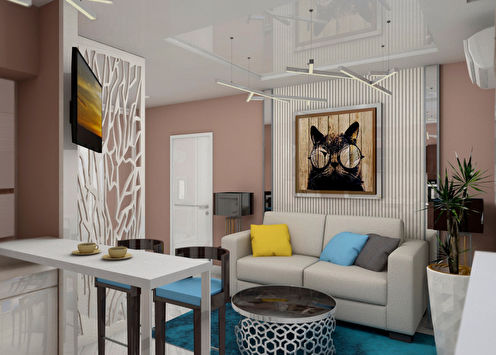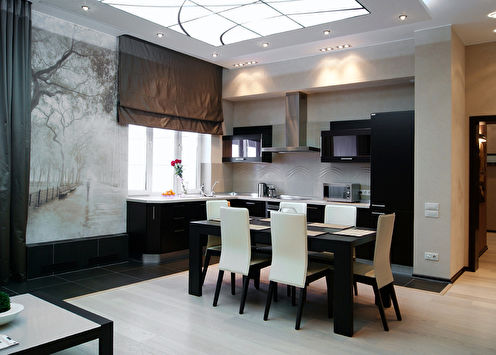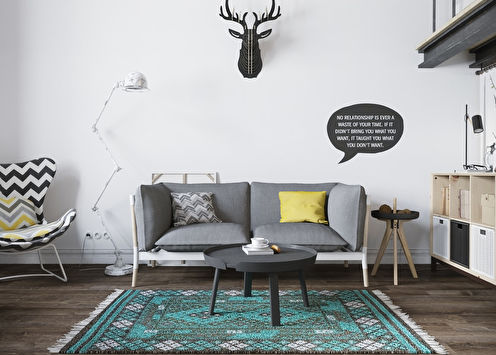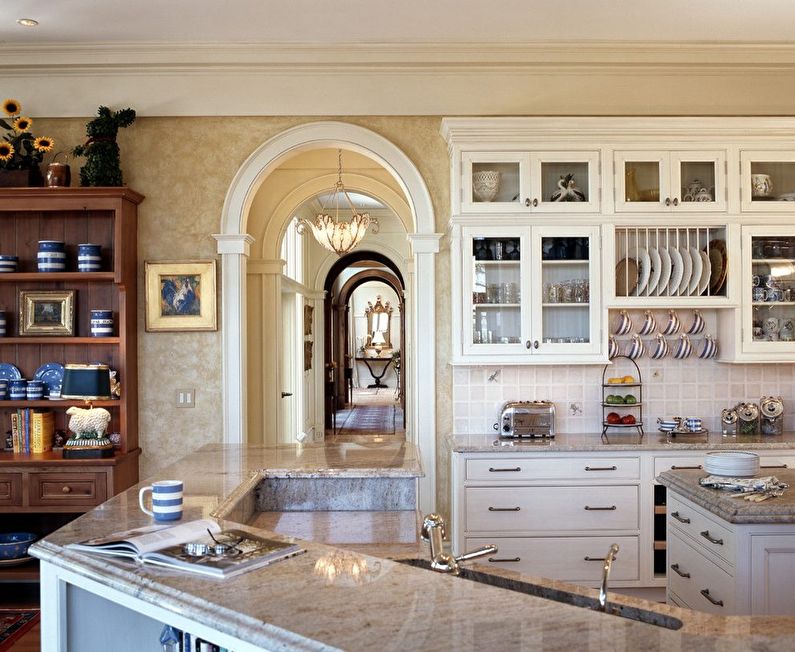
Unlike the usual interior doors, arches from drywall look solemnly, visually raise the ceilings and expand the space of the apartment. The plasticity of this building material allows you to cut out oval reliefs and all kinds of smooth bends that complement the interior so beautifully. A variety of drywall arches, their features and design functions will be discussed later in the article.
Features of drywall arches in the interior
Drywall arches are three-dimensional constructions that decorate the openings between rooms in private houses, apartments, cafes, galleries, theaters, educational institutions and temples. They can be of different diameters, narrow or occupying almost the entire wall, simple or unusual shapes.
The base of the arch is a metal frame, to which a curved drywall is attached. To give the material a form, factory processing is used (the production of arched blanks of the GKLA brand), as well as dry and wet bending of initially even sheets. In the first case, incisions are made, in the second, they are impregnated with drywall with water, bent and, in this form, dried under pressure.
The positive aspects of drywall arches are their aesthetics, ease of installation and low cost (compared to concrete, brick, wood). Among the shortcomings can be noted low resistance to moisture. In some cases, the minus may be that the arched opening in the wall remains open, which means that drafts, extraneous sounds, smells, and light will penetrate through it.
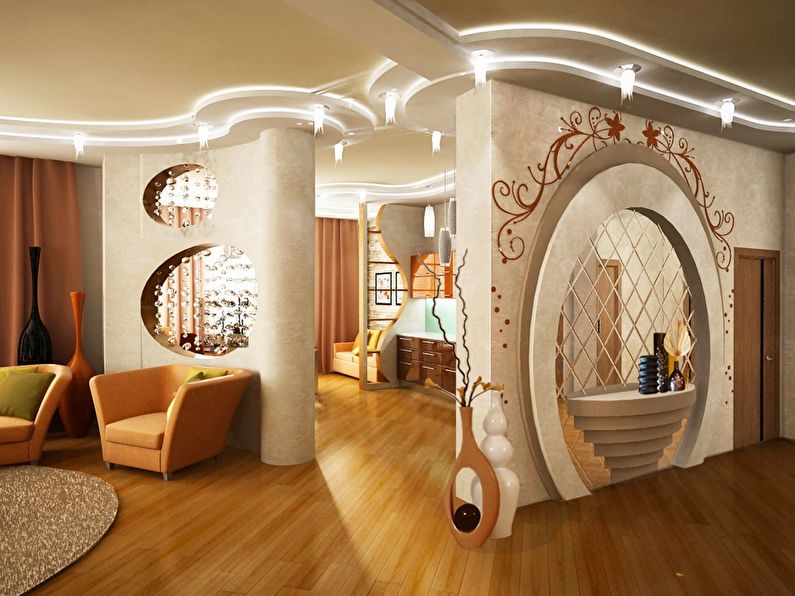
What forms exist
Reminiscent of ancient Renaissance temples and palaces, vaulted walkways add to the elevated interior. They are great for visual zoning of hallways, corridors, landings, living rooms, reception rooms. A large number of geometric shapes that can be given to drywall, makes it possible to choose the perfect option for any type of interior.
Drywall Round Arches
Round and semicircular arches harmoniously complement the classic, Greek, Byzantine, as well as Victorian style. They should be decorated with stucco moldings, golden or silver ornaments, make the side parts in the form of columns. The finish should be monophonic, white or a color very close to it.
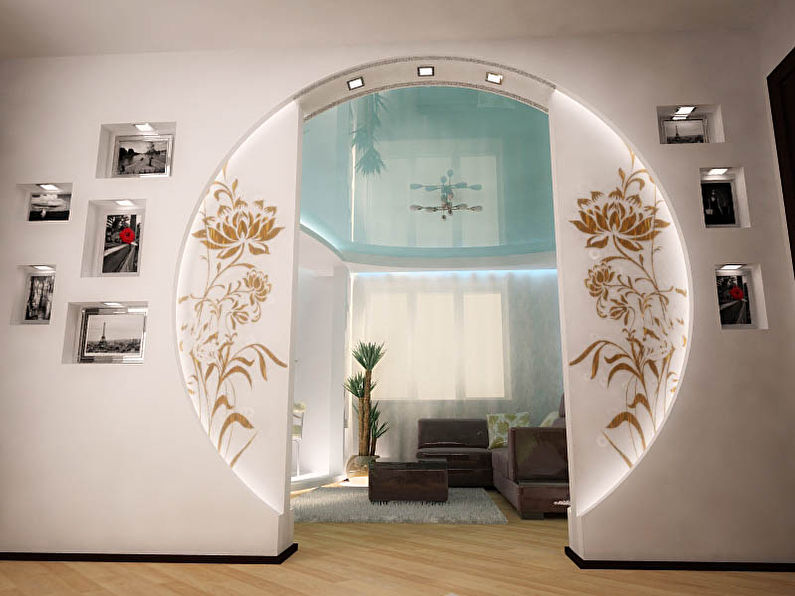
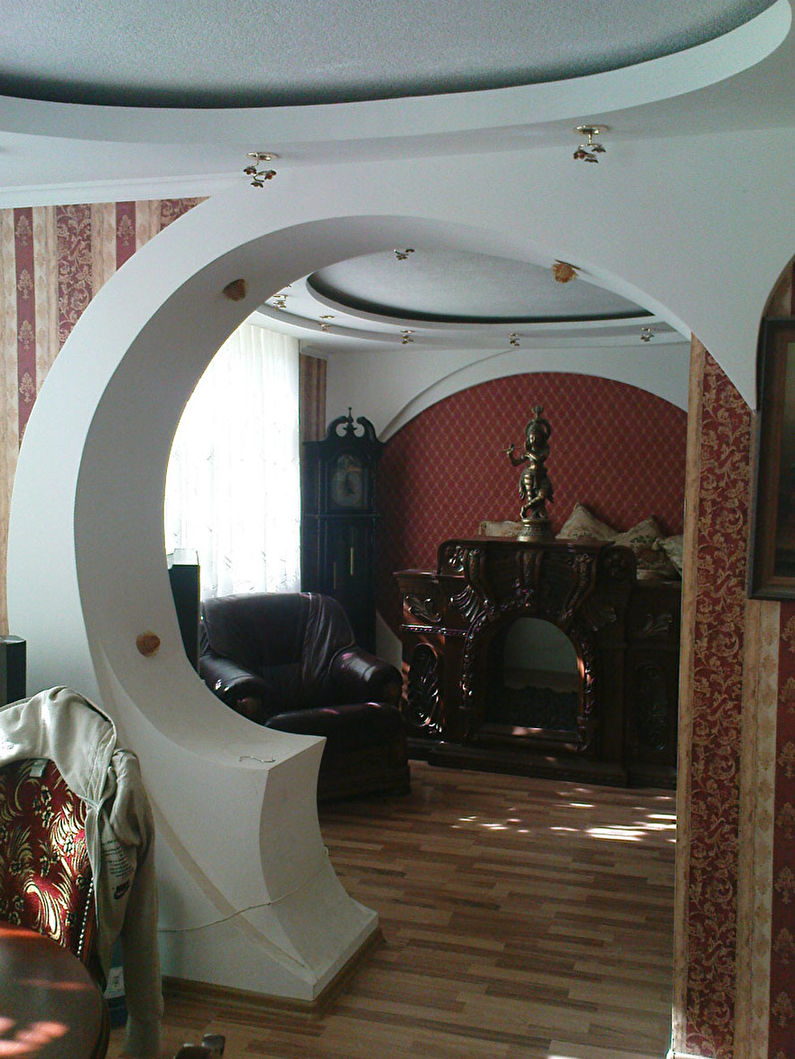
Rectangular plasterboard arches
Such portals are very similar to doorways. It is a good choice for a minimalistic and modern interior. They can be part of partitions with shelves located on the sides, and if necessary, even be closed with sliding screens.
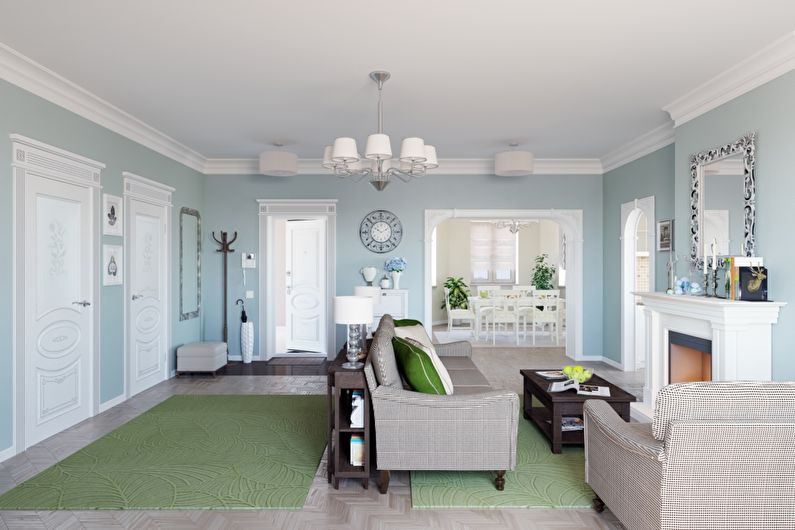
Drywall elliptical arches
Drywall arches, the upper part of which is made in the form of half a horizontal ellipse, are suitable for rooms with low ceilings (from 2.5 m). They successfully fit into such styles as modern, provence, loft, country - you just need to find the appropriate frame.
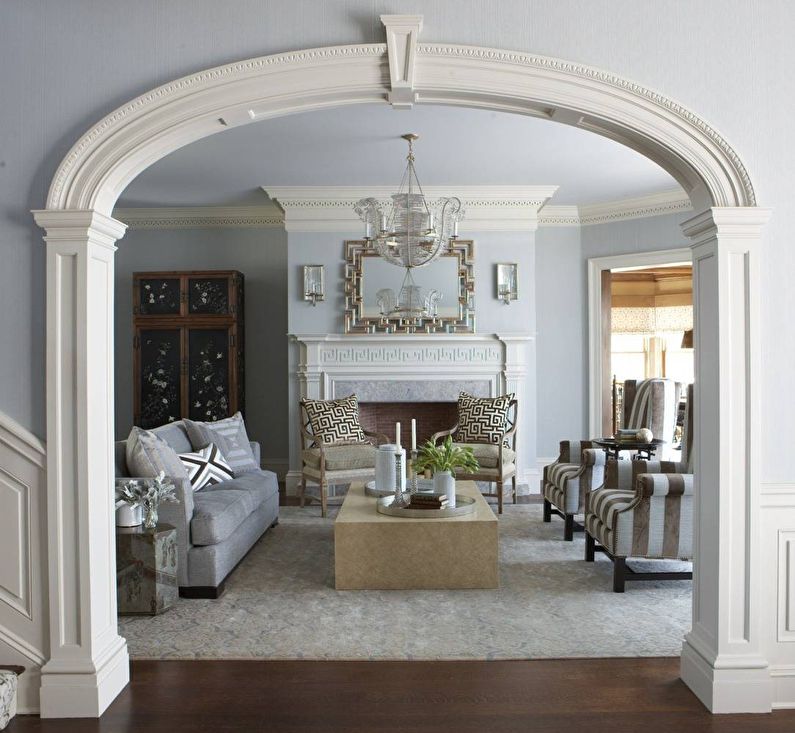
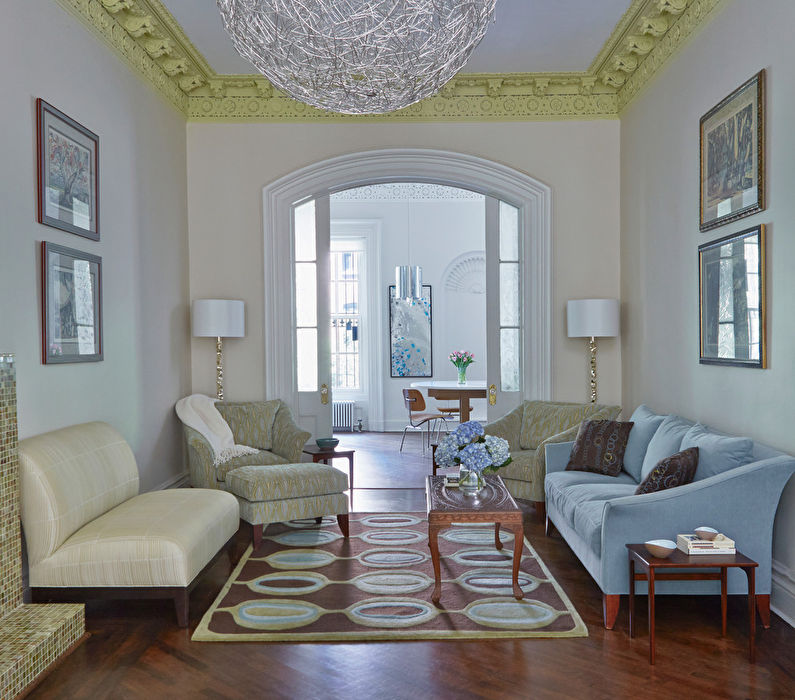
Arab / Oriental Drywall Arches
East openings are similar to pointed domes. This type of arches is characteristic of India, Turkey and all Muslim countries. In addition, jagged and wavy reliefs, complex miniature patterns of saturated colors are possible.
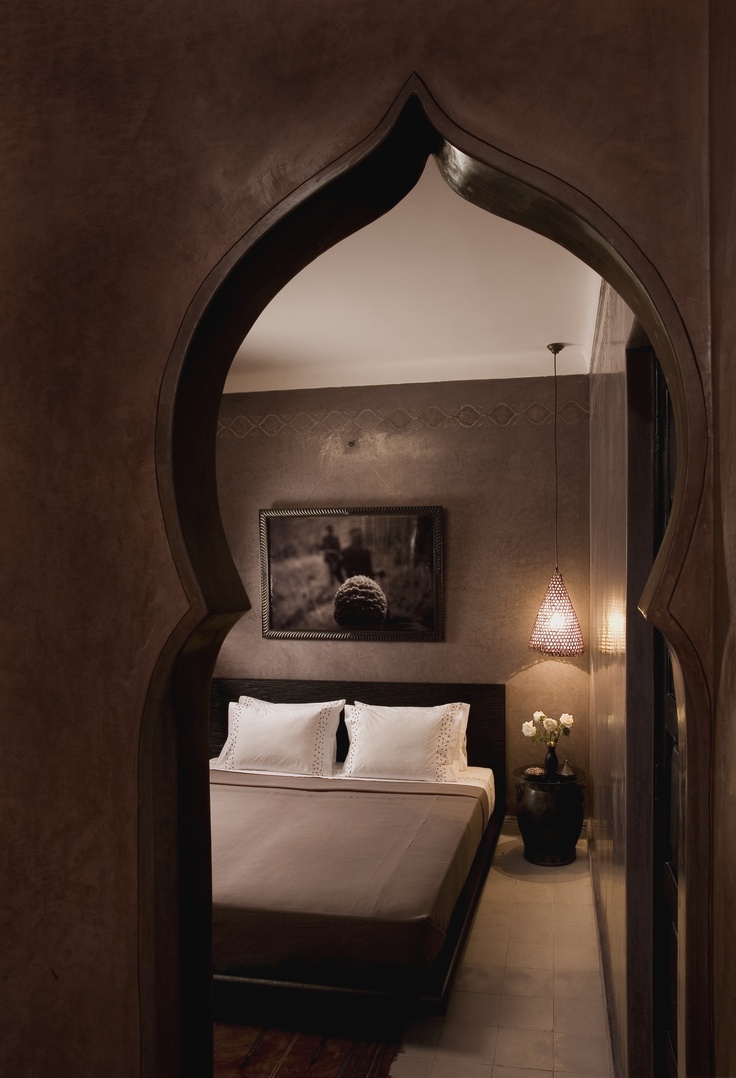
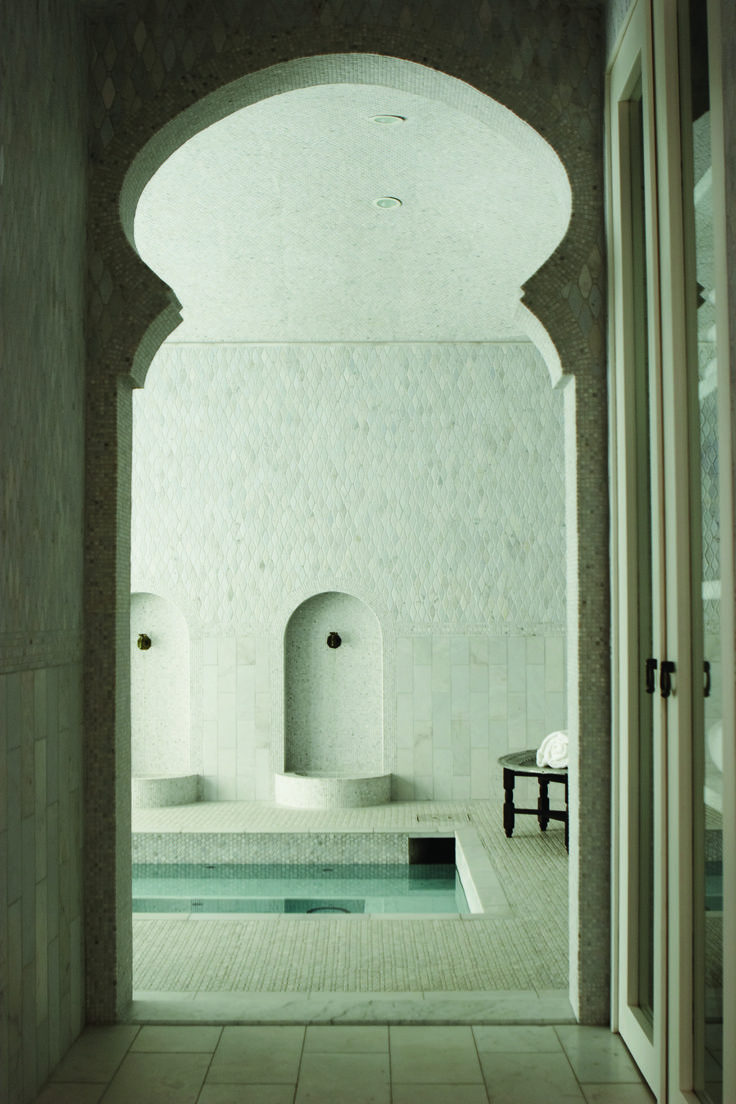
Gypsum plasterboard arches
Arches with geometric angles look good surrounded by wood and stone, because these materials do not allow smooth bends. They are especially good for country houses, classrooms, pubs and libraries.
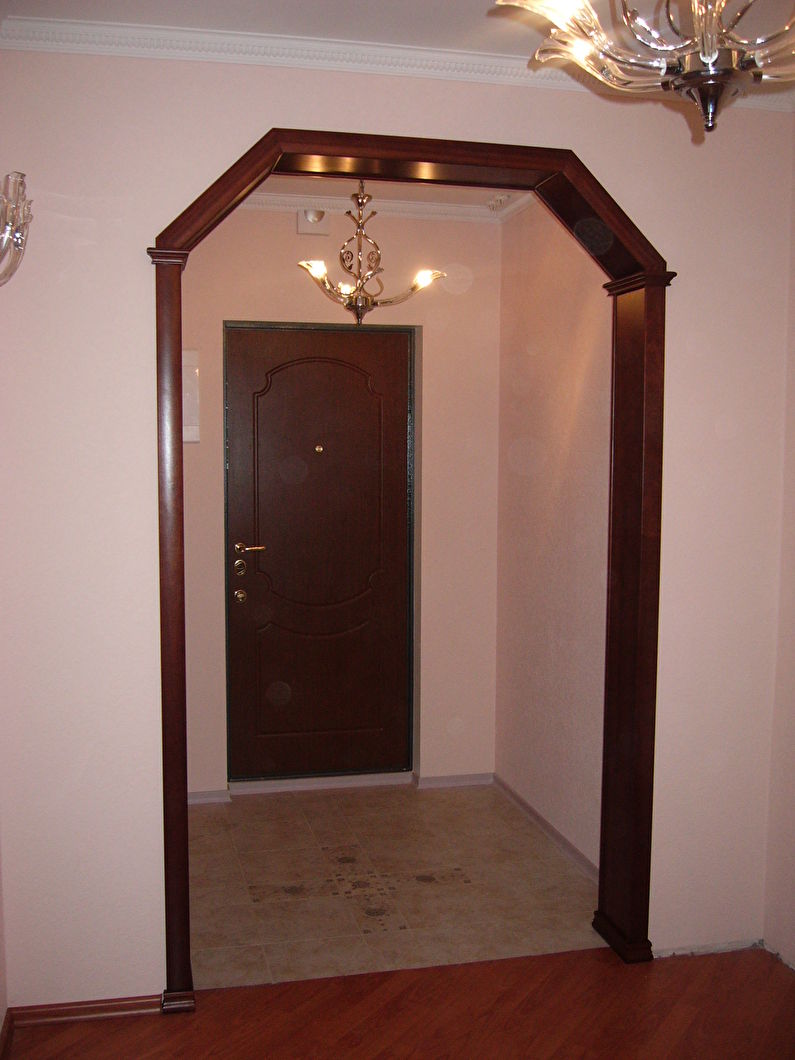
Curved plasterboard arches
Fantastic soft reliefs can become the highlight of an interior made in a futuristic, romantic or playful style.By the way, a drywall arch can not only decorate an opening in the wall, but also serve as a decorative frame around a niche.
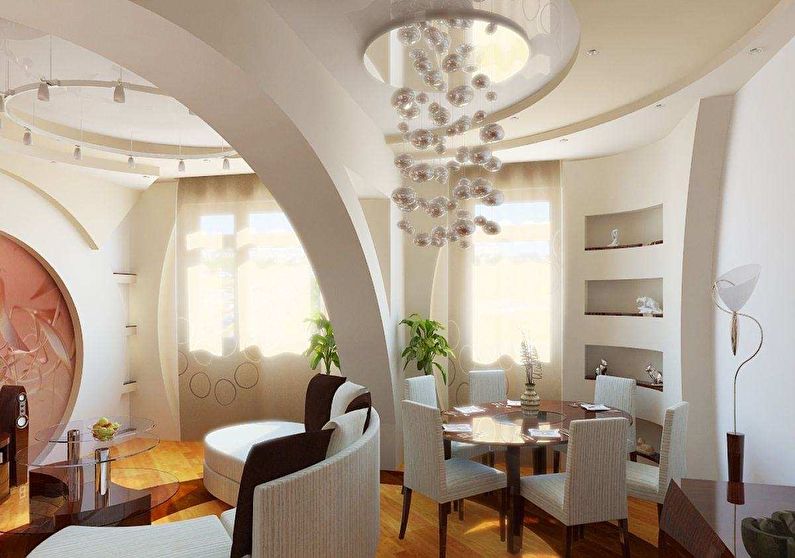
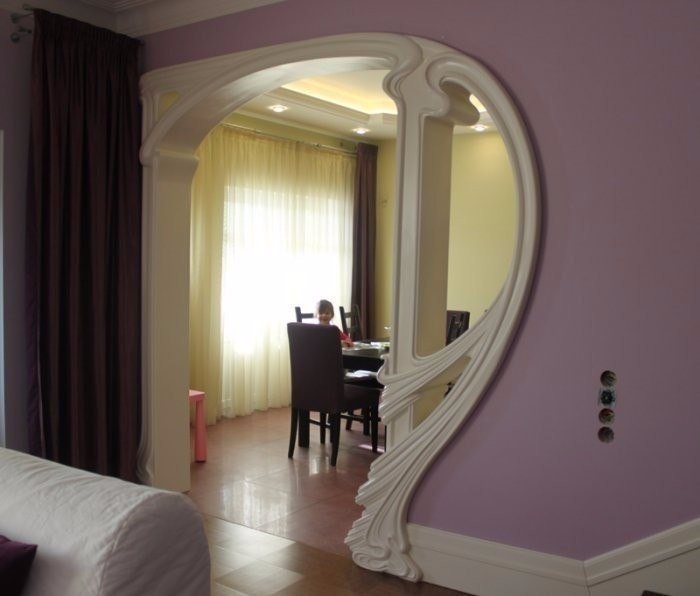
Drywall arches
After giving the desired shape to the drywall arch, applying the basic putty and primer, its appearance can be significantly improved with the help of decor. There are a great many options for finishing, and among them you can choose any one that suits the price and aesthetic qualities.
Painting
Alkyd enamel will help to achieve a glossy effect, and water-emulsion and water-dispersion compositions will provide a matte surface.
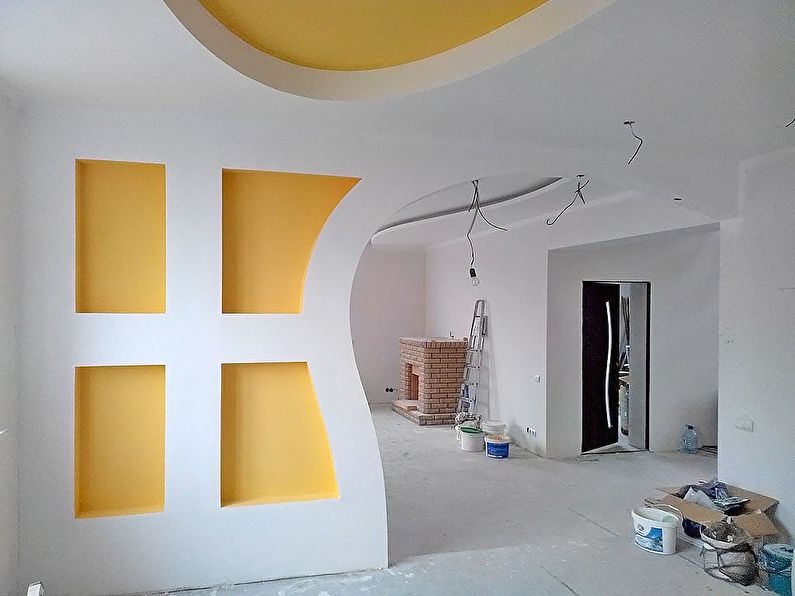
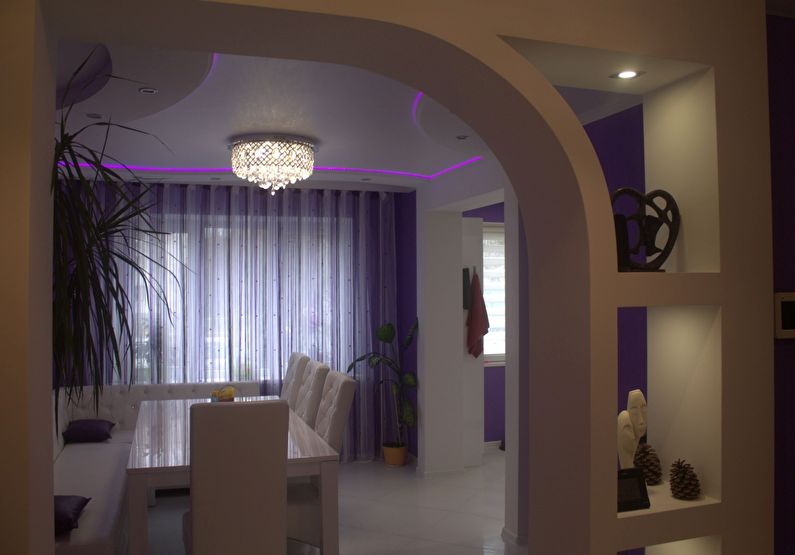
Painting
You can use stencils to apply drawings to the arch, and if you have artistic talent, make them by hand. Techniques and materials in this case are limited only by the imagination of the master.
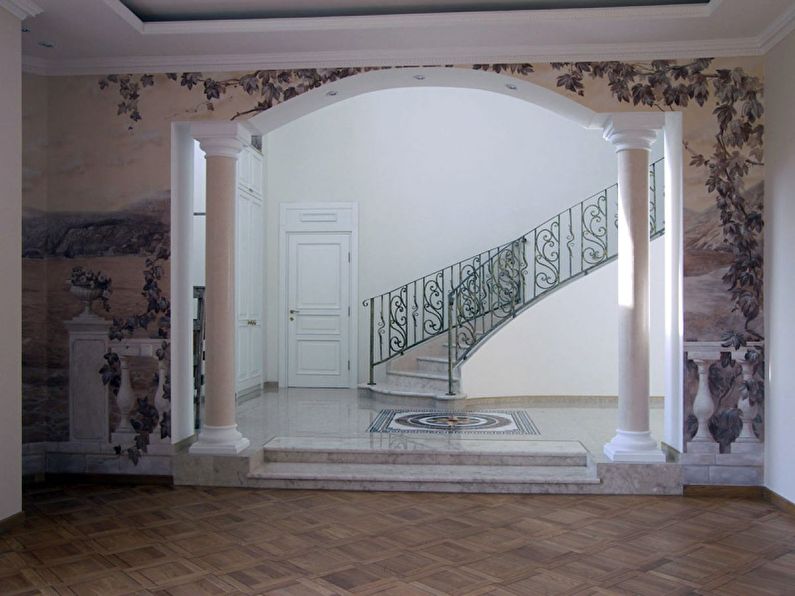
Stucco molding and PVC decor
Stucco molding, as well as inexpensive polystyrene products in the form of various shapes and lace, will help to instantly decorate any arch. Due to their low weight, they are easily glued to the drywall base.
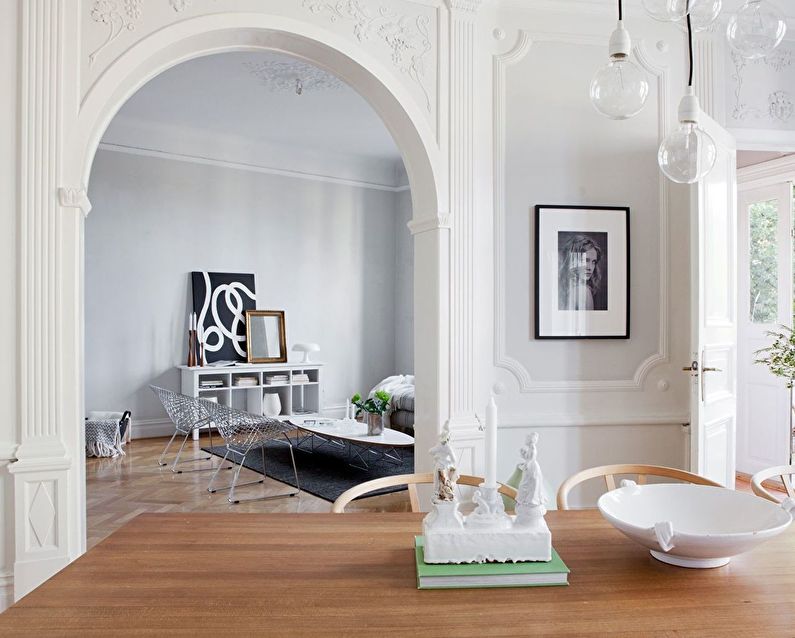
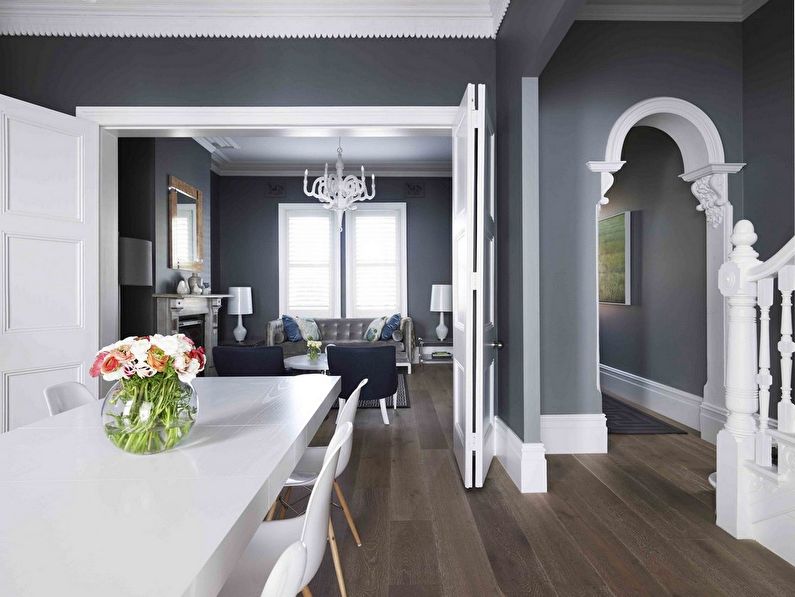
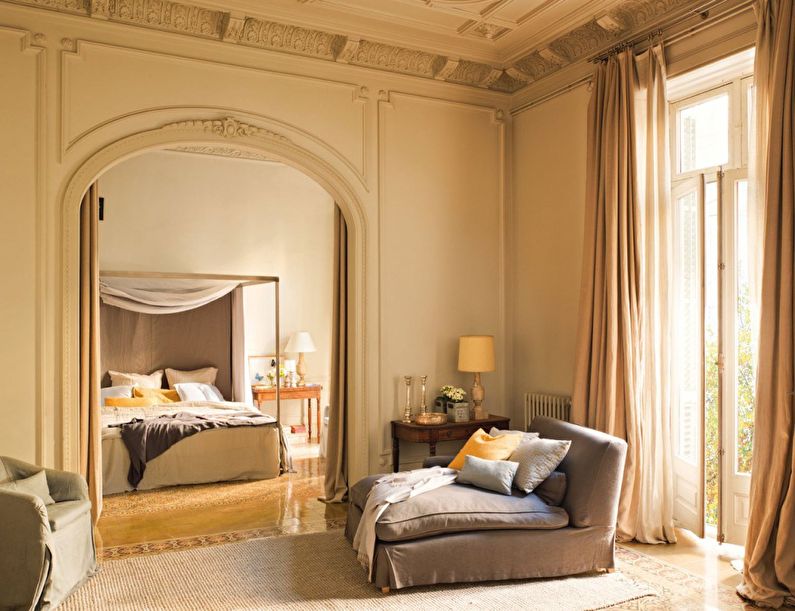
Wallpaper
Wallpapering is one of the most affordable ways to decorate arched structures. It will only require more dexterity and accuracy than on smooth walls - so that no seams are visible.
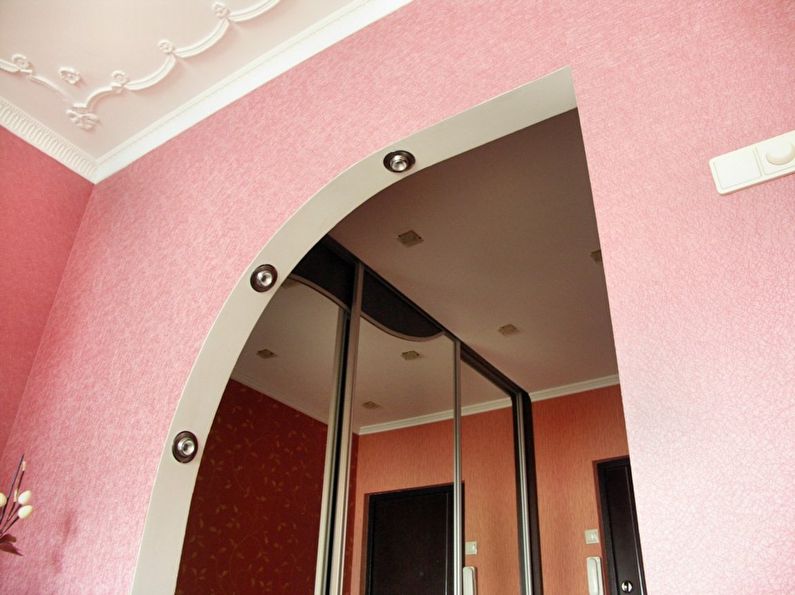
Decorative rock
Natural or artificial stone will perfectly frame the opening, giving the interior a luxurious and complete look.
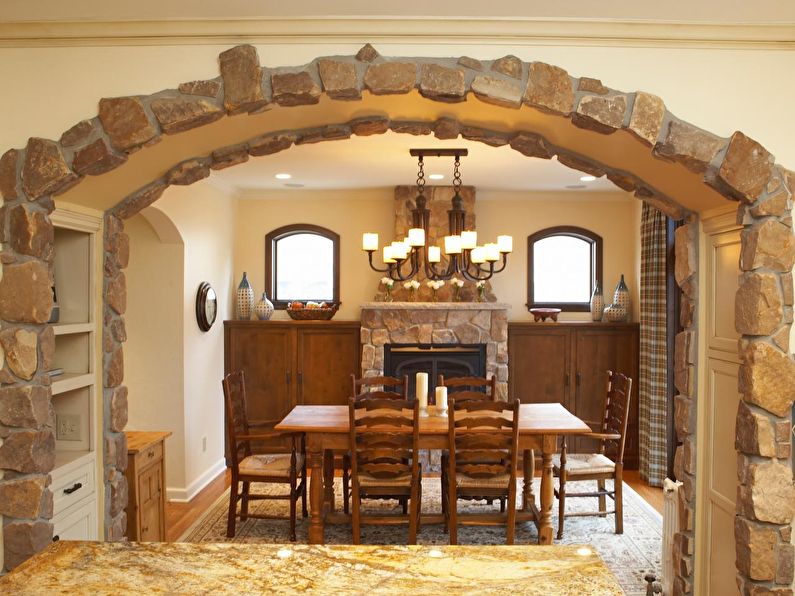
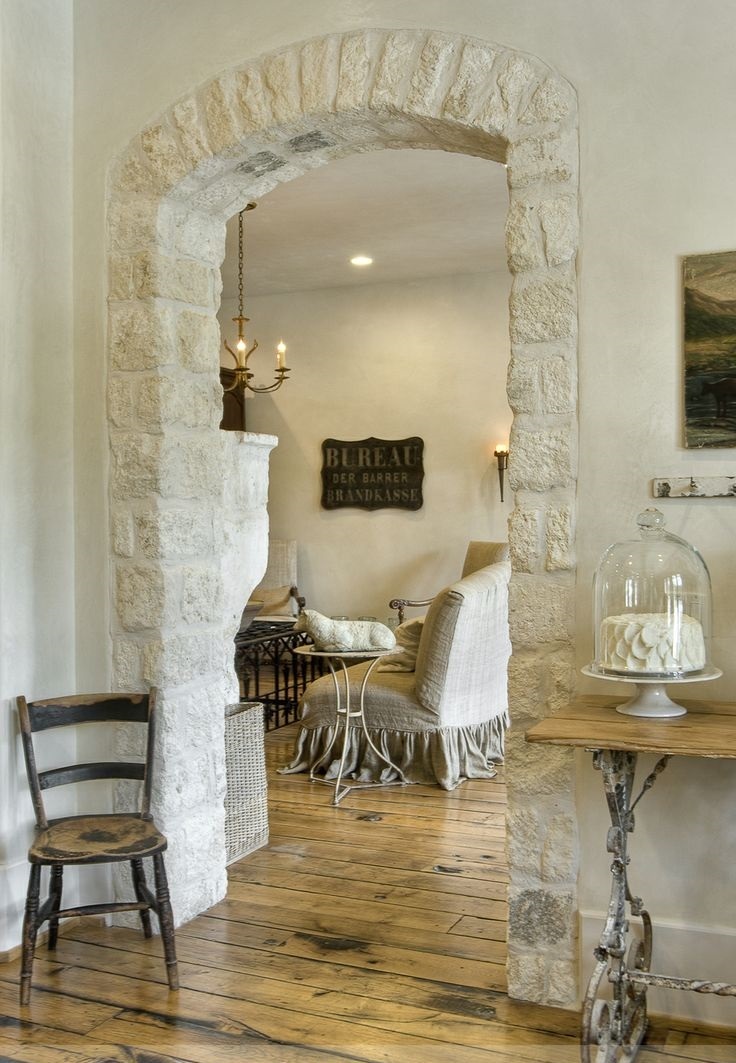
Wood veneer
The unique pattern of a cut of expensive tree species on a drywall arch will make a simple interior elite with minimal financial cost.
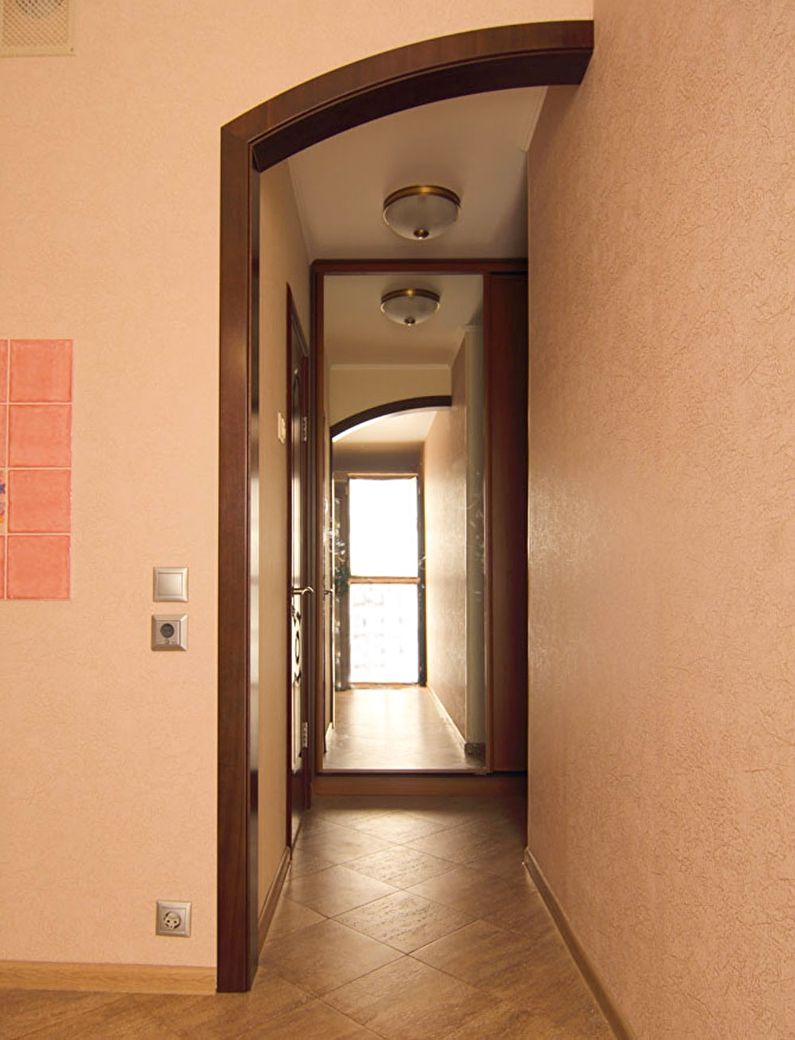
Stained-glass windows, glass, mirrors
Decorative cuts can be filled with translucent or reflective inserts. This design looks elegant and creates a beautiful play of rays.
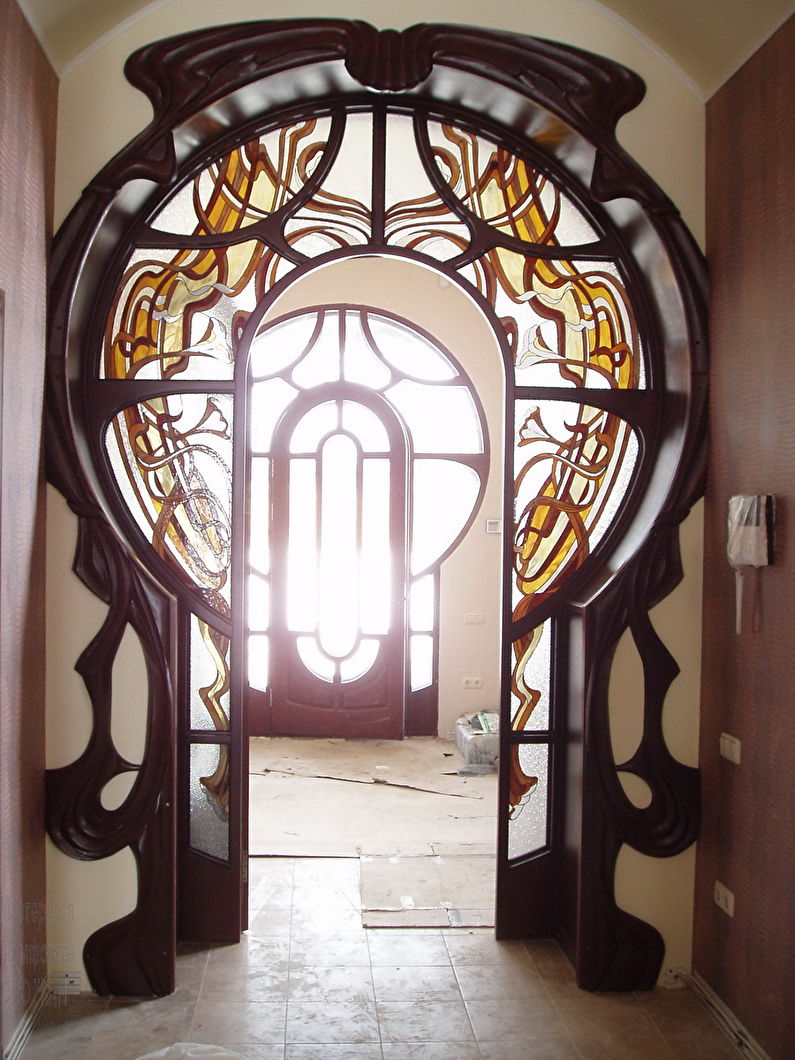
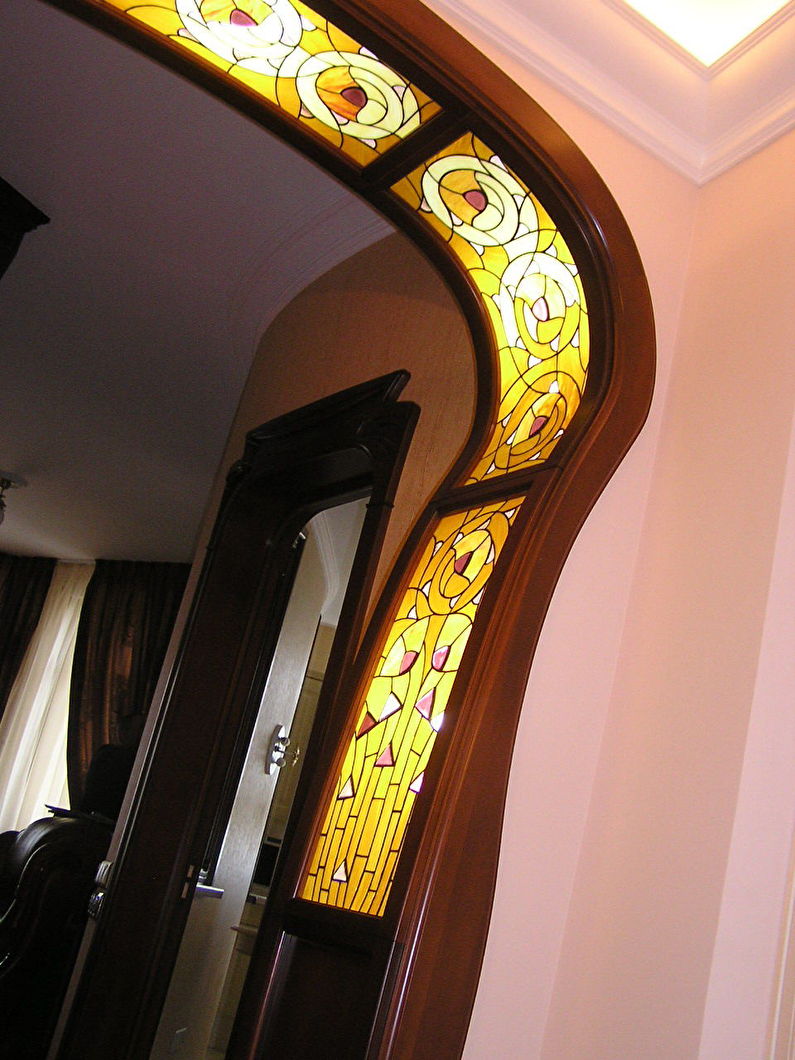
How to make a drywall arch with your own hands
To perform the installation of the arch you will need the appropriate materials:
- drywall (for beginning masters it is better to choose an already curved arched (GKLA);
- metal or wooden profiles, plywood;
- screws, dowels;
- putty, primer.
Of the tools, you should prepare measuring instruments (joiner's square, tape measure), a large pair of compasses, a pencil, a drywall knife, scissors for cutting metal, a screwdriver, fine-grained emery paper for polishing edges, a spatula, and personal protective equipment.
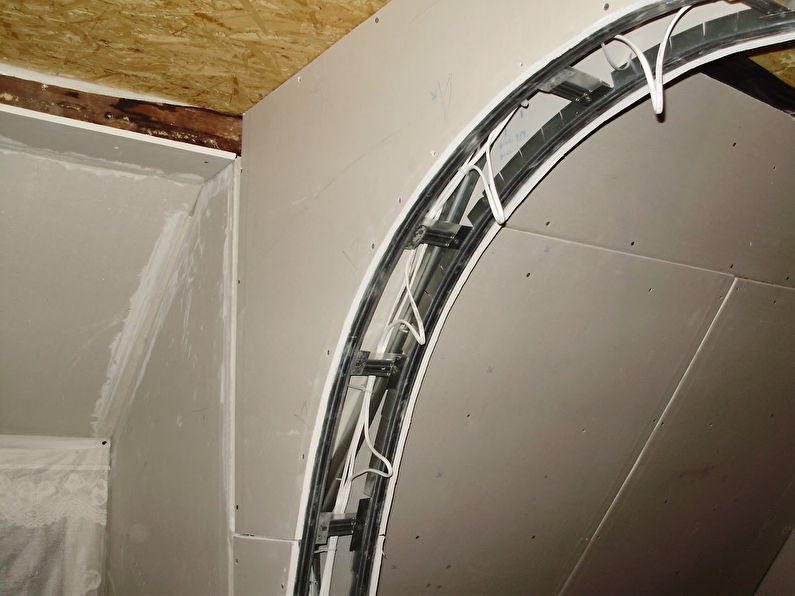
Work stages
1) Design. Based on the parameters of the room, the design idea, it is necessary to accurately determine the size and relief of the future design.
2) Calculation of materials. Drywall and consumables are better to take more than required. So in case of accidental damage, you can safely continue the installation.
3) Cutting and fastening profiles. As a result, you should get a kind of frame, suitable in width. They must be attached to the concrete wall first on the dowels, and then already fixed with self-tapping screws. The optimum distance between the screws is 10-15 cm.
4) Cutting drywall blanks, giving them a curved shape. You can visually see this process in the video.
5) Covering the frame. The diameter and length of the screws should be selected depending on the thickness of the sheets. After screwing their hats should be on the same level as drywall, so as not to create unnecessary bumps.
6) Strengthening the structure. To do this, a curved metal profile is attached to the outer edges of the arch.
7) Alignment. At this stage, you need to smooth the roughness, putty the surface and prepare it for decoration.
8) Decorative finish.
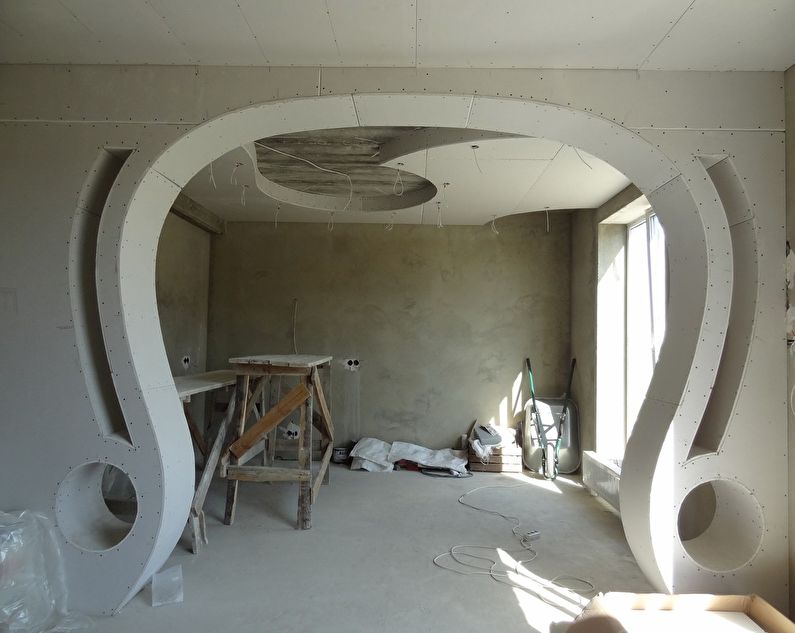
Design of drywall arches - photo
Our gallery presents the most interesting and vivid examples of how drywall arches in the interior may look. For convenience, they are grouped into different types of rooms. After looking at the pictures, you will certainly find inspirational design options for yourself!
Drywall arches in the living room
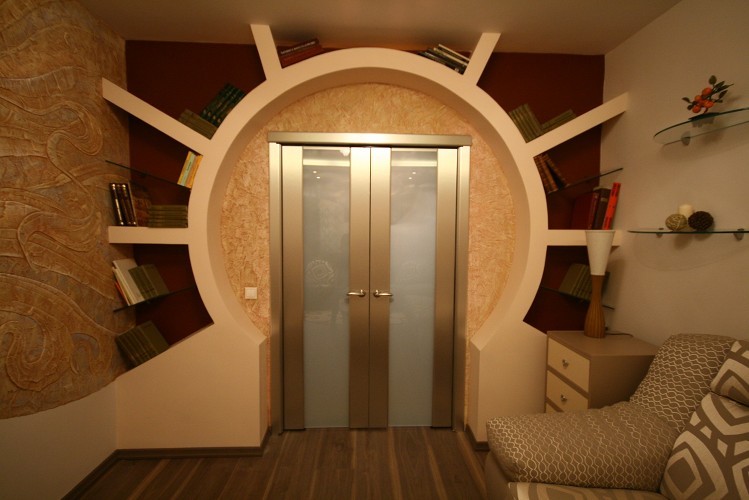
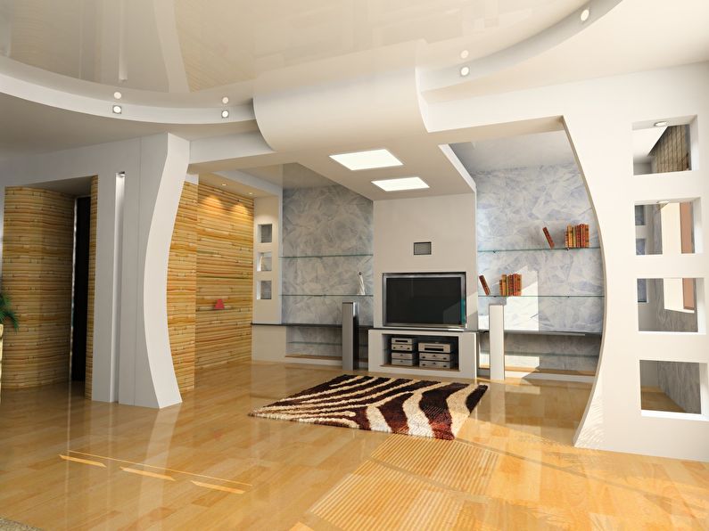
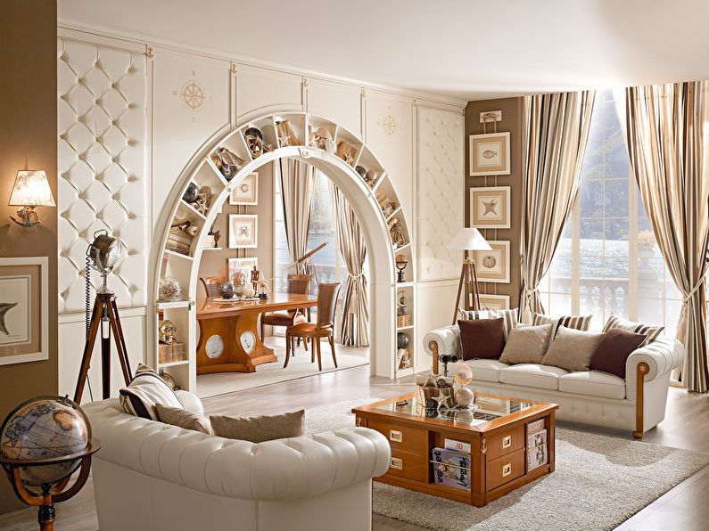
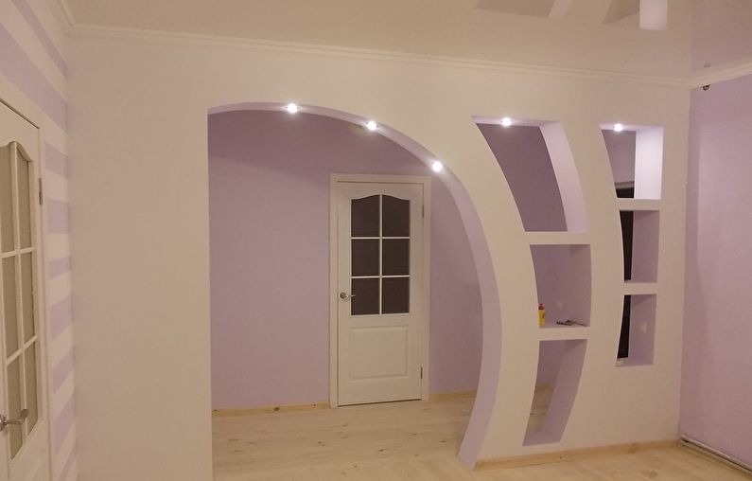
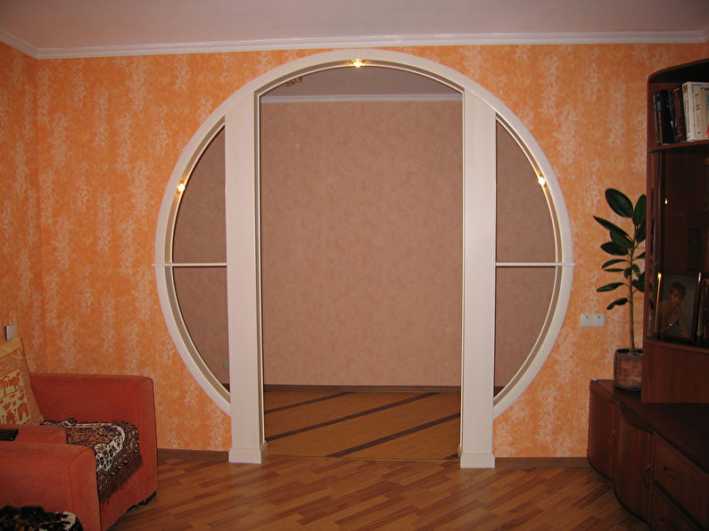
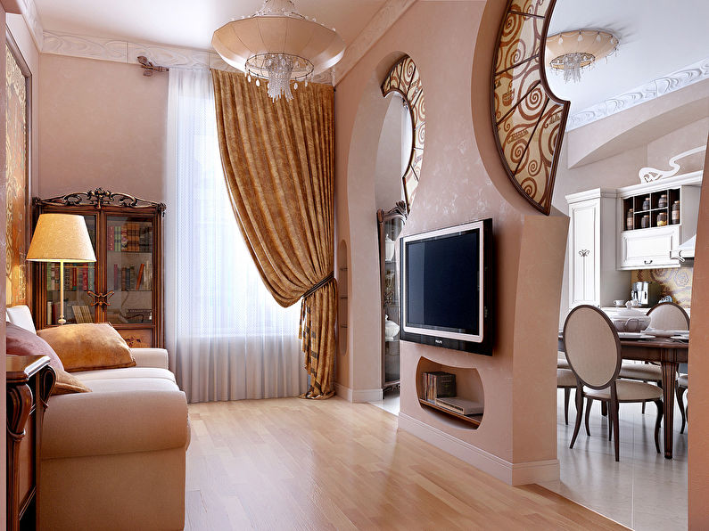
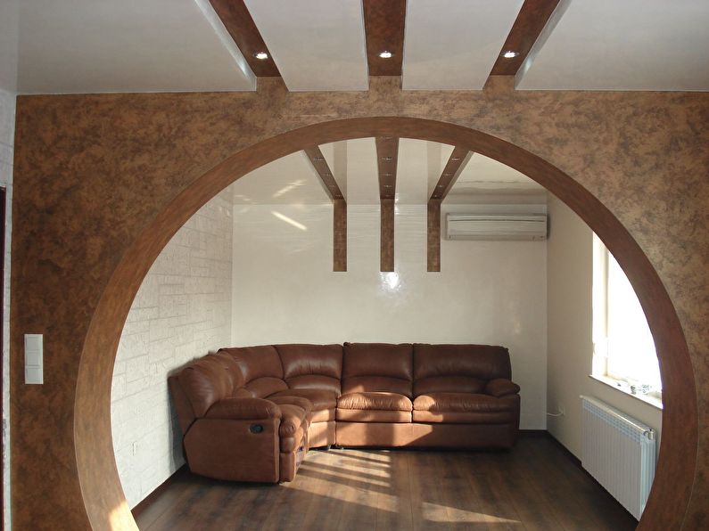
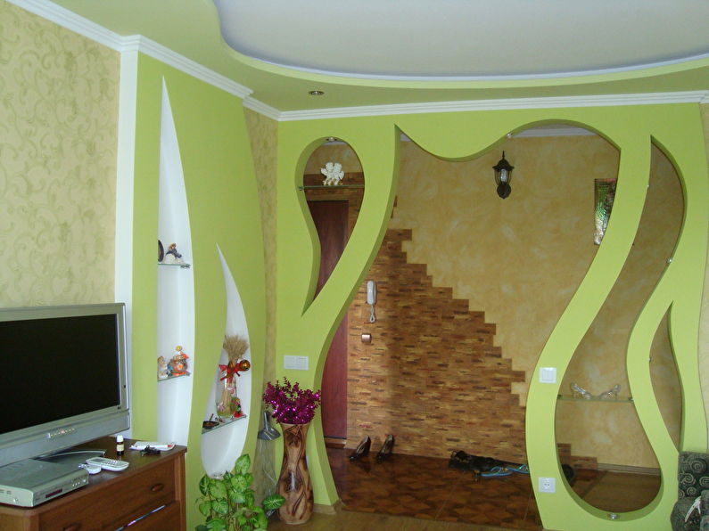
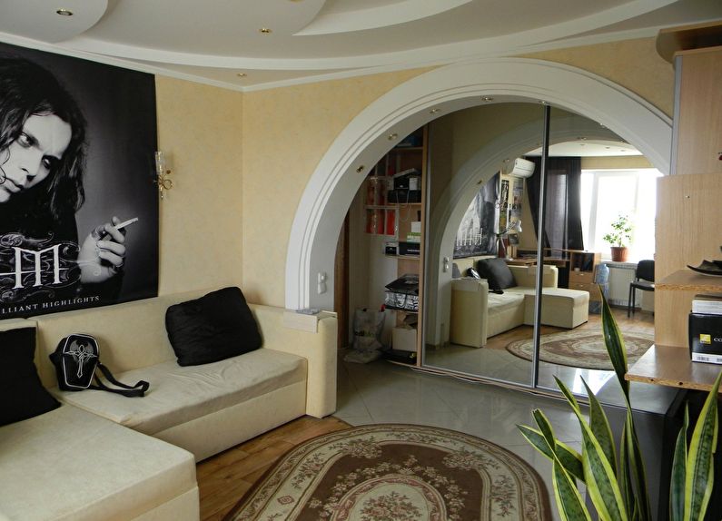
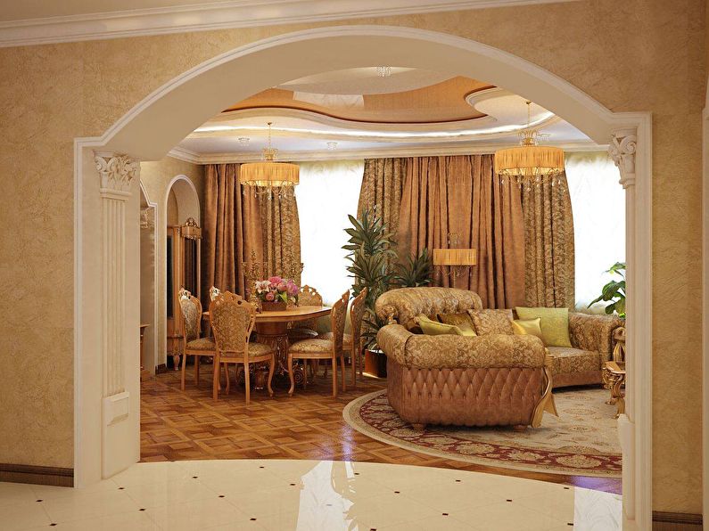
Drywall arches in the hallway / corridor
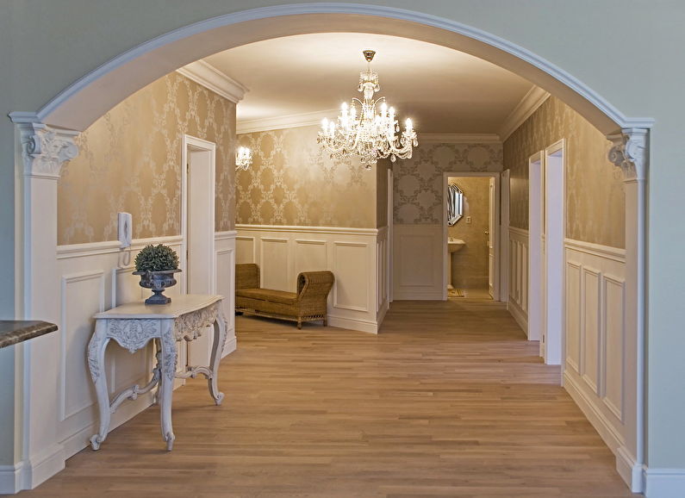
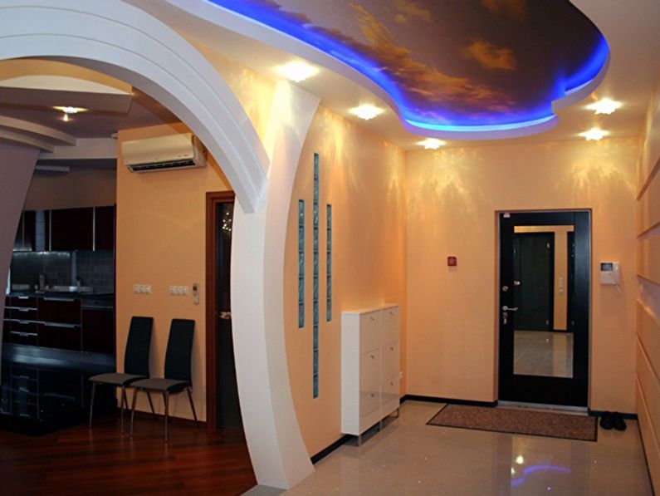
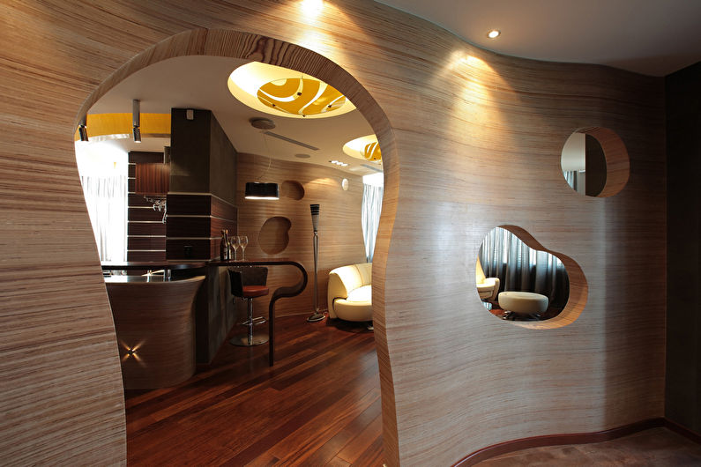
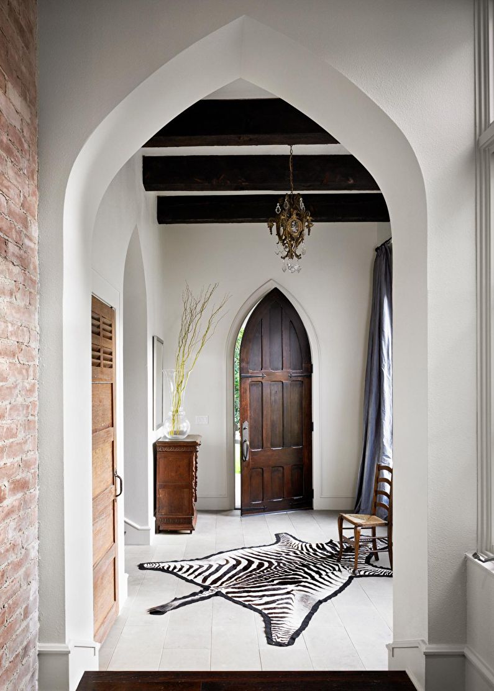
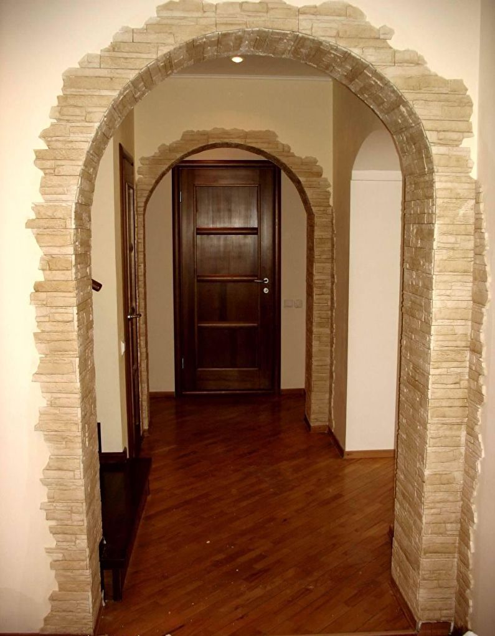
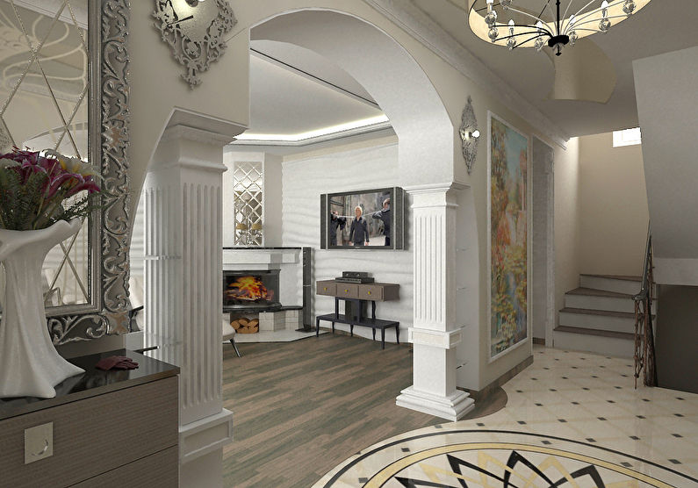
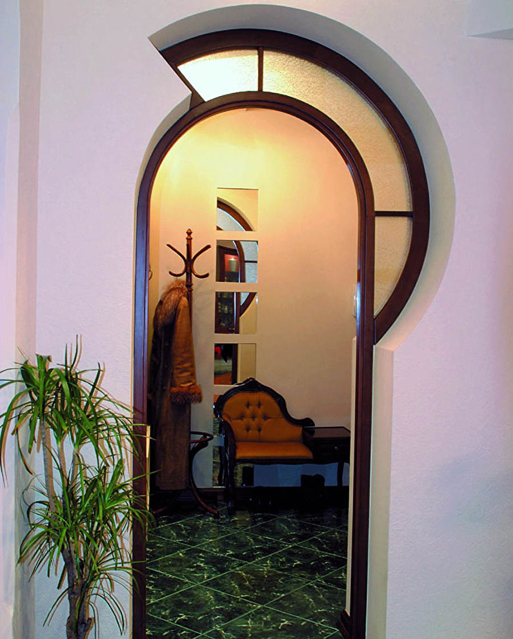
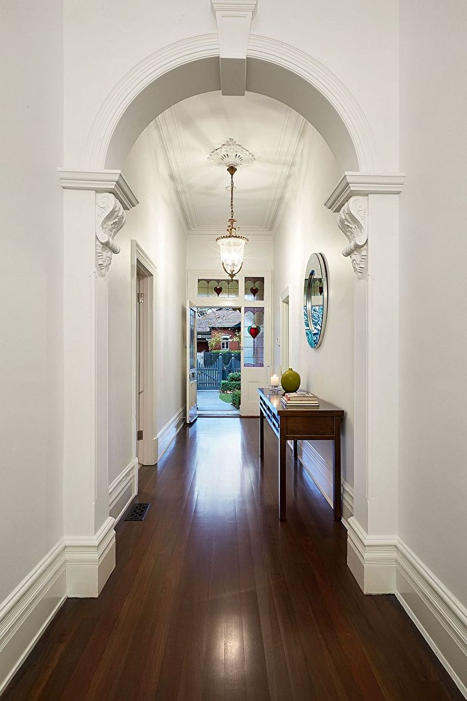
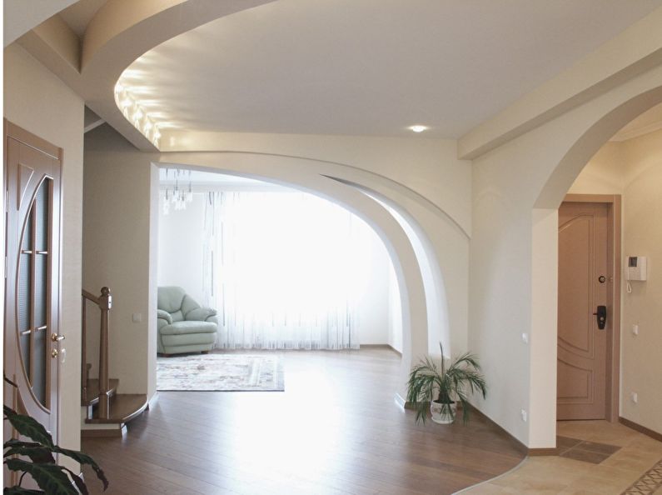
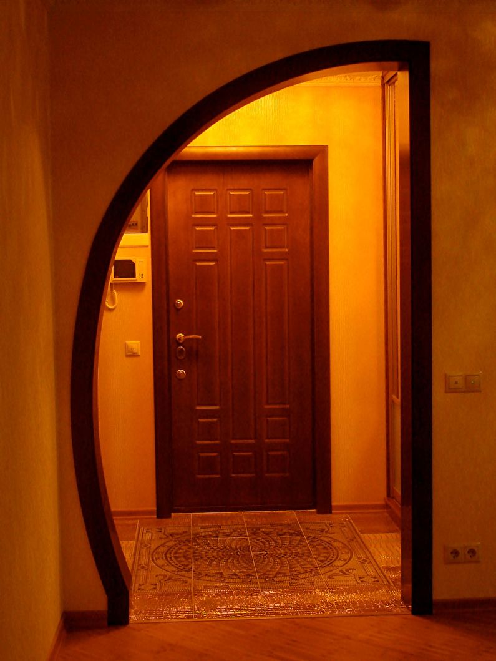
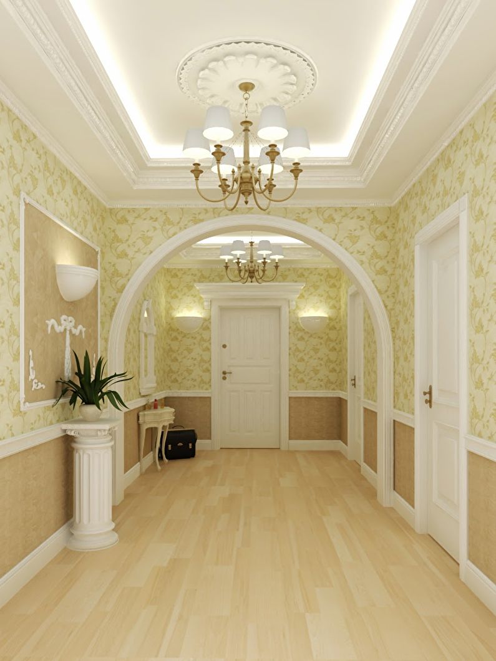
Drywall arches in the kitchen
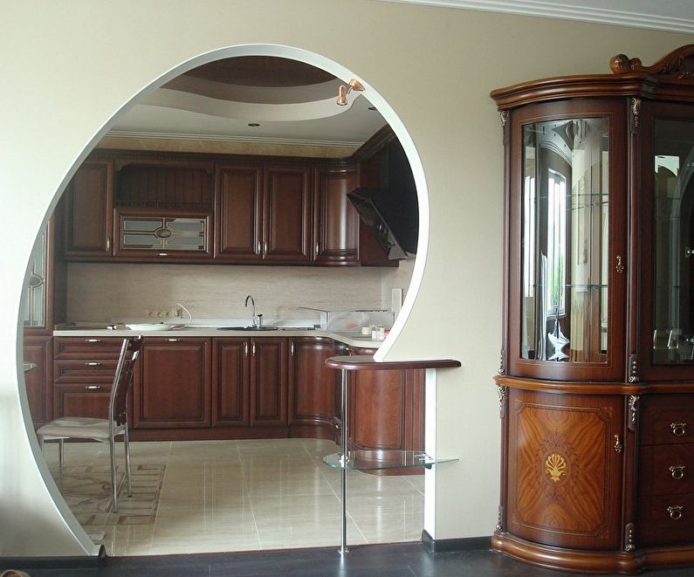
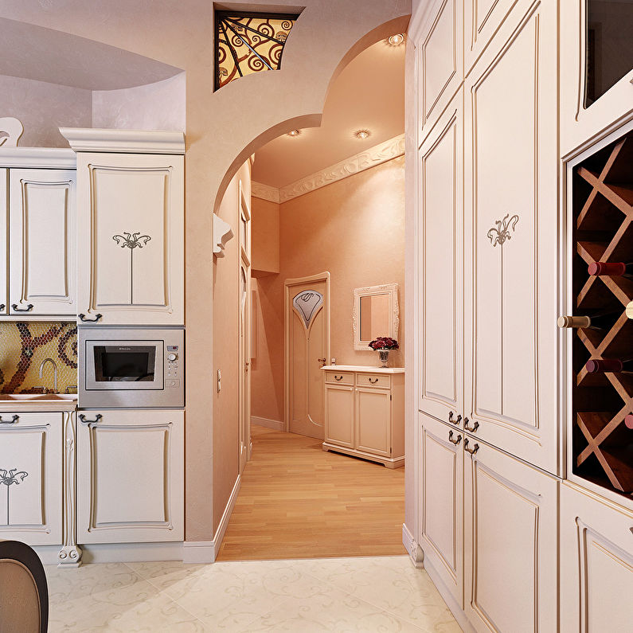
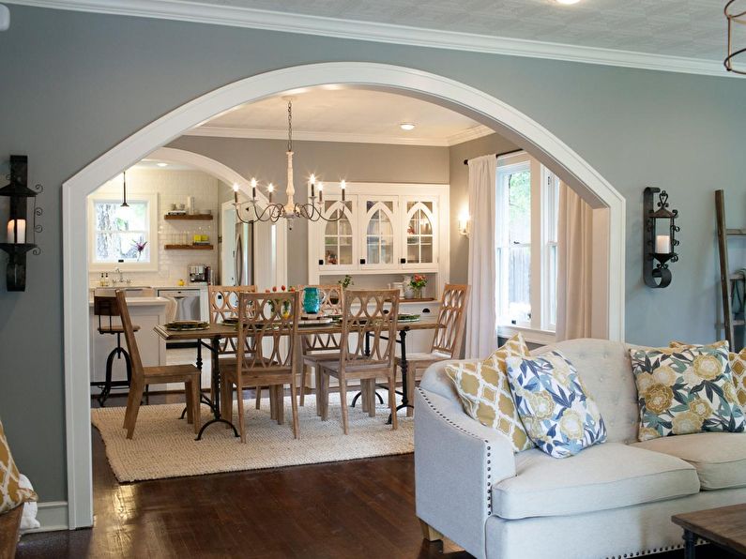
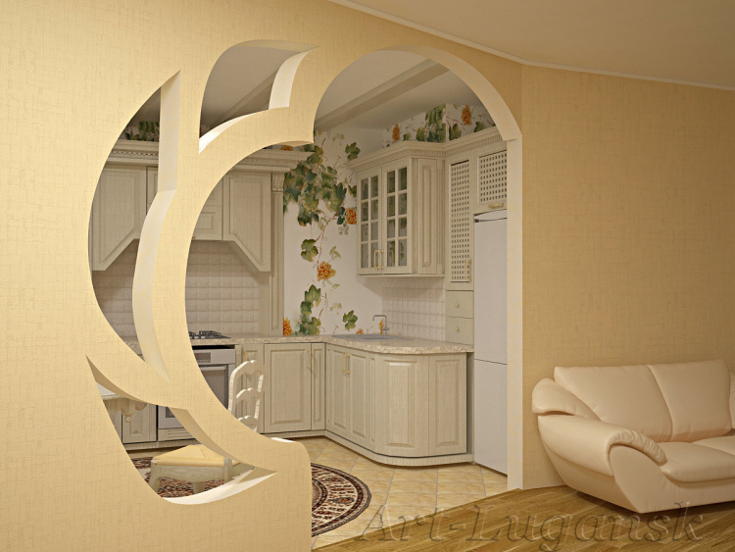
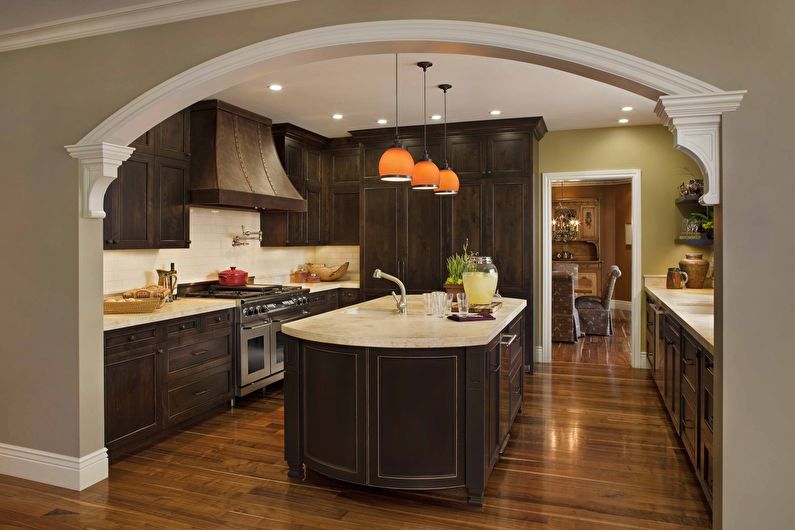
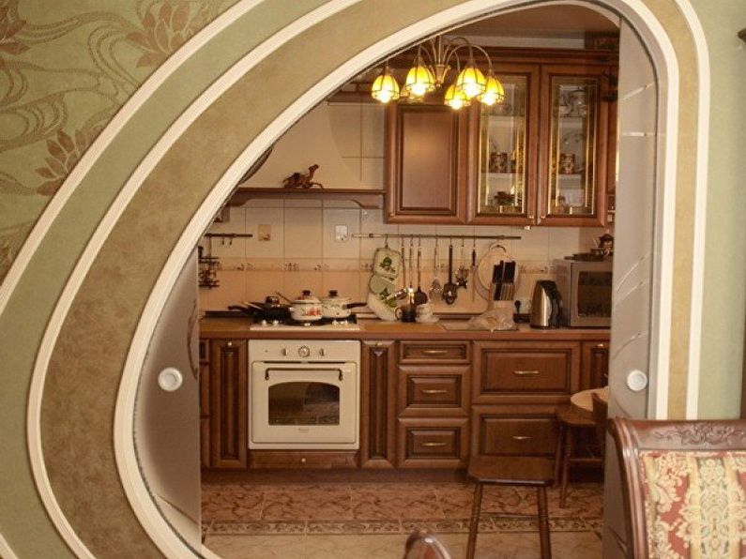
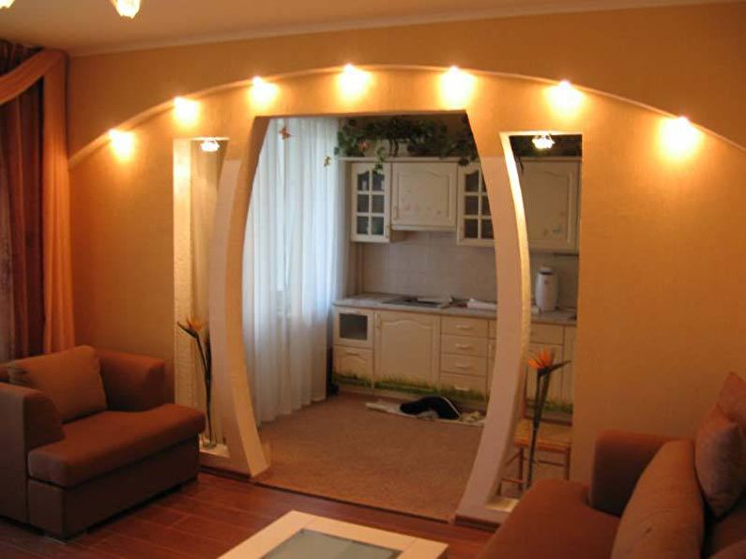
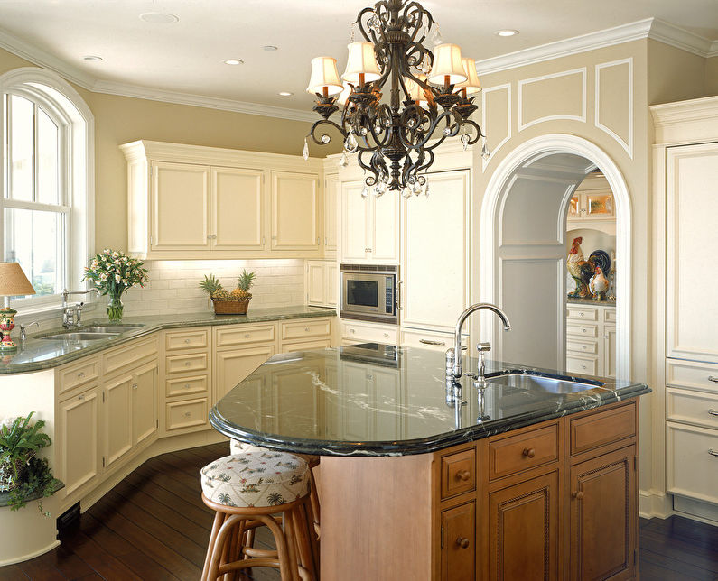
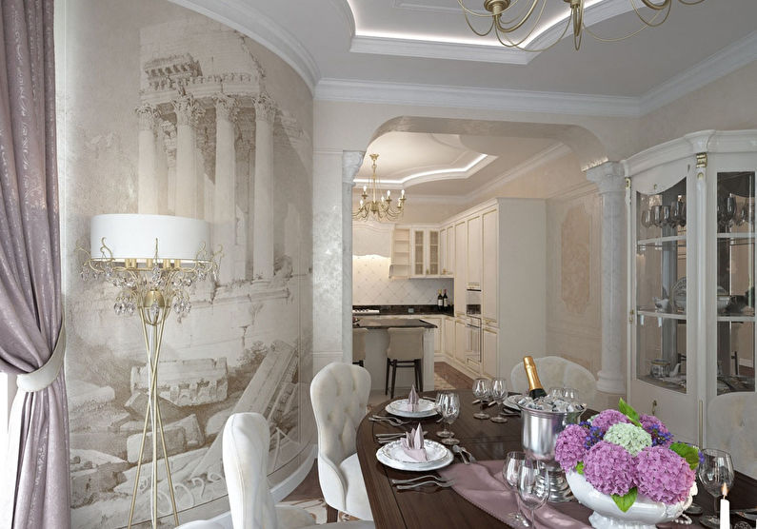
Drywall arches in a children's room
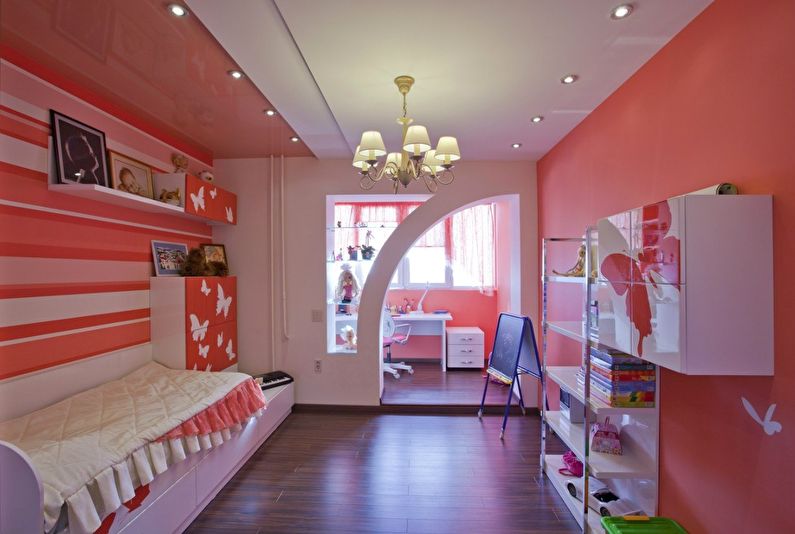
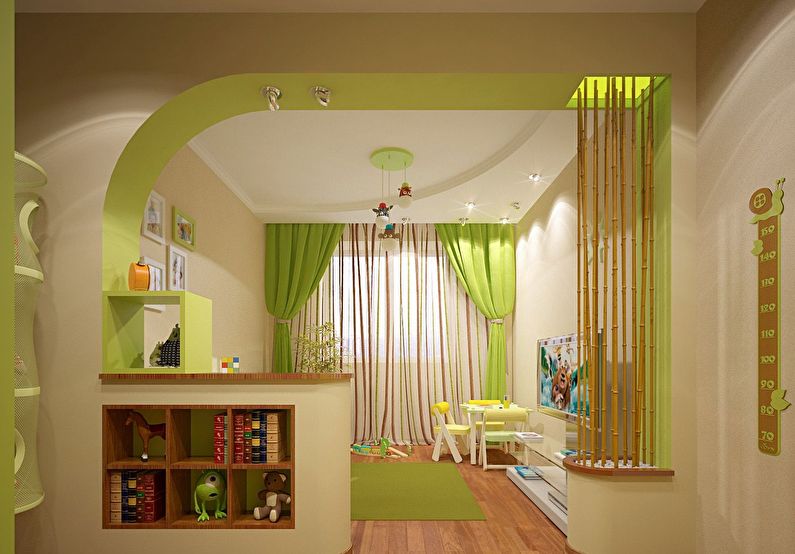
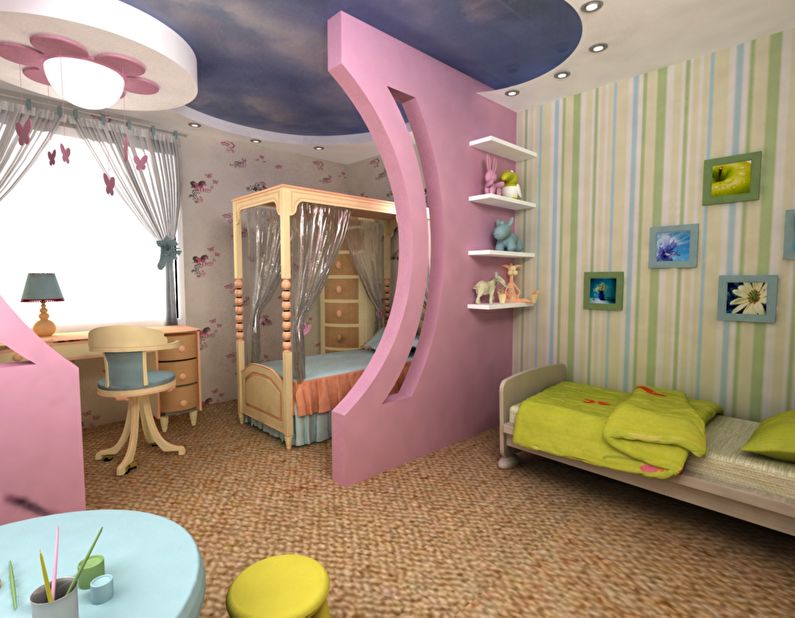
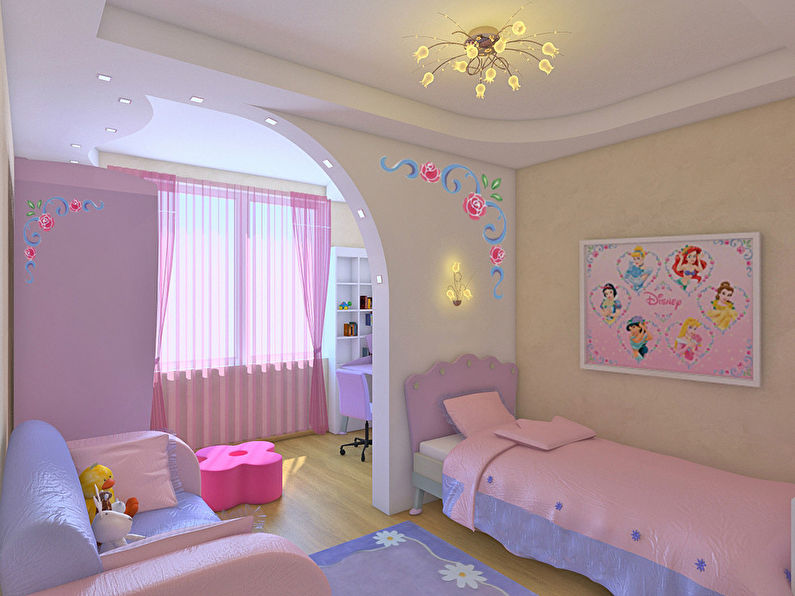
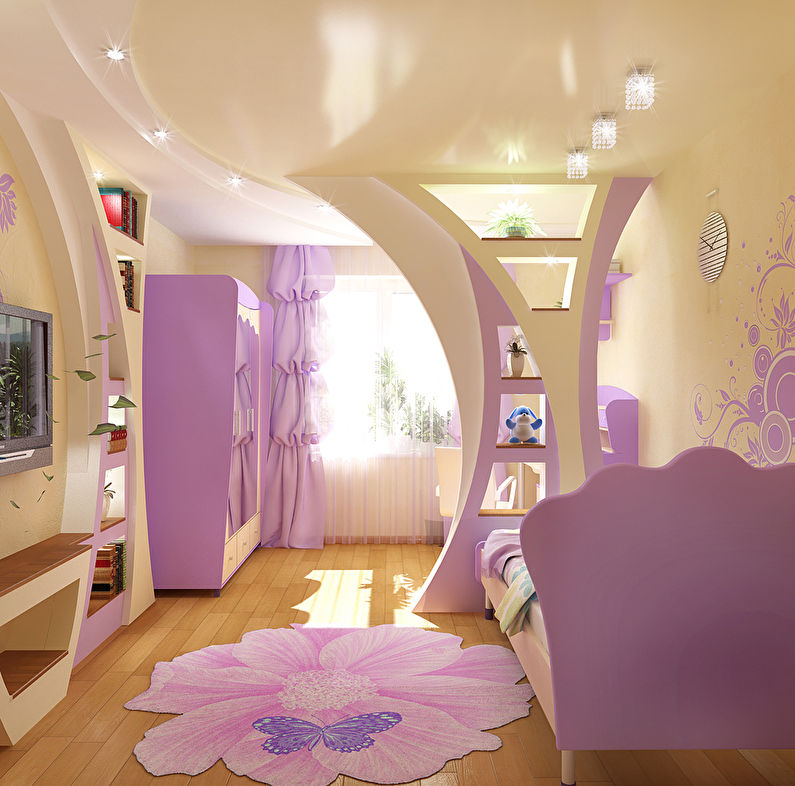
Drywall arches in the bedroom
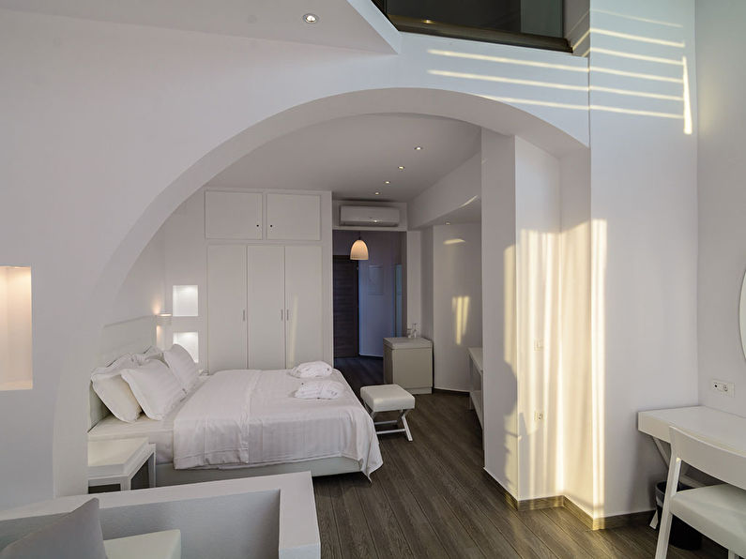
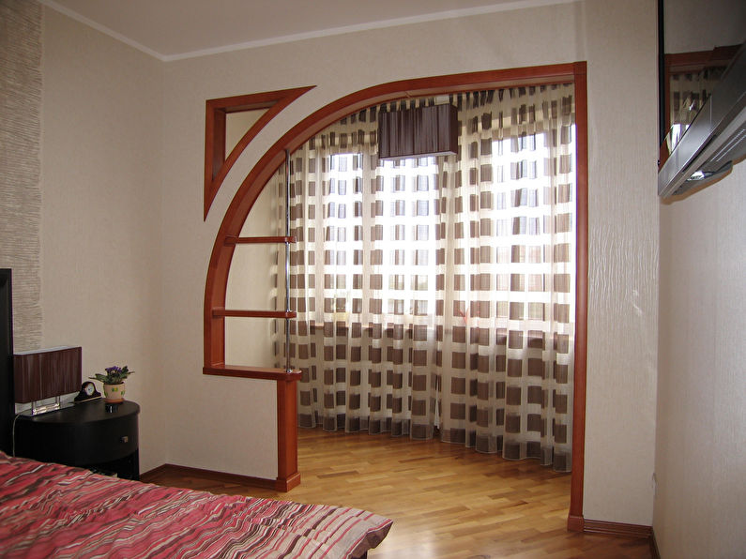
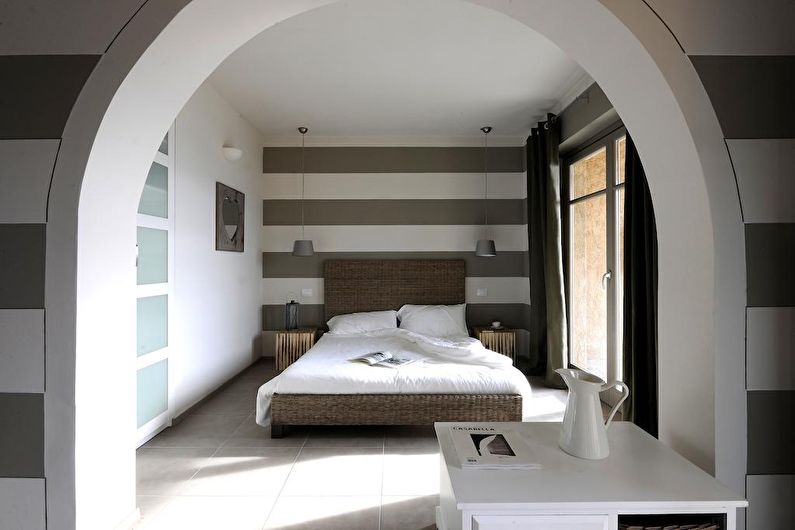
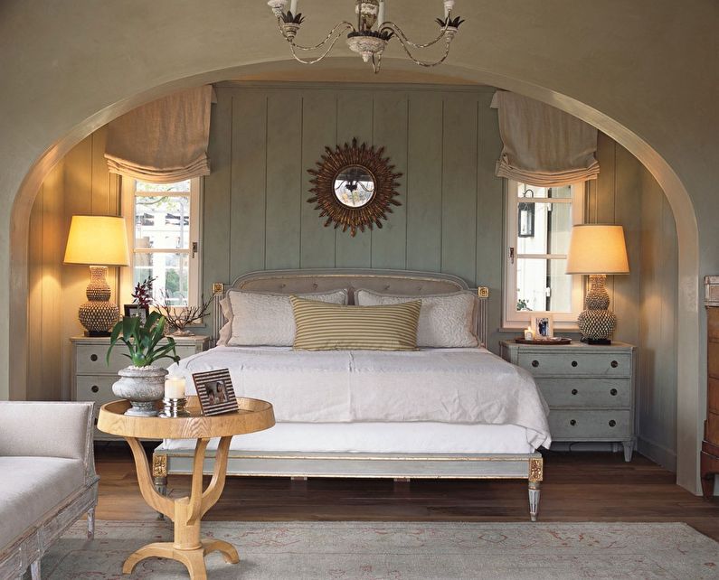
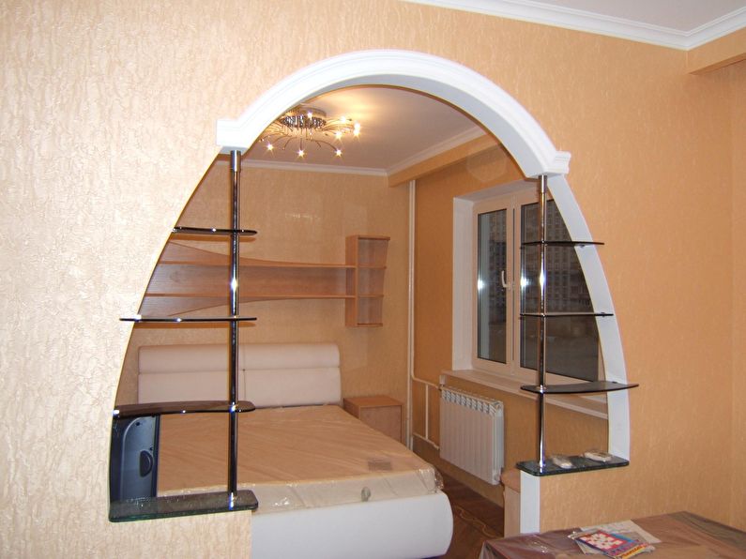
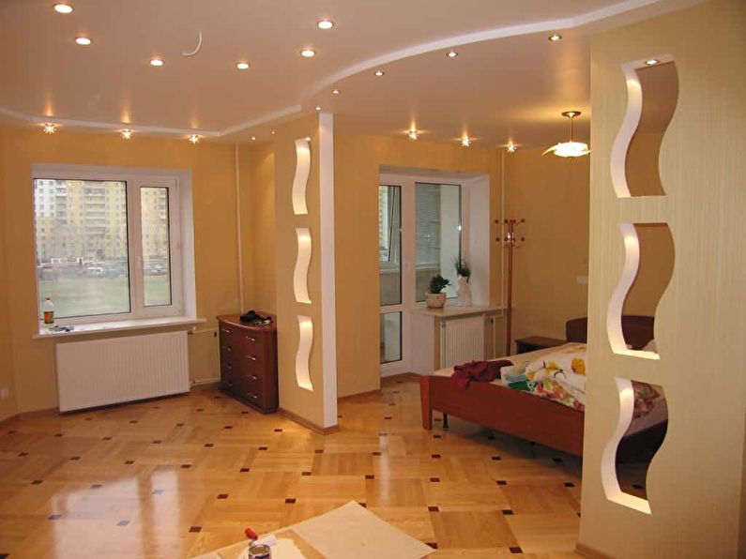
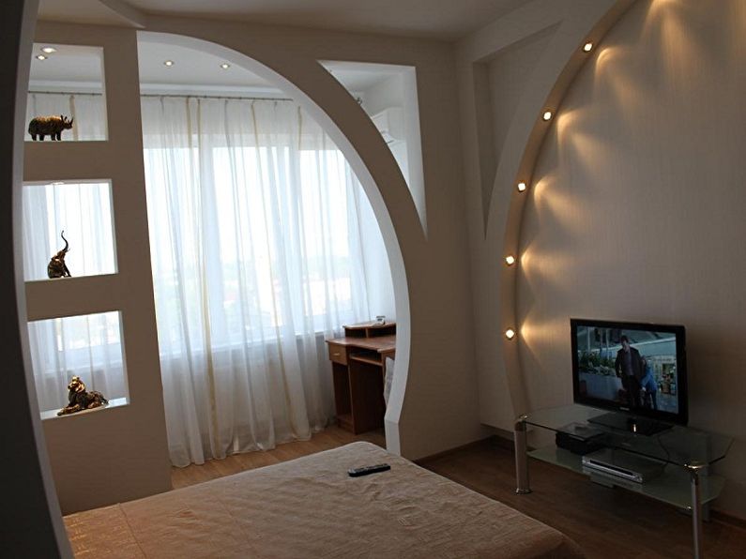
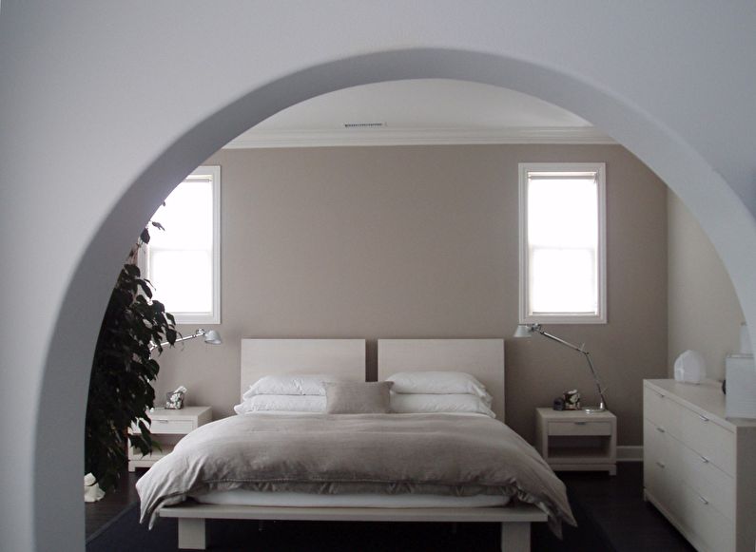
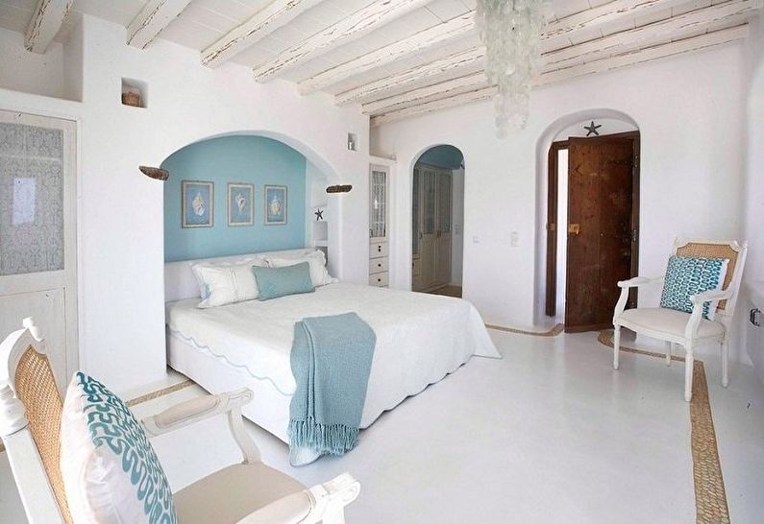
Video: Drywall arches in the interior
