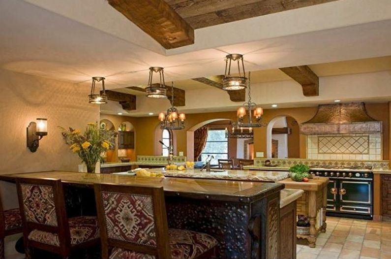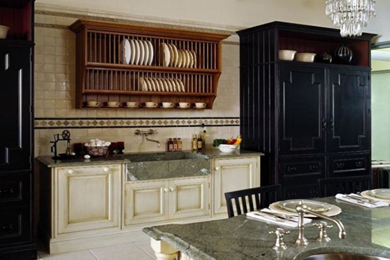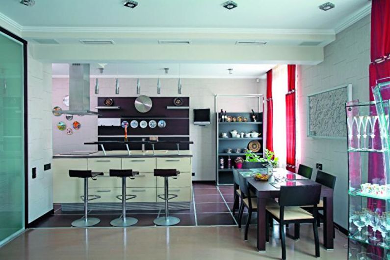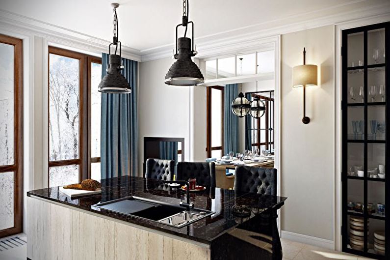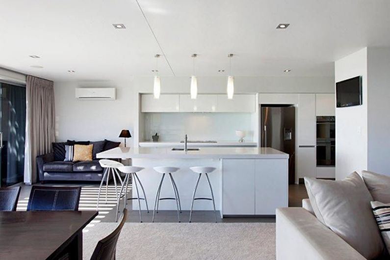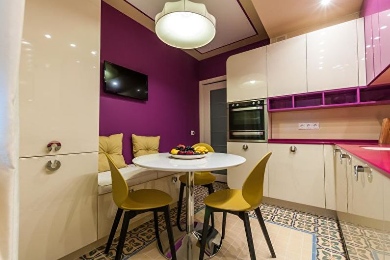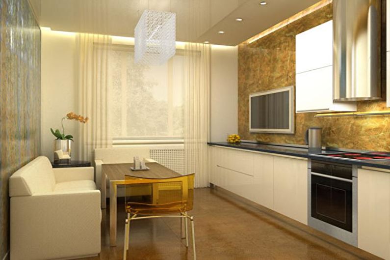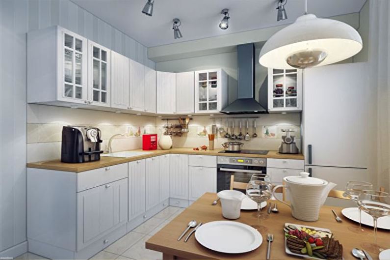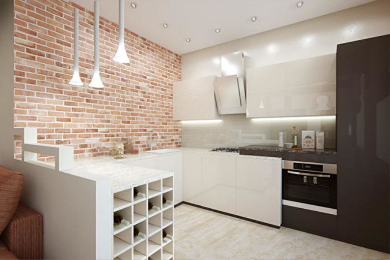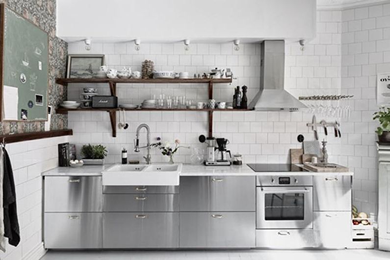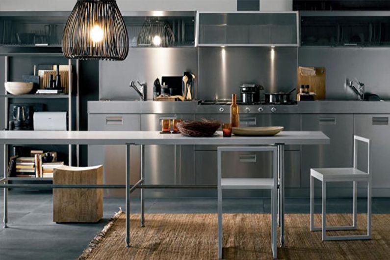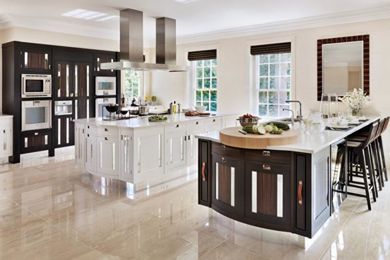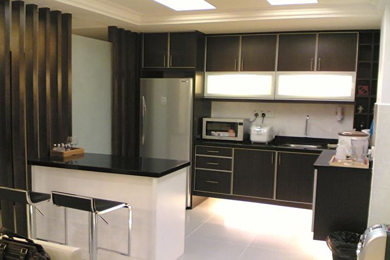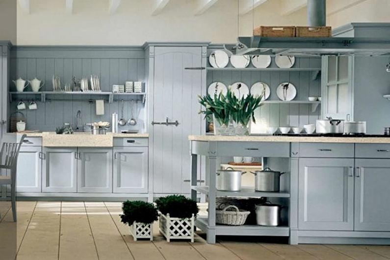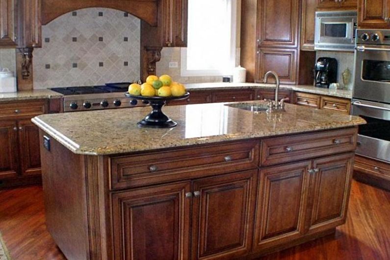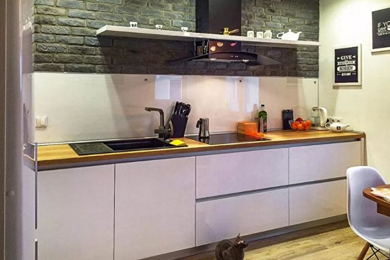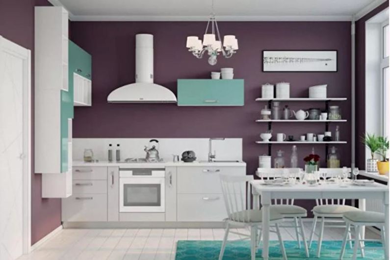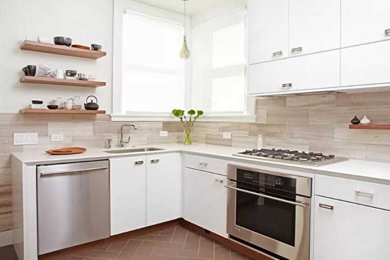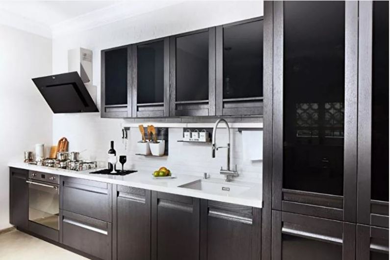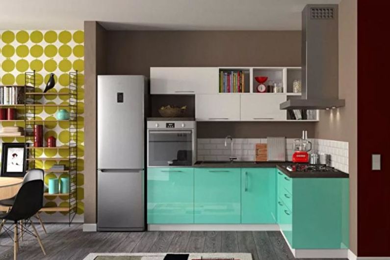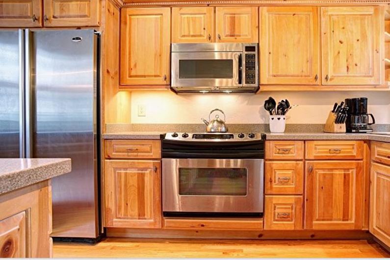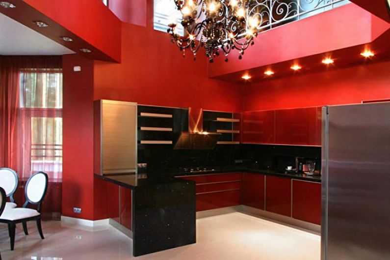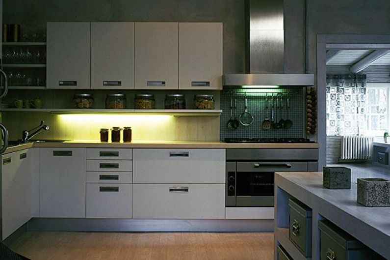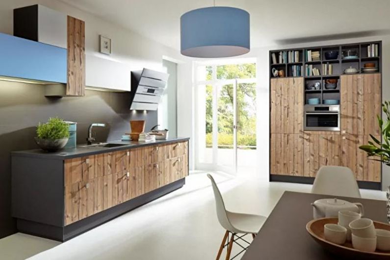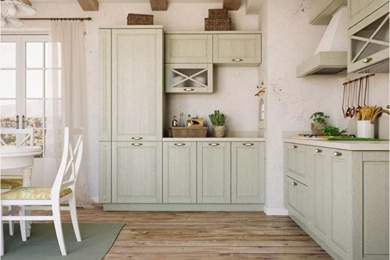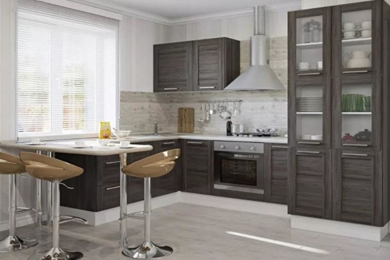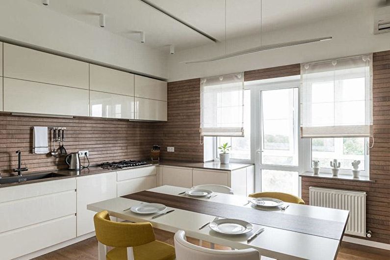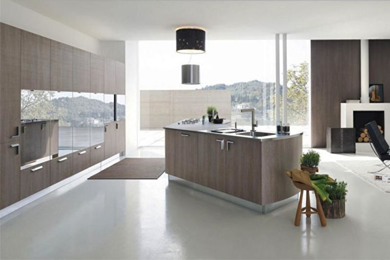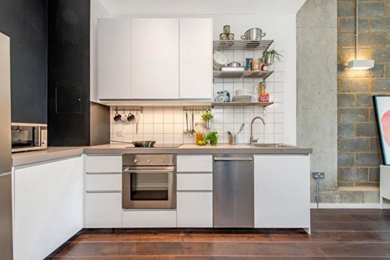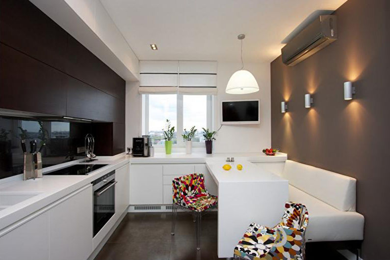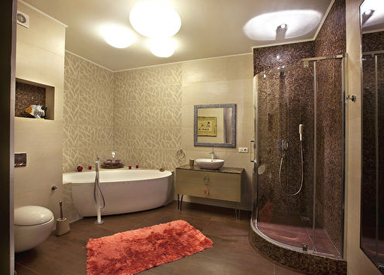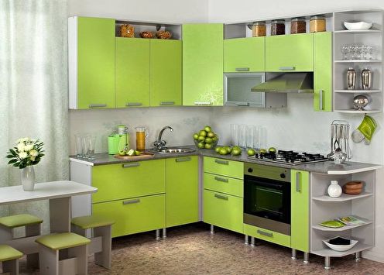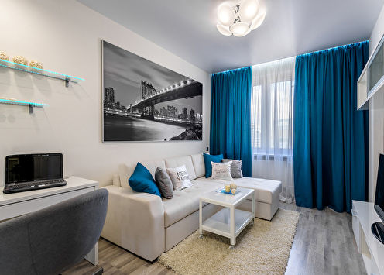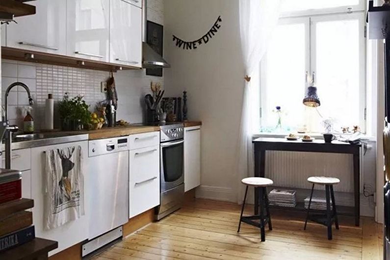
For many of us, the kitchen is almost the most important room in the house, where they not only create culinary masterpieces, but also receive guests, talk heart to heart over a cup of tea. The kitchen is 14 sq.m. - This is a common option that occurs both in old houses and in new buildings. Such an area allows you to creatively approach design issues. We invite you to understand the details of what the actual design can be!
Choosing an interior style
The style of the kitchen, regardless of its size, must be selected, focusing on the personal preferences of the owners. The choice is wide enough, so you can focus on the one that suits you, and will look harmonious with the rest of the rooms in the room.
Kitchen 14 sq.m. in modern style
Furniture facades here will be as simple and concise as the decoration of walls and floors. The presence of decorative panels, original tiles or bright mosaics and glass inserts in the area of the apron is allowed.
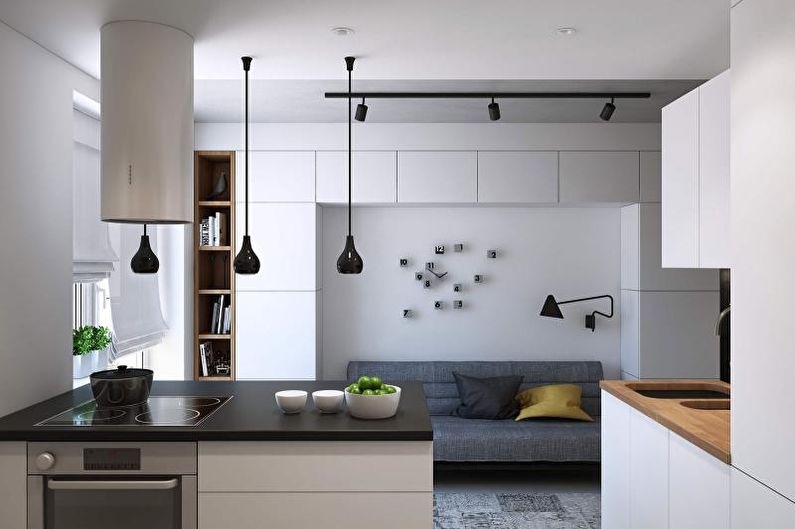
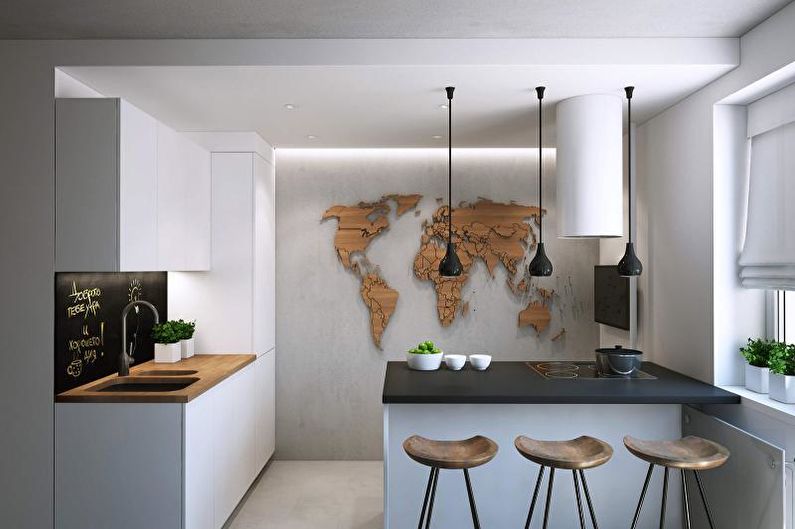
Kitchen 14 sq.m. in classic style
If you value tranquility and family traditions, then feel free to choose the classic style. Among its features should be mentioned restrained color schemes, materials of natural origin, the smoothness of forms and lines. The decor in the classics is usually restrained. This style is considered relevant at any time.
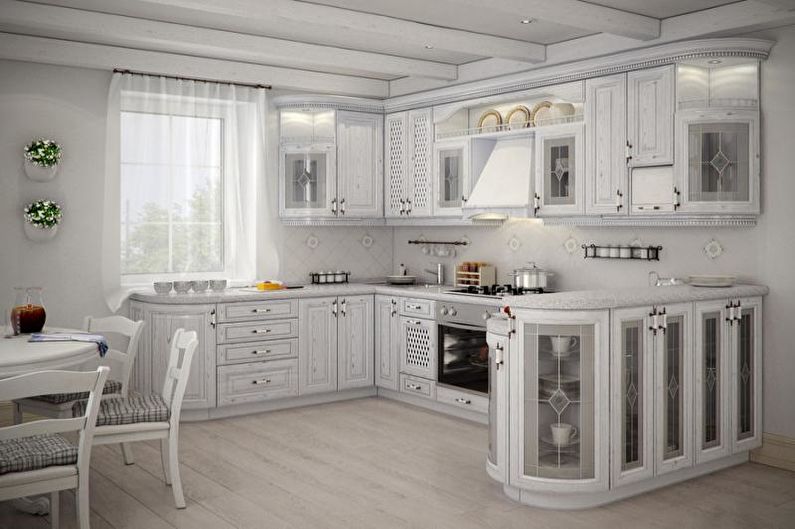
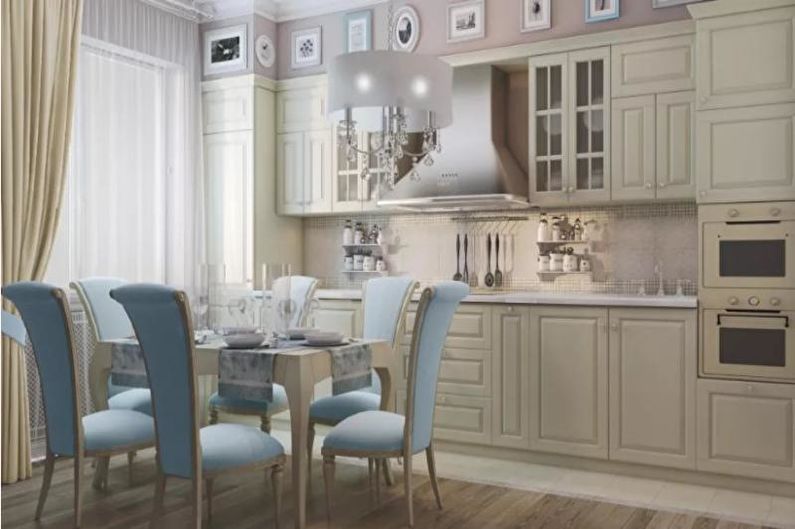
Kitchen 14 sq.m. high tech
This style is modern, but its distinctive features are the presence of strict lines and compliance with the smallest details in the design, which gives a sense of "sterility" of the room. High tech implies muted shades with slight colorful accents. Furniture is most often equipped with metal and glass inserts. The latter material is used in kitchen sets, which makes their appearance less massive.
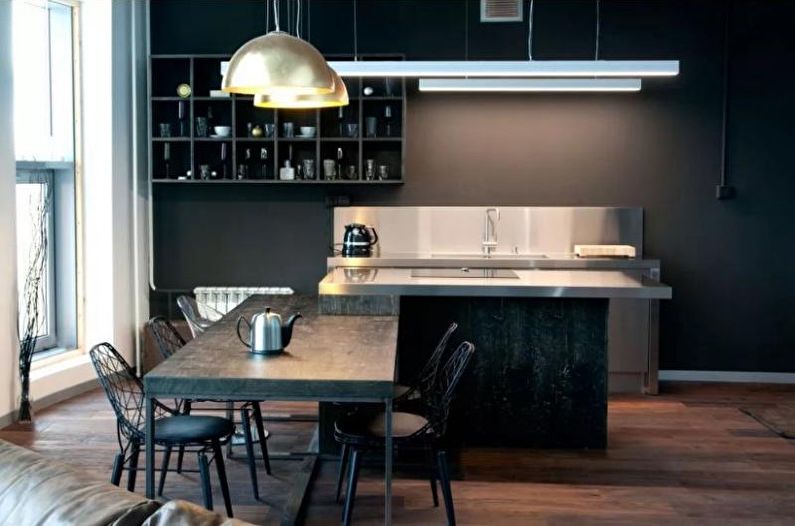
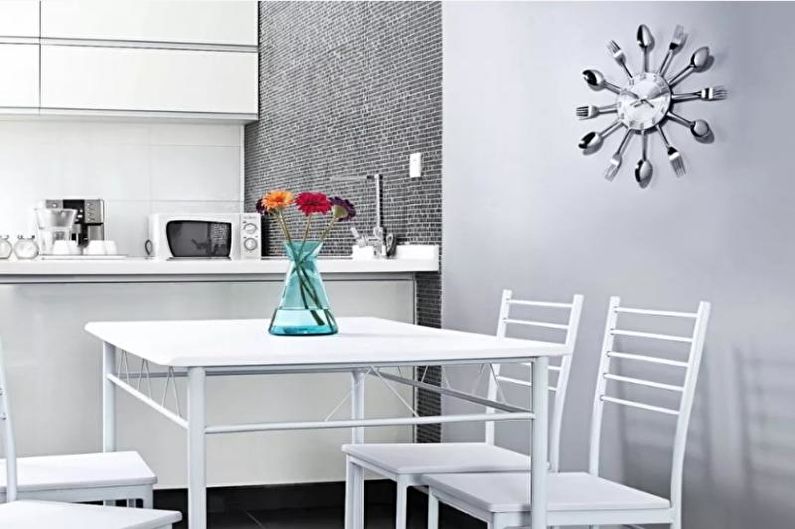
Kitchen 14 sq.m. country style
Such kitchens are simple and comfortable, have a cozy atmosphere. A characteristic feature of the rustic style is the presence of a large number of textiles, wooden beams on the ceiling, restrained flowers, floral patterns on the wallpaper, as well as handmade jewelry. Country is easy to recognize by decorative plates with floral motifs, vintage wooden furniture, wrought iron chandeliers.
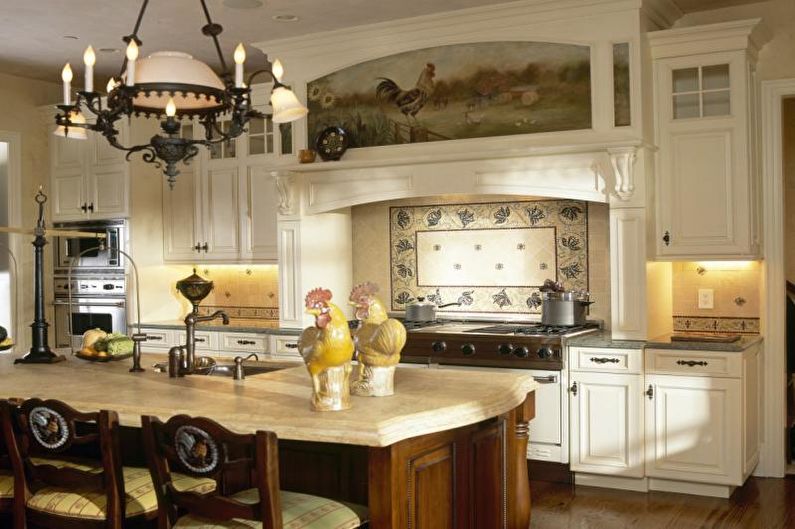
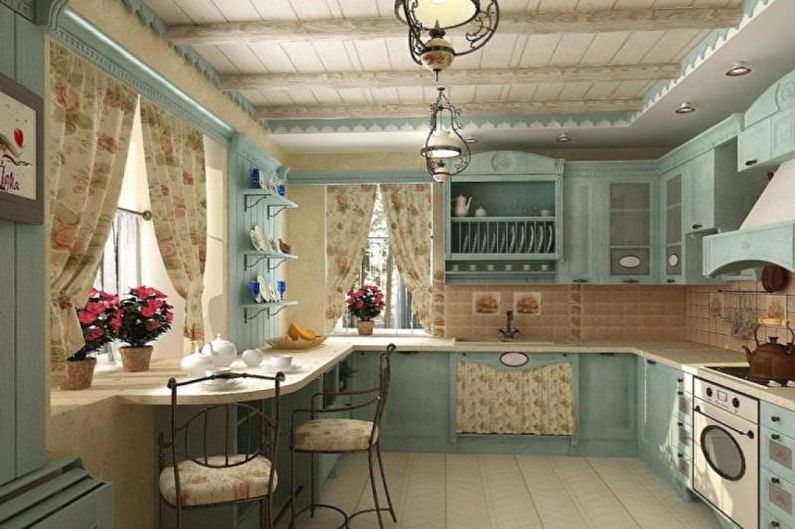
Kitchen 14 sq. m. in the style of shabby chic
If you like antique baubles, lace tablecloths, pink and blue trim, pay attention to this style. Such an interior creates a feeling of luxury and a fabulous atmosphere. The kitchen may have aged pieces of furniture, such as a table and chairs in the dining area.
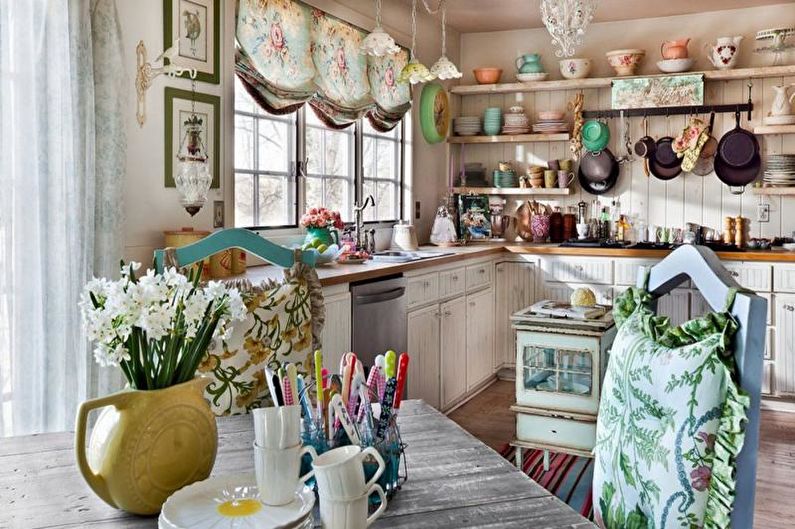
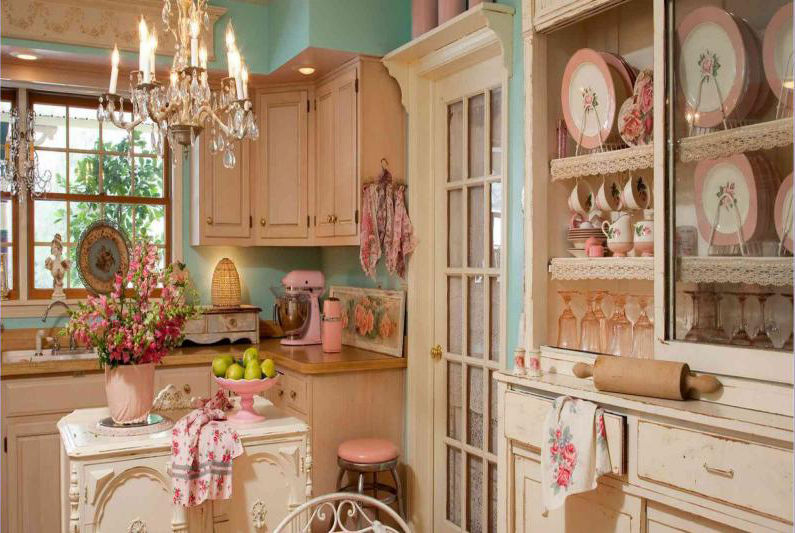
The color palette for the kitchen is 14 sq.m.
In a room with such an area, you can not be limited to exclusively light shades, which, as a rule, contribute to a visual increase in space. You can choose a contrasting combination of colors, bright colors in furniture sets, decoration materials and decorative elements.
White kitchen
This color is one of the most popular, since it is very easy to combine other tones and decorative details with it. However, you must be extremely careful with the design of the kitchen: total white can create the feeling of being in the doctor’s office.
It is best to use contrasting combinations, dilute the snow-white finish and furniture in other shades. In particular, you can make the apron bright with tiles and mosaics, which will become a wonderful color accent and diversify the interior.
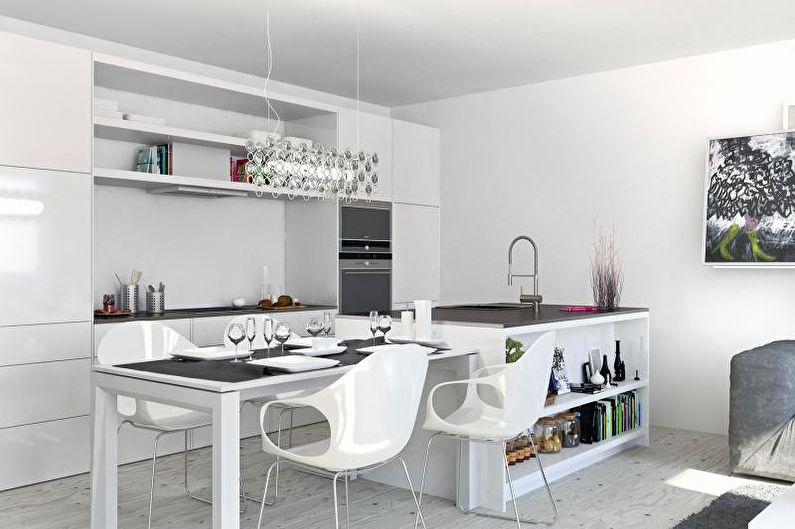
Gray kitchen
This color looks neutral and is great for decorating a kitchen with an area of 14 sq.m. If you don’t like white walls and furniture, and colorful tones are too bold a decision for you, use gray color in different variations.Shades can be combined with each other, surrounding them with steel elements, a wooden coating.
With gray, you will get a restrained interior design, in which there are no contrasts and sometimes annoying flashy color accents, so it will be cozy and pleasant to be in such a kitchen.
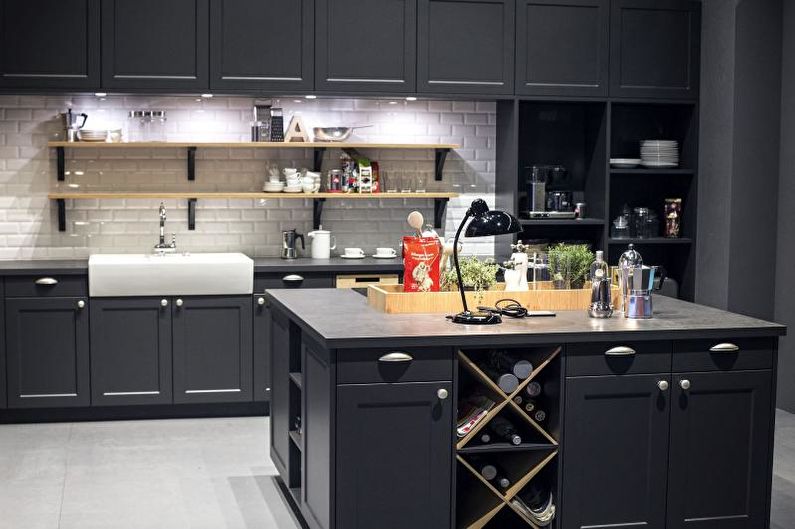
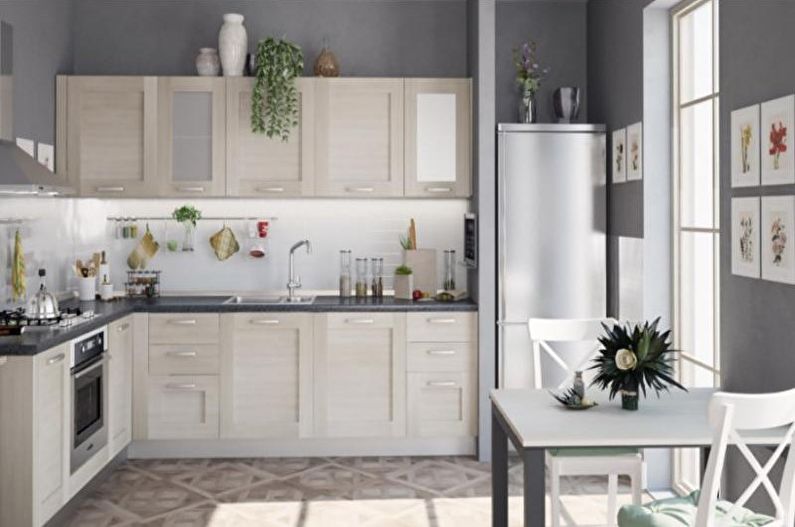
Brown kitchen
Pay attention to the shades of natural wood that will never go out of style. They look natural and give the interior warmth and coziness. In addition, do not forget about the environmental friendliness of wood, which looks fashionable and status. In particular, the combination of natural wood shades with shiny metallic surfaces that will bring cool notes to the interior of the kitchen looks stylish.
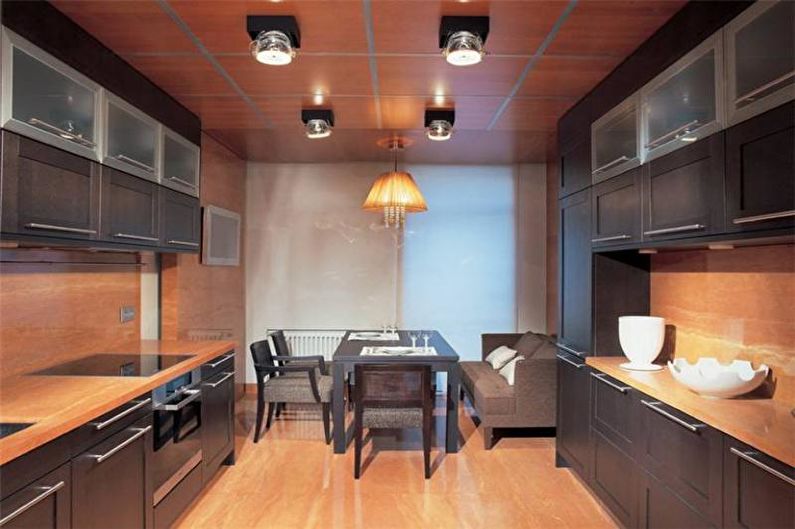
Yellow kitchen
For the design of a kitchen with an area of 14 sq.m. Choose warm shades of yellow that help boost your mood and give energy and vigor after staying in the room. You can balance them with a muffled green, brown and wooden coating.
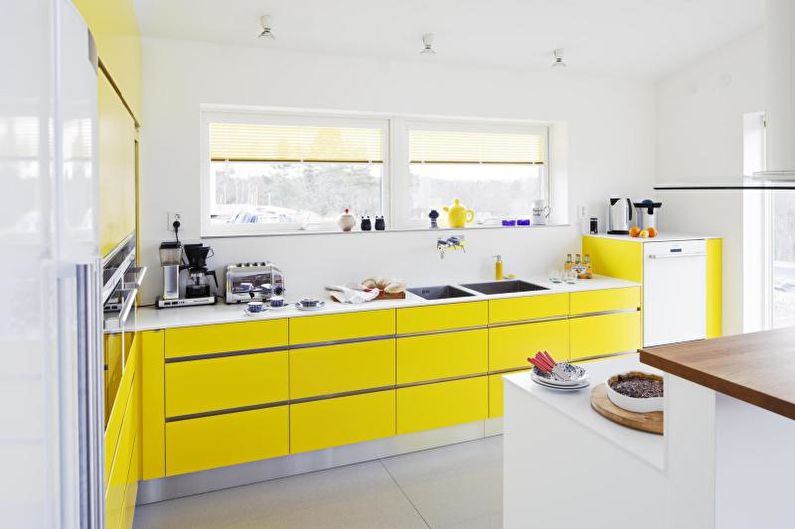
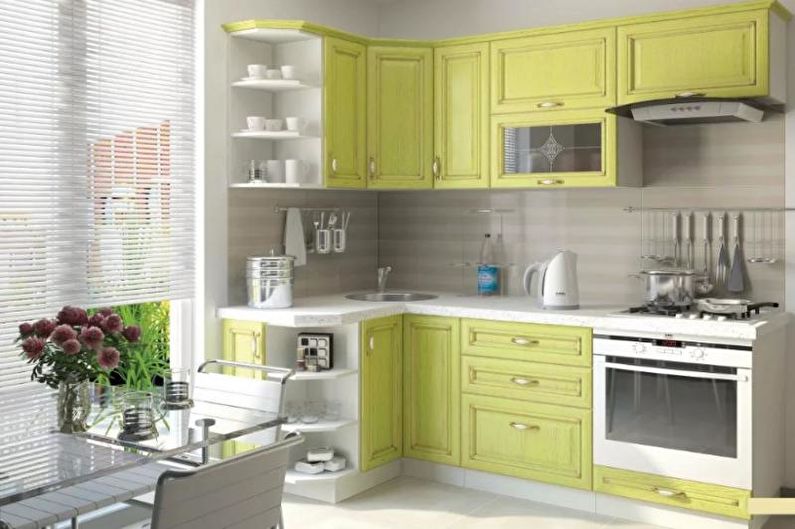
Green kitchen
There are many shades of green, but for the kitchen it is recommended to choose the most light. The room can be decorated in light green or shades of green apples and succulent foliage. Do not use dark tones that make the interior gloomy. It is best to complement them with muted yellow and woody, pink and orange shades.
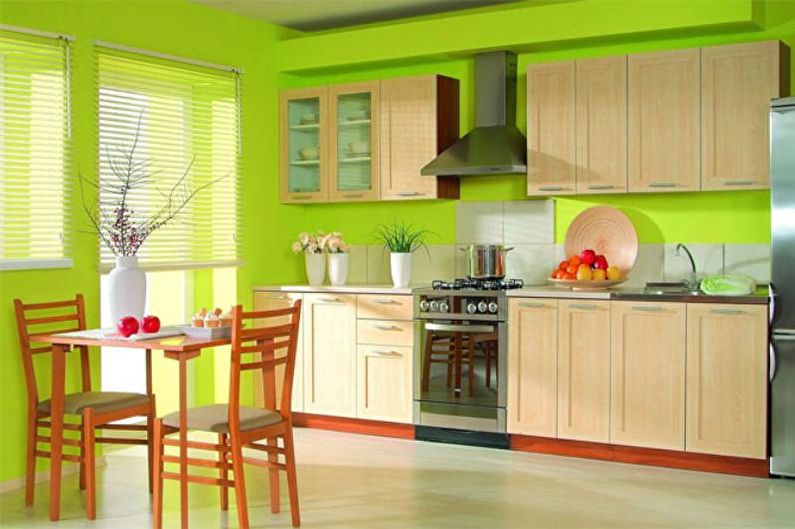
Finishing a 14-meter kitchen
You need to choose finishing materials based on personal preferences and a stylistic direction. However, there are a number of basic recommendations that can be used in the design of a 14-meter kitchen:
Floor
The best solution is a tile. Today you can pick up various options: with a wood texture, with an ornament, with a classic design. Build on the style of the interior and the rest of its elements, in addition to the floor. An area of 14 square meters allows you to lay on the floor not only ordinary tiles, but also volumetric mosaics.
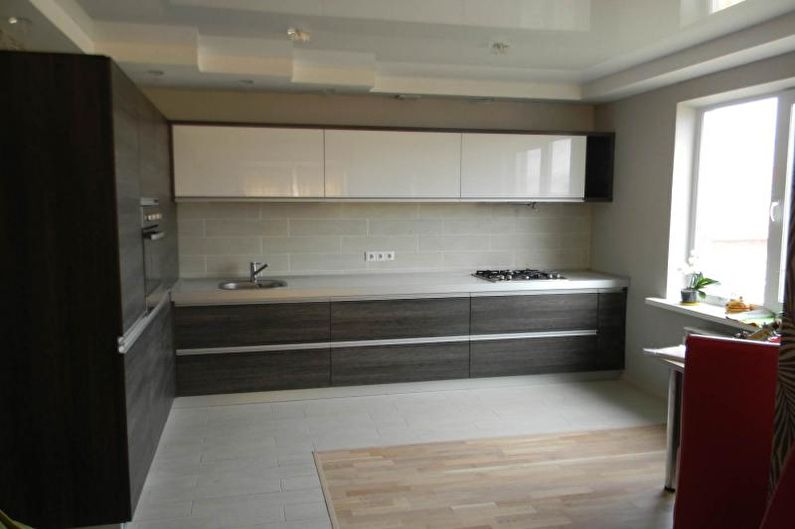
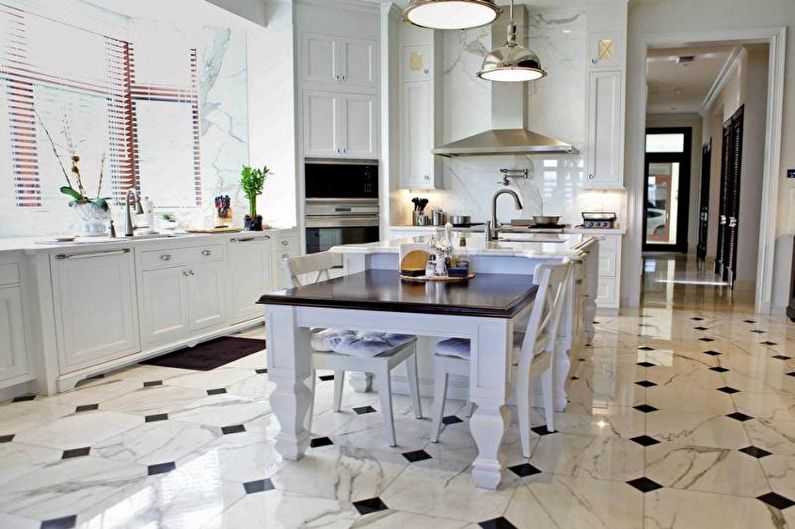
Walls
The choice of finishing materials depends entirely on the general concept. If you use the loft style, pay attention to the “brick-like” finish, but if a decision is made in favor of the country, you need to choose a wallpaper with floral patterns. In any case, monophonic wallpapers will be beneficial. It is best if their coating is resistant to moisture. You can also pick up washable wallpaper, which is relevant for the kitchen.
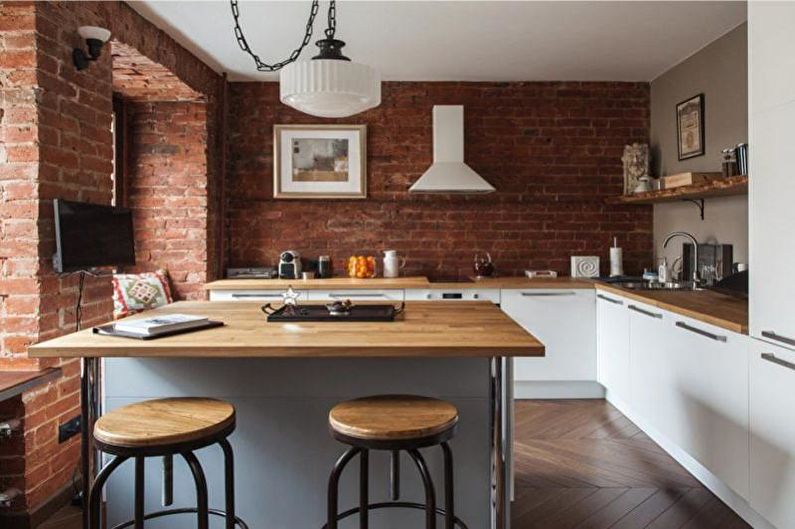
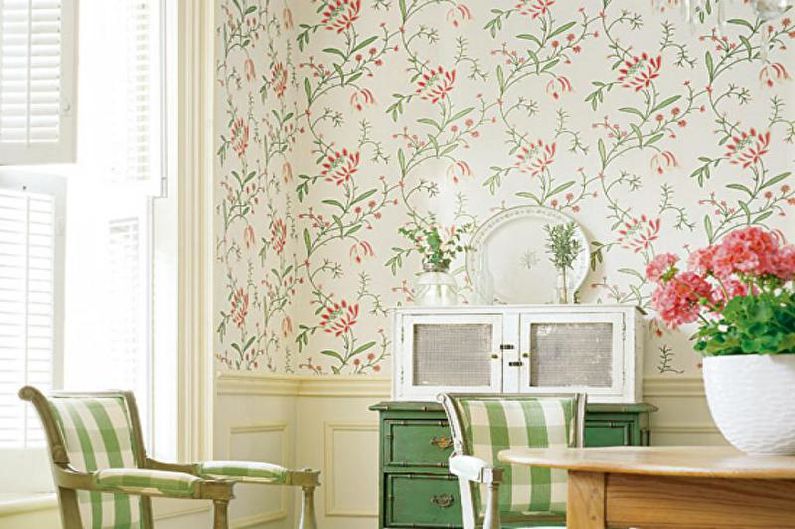
Ceiling
Do not overload the kitchen ceiling with plasterboard structures, as you do not have much space for this. Simple painting or installing a stretch ceiling with a matte finish is recommended.
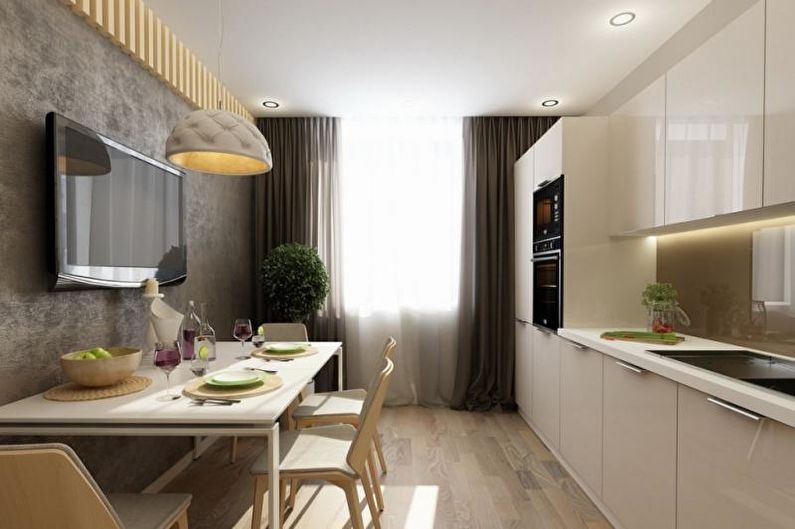
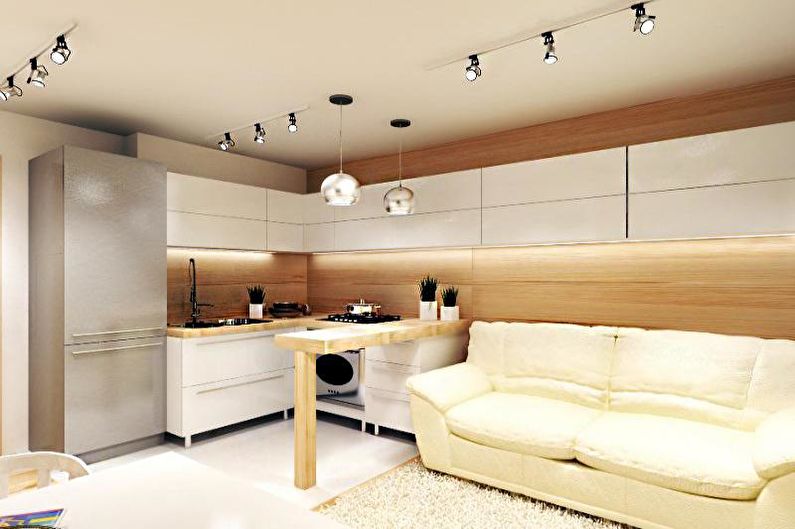
Decor and Textile
For the kitchen 14 sq.m. it is recommended to select conspicuous decorative elements, taking into account individual taste preferences and the stylistic direction that is used in the design. You can diversify the interior with the help of such details: wall clocks, photographs and paintings, decorative plates and services, glassware, vases with flowers.
Due to temperature changes and high humidity, it is better to abandon indoor plants. Use of textiles should be moderate. Prefer synthetics by choosing curtains, as they will absorb moisture and the smell of food, and will inevitably get dirty. Best if the curtains are short.
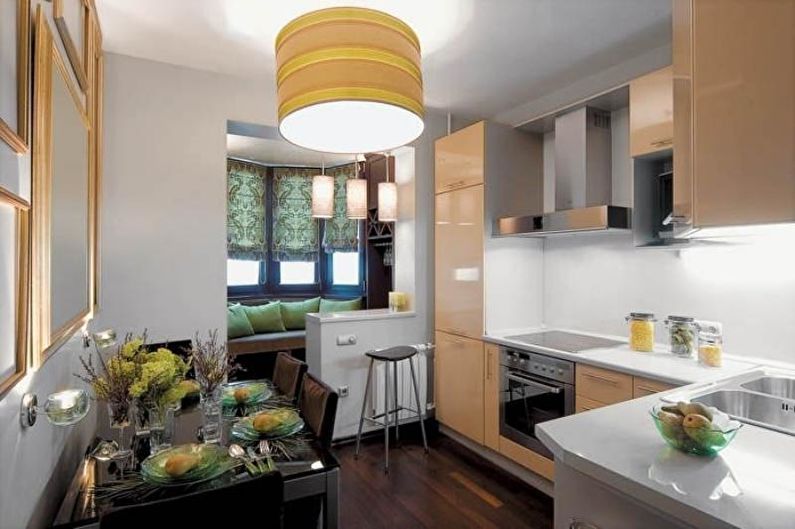
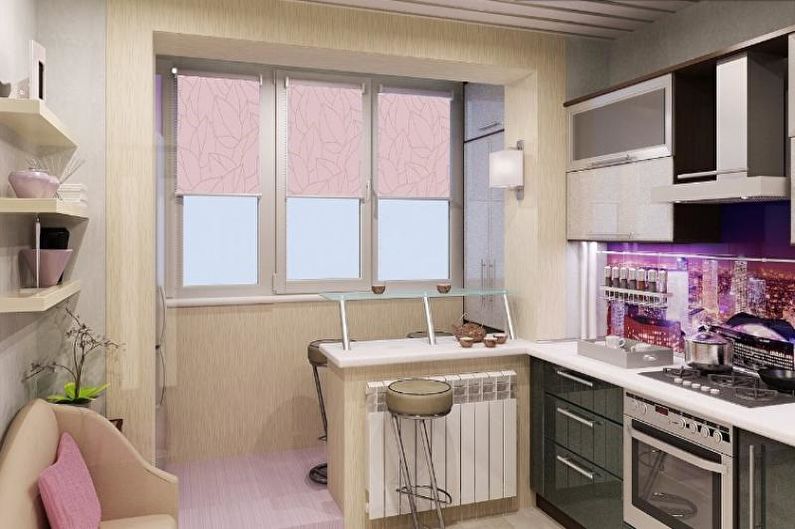
Kitchen furniture 14 sq.m.
The most common layout for a kitchen of this size is the corner. This option helps to save free space and organize the interior as convenient as possible for the hostess, since all work surfaces are located in the reach zone.
The linear method of planning is considered one of the most popular. He focuses on the center of the room, which allows you to pick up the original table and chairs.
A two-row layout is a convenient option for organizing a kitchen space when others, in particular, an angular plan, are not suitable. If the room is elongated in shape, it is better to place the cabinets and the refrigerator on one side, and the stove and work surfaces on the opposite.
The island way of planning involves placing a table in a room that looks like something like an “island”. It is on it that they make the main emphasis, this table is suitable for cooking and for eating.
To expand the space, you can combine the kitchen with the adjoining room. Thus, you can organize a dining room with upholstered furniture. You can also put a bar. This option is relevant for owners of small apartments in panel houses.
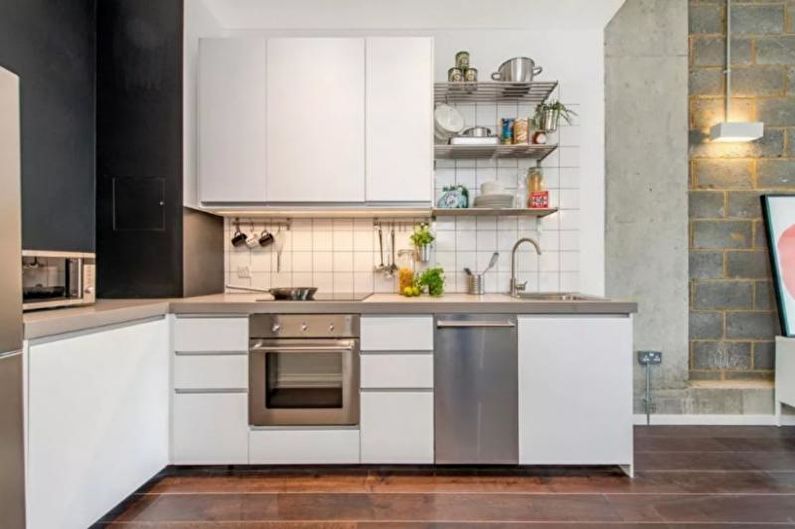
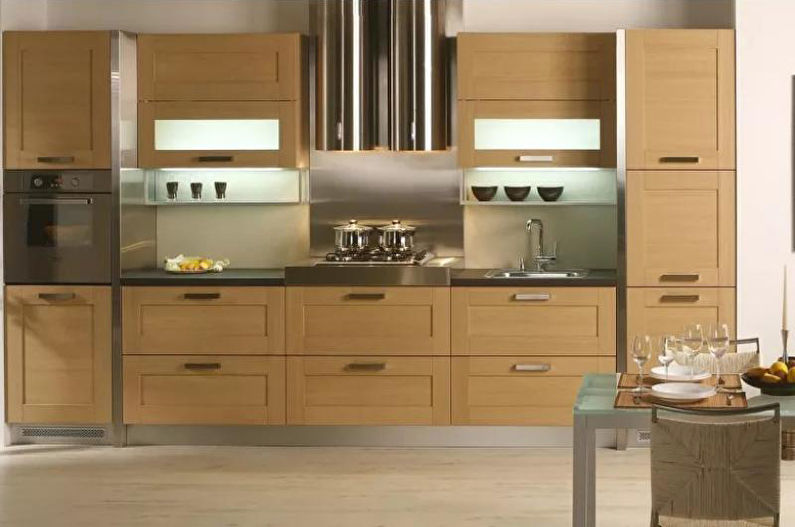
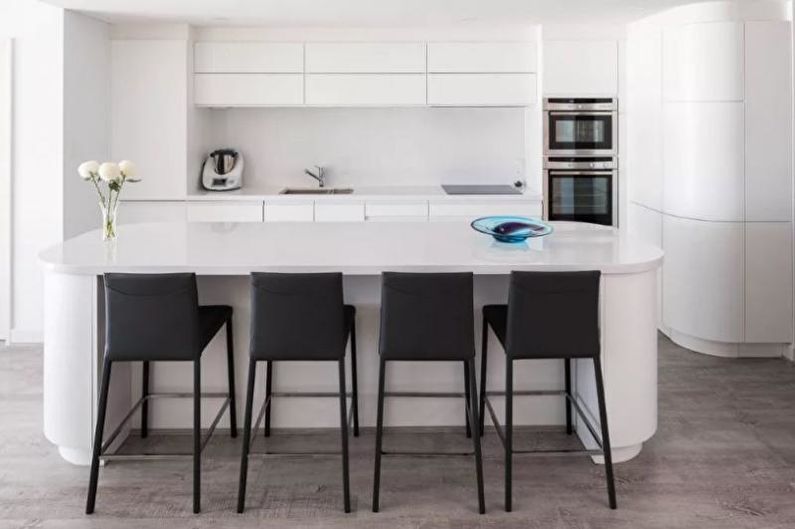
Lighting
As you know, the presence of bright lighting allows you to visually increase the area of any room. In a modern kitchen, you can install built-in lamps or massive dark shades - it all depends entirely on your taste and the general concept of the interior. The size of the room allows you to divide it into zones using lighting.
Remember that light sources must be in each of the functional areas, but you cannot do without central lighting (there can even be several lighting fixtures on the ceiling at the same time).
Above work surfaces where food is cooked, the light should be the brightest. In the design of the kitchen, pendant lamps are most often used, which help to diffuse the light flux over the entire area of the kitchen.
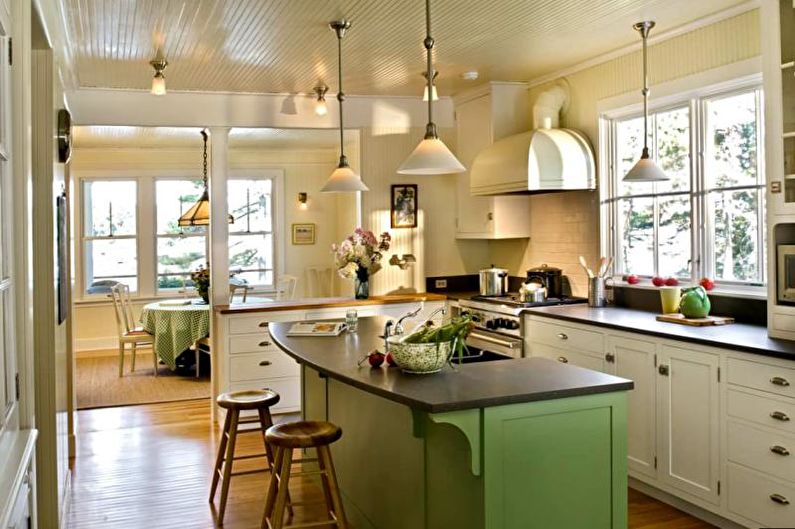
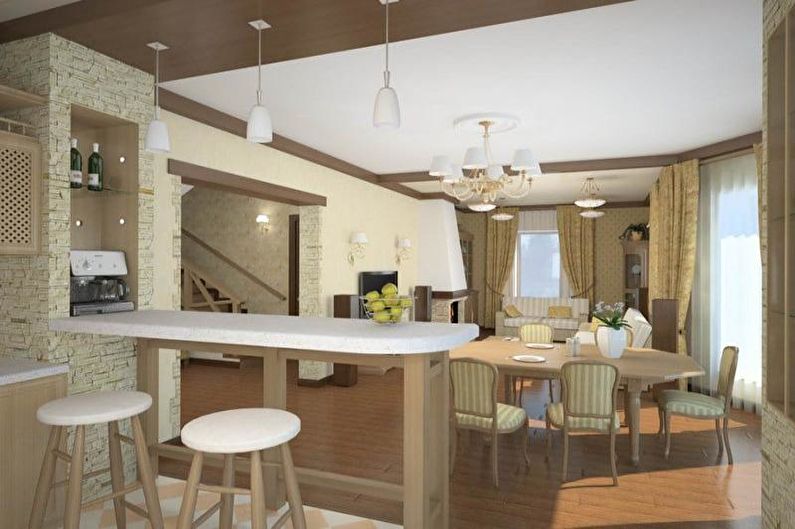
Kitchen design 14 sq.m. - Photo
More kitchen design options with an area of 14 sq.m can be seen in our photo selection. We have collected illustrative examples of the original design in different styles. Get inspired!
