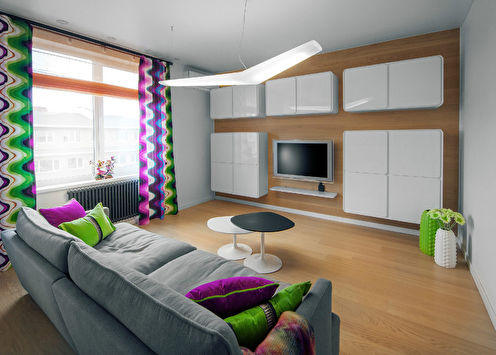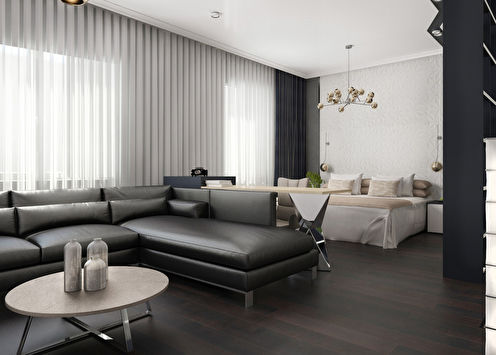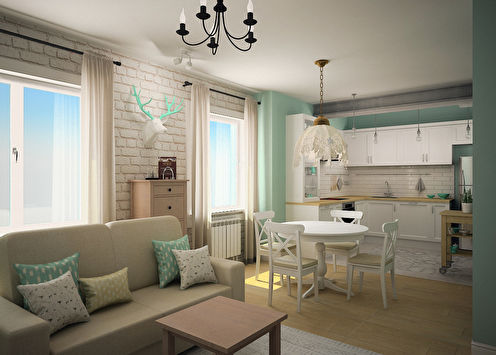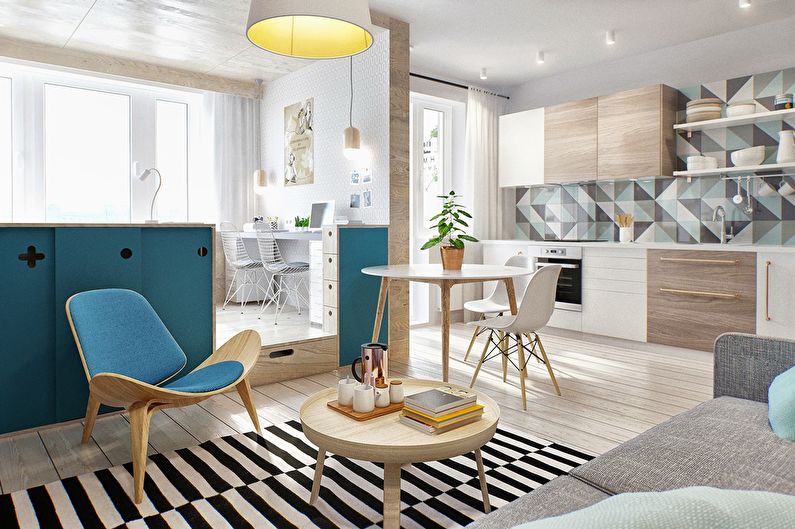
The house is a place where you want to feel safety and comfort. But what if you have a close home with a small area, and the desire to live comfortably does not disappear? Do not worry, the design of a small apartment can also be beautiful! And the next 10 projects prove this as well as possible.
1. Small Studio Apartment by Design Studio Mango
The area of this small apartment is only 27 sq.m. and increases due to the attached loggia by 4.5 sq.m.
Looking at the interior, I can’t even believe that this is a small size - the design looks so spacious. To create such an effect in the decoration, the authors preferred light materials that visually expand the area: white and gray shades are harmoniously combined with a light laminate.
Carefully thought out layout allowed to place all the necessary zones. So, in the hallway there are built-in wardrobes that play the role of key storage areas. The mirror wall in the dining room increases the amount of space. Tile with patterns creates a variety in a plain interior. The living room, which is also a bedroom, is separated from the kitchen by a transparent sliding partition.
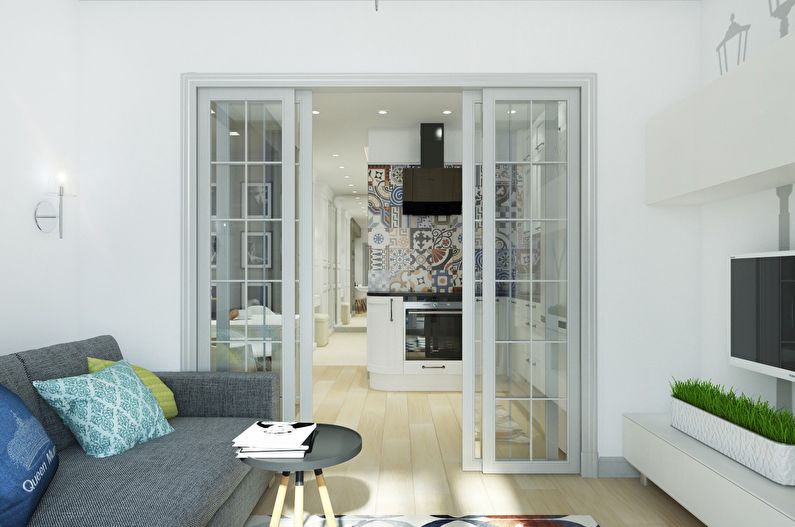
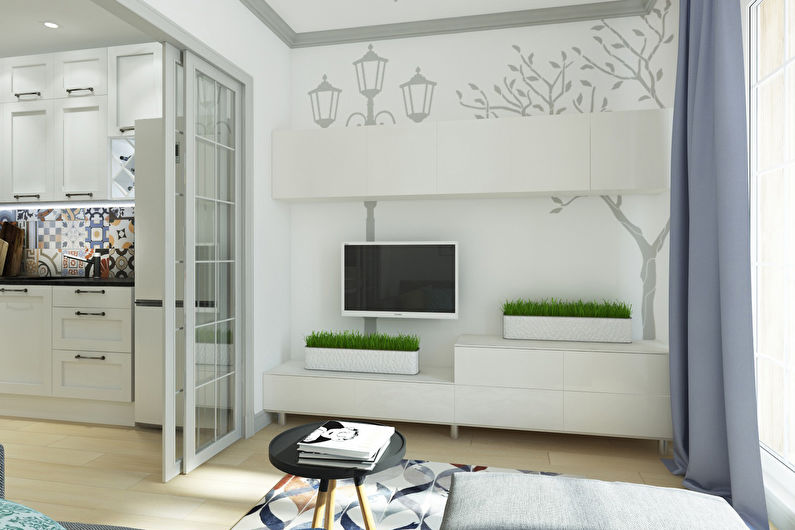
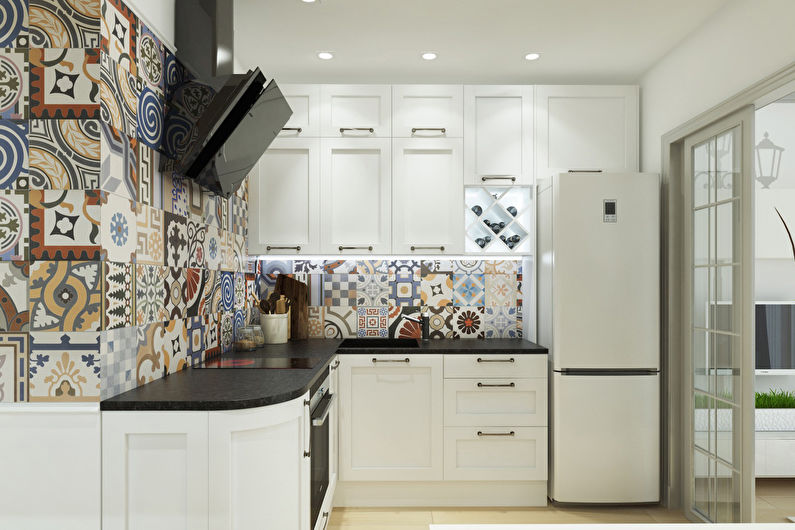
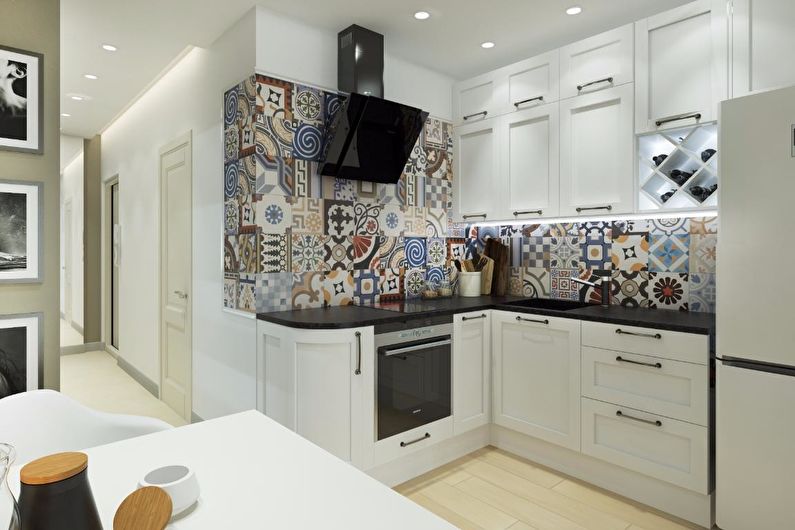
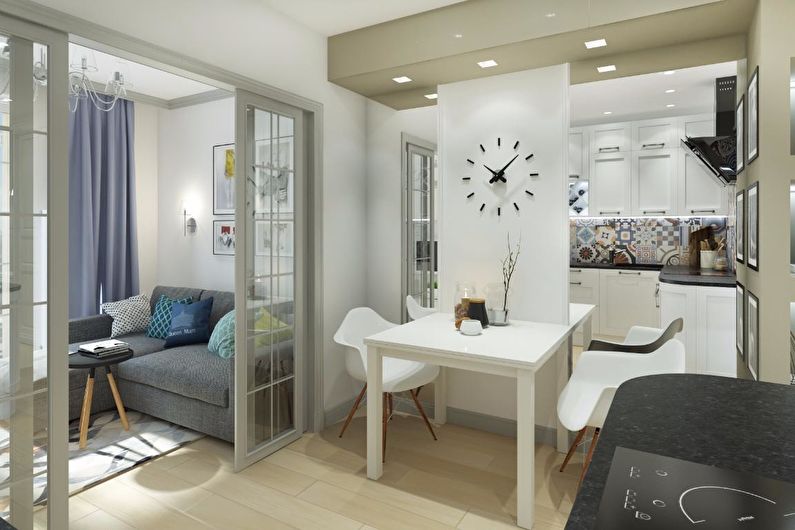
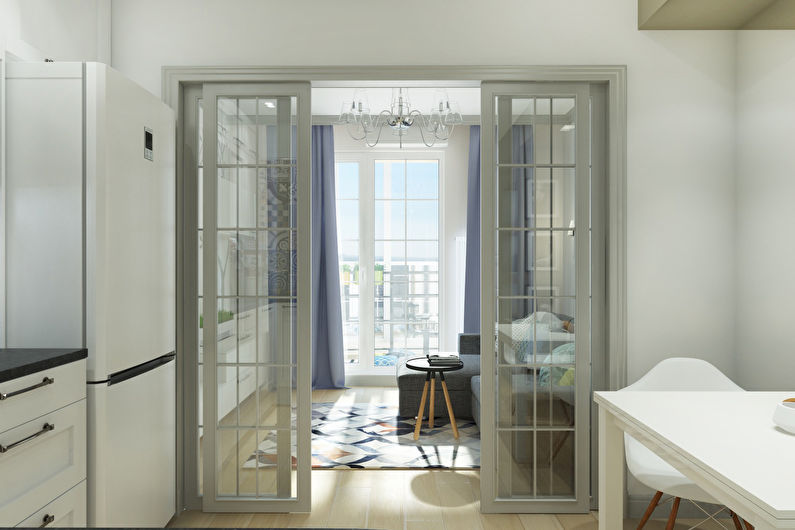
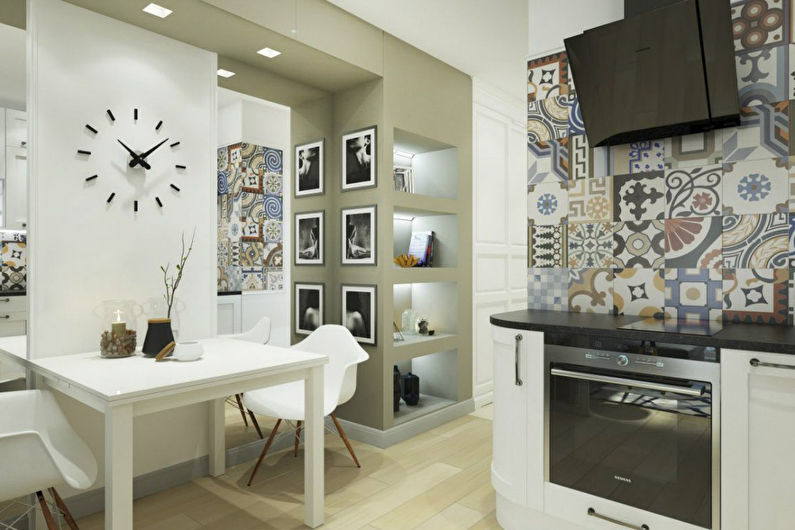
2. Design of a small apartment of 20 sq.m.
The Cozy Apartment studio seems to have done the impossible and placed a kitchen, a sleeping area, a dressing room, a bathroom, a bathroom and a place for a synthesizer in this tiny apartment.
Designers used reflective surfaces wherever they look appropriate: on a closet, next to a sofa and even windows to double the amount of natural light entering the apartment. At the same time, they were able to competently combine mirrors with matte surfaces, in order to avoid the effect of a mirror maze.
To save even a small area, the authors of the project decided to install a synthesizer on the windowsill, which had previously been turned into a special stand table. The bright lilac grille on the radiator creates an accent in light, mostly white colors.
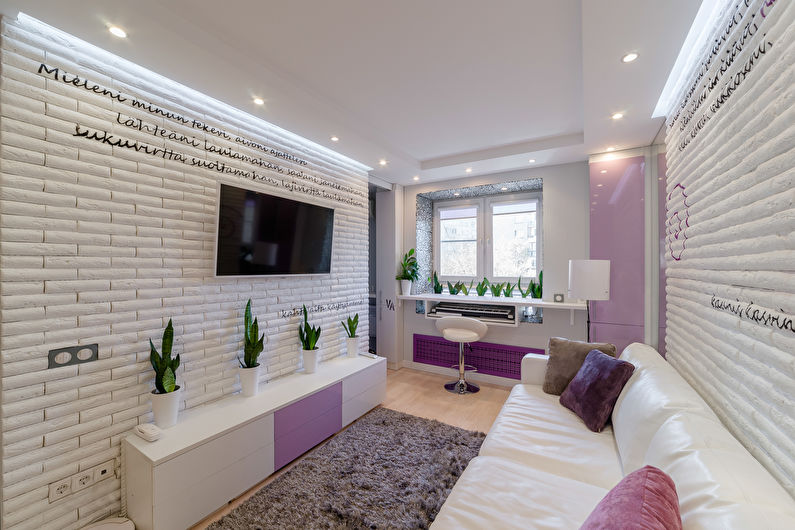
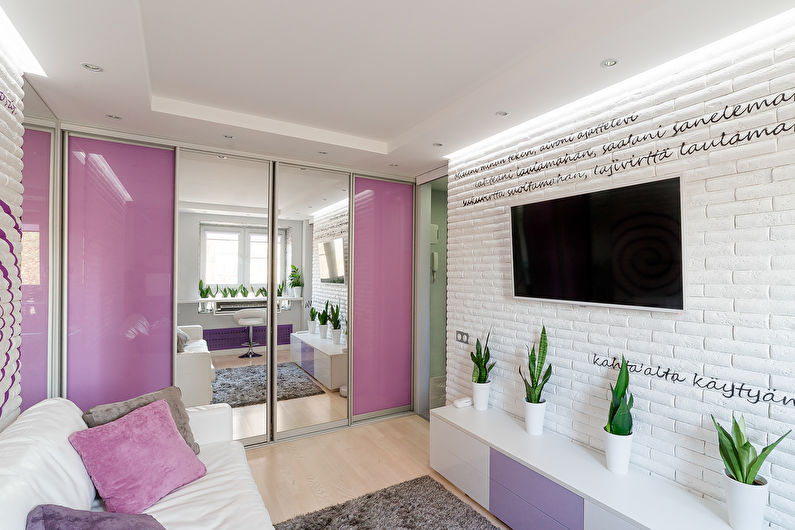
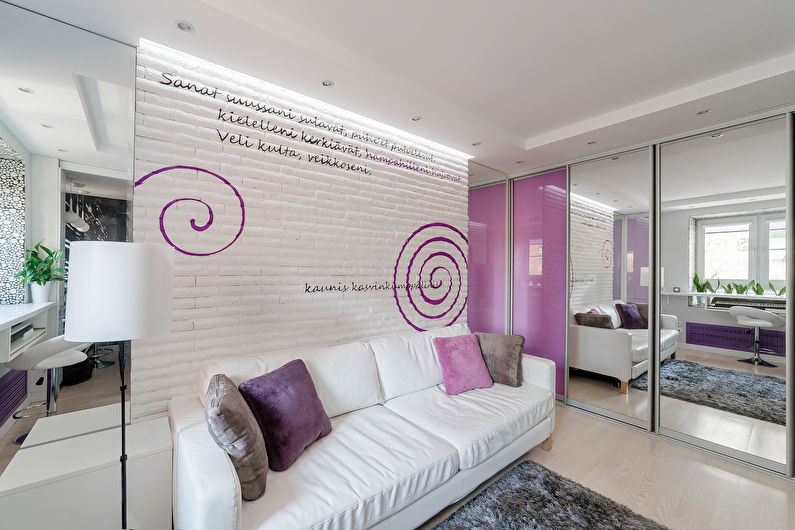
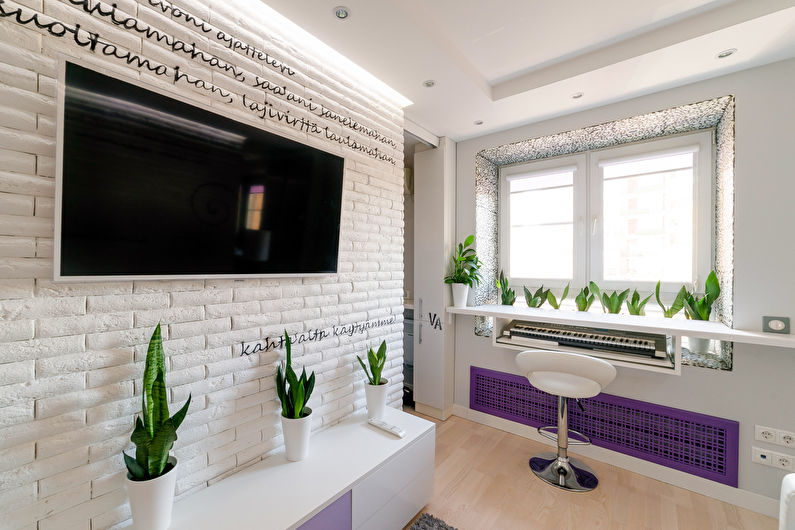
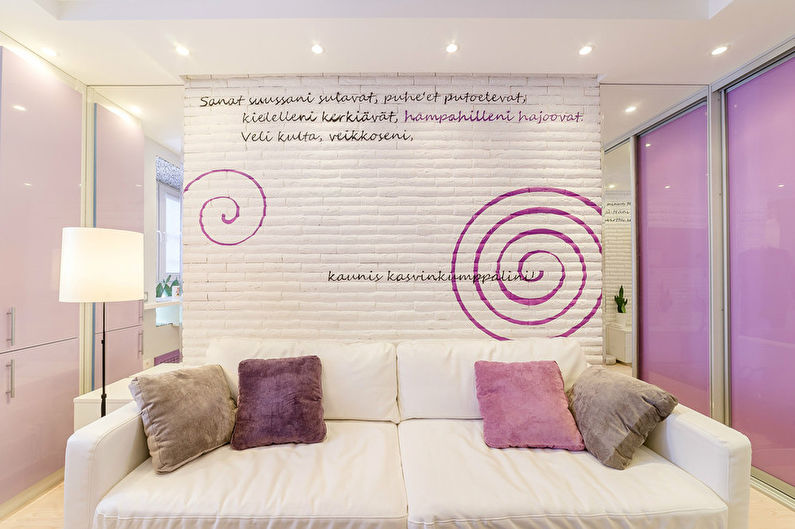
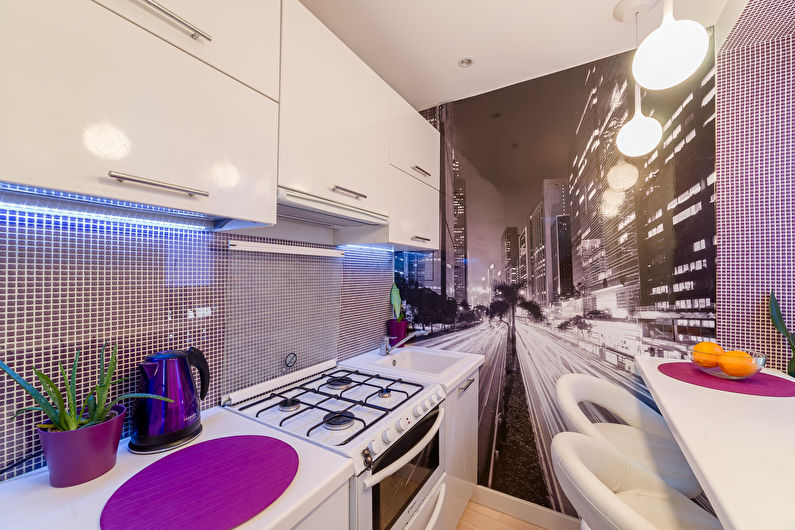
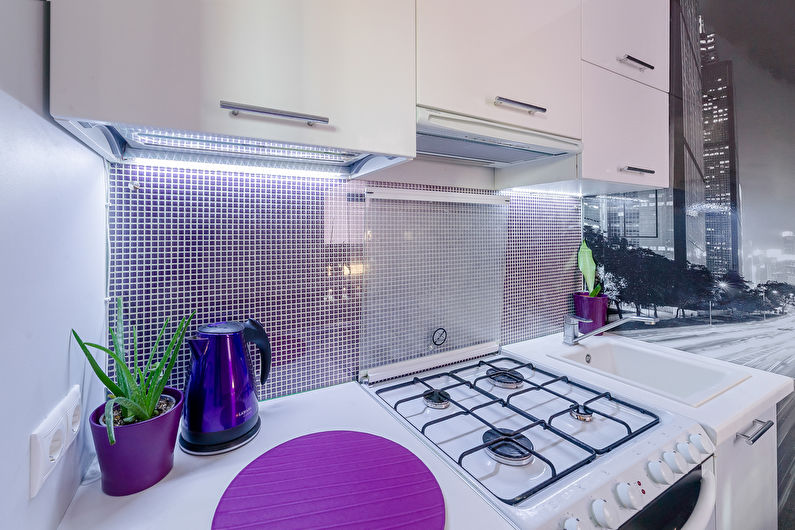
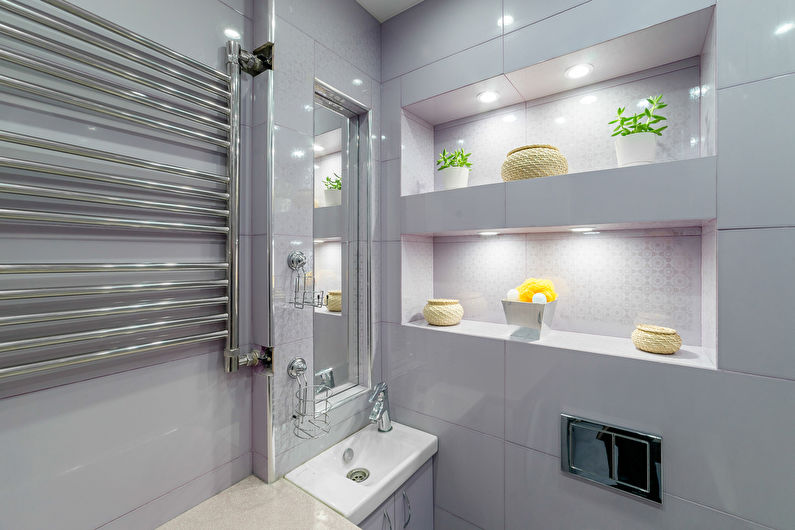
3. Design of a small apartment of 33 sq.m. in Kiev
Designer Konstantin Rusev from Rusev Podolyanich Architect Bureau created a unique interior that reflects the love for the art of its owner.
It is curious that at first the project was conceived for leasing, but over time it was so fond of the owner that he decided to leave a cozy studio apartment for himself. And not surprisingly: housing looks spacious and stylish, thanks to successful design ideas.
First of all, the author made a complete redevelopment. Previously, there were as many as five rooms: an entrance hall, a living room-bedroom, a kitchen, a bathroom and a toilet. As a result, the bathroom was combined, a partition was created between the hallway and the bedroom with the help of a spacious wardrobe. The absence of hinged doors, as well as replacing them with sliding doors, saved space.
The apartment has rather low ceilings, so I had to carefully select the lighting. Two chandeliers, a sconce and a floor lamp - a small room requires simple solutions.
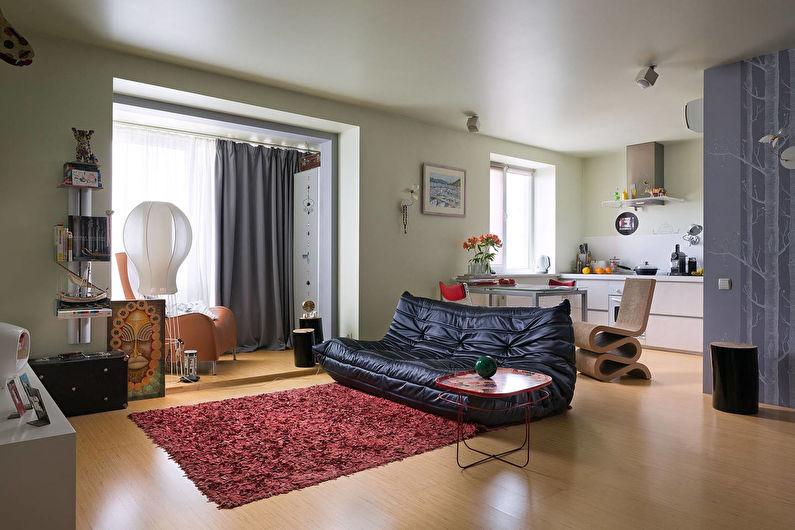
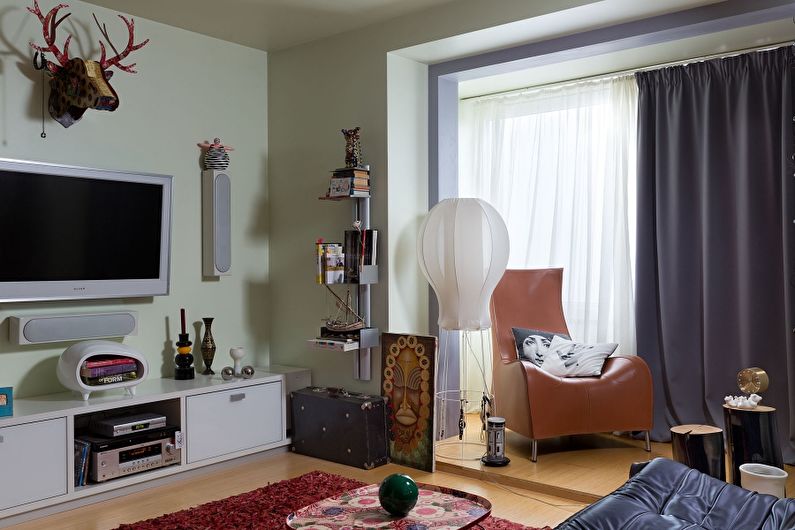
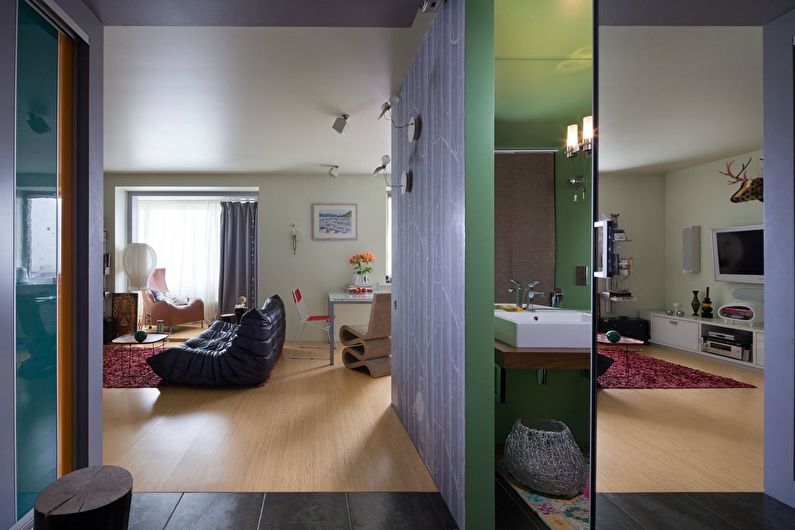
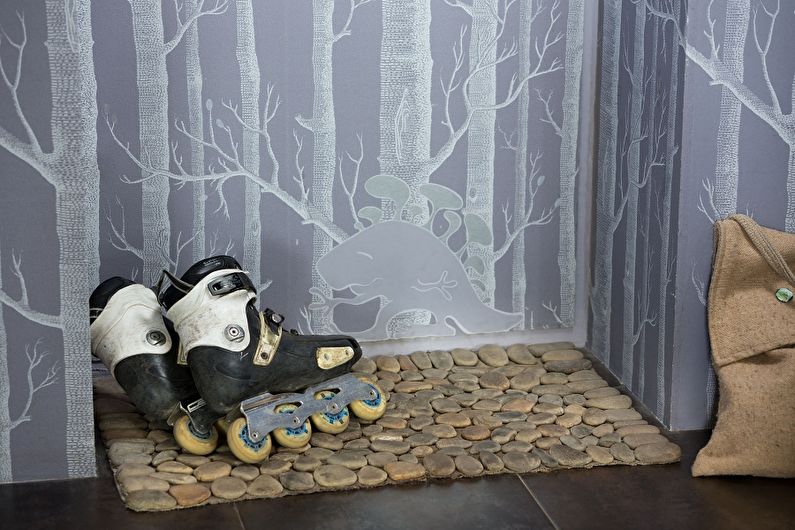
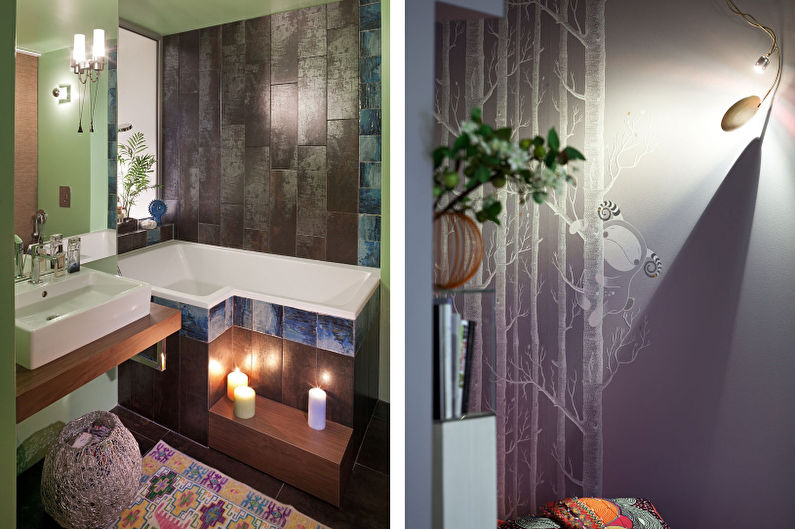
4. Interior of a small apartment in a modern style
The functional arrangement of the main zones, as well as the restrained design, can work real miracles with space, which is proved by the architect Ksenia Bobrikova in this example.
Object with an area of 38.8 sq.m. located in Moscow and was conceived as a guest apartment for clients and friends of the young owner. Initially, the rooms were too narrow, but after the redevelopment changed. There appeared a spacious living room-bedroom, a kitchen combined with a dining room, a working area, a bathroom, an entrance hall. This result was achieved thanks to the dismantling of the partitions and creating the feeling of open-space.
The predominantly light finish and balance of glossy surfaces helped expand the space, filling it with a variety of details.
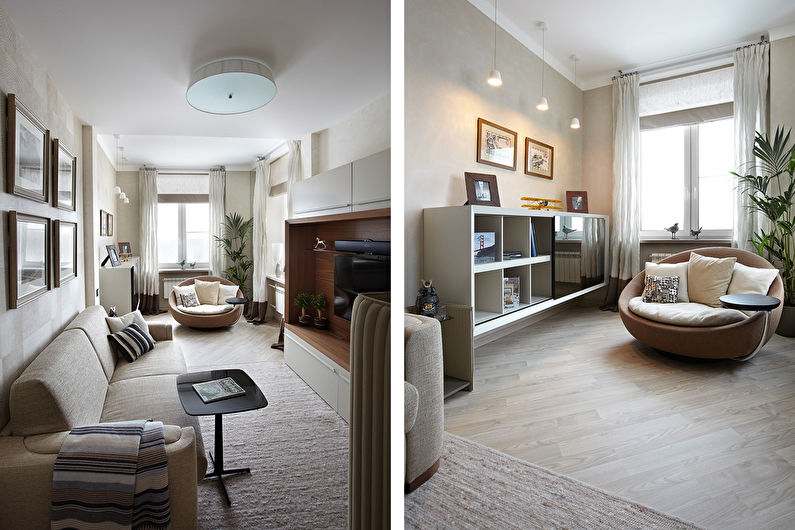
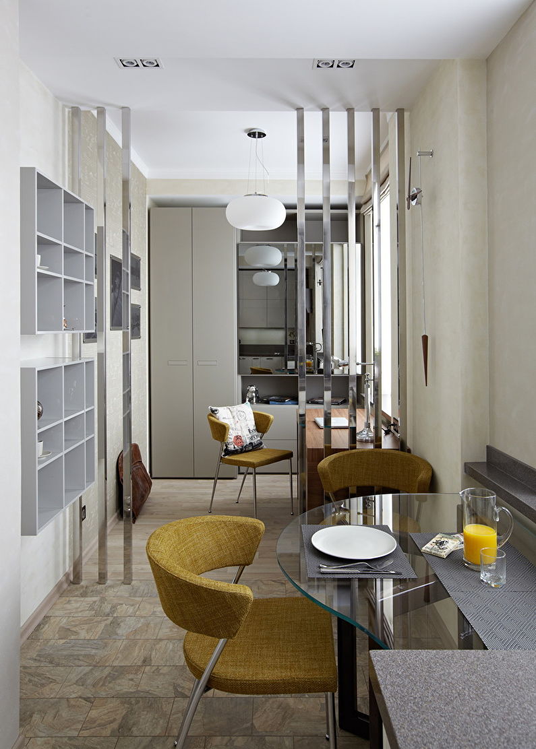
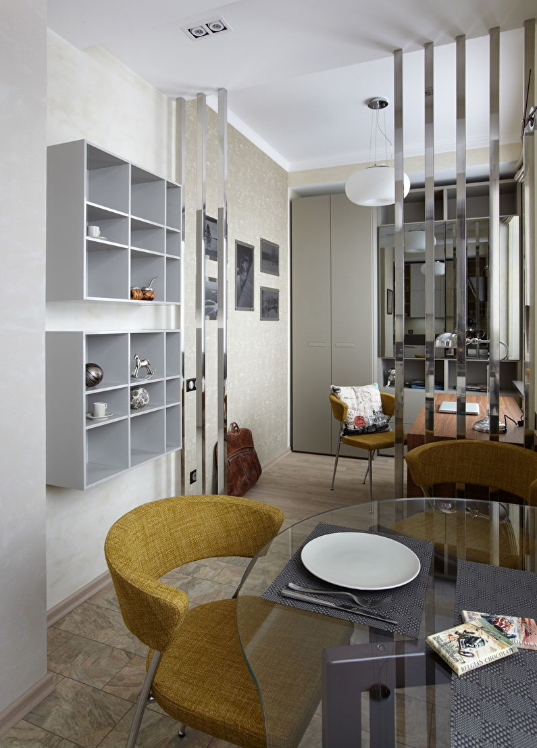
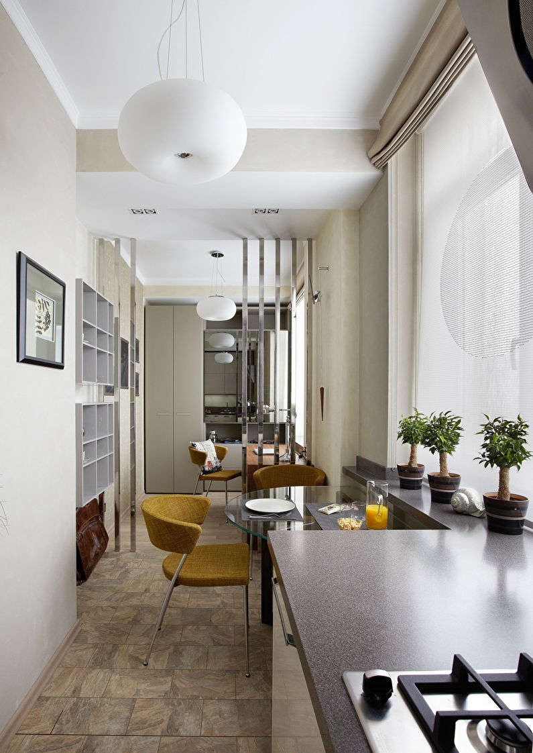
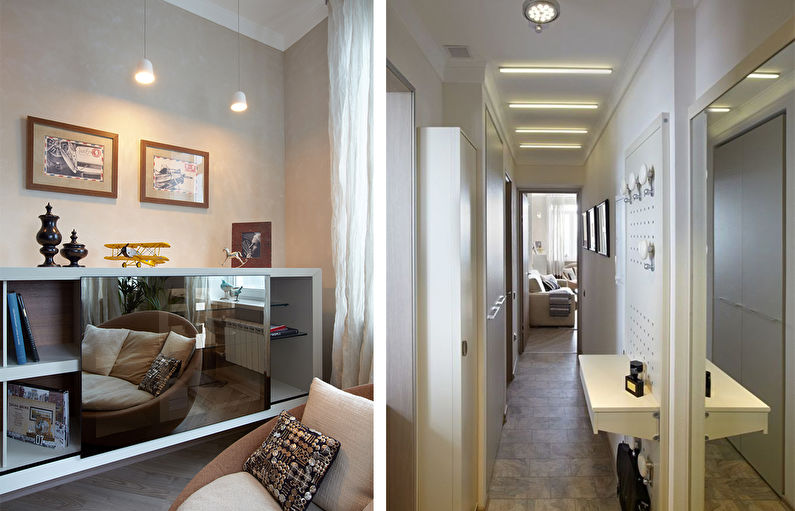
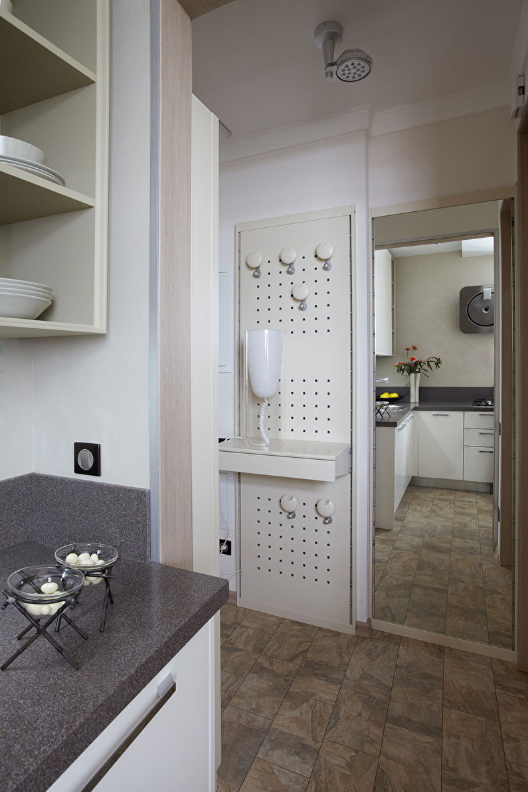
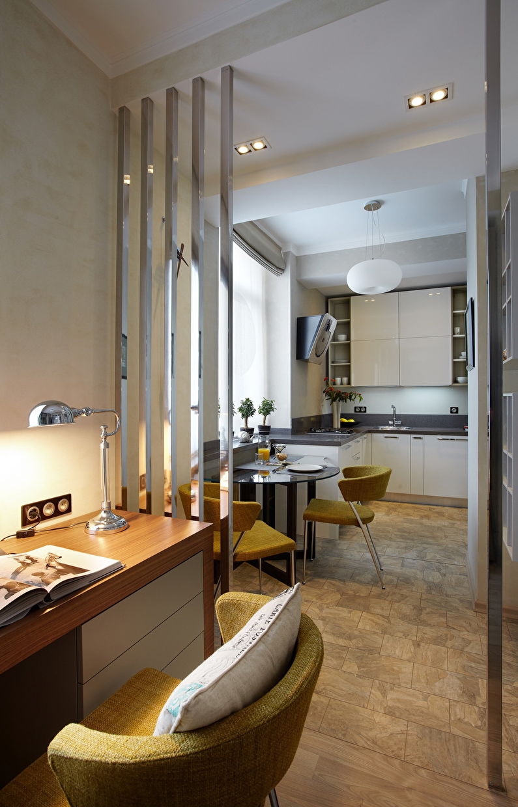
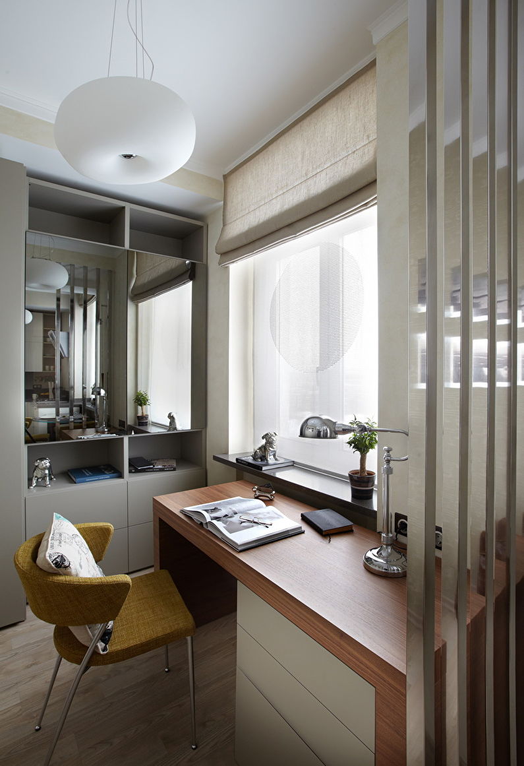
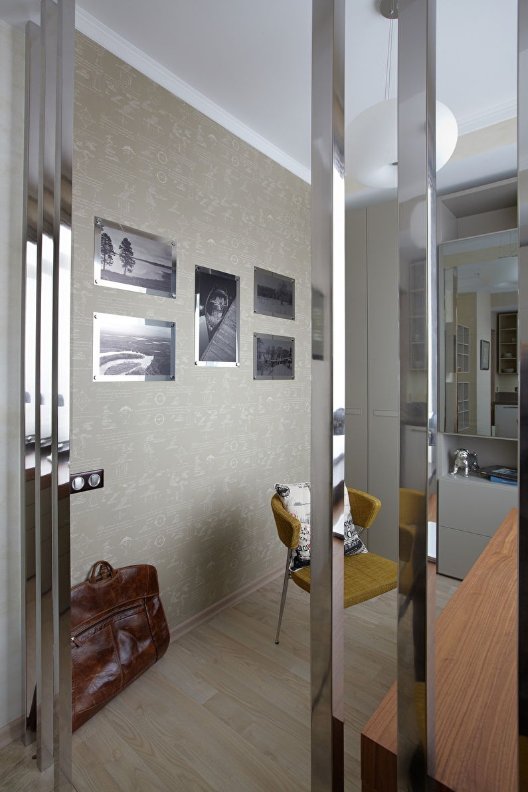
5. Design a small apartment from Space for Life
What is unusual in this project is a two-room apartment of 43 sq.m. turned into a three-room apartment, and not vice versa.
The landlords are a mother with a daughter, and this, of course, influenced the nature of the design. The interior turned out to be soft and airy, mainly due to the pastel colors. But the light palette is generously decorated with bright accents on one of the walls, going against the rule "less area - less detail."
The layout includes two bedrooms, as well as a living room for a joint holiday.
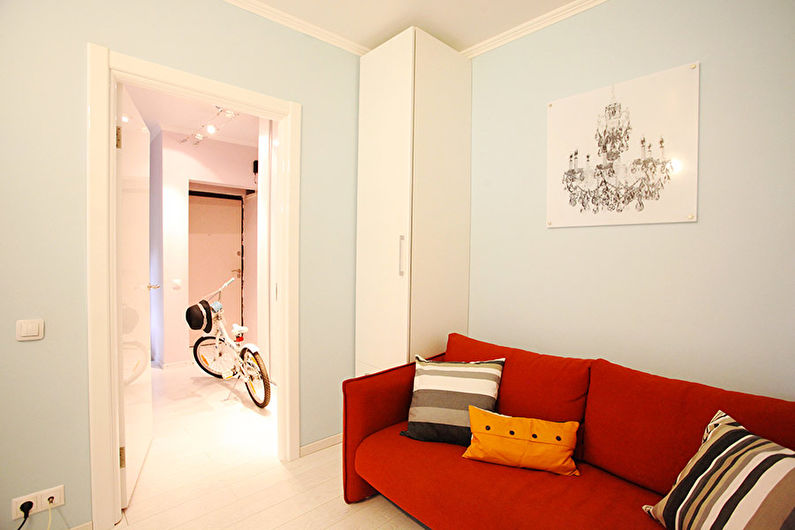
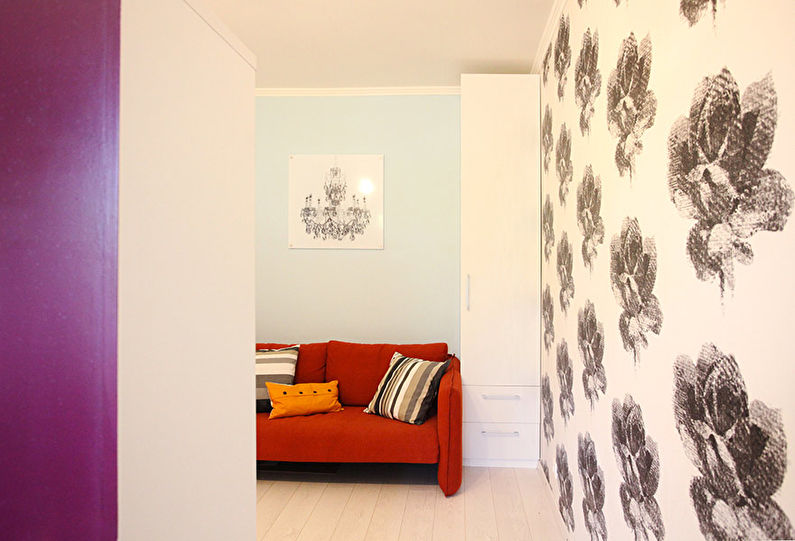
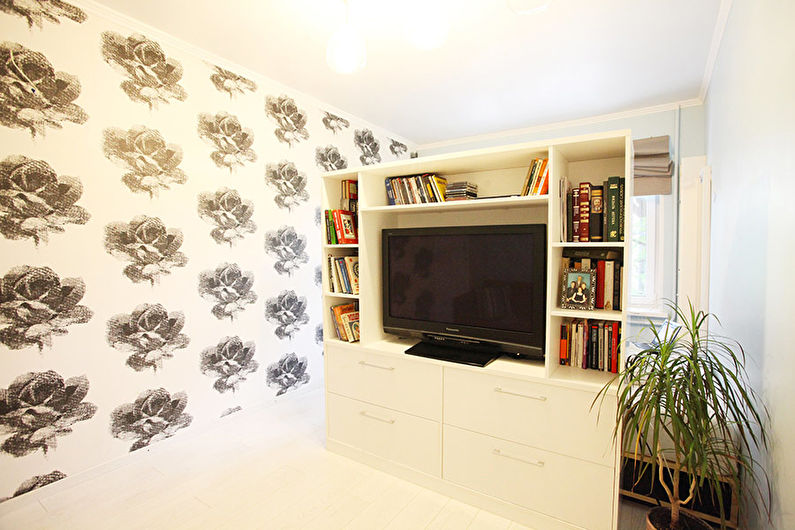
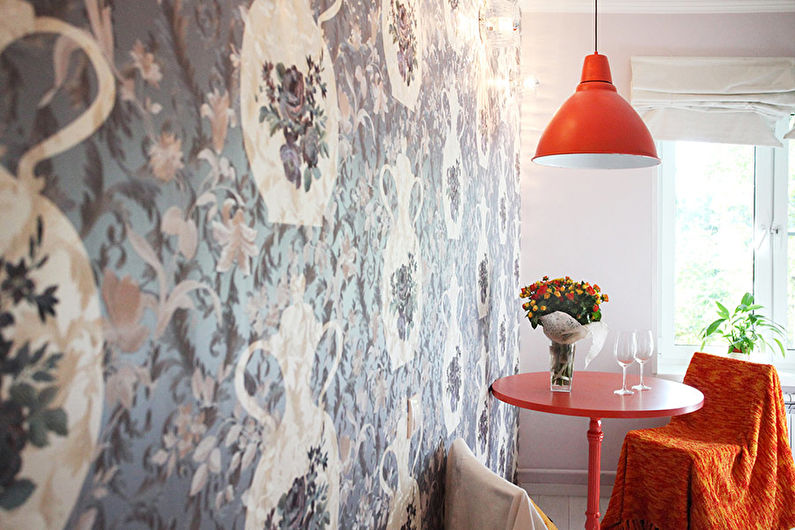
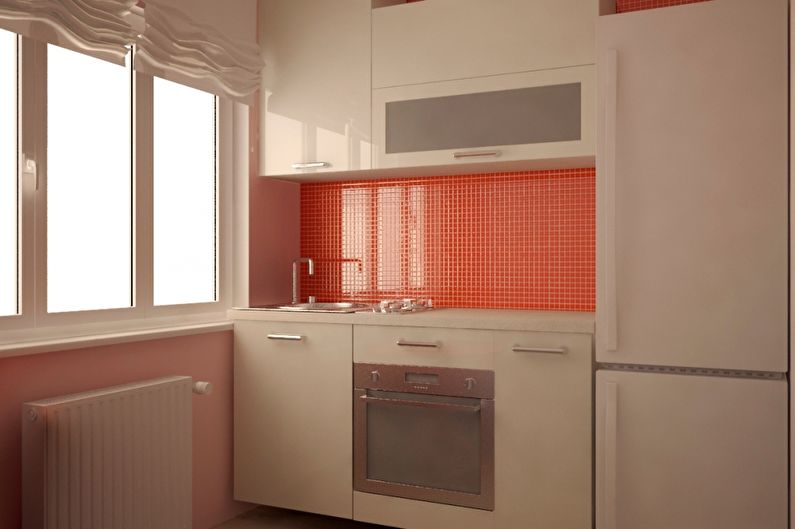
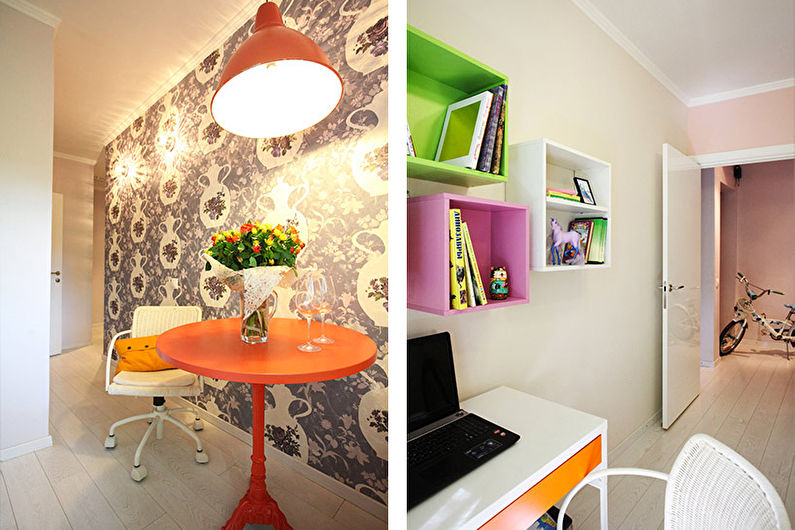
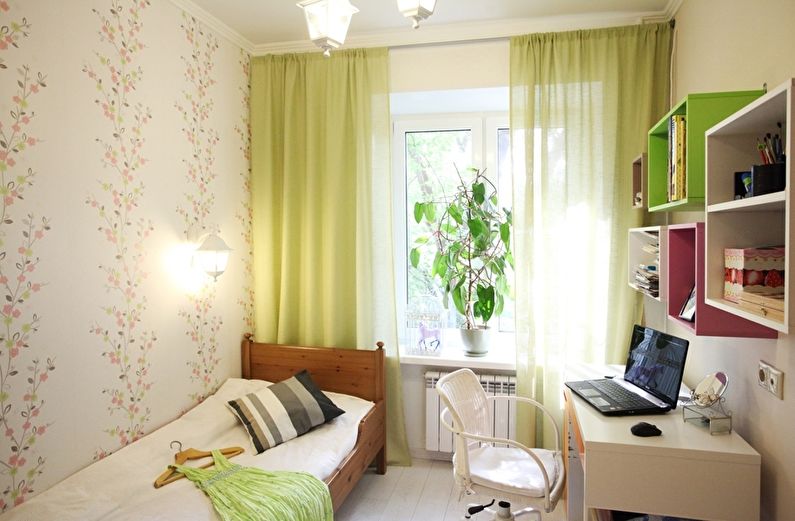
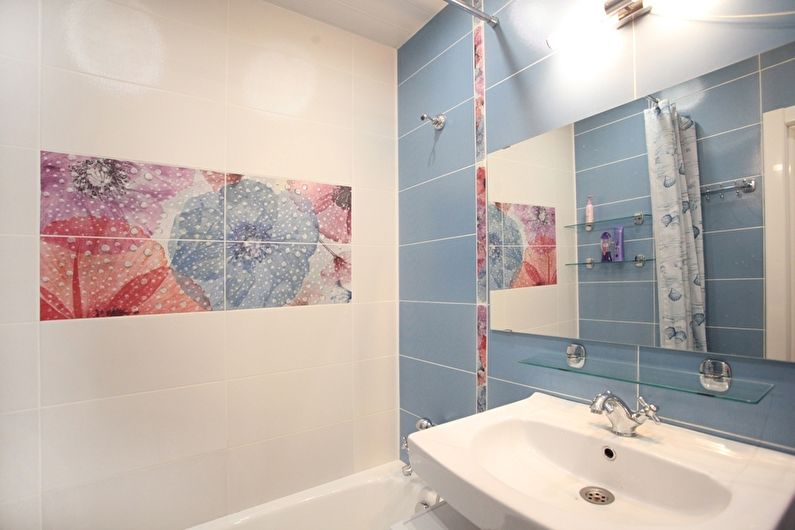
6. Small apartment in a classic style
Even the classic style will look beautiful on an area of 28.8 square meters, if you carefully consider the design. Russian designer Marina Dadiani brought luxury and spaciousness to this apartment, not afraid to work with a small space.
The main plus facilitating the work was the square geometry of the housing, in which, using zoning, zones of the bedroom and kitchen combined with the living room were distinguished. The bed is located in a small niche, which is separated from the rest of the space by massive curtains and creates a cozy isolated atmosphere inside.
After redevelopment, it was possible to find a place for a cabinet in the corridor, utility room, as well as a storage system.
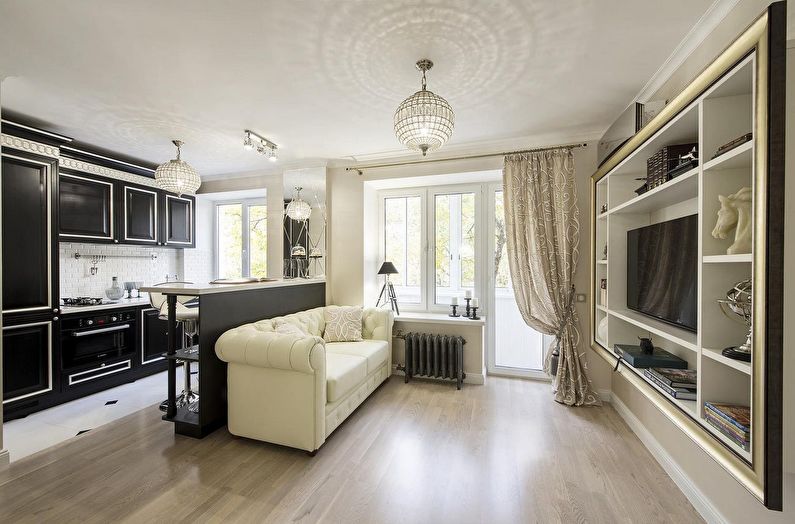
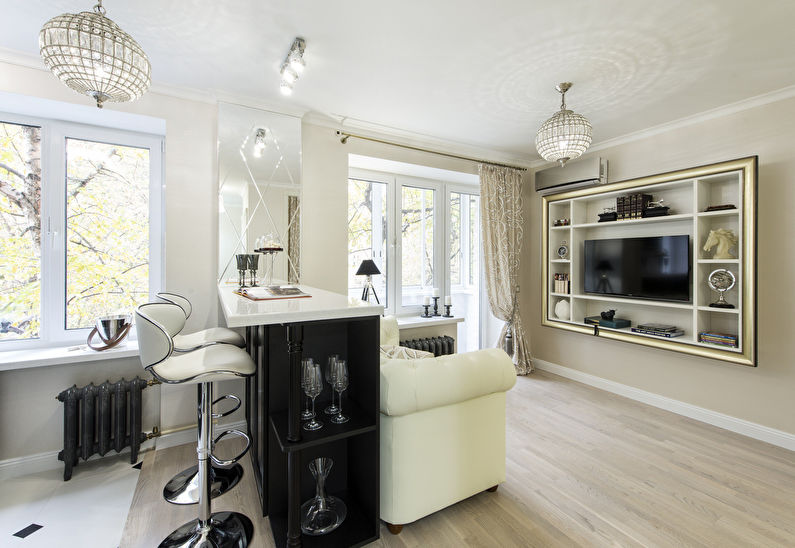
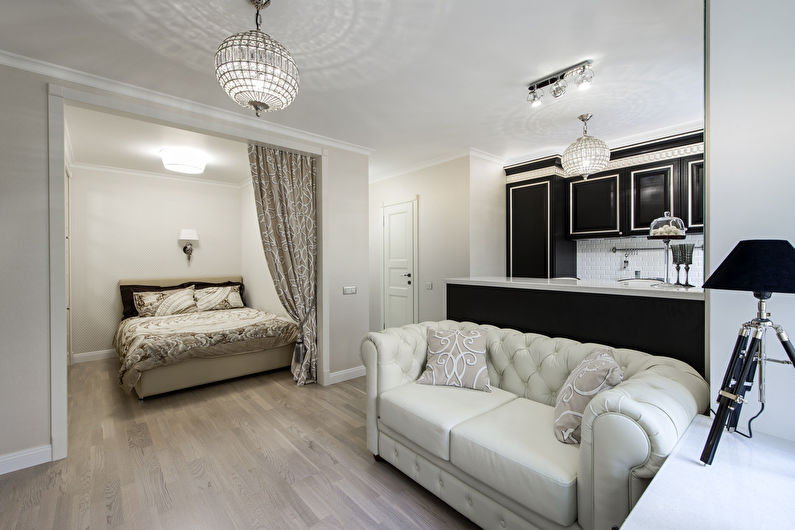
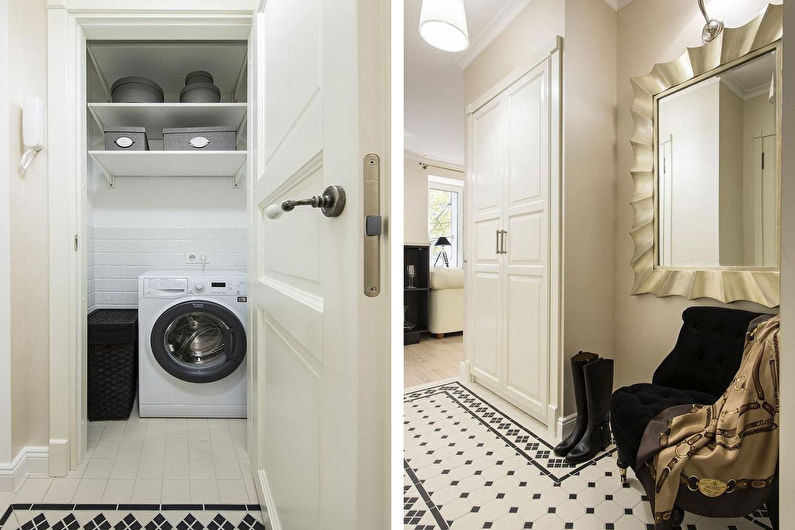
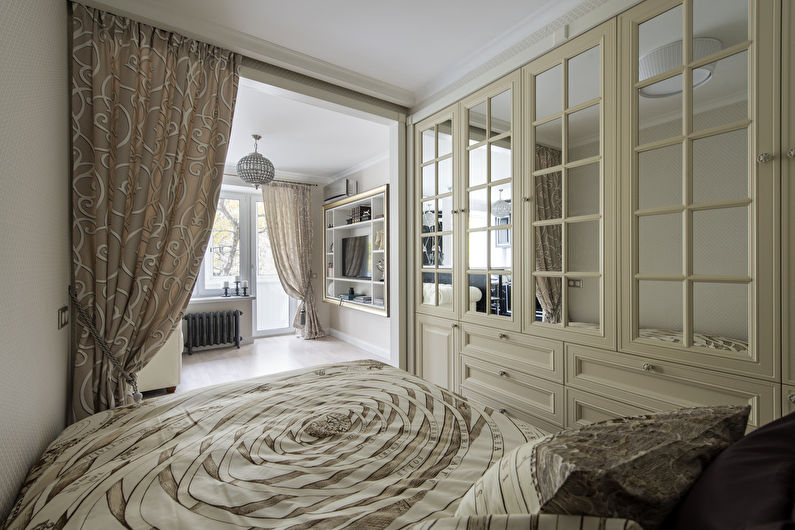
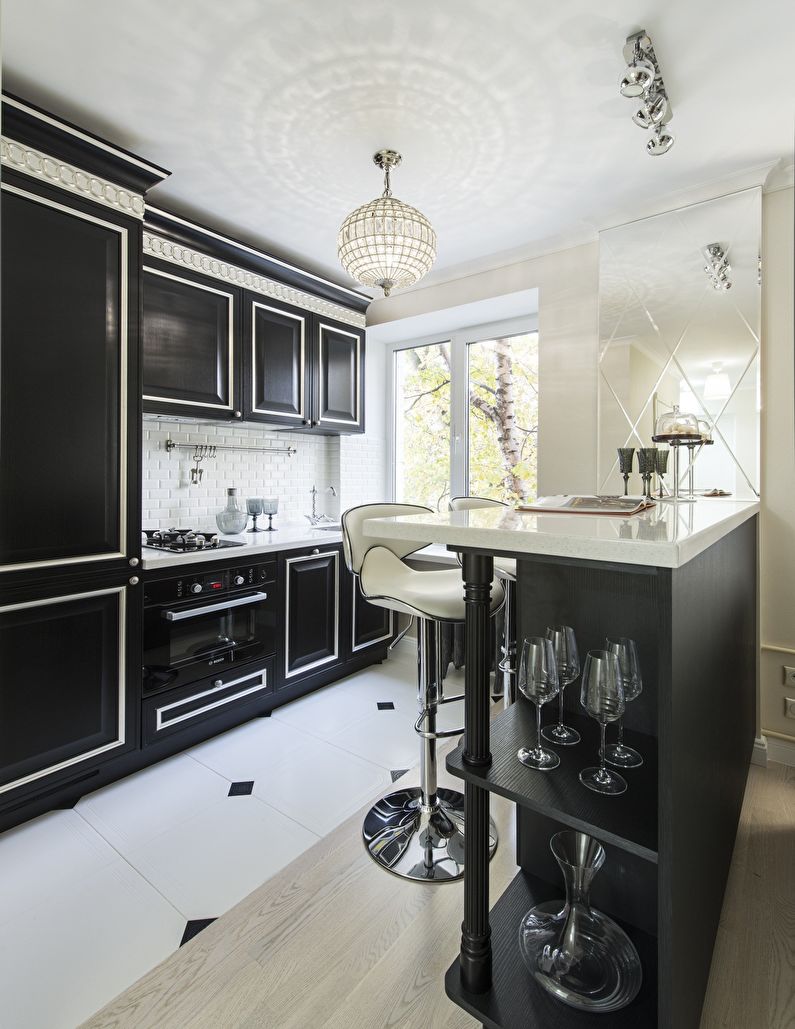
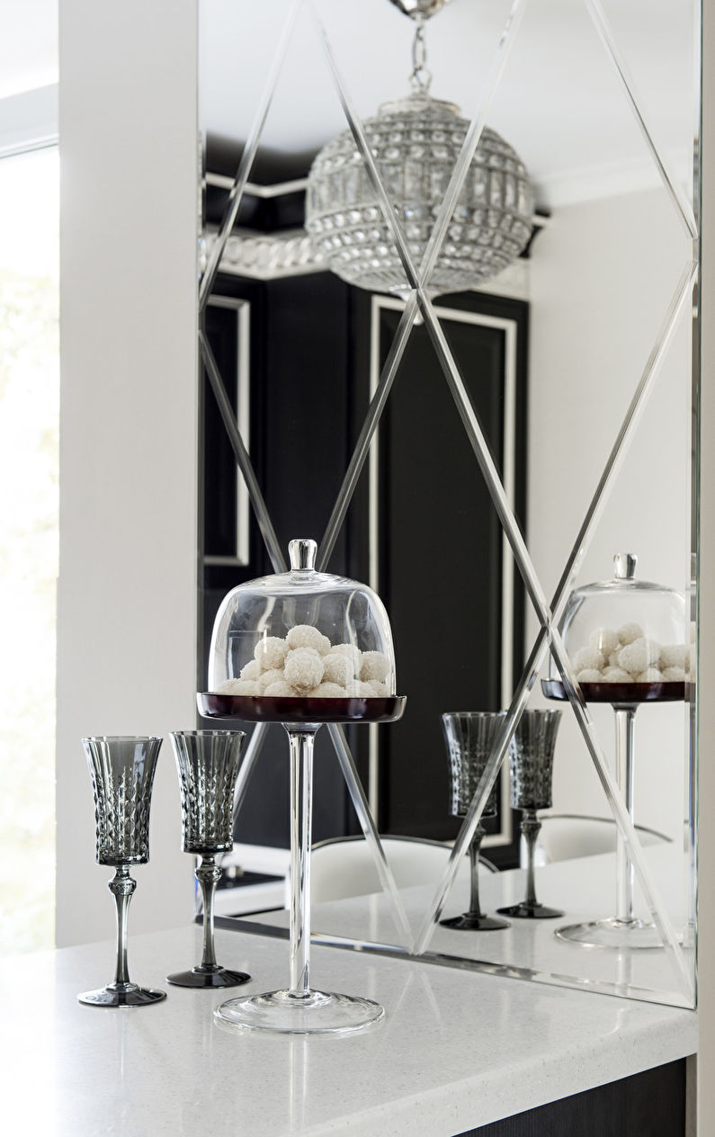
7. Interior design of a small apartment of 32 sq.m.
The project was developed by designer Tatyana Pichugina. She faced a specific task: to turn a small apartment of 32 sq.m. in a cozy Swedish home.
Changing the layout included dividing the hall into two zones: for relaxation and guests. In the kitchen, they managed to “gain” additional square meters with the help of the furniture arrangement: all objects moved to the wall, making room for free movement.
Of course, white walls and bright decor played an important role. The brickwork on one side gave the room a slightly romantic mood, which corresponds to the sunny and sea Odessa - the city where these apartments are located.
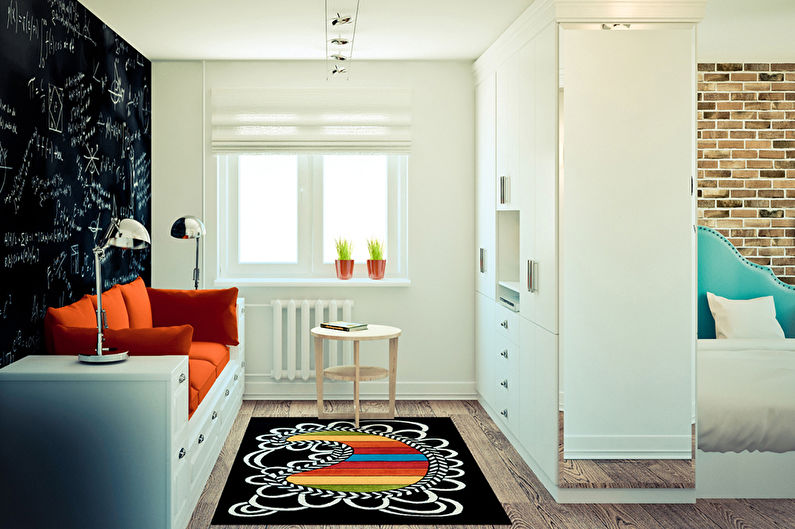
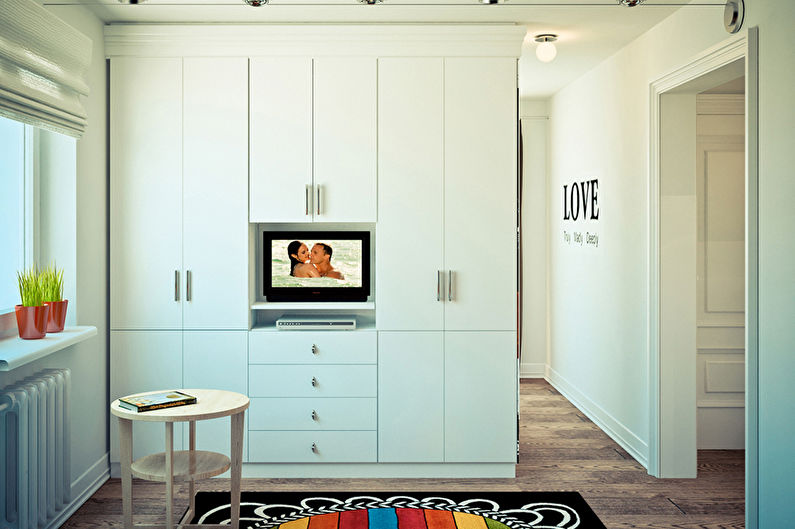
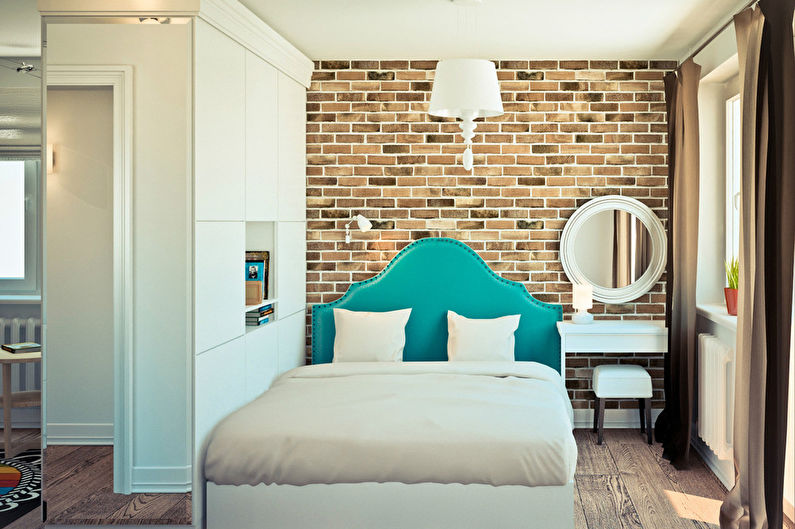
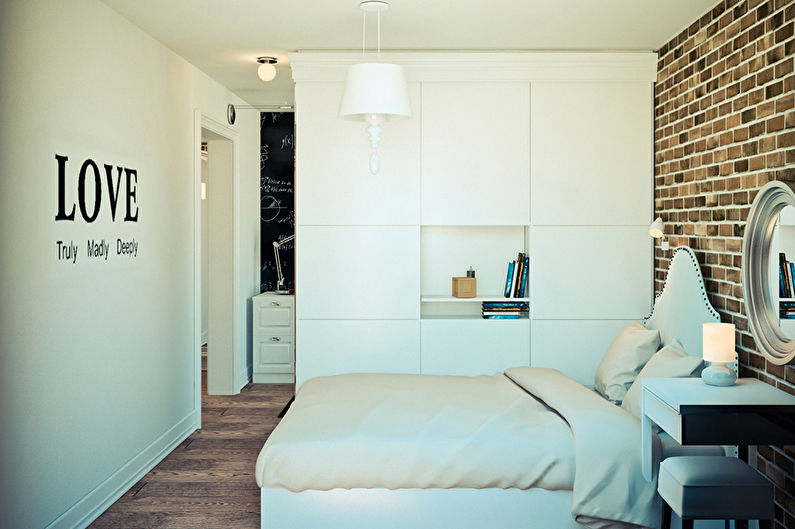
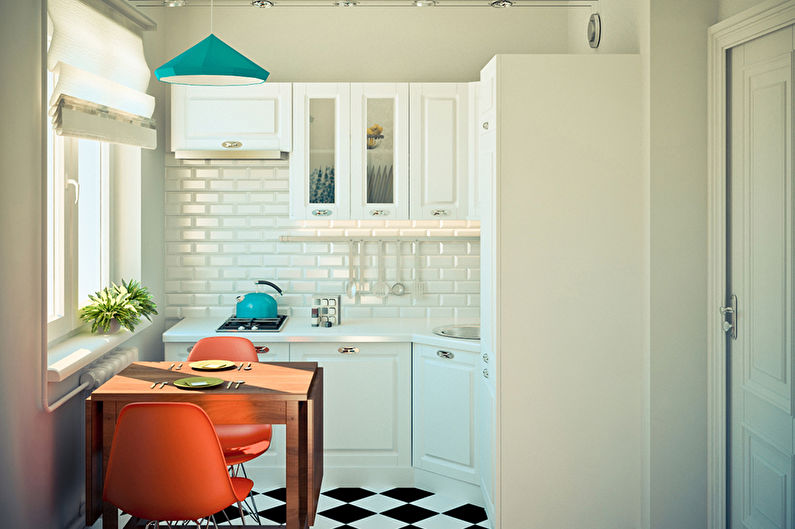
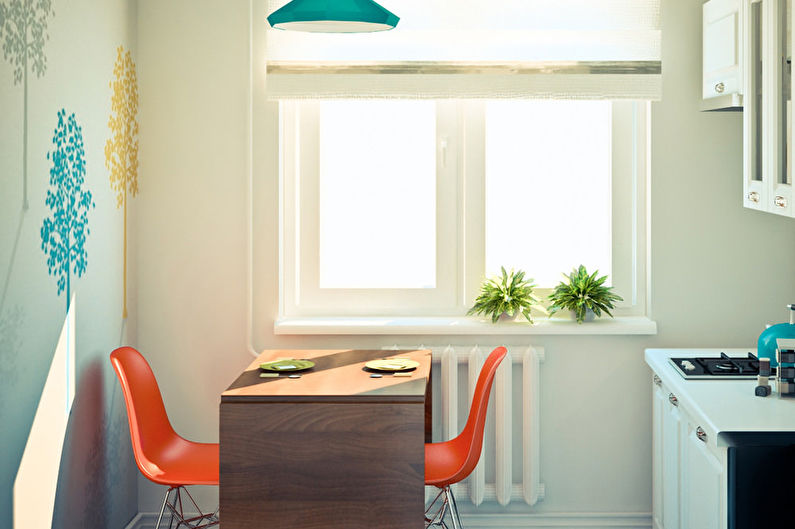
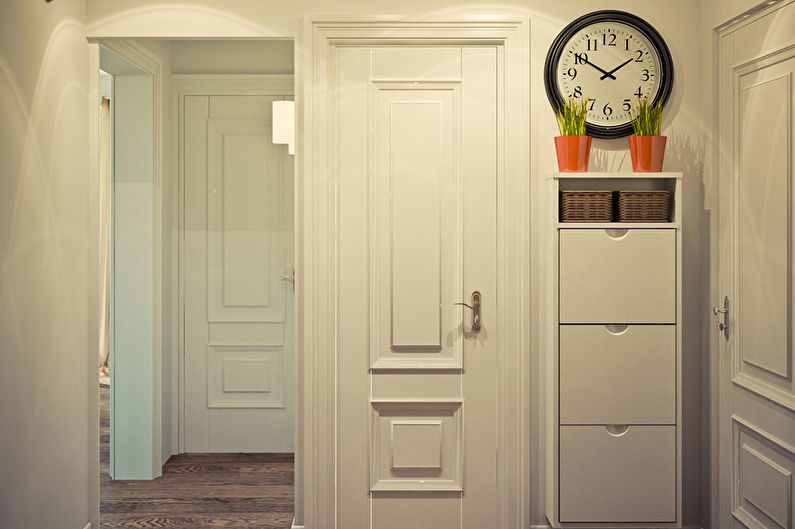
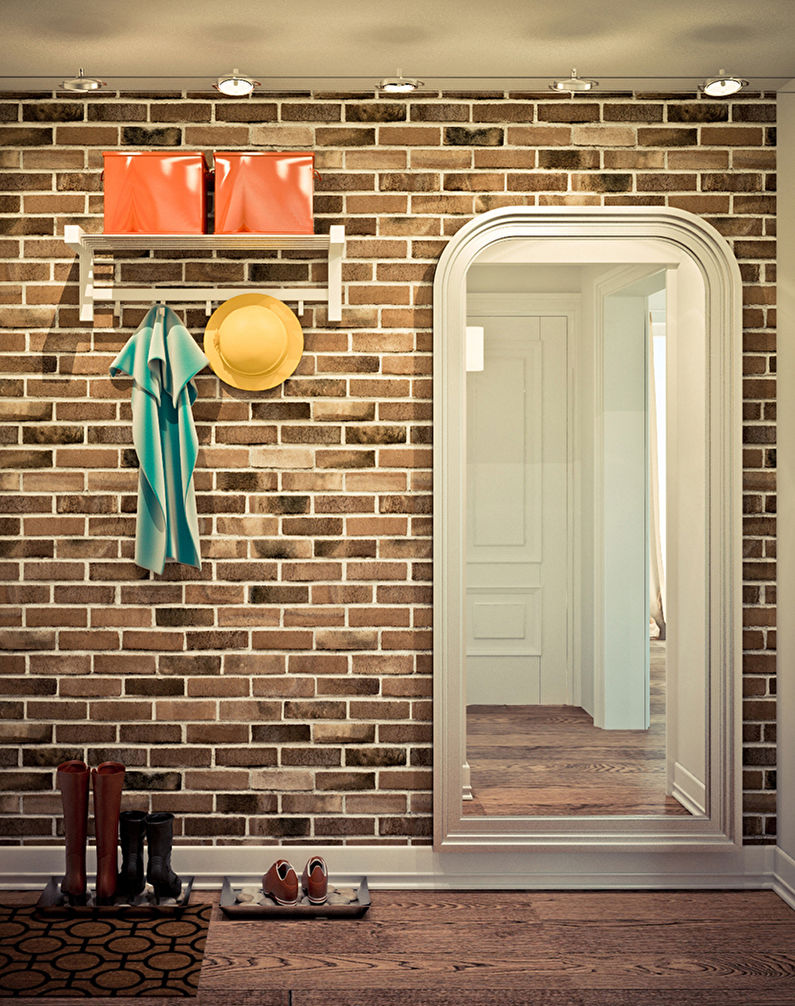
8. Design of a small apartment by Irina Krasheninnikova
This one-bedroom apartment is 38 sq.m. was designed for the 65-year-old mistress, but the design has something to draw from people of all ages.
The original layout had significant drawbacks: a small kitchen, separate bathroom and lack of storage space.
Simple but effective solutions have transformed housing. So changing the location of the entrance to the kitchen - allowed to clear a niche for the refrigerator. In the "keel" of the hallway there are doors that lead to the living room and dressing room. The bathroom was combined into one room.
The interior slightly reflects the exterior of the old building in 1970, in which the apartment is located. Both there and there are elements of modernism, as well as a gray color scheme. The space is filled with light and air, thanks to large windows, glossy surfaces and a competent layout.
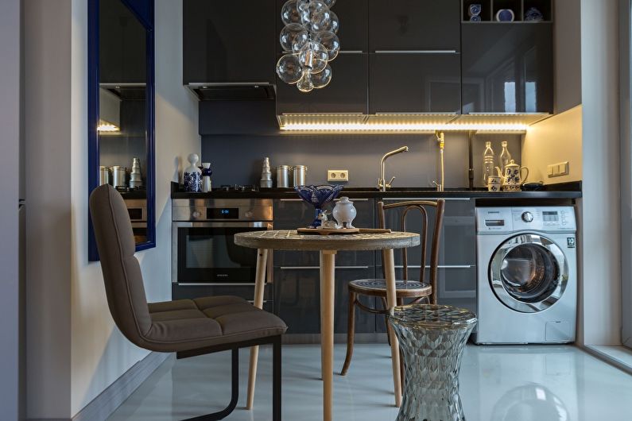
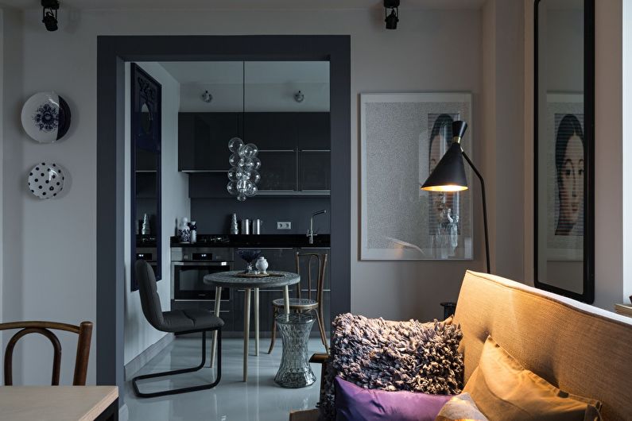
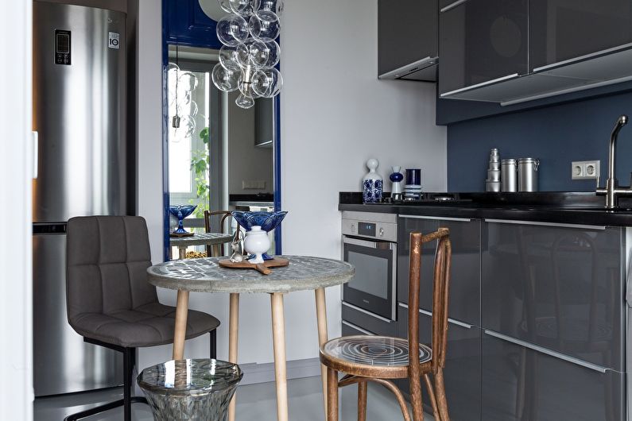
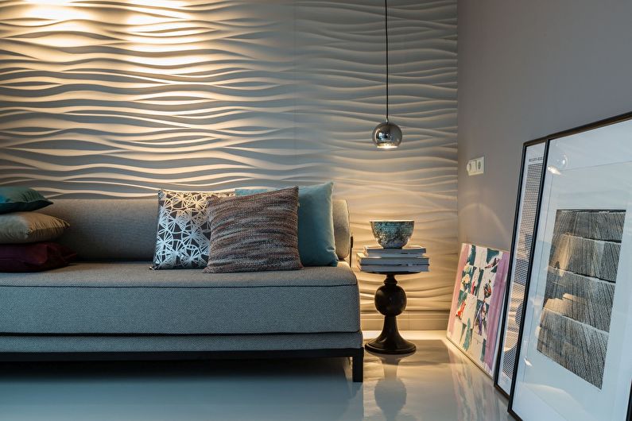
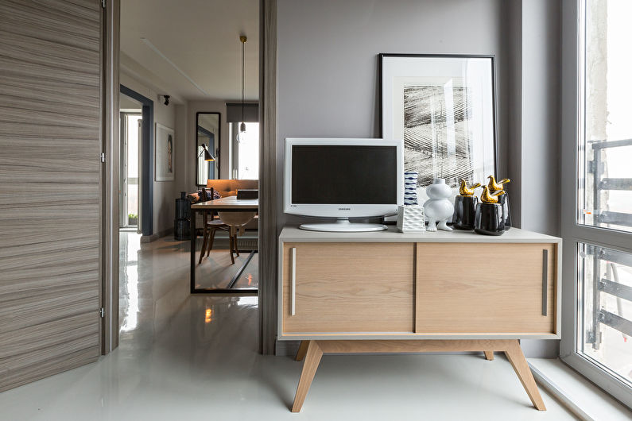
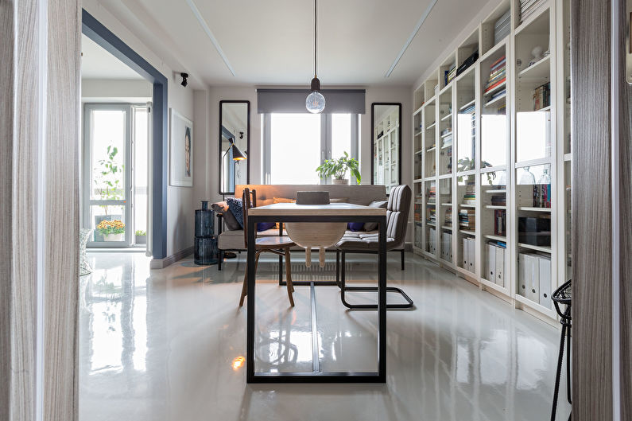
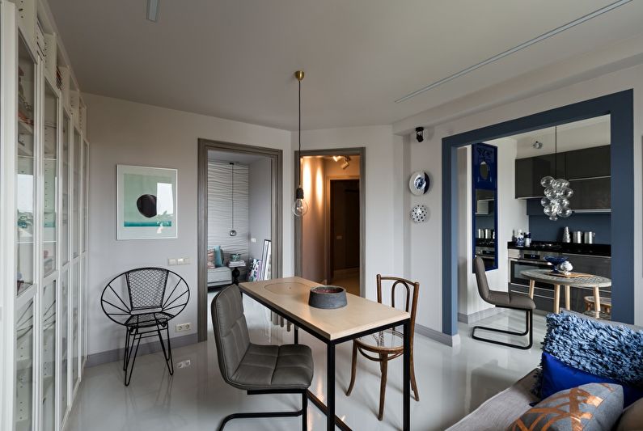
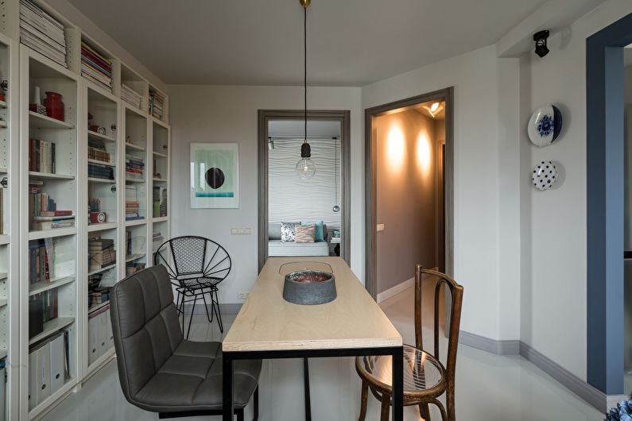
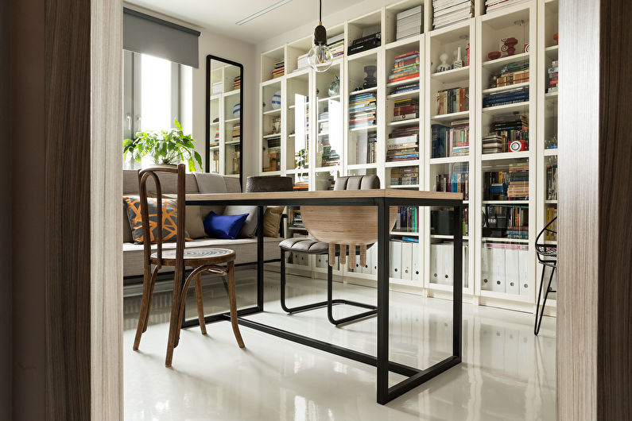
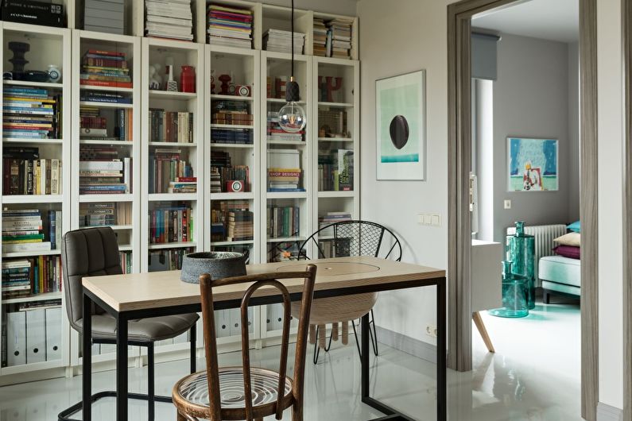
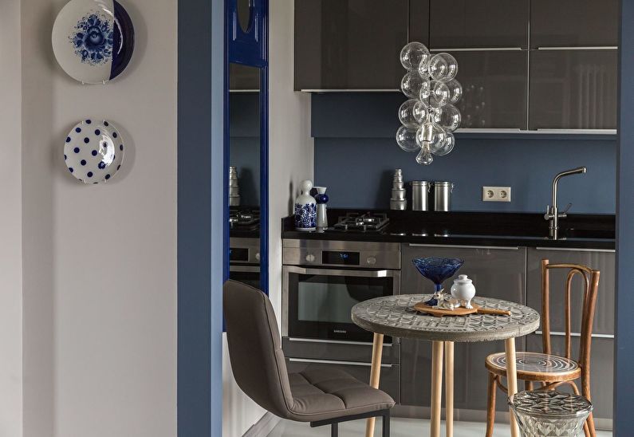
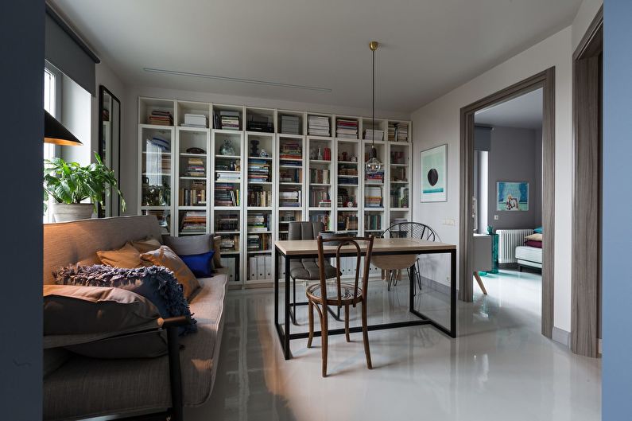
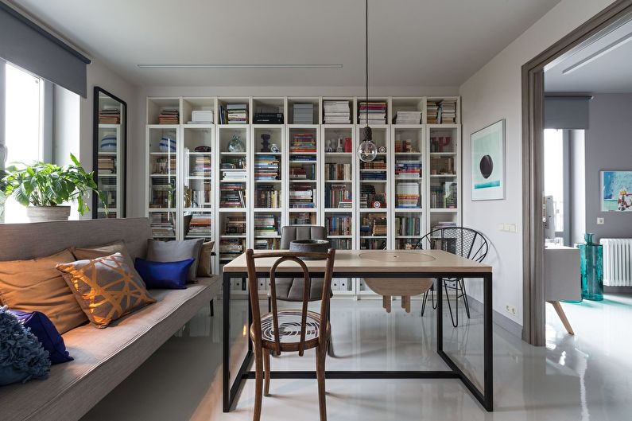
9. Design of a small apartment in Moscow
Follow Beauty Interior studio relied on originality and did not lose: in the apartment you don’t notice at all that it is a small-sized item. And although the authors of the project expected that such a decision would appeal to a young girl rather (the apartment was rented out), as a result, a middle-aged man settled here.
Once it was an ordinary odnushka, but the designers “added” another room. So, the bedroom appeared on the site of a separate kitchen, which partially occupied the corridor.
Eclecticism was ideally suited to the requirement to create a spectacular appearance of the apartment - another evidence that you should not be afraid of bright colors and details even in a small apartment.
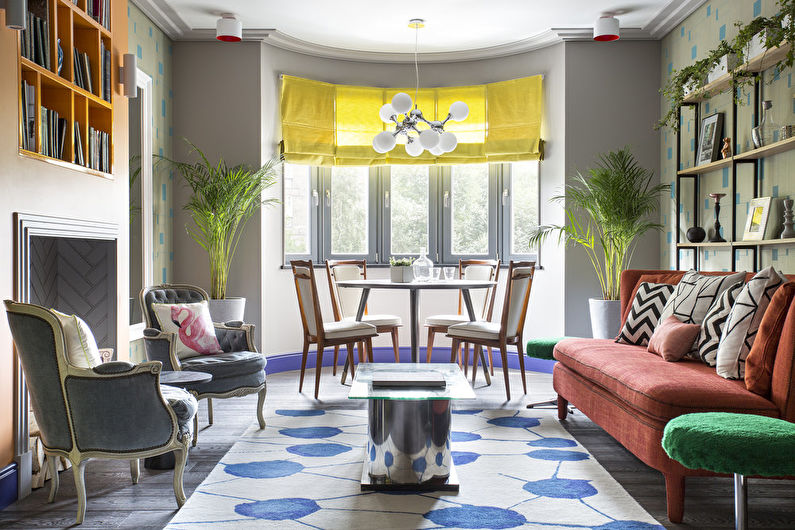
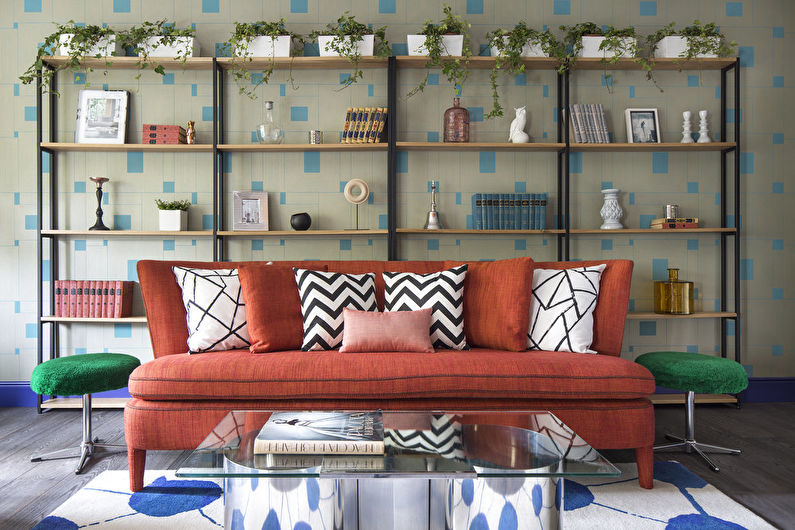
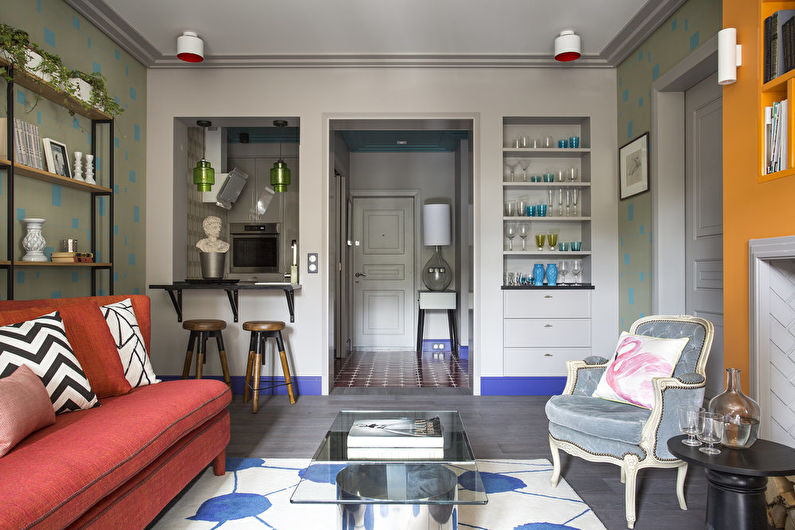
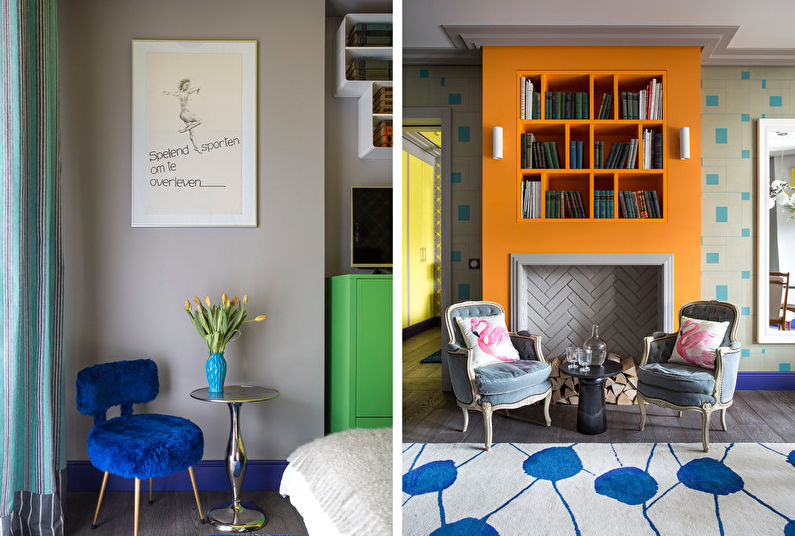
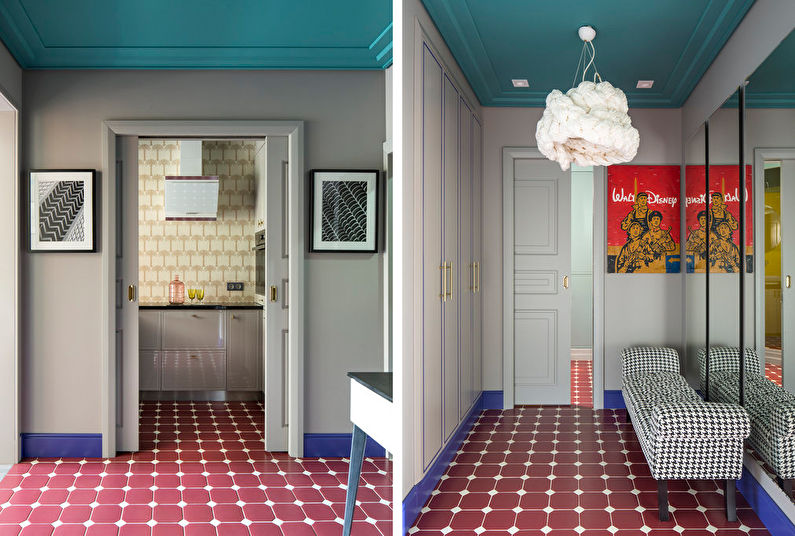
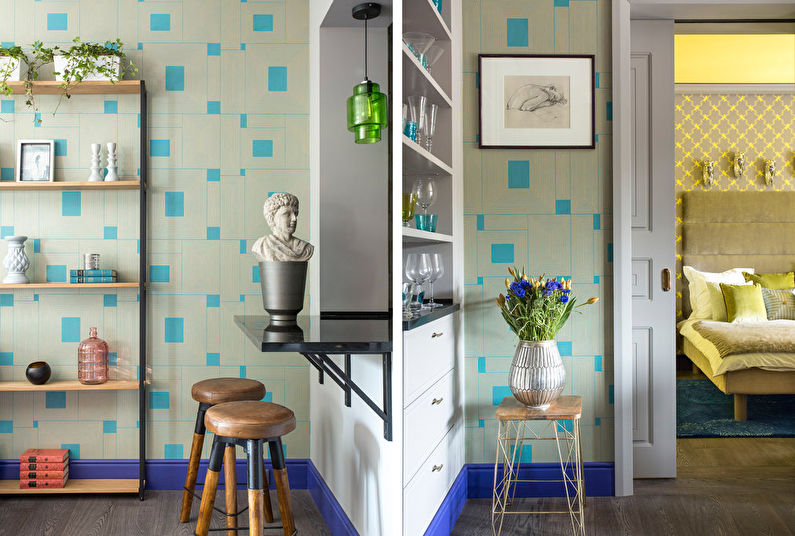
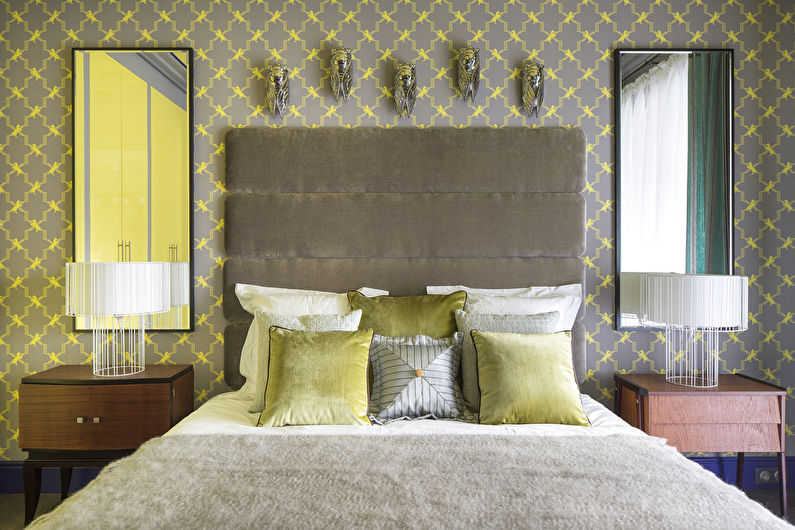
10. Small apartment in Granatny Lane, Moscow
This is an area of 38 sq.m. also intended for rental. Customers presented the project designer Julia Golavskaya with many requirements for colors and layout that reflected their tastes.And although usually such apartments “with character” rarely find tenants, with this kopeck piece everything turned out differently.
The interior is made in pale blue with the help of patterned wallpaper, sofa and doors. By the way, the designer increased their height to emphasize 3.5-meter ceilings.
The kitchen is located in a niche near the window - so it does not take up much space. Two entrances lead to the bedroom, which adds a sense of freedom and spaciousness.
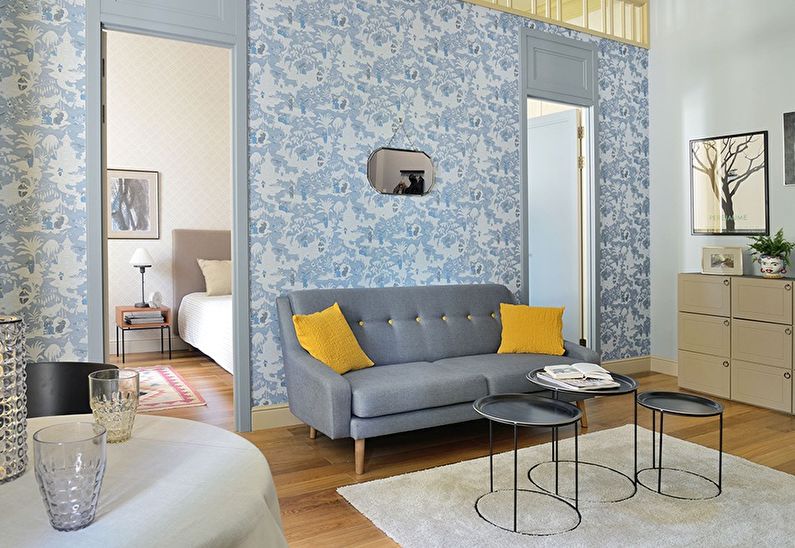
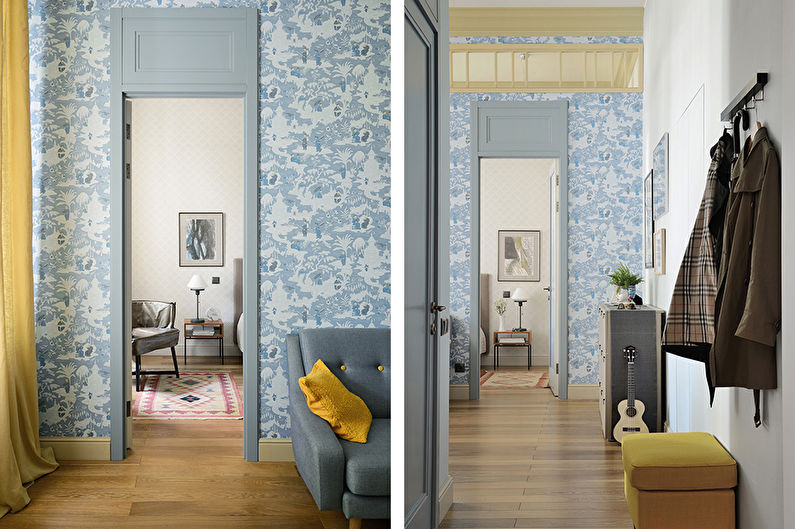
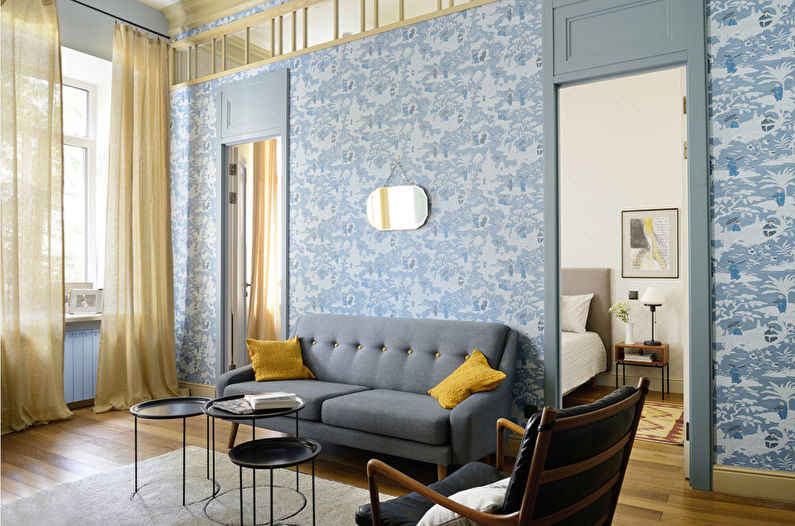
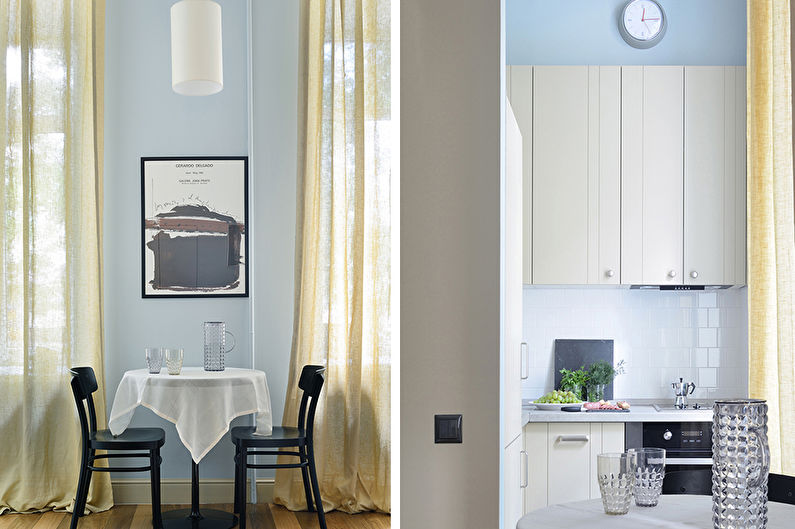
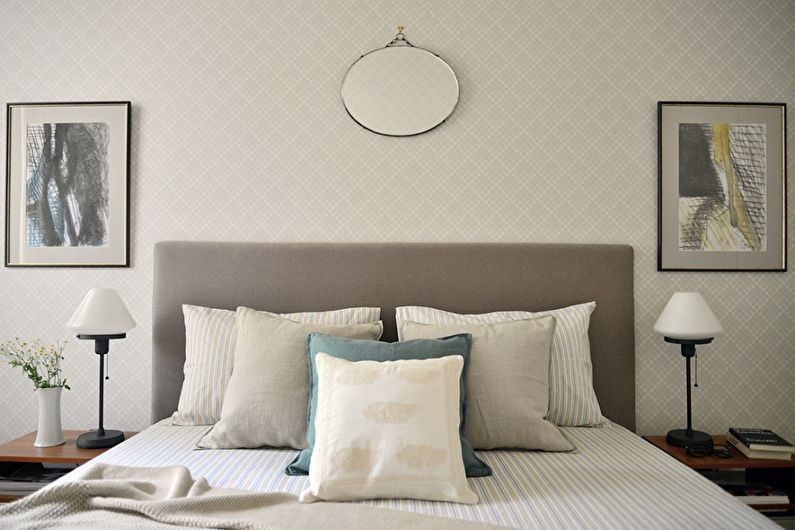
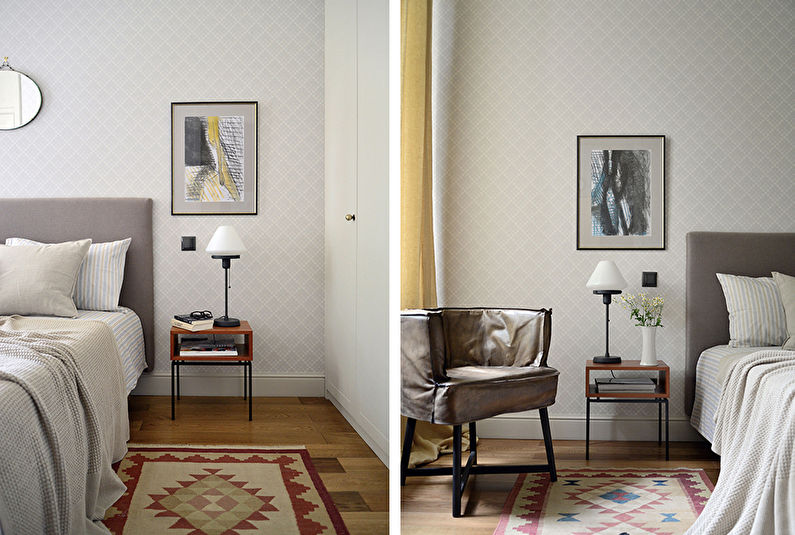
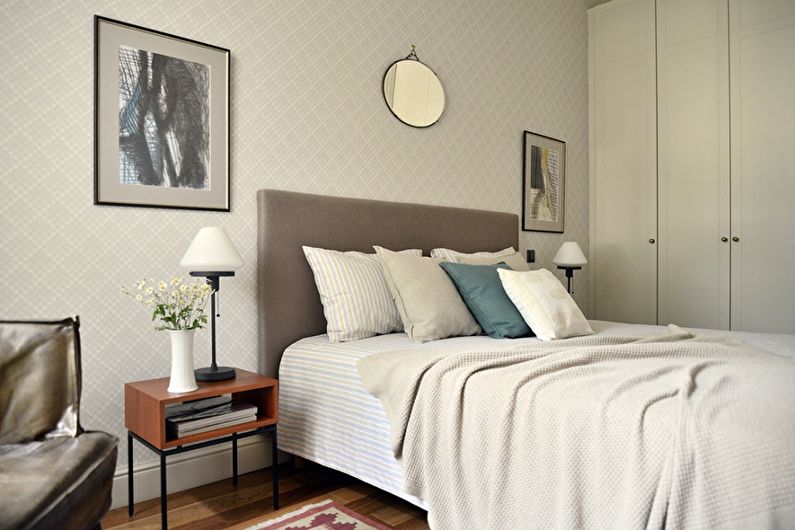
Video: Designing a small apartment - interior ideas
