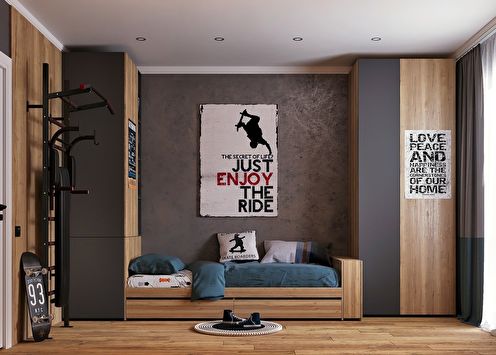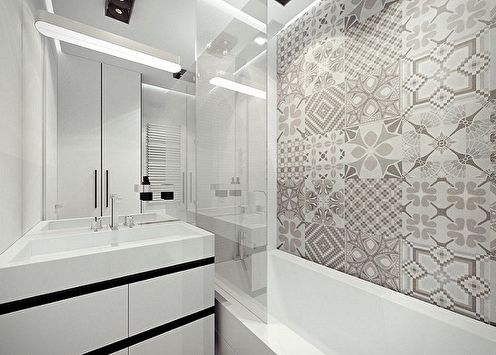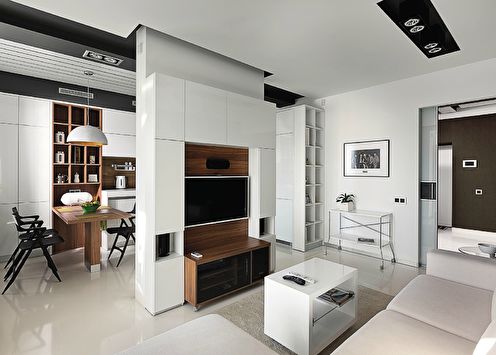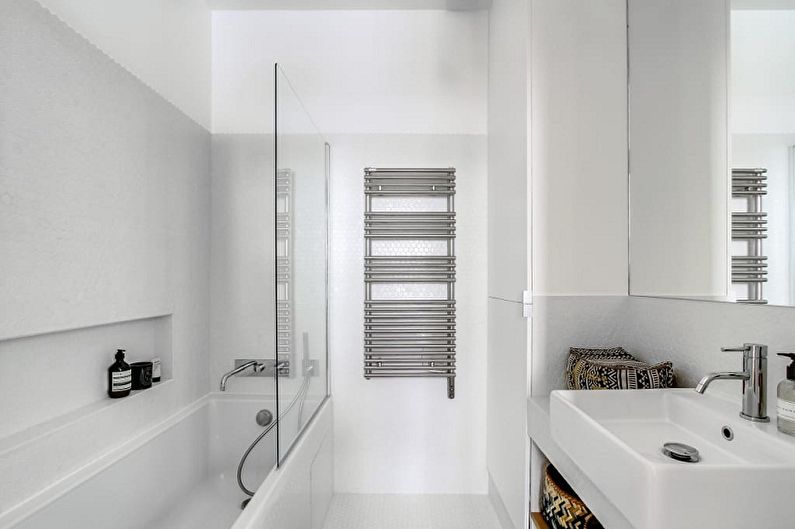
To create a successful design of a small bathroom so that everything is beautiful and functional enough is not an easy task. In this case, it is necessary to deliberately use a small area, take into account all the ergonomic functionality and combine only the necessary details of the situation. In addition, each person needs free space, which is important for the bathroom. In this article we will talk about various features and design "tricks" that will help create a comfortable, stylish interior.
Layout of a small bathroom
Starting a repair in a small bathroom, you can consider the possibility of expanding it due to the demolition of the partition separating the bathroom. In this case, you will receive additional space that will allow you to install the necessary pieces of furniture, plumbing or bulky equipment.
In a small room you need to try to maximize the use of corner areas. You can give preference to a shower cabin instead of a bathtub, a corner sink with a curbstone, which will become a compact storage for various bathroom accessories and detergents.
Mirrors are an integral attribute of a bathroom, but if you install large mirror panels, you can significantly expand the space on a visual level. Finishing features will also contribute to this effect - vertical patterns “stretch” the walls up, and horizontal ones expand them. The diagonal arrangement of patterns on the walls will add dynamism to the space, giving the atmosphere a refreshing touch. If you arrange the floor tiles in this way, you can visually increase the surface area.
If the bathroom has dimensions of not less than 5-6 square meters, a good option would be the organization of a plasterboard false wall, which will allow you to hide all visible communications and install hanging plumbing.
All these nuances should be taken into account even at the stage of developing a design project for a small bathroom, consider the location of lighting fixtures, the need for certain pieces of furniture, plumbing and refuse excesses.
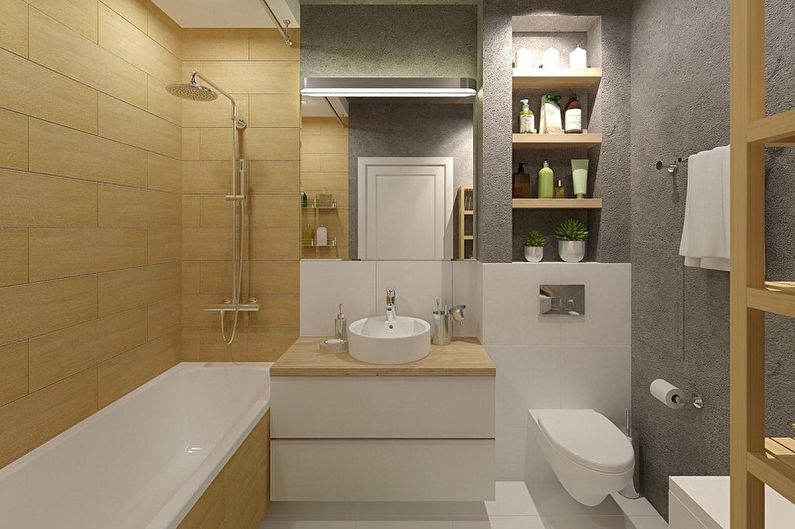
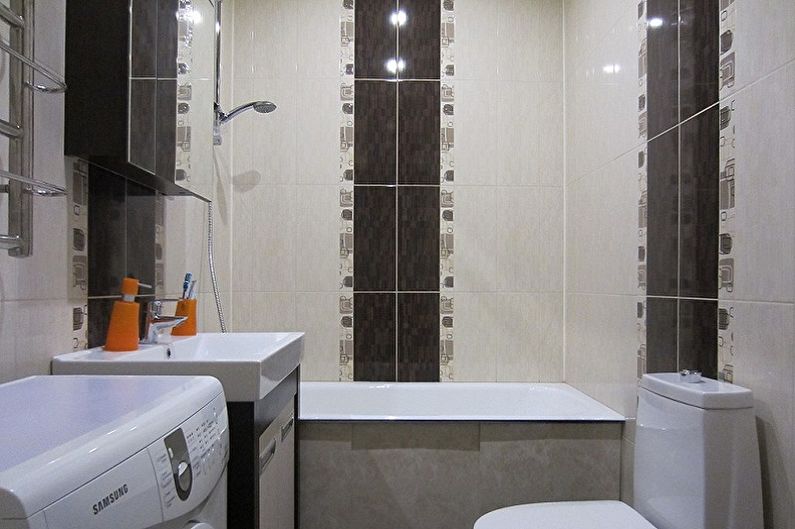
Color schemes
The choice of colors for a small bathroom depends on the personal preferences of those who will take water procedures here. Someone is nicer in a calm monochrome setting, and someone does not imagine the design without bright accents. The only caveat concerns the dark palette, which is not advisable to introduce in large quantities, so as not to aggravate the effect of cramped space.
White is the most acceptable color for a small bathroom. But, you must admit, a room completely covered with white paint will remind you of unpleasant hospital apartments, so you need to take care of introducing companion shades. Since white is perfectly "friendly" with all the rainbow colors, it will not be difficult.
The beige palette for a small bathroom is no less universal - it combines with almost any color scheme and has a calming effect on the psyche. A brown ally acts as an excellent ally, with the help of which it is possible to diversify the situation, create clarity of lines and orderliness of decoration.
The gentle tones of blue and green are most characteristic of a room designed for water procedures. They create a light and relaxed atmosphere, perfectly "fit" into most modern styles.
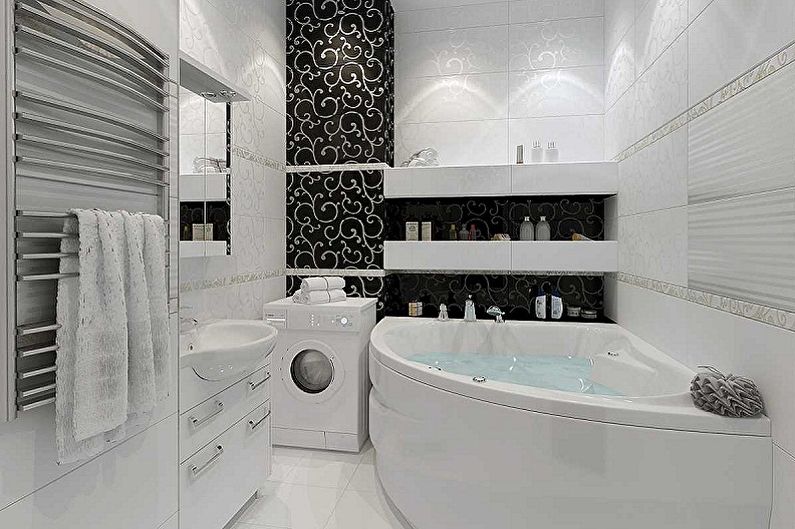
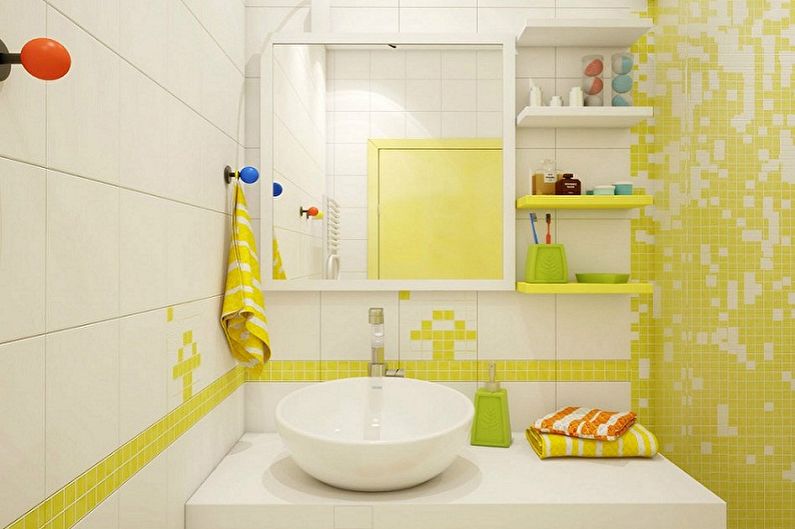
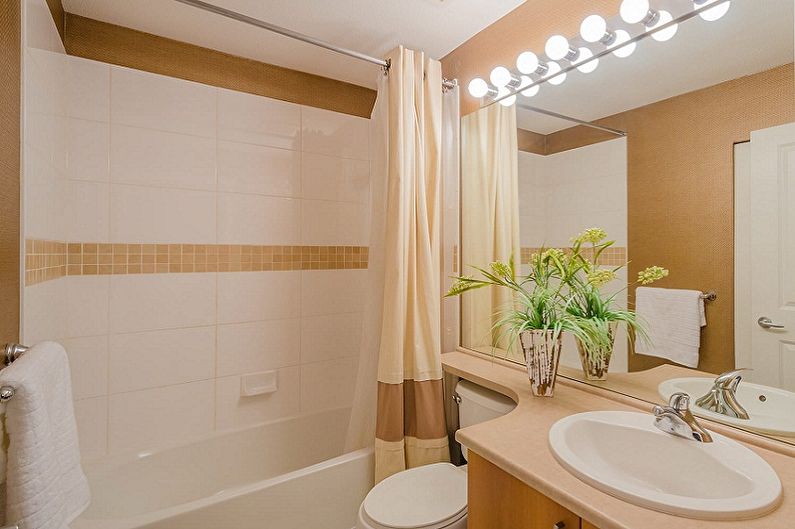
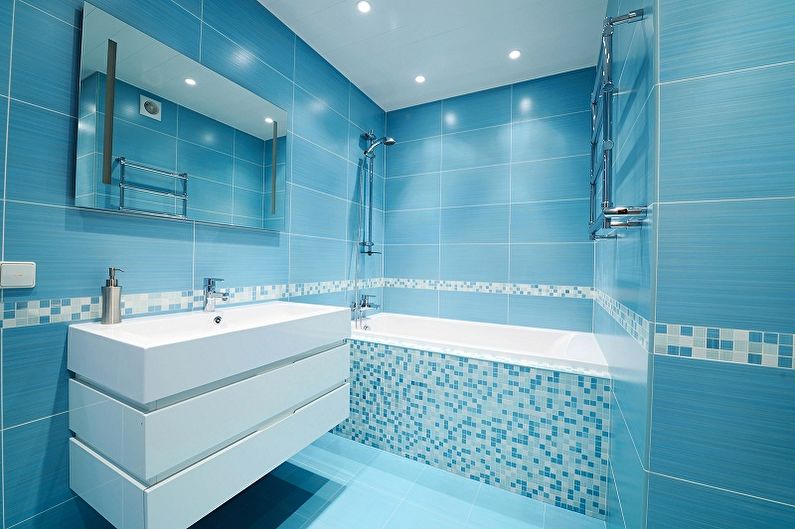
Finishing and materials
The choice of finishing materials is quite large, and you need to choose those that are most suitable for the microclimate of the bathroom with its high humidity and frequent changes in temperature conditions.
Floor
Equipping the floor in a small bathroom, you can equip it with an additional layer of waterproofing, which will save neighbors from flooding and help to avoid unnecessary financial costs in the event of a flood. Also, a good solution would be the arrangement of the "warm floor" system, which provides additional comfort in the room.
Ceramic tiles presented on the market with a huge variety are ideal. Bulk floors look no less interesting, especially those that have 3D images. A more economical way can be considered finishing with a moisture-resistant laminate or linoleum, but, accordingly, their service life is much shorter.
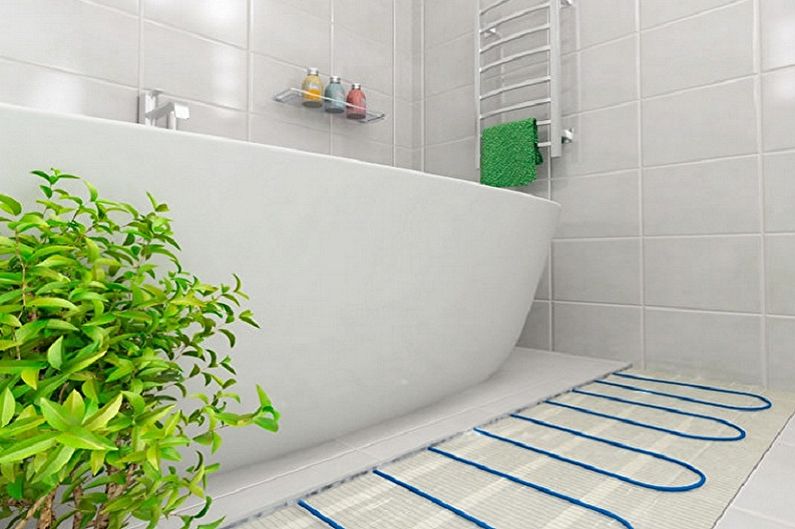
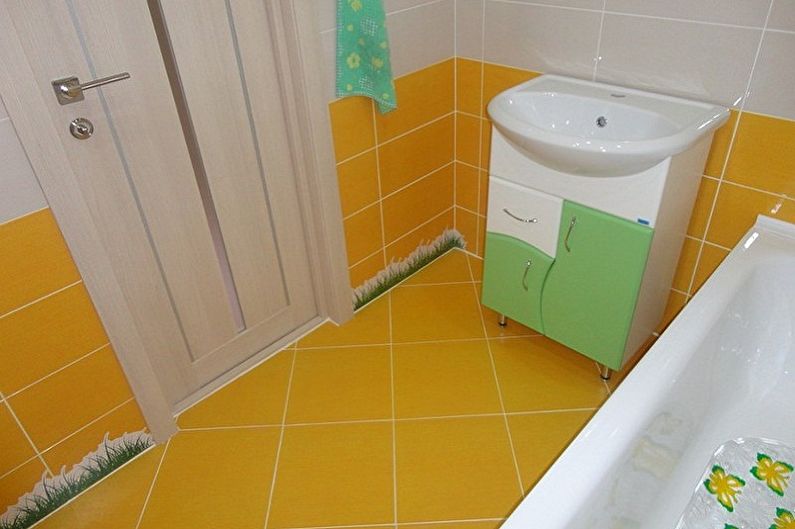
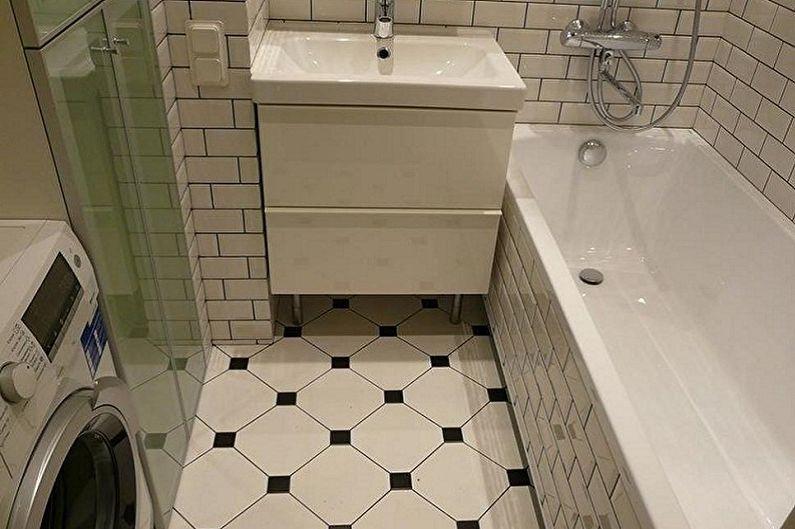
Walls
For the walls in the bathroom, there are many design options, which include painting with acrylic or water-based compositions, installation of PVC panels, ceramic tiles. Nevertheless, it is worth refusing to use wallpaper, no matter how moisture-proof they are, they will not last long in a small, poorly ventilated room, and if you place them, it is only far from the area where water procedures were taken.
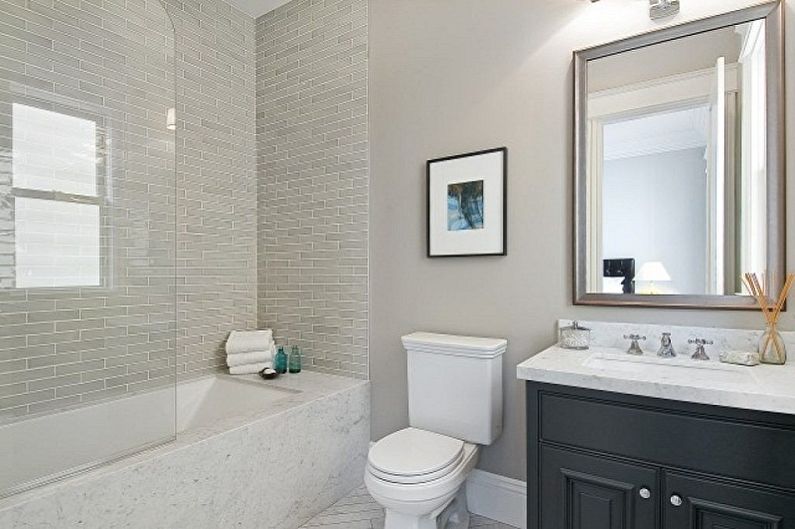
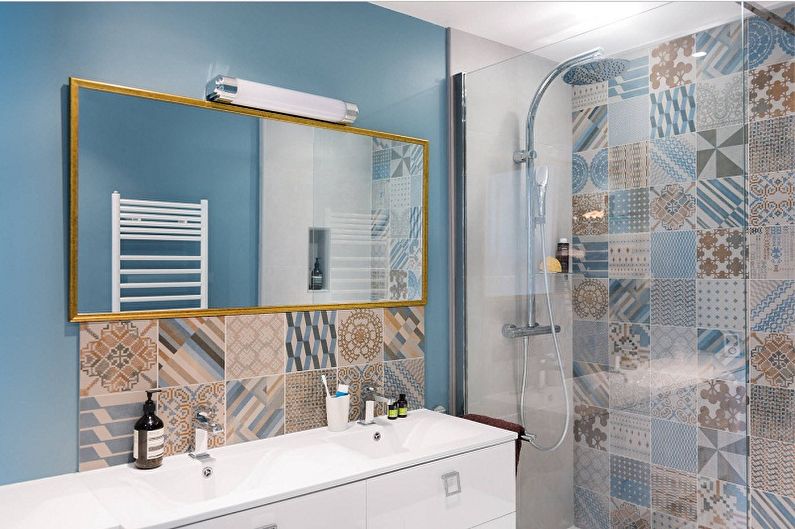
Ceiling
If you decide to paint the ceiling surface - keep in mind that this will require perfect alignment, which is not the only cost-effective solution. Today, there are materials such as moisture-proof drywall and stretch platforms that can do without painstaking alignment, organize built-in lighting and significantly transform the aesthetics of the bathroom.
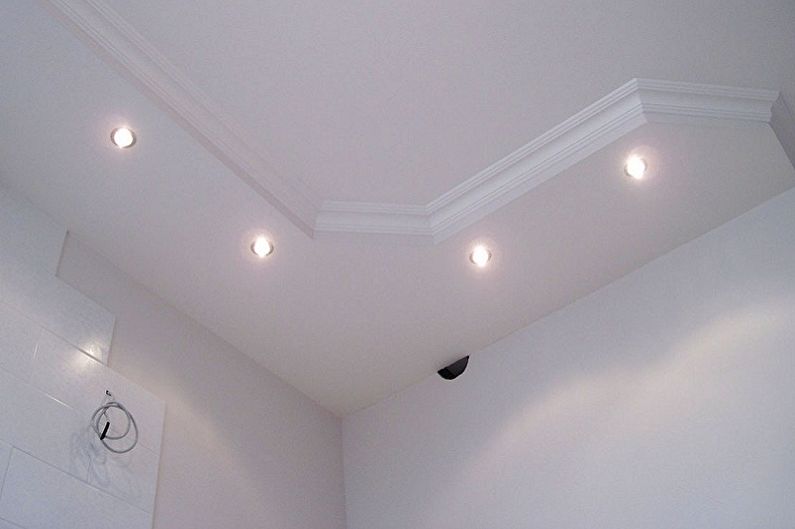
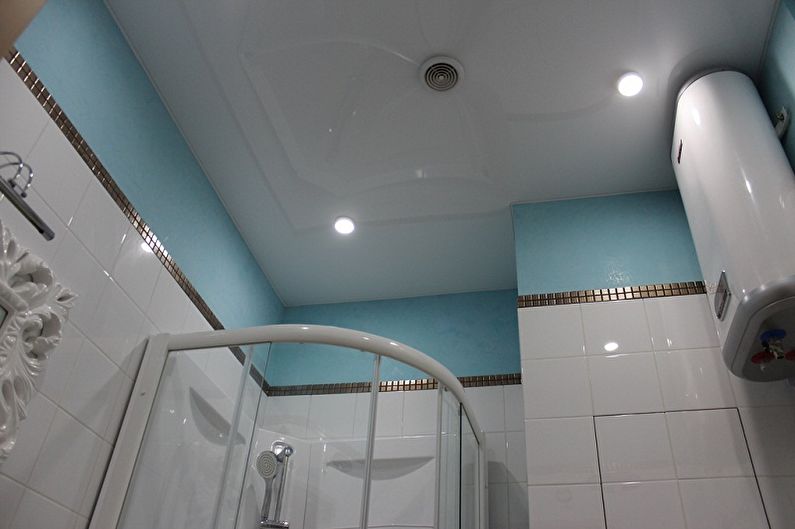
Plumbing and furniture for a small bathroom
In a small bathroom, a bowl is often replaced with a shower cabin, which looks much more compact. Hanging plumbing helps to make the room more airy and simplify cleaning, which emphasizes the technological modernity of the situation, as well as furniture and curtains made of glass.
To optimize the ergonomics of the bathroom, such furnishings as open shelves, a corner wash-hand basin with a curbstone, a washbasin top hanging over the bathroom, where you can place bath accessories, allow you to optimize the ergonomics of the bathroom. The space under the bathroom can also easily be converted into a spacious storage for detergents and cleaning products. Often, to place a wide open shelf, they use the space above the front door - this arrangement leaves it practically invisible and does not clutter the small area of the bathroom without it.
It is better to place the washing machine under the washbasin, where the space is usually empty, a more aesthetic option is to hide it in the nightstand with a lockable door.
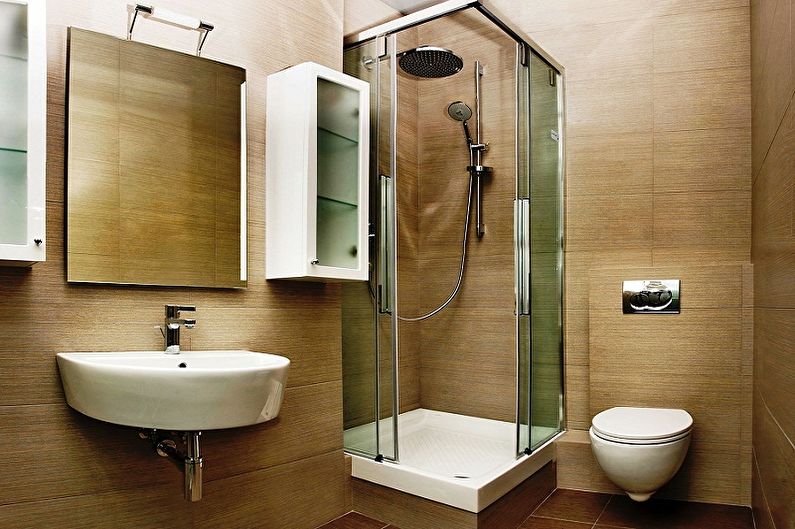
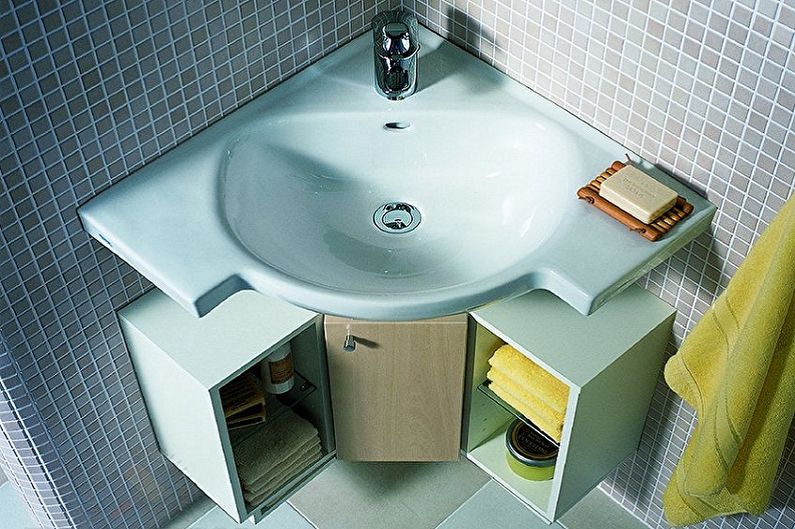
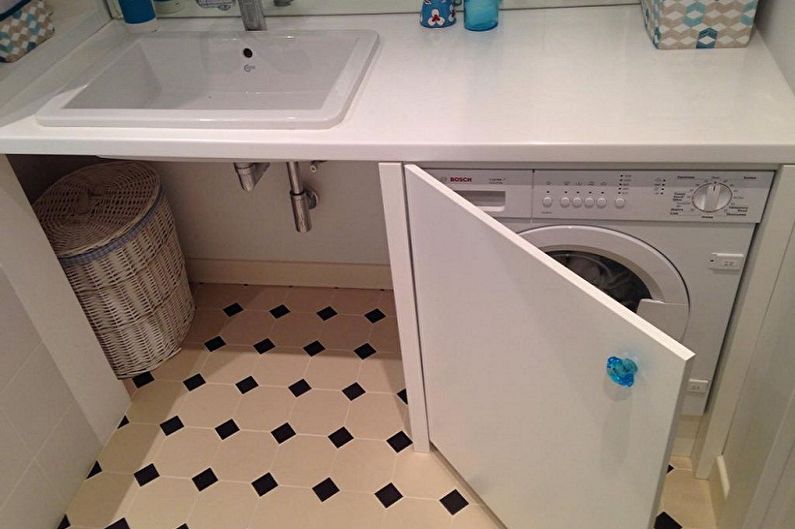
Lighting and decor
A small room requires good lighting, especially if bright and dark tones are involved in the decoration. Here it is necessary to organize the main lighting - install one ceiling lamp or a spotlight system, as well as add several local light sources, for example, sconces, illuminating a mirror, lighting the shower cabin, and sometimes the floor.
The scenery fits into the space of a small bathroom very carefully. Often the role is played by patterns of finishing materials, original fixtures, bright textiles. Depending on the style of design, you can place additional accessories - shells, vinyl stickers, live flowerpots.
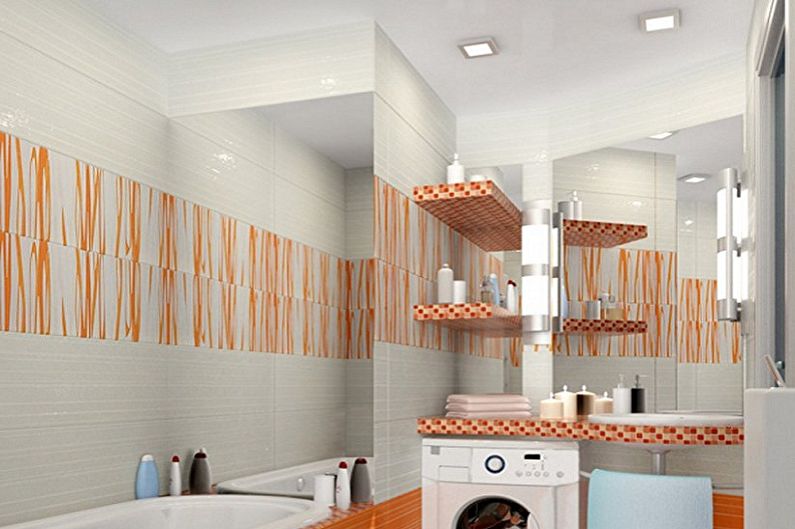
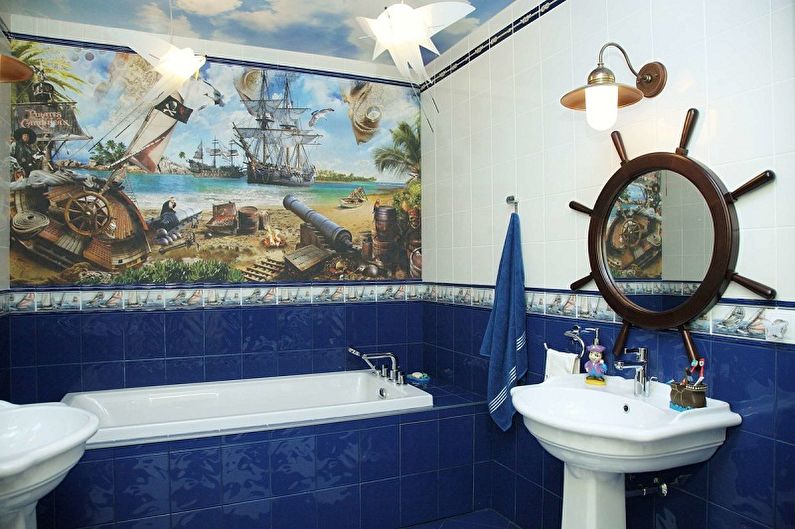
Interior Styles
The stylish design of the room always speaks of the good taste of the owners, their desire to transform and streamline their life as much as possible. Even the smallest bathroom can be designed in any direction, observing certain requirements. Consider a few popular styles!
Small bathroom in classic style
Although the situation suggests a wide scope, it is quite possible to fit it into the framework of a small bathroom.For decoration, light ceramic tiles are most often used, possibly with imitation of natural stone. Plumbing and furniture has a rounded shape, accessories with notes of gilding or bronze. Chandeliers and stucco elements give a special chic.
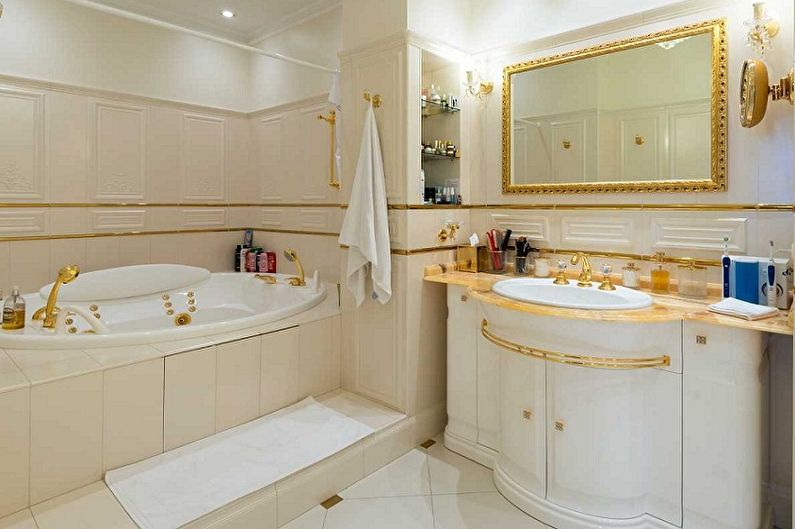
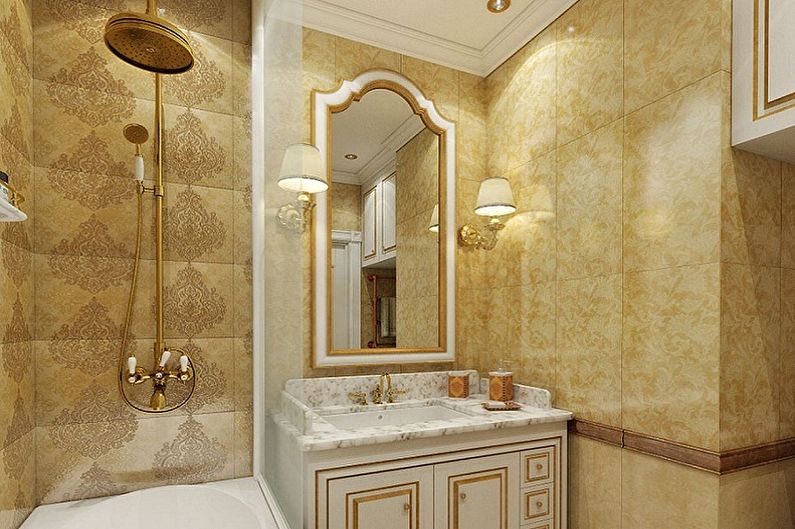
Minimalism small bathroom
The most concise and practical of all directions, so it is best suited for arranging a small bathroom. The color palette is represented by white, beige or gray shades. Here the decor is almost completely absent - it is replaced by combination combinations of finishing materials with geometric bulges, a lot of light, glass and mirror surfaces.
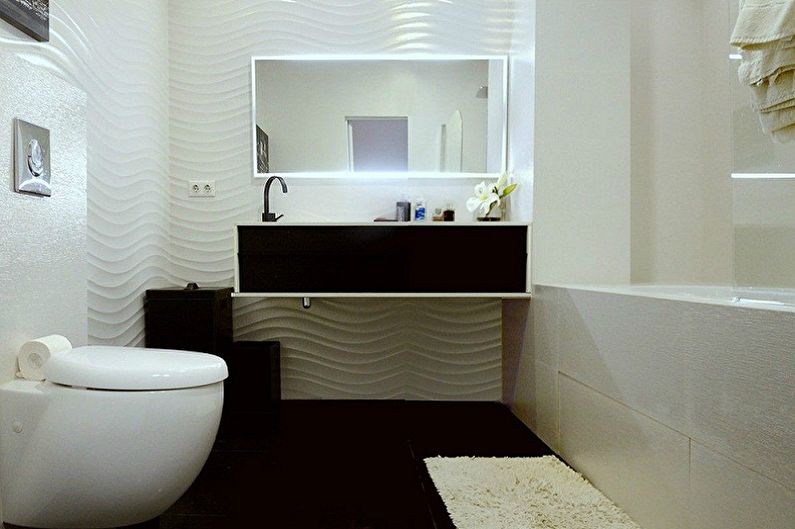
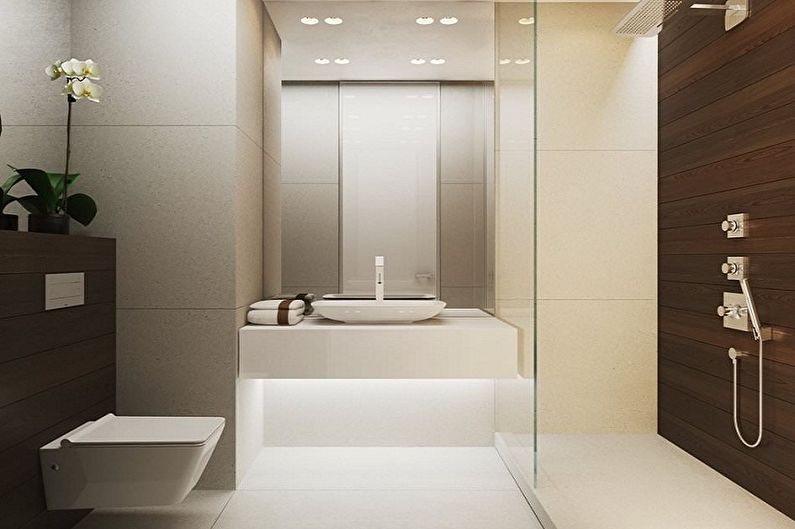
Eco-friendly small bathroom
This style turns the bathroom into a real relaxation area. The situation should be as close as possible to the natural environment - ceramic tiles or other “wood-like” claddings, flora and fauna elements in decor and accessories, plumbing and furniture with smooth lines, as well as various stylish little things: wooden shelves, soft green will harmoniously look rugs, artificial vines, shell compositions, etc.
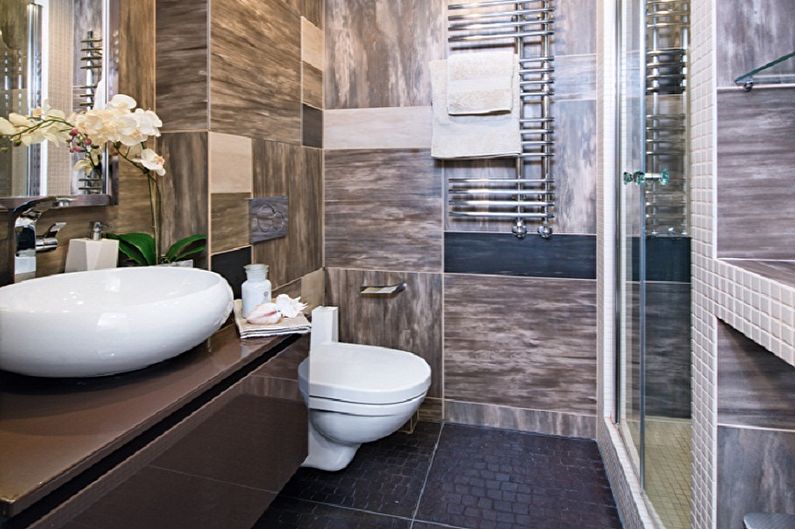
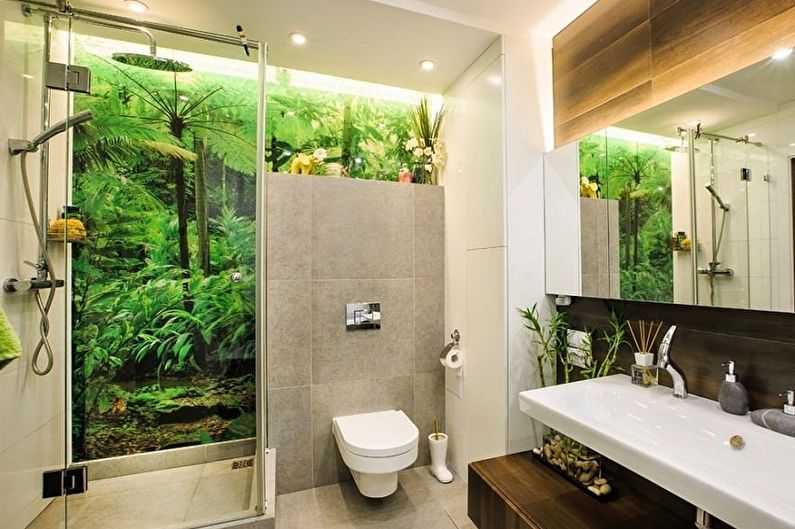
Japanese-style small bathroom
Style is able to turn a small bathroom into a real work of art, where minimalism borders on the natural beauty of materials and originality. Neutral warm shades of cladding, wooden furniture, a font resembling a real ofuro, elements of Japanese shoji partitions, bamboo and floral decorations - all this will emphasize the aesthetics of the country of the Rising Sun.
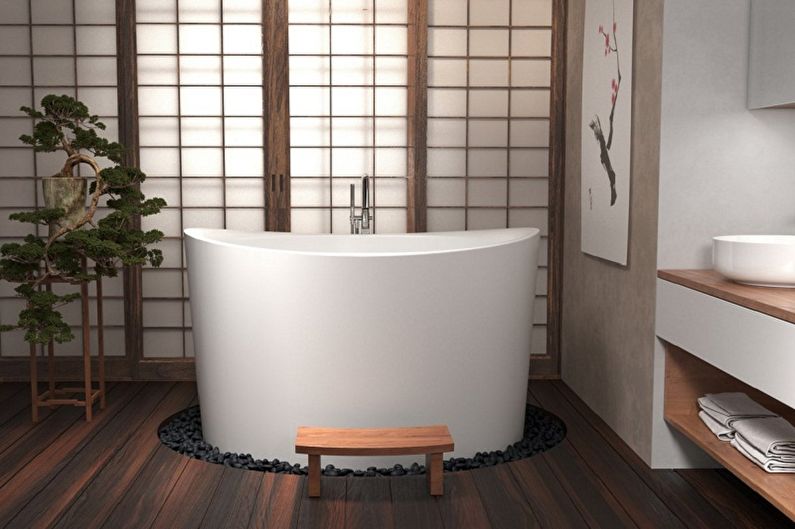
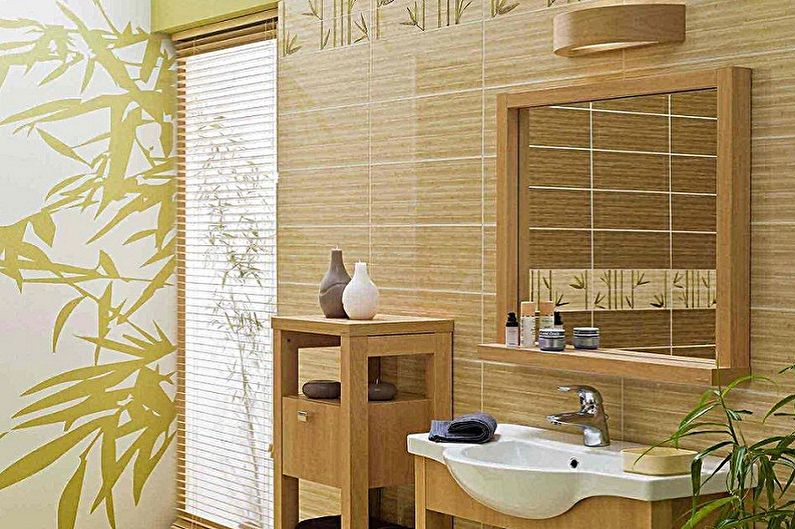
Small bathroom in retro style
Antique decoration is gaining popularity recently and for a small room can be a profitable solution. It’s enough to pick up wooden furniture from the 50s and 70s, a pair of handmade rugs and curtains, a cast-iron or steel font, a massive mirror with traces of many years of wear - and voila! A vintage bathroom is at your disposal.
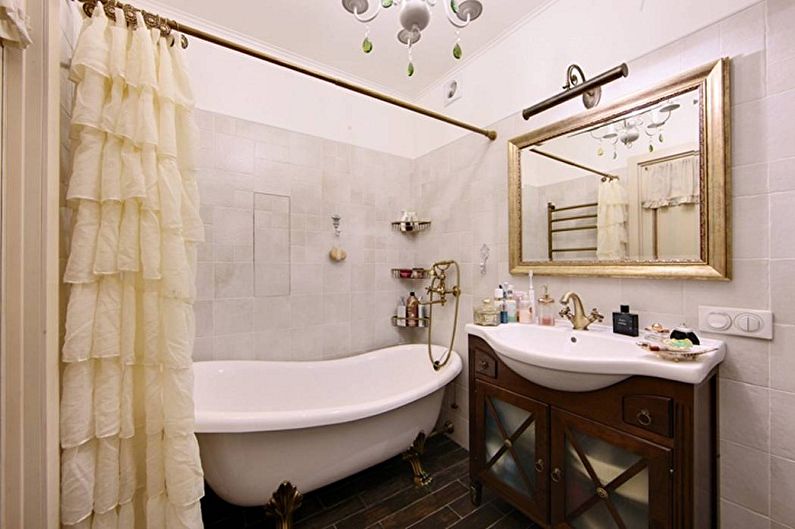
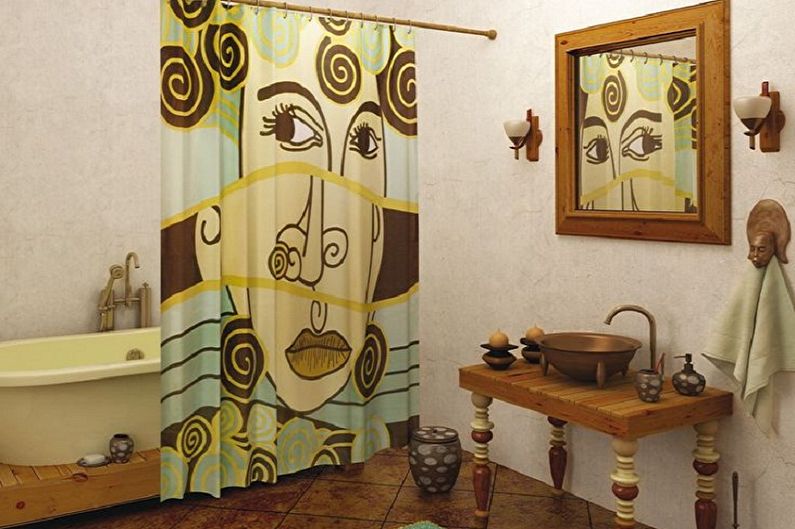
Interior design of a small bathroom - photo
More solutions for the design of a small bathroom are presented in our gallery. Here you can familiarize yourself with visual photos of the application of various ways to expand the space, its rational and aesthetically attractive arrangement. Enjoy watching!
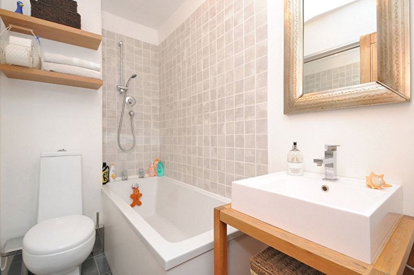
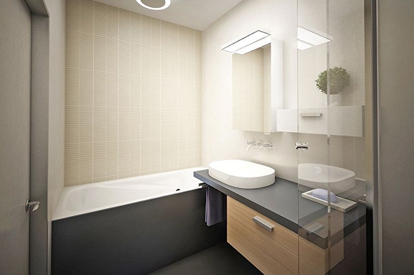
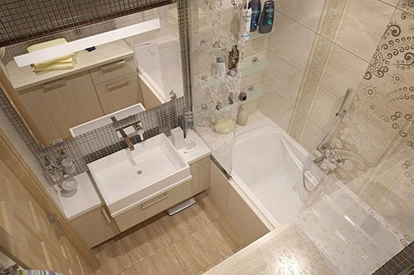
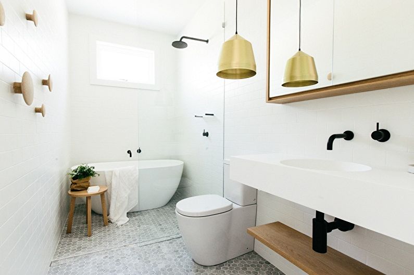
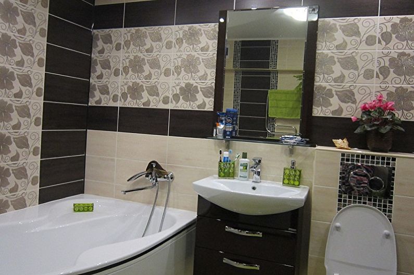
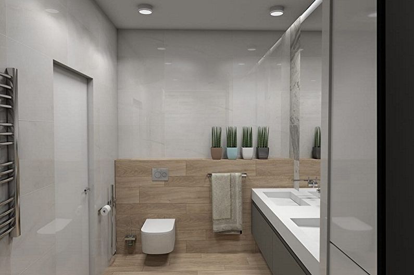
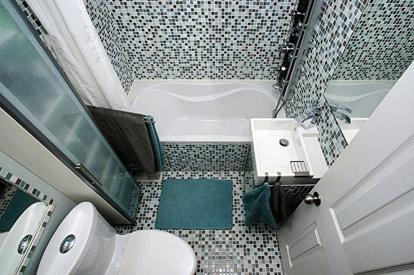
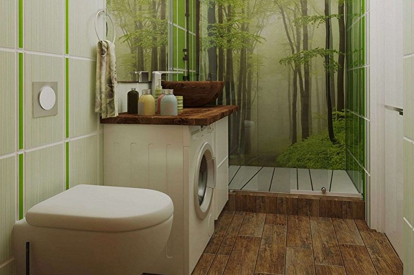
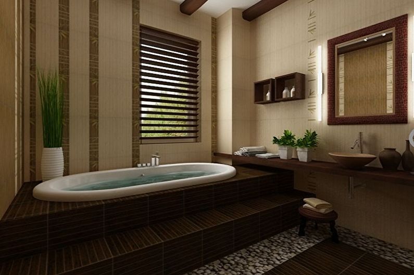
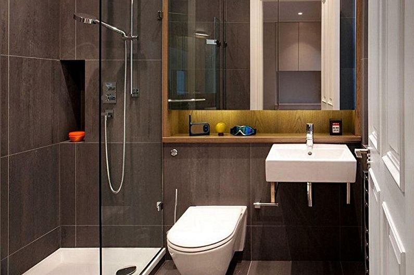
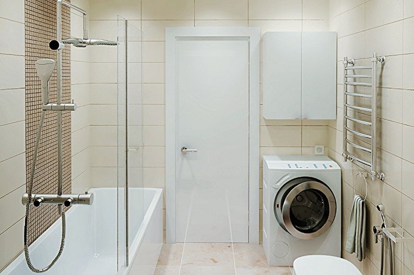
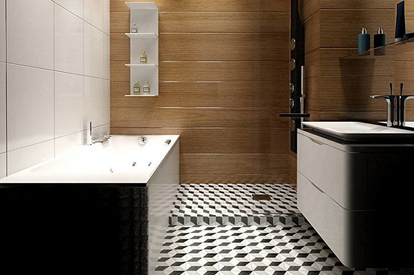
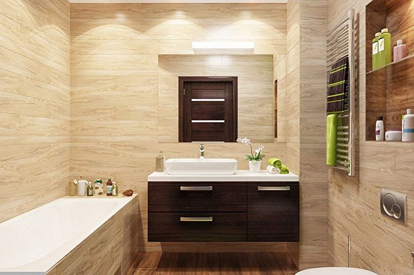
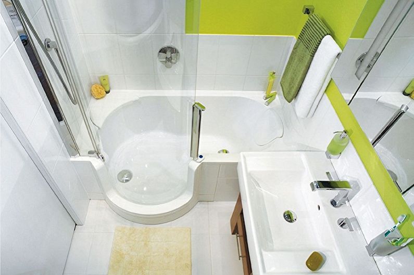
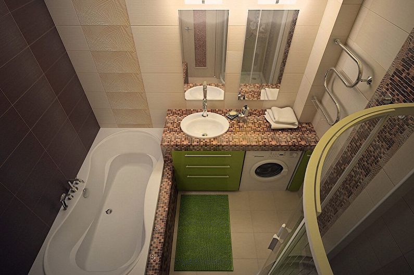
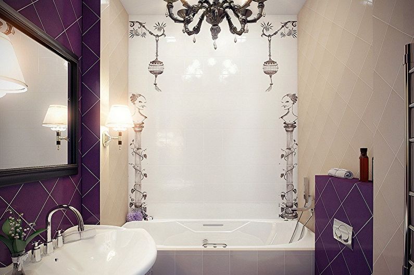
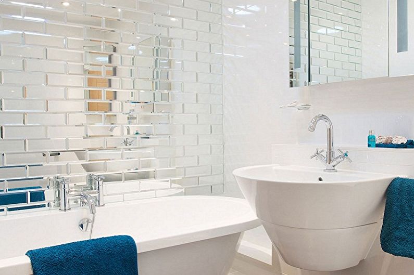
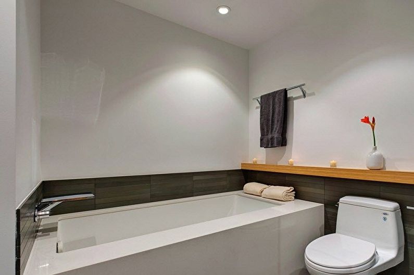
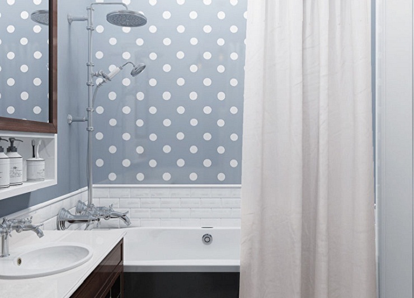
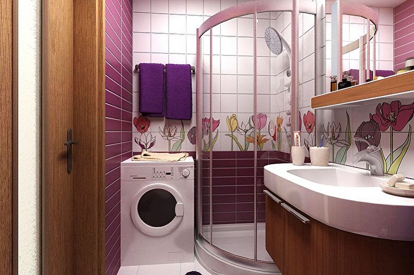
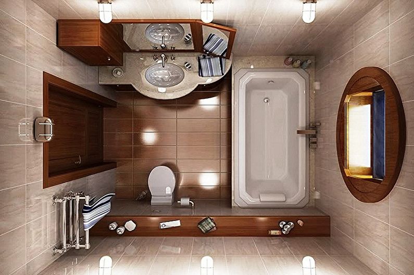
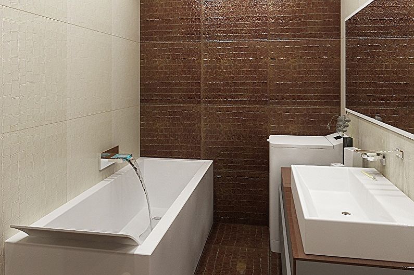
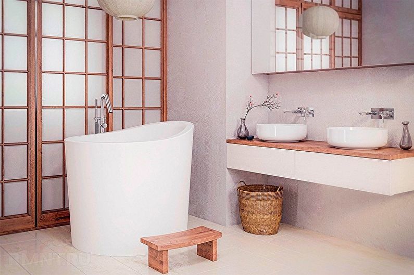
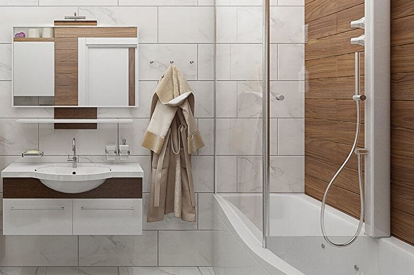
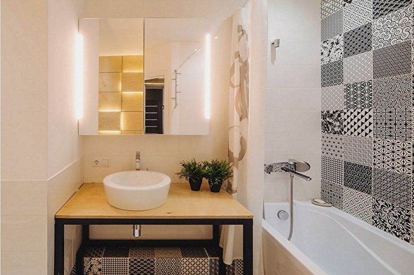
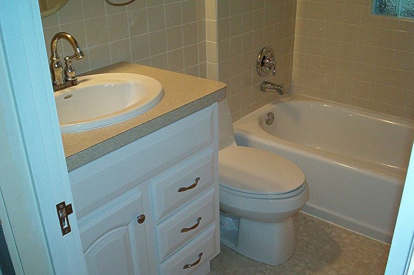
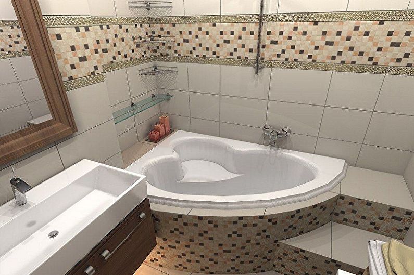
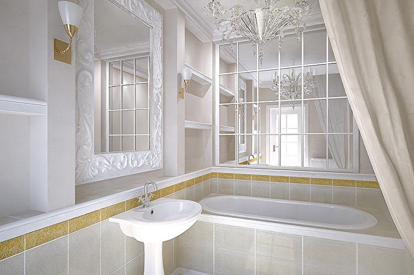
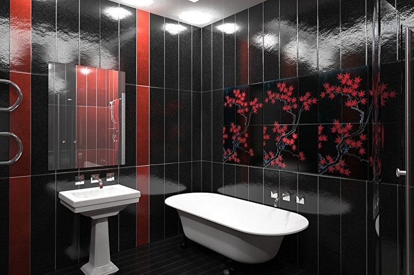
Video: Small Bathroom - Interior Ideas
