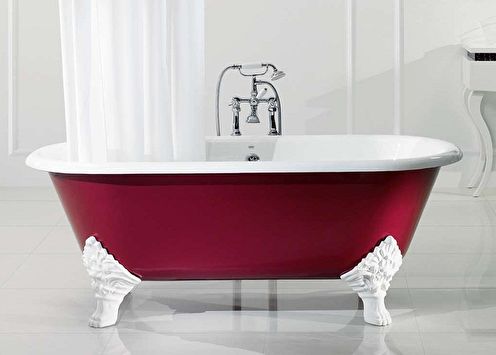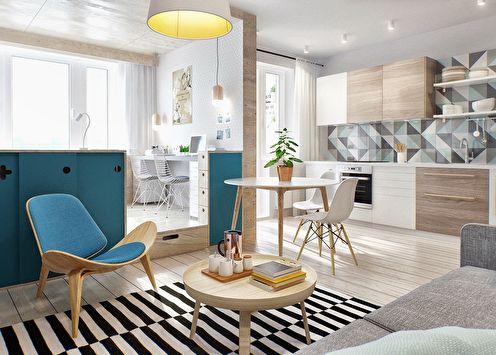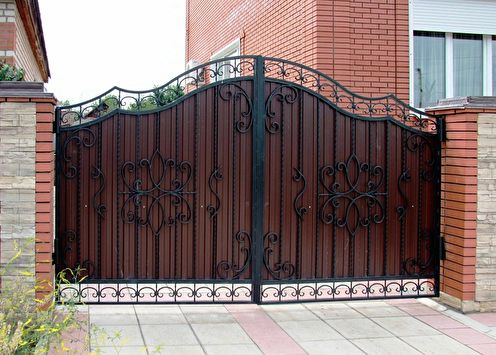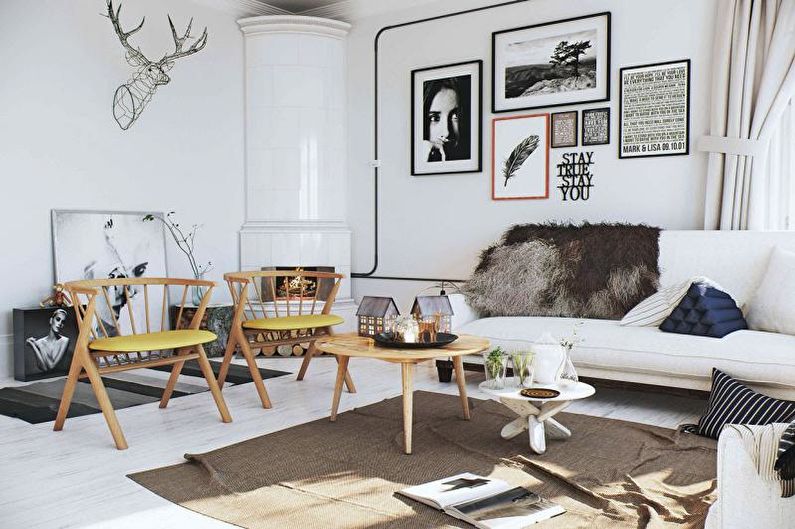
A three-room apartment is a standard housing option for a family of 3-5 people. As a rule, it includes a rather spacious kitchen, technical rooms, a living room, a bedroom and a children's room (or a second bedroom for adults). Dealing with the design of such apartments is quite simple, but practical tips and creative ideas will never be superfluous. When planning the design of a three-room apartment, look at ready-made solutions on our website - perhaps some nuances of decoration or placement of furniture will seem interesting to you.
Rules for registration
For the successful completion of any repair, it must be carried out according to a carefully thought-out plan. If we are talking about a three-room apartment, then here you just can not do without an integrated approach, starting with the distribution of square meters and ending with the arrangement of things in the house. In this case, the number of inhabitants, their age, lifestyle, habits and tastes, physical characteristics should be taken into account. For example, an active young couple may prefer minimalism of open space, while a family with two children will need additional zoning of rooms, a spacious dining room and kitchen, and more closets.
Communications is the first thing that should be established before starting any finishing work. The wiring of pipes and electrical wires must be done as accurately and professionally as possible to reduce the likelihood of accidents. For the same reason, you can not save on components. If they are of poor quality, then any water leakage or short circuit can lead to a significant loss of funds.
Warming and sound insulation - the second important stage of apartment renovation. For a comfortable life, upholstery of walls and ceilings with sealing material and special membranes is more necessary than the most beautiful wallpapers or paintings. Modern metal-plastic windows, which, moreover, prevent heat loss, help to separate from street noise.
The choice of a common style is unlikely to cause difficulties for the owners of a three-room apartment - in this matter they can rely solely on their own taste. However, it is recommended to correlate the features of the design you like with the objective characteristics of the premises: in small rooms, give preference to concise forms and neutral colors, and in more spacious ones, use bold accents and a bright palette of shades.
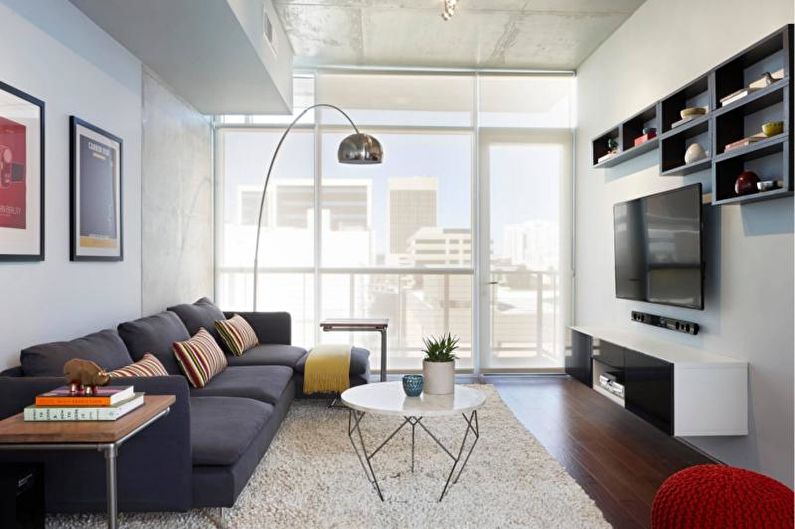
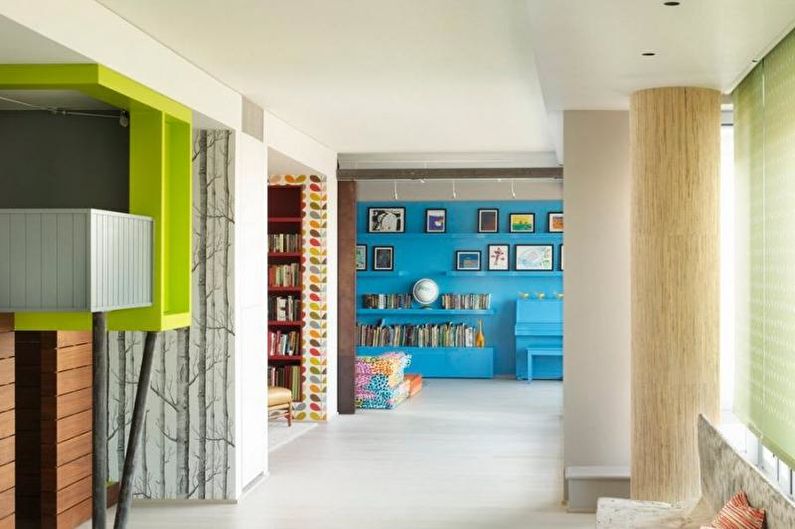
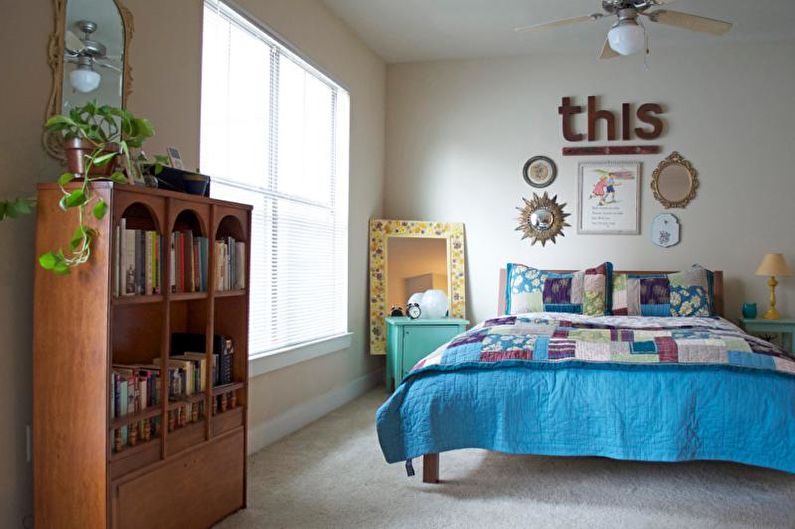
The design of the hallway in the apartment
Despite its modest dimensions, the entrance hallway is a rather significant room. For the convenience of residents and guests, it is simply necessary to provide a place for storing outerwear, shoes, umbrellas and bags, hats. This function is best handled by a module consisting of spacious shoe shelves, a wardrobe, mezzanines and an open hanger. It is good if the kit includes a large mirror with a tall stand, as well as a soft bench, so that it is more comfortable, for example, tying shoelaces on boots or gathering children on the street.
In the decoration, it is worthwhile to give preference to moisture-resistant and easy-to-wash materials: porcelain stoneware, tiles, vinyl wallpaper, decorative stone, stucco with stone chips. For the ceiling, ordinary painting or a stretch canvas is suitable, with sufficient height you can experiment with drywall. In the absence of windows, gentle tones and mirrored surfaces will help to make the hallway lighter, in addition, it is advisable to install more lamps - both from above and around.
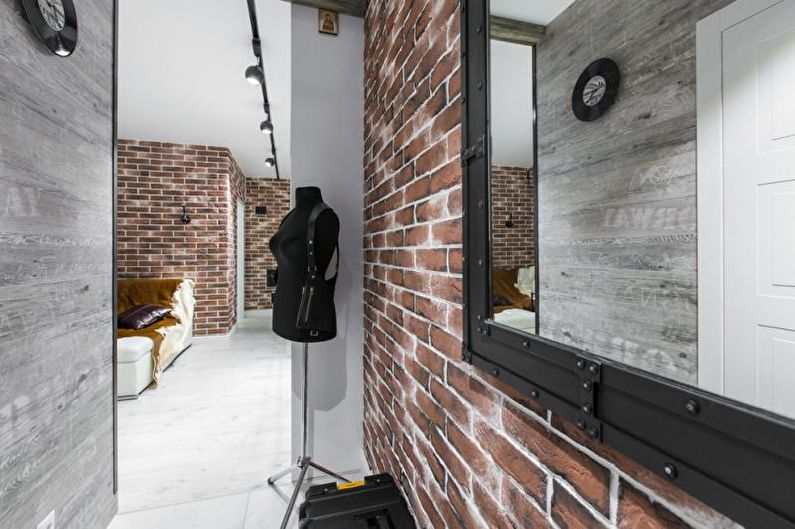
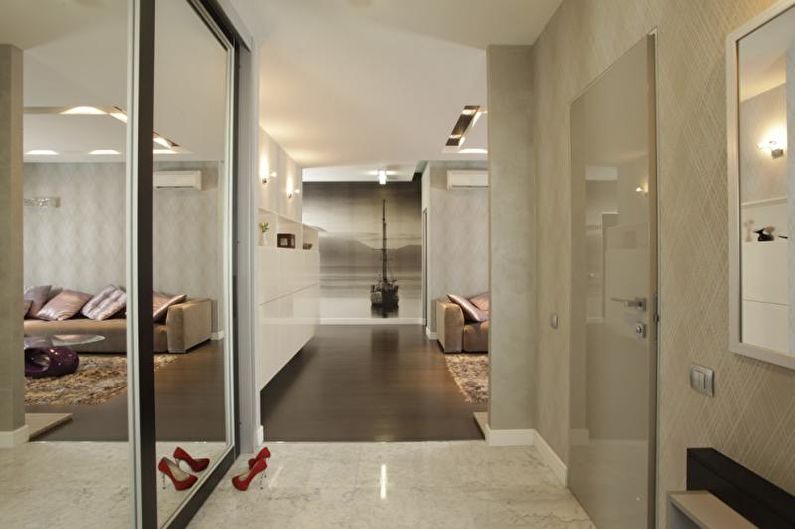
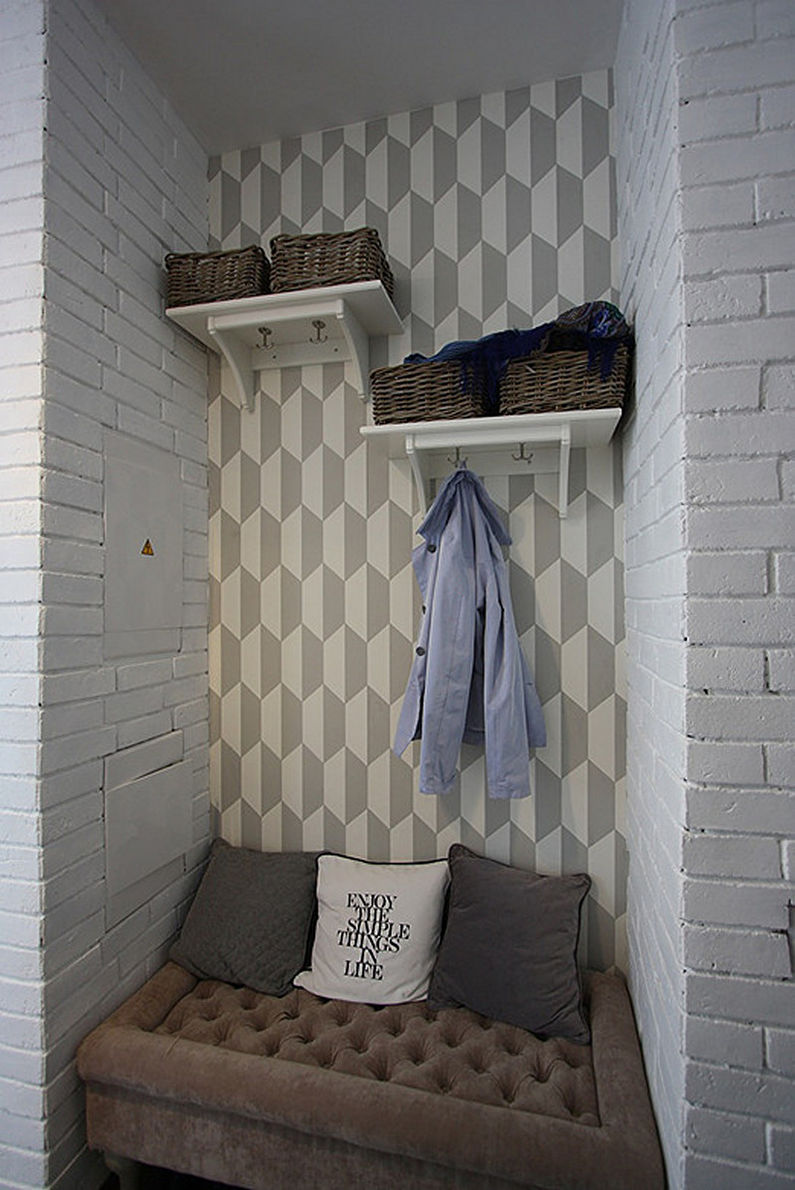
Kitchen interier
In most three-room apartments, the kitchens are quite spacious - they easily fit a standard set, all the necessary equipment and a full dining area for 4-5 people. Improvements to the interior in this case can only begin with the purchase of more modern furniture and household appliances. Fashionable novelties have a stylish design, they are convenient and reliable in operation. In recent years, at the peak of popularity there are kitchen “walls” without handles and any decor - simple smooth facades of achromatic shades, behind which there are many convenient shelves and drawers.
In general, the design of the kitchen should be restrained and neat. As a base, any neutral color is suitable: white, light gray, beige, brown. Fans of bright colors can be advised fruit and berry palette, which can also be used for accents and decor. Much attention should be paid to lighting - diode strips over work surfaces and a separate chandelier for the dining table will come in handy.
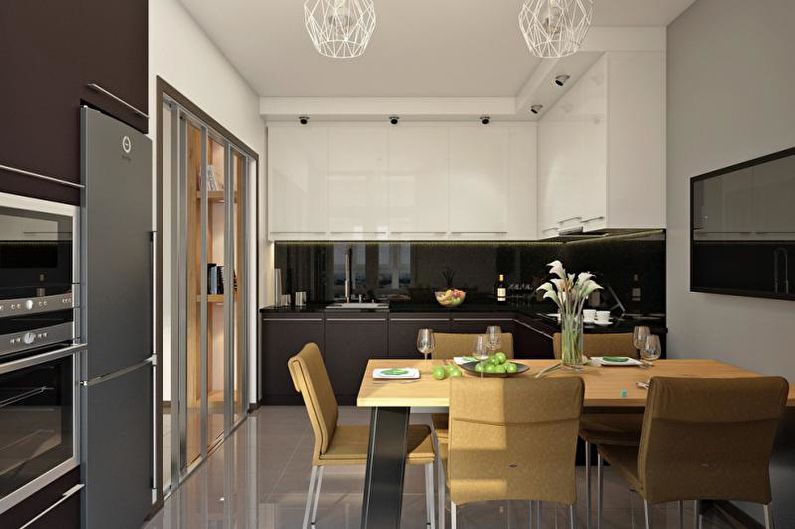
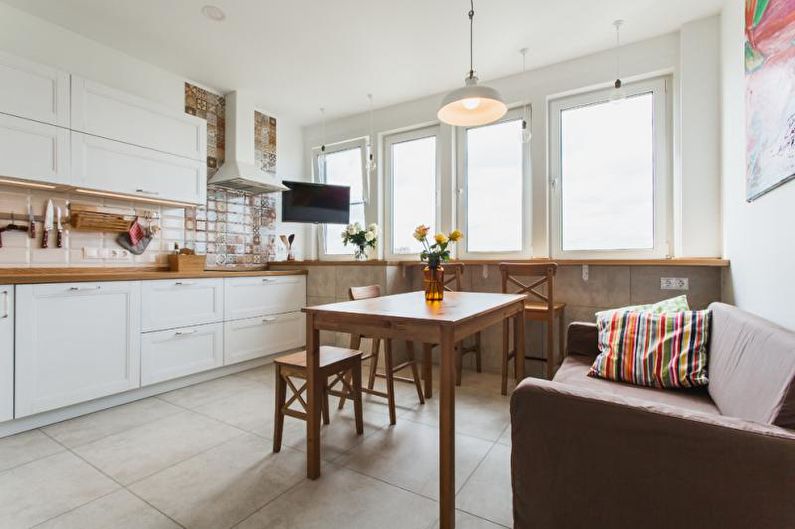
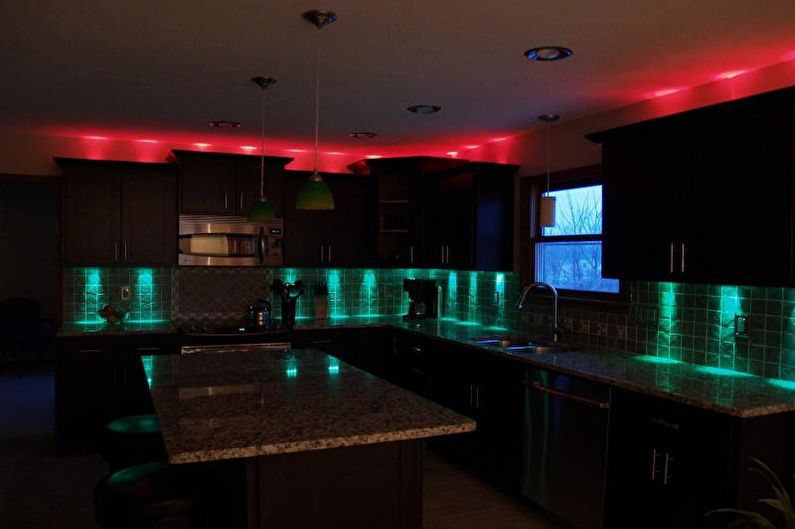
Living room design
Many even prefer to spend family evenings, meetings with friends and relatives in the living room. As a rule, a room is allocated for this purpose next to the hallway and the kitchen. Often there is access to a loggia from the hall, which, if desired, can easily be converted into a mini-study, dining room or porch. On the balcony, gardeners can organize a small greenhouse, which will become a real decoration of the apartment.
Unlike the “Soviet” living rooms, where a huge half of the space was occupied by a huge wall, a couch and a wide lamp TV, the modern interior looks much more compact. A comfortable sofa, a coffee table and plasma on the wall - this minimum is enough to relax, and the remaining square meters can be separated by a partition and adapted for other purposes, for example, to equip a workplace for a school student or put an extra bed.
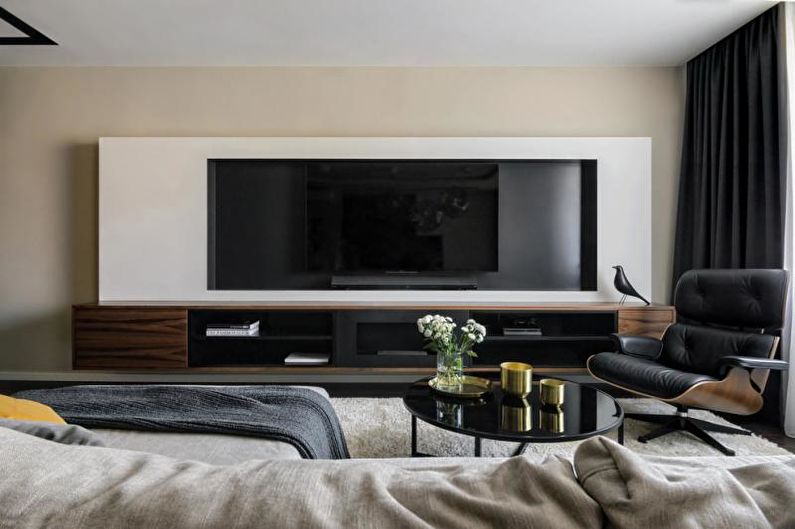
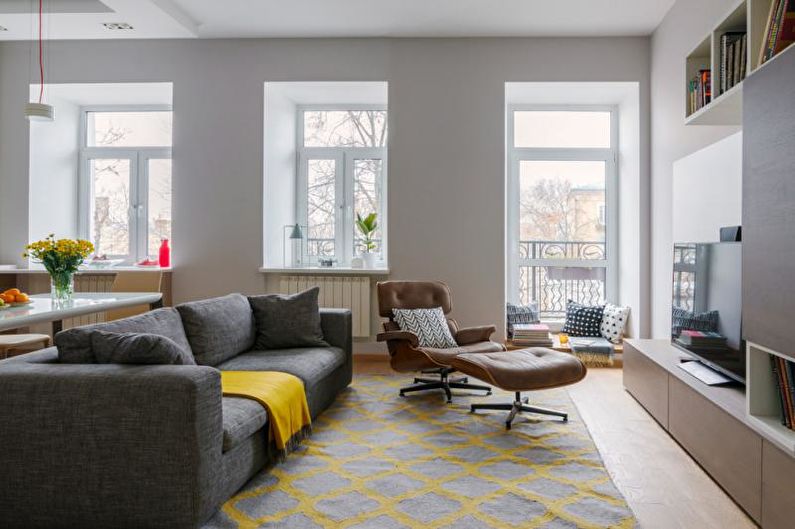
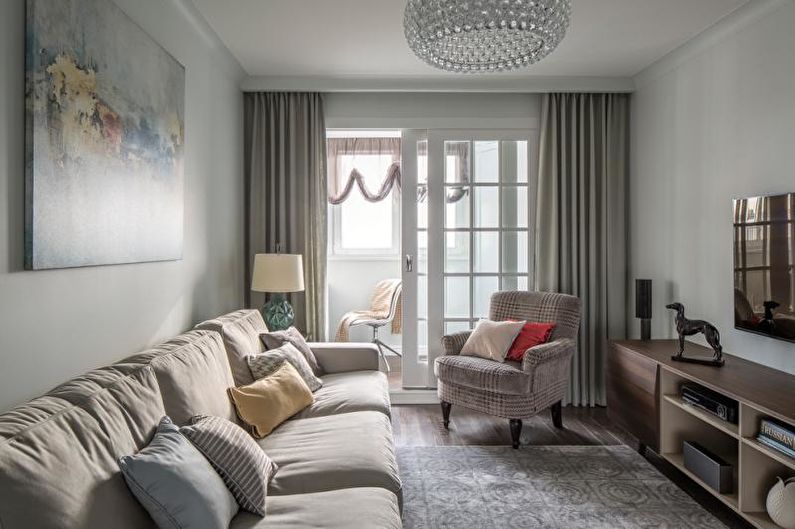
Bedroom decoration in the apartment
The sleeping room should ideally be impassable, protected from extraneous sounds and too bright light. Dense curtains on the windows and soft, pastel colors in the design will help to create a secluded atmosphere. Equally important is the proper arrangement of furniture. In particular, it is best to lean the head of the bed against a blank wall so that the window and door remain in view. On the contrary, you can hang a TV, the background for which will serve as a decorative panel or indentation (niche).
The best location for the wardrobe in the small bedroom is around the door or around the perimeter of the head of the bed. So he will not clutter up the space and leave a free corner for a dressing table or soft chair with a floor lamp. It is better to store seasonal things on mezzanines, which are recommended to be decorated in the same style as the facade of the wardrobe. If the footage of the room allows, you can allocate more space for clothes by hiding the shelves behind a sliding partition from floor to ceiling high.
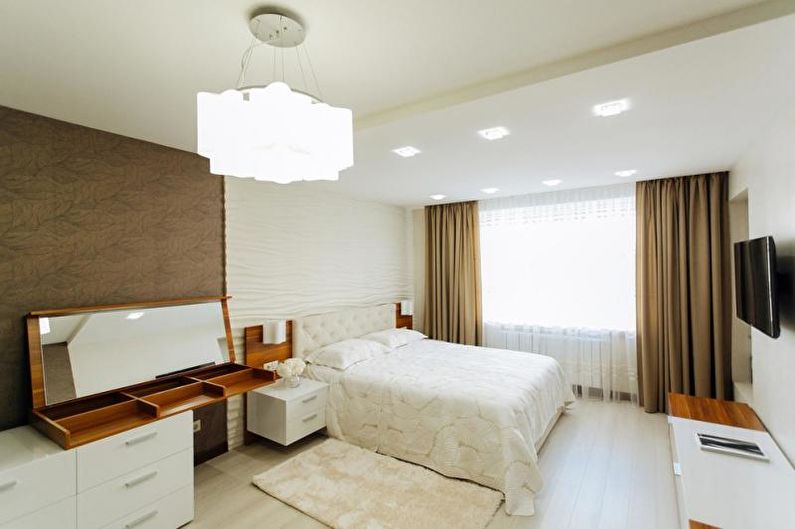
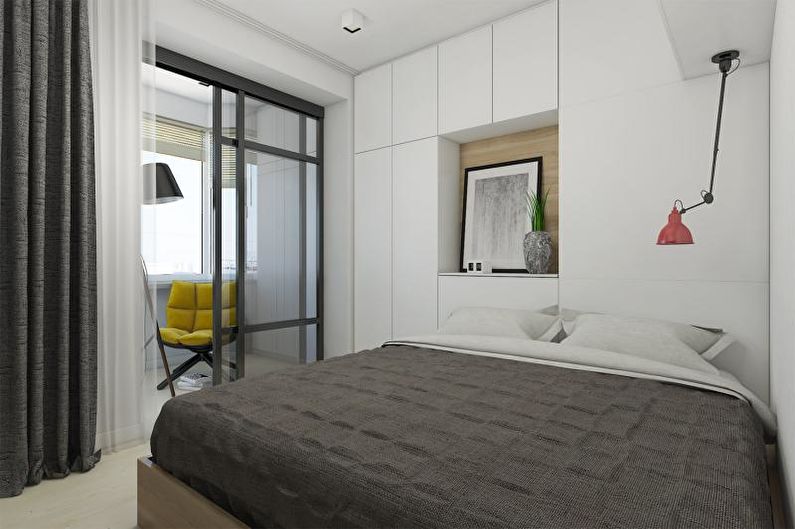
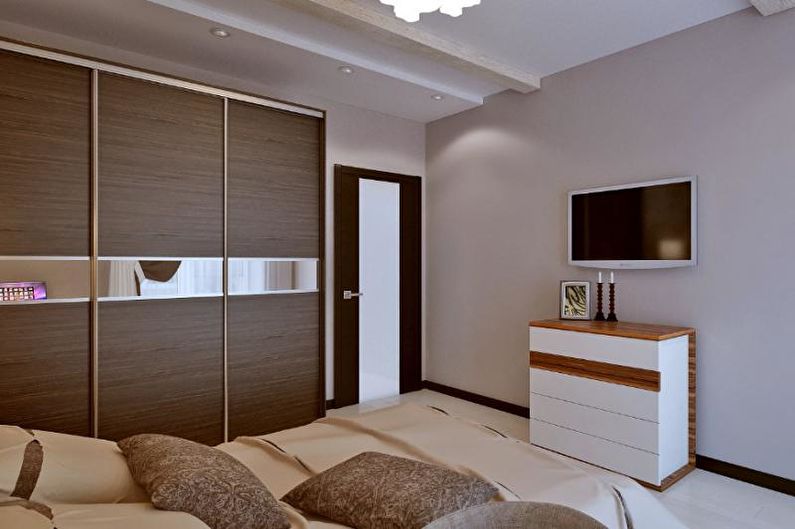
Kids room design
Under the room for children in a three-room apartment, you should choose the brightest and most spacious room with windows to the south, southwest or southeast. It is advisable that there was no access to the open balcony. In an extreme case, a reliably fortified loggia is allowed, which can be used for a workplace, mini-library or pantry.
Given the age and gender of the little inhabitants in the nursery, it is necessary to provide a sufficient number of wardrobes for clothes, bookshelves, organizers for toys and various little things. Bedding is conveniently stored under the beds, but for this they should be supplemented with drawers. By the way, such constructions will simultaneously facilitate cleaning and eliminate the need to remove rolled balls from under the legs.
If there are several children, then, in addition to multi-tiered modules, it is worth considering zoning options - partitions and podiums are indispensable for heterosexual kids, as well as adolescents who need an individual space. In addition to basic furniture, the room will not hurt to install any sports, musical, developing interior elements. Boys will enjoy a horizontal bar, a Swedish wall, rings, girls may like a colorful piano, a toy kitchenette or a dollhouse. Many children adore all kinds of awnings, tents, wigwams, pools with balls, drawing boards - all this leads the kids into complete delight and allows you to diversify their leisure time.
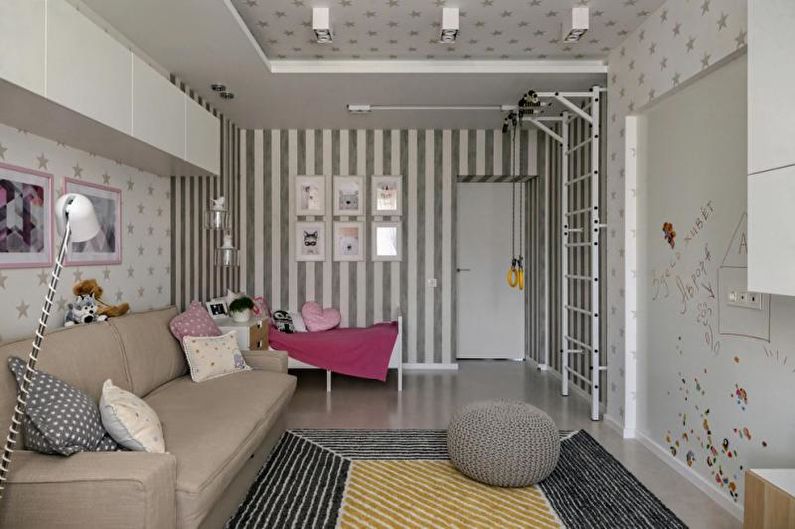
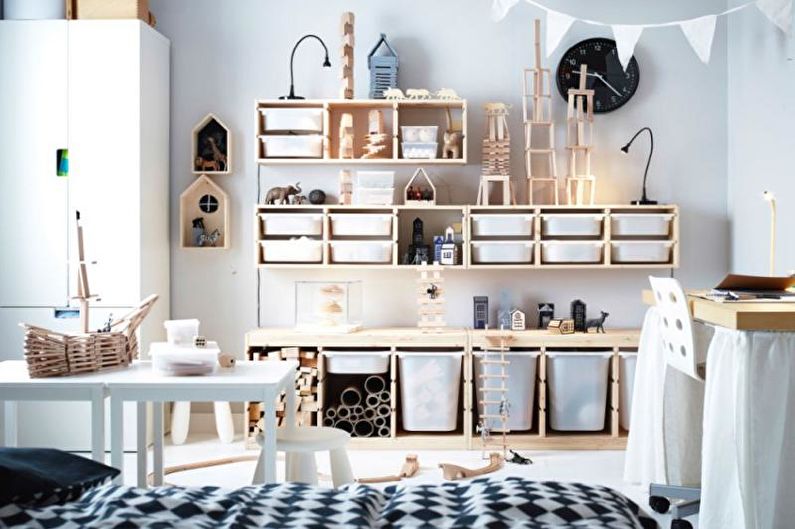
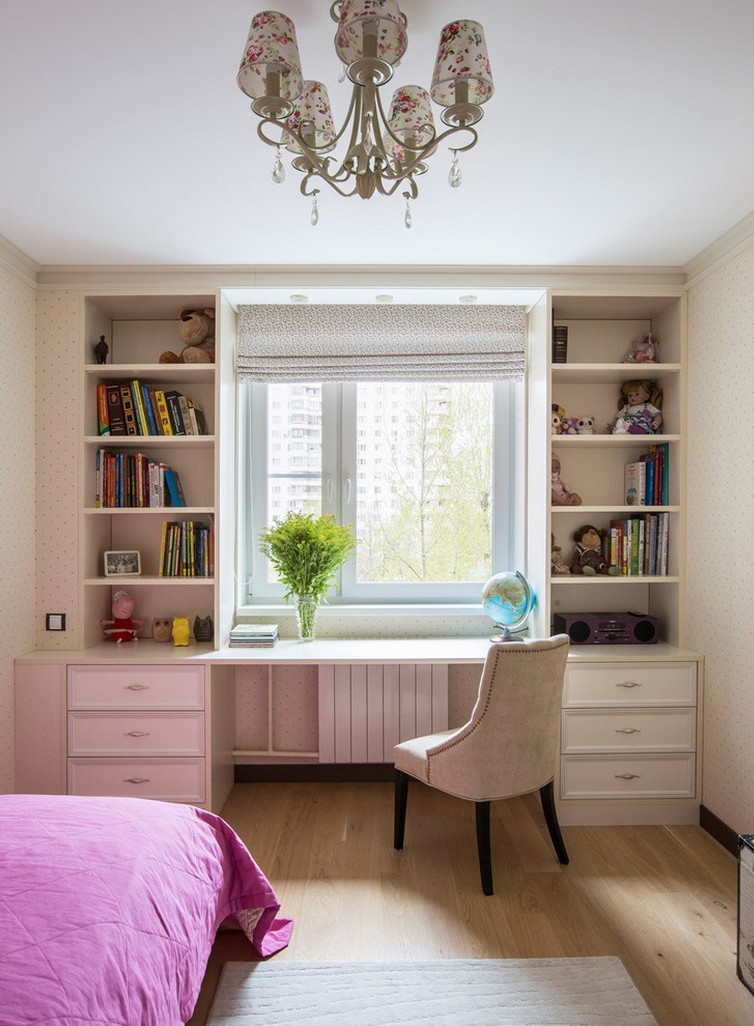
Bathroom interior
Furnishing a bathroom in a three-room apartment is a simple task, given that its area is enough to install a stationary bath, sink and washing machine. However, connoisseurs of modern design trends can move away from the usual configuration, stopping their choice, for example, on a shower stall with an upper "tropical" watering can and hydromassage function.
As a compromise, you can purchase a deeper pan with the possibility of ordinary bathing, or combine a bath and shower. It’s possible to install both separately unless the bathroom is combined - in this case, one of the corners is allocated under the booth.
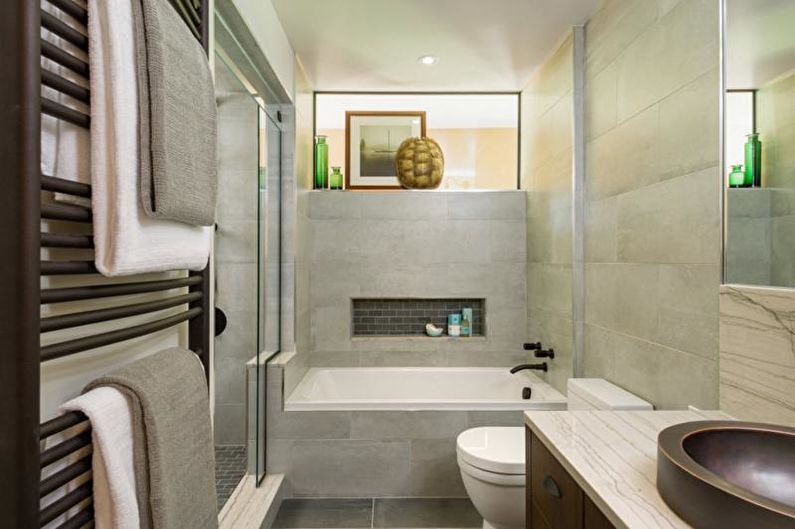
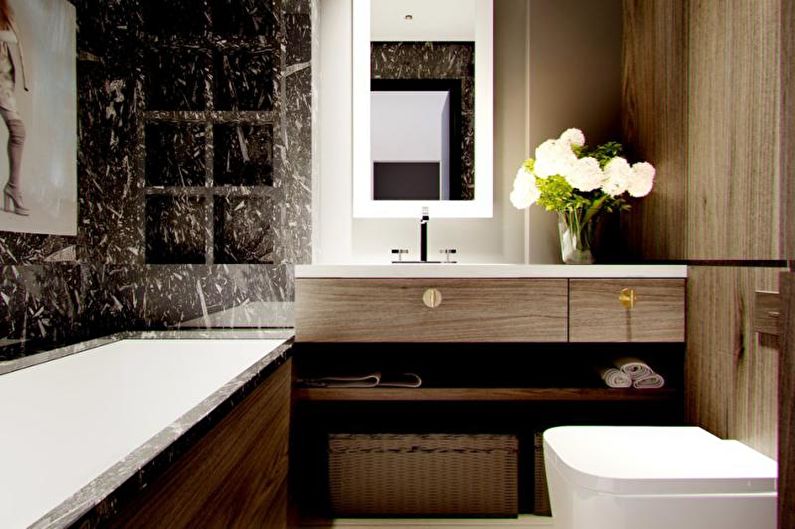
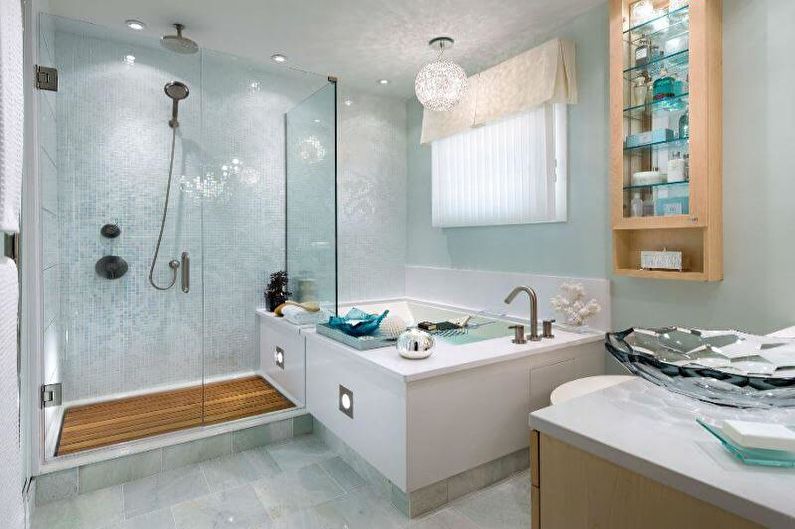
Three-room apartment design - photo
In our gallery you will find even more interesting examples of the design of different rooms in a three-room apartment. Thanks to a fairly large footage, such housing is perfect for any interior experiments. When choosing finishes, furniture and decor, you should first of all trust your intuition, because all these things will be used for more than one year. In addition to aesthetics, it is important to take care of practical issues. If everything is done correctly, your new three-room apartment design will become a real oasis of home comfort and well-being.
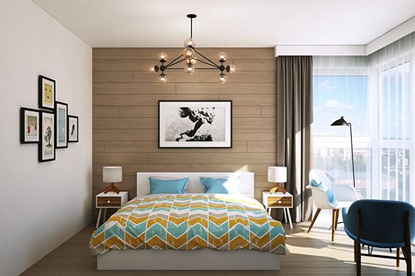
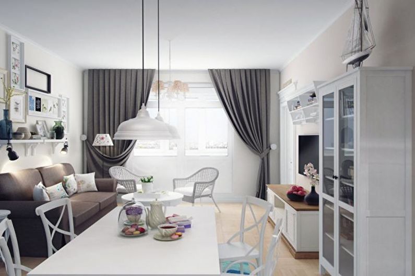
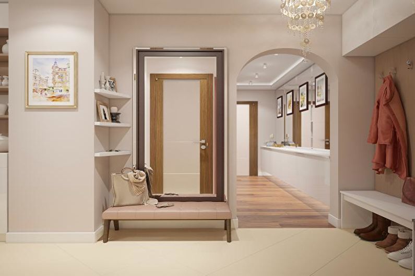
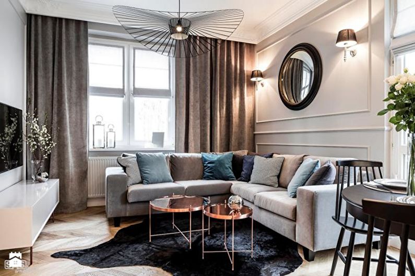
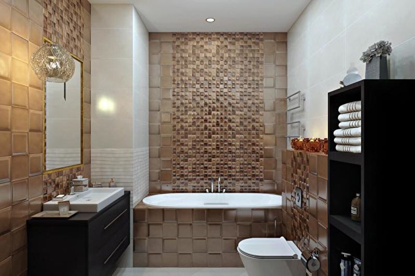
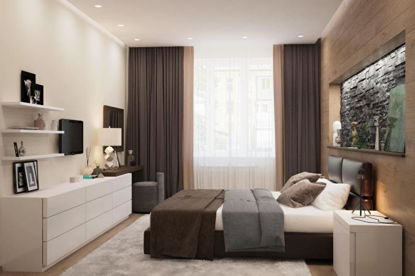
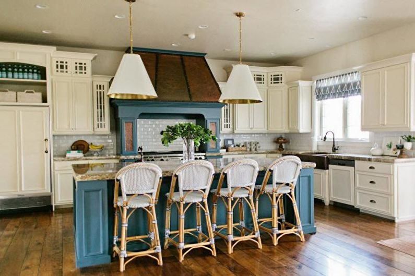
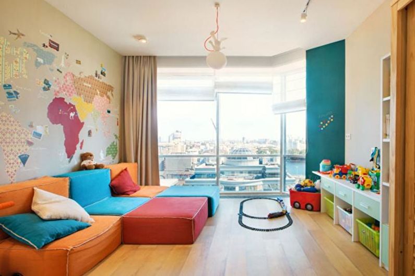
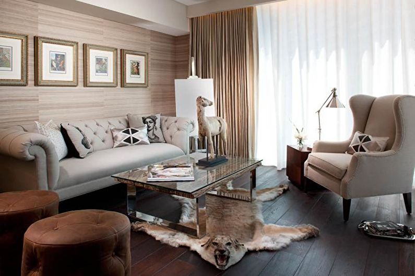
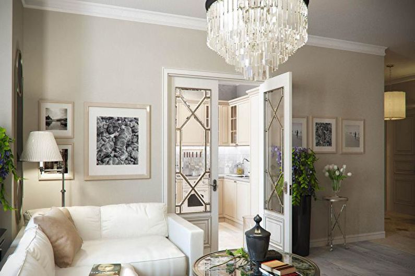
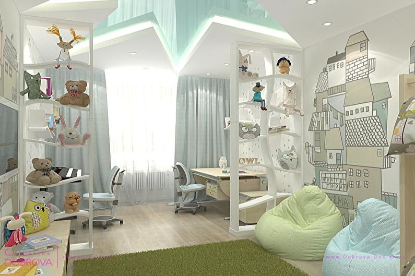
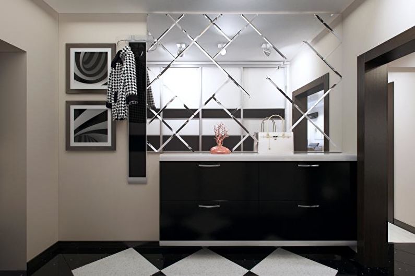
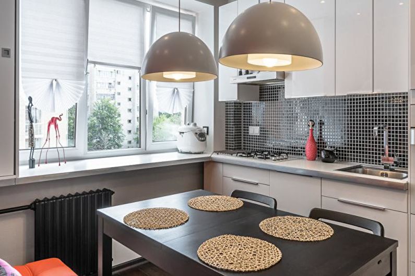
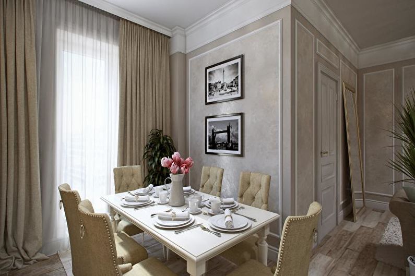
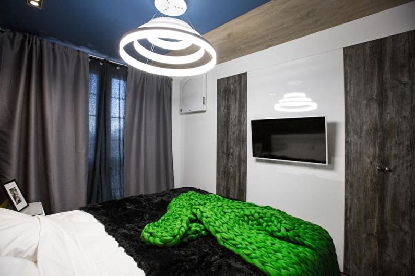
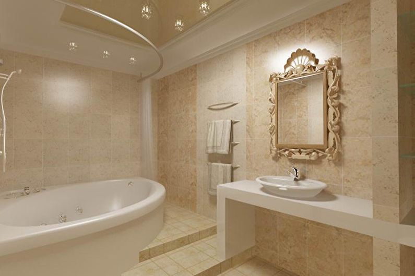
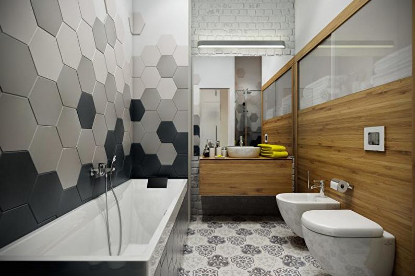
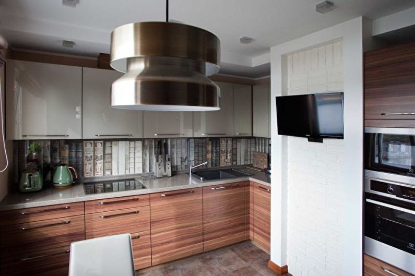
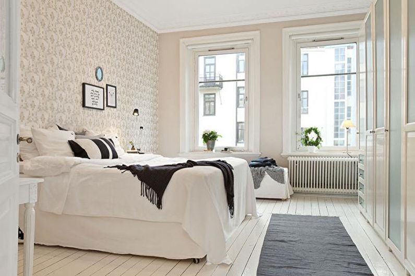
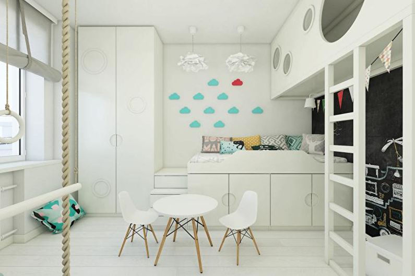
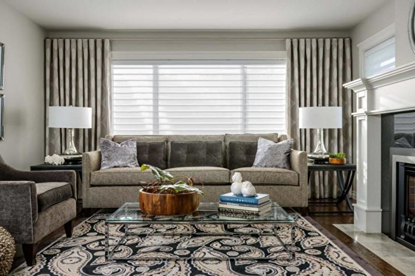
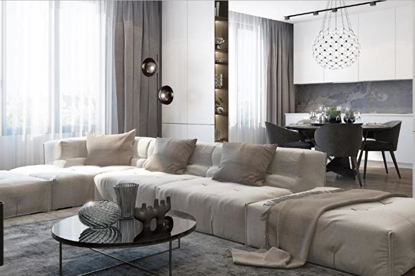
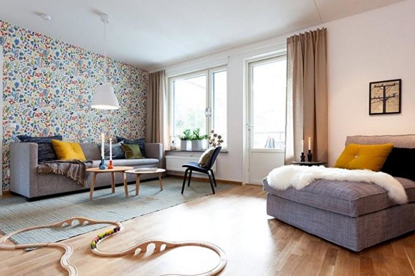
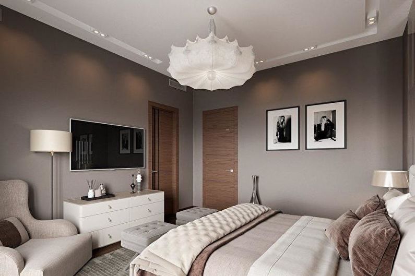
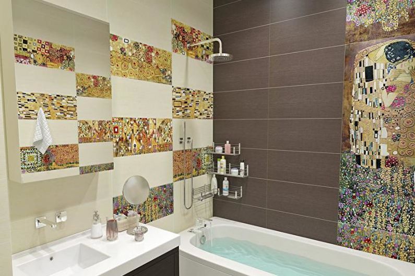
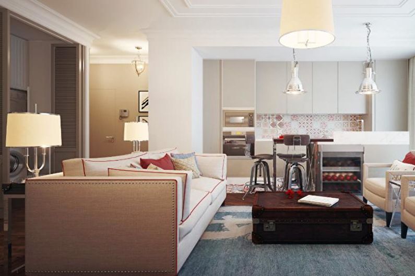
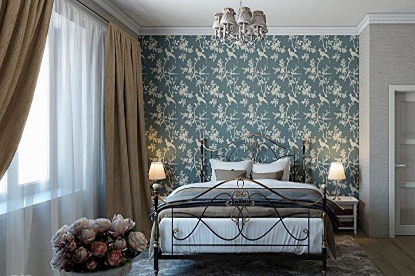
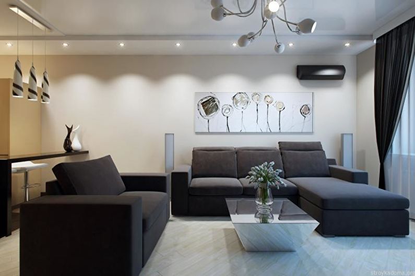
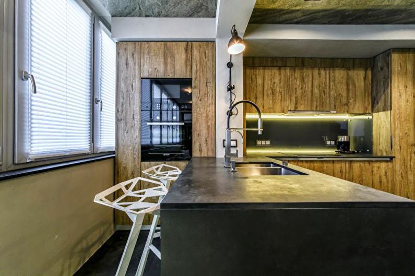
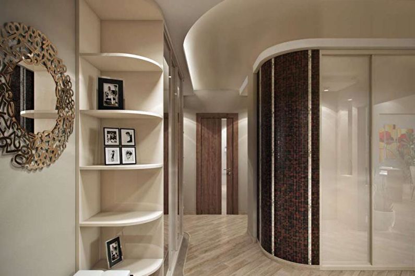
Video: Two-bedroom apartment - Interior Ideas
