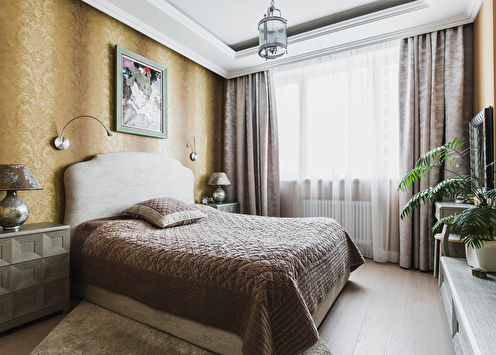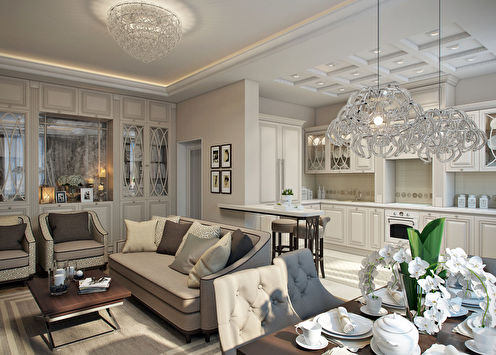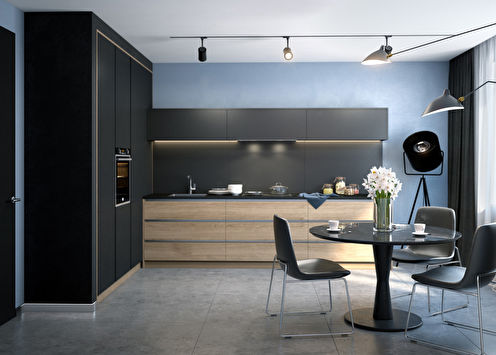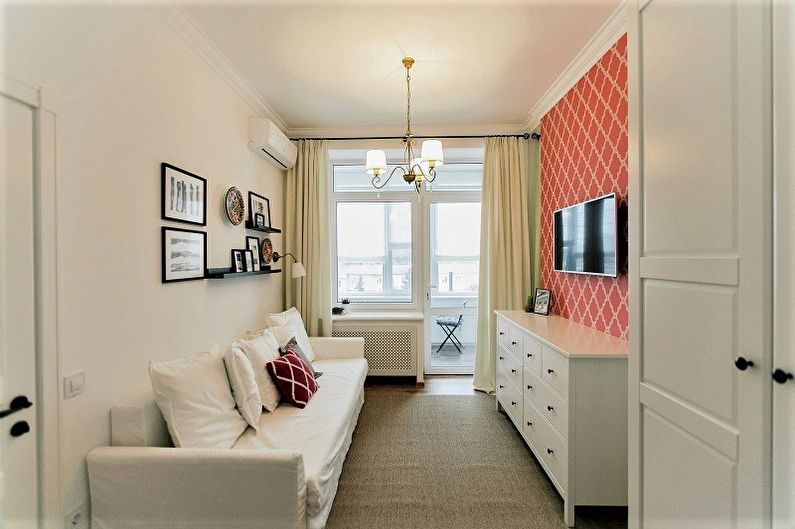
Many owners of apartments erected in modern and Soviet high-rise buildings meet with narrow living rooms. Compared to the square, the elongated rectangular shape creates more conventions and nuances that should be considered when organizing the interior decoration of a room. However, if you successfully cope with this task, you will get a harmonious area that does not create the illusion of a tunnel.
Key Design Features
Quite often, room-pencil cases are found in the Soviet "Khrushchev" and other typical panel structures. Such houses have an uncomfortable layout, poor lighting, small room sizes. Typical "carriage" spaces are only 2.2 meters wide, and the ceiling rises by only 2.5-2.7 meters. An explosive combination is a lot of trouble for the owners.
Nevertheless, it is possible and even necessary to overcome these difficulties. Various tricks and tricks are used - from a well-chosen color palette to organic zoning. The most important thing is to rationally use the entire available area and visually embody square proportions.
According to its main functional purpose, the living room is a space for gathering family and receiving guests, and therefore the most spacious part of the house stands out for it. If you need to perform this role in a long narrow room, you should take care of the correct delimitation of space. In fact, you have to break it into several small zones for individual needs. But we’ll talk about this a little later, but first we’ll figure out which stylistic and color solutions are most appropriate in this case.
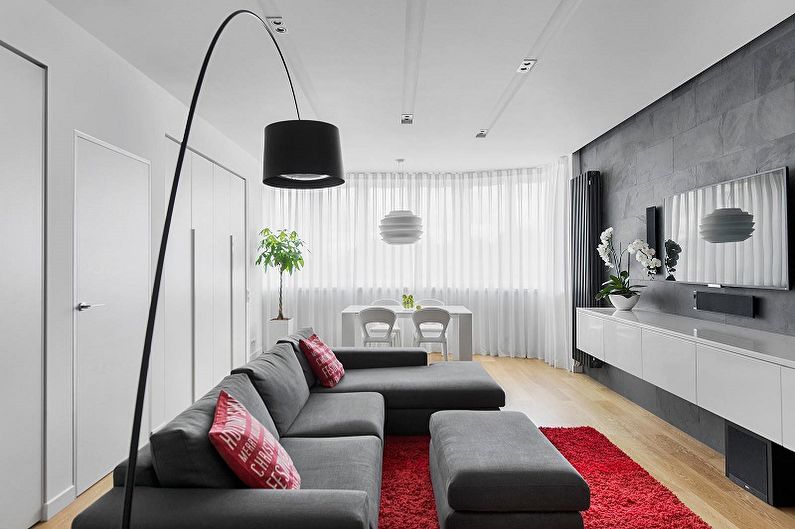
Choice of style for a narrow living room
As a rule, a living room is an excellent basis for any stylistic content. Here you can release your inner artist to freedom and enjoy the act of creativity in full. However, in the case when there is an oversized narrow space at the disposal, you have to compromise and work within the framework of modern styles, advocating for space and freedom in the room.
First of all, pay attention to minimalism. A discreet monochrome color scheme does not conceal the space and does not burden the space. Straight lines create the correct geometry and add expressiveness to the overall look. In addition, principles such as the absence of unnecessary details or the ultimate functionality of objects actively contribute to the achievement of the task.
You can also try to apply the techniques of loft rooms:
1. Get rid of partitions. For example, combine the living room with the kitchen. Subject to competent zoning, such a move will add real meters to the area of the room and create a free atmosphere.
2. Trim the ceiling in white. This will visually increase the height of the walls.
3. Use zoning furniture. The huge industrial premises simply did not have walls, and therefore had to differentiate the space in other ways, including using furniture.
4. To complete the factory interior, add characteristic details - brickwork, rough stucco, open pipes, as well as bold decorative elements.
The Scandinavian style suggests an abundance of white, which visually expands the space and partially compensates for the lack of natural light. To achieve the latter goal also contributes to a large number of artificial light sources. To dilute white, typical Scandinavian style accessories will help in the form of bright textiles, rugs and pillows.
Not the best solution is to design a narrow living room in such styles as shabby chic and empire, as they are characterized by excesses in the decor and decoration of furniture. In a small room for such an oversupply, there is simply no room left. Although some elements of the style can still be applied, but in very limited quantities.
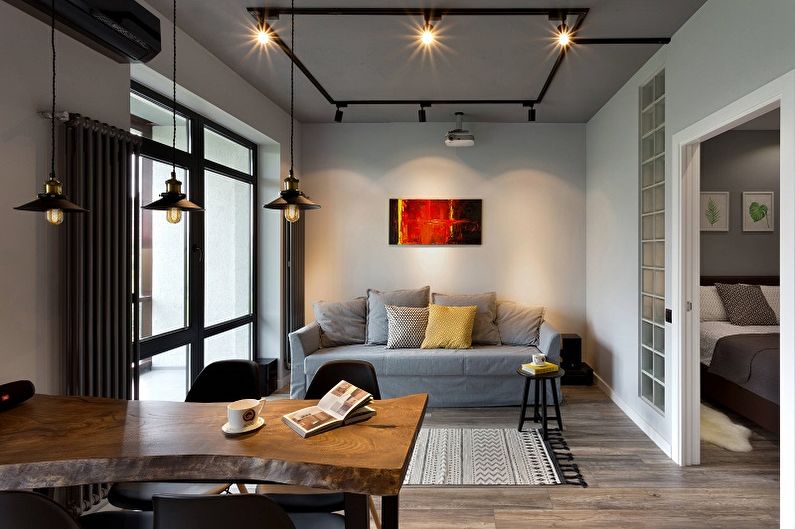
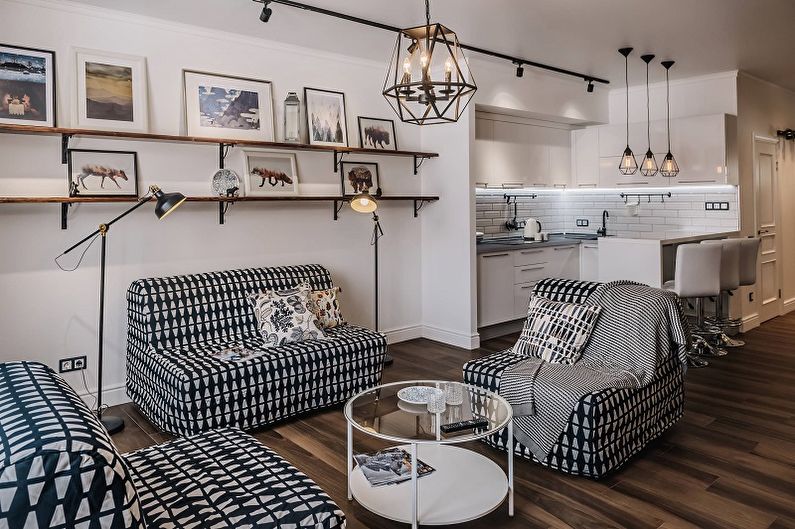
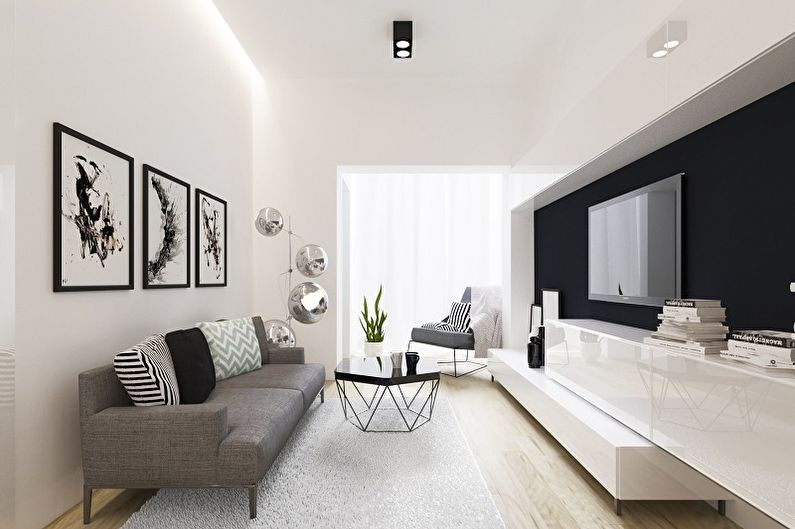
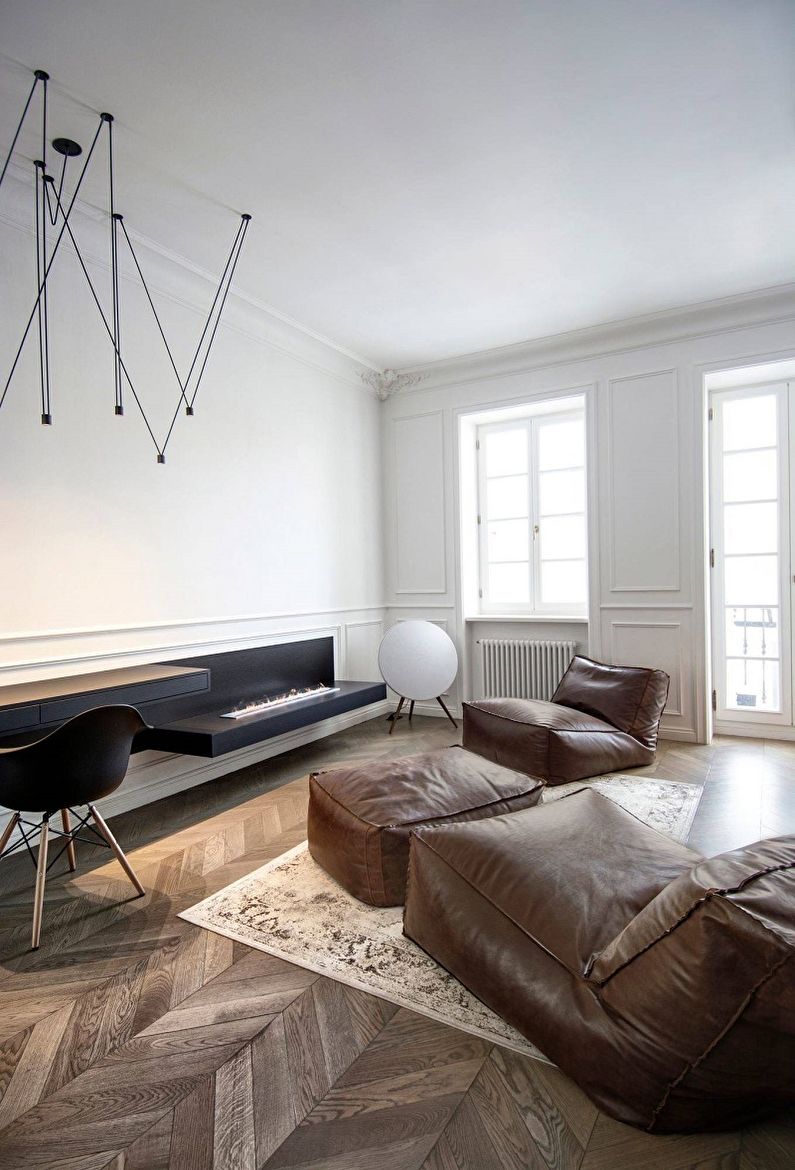
Color schemes
An effective way to adjust the shape of a narrow living room with color is to cover the elongated walls with a light shade, and short ones with a rich deep shade. A pair of black and white will come in handy here. In addition, this combination is able to make the design interesting and expressive, and also it fits perfectly into any modern design direction.
Shades of beige create a bright, spacious and soft interior. If you decide to combine the hall with the kitchen, then warm halftones in coffee, dairy, creamy variations will contribute to appetite, but at the same time act relaxing and unobtrusive.
The southern and eastern rooms, which do not lack natural light, can be decorated in cold blue, gray and snow-white colors. This range creates an incredibly fresh and stylish room. At the same time, restrained colors will not be superfluous to dilute a little with warm beige, woody notes.
A light background can be left without adding bright colors, but it is quite appropriate to decorate a monochrome with beautiful pink, red, green, or the same blue or blue accents.
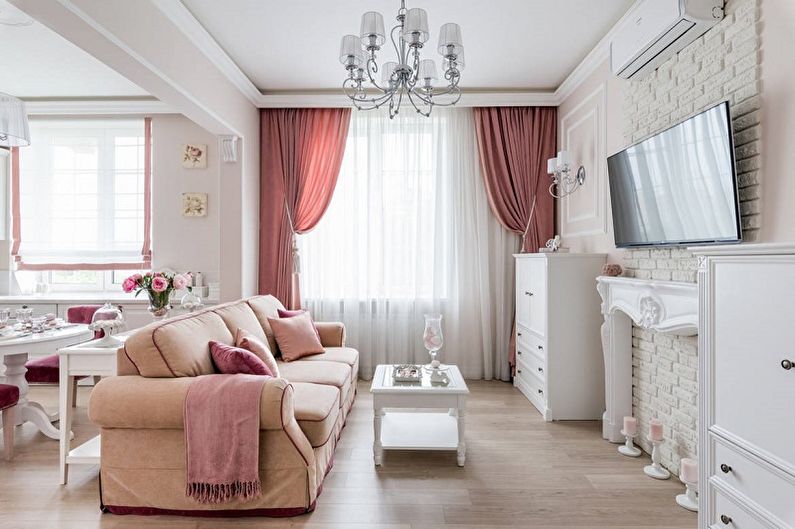
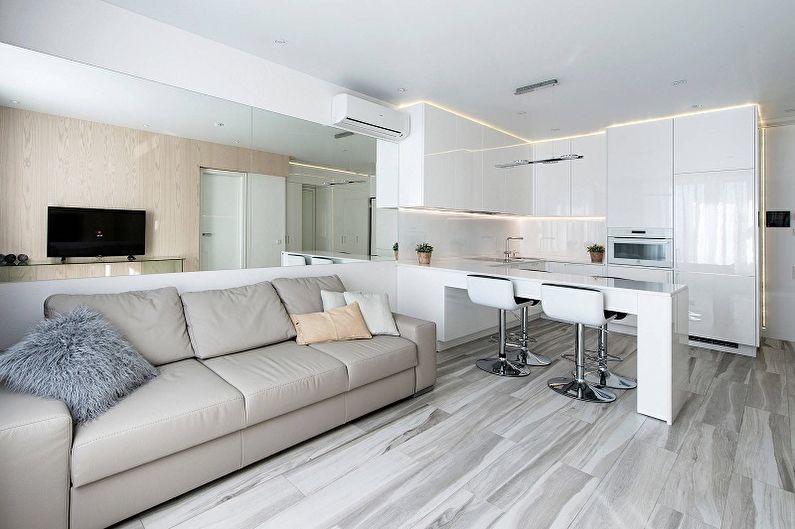
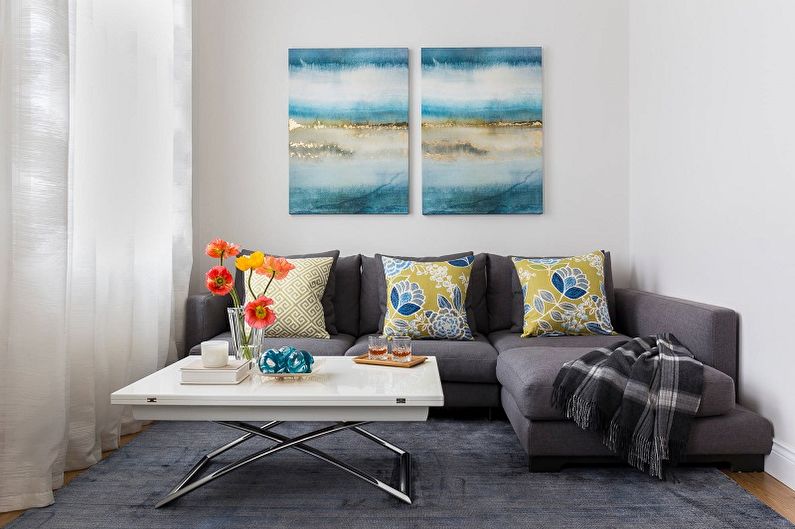
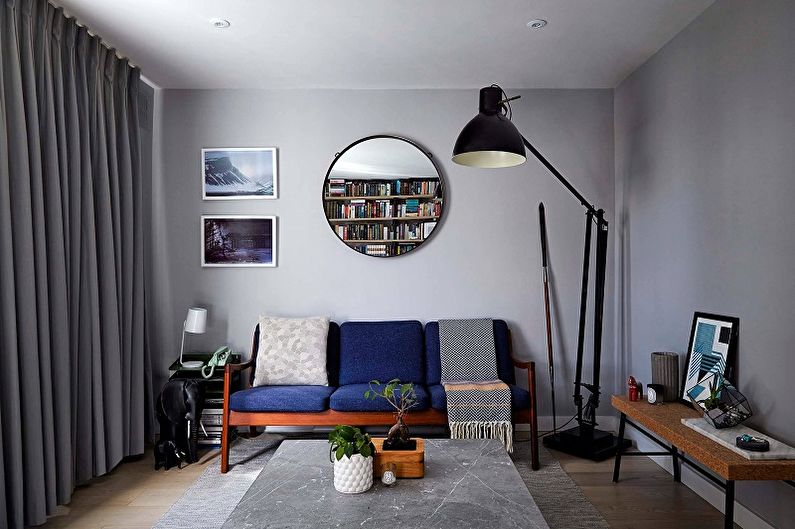
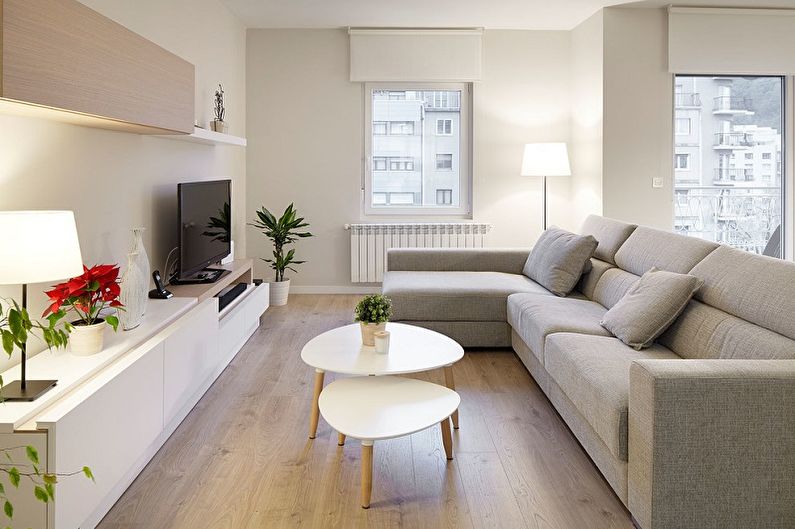
Narrow living room decoration
As we already managed to find out, minimalism and simplicity are those principles that will help to organize a narrow space harmoniously. The decoration of the premises is no exception. It is important not to overdo it and do everything with style.
Floor
The flooring also has an effect on the overall impression of the room. In the living room, it will be advisable to put parquet, laminate, linoleum with a pattern perpendicular or diagonal to the oblong side, so the contrast between the length of the walls will not be so noticeable. It is possible to lay a laminate with a pattern parallel to a long wall, but in this case, make sure that the floor covering has a light shade.
For the same reasons, refrain from elongated carpets along the larger wall. Dwell on a small version of the oval or original asymmetrical look. It can be decorated with a strip located parallel to the small sides.
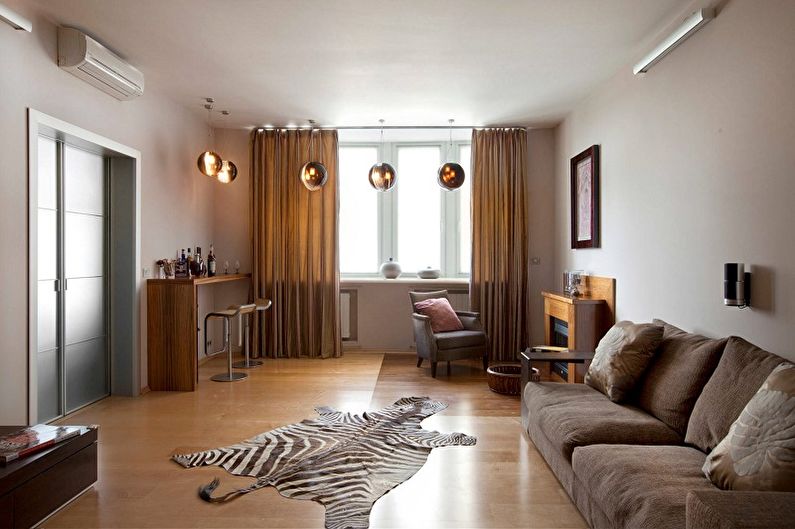
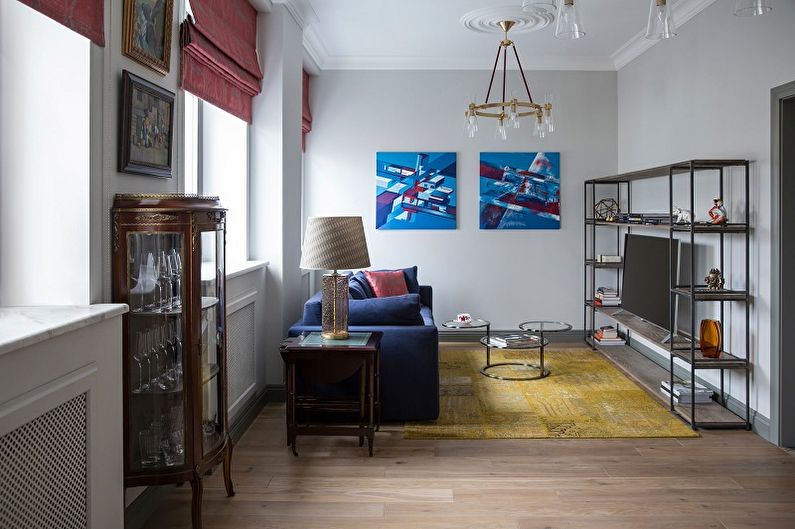
Walls
For walls, it is reasonable to use neutral light tones of paint or plain wallpaper. A short part of the room can be painted in an active dark or bright color using wall coverings or curtains. If you have a large number of windows and a lot of fixtures, it is quite appropriate to finish using a whitened variation of an unobtrusive bright color, for example, light blue.
Also promising wall murals will visually expand the space of a narrow living room. By placing them on a long wall, you level the difference in the size of the sides.
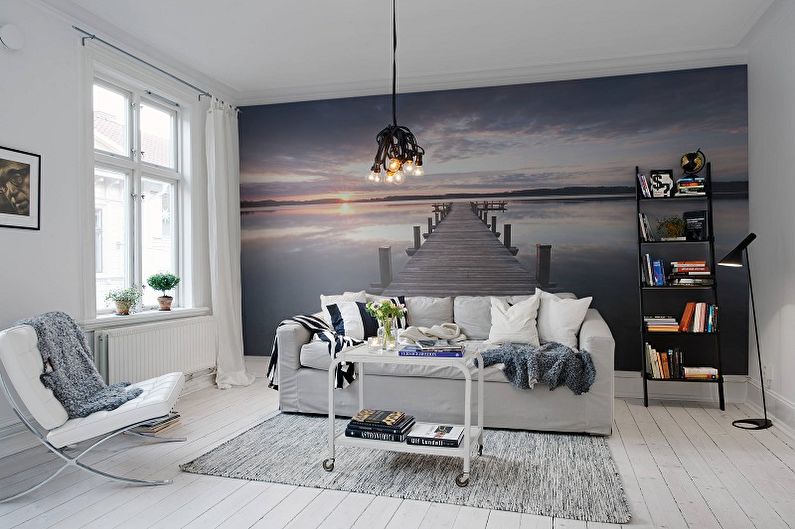
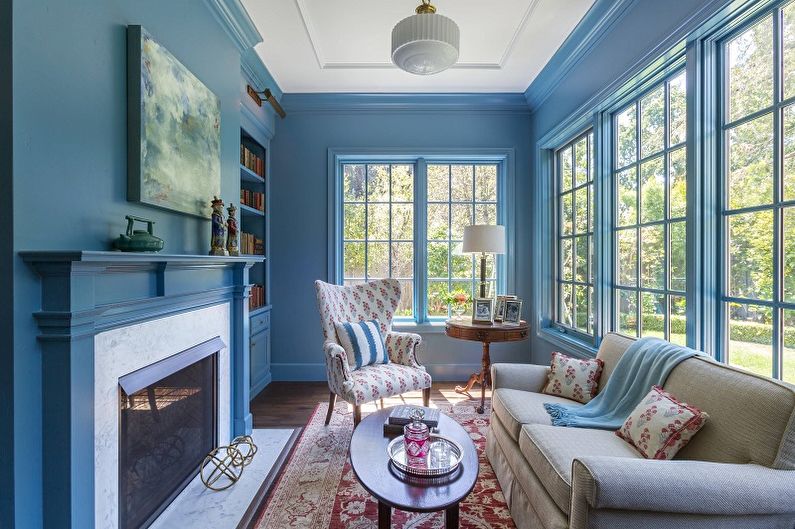
Ceiling
The best finish is white. Painting, matte or glossy stretch ceiling, or very small structures made of drywall in white or beige variations will not burden the atmosphere and create the illusion of height.
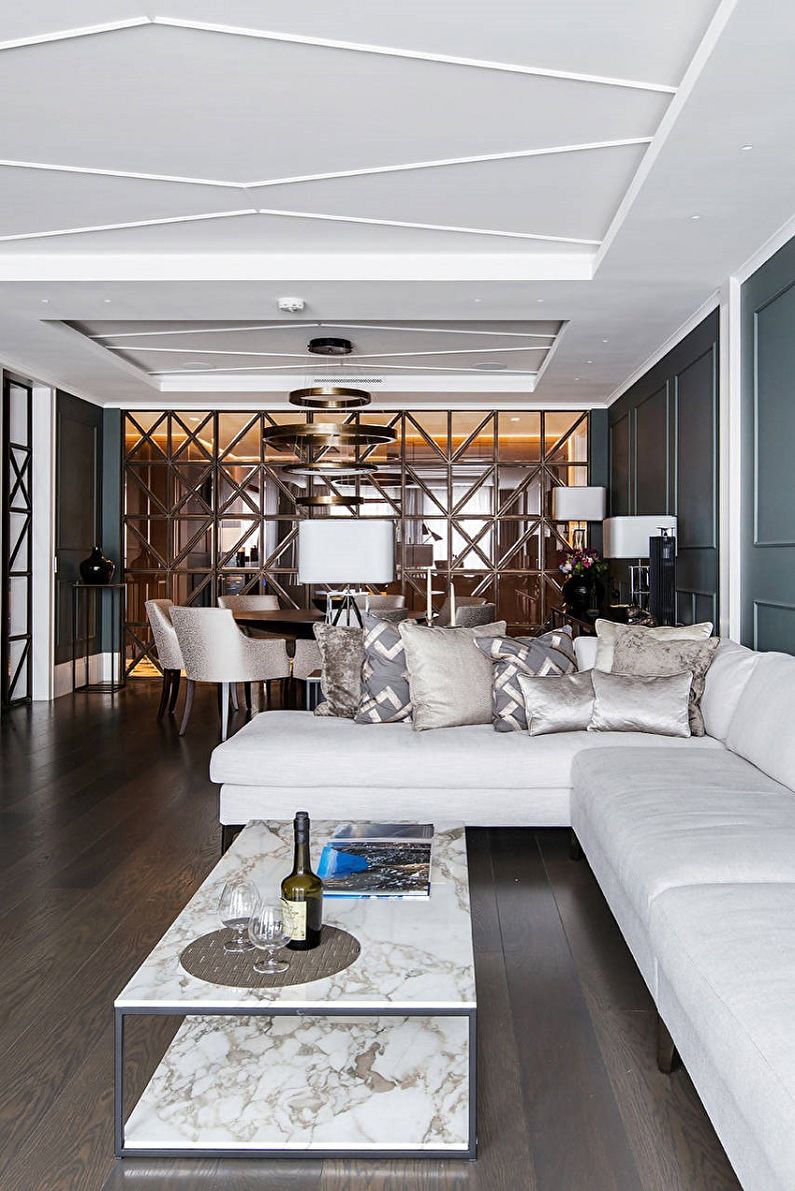
Furniture and layout options
Finishing an elongated room is the first step in the transformation. But in order not to spoil the impression of proper repair, it is necessary and correctly position the furniture. Long space, by definition, does not withstand the standard layout and requires a special approach. Even a small part that is out of place can enhance the effect of the tunnel, and it will not be possible to achieve the proper impression.
It is best to place the sofa at an angle. However, this method is only suitable if the size of the room allows you to do this. So we will create an original broken geometry that takes our eyes away from the “carriage” shape.You can enhance the impression by using round elements: a coffee table, chairs, pouffes.
But still, we often encounter conditions when it is more rational to put the main furniture items along the walls. In this case, try to pick up small and oversized modifications of beautiful shapes and original textures. At the same time, be sure to use small tables, stands for a decorated tape recorder or lamps, flowers, beautiful floor lamps, unusual chairs located in the “wrong” places, somewhat chaotically. Thus, we can also form a small asymmetry, which does not play by the rules of the shape of the room, but creates its own atmosphere.
In general, conditions of limited area require careful selection of furniture. Therefore, a good solution would be custom-made or DIY manufacturing. So you get exactly what you want, and what your interior requires.
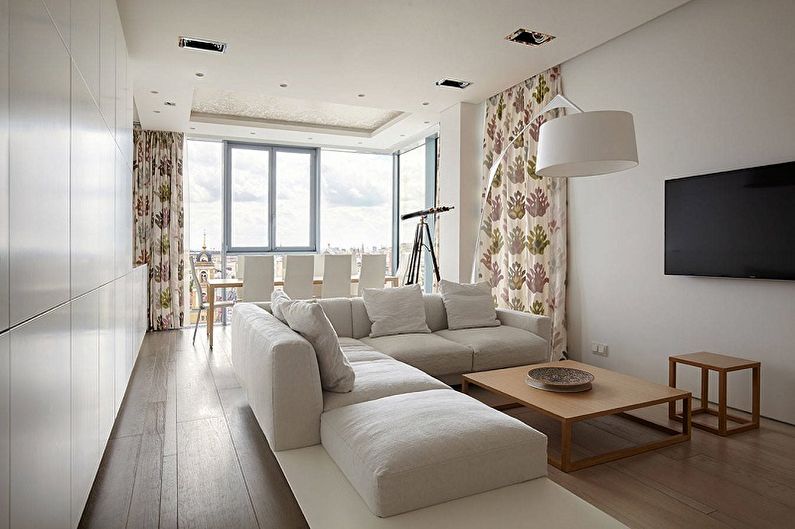
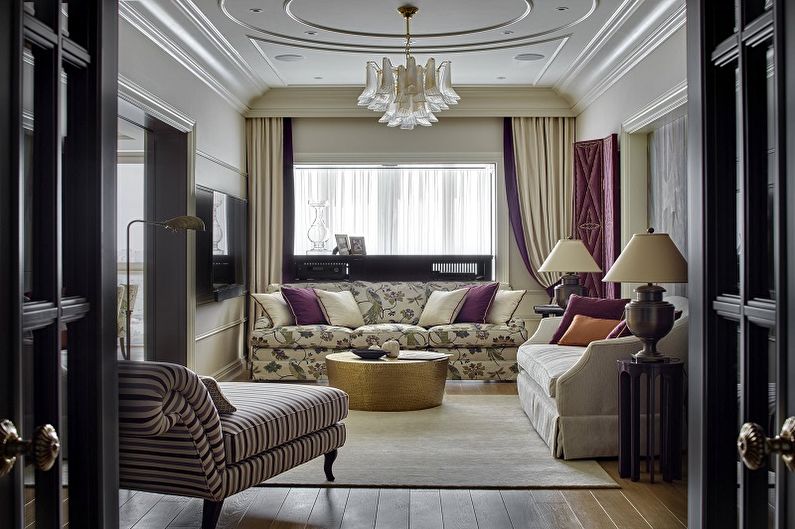
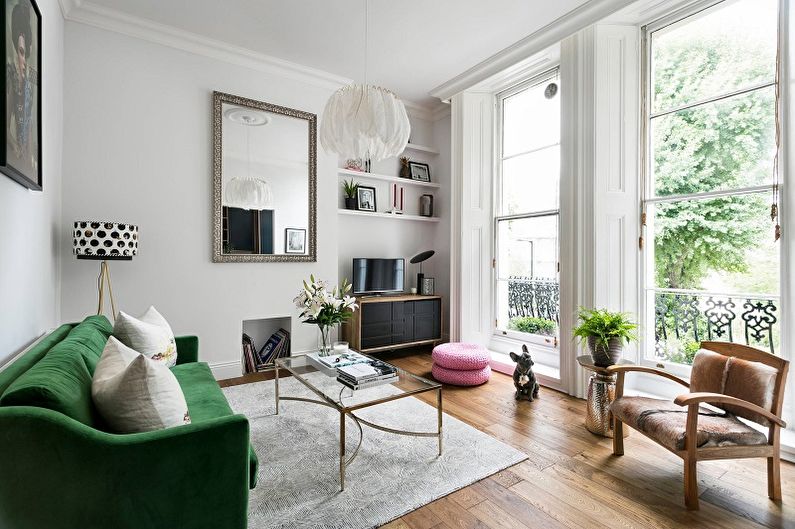
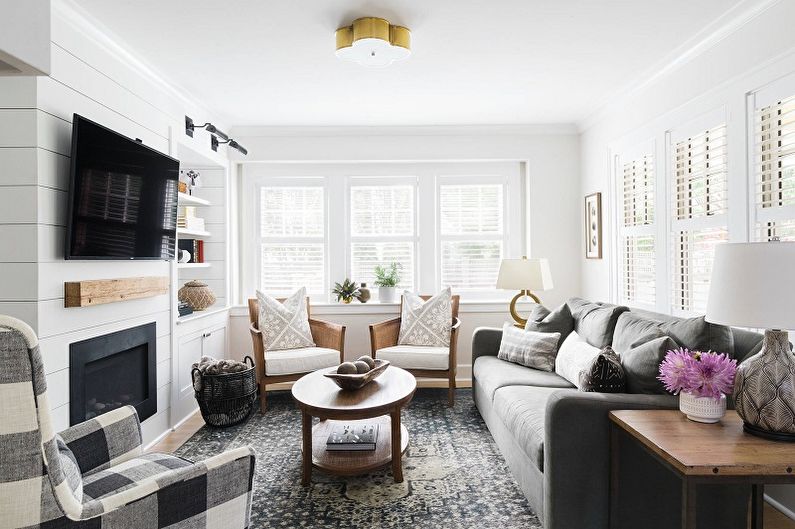
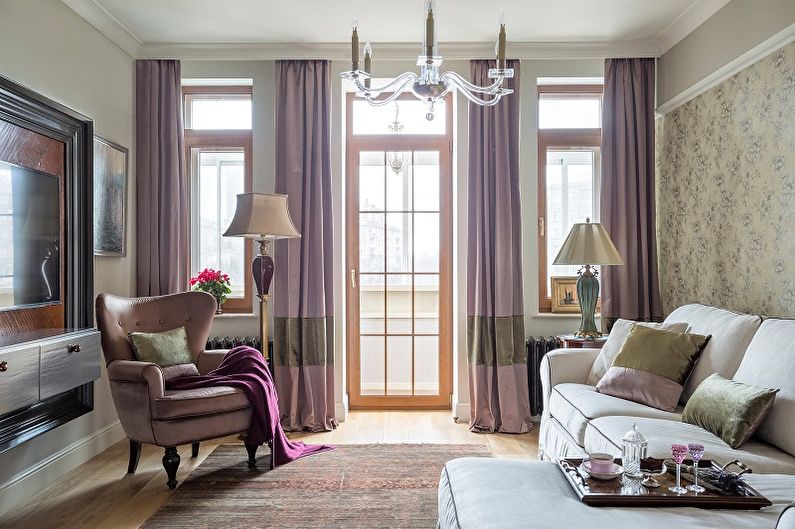
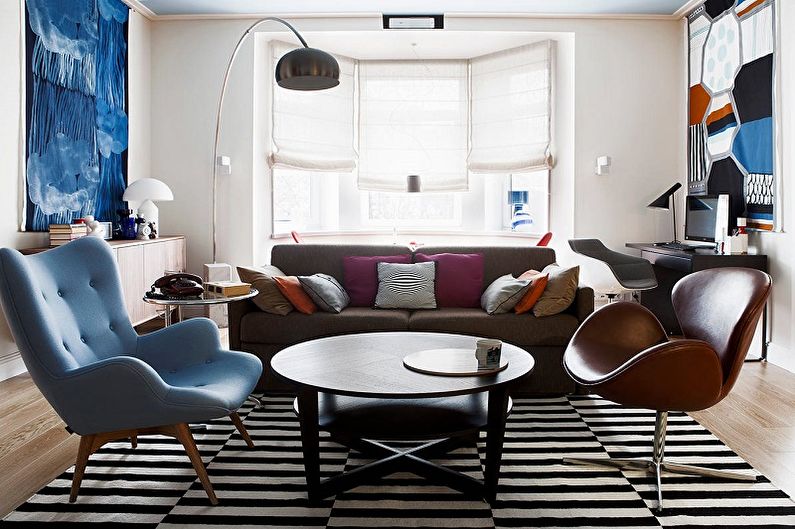
Decor and lighting
Most apartments in the post-Soviet space do not imply high ceilings, and therefore it is important not to overload the space. It is better not to use chandeliers at all or to dwell on the most light and "light", airy options. Place small spotlights on the ceiling or floor. Also add additional light sources to the interior, which, by the way, do a good job of zoning. These can be: a variety of floor lamps, including curved, sconces, table lamps - at the same time they can play the role of decoration for the living room.
Finish the finished interior with decorations:
- The most successful decor is fresh flowers. Plants dilute the urban setting and help bring relaxation and comfort to the interior;
- Another successful attribute for small narrow living rooms are mirrors that expand the boundaries of space;
- Beautiful bright textiles are able to create concise colorful accents;
- The walls will perfectly decorate paintings and photos within the framework;
- To place small and medium decorative items, as well as books, use open shelves or small cabinets with glass or mirror inserts.
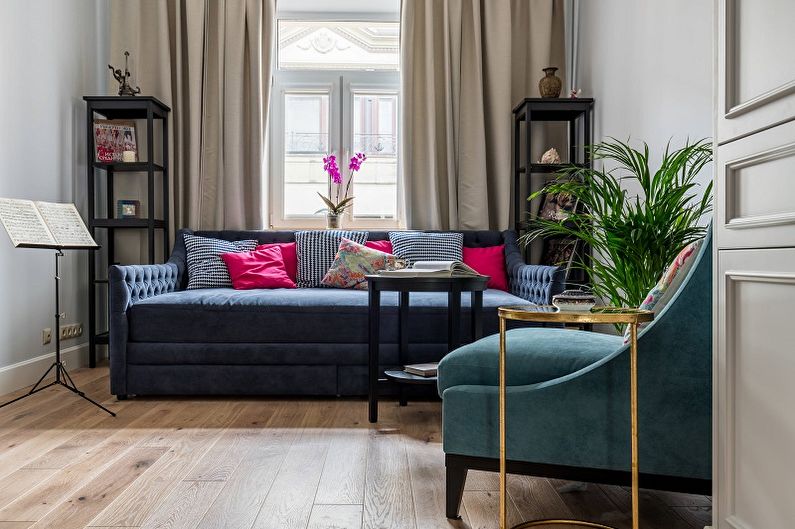
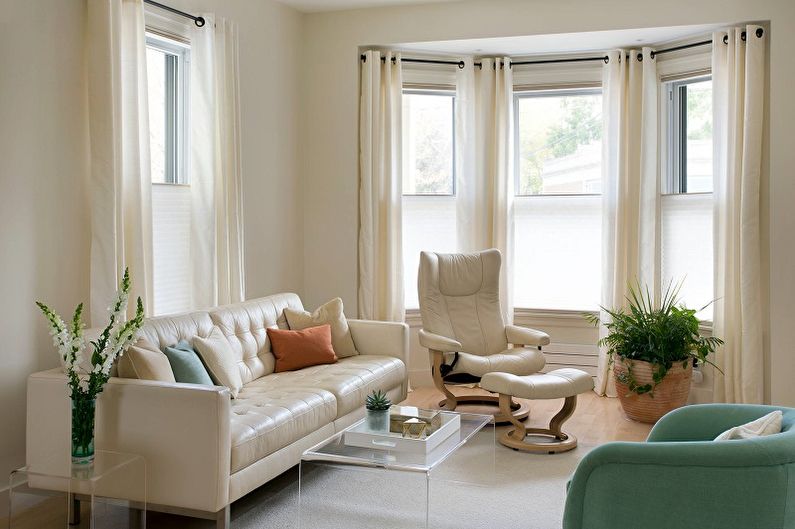
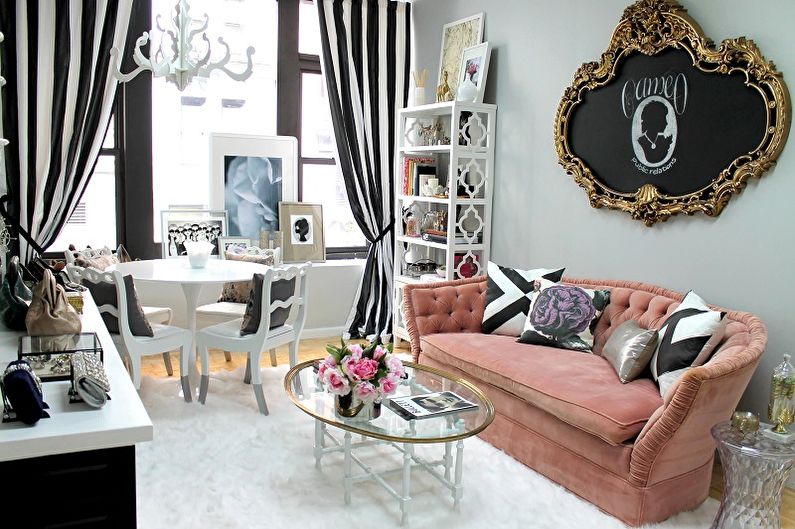
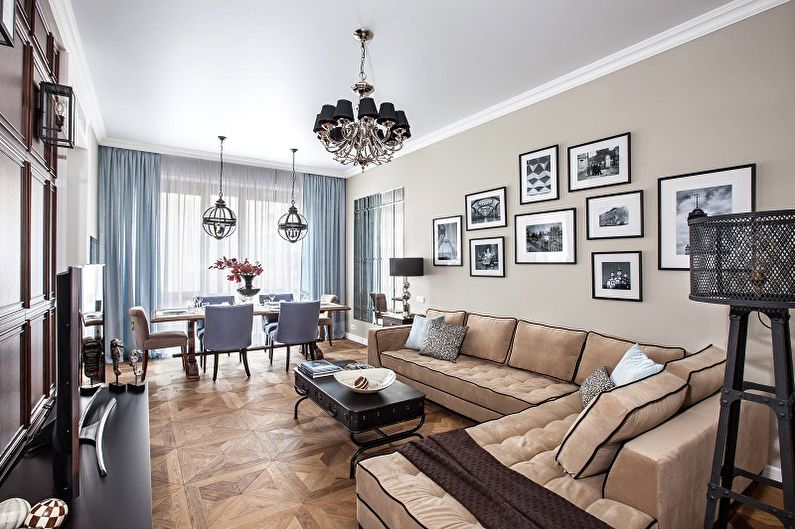
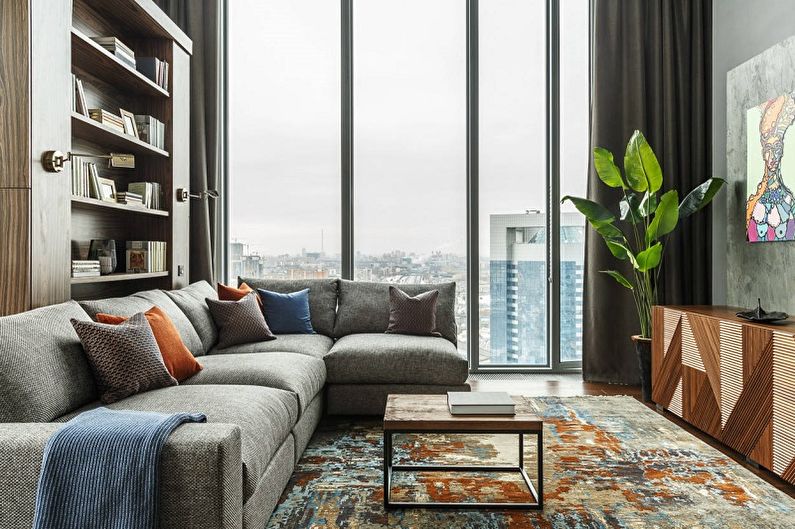
Narrow living room design - photo
You already learned about the basics of organizing a narrow hall. Now we invite you to get acquainted with interesting examples of the design of such rooms to make sure how easy it is to play with the given parameters of the room and create a harmonious as well as beautiful interior. Enjoy watching!
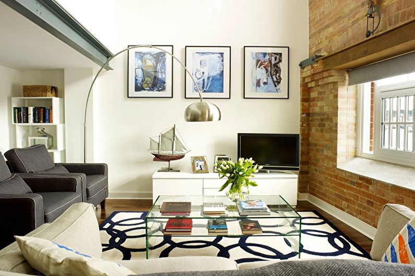
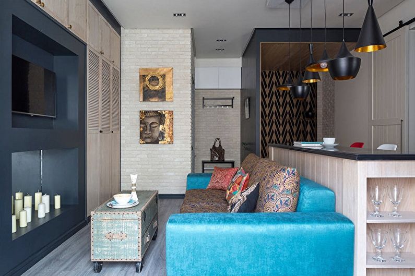
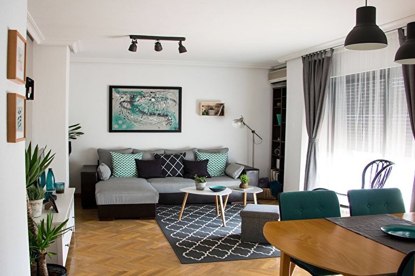
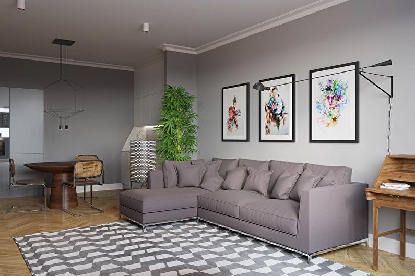
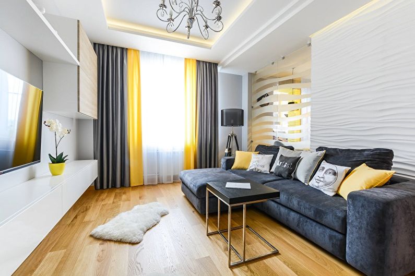
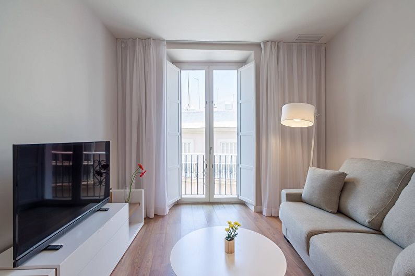
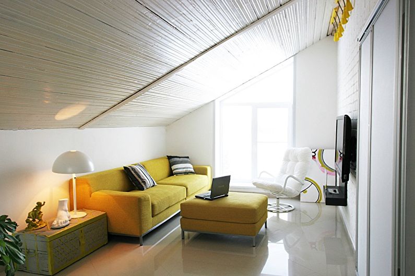
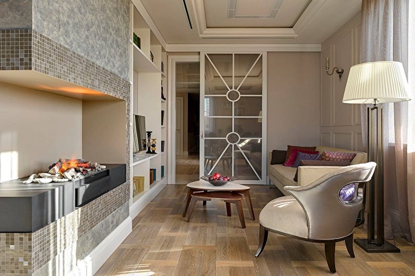
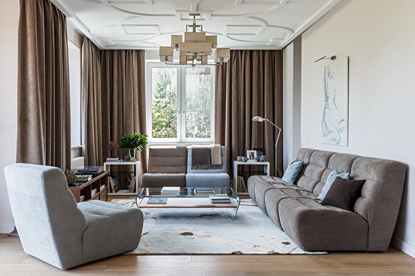
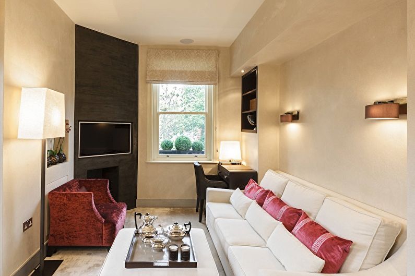
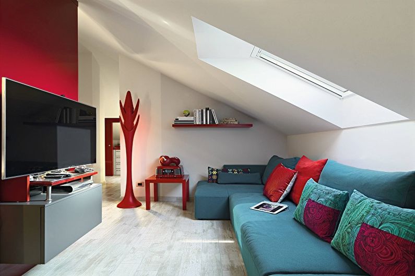
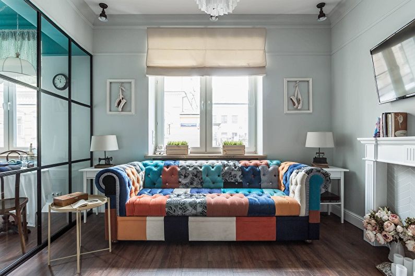
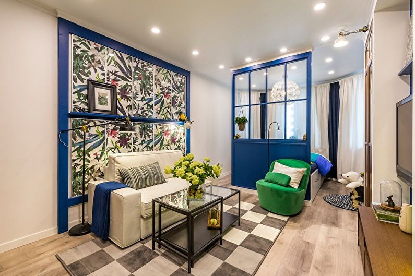
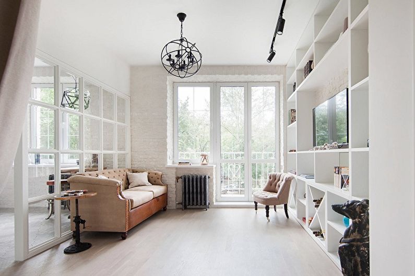
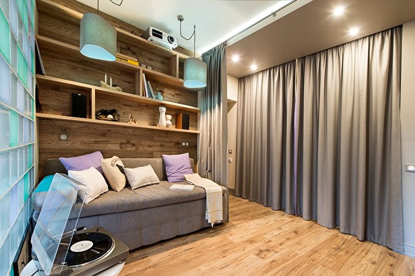
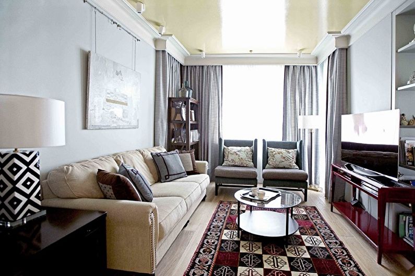
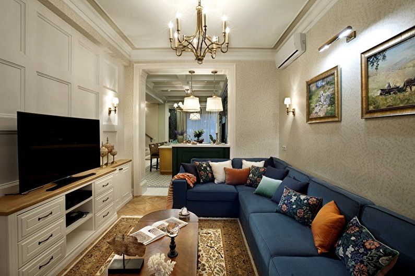
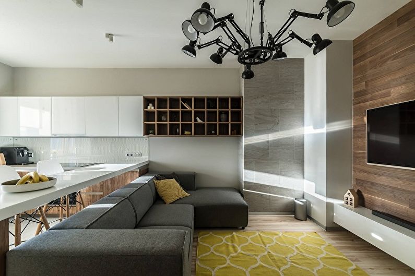
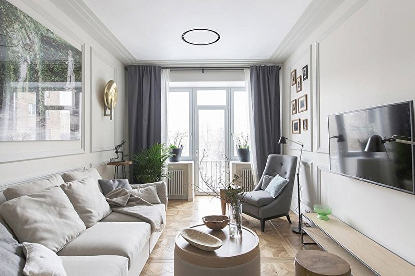
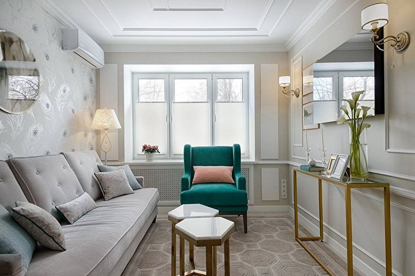
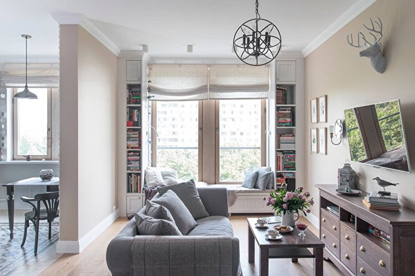
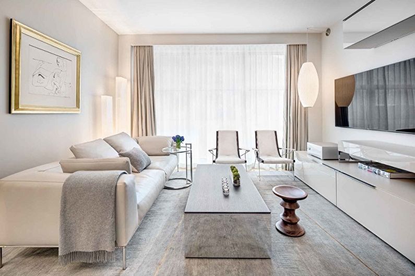
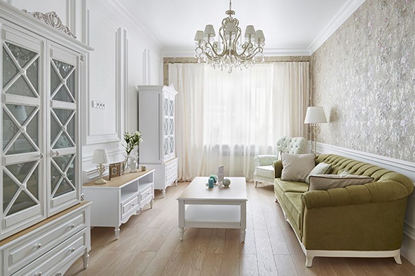
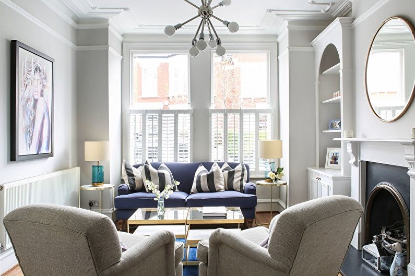
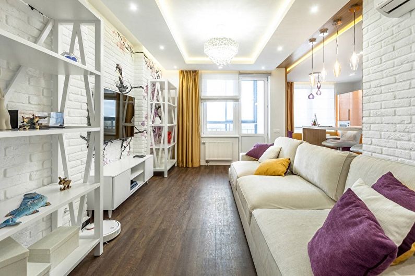
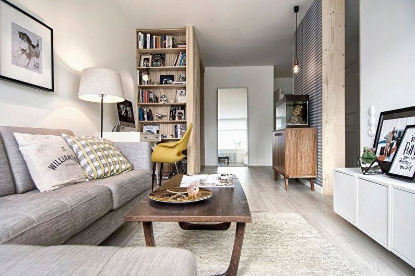
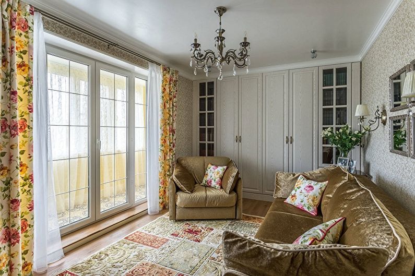
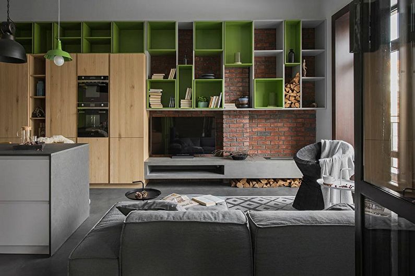
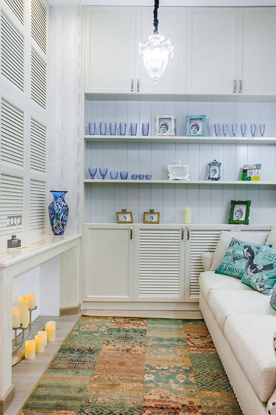
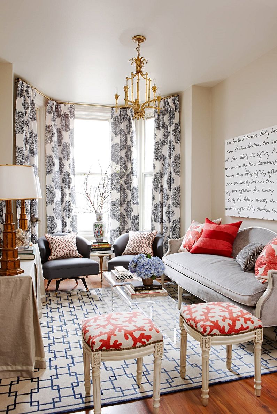
Video: Narrow Living Room - Interior Ideas
