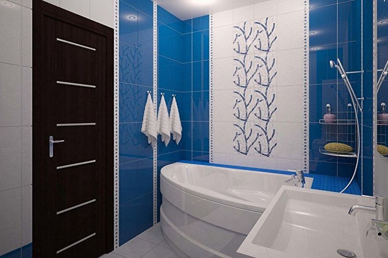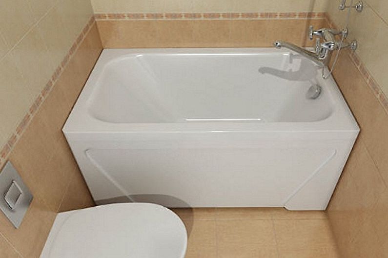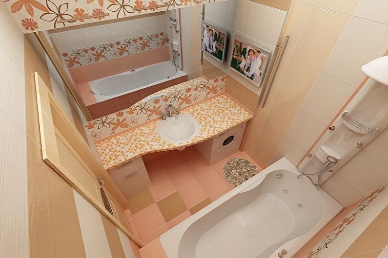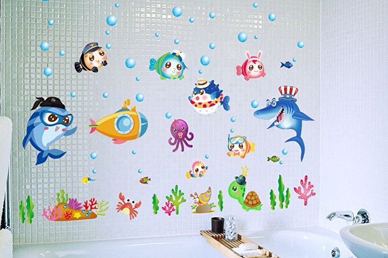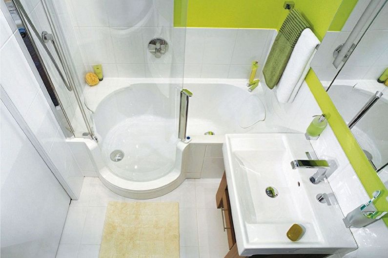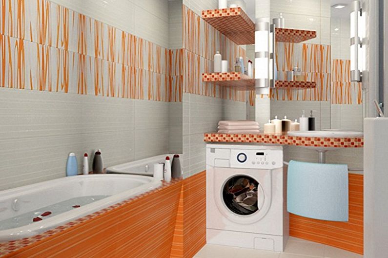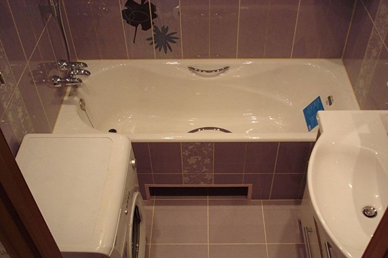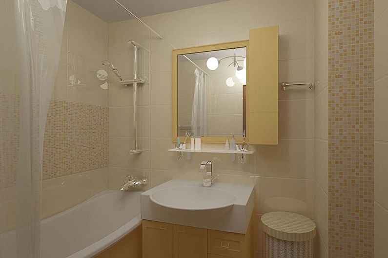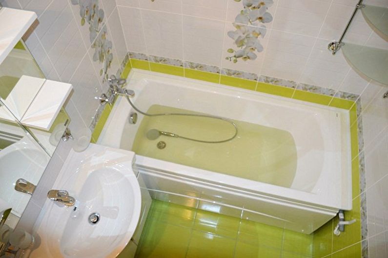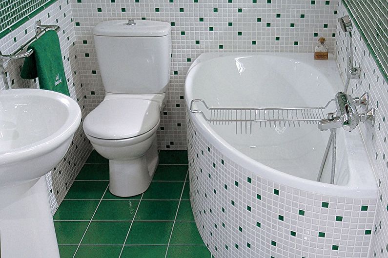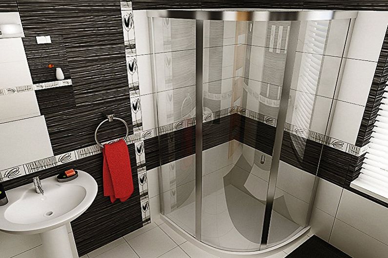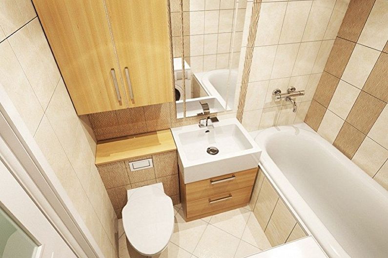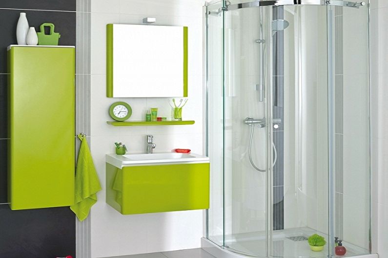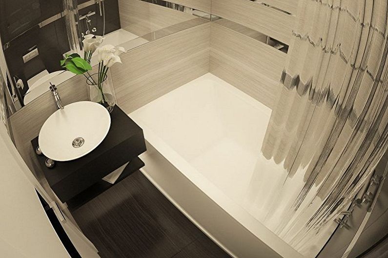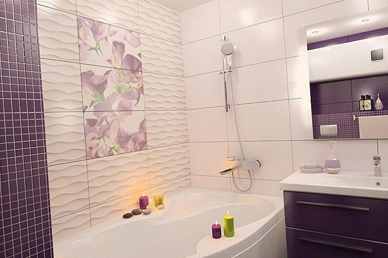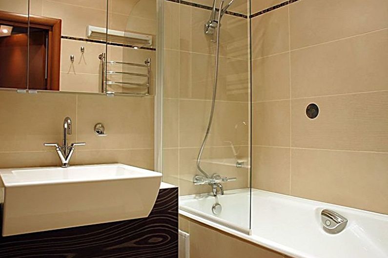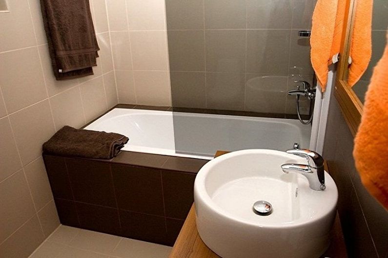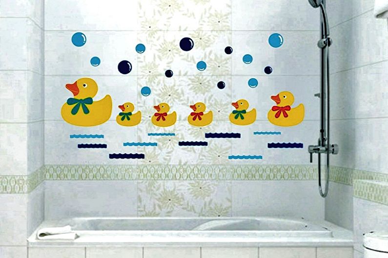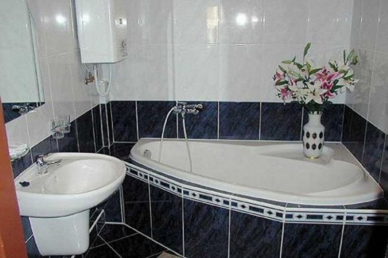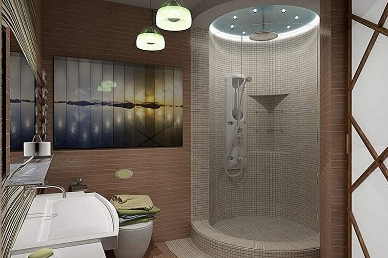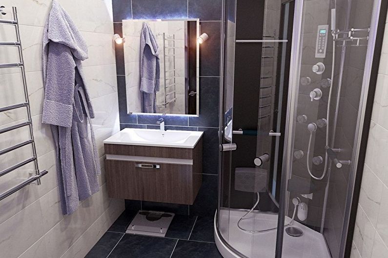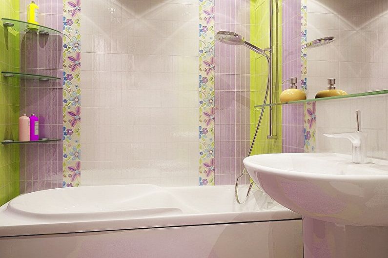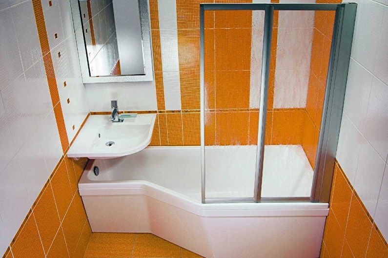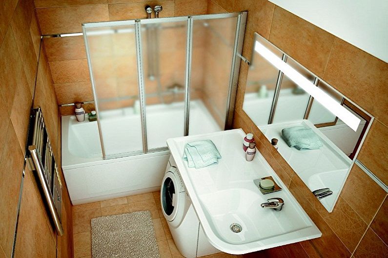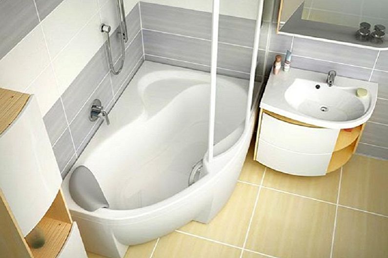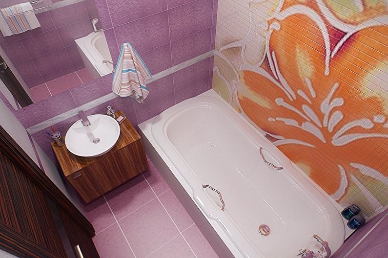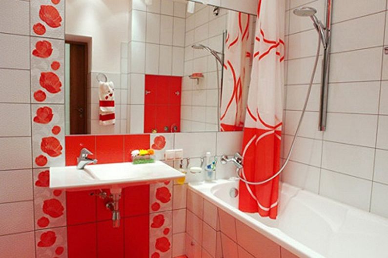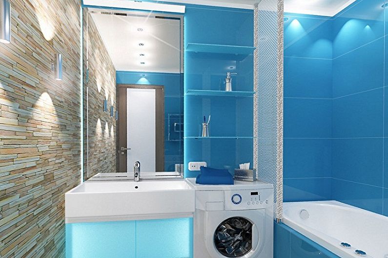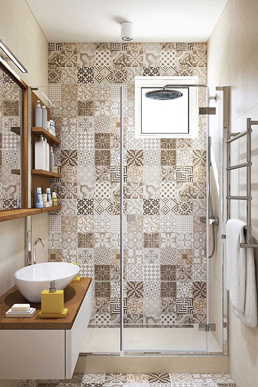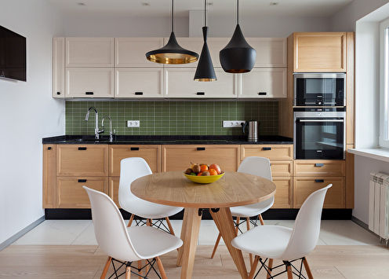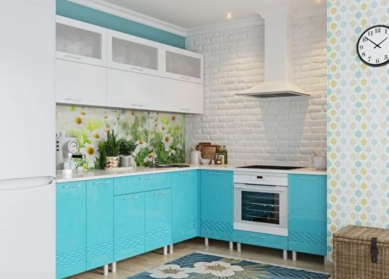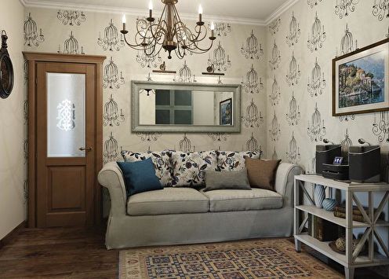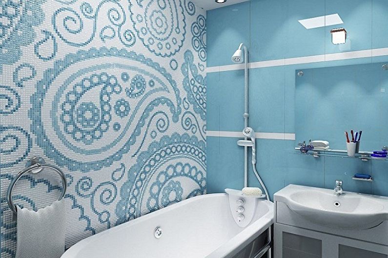
Small bathrooms, unfortunately, are quite common in old-style apartment buildings. Often they are very tiny, because before the main goal was to provide housing for as many families as possible, and rooms such as bathrooms, kitchens and corridors were left without proper attention. But do not despair - with a competent approach to the choice of finishing materials, equipment and furniture, you can even turn 2 square meters into a full-fledged room for taking water procedures, and in our article we will consider how to do this.
Where to start the repair?
Having a tiny bathroom, it is necessary, first of all, to consider the option of increasing the space - this can be done by combining with a toilet. Dismantling the wall, you will receive an additional footage on which you can fit all the necessary plumbing, furniture and even a washing machine, which is often difficult to find a place in a small apartment. But you need to consider that before starting work, you will need permission from the relevant authorities with the approval of the redevelopment; in addition, repairs will require additional financial investments.
If you can’t overcome such obstacles, you should take a closer look at the room and determine what furniture should be left here and what you can do without. It is also worthwhile to hide all the prominent communications that will create a sense of clutter up the room, narrowing its dimensions. A large role in the visual expansion of the space is played by mirrors - being a necessary piece of bathroom interior, they are able to make it much larger.
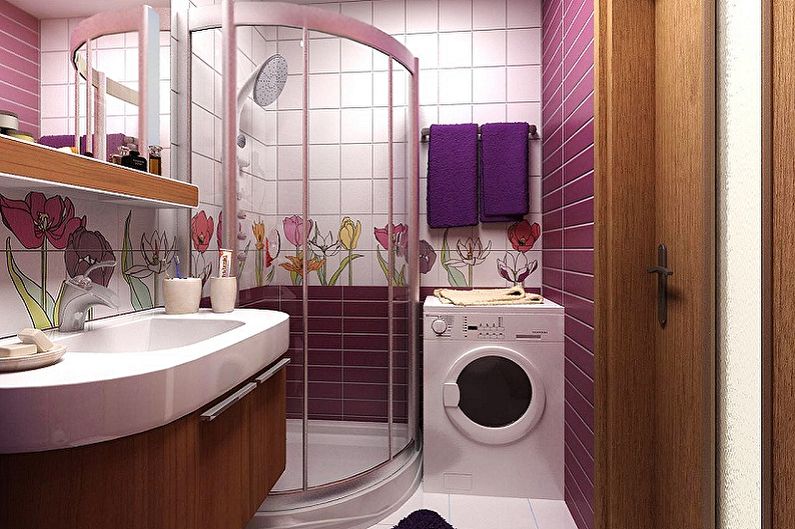
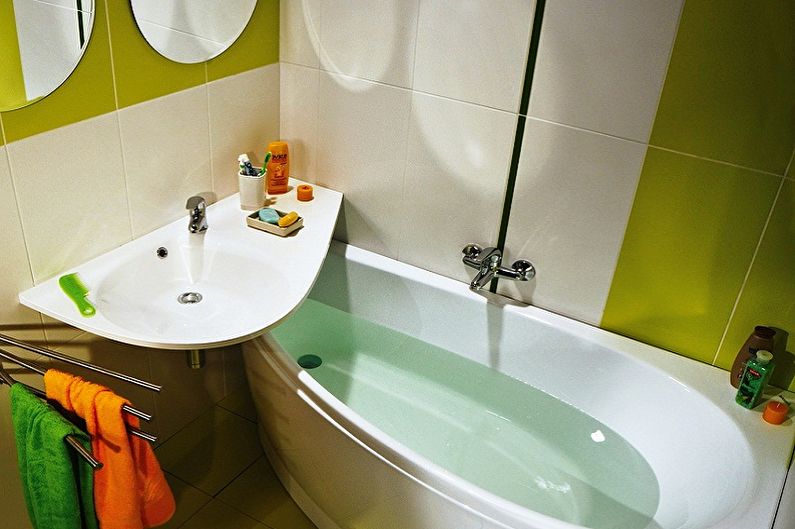
Color schemes for a bathroom of 2 sq.m.
You can make the bathroom more spacious with the help of light tones of finishing materials. Depending on the style and personal preferences, you can choose white, cream, light green, blue, pink and other tones as a basis, which will give freshness and lightness to the space. If you competently choose a more saturated color-companion for a particular palette, you can achieve a harmonious and diverse design.
There are tricks that help with the help of color to radically change the perception of space, for example, the design in the same color of the walls and floor will erase the border between the surfaces, due to which the room will seem larger. Vertical lines in the decoration of the walls, as well as the transition from a darker lower tier of decoration to a light upper will help to visually raise the height of the ceiling. To create a sense of additional volume, you can design one of the walls in a dark palette (sometimes even black is used for this purpose).
In addition to choosing a shade for finishing the surfaces of the room, you should also think about the plumbing palette. Unlike in the past, when only snow-white bathtubs, sinks, toilets were everywhere present on the market, today you can find a wide variety of colors. Placement of blue, red or green sanitary ware will make a bright accent in a bright plain room.
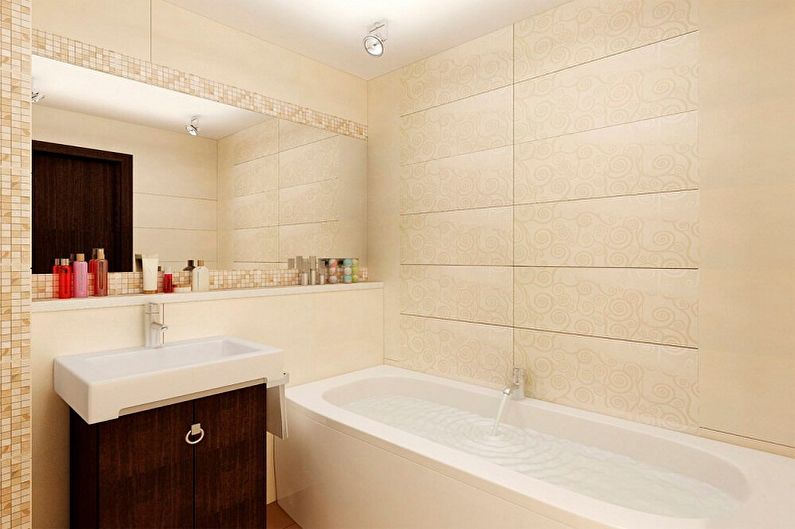
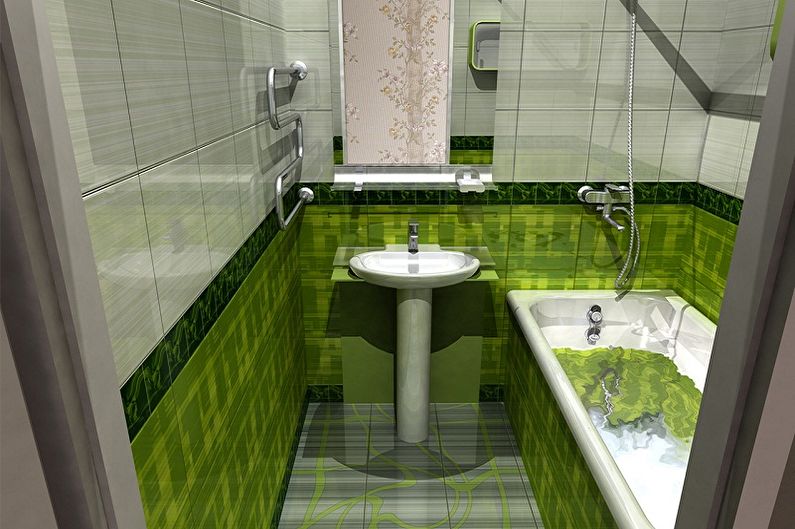
Decoration Materials
A bathroom is a specific room in an apartment where high humidity and temperature differences prevail, and if it has small dimensions, accumulation of warm fumes cannot be avoided here. Accordingly, the choice of material for the inner lining should be especially scrupulous.
Floor
Everyone has long known the way to decorate the floor with ceramic tiles. Indeed, it is still the most relevant today, since the material is completely not afraid of moisture, resistant to any influences, is easy to clean, has a long service life and a huge assortment, among which there are models with patterns,ornaments, imitation of natural materials. If you lay the tile diagonally, you can create a sensation of visual expansion of the floor.
But, at the same time, the tile is a rather cold material, so if you do not think about arranging a heating system, you can consider other options. For example, choose a thickened moisture-resistant laminate or linoleum for decoration. An excellent modern option can be a bulk floor, capable of significantly transforming the interior, turning it into a corner of a tropical island or the underwater world.
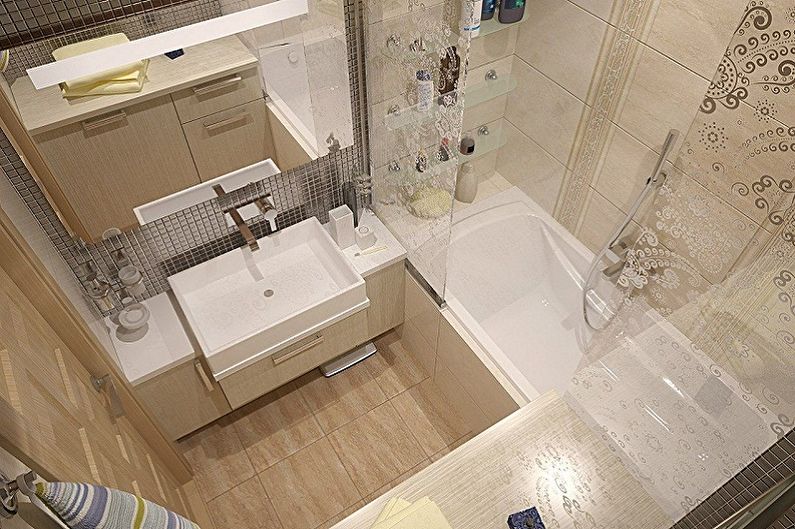
Walls
There are many options for decorating the walls of the bathroom. If the surfaces are fairly even, they can simply be painted using waterproof paints. Sometimes in this way unusual patterns are created. The wall will look original if, before painting, create any pattern on the surface with putty.
Tile has been a leader for decades - the material most suitable in terms of its technical characteristics to the conditions of the bathroom. Mosaic design will add a special grace.
A more economical, but no less attractive modern solution will be wall decoration with PVC panels. Although their range allows you to create surfaces that imitate stone or wood, for a small bathroom of 2 sq.m. it is better to choose a lighter monophonic design or with a small pattern.
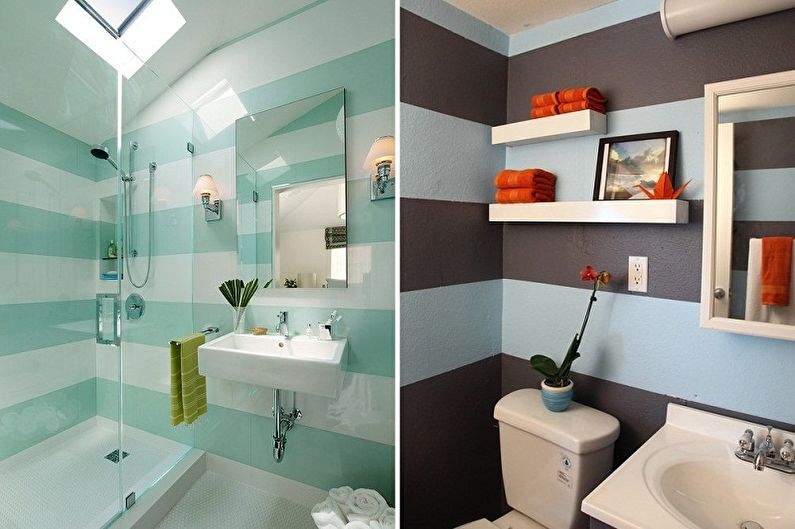
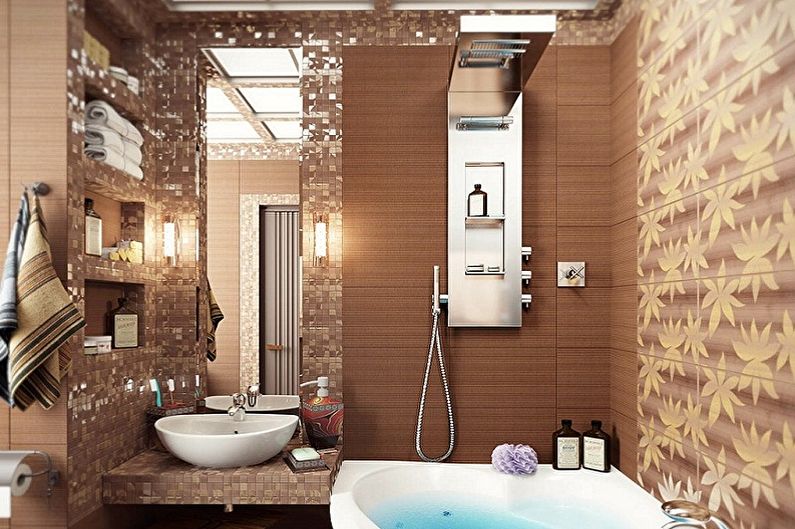
Ceiling
The ceiling surface in a small bathroom needs to be decorated exclusively in a light palette, best of all - in white. The ceiling can be painted, but for this it must be properly aligned. Today, ceilings are most often sheathed with drywall, and then painted. This method allows you to get a perfectly flat surface, which can be equipped with a system of spotlights, without thinking about installing a chandelier and masking wires. Glossy stretch sheets that are able to visually expand the space are especially relevant for small rooms.
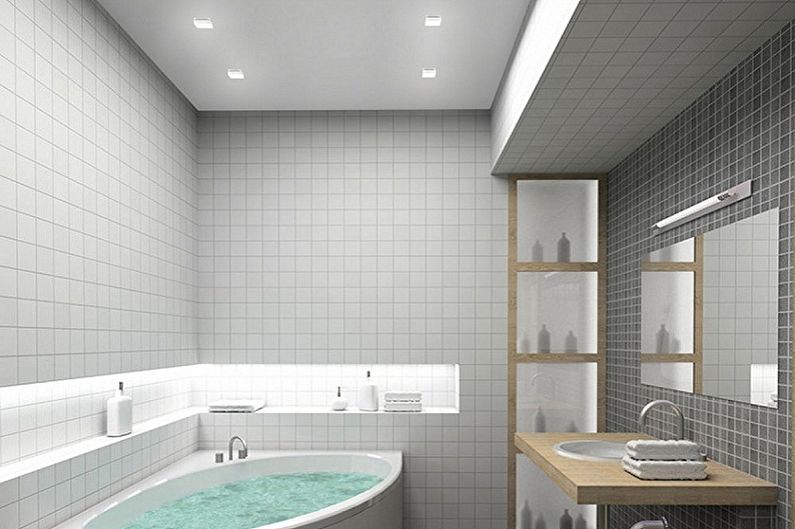
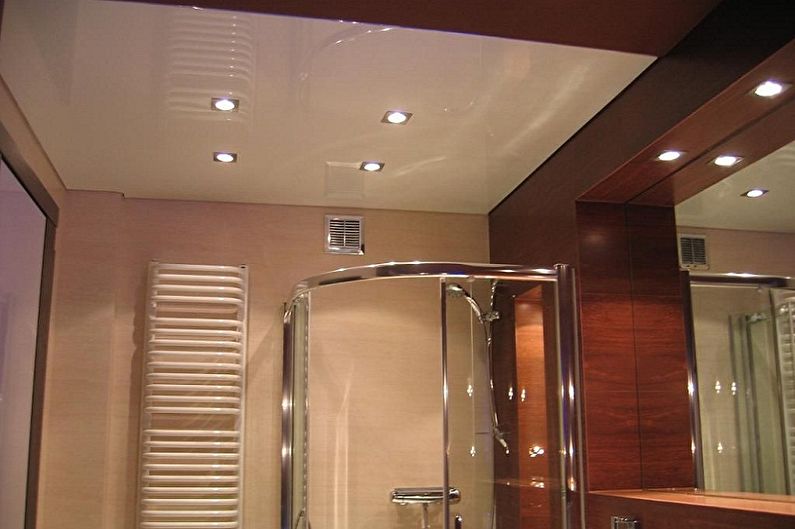
Furniture and plumbing for a bathroom of 2 sq.m.
The most important point in the design of a small 2-meter bathroom is the choice of plumbing and furniture. It is necessary to measure the space of the room with the needs of the family. Often the bathroom is replaced with a shower. It can be equipped with a small tray or high, allowing you to take water procedures while sitting. In addition, modern models are equipped with a host of additional functions, such as a hydromassage, a rain shower, etc. Showers come without a pallet at all - in this case, they artificially raise the floor level to provide a drain.
If you absolutely do not want to abandon a full bath, you can choose a narrower bowl or a corner option. The bathroom has its advantages, for example, by installing a screen or doors, you can organize a capacious storage system under it, and use the sides for placing toiletries (soaps, shampoos, gel, etc.).
An integral attribute of the bathroom is the sink. For a small room, a sink with a bedside table where various hygienic or detergents fit will be a good option. Under the washbasin, you can install a washing machine or a basket for dirty laundry. The cabinet with mirrored doors mounted on the wall above the sink does not hurt here.
Nowadays, built-in plumbing, hanging toilets, sinks and other appliances, where all communications are hidden behind the wall surface, are gaining great popularity. On the one hand, they create the appearance of a perfect interior, where everything is orderly and there are no unnecessary details. But, it is worth noting that the installation of such plumbing requires the construction of a false wall, which “steals” a significant part of the space in a small room. Therefore, the rationality of placing built-in sanitary ware in a tiny bathroom is a moot point.
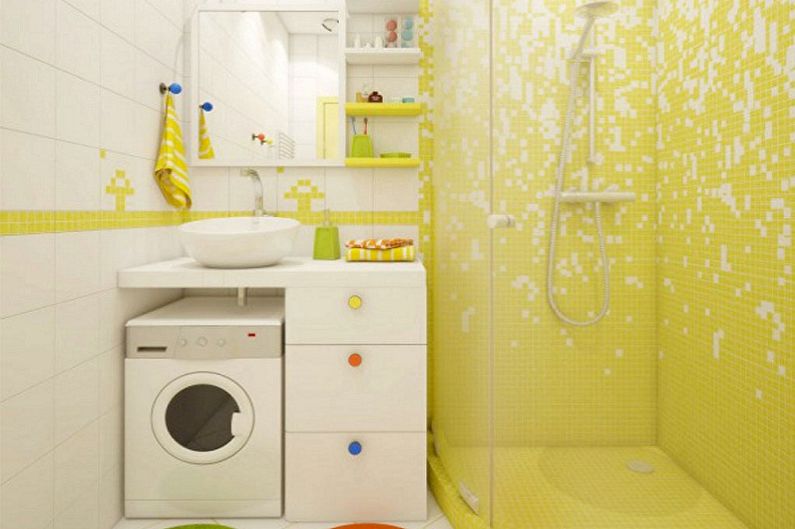
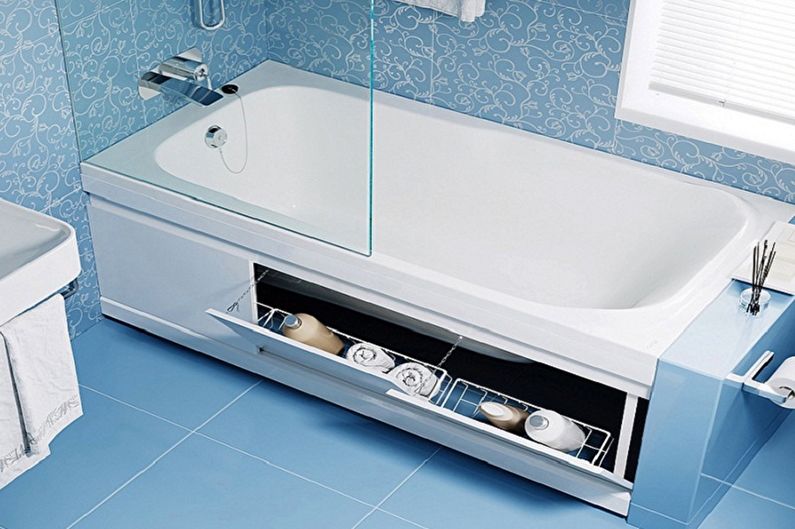
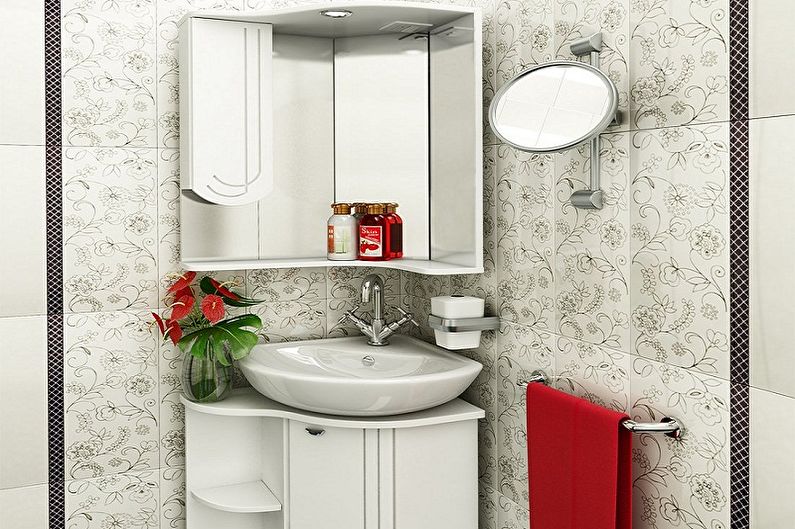
Lighting and decor
Of course, the bathroom should be well lit, but since we are talking about the small dimensions of the room, many lamps are not needed here.It is enough to install 4-6 spotlights or a wall chandelier on the ceiling and add a separate mirror illumination to them.
Bathroom decorations 2 sq.m. they will create bright floor mats, curtains, towels, original mixers, towel holders, various toothbrush holders, soap dishes. Alternatively, you can decorate the walls and plumbing fixtures with vinyl stickers, put on the shelf a pot with a green pot.
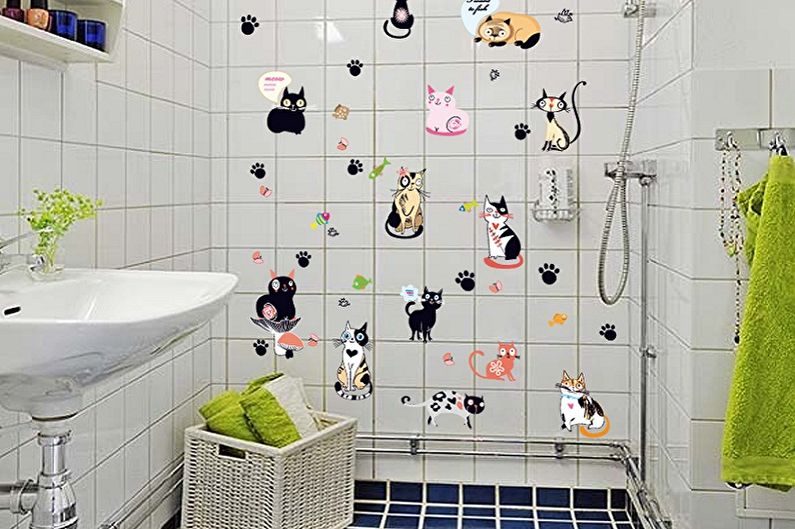
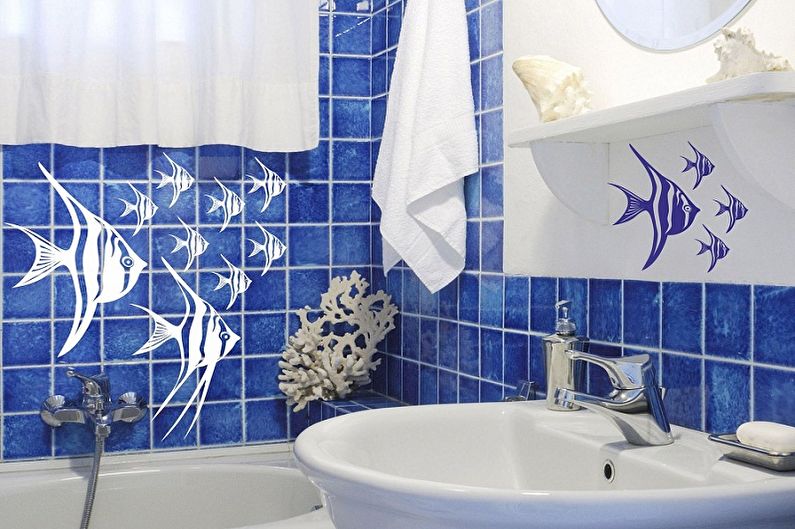
Interior Styles
The design of any room will look especially beautiful if you follow a certain style. Each direction has its own characteristics, preferences in the color palette and materials, namely:
Bathroom 2 sq.m. in classic style
Although classic luxury is typical for spacious interiors, a competent choice of materials and sanitary ware will allow you to “fit” it into a small interior. Finishing is done in light cream, sand tones, preferably ceramic tiles. Against such a background, snow-white plumbing of a rectangular or oval shape, massive curbstones, marble countertops, as well as gilding elements present in mirror frames, lighting fixtures, and accessories will look beautiful.
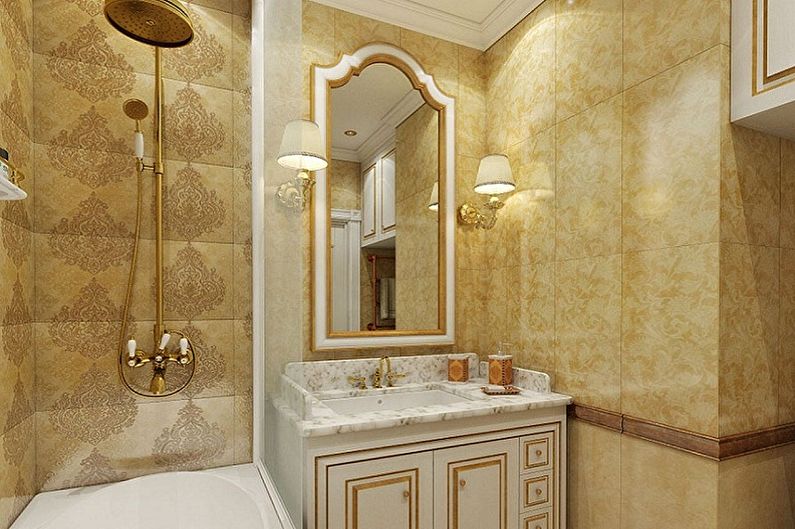
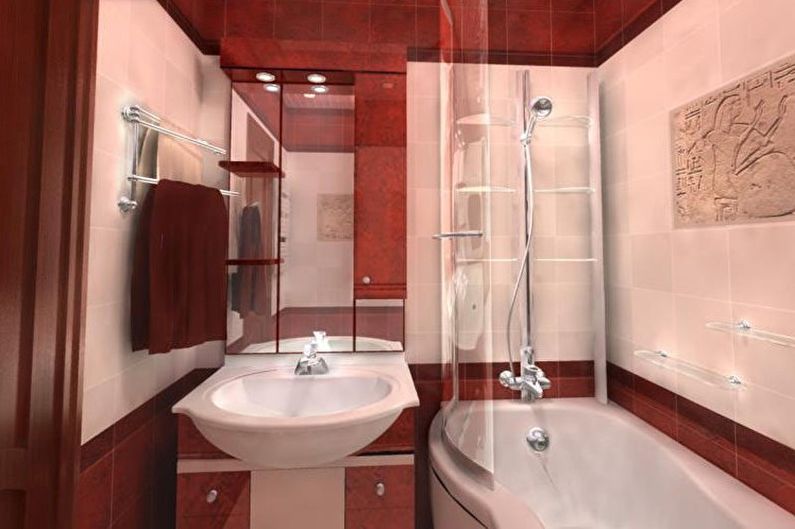
Bathroom 2 sq.m. minimalist style
This style assumes simplicity of design with maximum functionality, so it is great for arranging small bathrooms. It is characterized by decorative materials in white, gray and brown tones, clear geometric lines, large mirrors, modern built-in plumbing.
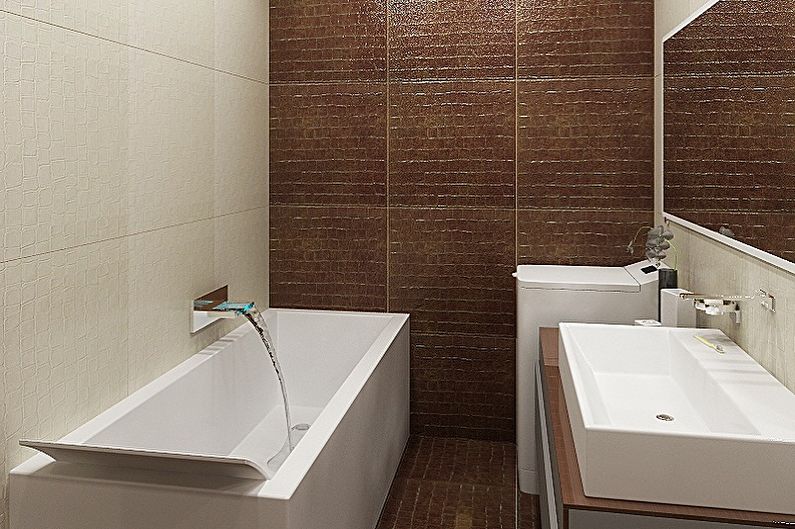
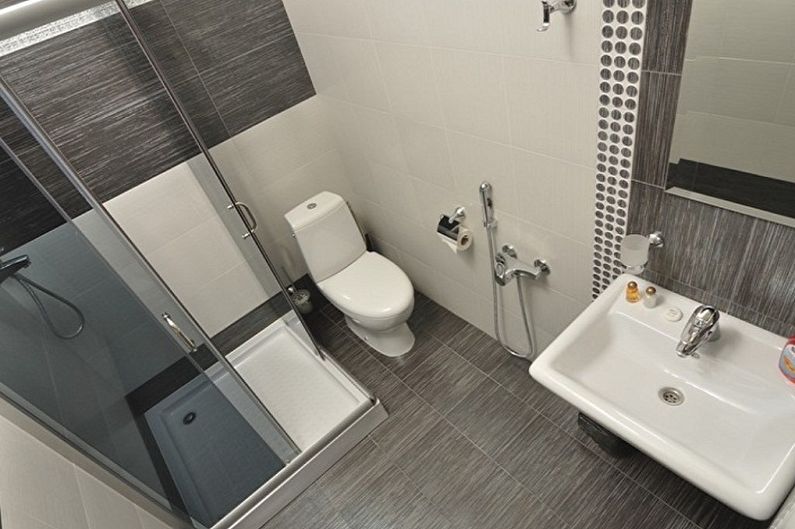
Bathroom 2 sq.m. in the style of provence
Fans of cozy interiors with a touch of provincial life will love the design of the bathroom in a white and blue palette filled with ornaments and floral prints. Wooden shelves and niches, wicker baskets and, of course, textiles in the form of floor mats and curtains fill the room with special color.
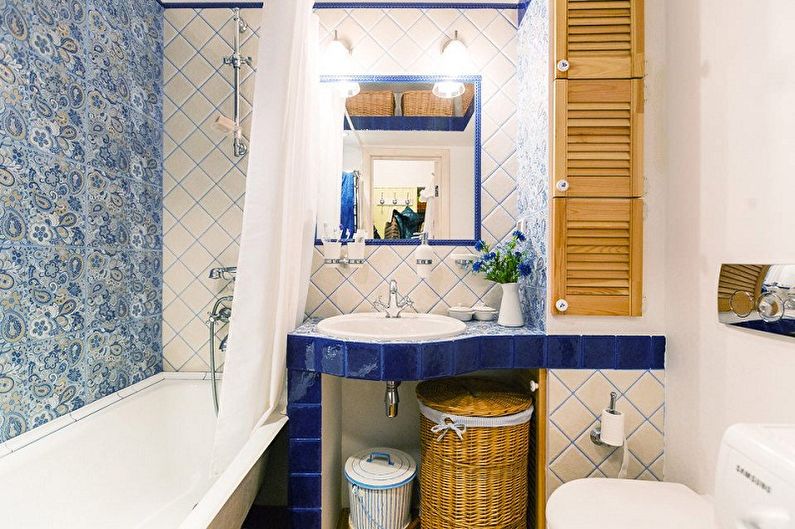
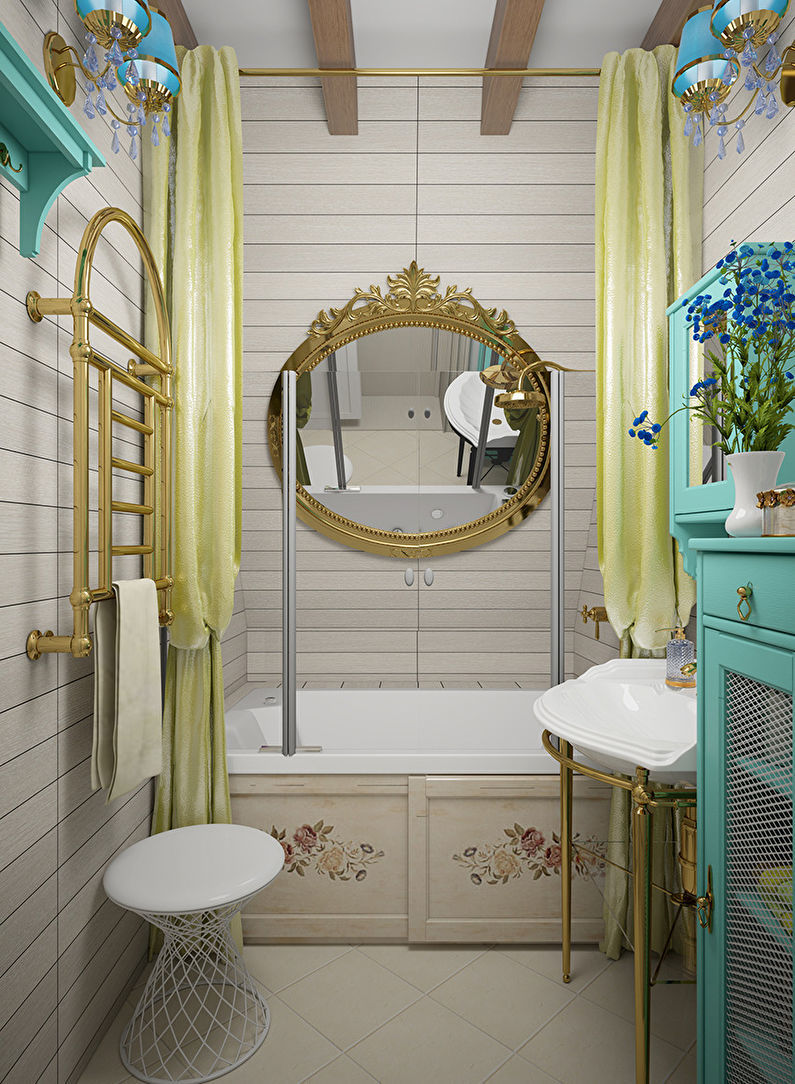
Bathroom 2 sq.m. loft style
Not everyone will decide on the design of a small bathroom in such a specific industrial area as the loft, and yet the interior looks quite unusual and original. Particular elements will be open communications, massive pipes, walls imitating concrete or brickwork.
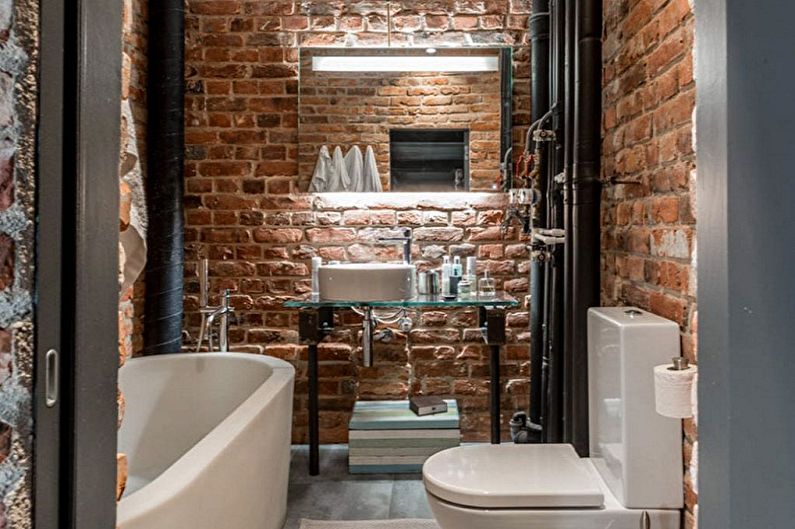
Bathroom 2 sq.m. retro style
To design a bathroom in retro style, you should turn to fashion trends of the middle of the last century. In the interior, wallpaper with prints or a plaid, rudely knitted rugs, “inflated” lampshades of lamps, pictures in wooden frames, antique furniture are appropriate. There should not be any built-in elements, original forms of sinks or a bathroom that demonstrate modernity.
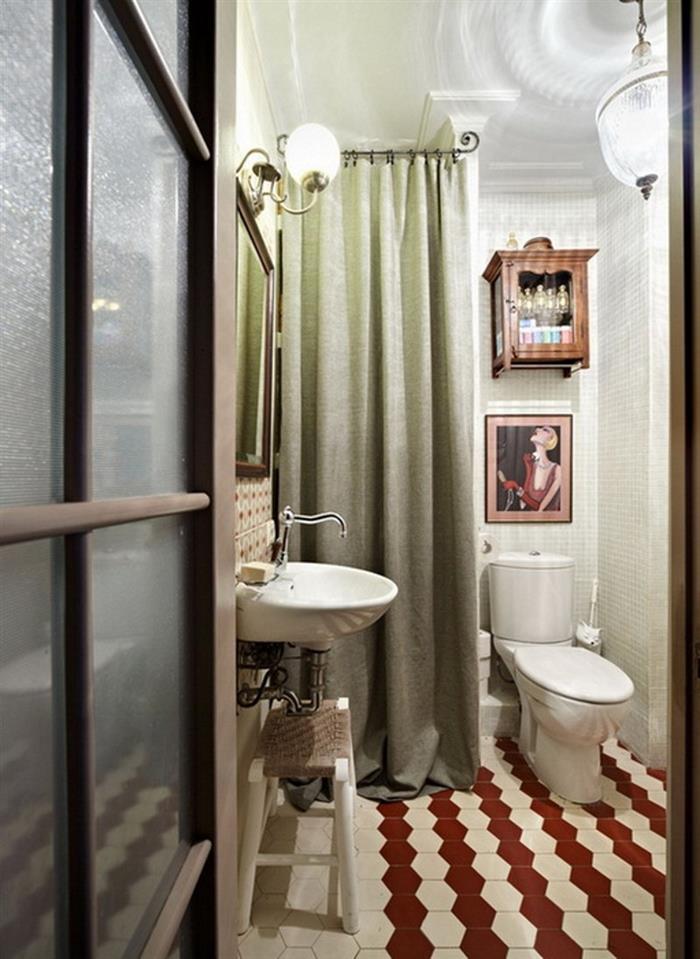
Interior design of a bathroom of 2 sq.m. - Photo
More solutions for the design of bathrooms with an area of 2 sq.m. can be seen in our gallery. Here are many photos that demonstrate a competent approach to the design, arrangement of furniture and plumbing. Enjoy watching!
