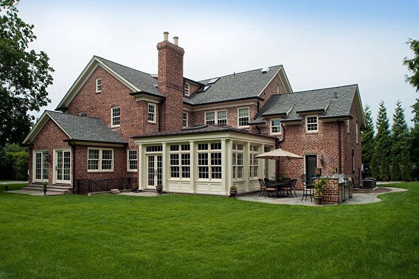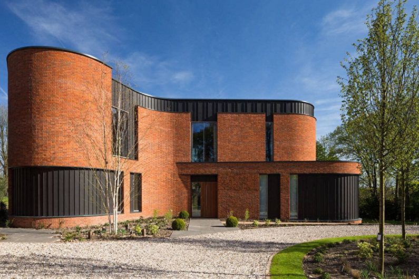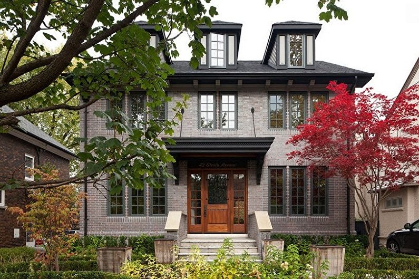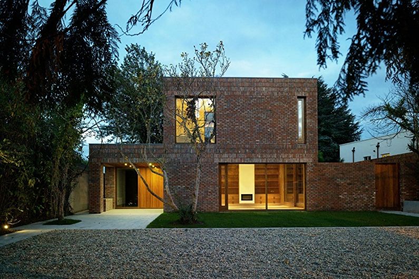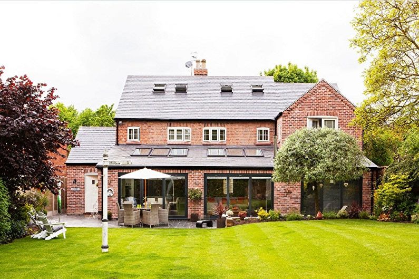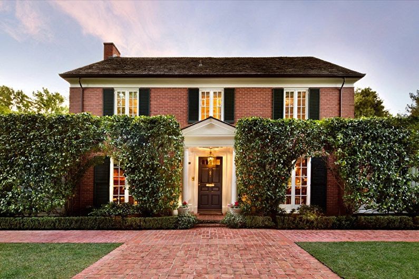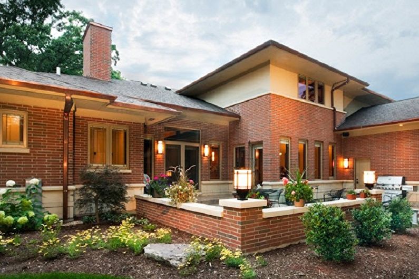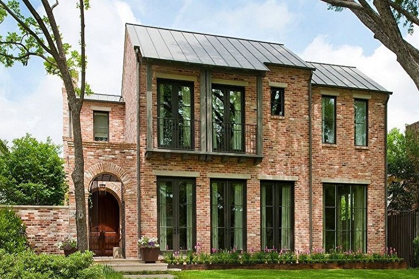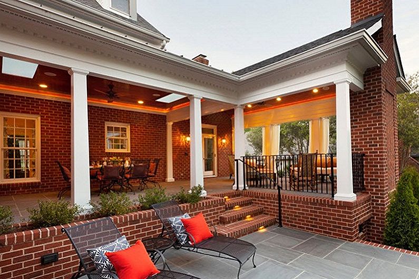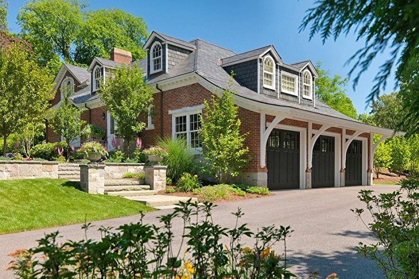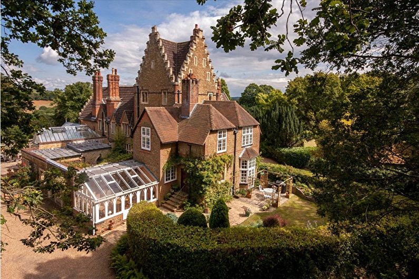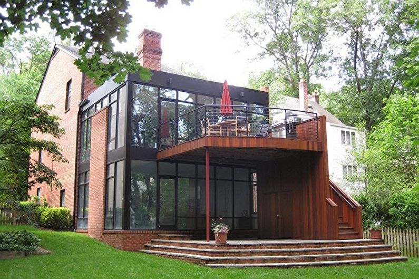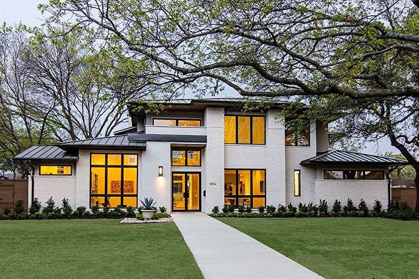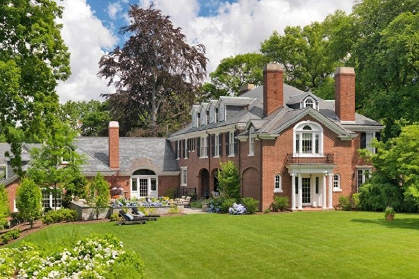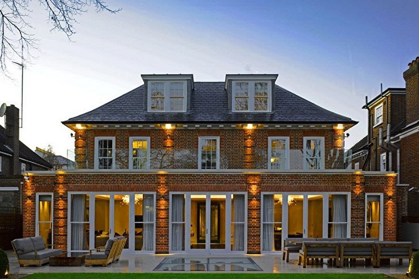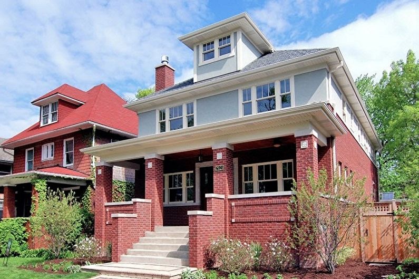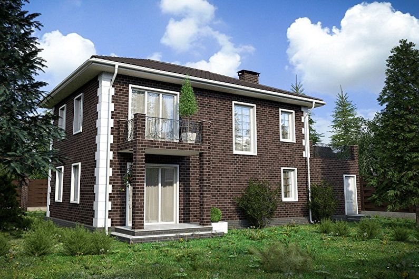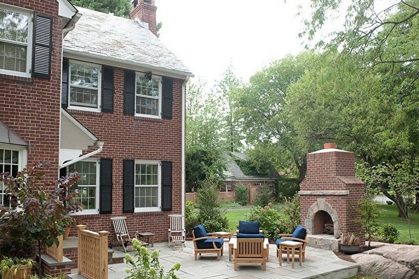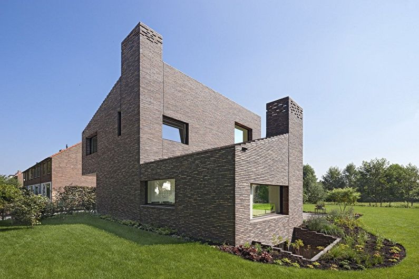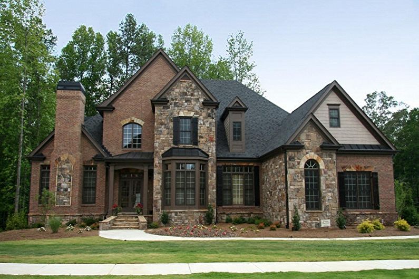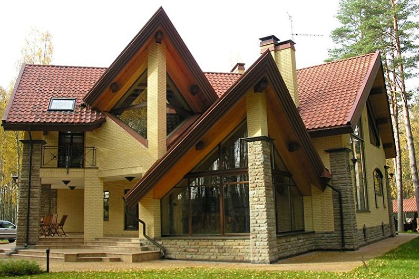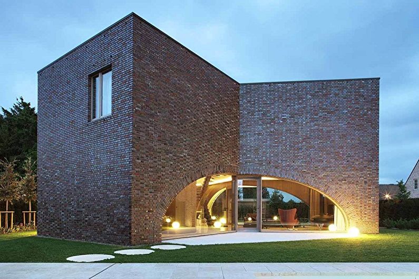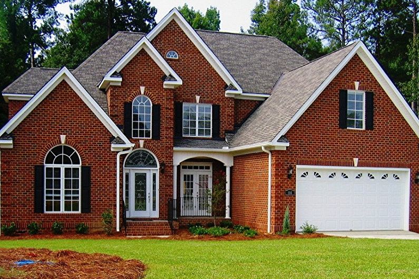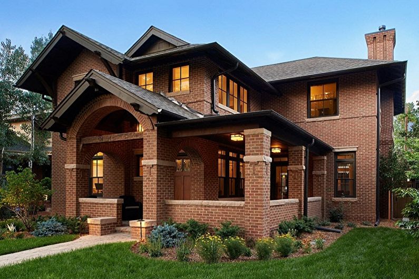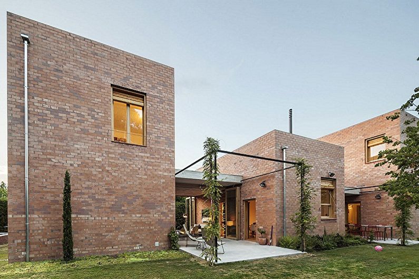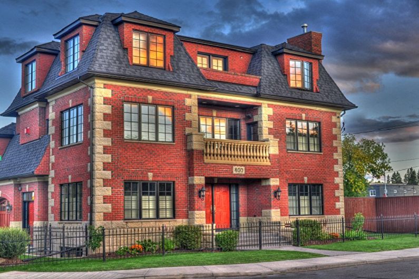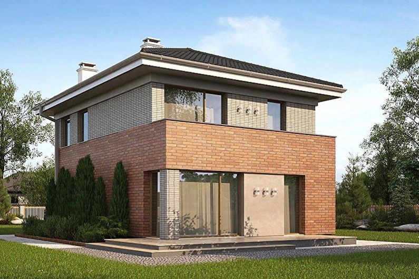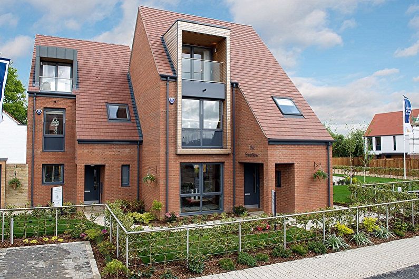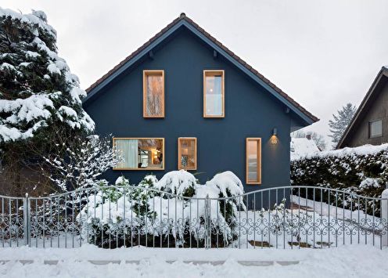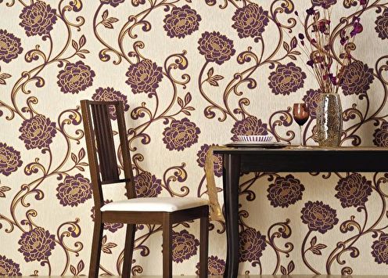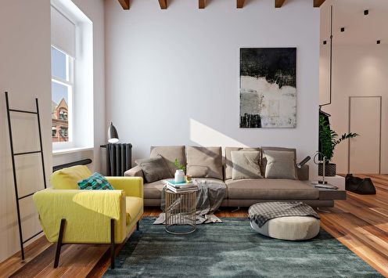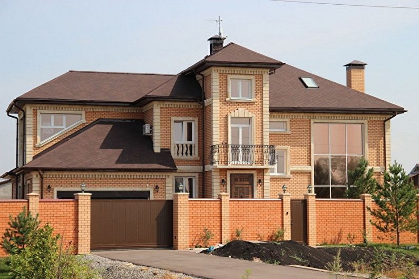
The acquisition of a land plot is a great joy for any family, which is reinforced by the dreams of building a luxurious comfortable home. One of the best and most reliable materials for the construction of a private house is brick, which provides an opportunity to realize the most fanciful ideas. Brick houses are distinguished by longevity and will serve not only their owners, but also to subsequent generations. Let’s look at what the features of brick houses are and what their modern projects can “boast” of.
Features of brick houses
In modern architecture, a wide variety of materials are used, which, thanks to modern technologies, have a lot of individual advantages. However, brick houses are still relevant, having great popularity. There is a worthy justification for this - because the material has a lot of advantages, as well as residential buildings erected from it. In particular, one can say about such advantages of brick houses as:
- Ability to create a variety of architectural forms. Architects are very fond of brick, primarily because each unit of raw materials is small in size, which allows them to decorate the most complex forms of structures: bends of walls, bay windows, fancy interior partitions of non-standard straight patterns, etc .;
- A high indicator of strength is the most important factor determining the life of a house. And indeed, it is brick that is recognized as the most durable material that can withstand climatic vagaries and delight more than one generation with its warmth and comfort. Everyone knows that not only private, but also multi-storey houses are built from bricks, choosing raw materials of appropriate strength. According to experts, a house built of brick in compliance with the correctness of all technological aspects will not require repair of the facade for at least a century;
- The purity of the material - in this case we are talking about environmental friendliness, which in the modern world plays one of the leading roles. This is confirmed by the composition from which brick is made - natural materials are present here, such as water, sand and clay. In addition, it should be noted that the brick perfectly passes air, which almost completely eliminates the formation of mold or rot;
- Comfort - no matter what time of year, it will always be dry and warm in a brick house, which is often the main advantage. Buildings have increased frost resistance, the ability to withstand frost and thawing without problems;
- High aesthetics - this moment does not require verbosity, you just need to look at the photos of finished residential buildings to make sure how beautiful brick houses look in any landscape design. In addition, the color palette is surprising, which has a wide range of colors - from white bricks to the darkest, which is often used in the loft style;
- Lack of need for facing is a significant plus of brick houses. If the masonry is done quite accurately, the house may well do without additional decoration. At the same time, you can get a double benefit: a beautiful stylish structure plus cost savings;
- Excellent technical characteristics - the brick house has high fire safety and sound insulation, which is important for buildings located near transport highways.
The disadvantage of building a house from a brick is its duration, which, of course, leads to additional costs and a delay in putting the building into operation. But, given that the result will be living in a cozy, comfortable building, which will serve as a monastery for future generations, this factor does not become so significant.
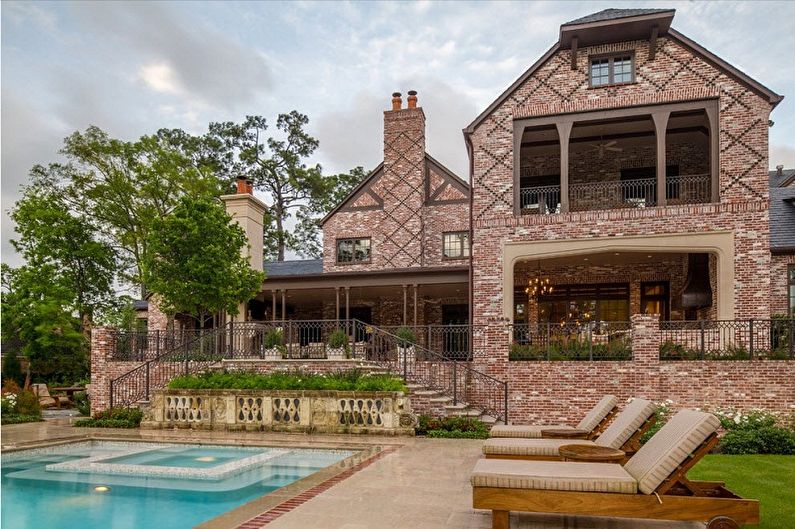
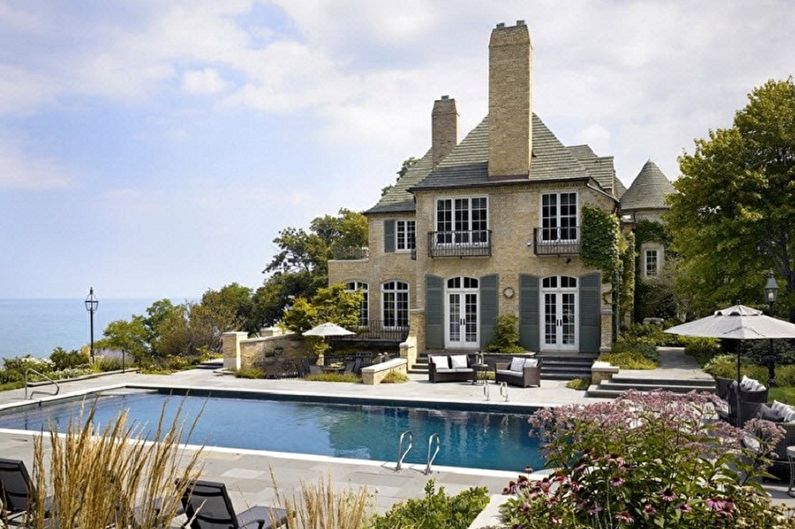
Brick House Design: Where to Start
Having decided on the construction of a brick house, it is necessary to determine its number of storeys, as well as the architectural style. The most popular are two-story buildings that perfectly complement the attic roofs, replacing the consumption of materials for the forcing of the third floor. This height allows you to save on the territory of the house area and get a full-fledged structure with the required number of functional rooms. The disadvantage is the construction of an internal interfloor staircase, for which it is necessary to allocate a certain area. To prevent it from being empty, wardrobes, mini-cabinets, libraries are often arranged under it. It is also worth considering that a two-story building will entail additional costs for paying utility bills, especially during the heating period, if alternative sources are not provided in the building.
One-story houses also do not lose relevance, although they are inferior in number to multi-storey houses. Their advantage is lower construction costs and further maintenance, as well as the unhindered movement of children and elderly family members, since there is no need to go up to the second floor. In addition, modern layouts often promote the arrangement of a basement or an attic roof, where, having provided all the necessary communications, it is also possible to equip living rooms, utility rooms, etc.
Unlike in previous times, when the buildings of the same type were rippled in the eyes, today's house design involves many options. And an important role is played by the style of architecture of the building, which should be in harmony with the landscape design and match the personality of the owner. For example, the most luxurious area for a private brick house is Baroque, characterized by majestic beauty, intricate designs, the presence of columns and bends.
The brick house in Art Nouveau style will be distinguished by a special originality, which indicates the proximity to natural motives. Smooth lines are welcome here, which will stand out sharply with their complexity.
Of particular interest are modern designs that emphasize the originality of today's fashion. For example, brick houses in an ultra-modern high-tech style will not leave indifferent even the most inveterate skeptic. Originality of design solutions embodied in bizarre forms, a magnificent combination of bricks with metal and glass elements - all this in the best way emphasizes the advantage of the building.
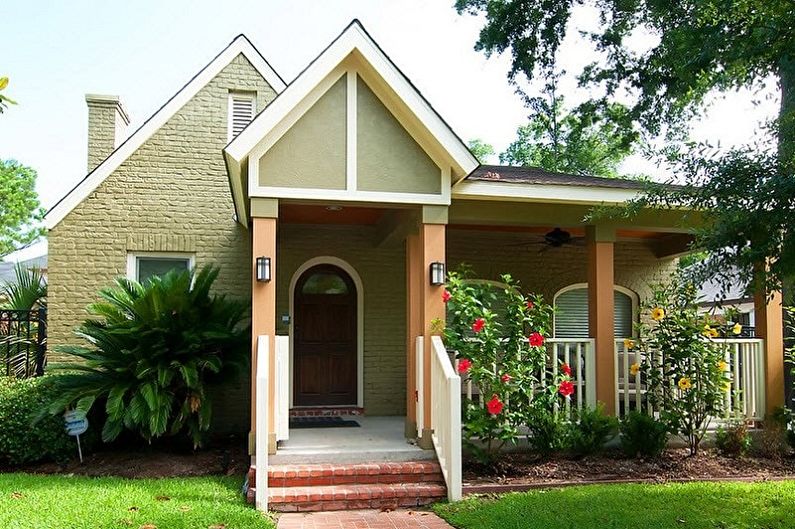
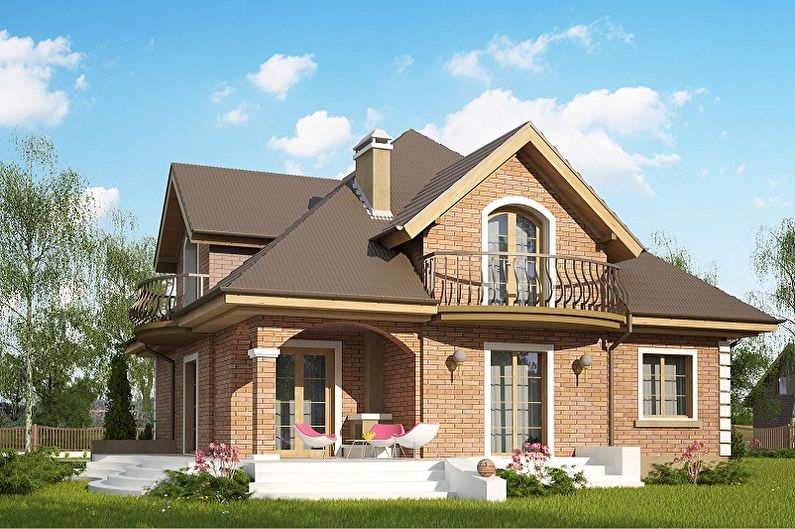
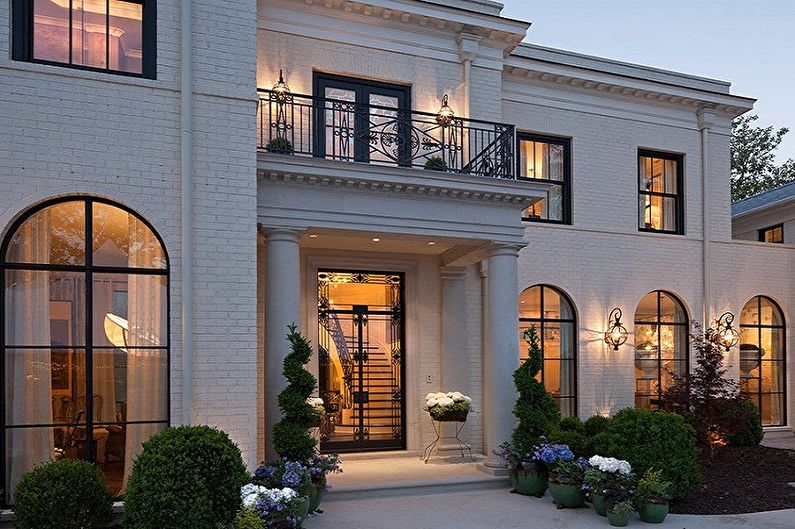
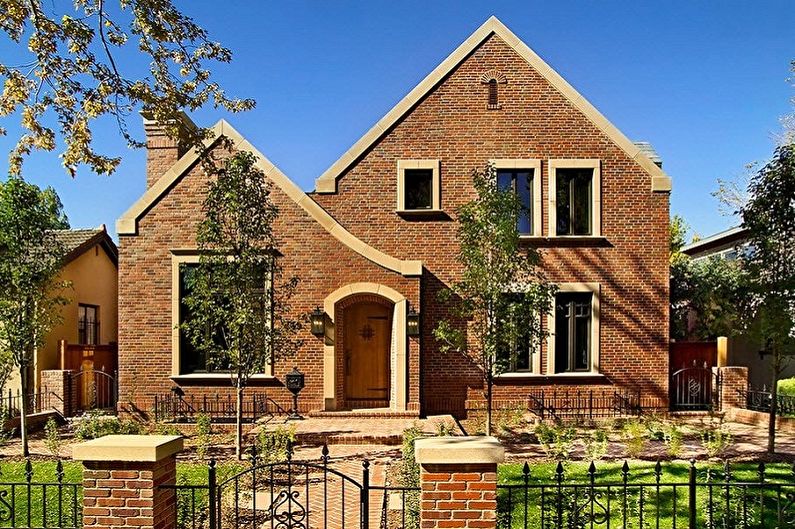
Brick house layout ideas
As we have said, brick houses can have a variety of configurations. Various companies offer construction on both standard and individual projects. Thinking over the layout of the future home, you need to take into account the wishes of all family members, as well as the need to place certain zones. Therefore, we selected the best ideas on how to rationally plan the space so that it is as functional and comfortable as possible.
Brick house with garage
The presence of a garage for a country house is a huge plus. Sometimes erected detached buildings or simply equip polycarbonate canopies. But one cannot but agree that repairing a car is much more pleasant indoors, and the opportunity to get into it on a rainy day without leaving home is even better. Therefore, there are more and more options for residential buildings, where the garage acts as part of a residential building. It can be located in the basement or on the ground floor level.In addition to the main purpose, the garage can be partially equipped for storage or a workshop, and the territory of its roof can become a wonderful terrace or balcony area.
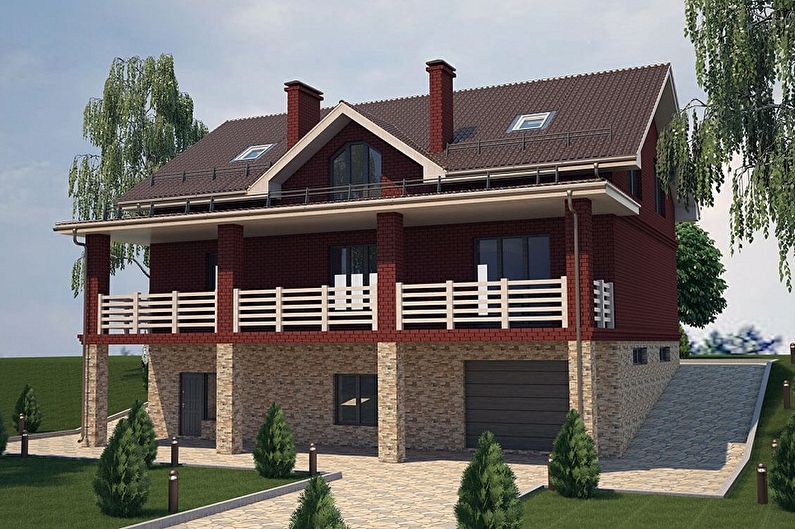
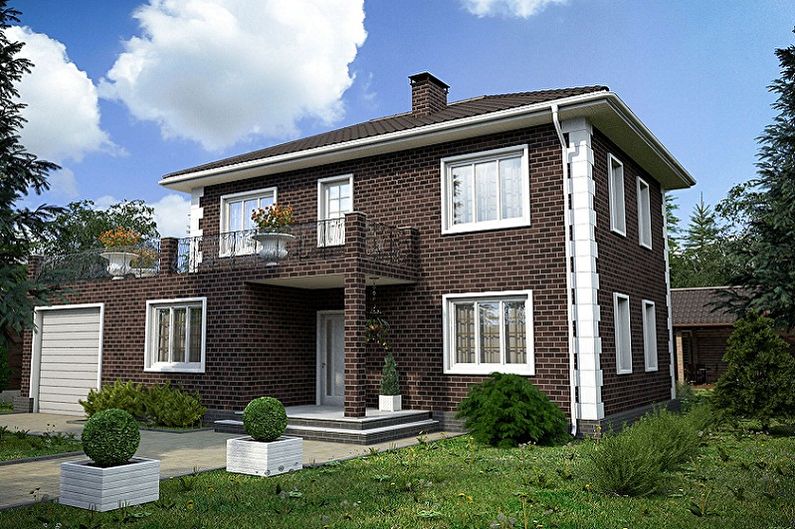
Basement House
To build a basement under the house is a very profitable solution. Moreover, current projects tend to equip it not only as a storage facility, but also as living rooms. In the photo of the project you can see the layout, where in the basement there is a billiard room, a recreation area. Here you can place technical rooms, laundry. Such details must be thought out before the start of construction, which in time to bring all the necessary communications. It is also necessary to study in detail the relief, the presence of groundwater, to ensure the removal of precipitation.
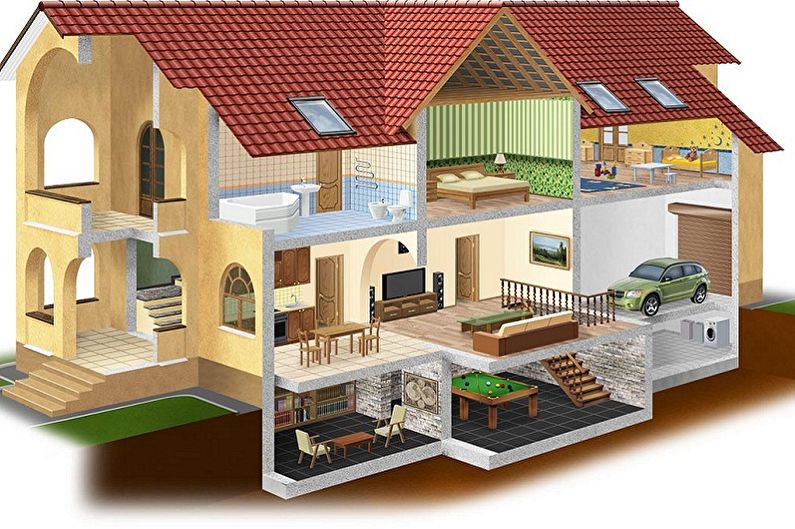
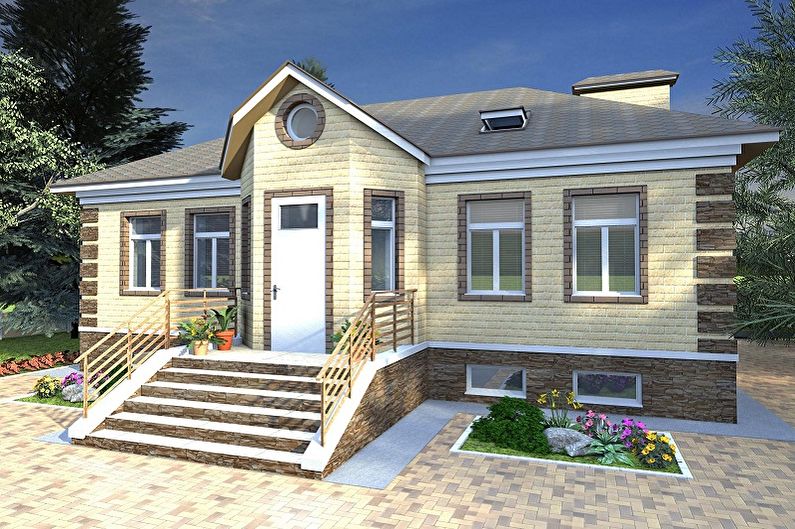
One-storey house with a terrace
This option is ideal for an elderly couple or a family with children. The terrace will be a great place for family tea drinking or children's games, meeting friends and celebrations of special occasions. The terrace can be open or closed and used as an additional usable area. Here they equip a summer kitchen, a dining room in the fresh air, allocate a place for barbecue, drying clothes or simply install comfortable rocking chairs, where you can be alone with nature.
Often terraces are combined with a barbecue area, pool or beautiful flower garden. The exit is equipped from the side of the kitchen or living room, and the combination with bedrooms or children's rooms is not welcome. Having built a recreation area on the east side, you can enjoy the morning rays of the rising sun, and on the west - the sunset. South is the hottest, therefore, if a roof is not provided over the terrace, it is better to organize a canopy in the summer. On the north side, the site will be flooded with soft diffused light.
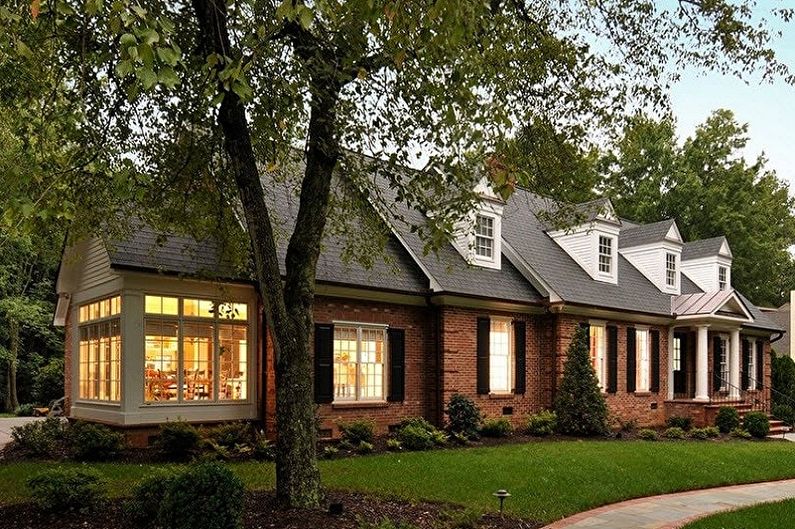
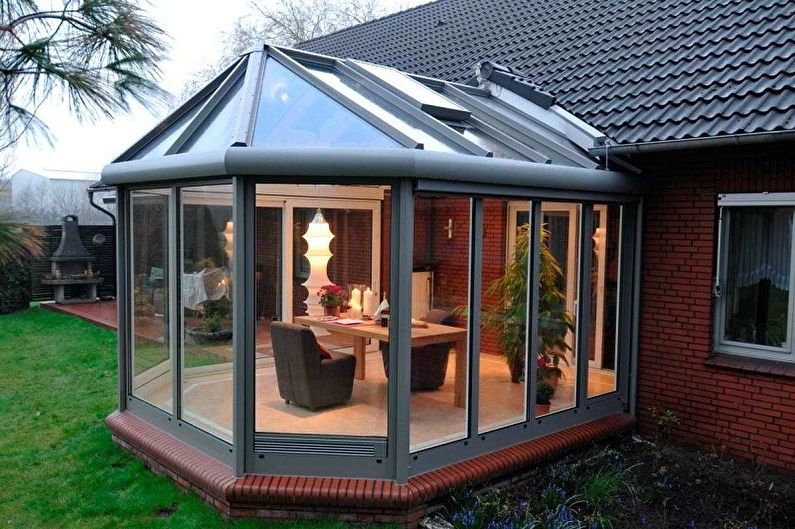
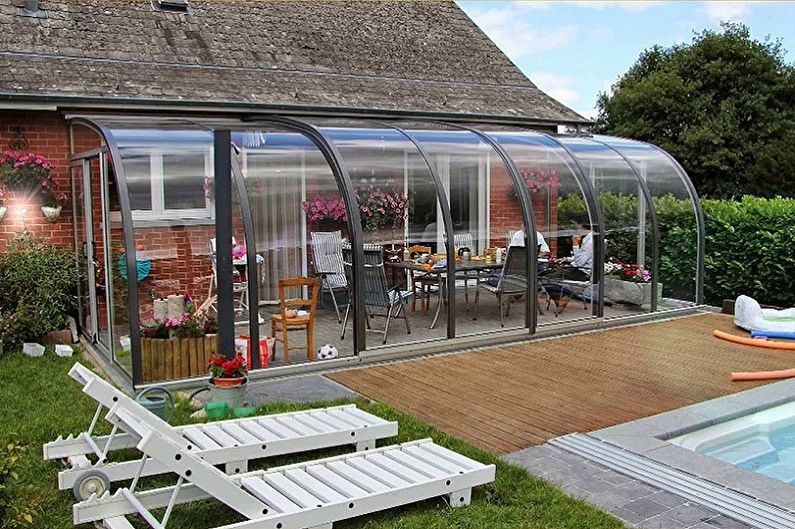
German style brick house
In Germany, houses have a square or rectangular shape and two floors with an attic, the space of which is used as a relaxation room or a greenhouse. Two- or four-pitched roofs are covered with red bituminous tiles. The architecture of German houses is prone to practicality, so there are no long corridors and turrets that do not carry a functional load. The first floor is often an open space without partitions, where the kitchen, living room, dining area are combined. Another feature is the presence of a basement, where utility rooms are located, and the entrance to the house has a staircase or at least several steps. The windows of such houses are small, rectangular or arched, divided into numerous sections.
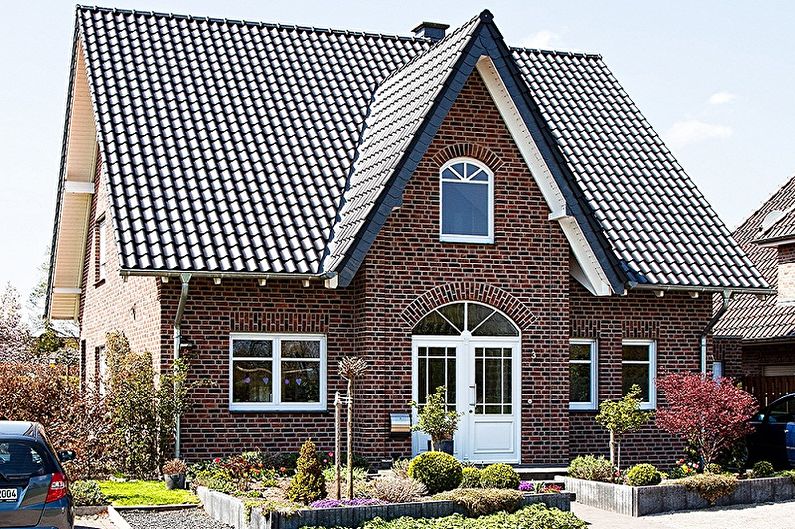
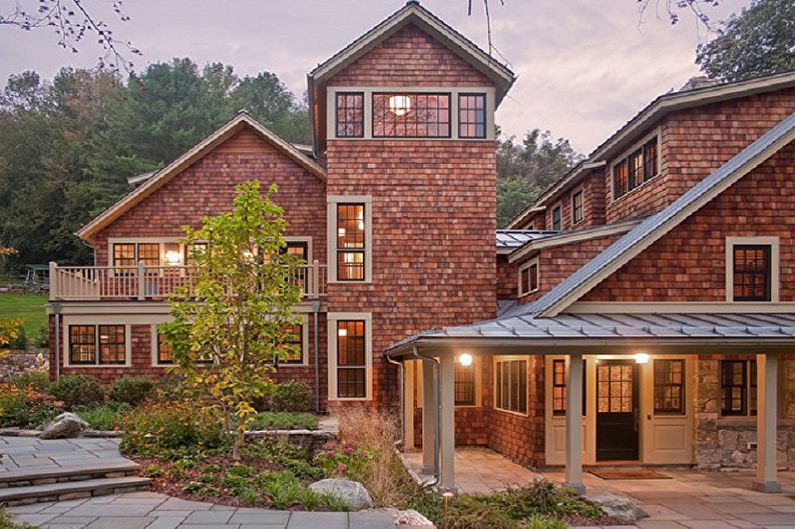
Modern minimalism in a brick house
Minimalist buildings are most relevant today, so this topic deserves special attention. The brick house in the style of minimalism stands out for its unusualness, simplicity and at the same time functionality. Everything superfluous is rejected here: bends, circles, bright colors and decorations. However, the house does not look dull and impresses with its architectural solutions, cubic forms, flat roofs with terraces.
As an essential feature of minimalism is the openness of space, houses have huge panoramic windows and even whole transparent walls through which a lot of natural light enters. Buildings can be one- or two-story. At the same time, floors will not always coincide in different blocks, because symmetry is not necessary here.
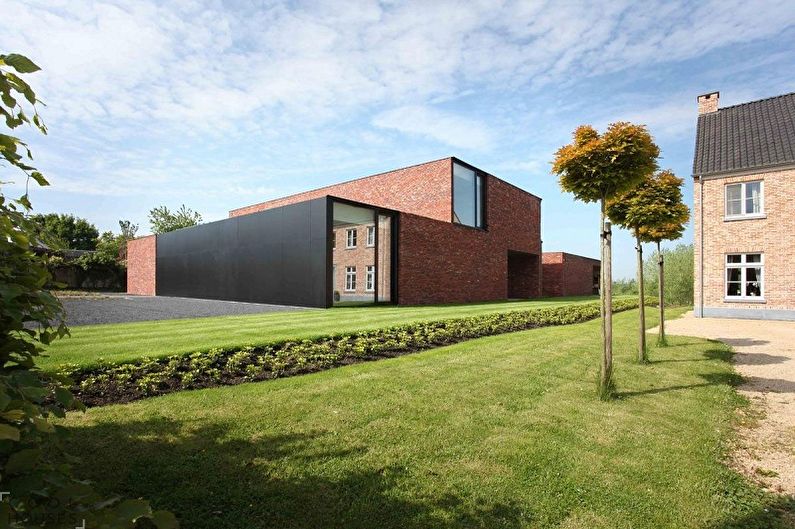
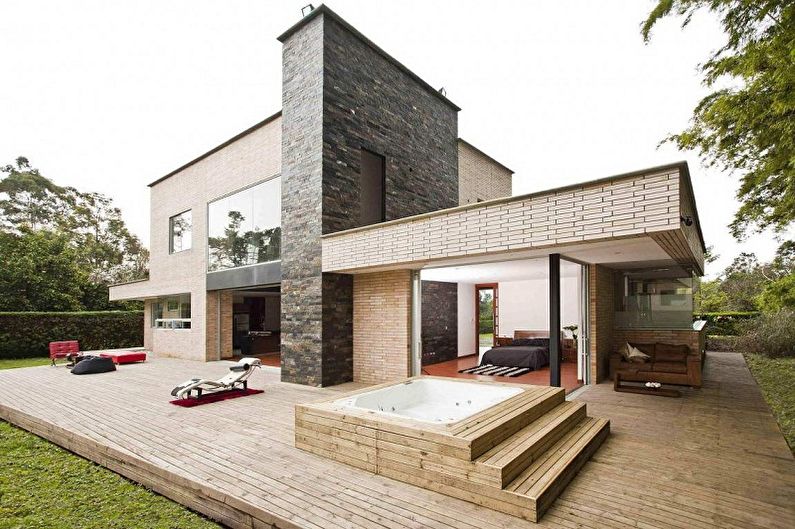
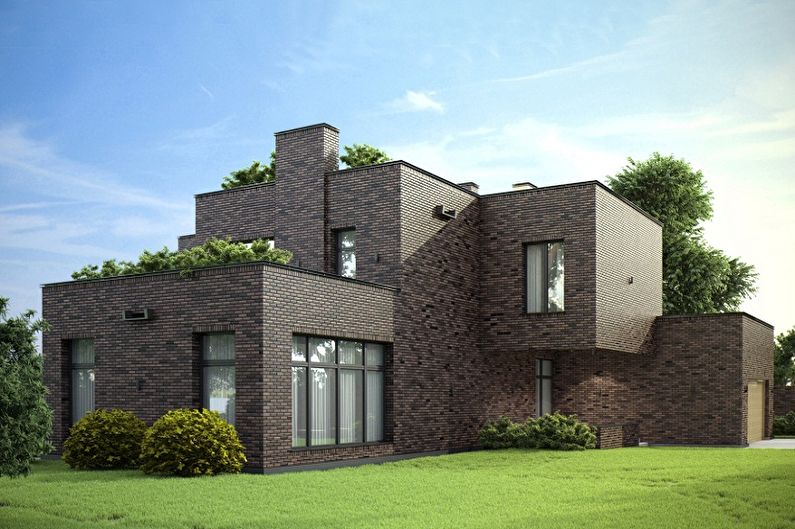
Brick houses - photos and projects
More brick house designs can be seen in our gallery. Here we have tried to collect for you the best photos of the most convenient, functional layouts and beautiful exteriors. Enjoy watching!
