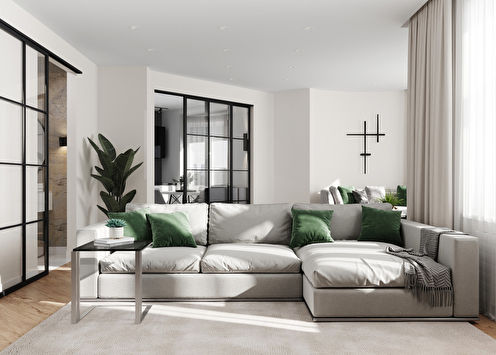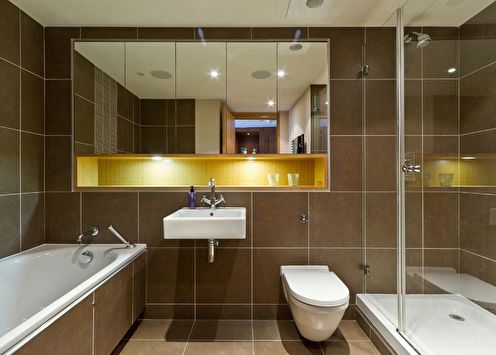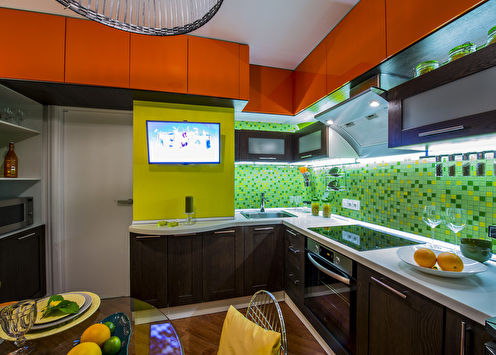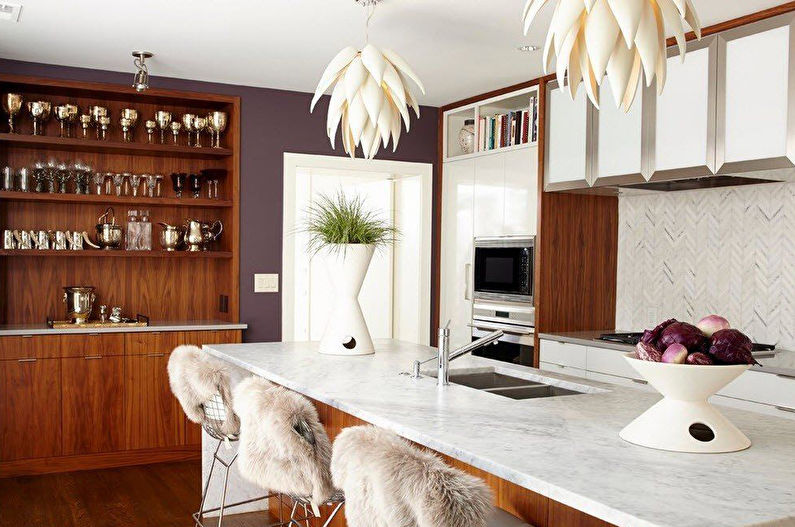
Organization of the kitchen space is one of the basic tasks when choosing a design for this room. In particular, much attention needs to be paid to the layout. Convenient arrangement of furniture and appliances will provide comfortable conditions for cooking, eating and just home spending time. From the point of view of ergonomics, the best option for spacious rooms is a kitchen with an island, that is, a high pedestal-table, which is most often installed in the center and can perform many functions. Such a scheme is found everywhere in country houses, elite studios, restaurants, but if desired, it can be adapted and applied even in ordinary small apartments.
Functions of the island in the kitchen
Depending on the design, the island in the kitchen can have many purposes. Sometimes he even acts as one of the peaks of the so-called "working triangle", which includes a stove, sink and refrigerator. However, the installation of these elements in the center of the room requires a special connection of communications, which is not always possible, especially in high-rise buildings.
As a rule, the island is used as a tabletop - due to the height behind it it is easy to work standing up. In addition, it can completely or partially replace the dining area. In order to fit chairs nearby, the cabinet should be deprived of side panels. Often, an island interior detail is formed in the form of a bar, which allows you to save as much as square meters of the kitchen and visually delimit the space.
Many housewives use the free space under the island table to store dishes, small household appliances, and products. If necessary, an oven, dishwasher, freezer can be built into the cabinet.
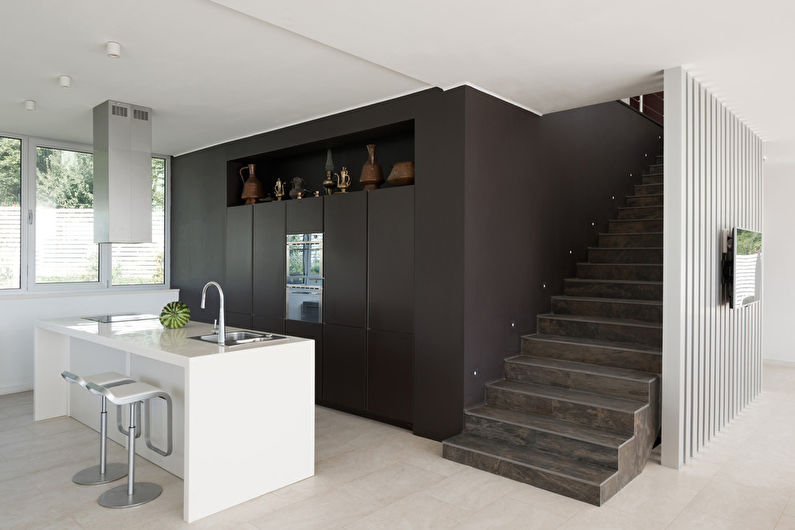
Pros and cons of island kitchen layout
A high table in the central part of the kitchen is undoubtedly very convenient. This layout is ideal for co-cooking, as access to the work surface is provided from all sides. During the execution of the processes, the hostess can communicate with households or guests, without turning her back on them. In addition, compared with other types of planning, the trajectory of movements is significantly reduced, which in turn reduces the physical cost of energy for cooking.
The presence of the island allows you to fill the area of a large kitchen, but in small rooms to fit this piece of furniture can be difficult. In any case, at least one meter should be left on each side of the cabinet to make it comfortable to move around. For a compact cooking zone, instead of monumental tables, it is better to choose narrow mobile or folding structures.
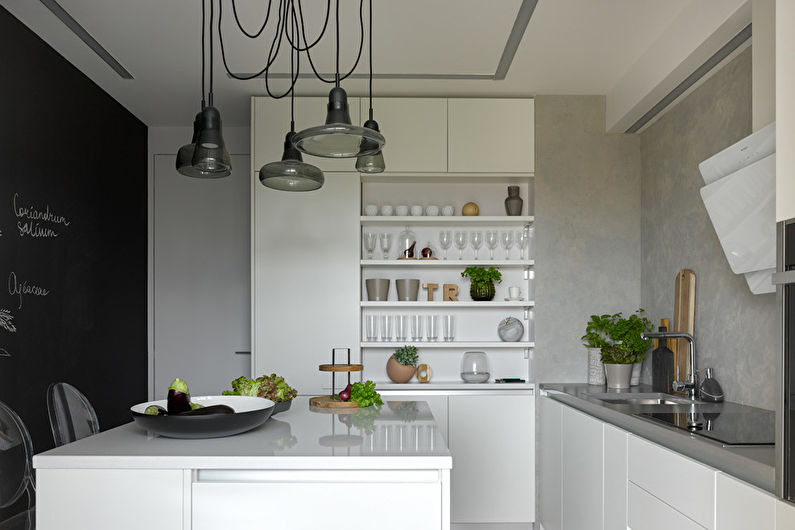
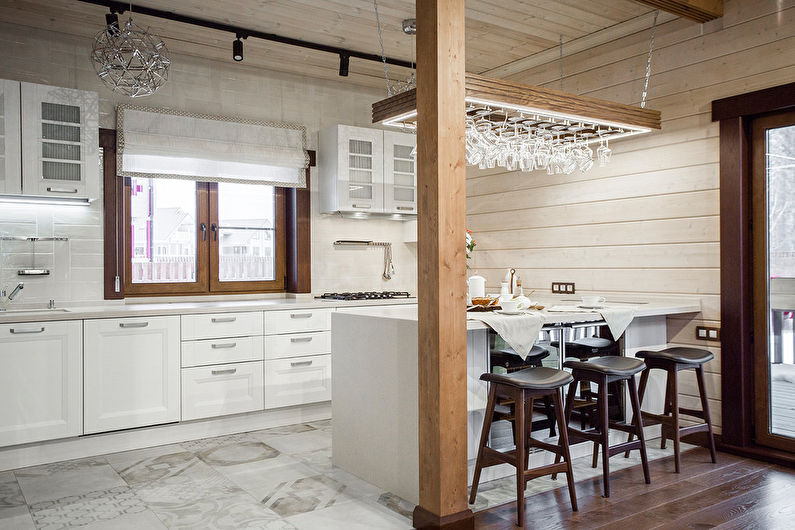
Varieties of kitchen layout with the island
At the mention of the island, most people present heavy and bulky cabinets in the middle of a luxurious 20-meter kitchen in a private house. Of course, this is a classic option for cottages, but modern design provides for other types of similar furniture. So, an island table absolutely does not have to be rectangular or square - oval, semicircular, smoothly curved, zigzag, triangular shapes are quite possible.
Currently, at the peak of fashion, multi-level designs, which are also called archipelagos. Different heights of countertops allow you to work comfortably while standing, on the other hand, for breakfast or dinner, sitting on familiar chairs. Sometimes the low part of the archipelago can be adapted for washing or hob, and the high in this case is used as a working kitchen table or bar counter.
Another type of island layout is the peninsula. This table is different in that one of the sides adjoins the headset, wall or window sill. This is a good way to save space in a small kitchen, in which the protruding part remains a harmonious part of the entire ensemble without losing its functionality.
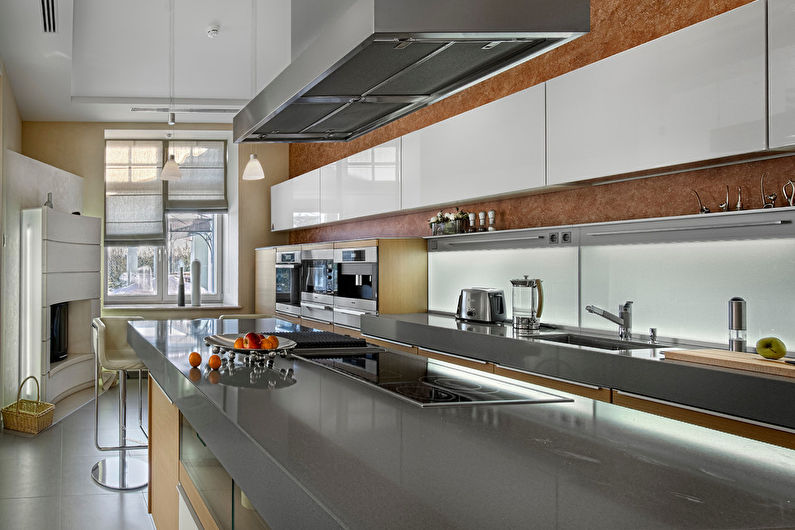
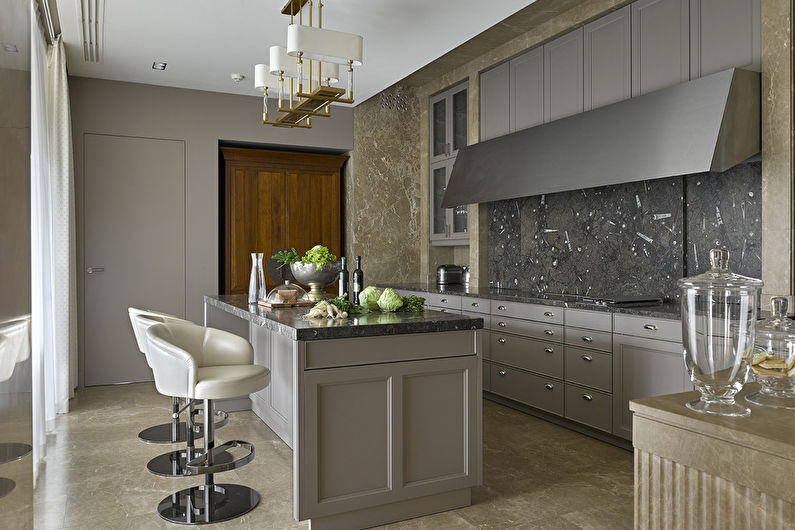
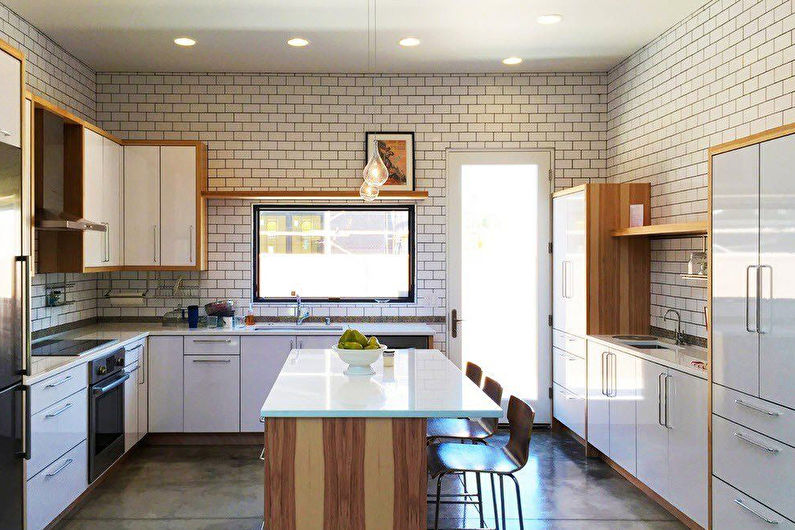
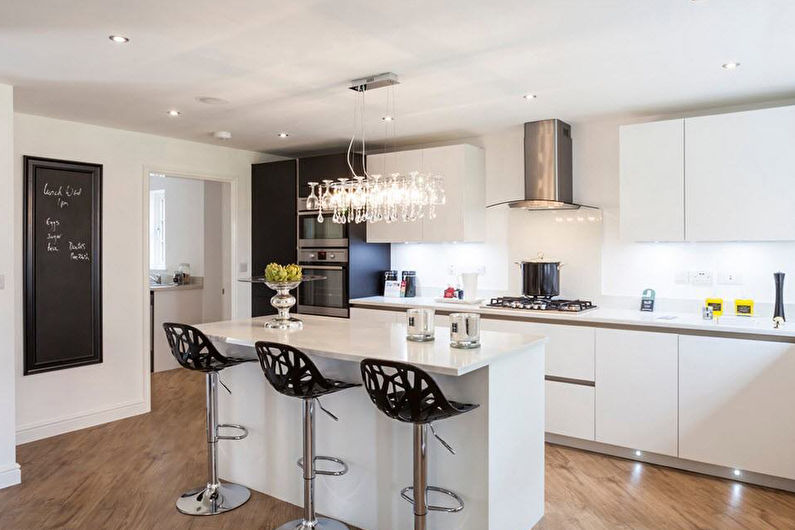
Stylistic interior solution
In most cases, they try to pick up the island to match the headset and decoration of the kitchen as a whole. Repeating colors, materials and decor look thoughtful and appropriate, which is especially important for small rooms. If the cooking area is spacious, this element of furniture can be made accented due to a brighter color or original texture. One way or another, an island pedestal, as one of the most noticeable details in the interior of the kitchen, should correspond to the chosen direction of design.
Classic style island kitchen
Successful examples of a kitchen with a classic-style island can be found in the collections of Italian furniture salons. As a rule, these are exquisite combinations of polished expensive wood and light ivory enamel with decorative gilding, panels, columns, carved baroque decorations. Black and white, black and gray, olive, pinkish options with silver fittings are also possible.
The tabletop of the island in the classical style can be wooden or marble, with a noble glossy pattern. The stand is suitable exclusively stationary, large and stable, rectangular in shape with symmetrically rounded corners. Above it you can hang either a range hood (for a hob) or a beautiful crystal chandelier.
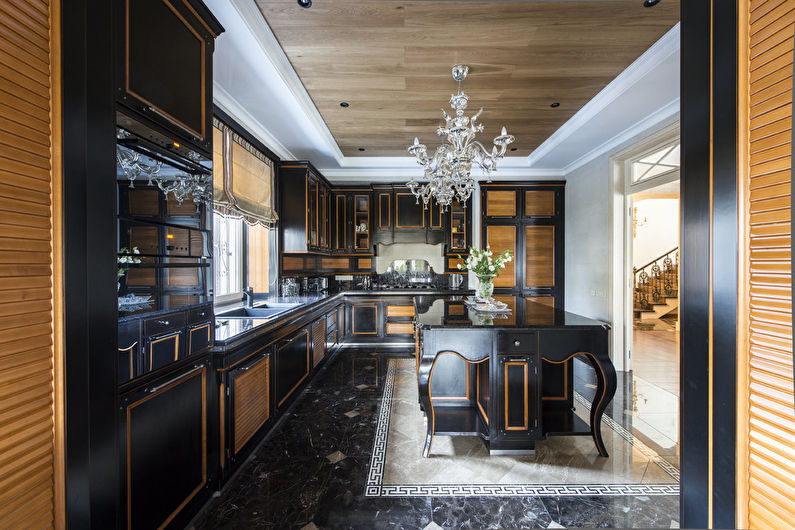
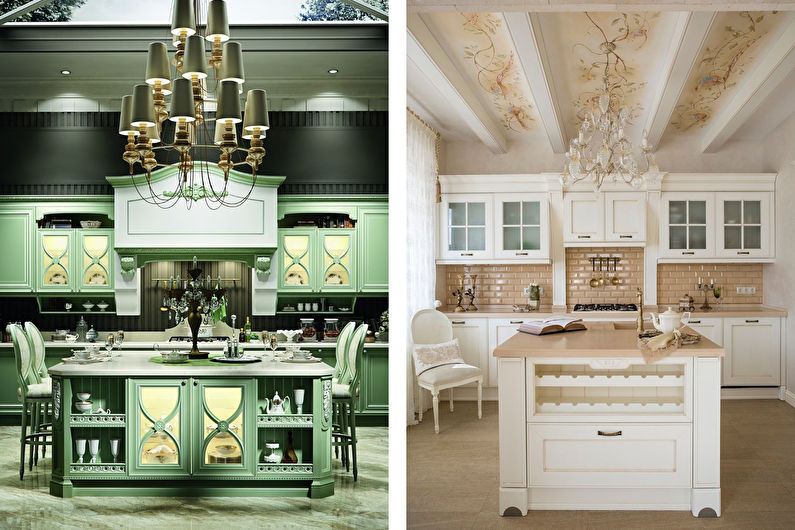
Modern style kitchen with island
Distinctive features of the cuisine of the 21st century are conciseness, functionality and high technologies, designed to speed up the cooking process as much as possible. The island in such an interior is an integral part of the headset, almost completely repeating its design.
Smooth plain tabletop is made of durable composite material - artificial stone, tempered tinted glass, stainless steel. An induction cooker, a sink can be mounted in it, and the cabinet body is allocated for household appliances or spacious storage systems.
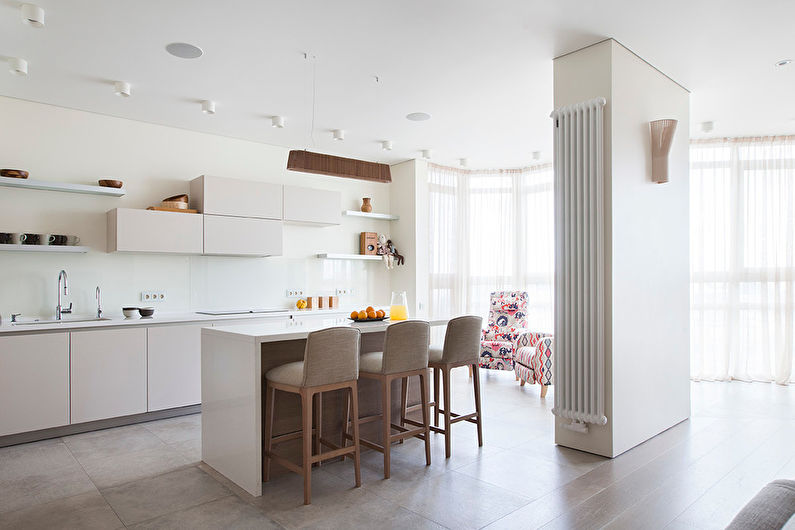
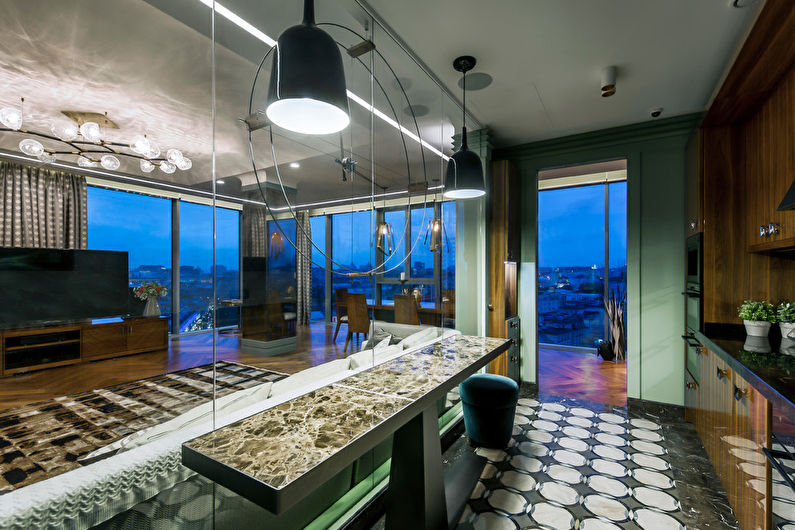
Provence style island kitchen
In a Provence style kitchen, the island looks its best. Traditionally, this is a simple wooden structure painted in pastel colors. The palette is dominated by milky white, mint, turquoise, gray, blue, lavender. The case without unnecessary frills and decor, but its functionality is provided by a large number of lockers, drawers, shelves, wicker baskets.
Since the southeast of France is a wine-growing region, diagonal honeycomb shelves for storing bottles of wine horizontally are often provided in the local kitchen island. The provence-style tabletop material is light stone, marble or its artificial counterparts in white or grayish tint, but it should not be too glossy.
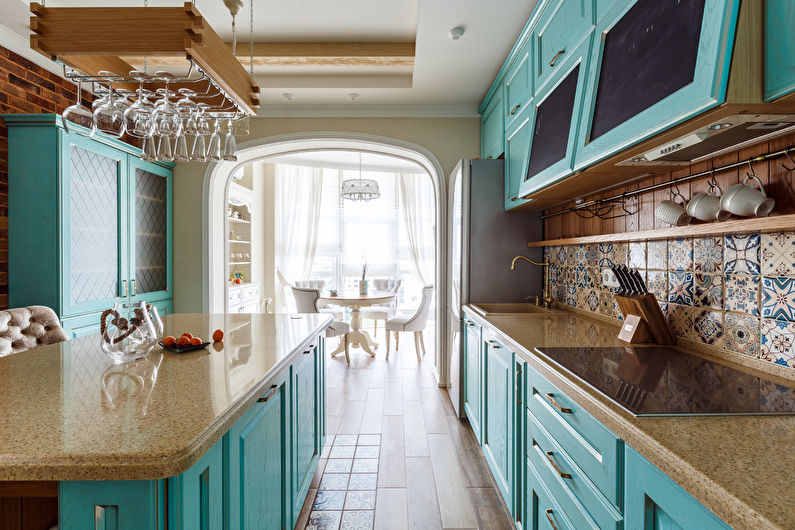
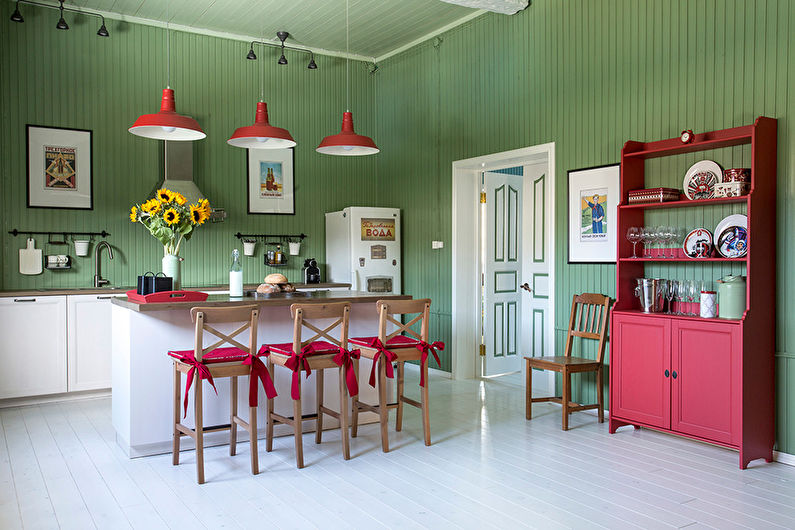
Country Style Kitchen
The rustic style is, first of all, natural materials and natural tones. A stable, somewhat rough cabinet made of solid wood, with large facades of cabinets and drawers for storing dishes, will fit into such a situation. Ideally, the material should be without any coating, except perhaps for a protective layer of varnish or beeswax. New furniture products can be artificially aged, giving them a medieval look.
The accessories should be used forged, because it serves as the main decoration and the most important stylistic device in the country interior. As for the countertop, it can be made of the same wood, unpolished stone, or faced with matt ceramic tiles (porcelain stoneware) of terracotta shades.
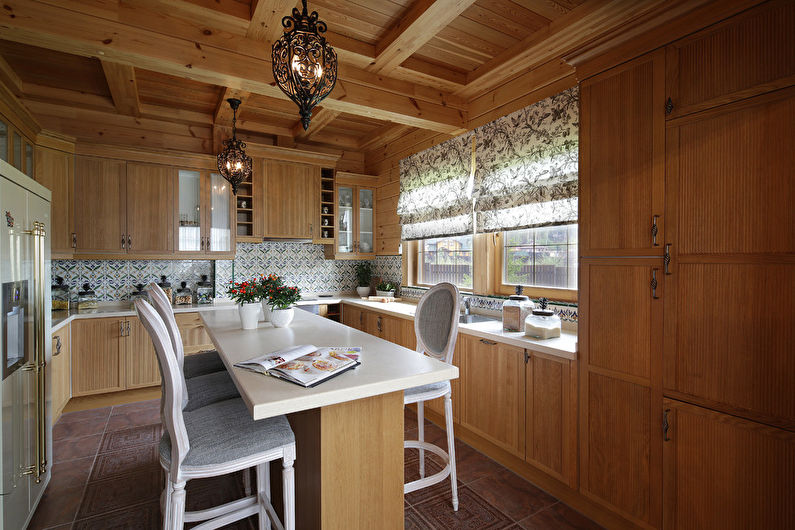
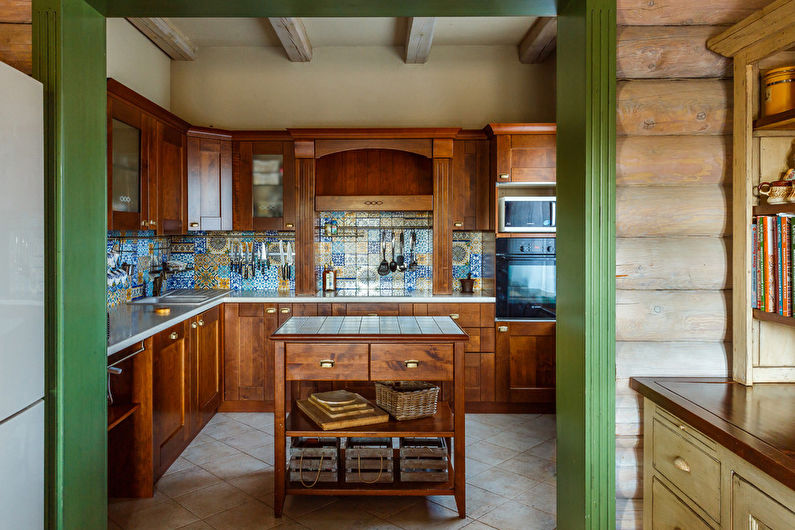
Loft style island kitchen
The deliberate simplicity of the industrial interior does not tolerate pretentiousness in detail.In the open kitchen in this style, the island, in addition to its usual functions, often plays the role of the only partition between the cooking area and the living space of the loft.
Compared with other areas of design, here a separate table looks the most unpretentious way. Instead of a pedestal, a coarse plank, steel or stone countertop can even be placed on brickwork or welded legs of old metal pipes. Above such an improvised island - open communications with spotlights or "factory" lamps in black cartridges.
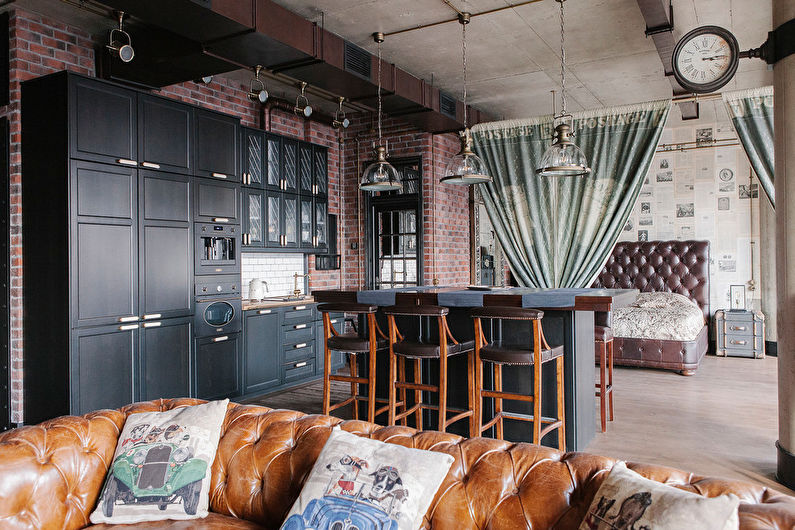
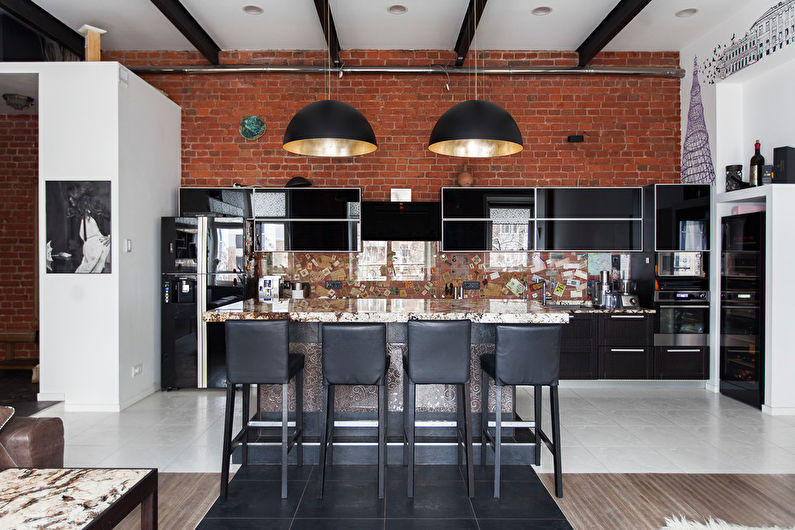
Small kitchen with an island: interior design
It would seem that you can’t even dream about a convenient island in a small kitchen. But this common misconception is true only for bulky classic tables. Modern designers have developed a huge number of models in mini-format, allowing the use of square meters economically and rationally.
In addition to reduced in size stationary tables, there are a number of movable structures. So a narrow kitchen island (peninsula) can be fully or partially advanced from the headset; fasten to the wall and, if necessary, unfold; hide in a wall niche or under a windowsill. For periodic use, it makes sense to look at mobile products on wheels that can be freely moved around the apartment.
In narrow open-plan kitchens, the island is often presented as a bar, which simultaneously serves as a table and a partition. At the same time, they are equipped with high chairs from the living room, and in the cooking area the structure can be supplemented with a folding worktop lower level for convenient work with products.
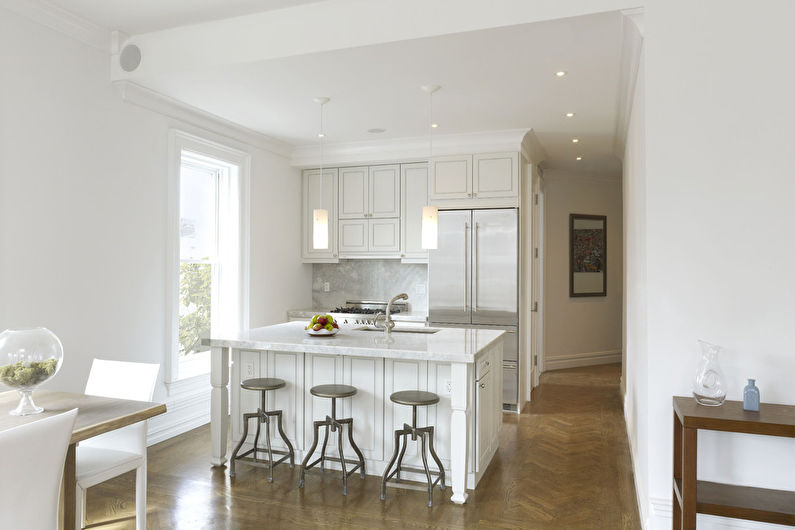
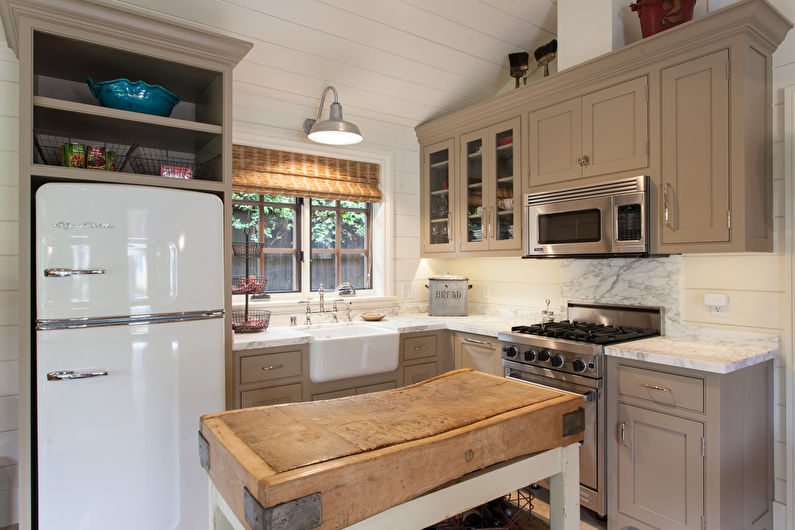
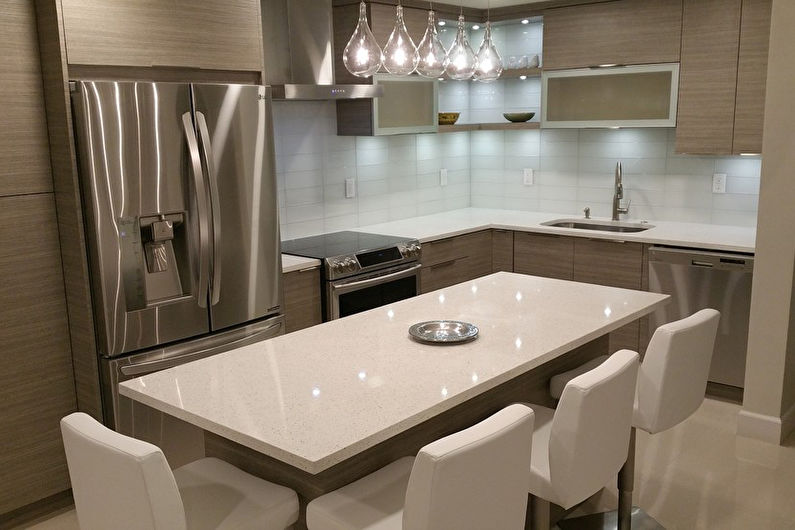
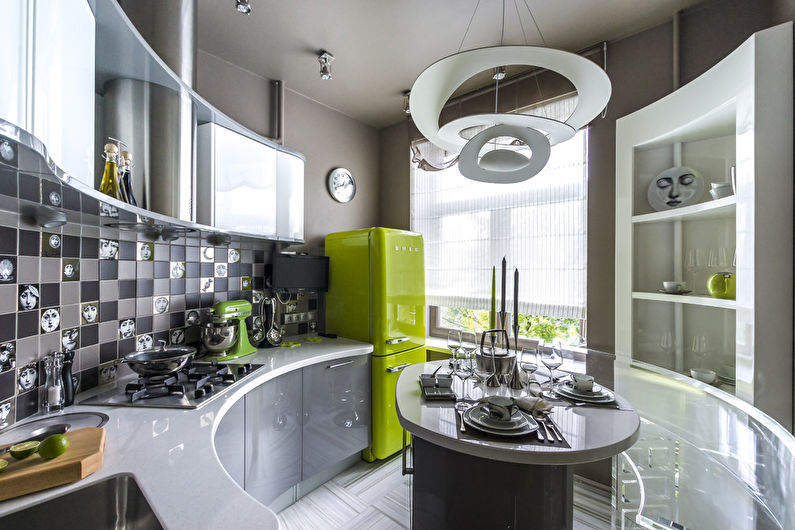
Kitchen with island - photo
The best way to find an acceptable design option is to see a photo of what a kitchen with an island in different types of rooms might look like. To do this, we propose to study the photo gallery on our website, which contains a large collection of examples of the design of the cooking zone. Among the solutions presented there are surely good ideas that are suitable for both spacious private houses and apartments with small or medium kitchens in different stylistic directions.
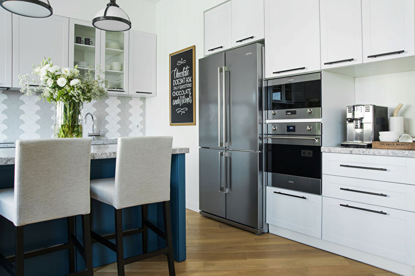
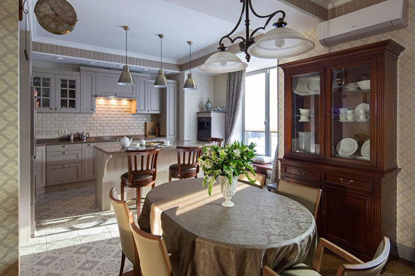
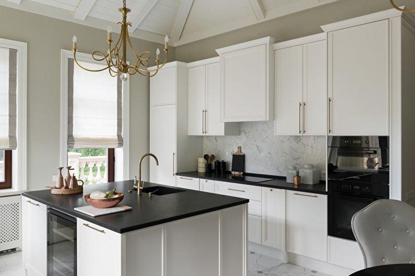
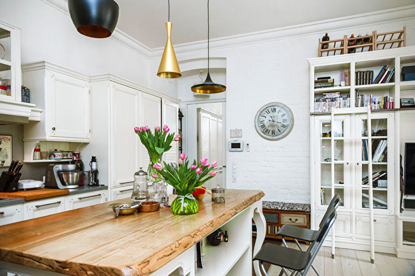
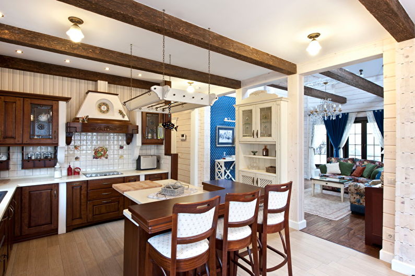
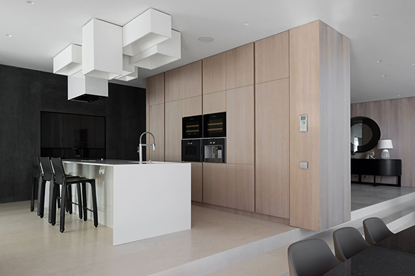
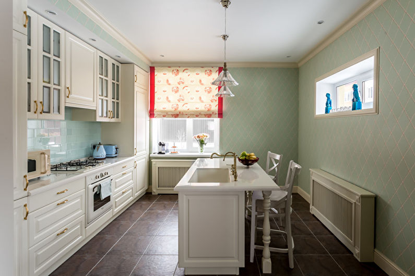
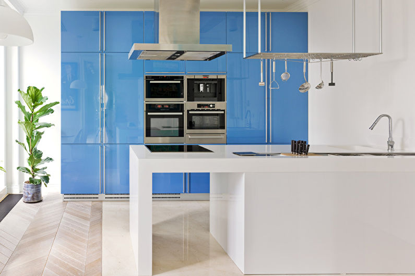
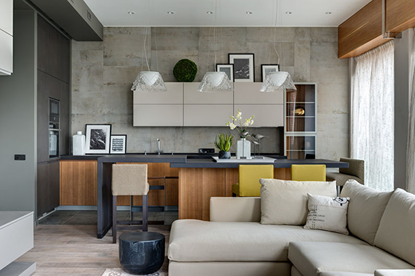
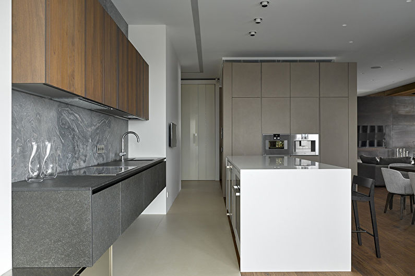
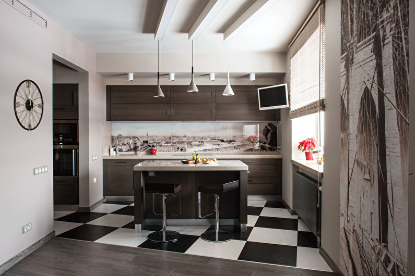
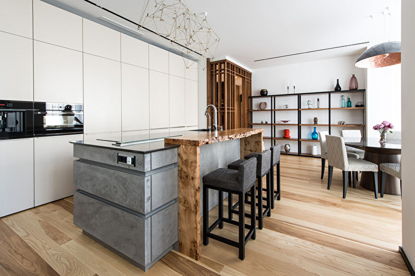
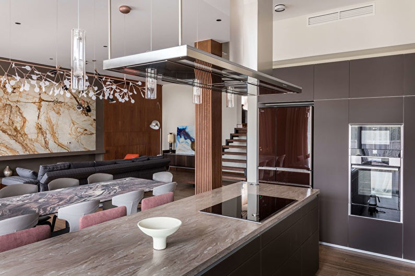
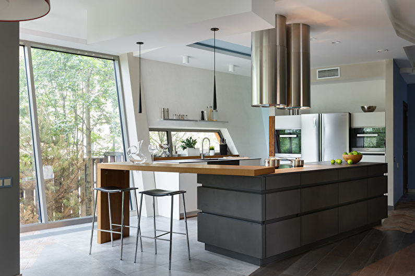
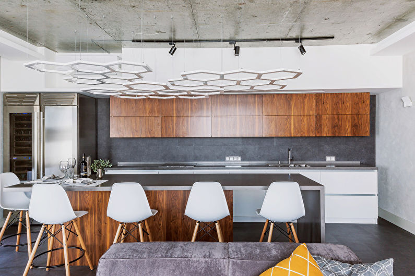
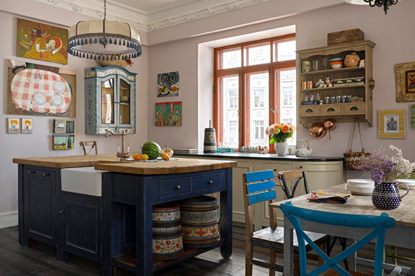
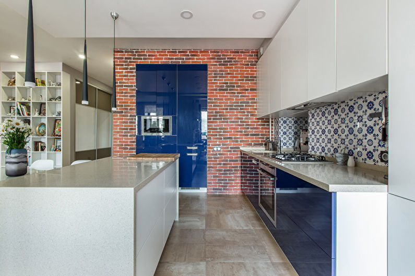
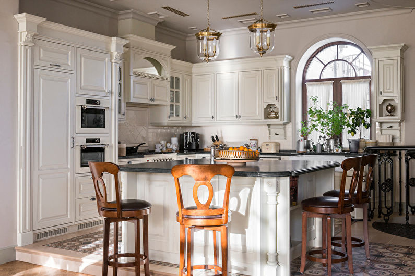
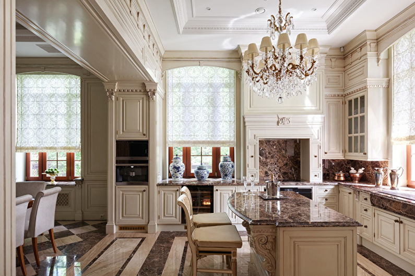
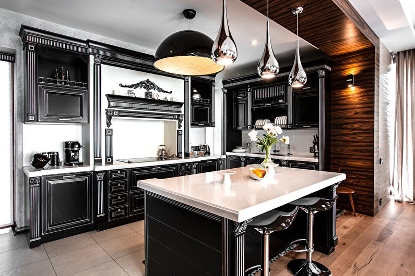
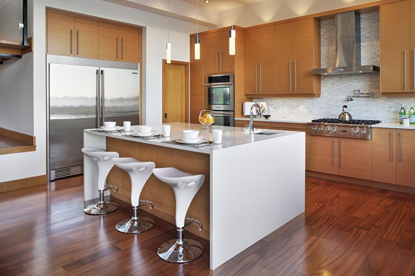
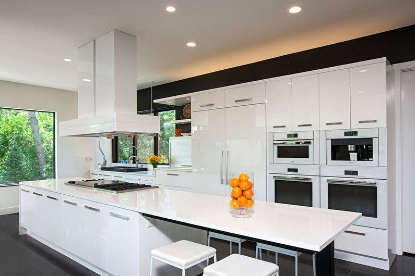
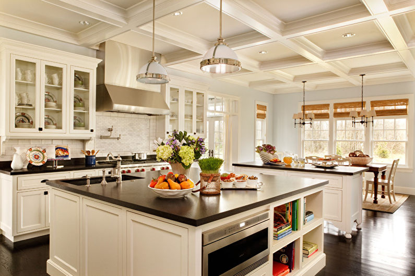
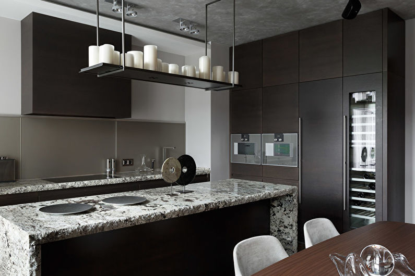
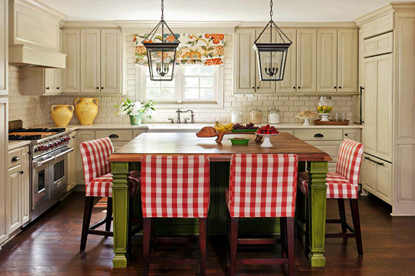
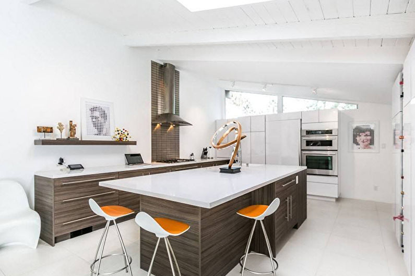
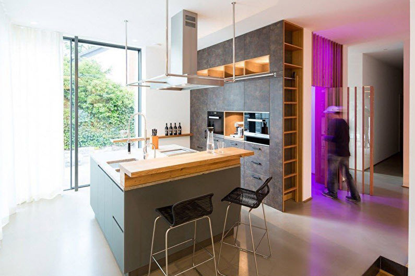
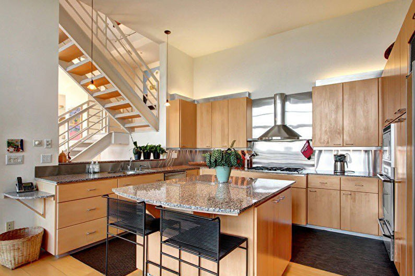
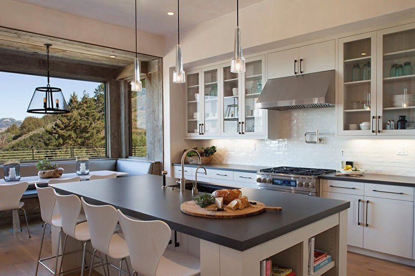
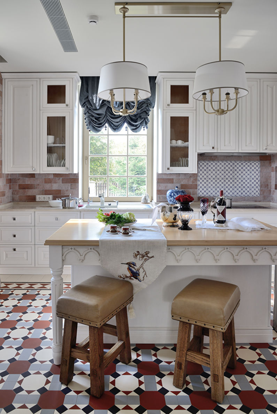
Video: Kitchens with the Island - Interior Ideas
