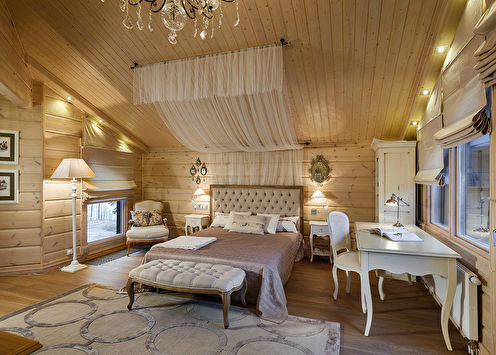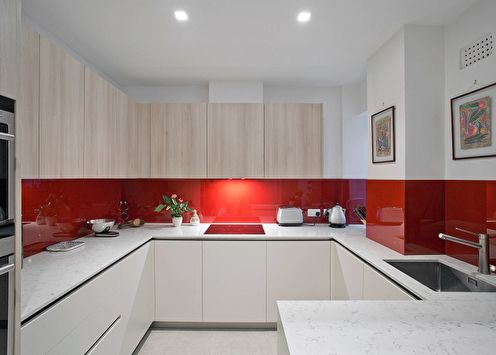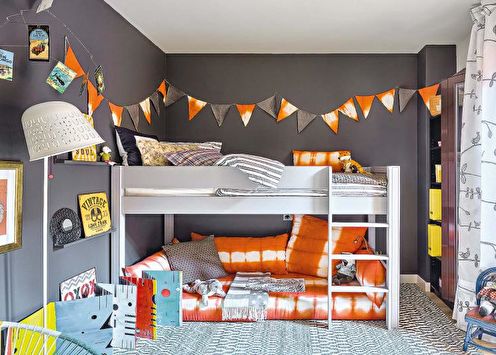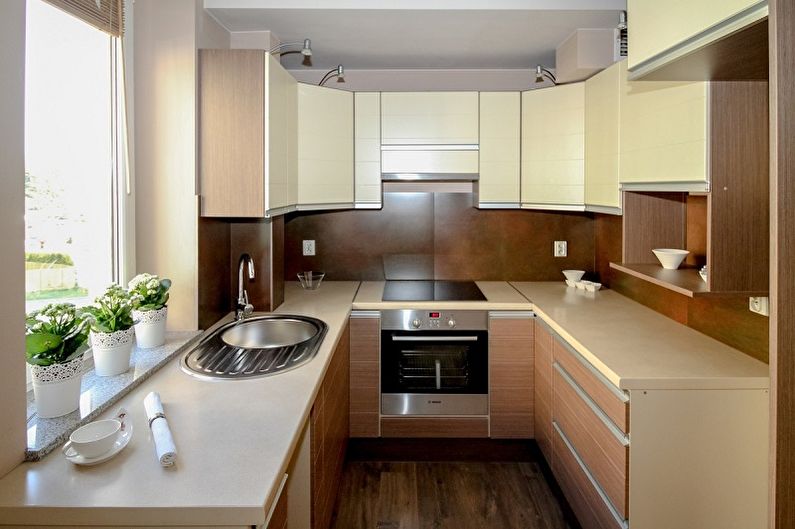
Many people mistakenly think that only a large kitchen can be cozy. In fact, even a small space can be designed into a spacious, comfortable and functional room. For the proper organization of a small kitchen, it is enough to know the basic rules for choosing a headset. This will help visually expand the available square meters, beautifully place accents, highlight the working area, and also emphasize the individual characteristics of the room. Our article will help you determine the choice of the right headset for a small kitchen space.
Layout headset for a small kitchen
Before you start choosing your favorite decorative items, soft corners and other elements for the kitchen, you should familiarize yourself with the main types of layout. The most successful options for a small area are the angular and single-row design. Each of them fits easily into a small space, leaving enough free space for the dining area.
Corner layout
This type of placement of the headset is divided into L-shaped and U-shaped. The first option is suitable for any room, regardless of the shape of the furniture, length or area of the room. This is a universal, compact and rational view of a small kitchen. U-shaped placement includes perpendicular placement of walls and furniture along them. The design looks concise and stylish, but more optimally fits into a small medium-sized kitchen than in a minimalist version. The advantages of the corner layout include the functional use of the corner, the zoning of the kitchen to the working and dining area, the ability to mount different cabinets (with closed or open shelves), and an aesthetic appearance.
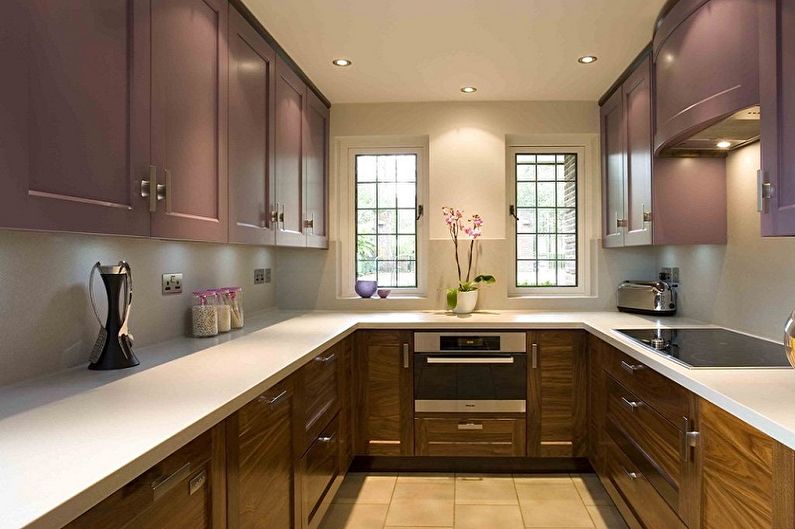
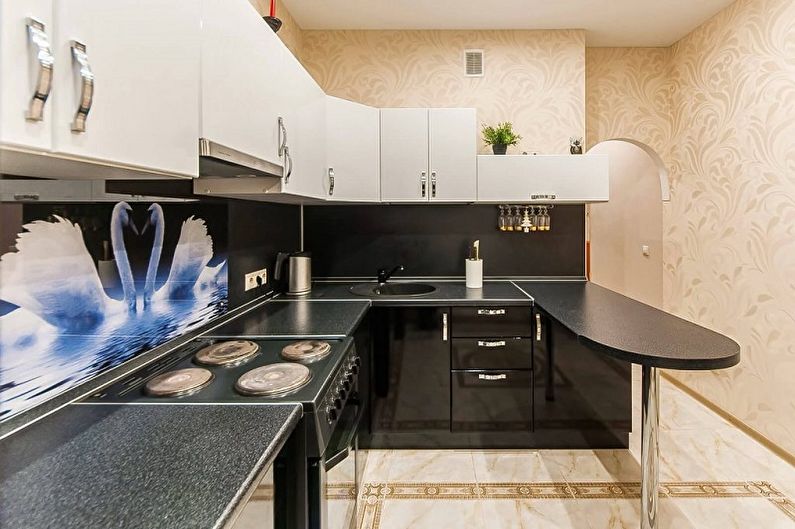
Single row layout
It is often called linear or straight, because cabinet furniture is located in that order. Simple placement optimizes and saves space for the dining part of the kitchen. Externally, the space looks more flat and simple compared to the corner option. The price of a single-row layout is an order of magnitude lower. The lack of islands allows you to place furniture of various types and forms. It is also worth noting the important fact that this type of kitchen will fit into any style decision: from classic design to modern art nouveau.
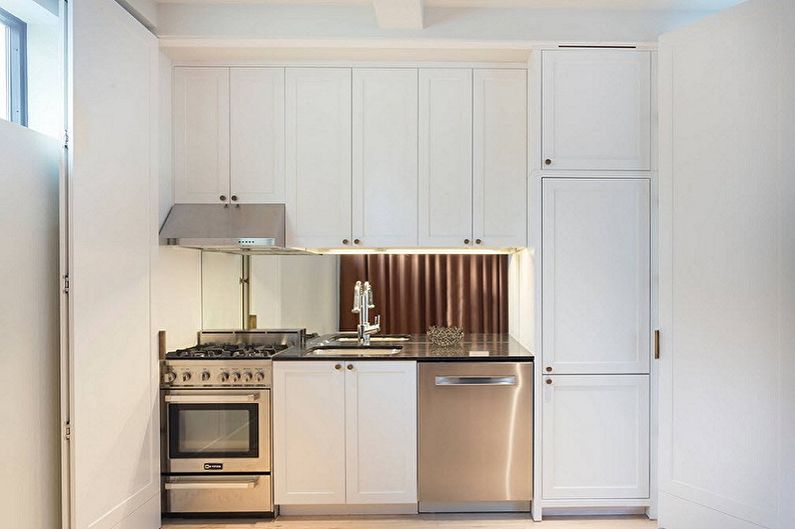
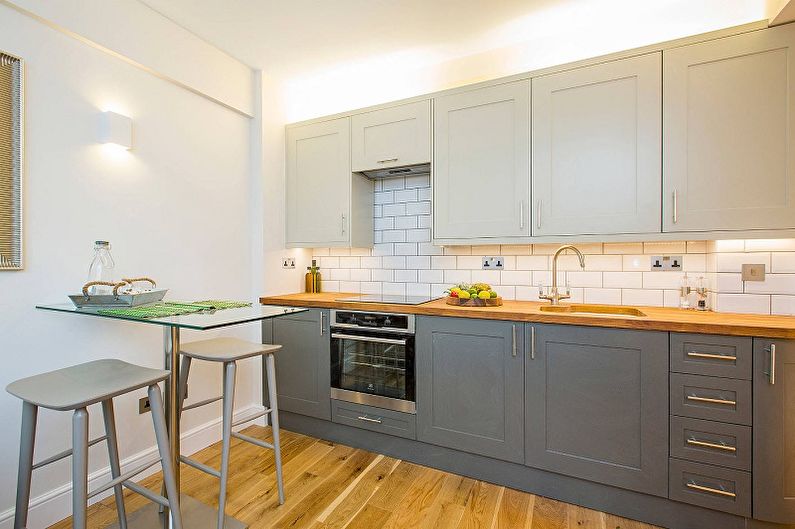
What facades are suitable for a small kitchen
In order for a small kitchen to turn into a cozy warm corner, you need to know everything not only about the correct layout and types of furniture, but also about the options for facades that will best decorate a small room. For example, decorative milling can slightly overload the kitchen, making it even more miniature, but a smooth matte surface will emphasize the overall design without narrowing it visually.
One of the best options for a small kitchen, experts consider a set with facades made of MDF material, which can be combined with enamel, acrylic or plastic. Such a coating gives a beautiful glossy shine, and also skillfully hides small spots, fingerprints and drops of water.
A good alternative to MDF facades can be chipboard headsets with a film surface. They can be as glossy as possible, and more matte. They are famous for their strength, durability, loyal price, as well as an abundance of aesthetics in the form of imitation of metal, wood, stone.
The glass facade will look great in a small kitchen.The only drawback is that this technique is best used not for all working cabinets, but only for those that will be located for decorating the kitchen (due to the openness of the contents).
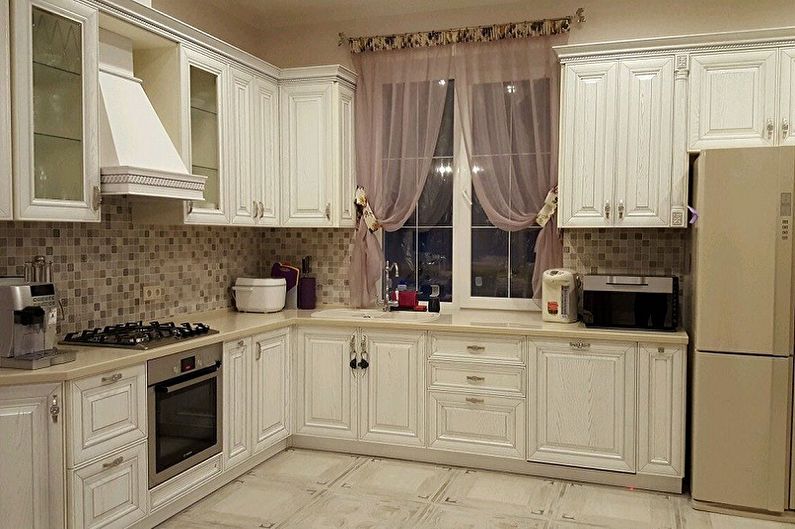
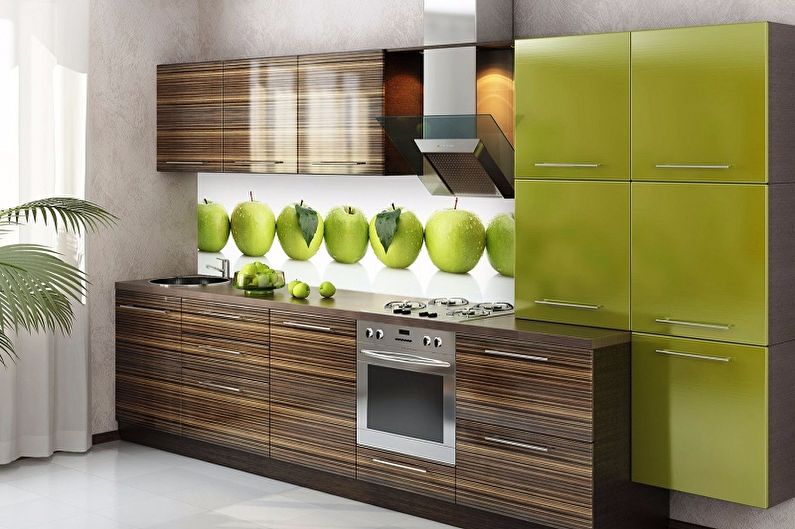
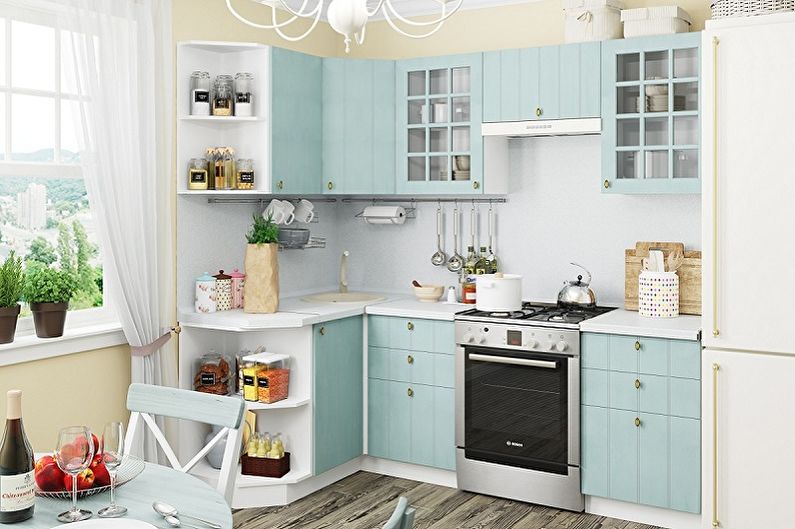
Tips for optimizing small spaces
If you follow the small proven rules for the rational use of each square meter, then you will create the kitchen of your dreams, which cannot be called anything other than “cozy”. We will tell you about the main tips for optimizing a small kitchen space:
1. Make a detailed plan for the placement of not only the headset, but also decorative elements in order to know in advance how this or that thing will look in the interior, whether it will clutter up the space and fit into the overall interior design.
2. Think about using open shelves. Due to the simple design, the space will seem lighter and more spacious than it actually is.
3. Use lifting structures and sliding sashes.
4. Discard unusual convex shapes. To optimize a small kitchen, it is best to use standard classic products.
5. Say no to the abundance of decorative elements. They will not only attract extra attention, but also visually reduce the area. It is best to dwell on a few things that can simultaneously fulfill a functional and aesthetic role. For example, interesting containers, fruit vases or handmade dishes.
6. Instead of the usual bulky table, you can use the roll-out or sliding design.
7. Hanging cabinets will look very organic against the background of other compact furniture.
8. Try to follow the laconicism in the arrangement of furniture, its forms and design.
9. Do not depart from the general style direction. You can emphasize it with the correct type of headset, several decorative elements or textile products.
10. For maximum rationalization of space, mount the sink in the corner headset. It will significantly save work space and use the free angle.
11. Pay attention to the neutral shades of floor and wall coverings. Variegated tones can visually narrow the kitchen, which is very undesirable in our case.
12. Lighting is best to be mounted and multi-functional. Small bright LEDs will look more harmonious in a small kitchen than large floor lamps and a large chandelier.
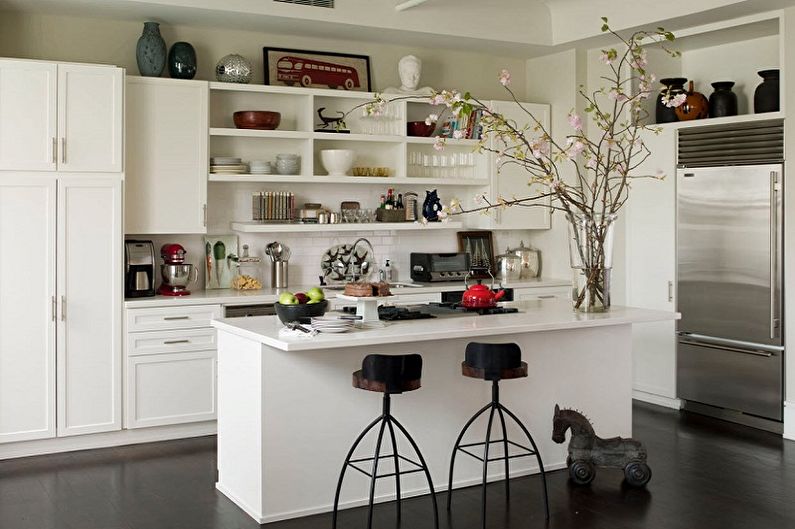
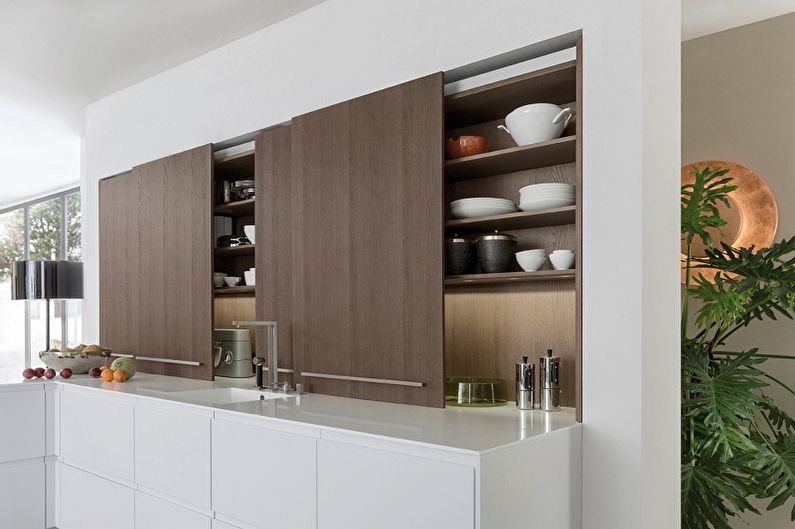
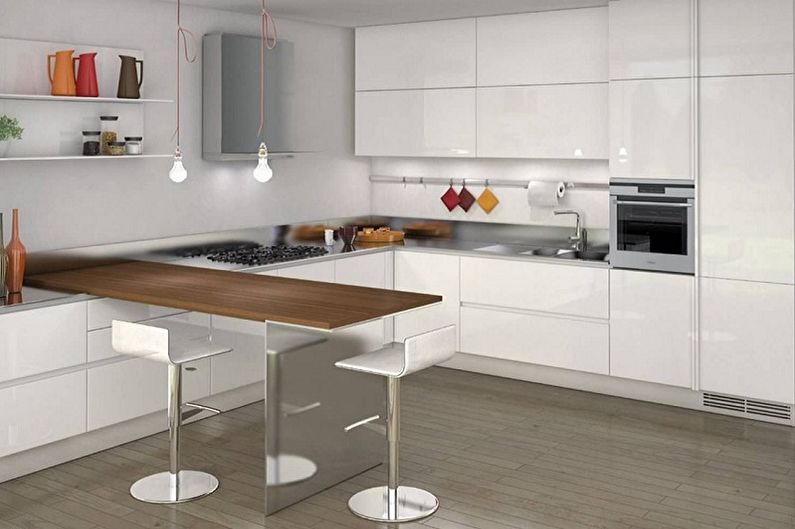
Set for a small kitchen - photo
The collection of photos that we have collected for you will help you delve into the topic of optimizing a small space, visually show the layout options, facades and headsets in the interior of a variety of kitchens. Enjoy watching!
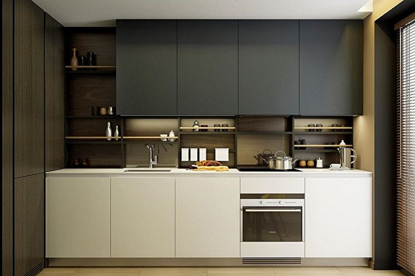
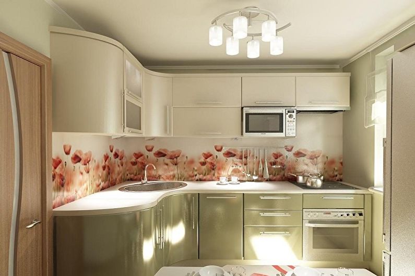
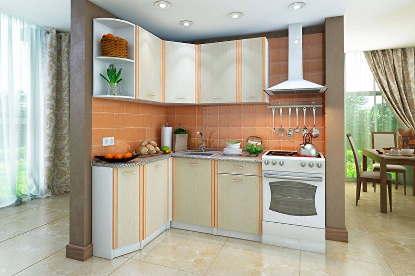
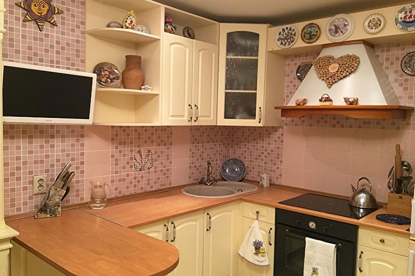
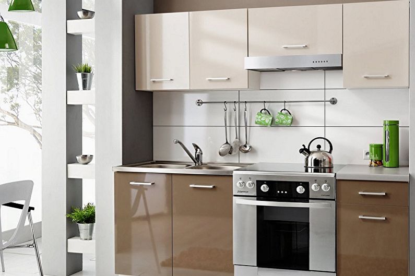
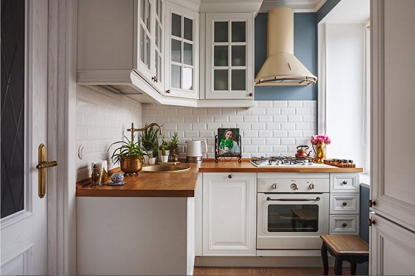
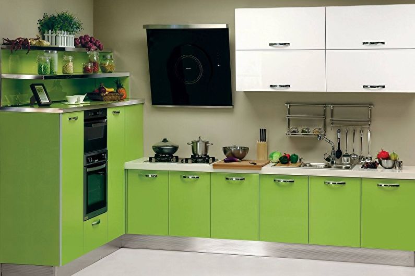
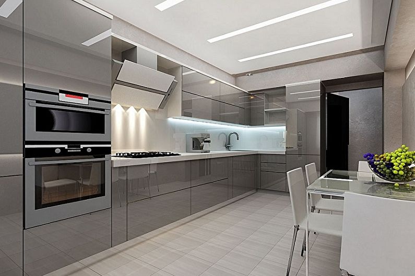
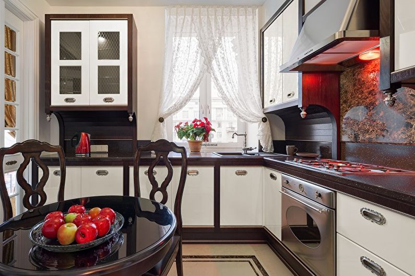
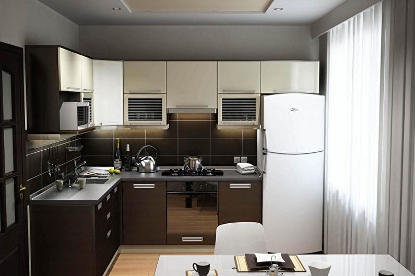
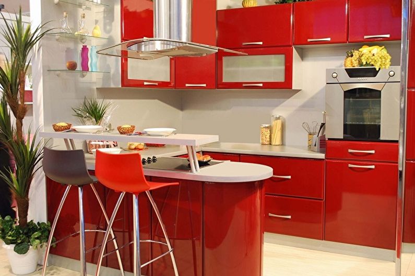
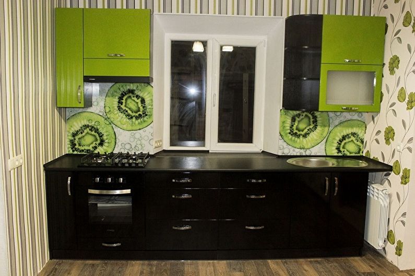
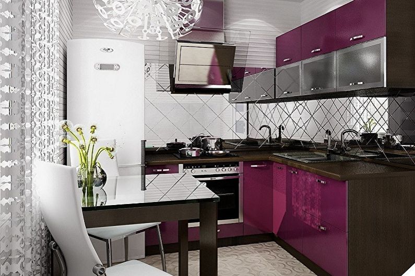
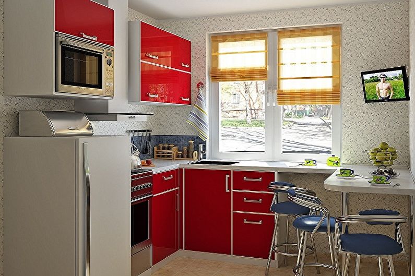
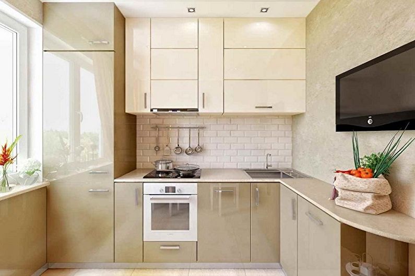
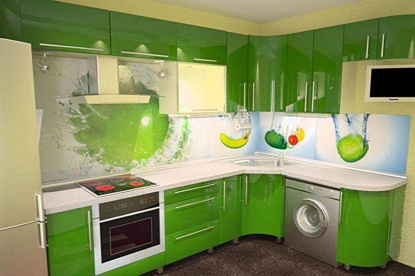
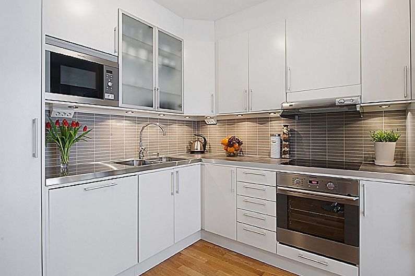
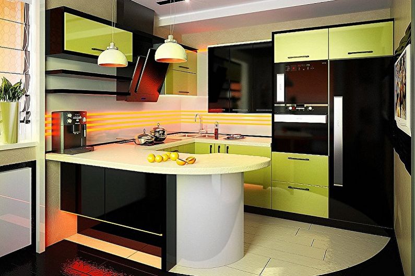
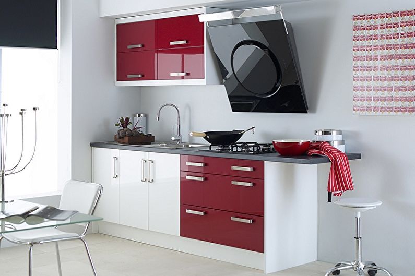
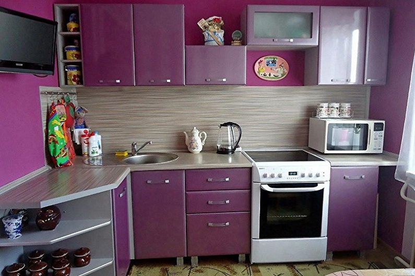
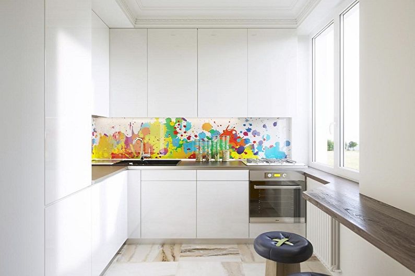
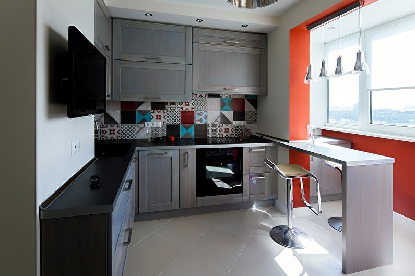
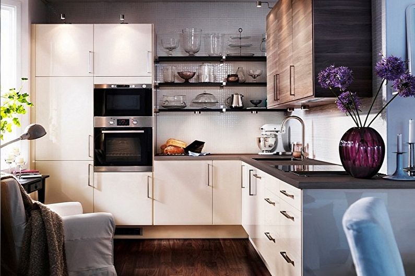
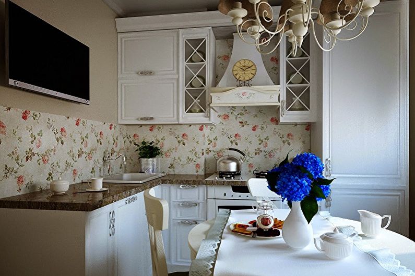
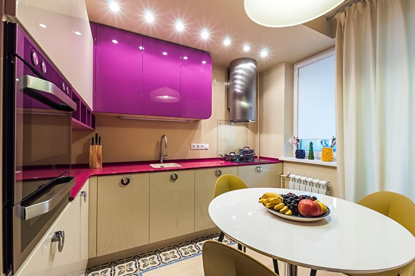
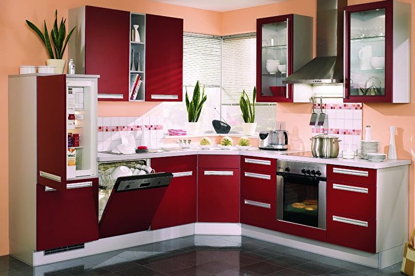
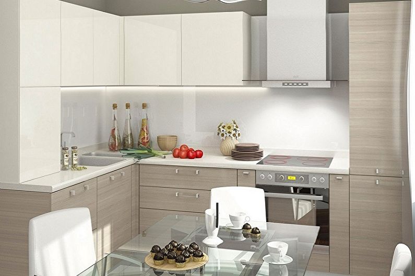
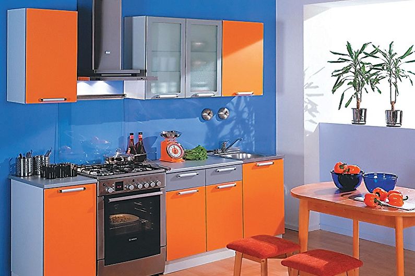
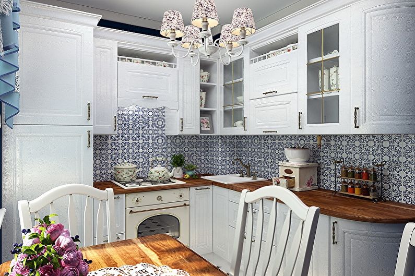
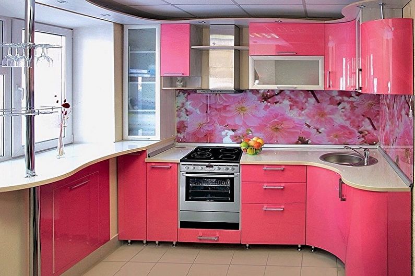
Video: Kitchen for a small kitchen - Ideas
