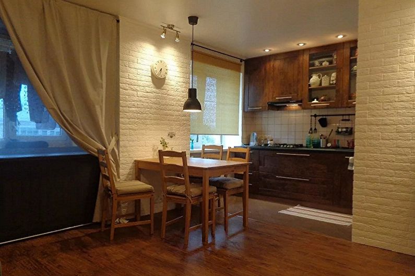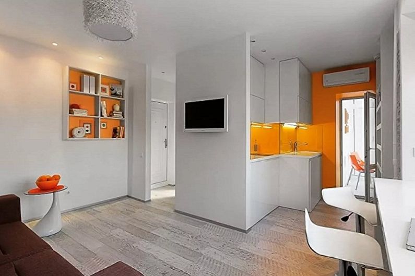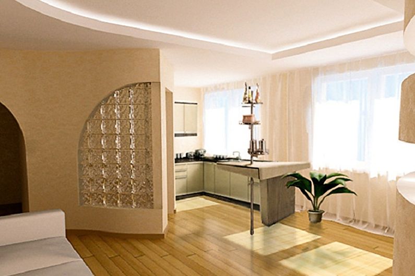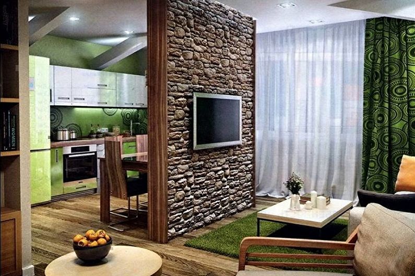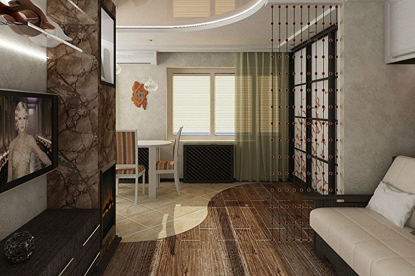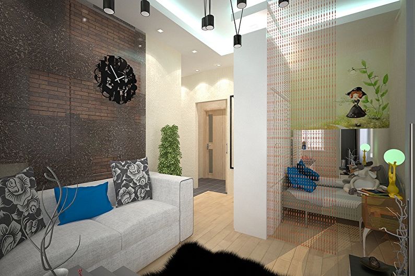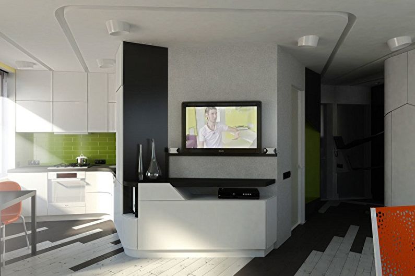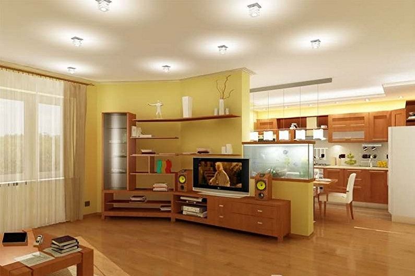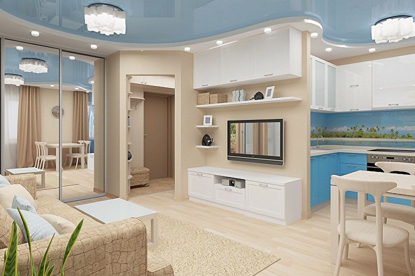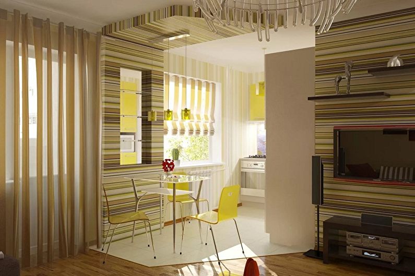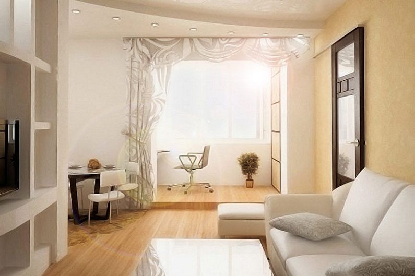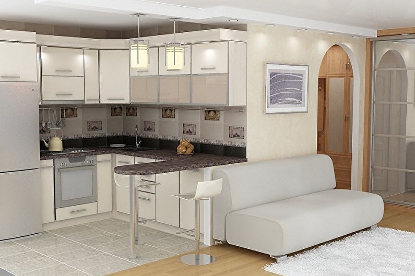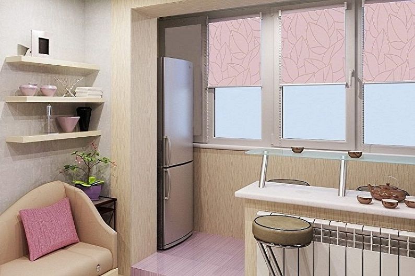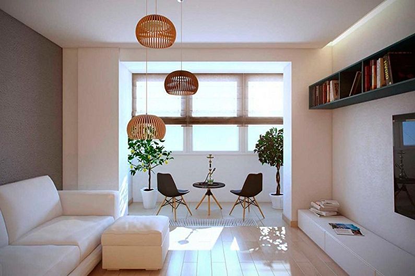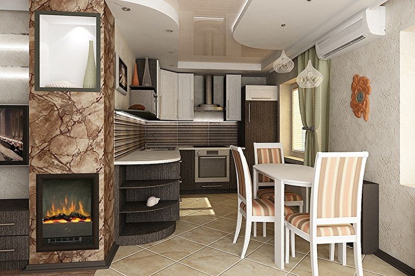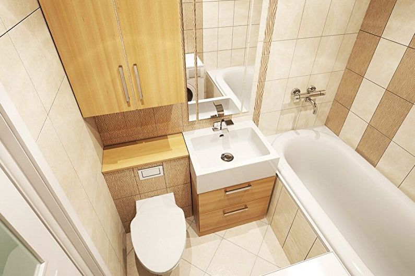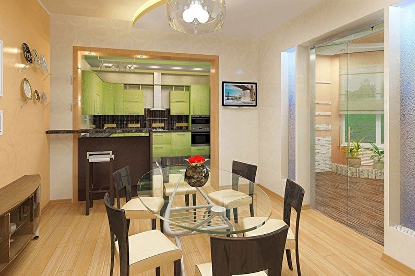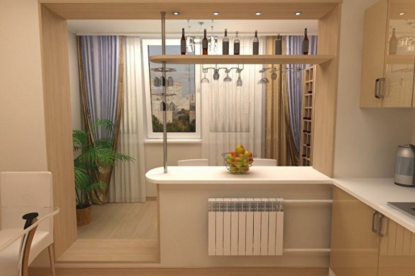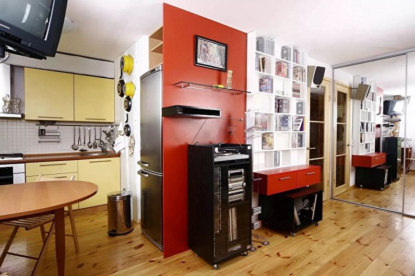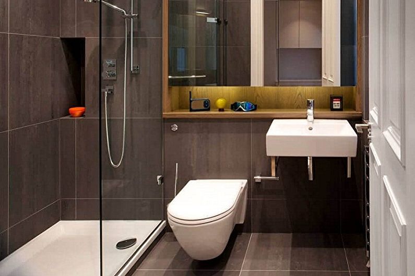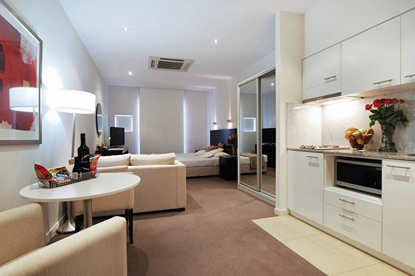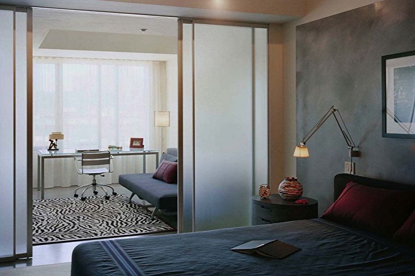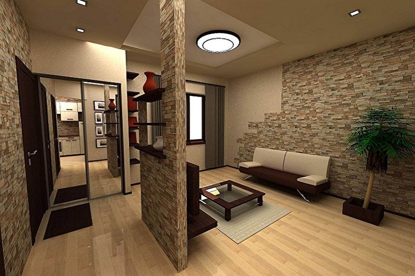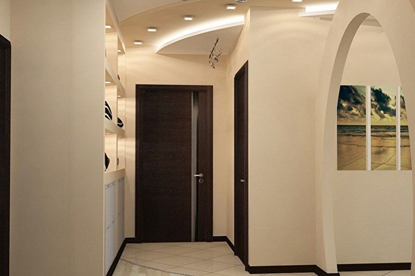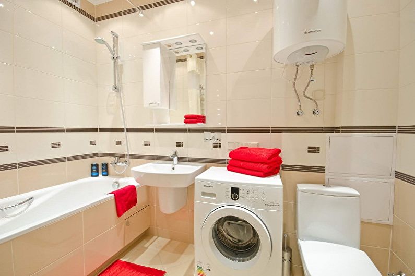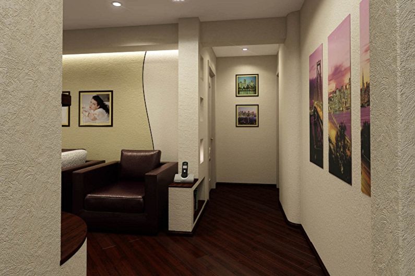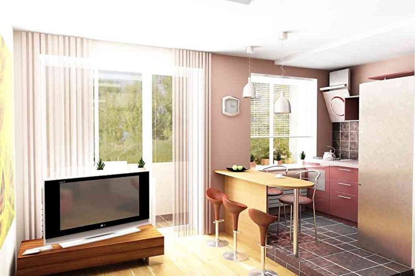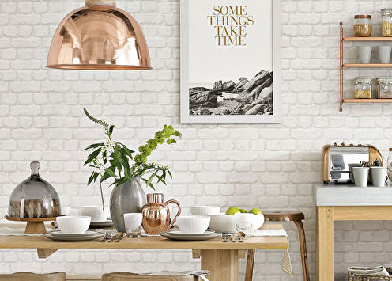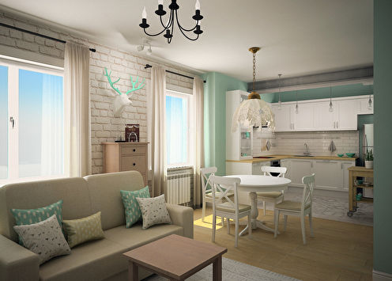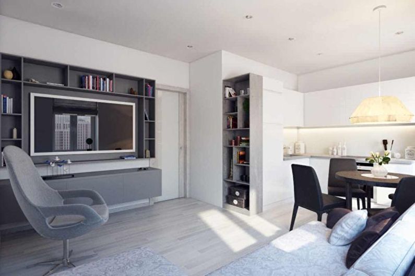
Close inconvenient layouts of apartments built during the time of Khrushchev, to this day deliver considerable discomfort to the owners. Their small dimensions with walk-in rooms often force re-planning to make housing more suitable for family living. There are various options, using which, you can combine rooms, creating large living areas, or radically rebuild the living space to get a more convenient placement. In our article, we will consider various options for how to redevelop Khrushchev, turning it into a comfortable habitat.
Where to start redevelopment?
If you are determined to make your apartment in Khrushchev more comfortable, first evaluate which rooms and zones will be needed for the family. It is necessary to take into account the needs of each household, so that in the pursuit of beauty and modernity not to leave any of them without the necessary personal space.
Next, draw a preliminary draft on paper, taking into account the size of each room. The redevelopment involves the dismantling of the walls, and in this regard, the owners of the Khrushchevs are incredibly lucky, since all internal interior partitions are not load-bearing. This simplifies the matter not only in terms of the simplicity of their demolition, but also in the settlement of redevelopment issues in the relevant authorities.
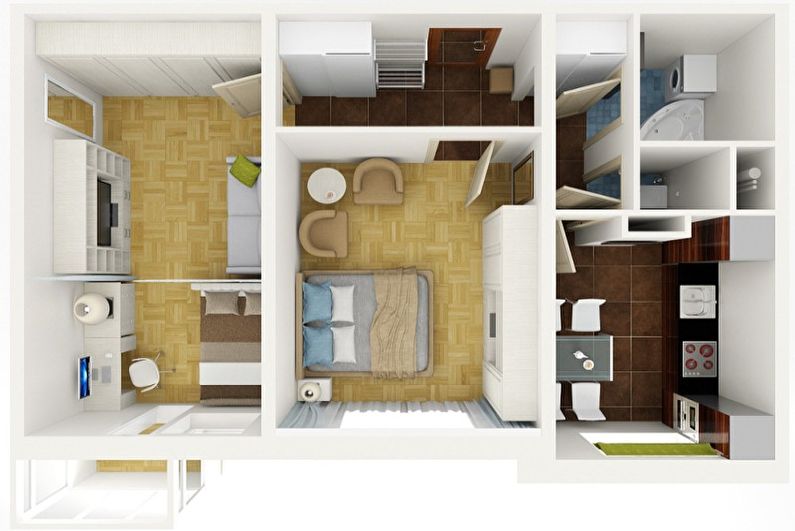
Redevelopment of the bathroom
Bathrooms and toilets in Khrushchev have quite small areas where little can be accommodated besides the most necessary plumbing partitions. According to the current legislation, it is prohibited to expand them towards the kitchen or living room. Dismantling the wall separating the bathroom and the toilet is a frequent technique with which you can create a spacious bathroom. An additional advantage will be the presence of territory along the wall, where previously there was a second entrance door.
There is also a more complicated option, which will require preliminary miscalculations, the preparation of a plan and its approval by the relevant authorities - expanding the bathroom in the direction of the corridor or using the pantry. In the photo we see a good solution when the owners made the bathroom more overall, using the passage from the corridor to the kitchen. The walk-through area can not be fully utilized, but simply narrowed, giving part of the bathroom. Most often, such options are combined with the dismantling of the internal partition, resulting in a rather large bathroom.
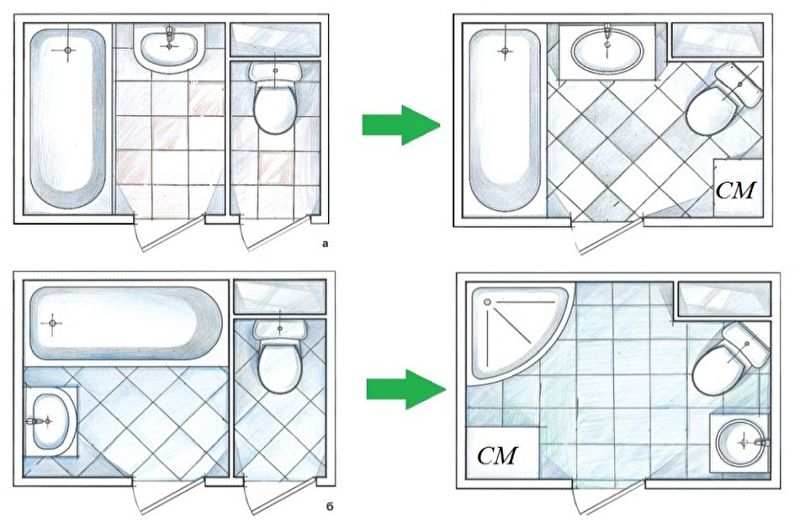
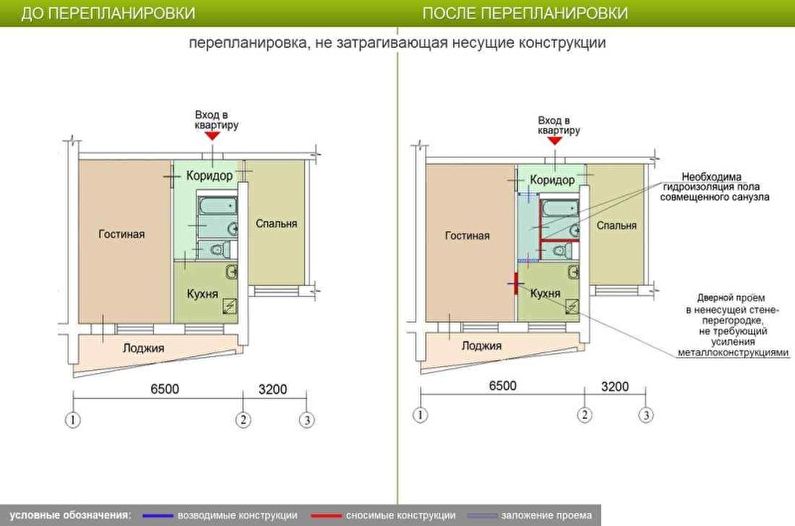
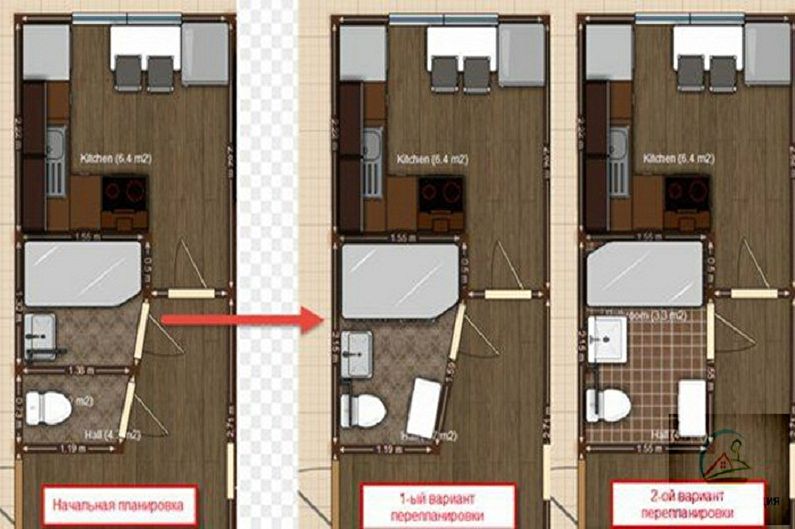
Redevelopment of a 1-room apartment in Khrushchev
Redevelopment of a one-room apartment in Khrushchev implies two options - either we find ways to carve out additional square meters and make the space as free as possible, or we divide one room into two. Redevelopment often affects balconies and loggias, attaching them to the total usable area. In this case, you will need to take care of their additional insulation.
Project 1
Today, studio apartments are quite popular, where almost all internal partitions are missing, with the exception of those that separate the bathroom. In Khrushchev, it is easier to implement such a project than in panel houses, since only the walls around the perimeter of the apartment are load-bearing. As a result of the dismantling of all the internal walls (except for the bathroom), a rather large space is obtained, where separate functional islands are placed using zoning.The working area of the kitchen remains in the same place, since the transfer of communications is not advisable, we place a recreation area on the territory of the room, and the dining complex can be installed on the border where the wall was previously located. At the request of the owners, the wall can not be completely dismantled, but only halfway, while the lower part, after finishing work, turns into a bar or dining table.
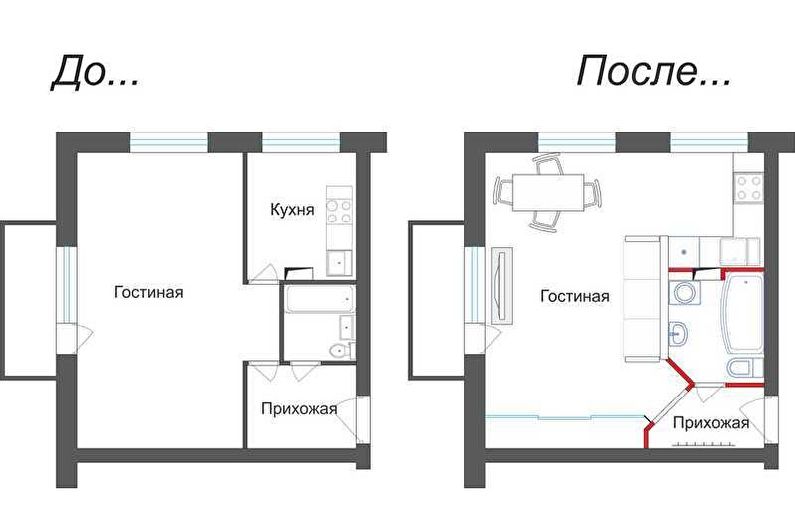
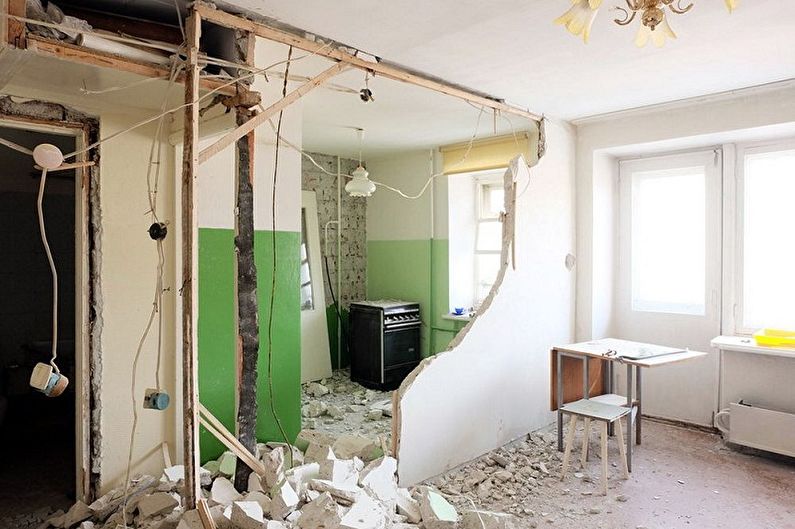
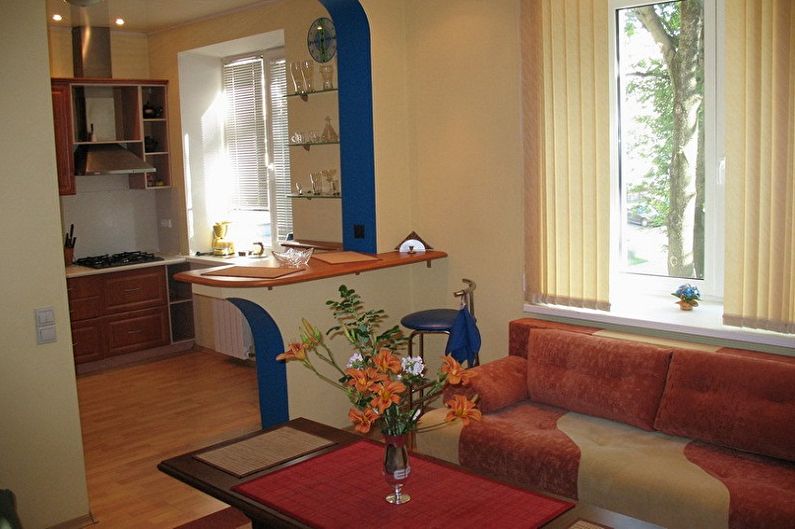
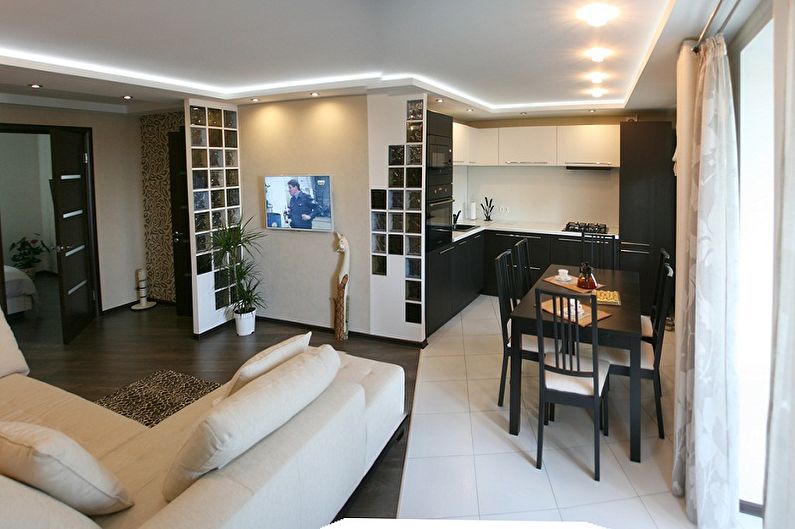
Project 2
In this case, the owners have found a competent way, how to increase the living room space and at the same time hide part of the private territory from prying eyes. Here, using a plasterboard partition, the bedroom was separated, and the rest of the room was combined with the kitchen, dismantling the wall separating them. Such methods of redevelopment are often found, in fact, a one-room apartment is being converted into a two-room apartment. You can also use the territory of the balcony. If there is no desire or opportunity to attach it to the territory of the apartment, it is enough to glaze, insulate the walls and make it an exploitable territory by setting, for example, a closet or a desktop.
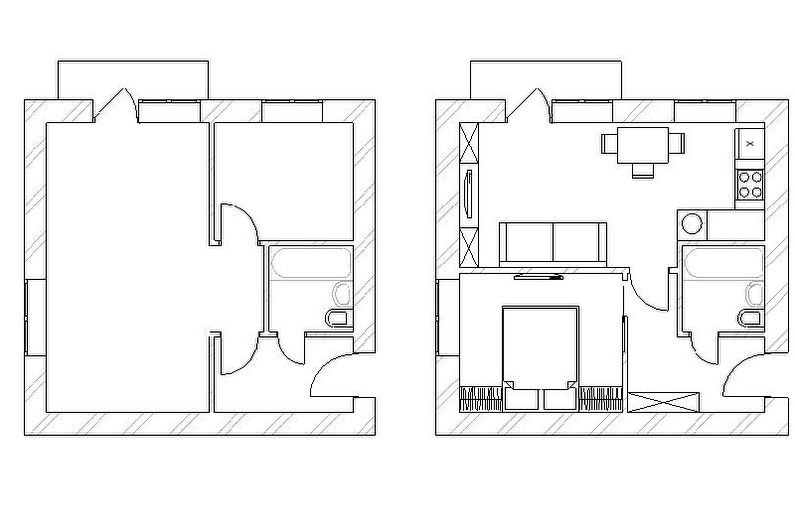
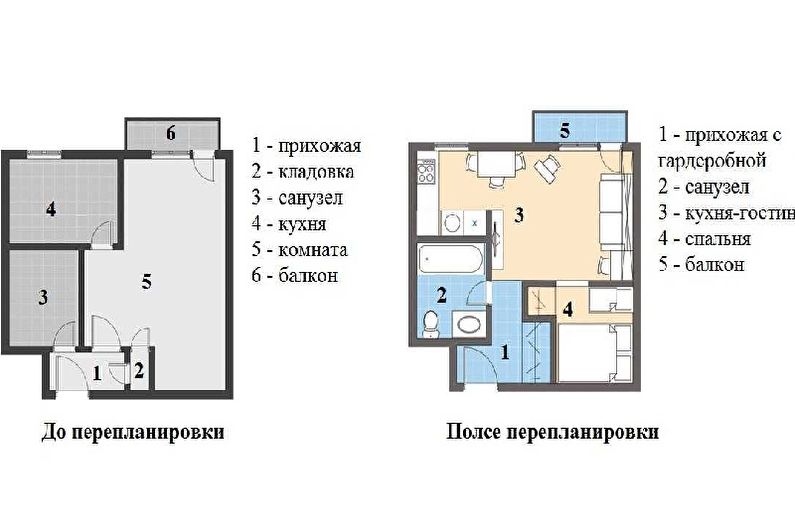
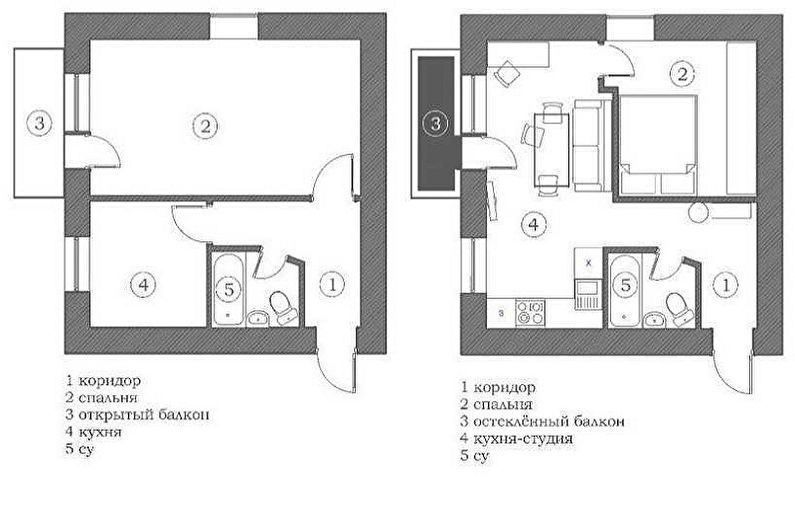
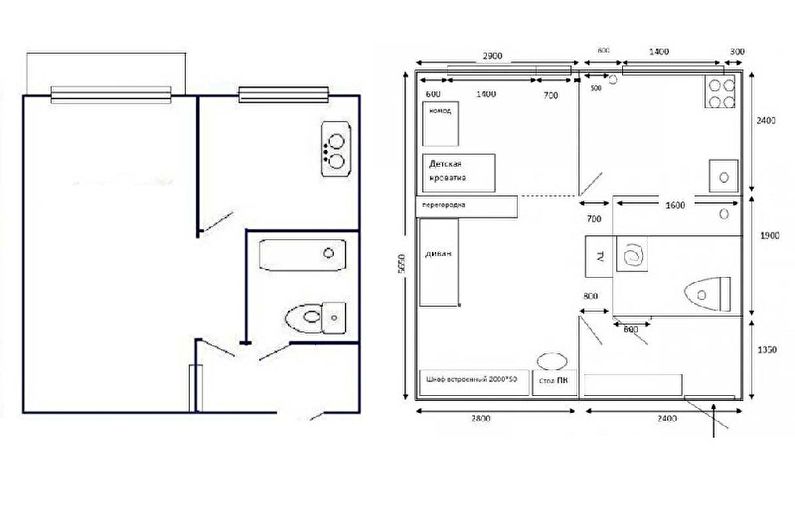
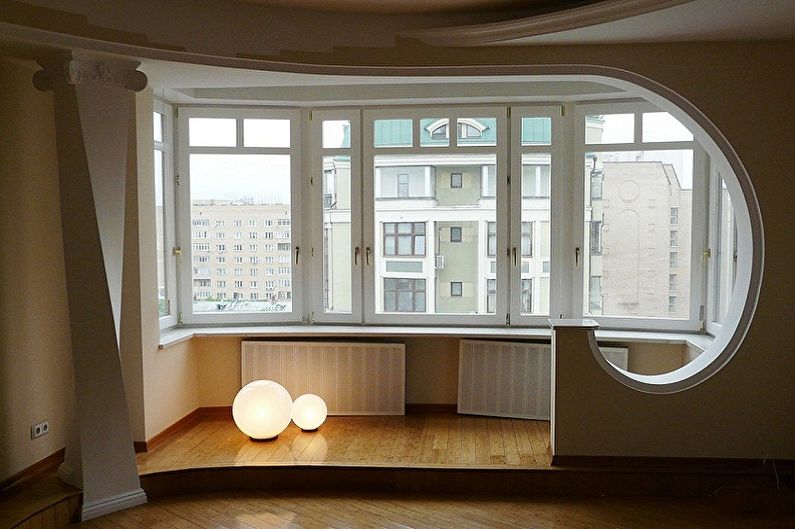
Redevelopment of a 2-room apartment in Khrushchev
Two-room Khrushchevs, for the most part, have many partitions, niches, pantries, which "steal" square meters of usable area. At the same time, the rooms cannot boast of a convenient layout and a profitable footage. Often re-planning and expanding the space is not so simple. One of the beneficial options for the initial layout of the apartment is the so-called "vest", where the rooms are located on both sides of the kitchen and are not walk-through. But to rebuild the area in such a way as to get a third room will not succeed. Even dividing one of the rooms with a partition, we get two rooms, one of which will be without windows, and the second will need to arrange an entrance from the territory of an already small kitchen. Therefore, such apartments are most often left in their original form.
Project 1
As we have already said, the presence of niches and pantries can be used to increase the area. For example, as shown in the photo, the owners of one of the apartments decided to expand the kitchen by moving the bathroom towards the pantry. With this layout, you can easily combine the kitchen with the adjoining room and even the hallway, resulting in a spacious room. However, it should be borne in mind that if a full-fledged family with children lives in the apartment, such a redevelopment will not be advisable, depriving any of the household members of their personal space.
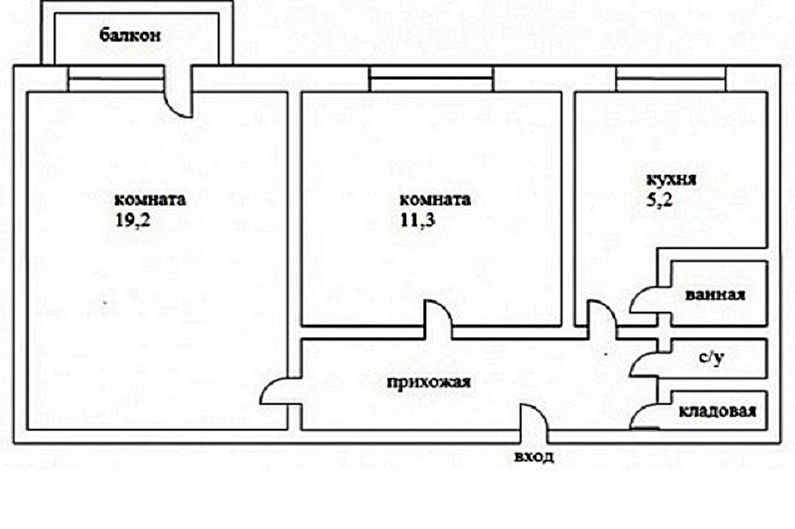
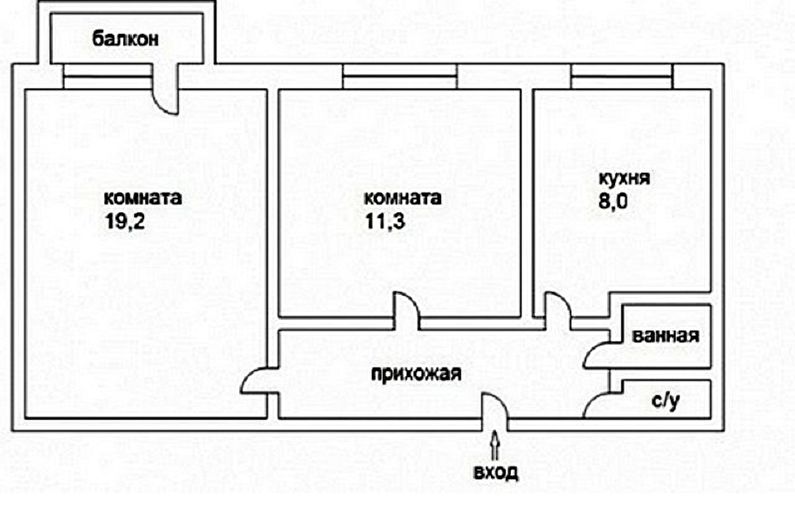
Project 2
One of the most uncomfortable projects of two-room apartments, called the "book", involves the presence of two small adjacent rooms, one of which is a walk-through. In this case, re-planning the situation in such a way as to get two separate rooms will not work without losing the useful area of one of them. Here, the best option is to extend the corridor by reducing the area of the passage room. At the same time, the room remains with a balcony, which can be insulated and attached to the usable area.
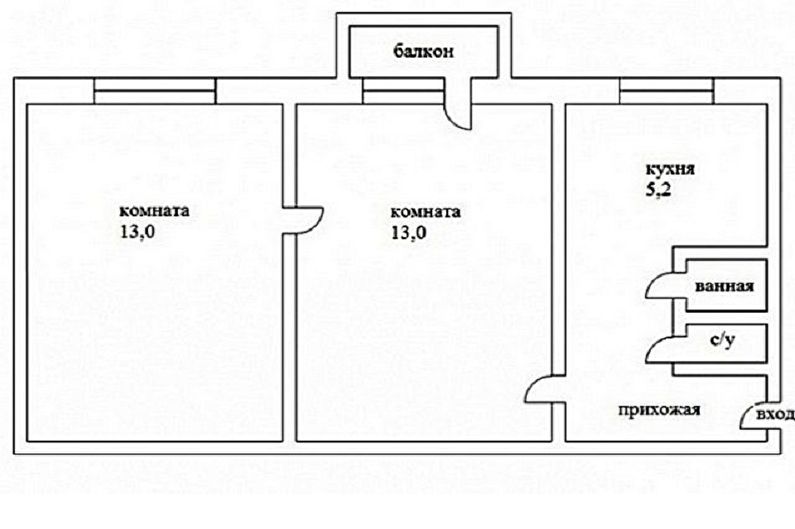
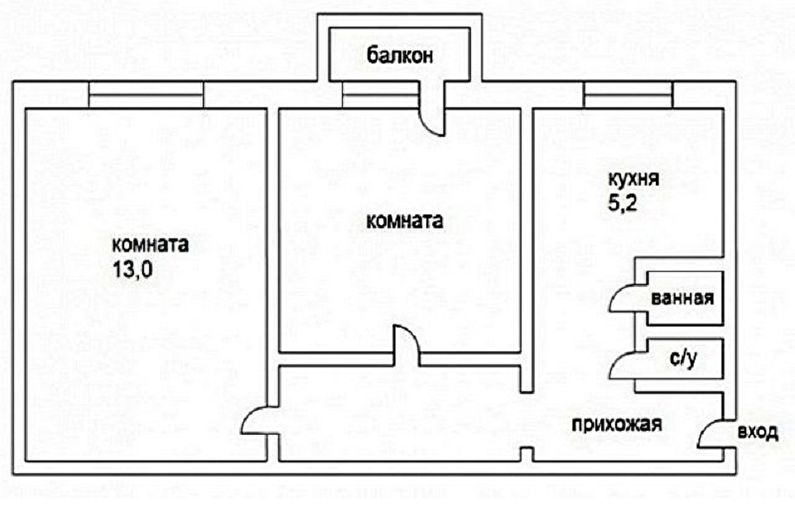
Project 3
Apartments of the "tram" type also imply the presence of adjacent rooms, but here you can separate them, while maintaining a larger amount of living space. One of the options suggests simply extending the corridor by equipping a dressing room or pantry at a dead end. In this case, an additional partition is built with a door that will separate the room. The second option is to extend the corridor only to the end of the doorway leading to the right room. In this case, it will be necessary to build two small partitions - one will be a dead end of the corridor, and the second - to separate the room on the right.
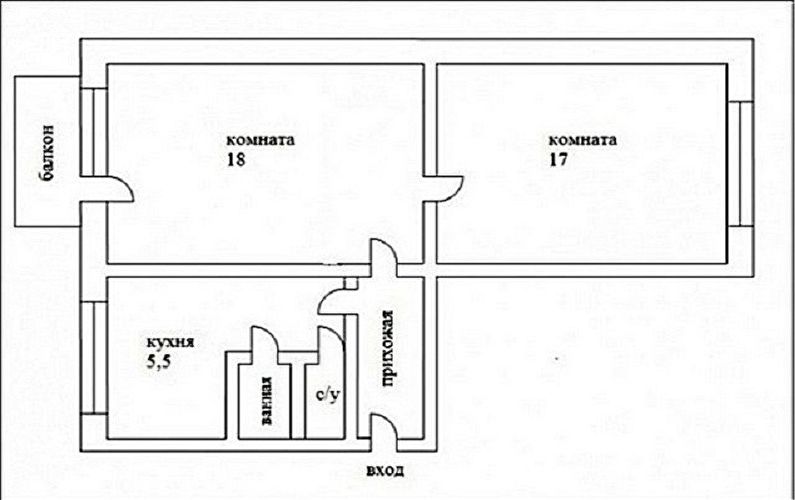
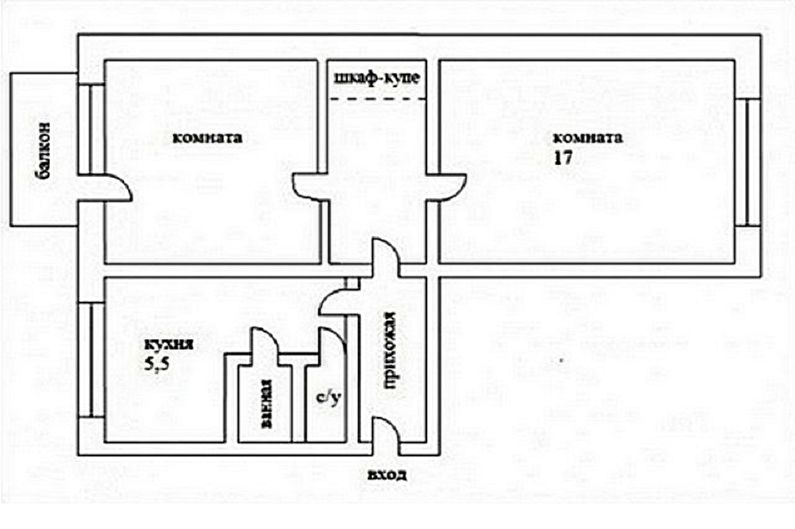
Redevelopment of a 3-room apartment in Khrushchev
Redevelopment of a three-room apartment can be carried out in different ways, providing for the separation of adjacent rooms, and the arrangement of large areas through the elimination of walls.
One of the topical solutions for three-room apartments remains the organization of a kitchen-living room by combining with an adjacent room. At the same time, the family still has two separate full-fledged rooms that can be equipped with a bedroom, a nursery or an office.
You can also attach a hallway - then at the entrance to the house you will see a view of a bright, spacious guest room. Some consider this approach not entirely convenient, since cold air and street pollution will penetrate the room. To avoid this, you can install a cumbersome partition, which will serve as a decorative barrier.
Everyone needs their own private territory, where you can relax and unwind. Often the passage rooms of apartments impede this in every way, and the owners set out to re-plan the housing in such a way that each room had a separate entrance. In three-room apartments, such situations are not uncommon, and the problem can be completely eliminated. For example, by installing a plasterboard partition, as shown in the photo, where the passage room turned into a separate room due to the extension of the corridor.
Of course, in such cases, you have to sacrifice usable space in favor of the comfort of moving and staying in rooms, but in some cases this solution may be the most optimal.
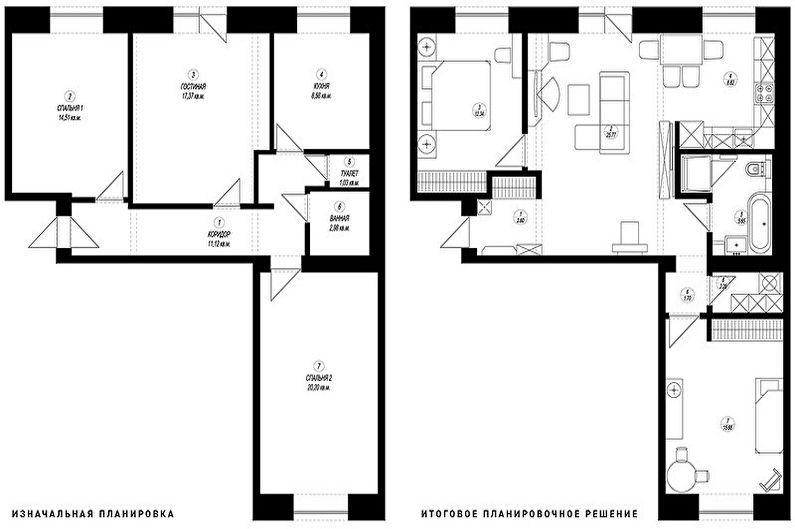
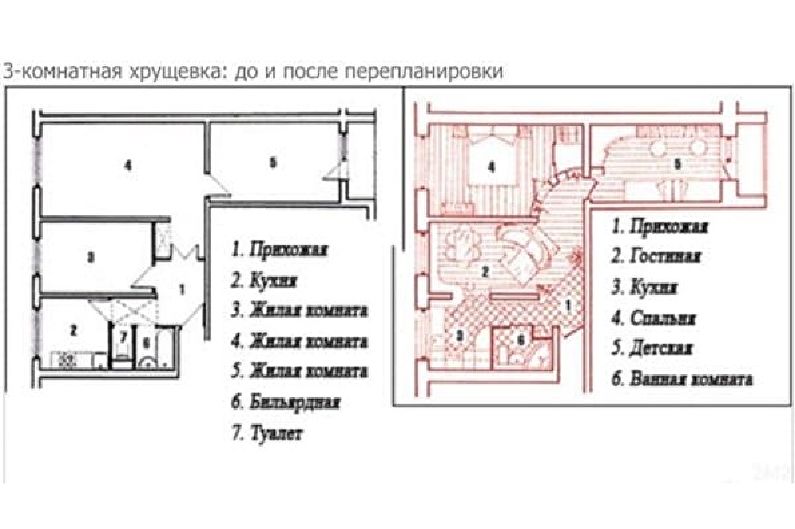
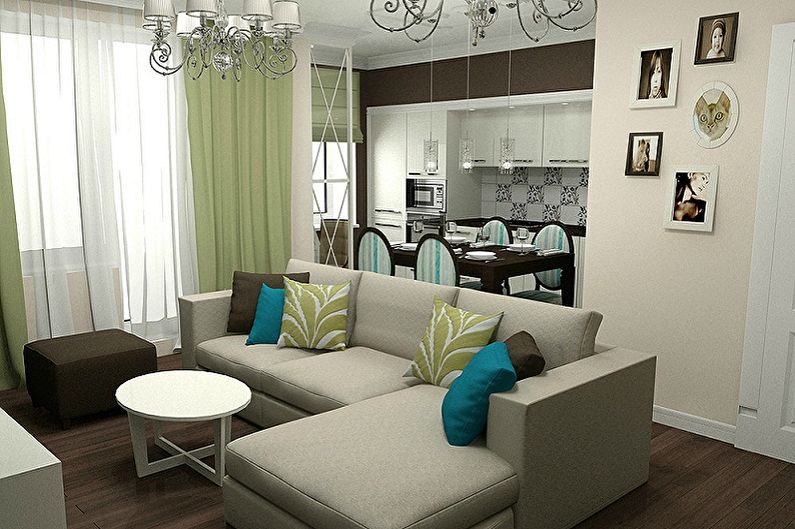
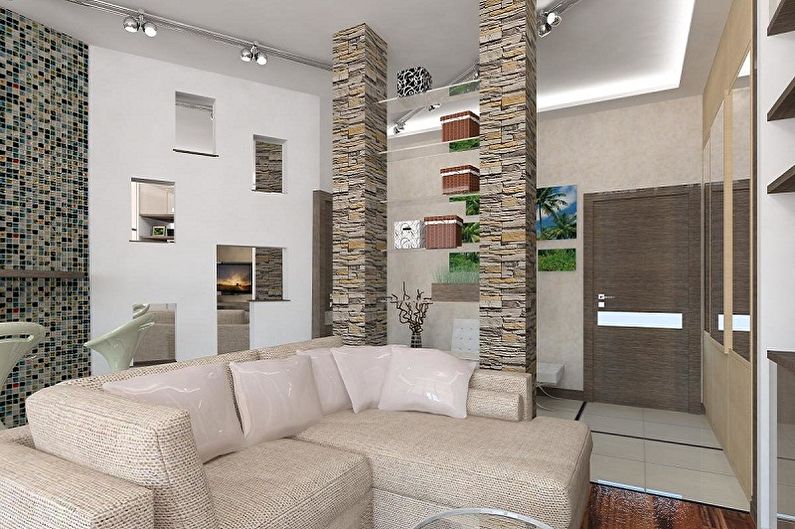
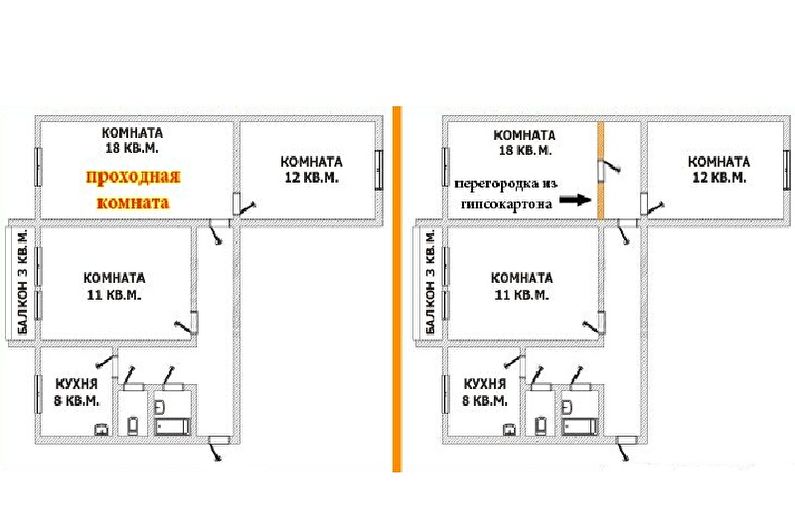
Redevelopment of an apartment in Khrushchev - photo
In the further gallery you can familiarize yourself with various options of what an apartment in Khrushchev can look like after redevelopment. Here are photos of the arrangement of spacious rooms, kitchens, living rooms, joining the territories of balconies and loggias, hallways, as well as competent reconstruction of bathrooms. Enjoy watching!
