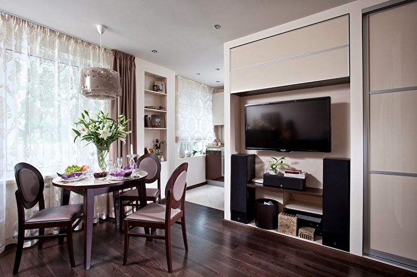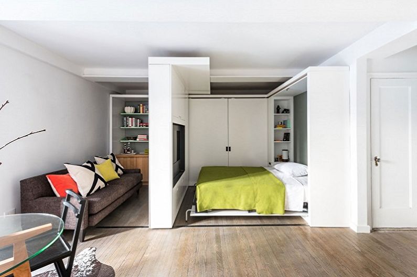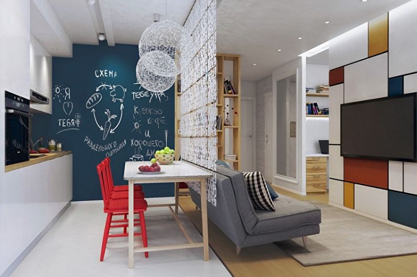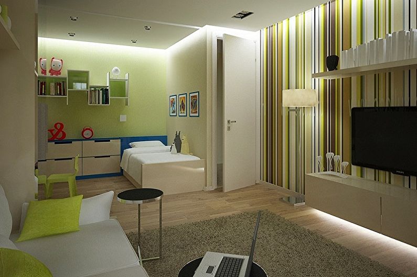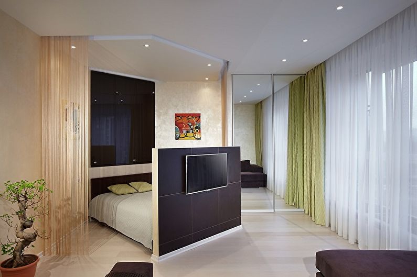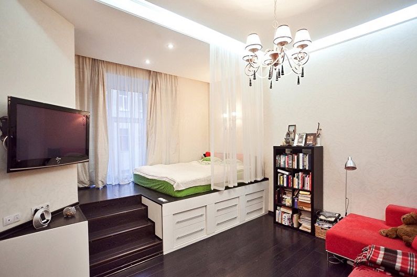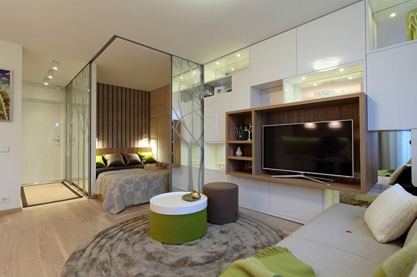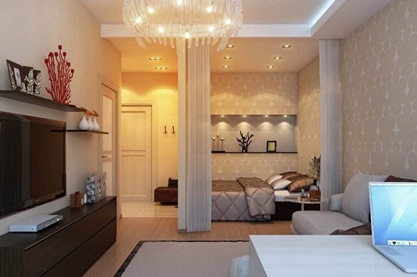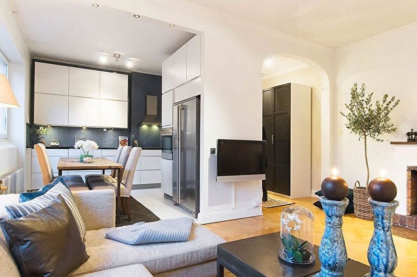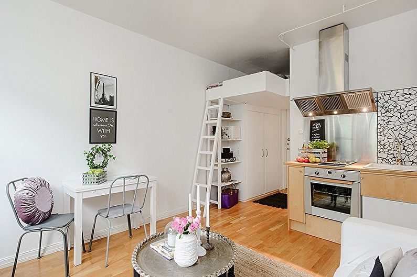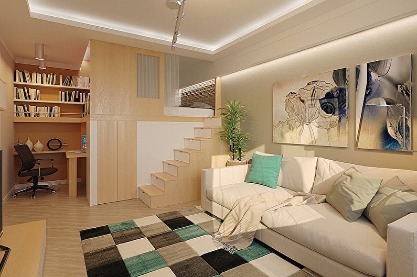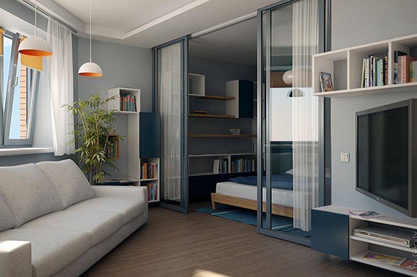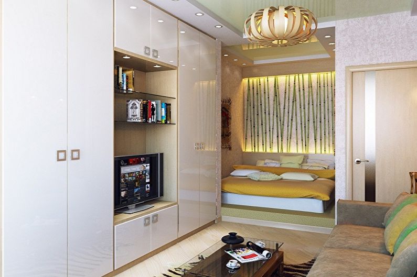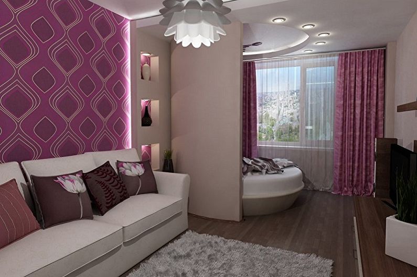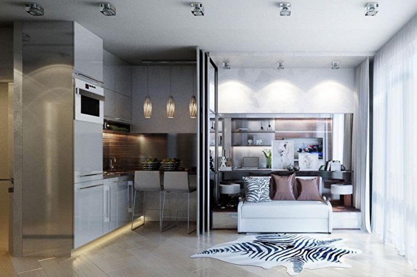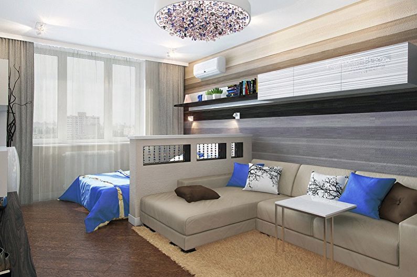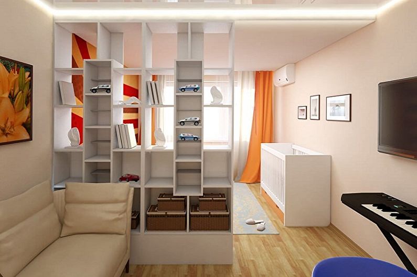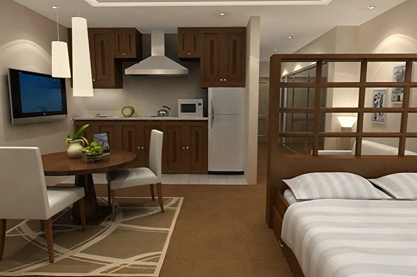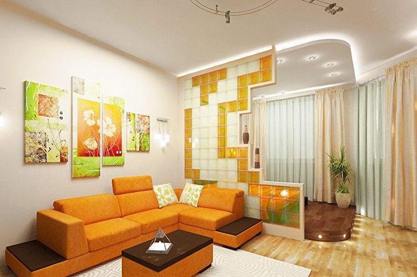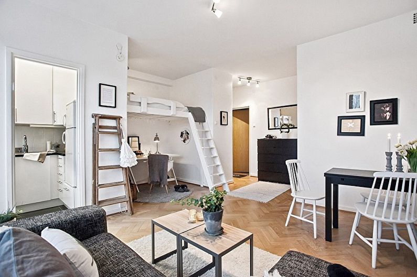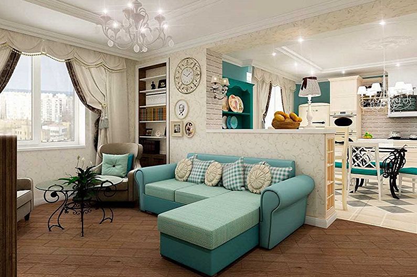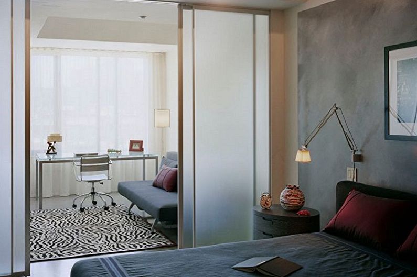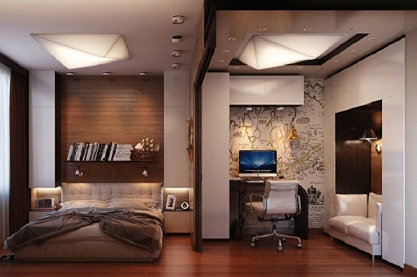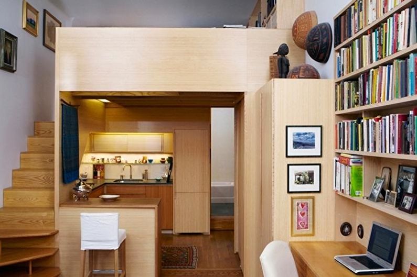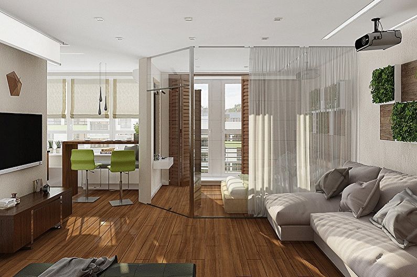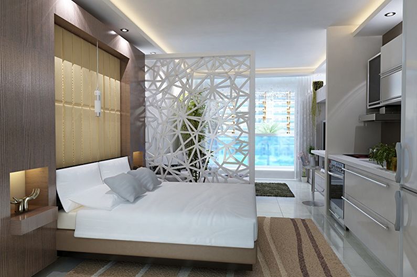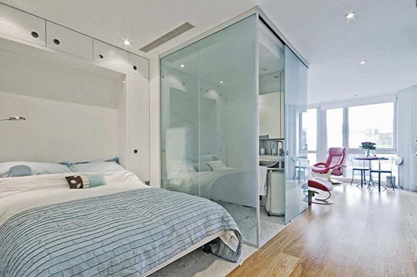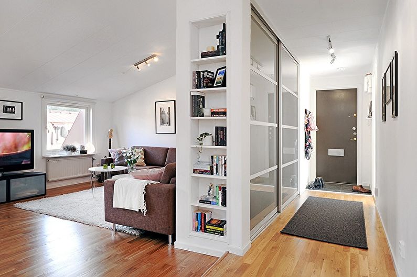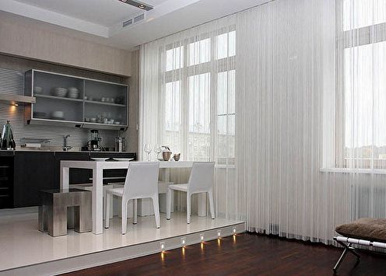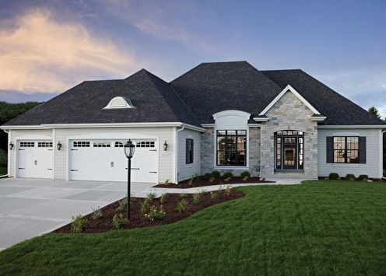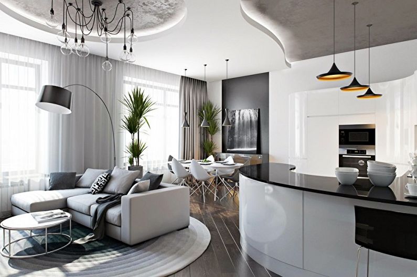
Despite the modest area, apartments consisting of only one room are in great demand in the real estate market. This is an affordable housing option for young men and women, young couples, as well as people aged who have left their parents' homes. Using the recommendations of specialists, even on 30-40 sq.m. it’s quite possible to put all the necessary things. The first step towards a successful design will be a well-thought-out layout of a one-room apartment, which this article will help you choose.
Features of the layout of a 1-room apartment
The ability to order the design of an apartment at one’s discretion falls mainly to homebuyers in new buildings, the construction of which is only planned. In this case, it is most reasonable to use the help of an architect and designer, voicing personal wishes regarding the area of each room, the number of windows and doors, and the location of furniture. It is also worth foreseeing future changes in the composition of the family and lifestyle - for example, to allocate an additional zone for the nursery, increase the kitchen, or equip a study.
The owners of finished apartments can either redevelop or optimize the space in simpler ways - swap overall things, buy new wardrobes and beds, and use visual effects. The missing square meters are compensated by a competent allocation of space, which is often ignored. So, nobody forbids turning the pantry near the kitchen into a niche for a refrigerator, and adjust the far corner or a free loggia for a wardrobe.
The most convenient layout of a one-room apartment includes a tiny entrance hall, a living room close to the front door and a kitchen, a bedroom hidden from prying eyes. The location of the bed in the back of the apartment will provide the necessary privacy, especially if several people use housing at once. The bathroom is also recommended to be separated from the "day" premises, in particular the kitchen, providing access to it from the corridor or, in extreme cases, from the living room.
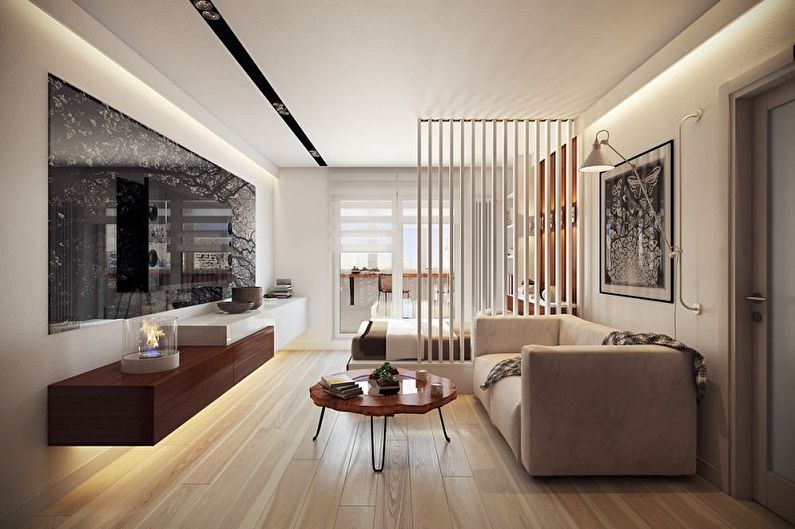
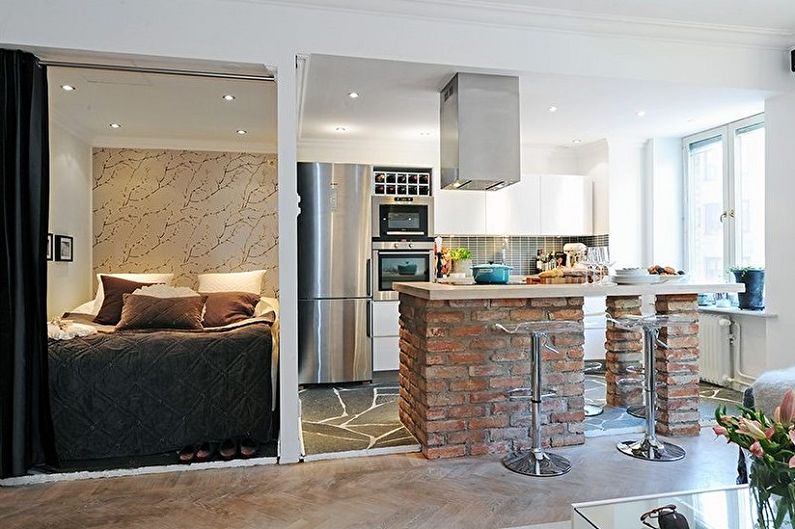
Studio apartment
Fashion in the studio, that is, apartments without interior walls, allowed to bring the design of odnushki to a whole new level. The result of this layout was maximum openness, an increase in space and, oddly enough, significant space savings. In addition, compared with cramped separate rooms, studios almost always look more stylish and presentable.
As a compromise, owners of small houses sometimes choose a combined option - they combine the entrance hall, kitchen and living room, but the bedroom and workplace are still hidden behind a partition. Such a solution makes it possible to preserve personal space, isolate the place to sleep from excess light and noise, while at the same time taking advantage of all the “studio” design of the rest of the area.
In most open-plan apartments, the kitchen is linear, along one wall with no windows. As a rule, it is separated from the guest room by a narrow bar counter, which also serves as a snack table and an additional work surface for cooking. A rather original solution in case of lack of space is to place a refrigerator and a headset on one side of the corridor, starting from the front door. On the opposite side there can be a door to the bathroom, and further, by the window - a living room, separated by a partition from the bedroom. In this case, the vestibule should perform the function of a vestibule, if such is provided between the staircase and the apartment itself.
Be that as it may, there are many options for the distribution of space - it all depends on the quadrature and shape of the premises, as well as the requests of residents. If we consider exclusively open studios, then by their characteristics they are considered a youth option and are unlikely to suit families with children. Similarly, the elderly people who are accustomed to closed rooms and classic pieces of furniture (a table with chairs instead of a bar counter, a cabinet with hinged doors instead of a compartment, book racks instead of fancy shelves) rarely choose this layout.
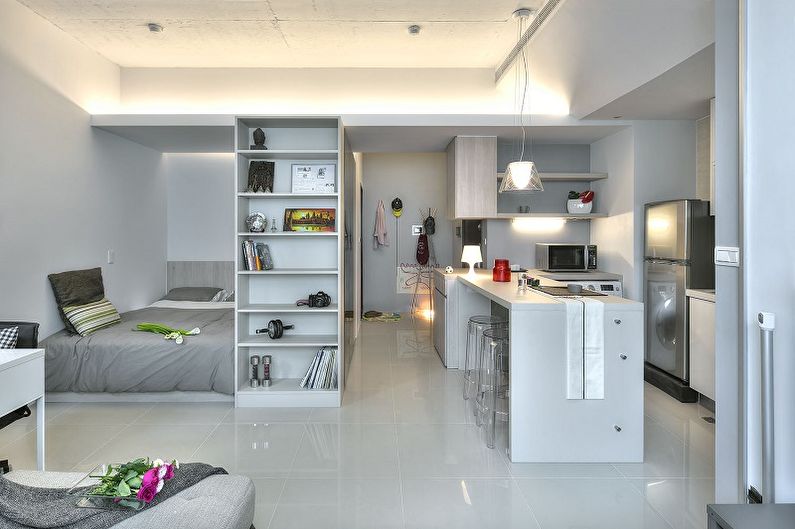
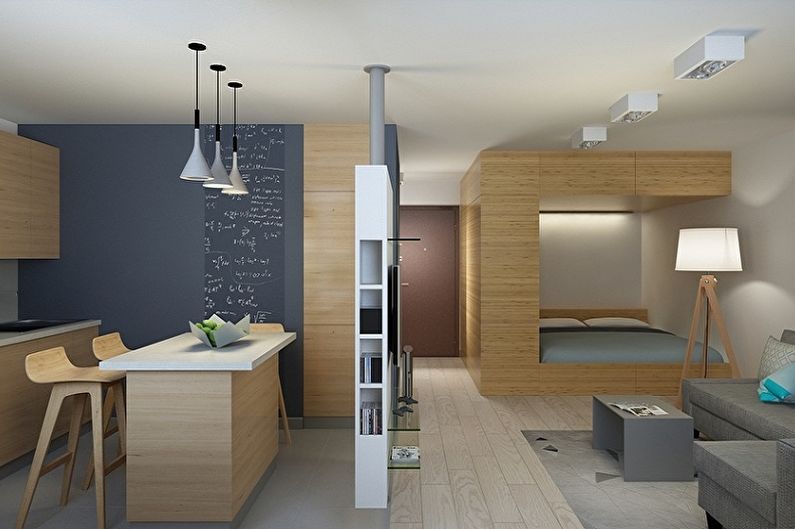
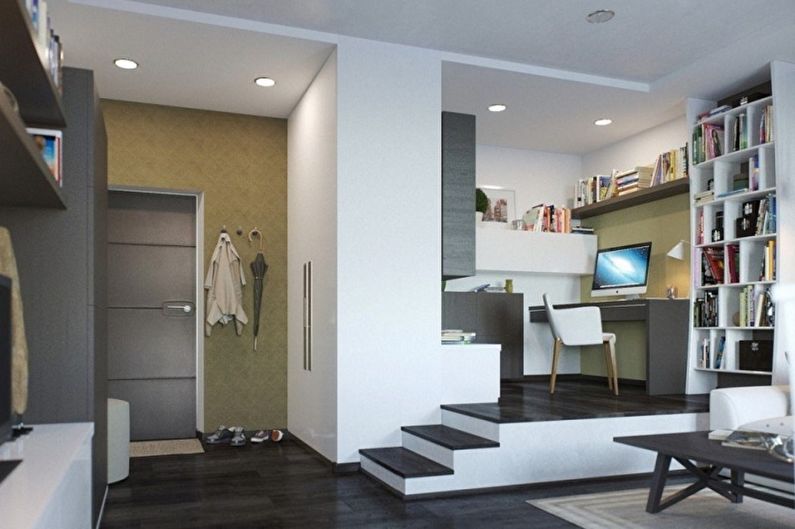
Zoning studio apartment
For a comfortable life, 2-4 people in a studio apartment can not do without dividing the apartments into several functional parts. You can do this by different methods: installing partitions, constructing elevations, assembling furniture sets in original blocks. Of great importance is the illumination of each corner. Rooms such as a kitchen, hallway, bathroom and living room can do without windows - just replace the sunlight with artificial. Closer to the window openings usually have a desk and bed.
Curtains - the fastest and most universal way to hide the necessary part of the room. They can be pushed back at any time, exchanged for others or moved to another place - it is enough to solve the problem with a cornice. In addition, a wide selection of curtains allows you to play with colors and textures, filling the interior with a special charm.
Partitions are a fairly practical option for zoning. They look very stylish and are designed for long-term operation. In a room with one window, as a rule, translucent walls or even sliding panels of glass or its plastic analogues are installed. However, there are also continuous bulkheads made of drywall, plywood, chipboards.
Furniture can be very convenient as barriers between different parts of a room. In addition to the usual bar counter next to the kitchen, racks, wardrobes, narrow chests of drawers of different heights are more appropriate in the recreation area. To some extent, even the back of the sofa can play the role of a certain border between the living room and the bedroom, not to mention a full-fledged “walk-through” dressing room (if the area allows).
The podium, which is an elevation with drawers hidden inside, is in great demand in apartments with children. But for adults this is a very good idea - the vertical space is effectively filled, an “multi-tiered” effect is created in the apartment and, finally, it is simply beautiful.
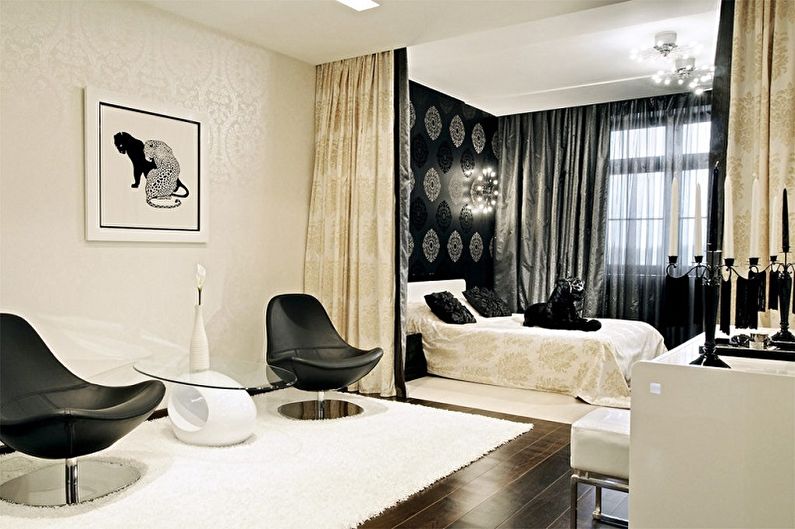
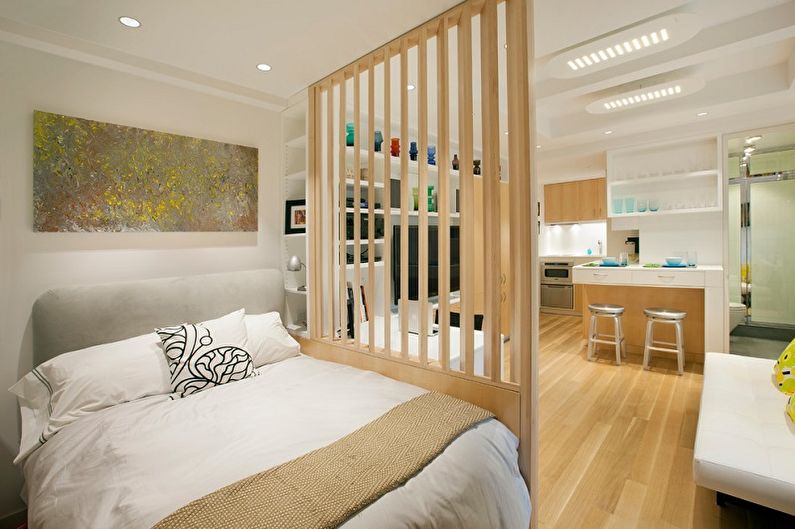
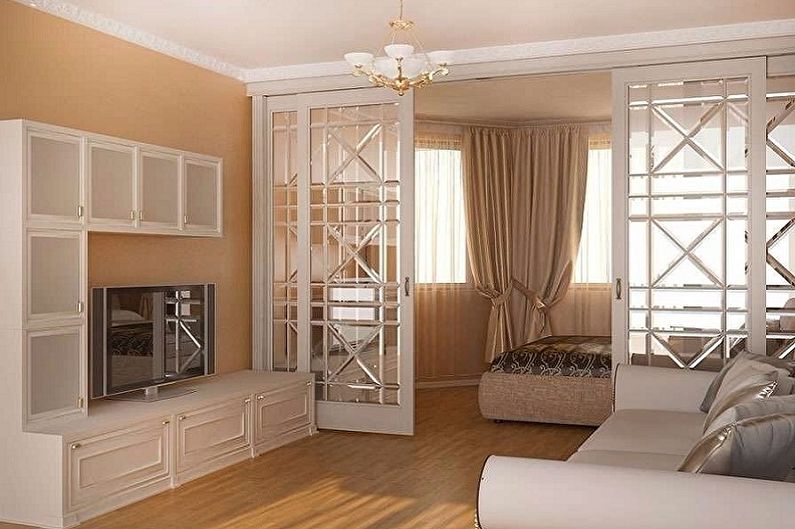
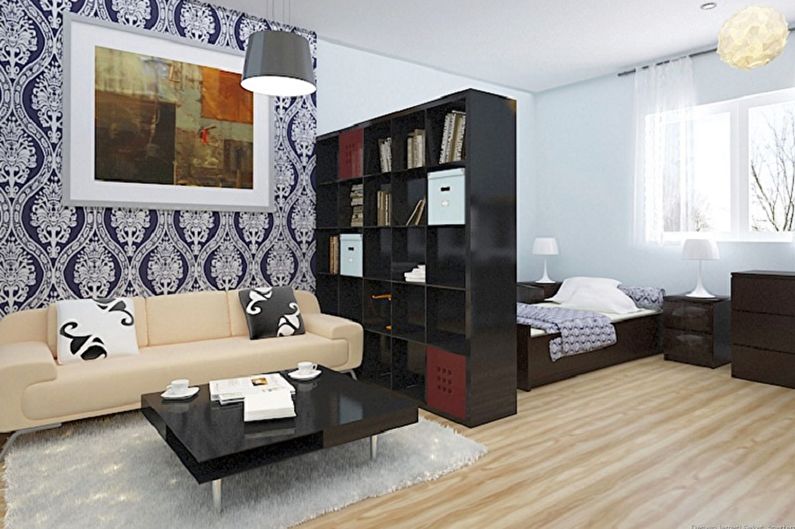
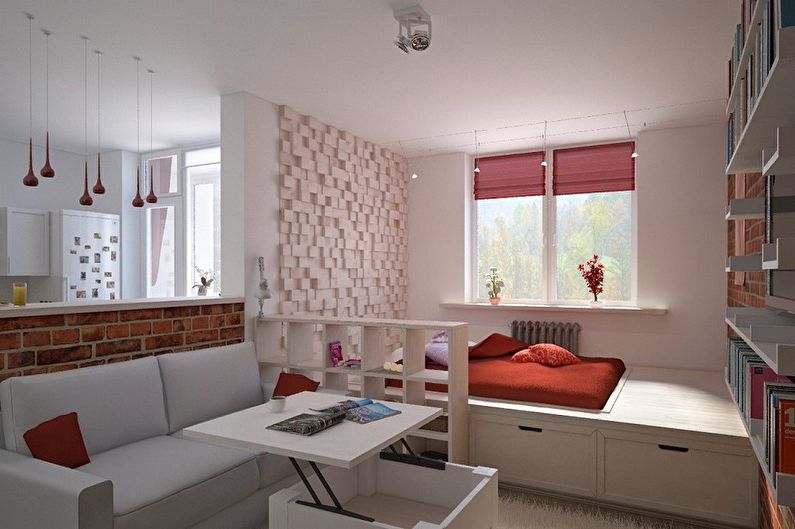
Ideas for saving space
In the process of designing a one-room apartment, you should take care of simple household things - provide reliable engineering systems (electricity, heat, water, communication), equip the kitchen and bathroom, provide for the lifestyle and habits of the inhabitants of the apartments.
For the visual expansion of the “odnushka” area, classical methods of interior decoration are suitable: the prevailing light colors, no more than two or three primary colors, glossy coatings, mirrors. Realistic photo wallpapers with a perspective or a play of light that will deepen the space can do a good job.
As for the choice of style, modern conciseness, Scandinavian coolness, delicate Provence or neat Japanese design are recommended here. These directions are characterized by clear shapes, straight lines and neutral shades, as well as thoughtful lighting of each zone separately.
Real space savings are possible only with the right choice and placement of furniture modules. It is very important to fill the free space under the ceiling - the mezzanines solve the problems of storing winter clothes, outerwear, bedding, seasonal decor, etc. Boxes and boxes under the bed and sofa are also useful.If the room does not have a blank wall or there is not enough space along it, the wardrobe can be installed in the corner, rested around the head of the bed or installed instead of a partition - in the center around the doorway.
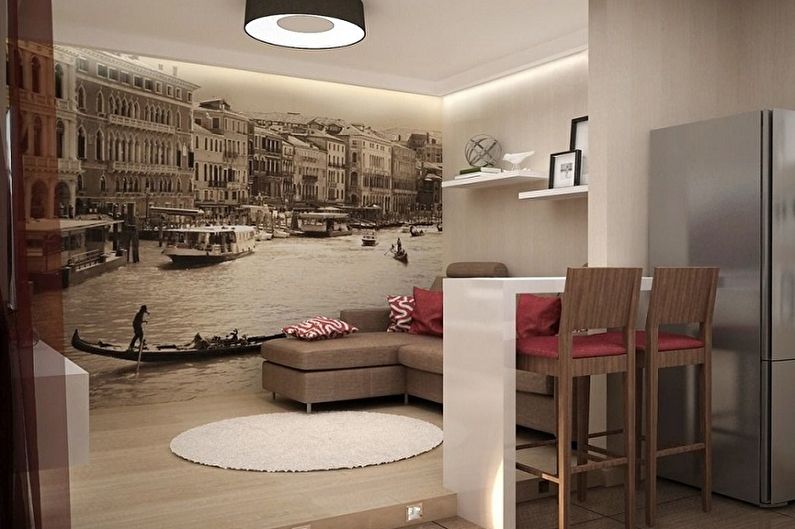
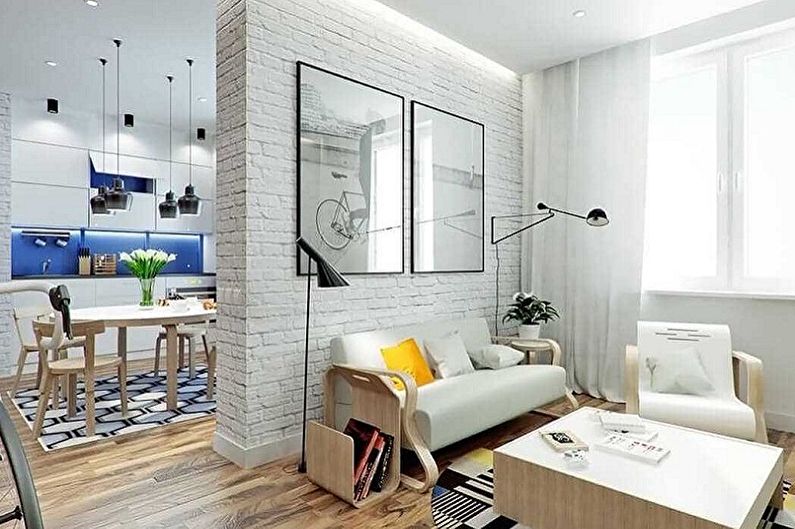
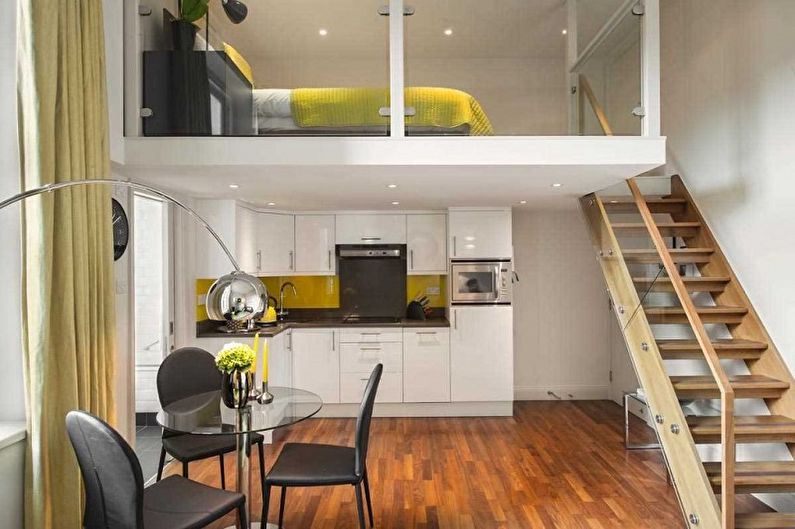
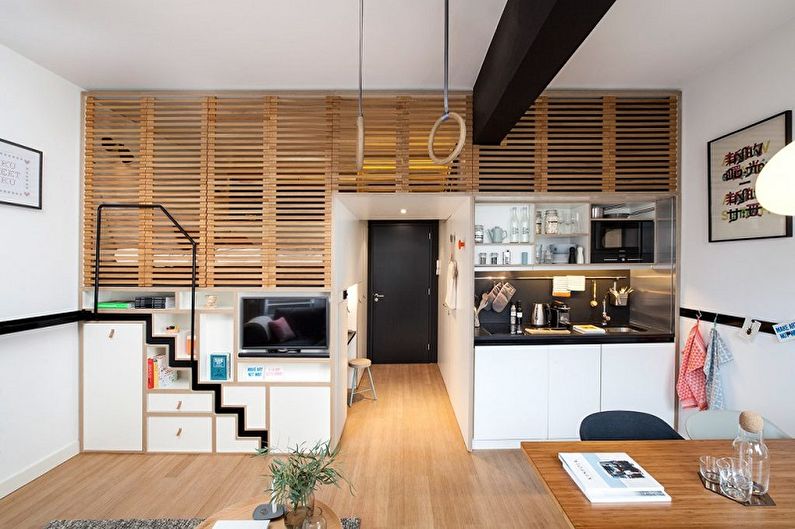
Layout of a one-room apartment - photo
You will find even more interesting options for planning a one-room apartment in the photo selection on this page. The examples you like can always be adapted to specific conditions and translated into reality, the main thing is to find a balance between beauty and practicality. Experiment, and let your apartment be cozy, stylish and comfortable for all its inhabitants.
