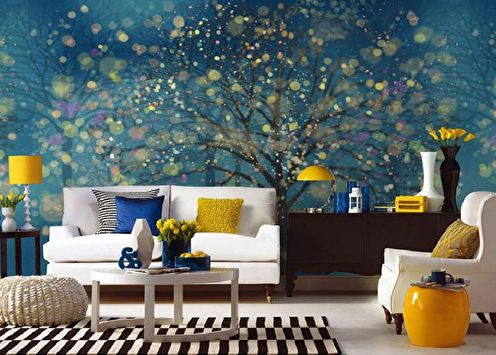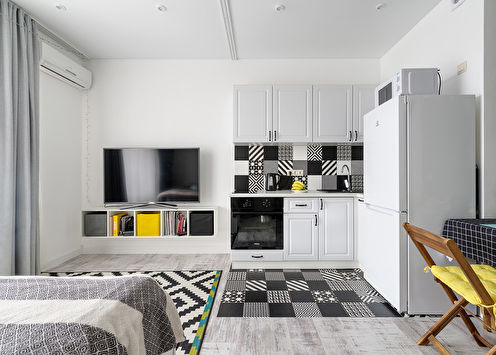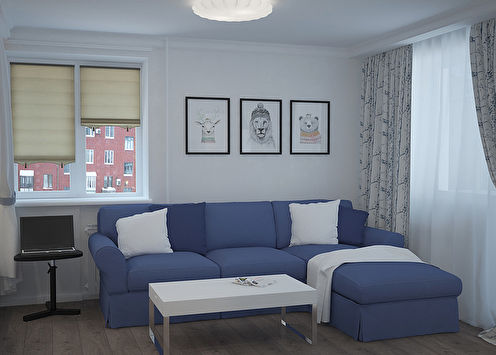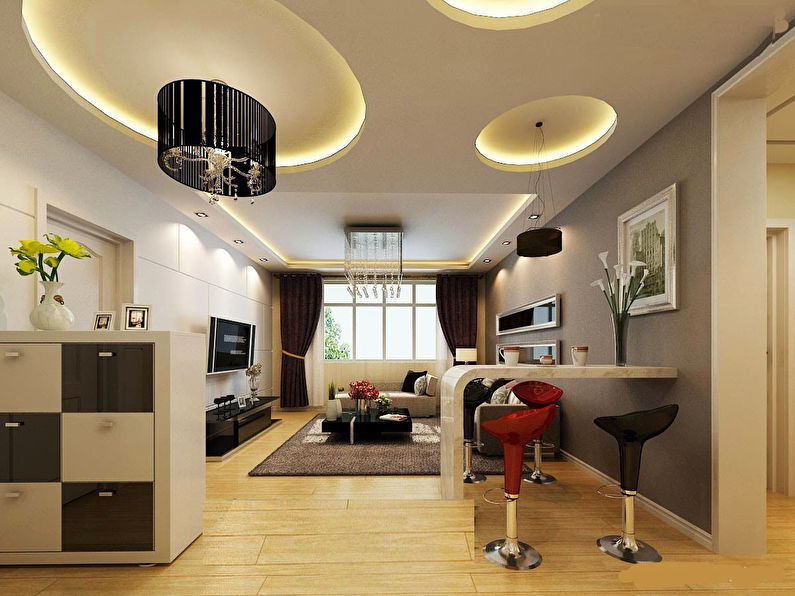
The design of plasterboard ceilings is one of the most difficult, but at the same time interesting tasks during the repair of an apartment. In this article we will tell you how not to get confused in the variety of design options, correctly think over the lighting and design the structure so that in the end it becomes a bright final chord for your updated interior.
What are the types of designs
Drywall is an ideal material if you want to quickly make a beautiful ceiling. It is fireproof, perfect for both alignment and for creating any three-dimensional shapes. The physical compliance of the gypsum makes it possible to cut out any shape you want, drill any holes without fear of cracks, chips, scratches. Individual elements are fixed with screws or special suspensions on a metal frame, in which it is very easy to hide (and, if necessary, replace) the wiring. Depending on the complexity of the forms, drywall ceilings can be single-level, multi-level and curly.
Sibling Ceilings
Their main advantage is simplicity and reliability. This is the best option for small rooms. The only exceptions are the bathroom and the kitchen: the increased humidity in these rooms has a devastating effect on the material. In other cases, it is enough to trim the ceiling once with thin plasterboard sheets (GCR) to get a perfectly flat surface for decades. In the future, you can decorate it at your discretion: paint with water-based paint or alkyd enamel, cover with decorative putty, do hand painting, wallpaper. If the height of the walls is less than 3 meters, it is advisable to focus on light shades, since saturated and dark colors will visually reduce the space.
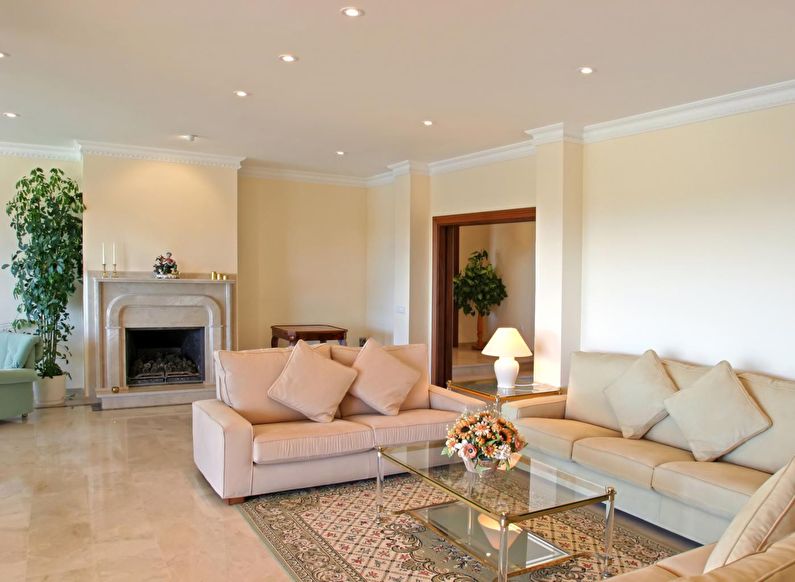
Tiered Ceilings
In combination with bright illumination, two- and three-level drywall constructions look unusually luxurious. Complex geometry, waves, zigzags, stylized decor, alternating matte elements with glossy stretch inserts or 3D wallpaper - all this is only part of the design imagination. Color LEDs, crystal chandeliers, crystals, small mirrors help them achieve an amazing effect. Classical multi-storey ceilings can harmoniously complement the interior of reception halls, art galleries, theaters, restaurants. Fantasy reliefs will decorate playrooms for children, spacious living rooms, bedrooms.
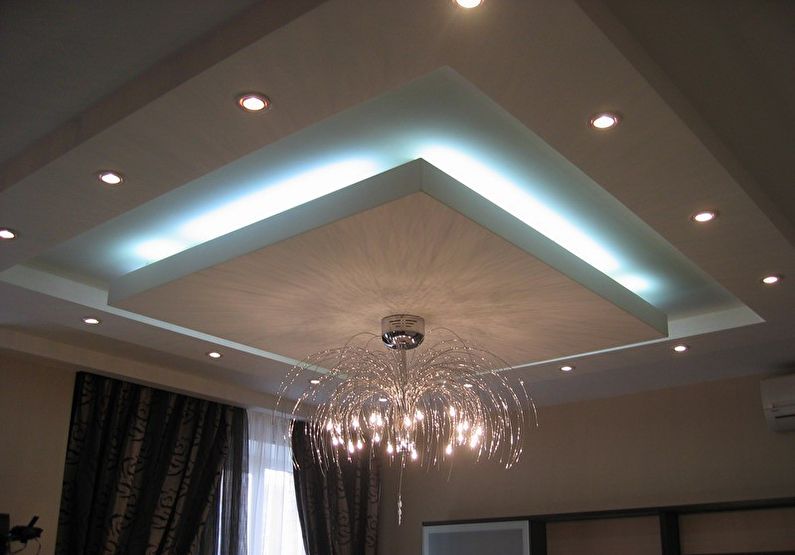
Figured ceilings
In order to cut non-standard elements (flowers, leaves, butterflies, curls, clouds, a month, stars) from GCR and correctly mount non-standard elements, special skill is required. Nevertheless, such a design will captivate with its unique beauty both kids and adults. It is desirable that the color palette of the ceiling overlap with the design of walls, furniture, and the patterns were made in the same style.
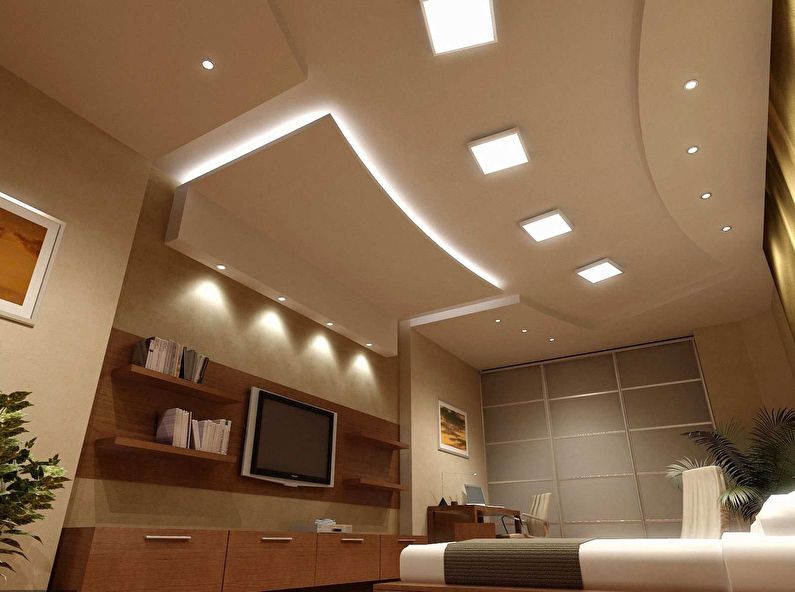
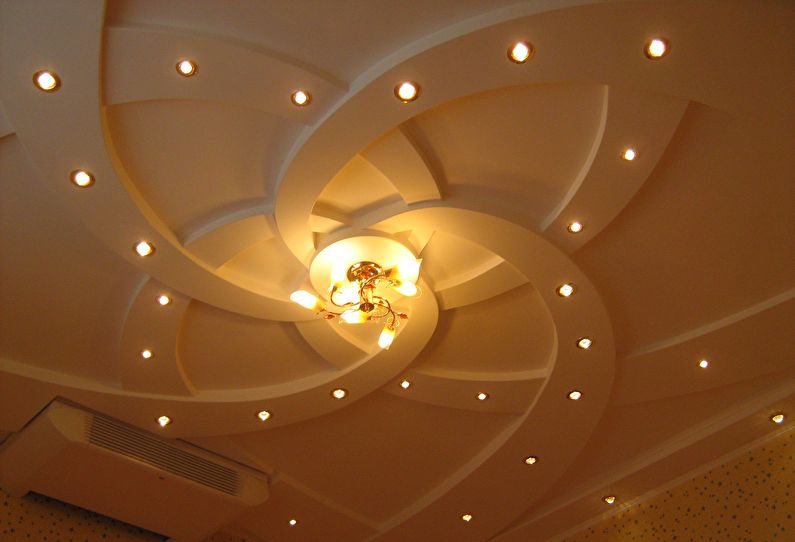
Drywall ceiling lighting
Lighting plays a significant role in interior design and traditionally most of the bulbs are usually placed on the ceiling. Plasterboard designs in this regard are very convenient - they can install any luminous objects without the risk of fire.
Chandeliers
The chandelier is usually located in the center of the composition and is the brightest light source. Patterned shades can create an interesting play of shadows. Conventional lamps with a spiral are screwed into the loose cartridges.
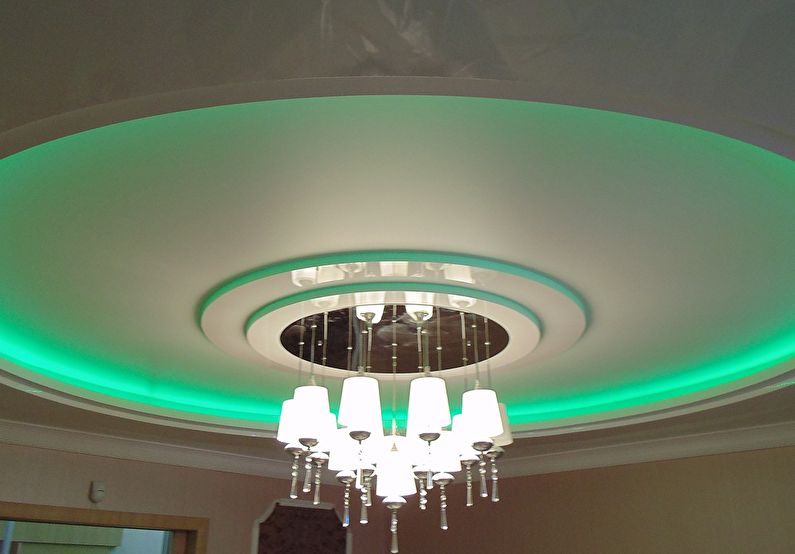
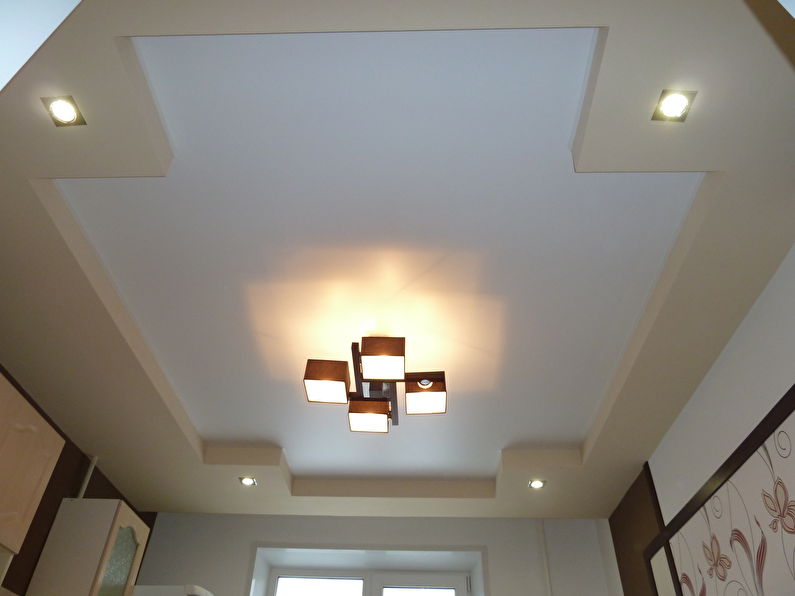
LEDs
There are both white and color - in the full range of shades of the rainbow.The advantages of LEDs are low electricity consumption, long service life (from 30 to 100 thousand hours), safety (low voltage, do not heat up above 60 ° C), environmental friendliness (unlike fluorescent lamps).
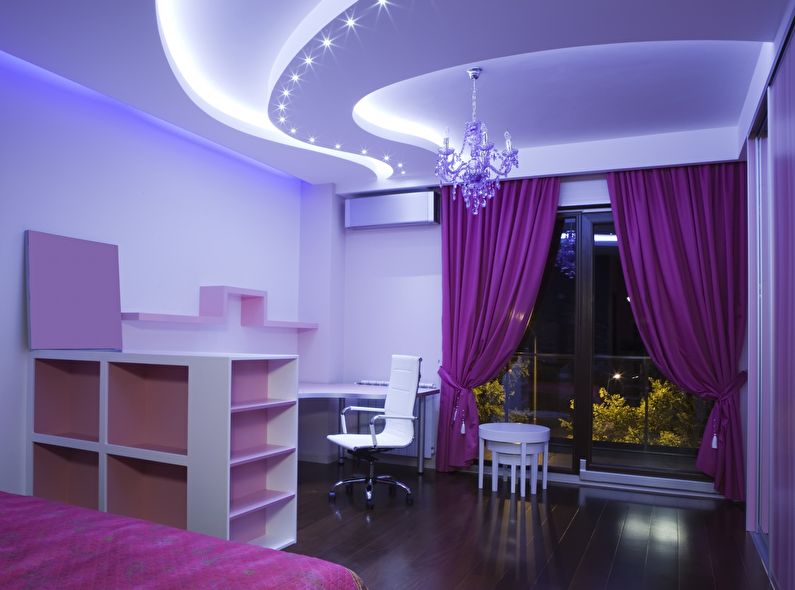
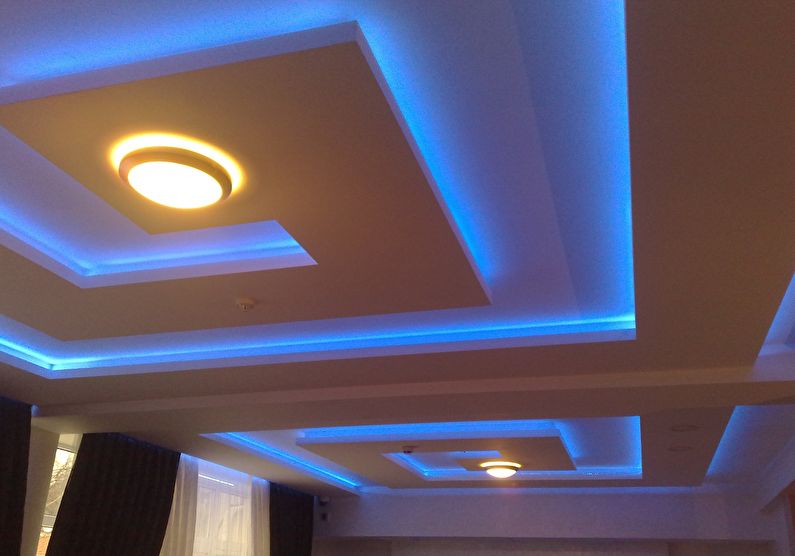
Spotlights
The most modern, safe and inexpensive option. Inside the case of metal, ceramic and durable glass - miniature, but very bright LEDs. There are flat (fixed) spotlights and movable, which can be rotated to direct the flow of light to a particular object. The latter are mounted on special small brackets.
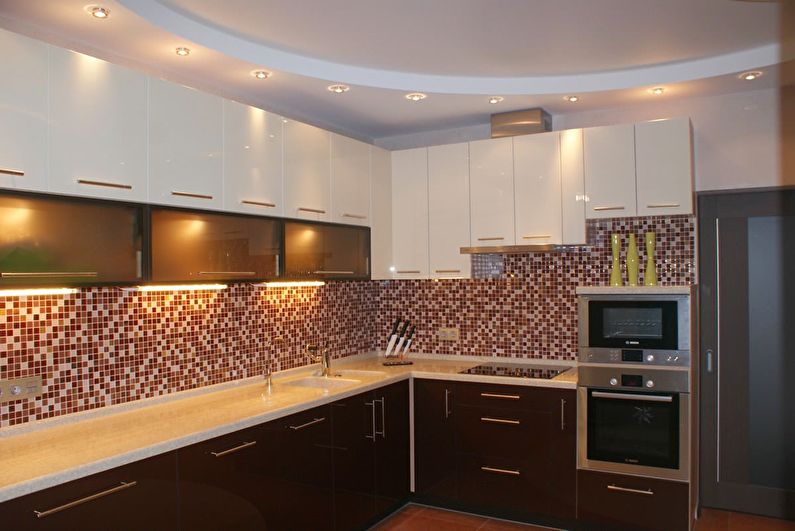
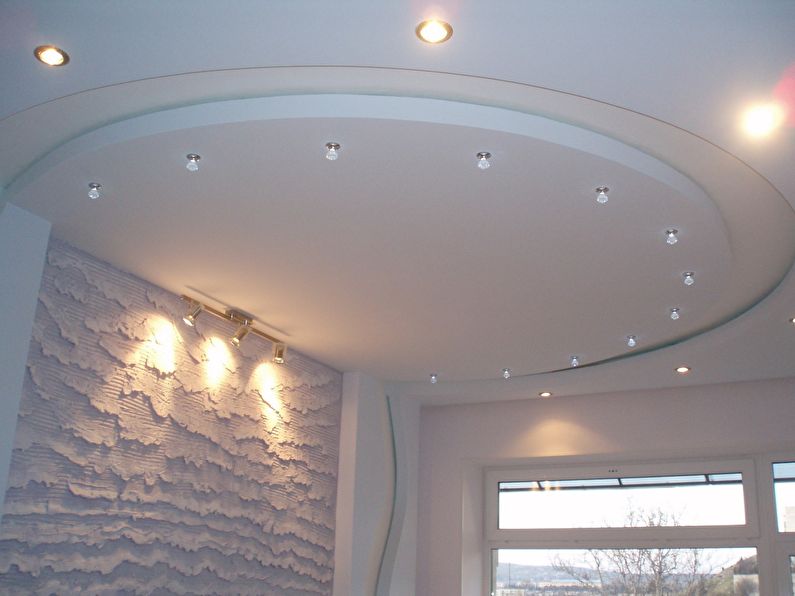
Design of gypsum plasterboard ceilings - photo
When planning the design of the ceiling, it is worth considering the functional purpose of the rooms, the placement of furniture in them, and wall decoration. This will help to correctly space the space and protect against errors. Interesting ideas for each type of room are presented in the photo gallery.
Drywall ceiling in the kitchen
Under the influence of moisture and steam, GCRs can soak and begin to deform. To avoid these consequences, it is necessary to apply water-repellent enamel to the ceiling or to glue it with PVC film. Another option is to use drywall only for partial finishing, for example, above the dining area, if the kitchen has a large area and is well ventilated.
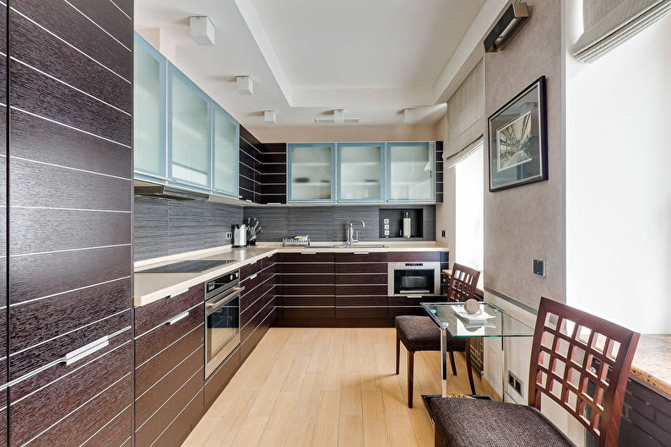
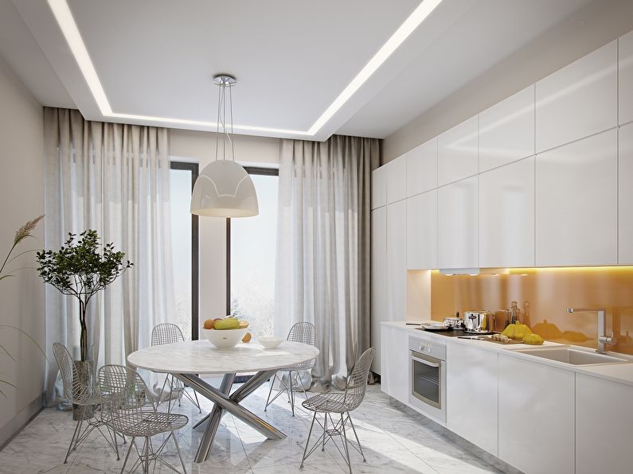
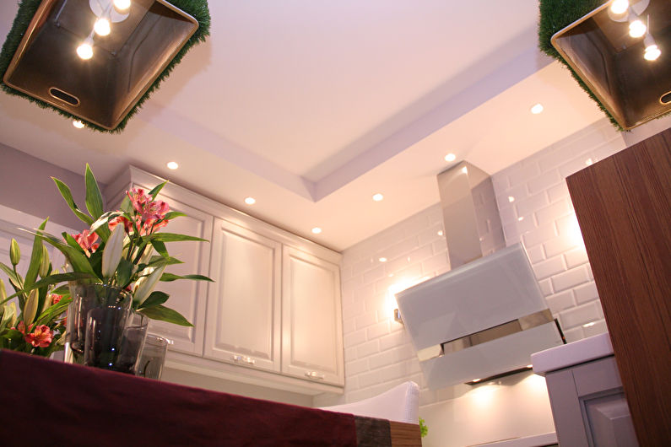
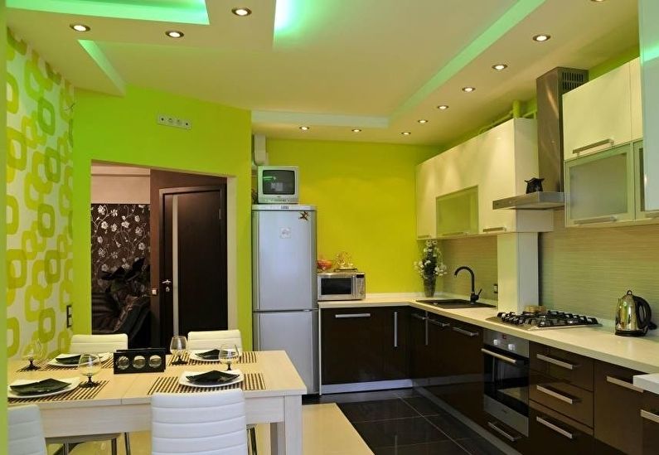
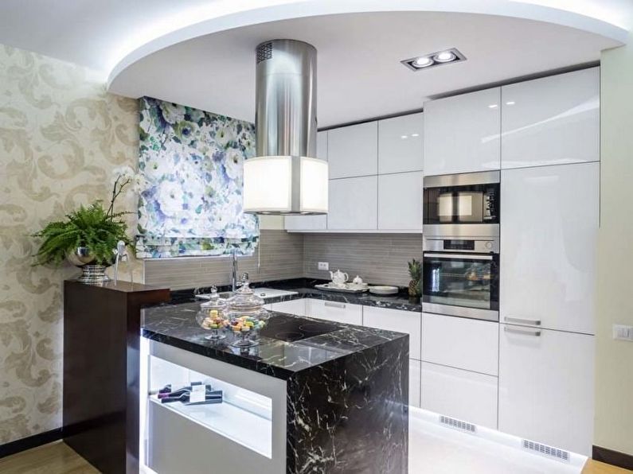
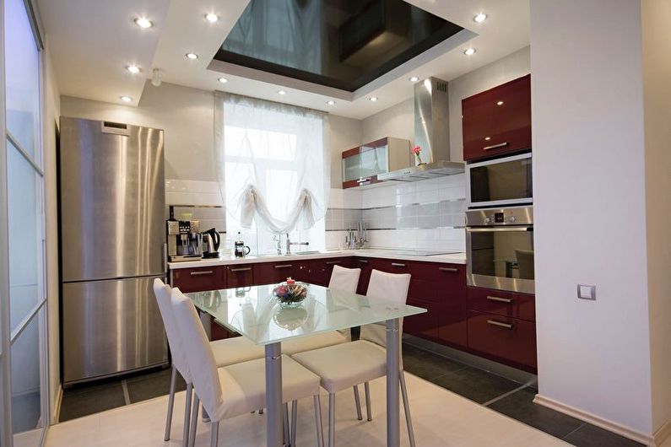
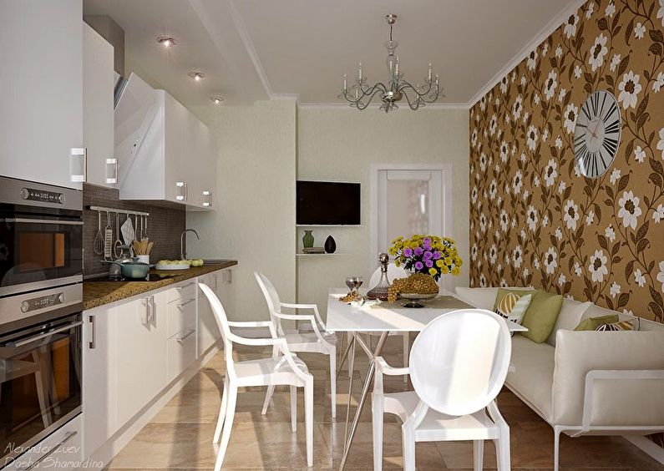
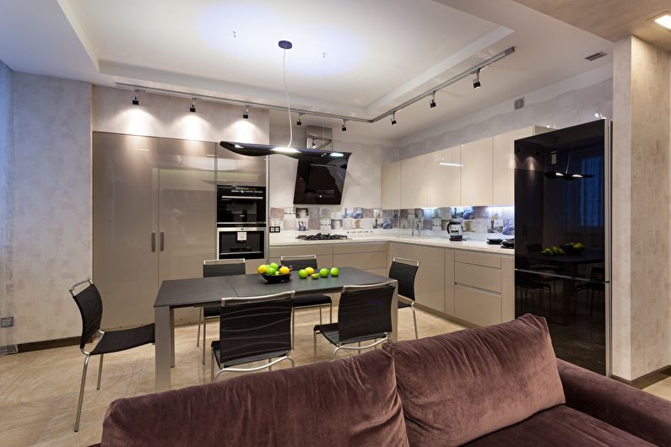
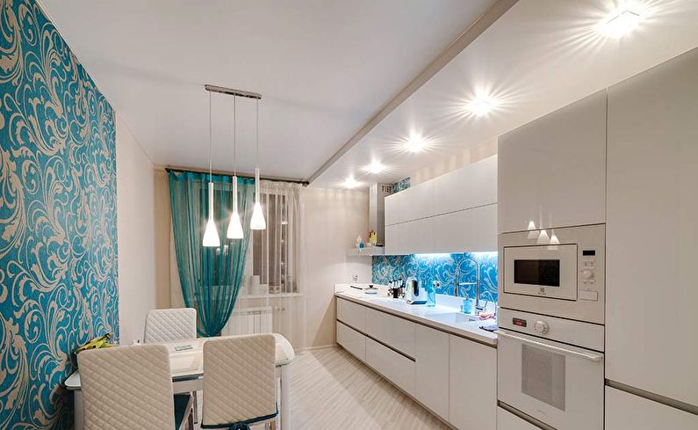
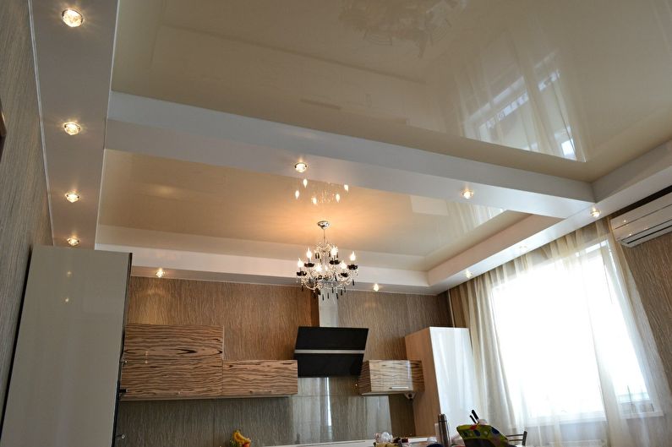
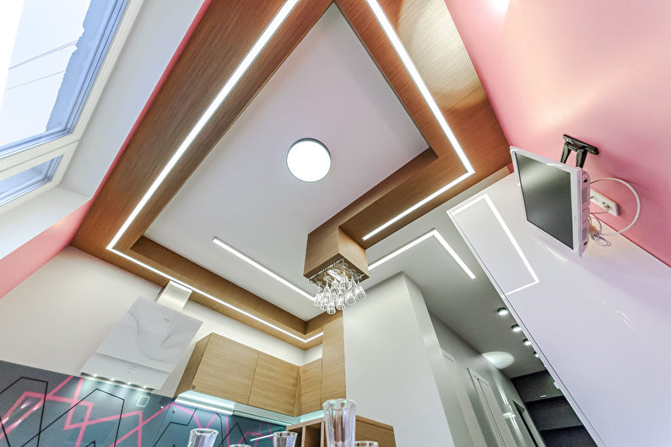
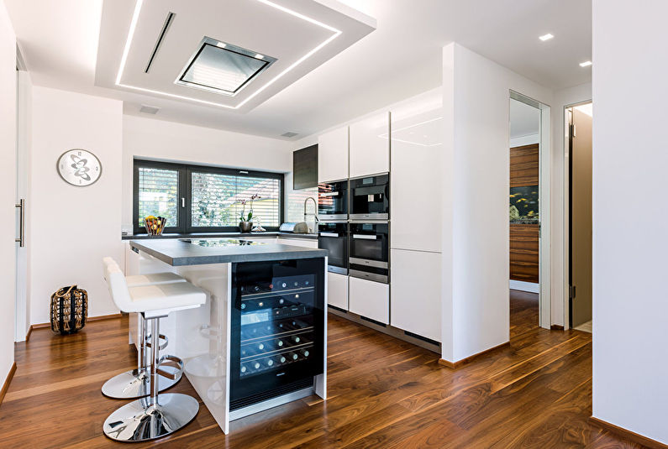
Plasterboard ceiling in the living room
The living room is an ideal place for bold design decisions. Volumetric plasterboard ceilings will be a good addition to any style. Aristocratic Victorian, delicate Provence, elegant classics are emphasized by symmetrical arches, arches and stucco molding. In a cheerful country or spacious loft, you can attach plasterboard beams. For a restrained modernist style or laconic Japanese style, strict geometric shapes are suitable.
If you place the upper tier of the ceiling in the center in a narrow frame of the lower level, the living room will appear taller and brighter. But at the same time, it is worth abandoning the overhanging chandelier in favor of a wide flat ceiling.
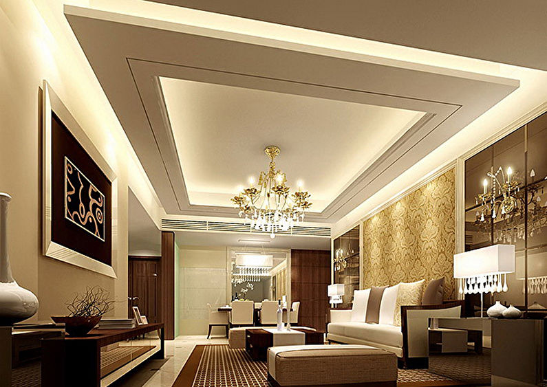
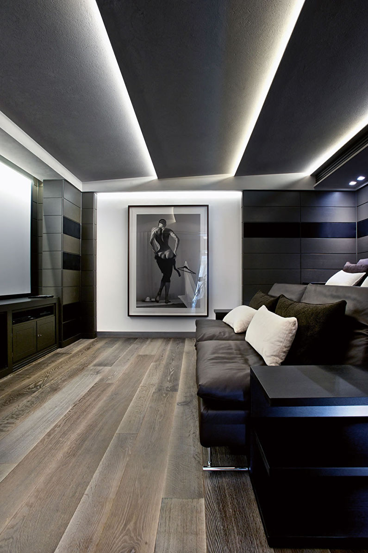
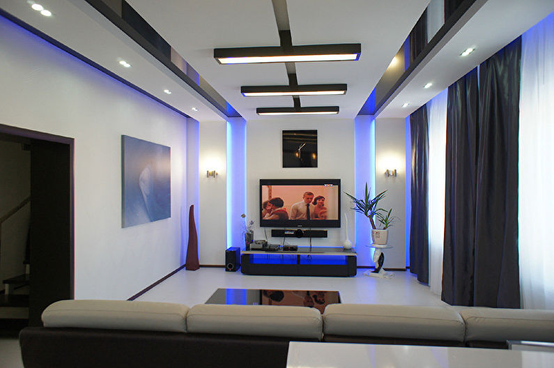
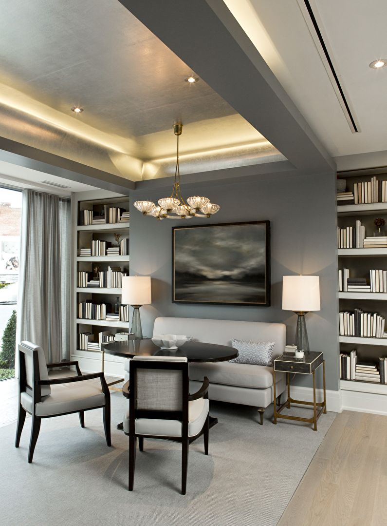
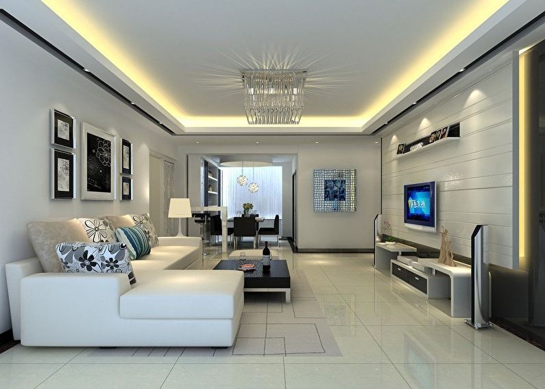
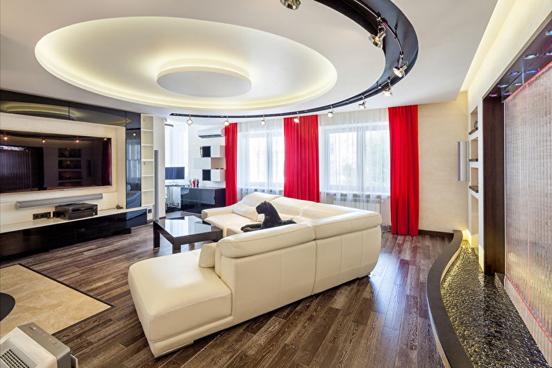
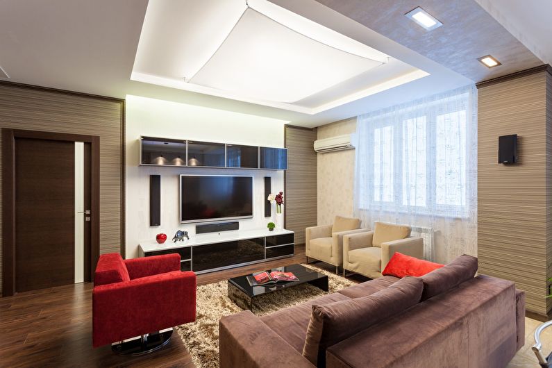
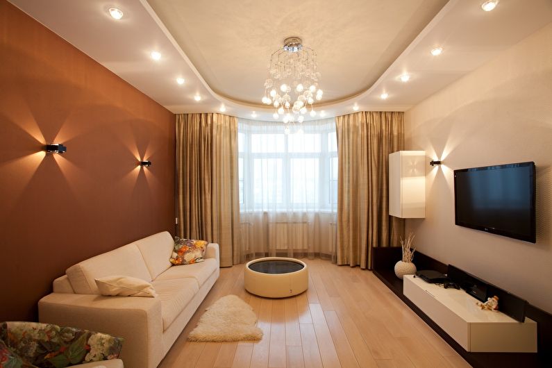
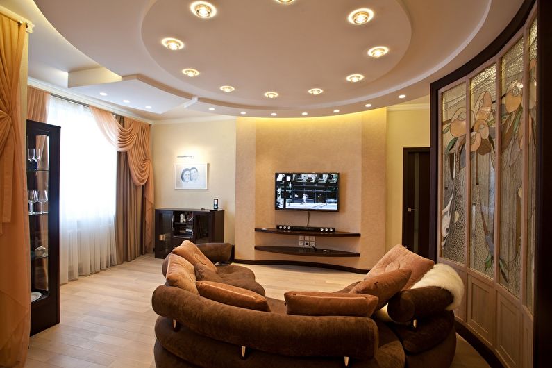
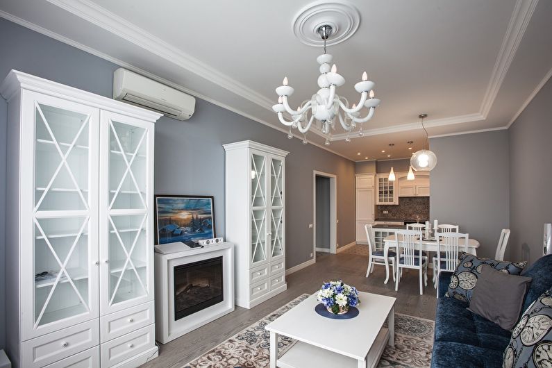
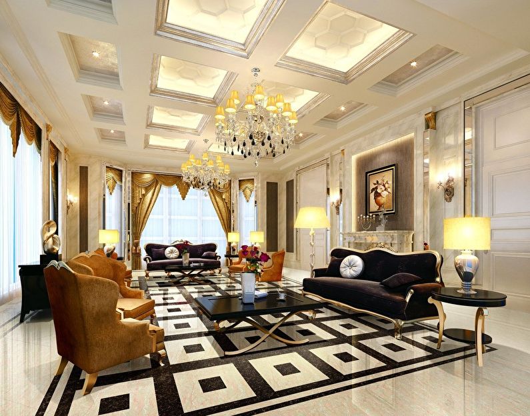
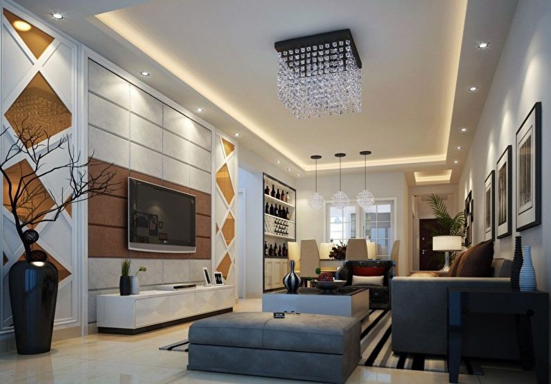
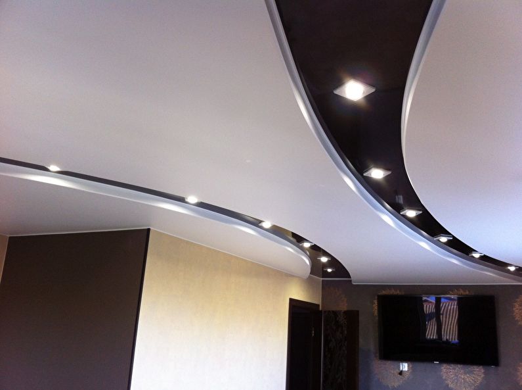
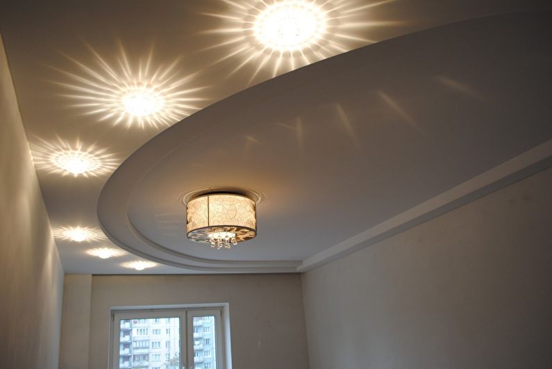
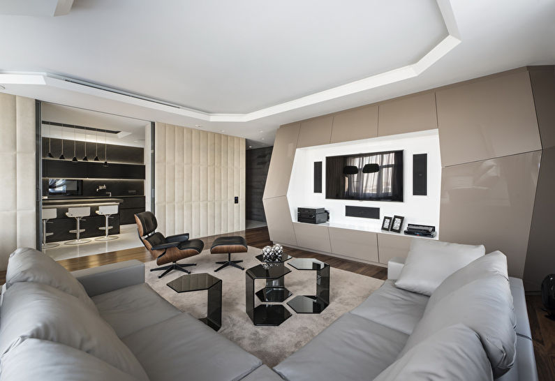
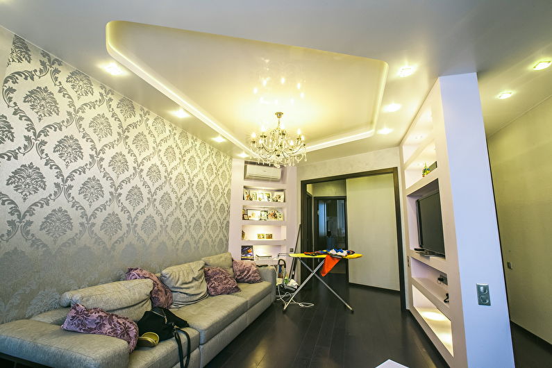
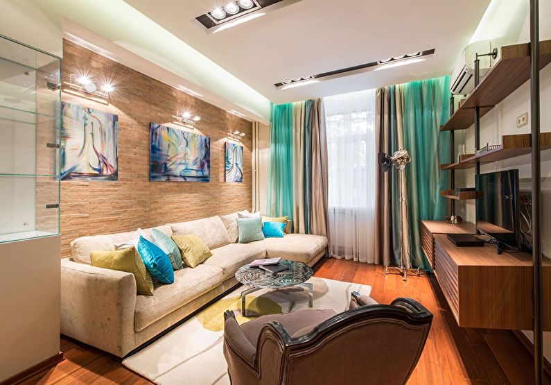
Drywall ceiling in the bedroom
When arranging the ceiling in the bedroom, it is better to give preference to smooth forms, pastel colors and soft glow. Fragments depicting the sky, white clouds, imitation of stellar spheres will be appropriate. Slightly flickering lights and fluorescent patterns will give a romantic mood at bedtime, but bright neon ribbons should be left for living rooms and hallways. Also, there should not be bulky designs and chandeliers, too contrasting or gloomy elements above the bed.
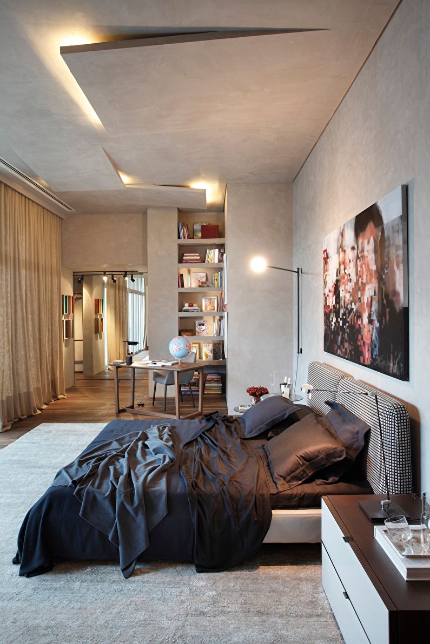
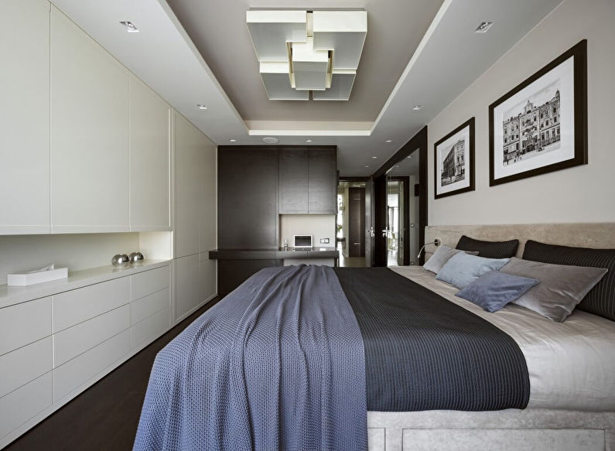
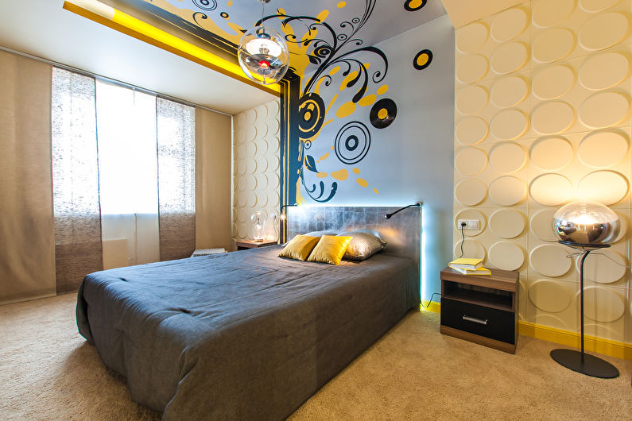
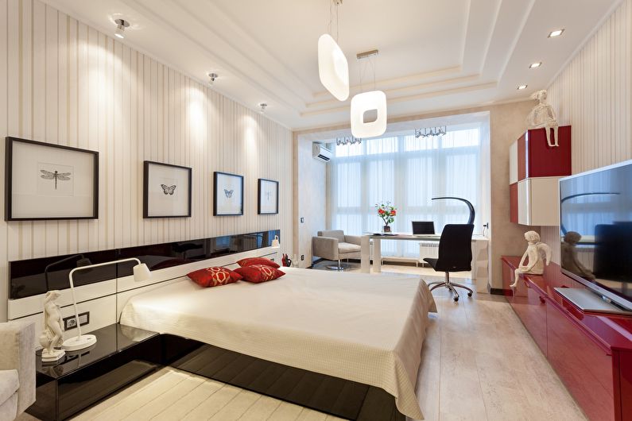
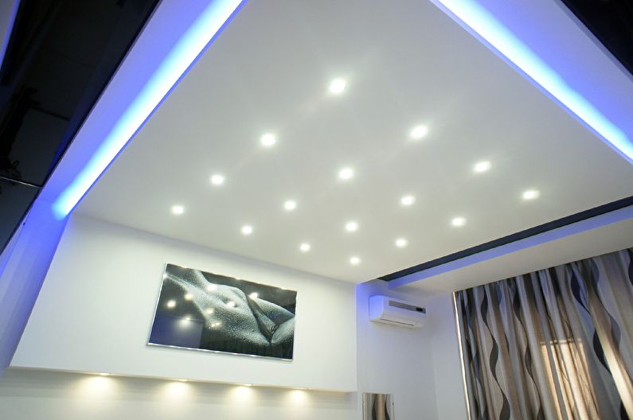
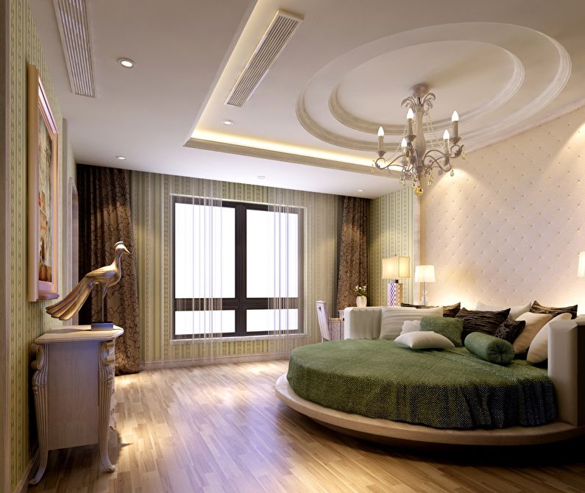
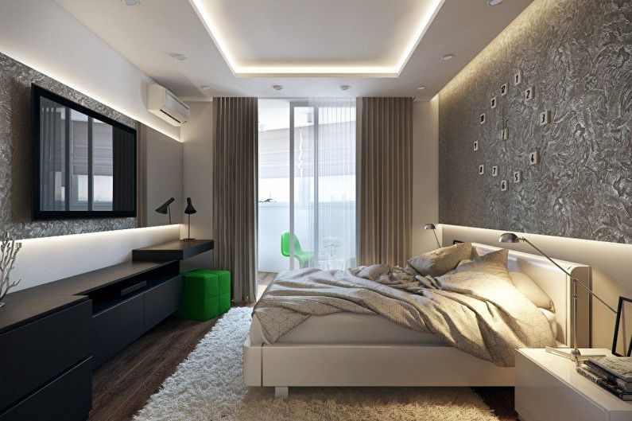
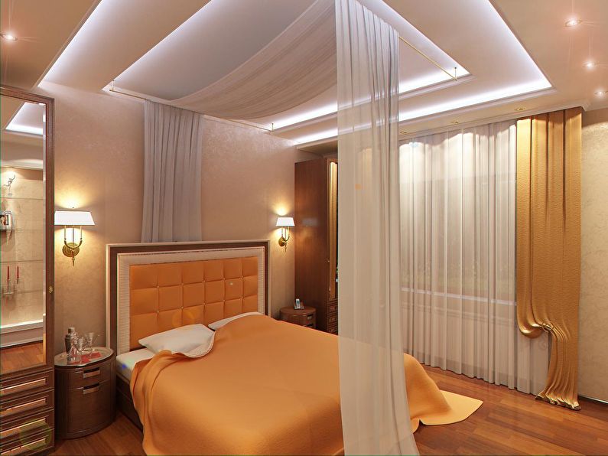
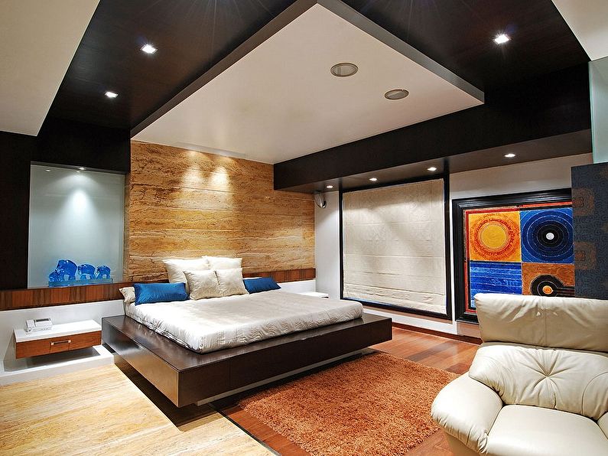
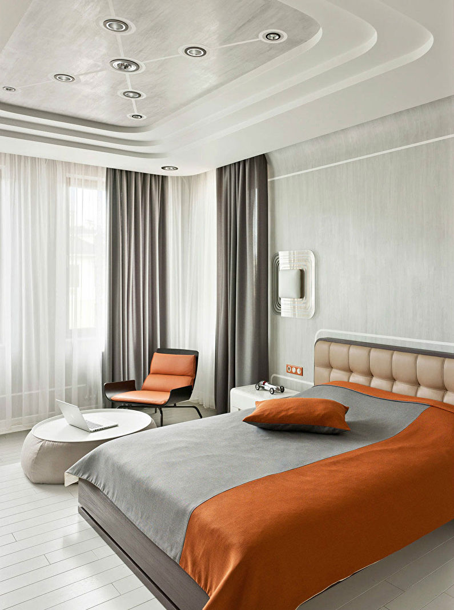
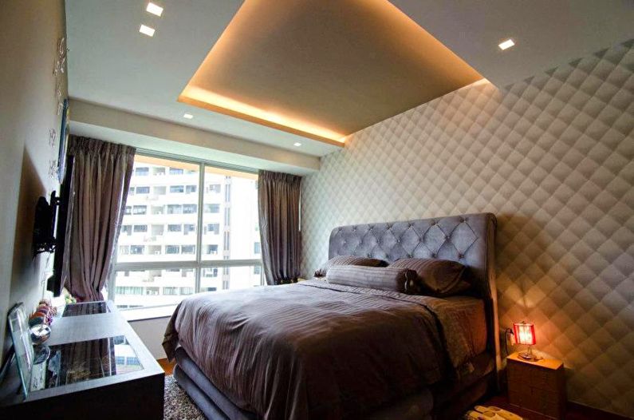
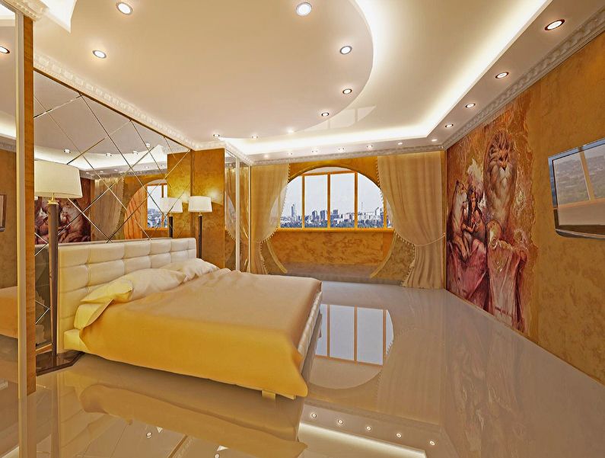
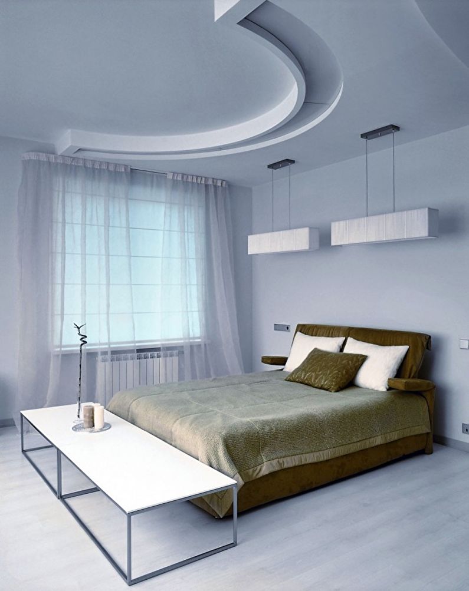
Plasterboard ceiling in the nursery
In the design of a children's room it is very important not to overload the space. The smaller the area and height of the room, the calmer the ceiling should look. Massive multi-colored figures in this case can be subconsciously perceived as a threat. Large parts are suitable for visual zoning of large spaces. In small rooms there will be enough lightweight structures made of thin sheets of drywall. To make the baby comfortable, the shades should be gentle, springy, and the light should be as natural as possible, in a milky yellowish spectrum.
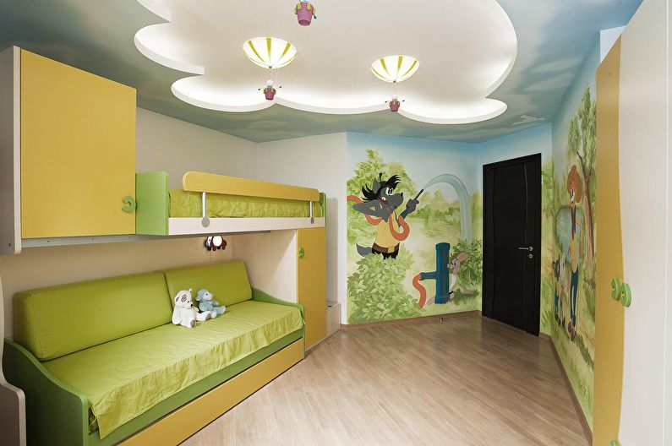
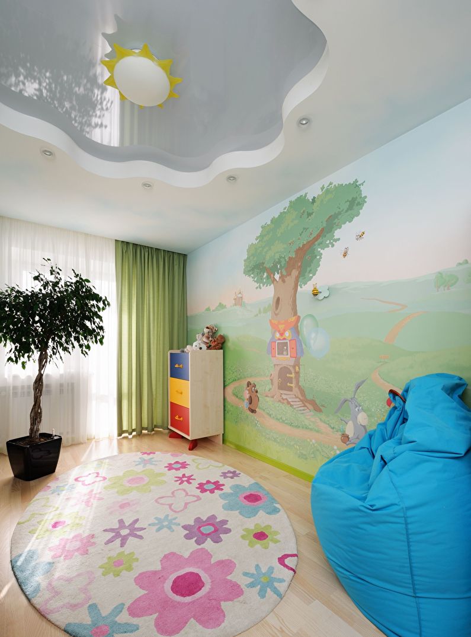
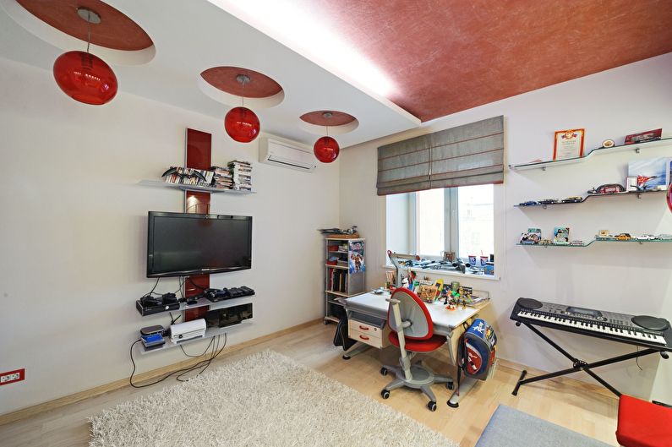
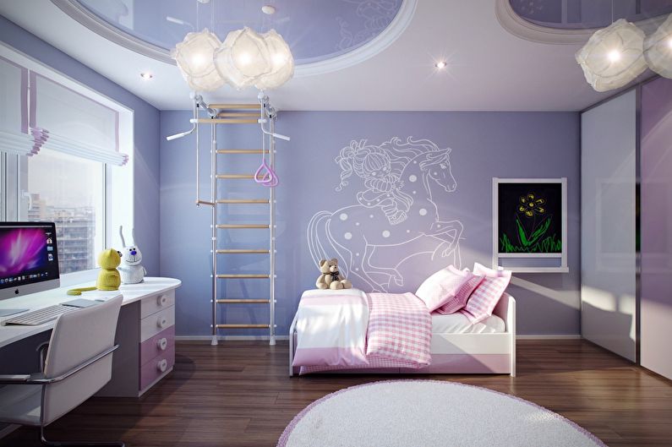
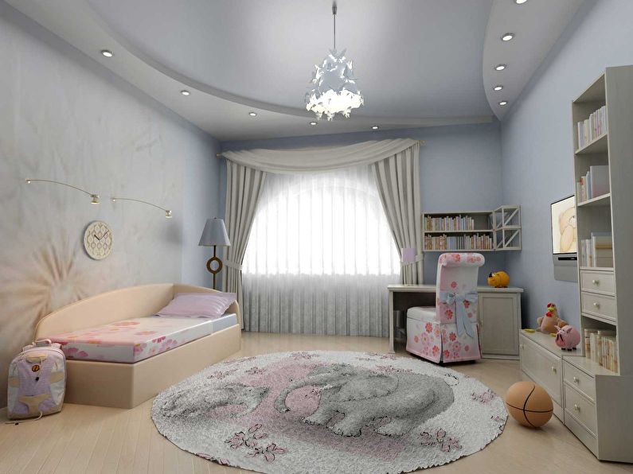
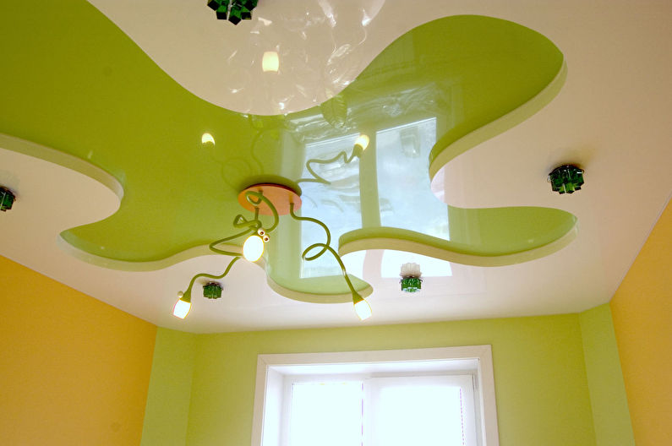
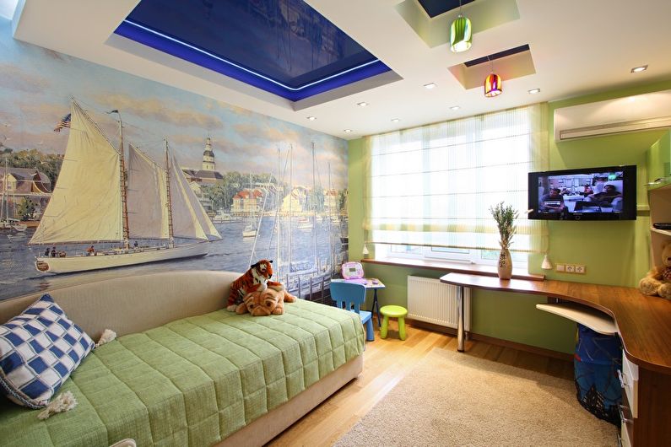
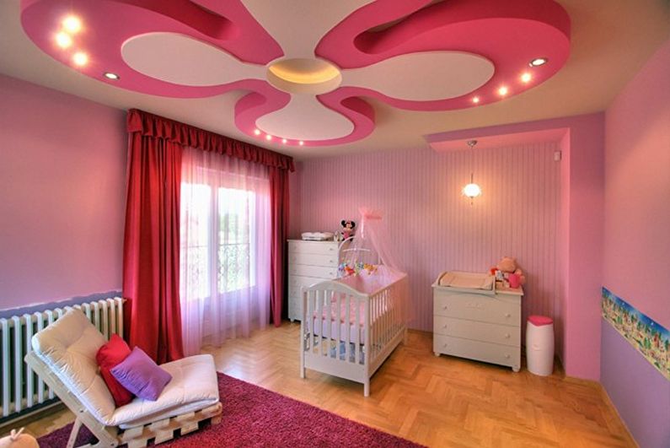
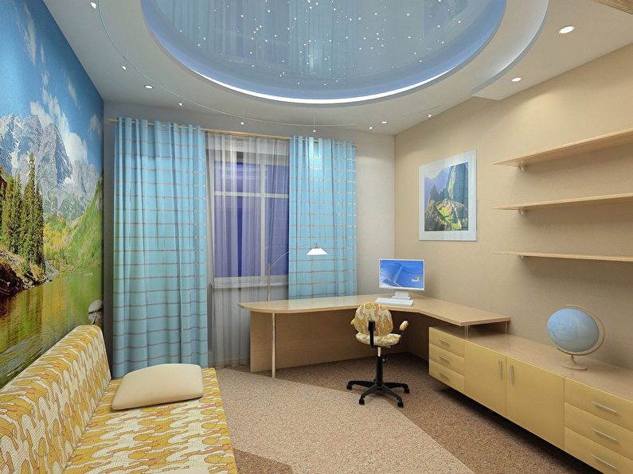
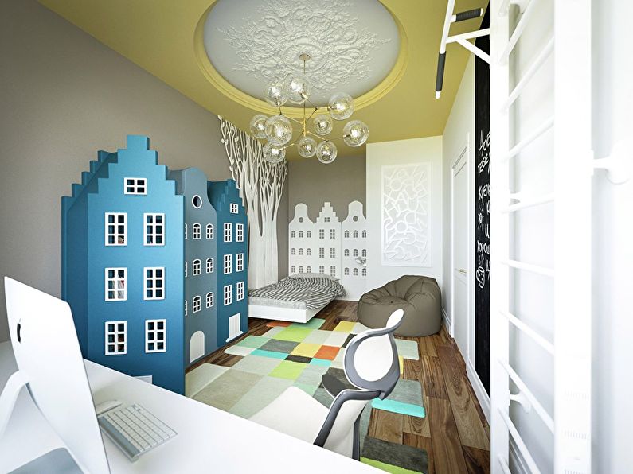
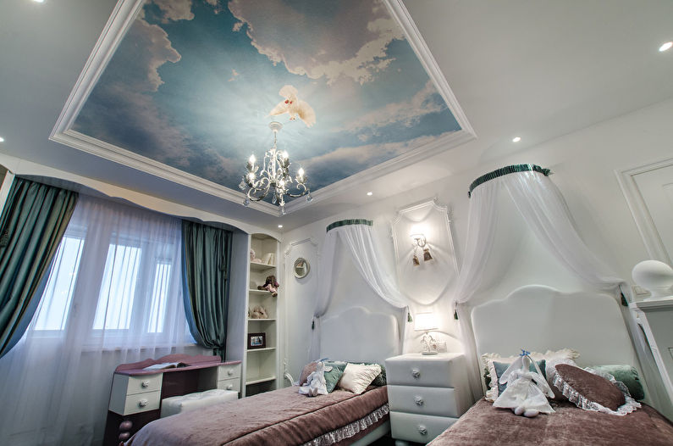
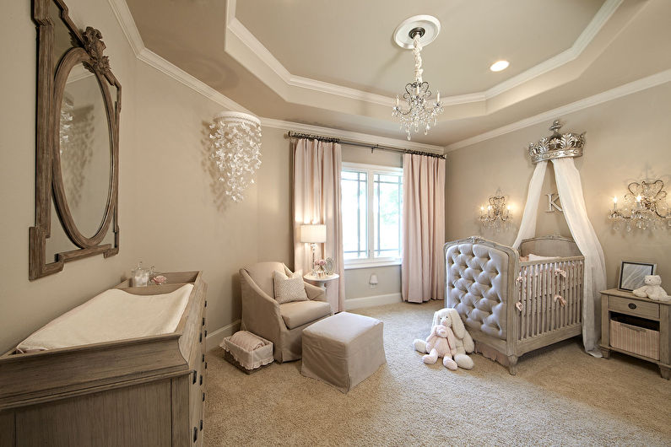
Plasterboard ceiling in the hallway and corridor
The corridor and the entrance hall take up little space, but it is they who create the first impression of the house. Bright, plain ceilings with constant illumination around the perimeter - the best way to fill with light and energy these often dark rooms. A neon ribbon, as well as spotlights, can perfectly cope with this task. To make the interior of the corridor or hallway more interesting, you can mount a vaulted, arched or two-level plasterboard ceiling there.
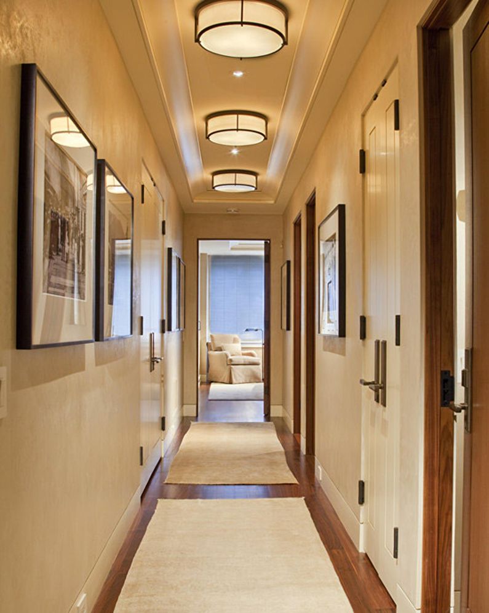
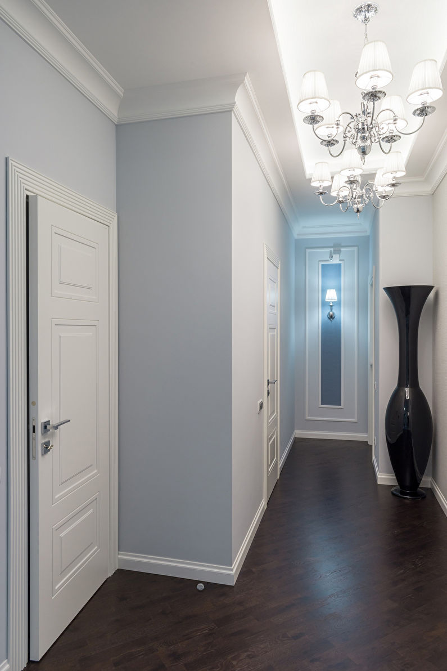
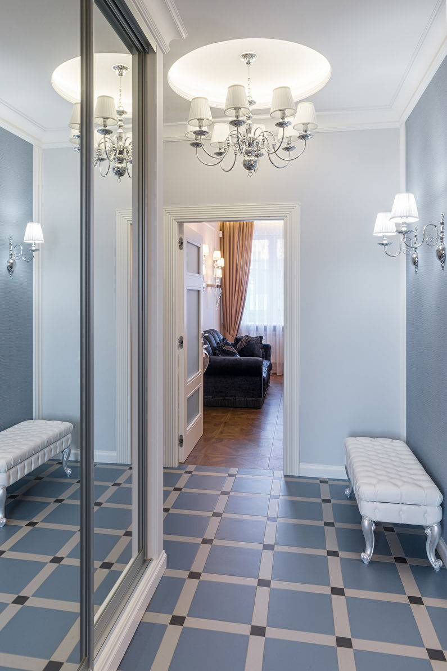
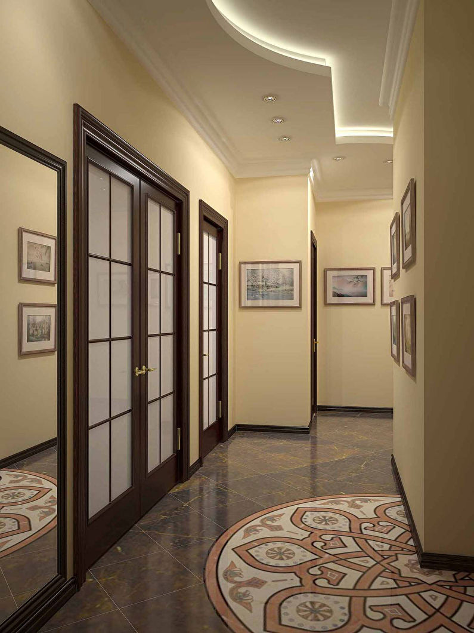
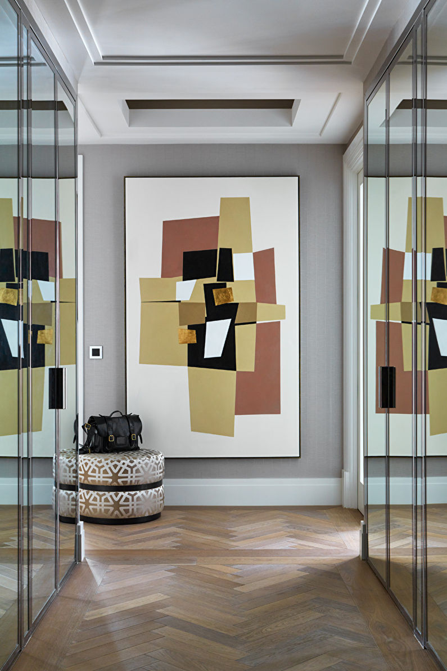
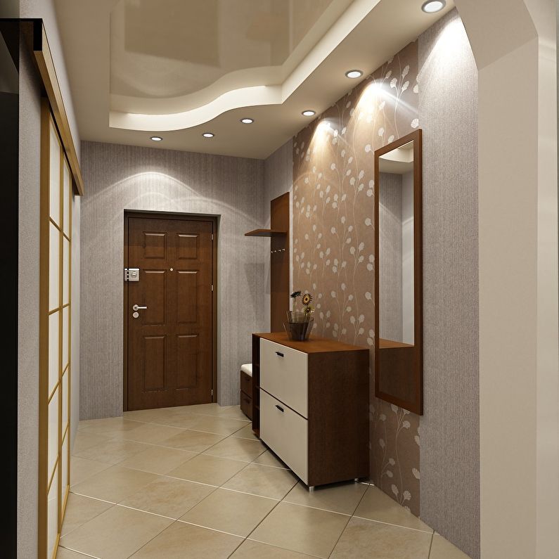
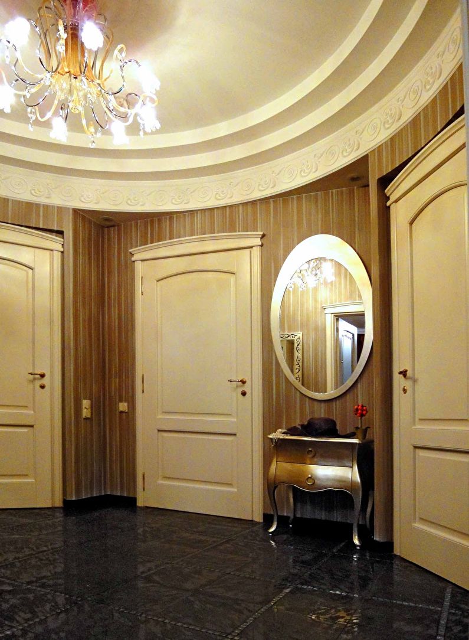
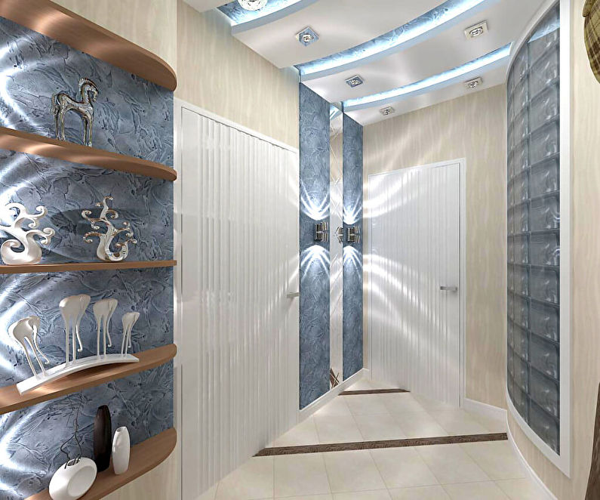
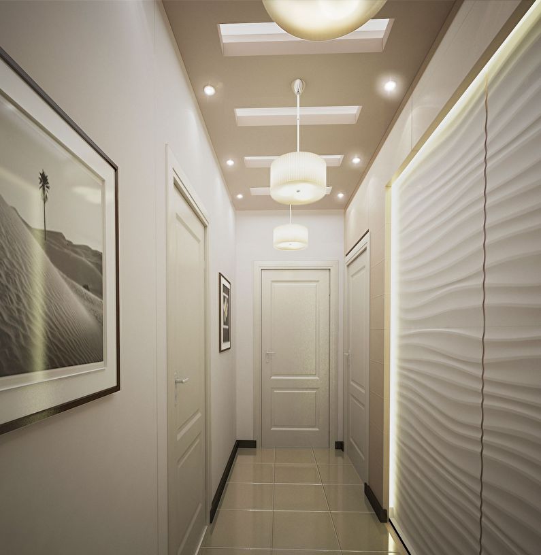
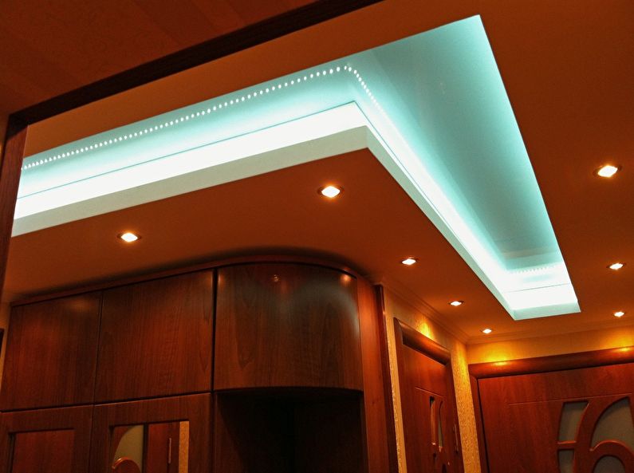
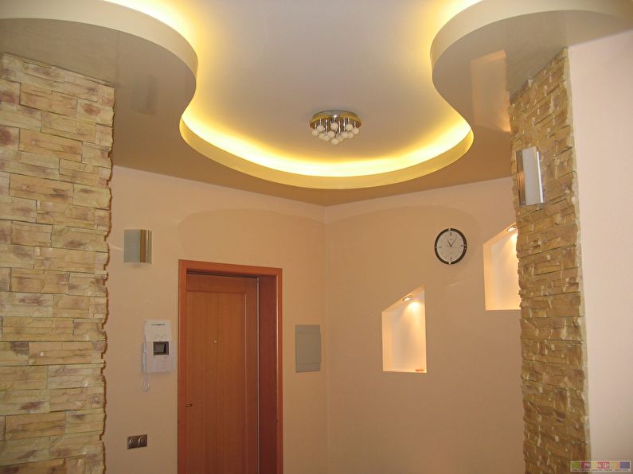
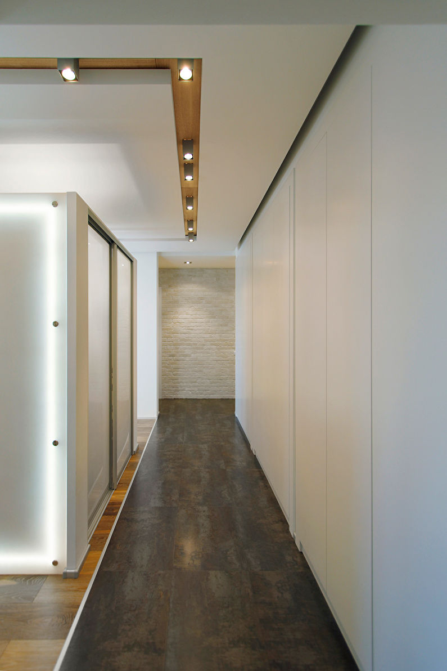
How to make a ceiling from drywall do it yourself
To decorate the ceiling with drywall, you need a stable stepladder, a meter ruler, a building level, a screwdriver, a puncher (if the plates will be attached to a concrete floor), a hammer, a hacksaw or scissors for metal. For GKL processing, you need a drill with special round nozzles, a jigsaw, a hacksaw, a knife, fine-grained sandpaper.
Of the materials - a metal profile, plasterboard sheets, screws, suspensions and dowels, as well as paints, a roller and a brush to make the finish coating. At the same time, it is worth purchasing wiring and lighting fixtures.
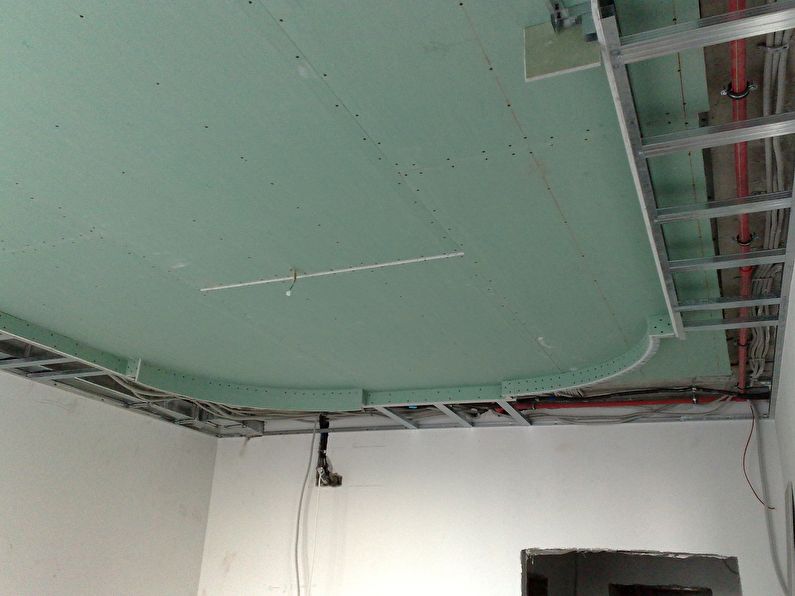
Installation of plasterboard ceilings consists of the following steps:
1) design and layout;
2) surface preparation (attaching to the floor slabs or wooden beams of the wall profile on the dowels at intervals of 50 cm);
3) the assembly of a metal frame (for complex structures, the profile should form appropriate angles and fit in size);
4) placement of electrical wiring;
5) cutting of sheets and preparation of decorative elements from drywall;
6) alternate fastening of the gypsum board to the frame;
7) cutting holes for bulbs;
8) finishing work: plastering, painting, painting, installation of lighting devices.
Before you make a ceiling of drywall with your own hands, it’s worth watching a few videos with master classes in which experienced specialists describe in detail the nuances of work. The implementation of complex design solutions is best left to professionals - this will save time and it is easier to achieve the desired result.
Video: Drywall ceilings - design and finishes
