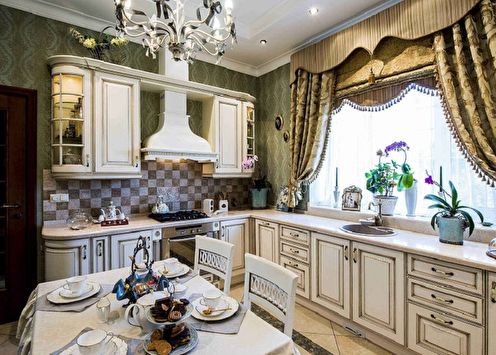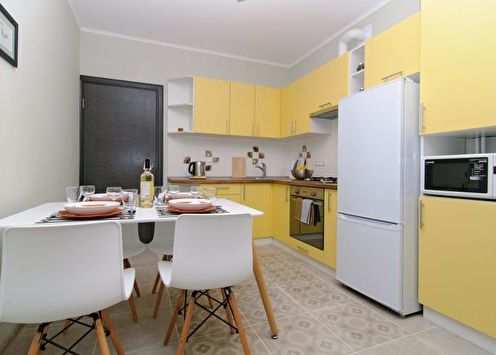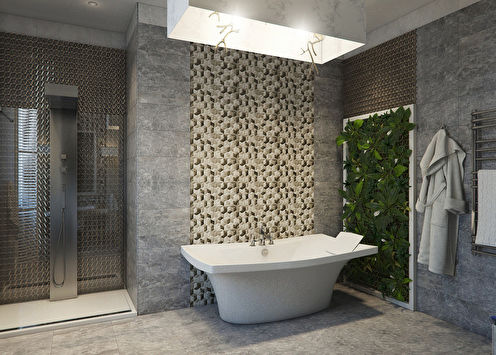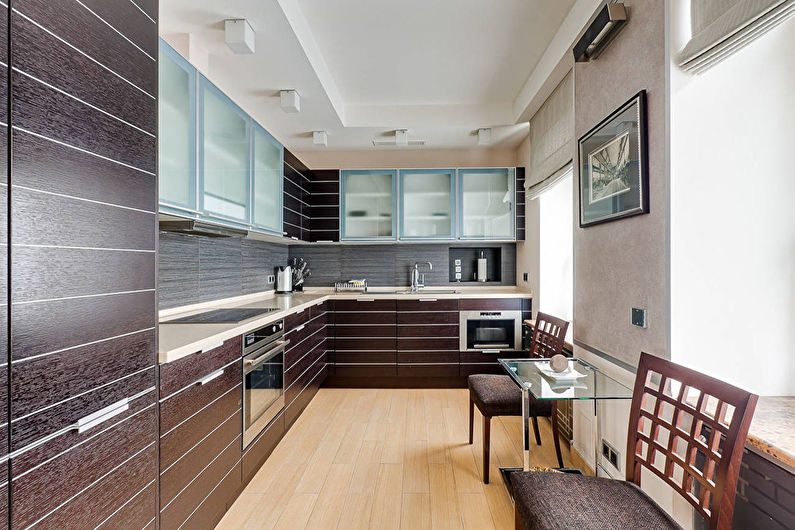
Plasterboard structures can be found in almost every modern interior, because it is practical, cheap and aesthetically pleasing. You can create them yourself by writing in any style. Whether it’s a classic or high-tech, the variability of forms allows you to design a unique design of a plasterboard ceiling in the kitchen, which will become the highlight of the room. About the features of this material - in our article!
Types of ceilings for the kitchen
Plasterboard ceilings are a type of suspended structure that is installed to serve decorative or practical purposes. But due to the low resistance of GCR to moisture, it is not recommended to mount it in the bathroom, where this figure is quite high. But for the kitchen this is a great solution that will help hide surface imperfections or hide communications.
Obviously, not only because of this GKL product are so popular. The fact is that this is a very plastic, malleable material, with the help of which it is possible to form both figured decor and smooth, perfectly even partitions with a complex lighting system. Based on the form, installation method and purpose, there are three types of plasterboard ceilings, each of which is worth a closer look.
Plasterboard single level ceilings
This type is the simplest option, which can serve as an independent element of the interior or the basis for more complex structures.
The single-level drywall ceilings in the kitchen consist of a metal frame that is firmly fixed, paneling and built-in lighting fixtures. Even a novice in repair work can build such a thing, the main thing is to securely fix the base.
GKL sheets are adjusted to each other, and all joints are carefully putty - this helps to create the effect of a perfectly even coating. An empty space forms between the drywall and the main partition along the height of the suspensions, in which the built-in lighting is usually hidden.
In general, despite its simplicity, single-level ceilings look quite stylish and can harmoniously merge with a minimalistic or modern style. To expand the possibilities of design, you can "play" with colors, patterns, make the coating matte, glossy or just stick wallpaper.
Single-level drywall ceilings have several advantages over other varieties. Firstly, they do not lose their appearance even because of a sagging foundation. Secondly, they allow you to visually align the original finish, not so much reducing the height of the room, which is especially true for small kitchens. Thirdly, it will protect against too noisy neighbors, providing better sound insulation. A simple solution for simple design.
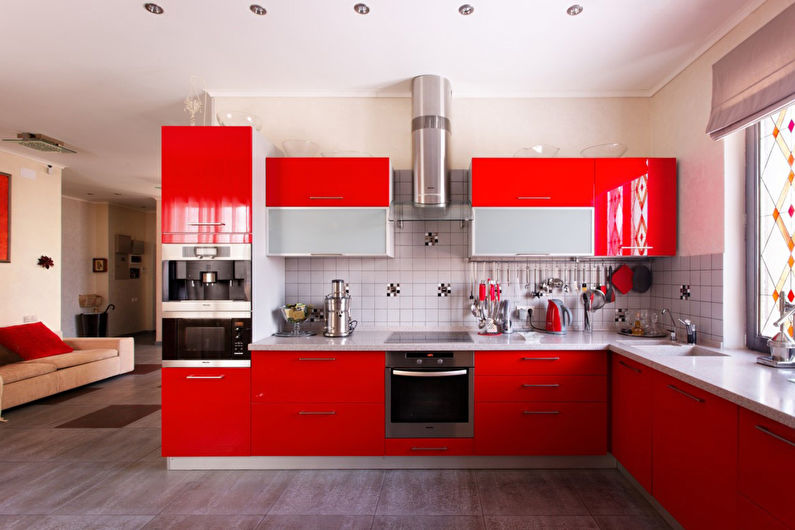
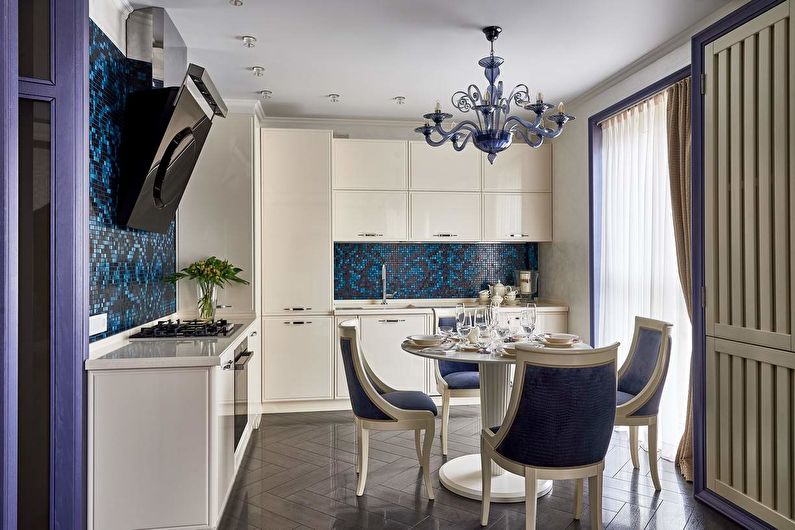
Layered Plasterboard Ceilings
By learning to create a single-level structure, you can focus on this, or you can “attach” to it a second or third level (smaller in area) for a more complex look. The second option relates to multi-level ceilings from GKL and requires a certain skill from the creator.
The following drywall layers can be not only straight, but also curved, for which it is necessary to use a special figured frame and sheets. At the same time, it is necessary to carefully consider each level so that it does not put pressure on visitors to the kitchen, does not deform the space. Depending on the desired effect, a certain type of multi-level ceilings is chosen, of which there are only three:
1. Framework products. This is a kind of box with steps, which is located around the entire perimeter of the room.The center of the room becomes the highest point, making it seem more spacious. Levels can be symmetric or asymmetric, completely changing the geometry of space. The impression is enhanced by spot lighting.
2. Diagonal designs. They help to divide the kitchen into two parts, visually highlighting one of them. This is carried out as follows: from corner to corner passes a dividing line, on one side of which there is a protruding part, and on the other - no. Accordingly, they are at different levels. For greater effect, you can experiment with colors or the type of coatings.
3. Zone view. Suitable for rooms combining several zones at once. This is true for kitchens combined with the dining room as well as the living room. You can select any part of the room by constructing a second level of the desired shape above it. Such a ceiling above the bar or dining table will look stylish, additionally lighting this part.
Thus, along with the complexity of the installation work, the functions of multi-level drywall ceilings are also complicated. With their help, you can visually resize the kitchen, make it more voluminous, highlight certain functional parts. But the main thing is that your interior will become more diverse and unique.
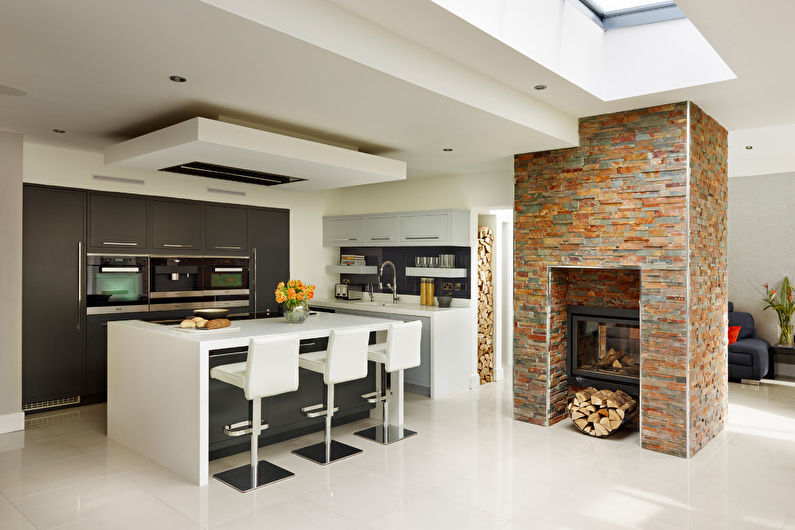
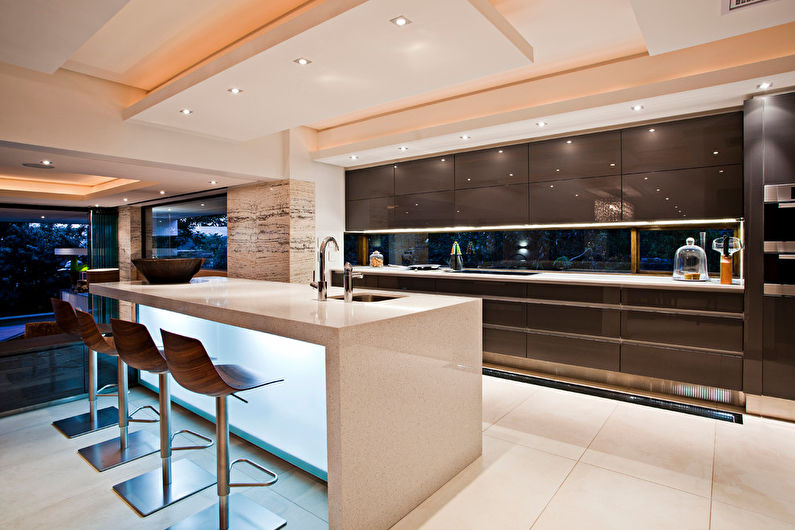
Curly plasterboard ceilings
Such ceilings are also called combined models, since they can combine several types at once to implement complex design ideas. These are not just smooth bends or clear stripes, but complex figures that as a result will become the central object of the kitchen. There are practically no clear classifications, as unique ideas rule the show. But we will try to highlight the main motives of combined designs in order to demonstrate their capabilities.
- Like a drawing on canvas, plasterboard figures “grow” on a single-level ceiling, acting as an independent design element. Depending on the interior concept, these can be flowers or even silhouettes of living things. To highlight the "image", it is highlighted at the edges.
- A popular motif for the modern style is abstract patterns that give the kitchen mystery and uniqueness. For example, you can create a spiral deformed structure, and apply several shades when painting.
- The effect of a UFO soaring above the kitchen can be achieved by using fitting sleeves and metal pins, which are mounted on the base in a special way. It seems that the drywall structure is floating in the air without touching the surface of the ceiling.
It is recommended to use this decor in spacious kitchens with high walls.
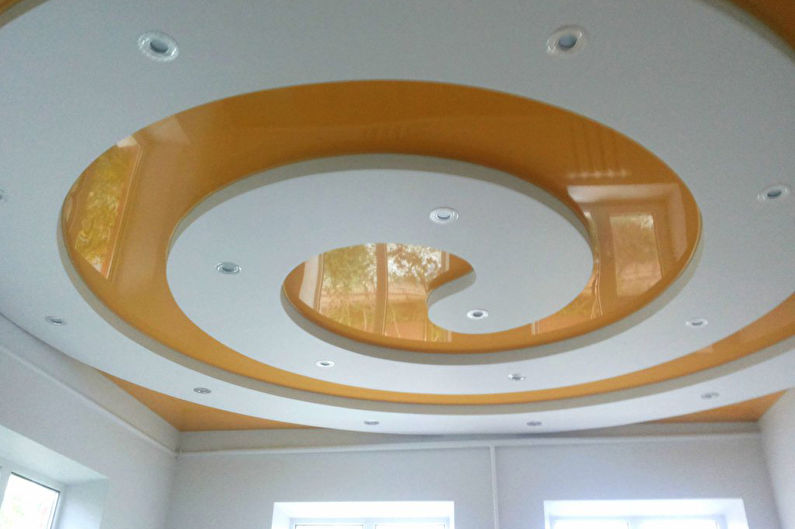
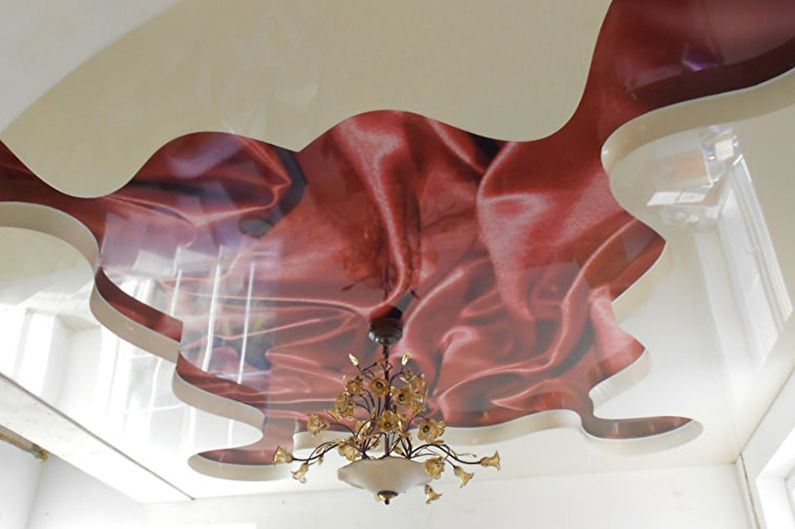
Drywall ceiling in the kitchen
Deciding on the shape of the plasterboard ceiling is one thing. But in order to fully reveal all the decorative potential, it is also necessary to consider the lighting system.
There are two options for lighting ceilings:
1. Open type, when the fixtures are mounted in a hole or suspended, forming a separate part of the upper ensemble.
2. Hidden type, when the lamps are hidden in special niches between the drywall sheets and the original surface. This is a more popular option, which creates a soft unobtrusive light, as well as the effect of a floating structure.
The most interesting part begins when choosing fixtures, as their range and capabilities are quite wide.
- Point. The most common type of fixtures designed for suspended ceilings. There are models with the function of controlling the direction of the light, although they cost more.
- LED strip. Simply mounted in the resulting niches. You can control the strength and intensity of lighting using a special controller. The advantage of this type also lies in the relative safety of devices, since they do not emit heat.To enhance the atmosphere in the interior, you can purchase multi-colored lights.
- Neon. It is a tube made of neon, which, due to its flexibility, can take a curved shape, smoothly outlining the GKL figures with unusual light.
- Chandelier. The usual kind of lighting, the installation of which was encountered, probably by any owner. For drywall ceilings, the same principle is used. At the same time, chandeliers are often combined with other lighting options, placing it in the center of the ensemble.
Choosing the best option for lighting the ceiling of drywall for the kitchen, keep in mind that solving practical problems is more important than decorative ones. Unlike the living room, where we spend most of the time relaxing, in this space it is important that the work area is lit as much as possible without creating inconvenience during cooking. The ability to adjust the light power is a very convenient feature.
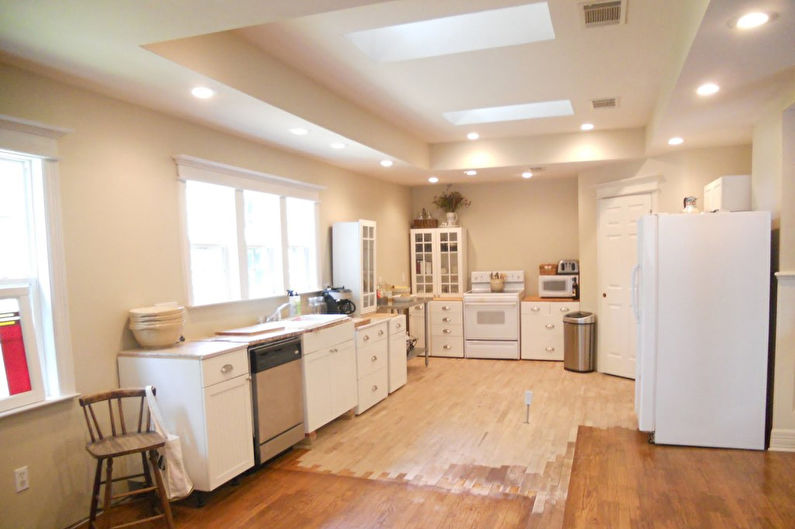
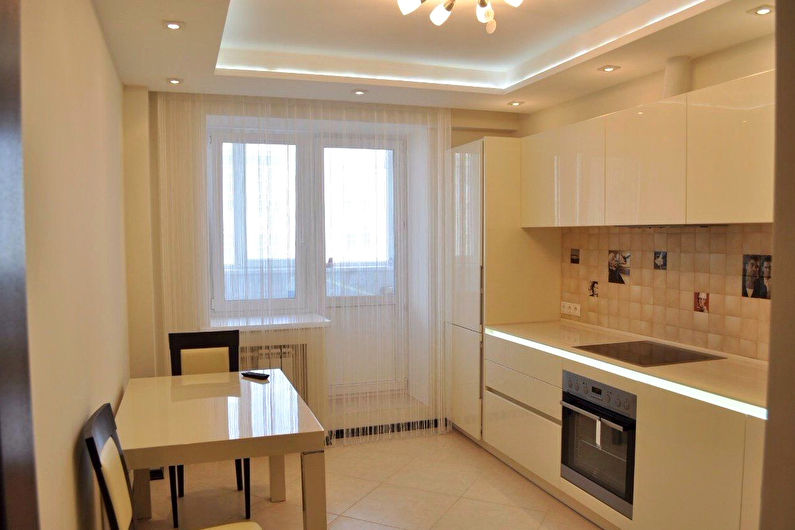
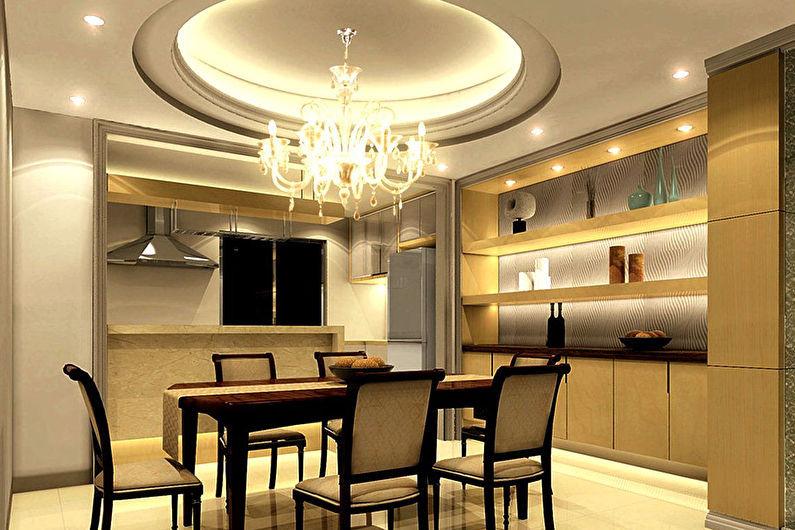
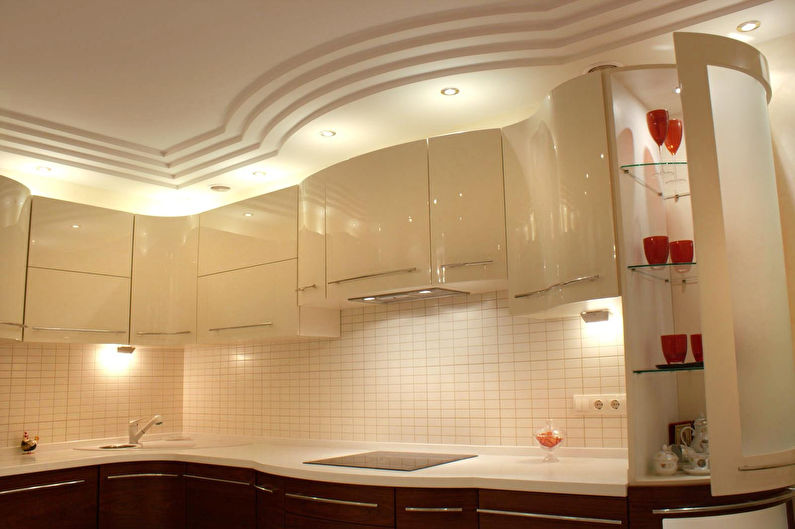
Drywall ceilings for a small kitchen
Owners of small kitchens probably know that this space should be filled with a minimum number of objects, decorated with a minimal decor and “painted” in light colors. But the design of the ceiling can also take meters or vice versa - save.
Of course, for rooms with low ceilings, it is not recommended to install additional elements on its surface. But what if it is not perfect? Plasterboard single-level ceilings are an ideal solution to all problems.
For decoration, it is recommended to choose light shades that are several tones lighter than walls. Avoid drawings, patterns or lines that create the boundaries of the ceiling, reducing its size and the kitchen. Acting on the principle of “the smaller - the better”, you can take advantage of all the advantages of structures from the GKL and transform the interior.
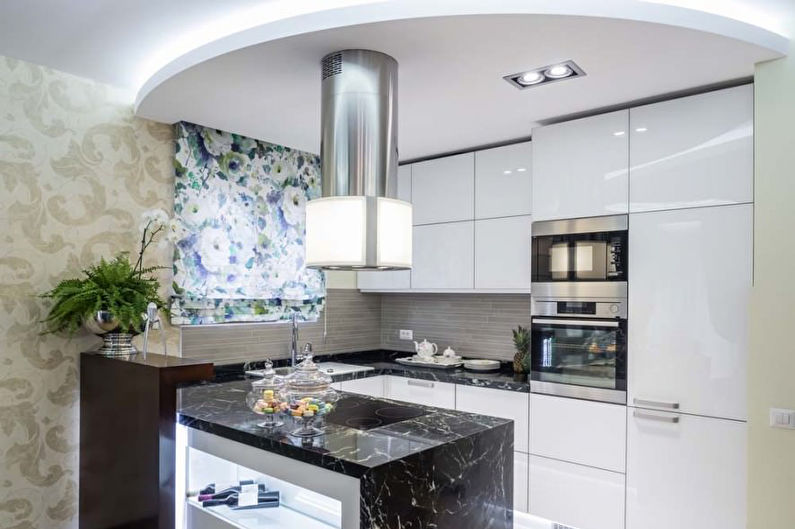
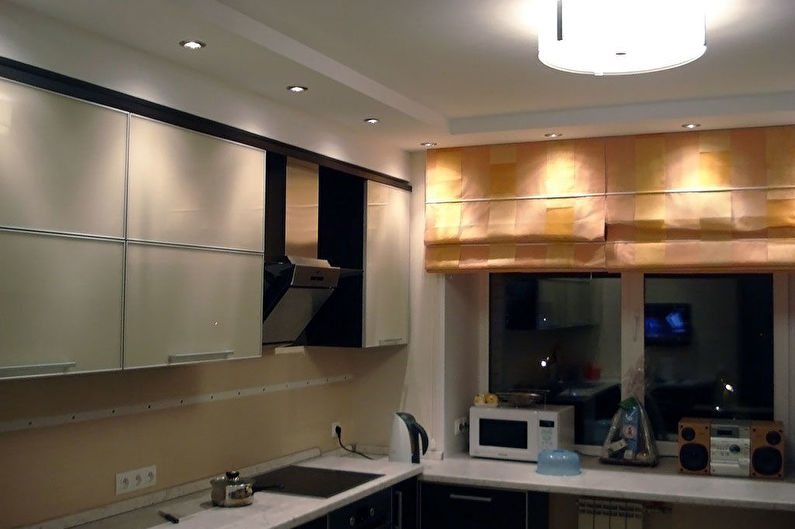
Plasterboard ceiling design in the kitchen - photo
Drywall ceilings - an excellent solution for the kitchen, which will hide the imperfections of the surface or become a designer merit of the room. Some may be surprised by the variety of design options, but in reality there are even more. Proof of this, as well as an additional source of inspiration, is our selection of photographs. Enjoy watching!
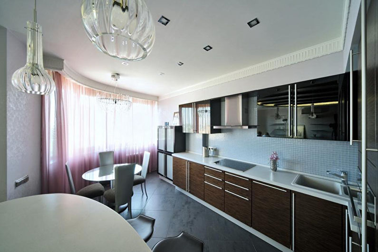
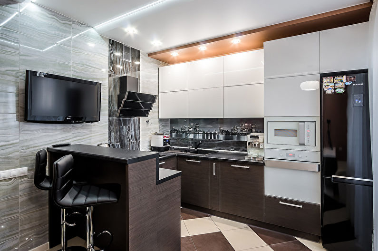
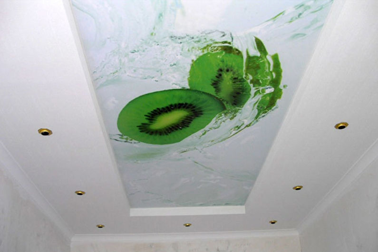
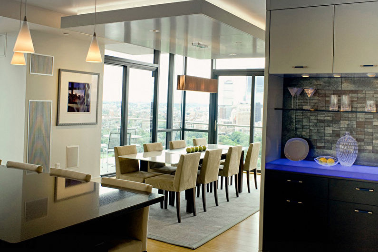
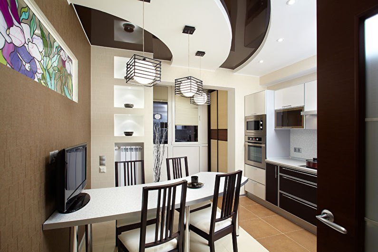
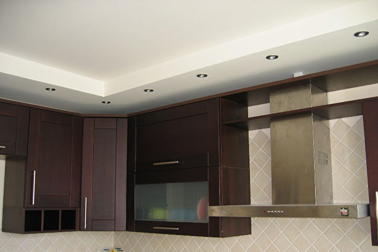
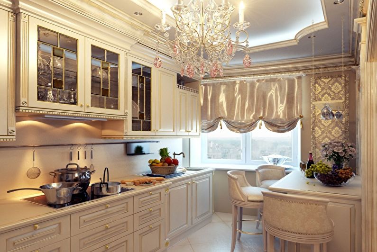
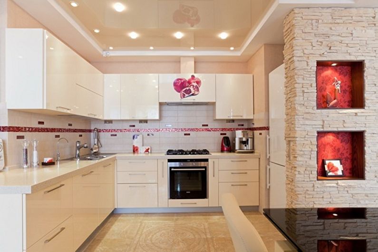
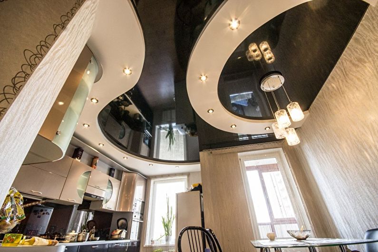
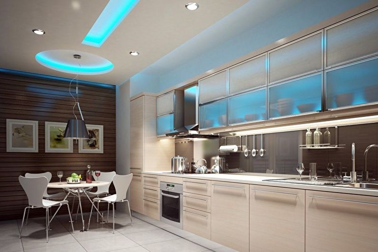
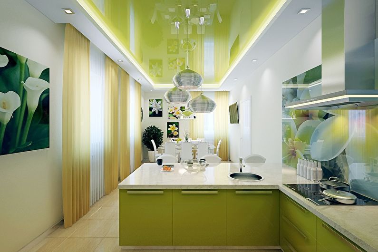
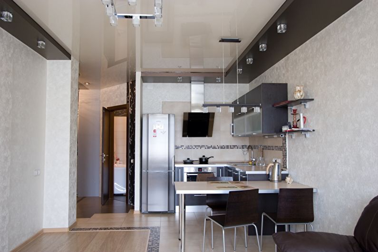
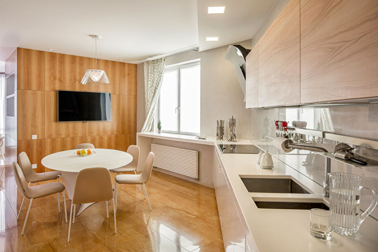
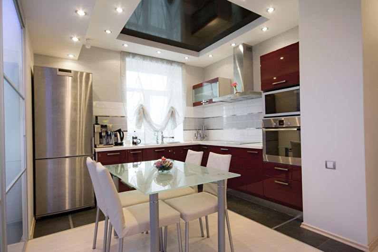
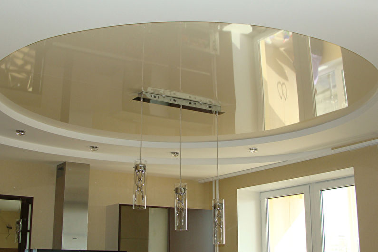
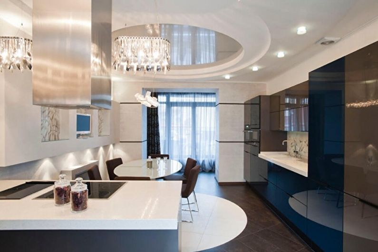
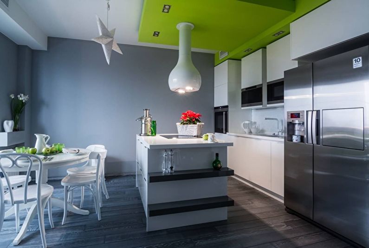
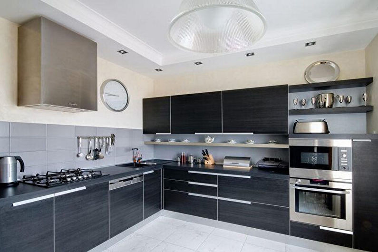
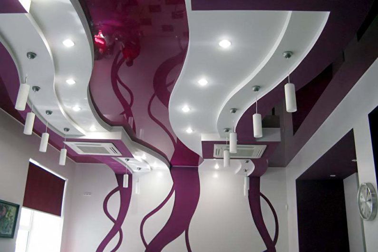
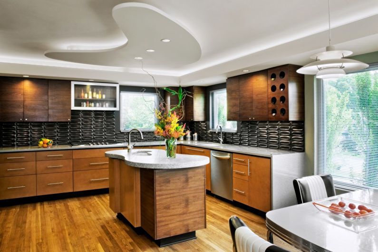
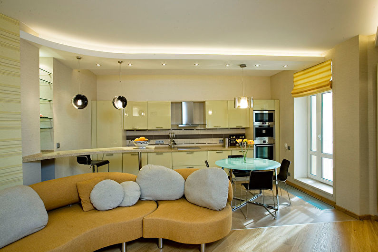
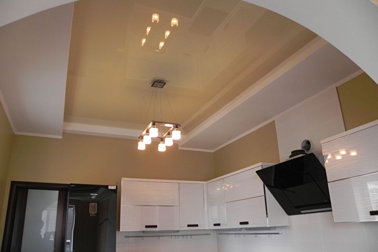
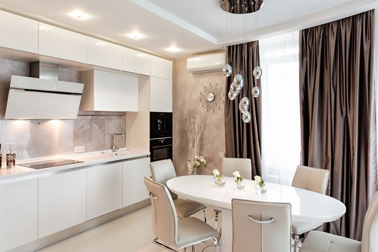
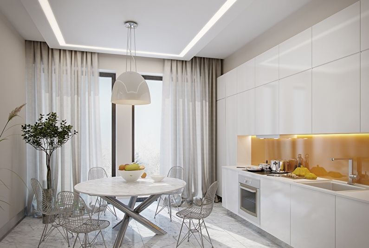
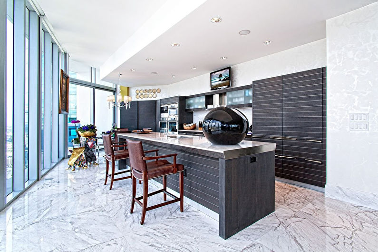
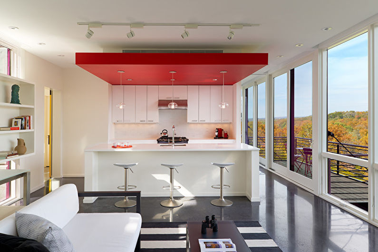
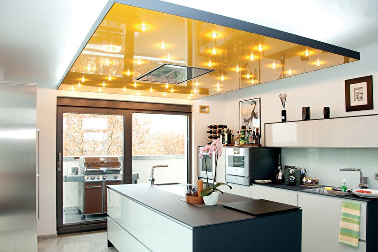
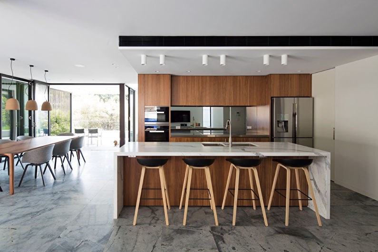
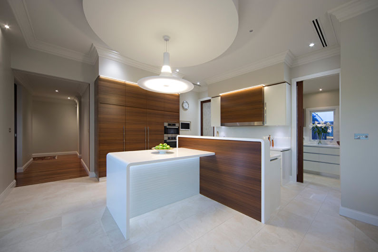
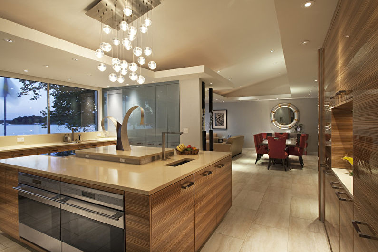
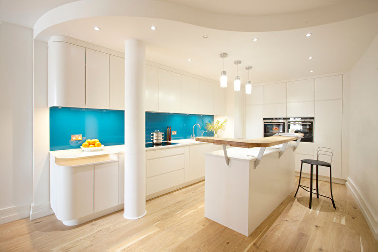
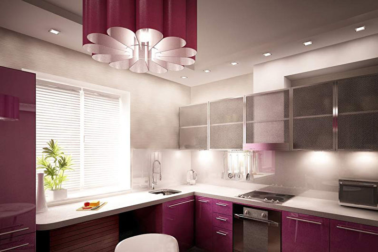
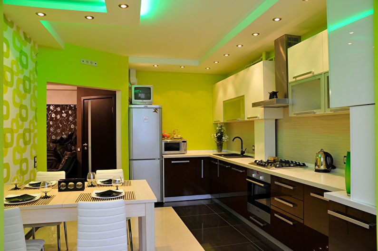
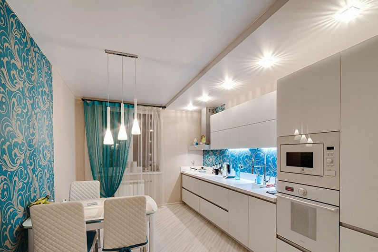
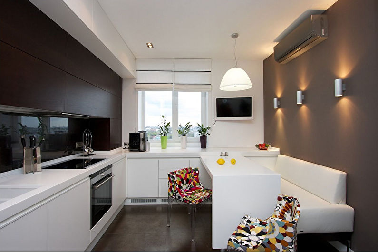
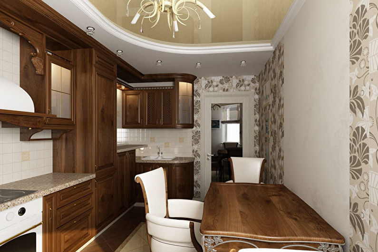
Video: Drywall ceilings in the kitchen
