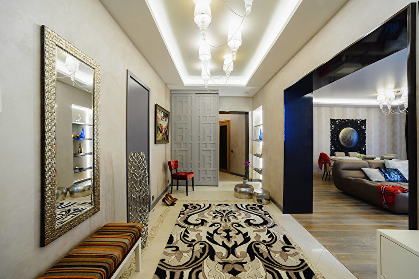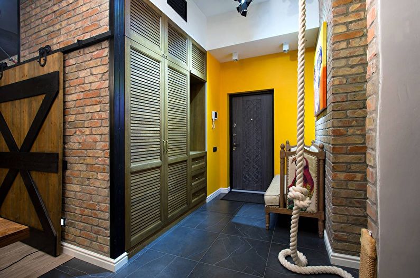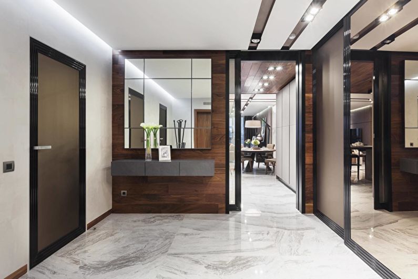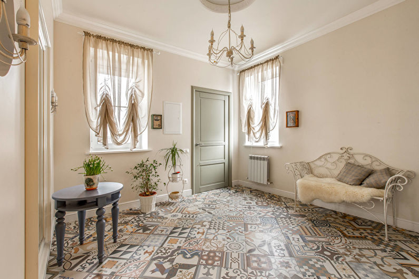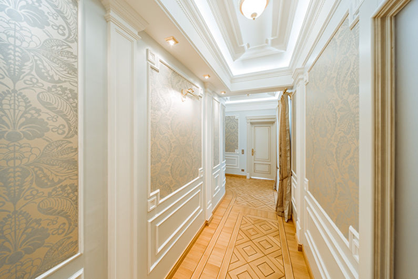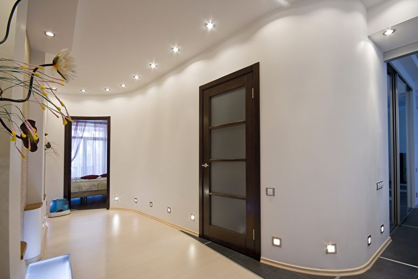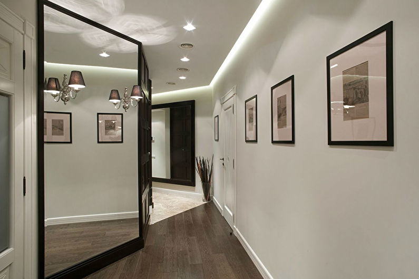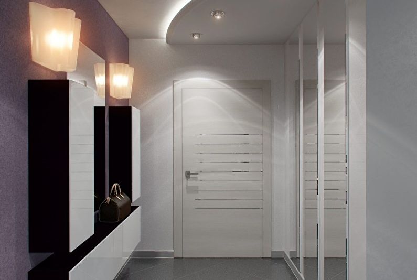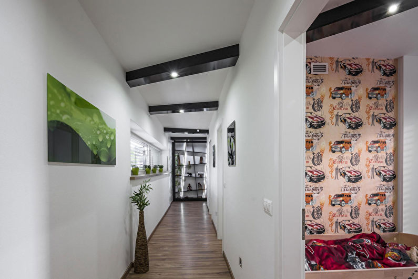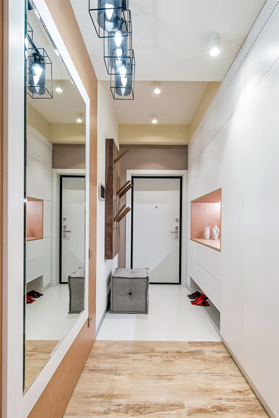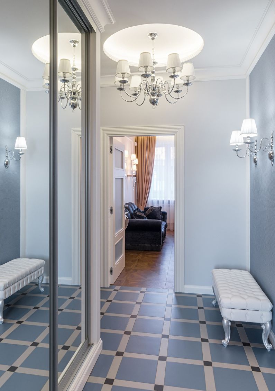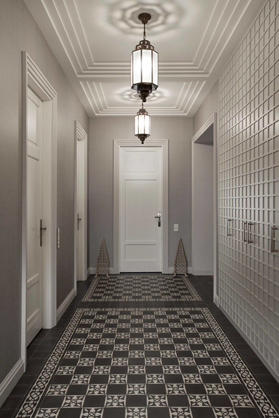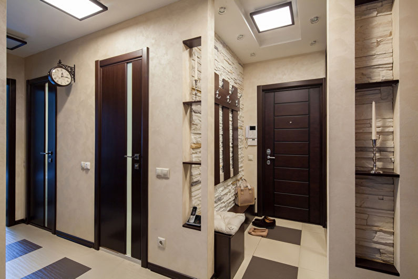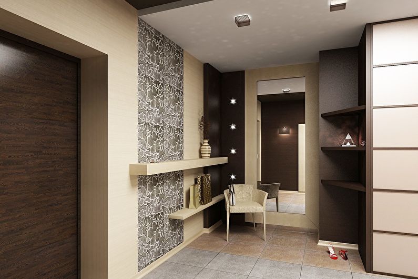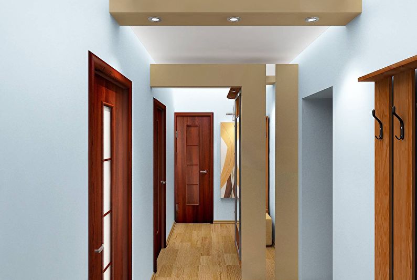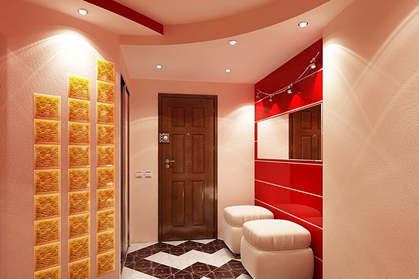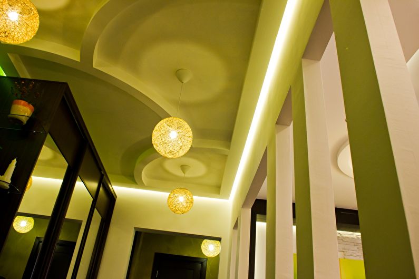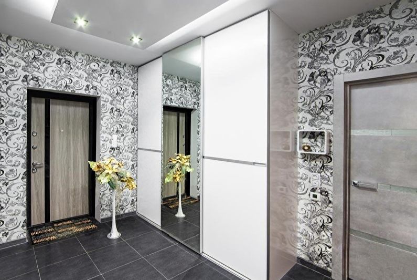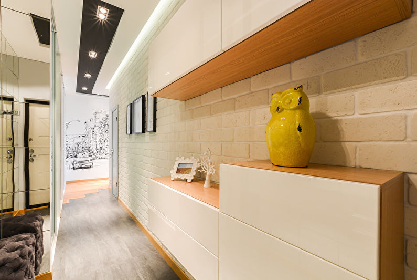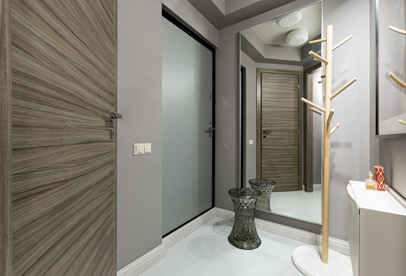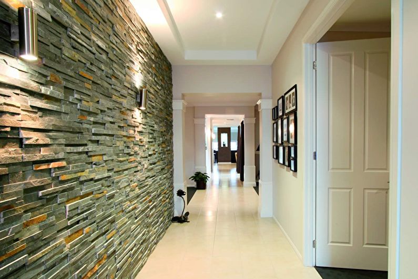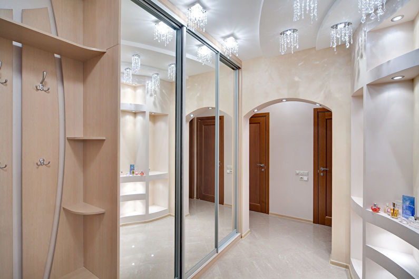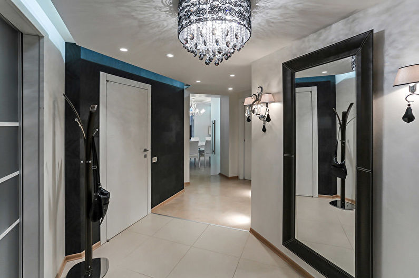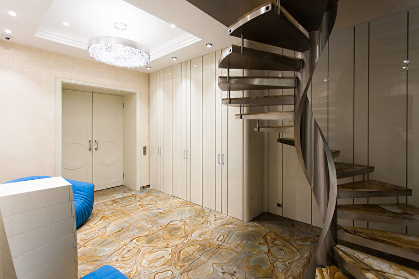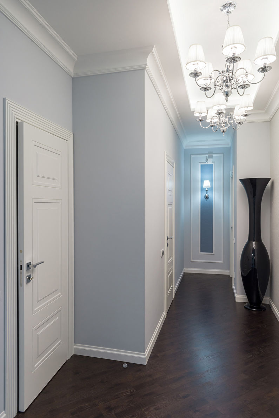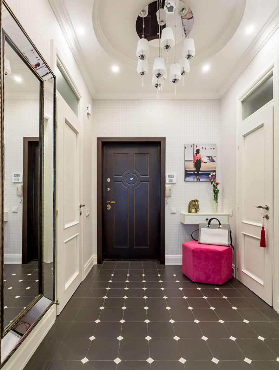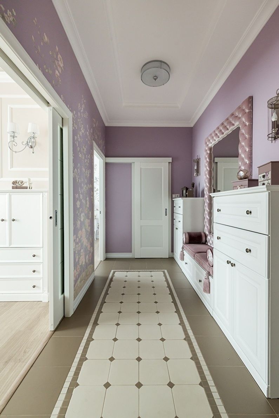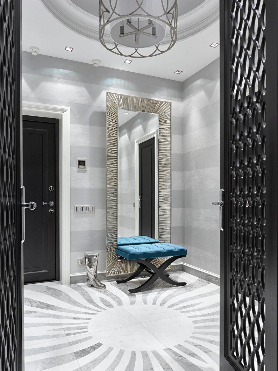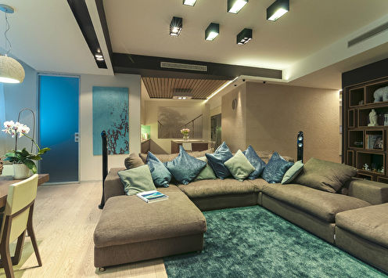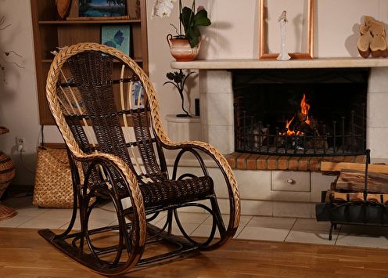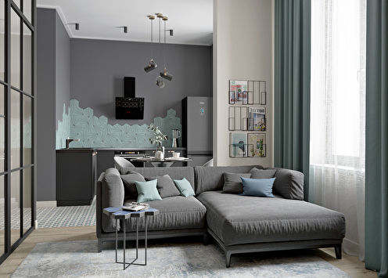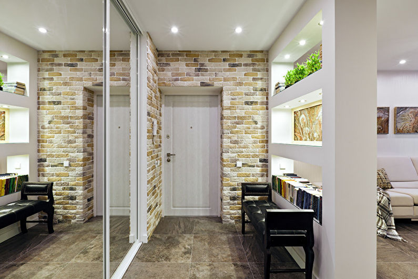
The entrance hall is the first thing that the owners and guests see when they cross the threshold of the front door. The situation in this room largely determines the impression of the house or apartment: how well maintained the housing is, what kind of atmosphere prevails in it, what style the owners prefer. And if there are usually no problems with the design of walls, floors, as well as furniture, then the question is what kind of ceiling to make in the hallway, almost everything is asked before the start of repairs. The optimal solution in most cases is the construction of drywall - the most practical, reliable and durable way of finishing, which allows you to implement any design ideas with minimal cost of time and money.
GKL ceilings: pros and cons
Appearing in the middle of the twentieth century, cardboard sheets with a gypsum layer quickly gained popularity around the world. Due to the affordable price, ease of processing, environmental friendliness and high aesthetic qualities, this material has become widely used for internal repair work in apartments and offices.
Thin drywalls are an excellent alternative to plaster. With their help, any surface can be leveled without unnecessary construction debris and the need to wait for drying, in addition, there is completely no risk of seeing after a while a "web" of cracks or crumbling cement mixture, which is especially important for ceilings.
Some homeowners fear that drywall will reduce the height of the room, and without that the small entrance hall will seem even darker. In fact, pendant options take from 12 cm, but this is only because an 11 cm spacing is required for mounting built-in lights or masking communications. Choosing other options for backlighting, you can simply sheathe the base without leaving a gap - in this case, less than 2 cm will be needed (GKL thickness 9.5 mm, metal profile thickness 0.5-0.8 mm).
If humidity is increased in the corridor for some reason, it is better to use moisture-proof drywall. Special hydrophobic and antifungal additives in the gypsum core will prevent mold, and waterproof cardboard will avoid deformation.
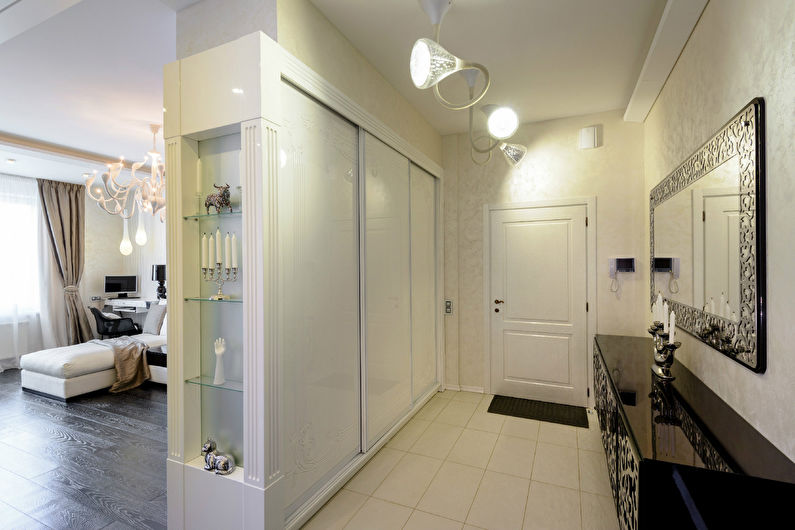
Single level ceiling in the hallway
A standard flat ceiling is ideal for small hallways. This option will appeal to everyone who prefers restrained, laconic interiors. A smooth light surface without any protrusions harmoniously fits into the Scandinavian and minimalist style; loft, country or Provence can be supplemented with thin beams under the tree, and snow-white baguettes and stucco emphasize the elegance of the classics.
Drywall base is the best base for any finish. It can be painted, pasted over with wallpaper or with a self-adhesive film, painted by hand or through a stencil, decorated with stucco or gilding, embossed. Thus, it is not necessary to mount three-dimensional figures, so that the ceiling made of drywall in the hallway becomes a real work of art.
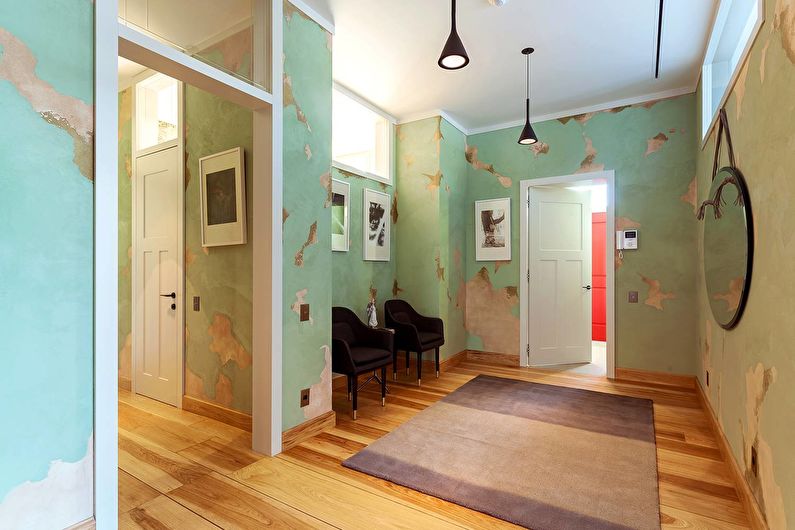
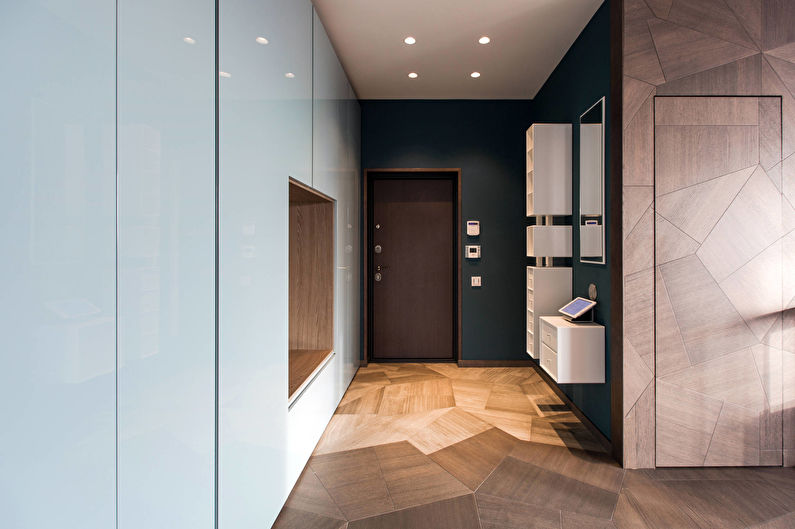
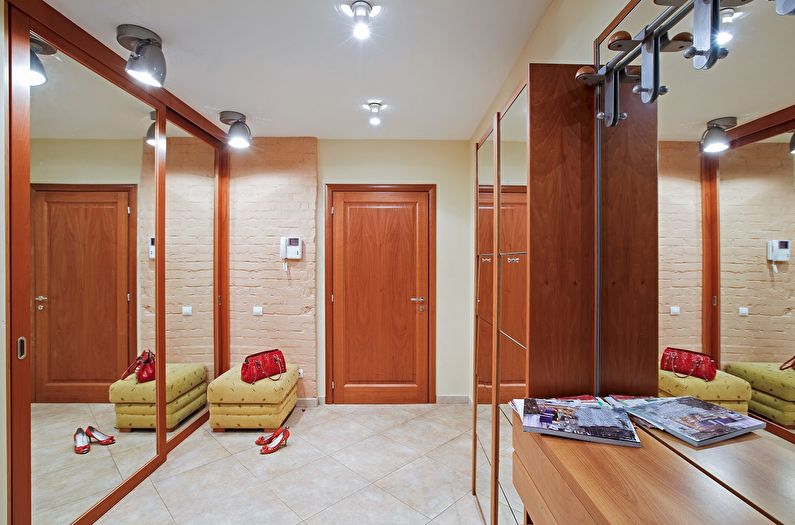
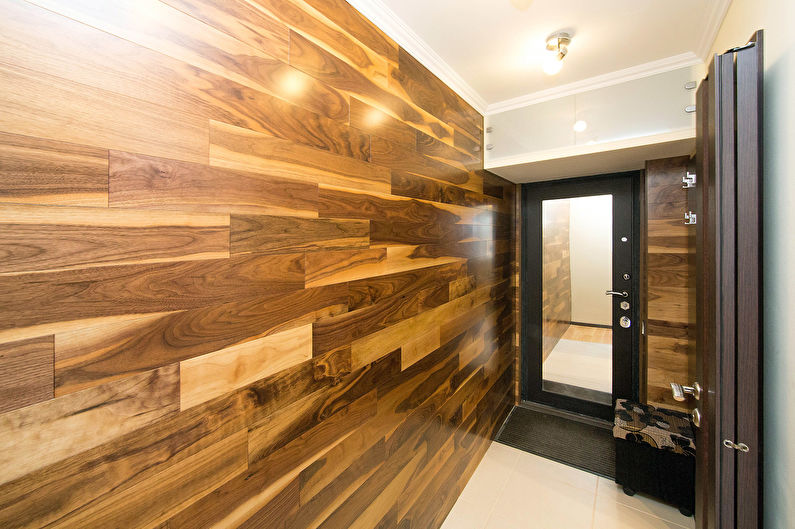
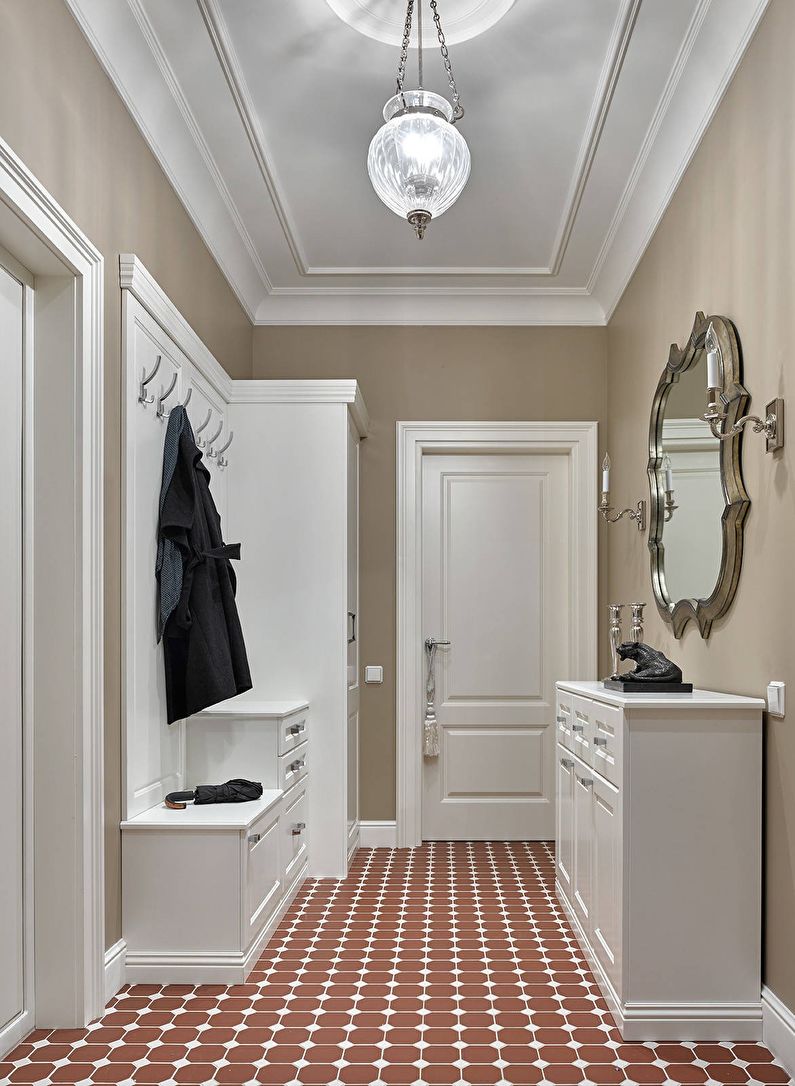
Two-level ceiling in the hallway
Since multi-tiered structures take up a lot of space, they often decorate the ceilings in the spacious halls of cottages, and in compact hallways they are limited to two-stage options. The geometry is selected taking into account the features of the room.
So, narrow and long corridors are balanced by several square baskets located at the same distance. Visually push the walls help perpendicular to them cut-lines.
As for the framing of the ceiling around the perimeter, the smaller the area of the hallway, the more inconspicuous it should be. The edges of the frame do not have to be made rectangular - ovals, smooth lines, and oriental motifs are also acceptable.
Sections above doors, a cabinet or a hanger are sometimes isolated with overhanging protrusions (peaks). They can be made in the form of a semicircle, a triangle, half a flower, the rays of the sun, butterfly wings. Plasterboard elements look very thoughtful, the lines of which mirror the objects of furniture located under them, for example, a corner set, sofa or bookcase.
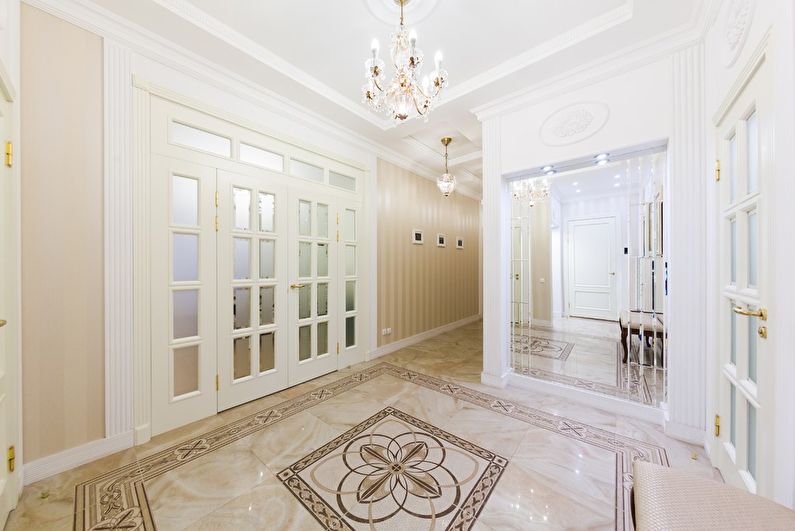
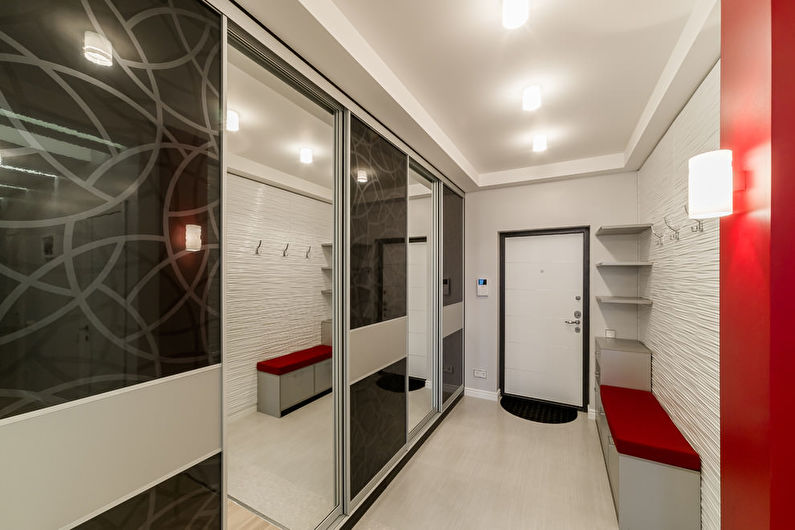
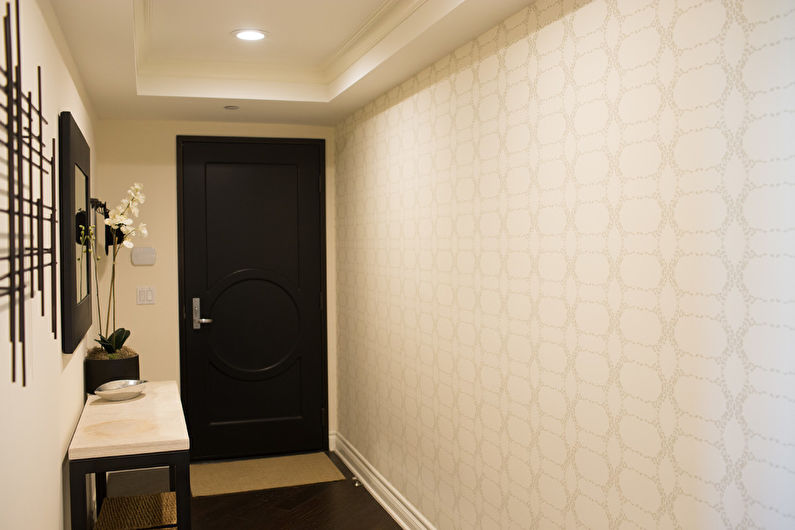
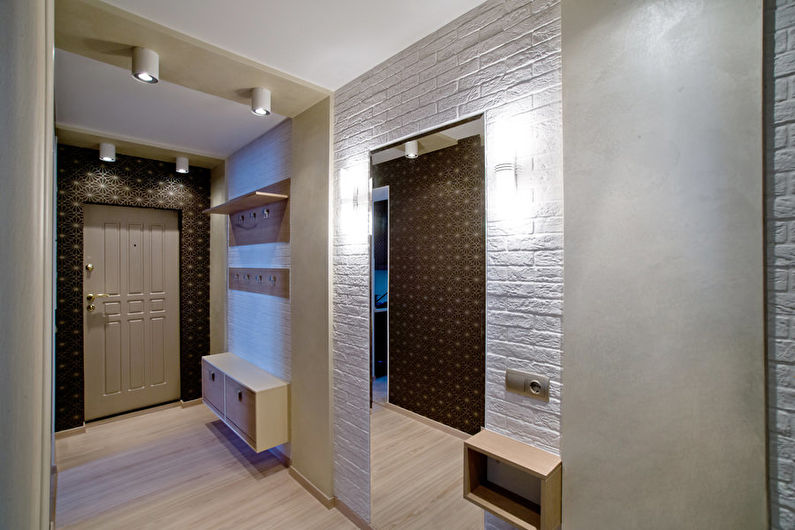
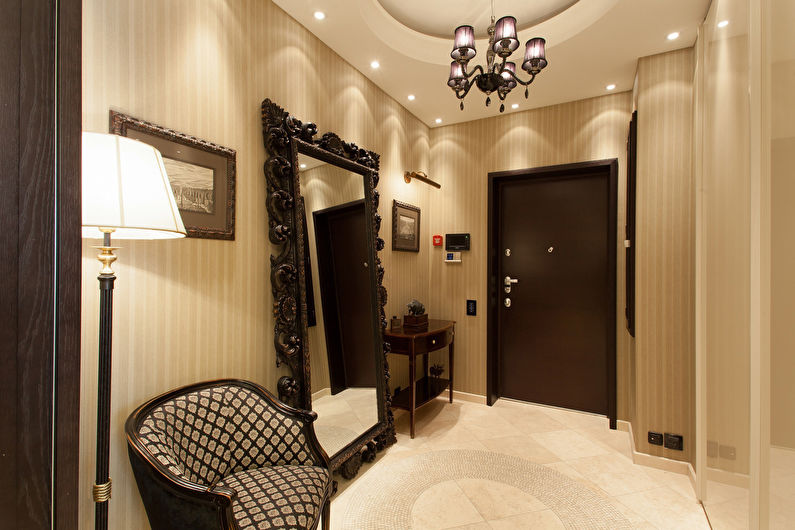
Combined Ceilings
When designing the ceiling design in the hallway, one cannot ignore the trend of modern repair - a combination of drywall constructions with a stretch canvas. This is a very practical and at the same time beautiful solution: the variety of pvc-film textures allows you to realize ideas that ordinary painting could not compare with.
Delightful glossy or pearl shine, realistic photo printing, stylish perforation, rich varnish shades - this is not a complete list of possibilities that the use of elastic material opens up. With this addition, curly frames and drywall boxes begin to play with new bright colors, and the hallway looks much more interesting.
Among the unusual finishing options, it is also worth noting the insertion of glass or its acrylic analogue. Matte, translucent, colored, stained-glass “windows”, which fill the plasterboard slots, effectively transmit light and look like large exclusive chandeliers. However, decorative recessed fixtures can be purchased ready-made - they will transform even the simplest ceiling and become a real highlight of the interior.
A large sheet of transparent glass with realistic photo printing of the sky and tree tops on a self-adhesive film, inserted into a frame made of drywall, will be perceived as a real window on the ceiling. If you highlight this installation from the inside, a sunny and warm summer will reign in the hallway for a long time.
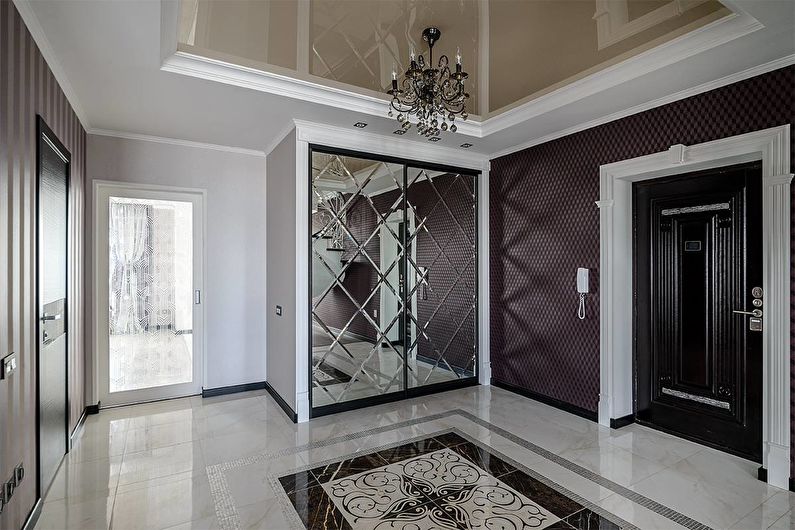
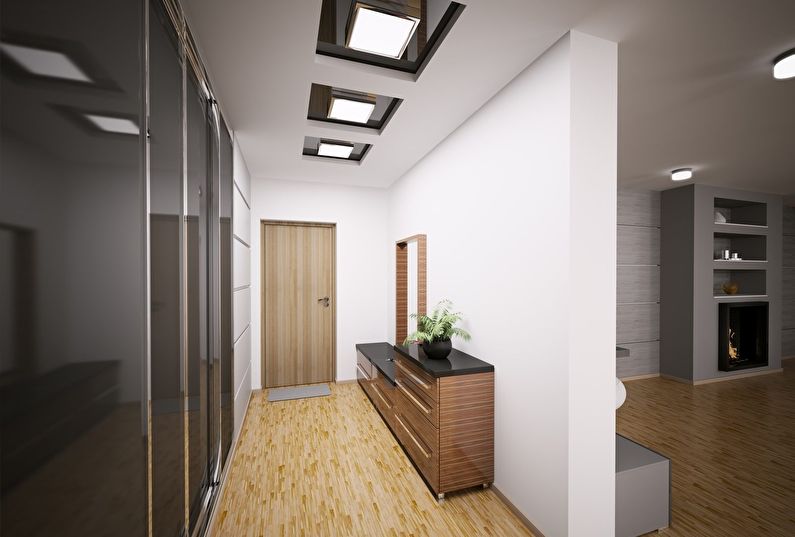
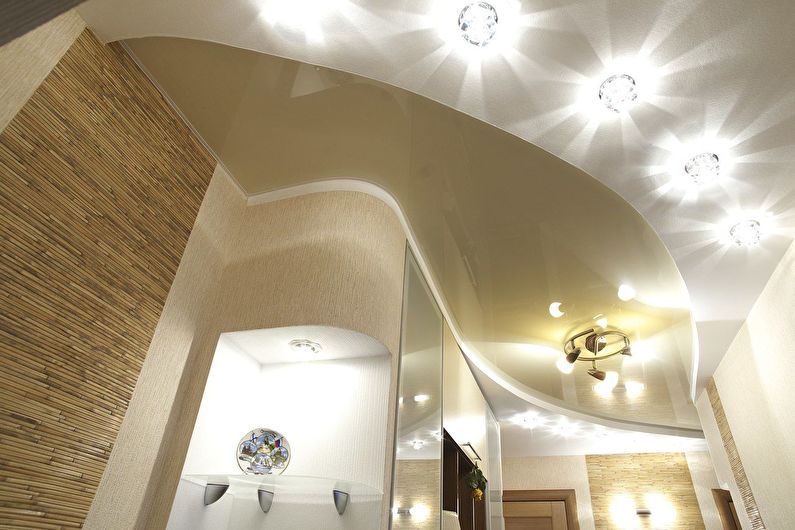
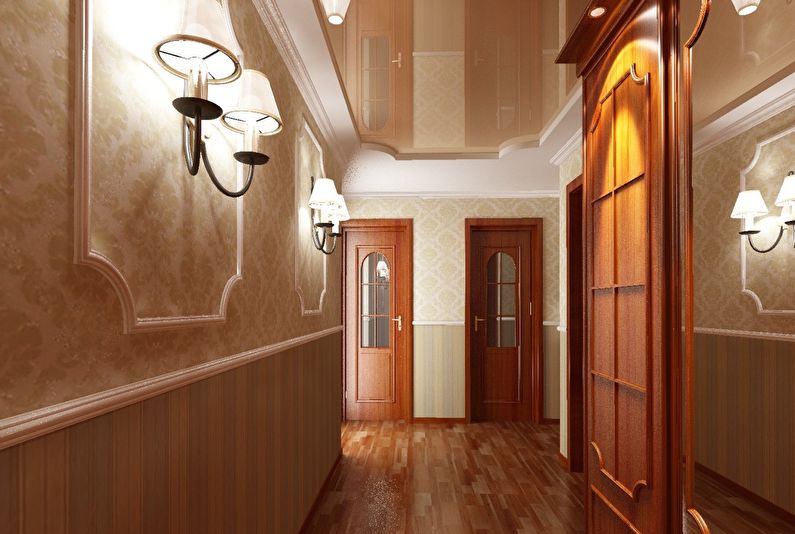
Lighting and ceiling lighting
Even the most sophisticated plasterboard ceiling in the hallway or corridor will remain inconspicuous without properly selected lighting. The location of each element must be planned in advance, before the start of installation work, in order to bring and fix the wires in specially drilled holes.
There are several types of backlighting - for example, a diode or neon tape, placed along the edges of the entire ceiling or a separate figure, creates a visual effect of "soaring" and helps to increase the height of the room.
In most cases, round spotlights perform an auxiliary function, distributing light more evenly than the central chandelier. They are usually mounted along some lines with an interval of about 30 cm. If the chosen style allows, standard "office" elements can be replaced with rotating mini-spotlights, spherical, triangular, multifaceted models.
As for chandeliers, it is undesirable to use suspended structures in the corridor. It is better to opt for compact ceiling-mounted and built-in options. If the room is elongated, it is recommended to place not one, but several identical lamps on the ceiling.
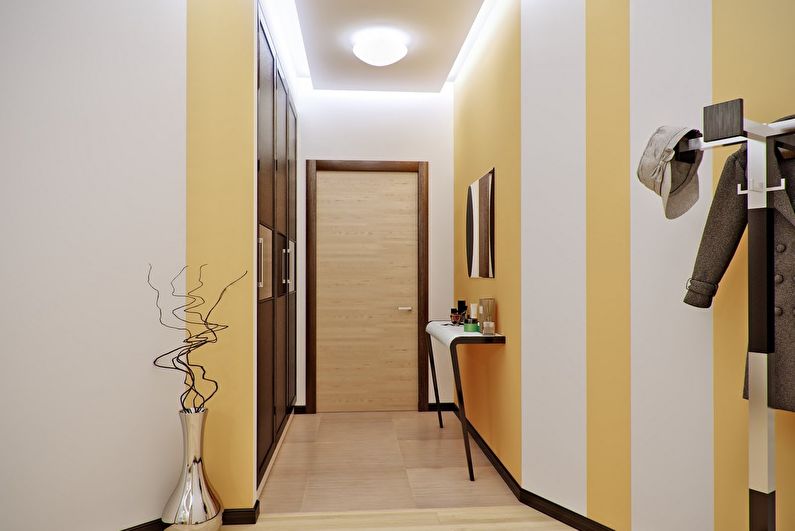
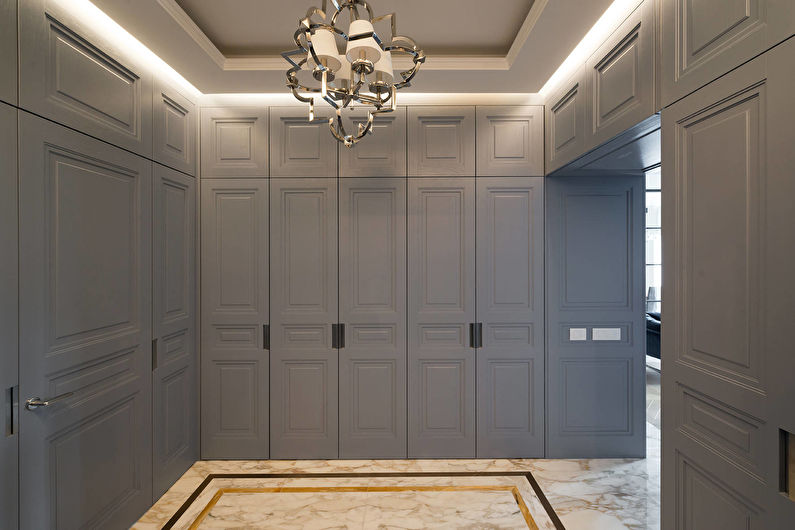
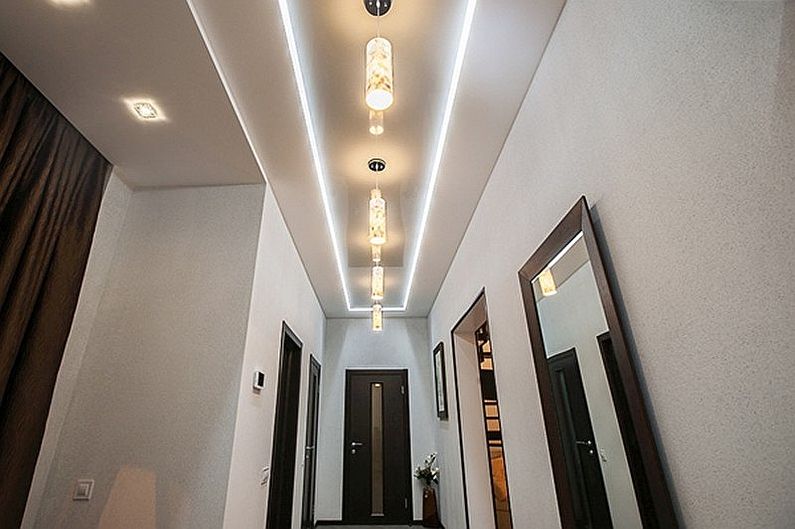
Plasterboard ceiling in the hallway - photo
For those who still doubt that the plasterboard ceiling in the hallway can look really stylish and beautiful, our site has an extensive photo gallery with real examples. The main thing is to choose among many options a design that suits the interior as a whole, unobtrusively complementing it.
When viewing images, you should pay attention not only to the dimensions of the room itself and the dimensions of the elements, but also to their configuration, color, texture of surfaces, the location of the lamps, decor, compatibility with the decoration of walls, floors, door leafs,the furniture. After all, in the end, the ceiling is only part of the hallway, which means that it should be designed in a complex!
