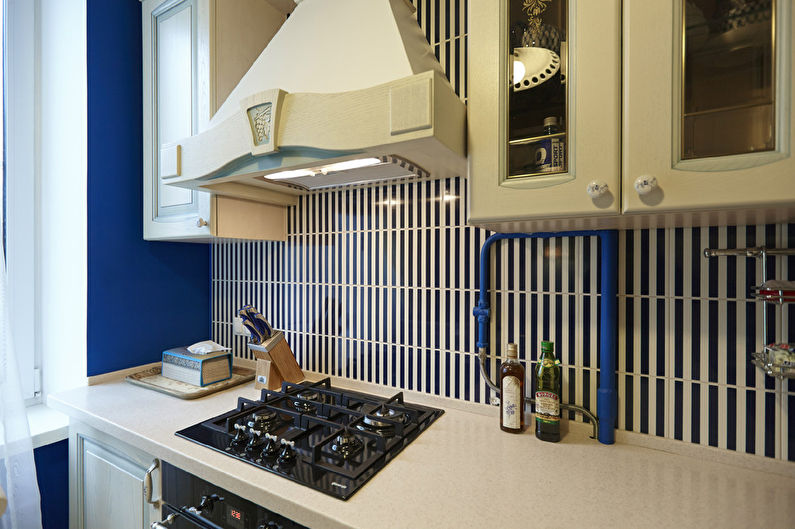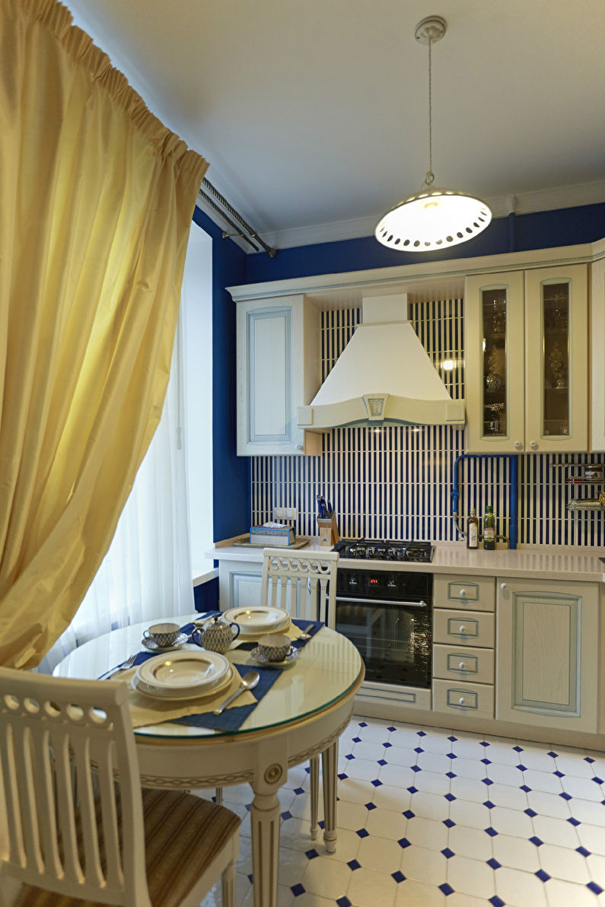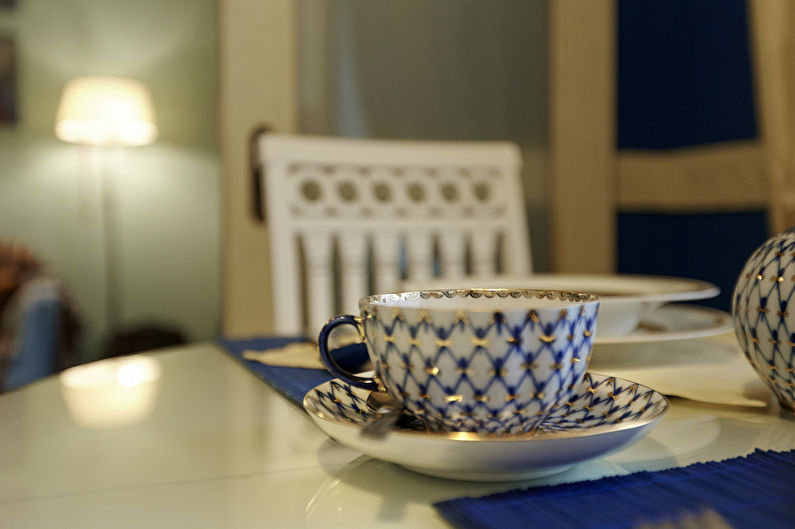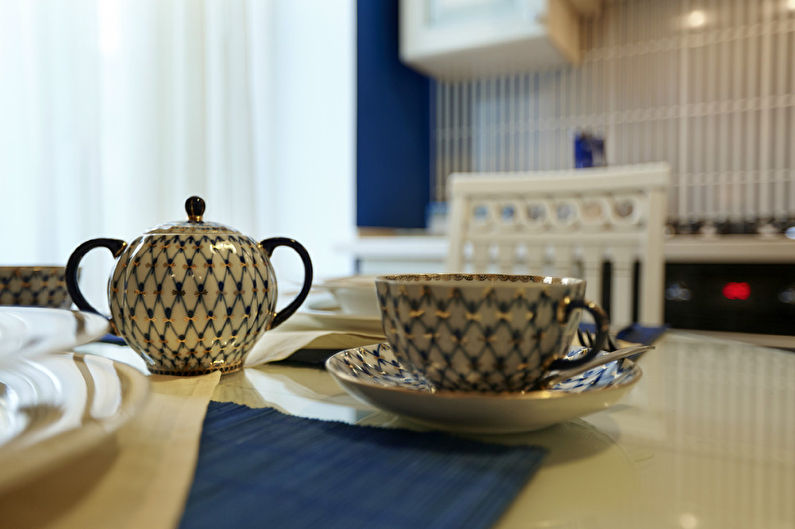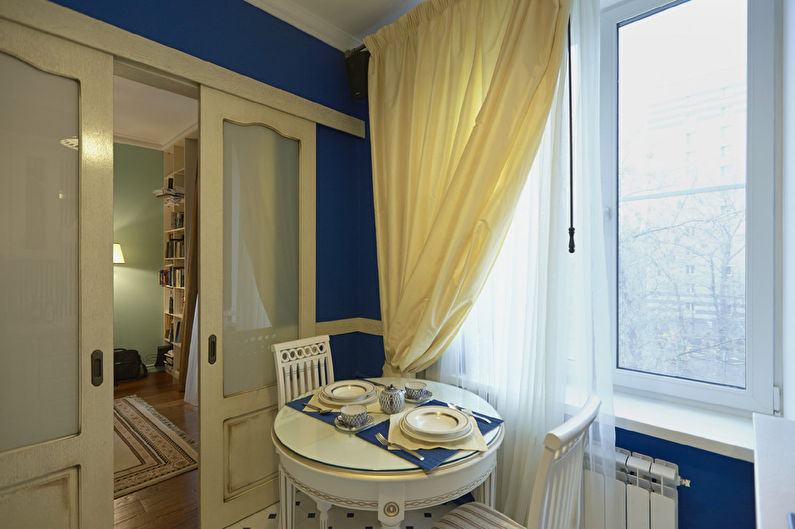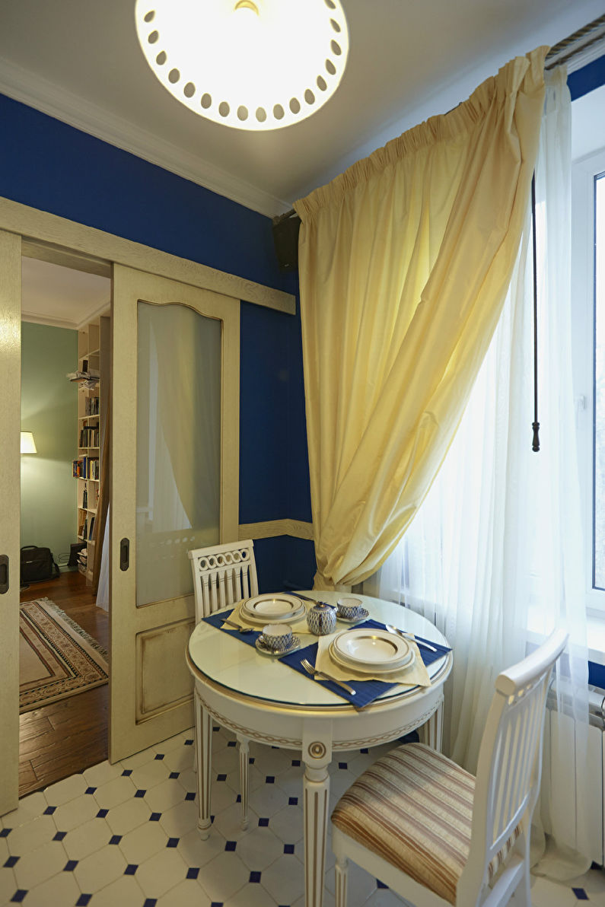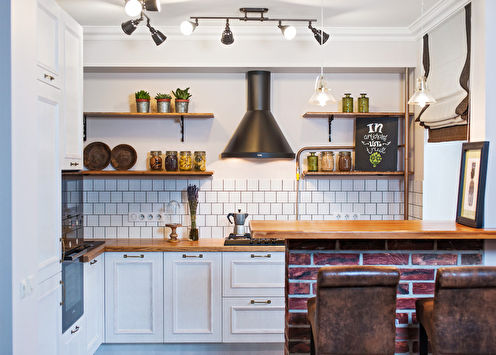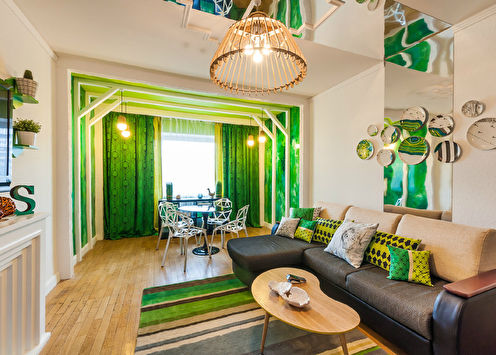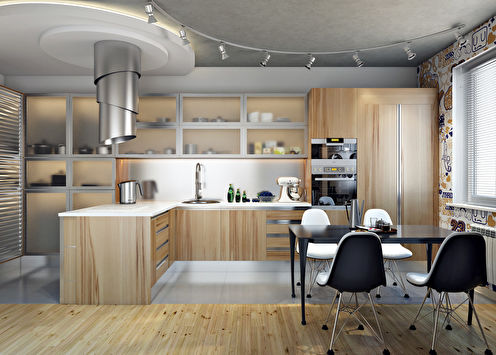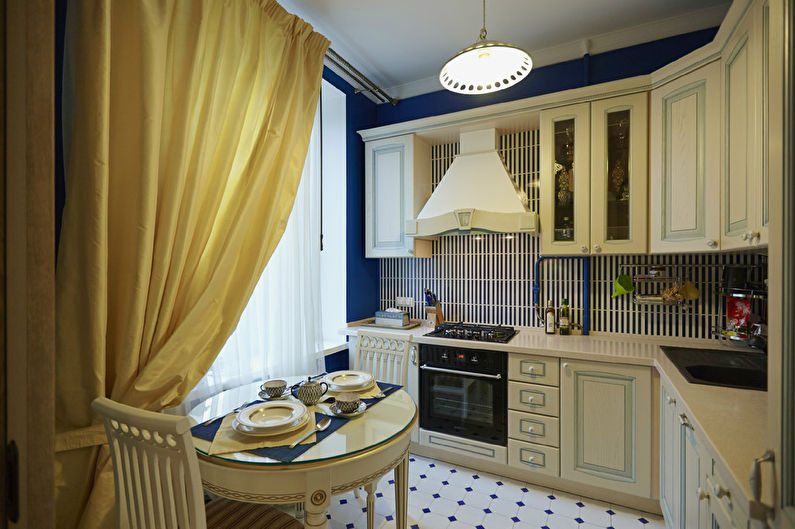
On 7m2 there is a small kitchen and dining area. Classical elements are read both on the facades of the array, and on the layout of the floor tiles. A round table, chairs and a service perfectly complement the overall picture and mood, in a combination of yellow and blue shades the kitchen becomes warmer and more comfortable.
Project: Alena and Anton Chasovikova.
Year of implementation: 2012.
Photographer: Roman Zelentsov.
