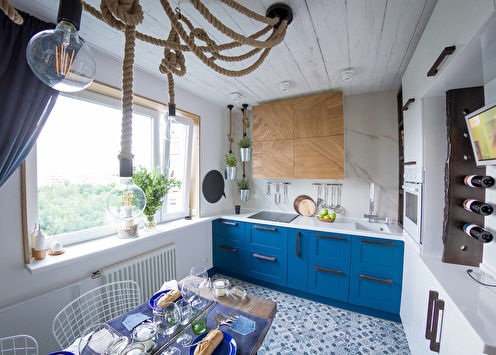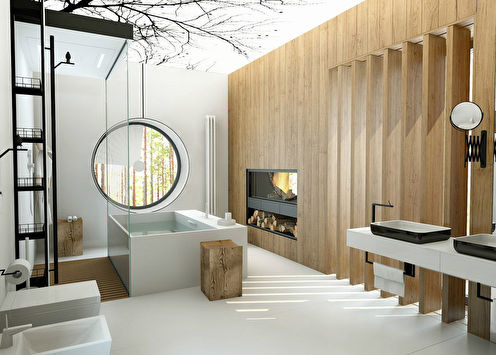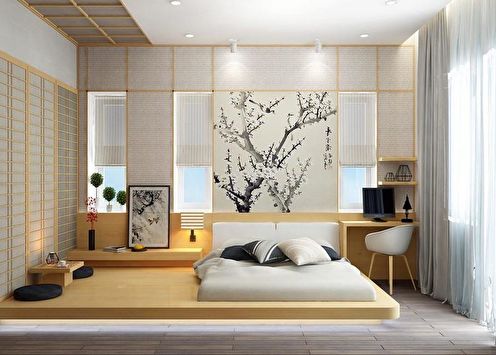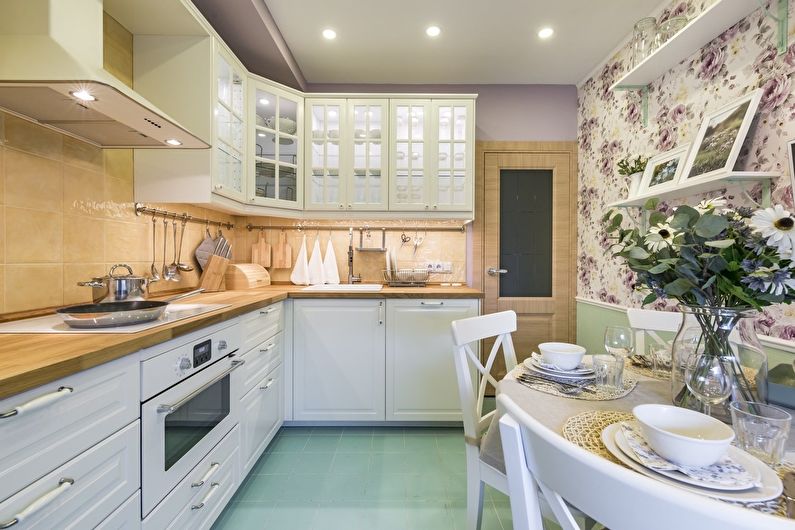
For many, the kitchen is a favorite place in the house where you can create exquisite culinary masterpieces, taste them or just spend time with loved ones. To do this, you need to create the most comfortable atmosphere by considering not only the decorative, but also the practical component of the interior. The main trends, rules and tips on the design of kitchen design - all this in our article!
Choosing an interior style
The first step in designing a kitchen is to choose the basic style. Even if you want to create a unique, unlike other project, you must adhere to the laws of a certain design direction. Otherwise, the interior will look ridiculous, thoughtless and disharmonious. But each style offers a wide field for creativity, the main thing is to follow the basic recommendations.
High tech kitchen design
The key principle of style lies in the name: high-tech is high technology, the use of which is mandatory in a modern interior. That is why high-tech is an excellent option for the kitchen, where comfort and ease of use of household appliances come first.
For decoration and furniture, modern materials are taken, such as plastic, glass or metal. Glossy smooth surfaces give the room a slightly futuristic look. The color palette is restrained, often based on the contrast of dark and light.
It is difficult to imagine a hi-tech kitchen design without “smart” fittings: all kinds of lifts, drawers, dividers that simplify life and streamline space.
Buying household appliances can cost a pretty penny, as preference is given to the built-in, most modern models with touch controls and LED-screens. However, this is not a meaningless acquisition, but a contribution to comfort and durability.
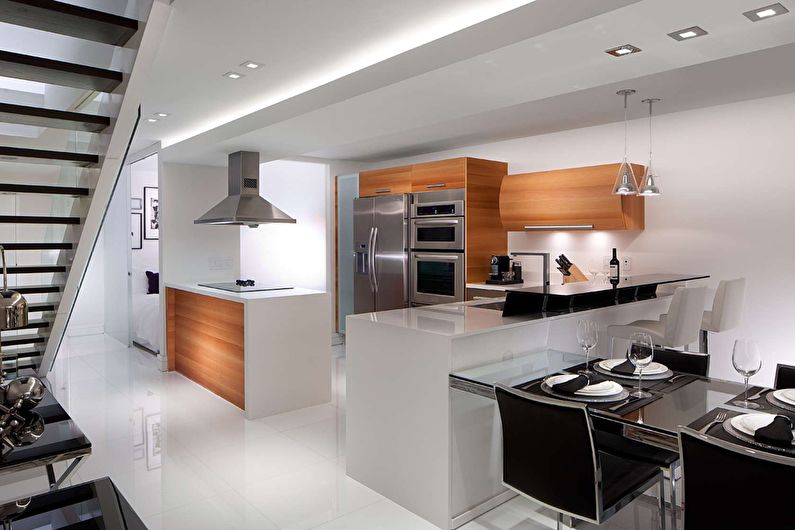
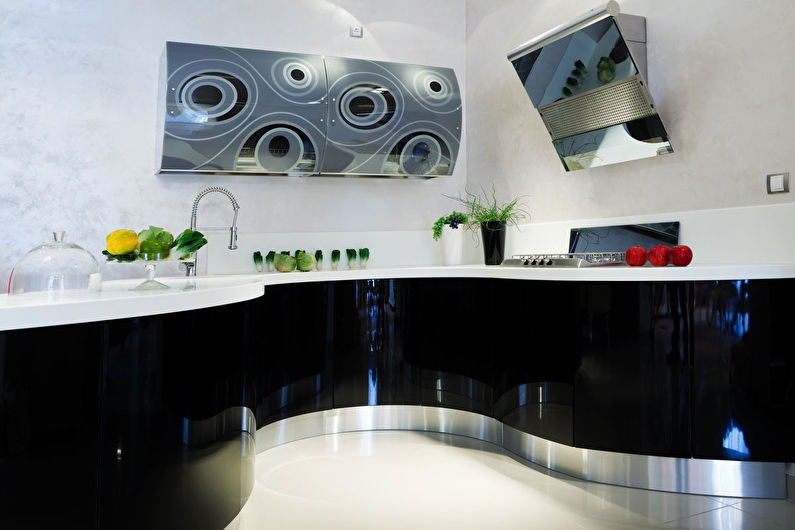
Classic kitchen design
Despite the development of technology and the tendency to rationalize space, the classical style still does not lose popularity. Of course, this is not about traditional pompous aristocratic interiors filled with beautiful, but useless decor. The classics adapt to the needs of our time, so it looks quite modern.
Designing a kitchen with a medium and large area, where it will look most appropriate, is better in this style. You can take a dark or light palette, only the shades should be as natural as possible. The same rule applies to finishing materials. Wooden furniture with a deep texture, a small number of patterned elements, facades with frames and glass doors - these components are enough for the artistic filling of the classic interior.
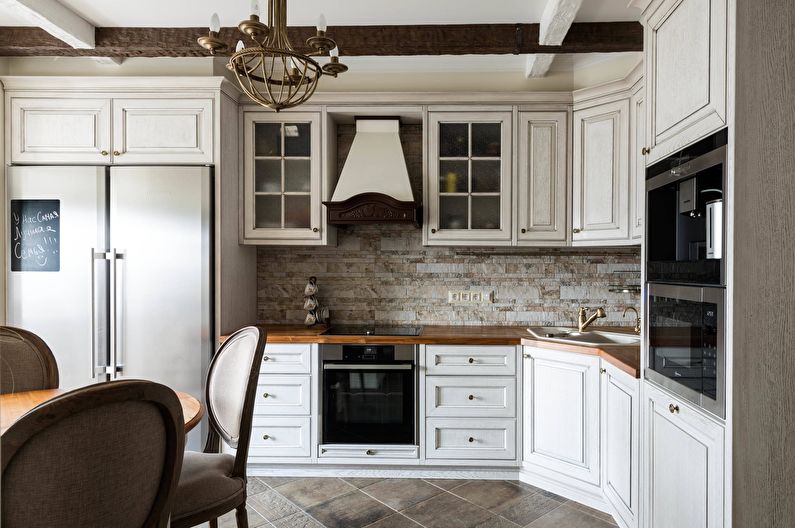
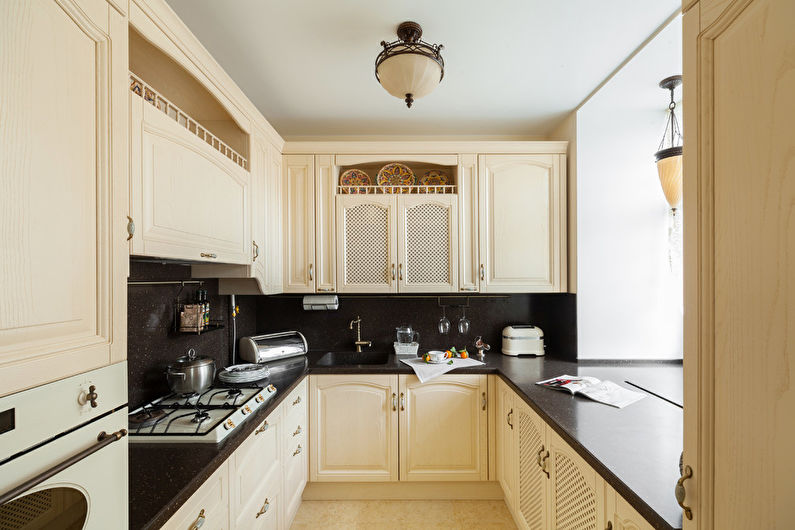
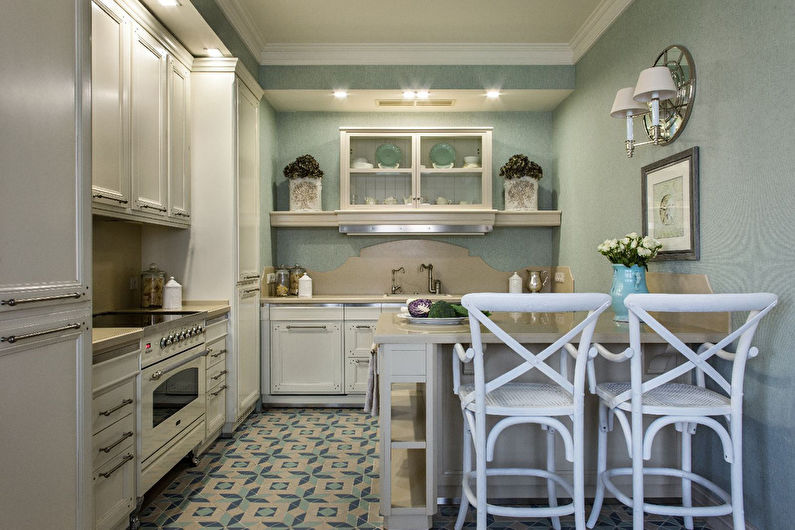
Kitchen design in provence style
The style of French villages in the space of urban apartments is rarely found in a "pure" form. Usually it is combined with modern classics, and the kitchen itself is sought to combine with the dining room and living room. This is due to the first rule of Provence - as much space as possible.
The second thing that catches your eye is light pastel shades, as if burned out in the hot Mediterranean sun. Preference is given to white, cream, blue - the most natural and unobtrusive colors.
Furniture should have an antique look, which is achieved using the effect of artificial aging. The priority is natural materials or quality substitutes that are not able to spoil the authentic atmosphere.
The kitchen set includes a large number of open shelves, showing dishes, pots and napkins that enhance Provencal charm.But it is better to hide household appliances from prying eyes, which the built-in models can do perfectly.
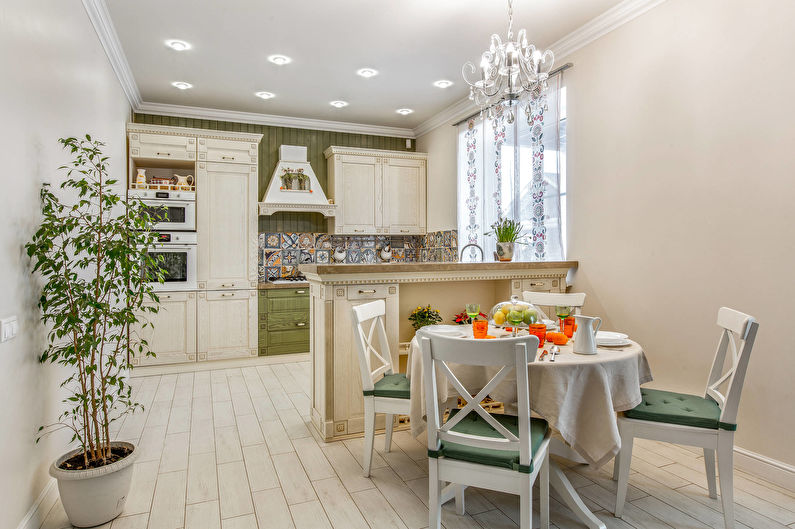
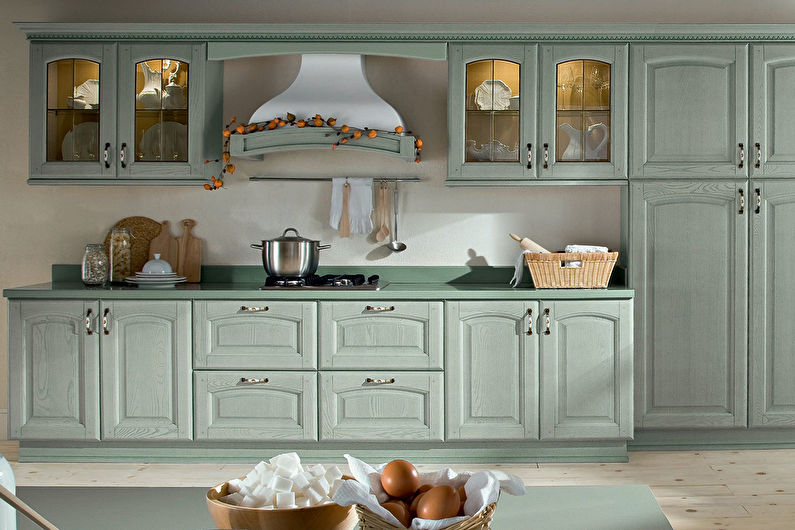
Minimalism style kitchen design
Unlike the previous solution, minimalism can be entered both in spacious apartments, and in small apartments-Khrushchev. This style is able to transform any space, focusing on functionality.
Clean lines and clear forms of concise furniture with built-in appliances seem to form a monolithic plane - this is how minimalism creates a sense of order and cleanliness, which is important in the interior of the kitchen. The main focus is not on decorative elements, but on functionality that allows you to competently organize the area.
It uses no more than 2-3 shades, one of which can be bright. Basically, neutral colors or the aesthetic texture of natural materials should be preferred.
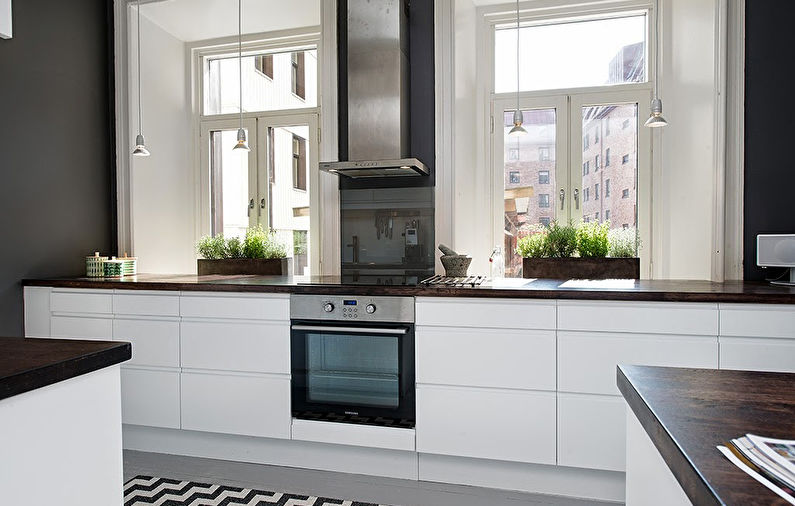
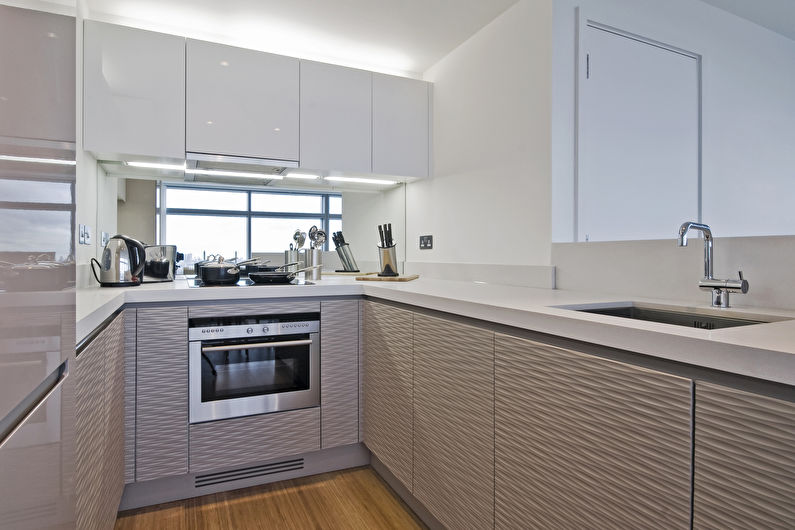
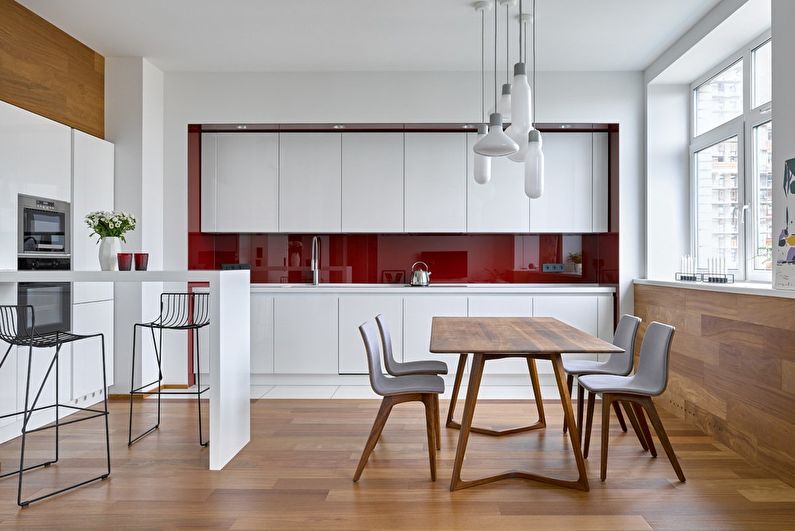
Scandinavian style kitchen design
An excellent solution for kitchens in which the sun has become too frequent a guest due to windows facing the south side. It is frosty in a Scandinavian style, but very cozy at the same time. This style is suitable for interiors of any size.
As in the case of minimalism, here the design is secondary - practicality comes first. Such kitchens like white, natural materials, especially wood, as well as strict forms. If the Scandinavian style seems too simple to someone, it would be appropriate to add some bright details that dilute the slightly sterile atmosphere.
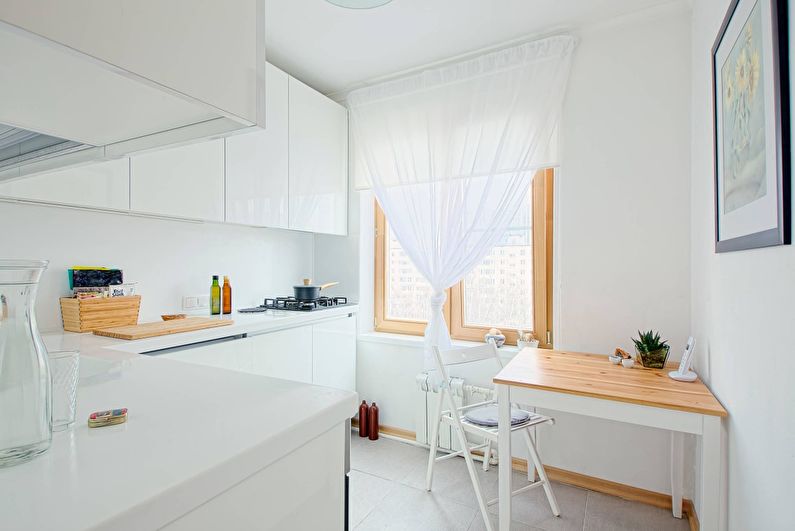
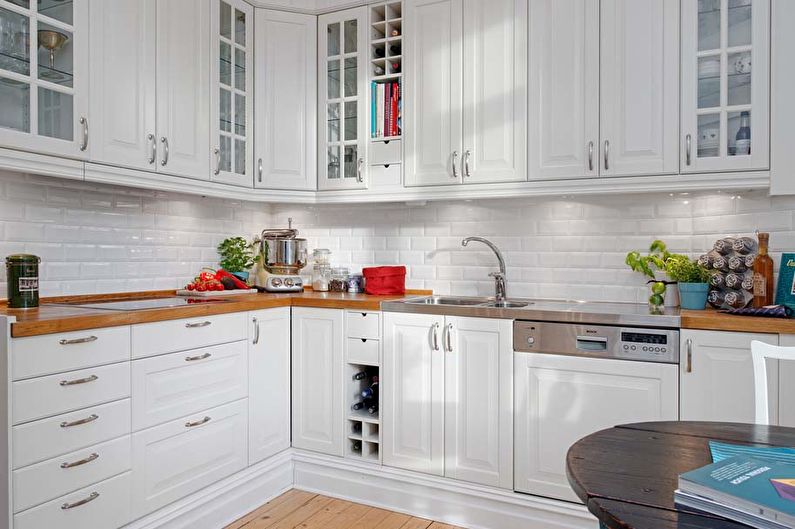
Color schemes
Whatever style you stick to make the room look modern, it is recommended to use a color scheme with 2-3 shades that harmonize well with each other, or dwell on a plain design.
White kitchen
Perhaps the best option for kitchen design, which can serve as the main color or a neutral background for others. It is believed that a light interior is quickly polluted, but it also depends on the material of the surfaces. On the other hand, it looks the most spacious, comfortable, and also has a positive effect on the psyche.
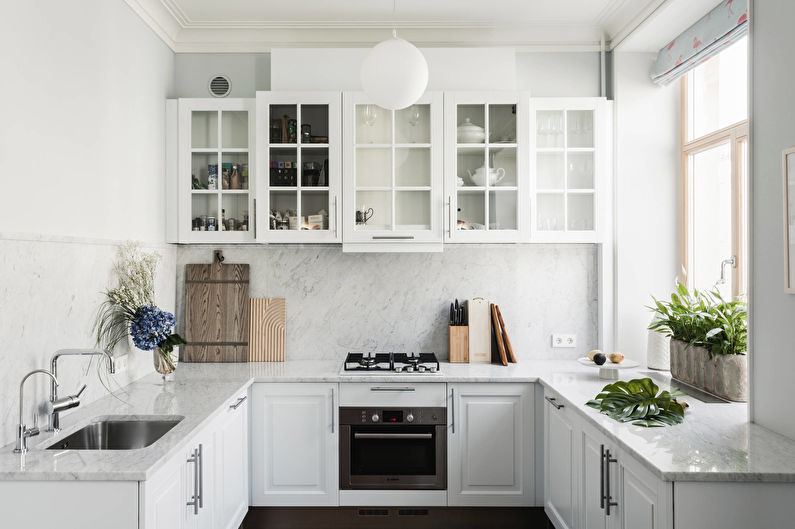
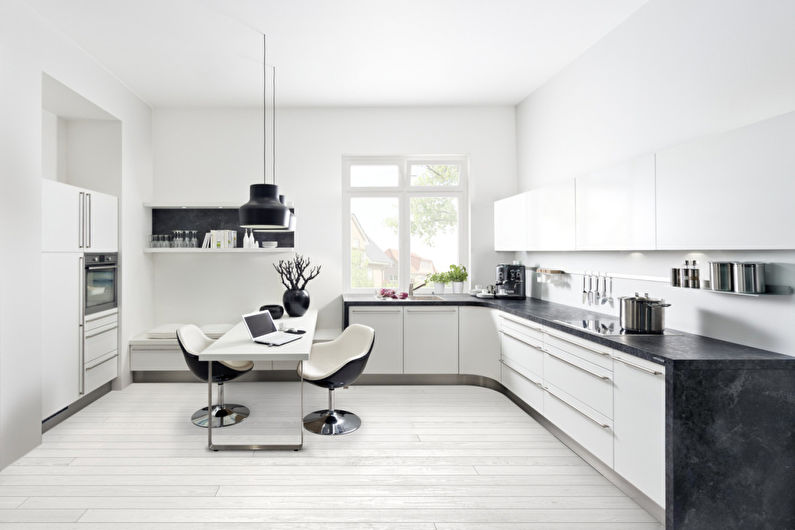
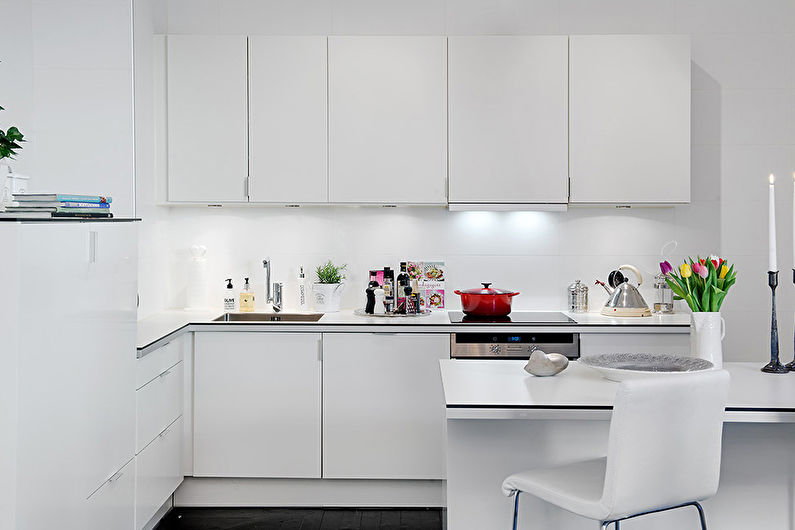
Gray kitchen
Do not think that the interior of the kitchen in gray tones looks dull or gloomy, on the contrary - it is very stylish and modern. To avoid a negative effect, it is enough to come up with a successful color combination, for example - with white, black, blue shades.
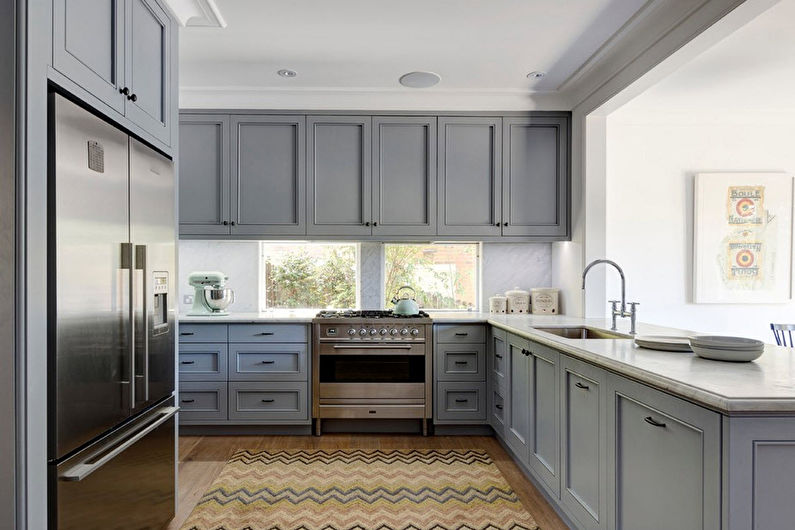
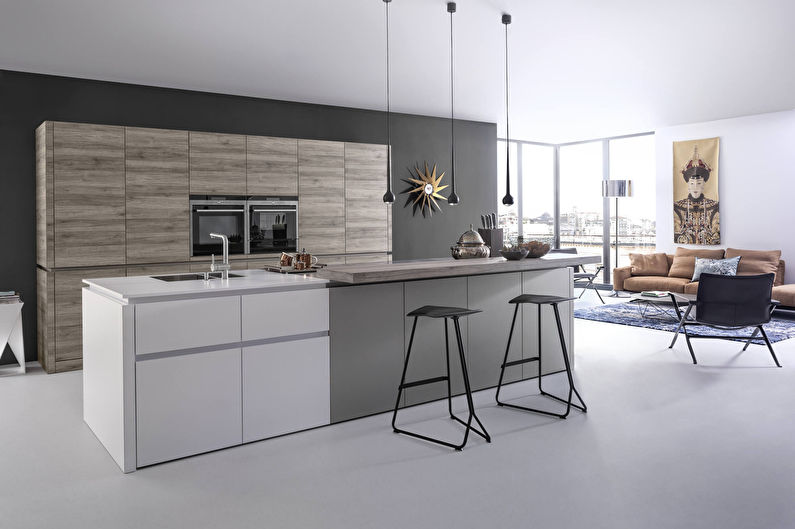
Beige kitchen
Natural options, such as cream, walnut or shades of light wood, are perfect for the classic, Provencal, as well as minimalistic design of the kitchen. Monochrome design helps create a cozy and warm atmosphere.
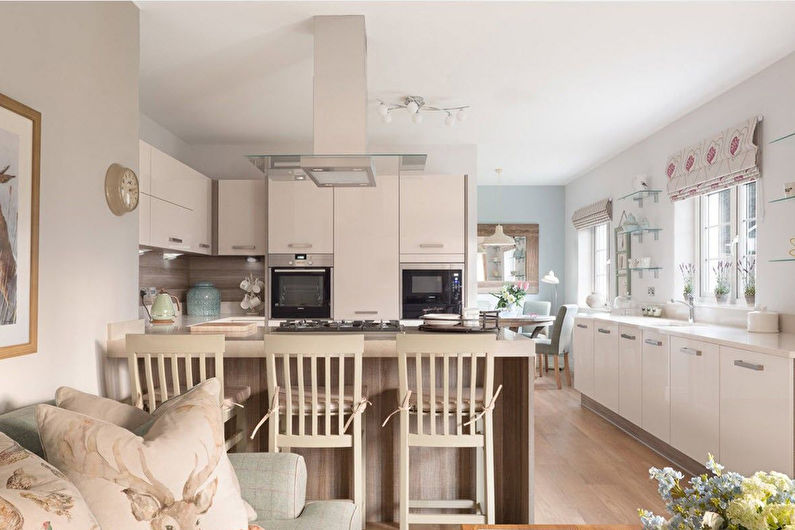
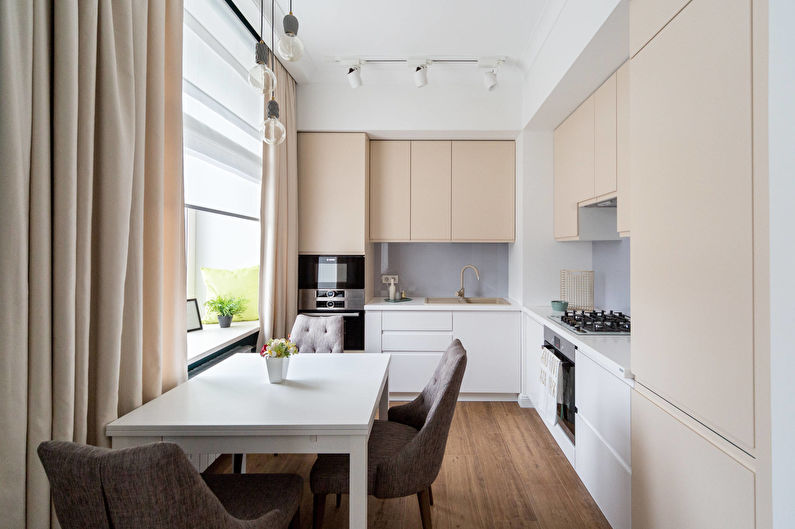
Blue kitchen
Associated with the sky and the sea, the blue color is ideal for a pacifying interior. It is better to use when decorating the facades of kitchen furniture, combining with white or brown.
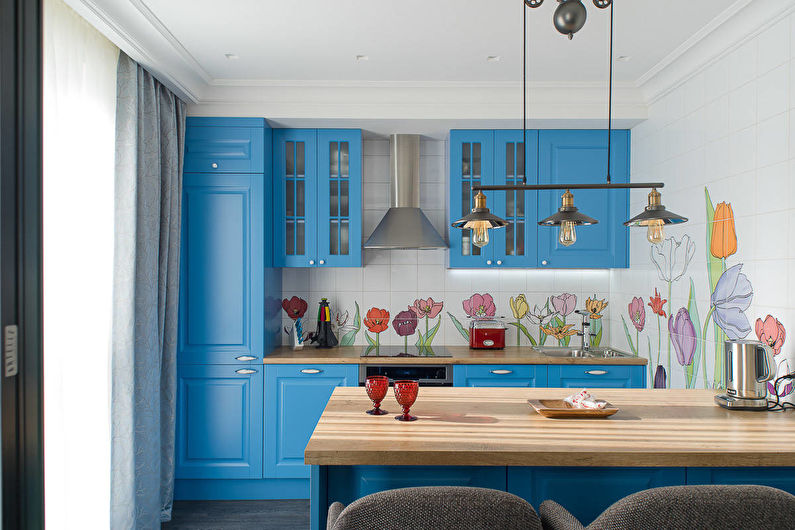
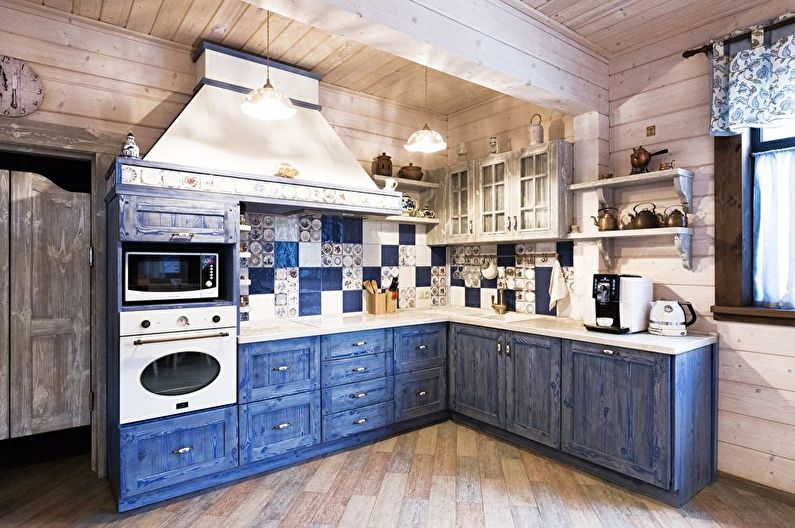
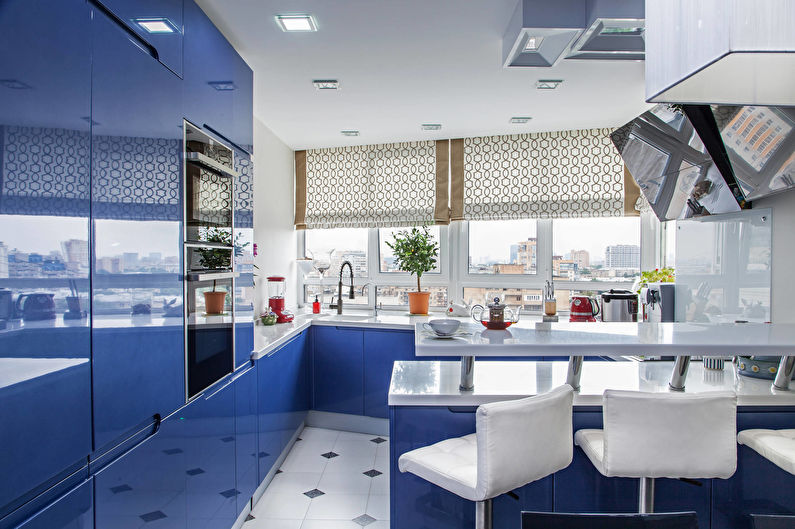
Green kitchen
If you follow modern trends, then be sure to find in your kitchen a place with the most fashionable shade of 2017 according to Pantone. It will make you a little closer to nature, even in an urban environment.
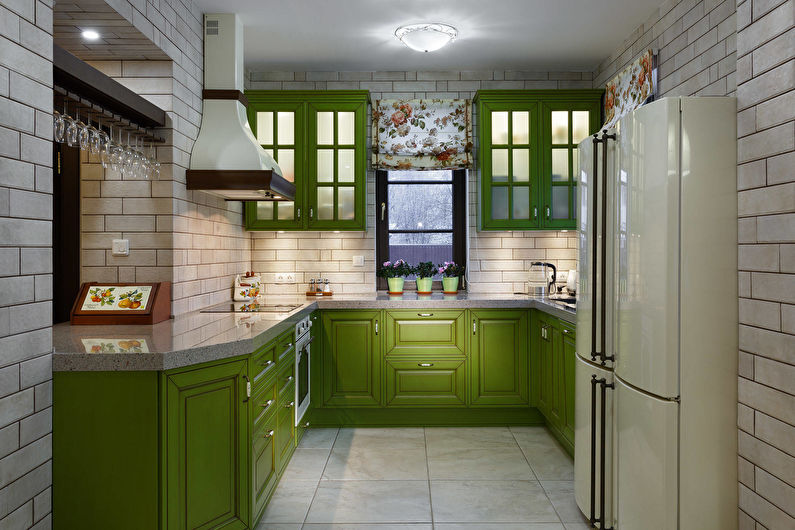
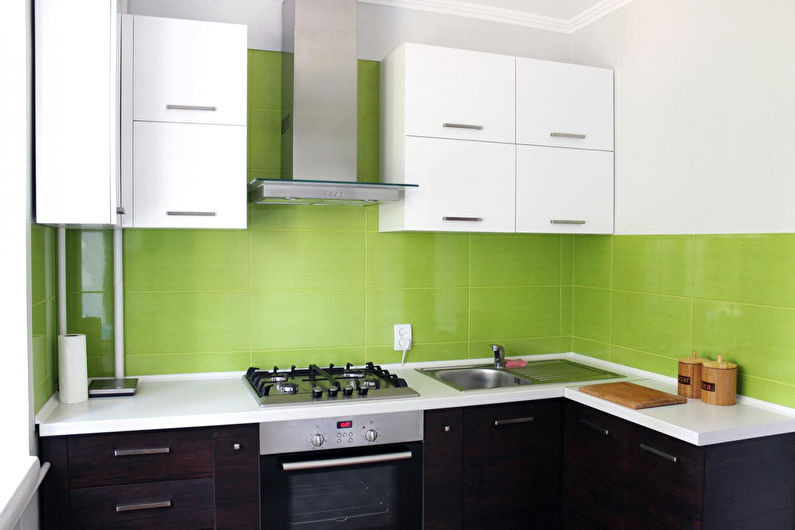
Kitchen finish
The decoration of any room is like a frame that carefully stores the “filling” and emphasizes its beauty. In the case of a kitchen, the choice of materials plays a key role, especially if you want it to serve you as long as possible.
Floor
Kitchen flooring should not be afraid of a drop of fat, pieces of food and moisture. It is from this that, in the first place, one should proceed from the selection of materials.
A great solution is a combination of coverage in different areas. For example, in the working area, you can put ceramic tiles that are resistant to external influences, and in the dining room - parquet or laminate.
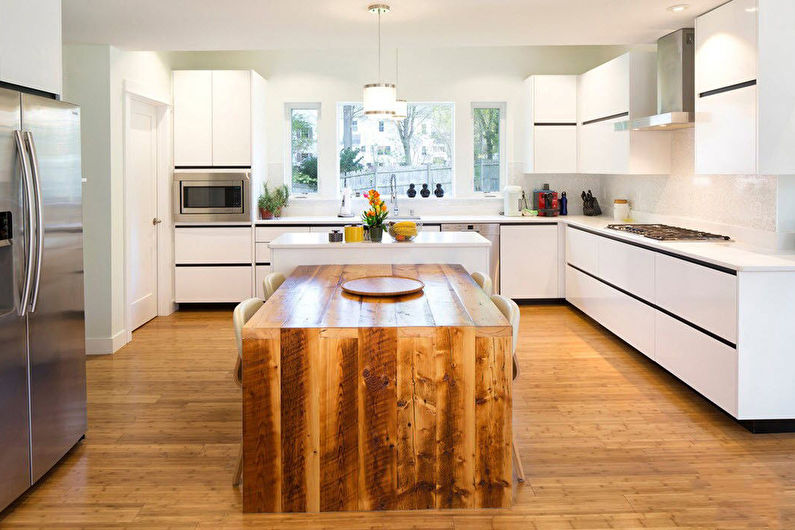
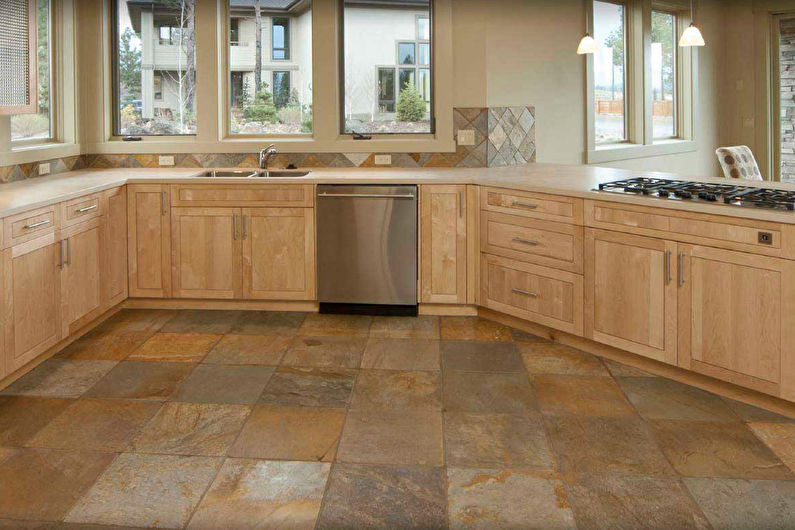
Walls
In kitchen interiors, ceramic tiles in the apron area, as well as painted or wallpapered walls, are most often found. In addition, wall paneling and decorative plastering, for example, imitating marble, are used.
The combination of finishing materials allows not only to diversify the design, but also to design it according to the principle of functionality. Plain surfaces remain a priority.
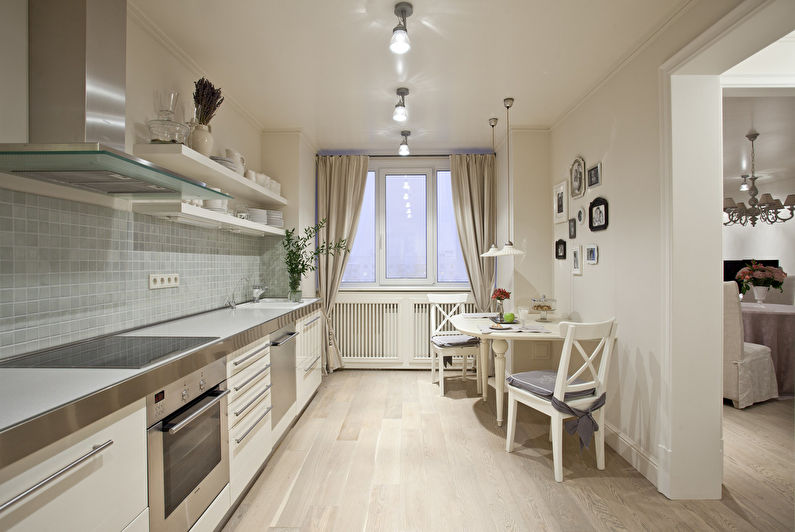
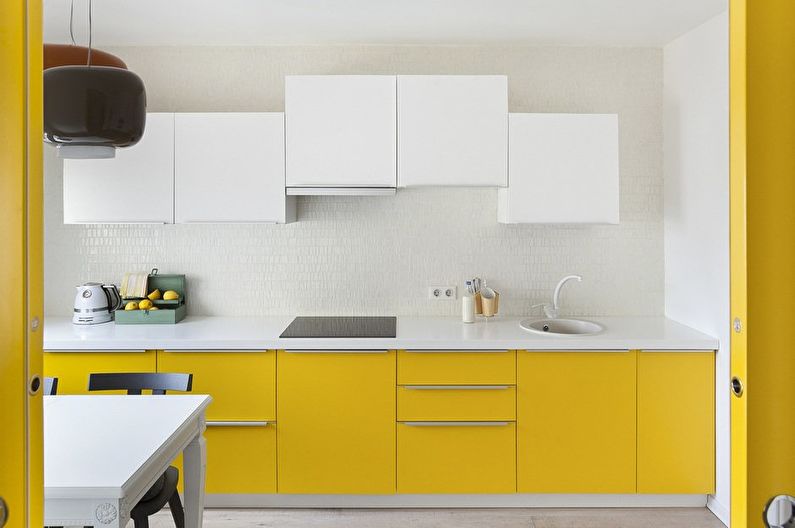
Ceiling
The choice of materials for finishing the ceiling in the kitchen depends on the style or height of the room. If the last indicator is low enough, then a smooth white coating will be the way out. Moreover, it looks stylish and fits any space.
Stretch ceilings can be installed in a modern interior with high walls. They also help organize a sophisticated lighting system.
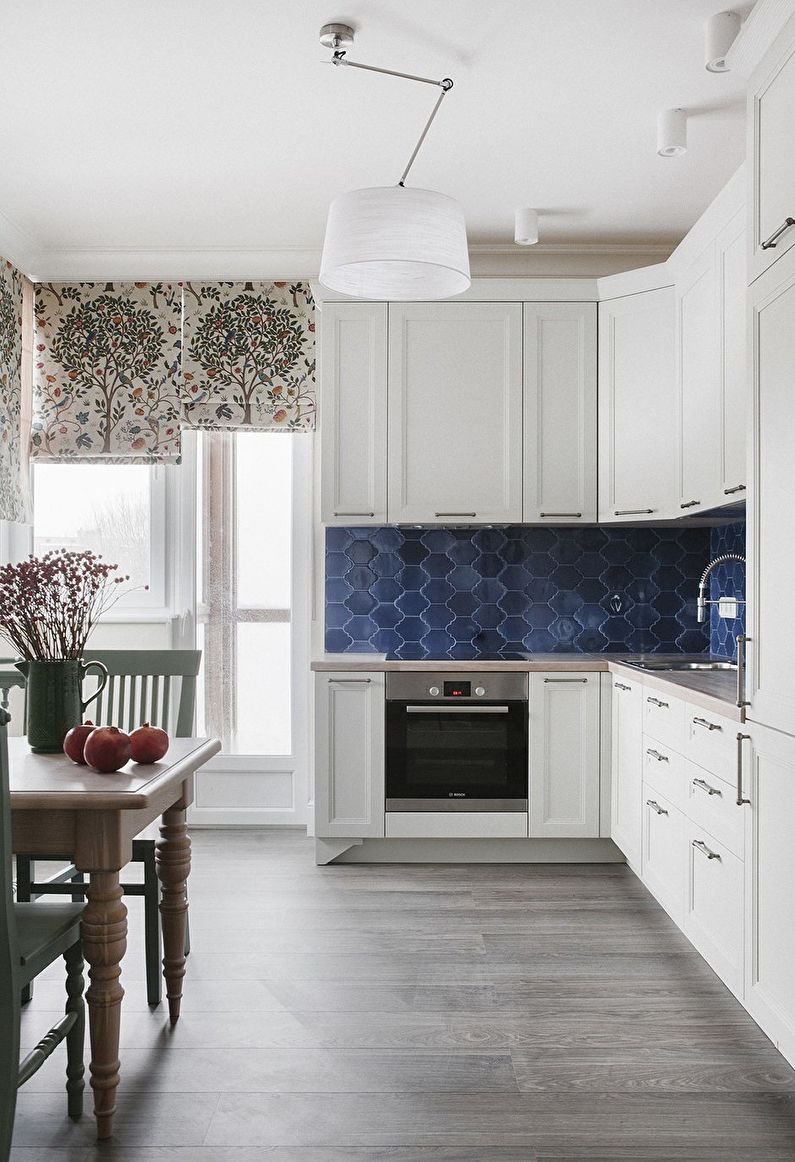
How to choose furniture and household appliances
This choice directly depends on your needs: someone spends most of his life in the kitchen, preparing breakfast, lunch and dinner for a large family; and someone comes in once a day to reheat purchased food in the microwave.
Modern kitchens often include not only a work area and storage space, but also a dining area - which can be either just a bar that separates the space, or a large full dining room.
In addition, kitchen sets vary in layout, which depends on the geometry and size of the room. There are angular models, П- and Г-shaped, straight, and also island. The latter is recommended to be taken in a medium or large room.
Regardless of the chosen style, furniture for the kitchen today is increasingly made according to the principle of ergonomics, practicality and functionality. For example, drawers, shelves or modular cabinets.
Household appliances built into the headset are very popular today, which allows not only to save space, but also to create an aesthetic appearance.
As for electrical appliances, which no modern kitchen can do without, the list here varies. Some owners may add a washing machine or even a TV to the compulsory set. Others will have to use the entire usable area, including lockers and drawers, to arrange only basic items. In any case, the place for each detail needs to be thought out in advance!
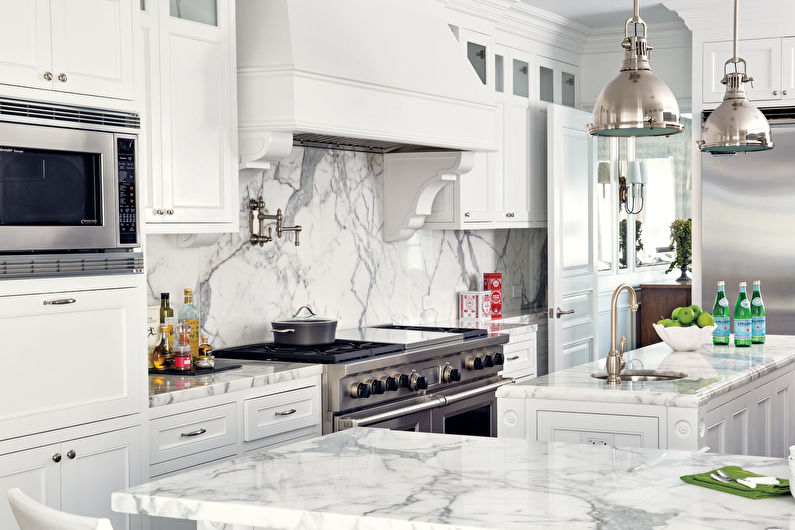
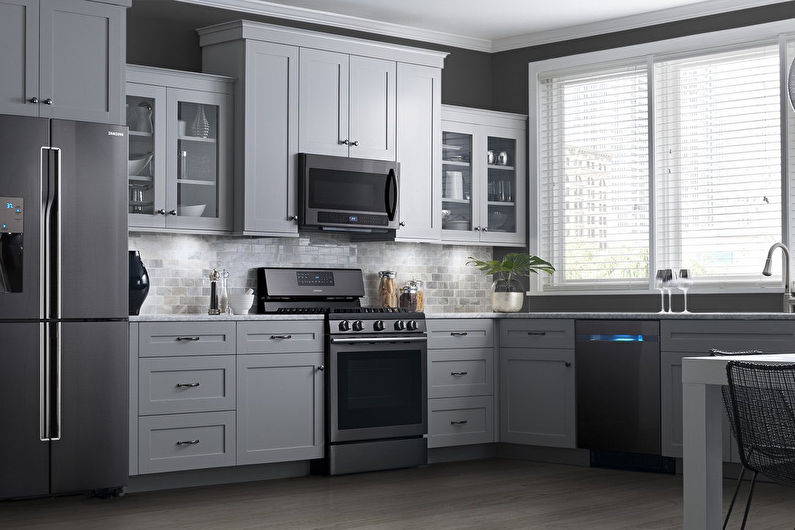
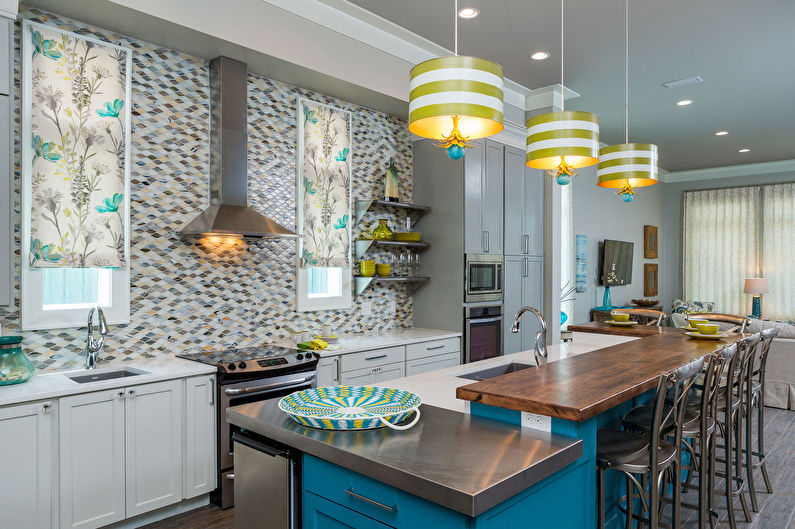
Decor and lighting
In decorating any interior, the main rule always applies - do no harm. The same applies to kitchens. For example, having placed too many porcelain figurines, you risk at the very climax of the preparation to stain or overturn a fragile part. Of course, a cozy atmosphere is very necessary here, but it can be created using other expressive means.
Glass facades look aesthetically pleasing, through the doors of which sets of dishes, towels or cutlery are visible. Do not forget about traditional napkins, aprons and other textile details - they can become a bright detail in the restrained design of the kitchen.
Even some napkin boxes or cute salt shakers can decorate the room beyond recognition, and the flowers in the pot will refresh the high-tech interior.
Each functional area in the kitchen should be fully lit: a work surface, stove, sink, bar counter or island, above which pendant lights can be installed.
A good solution is the LED built-in light sources along the kitchen apron. The hood can also be used as a support for additional fixtures.
In addition to local lighting, you need to think about general lighting. For this, traditional chandeliers or spotlights are suitable.
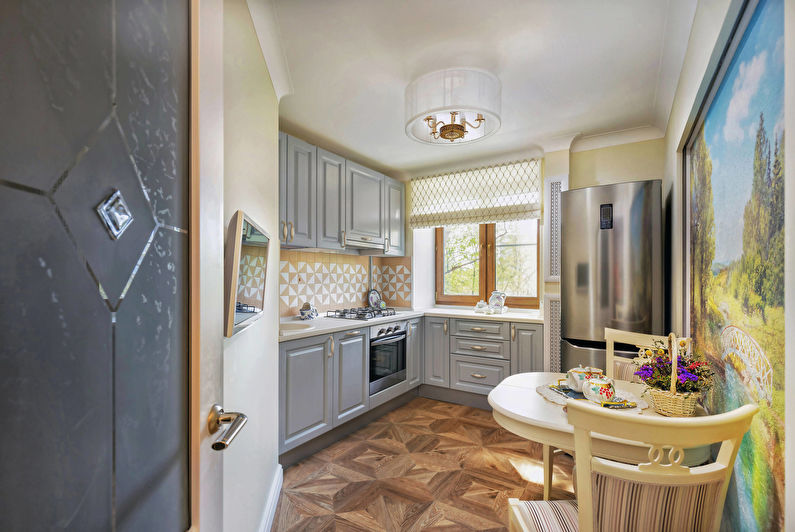
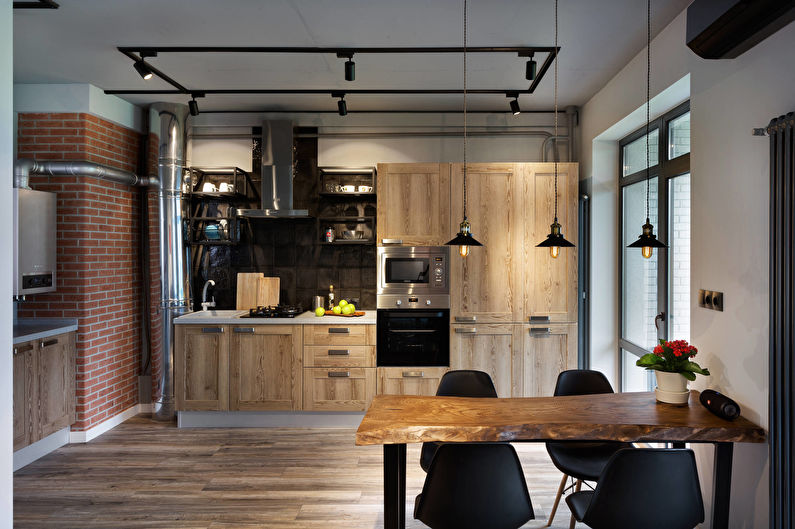
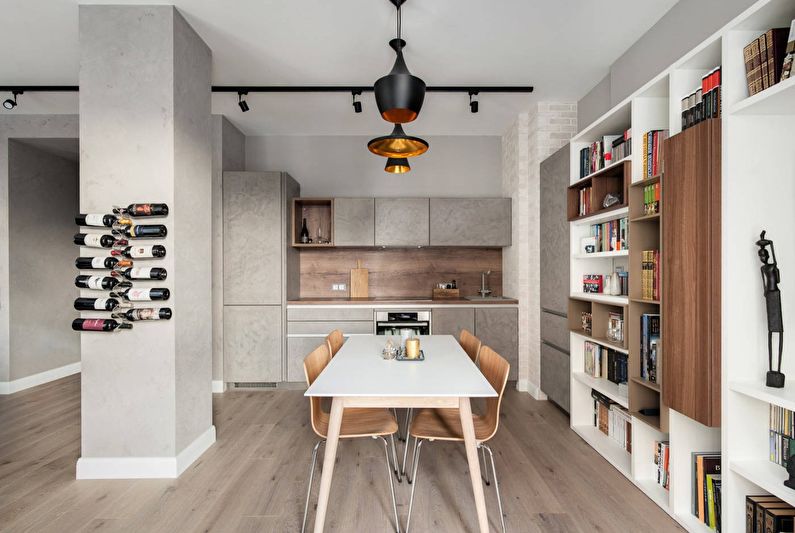
Small kitchen: interior design
The above tips will fit perfectly into a large space, but what about the owners of small-sized kitchens, which are the majority in our country? You will have to try a little more, but you can solve this problem. And for this you just need to follow a few rules!
Firstly, it is recommended to resort to a change in layout by combining the kitchen area with the living room.The lack of borders will create a feeling of freedom and spaciousness even in a small room, and different types of partitions will help to visually divide the housing.
Secondly, choose light shades and mirror surfaces. It is desirable that the color of the headset does not differ much from the finish.
Thirdly, pay attention to direct or L-shaped layouts, which will leave some free square meters for movement. The latter option allows you to use the often inactive zone in the corner of the room.
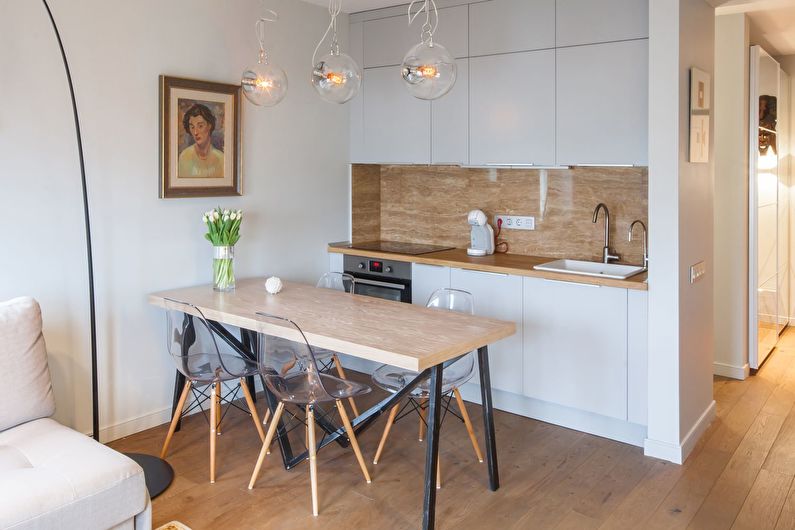
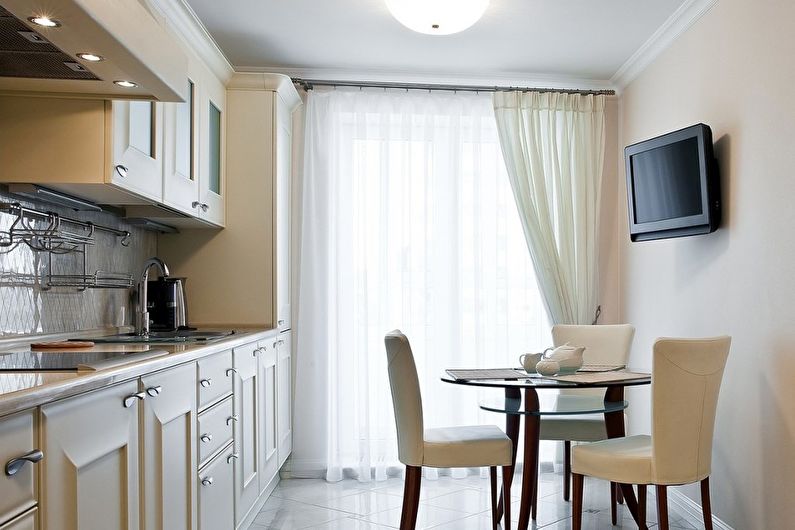
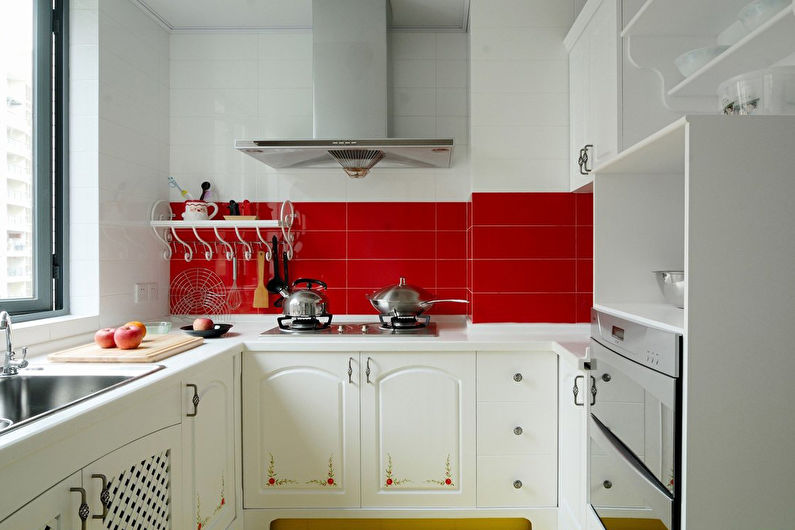
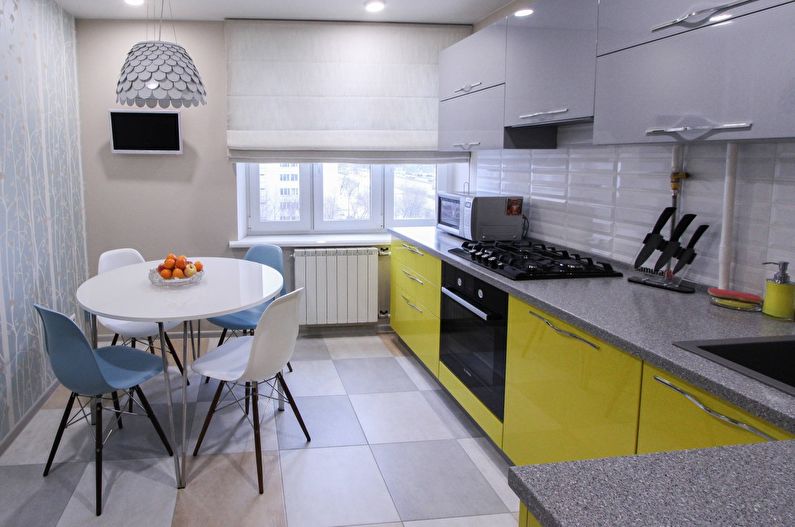
Kitchen Design - Photo
We hope that the recommendations collected in the article will help you determine the ideal kitchen design for your home. Even more original ideas are in our selection of photos. Inspiration and beautiful interiors!
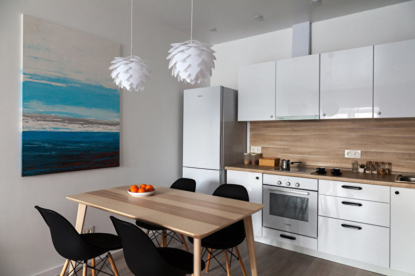
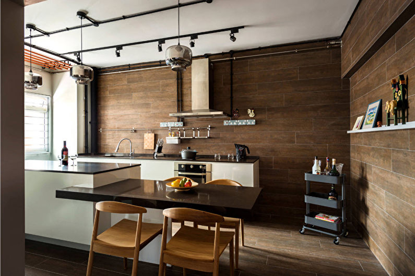
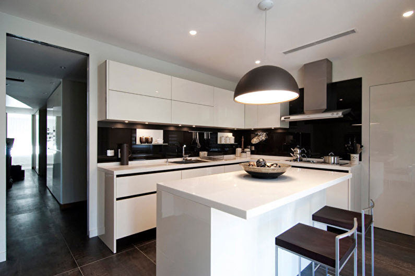
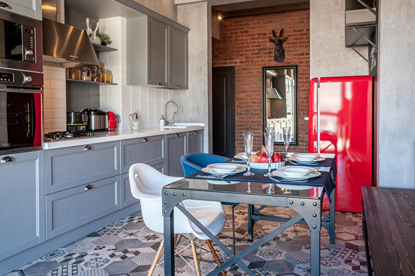
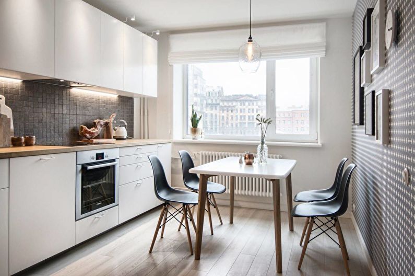
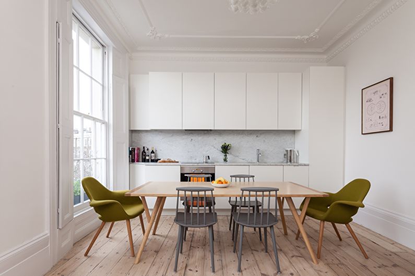
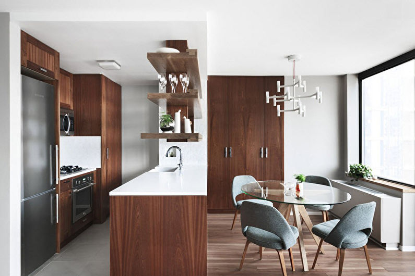
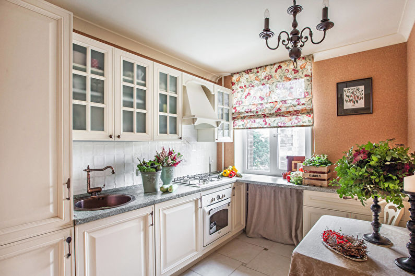
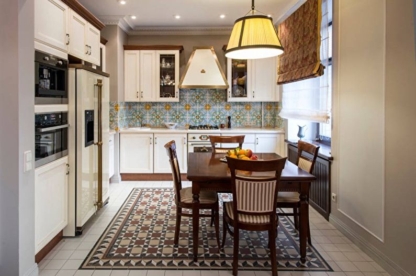
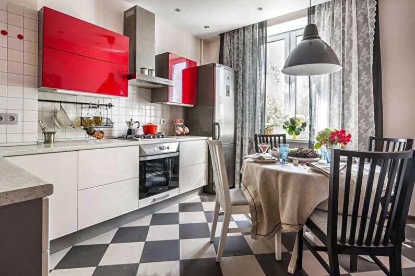
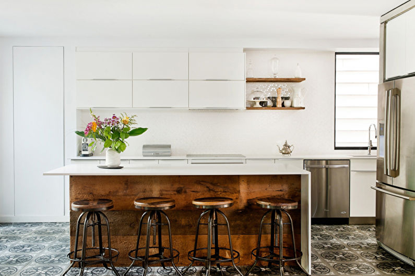
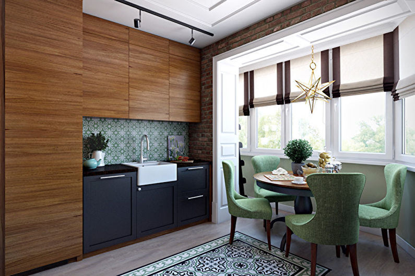
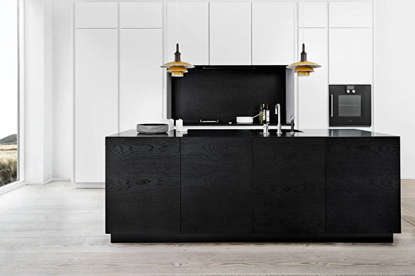
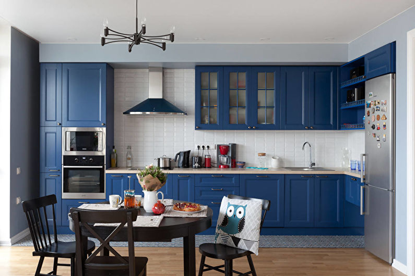
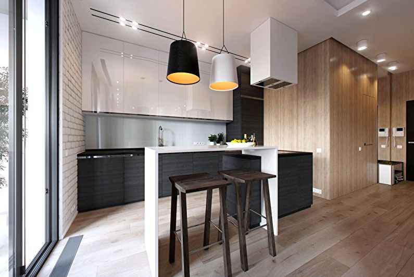
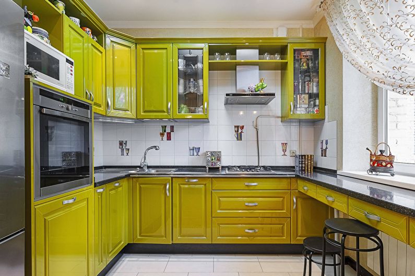
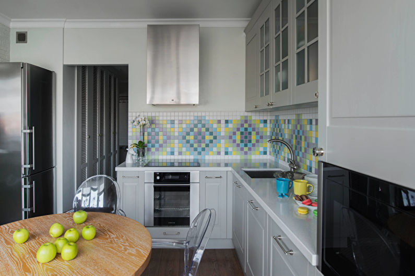
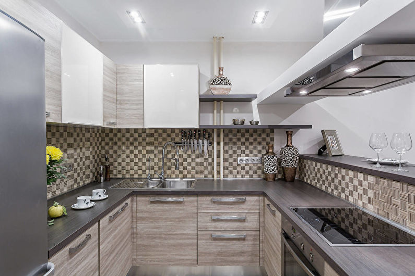
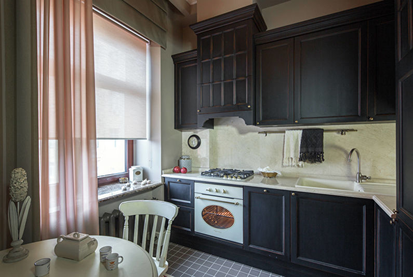
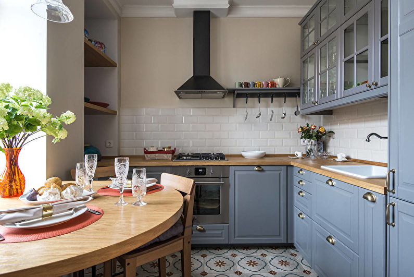
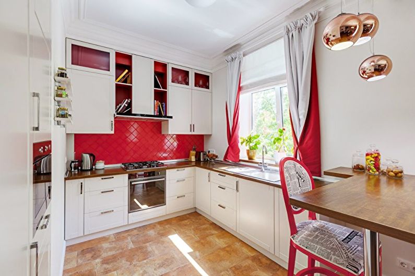
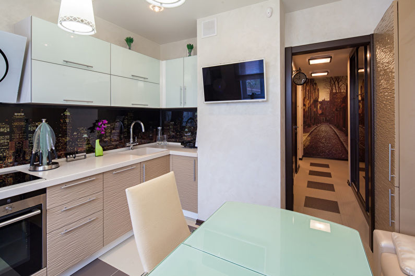
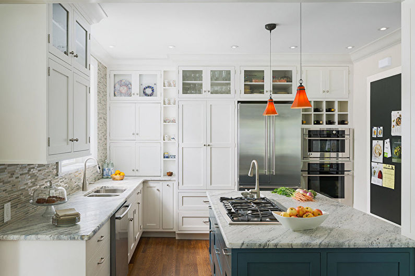
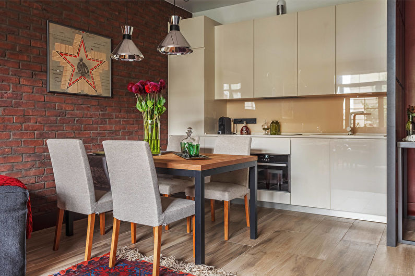
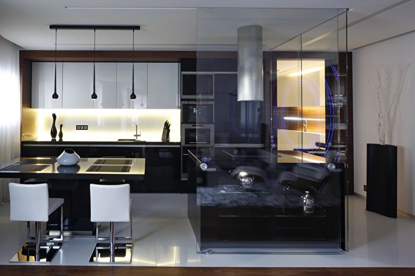
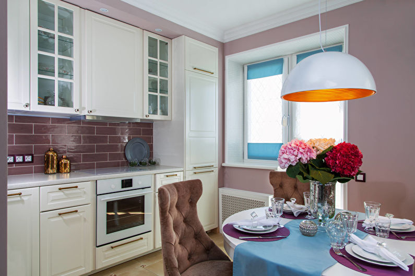
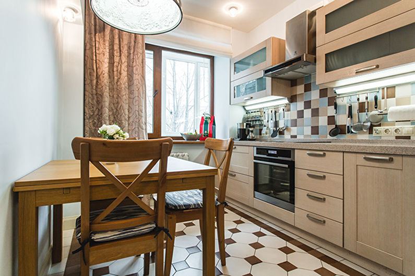
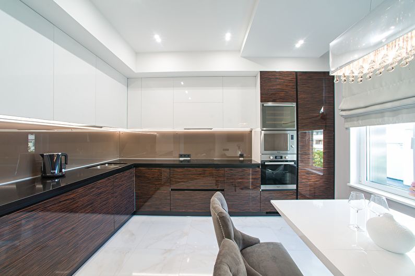
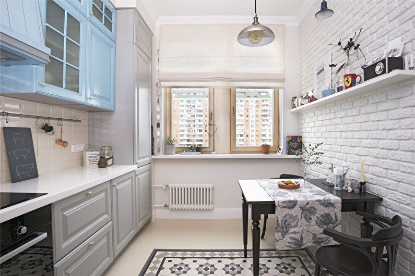
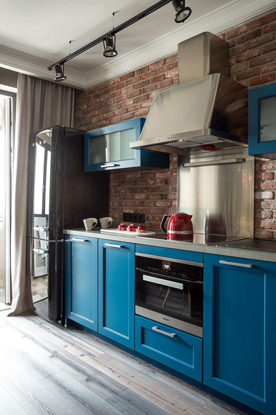
Video: Kitchens - Interior Ideas
