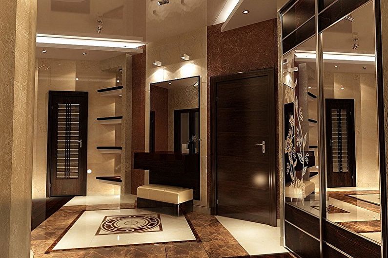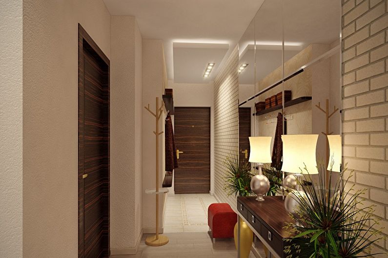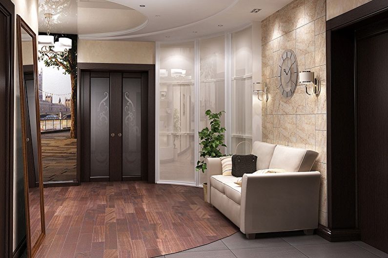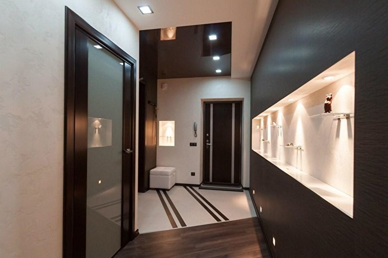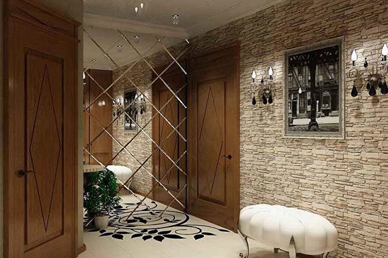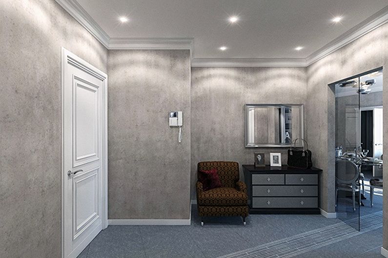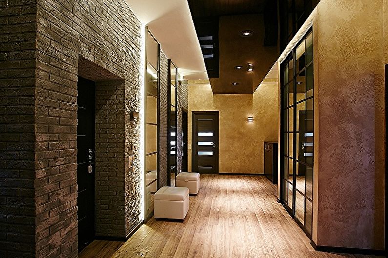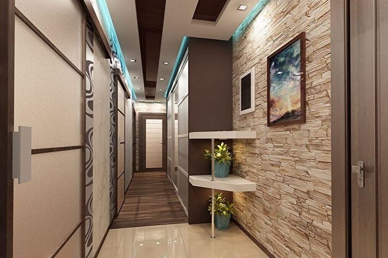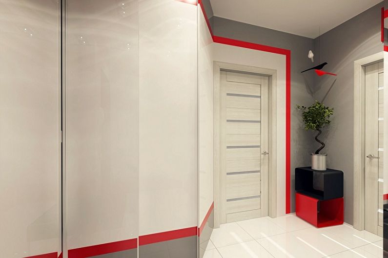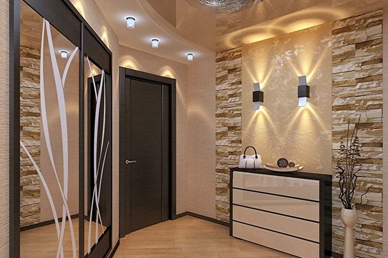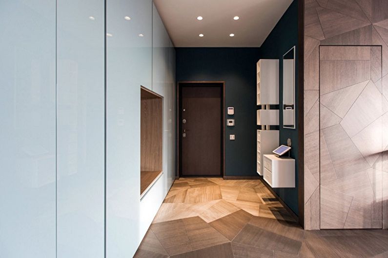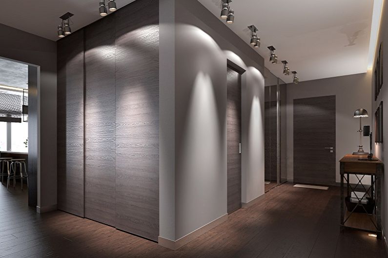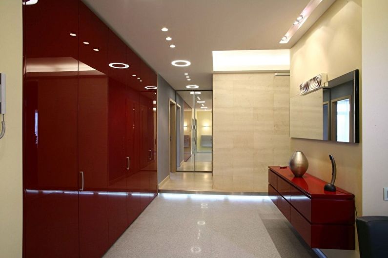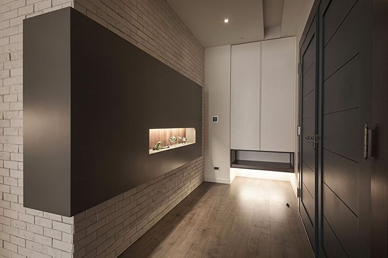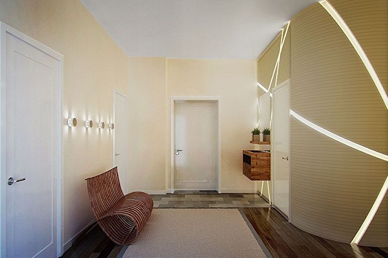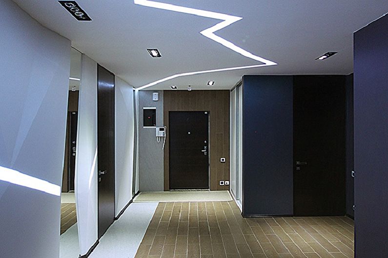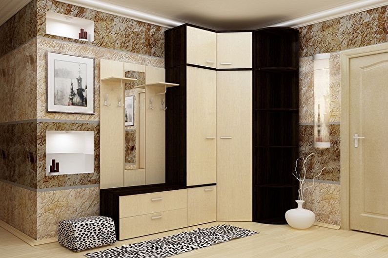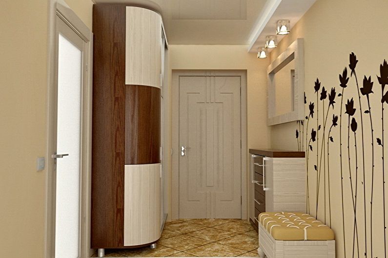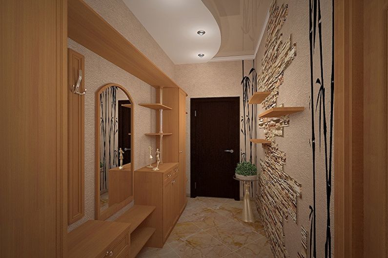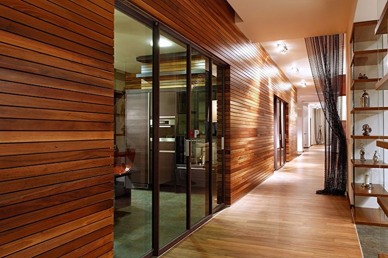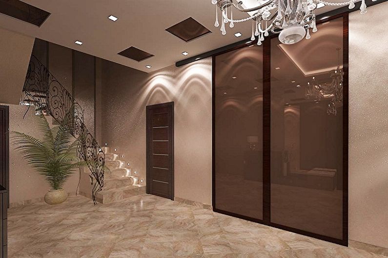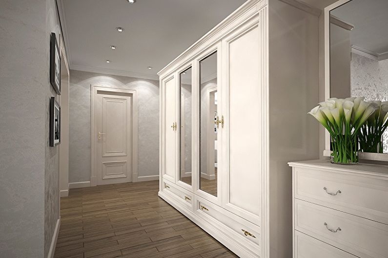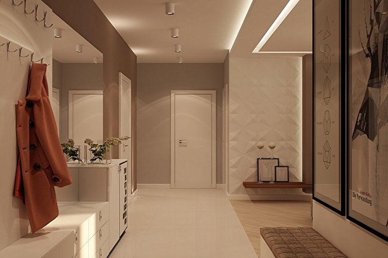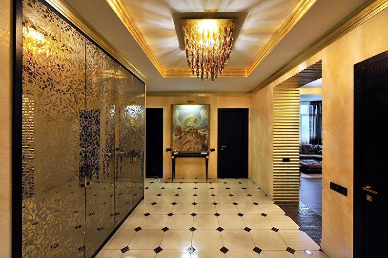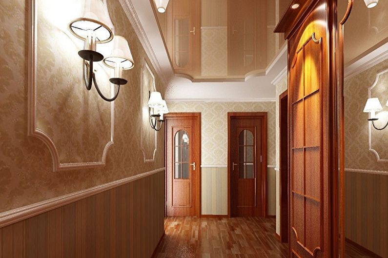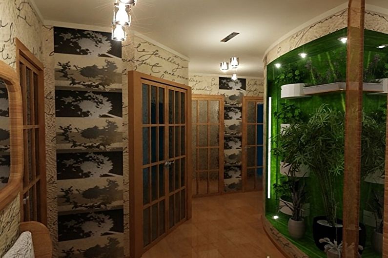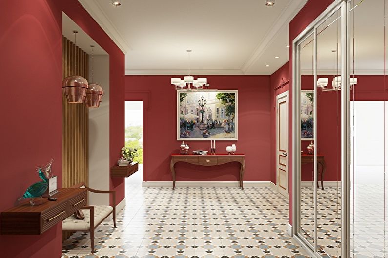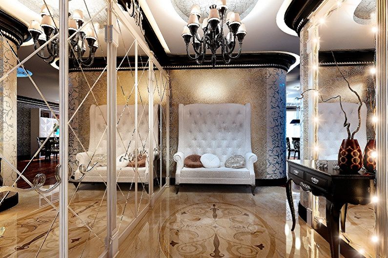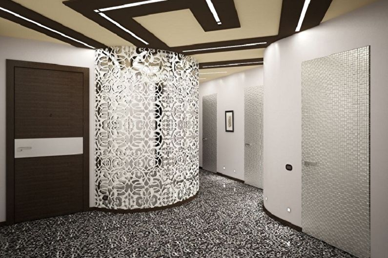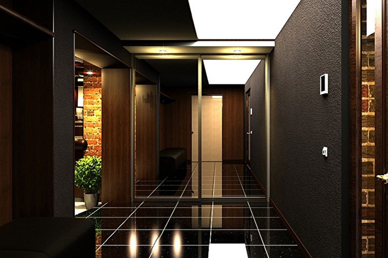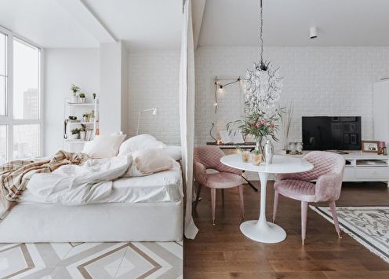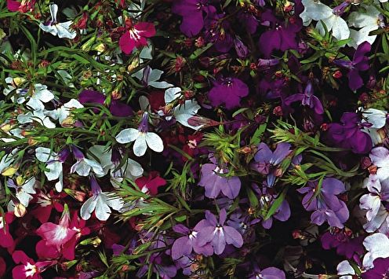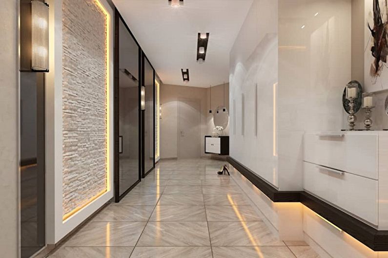
The corridor-hallway is one of the main premises of any home. Here we gather for business meetings and dates, meet with relatives, coming home after a hard working day, or we welcome the long-awaited guests. In any situation, the environment of the home entrance hall can significantly improve the mood, create a comfortable, relaxing atmosphere and form a general idea of the owners, so a thoughtful approach to the development of a modern corridor design is very important.
Key Features
In the design of the corridor, like any other room, there are no certain standards - each owner is free to choose the style closest in spirit. The entrance hall can vary in size, shape, which also affects the choice of both the basic design concept, and the color palette, decorations. However, there are some recommendations from experienced designers who will tell you the secrets of the correct distribution of space, so that it becomes as comfortable, stylish as possible, delighting its owners and guests at home.
Corridor decoration
Today, the market for finishing materials is so large that it is often difficult to make the right choice. Given that in our case we are talking about a passage through a corridor, it is better to dwell on durable, moisture-resistant materials that can be cleaned without problems and are able to withstand heavy loads (floor coverings) and temperature extremes. Consider what is better to apply in the decoration of different surfaces, such as:
1. The ceiling. To create a modern design, it is better to use simple designs. The ideal solution would be a smooth plasterboard or stretch ceiling. For small rooms, it is rational to use glossy ceiling films, which, reflecting the space, visually increase it. Bulky stepped reliefs can crown the ceilings of spacious corridors, if such a design does not contradict the concept of style.
2. The walls. From the whole variety of finishing building materials, two points can immediately be excluded - paper and textile wallpapers. They are exposed to moisture, which will greatly complicate the cleaning of the passage through the premises, where street dust and dirt accumulate. Wall panels that can imitate brick, wood, stone, be smooth, plain or with a pattern are increasingly being used in design. Perfectly even walls can simply be painted (as an economy option) or lined with decorative plaster.
3. Paul. There are special requirements for flooring. In addition to the fact that it must meet the spirit of modernity, the material must be chosen durable, able to withstand mechanical damage and the weight of large items, easily cleaned. In this case, ceramic tile with a long service life and excellent aesthetic properties will be a universal option. Also, at the discretion of the owners, you can cover the floor with a laminate, parquet, linoleum. Materials can be combined, for example, to design a zone at the front door with tiles, and even put a more distant carpet.
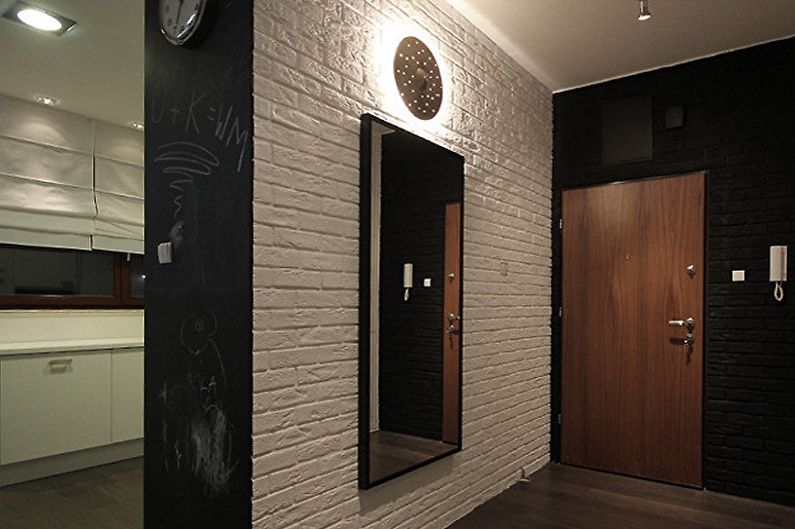
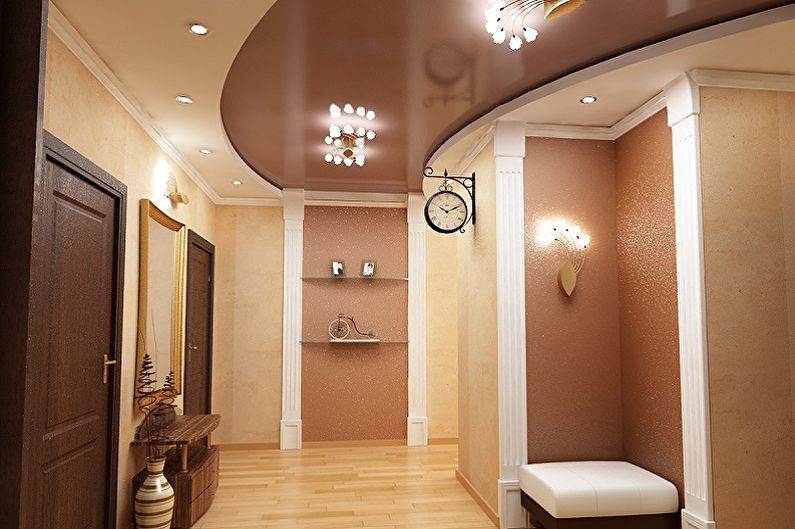
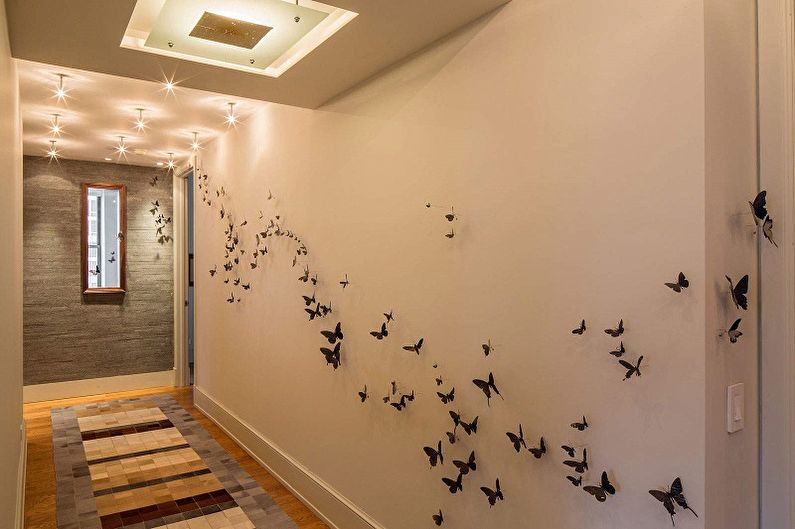
Lighting
The correct arrangement of lighting fixtures in the corridor can play a decisive role, increasing the space. The sources of general light are chosen depending on the style direction - it can be chandeliers, suspended structures or the now popular spot lighting systems.
In addition, you need to take care of local light sources, for example, above the wardrobe, near the mirror. Their role is played by spot lamps, sconces, etc.Also often in modern interiors you can find different types of decorative lighting, which emphasizes the necessary design elements. It is also used in the design of two-story drywall ceilings as a hidden light source - this step helps to visually raise the walls.
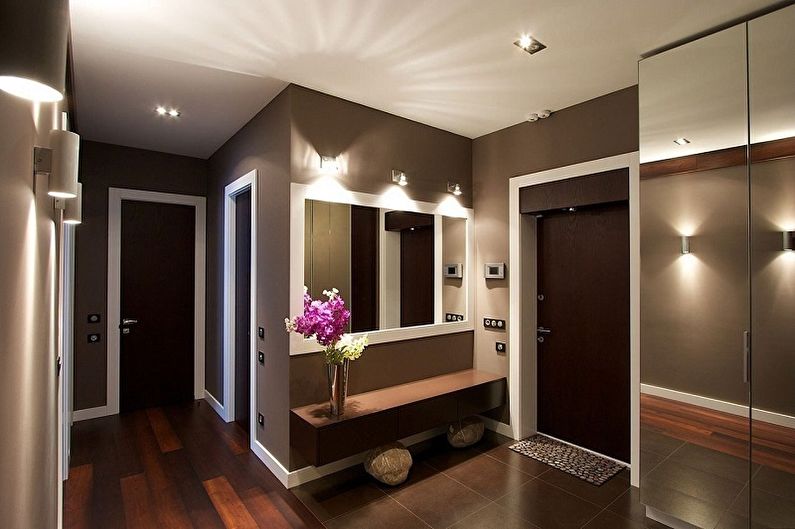
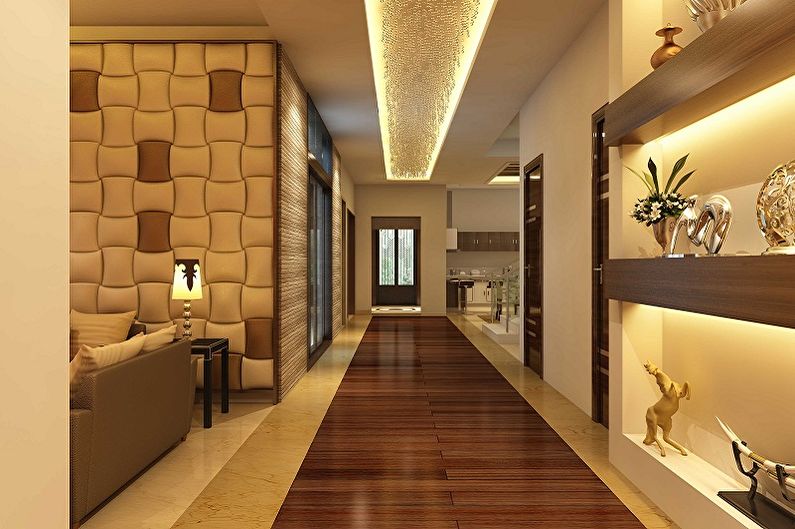
Furniture
No matter how much I would like to leave the aisle free, furniture is indispensable. Currently, it is customary to equip the corridors with only the most necessary multifunctional furniture. At the same time, built-in designs are quite popular, especially in small rooms. If there is a niche or a pantry in the hallway, you can successfully “lodge” a spacious sliding wardrobe in it, saving additional square meters. Modular hallway options will also be a good choice, allowing you to individually select the necessary elements and arrange them taking into account the features of the meter.
For narrow corridors, “thin” walls, the depth of which does not exceed 40 cm, will be a good help. If the corridor is long, it is divided into zones. In this case, on the territory at the front door you can install a small hanger, a bench (since we are talking about multifunctionality - you can buy a unit that includes a seat for which a shoe rack or lockers will be placed), and then a clothes storage system.
The opposite problem exists for large spacious corridors - here, on the contrary, you need to make sure that there is not too much inactive space. A good option in this case will be the arrangement of a spacious dressing room, which will help free up rooms from extra cabinets. In design projects, you can even find designs of large corridors with the arrangement of a mini-sauna, as shown in the photo.
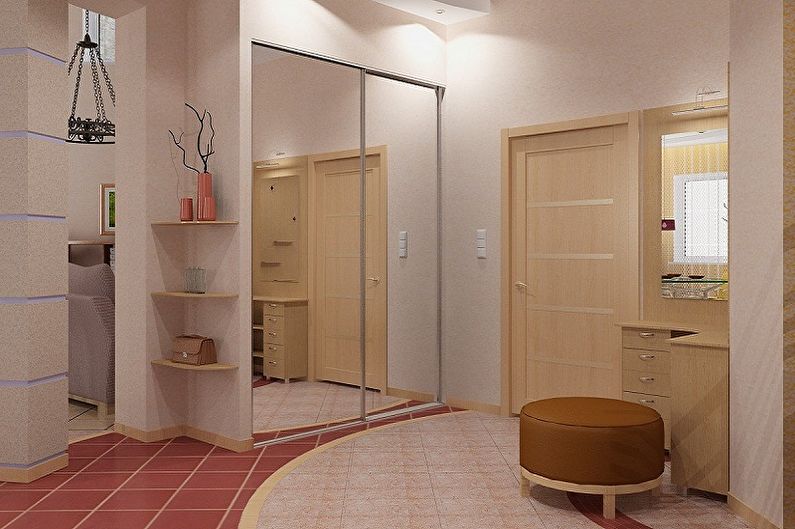
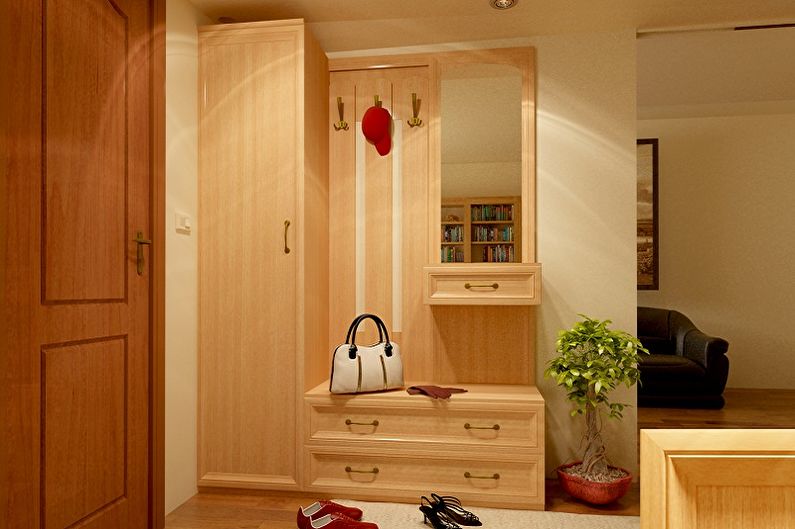
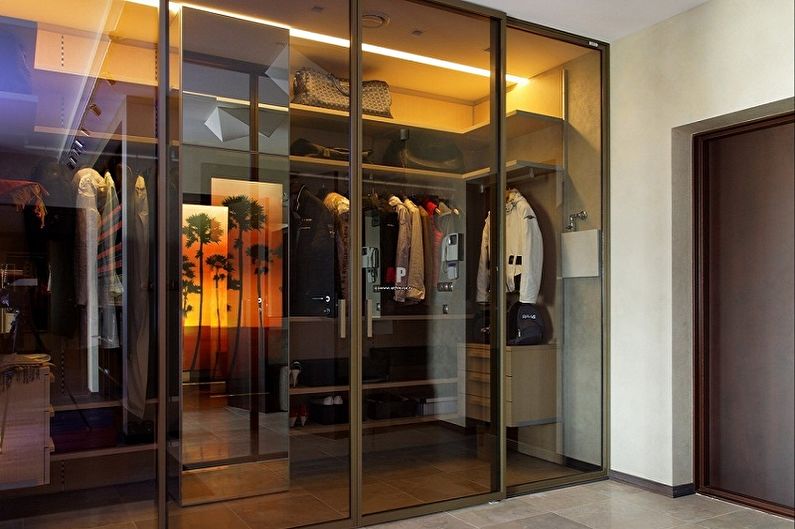
Corridor decor
The main decorative role in the modern design of the corridor is given to decoration and furniture. However, diluting the dullness of the situation also does not hurt. In this matter, you need to build on the chosen style, for example, the long walls of the corridor in the classical style will successfully complement the paintings, the atmosphere of the "eastern" hallway - a vase with ikebana. Frames with photos, posters, wall clocks, bright floor mats, mirrors, original coat hooks, as well as stylish lighting fixtures can become common for different directions.
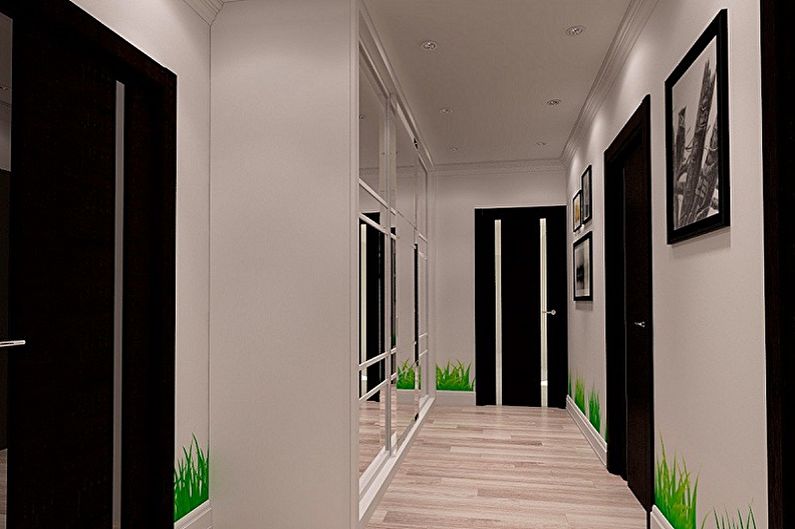
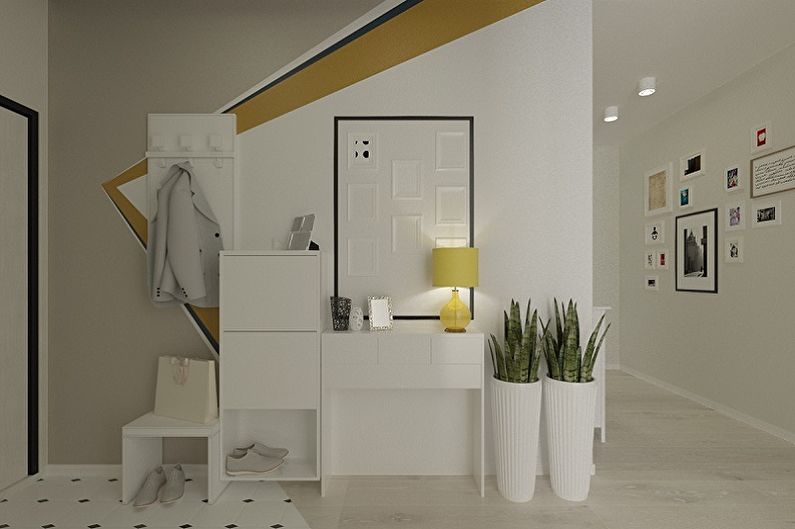
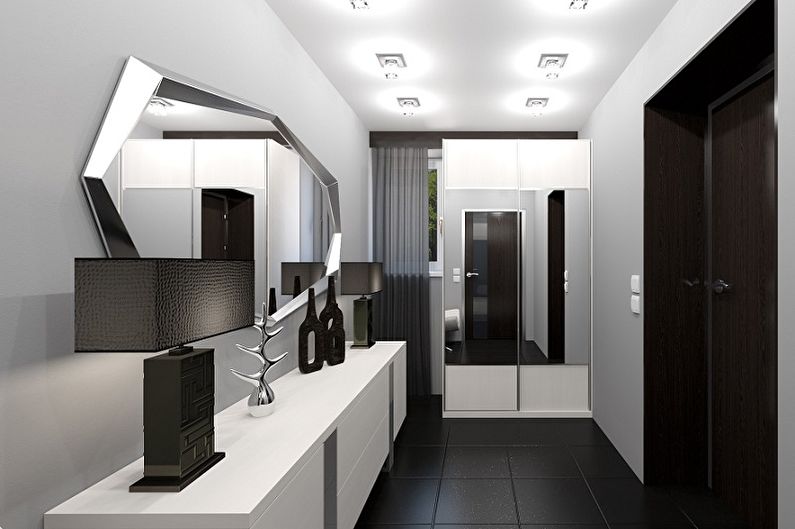
Interior Styles
Speaking of modern design, first of all, they mean minimalism, where splendor and pomp of design are not supposed. Here comfort and getting rid of everything superfluous should prevail. The most popular areas are the “space” hi-tech, industrial loft, a relaxed eco-style, and the luxurious classic of baroque, rococo is significantly inferior, but not a thing of the past.
Classic style corridor design
It should be noted right away that a classic interior can harmoniously exist only in spacious rooms - hallways of large apartments or private houses. Light pastel colors and stucco fragments are welcomed in the decoration. Furniture is exclusively wooden. It can be represented by a cabinet set, a wardrobe with large mirrors or individual minor elements - a clothes hanger, an elegant sofa, a small table. An expensive natural carpet will look appropriate on the floor, and a luxurious chandelier will crown the ceiling. No less important design element will be paintings - reproductions of artistic masterpieces in carved frames. The obligatory attribute of the corridor is the mirror - it is better to choose an oval or square shape with an antique frame.
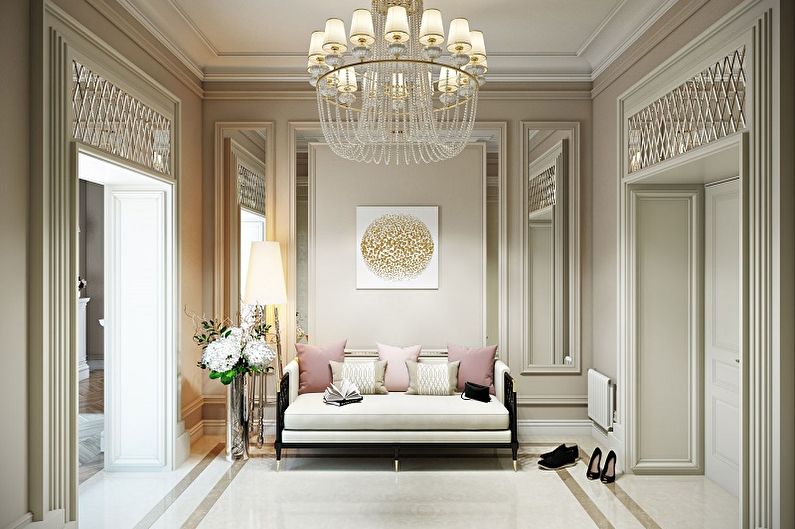
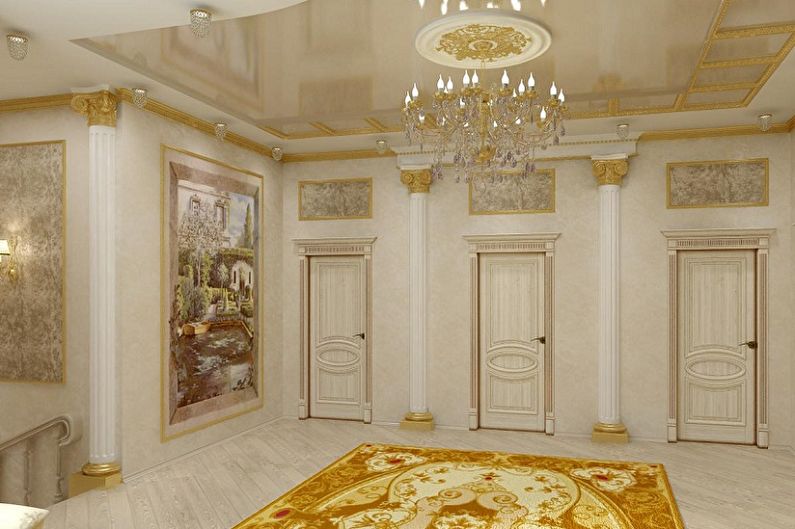
Minimalism style corridor design.
This style is strongly opposed to the classics. Here, specificity dominates, a sense of the breadth of space and a minimum of the most necessary items.But this does not mean that the furniture will be represented by a bedside table and a hanger - in a minimalist corridor a wardrobe, shelves for small items, a chest of drawers or a cabinet will find its place. The main requirement is clear lines, flat surfaces without additional decorations. In small rooms, you can choose furniture with glossy facades that reflect light and expand the space.
An important detail in the arrangement is the lighting, which should be diffused and calm. There is no place for colorful lighting fixtures and chandeliers - most often they install spotlights and spots.
As a decor, you can take a picture with abstraction, lay a small rug at the front door. Bright touches will be individual elements of furniture, for example, a colorful ottoman.
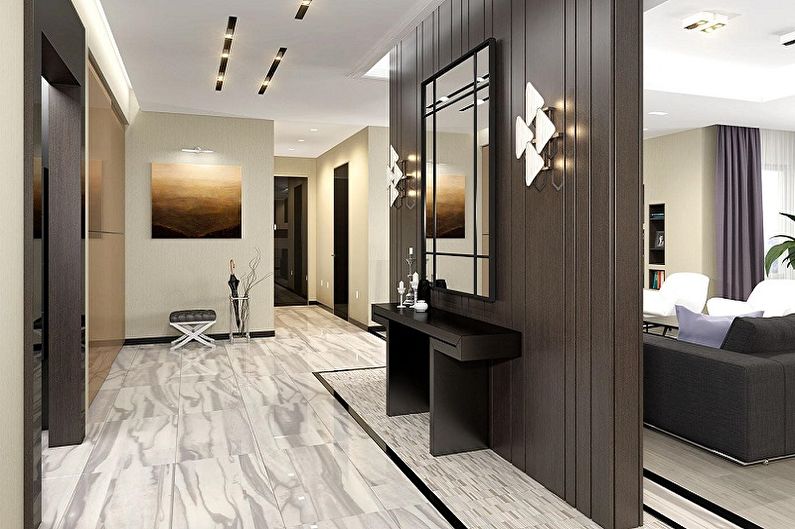
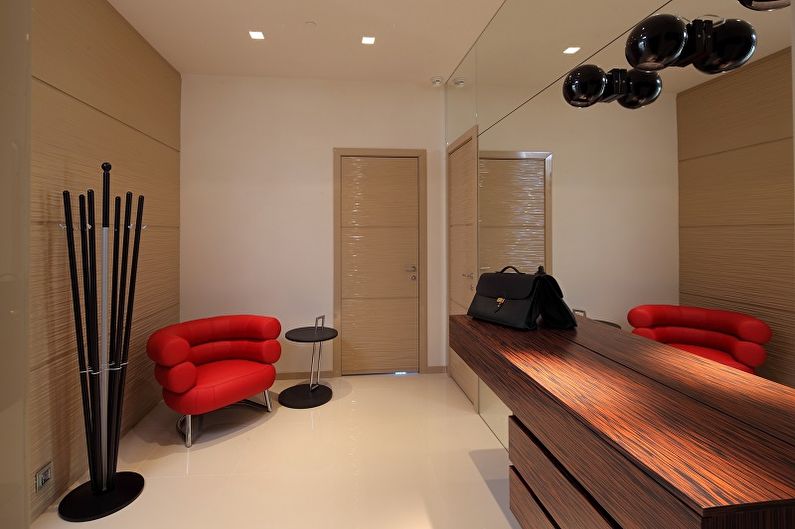
Loft style corridor design
A great option for creative natures. Since the non-standard loft interior loves spaciousness, often the owners of small apartments combine the territory of the corridor with a room or kitchen, eliminating partitions. If this option is not acceptable - you can equip a loft in a small area. In this style, a simplified wall decoration with imitation of brick, concrete or plaster is welcomed (apartment owners in new buildings can completely refuse decoration - then the design will turn out to be more natural).
No less interesting are industrial chrome-plated lamps, which, in addition to their direct purpose, play a decorative role. Artificial or natural beam ceilings, openly hanging wires, a massive floor mirror and posters are what emphasize this direction.
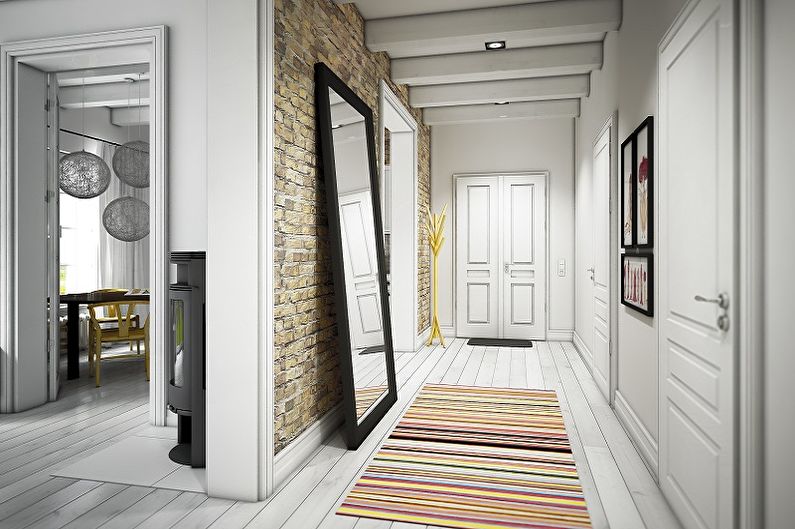
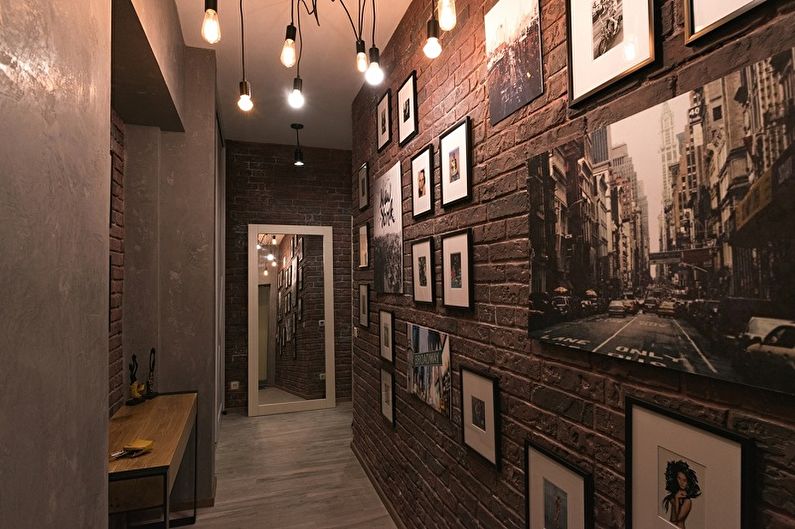
High tech corridor design
To organize an ultramodern hi-tech in the hallway, you will need a lot of imagination and, let's not hide, the same considerable investments. The feeling of a cosmic techno-direction should be in space so that the style from high-tech does not turn into a “high-tech”. The main colors of the design will be black, white, sometimes blue, red tones and, of course, metallic. Here, wooden furniture elements are excluded or successfully masked by glossy plastic facades.
Glass and metal elements, mirror surfaces should be present in abundance. In this case, a clear geometry is observed with a maximum absence of ornate lines. Bright decorations, ornaments and, especially, floral prints are also not the place here. The hidden lighting of the ceiling, furniture and walls will perfectly emphasize the style.
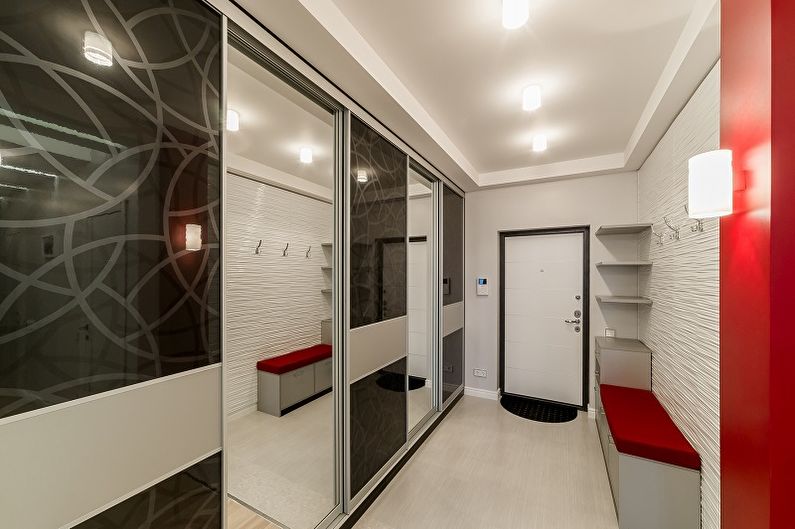
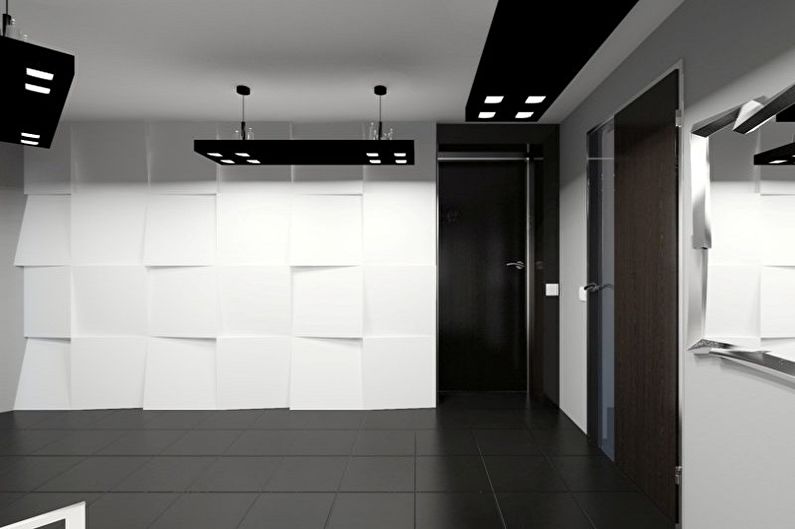
Eco-friendly corridor design
New-fashioned eco-style involves the design of the corridor in white, light beige and gray colors with good lighting and minimal furniture. Soft shades of yellow and green will create a sense of natural conditions. Here, preference is given to natural materials - surface finishes for wood or stone. A vase with flowers or a composition of dry branches, images of representatives of flora and fauna will perfectly cope with the role of decor. Also in eco-interiors you can find various flowerpots, vertical gardening - phytowalls.
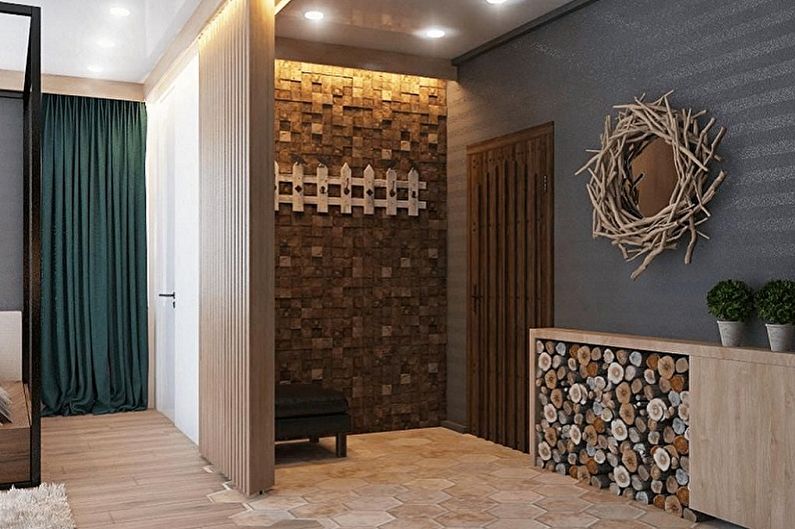
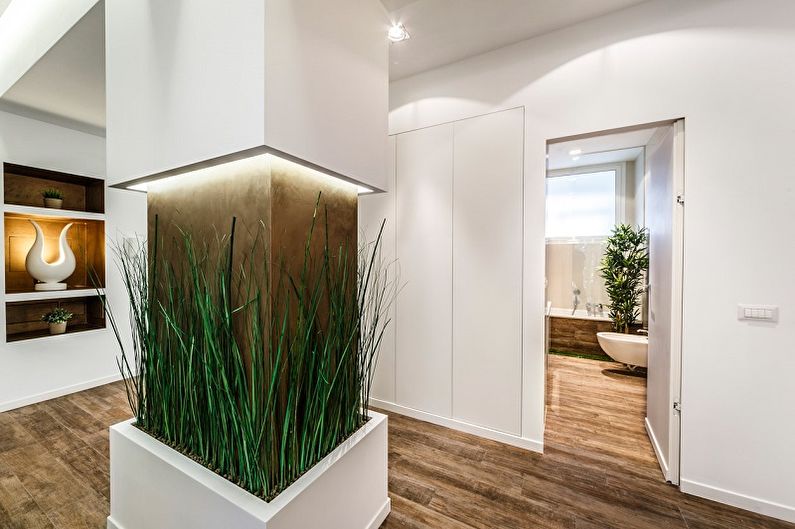
Hallway Interior: Interesting Ideas
In addition to the above methods of decorating corridors, designers are inclined to use quite interesting modern techniques. Particularly noteworthy are such solutions as:
The use of decorative stone in decoration is the most relevant method that is used to design accent areas. They successfully distinguish the framing of doorways, corner areas, as well as decorative elements. The main advantage of the material is its excellent compatibility with any type of finish, which looks stylish and advantageous. Depending on the design concept, using decorative stone, the walls can be made ultra-modern or, conversely, artificially aged;
The use of 3D and photographs, which successfully help to emphasize the style direction, hide the imperfections of the walls, visually expand the space and, of course, add a bit of comfort to the current minimalism. It can be either large canvases occupying the plane of the walls, or fragmentary paintings with images of urban and natural landscapes, abstractions, etc. It is worth considering that 3D paintings can only play in the depth of the image in spacious rooms;
The design of the mirror corridor is a new non-standard way of organizing a spectacular setting. The corridor can turn into a real looking glass, if you equip the walls with beautiful reflective panels. The hall has a stunning view with mirrors mounted on opposite sides of each other. However, you need to be prepared for the fact that not everyone will feel comfortable in the mirror niche, so this technique is rarely used.
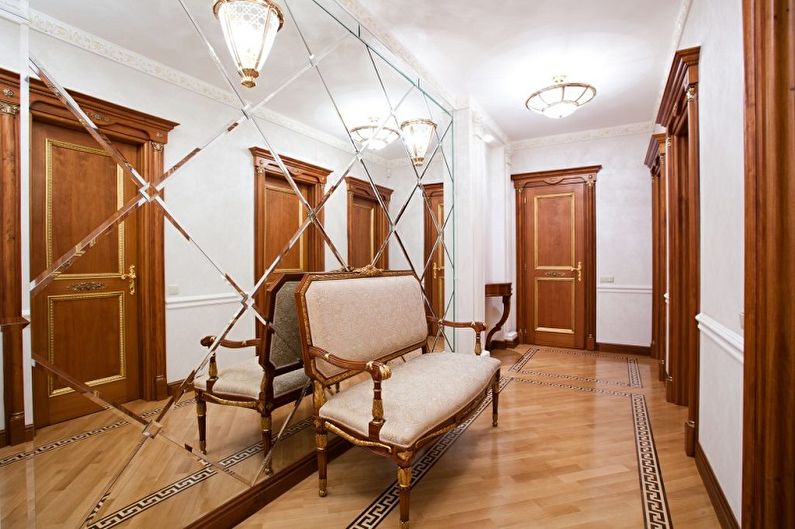
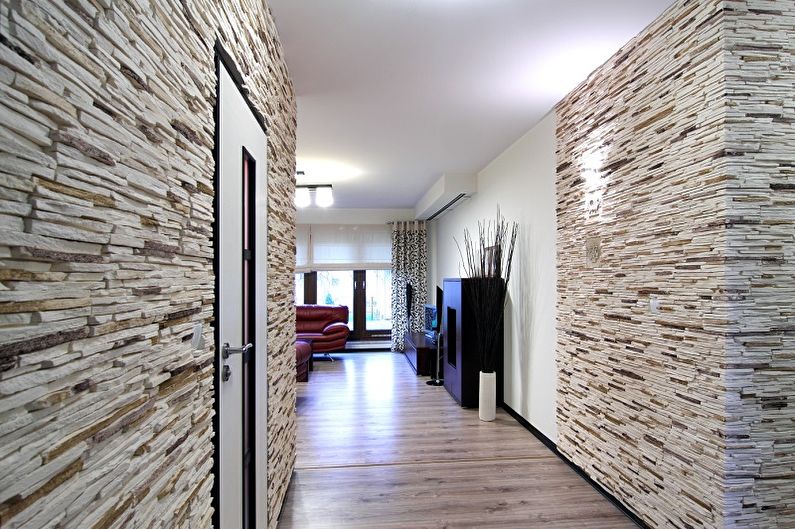
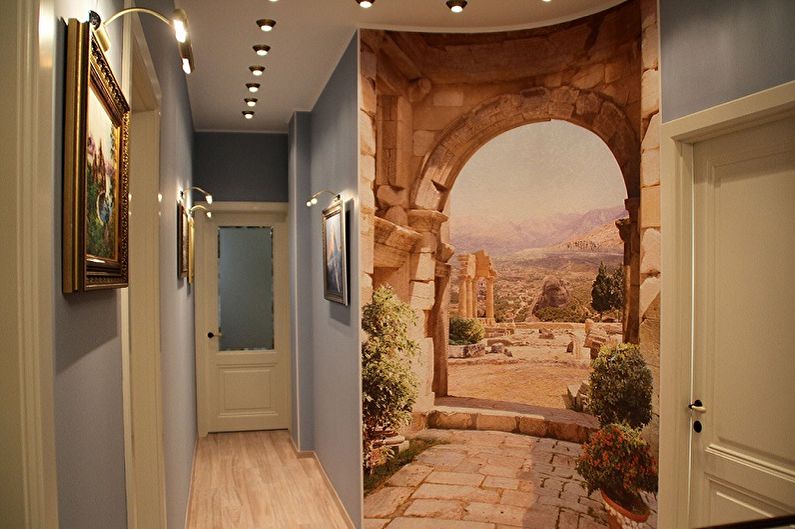
Design of the corridor in the apartment - photo
It is difficult to outline the boundaries of the diversity of modern corridor design. There are associations of various directions, including many interesting ideas. You can learn more about design methods from the gallery, where many photos of professional design developments are presented. Enjoy watching!
