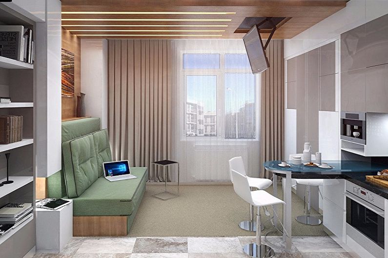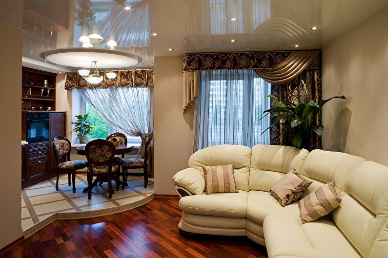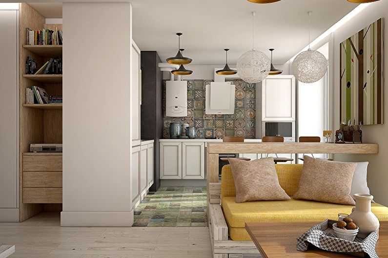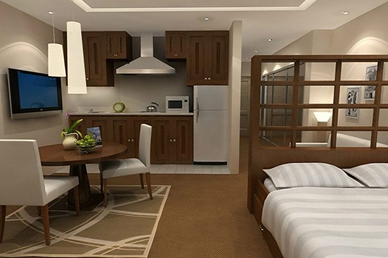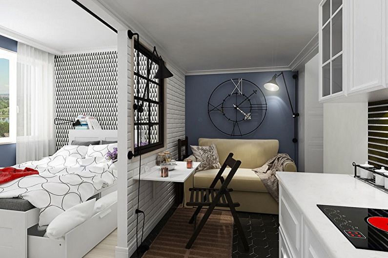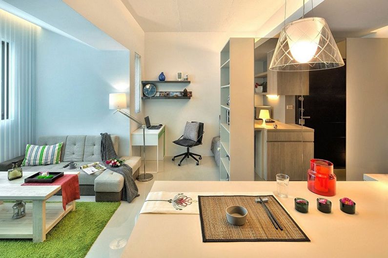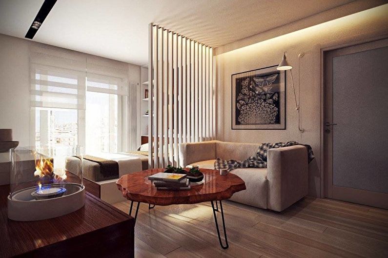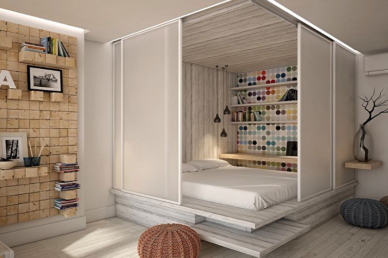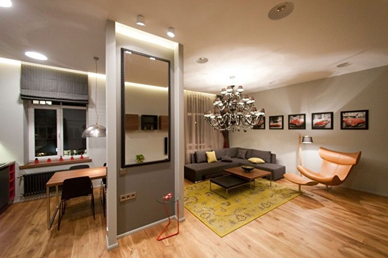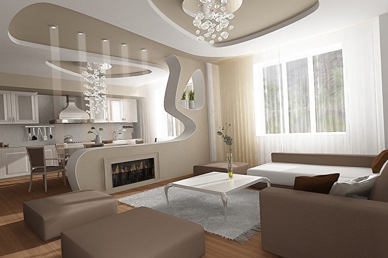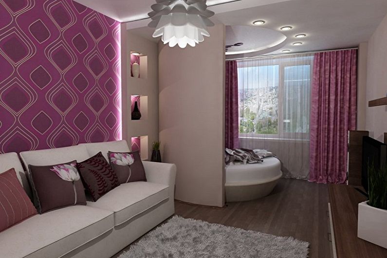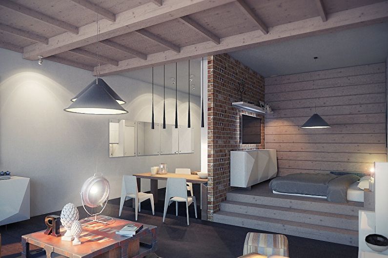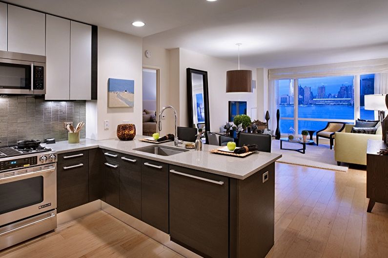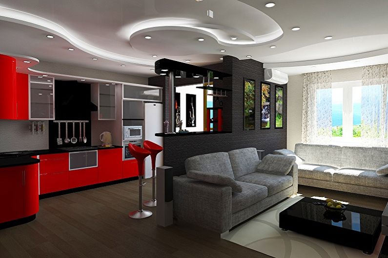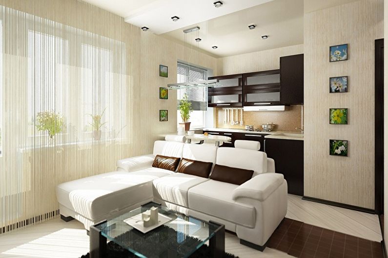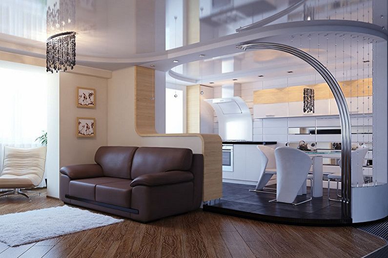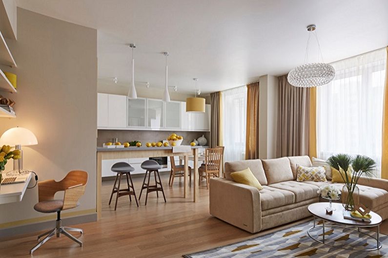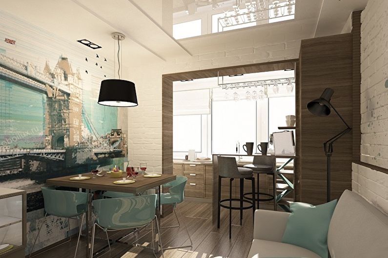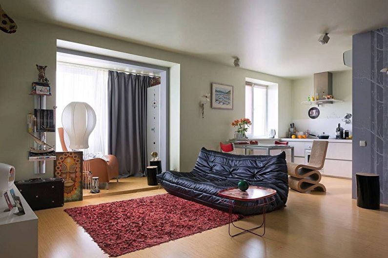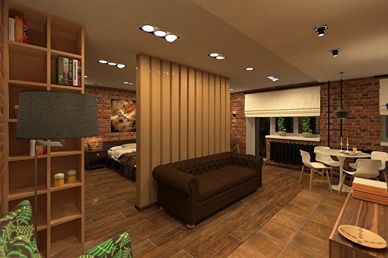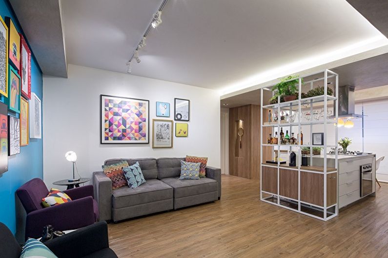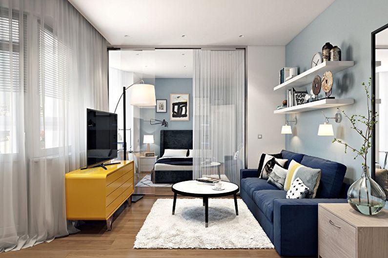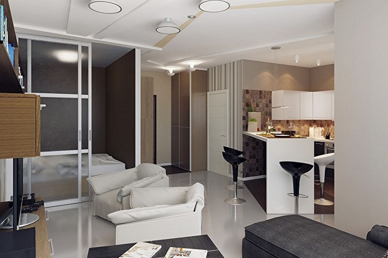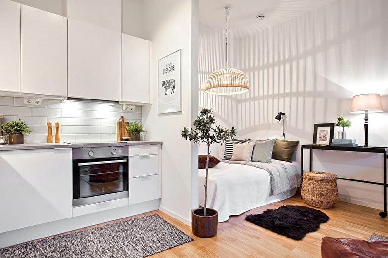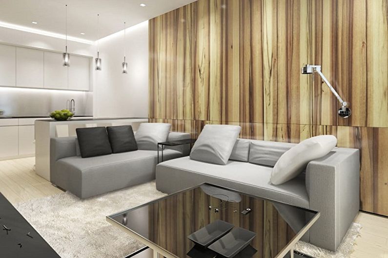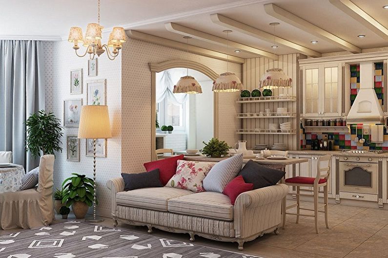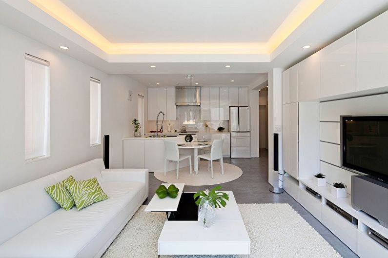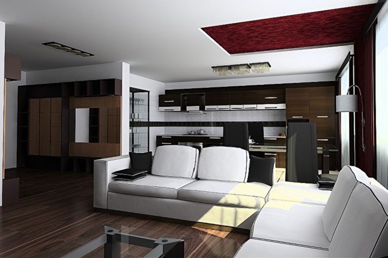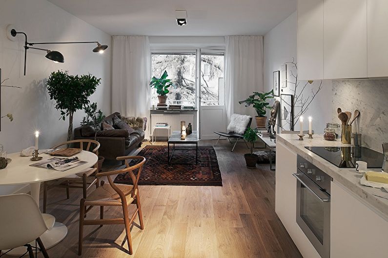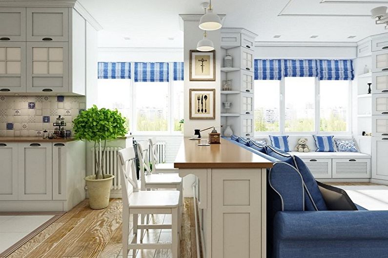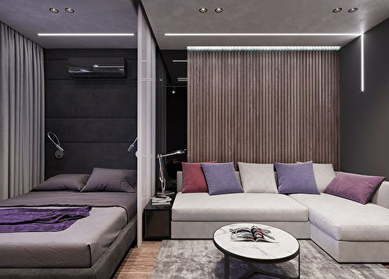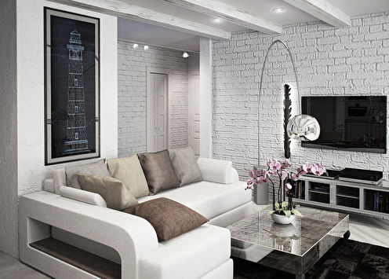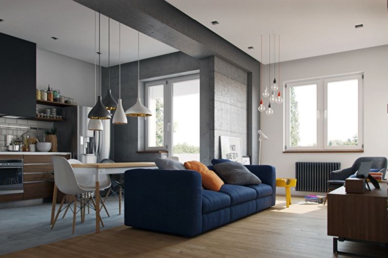
The distribution of living space in a one-room apartment is a difficult but solvable task. There are a number of design techniques that allow you to fill the limited square meters with maximum benefit. So, to unite the rooms, it will be necessary to destroy some walls, and zoning of a single room is easy to carry out using thin partitions, screens and even large furniture. Often redevelopment of a one-room apartment is the best way to update the interior, to make it more modern and comfortable for life.
What is a redevelopment?
In the process of changing the configuration of the walls (internal partitions), the number and arrangement of rooms also changes. In this regard, sometimes there is a need to transfer communications - electrical wiring, sockets, switches, water pipes, heating.
Given the interconnectedness of all these systems, especially in multi-storey buildings, redevelopment can only begin after the project has been approved by the authorities provided for in regulatory enactments. Spontaneous actions can entail quite large fines, in addition, damage to neighbors or the building as a whole will have to be compensated.
In order to avoid the risk of accidents, it is necessary to refrain from any intervention in the supporting structural elements. An extensive list of prohibitions relates to the location of the so-called “wet” areas - the bathroom, the bathroom, the kitchen sink cannot be located above the residential part of the apartment. In order for the redevelopment to be successful, it is better to order the services of professionals with experience in performing similar tasks.
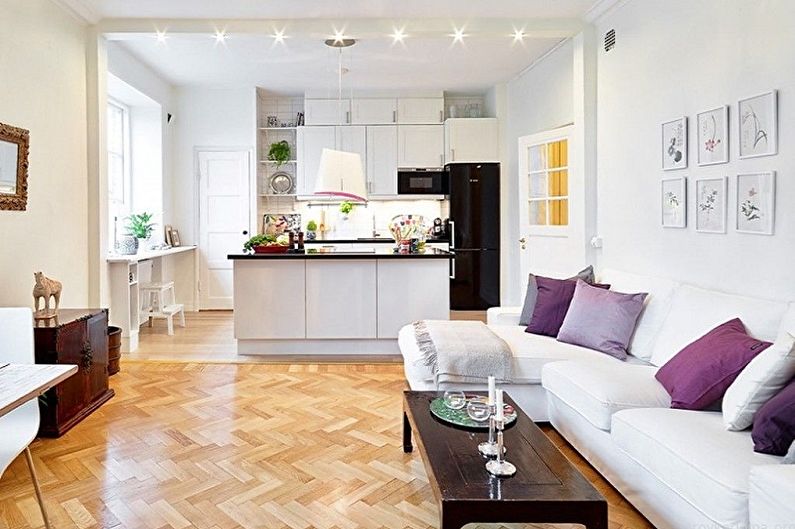
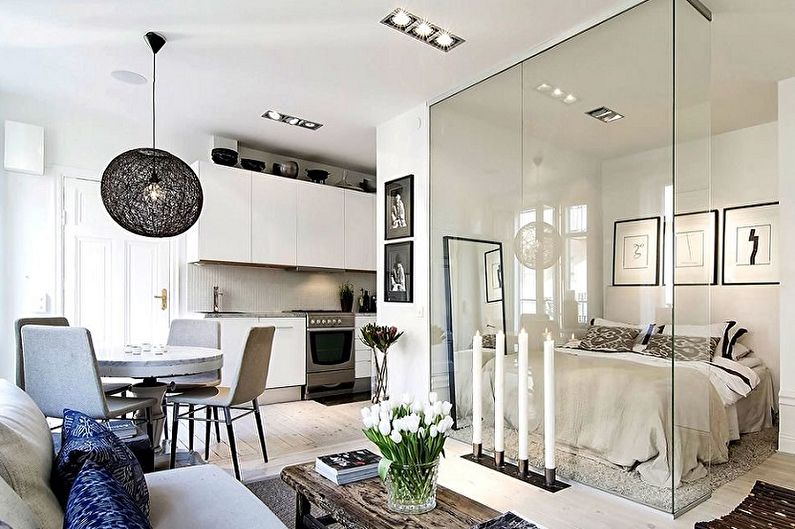
Association of premises
There are few options for merging individual rooms in a one-room apartment: it can be a combination with a kitchen, a loggia, and, possibly, a part of the corridor. Demolition of partitions will easily turn a boring odnushka into a fashion studio, adding, in addition to several meters of free space, even more natural light and air.
Combining with the kitchen
A fairly convenient solution that allows you to chat with guests during cooking, watch TV or watch children playing in the room. Visually distinguish between zones using decoration, furniture, multi-level floors, curly ceilings. Very often between the kitchen and the guest part there is an island-style bar counter, a high dining table or sofa.
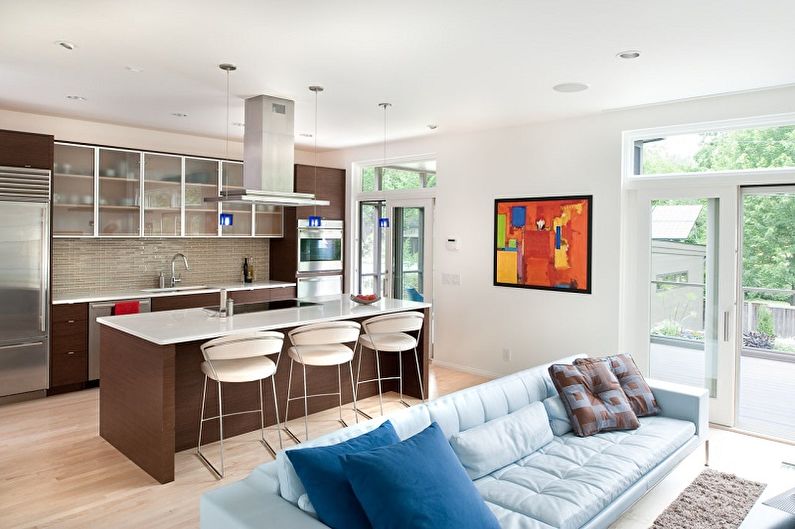
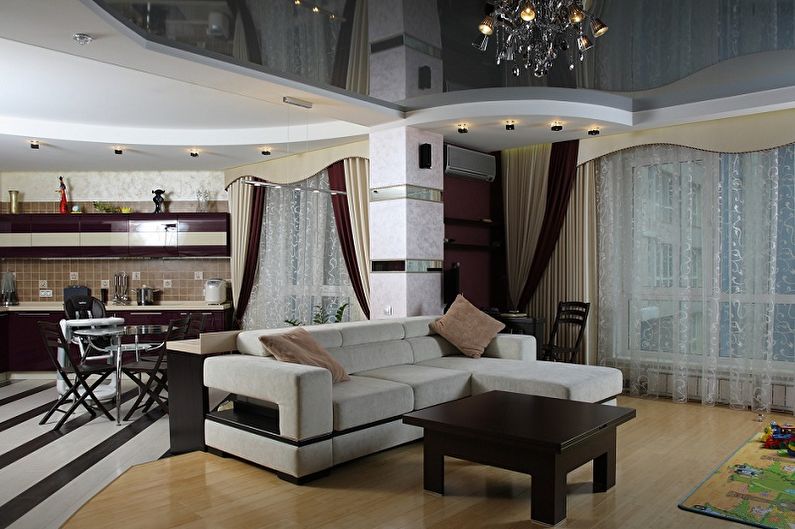
Combining a room with a loggia
This method makes it possible to increase the useful footage and open access to sunlight. On the resulting site, you can equip a workplace, make a mini-dining room or a soft corner for relaxation. The only problem that you have to face is the issue of warming, because the loggia itself refers to cold rooms.
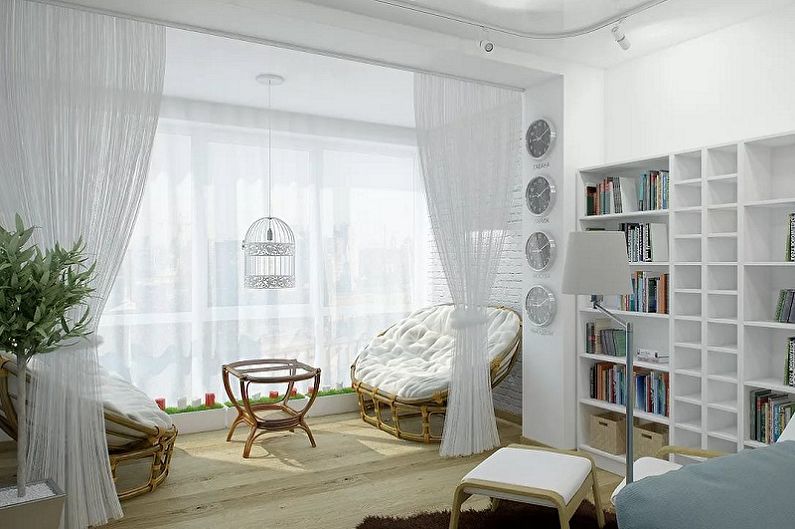
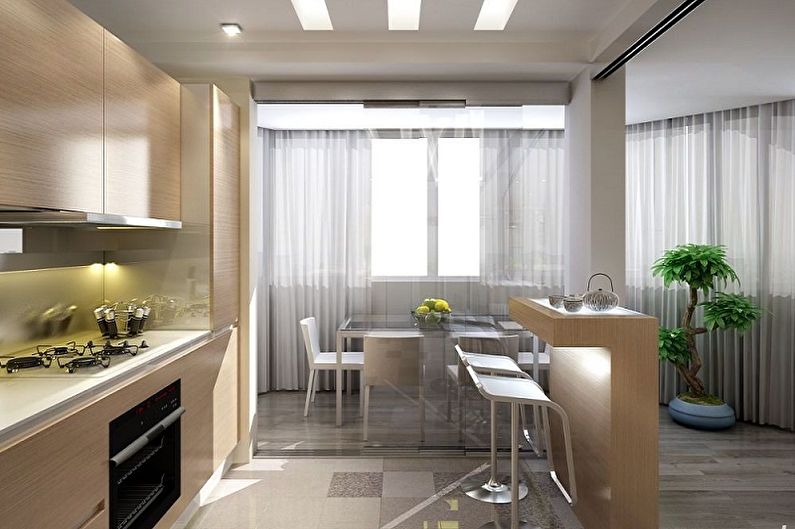
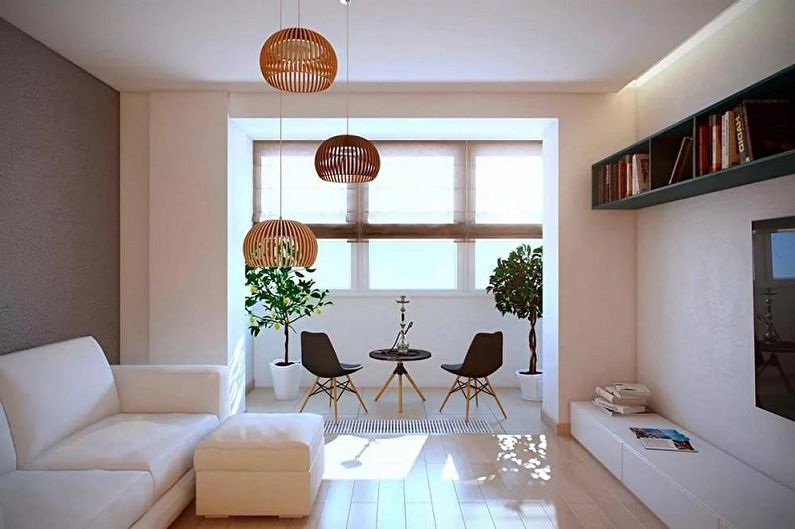
Division into two rooms
Turning a one-room apartment into a full-fledged one-bedroom apartment is possible only with a large area and, preferably, several windows. It is not recommended to leave part of the housing without natural lighting and ventilation - this worsens the microclimate, so it will be uncomfortable to be in such a room.
The construction of internal walls is also possible when there is a desire to divide a spacious studio into more closed areas. In this case, it is better to use thin materials, for example, drywall, particle boards, plywood, plastic, glass. The doors to such options are lightweight, sliding to the side according to the coupe principle.
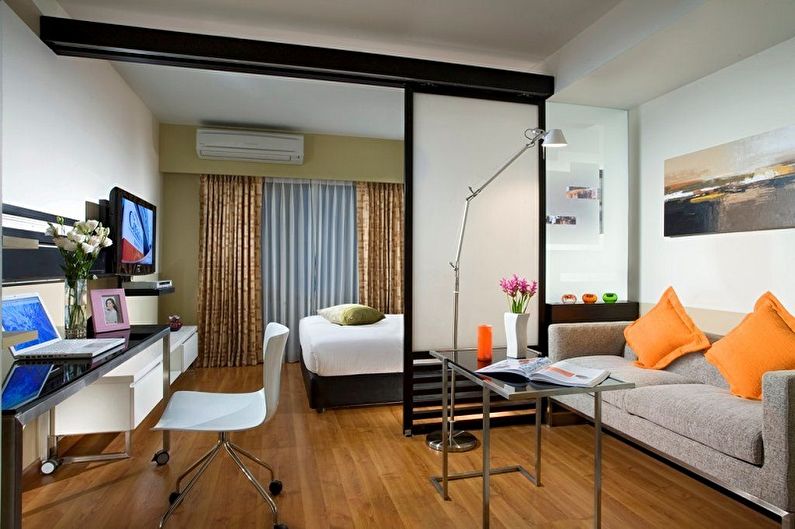
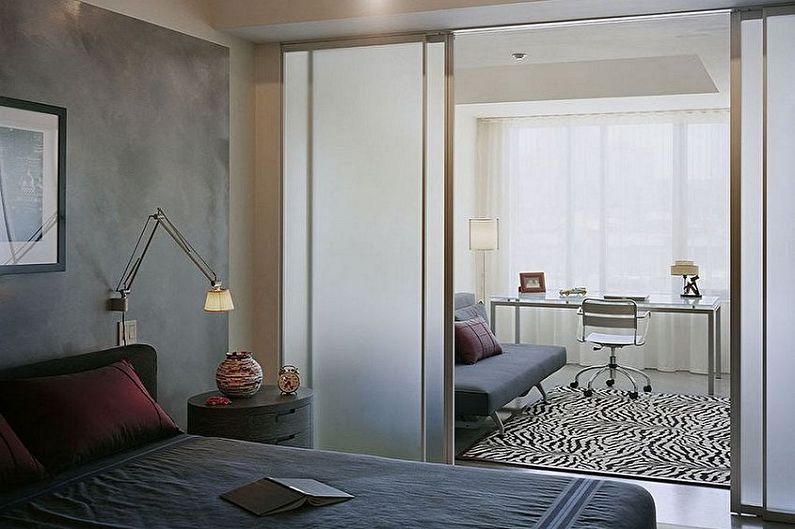
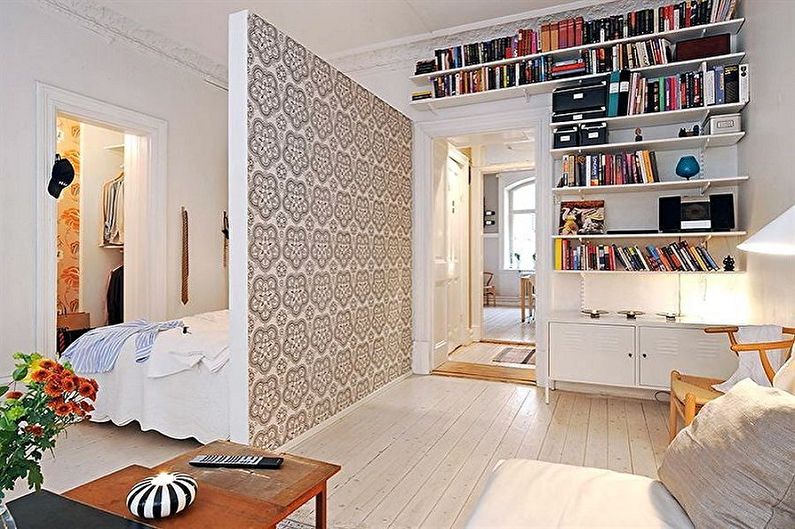
Zoning space
A compromise between the time-consuming redevelopment of a one-room apartment and the old uncomfortable interior is zoning. In this case, you do not have to destroy the walls, change communications or start new construction. By showing a creative approach, design can be transformed with minimal cost of finance, time and effort.
Partitions
The fastest and most convenient way to divide the space into functional sections. They are light in weight, easy to assemble and remove, and allow air and light to pass through quite freely. The variety of textures, colors, materials and styles of internal partitions is really impressive. Only types of designs include partial and complete (on the entire wall from floor to ceiling), stationary and mobile, sliding, swing, sliders, blinds and other unusual options.
For zoning of one-room apartments, the most lightweight solutions are often used: translucent or openwork screens made of glass, acrylic, fabric, wood; stylish Japanese curtains; compact drywall openings. The latter are often made out in the form of racks or walls with windows, in which additional illumination is mounted and decor is placed.
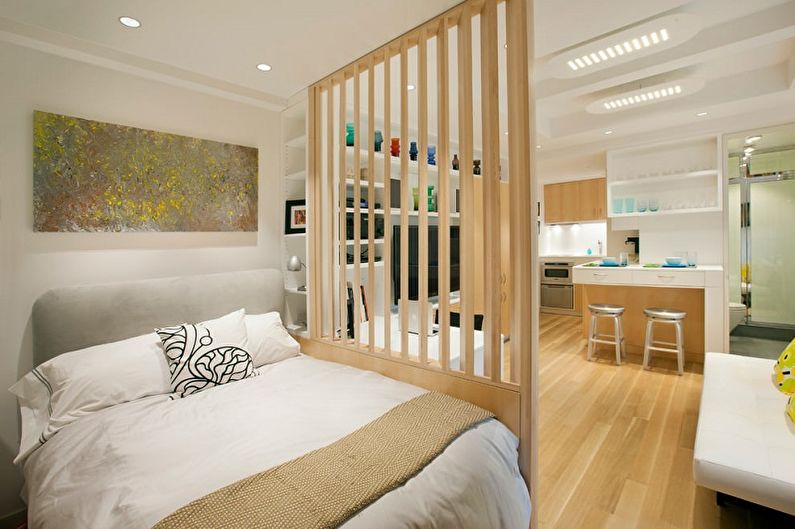
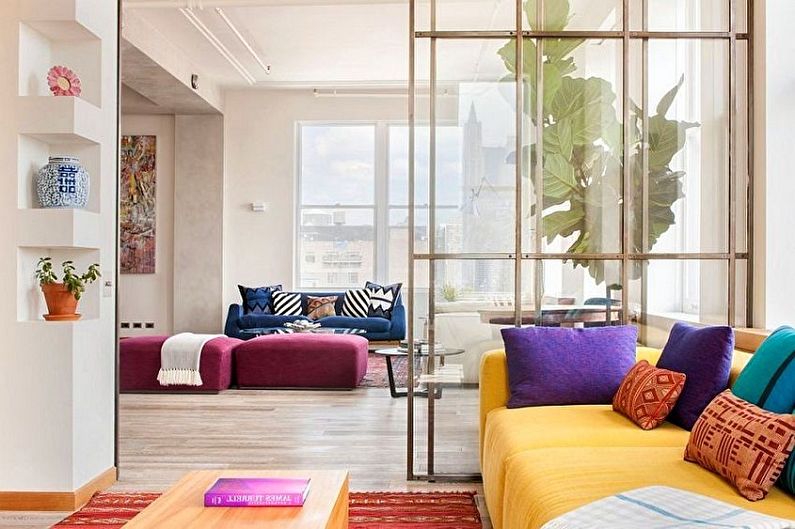
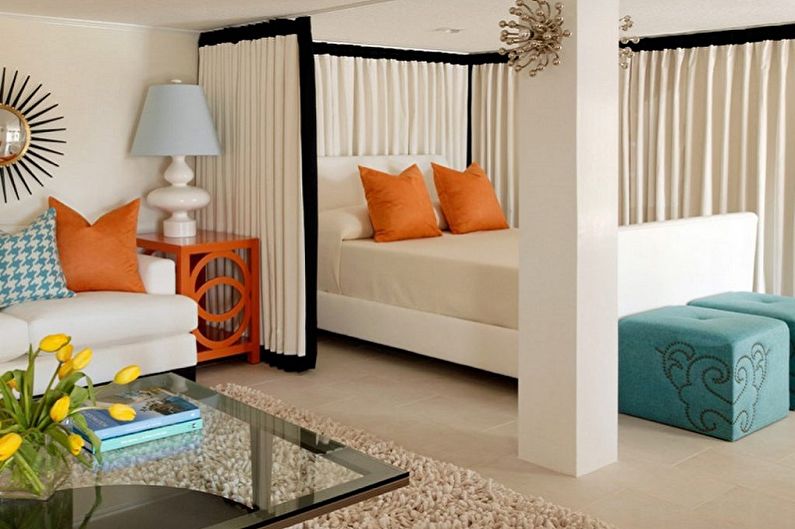
Arrangement of the podium
One of the best design techniques for effectively filling space in a compact odnushka. The second floor level is ideal for the location of the sleeping area, a small children's corner, the installation of a wardrobe. Inside the structure, it is quite possible to hide a pull-out bed or equip several drawers for storing things (shoes, winter clothes, toys, bedding, etc.). The podium is easily combined with any partitions, although without them it will look quite stylish.
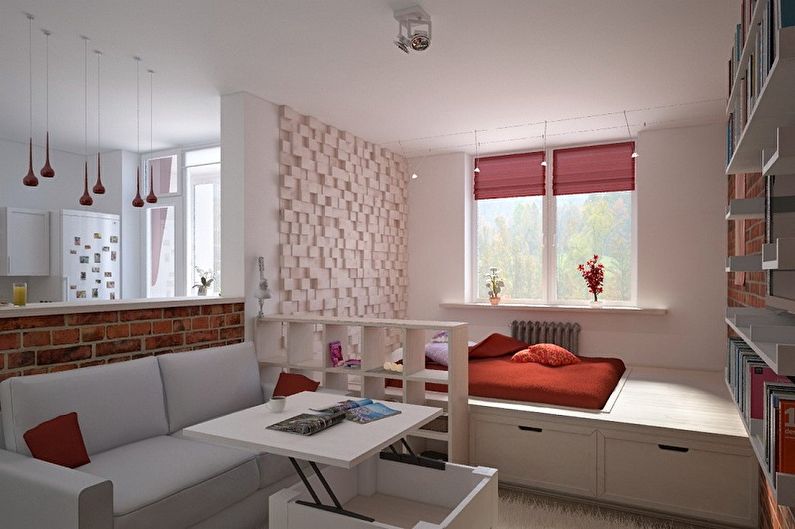
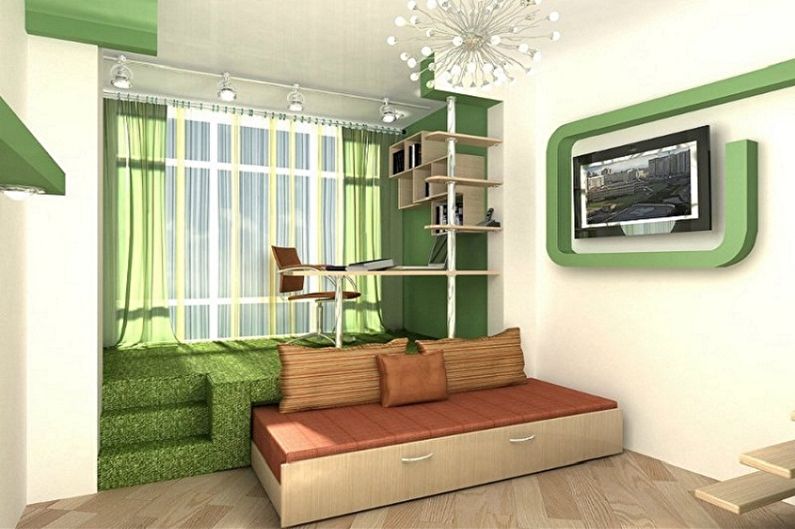
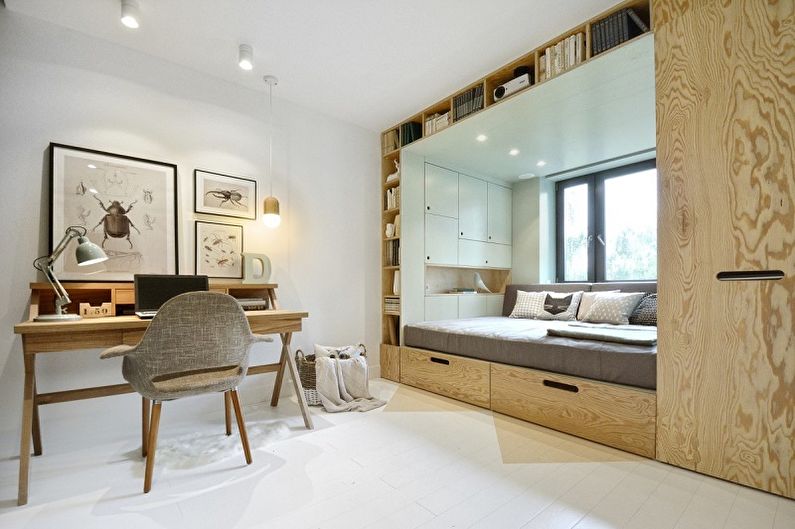
Redevelopment of a one-room apartment - photo ideas
You can see even more interesting options for remodeling a one-room apartment in the collection of photos collected on our website. The ideas presented will be useful for everyone who wants to use the free space of housing with maximum comfort. In the photo gallery you will find many useful ideas regarding combining a room with a kitchen, a loggia, an entrance hall, as well as methods for zoning rooms using partitions, cabinets, shelving and podiums.
