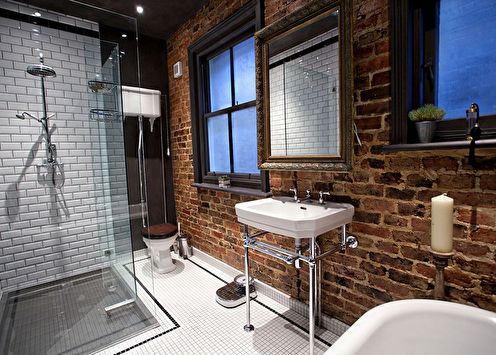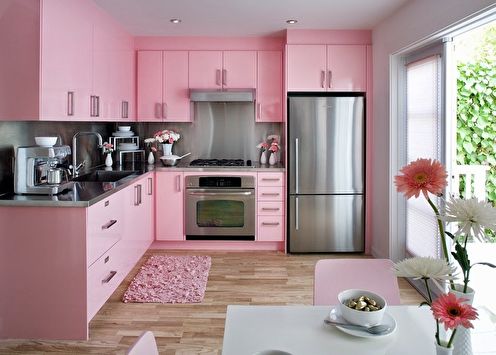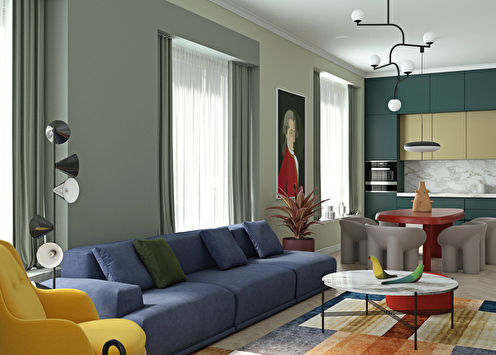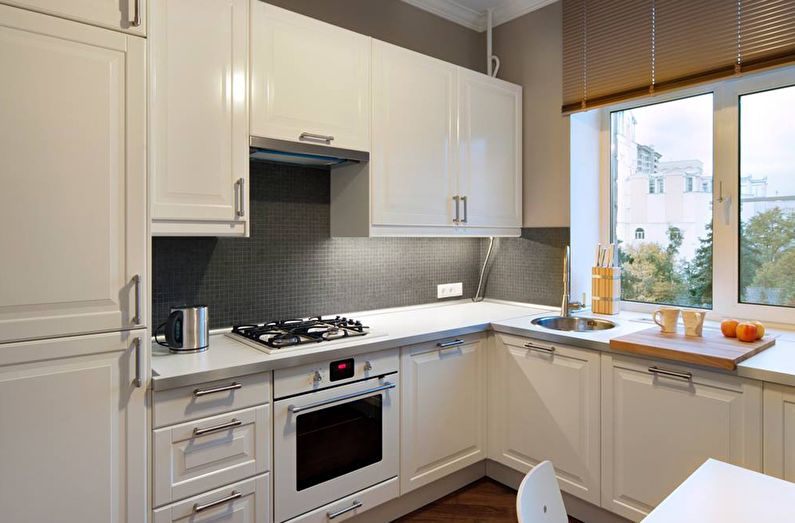
The kitchen is one of the most complex types of premises in terms of creating a functional interior. Especially when it comes to a small area in which it is necessary to accommodate household items, cooking places, as well as a dining area. Today we will tell you what are the options for designing a kitchen of 6 sq.m., clearly illustrating each solution.
Style solutions
To create a holistic image of the room, first of all, you need to build on the style. For a kitchen with an area of 6 sq.m. it’s better to choose one that visually expands the space and allows you to practically place all the functionality. But styles today are a rather vague concept that can be modified depending on the characteristics of the interior. Let's look at the most popular options!
Kitchen design 6 sq.m. in modern style
A universal choice for any area, which will emphasize the advantages of a small kitchen. Focuses on smooth lines, aesthetics of geometric shapes, functionality and practicality. Means the use of modular furniture or transforming furniture. The main criteria: laconicism, lack of piling up of details.
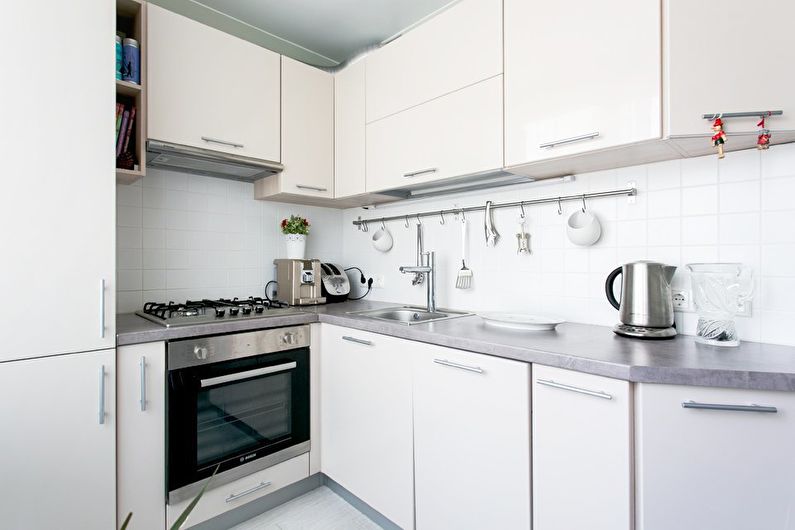
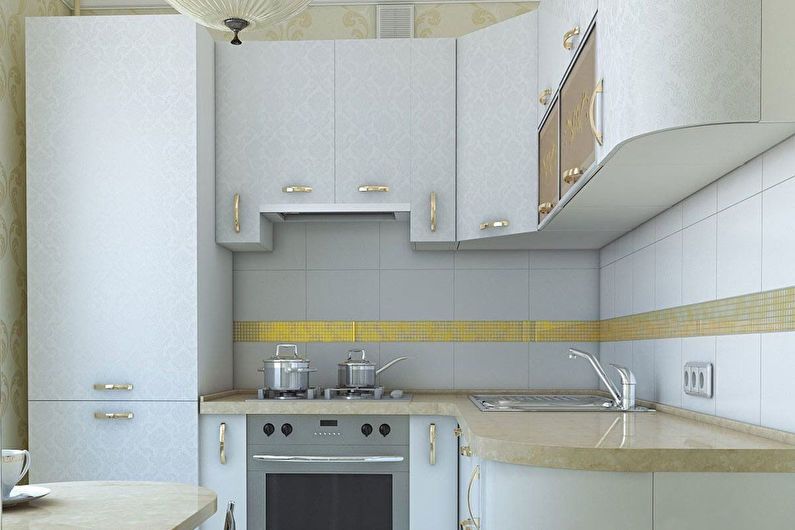
Kitchen design 6 sq.m. in classic style
Classical style originated in luxurious houses of noble families, where the spaciousness of the premises played a key role. If you follow the canons of this direction, then 6 sq.m. for the kitchen may not be enough.
But the classics in a modern interpretation provide more opportunities for implementation. Having entered wooden furniture with neat carvings, tiles with floral patterns, sophisticated decor elements, while balancing details with a light palette of colors, you can create a truly cozy design.
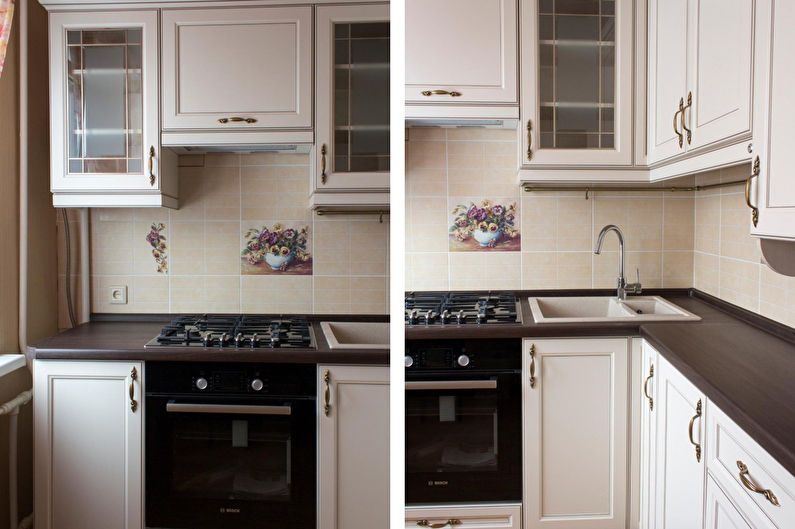
Kitchen design 6 sq.m. in the style of provence
The situation is interwoven with the previous style. Provence loves light, space and freedom. In a small kitchen of 6 sq.m. Aged fittings, an abundance of textiles or patterns may not look appropriate. But if you balance these elements and combine them with a single pastel range, you can get a very cozy, as well as touching interior. In this situation - with competent design, a small area becomes a virtue.
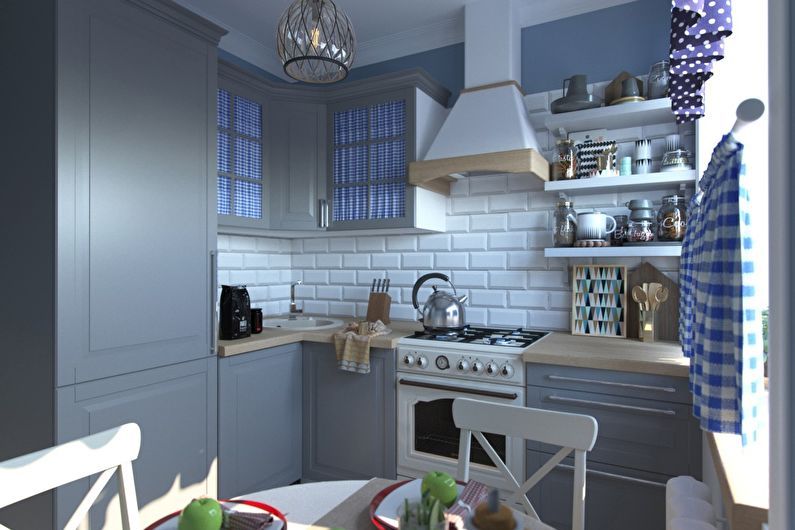
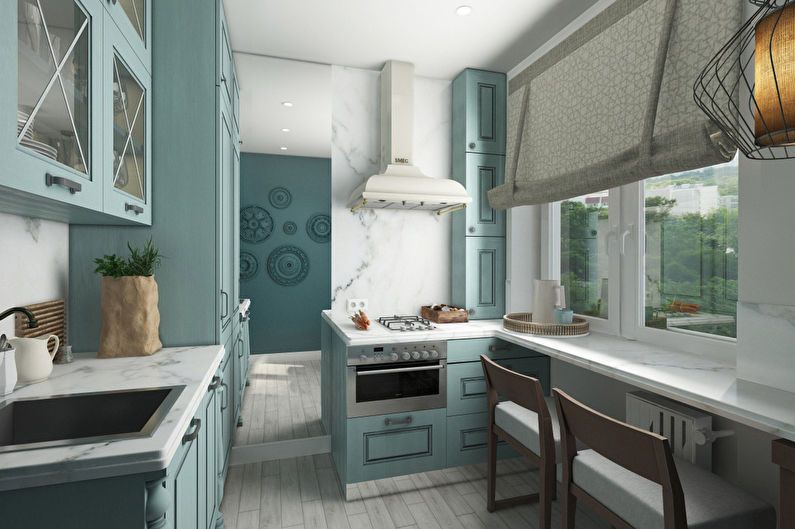
Kitchen design 6 sq.m. minimalist style
This style is the salvation for any 6 meter kitchen. The meaning lies in the name: the minimum set of furniture, flowers, decor with maximum functionality. The main thing is to maintain a balance between “laconic” and “sterile” space. Contrasting combinations will help with this: dullness and gloss, colors, materials.
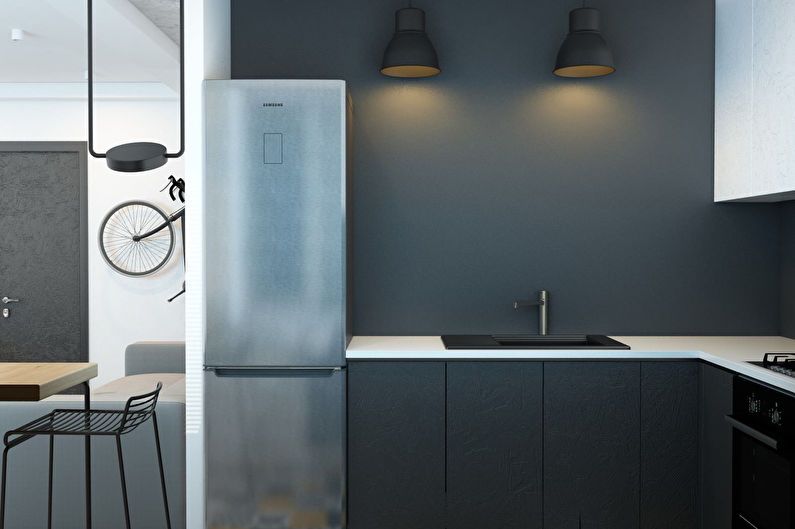
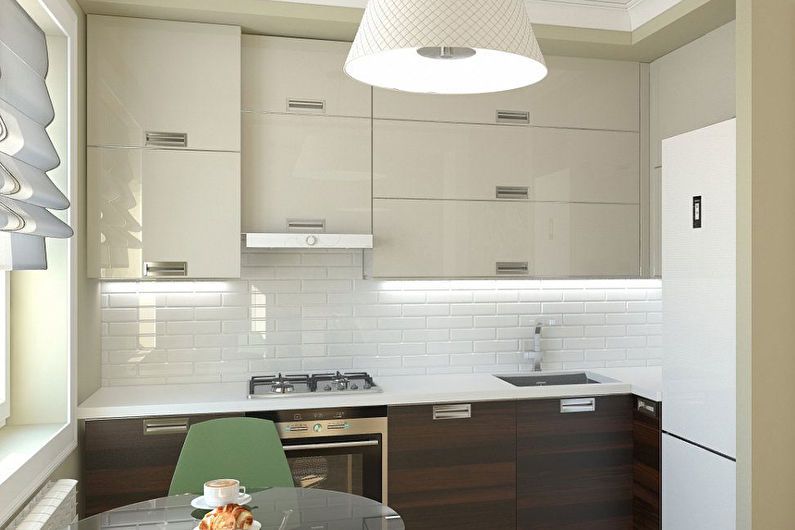
Kitchen design 6 sq.m. loft style
If the interior of the whole apartment is decorated in the loft style, then there is simply no other option for the kitchen - the unity of style plays a key role here. Ideal when this area is combined with the living room. If not, it is recommended to minimize any partitions, possibly by dismantling the door or replacing it with a sliding one.
In the room itself, it is better not to get carried away by traditional brick walls, combining them with white ones. To save space will help the bar as a dining area and shelves instead of massive cabinets.
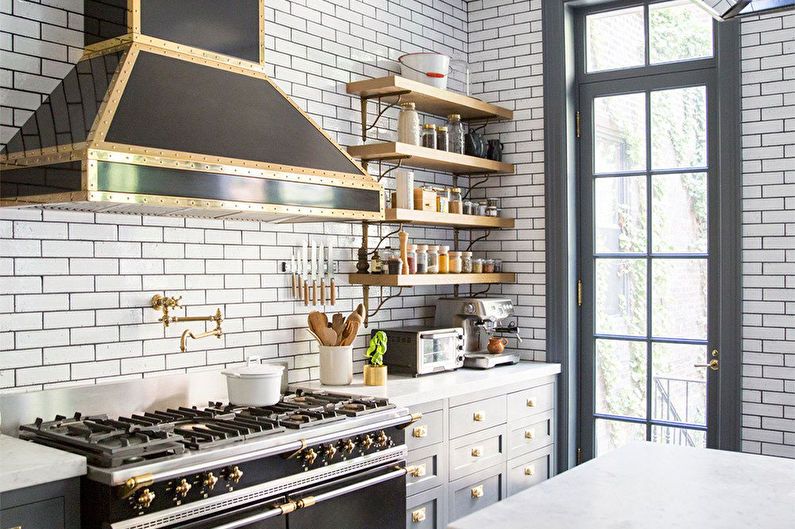
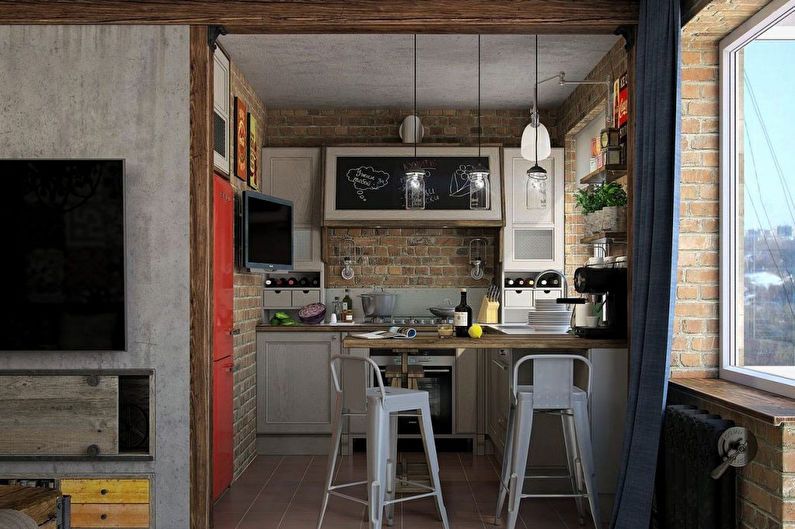
The color palette for the kitchen is 6 sq.m.
Is it worth mentioning how enormous the color scheme in small rooms plays? By choosing the right shades, you can completely transform the space, creating the desired mood.
White kitchen 6 sq.m.
Traditional bright kitchen, made mainly in white with several contrasting details. A room with such a palette always looks cozy and clean, only the latter will have to be constantly monitored. It is recommended to use furniture or finishes with an interesting texture to diversify the look.
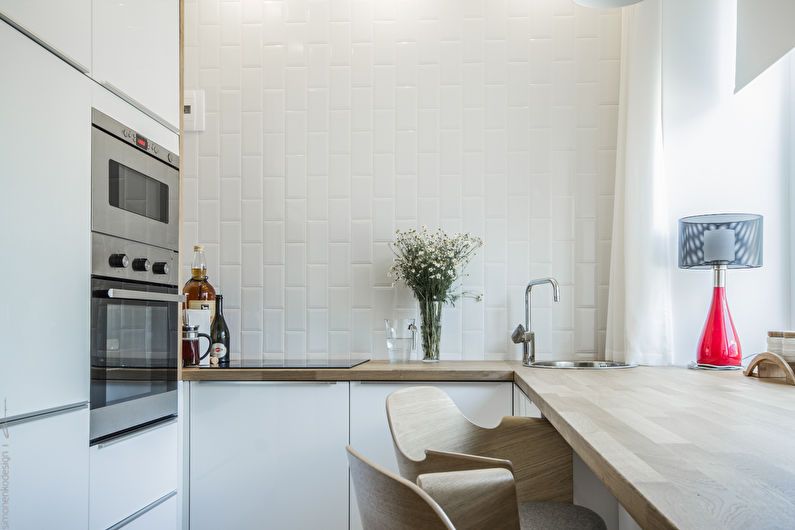
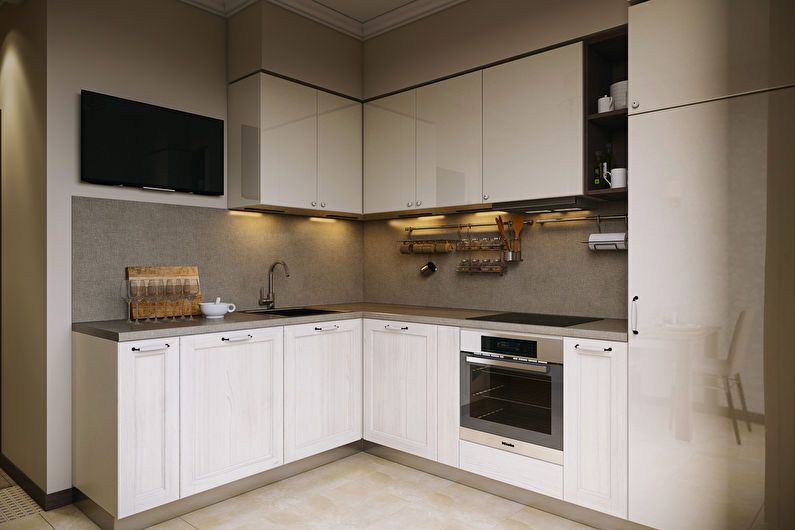
Red kitchen 6 sq.m.
If the usual color schemes seem boring to you, then what about the red kitchen? This does not mean that the entire space should be painted in a "bloody" color. For example, red kitchen furniture looks great on a white or gray background, creating a modern and bold composition.
This shade goes well with wood, emphasizing its deep texture. By opting for matte surfaces, the effect of narrowing the space can be avoided.
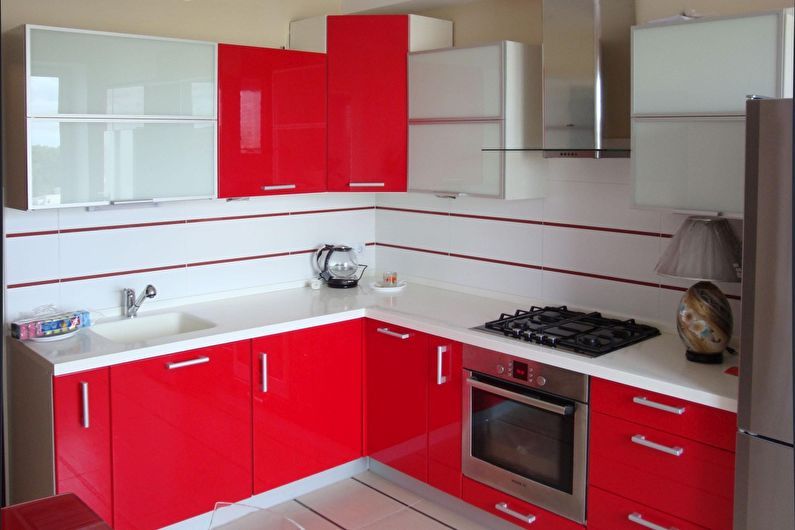
Beige kitchen 6 sq.m.
Beige color can be used with other warm shades, bringing a light and sophisticated atmosphere to the interior. Suitable for minimalism, classic, modern style, as well as provence. It goes well with light wood furniture. At the same time, the finishing of the kitchen is 6 sq.m. may be several tones lighter or darker - this will not affect the feeling of space in the room.
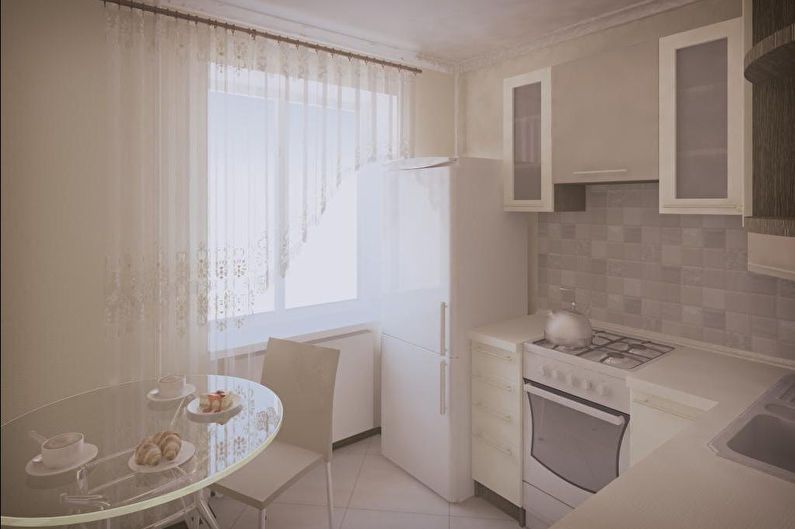
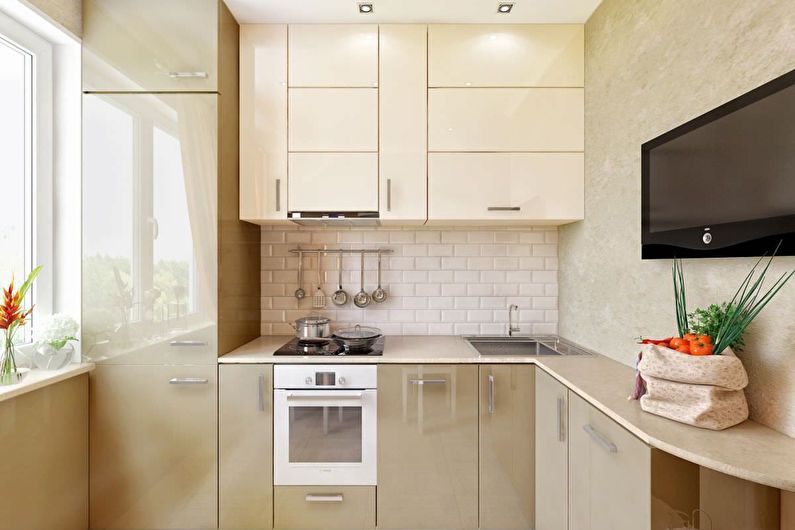
Blue kitchen 6 sq.m.
Blue color has a calming effect on people and harmonizes space. Its bright colors can create a feeling of coolness in the room. In the kitchen, where something is constantly cooked and fried, this is especially true!
It is best combined with white. In blue, you can decorate not only kitchen furniture, but also, for example, textiles - curtains or tablecloths.
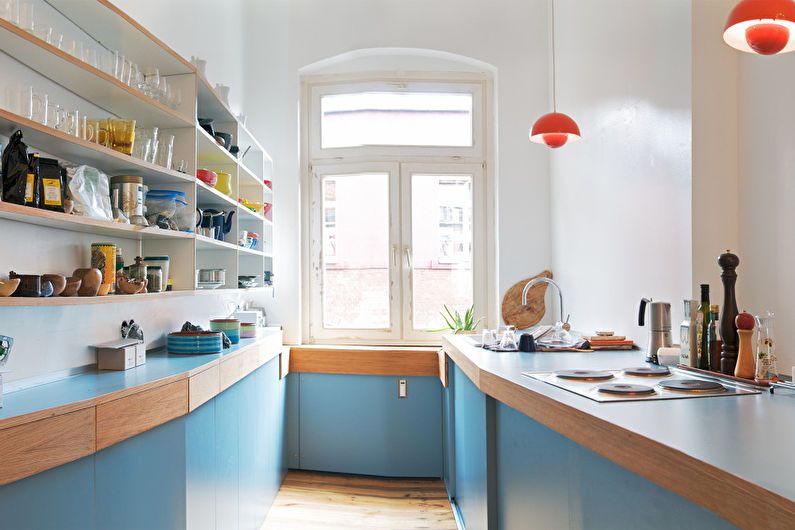
Green kitchen 6 sq.m.
The bright green color sometimes looks intrusive in the interior, especially when it comes to a small-sized kitchen with an area of 6 sq.m. But not its olive shade! This gentle tone will create a harmonious as well as fresh atmosphere, especially with wood elements and plants.
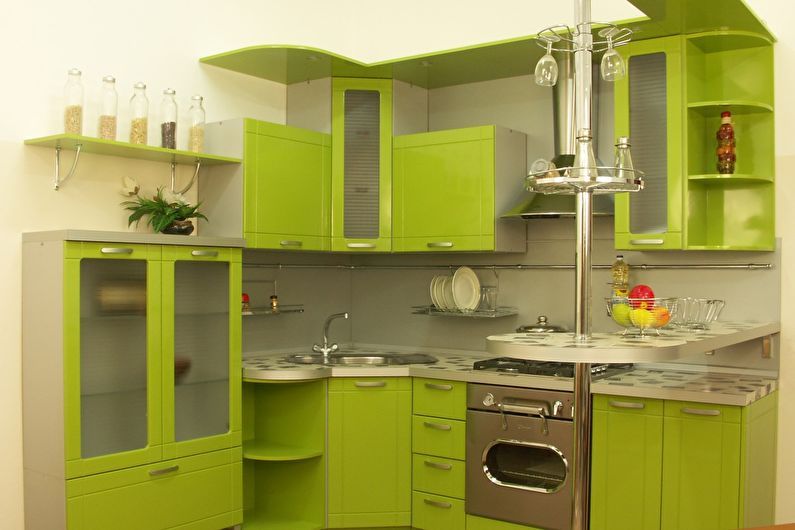
Finishing and materials for the kitchen
In a small kitchen, the decoration can transform the space by visually narrowing or expanding the room. What materials and colors to use, the style solution, as well as the repair budget, will tell you. We will give the most optimal options that will fit well into an area of 6 sq.m.
Floor
The floor should traditionally be darker than the walls and ceiling. It is better to give preference to a laminate of light wood - it will extend the room. It is recommended to choose a tile large and plain, otherwise visual crushing of the floor will “eat” precious square meters.
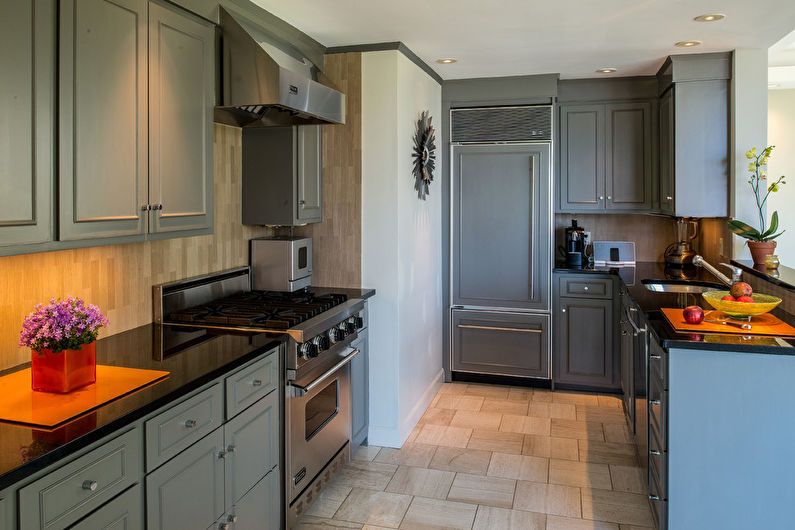
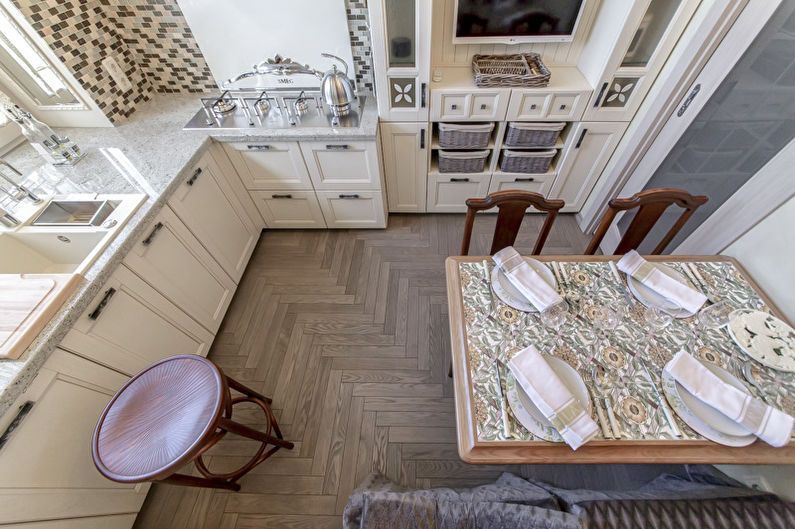
Walls
If this is a loft, then at least one of the walls should be brick, but it is better to balance it with a white, even surface. For the rest of the style solutions, painted walls or wallpapers are suitable. In this case, the working area can be finished with tiles with a pattern, making a beautiful accent.
The walls in the kitchen are 6 sq.m. with square geometry it is better to leave homogeneous, but with rectangular - you can combine several types of finishes.
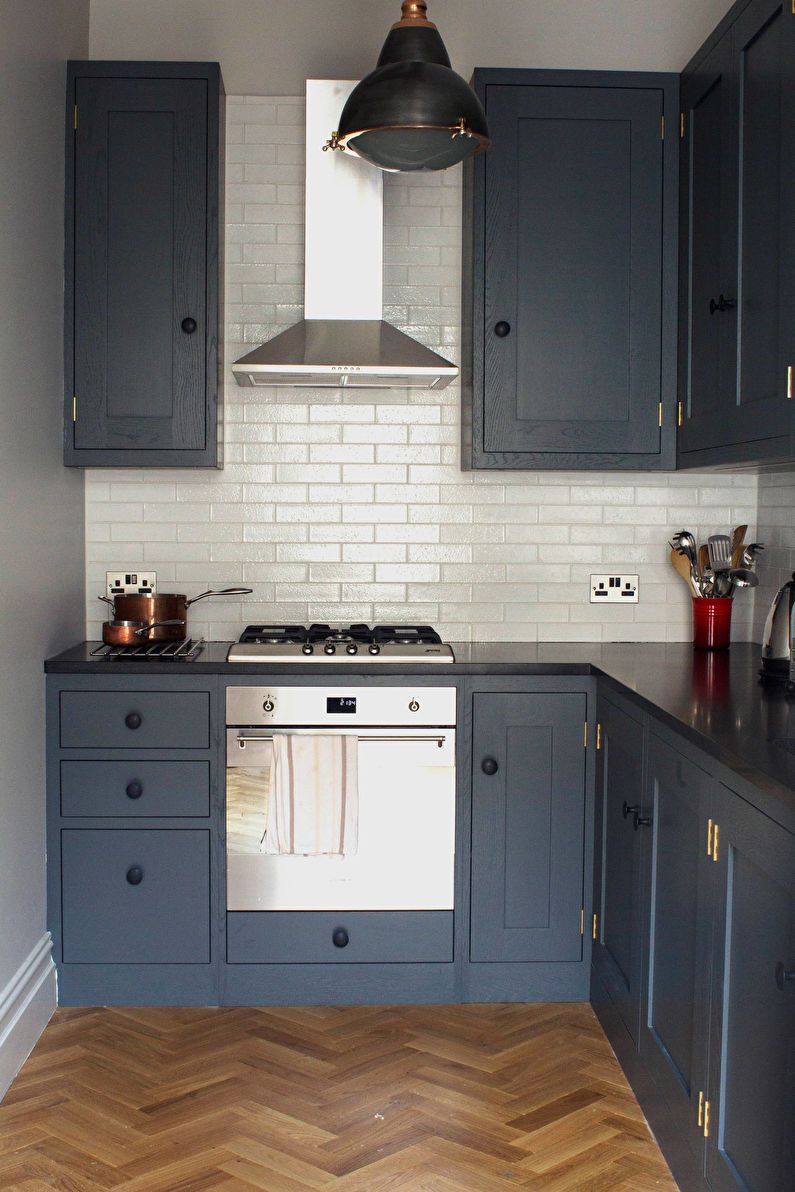
Ceiling
For the ceiling in the kitchen is 6 sq.m. There are very few options, and the best is only one - a white flat surface. The color is a few tones lighter than the walls. Any other decisions will look out of place and will begin to “pressure” the residents.
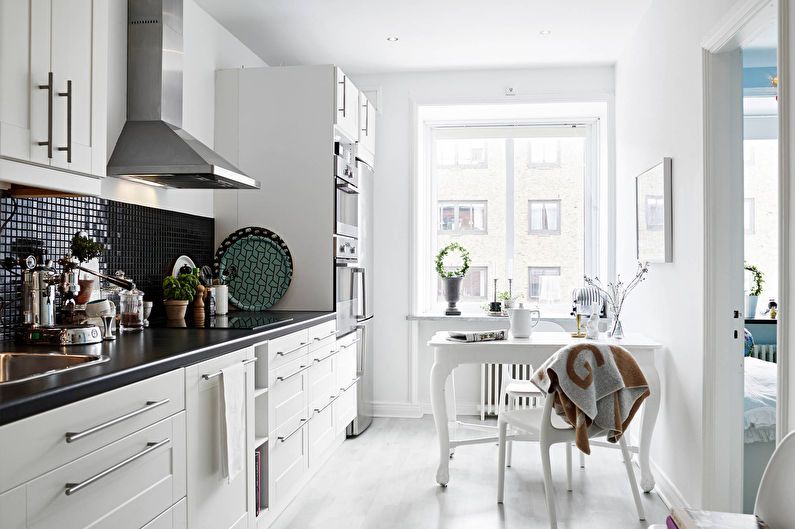
Decor and textiles for the kitchen 6 sq.m.
In the kitchen, the main elements of the decor are mainly dishes: a composition of beautifully arranged cups, plates, jars creates coziness and mood. This option is suitable for Provence, loft, and possibly classics. But with a minimalist or modern interior, all the “beauty” will have to be hidden in lockers - this is not only practical, but also visually does not “crush” the space.
Textiles in the kitchen are used not only for beauty. It includes a tablecloth, all kinds of rags, aprons, which are usually highlighted. In a bright interior with such decor it is important not to overdo it. The same applies to curtains: a light transparent curtain will be enough for any style. Why create barriers to natural light, which is already so small in a small kitchen?
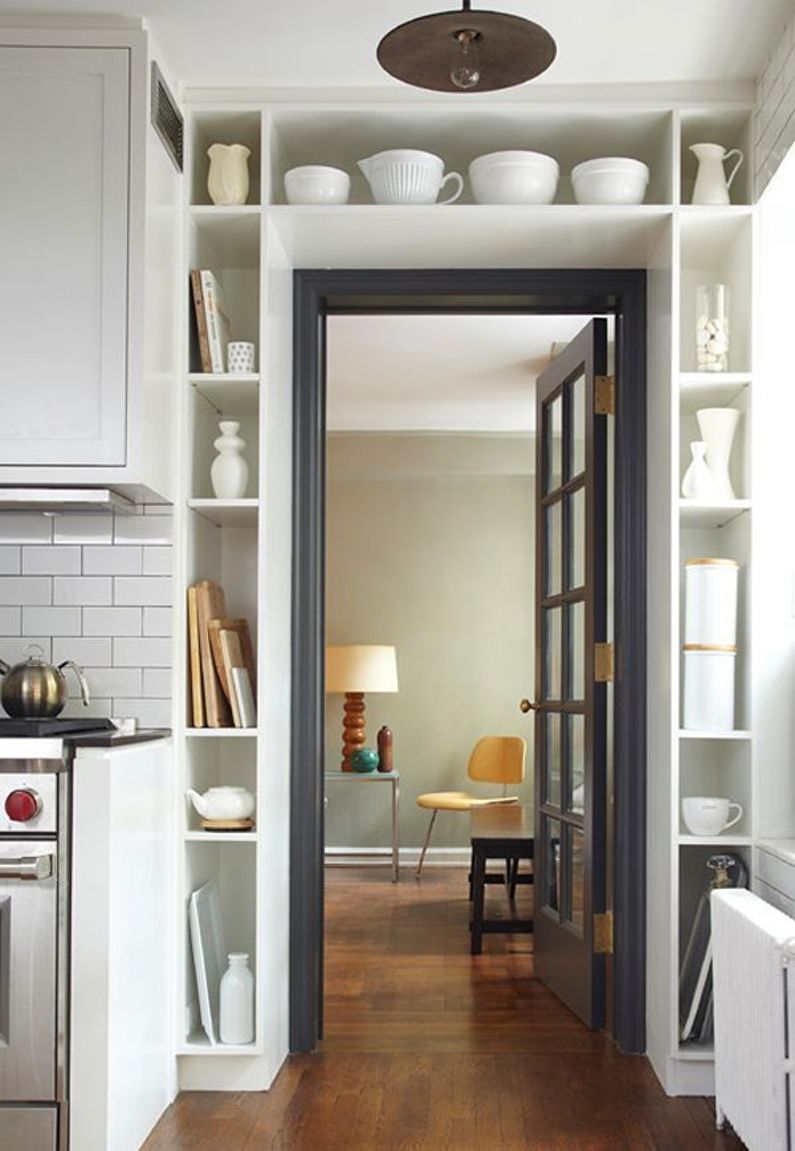
How to arrange furniture?
This is perhaps the most difficult question: how to arrange the whole set of furniture and household appliances, which can not be avoided in the kitchen, on such a small area? The list of necessary items is really large: refrigerator, stove, sink, worktop, storage space, dining area. At the same time, there must be a place for free movement, because cooking is an active and moving process.
The most convenient arrangement of household items: a refrigerator, after it a sink, a working area and only then a stove. This is due to the sequence in cooking - to get the product, wash, cut and cook. But, even having correctly thought over this chain, it is important to consider the location of ventilation, water supply, sockets and so on.
It should be borne in mind that the dining area should be opposite the working area and should be separated from it by free space. The kitchen is 6 sq.m. with any layout, you will have to place the composition against the walls so as not to take up much space.
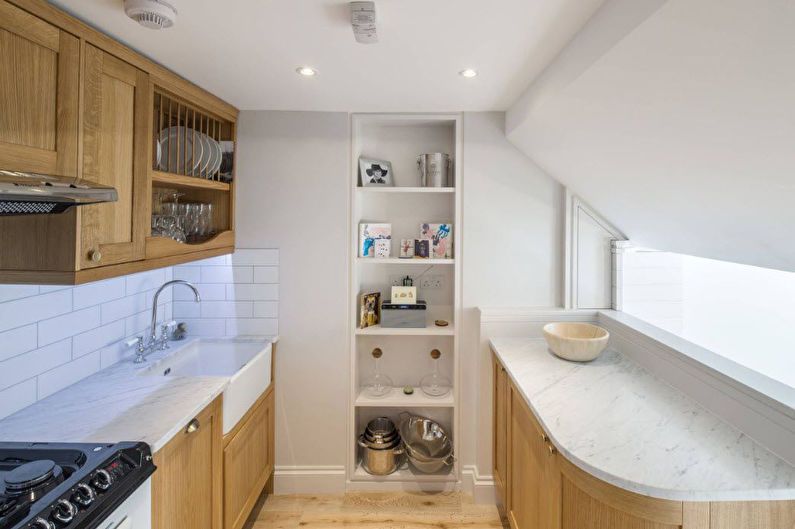
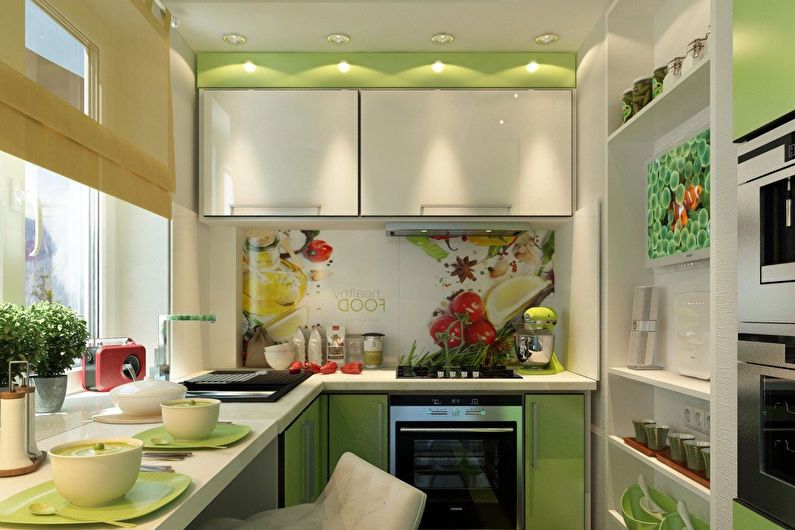
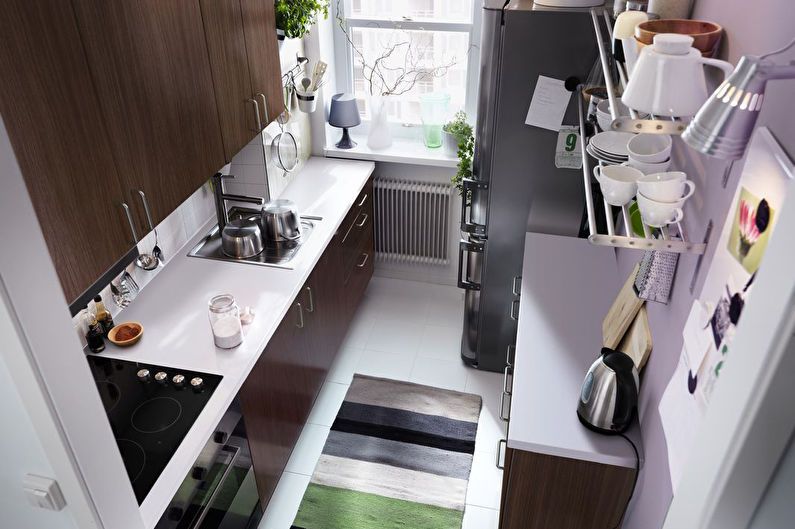
Kitchen design 6 sq.m. with fridge
The refrigerator is the largest item in the kitchen, for which it is difficult to find a place in a small room. In fact, there are not many options. In different types of planning, it will be located next to the working area.
Try to place the refrigerator so that it is not exposed to sunlight. Better to put on the side perpendicular to the window. The best place is next to the doorway, just make sure that it does not block the path in the clear.
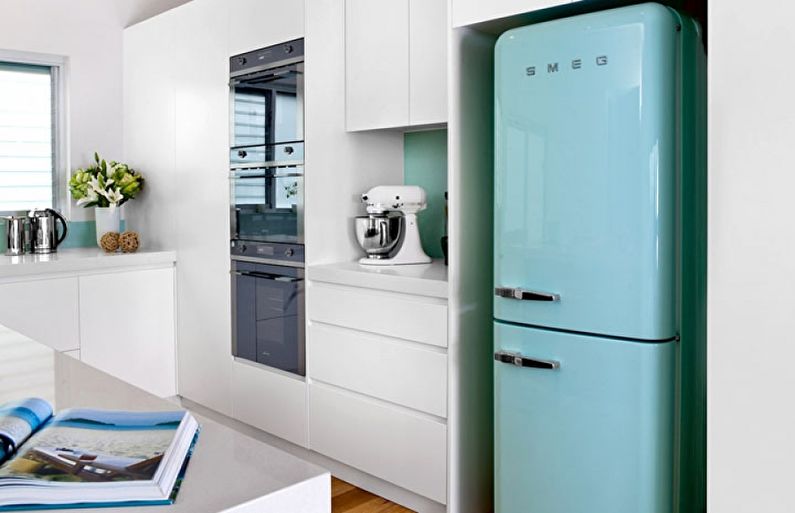
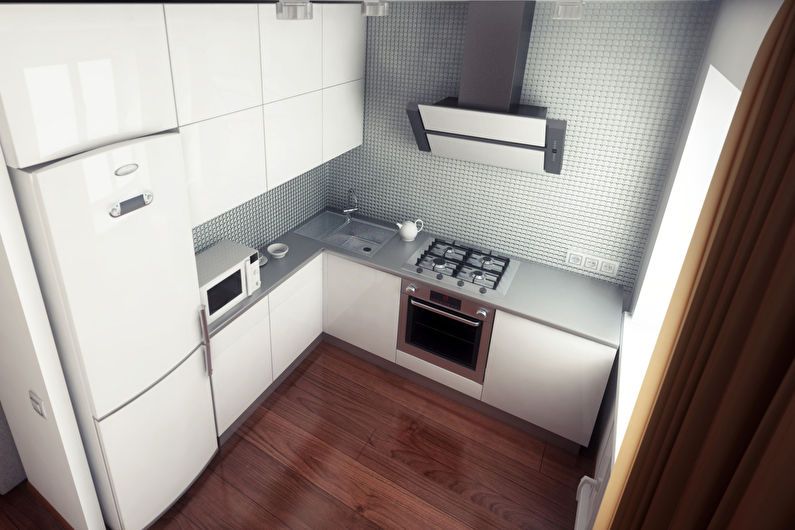
Kitchen design 6 sq.m. in Khrushchev
If you live in Khrushchev, the kitchen is 6 sq.m. will additionally have an uncomfortable layout and low ceilings. In this case, it is recommended to think about more radical methods and combine the kitchen area with the living room. At a minimum - try to dismantle the door, leaving a wide opening.
If the thickness of the walls allows, it is better to place built-in furniture. As a dining area for a small family, a round table with several chairs or mobile furniture is suitable.
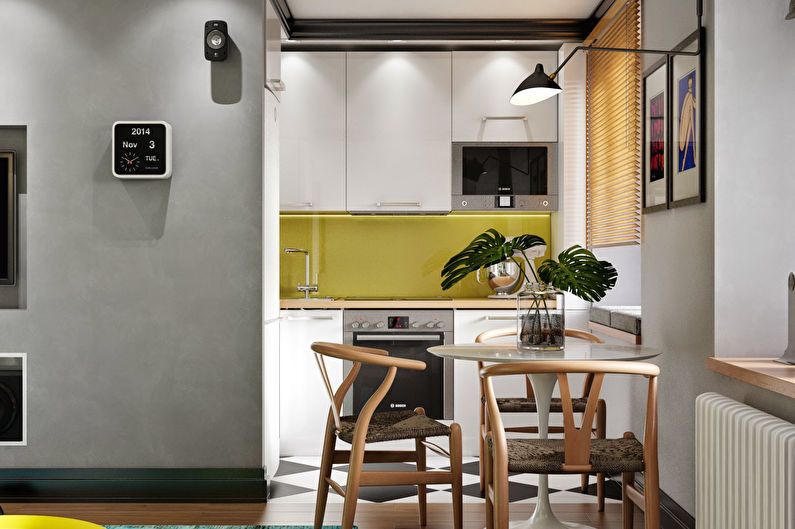
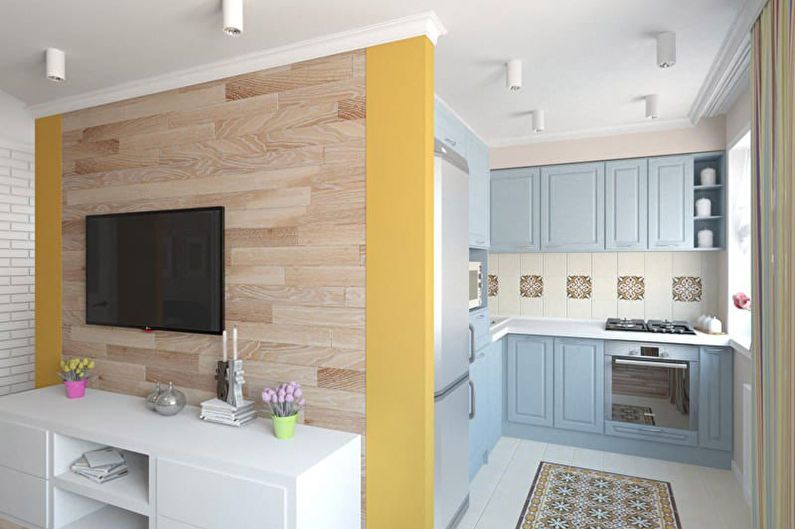
Proper lighting in the kitchen
For rooms with a small area, uniform, single-level lighting is suitable: there is not much space, it is unlikely that additional lighting will be necessary. A multi-level system will only divide the space and visually narrow it. If there is still little light, you can place several small wall lights in the work area.
Luxurious massive chandeliers should generally be excluded, even in a classic interior. Instead, there is a lamp with a minimalist shade. It is good if it is located closer to the ceiling, and does not hang over the illuminated area.
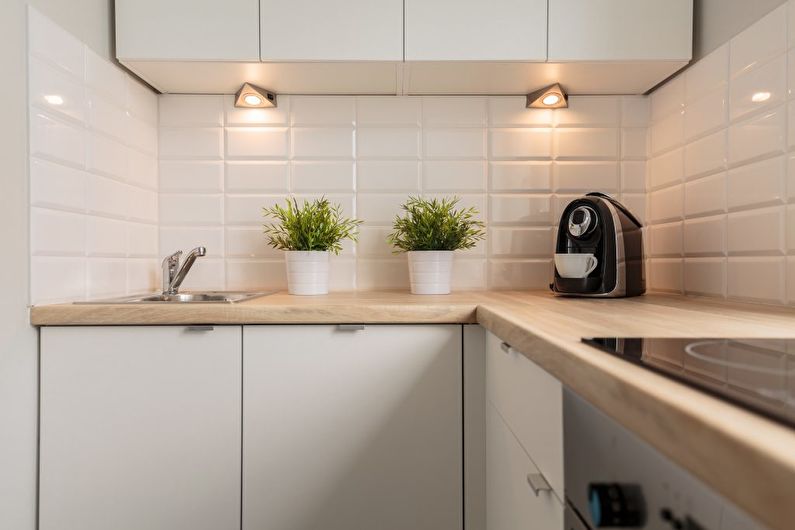
Kitchen interior design 6 sq.m. - Photo
We hope the article helped you figure out the various options for designing a kitchen of 6 sq.m. We have prepared a selection of photos that will definitely inspire you to make the right decision. Enjoy watching!
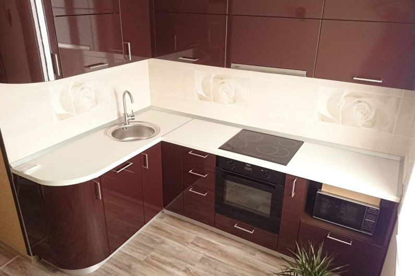
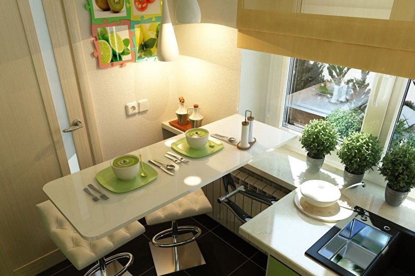
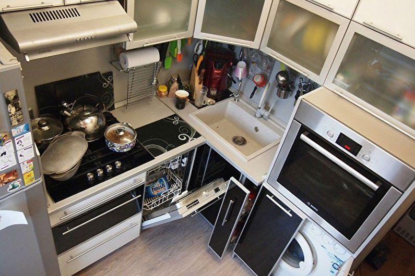
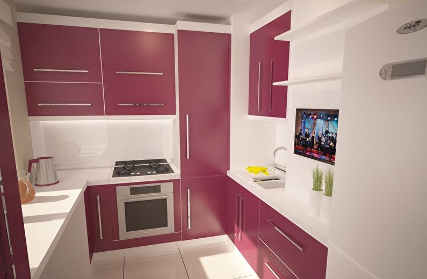
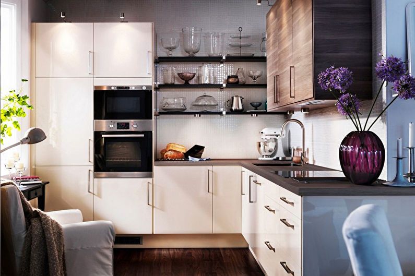
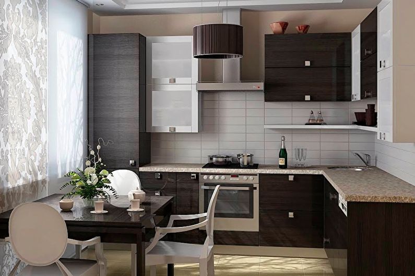
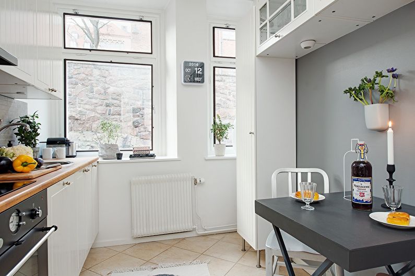
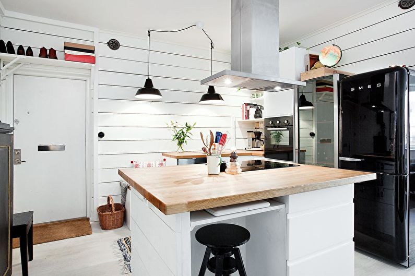
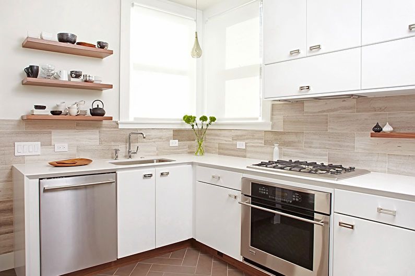
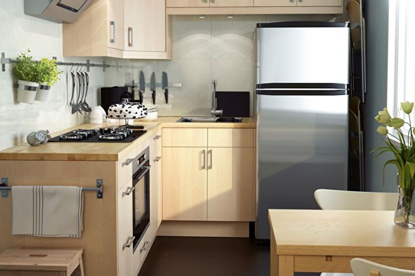
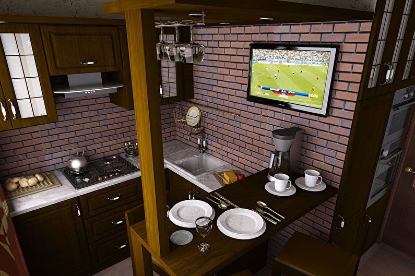
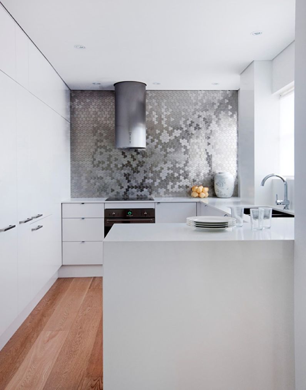
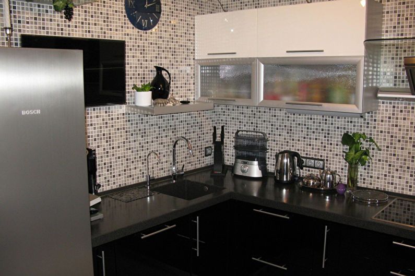
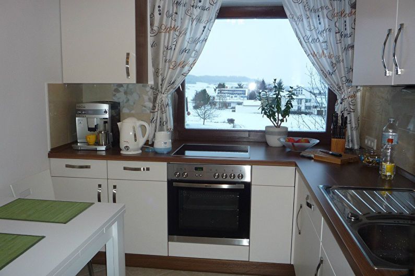
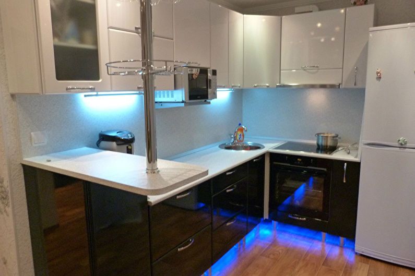
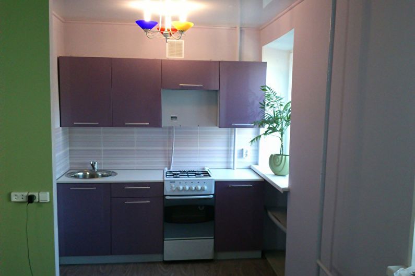
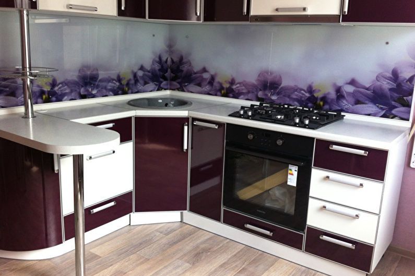
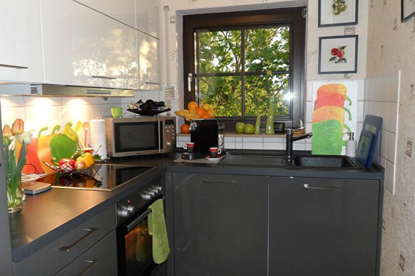
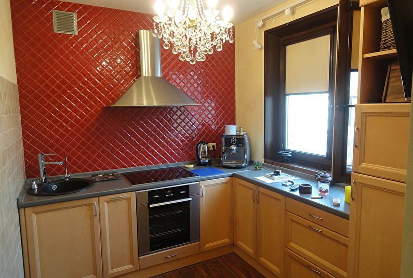
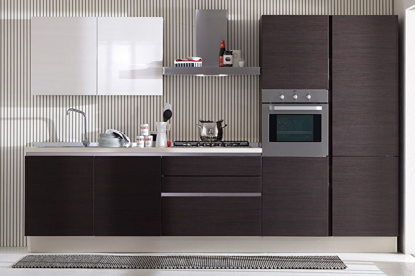
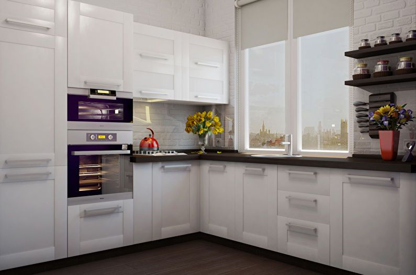
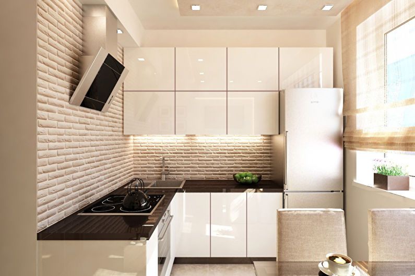
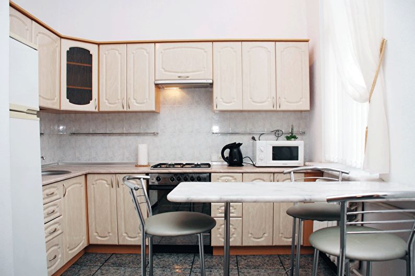
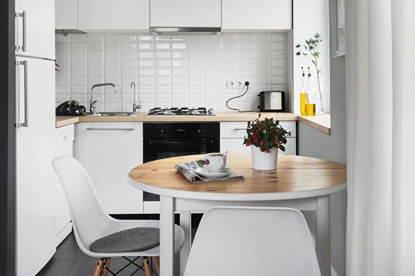
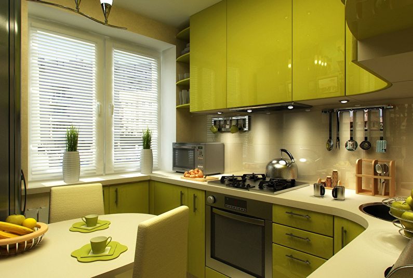
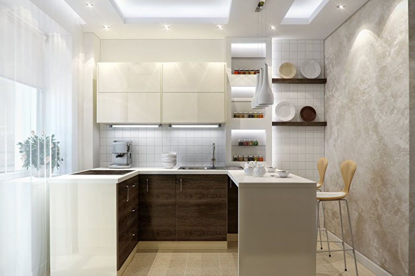
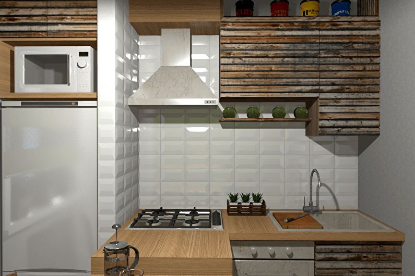
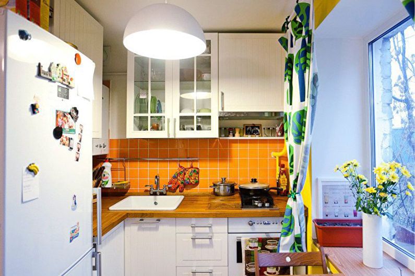
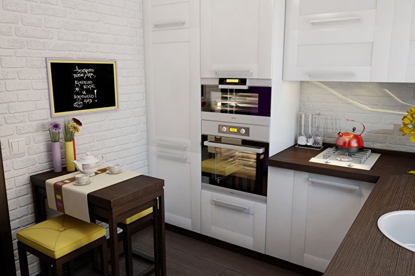
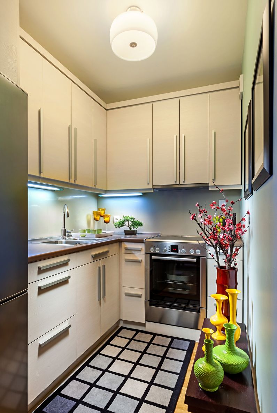
Video: Kitchen 6 sq.m. - interior ideas
