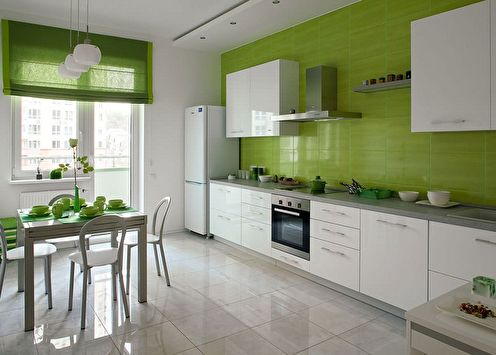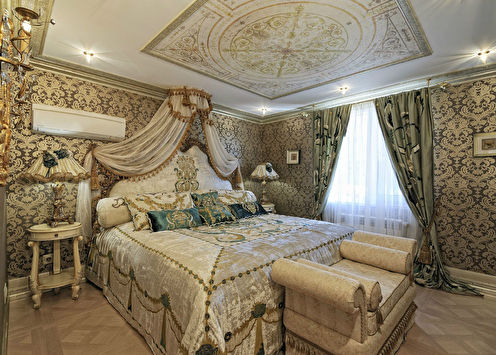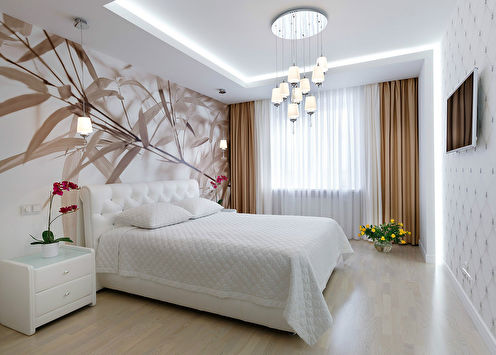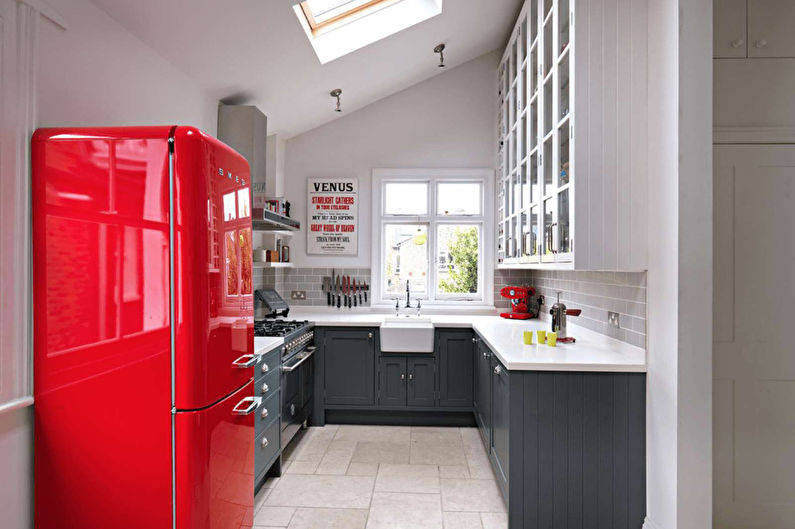
The small area in panel houses is a harsh reality that many residents of post-Soviet countries have to face. In such spaces you have to deal with the design of the kitchen of 7 sq.m., instead of the normalized 12 sq.m., which complicates the design of a comfortable and beautiful interior, but does not make it impossible. In this article, we will analyze in detail each stage of the design of small-sized items, as well as help you choose the color scheme, materials and decor.
Style Options
The first step of the kitchen project is 7 sq.m. - choice of style. Some solutions are able to perfectly adapt to the features of the layout, while others need to be modified and adjusted. The boundaries between the directions in modern design are quite blurred, so even such a small area will not become a restriction for interesting ideas.
Kitchen 7 sq.m. minimalist style
If you need to "let in" a maximum of light and space of 7 square meters. meters, it is recommended to use as few details as possible in such a room. This requirement is best handled by minimalism, the composition of which is based on the purity of forms and lines, the natural palette, as well as practicality.
The facades of the headset are closed, even and monolithic, attract attention with a glossy coating or texture of the material. In such a kitchen, multifunctional items are often present, for example, bar counters in the form of partitions.
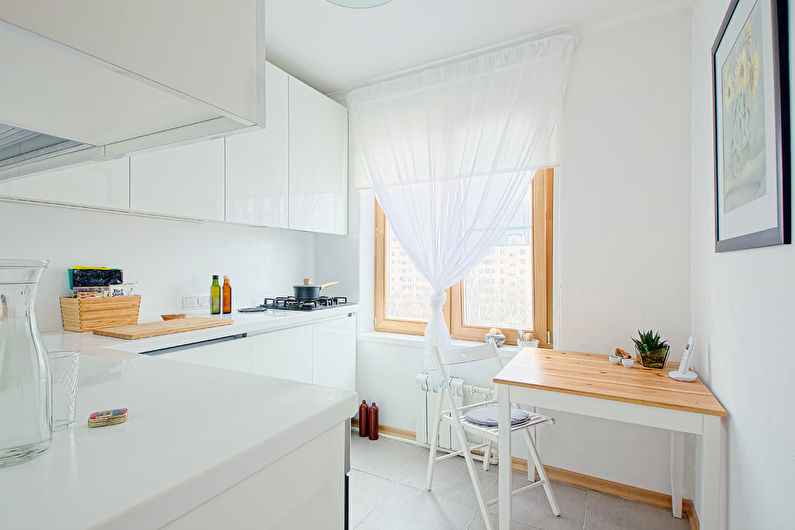
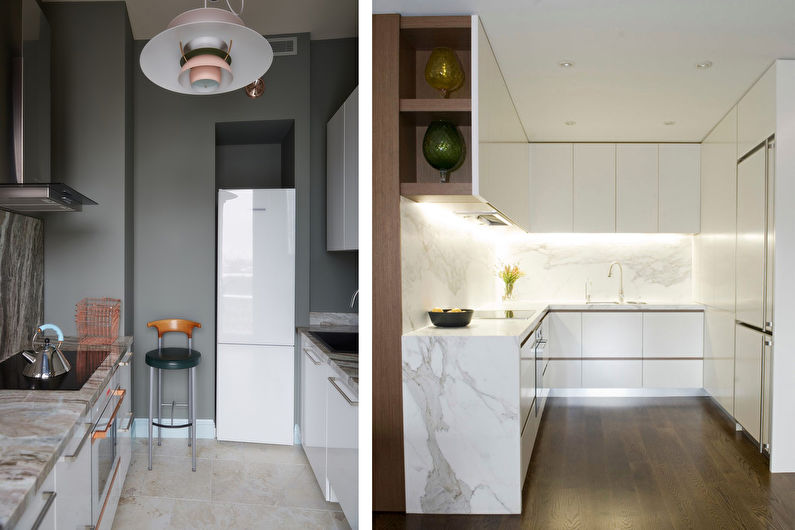
Kitchen 7 sq.m. in scandinavian style
Rational residents of the northern countries know how to create comfort in a room with an atypical layout. Kitchen furniture in the Scandinavian style is distinguished by a thoughtful design, internal content and ergonomics, which justifies its wide popularity in Europe.
Minimalism is inherent in the style, only here it is “diluted” with bright, cozy details: beautiful dinner sets, textiles and plants. But best of all, the white color, characteristic of Nordic interiors, can cope with the problems of the kitchen.
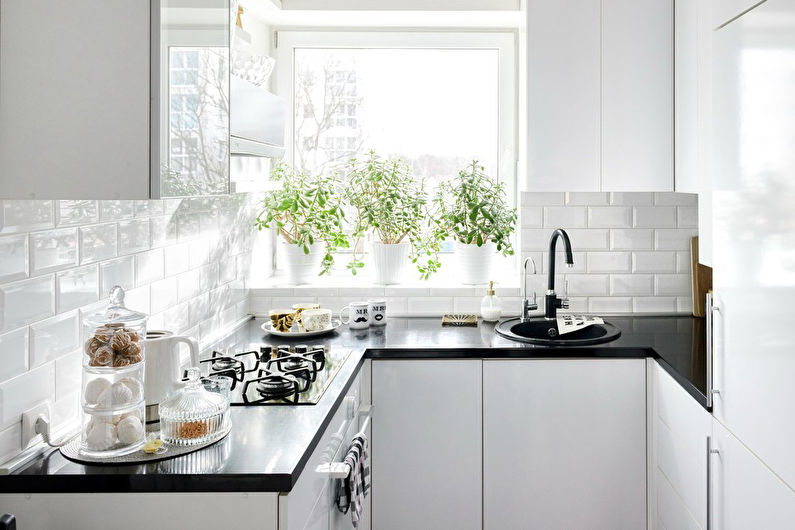
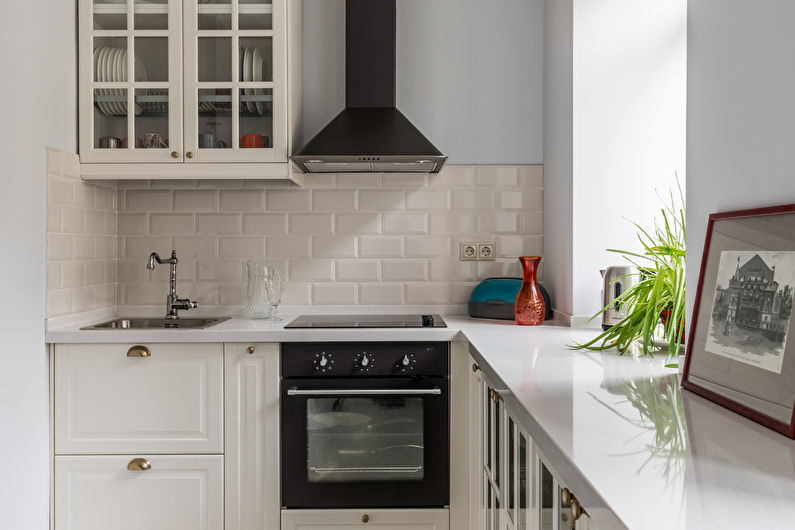
Kitchen 7 sq.m. high tech
High technologies are created to make life more convenient, simpler or more productive. This will help not devices from science fiction films, but the introduction of advanced materials, trends and pleasant to use objects.
Such a kitchen interior is built from details: for example, push mechanisms for drawers, hinges with closers that provide silent closing of doors, and a multi-level lighting system. It is advisable to choose furniture built-in, and colors with a cold undertone.
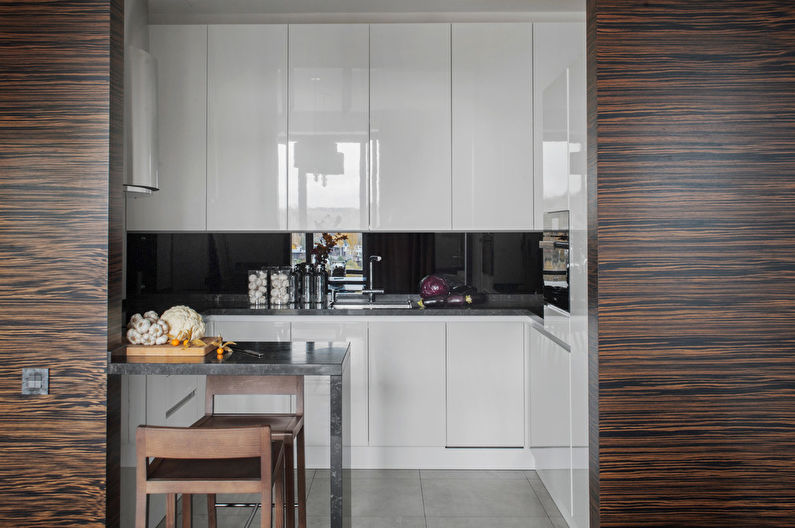
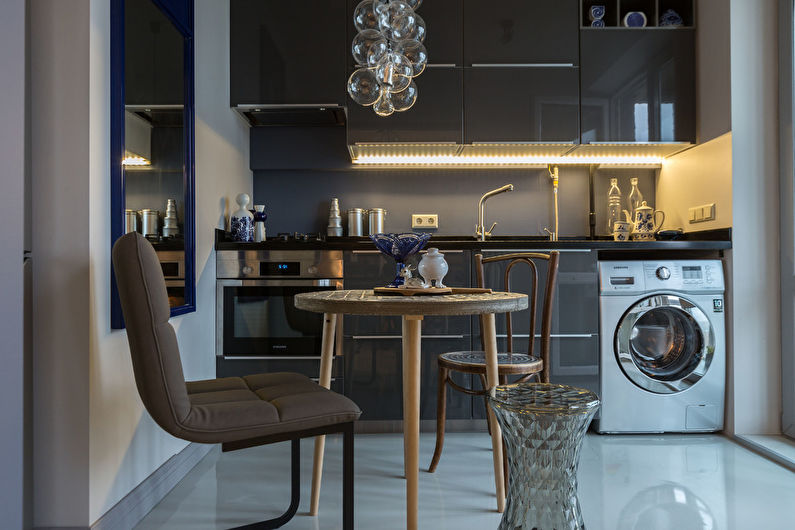
Kitchen 7 sq.m. in the style of modern classic
Authentic classic style is rarely used in small size, the size of which for a noble and richly decorated direction will not be enough. But you can realize the desired image with the help of a modern interpretation of the classics, which will help in creating a strict, but cozy look.
To do this, it is recommended to choose furniture with more "elegant" facades, materials imitating natural surfaces, to highlight classic services and high-quality textiles with patterns. The kitchen must have a small table with chairs as a dining area.
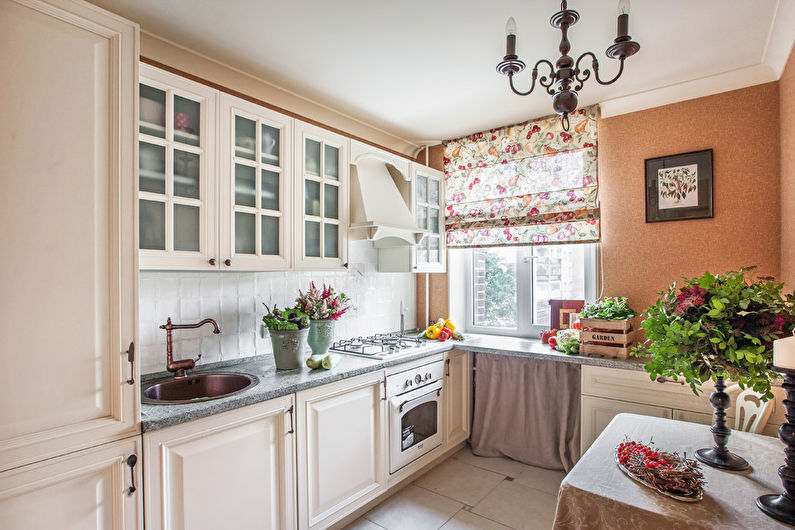
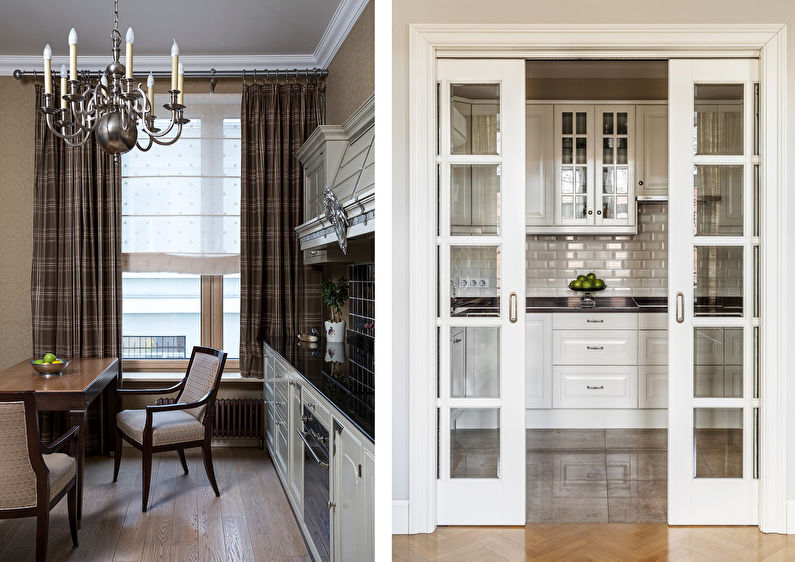
Kitchen 7 sq.m. in the style of provence
The style of French villages does not look provincial, but rather gives the kitchen sophisticated luxury and simplicity. The color scheme should consist of pastel shades that seem to have faded under the scorching sun.
The spirit of the times is usually found in furniture made of wood, painted in light color and artificially aged. But there is a more expensive option - buying a vintage headset that will enhance the desired effect.
Pay attention to linen or cotton fabric with floral patterns.Such details will emphasize the style of the kitchen.
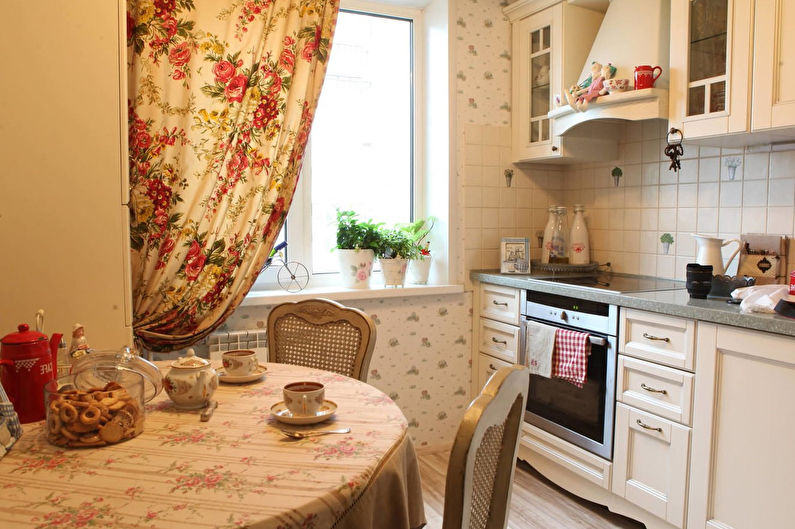
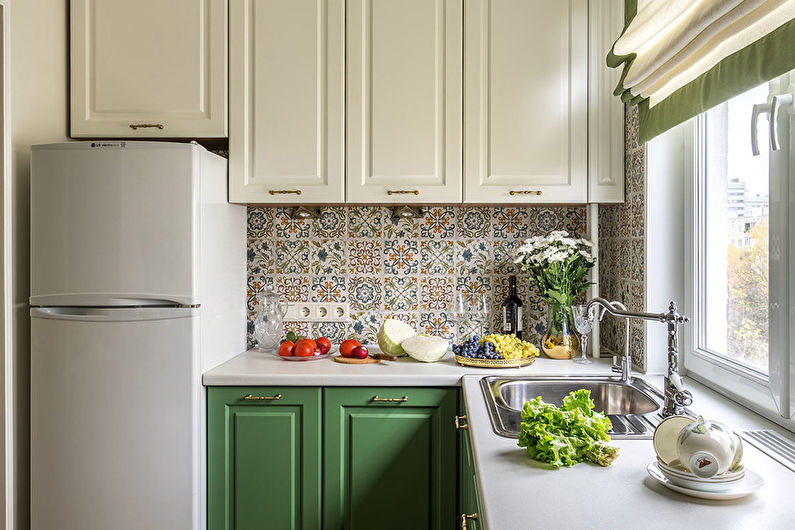
Colors for the kitchen 7 sq.m.
When there is a need for space correction, it is necessary to turn to color for help. The fact is that combinations of shades form a certain mood and artistic image of the room. Consider the main options for a small 7-meter kitchen.
Light palette
Such a gamut is considered the most comfortable and pleasant for human perception, because it consists of natural shades that are in harmony with each other. They help visually expand the area of the room, filling it with light.
White occupies a dominant position in the palette and can be complemented by a shade of natural wood, decorative stone or gray coldness of technology. It is recommended to follow the basic principle in the design of the kitchen: the floor should be a few tones darker than the walls, and the ceiling should be the lightest in this trio.
So that white parts do not become so dirty so quickly, you need to choose flat surfaces that do not trap particles of dirt, and are also easy to clean.
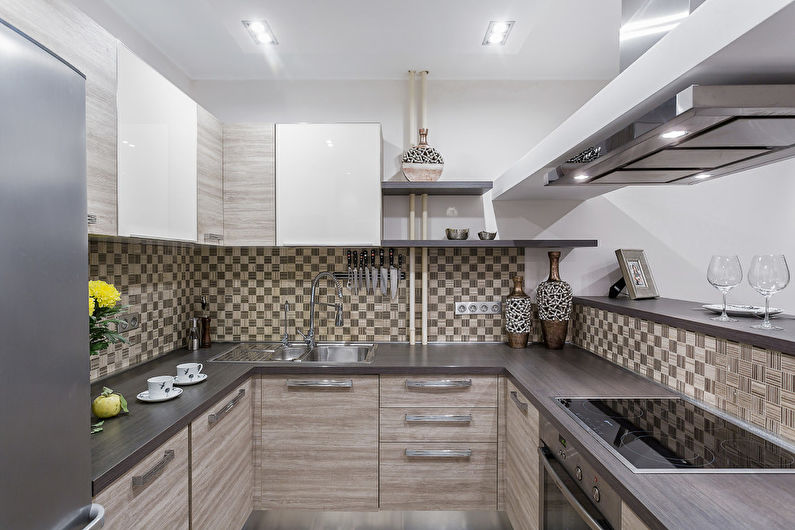
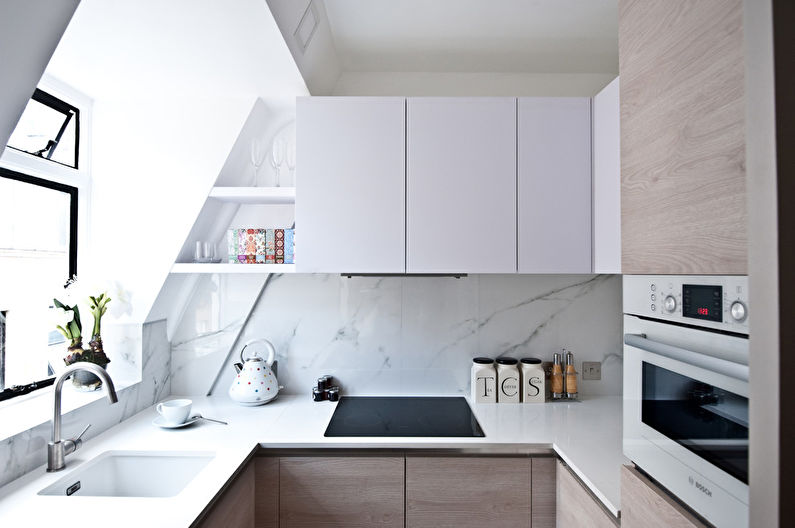
Pastel shades
If there is a need to decorate the light interior of the kitchen, you can choose the color from pastel shades. These are “diluted” white derivatives of more saturated colors that retain a sense of color diversity.
Such a solution fits perfectly with Provence, but it also applies to other stylistics. At the same time, you can focus on a more relaxed monochrome design, which is built around tones of the same color, or combine harmonious views.
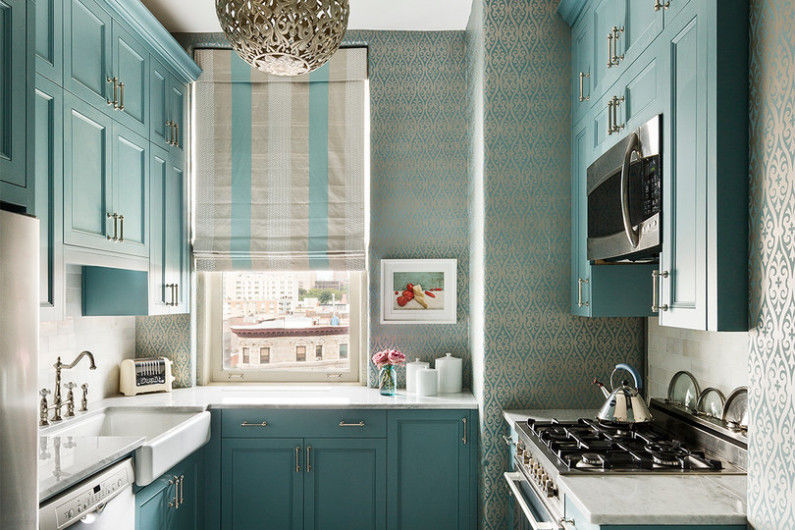
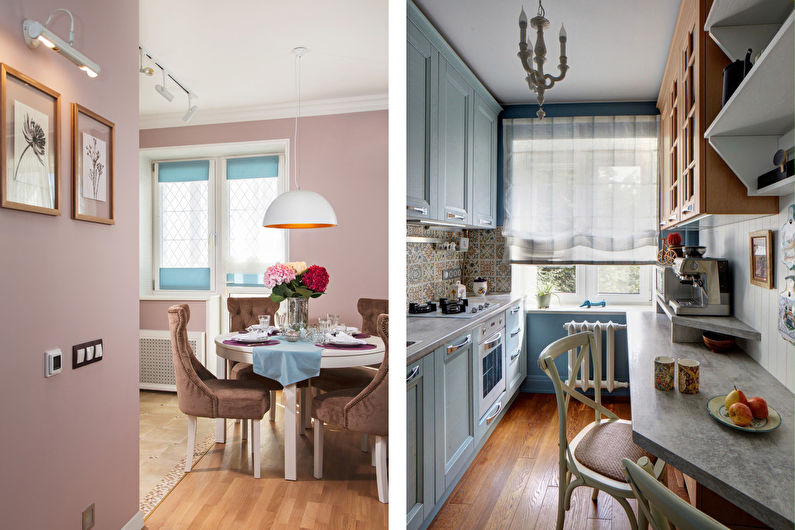
Vivid contrasts
It is appropriate in the kitchen with an area of 7 sq.m. Saturated shades will also look if you balance them with neutral ones. To do this, you should choose small details: an apron, a refrigerator, one wall or a piece of furniture.
This decision proves that small spaces can be visually interesting and varied, if you correctly approach the design of color design.
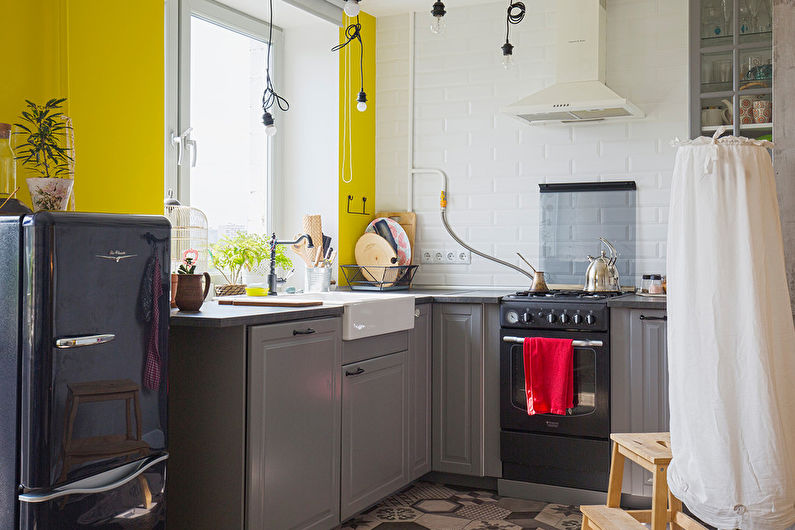
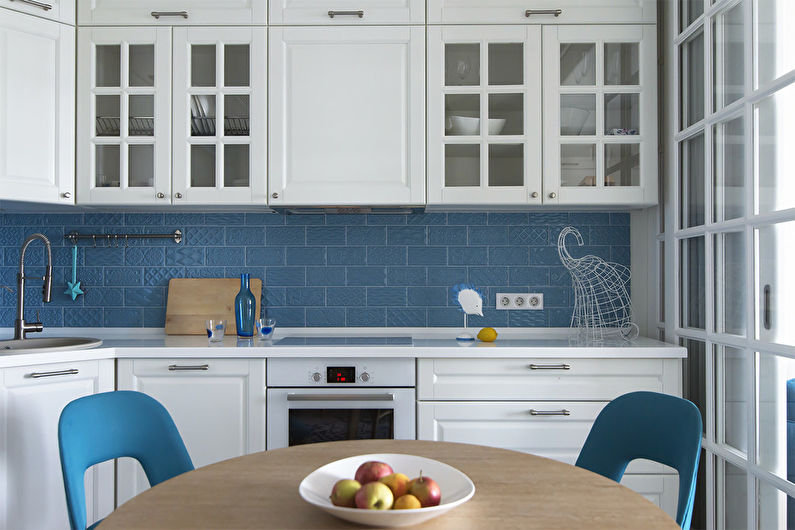
Finishing and materials
Facing is a guarantee that your interior will last a long service. After all, in the room where the food is being cooked, the surfaces are constantly “attacked” by high temperatures, humidity, pieces of food and drops of fat. But when choosing materials, do not forget about the main task - not to harm the design of the compact.
Floor
The best option for a 7-meter kitchen is ceramic tiles. It is inexpensive, reliable, durable, easy to install and clean, and also has a variety of design solutions.
In second place by practicality is porcelain tile, which imitates the noble texture of natural stone. Modern linoleum will fit perfectly into the kitchen of any style, although its environmental friendliness enjoys a poor reputation, but the choice in favor of more expensive copies almost eliminates this drawback.
Traditional wood is quite strong and aesthetic, but it does not withstand the negative impact in the kitchen. A protective varnish coating can improve the situation, although in some cases it is better to opt for a laminate.
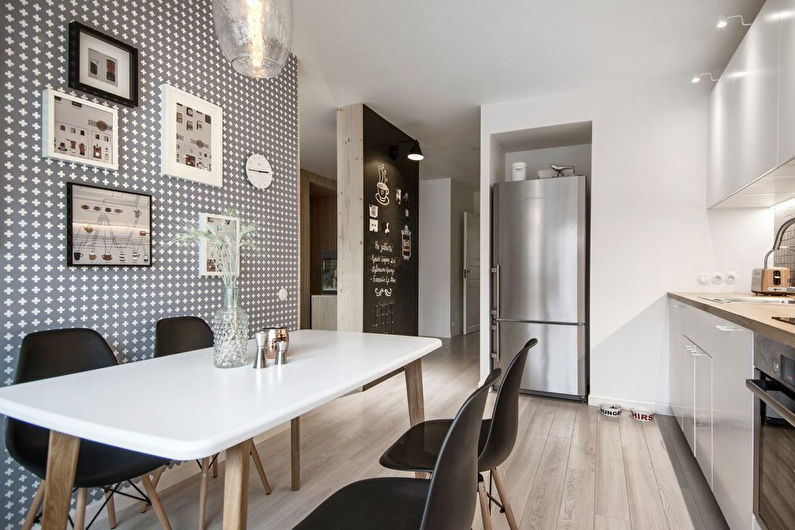
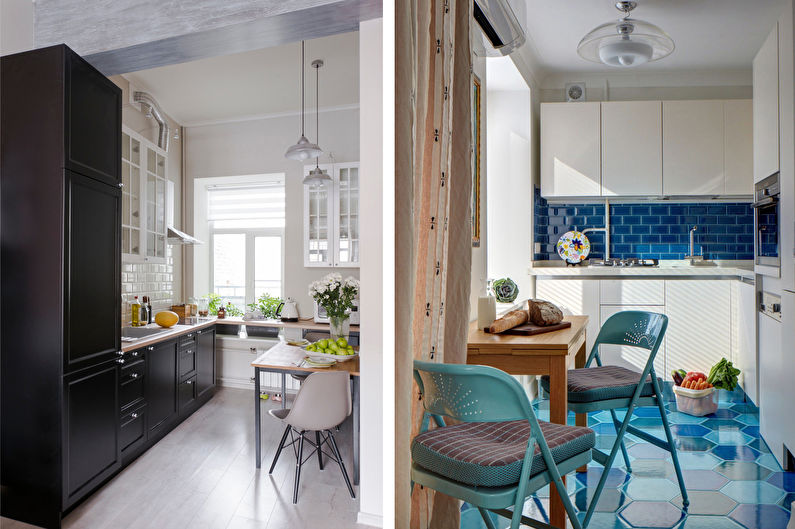
Walls
The apron area is the most vulnerable part of the kitchen. Here it is better not to experiment with visual design and stop at a rational view - ceramic tiles. The same applies to walls close to the cooking area. Small plain products or those that mimic brickwork look good.
In the dining part of the room, you can use non-woven wallpaper with a discreet pattern or paint the walls in one color. It is not recommended to create bright coverings, as in a small kitchen accents often form pieces of furniture.
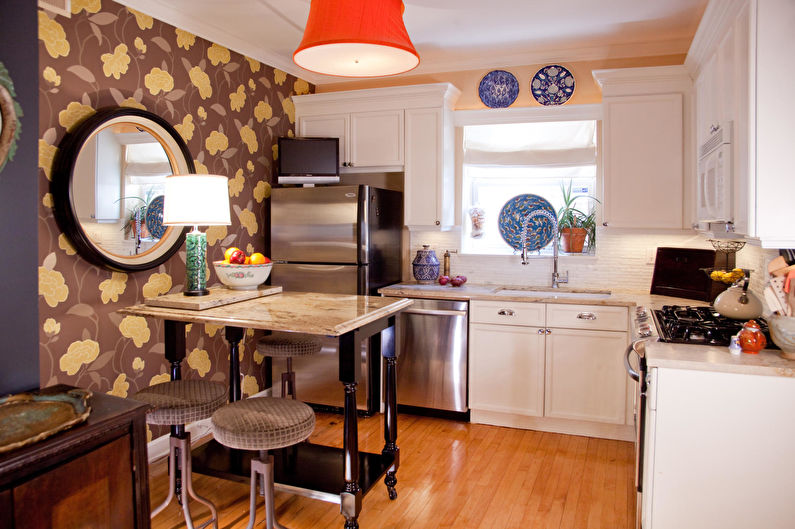
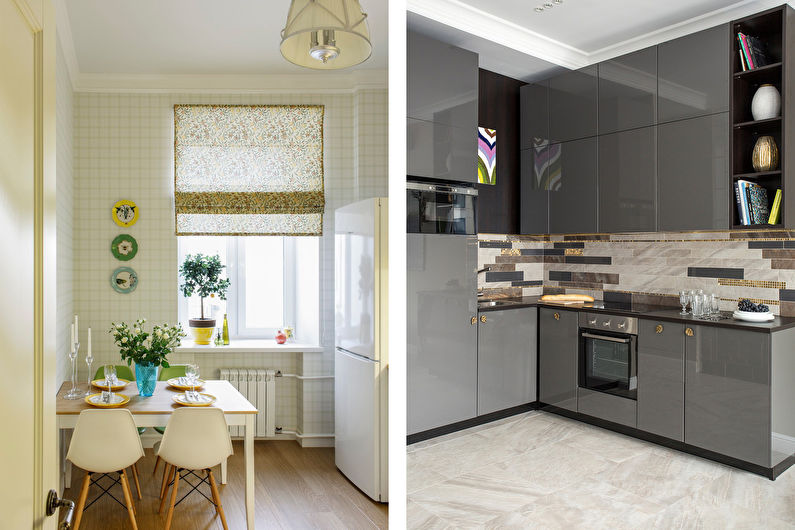
Ceiling
If in a small kitchen with an area of 7 sq.m. lucky with the height of the ceilings, you can install white tensile structures - they will hide the imperfections of the surface, communications, and also allow the installation of built-in lights. Otherwise, it is better to stay on painting.
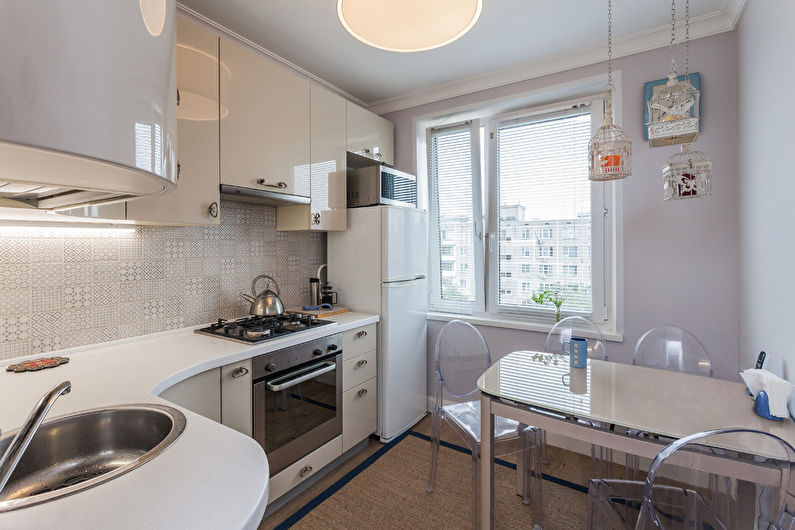
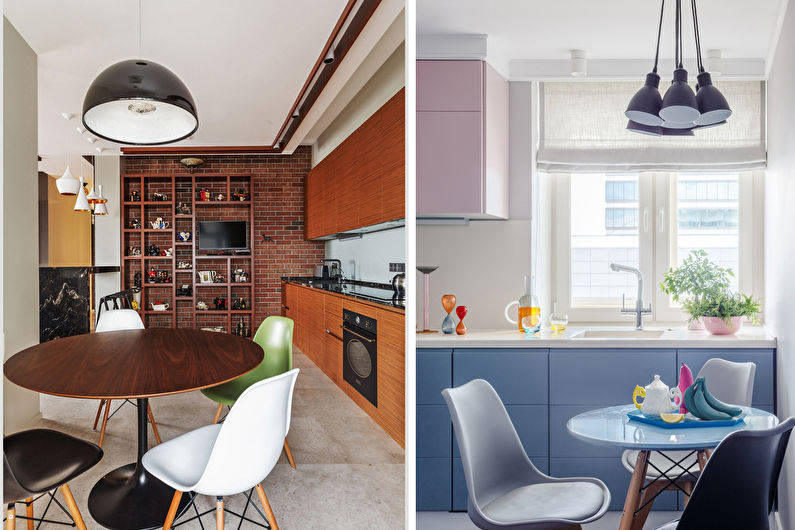
Kitchen furniture 7 sq.m.
The kitchen involves a certain set of furniture and appliances, without which the space will not be complete. This list includes the following items: storage places (cabinets, drawers, wall shelves), worktops as a working area, stove, oven, refrigerator, sink. Depending on the needs, it can be supplemented with a dishwasher, but in our apartments this solution, unfortunately, is not very common.
To accommodate such an extensive set of 7 sq.m. You can only have to give preference to compact models. Furniture with built-in appliances will help save precious centimeters. Such products are worth buying to order, but they are guaranteed to fit the geometry of the kitchen.
No matter how much I would not like to demonstrate a beautiful service, it is better to hide dishes behind closed, monolithic facades of cabinets, and occupy free surfaces only with the most necessary appliances.
Often, the kitchen includes a dining area, so it is important to put a table with seats in the room. For crowded banquets, of course, it is not designed, but it can fit a family of three to four people. Pay attention to mini sofas with storage or bar counters, which can serve as partitions for a studio apartment.
One more tip: use the area next to the window. For example, a windowsill can be converted into a countertop or bar table.
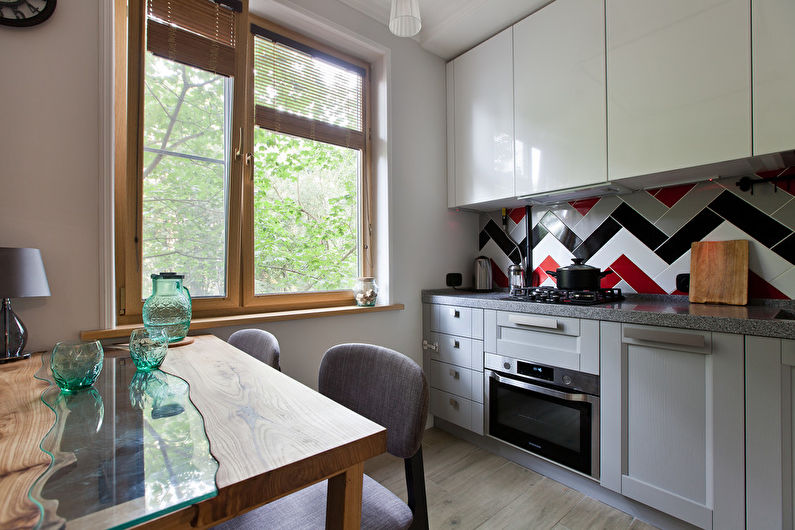
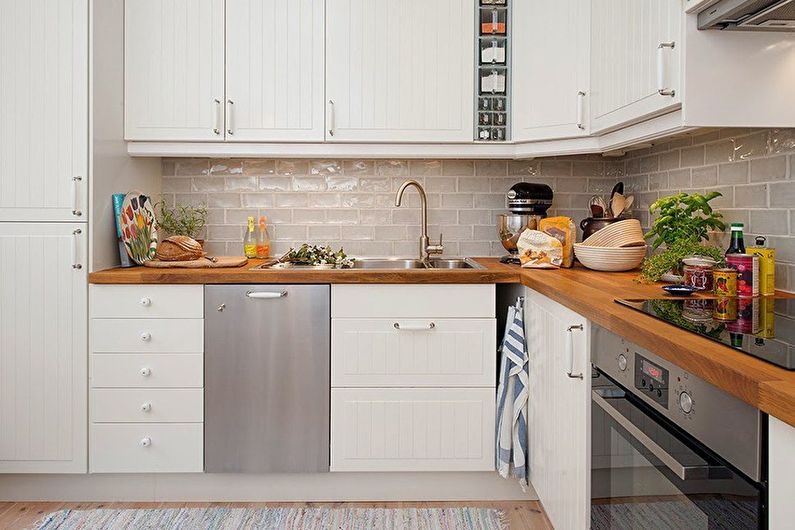
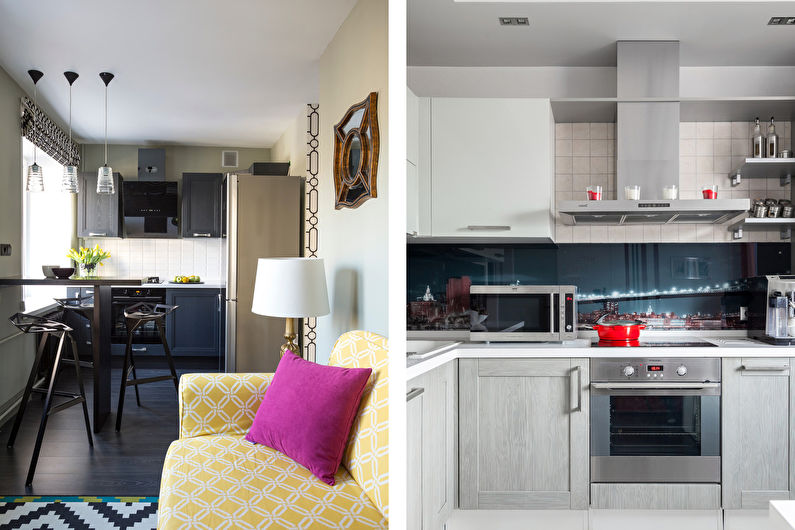
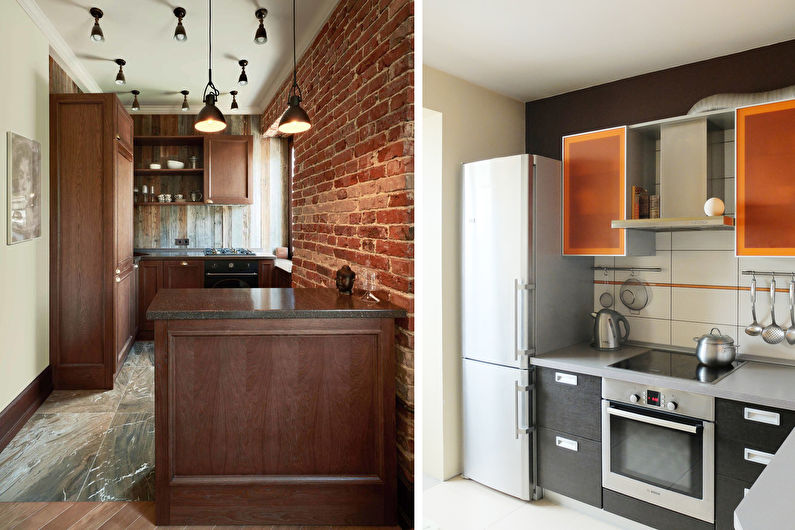
Planning recommendations
When installing a kitchen set, the geometry of the space must be taken into account, otherwise it will be inconvenient to work in such a kitchen. There are three layout options:
1. Linear type of placement - furniture is placed along long walls. Often, a dining room can be parallel to the work area. Most often used with a rectangular layout.
2. Corner or L-shaped - one corner is used for furniture. In the opposite corner put a round table with chairs. Suitable for rectangular or square kitchens.
3. U-shaped type - three walls are involved at once, while quite a bit of space is allocated for the dining room. Option for a rectangular kitchen.
At the same time, it is necessary to pay attention to the sequence of household items - convenience during cooking depends on this. So, such an arrangement is considered to be the most common: a refrigerator (to take products), a sink (to wash), a work area (to prepare) and a stove (to cook).
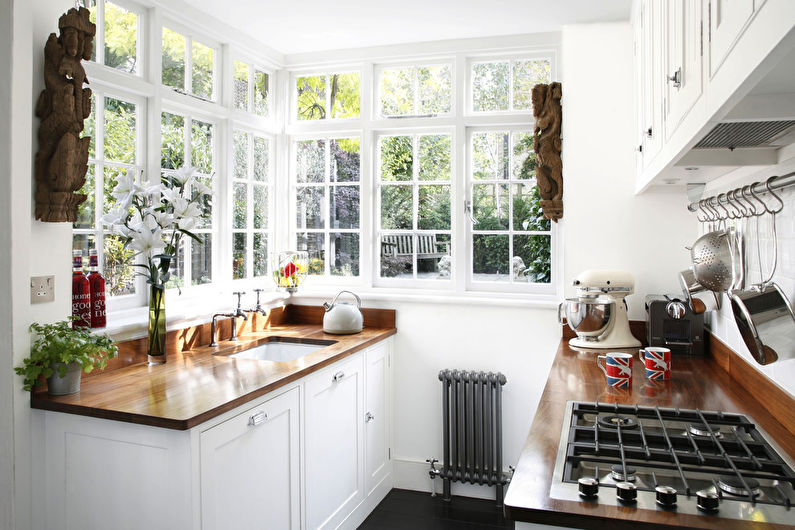
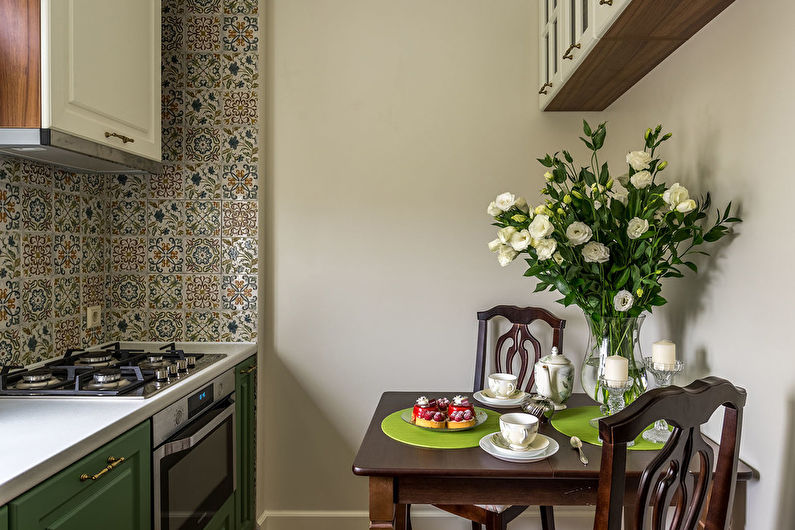
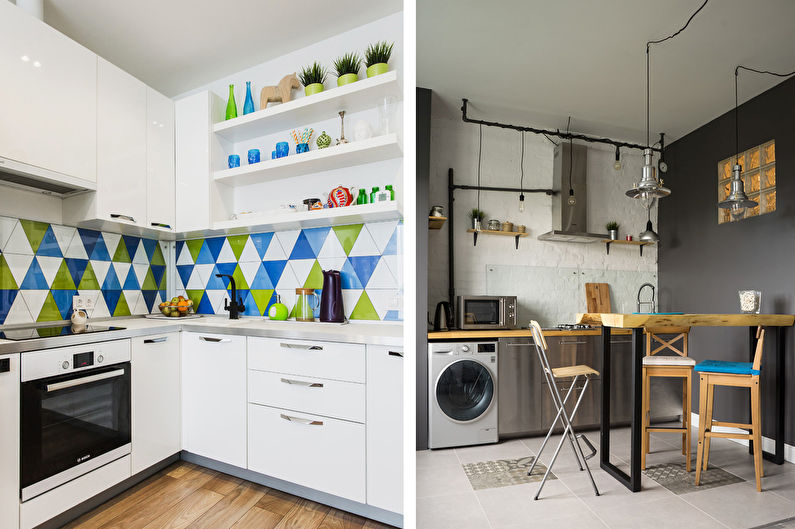
Decor and lighting
The number of decorative elements directly depends on the style of the kitchen. For example, if bright colors or furniture are used in its design, then you should confine yourself to only practical details: cutlery, dishware, accessories and textiles.
In a minimalistic interior, you can fit elements with a decorative function to dilute its rigor and create a feeling of comfort. Pictures with protective glass, vases with flowers, even traveler’s magnets beloved by many, look aesthetically pleasing.
The kitchen has an area of 7 sq.m. it is not necessary to hang curtains, but if the need to hide from the sun and prying eyes is great, it is recommended to stay on light curtains, blinds or cafe curtains. If their textiles are “in tune” with the tablecloth, this will give integrity to the design.
Lighting should be multi-level, since one central source will not be enough for a working or dining area. It is necessary to install local lamps: above the countertop, stove, sink and dining table. Strengthen the effect will help built-in appliances.
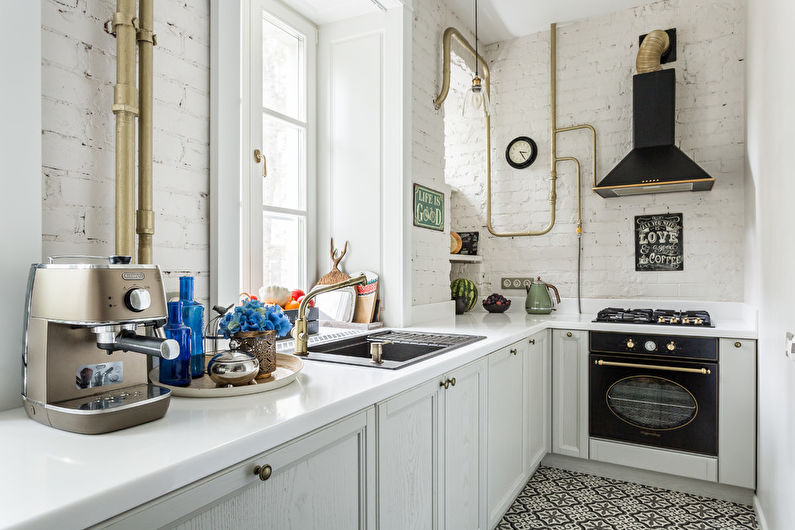
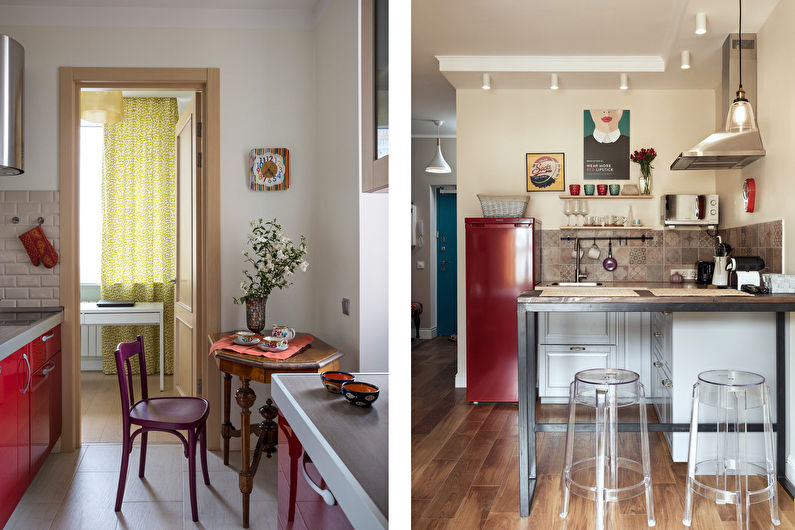
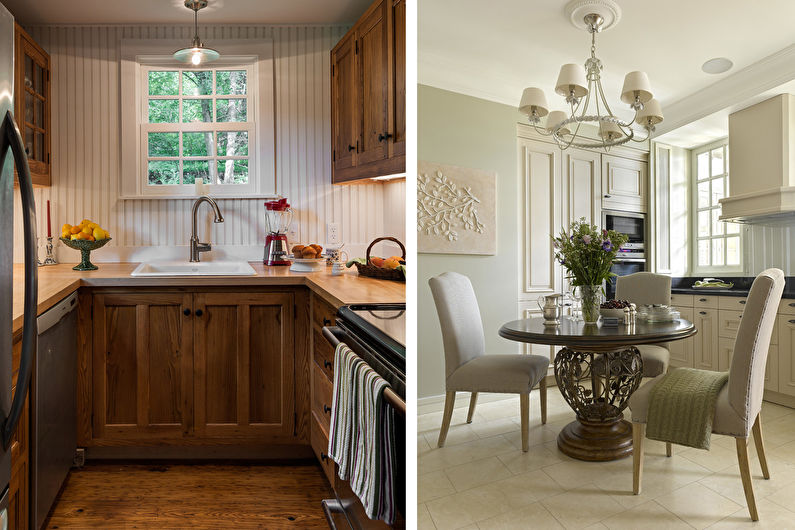
Kitchen design 7 sq.m. - Photo
A small 7-meter kitchen will not be a sentence if you know about the layout options and carefully think through the interior. We have made a selection of photographs that demonstrates the design capabilities of small spaces.Inspiration and good ideas!
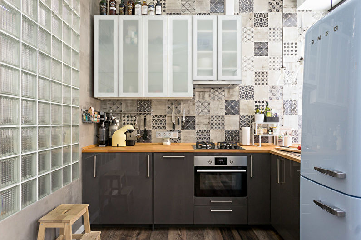
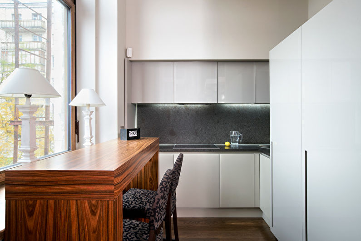
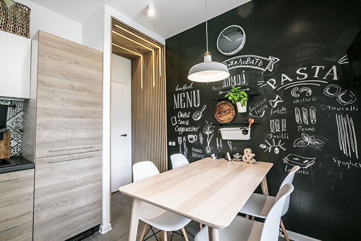
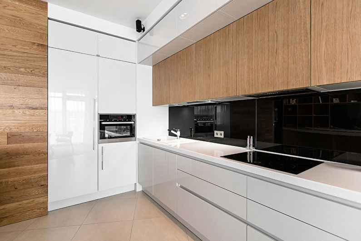
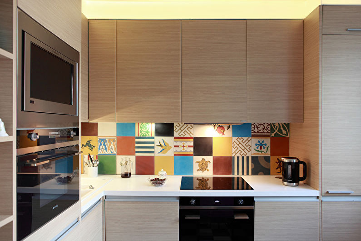
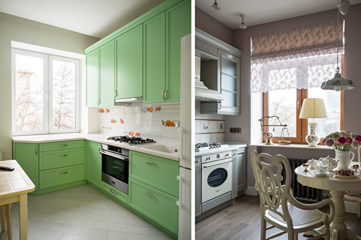
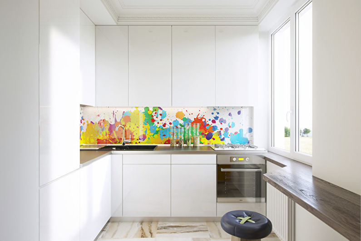
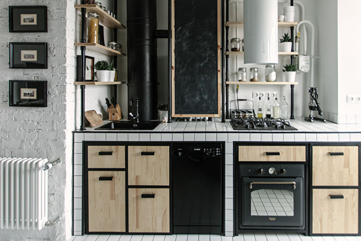
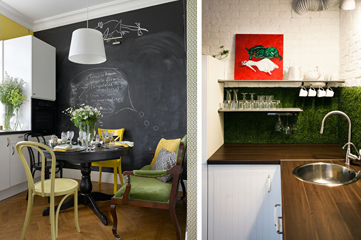
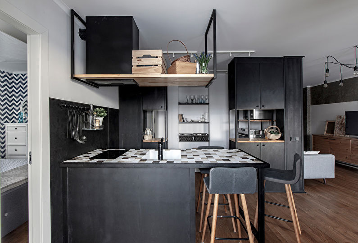
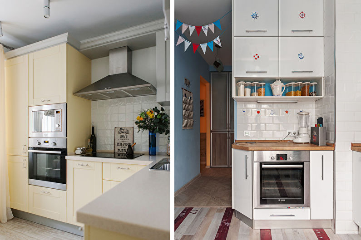
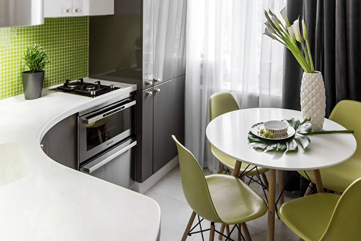
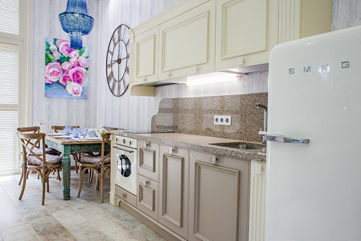
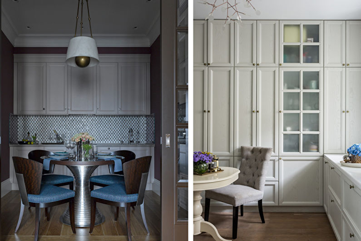
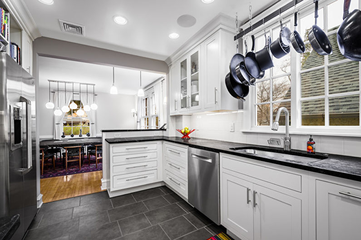
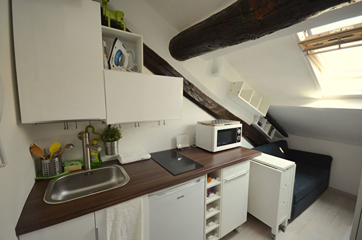
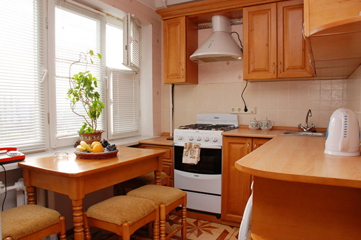
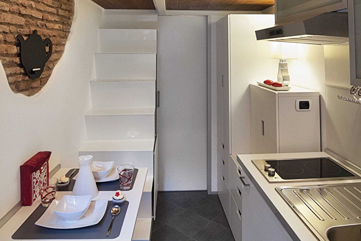
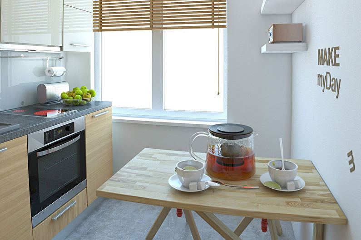
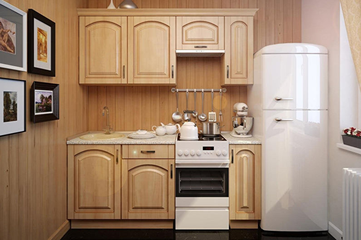
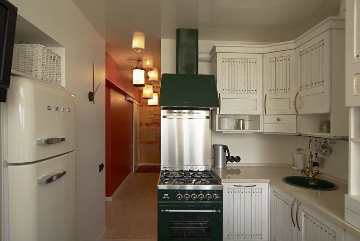
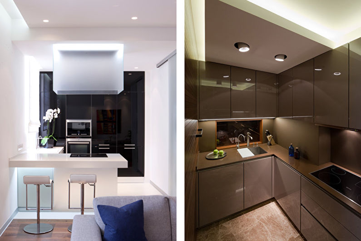
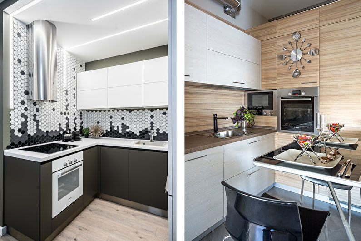
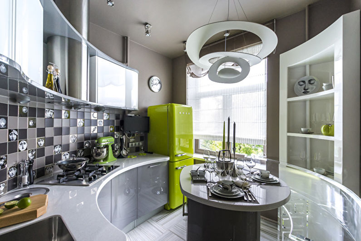
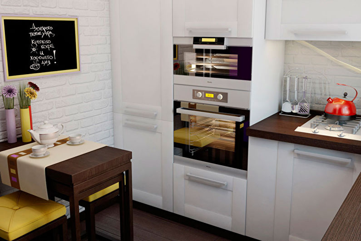
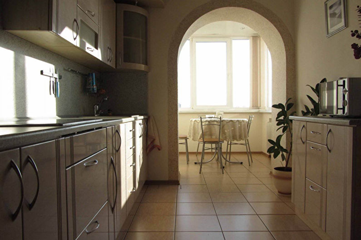
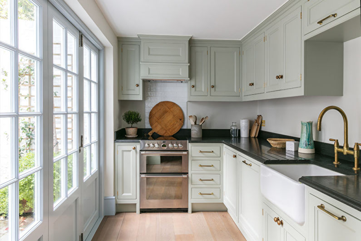
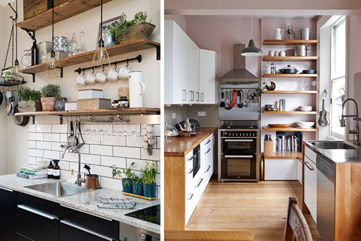
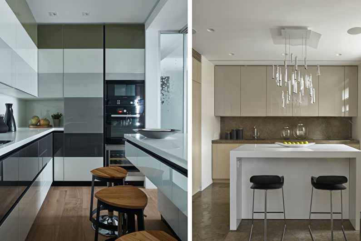
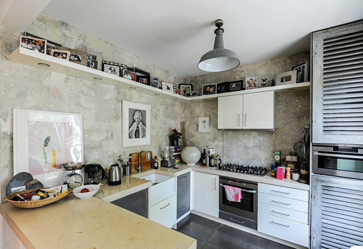
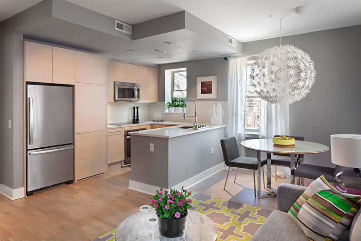
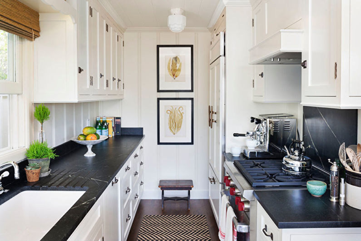
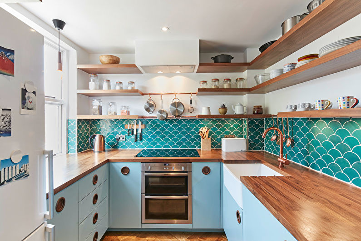
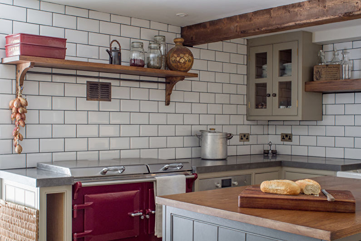
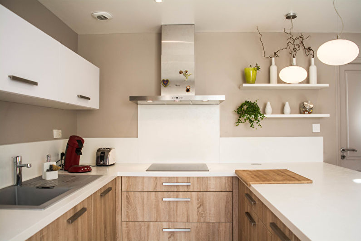
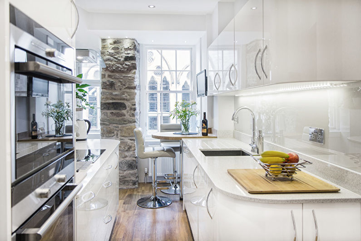
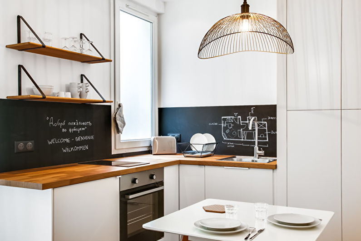
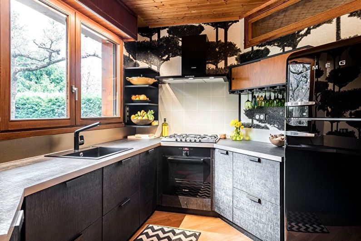
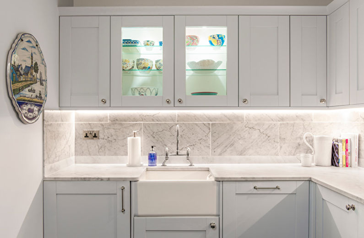
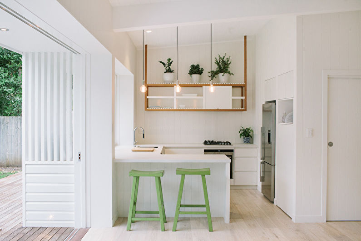
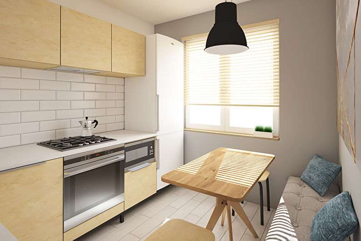
Video: Kitchen 7 sq.m. - Interior ideas
