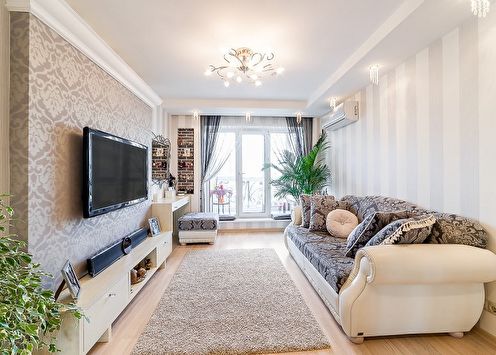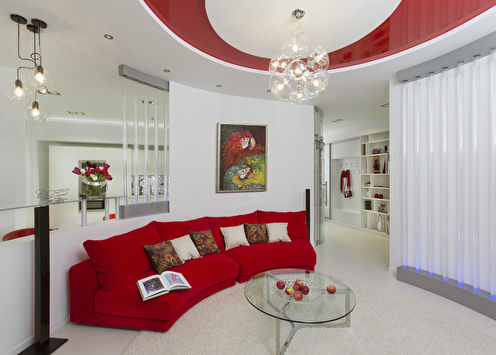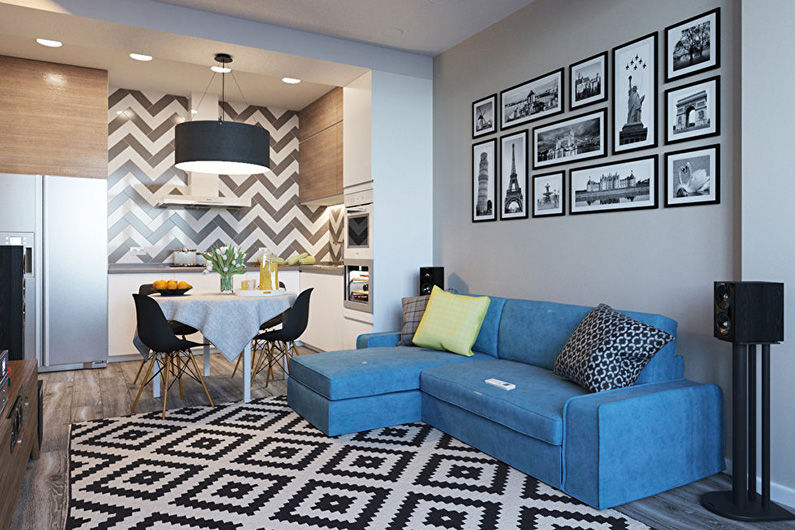
Admiring huge houses with a chic design, while living in a small apartment is a familiar situation for many. But the harsh reality is that not everyone can afford housing with a large area, preferring small spaces. Modern interior design continues to prove that this is not such a bad option. Even in a one-room apartment of 40 sq.m. you can create a cozy and comfortable "nest", and we will talk about how to do this.
Design features of "small size"
Apartments with a small area are a special “client” that requires an appropriate approach. First, you need to determine who will live in the apartment: a young bachelor or a large family? In the first case, an open-plan space is ideal, in which there is no need to design separate private zones. In the second - everything is a little more complicated, but not so hopeless. Proper zoning of the room with the help of curtains, partitions of different heights and functional furniture will help to divide the area so that there is enough space for everyone.
Next, you should decide on the style. A small apartment here also makes special demands. It is better to give preference to a style that does not imply a large amount of furniture and decor - they "eat" precious meters of an already small room. For example, a classic style or Provence will look ridiculous, but minimalism or a loft can expand the space and adapt to the specifics of the layout.
In modern interior design, there are already many clever tricks that will visually increase a small area. For example, mirror surfaces create the effect of the “second dimension” and seem to extend the room. Light colors do not create borders, while dark colors, on the contrary, can narrow the apartment. But this does not mean that you need to be afraid of the black color and avoid it in every possible way - with a competent layout, it can give the interior a mature feel without affecting the space.
Holders of high windows should definitely take advantage of this advantage and, if possible, not create barriers to natural light - it is better if it fills the entire room.
A little advice at the end - do not clog the apartment with unnecessary things, but it is better to do only with the most necessary.
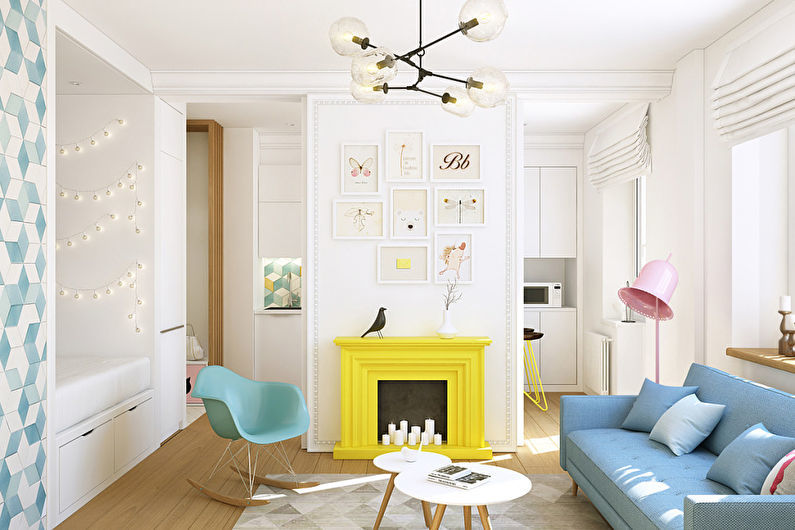
One bedroom apartment 40 m2 - photo
To better consolidate the material, we suggest you familiarize yourself with the bright design projects of apartments, in which all of the above recommendations are embodied.
1. Stylish design of a studio apartment of 40 sq.m.
Designers of the Volgograd studio Solo Design managed to stylishly and harmoniously design this “odnushka”. On a small area of 40 square meters, they placed a bedroom, kitchen, living room and work area, using the principle of zoning.
Due to the absence of massive partitions and walls, the apartment visually seems larger and does not create a feeling of isolation. The bedroom is separated from the rest of the space by a curtain, while being a continuation of it.
The open space principle made it possible to use a muted dark color scheme even in housing with such a small quadrature. But in this case, gray walls and black pieces of furniture, instead of reducing space, create a cozy atmosphere. And large windows let in natural light and fill the room with "air."
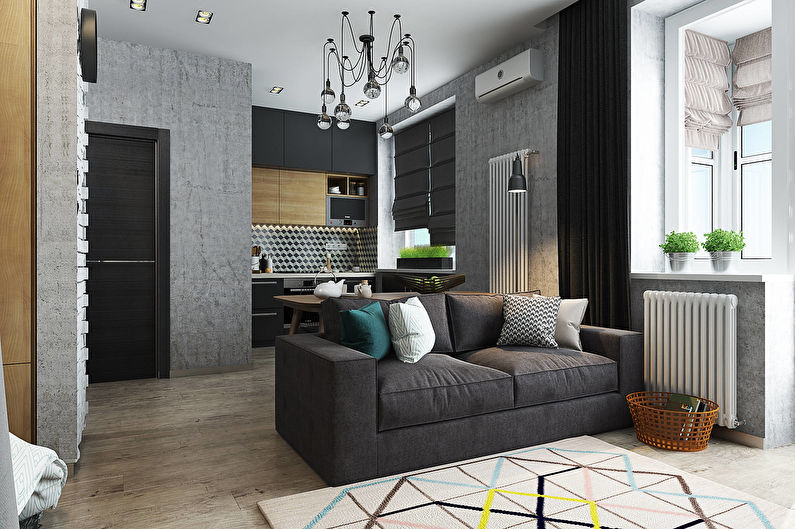
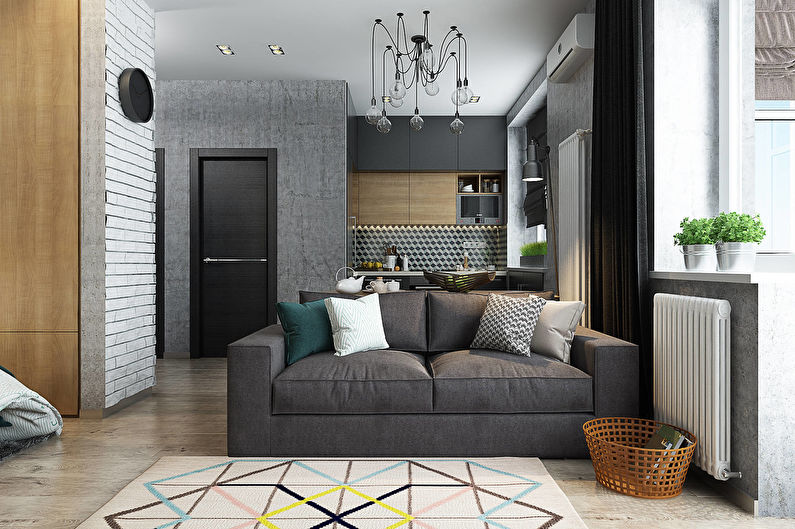
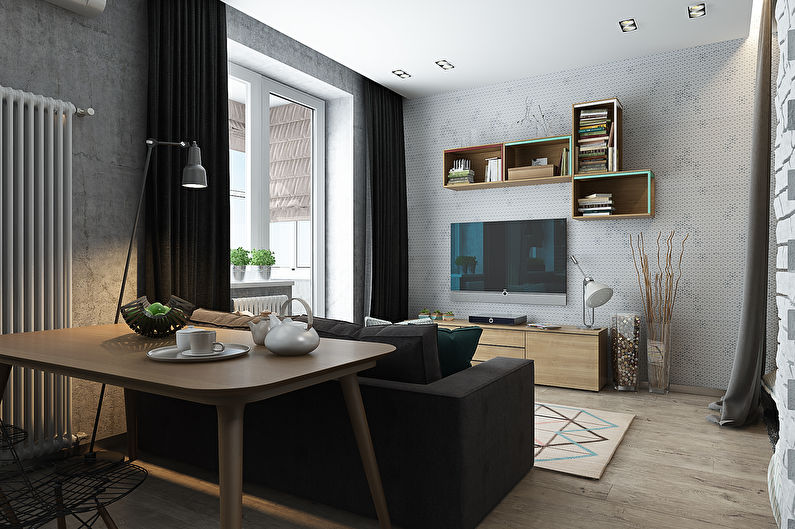
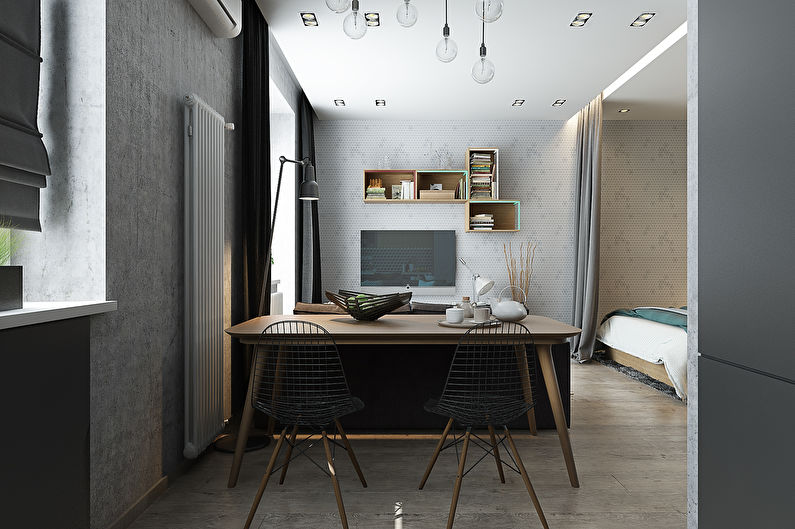
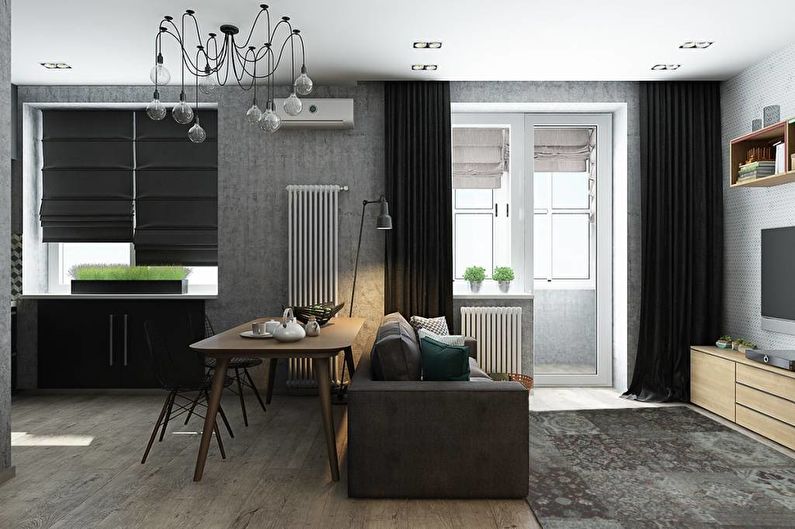
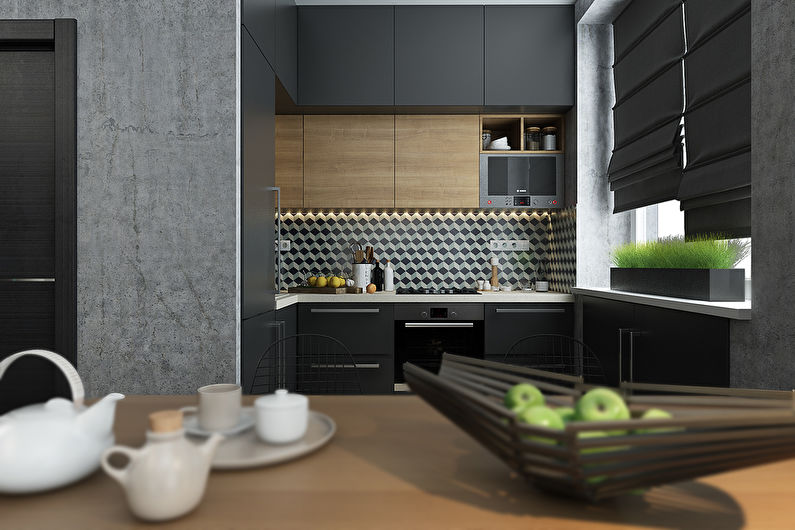
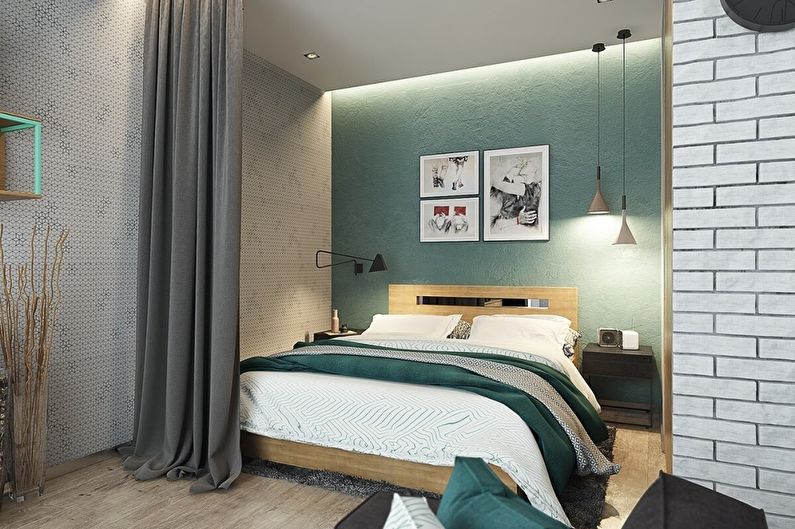
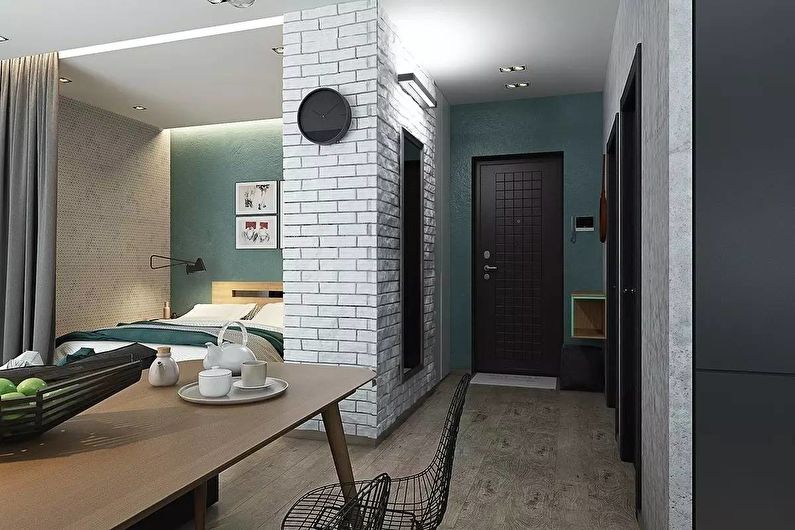
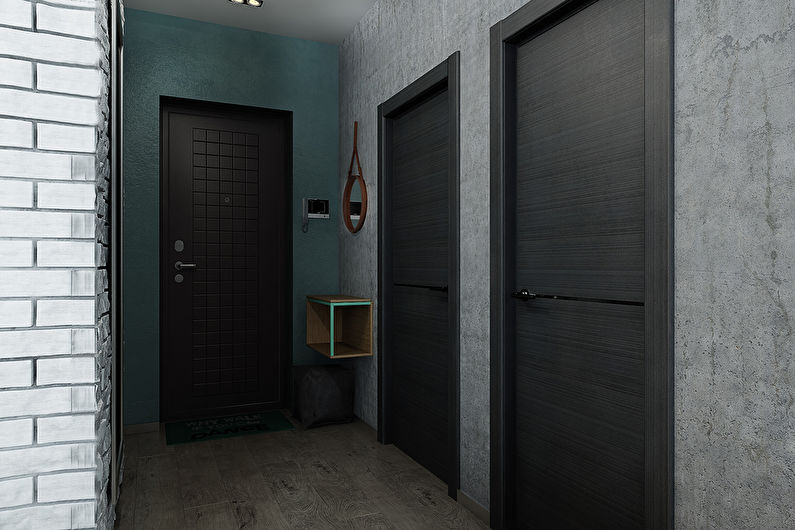
2. Brutal loft in a studio apartment of 40 sq.m.
Another example that you should not be afraid of dark shades. The facility is located in Moscow and is a one-room apartment of 40 sq.m. with loft elements.The project was developed by the Int2Architecture design studio, which faced a difficult task: to create stylish and presentable housing for rent in a short time.
The limited budget only complicated the implementation, but the designers used non-standard solutions and designed housing as stylishly and cheaply as possible.
Painting of brick walls, open wiring, concrete ceiling - all this allowed to save on decoration and get closer to the style of the loft. The interior contains unusual vintage pieces of furniture - such as dining chairs or underframes for the sink, which were purchased at a flea market.
The apartment has virtually no massive partitions and all residential areas are presented in one space. But because of this, there is no feeling of a pile of objects - thanks to the holistic style and rejection of the traditional large kitchen.
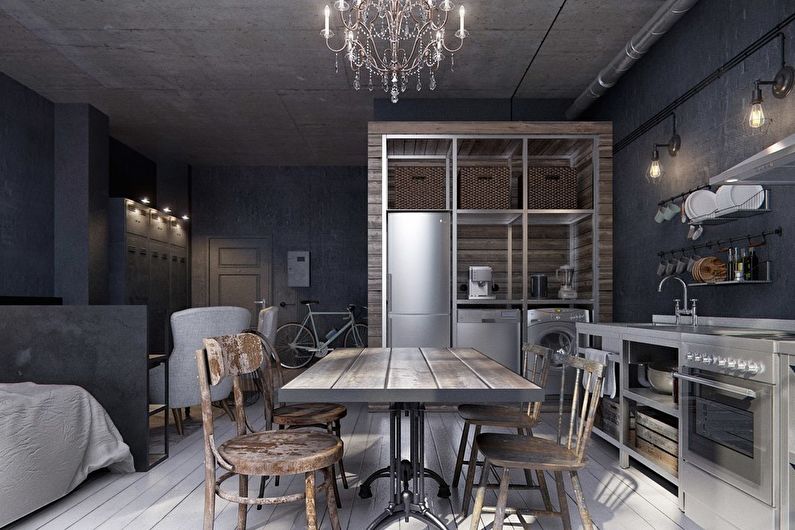
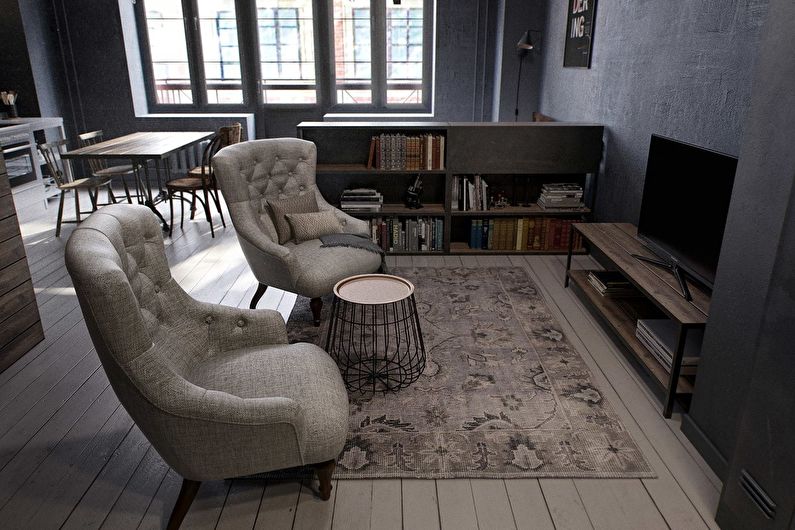
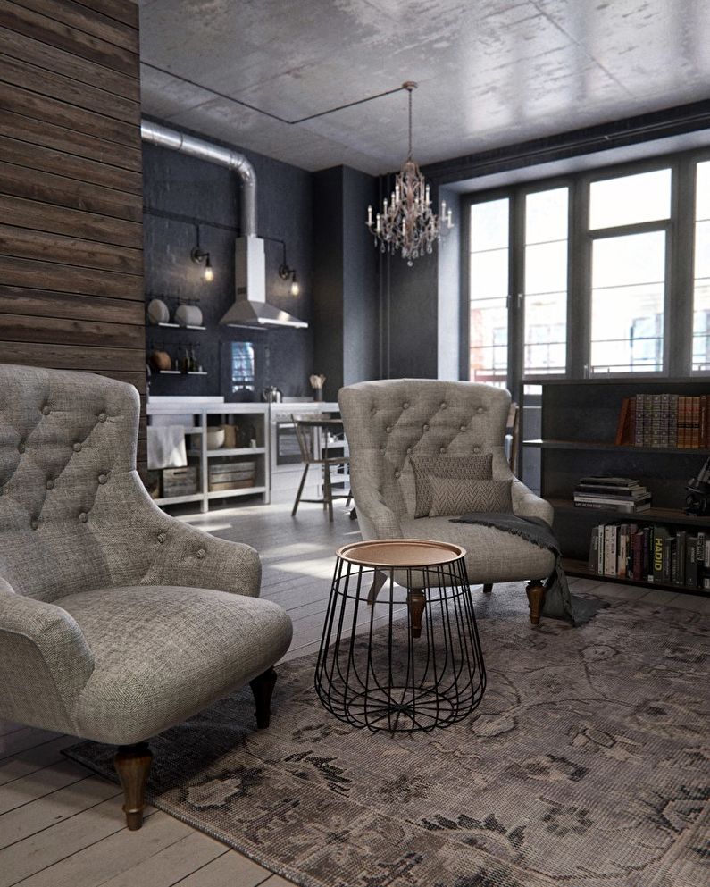
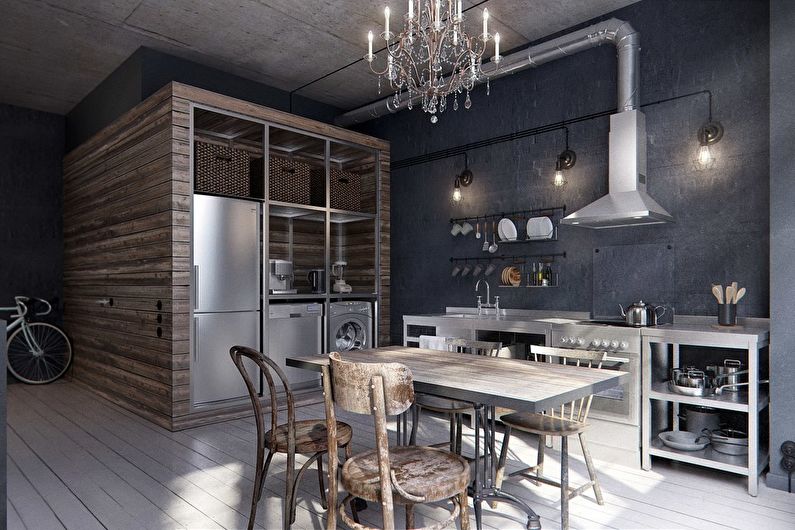
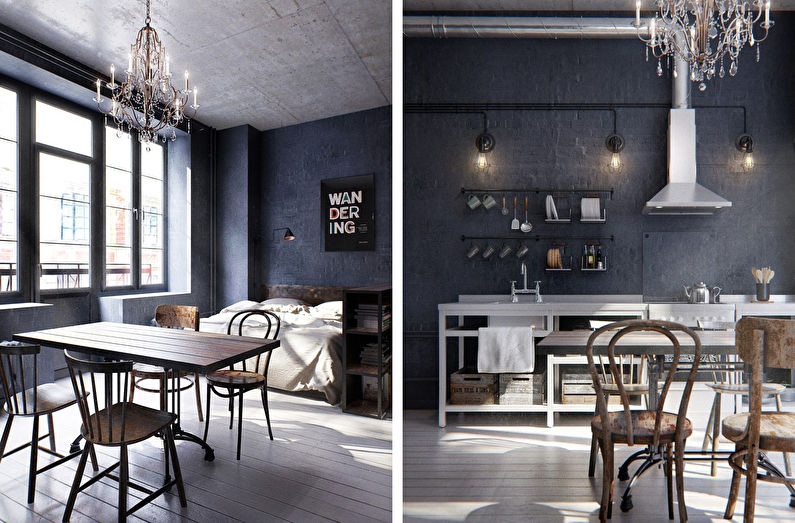
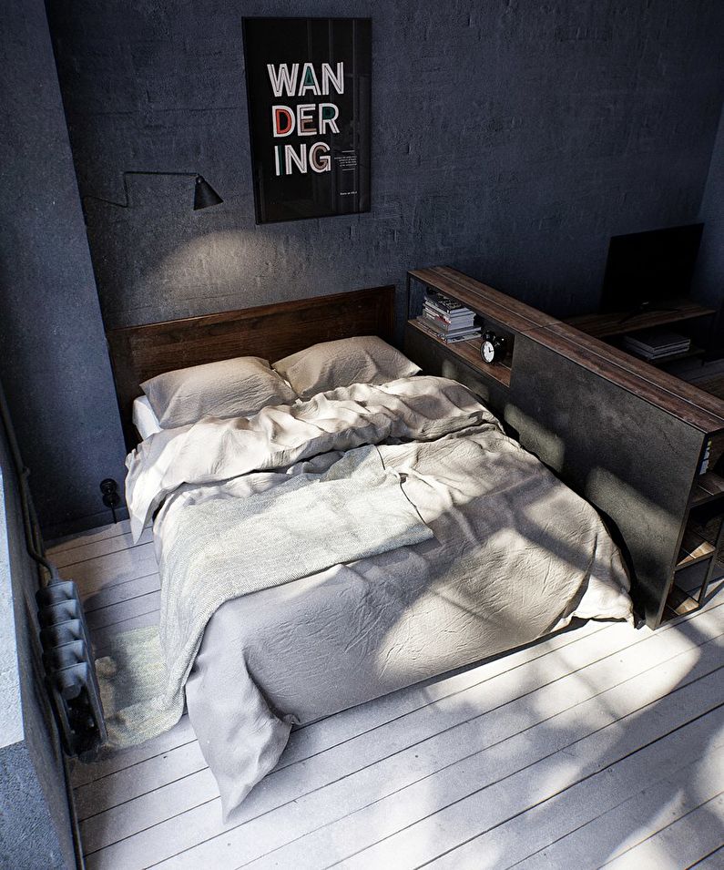
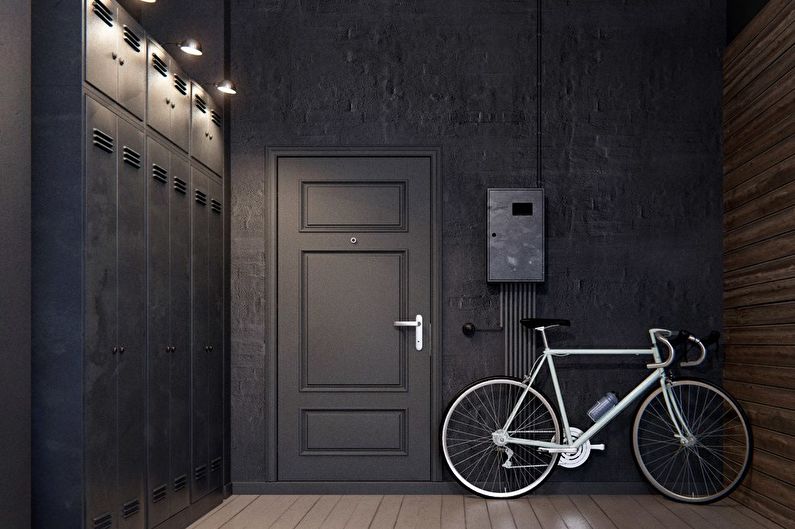
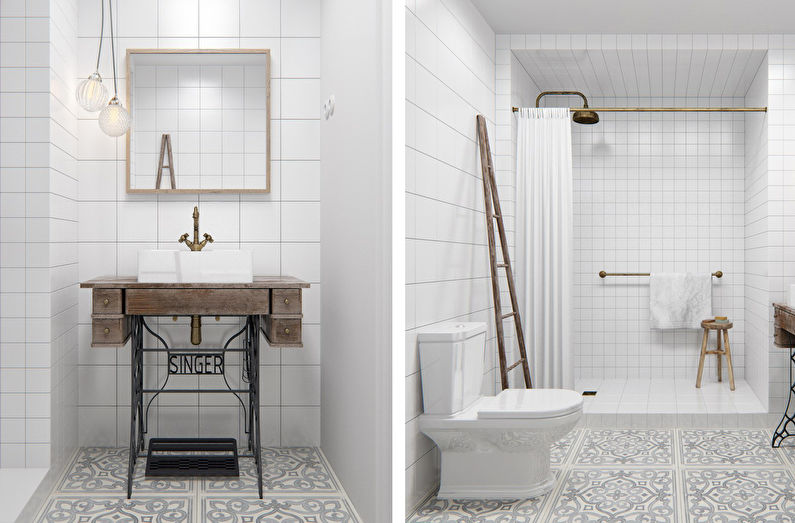
3. A cozy nest - design of a one-room apartment of 40 sq.m.
Unlike the previous project from Int2Architecture, this apartment is made in bright colors and designed for a comfortable stay for a young couple.
Designers used the principle of rational zoning, thanks to which it was possible to create zones of the kitchen, dining room, living room, bedroom and office - and all this, recall, in a small one-room apartment of 40 sq.m.!
The project has implemented many interesting ideas for a small area. For example, a bedroom with an office was combined into one zone and placed on a pedestal, which includes additional places for storing things. A high partition separates the private area from the residential area, but does not create barriers to the penetration of natural light. The mobile dining area moves easily, opening up additional space.
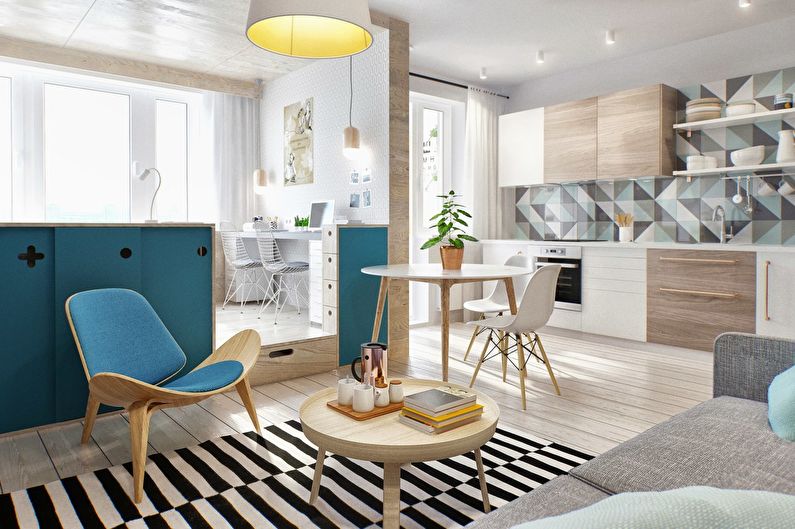
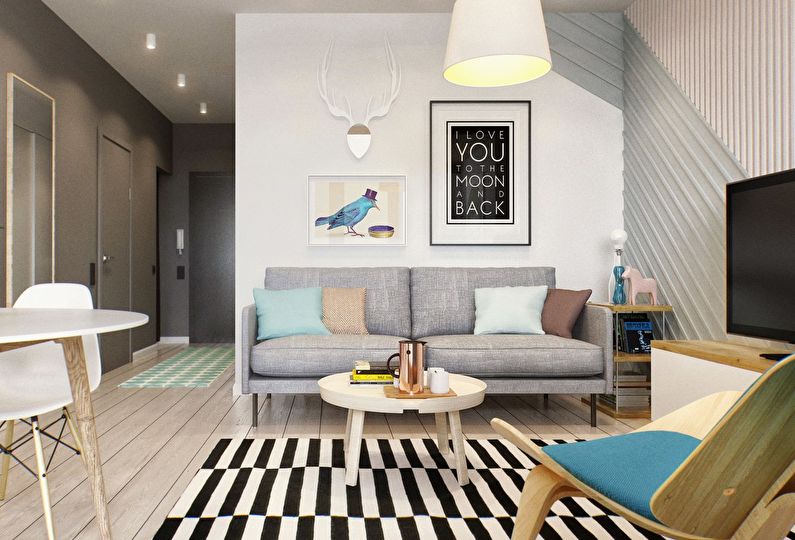
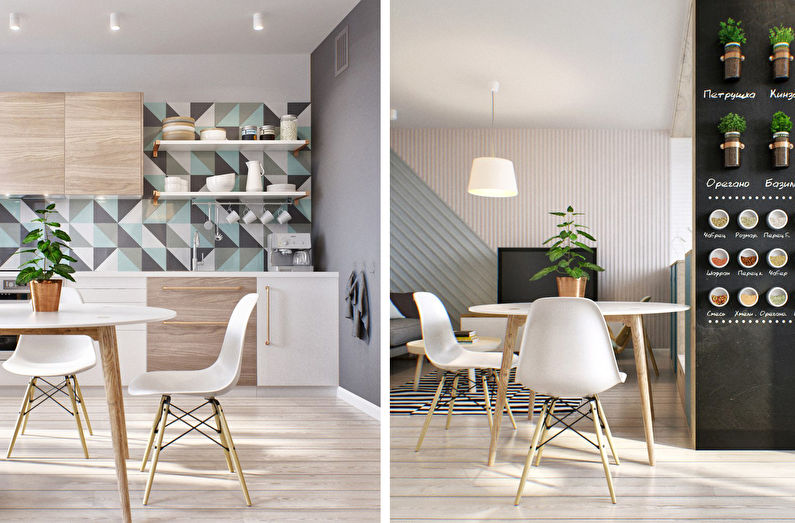
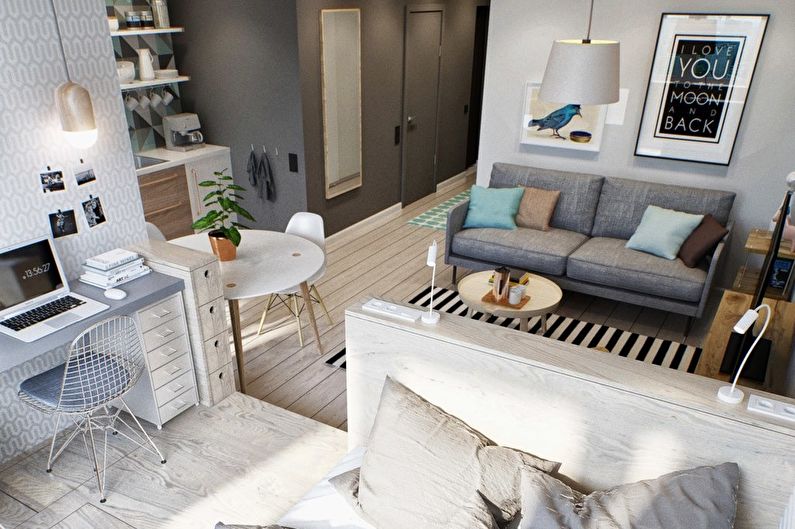
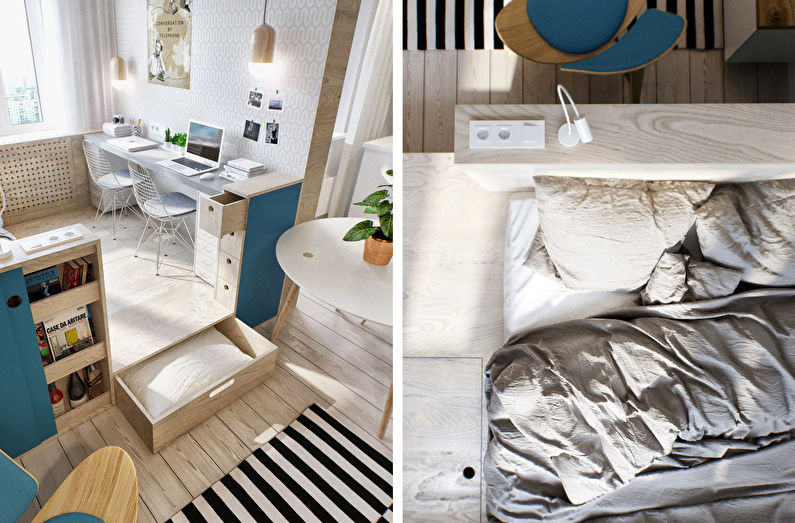
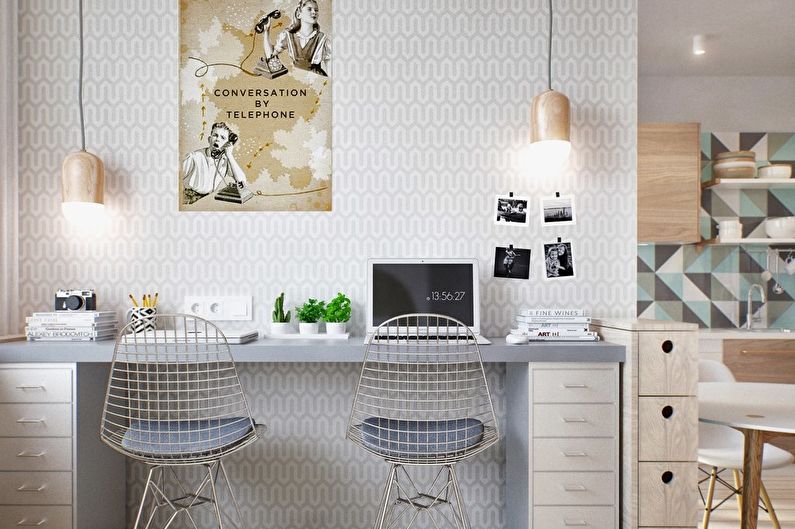
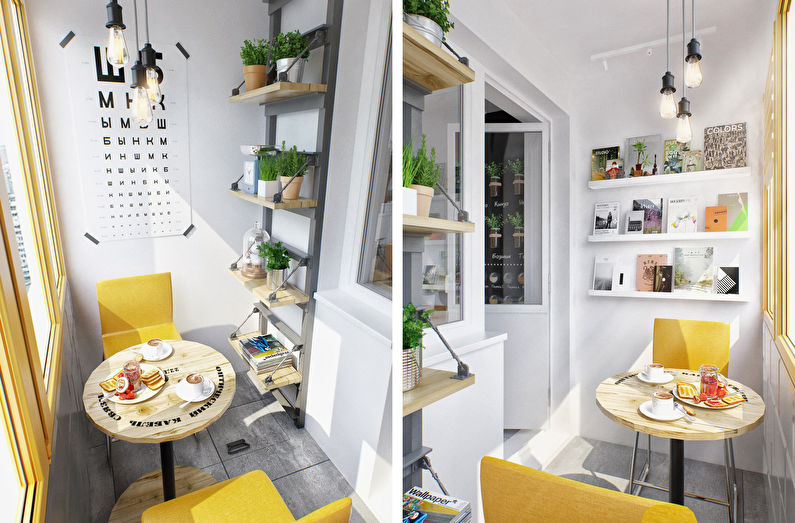
4. Design of a one-room apartment of 40 sq.m. in the attic
A wonderful project implemented by designer Evgenia Ostrovskaya is an apartment in Danilovskaya Manufactory in Moscow. The task of the spacious design of such housing was complicated by the fact that this is an attic, which means that part of the room narrows due to the sloping ceiling. On the other hand, the attic space looks cozy and opens up new possibilities for planning.
The loft style for interior decoration was chosen for a reason: it fits perfectly into the atmosphere of the attic and allows you to enter functional and practical details. So, to expand the area used transforming furniture. Next to the front door is a storage system that flows into the kitchen area. The presence of mirrors on the cabinets visually expands the space.
The designer managed to place everything necessary for life here, and even a fireplace - it would seem an inadmissible luxury for such a small-sized “odnushka”.
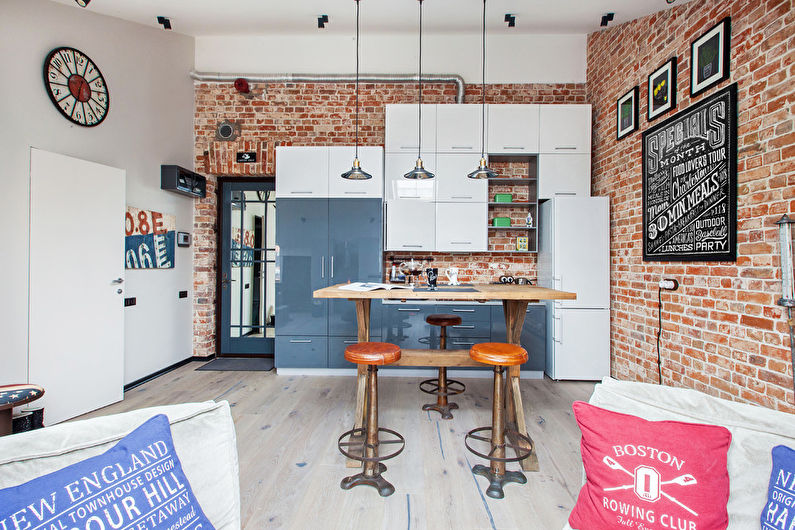
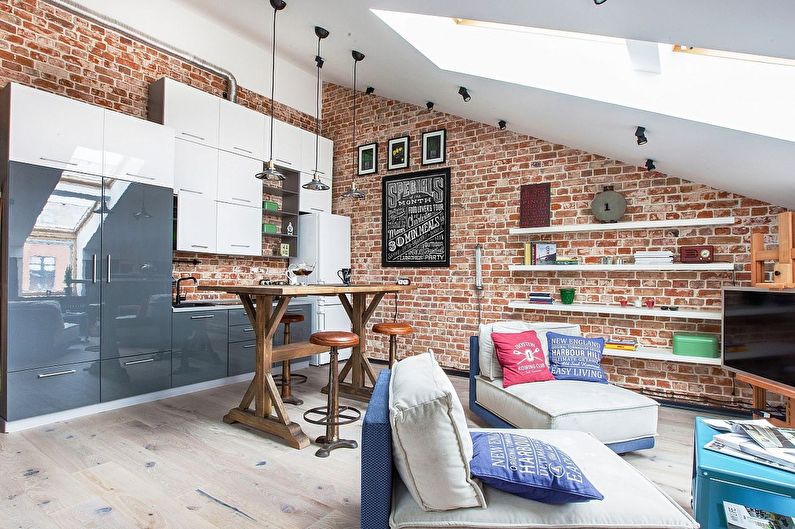
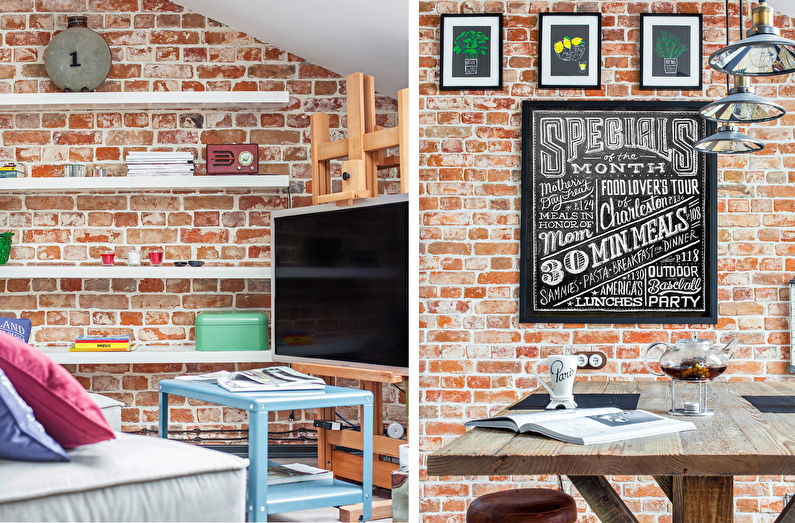
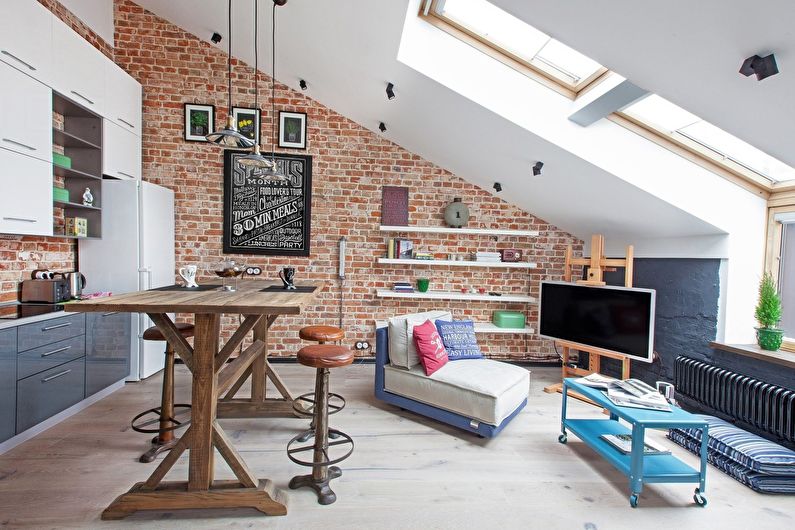
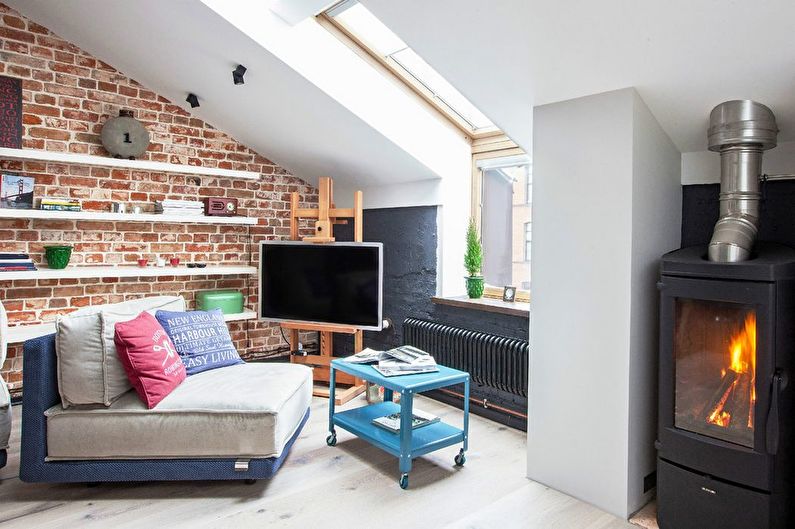
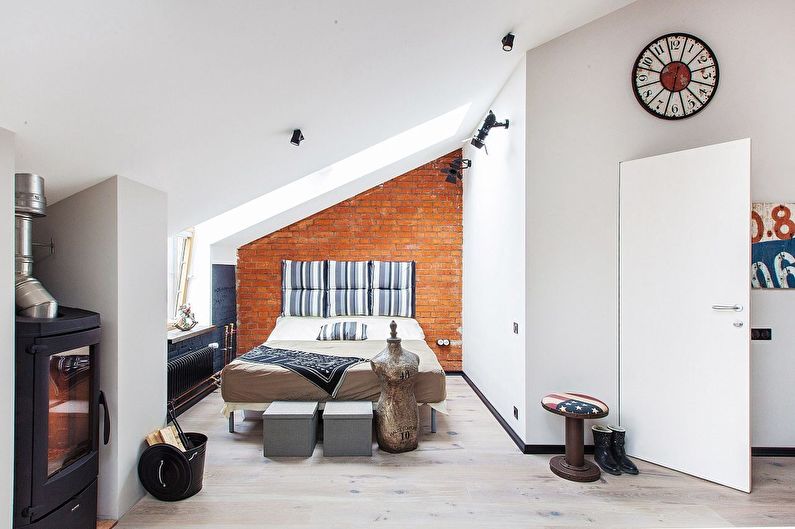
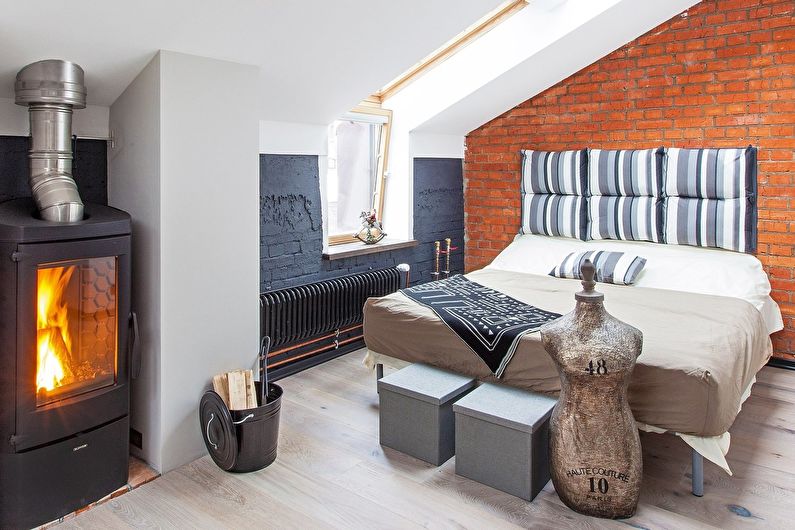
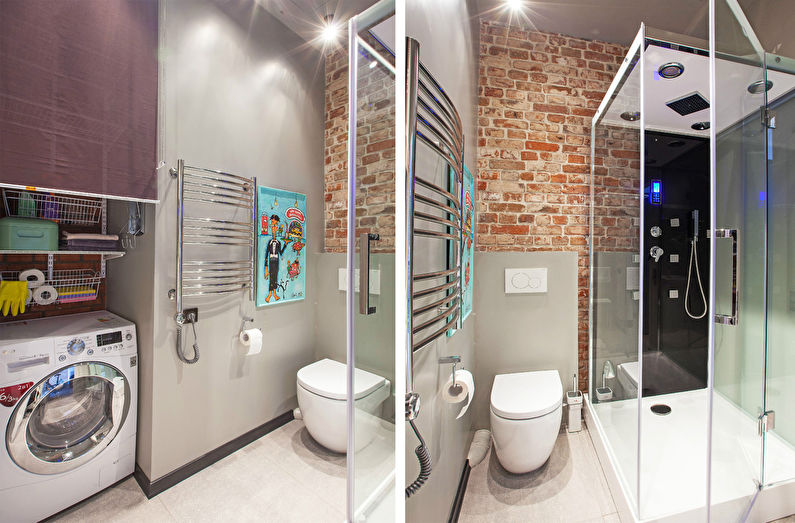
5. One-room apartment of 40 sq.m. for a family of three
It seems that a small apartment with one room is definitely not suitable for a comfortable stay of a mother with two children, when each member of the family needs personal space. But designer Irina Yezhova decided to prove that this is not so, and proposed her own solutions to the problem.
It all started with a redevelopment: in the only room a podium was erected, where a sleeping and working place was located for one of the children. The zone is separated by functional cabinets of different heights, and the hill itself is also suitable for storing things.
For the second child they insulated the loggia and turned it into a place for rest and work.
The hostess uses a folding sofa at night as a bed.
Light colors and a multi-level lighting system fill the interior of this apartment with spaciousness and diversity, visually increasing a small area.
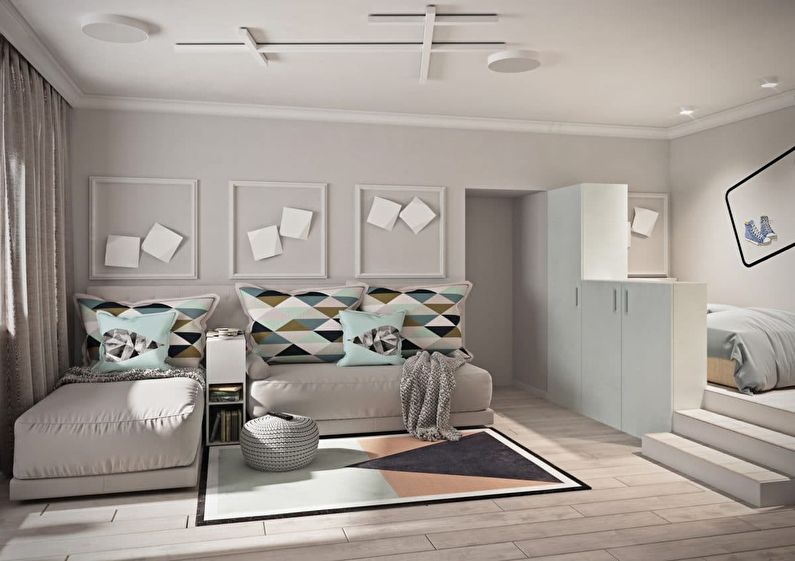
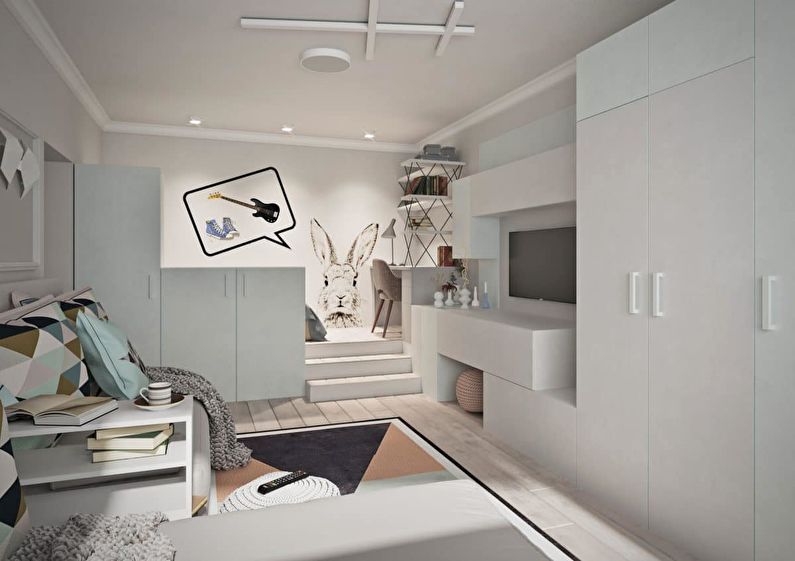
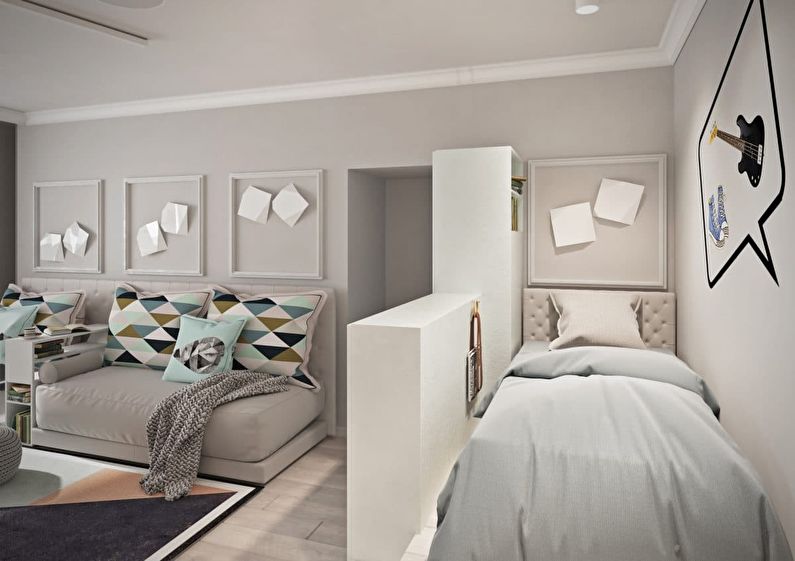
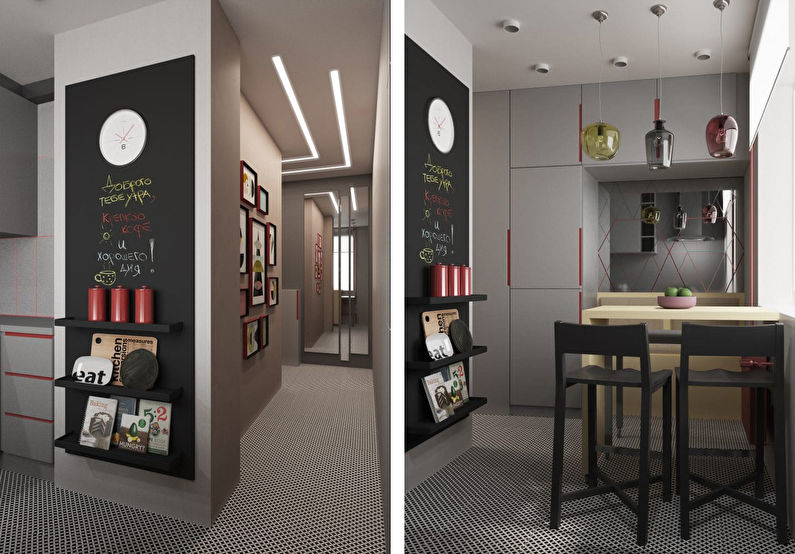
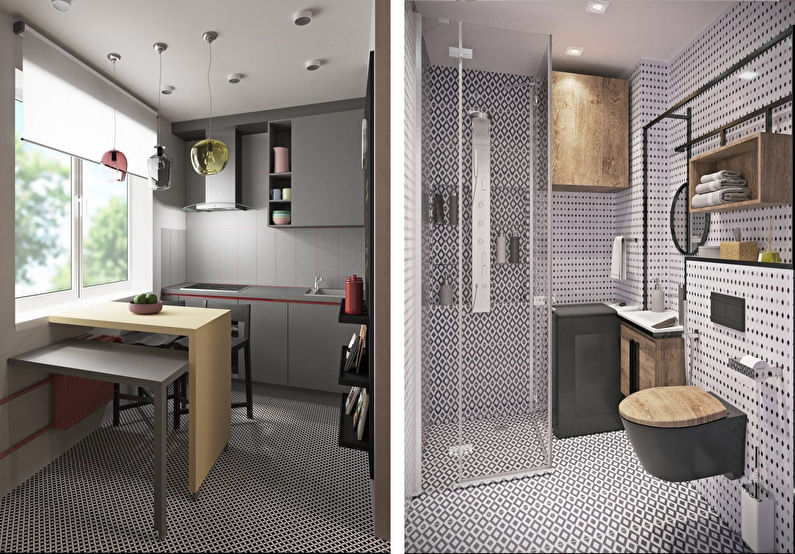
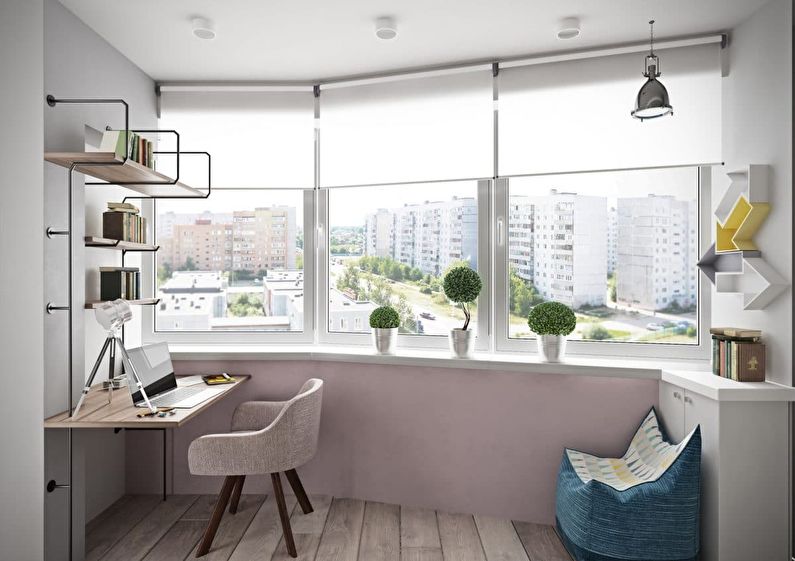
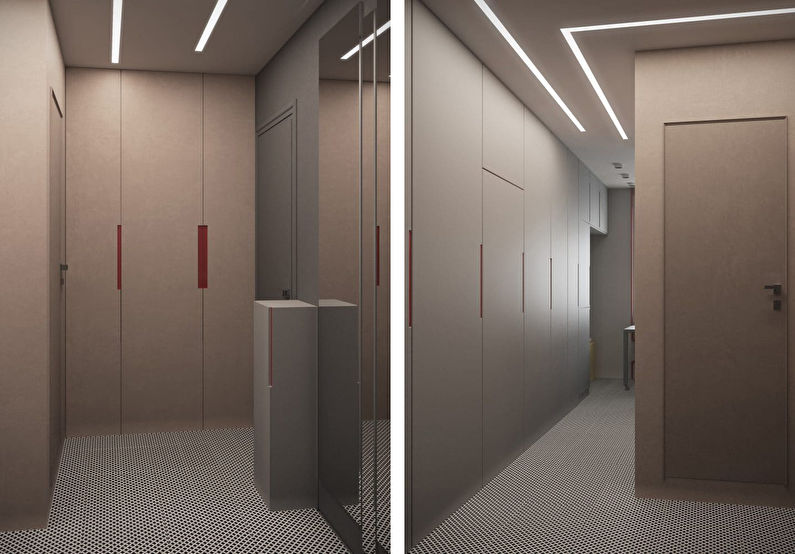
6. Modern one-room apartment of 40 sq.m. - Interior Design
Ukrainian studio Rover Building Company has shown that it is possible to create a functional and vibrant interior even in a small one-room apartment. Colorful design, as well as cozy decor elements “enliven” the space and allow you to forget about its area - only 40 m2.
Studio layout is a great option for this type of housing.The lack of walls is compensated by low partitions.
As in other projects, the bedroom was placed on a pedestal, enclosing it with a glass wall. On the one hand, this design does not create obstacles, and on the other, it draws a smooth border between the residential and personal areas.
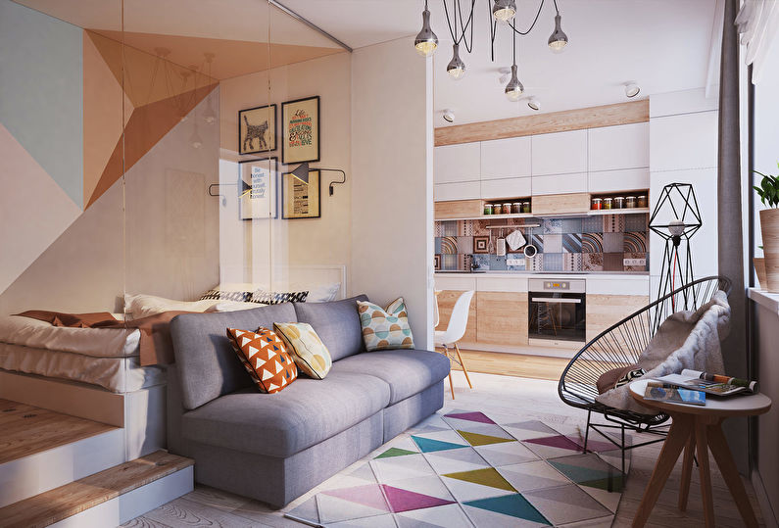
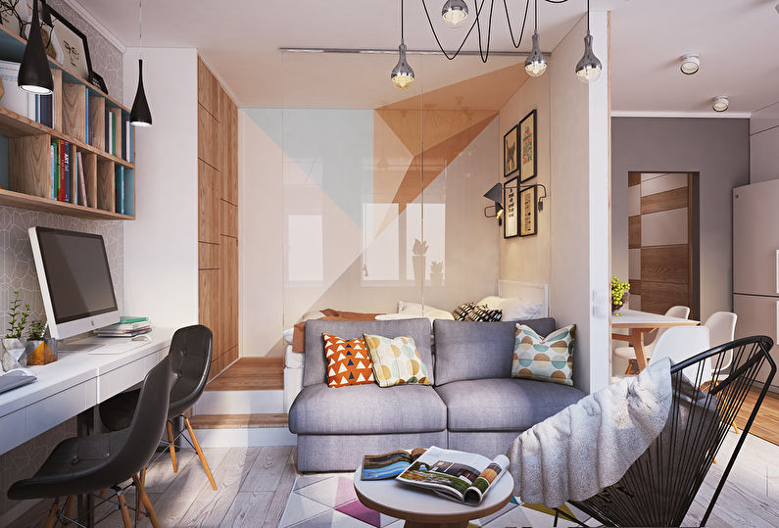
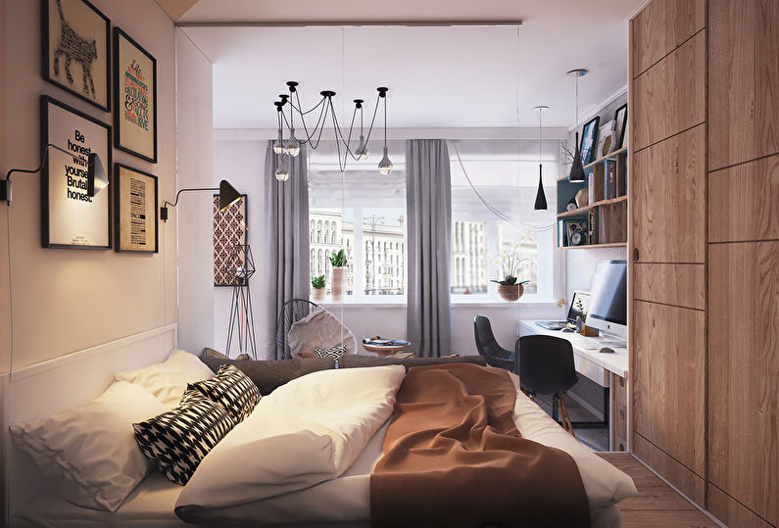
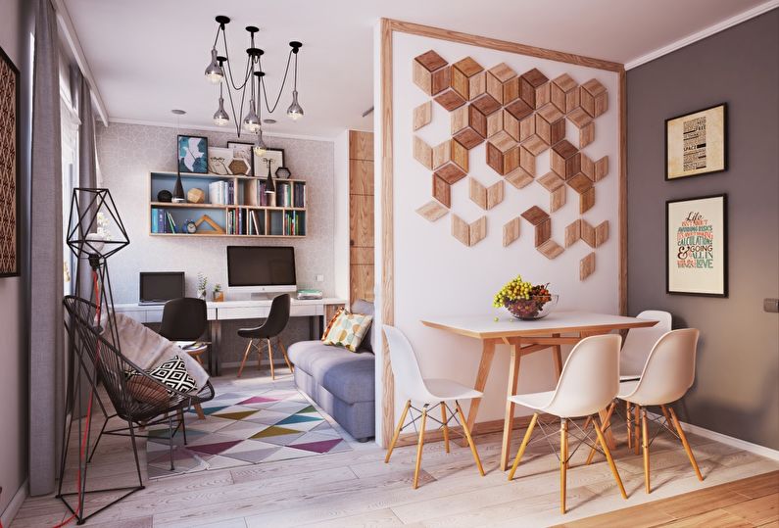
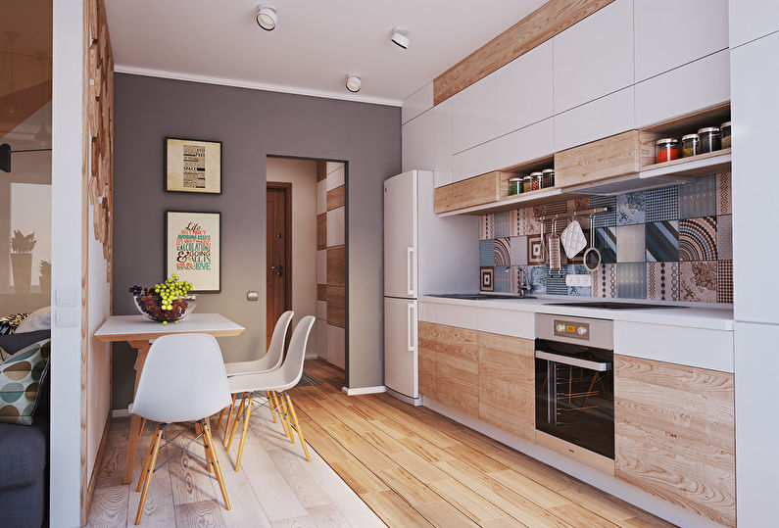
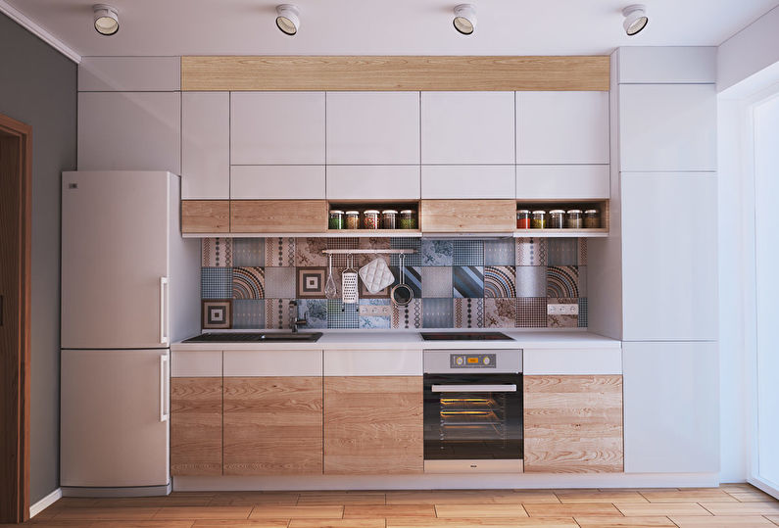
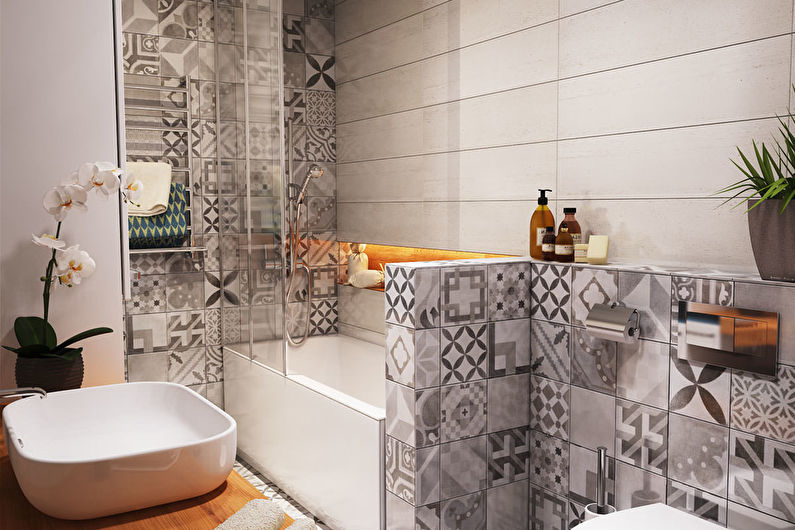
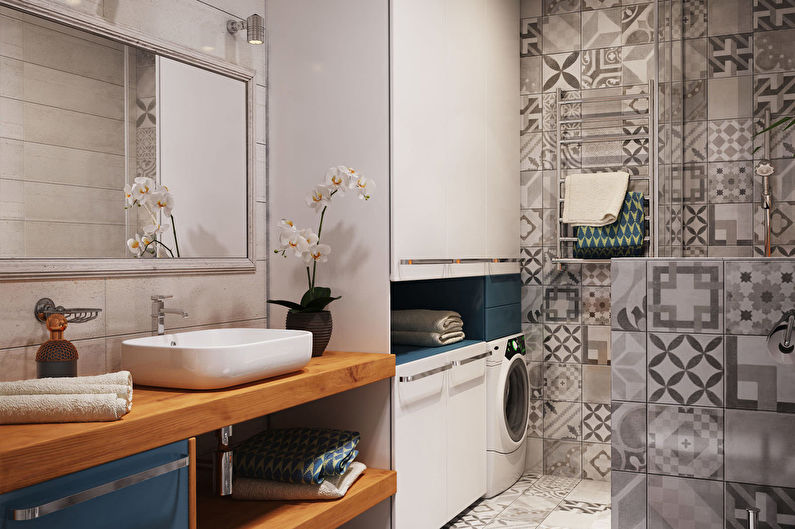
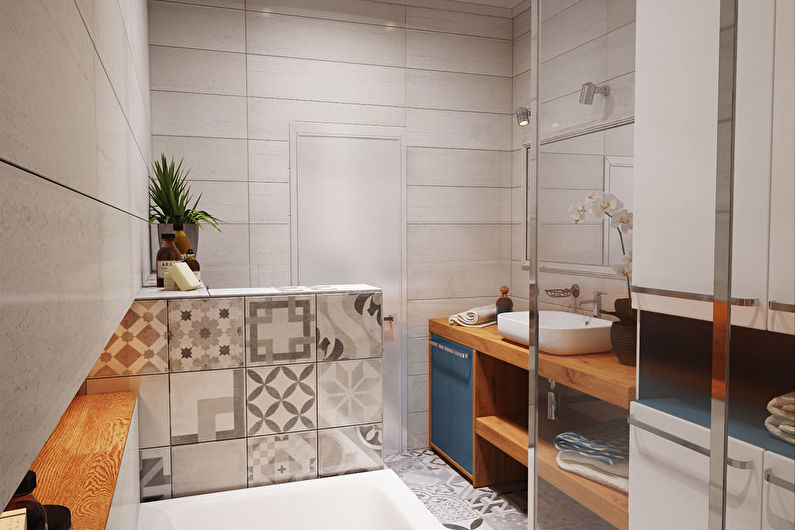
7. Design of a one-room apartment of 40 sq.m. in Kiev
The facility is located in the Kiev residential complex "Comfort Town" and is a small studio apartment with an area of 40 sq.m. The project was worked by Ukrainian designer Irina Sazonova.
The private zone here can act as a separate room due to the dense curtain and the versatility of the room. The fact is that it contains a workplace, a bed and a small dressing room.
By the way, to save precious square meters, the designer carefully avoided bulky cabinets and drawers, preferring open shelves and hidden storage places.
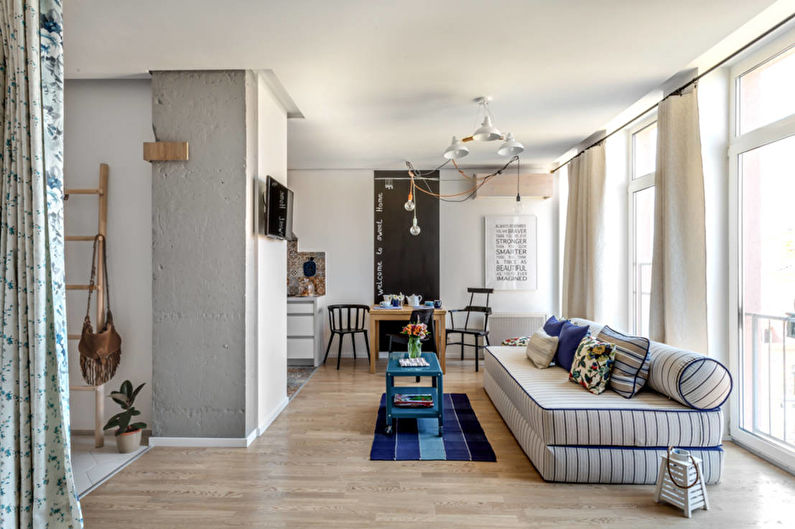
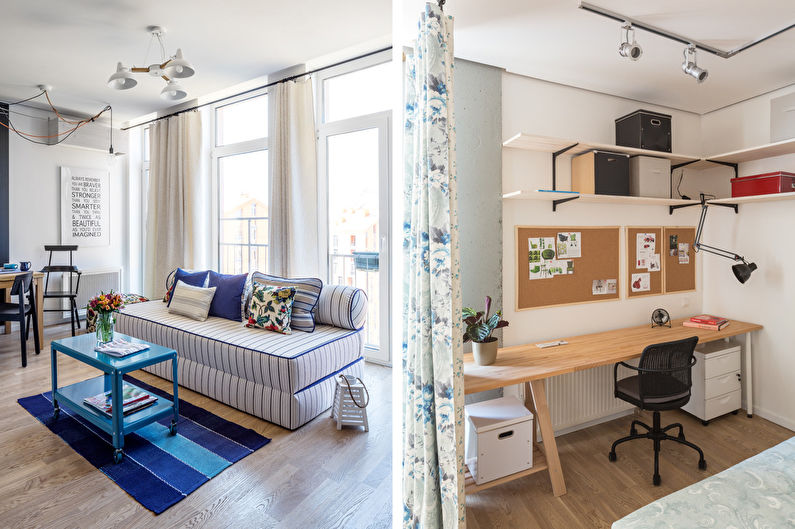
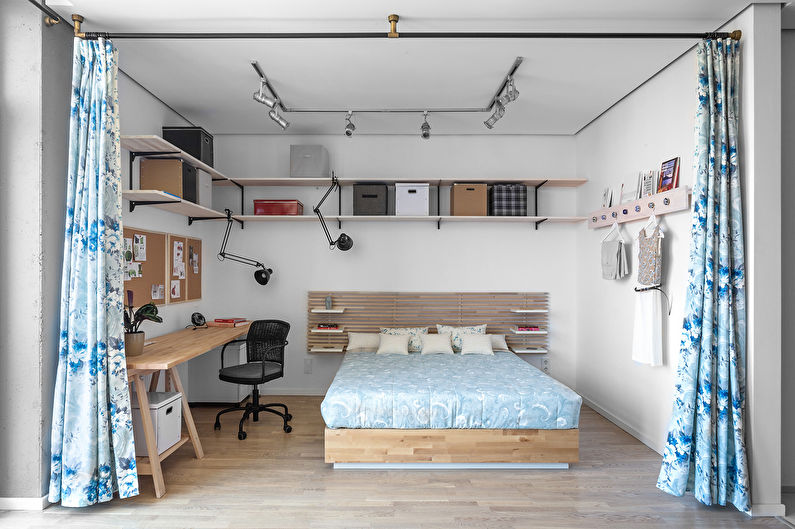
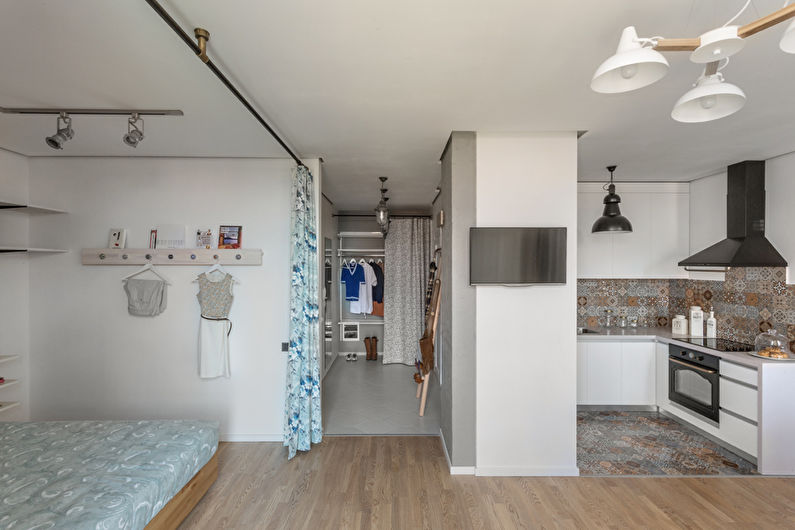
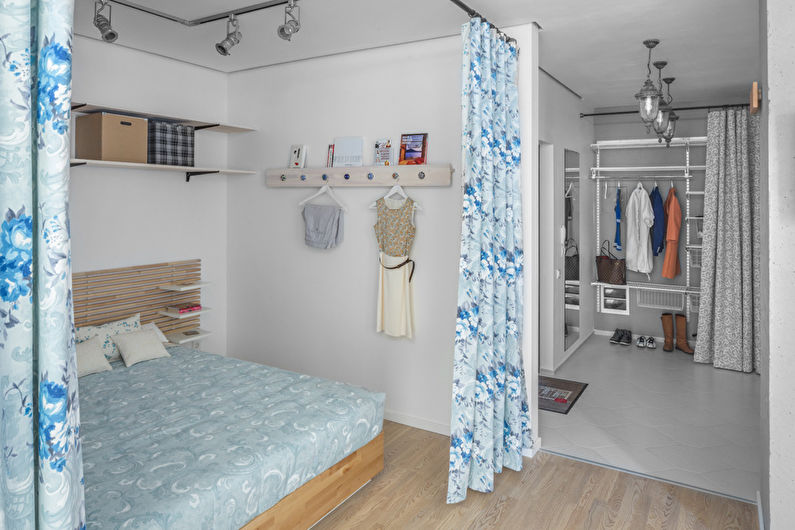
8. One-room transformer apartment with an area of 40 sq.m.
The Italian design studio Brain Factory has created a one-room apartment project of 40 sq.m., the concept of which is based on the possibility of changing the layout at any time during the day.
The interior of this apartment is based on a carefully thought-out module, which easily turns into a compact kitchen table, dining table or work area.
An equally important element is literally a lifting bed, which rises due to strong ribbons and hides in a special niche on the ceiling.
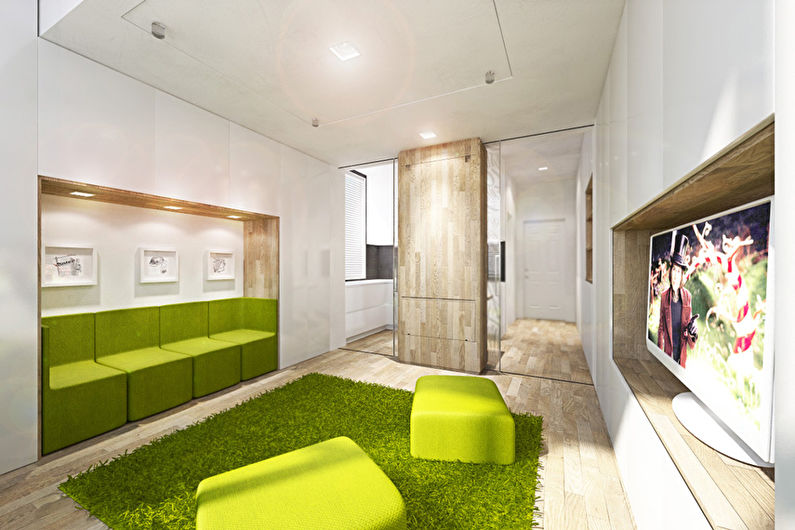
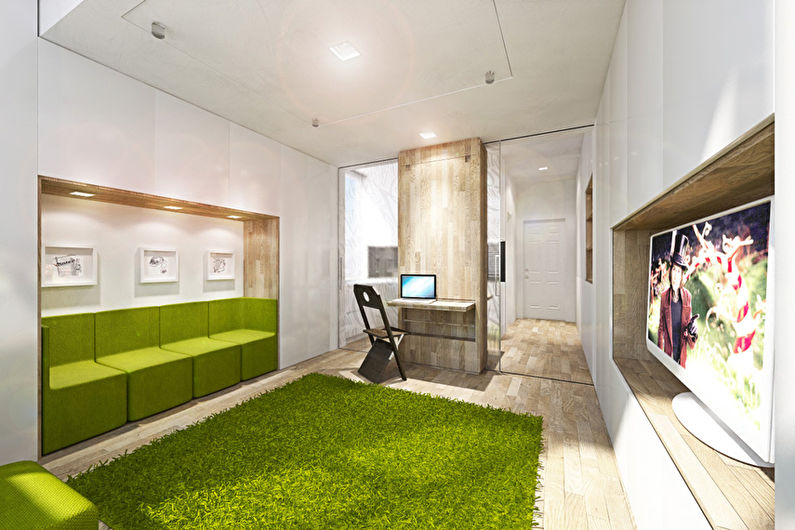
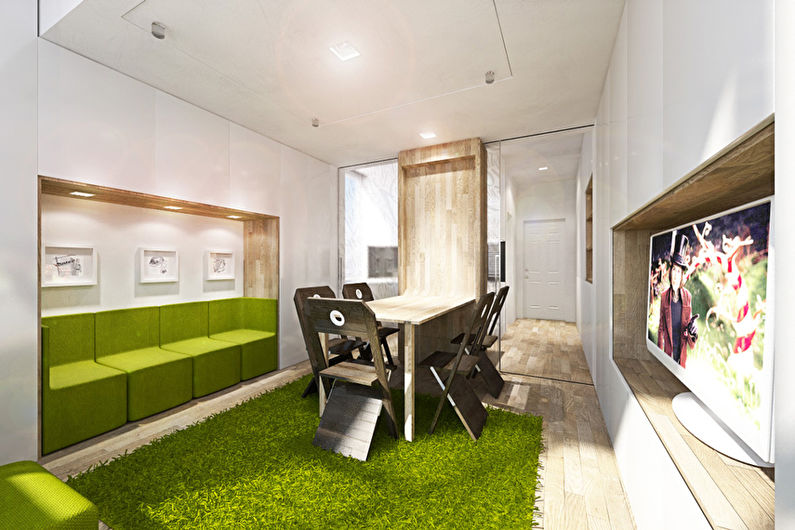
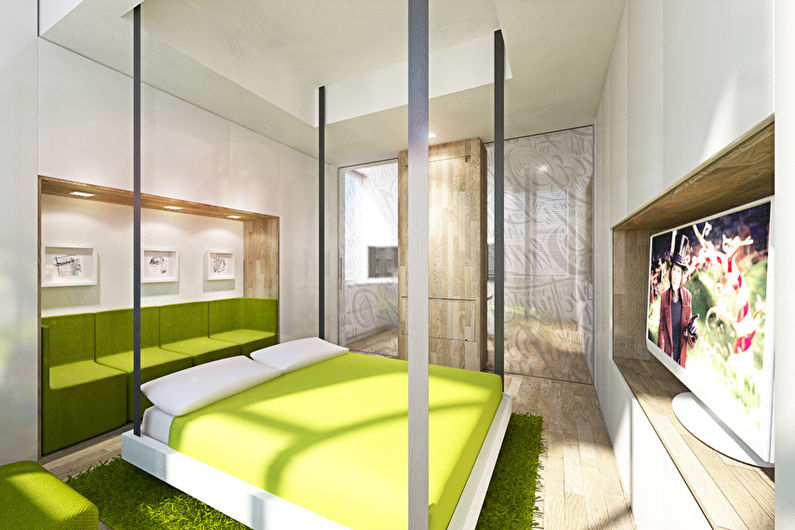
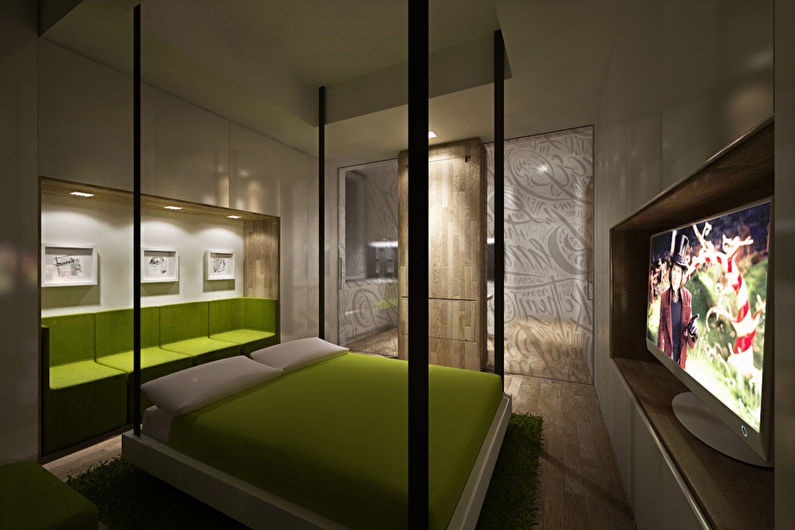
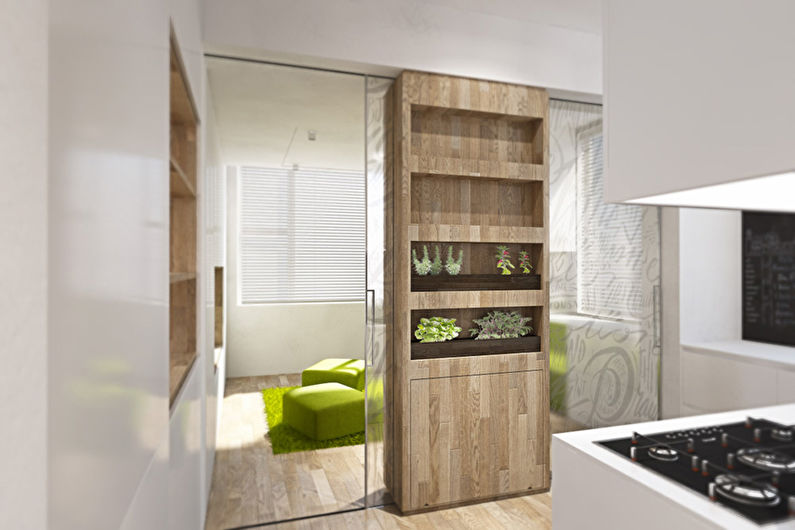
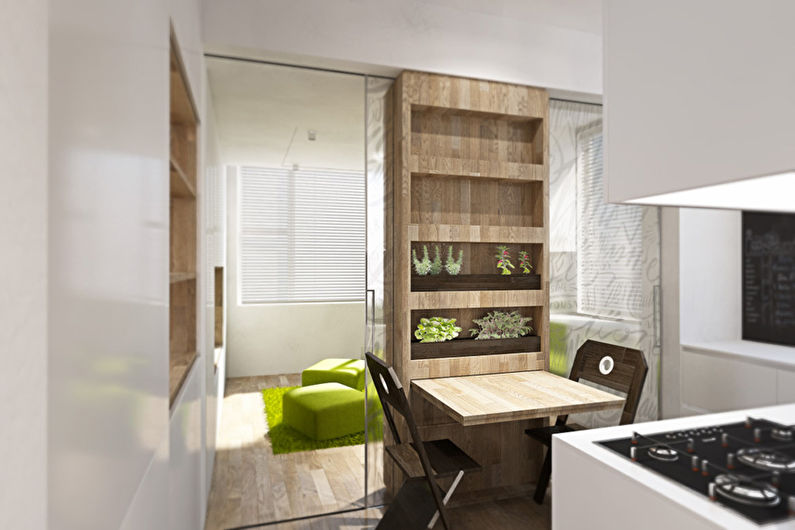
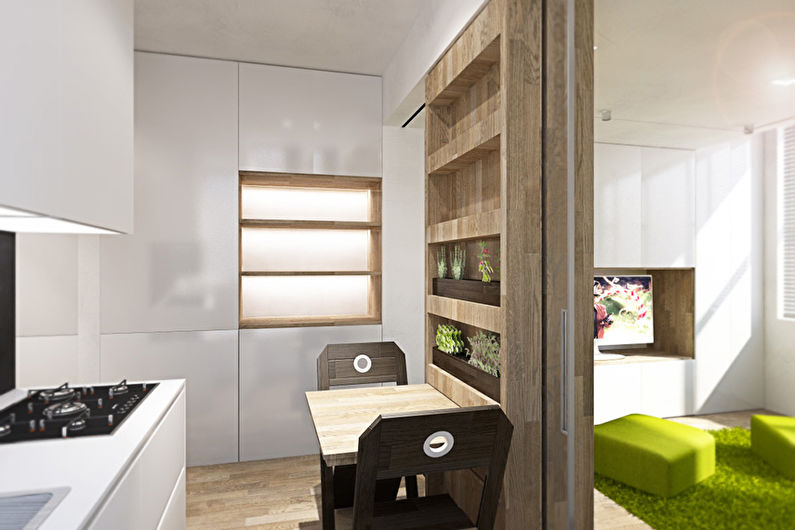
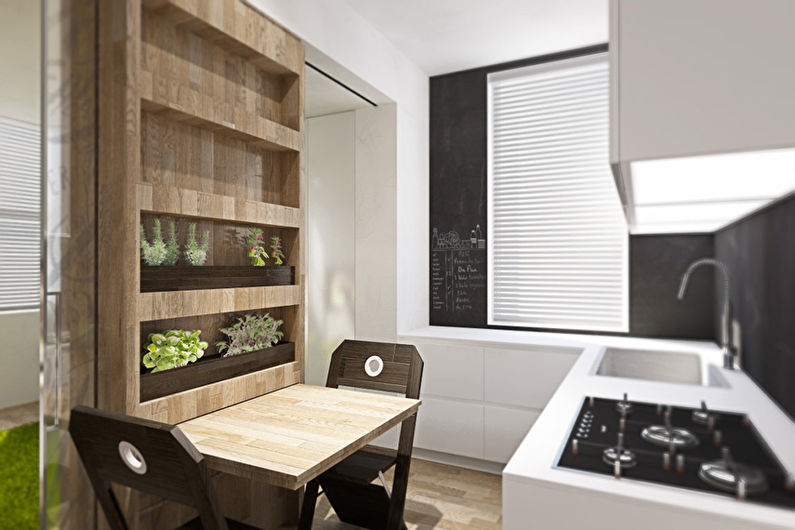
Video: Design of a studio apartment of 40 m2
