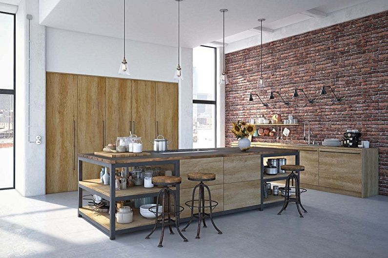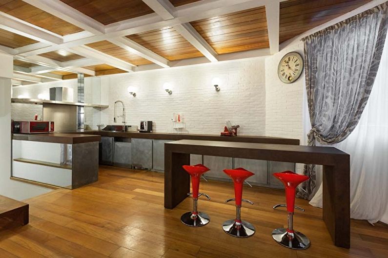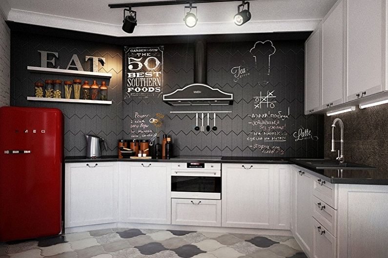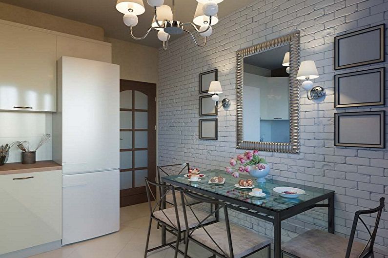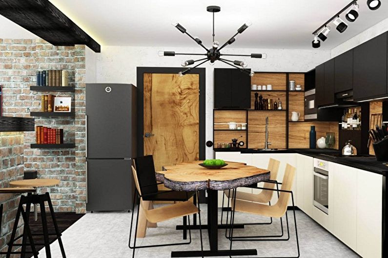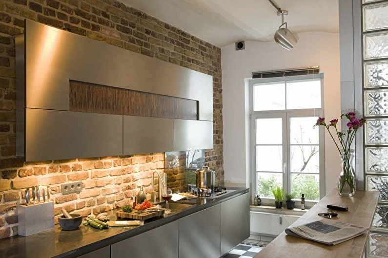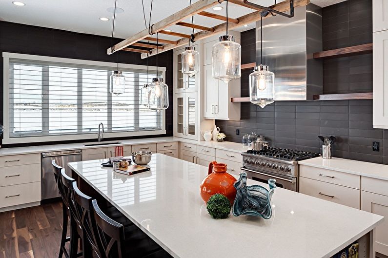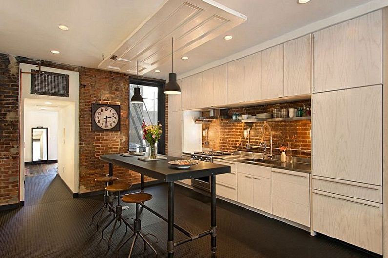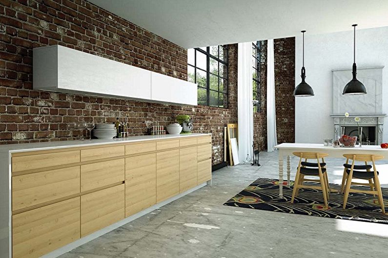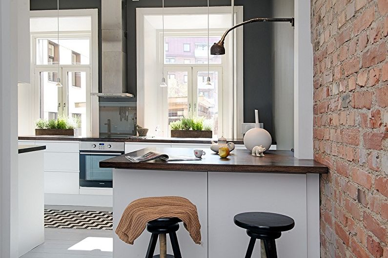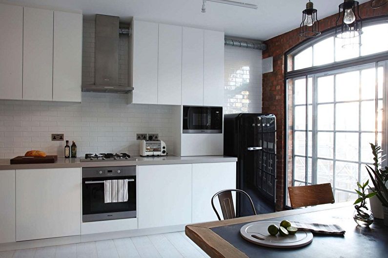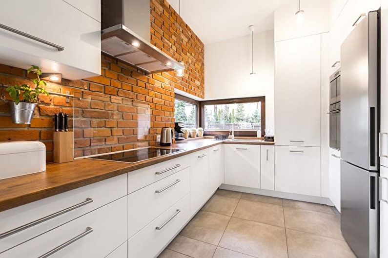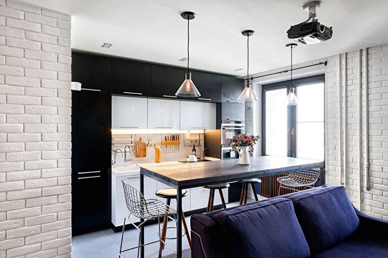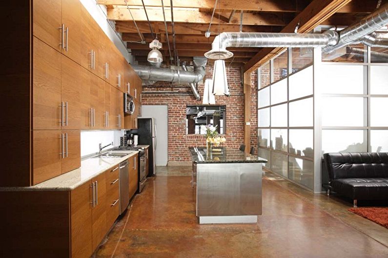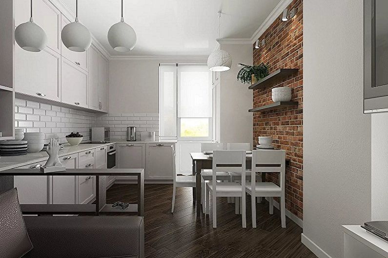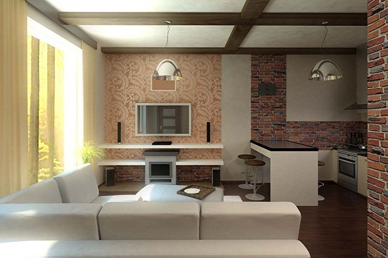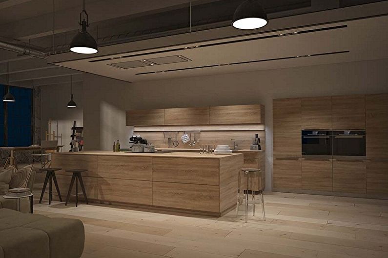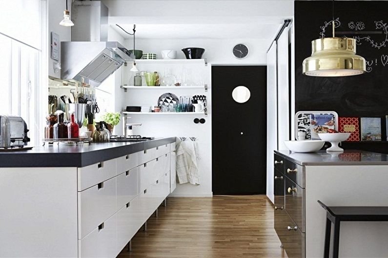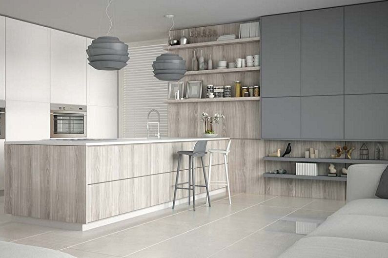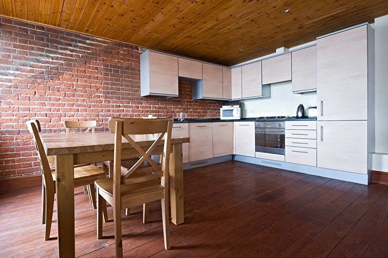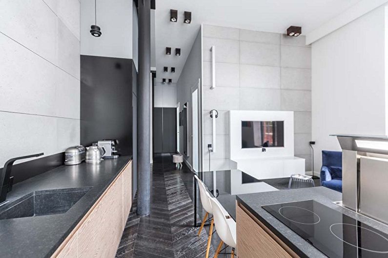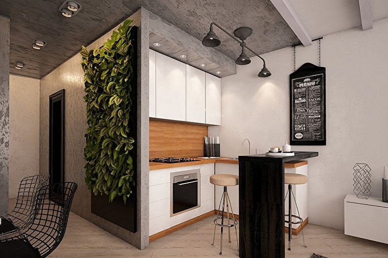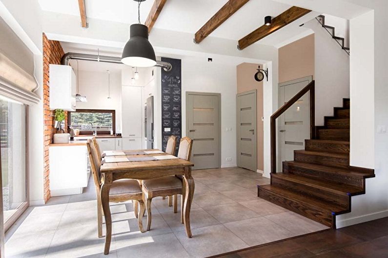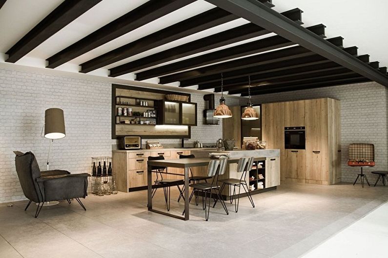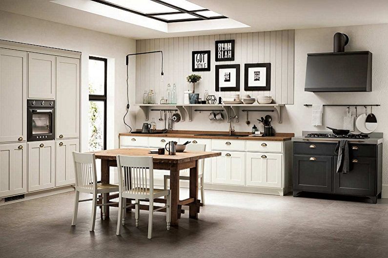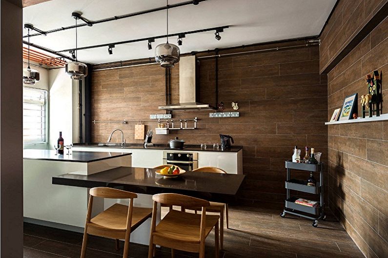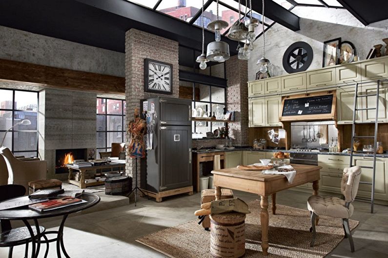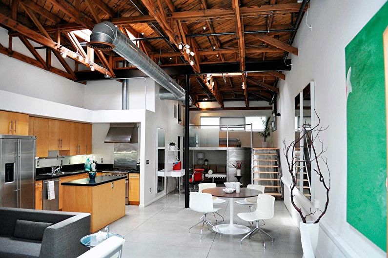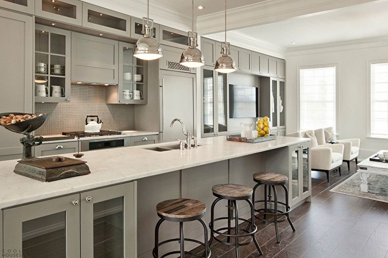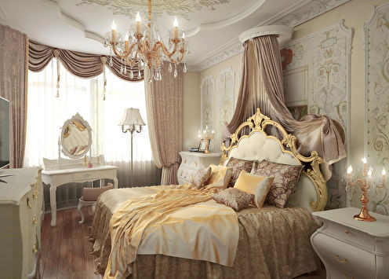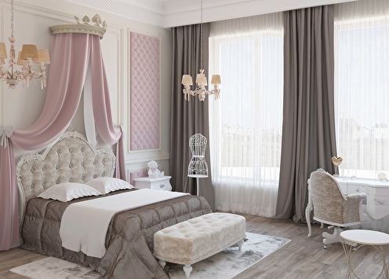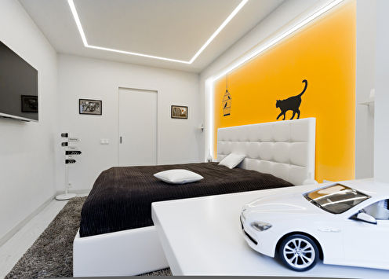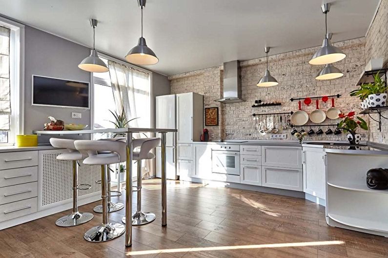
Interior design in the loft style is the choice of those who prefer bold dynamic design solutions, non-standard ideas of planning and arranging living space. The kitchen, made in this direction, perfectly copes with all the points of its functional purpose. Somewhat rude, but at the same time, spacious, bright, ergonomic, it will provide all the necessary conditions for comfortable cooking and eating, meeting friends or a relaxing dinner with household members.
Loft Style Features
To understand the main features of the loft interior, it is worth turning to the history of the emergence of a direction that originates in the 40s of the last century. The origin of the style refers to the period of the economic recession that overtook the Americans, when the exorbitant cost of renting factory buildings in large cities forced entrepreneurs to move their production to the suburbs. Empty buildings were gradually populated by poor people who did not have the financial ability to make drastic adjustments to the interior decoration - hence brick and concrete walls, rough wooden furniture and completely exposed communications.
Over time, the interiors were chosen by representatives of creative processions - artists, musicians found such an atmosphere rather peculiar, conducive to internal development. Over the years, the direction has acquired new, more sparing features, but many basic features have survived, such as:
- Large open spaces with panoramic windows, high ceilings and, in fact, the complete absence of interior partitions;
- A large number in the interior of wood, metal and glass. Here, the ancient elements of the atmosphere, such as shabby brick walls, peeling plaster, rough stairwells and ventilation systems are in perfect harmony with modern details of technological progress, excellent lighting, chrome surfaces;
- Multifunctional solid furniture. Unlike in earlier times, when furniture was constructed from solid wood and had a rather crude appearance, today's loft furniture is presented in a fairly modern appearance, with strict matte or glossy facades. There is nothing superfluous in the interior that can clutter up the space.
Despite the seeming simplicity of the situation, this is one of the most expensive methods of interior design, requiring careful selection of all interior details. One important detail is high-quality lighting, placed at different levels. Bright blotches in the form of green flowerpots, wall posters, contrasting furniture details, etc. are used here as decor.
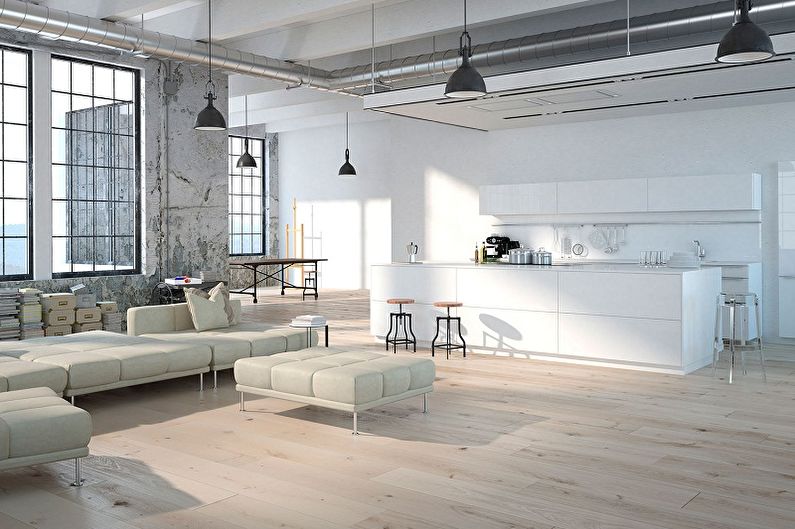
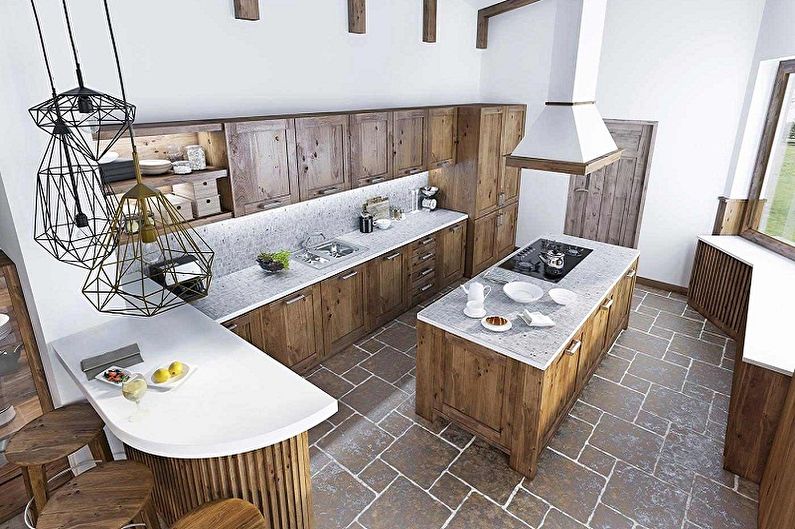
Color schemes
The spectrum of colors should be as close as possible to natural. The main design tones are wood, charcoal, white, ashy paint, not without bright contrasting shades. The choice of a color background depends on the dimensions of the room - the smaller the kitchen, the correspondingly lighter it should be.
White loft style kitchen
The white palette is great for decorating small rooms, although in spacious houses it is no less profitable. It is worth considering that white has a variety of shades, the use of which will help to achieve a more natural look.It can be white facades, a headset or a dining group, bleached brickwork with slightly grayish “aging” shades, ceiling plaster and even painted wooden floor, making the room much wider.
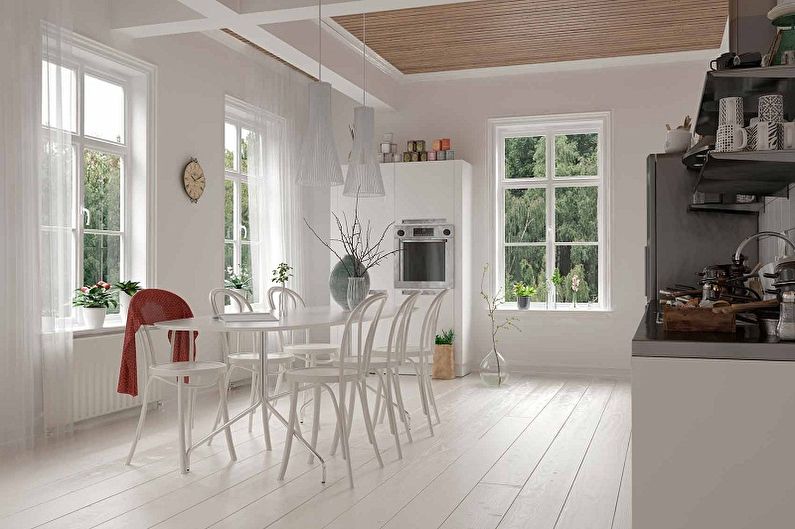
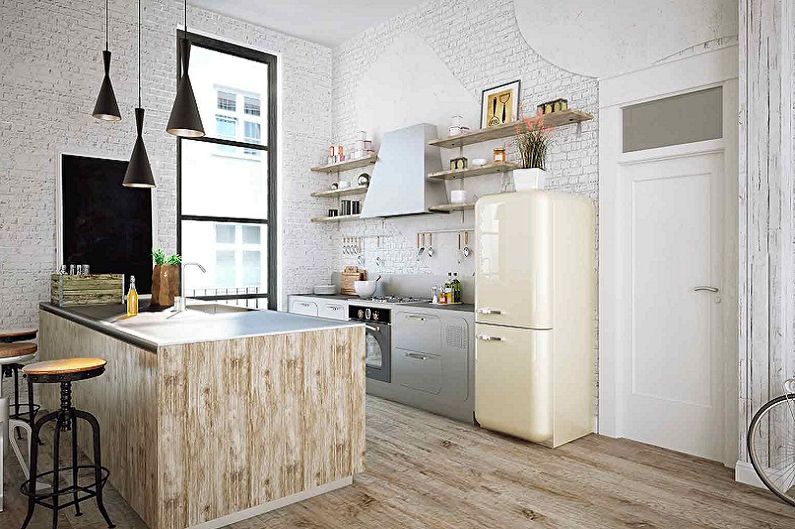
Gray loft style kitchen
In the "industrial" direction, you can not do without the gray tones that are present both in the polished steel of modern technology, and in the facades of the headset, massive stone countertops, concrete walls. The gray tone in itself is neutral and unobtrusive, it goes well with any other paints and may well serve as the main color for wall and floor decoration. The use of various shades of ash palette allows you to make the necessary accents in the interior.
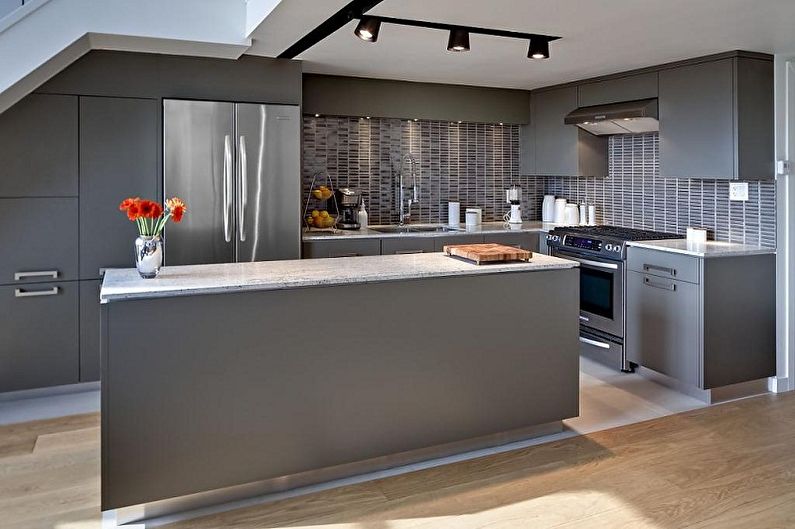
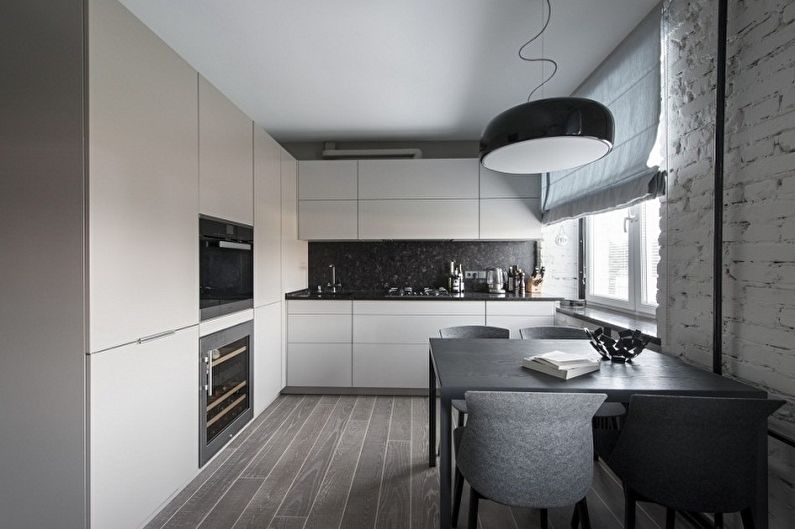
Brown loft style kitchen
Brown color is most characteristic of the loft style, the concept of which involves a variety of wooden surfaces. Massive wooden furniture, floors made of laminate or parquet, wall decoration with MDF panels will look appropriate. Do not forget about the brickwork, which is most often represented in brown shades.
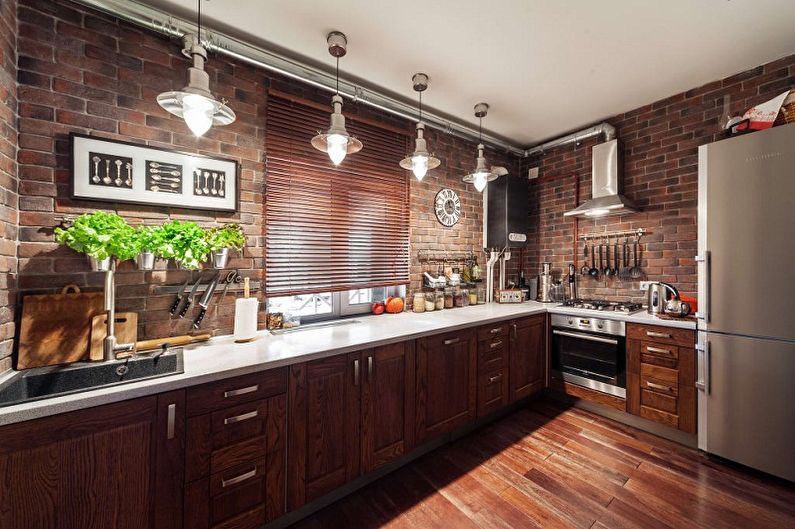
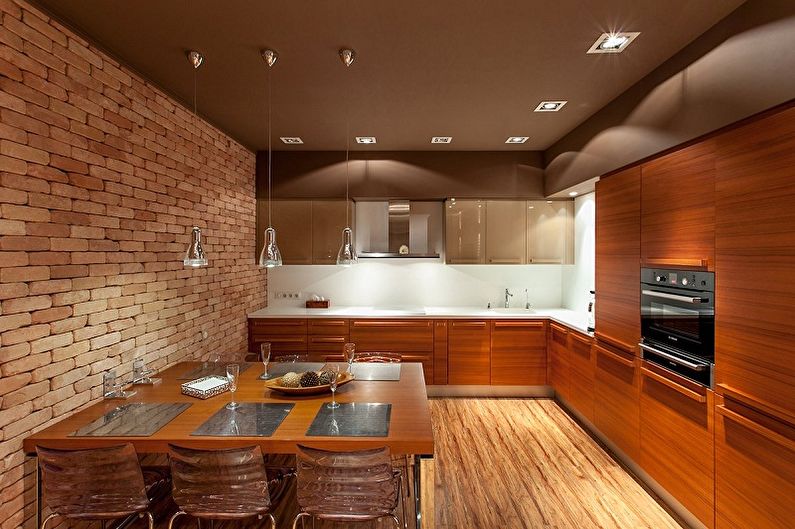
Green loft style kitchen
The green palette makes a person a pleasant association with nature. It is able to calm, make notes of peace, warmth and comfort, which is important for an industrial interior. Herbal color goes well with at least natural brown, so it will feel great surrounded by brick and wooden surfaces. In order not to overload the interior with an accumulation of dark tones, you should add white colors.
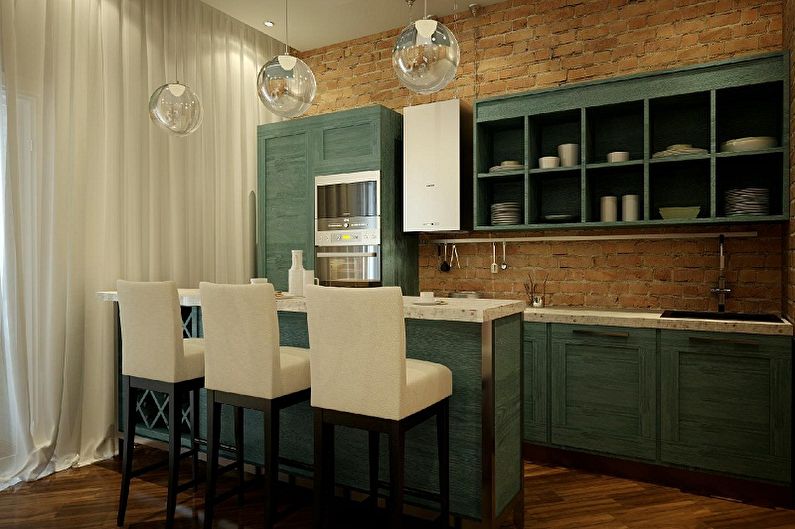
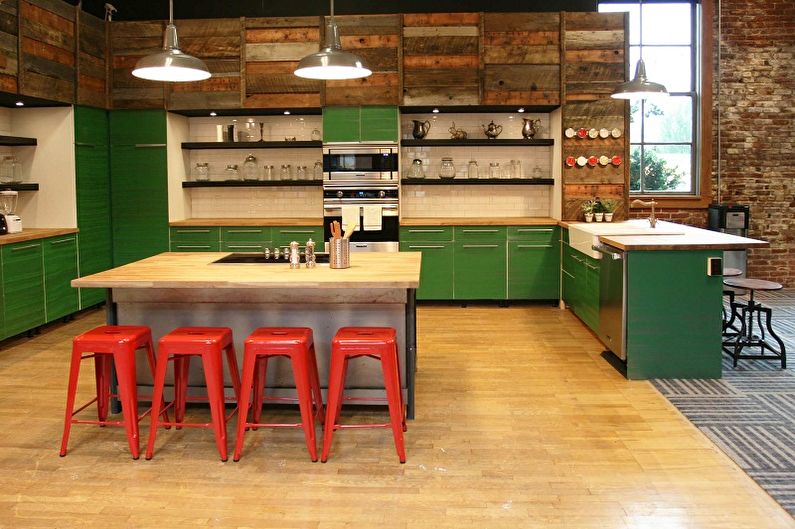
Black loft style kitchen
A respectable black palette in the loft-style kitchen will add the necessary notes of brutality, organically “blending in” with the atmosphere. Most often, the palette is present in the facades of a furniture set, but options are not ruled out when in spacious high rooms the surface of the ceiling or floor is poured with coal color, making them more compact.
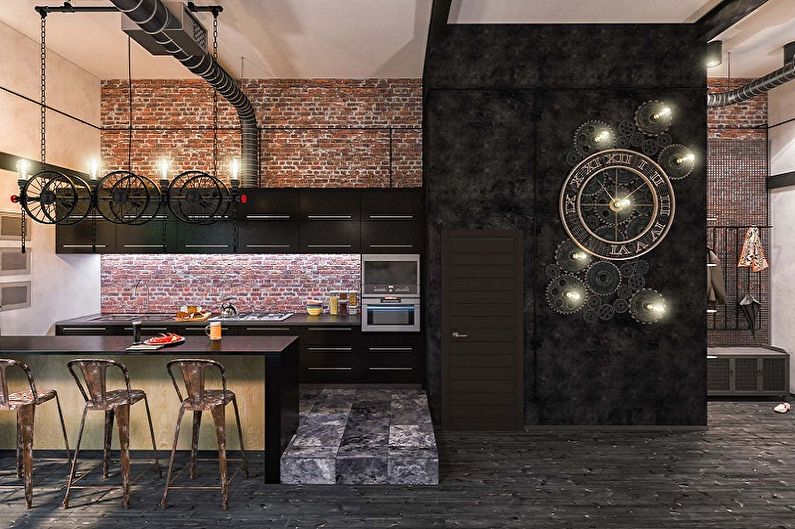
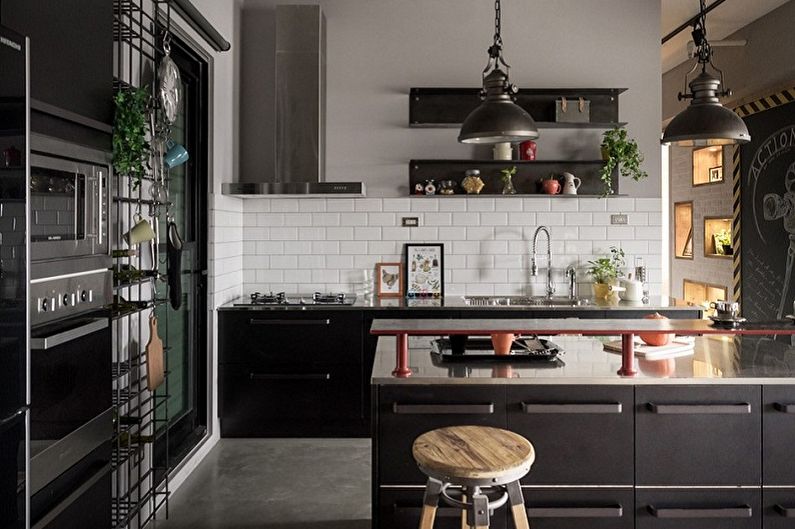
Finishing and materials
Finishing materials for the kitchen in the loft style should be chosen, based not only on aesthetic characteristics, but also high-quality. It is important that the finish is resistant to moisture and frequent cleaning.
Floor
Making the surface of the floor, you need to focus on one of two options - to design it for a concrete or wooden surface. Gray bulk floor, laminate will look great. If you prefer floor tiles, you can choose a model whose surface will imitate stone or wood. In the living room kitchens, there are often combinations of materials where the more practical ones (porcelain stoneware, tiles, self-leveling floors) are located in the work area, and the warmer ones (laminate, parquet board) are present in the recreation area.
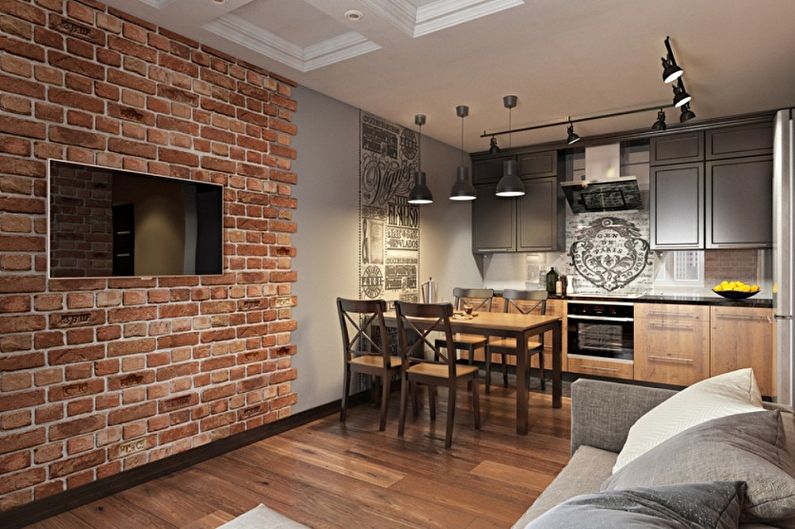
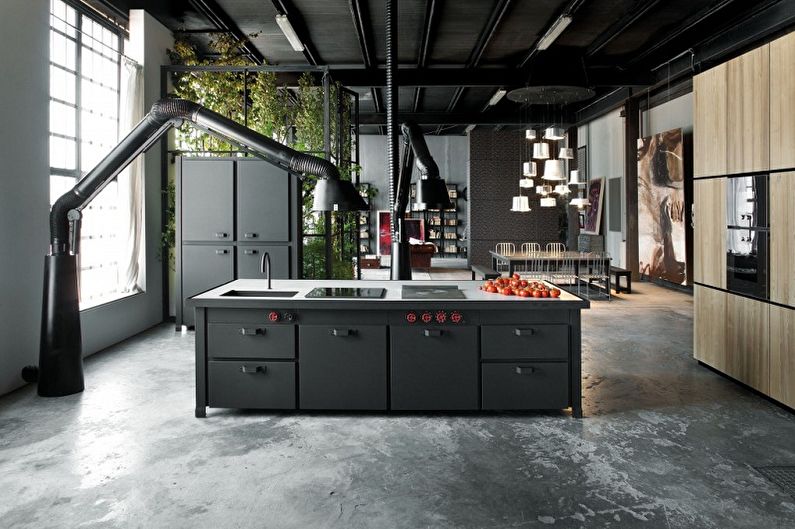
Walls
The primordial nature of the warehouse is best emphasized by casually plastered or bare concrete surfaces, as well as a brick wall disguised as antique. To recreate such a situation, you can use washable, moisture-resistant wallpaper, plaster, decorative stone, PVC panels that plausibly simulate the clumsiness of the finish. In the design of the working area, there is often a graffiti wall that gives depth to the room and acts as a magnificent decor canvas in the form of white vinyl stickers or chalk drawings.
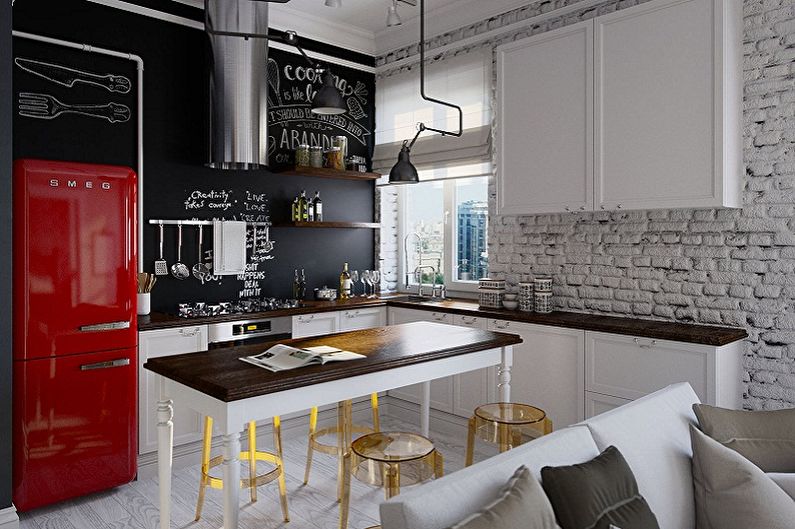
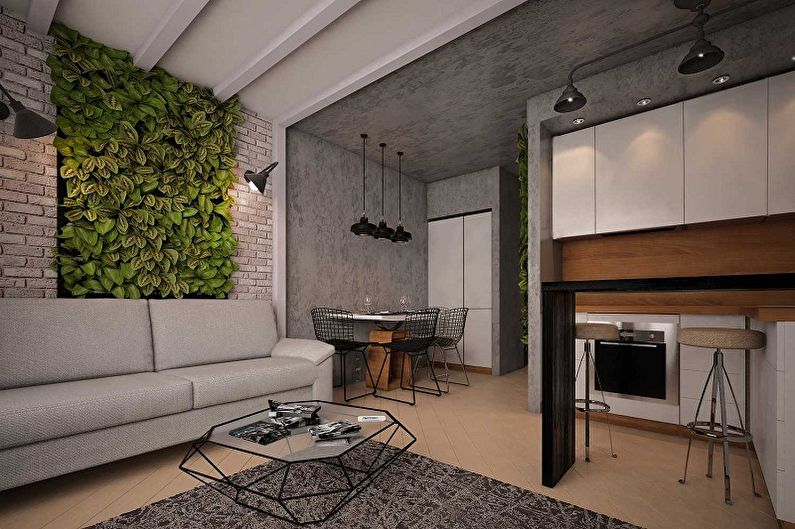
Ceiling
The ceiling surface of the loft-style kitchen should have a simple design without glossy sheen and patterns. The ceiling can be whitened or painted, and it is absolutely not necessary to perfectly level the surface - some curvature will only add naturalness to the design. If you decide to use a stretch fabric for decoration - it must be matte, and the color is chosen at your own discretion and depending on the height of the room. The attic style is successfully emphasized by wooden ceiling beams, which can be recreated in an apartment using plasterboard boxes.
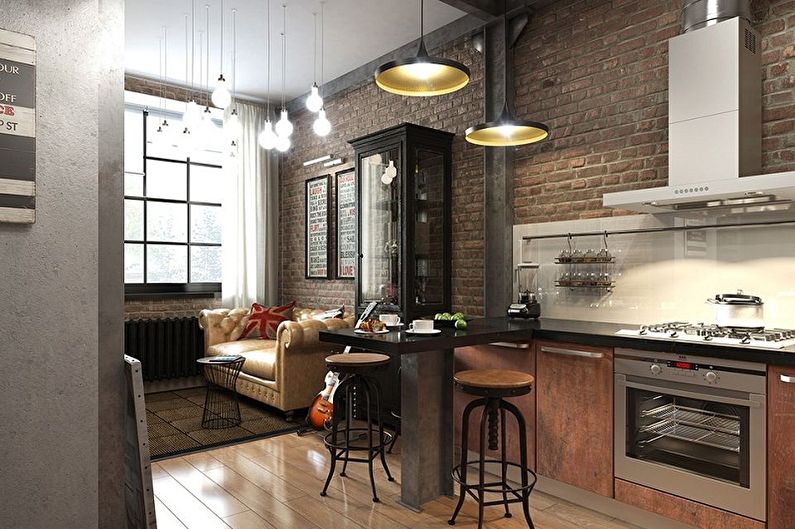
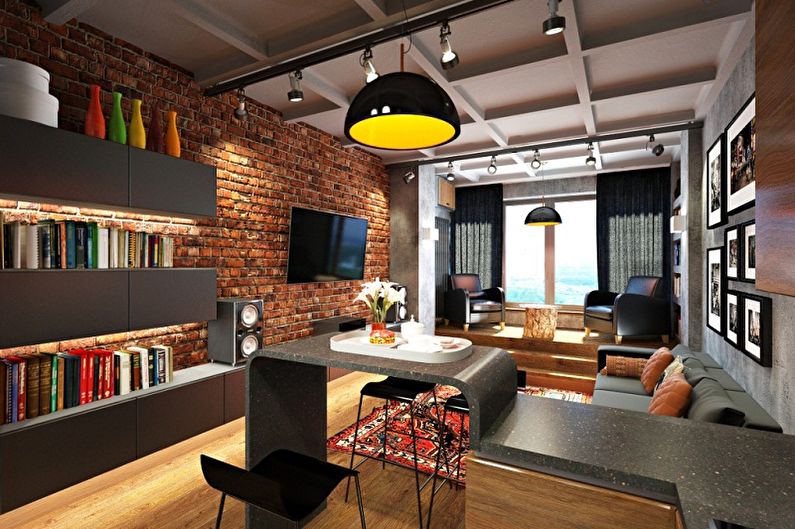
Loft style kitchen furniture
If you are considering the “apartment” version of the loft-style kitchen design, it is better to choose furniture in the spirit of minimalism with strict forms, glossy or muted facades. The most characteristic option is still wooden surfaces, moreover, with the roughest texture. Open shelves, glass doors, massive countertops - all these details perfectly emphasize the direction. Pay attention to the technique that should be combined with the facades of the headset. If the kitchen is combined with the living room, a massive bar that separates the zones, a modular sofa with leather or rough fabric upholstery will be a good option.
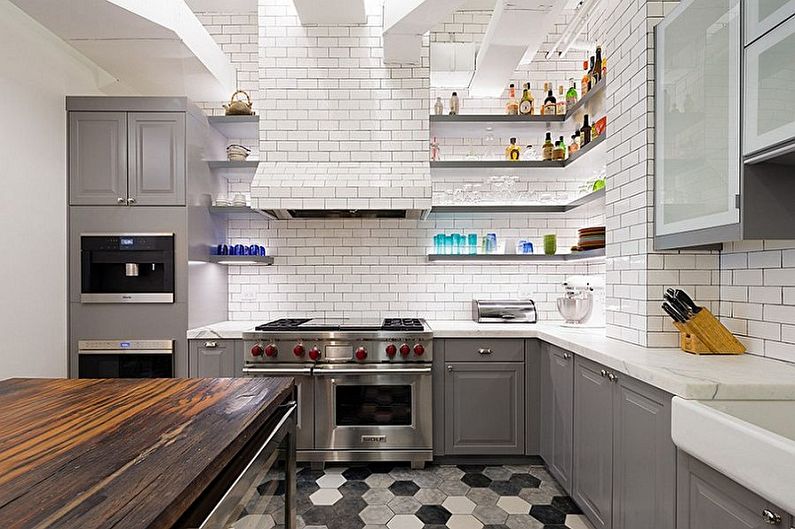
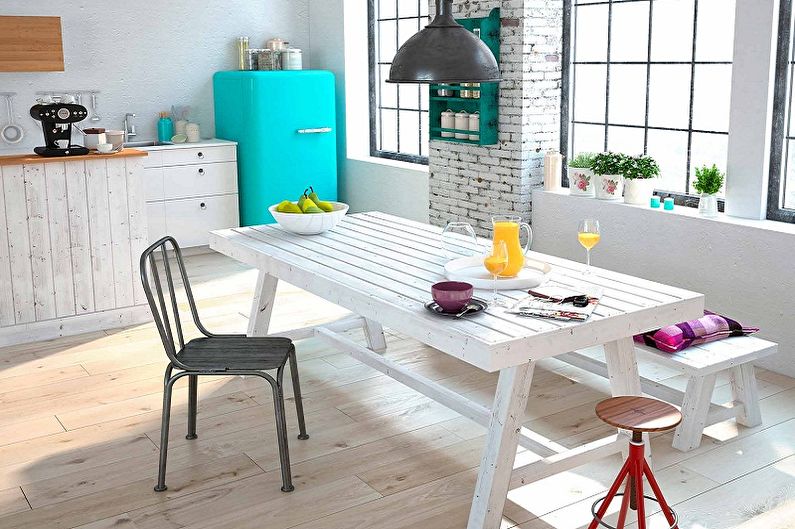
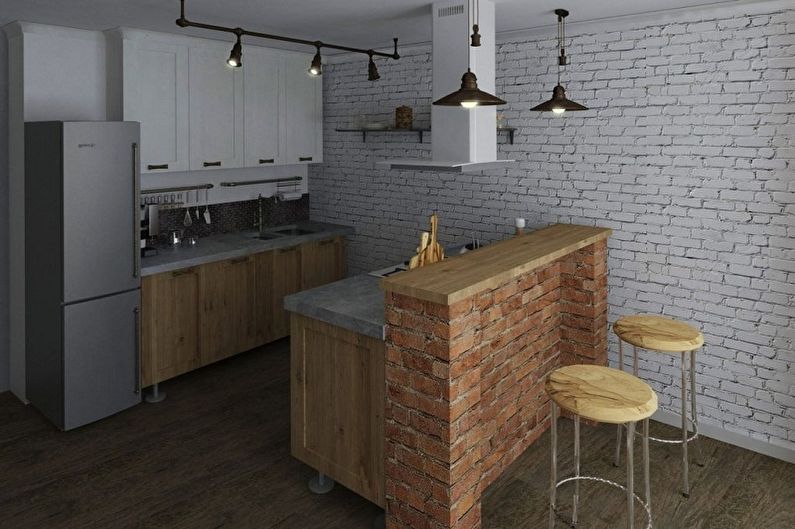
Lighting and decor
The abundant filling of the room with diverse lighting devices is one of the main features of the loft style. For lighting, both numerous spotlights, spots, and floor lamps, chandeliers in metal, glass frames, which often become the decor of an urban interior, are used.
Particularly relevant are pendant lamps on freely hanging wires, which allow you to change the height of the placement, create a kind of garland. Using multi-level lighting, zoning is carried out in spacious kitchens, living rooms, and for a small-sized environment, you can consider the option of LED lighting, which will make the room easier and more voluminous.
The decor is limited to wall posters, graffiti, old photographs, live flowerpots. Bright accents in the form of individual elements of furniture, decorative pillows, contrasting and, at the same time, seen types, floor mats help to make the atmosphere more comfortable and homely.
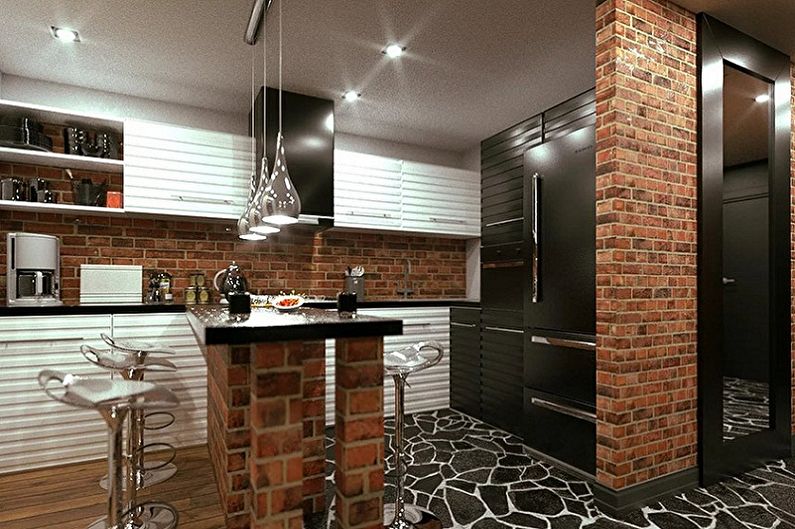
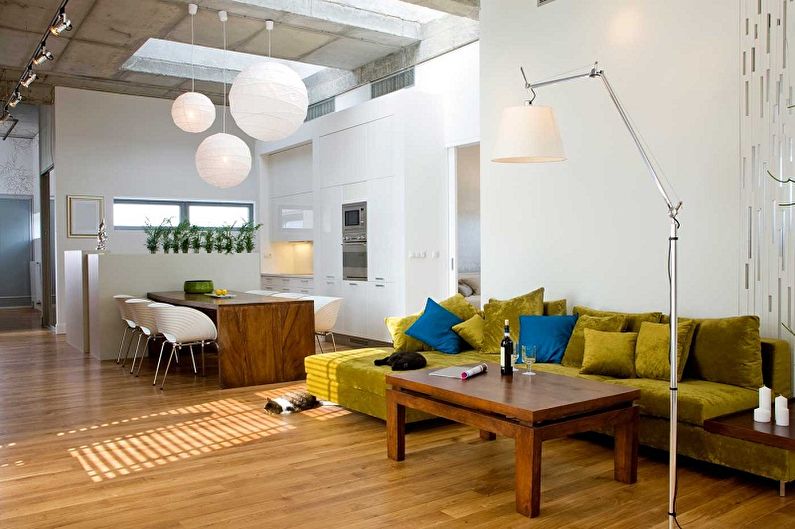
Small loft style kitchen: interior design
To design a small kitchen in the loft style, it is better to choose a light palette - these can be finishing materials that imitate light concrete, whitewashed brickwork. Preference is given to the glossy white facades of the headset with built-in appliances, open shelving, a compact design of the dining area with the presence of exclusively necessary elements.
The presence of a variety of lighting devices and the absence of curtains on the windows will make the room as light and spacious as possible. Elements such as an original apron made in bright colors, posters, paintings, massive wall clocks, “industrial” lamps, batteries, communications can be used as decorations.
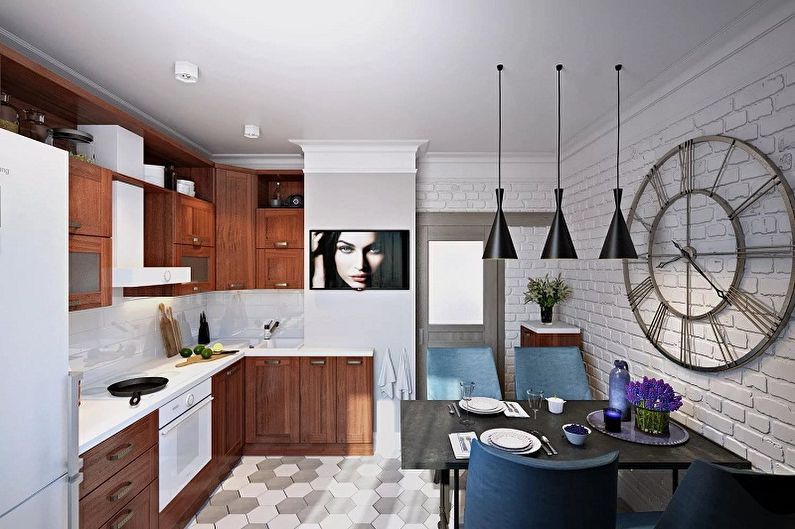
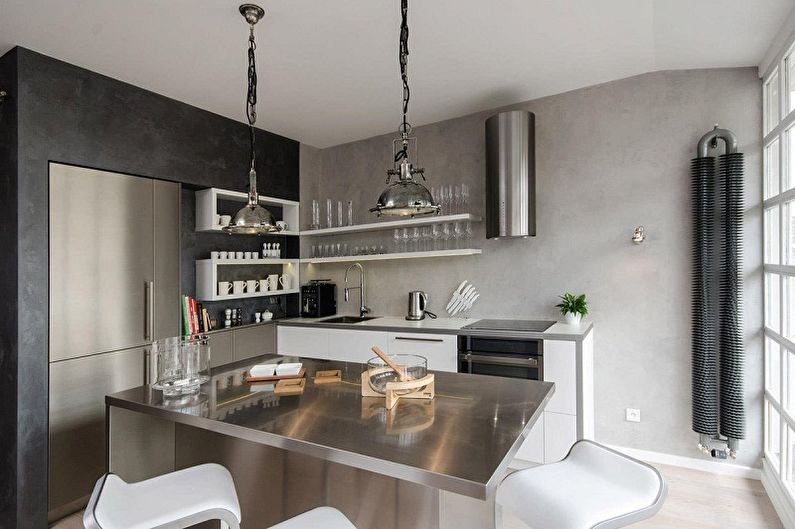
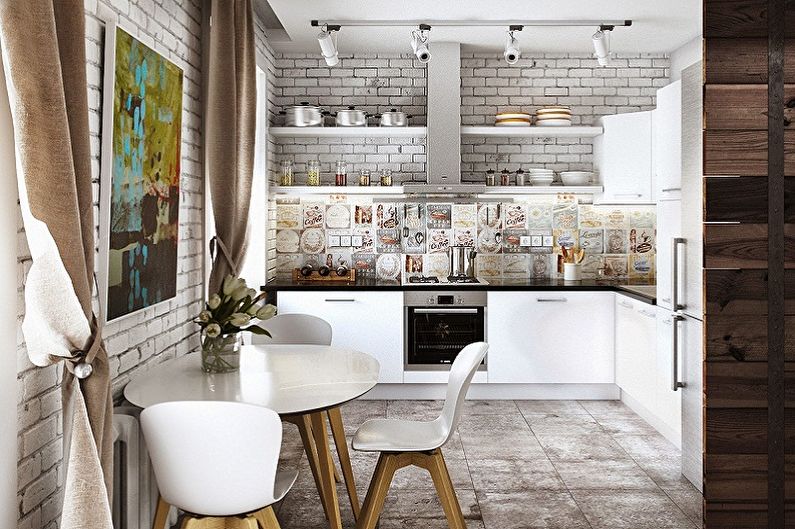
Loft style kitchen design - photo
Further familiarization with the design of the loft-style kitchen is proposed to continue in our photo gallery, where we tried to collect the best ideas for arranging. Enjoy watching!
