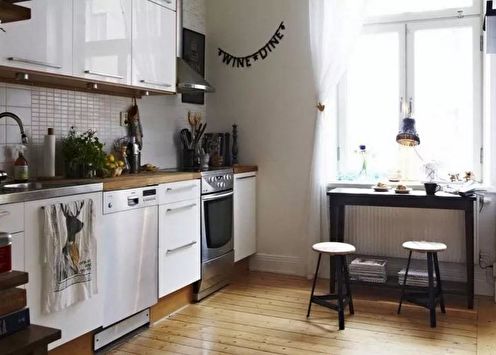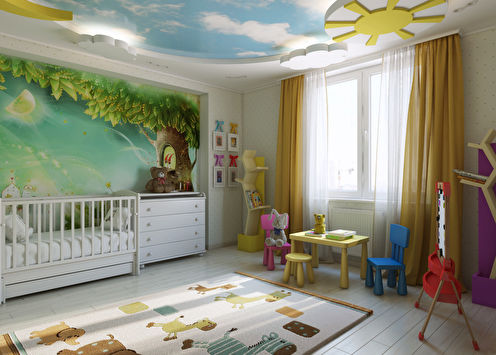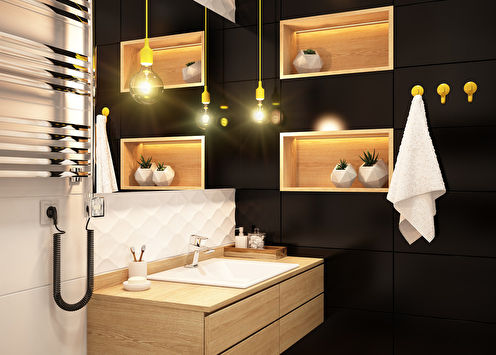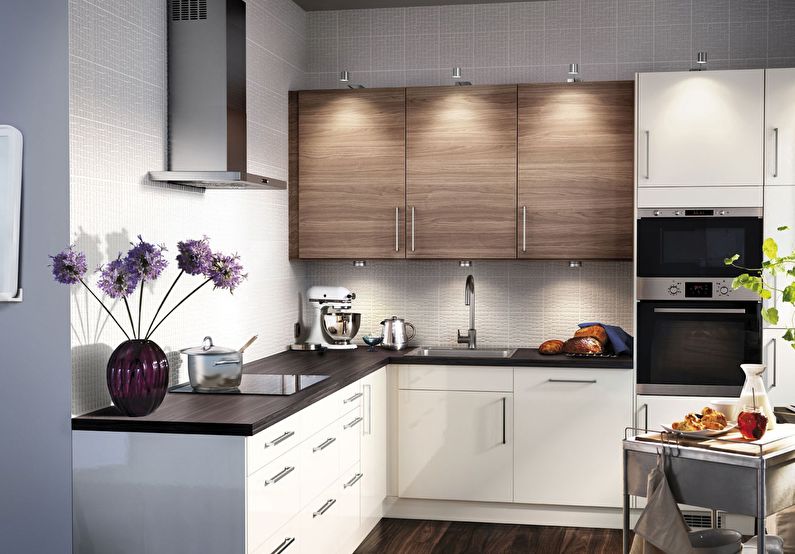
Small-sized kitchens are a common problem of Soviet apartments. However, it applies to all types of budget housing, even in European countries and the United States. But the mere presence of an individual zone for cooking and eating is already a lot, and to be in such a kitchen was pleasant, you just need to properly arrange the interior. Read how to do this in the article!
Common mistakes in the design of a small kitchen
There is an opinion that on an area of 5-6 sq.m. absolutely nothing fits and the convenience of such a kitchen leaves much to be desired. A number of errors lead to this.
The first reason for crowding is too large furniture and appliances, which take up a lot of space and do not fit well into the architecture of the room.
A sense of confusion also occurs due to the large number of colors and textures when dishes or food boxes are stored on open shelves. The color dissonance between the walls, the ceiling and the headset also violates the harmony of space.
The pipes of the water and gas pipelines left in sight do not add coziness, and not only the hostess's health, but also the cleanliness of the surfaces in the cooking zone suffers due to the lack of exhaust and normal ventilation.
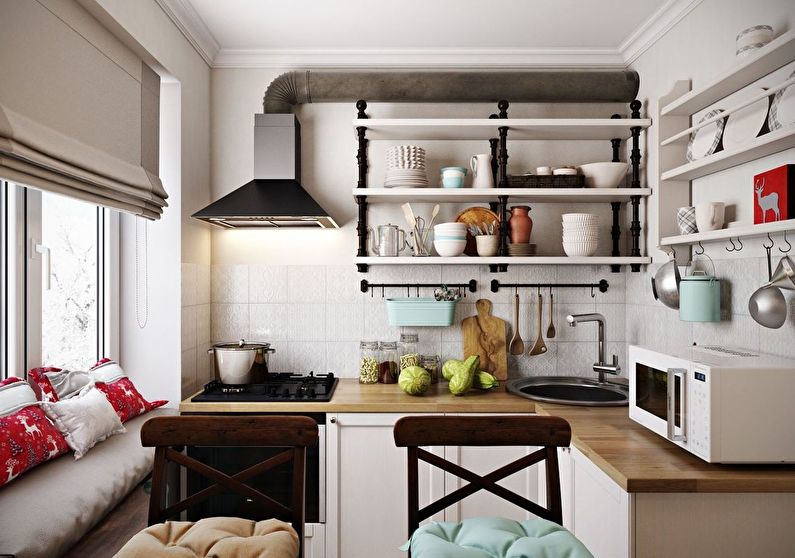
Choosing the right layout
The comfort of the kitchen area to a large extent depends on the location of the headset and the so-called "working triangle" - a refrigerator, stove and sink. Triangular geometry was invented specifically for small spaces in order to simplify the cooking process, to make it more ergonomic.
The main points of activity should be at the corners of the figure, between which the hostess will be able to move freely. The layout itself is determined by the length of the walls, the location of the doors, windows and communications. In tight enclosed spaces, it is best to use structures that resemble the shape of the letters P and G. For open studios, a linear, circular or island version may well be suitable. And if you got a corridor-type kitchen (for example, a walk-in), then it is best to use a parallel layout.
Layout of a square small kitchen
For kitchens in which all walls have the same length, a U-shaped design is ideal. In this case, one of the corners of the working triangle will be straight. It is advisable to leave a window seat for washing, and arrange the stove and refrigerator symmetrically, closer to the center of the blank walls. This will provide quick access to three main subjects.
L-shaped layout can be selected if you want to leave a free corner for the dining area. In this case, the sink is installed in the corner, and the rest is on opposite sides of it.
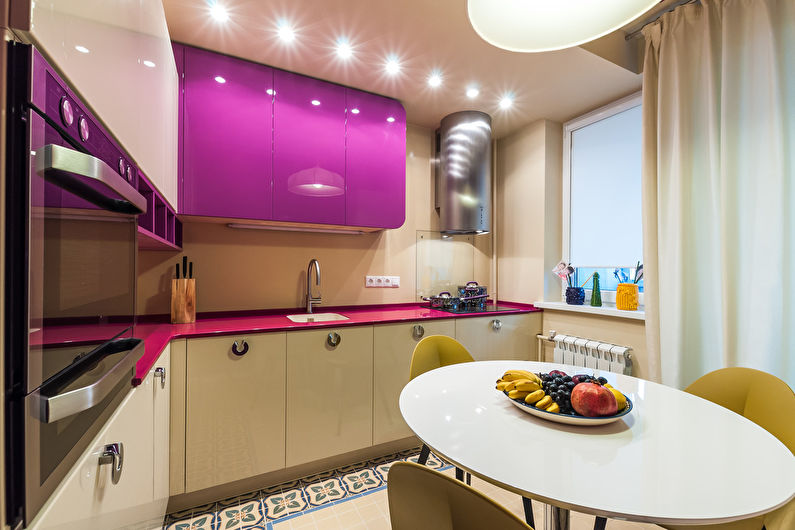
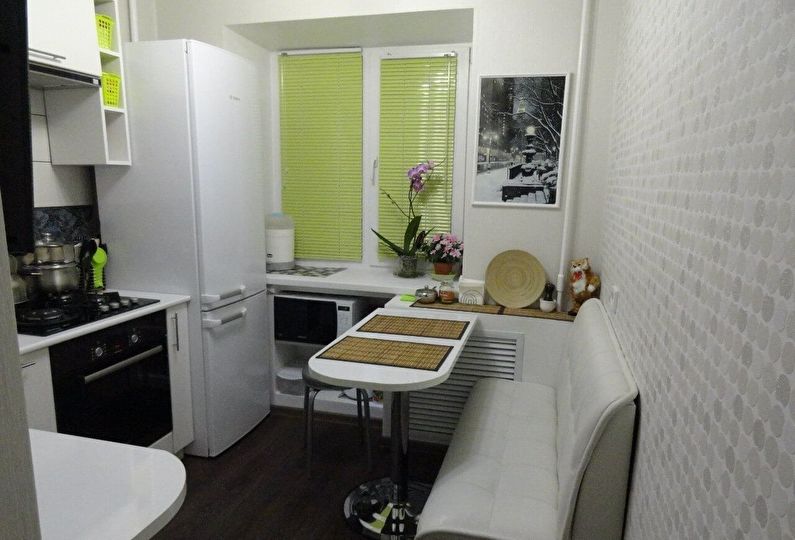
Layout of a narrow (rectangular) small kitchen
If the kitchen is narrow, then for it the best choice would be linear or parallel placement. In the first version, the set with the working surfaces is placed along one long wall, in the second - on the one hand it is better to place a sink and stove, and on the opposite - a refrigerator and cabinets with products.
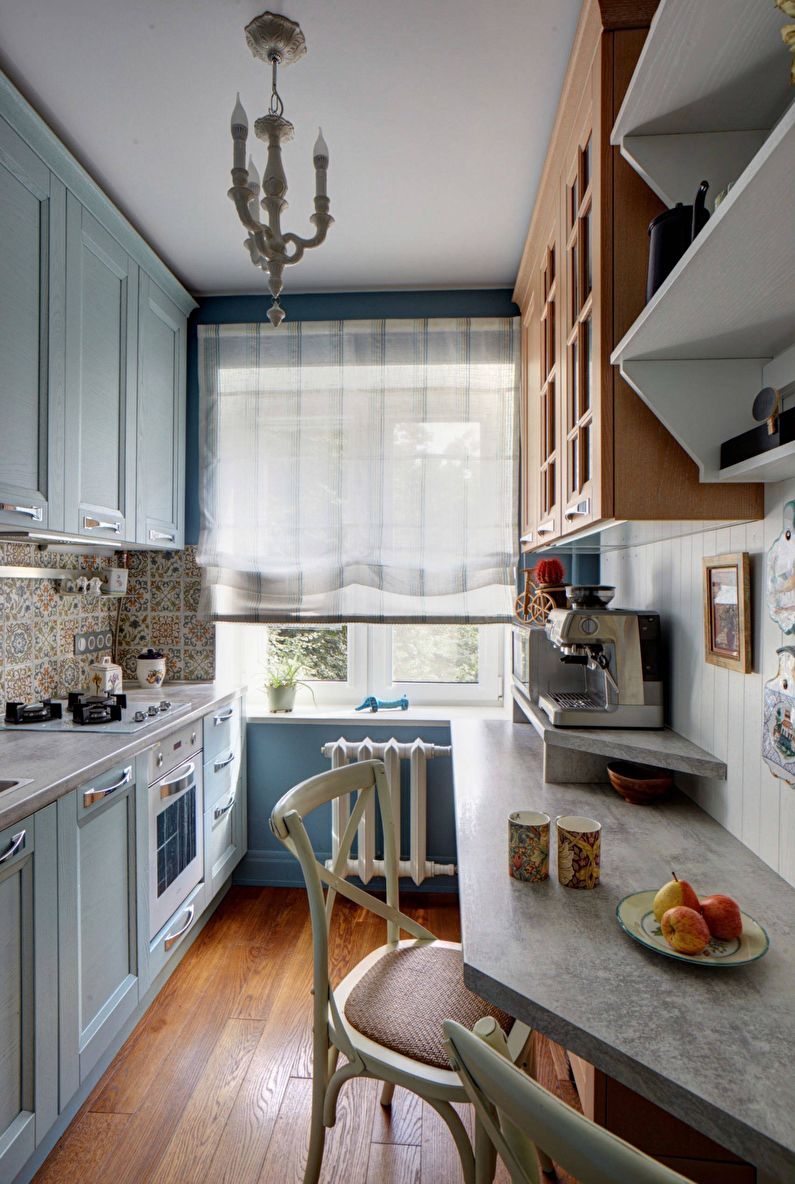
Layout of a small kitchen of non-standard shape
The open-type kitchen, characteristic of studio apartments, allows you to use any convenient layout system. For example, if the cooking zone is separated from the living room by a counter-worktop with a built-in hob and sink - you get an island type; if this septum has the shape of a semicircle - oval.
Interesting design options can be made if the architecture of the room contains niches, bay windows or ledges. To do this, you need furniture made according to an individual sketch.
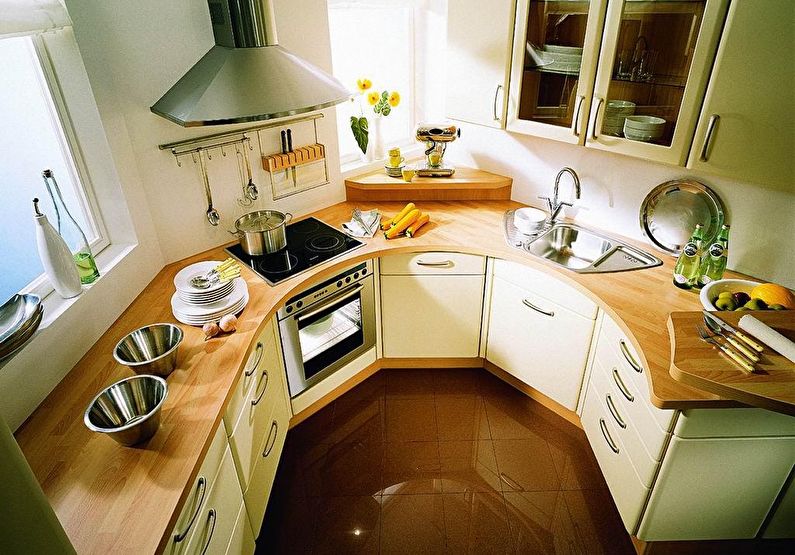
Interior style
Adhering to the geometry and color scheme of one of the following styles, the interior of the kitchen can be made as beautiful and functional as possible.
Small Provence style kitchen
Typical features of the Provence style are pastel shades, elegant floral ornaments and vintage enameled furniture. In general, such a design leaves an impression of tenderness and lightness.
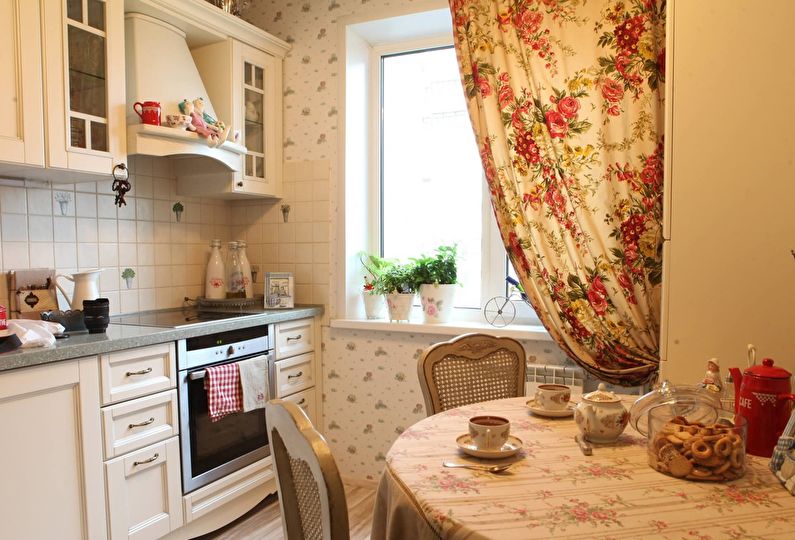
Small kitchen in a modern style
Innovative materials, multitasking equipment, mirror surfaces and clear lines will certainly add the missing volume to a small kitchen, and also make the cooking process not only quick, but also enjoyable. This is a universal solution for people who live in the rhythm of the 21st century.
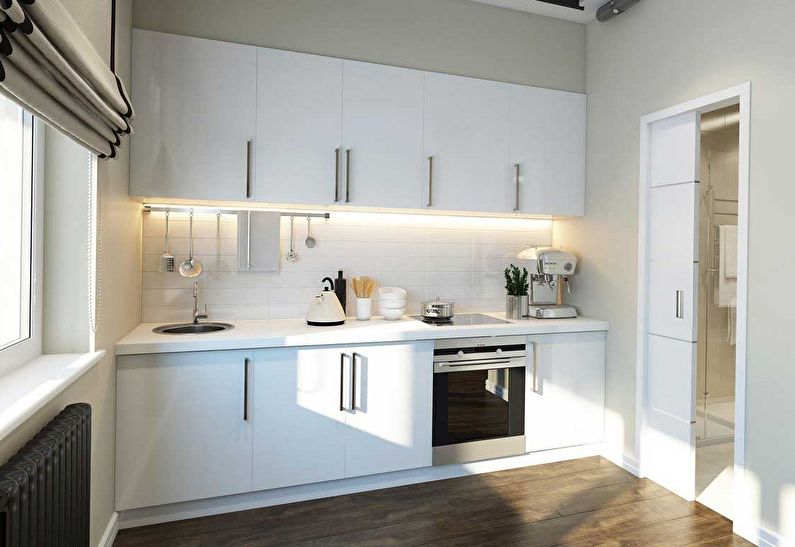
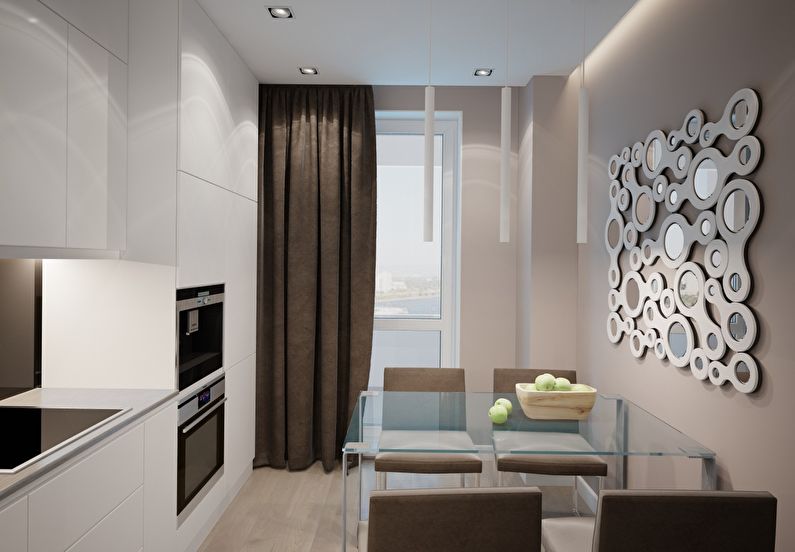
Small loft style kitchen
Loft features are brick walls without decoration, open communications, rude furniture and a lot of space. A kitchen decorated in this style will appeal to freedom-loving creative people.
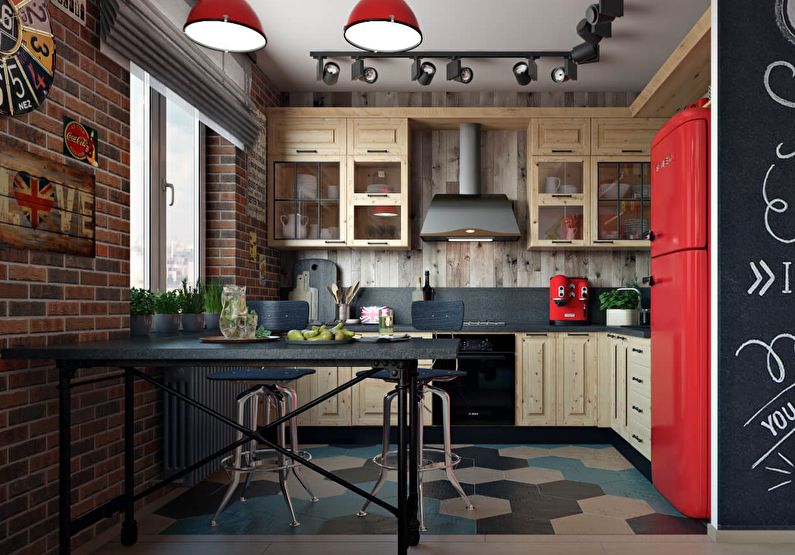
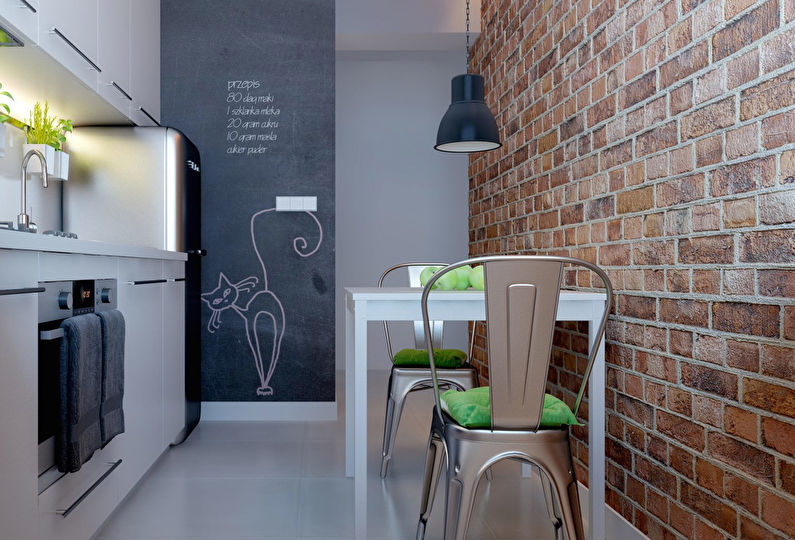
Small country style kitchen
The rustic style reminds of summer holidays, vacations and summer cottages. It has a lot of natural materials - solid wood furniture, stone tiles, and wooden floors are used. The oven can be styled in the spirit of a real wood-burning stove, and the hood should be closed with an imitation of a chimney.
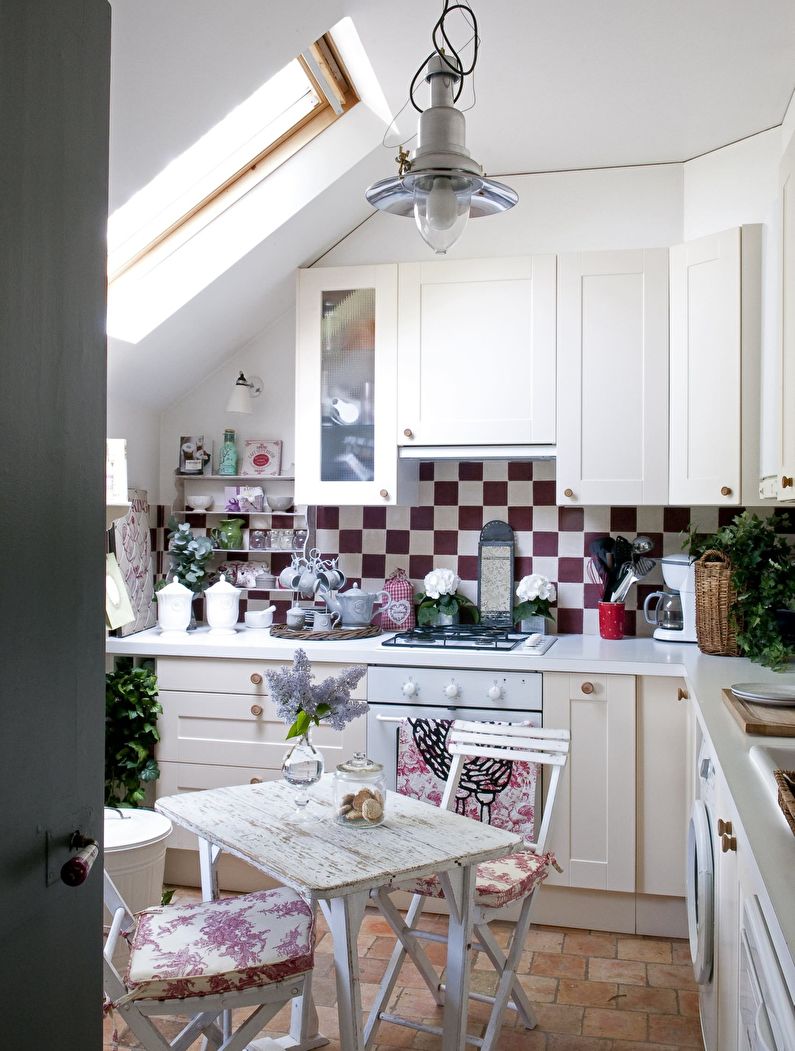
Small high-tech kitchen
The high-tech design of the kitchen involves mostly smooth surfaces, a lot of chrome elements, mirror inserts and tinted glass. Of the colors, glossy white and gray predominate; blotches of black or blue are also possible.
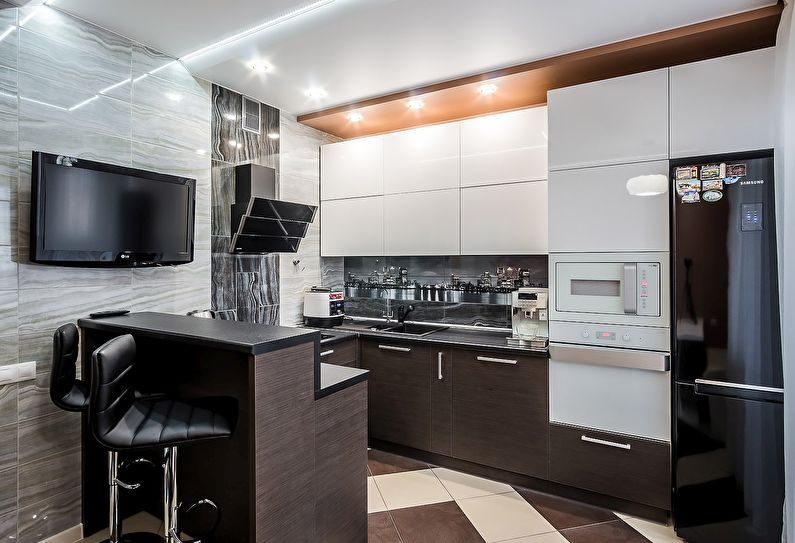
Small Scandinavian style kitchen
Fashion for North European design appeared along with Ikea stores. The Scandinavian style is perfect for small rooms - all this thanks to the light winter colors combined with the natural textures of granite and bleached wood.
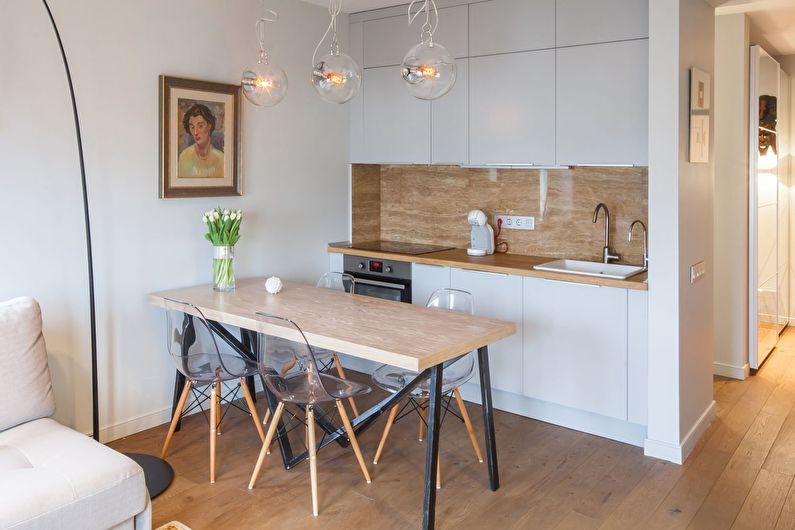
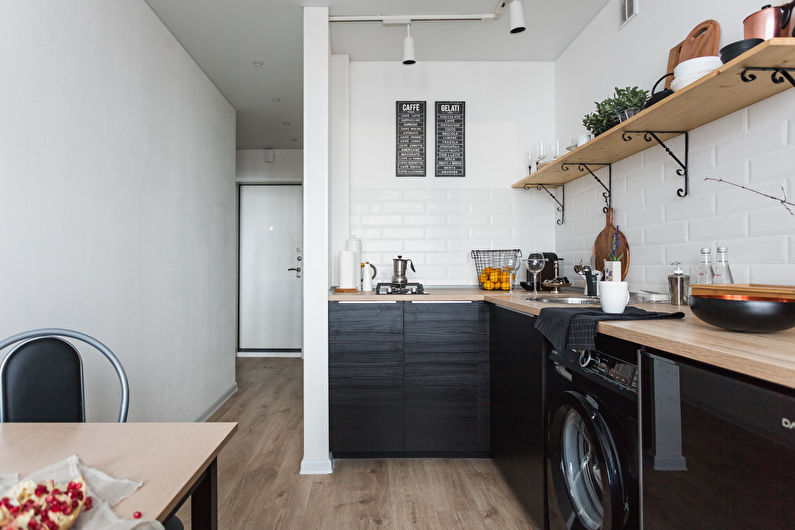
Small kitchen in classic style
Symmetrical lines, soft glow and warm shades with golden accents will make the kitchen in the classical style an example of true harmony. Such a situation will be quite appropriate in a small space, visually increase and decorate it.
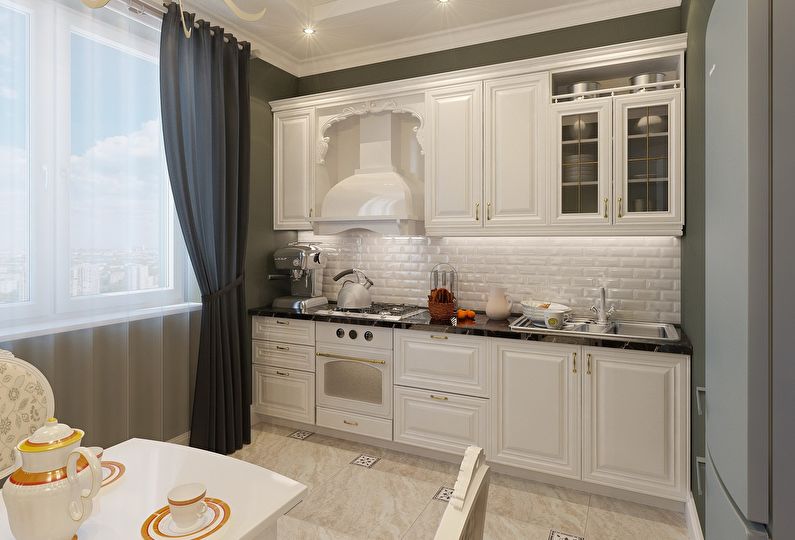
Minimalism style small kitchen
The motto of minimalism - the more inconspicuous, the better. Smooth surfaces of kitchen furniture and appliances seem to merge with the rest of the finish. No bright details, decor or open shelves - only perfect cleanliness and the right lines.
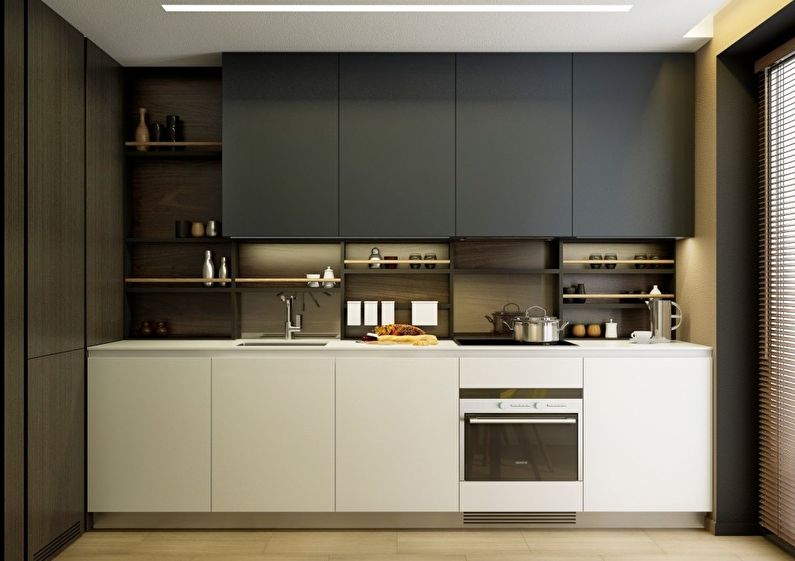
Color solutions for a small kitchen
Each shade carries certain information that is subconsciously perceived by a person. So, for example, white and pastel tones remind of clear sunny days; saturated - attract attention; dark - as if they hide the outlines of objects in the darkness. Having carefully studied the spectrum, the experts deduced certain rules that should be followed when designing small rooms. The main ones are to use mainly a light palette and use no more than 3 colors at a time.
White kitchen
A fully snow-white kitchen will always look clean and tidy. To make it homely, you can add wooden textures, and gray additions will help ease the cleaning process.
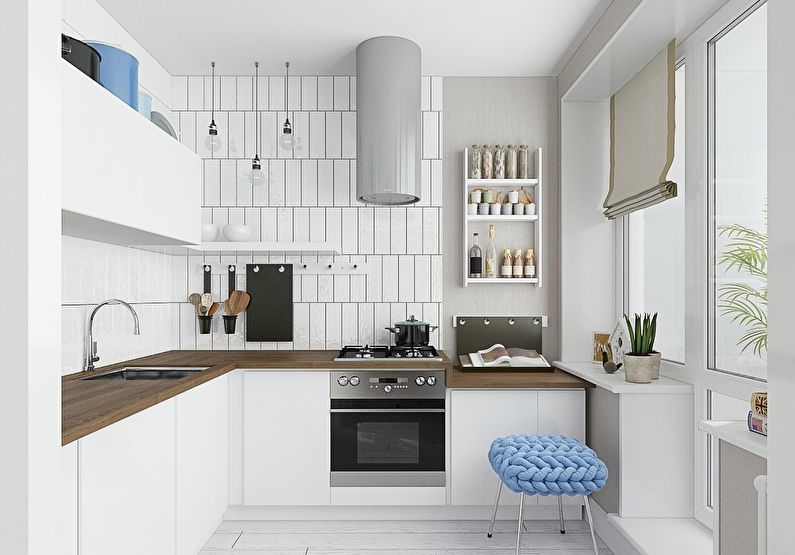
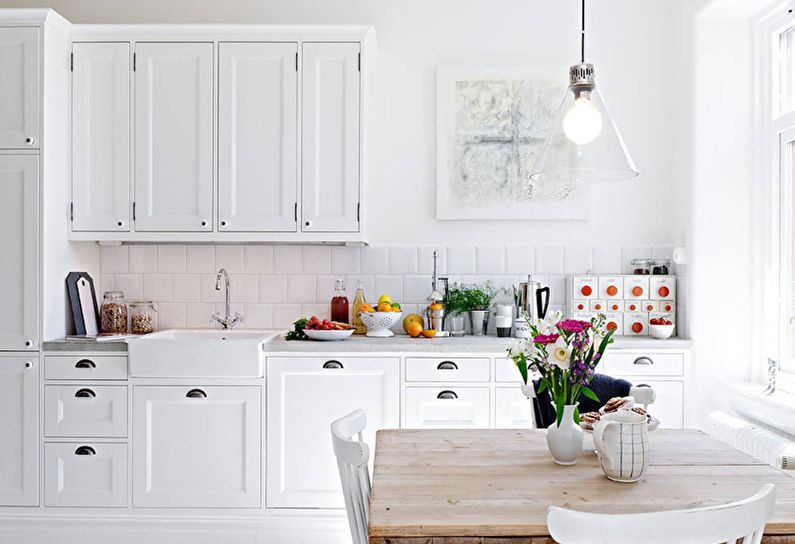
Gray kitchen
The neutral shade of stones and steel is the perfect solution for the discreet design of a small kitchen. It’s easy to pick up any modern technology. If desired, the gray color is successfully diluted with more saturated interspersed from the rainbow palette.
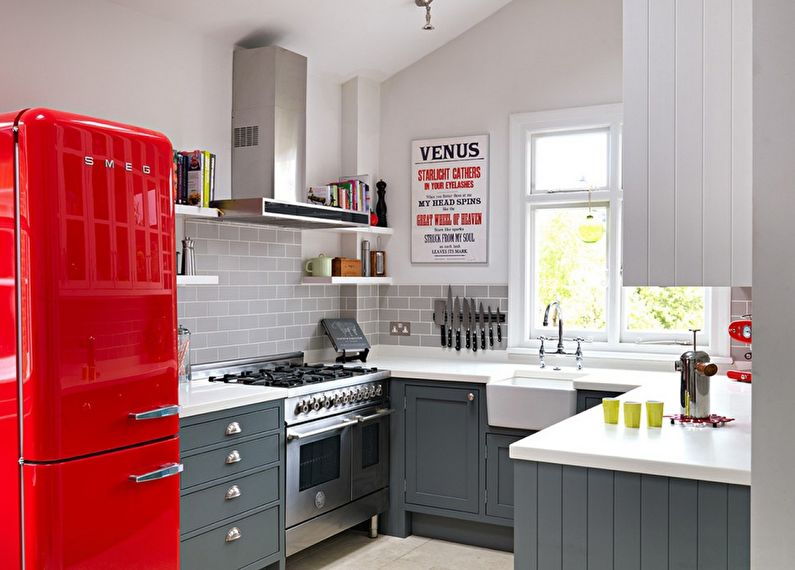
Beige kitchen
Many people like the shade of cappuccino for its practicality. It is quite soft, as well as a warm color, on which spots are almost invisible. White and brown elements look good in beige surrounds.
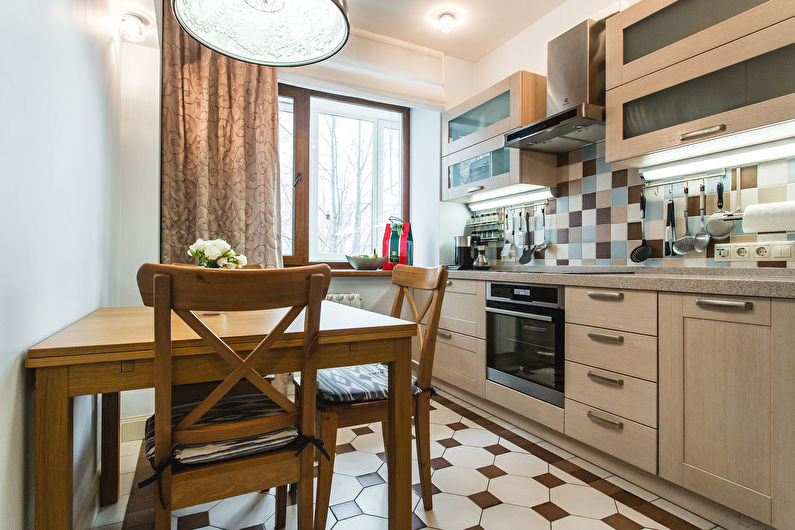
Yellow kitchen
A small kitchen in yellow tones has every chance of becoming the most favorite place in the house. Moderately bright, this color creates a good mood and warms even on cloudy days.Yellow is excellently combined with white, light gray, green, as well as most pastel colors.
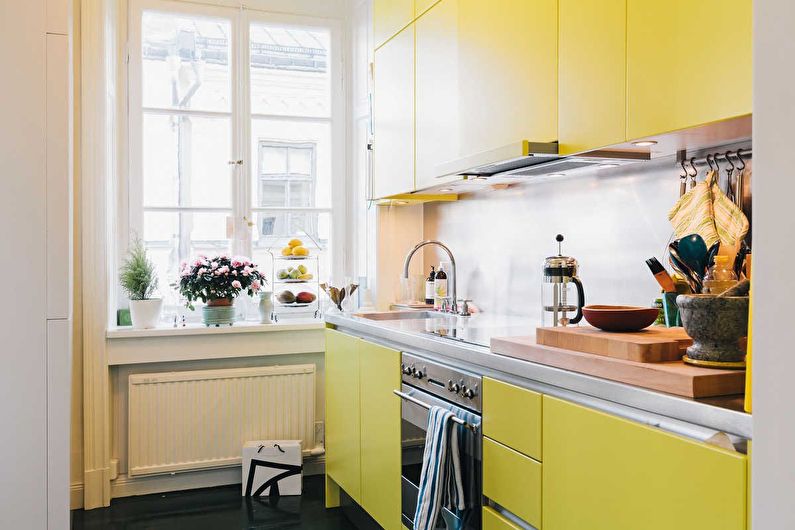
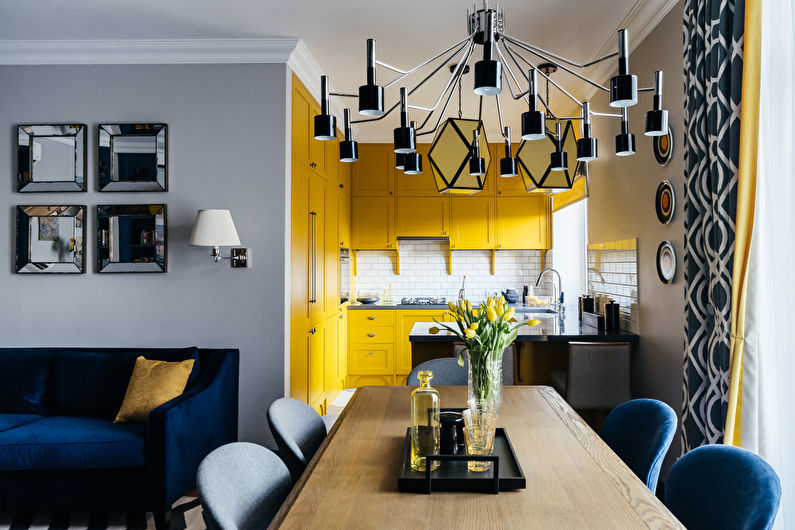
Green kitchen
The cheerful shades of spring foliage will create a cozy and pacifying atmosphere in the kitchen. The green color is ideally complemented by brown and gray, and especially with a pattern of natural wood.
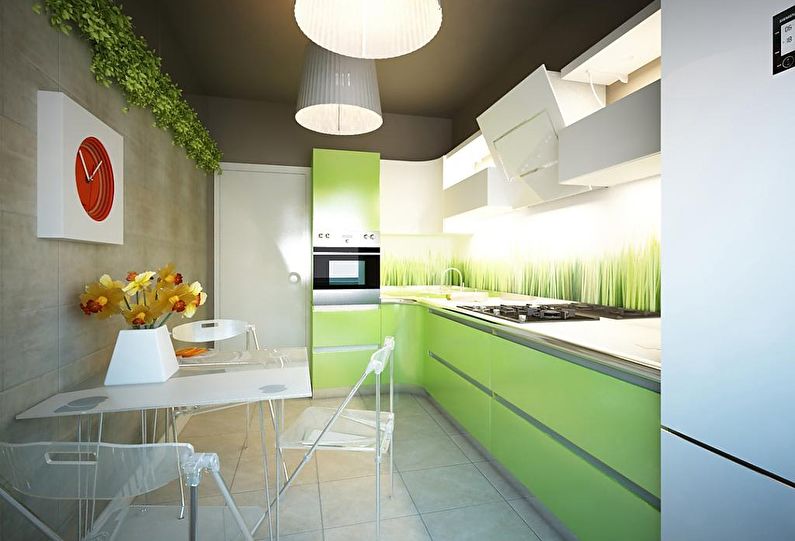
Finishing a small kitchen
The role of decoration in the interior of the kitchen is difficult to overestimate. The quality of materials depends on how durable the repair will be, and their appearance directly affects the aesthetics and comfort of the room.
Floor
Given the intensity of operation, the floor covering in the cooking zone should be as strong as possible, resistant to moisture, easy to wash and, preferably, not slippery. These criteria are best met by linoleum, porcelain stoneware, ceramic tiles, as well as self-leveling floors based on polymer resins.
In order not to “break up” the already cramped space into even smaller sections, the coating should be made monophonic, and the elements should be large and glossy.
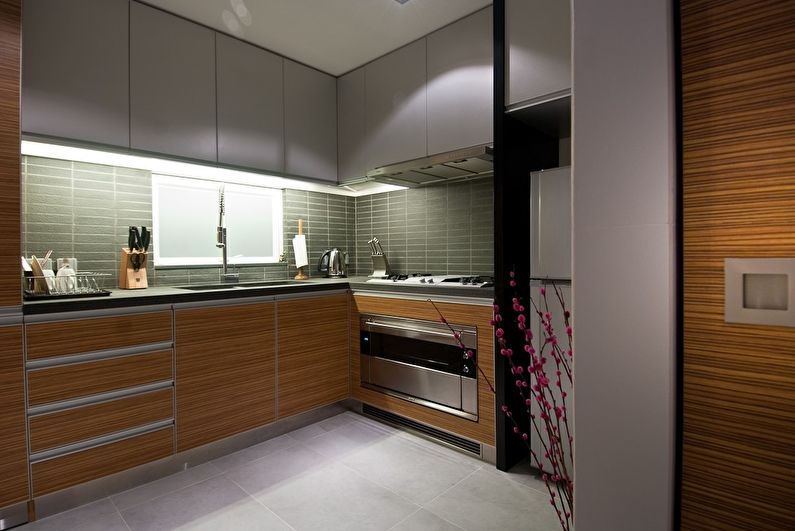
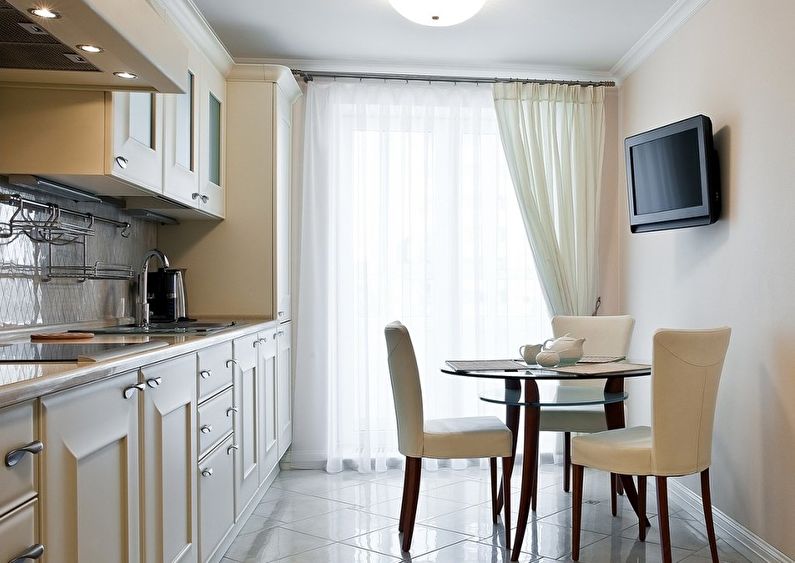
Walls
For wall decoration in a small kitchen, you can apply paint with moisture-resistant compounds (latex and acrylic water-dispersion paints with the addition of anti-mildew substances), fiberglass, washable vinyl wallpapers, plastic panels.
It is advisable to protect the area above the sink, stove and countertop with a ceramic coating (tile, smooth artificial stone) or tempered tinted glass.
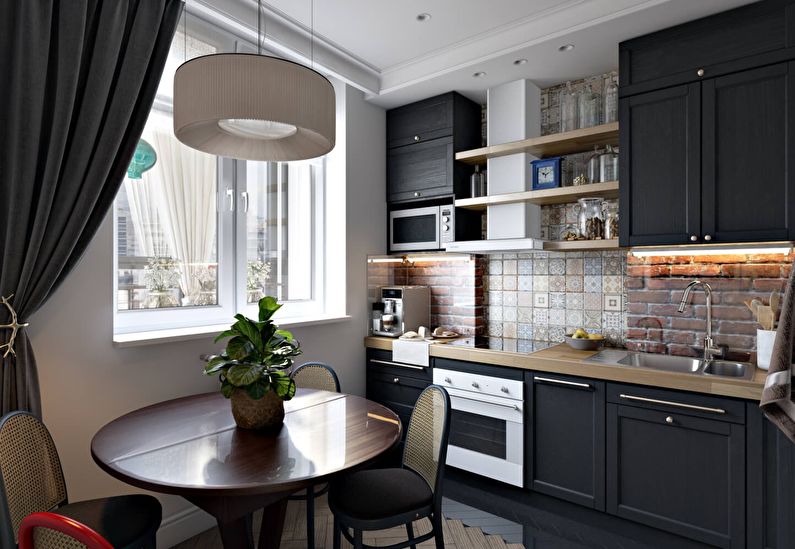
Ceiling
The best option for decorating the ceiling in a small kitchen is a light stretch film or simple coloring. Fiberglass will help smooth the surface, as well as avoid microcracks on the plaster.
The use of drywall (even the most moisture resistant) and suspended plastic panels is undesirable - this will reduce the height of the room.
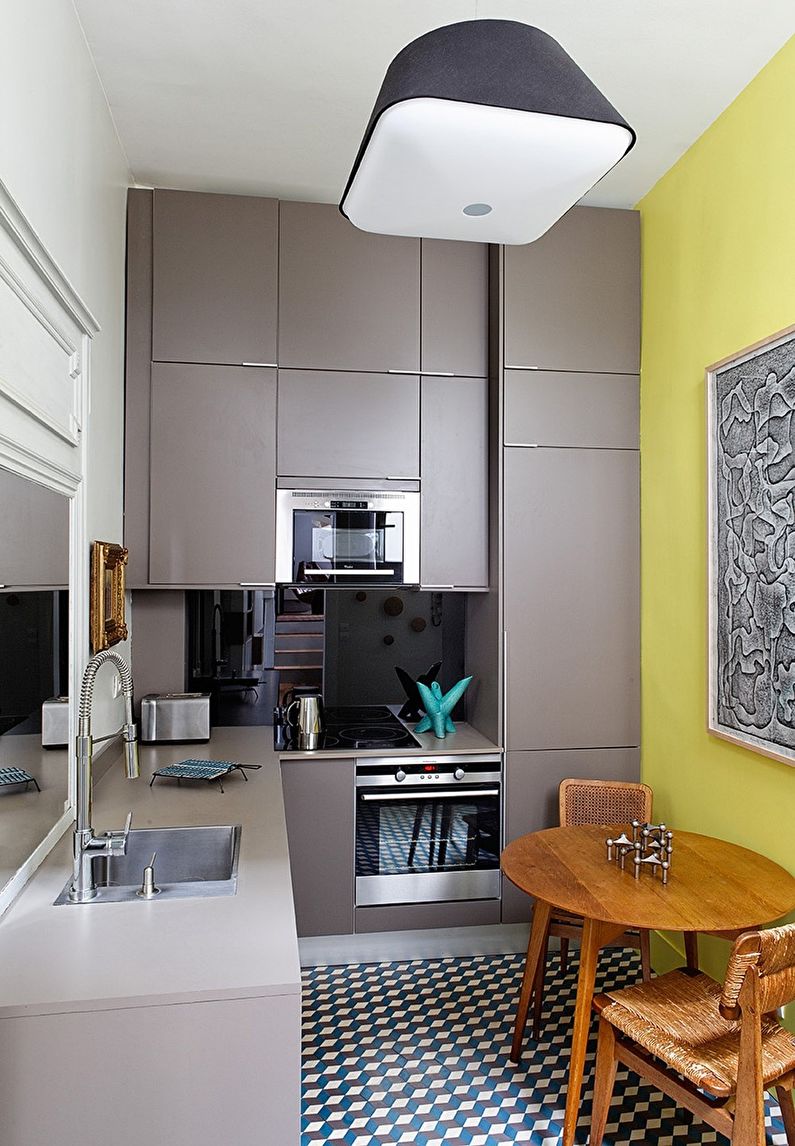
Textile
Curtains in the kitchen should be used sparingly, because they not only quickly become dirty, absorb odors, but are also considered fire hazardous. If the window faces the south side, a short translucent curtain (tulle) or a narrow strip of dense material hung by the principle of a visor will help protect against bright rays.
Quite universal options for a small kitchen are blinds and rolled bamboo products. Another convenient solution - folding accordion Roman curtains.
Instead of natural fabrics difficult to care for, it is better to give preference to synthetic textiles (polyester, nylon, lavsan) with water-repellent and refractory impregnation.
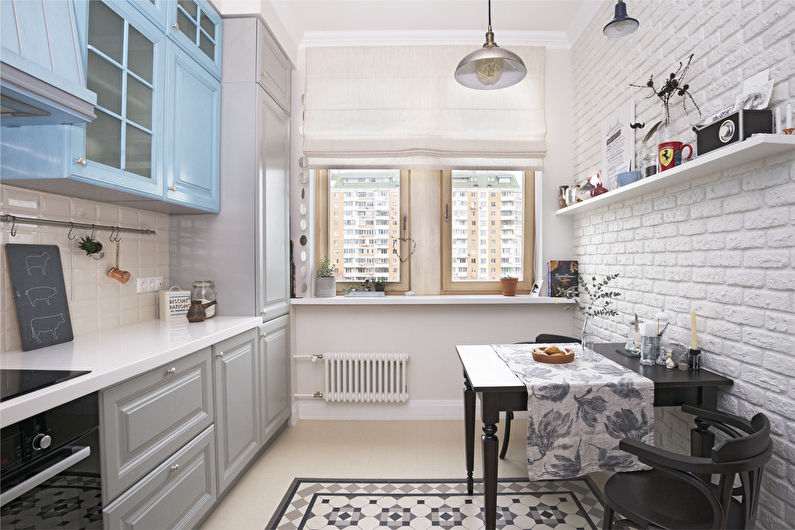
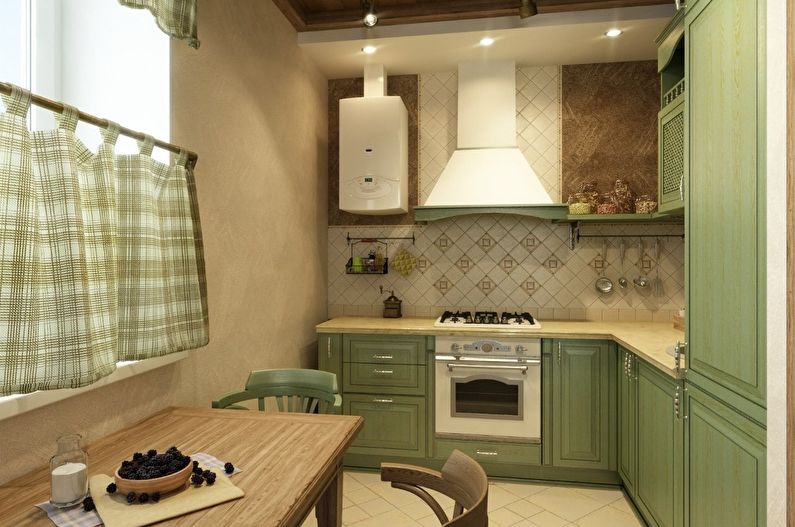
Furniture for a small kitchen
When choosing furniture for your small kitchen, you should pay attention not only to the aesthetics of the design, but also to the build quality, ergonomics, as well as the type of materials used. All this will subsequently affect not only the functionality, but also the health of the inhabitants of the house. Dimensions must be adjusted according to the standards of the room, and the working surfaces raised to a level suitable for the hostess in height.
Kitchen set
As the most bulky and noticeable element, the headset has a huge impact on the interior as a whole. In a small kitchen, it must be neat, with shelves closed, without noticeable reliefs and crevices. Plain facades without handles will give the impression that this is not furniture at all, but just a wall, and thereby facilitate the design of the room. It is advisable to hide the hood, pipes or overall equipment behind the doors.
The simple design of the kitchen set can be varied with the help of an interesting apron, for example, by placing narrow photowall-paper with a panoramic view behind the glass or making a colored mosaic of pixel tiles. Being in a deepening, this site will not be evident, but will give the working space its zest.
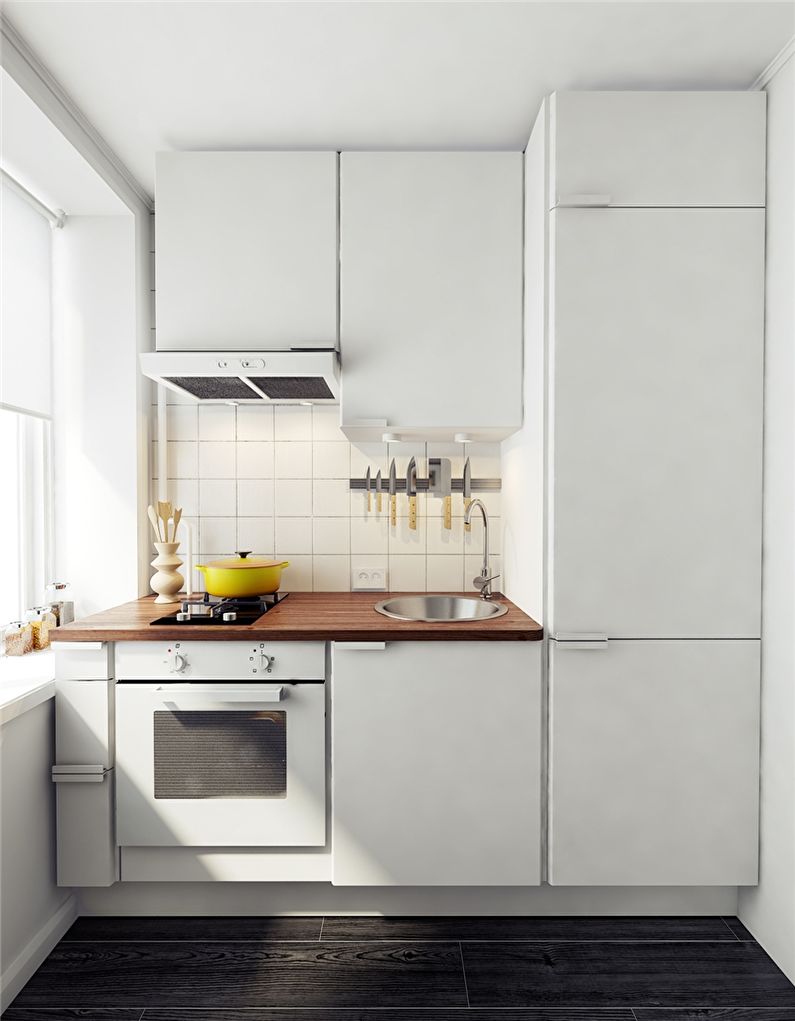
Dinner Zone
Great luck if the kitchen has enough space for a full dining area. Alas, small-sized rooms can not always boast of such an addition. In this case, you have to look for an alternative!
A good solution to save space in a small kitchen can be a narrow bar counter with high stools, folding and folding structures. The window sill can also play the role of a dining table, if you lift it with metal brackets to the desired height.
It is also possible to equip a corner for family meals on an insulated loggia or in a bay window.
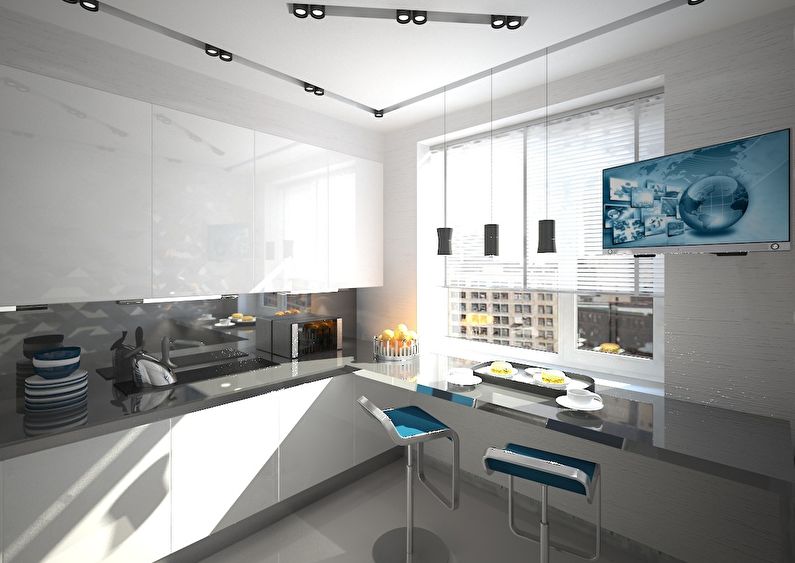
Storage systems
Built-in drawers, pull-out shelves, hooks and magnets on the doors, spinning corner carousels - all this will make it convenient to place all your kitchen utensils.
Pots, cups, and cutlery are best placed closer to the sink; hide pans, baking trays and molds near the oven, and it is advisable to store bulk products in dry upper cabinets.
For the most beautiful objects, one or two sections can be distinguished, which are closed by transparent partitions - things left on open shelves will quickly fall in dust, condensation and drops of fat will settle on them.
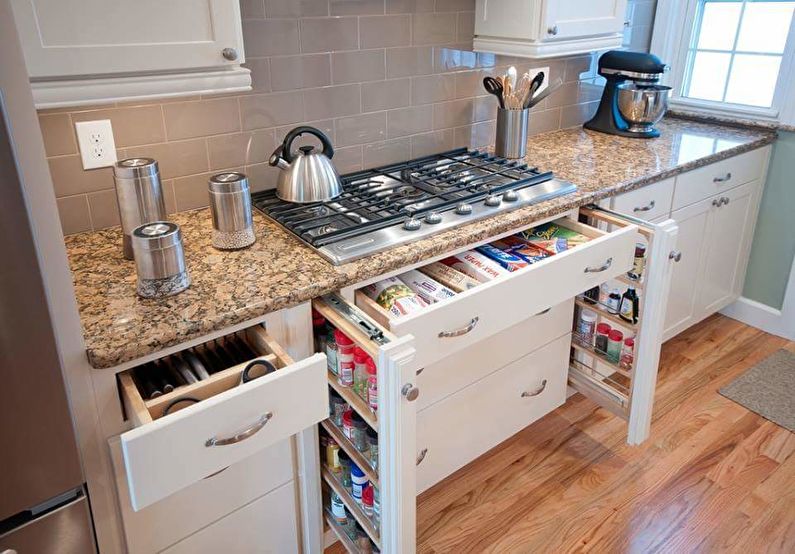
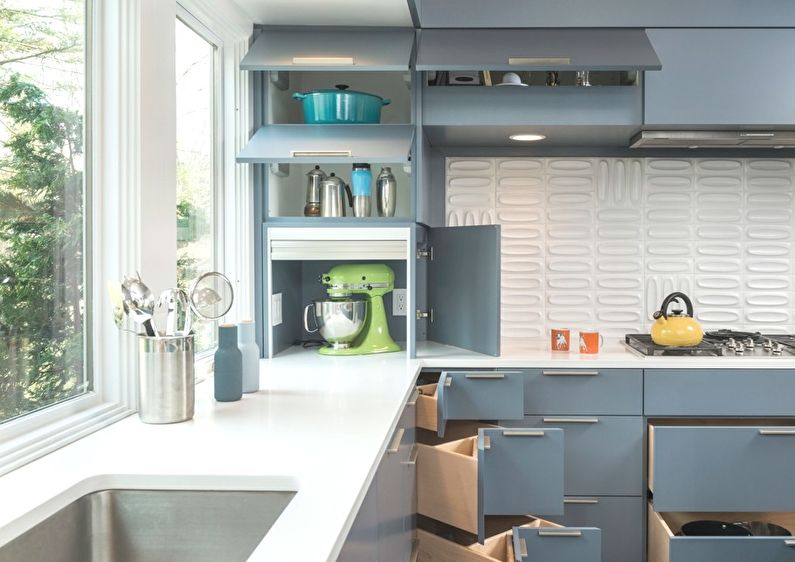
Ideas for placing a refrigerator
So that the refrigerator does not take up much space in your small kitchen, it is worth choosing a tall narrow model with a flat door. Its snow-white surface will ideally fit into the same furniture wall, and chrome-plated or in the color of polished steel will perfectly complement the hi-tech interior, echoing other large equipment.
Also for small rooms, a compact built-in camera is perfect. It can be placed under the countertop, or raised to a convenient height and hidden behind the facade of the kitchen.
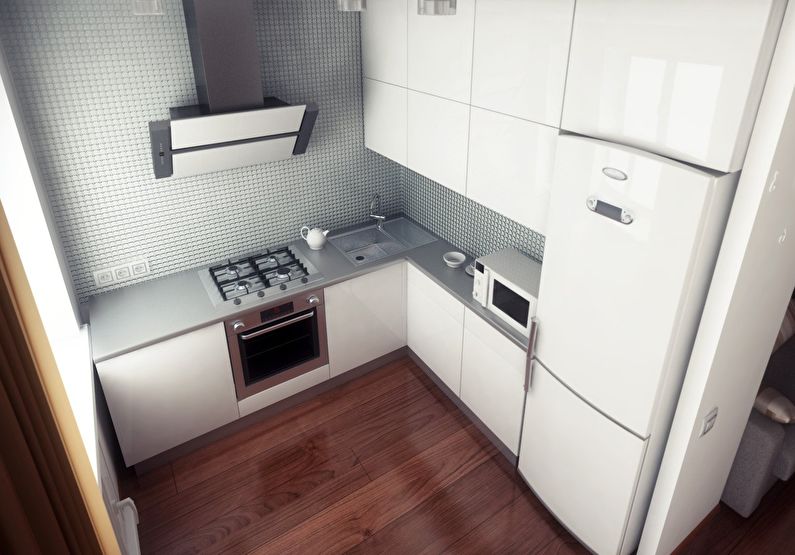
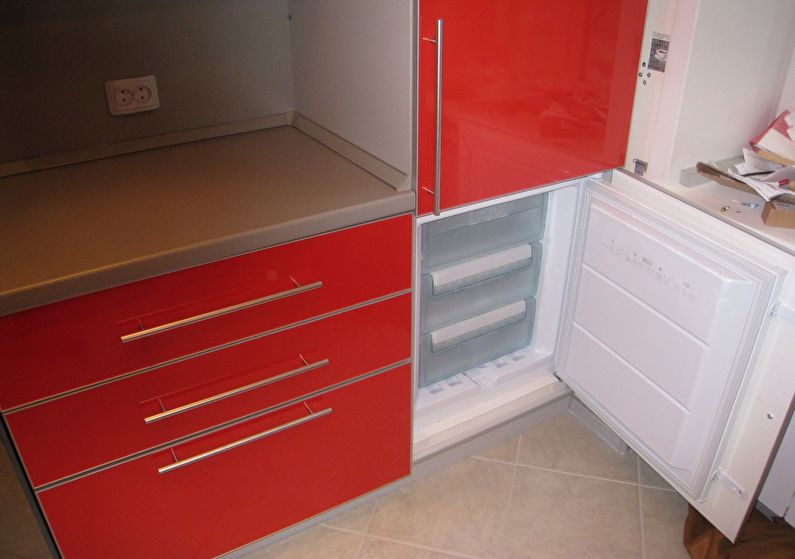
Proper lighting in the kitchen
Even in a small cooking area, it is preferable to use many light sources. Mortise point diodes are best suited for this purpose - they consume little electricity, last a long time and withstand high humidity. Due to its small power and fire safety, LED-lamps can be mounted in a headset (the main thing is to reliably isolate the wiring).
Hanging chandeliers in a small kitchen can interfere, but if you still decide to use them, for example, over the dining area, it is better to stop at the simplest plafonds, which will then be easy to wipe from dust. In the center of the room, it is advisable to hang a ceiling lamp with a smooth surface.
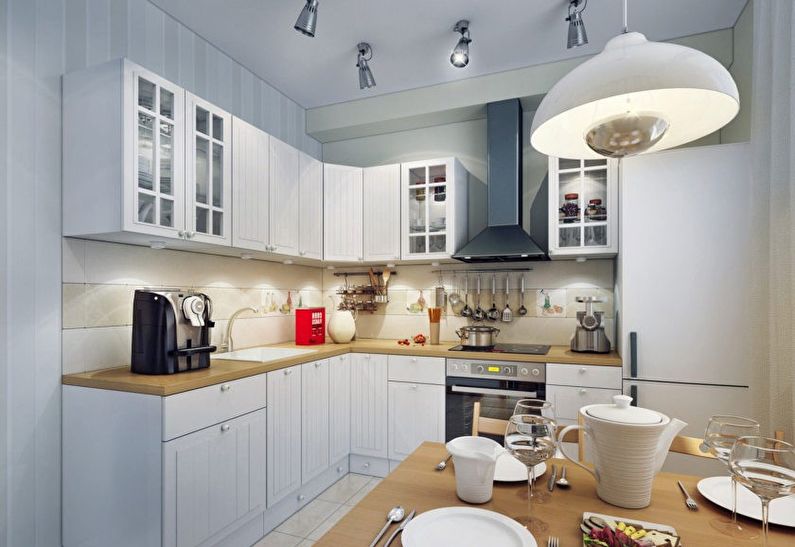
Merging with other rooms
Expanding a small kitchen through adjacent rooms is a great way to effectively use every inch of free space. By completely or partially removing the internal partition, a cramped room can easily be turned into a beautiful and modern studio.
Combining a small kitchen with a living room
If the wall between the kitchen and the living room is not bearing, it should be removed. Thus, you will get a very convenient cooking area. At the same time, it is important to install a powerful hood so that the smell and steam from the stove do not spread throughout the house.
Visually zoning the room will help a high bar counter, which at the same time can be used as a table and worktop.
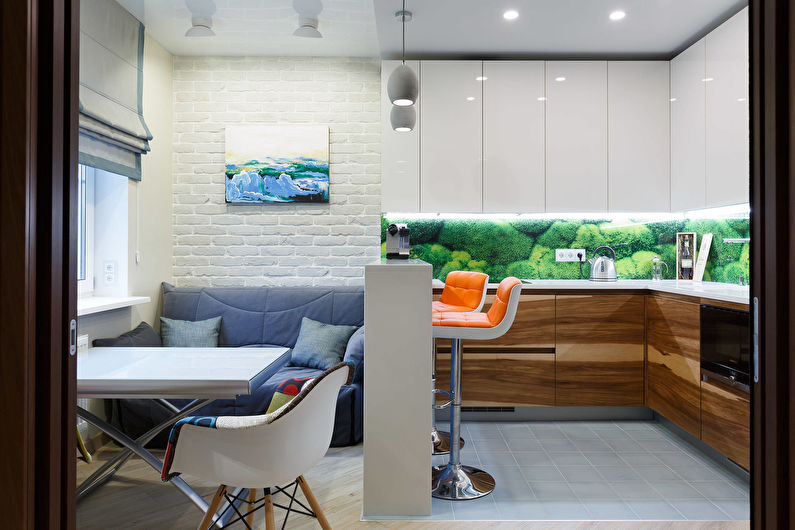
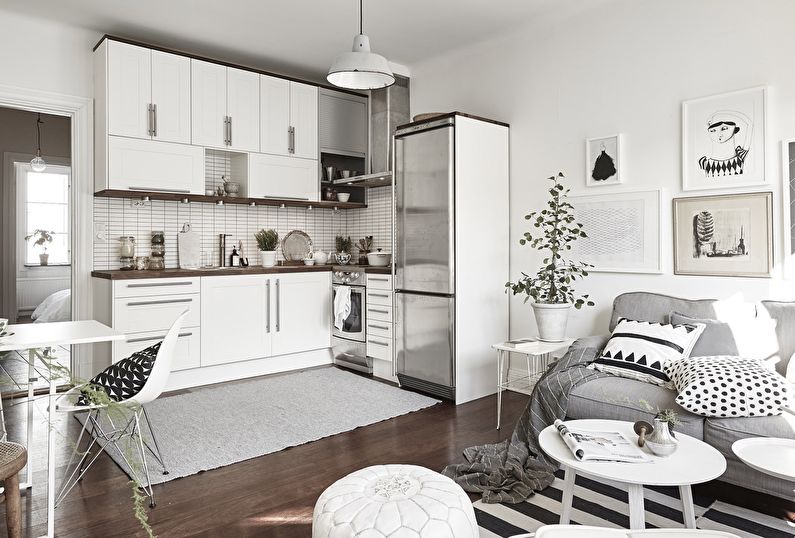
Combining a small kitchen with a balcony or loggia
A small kitchen with access to the loggia is a real success, because it is at least 2 sq.m. reserve space. It remains only to throw out old things from there, dismantle the low partition, remove the glass, and insulate the side facing the street - and you will get additional free space even under the dining area, at least for cabinets or a refrigerator.
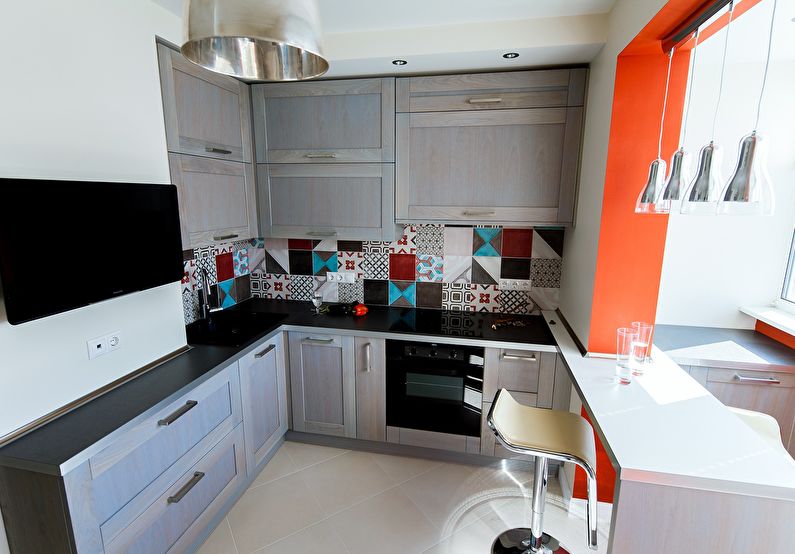
Design of a small kitchen - photo
Our photo selection will help you to be inspired by new ideas for transforming your little kitchen. Here are the most interesting design options, innovative solutions and useful finds. Enjoy watching!
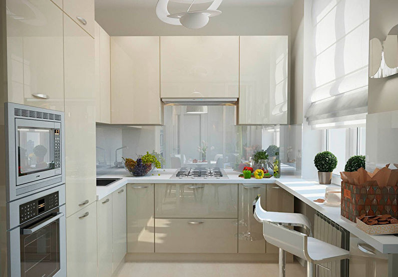
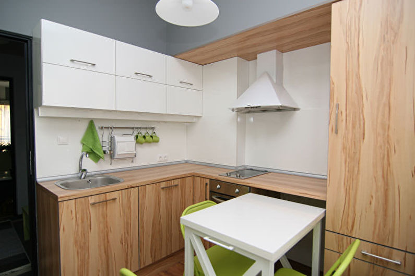
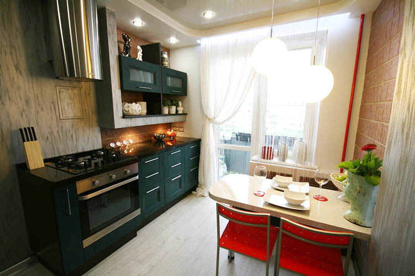
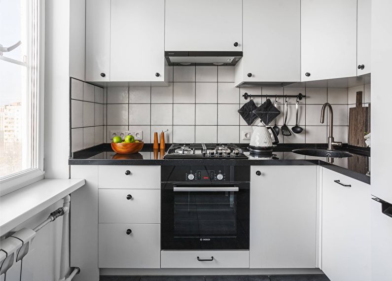
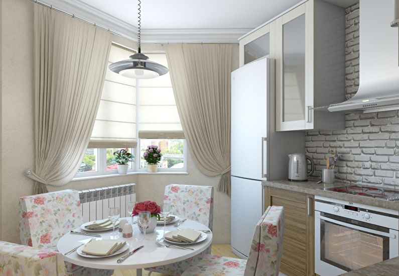
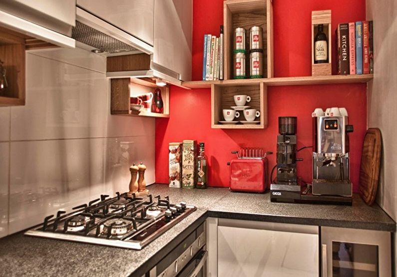
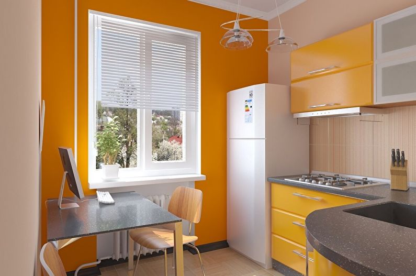
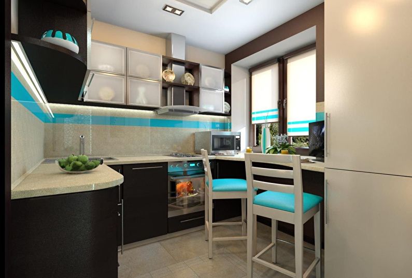
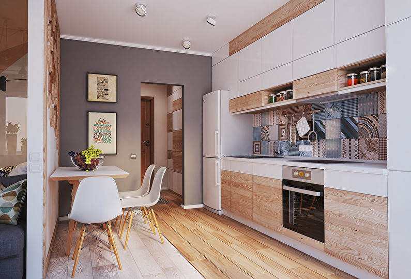
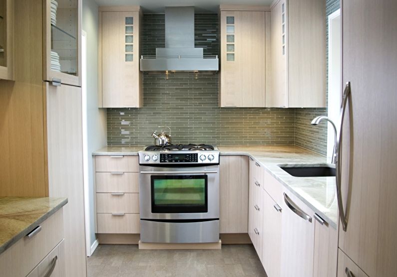
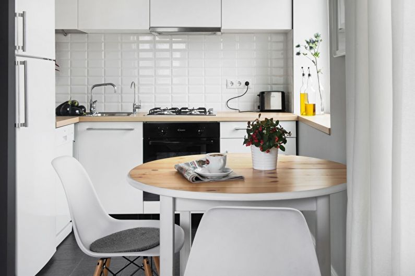
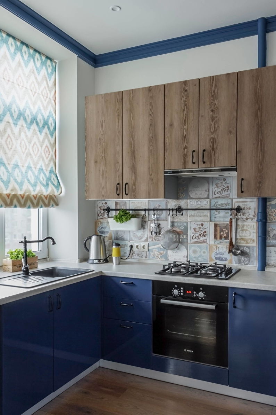
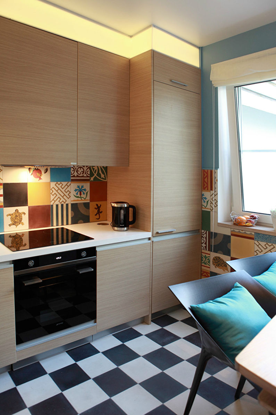
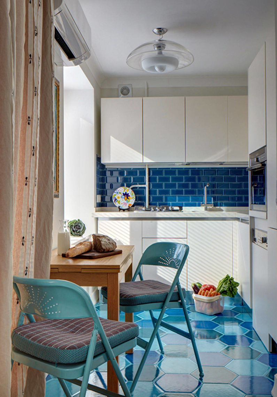
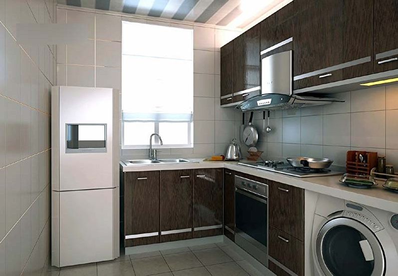
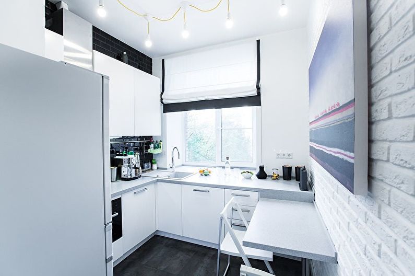
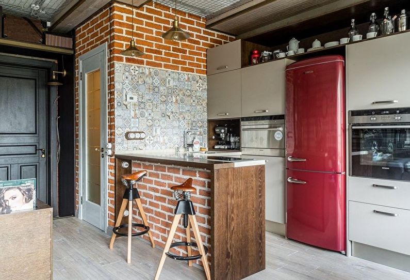
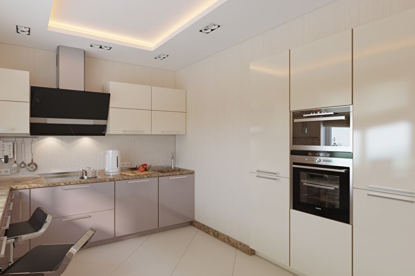
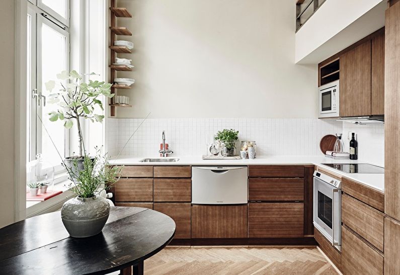
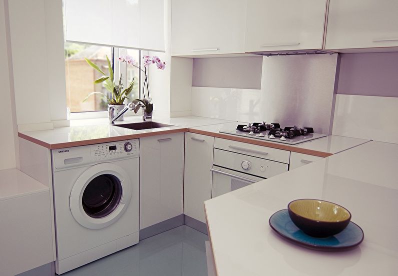
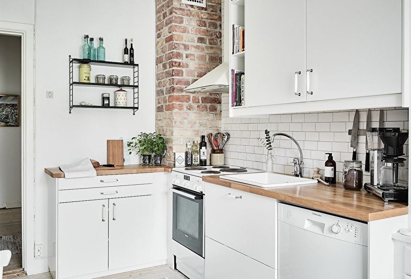
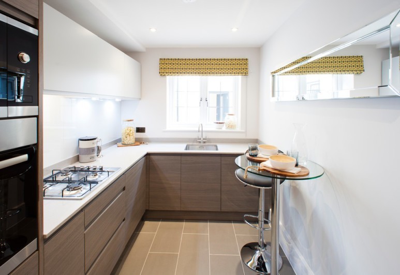
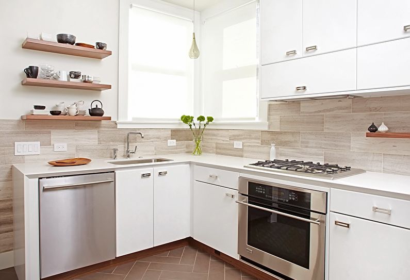
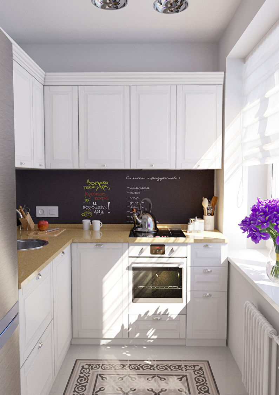
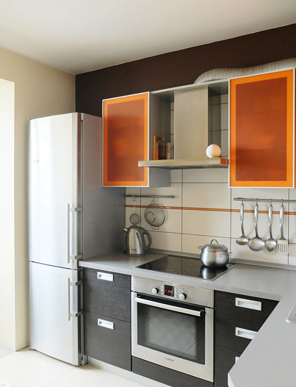
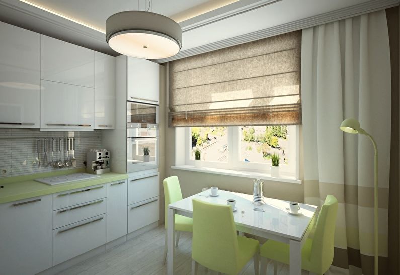
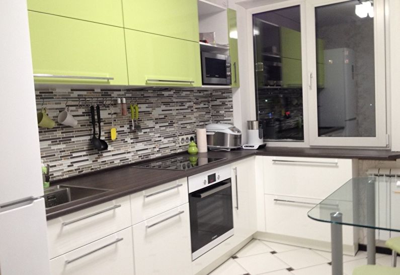
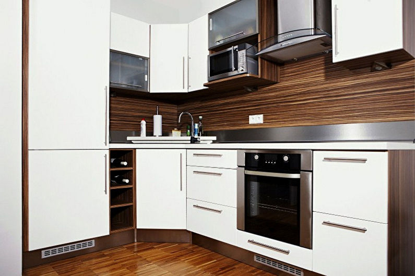
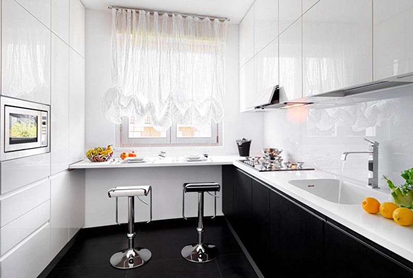
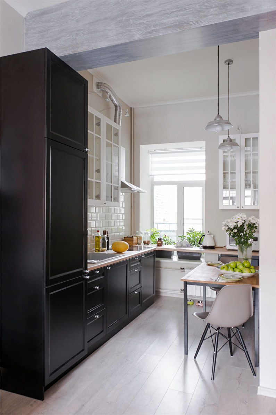
Video: Small kitchen - interior ideas
