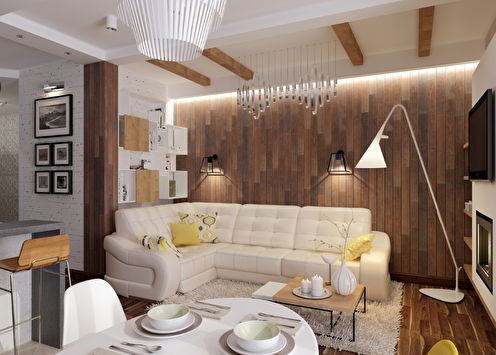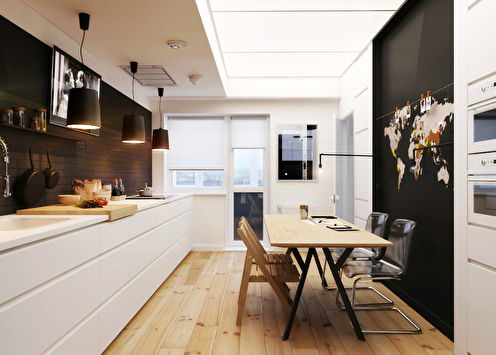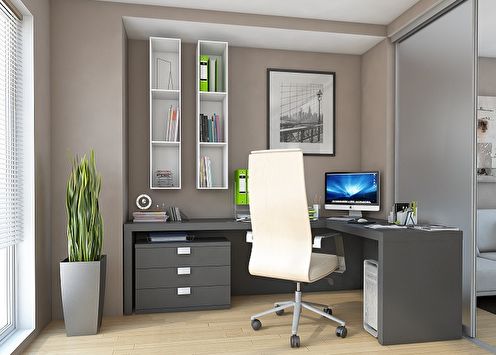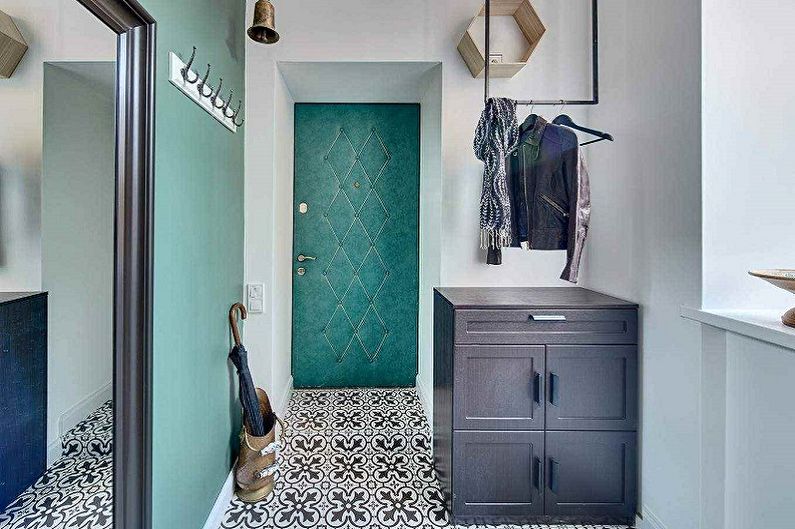
The entrance hall is the first room that sets the tone for the rest of the apartment, serves as a kind of business card for the owners, so its design deserves special attention. A small entrance hall is not a sentence, even a few square meters of the entrance hall, with the right approach, can turn into a comfortable stylish setting, surprising with its functionality and spaciousness.
Where to start the repair?
When undertaking repairs in a small entrance hall, the first thing to do is assess the possibilities of expanding the space. In this case, the integration of the entrance hall with the living room can help out by dismantling the doorway and a fragment of the wall. To prevent street dirt and cold air from falling directly into the living room, decorative plasterboard partitions are installed. A good solution would be the construction of arched vaults instead of interior doors, as a result of which the space of a small corridor will become more open and bright.
Often, the layout of the halls provide for niches, this is especially true for apartments in Khrushchev. The recesses in the wall can be used to equip built-in wardrobes where clothes, shoes or equipment will be stored (sometimes even a washing machine is found here).
It is worth starting repair work with the complete dismantling of old finishing materials, leveling and cleaning of surfaces. Think in advance about the future lighting system, since even before the start of finishing work it is necessary to equip the locations of the lamps and sockets in order to mask the power cable.
Before starting repairs, you should consider everything to the smallest detail, starting from the choice of style, color of a small hallway and ending with the installation of furniture, lamps and decor. It is better to draw a draft sketch on a piece of paper, following which you can carry out repairs step by step without unforeseen problems.
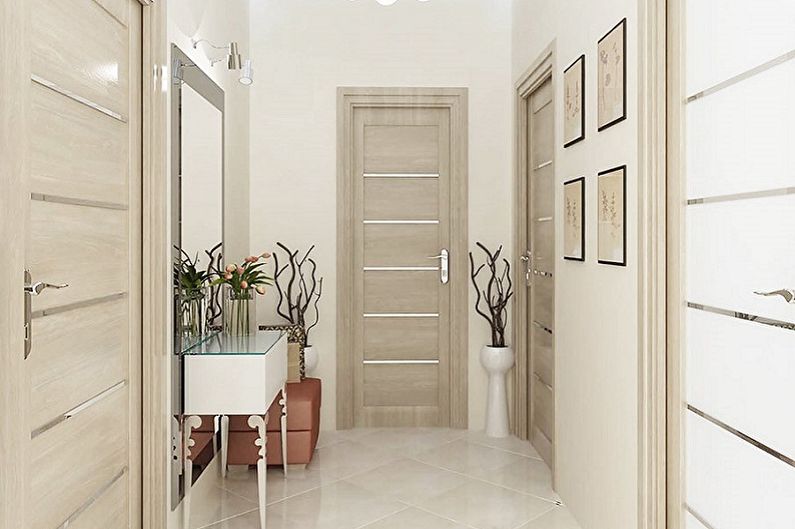
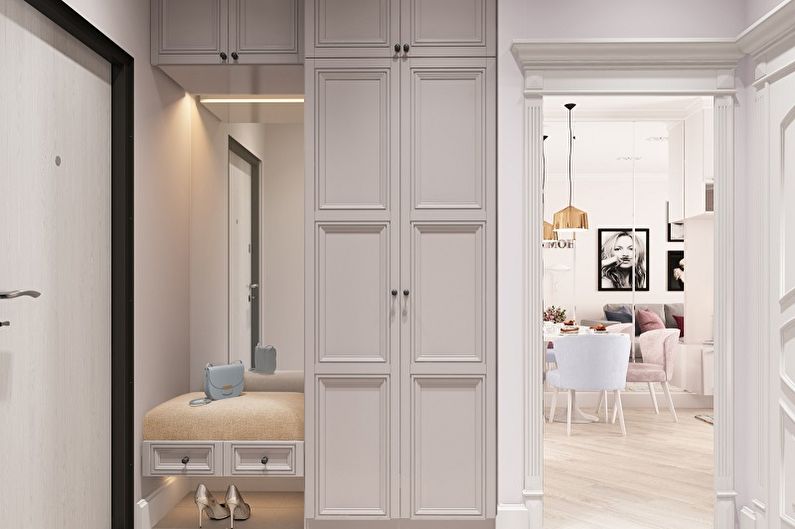
Color for a small hallway
For the design of small rooms, designers quite rightly prefer a light palette that is able to visually expand the boundaries of the room. In the hallway, where there are no windows and, practically, no natural light gets in, the light finish is most relevant. As a rule, the main color is chosen, to which one or two additional colors are added to create contrasts and small accents.
To date, many people prefer the white palette, which is characteristic of many modern styles (minimalism, Scandinavian, classic). The design of the walls and ceiling in one snow-white palette will “blur” the boundaries between the planes, due to which the room will seem much wider. There is no need to be afraid that the hallway will turn into sterile hospital rooms, because you will fill it with peculiar contrasts, the role of which will be assigned to the original flooring, rugs, wooden furniture, wall decor in the form of paintings, photos or beautiful mirrors.
To get a bright, but more comfortable atmosphere, you can take as a basis for the design a beige color, which looks great in any style. Brown will create the best company for him, but you can connect white and pastel colors to the design.
Gray color is at the peak of popularity - it is neutral and concise, therefore it often acts as the best solution for decorating rooms in modern restrained styles. To revitalize the monochrome environment, they establish multilevel lighting, mirror surfaces, use intersperses of white, black colors and other contrasts.
Pastel colors such as light green, blue, pink, lemon, etc. will help to create a soft, unobtrusive atmosphere in a small hallway. To avoid confusion, it is better not to mix diverse tones, but to choose one main and add shades from its own spectrum - alternate light and dark stripes of the same key or make a more saturated accent wall against the background of a general light finish.
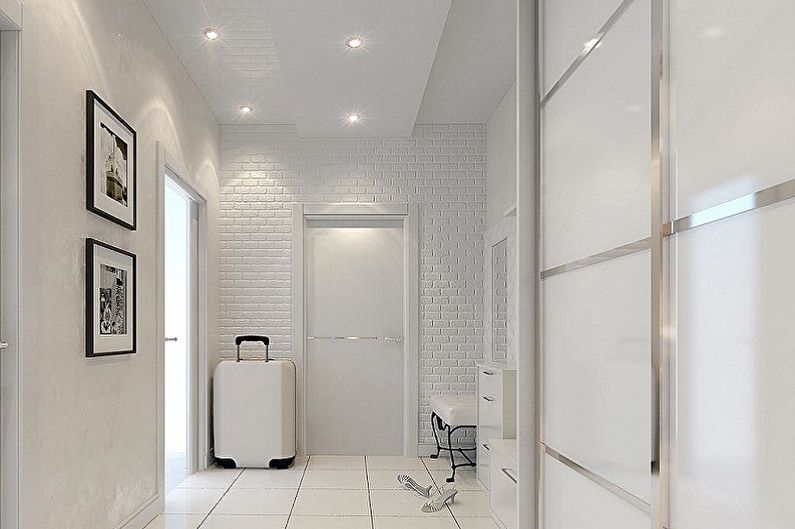
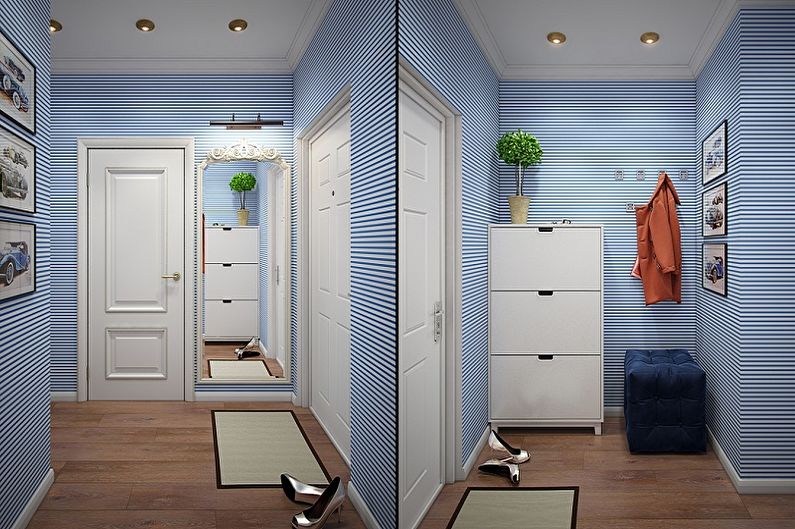
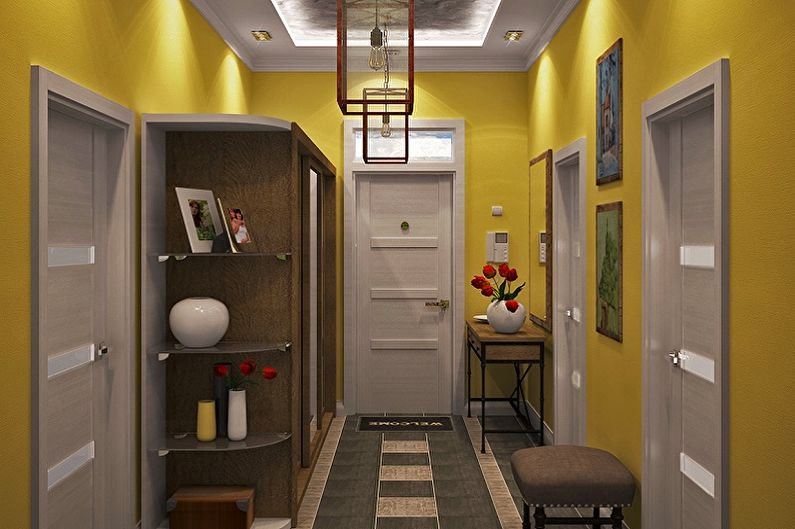
Finishing and materials
When choosing materials for decorating a small hallway, pay attention to the fact that street pollution, cool air flows and humidity can enter this room, so you should give preference to coatings that are resistant to these conditions.
Floor
The entrance hall is a passage room where the floor surface is constantly under mechanical stress and quickly gets dirty. Therefore, you need to choose the most resistant coating that is easy to wash.
The best option may be floor tiles or porcelain tiles - the materials meet all the necessary operating requirements and have a huge assortment of designs.
A more economical option is linoleum, which, although it is partially considered obsolete, but today also has many interpretations, it is made from artificial and natural materials. Parquet and laminate are much worse in moisture, sand and can be deformed over time.
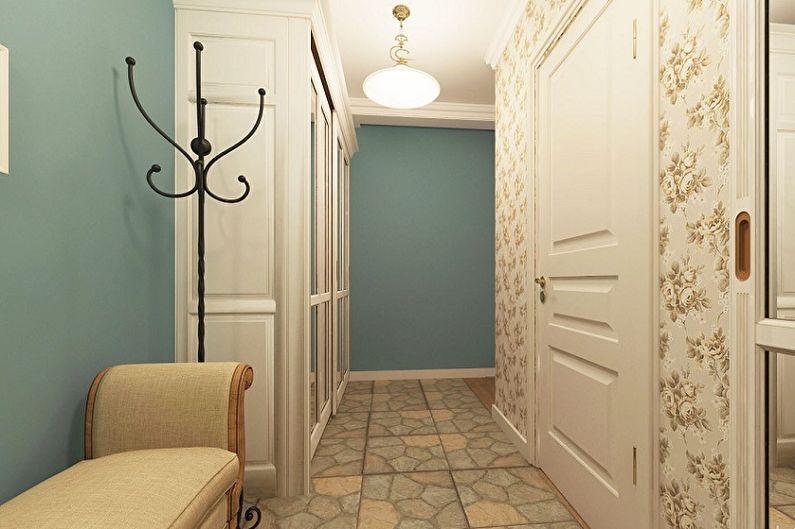
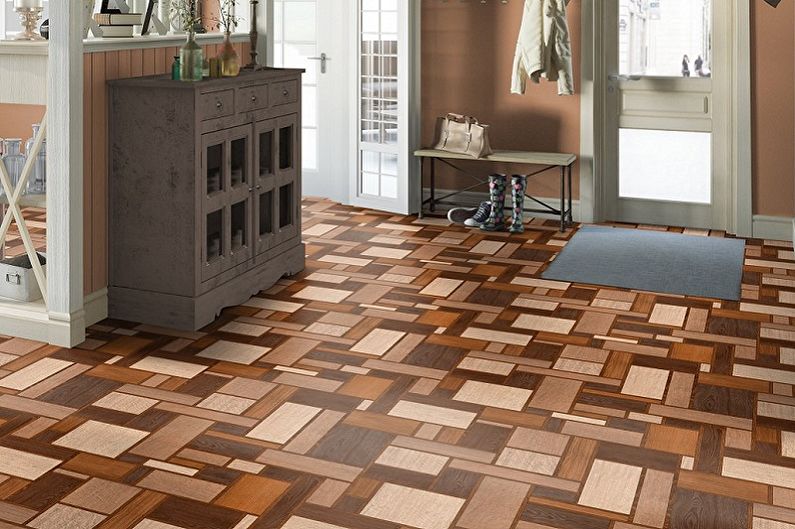
Walls
For the walls of the hallway, the choice of finishing materials is quite large and they are often combined to create a unique interior. Having previously leveled the surfaces, the walls can be painted with acrylic or water-based composition, trimmed with decorative plaster, and pasted over with washable wallpaper.
An interesting option would be pasting one of the walls with photo wallpaper, where the images are selected according to the style of the room. Individual sections can be decorated with decorative stone, highlighted, for example, doorways, corners or niches. PVC panels having a wide range of color solutions are no less relevant.
With the help of finishing materials you can visually increase the space of a small hallway. Vertical drawings on the wallpaper "raise" the height of the ceiling surface, and horizontal - expand the room. Do not get carried away with large patterns that are able to bring the surface closer - if you do not like the monophonic design, choose a wallpaper with a small pattern that gives the design a dynamic.
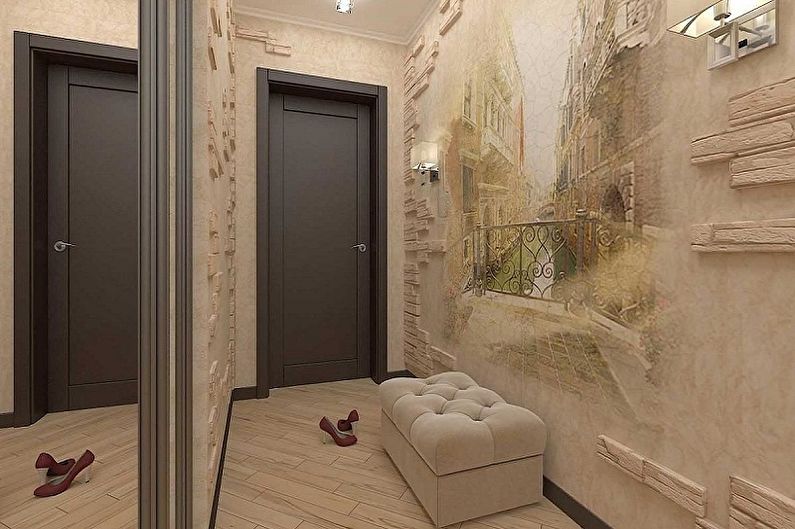
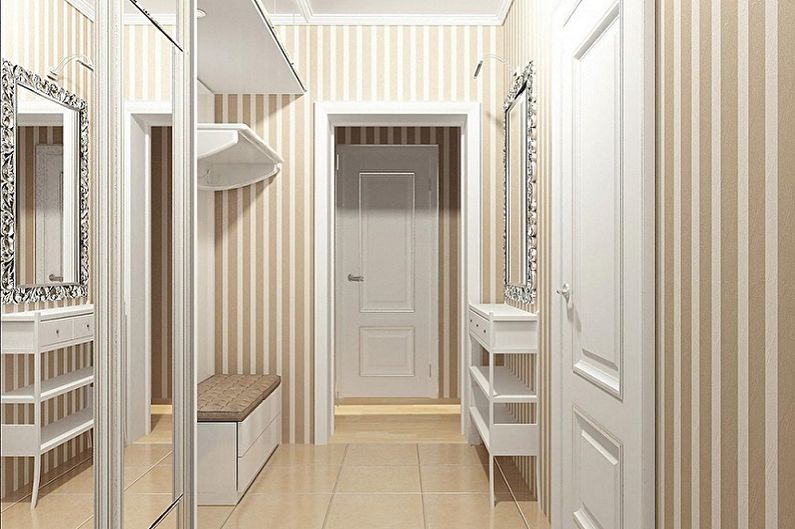
Ceiling
In a small hallway, a bright ceiling looks best. An even surface can be whitened or painted. Ceiling plasterboard and stretch glossy or matte canvas became a popular trend. Such constructions make it possible to dispense with preliminary leveling of the surface, equip curly constructions and a spotlight system by hiding the electric wires.
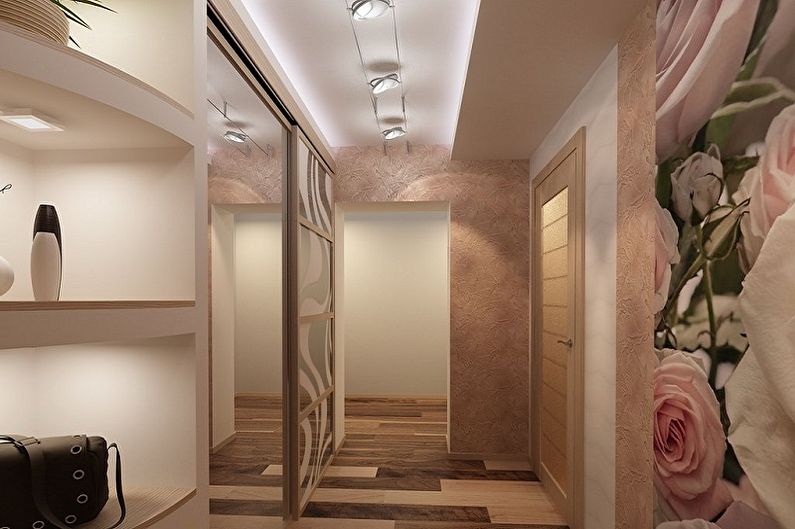
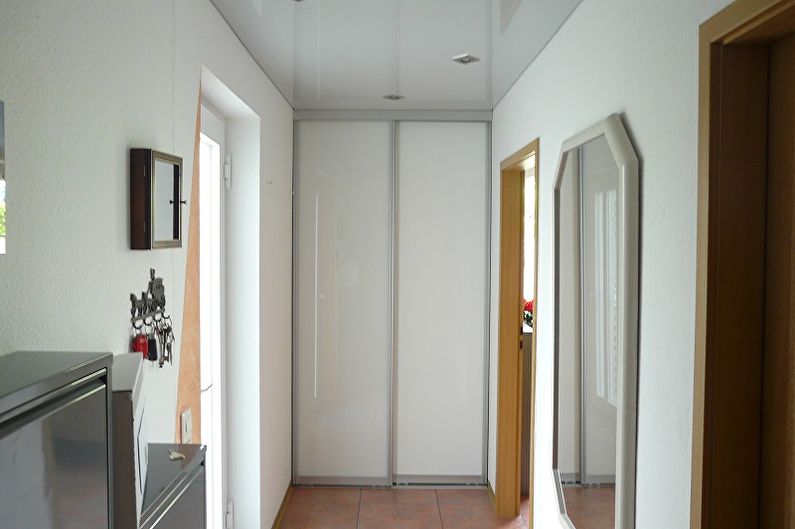
Furniture for a small hallway
The choice of furniture often becomes the main problem of a small corridor. There is no place for bulky cabinets, so you need to choose the most compact storage system. You need to try to maximize the use of corner areas, for example, install a radius wardrobe or hanger. You can choose a modular kit for the hallway, placing individual elements in less passable places.
It is worth making the most of the space around the front door - equip the mezzanine at the top and install compact storage systems on the sides. If there is a niche in the corridor, use it to equip the built-in wardrobe - for this you only need to install shelves and sliding doors. You can purchase a narrow shoe pocket, where folding shelves allow compact storage of shoes.
In a small hallway, you can get by with a minimal set of furniture, for example, install a shoe stand, a bench on which you can sit or put a bag, and attach a shelf with hooks for outerwear on top.It remains only to add a wall mirror and a couple of decorative elements.
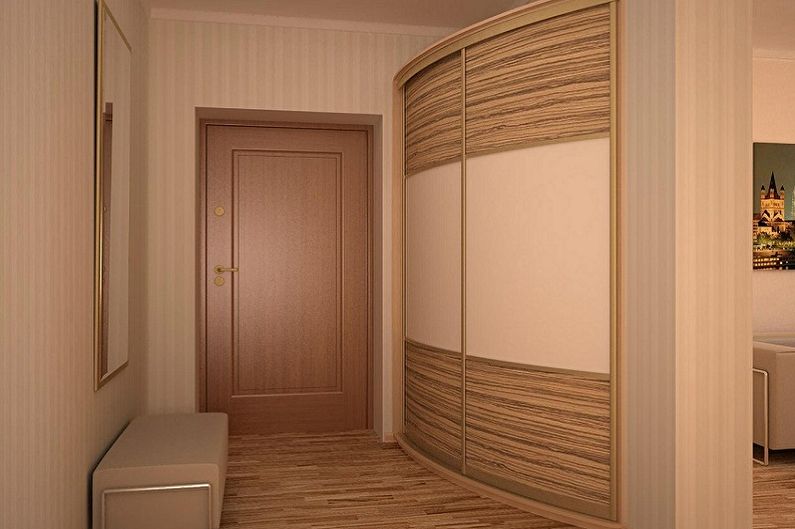
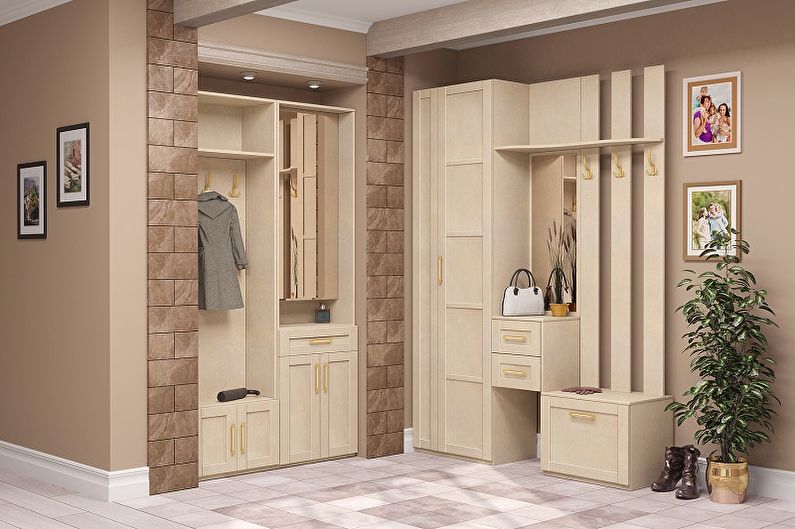
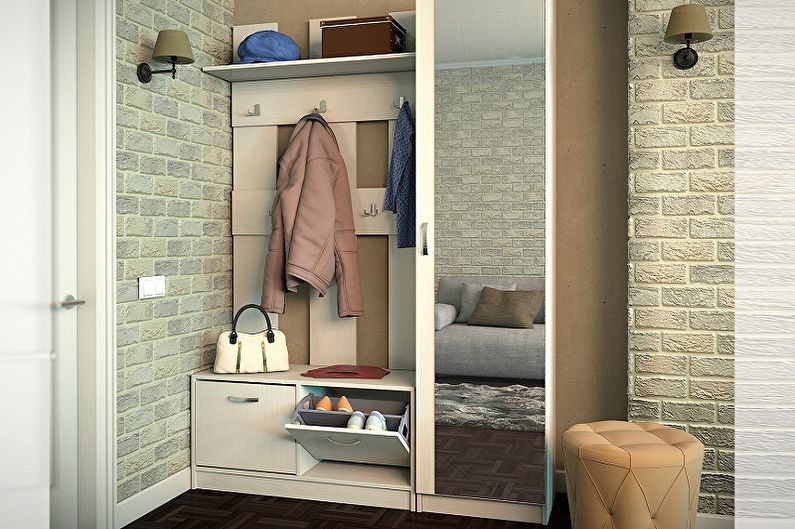
Lighting and decor
In most cases, there are no windows in the hallway and the room may seem rather gloomy if you do not equip it with high-quality lighting. It can be a small ceiling chandelier, spotlights, spots.
The area near the mirror should be equipped with additional lighting in the form of one or two lamps (sometimes make-up mirrors equipped with many lamps). The surfaces of the ceiling and floor with a hidden backlight in the form of neon ribbons, luminescent elements look original.
In a small entrance hall you should not get carried away by the dimensional decor, which will clutter up an already small space. Finishing features, color inserts, a couple of photographs or paintings, a mirror in a beautiful frame, a bright floor mat or padded stool can play its role.
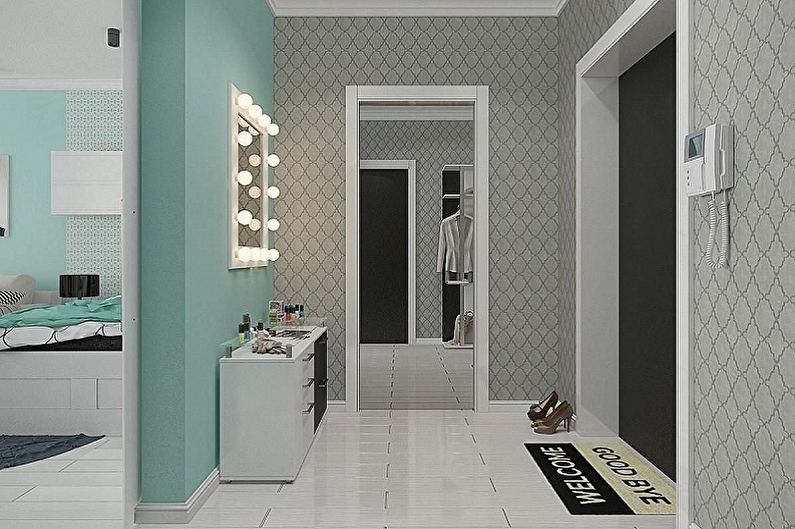
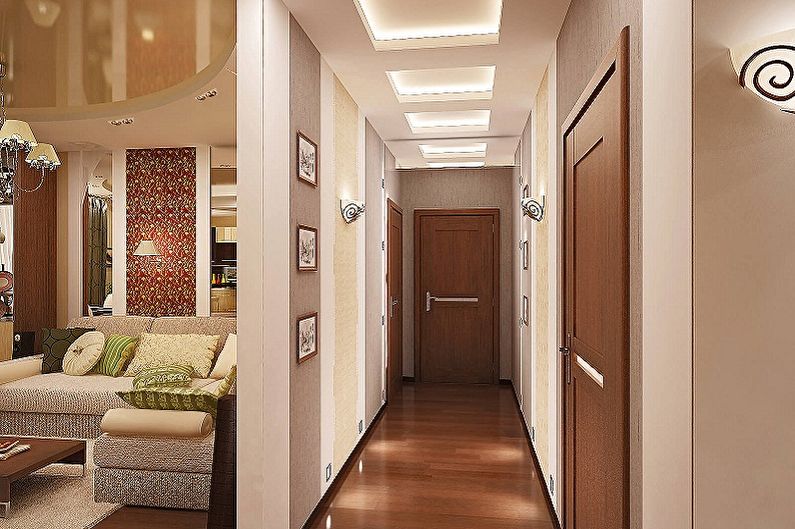
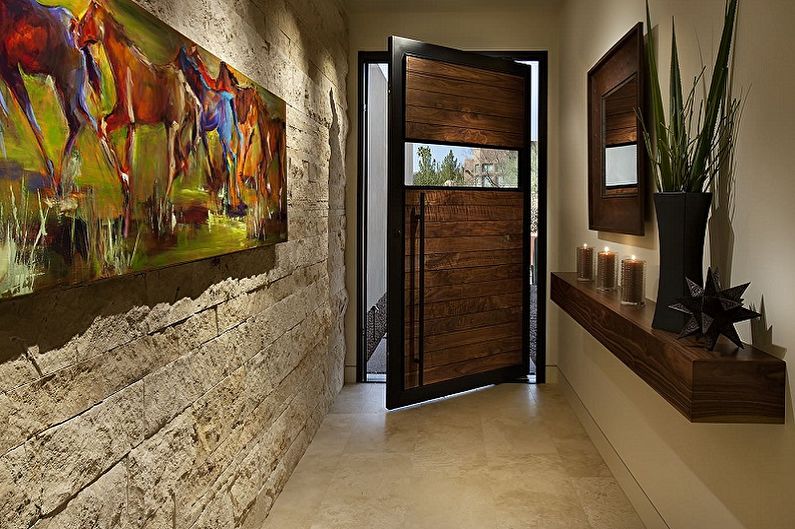
Interior Styles
To make the entrance hall look beautiful and orderly, it should be decorated in one of the interior styles, which should be combined with other rooms in the apartment. We offer you to consider some good ideas for a small hallway.
Small hallway in a classic style
For the hallway in a classic style cream, milk, light gray tones are acceptable, so the design is perfect for a small room. Here, preference is given to white furniture made of wood, massive mirrors in luxurious frames, moldings and carved elements that decorate the decor.
Marble tiles or porcelain tiles are laid on the floor, and the walls are decorated with decorative plaster, stone or fabric wallpaper with a small discreet ornament. Classics do not age, and this is its main advantage - a luxurious interior can be complemented by more modern details, such as wardrobes, spotlights, etc., but stucco elements, luxurious chandeliers, expensive decoration materials will always emphasize the presentable design and good taste of the owners.
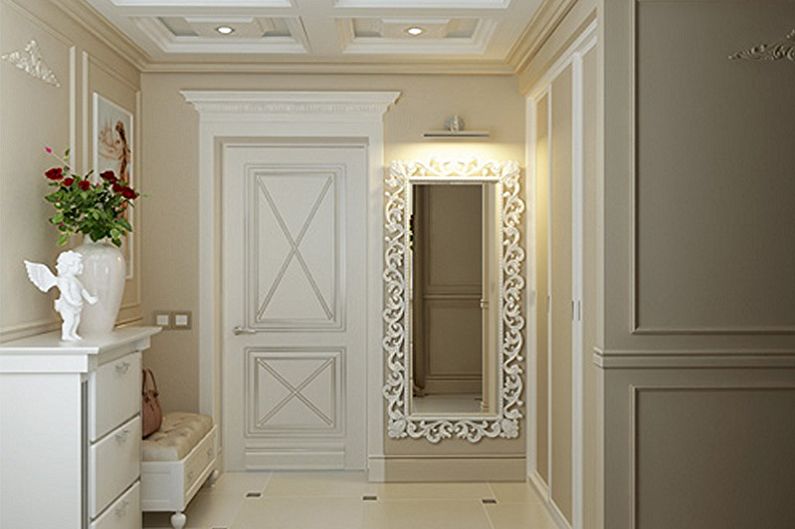
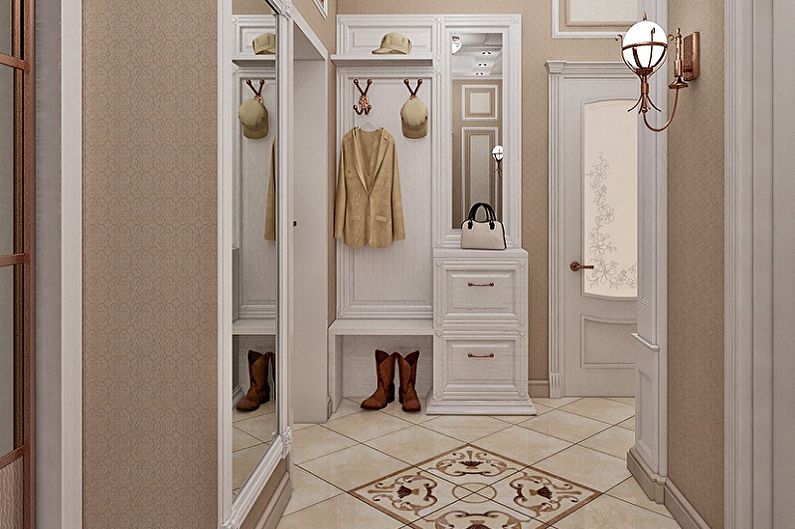
Minimalist little hallway
The design of a small hallway in the minimalism style involves a laconic design, practically devoid of decorations and useless elements. The interior has strict geometric shapes, clear lines and angles. The advantage is given to bright colors, built-in storage systems, bright multi-level lighting.
Simple, but high-quality materials without drawings are typical for wall decoration - it can be wallpaper for painting, plaster or PVC panels. An integral element of the design are large mirrors of any shape that visually increase the space.
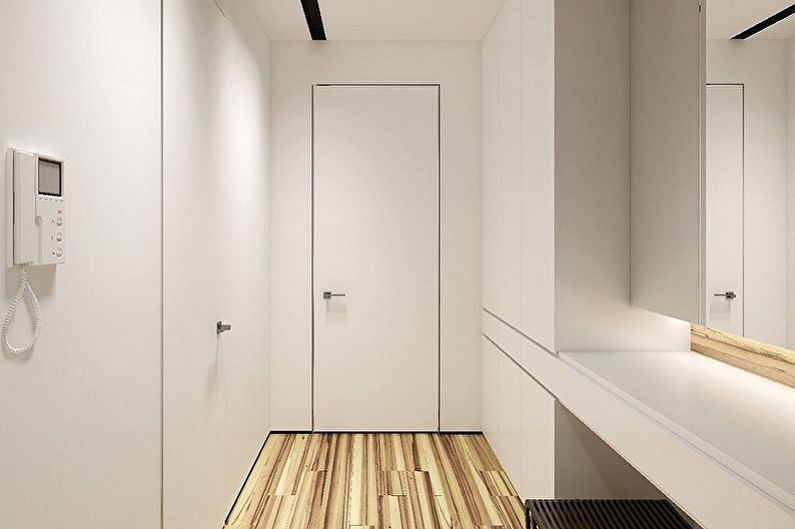
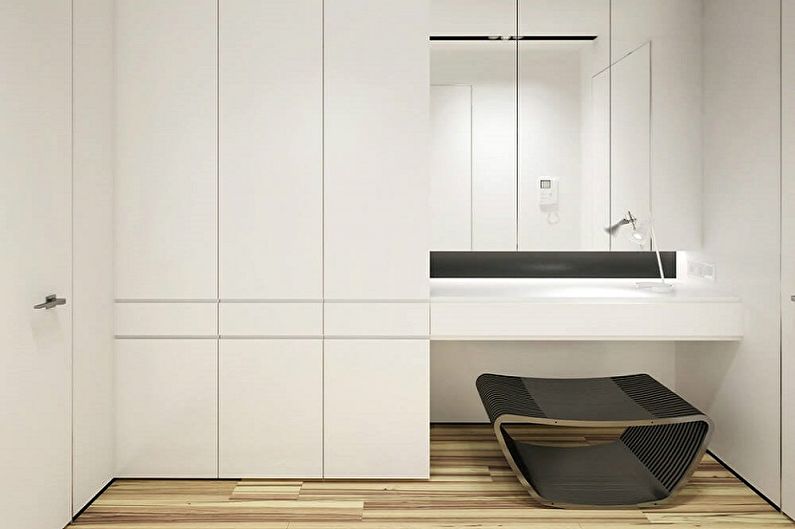
Small Scandinavian style hallway
The style, which originated in Sweden in the 18th century, has renewed its relevance in our time thanks to design features, where the desire for minimalism is perfectly combined with home comfort.
A small hallway in the Scandinavian style is usually made out in a white palette, but this is not a dogma - gray, beige, olive shades may well be present. Preference is given to wooden furnishings, which should be few: open hangers, a small sofa or pouf, a mirror in a massive wooden frame and a small nightstand - this is quite enough to accommodate the necessary things.
Plastering, painting, plain wall panels or brickwork are used as decoration. Vintage items (an old chest of drawers, a shabby rug), live flowerpots, photographs, and bright elements of furniture and clothes often serve as decorative elements.
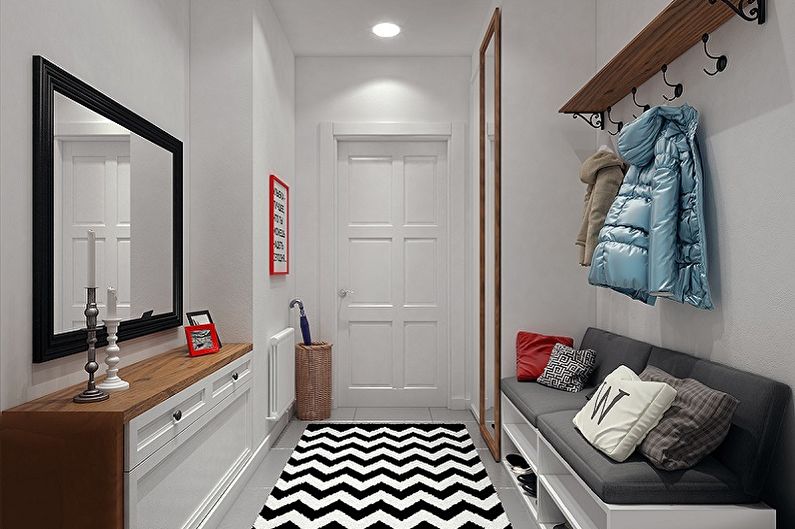
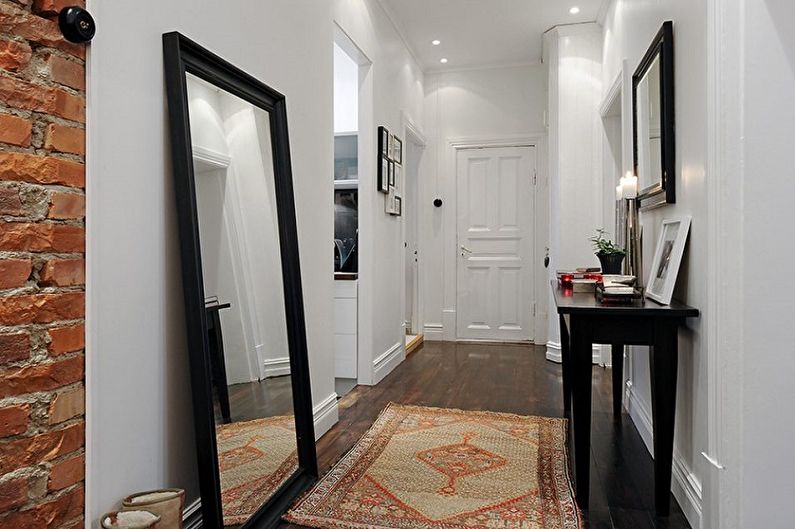
Small Loft Hallway
The peculiarity of the "attic" style in a small entrance hall is manifested in deliberately rough wall decoration in brick or concrete, a large number of lighting fixtures, often having an original (industrial) design, as well as in a minimal amount of furniture details.
The furniture here can be presented in the most unusual forms: open shelves, shelves, massive metal hangers and a necessarily mirror in a wooden frame - all these details clearly emphasize the features of the style.
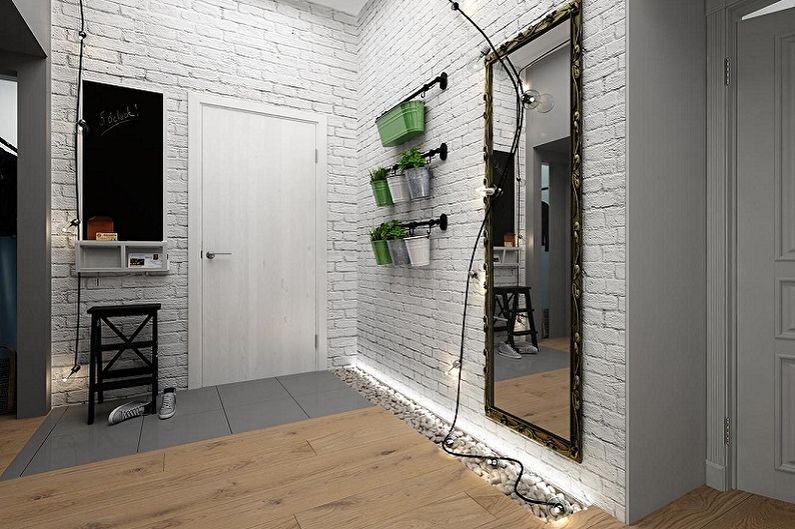
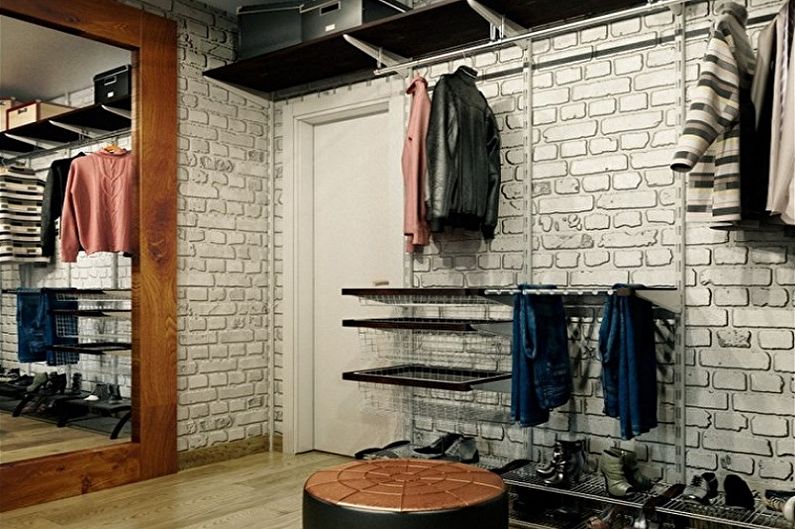
Interior design of a small hallway - photo
The entrance hall in the apartment is a kind of portal that separates a quiet home corner from the hustle and bustle of the city. What it should be for you to decide, and we, in turn, offer to familiarize yourself with various beautiful design options in our photo gallery. Watch and be inspired!
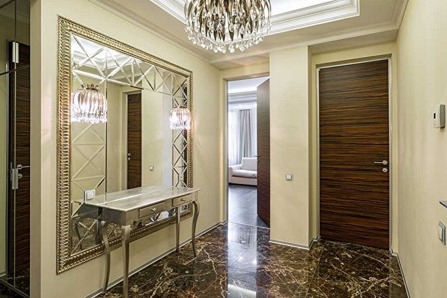
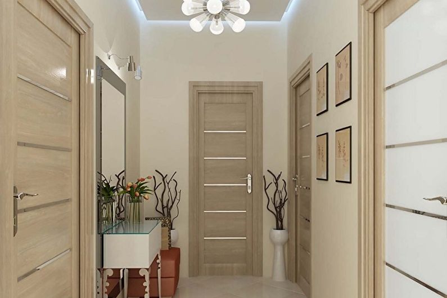
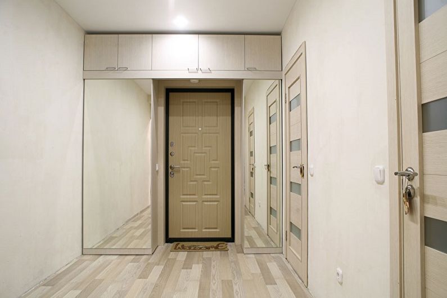
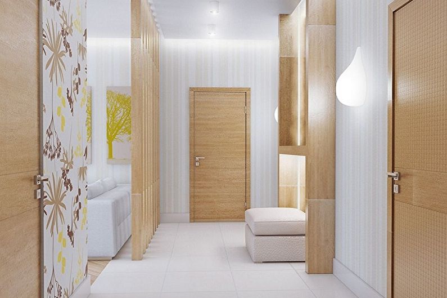
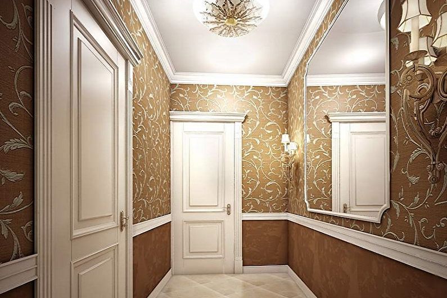
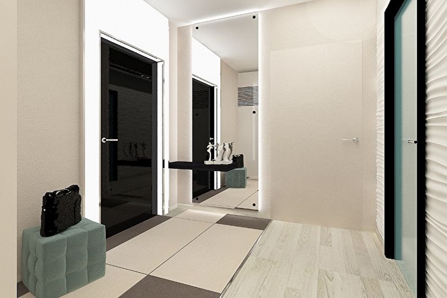
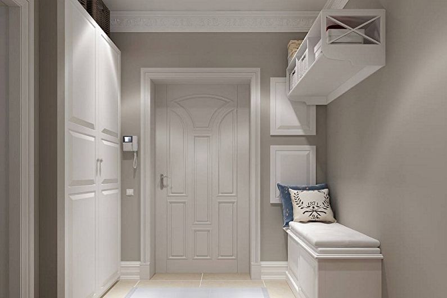
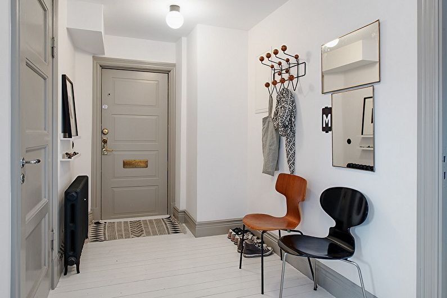
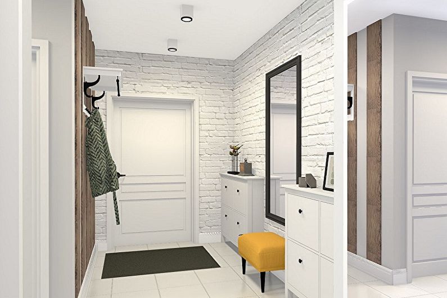
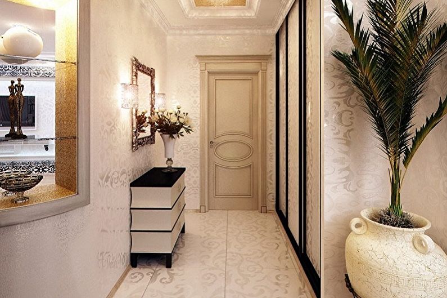
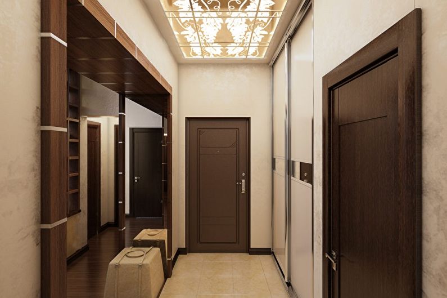
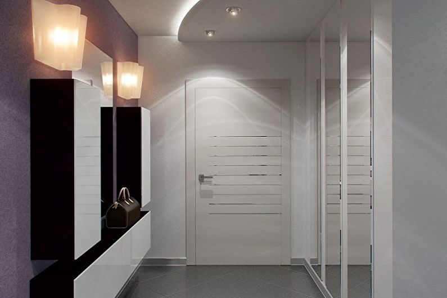
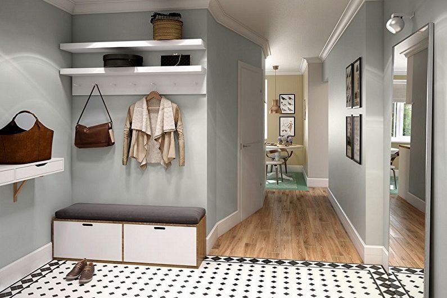
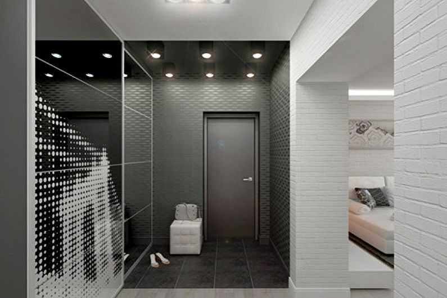
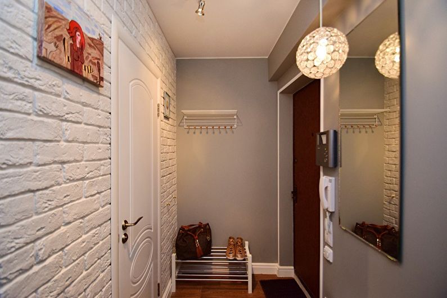
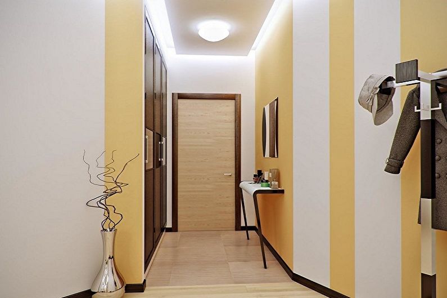
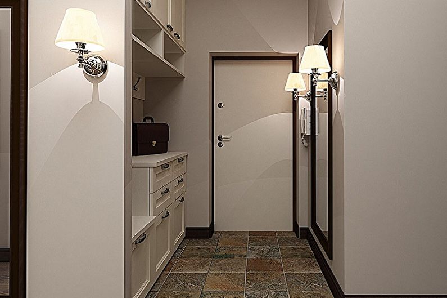
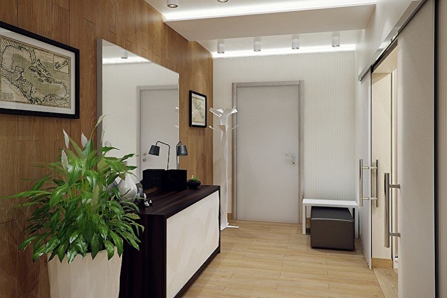
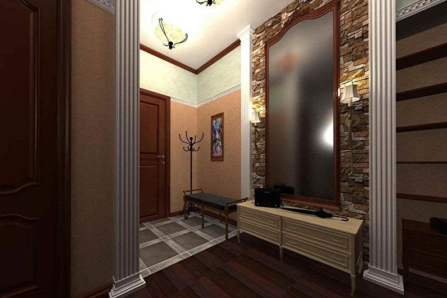
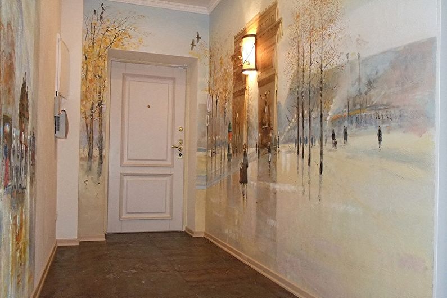
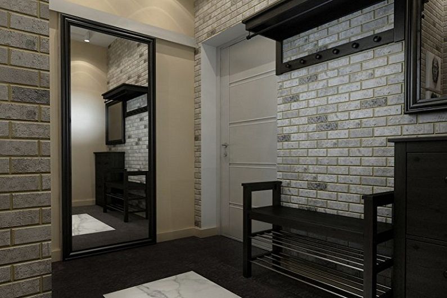
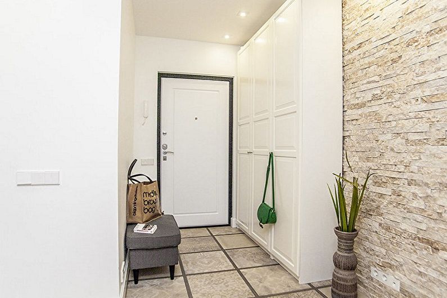
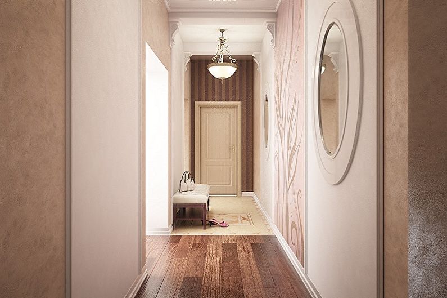
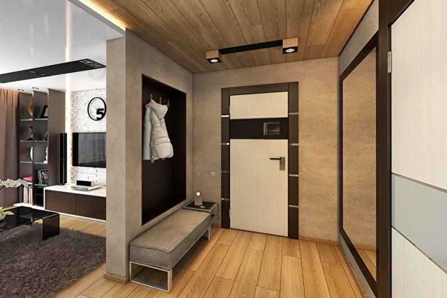
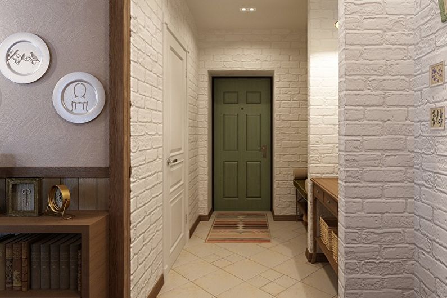
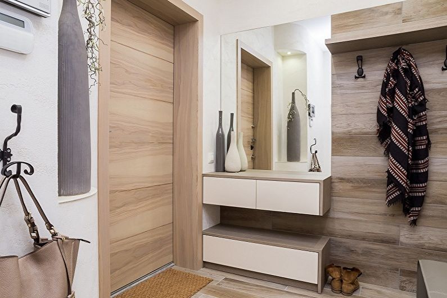
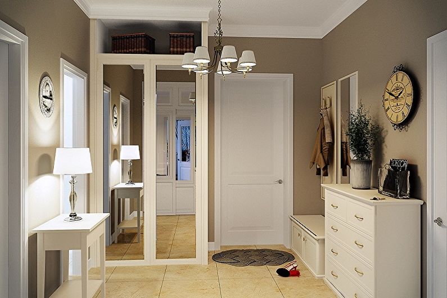
Video: Small Hallway - Interior Ideas
