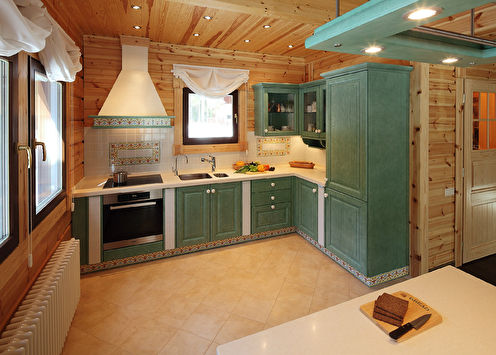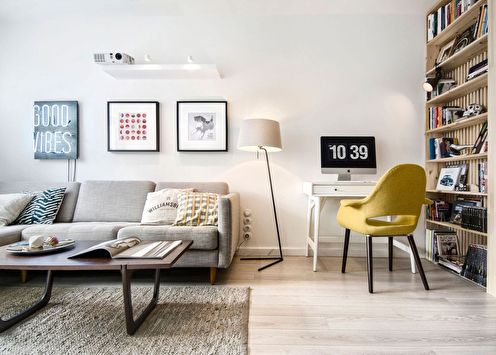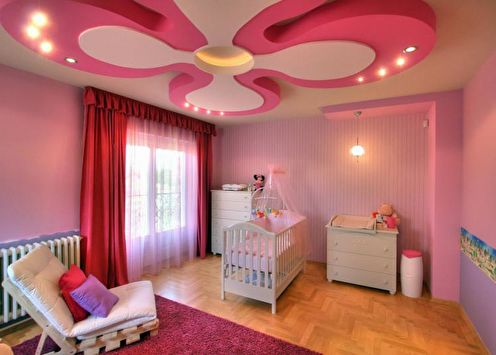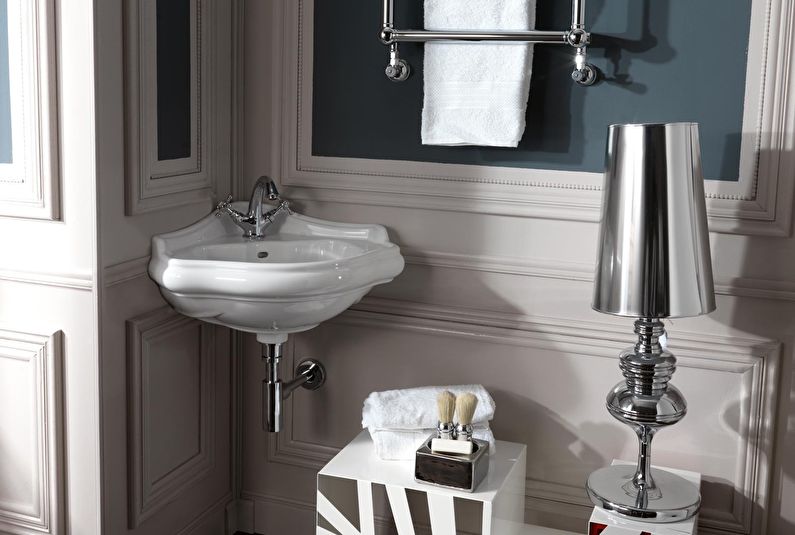
A small bathroom is a common problem in apartment buildings. But even these 3-4 square meters. it is quite possible to turn into an oasis of comfort and relaxation, if you use design techniques. Choosing the right finish, plumbing and furniture, you will see that it was not the narrow area that caused crowding, but just the illiterate placement of things. Our recommendations will help correct mistakes and make your bathroom comfortable and neat!
Redevelopment of a small bathroom. Where to start?
The first thing you need to decide at this stage is to make the bathroom combined or separate.
By removing the partition between the toilet and the bathroom, you can expand the area a bit and save on finishing materials. But, firstly, this will require the permission of special authorities; secondly, important communications (water or sewer pipes, ventilation ducts, electrical wiring) may be located in the re-building; and thirdly, for a large family, a shared bathroom will be very inconvenient from a practical point of view.
As for the separate bathroom, in this version the only drawback will be that both rooms are often very tiny and there simply will not be room for a separate washstand in the toilet. In this case, you can use a compact sink, placing it, for example, in the corner, just above the drain tank.
You can also add a little extra "squares" to your small bathroom by reducing the entrance hall or corridor.
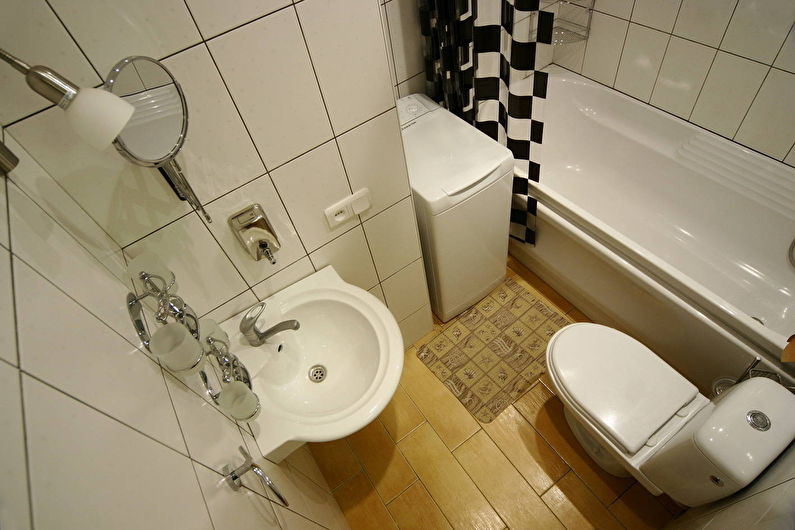
Finishing and materials for the bathroom
Taking a bath or shower, everyone can observe how much steam and condensation is formed in the air. This means that absolutely all materials for finishing a small bathroom should be waterproof and resistant to temperature extremes.
Floor
At first glance, it may seem that the concrete base in the bathroom is enough to be tiled and its repair will be finished. But this is far from the case - under the upper decorative layer it would not hurt to carry out some more work. So, the “warm floor” system will provide a comfortable temperature, and a dense layer of waterproofing will save from the visit of angry neighbors in the event of a flood.
The ideal structure should look like this: a concrete slab is covered with a bitumen primer, a polymer waterproofing film is glued to it (its edges are raised to the walls at least 15 cm in height, and the joints must be overlapped and firmly fused together), fine-grained quartz sand is poured, heating layers are laid elements, and then ceramic tile is attached to the tiled concrete glue. It is desirable that it be large and light, but at the same time, slightly rough, because it is easy to slip on the glossy wet glaze and get injured.
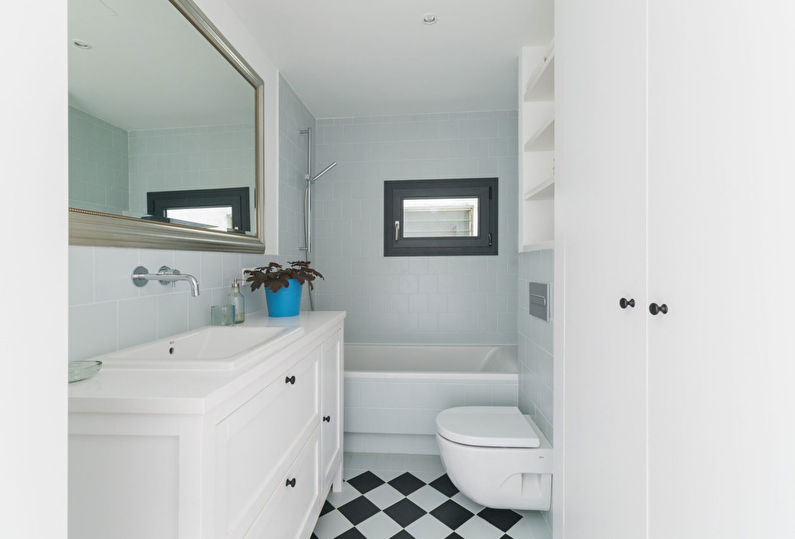
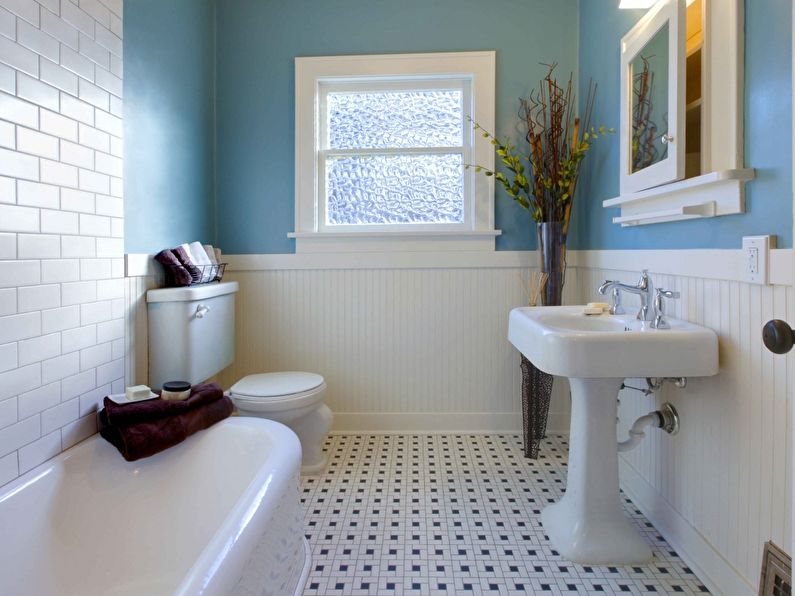
Walls
For wall decoration in a small bathroom, you can use ceramic tiles, plastic panels, painting, artificial stone or moisture-proof wallpaper.
First of all, it is important to properly plaster the surface and apply a high-quality primer. You can also level the surface with aqua panels.
Of the paints, it is desirable to use non-toxic aqueous emulsion (acrylic, silicone) and water-dispersion compositions. It is better to refuse traditional oil oils - since they dry for a long time, they emit the smell of acetone and quickly crack under the influence of temperature.
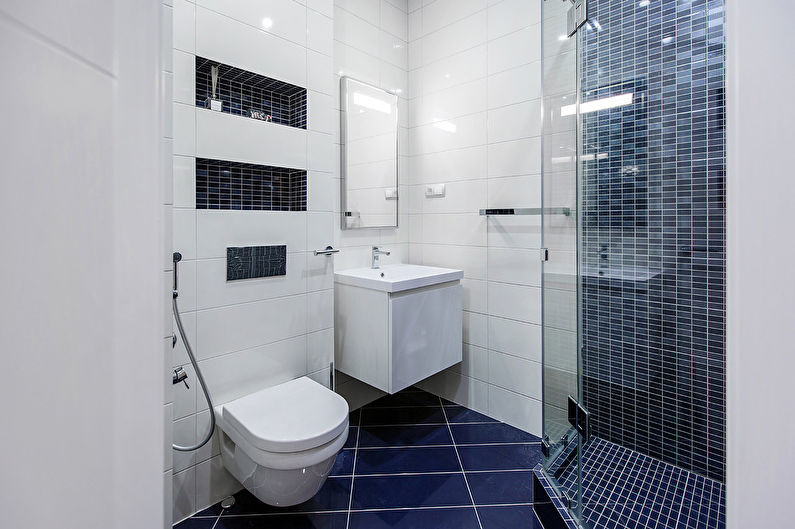
Ceiling
The best choice for decorating the ceiling in a small bathroom is a stretch film with a mirror effect.It is absolutely resistant to water vapor (you only need to wipe it with a sponge sometimes) and will last at least ten years without losing its original aesthetic appearance. In addition, such a ceiling will help minimize the unpleasant consequences of flooding.
If you need a budget repair, you can stop at the painting, but it will have to be updated every year.
Another good way to decorate the ceiling in the bathroom is plastic paneling (siding). For the frame under them, only a stainless metal profile should be used.
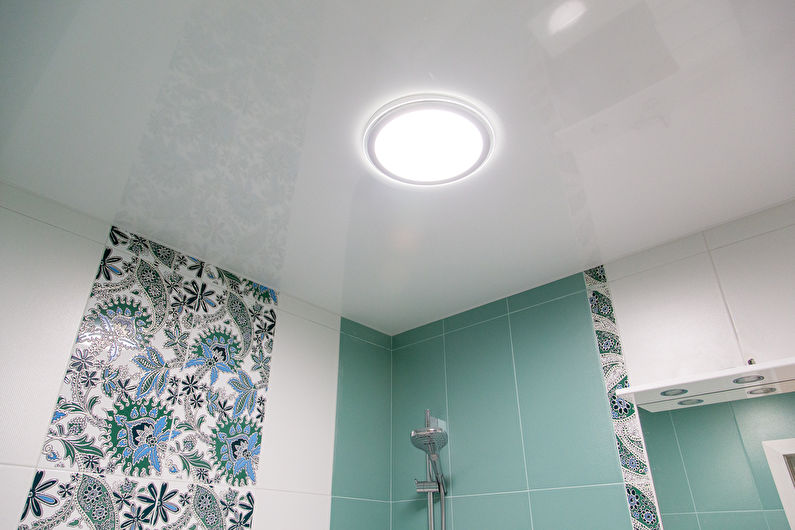
Bath or shower - what to choose?
In a small bathroom, where it is difficult to allocate space for a roomy bathtub, no doubt it is worth giving preference to a shower cabin. Moreover, there are models equipped with deep trays with a jacuzzi, so lovers of romantic bathing with candles and rose petals will not be offended.
In addition to significant space savings, the cabin reduces water consumption. Given the rising utility bills, this is a big advantage.
The presence of ventilation over the shower will quickly remove moisture and minimize the ingress of condensate on the finish outside.
And if you still want to lie in the water at full height, then owners of small bathrooms should pay attention to the corner and curved bathtubs.
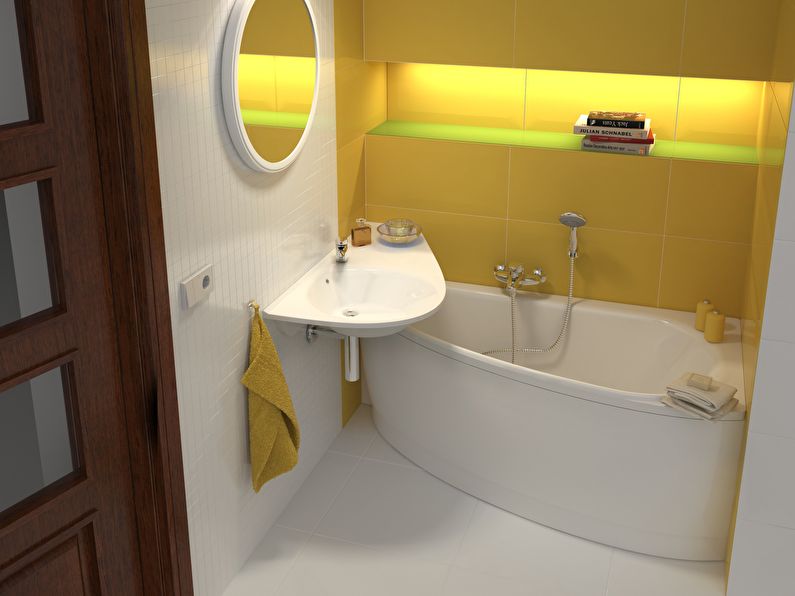
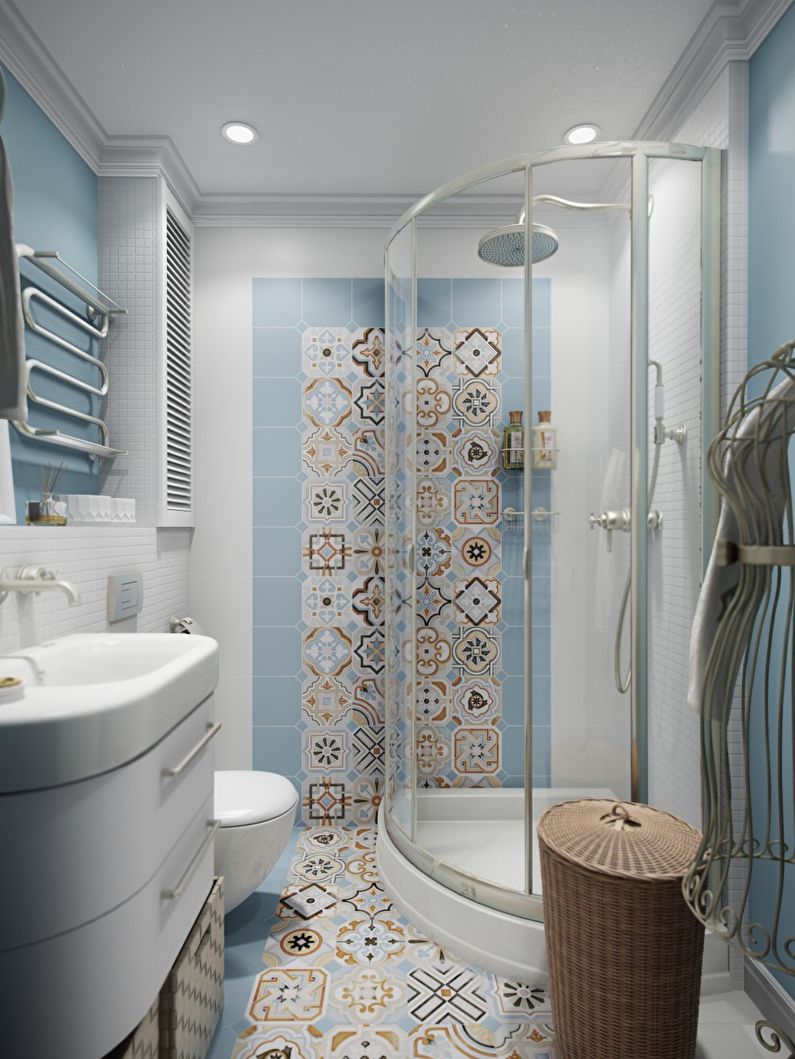
Arrangement of furniture, appliances and accessories
Thoughtful placement of plumbing and furniture will make even the smallest bathroom comfortable as well as practical.
Sink and toilet
To save space, it is advisable to choose a washbasin not a semicircular, but a small rectangular or square, but with high sides. Such a sink can be mounted in a cabinet.
If possible, the toilet tank should be hidden in the wall, leaving only the drain button on the outside. If this option is not possible, you can buy a corner or tall narrow tank.
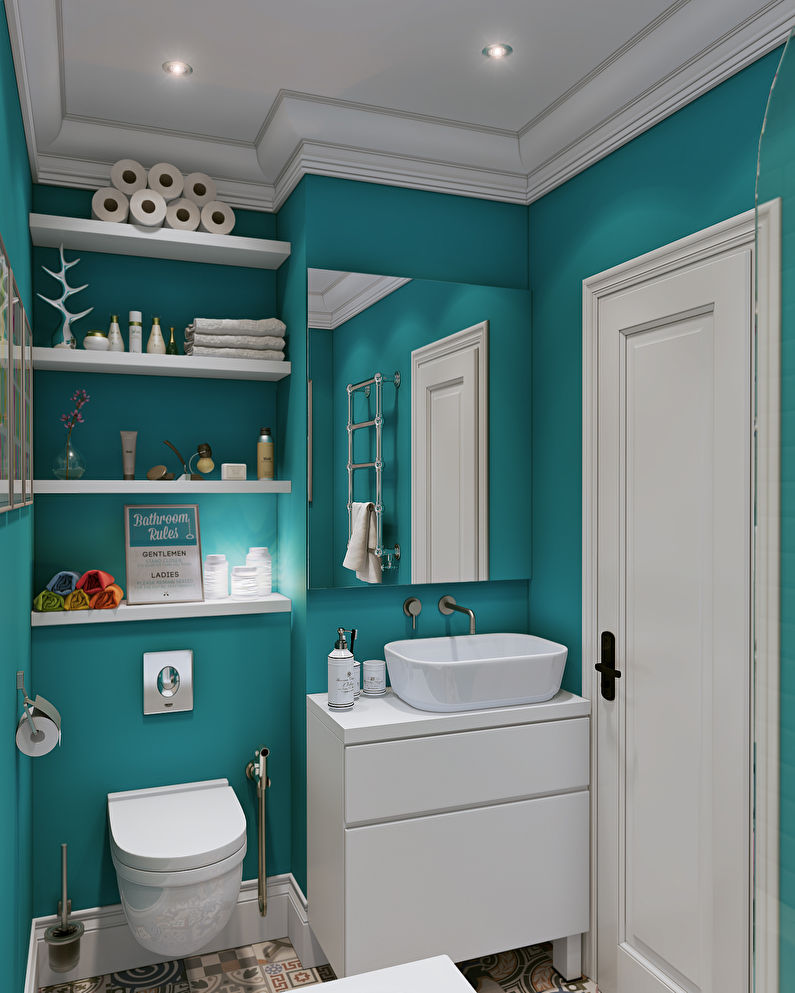
Washing machine
The compact washing machine with side loading can be integrated into any empty niche: under the sink, boiler, in the corner between the bathroom and the wall or above the toilet. It is only necessary to provide an isolated outlet nearby and quietly hide the pipes.
In order not to spoil the expensive plumbing, it is better to drain dirty water directly into the sewer hole.
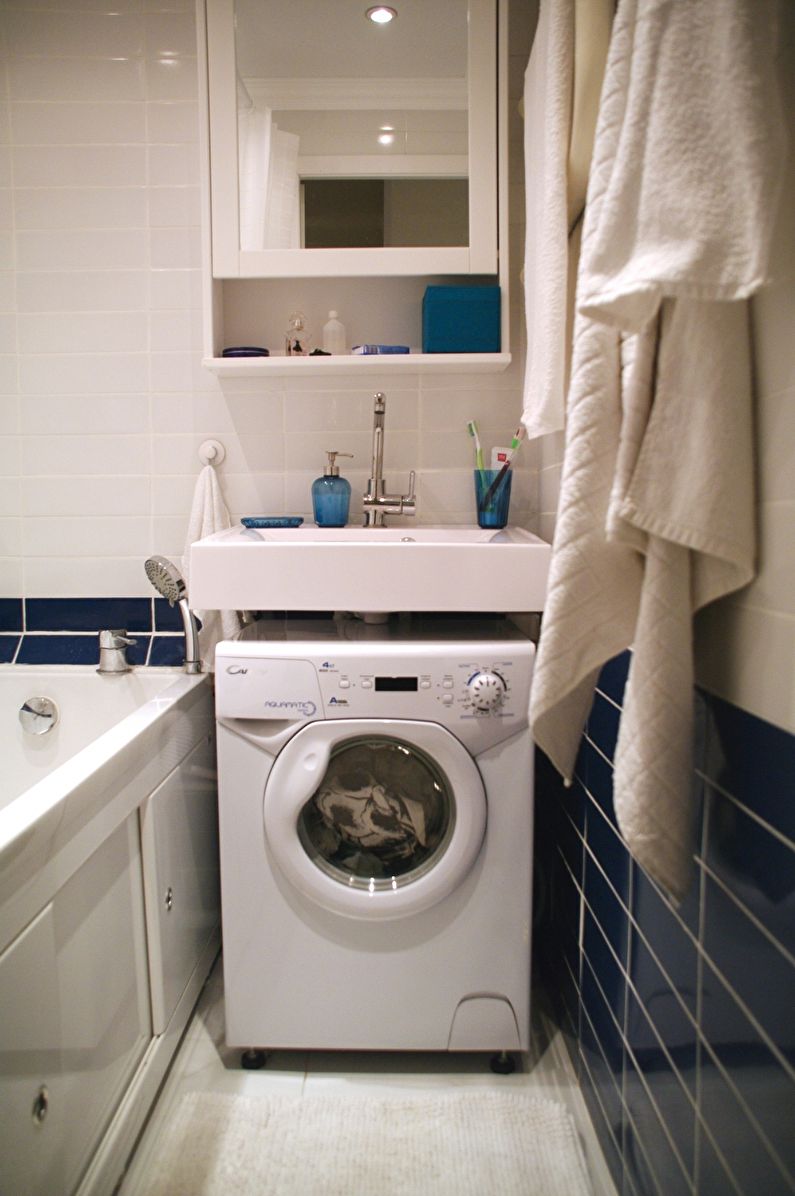
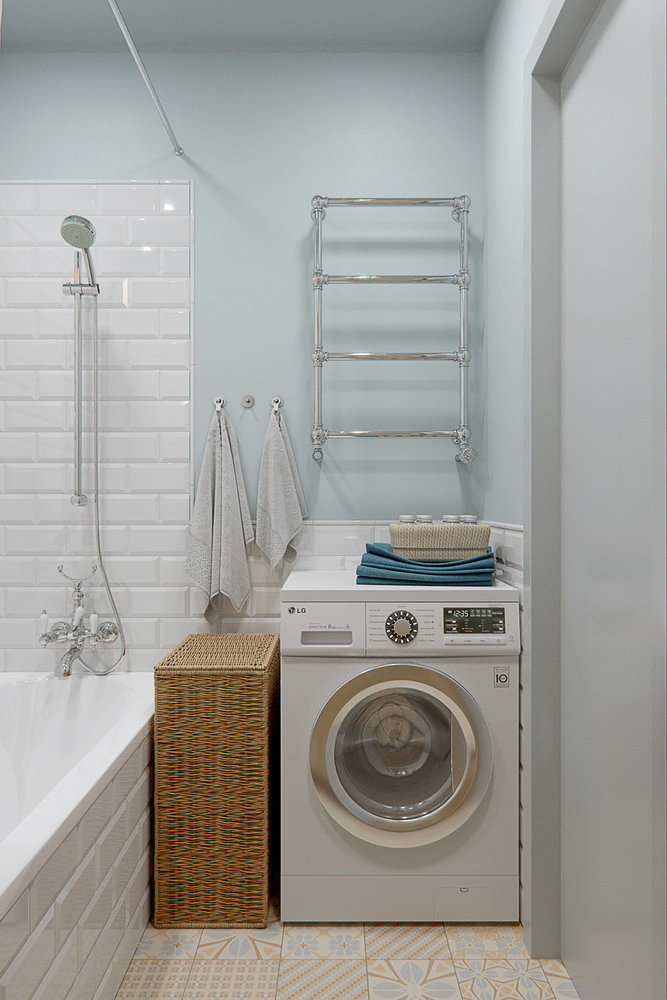
Lockers and shelves
To store things in a small bathroom, you should use the vertical space to the maximum - put high pencil cases, hanging shelves, towel dryers.
For shampoos, gels, foams and other hygiene products in the sides of the bath, you can equip the shelf-doors with brackets that open at an angle of 45-60 degrees or make narrow horizontal shelves with sliding screens.
Another interesting idea is a retractable shelf. Clean towels can be put in it and they will be well protected from moisture.
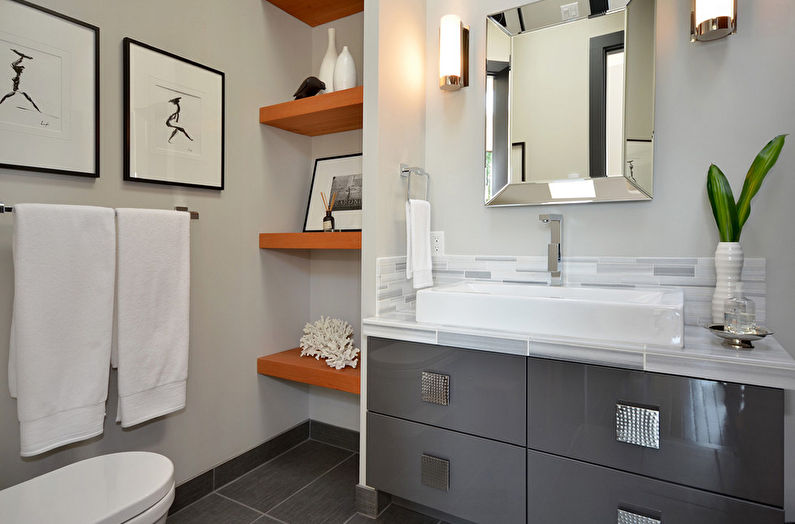
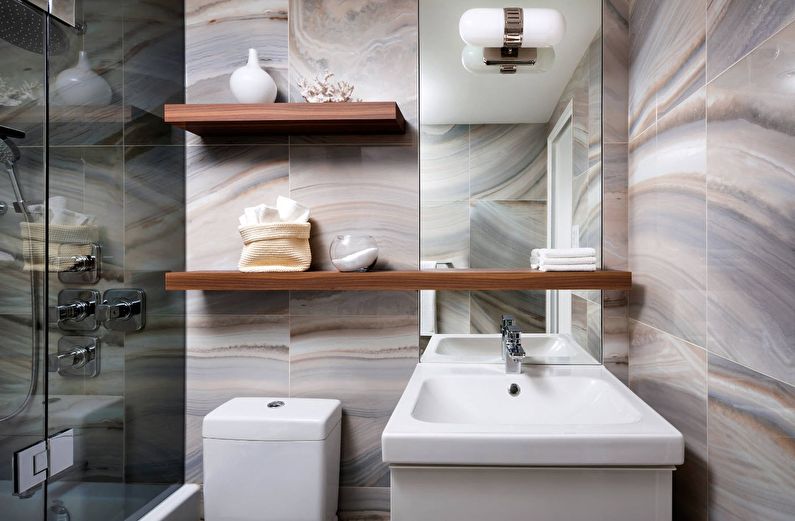
Lighting in a small bathroom
In a small bathroom, you can get by with one or more light sources, but this in no case should not be a hanging chandelier.
It is also worth abandoning conventional incandescent lamps - they become very hot during operation and can burst if water splashes. Under these criteria, LED lamps are best suited.
To create a more romantic atmosphere in a small bathroom, you can use neon ribbons, spot lights on shelves and niches, as well as fluorescent elements on the floor.
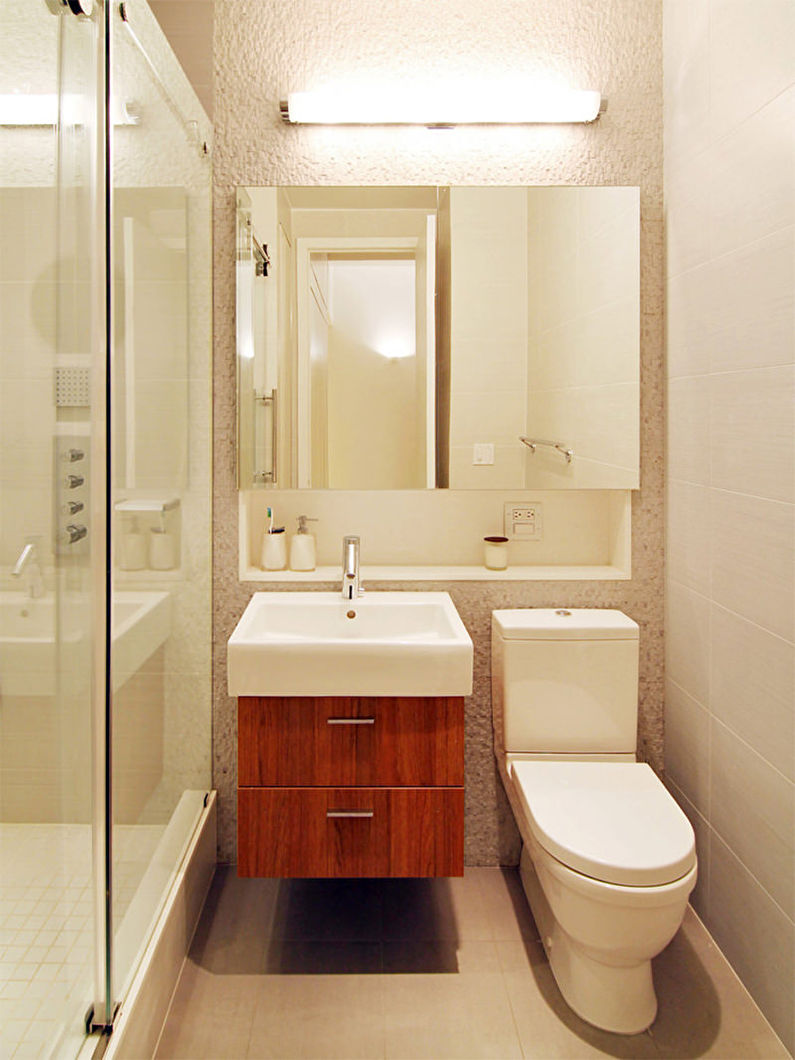
Choosing an interior style
To make the interior look harmonious, before starting repairs in the bathroom, you need to choose the style that owners like most. It will contribute to relaxation and each time to improve mood during water procedures.
Small bathroom in a modern style
Clear symmetrical shapes, the absence of unnecessary details, monochrome tones, chrome or glossy coatings give the impression of conciseness and completeness.
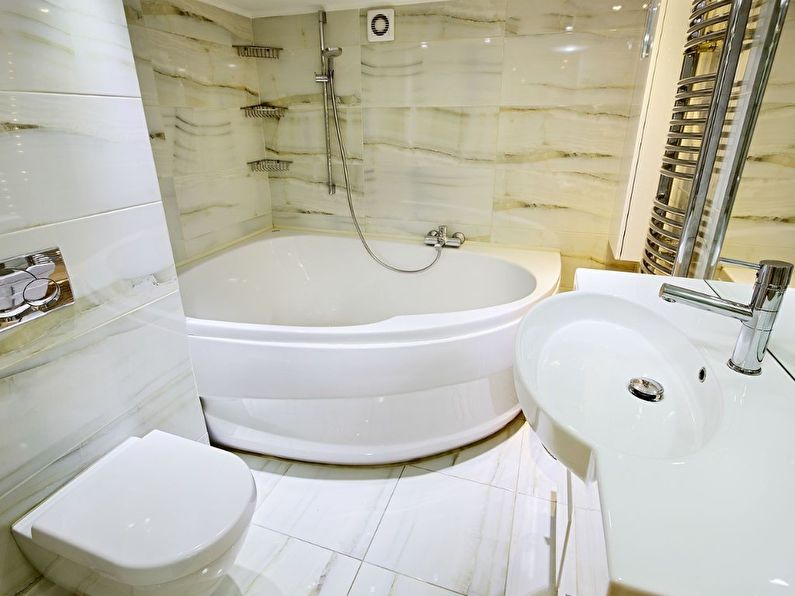
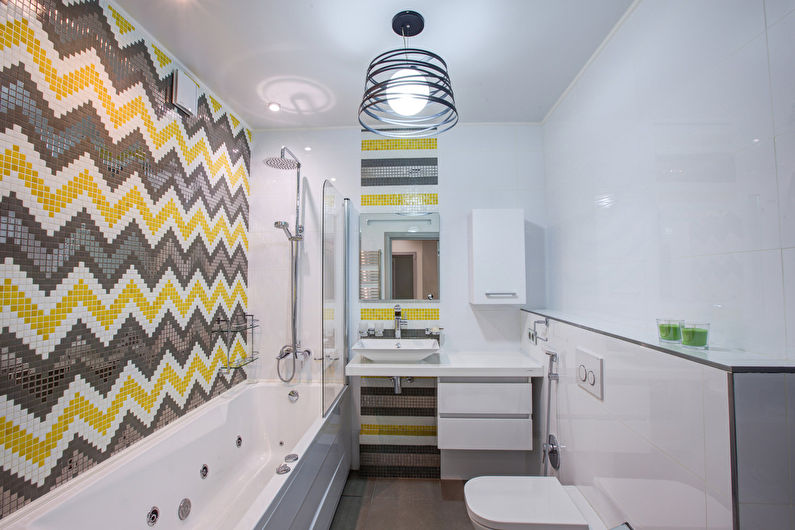
Small bathroom in classic style
Shades of ivory, sparkling porcelain and gold-shining floral ornaments - the royal bath for true aristocrats. The abundance of light and brilliance perfectly copes with the task of increasing space.
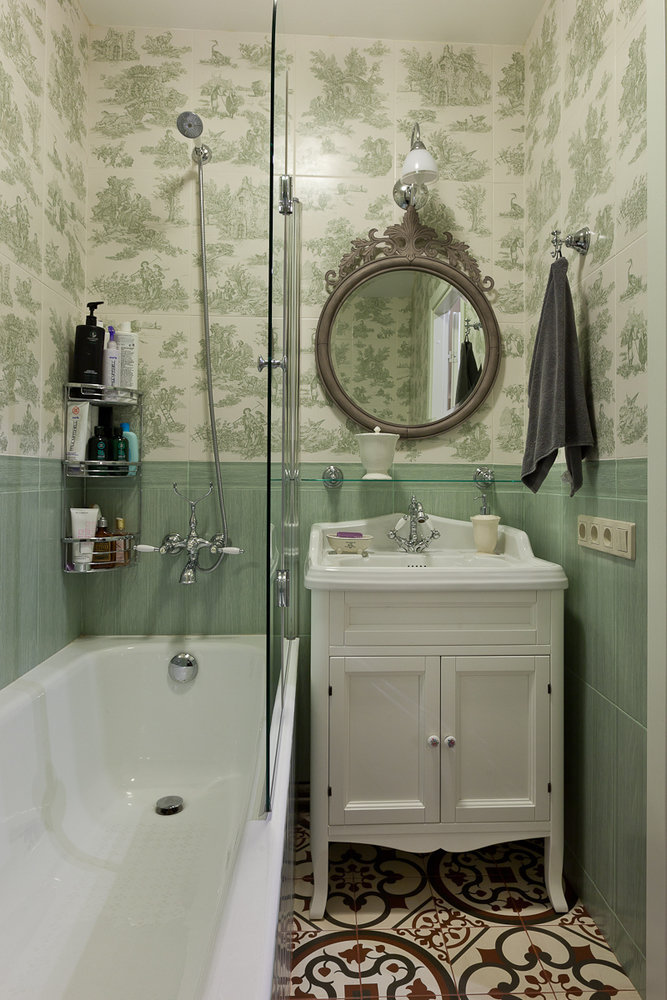
Small Provence style bathroom
In this decor, French romance is intertwined with rustic freedom and simplicity. Pastel shades are used - lavender, greenish, blue, pale pink. Of the drawings allowed - small soft flowers. Furniture should have a slightly vintage look, for example, scuffs on light paint.
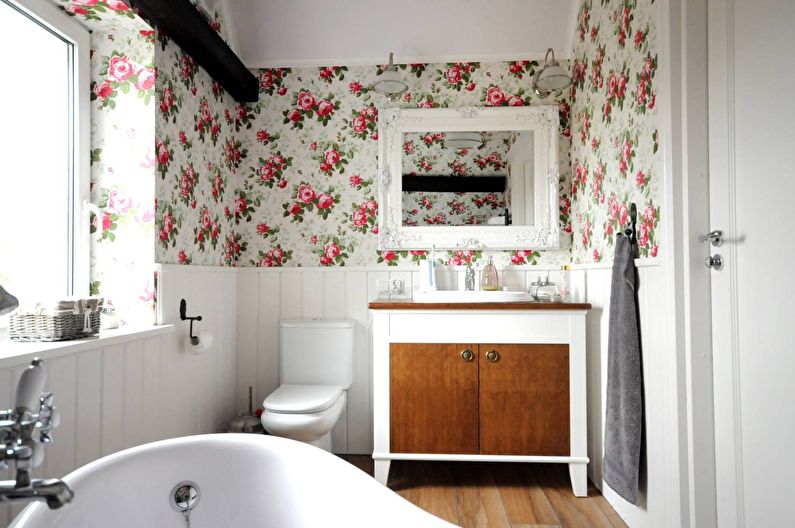
Small loft style bathroom
The loft is characterized by bare walls, imitation of masonry or brickwork (preferably grayish-white), high bleached ceilings, lack of decorations. Suitable for free artists, representatives of bohemia, as well as those who despise the ordinary and appreciate freedom.
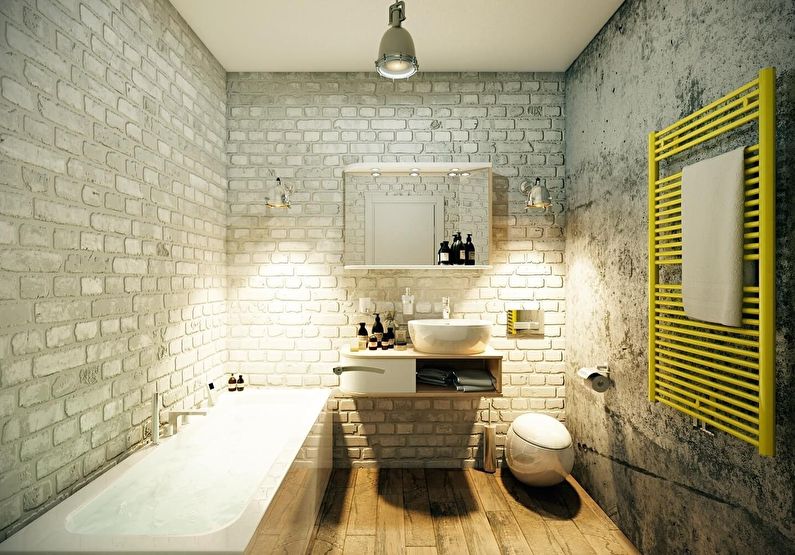
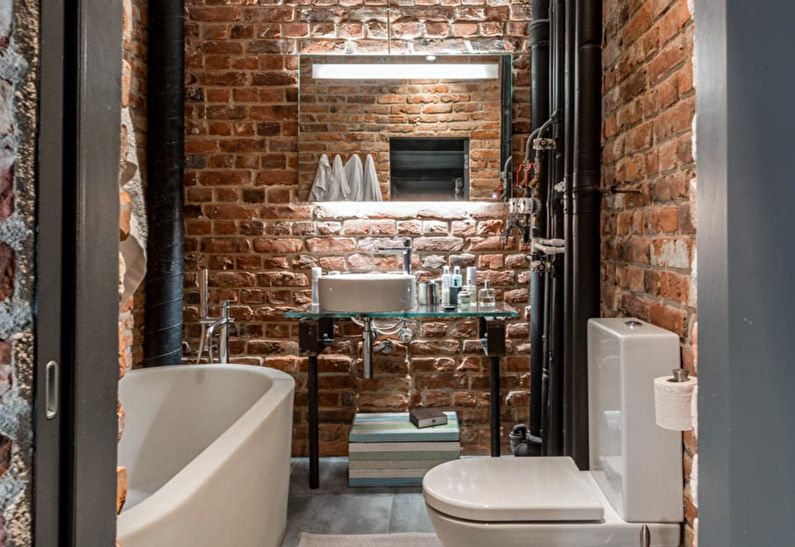
Minimalism small bathroom
Space saving and compact forms are the ideal solution for a small bathroom. Everything you need is hidden in the cabinets, creating an atmosphere of lightness and spaciousness.
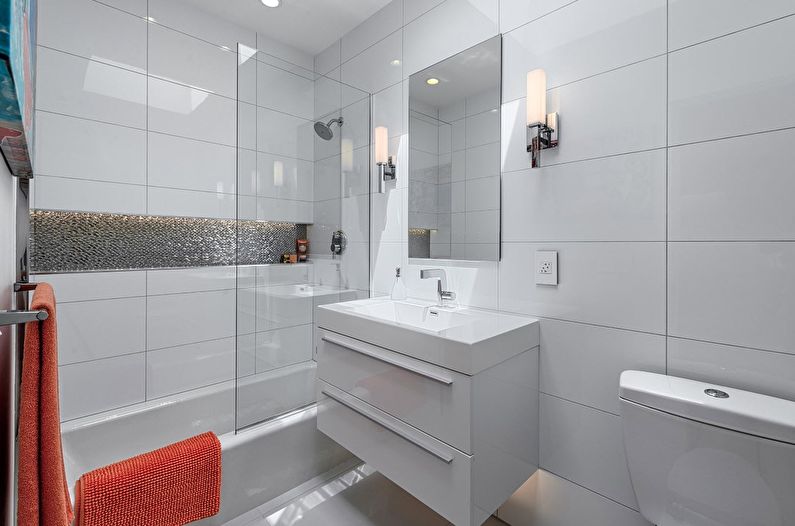
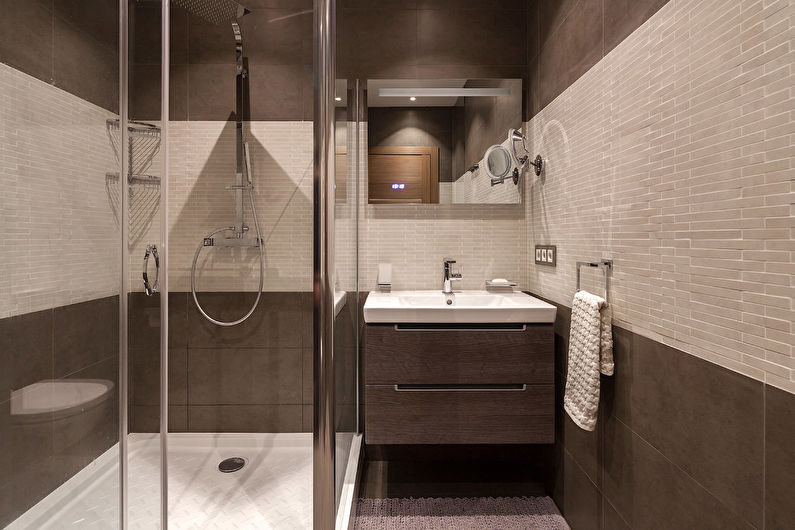
Small Scandinavian style bathroom
Snow-white color with small interspersed gray and black reminds of mountain northern rivers or peaks covered with ice. This setting is very refreshing and energizing. Decorating in unobtrusive colors and without any bright details will visually increase the area of the room.
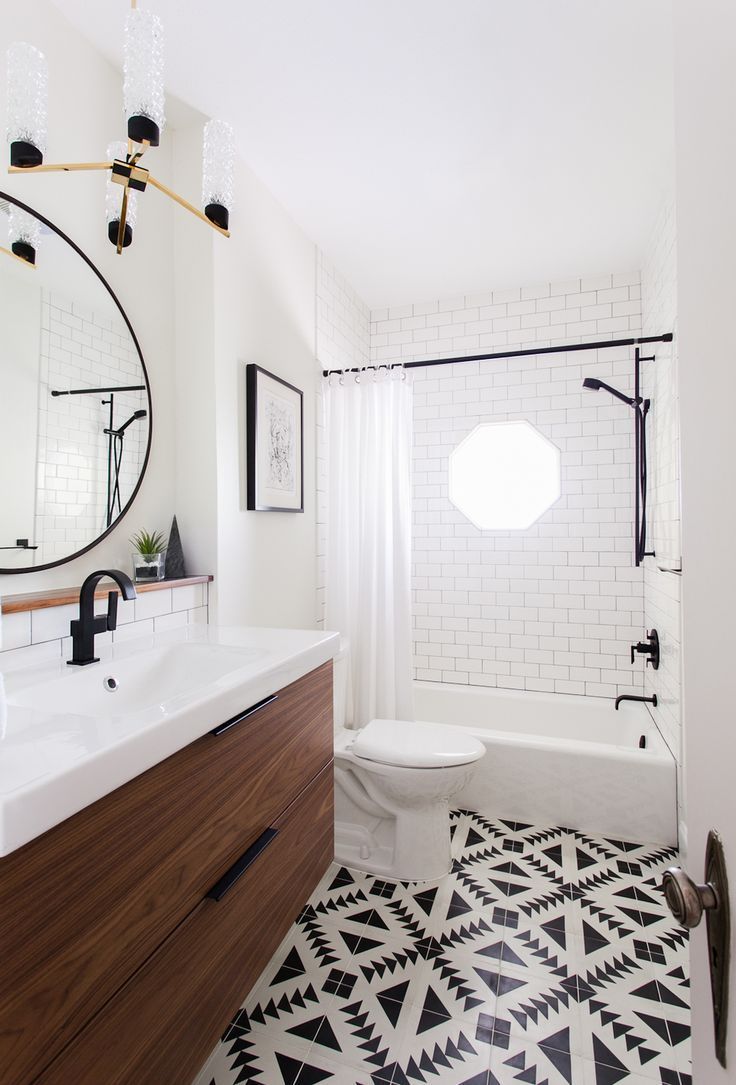
Color schemes for a small bathroom
To ensure the integrity of the interior, for the decoration of a small bathroom you need to use no more than three colors, similar in saturation. It is advisable to leave dark, contrasting, voluminous things and drawings for some spacious halls or outdoor pools.
White bathroom
This is the traditional color of plumbing - clean, clear, reflecting light as much as possible. In such an environment, it is easy to relax and, moreover, it is easily combined with any other shades.
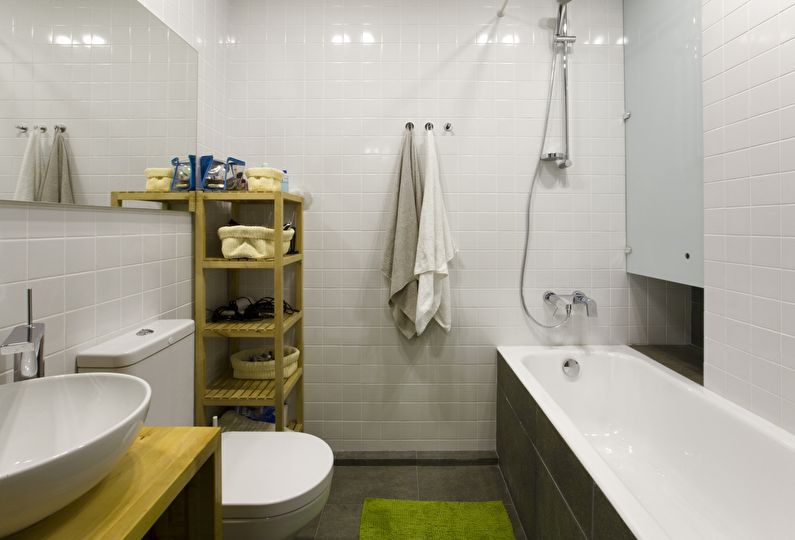
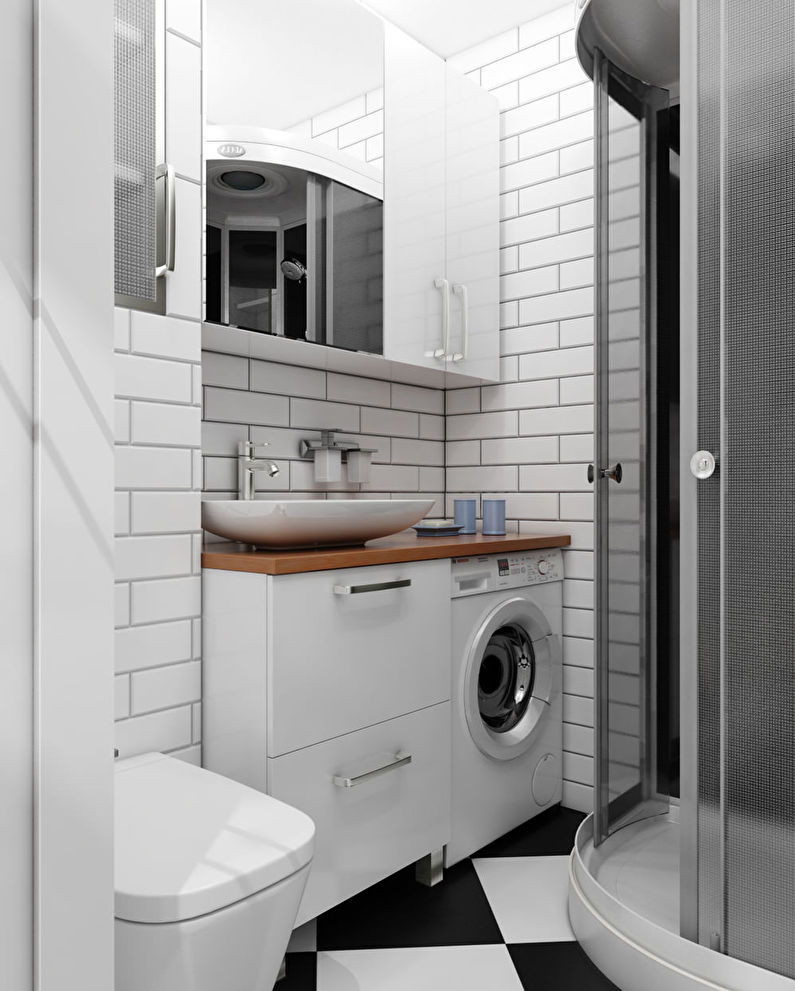
Gray bathroom
Flickering overflows resemble a clean stream running from the peaks between the stones. Surrounded by mirrors and chromed metal, a light gray color will help relieve stress after a hard working day and restore vigor in the morning.
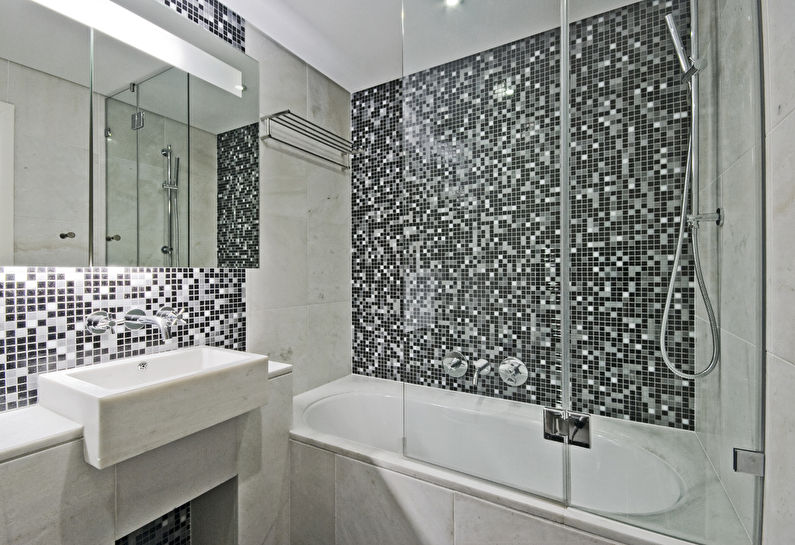
Blue bathroom
The hue of heaven and water is the most soothing. It makes you breathe deeper and as if fills the whole space with fresh air. This is the perfect setting for a white bathtub and sink. To break such a magical duo with “spots” of other colors is a real crime, in extreme cases, you can add a little silver accents.
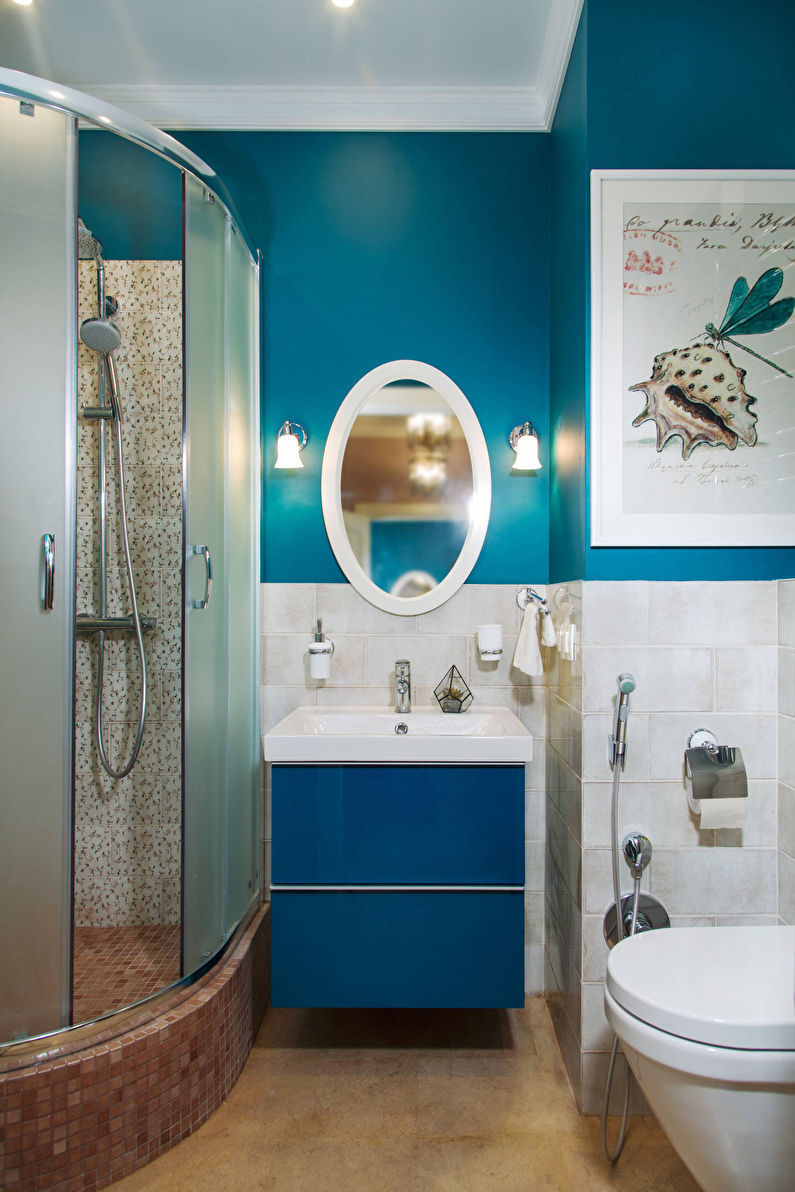
Green bathroom
When foliage is reflected in the river, the water appears greenish. In the same palette, you can find shades of sea waves, iridescent bluish-turquoise with golden reflection from the depths. Such a design in a small bathroom will give rest to the eyes and relaxation to the body.
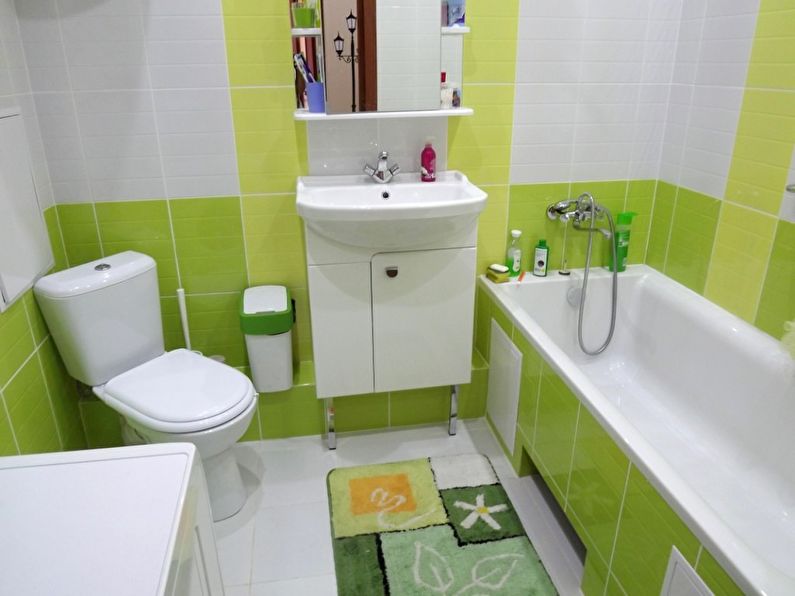
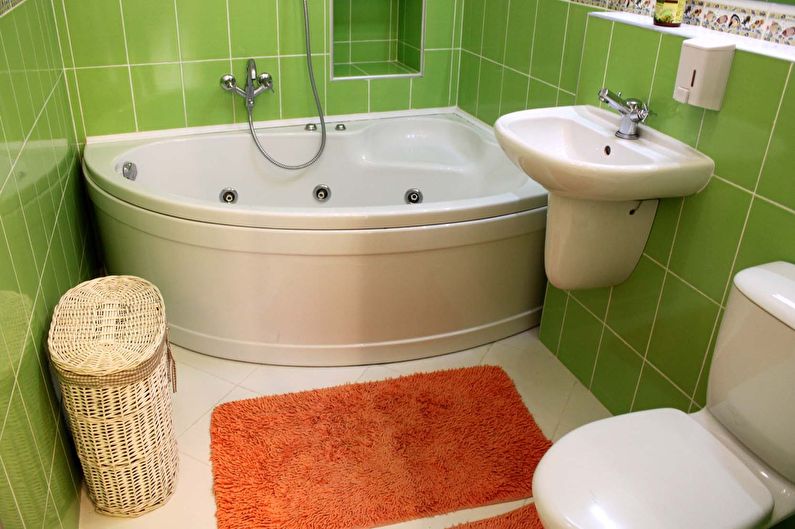
Design of a small bathroom in Khrushchev
In Soviet apartments, most often you can see a one-meter toilet and a cramped bathroom, the area of which does not exceed 4 sq.m. But even in such conditions, you can be smart.
For example, a sink can be placed in a corner above the bathroom - so it will not bother anyone. And having built a capacious niche over the toilet bowl, it will be easy to place a water heater in it.
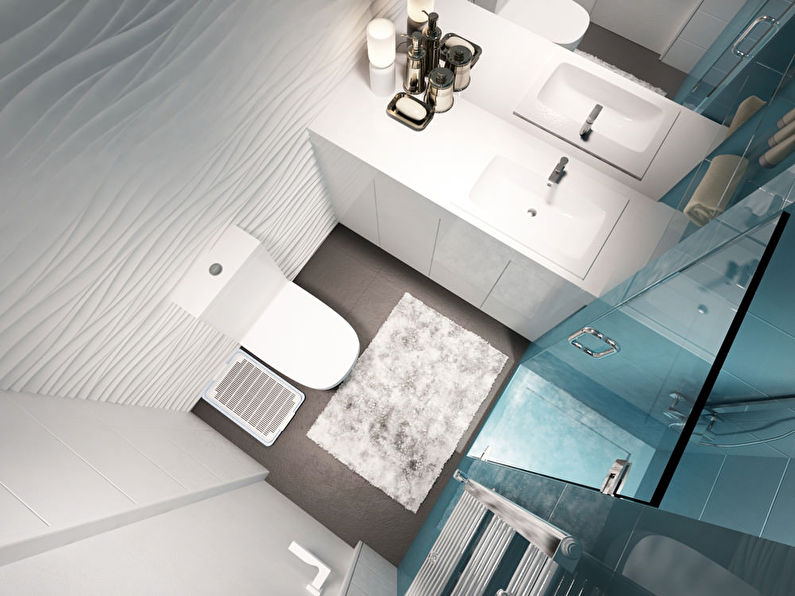
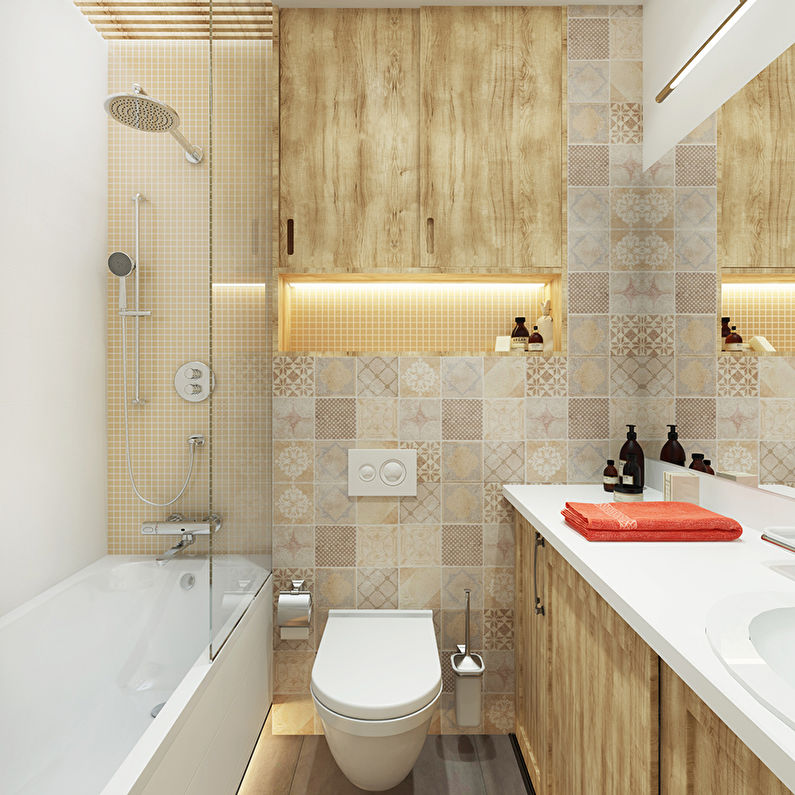
Small bathrooms - photos
Visually see real examples of the design of small bathrooms will help our gallery. After looking at the photo, you will find unusual ideas for saving space in bathrooms, the area of which coincides with yours.
Design of a small bathroom of 2 sq.m.
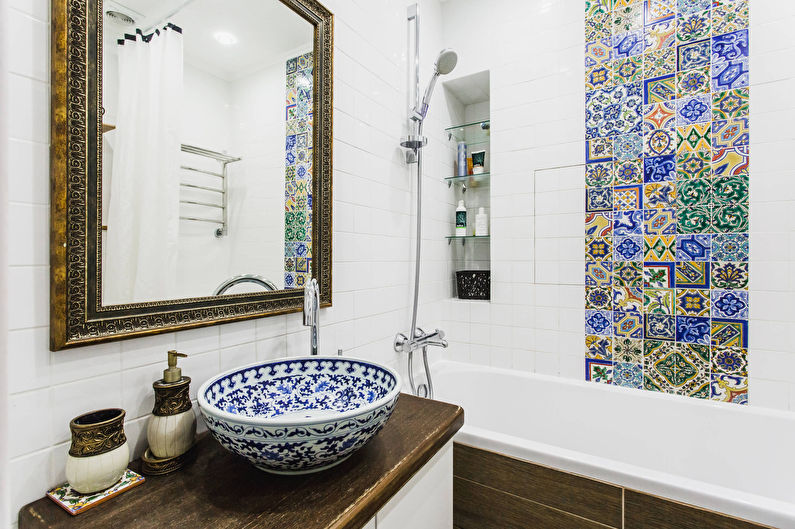
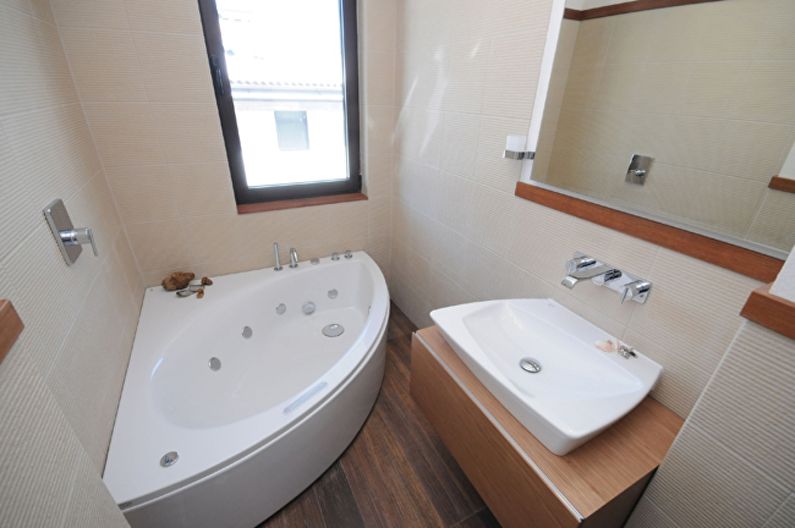
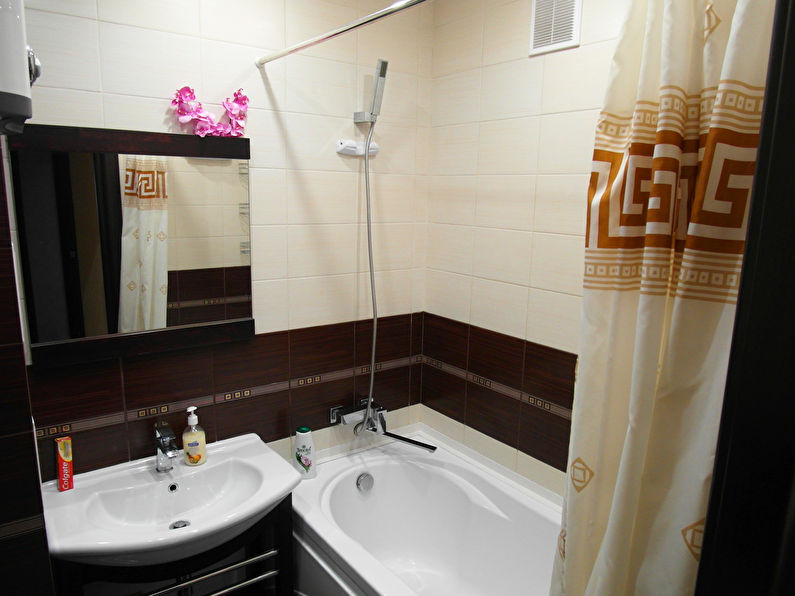
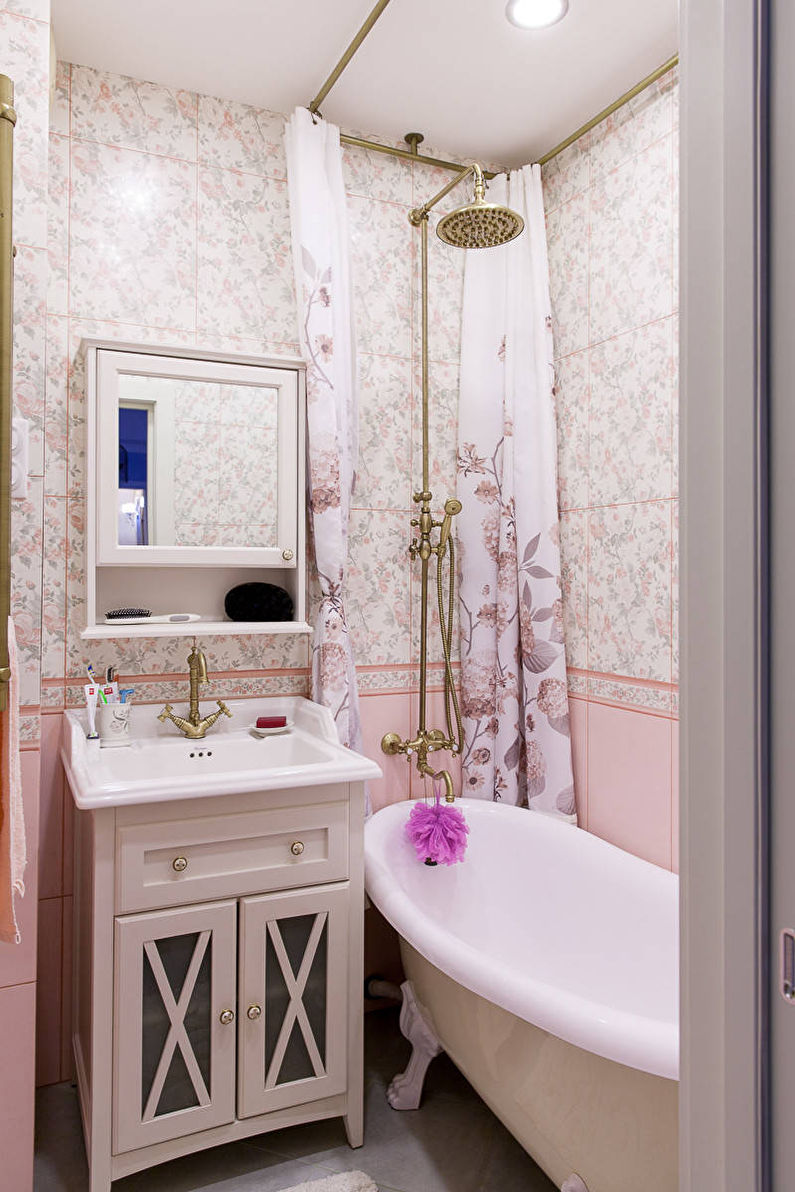
Design of a small bathroom of 3 sq.m.
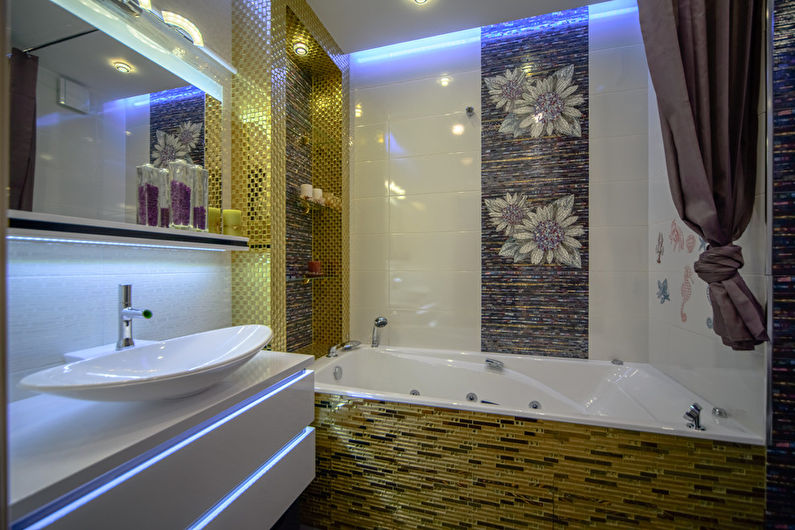
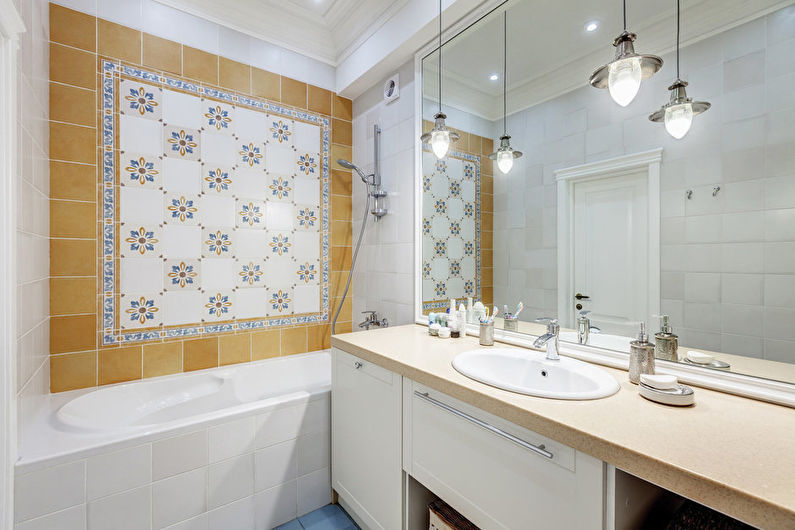
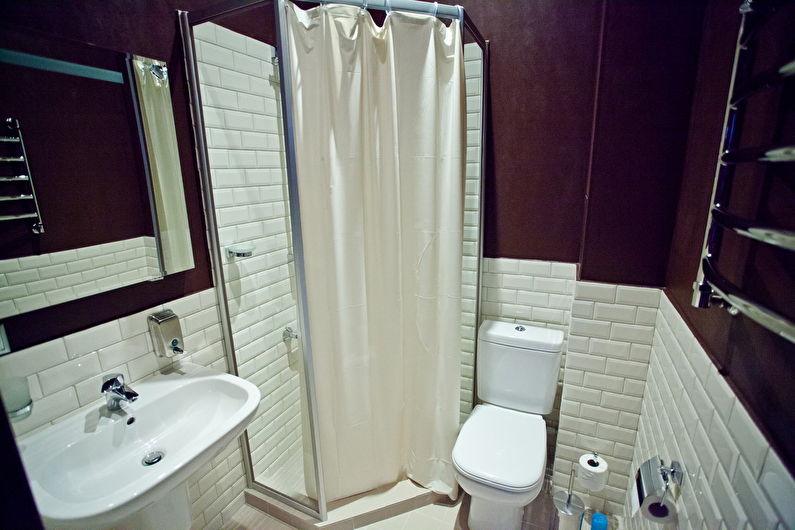
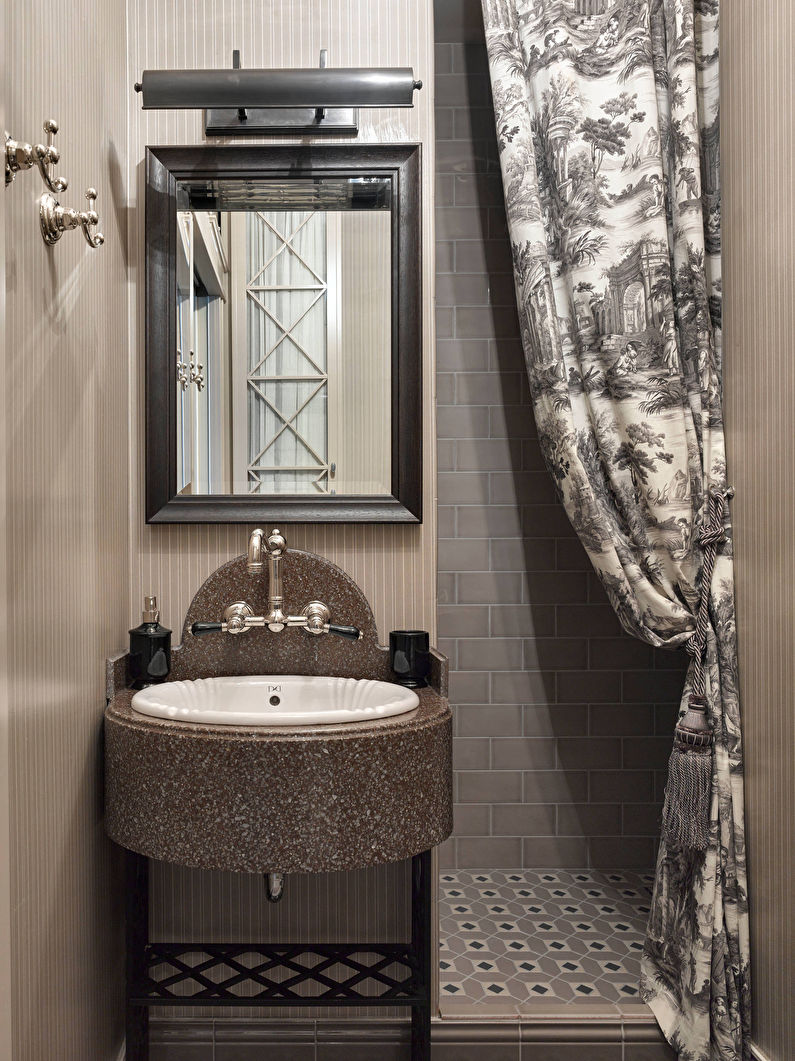
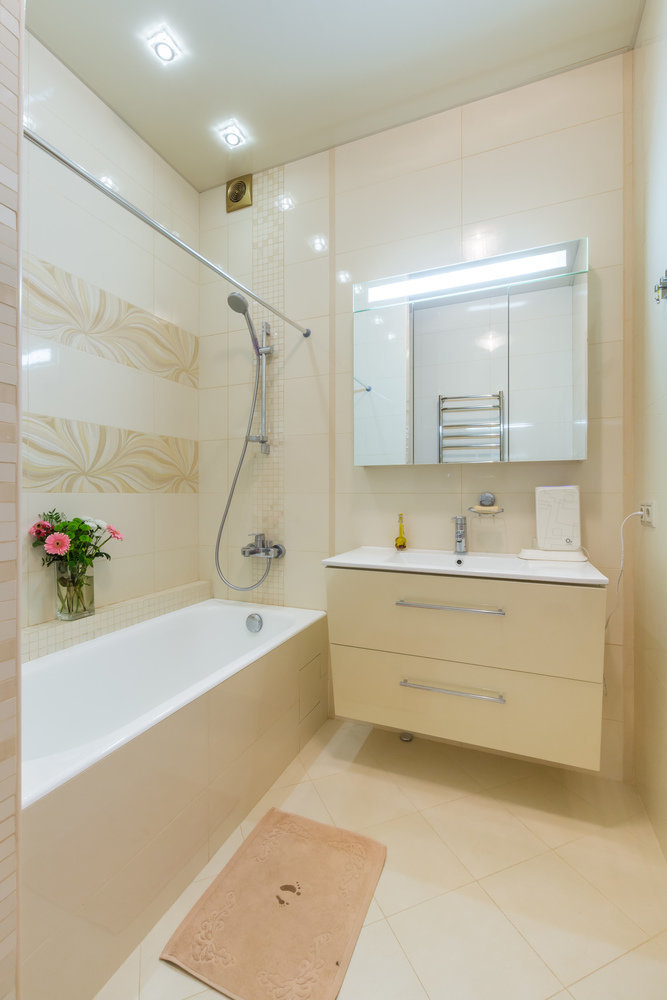
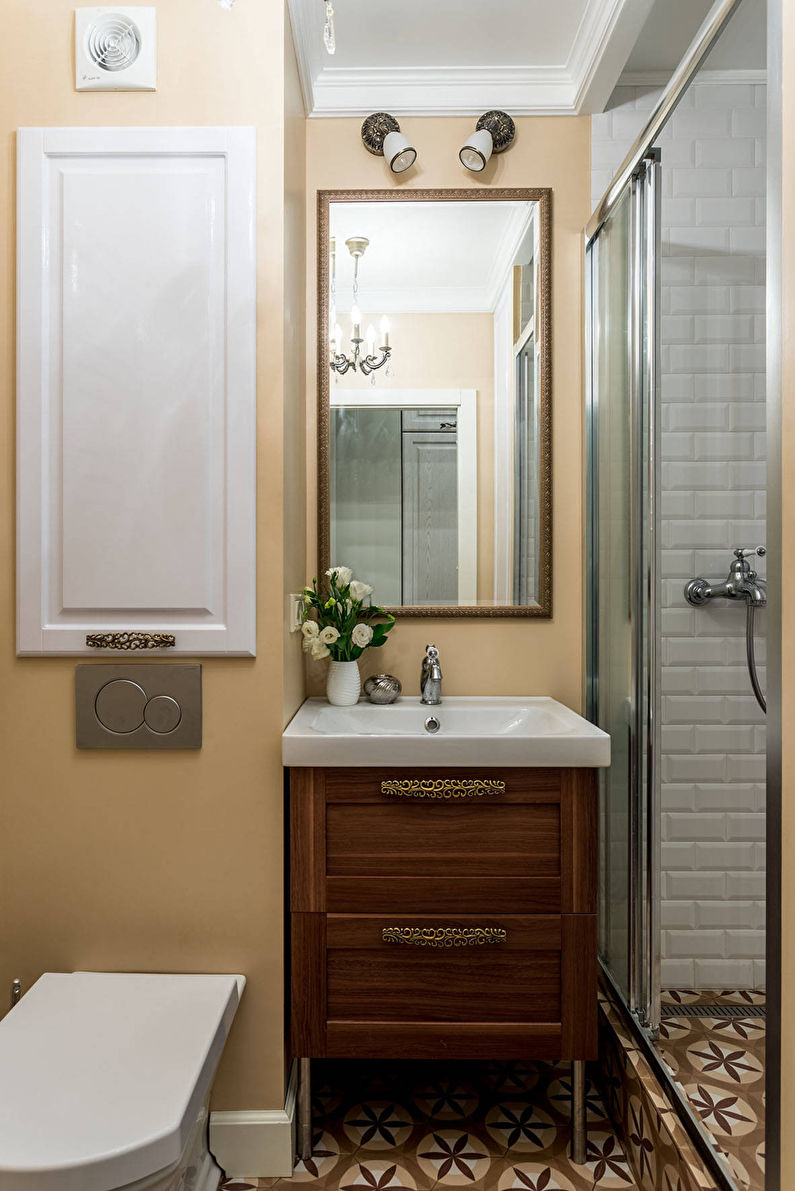
Design of a small bathroom 4 sq.m.
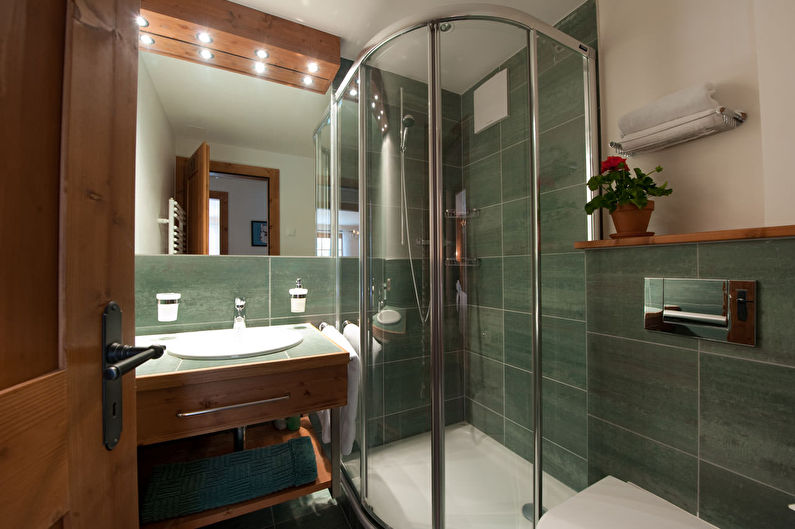
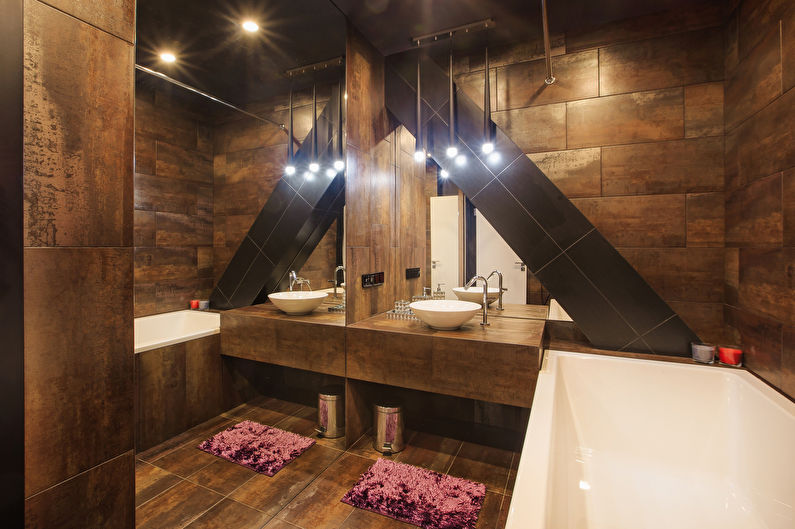
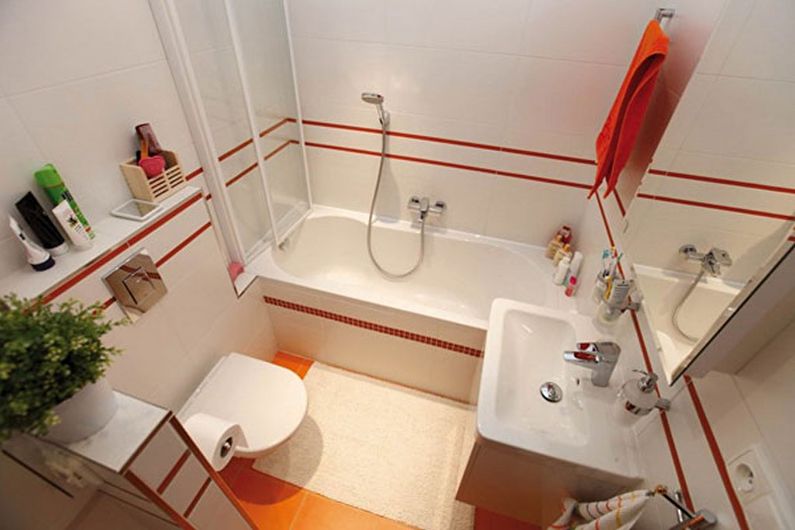
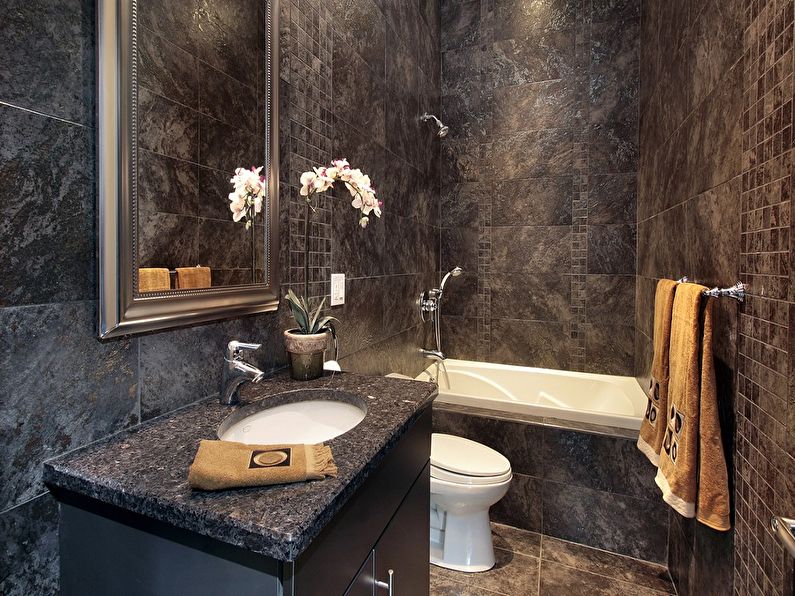
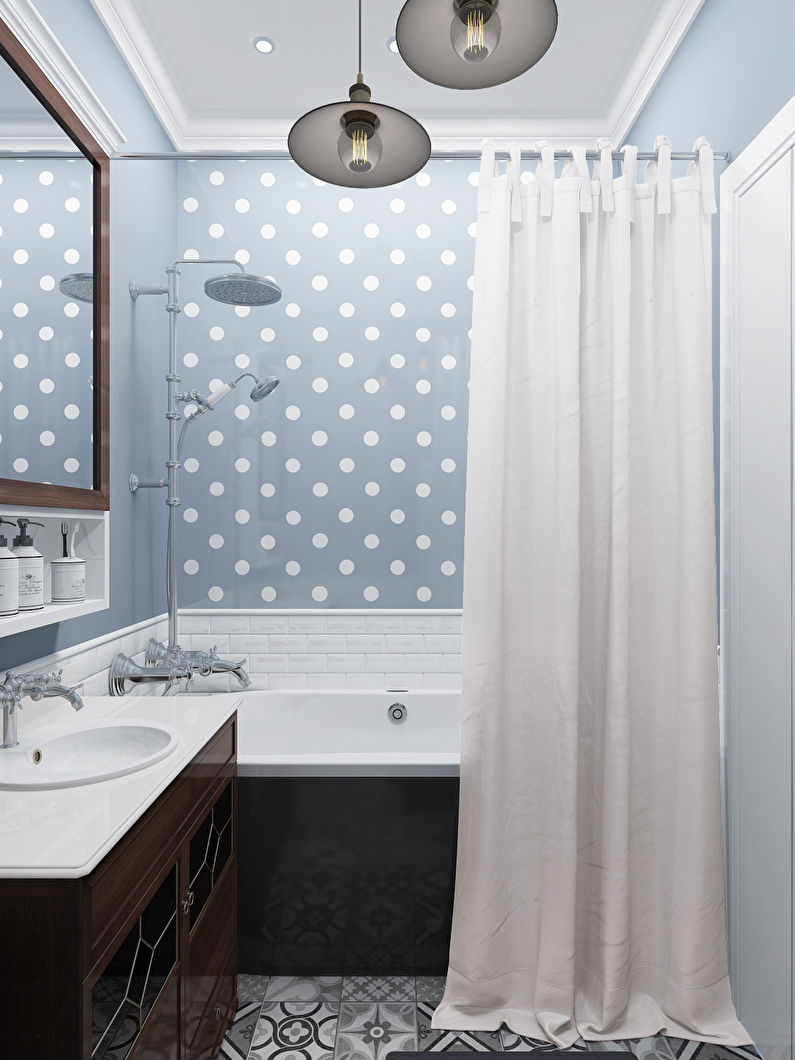
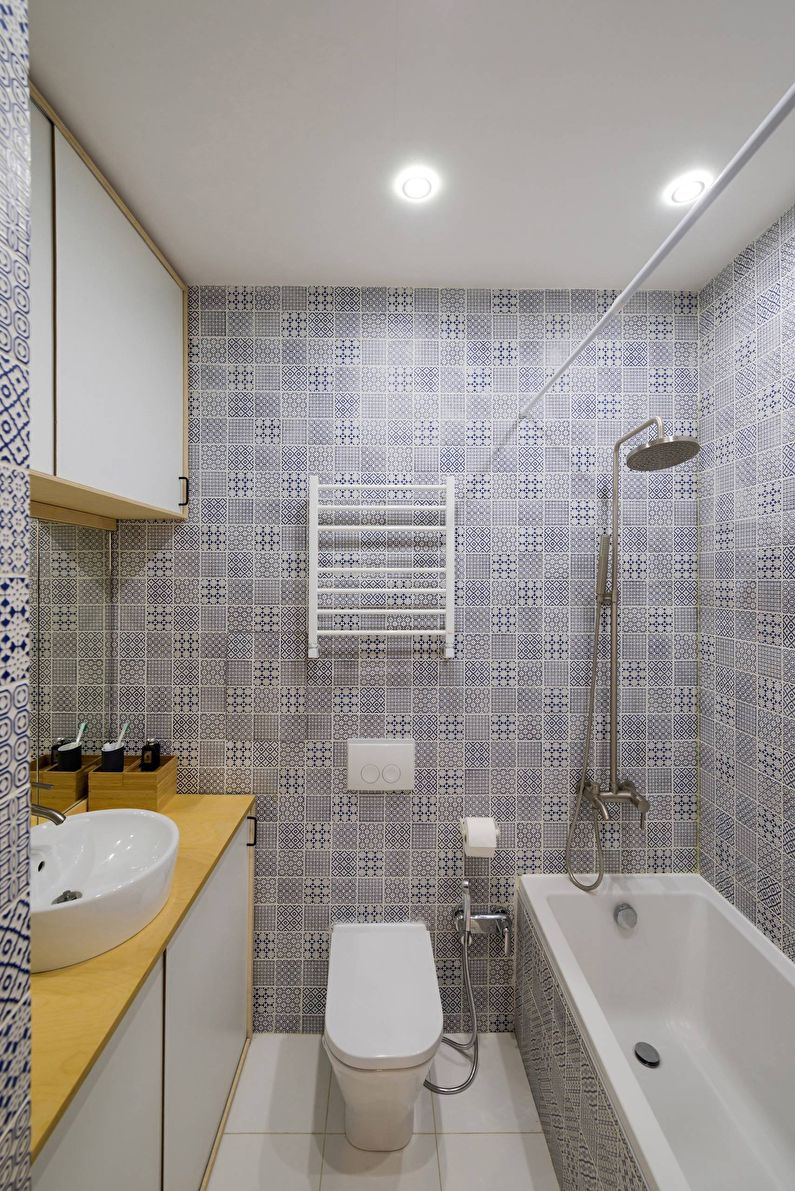
Design of a small bathroom of 5 sq.m.
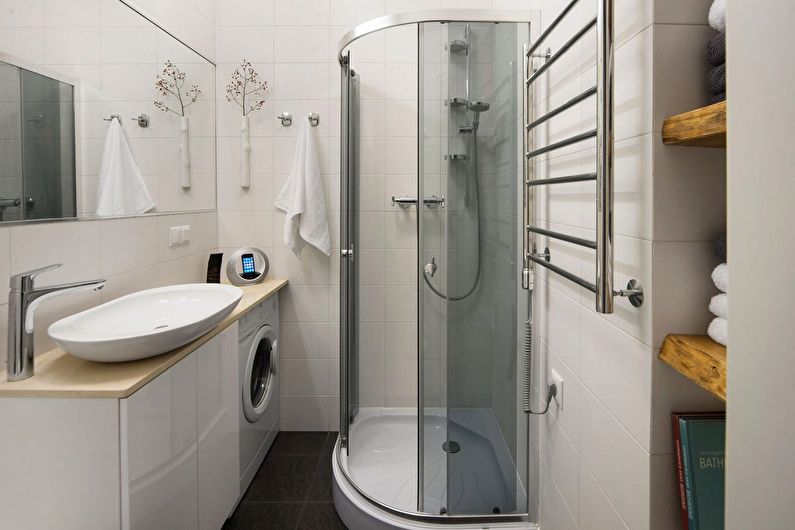
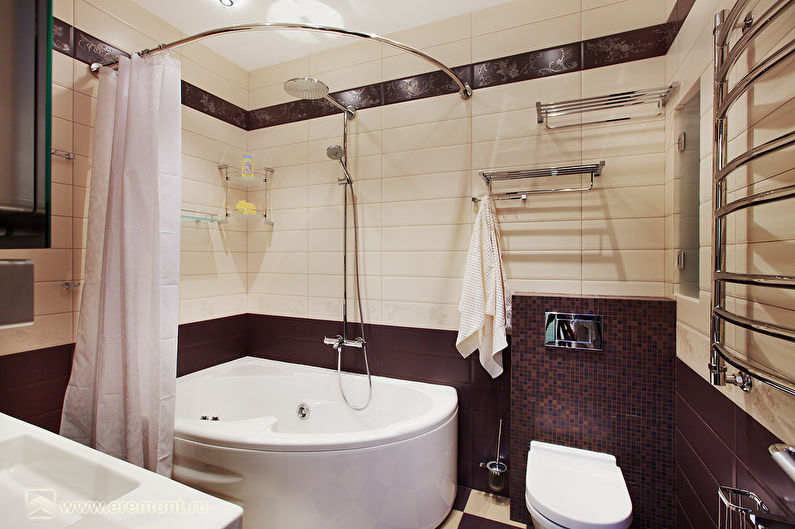
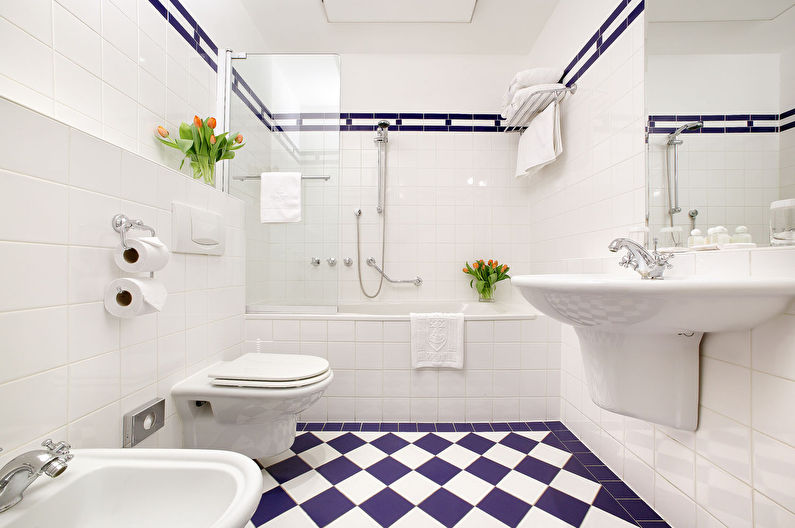
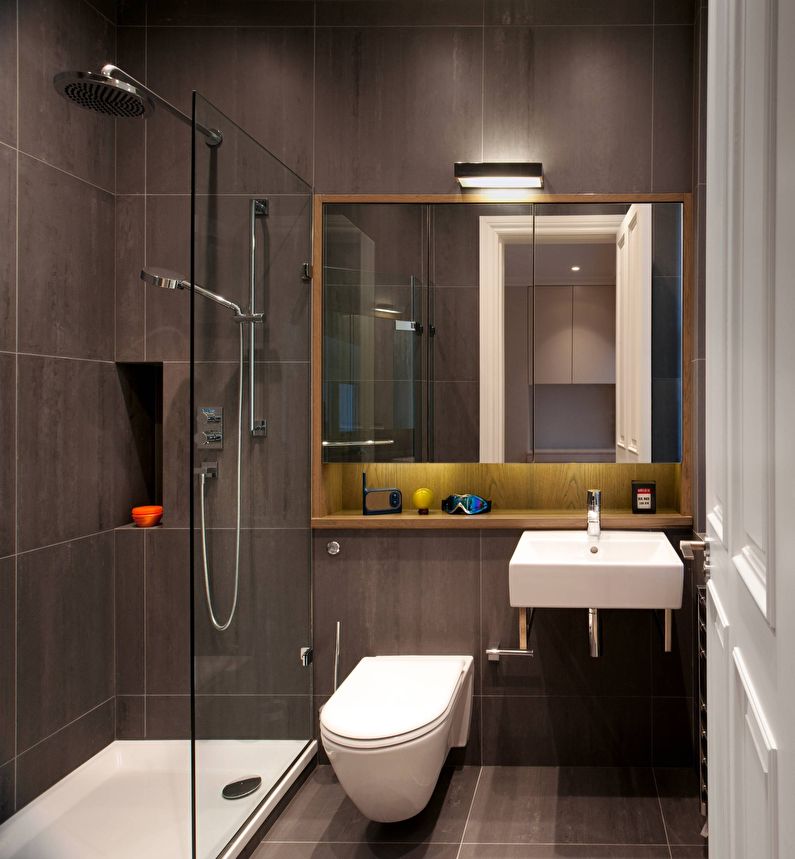
Video: Small bathroom - interior ideas
