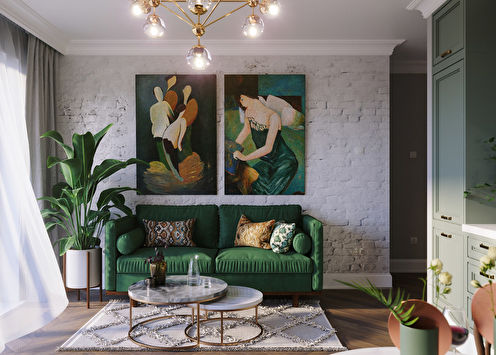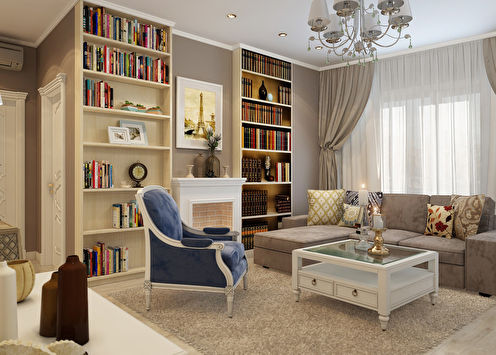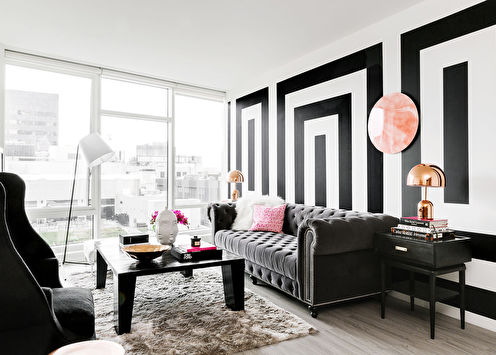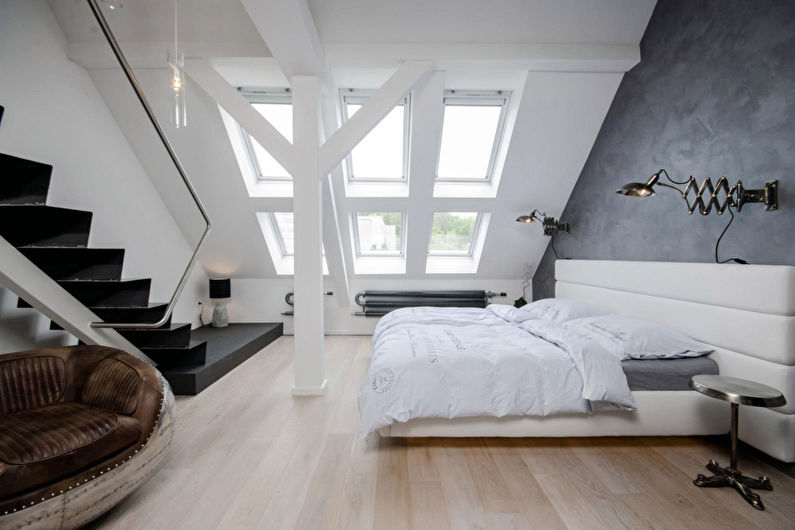
Unfortunately, the attic in private houses becomes the place where they put unnecessary things, old furniture or building materials. Indeed, without proper repair, a dark room with slanted shabby walls does not look very welcoming. But it’s worth making it, starting up a little light - and at your disposal there will be an additional living area. Today we will talk about the design options of the attic floor, on which you want to live!
Features of the attic floor
The word "attic" appeared in the middle of the XVII century, when one architect came up with a brilliant idea - to use the attic as a living space. True, at that time only servants lived there, but today they receive guests, allocate a bedroom for the child or organize an additional bathroom.
The attic occupies the entire area of the building or part, its dimensions depend. Attic rooms differ in height of ceilings and in layout geometry - one or several sloping walls. A variety of design decisions is associated with these indicators.
But before turning the attic into a residential interior, it is necessary to equip it with all the technological subtleties. The attic is exposed not only from above, but also from below, from the residential part of the house, from where moist air rises. It is necessary to take care of thermal insulation and waterproofing in advance in order to create the most comfortable conditions at the last level.
It is recommended to use light materials for decoration - this will simplify transportation and also minimize the load on the building. If you choose between wood and concrete structures, then the first option has much more advantages. The inner lining is mainly made of plasterboard sheets, as are the internal partitions.
Natural light enters the attic through vertical windows and / or through dormers, which are installed at an angle. The latter provide a more uniform lighting of the space.
Together with bevels, another highlight of the attic is the beams that support the roof. They are brought to the fore and create a kind of industrial aesthetic that should not be hidden behind drywall constructions, if style does not require it. However, by doing this, you can fill the interior with unusual volumes.
The attic has a characteristic appearance, which is ideal for country, ethno-styles, as well as a loft. But design decisions are not limited to this - more modern trends can be entered here, without fear of experiments and bold combinations.
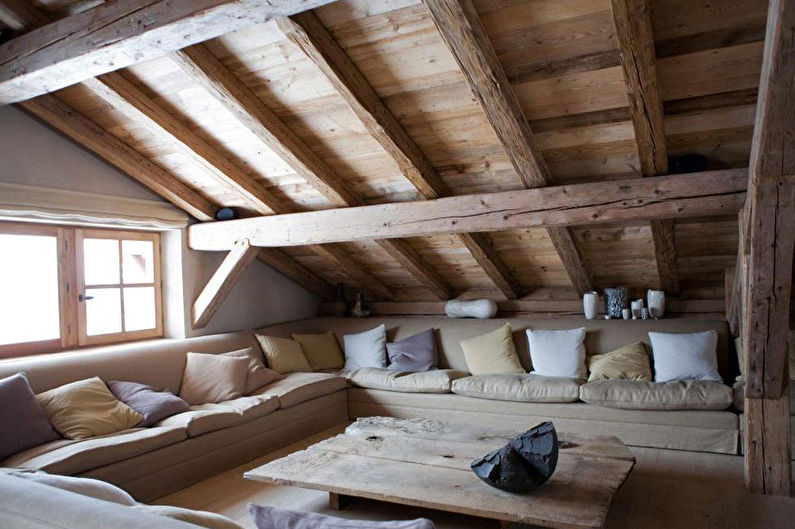
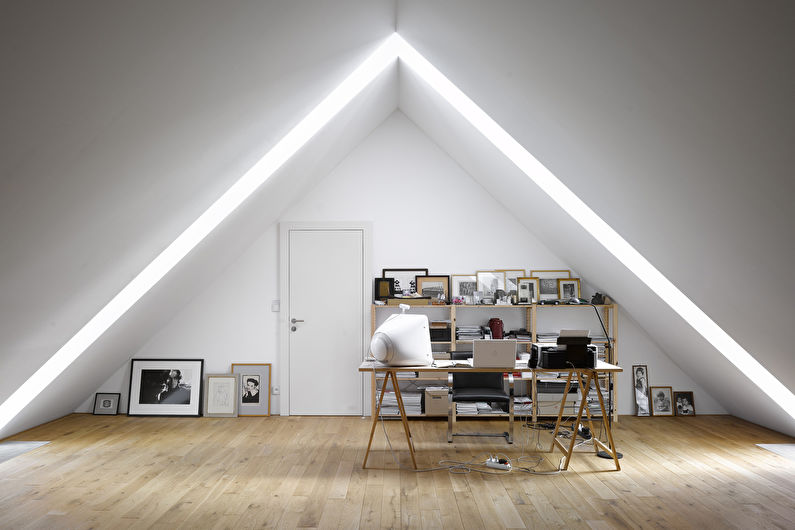
Attic living room design
The top floor can serve as a main living room or an additional place for relaxation, where you want to retire with your family. The choice depends on the size of the room, which is often the most spacious in the house, and sometimes vice versa - small, like a closet. But this does not hurt to comfortably decorate the living room in the attic, adjusting it to personal needs.
Skylights not only let in more natural light, but also provide a better view of the terrain. In this regard, they are rarely covered with curtains, and they try to arrange the furniture in such a way that there is an armchair or sofa next to the opening.
The first difficulties in arranging the level are associated with sloping walls, because of which it is difficult to find a place for cabinets and shelving - important attributes of the living room. Note that this space is not recommended forcing high objects, and it is worth using only a minimal set of furniture.
Storage locations can be arranged on the vertical sides. To do this, try to choose a compact model, experiment with forms, or make built-in niches yourself. In the spacious attic, racks placed not along the wall, but perpendicular to it, provide zoning.
Colors, decoration materials and decor used depend on the style. Many modern solutions focus on a clean, restrained, functional interior filled with light. To create a unity of design, the walls with the ceiling are painted white, and the floor is covered with eco-friendly, practical material.
Country or Provence will look good in the attic, while it is better to fit the classics into a room with less highlighted roof beams.
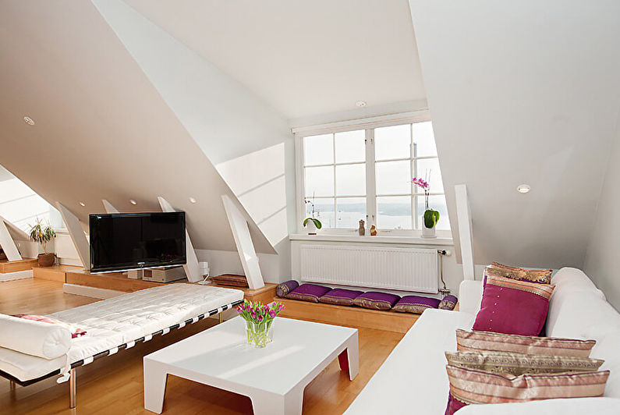
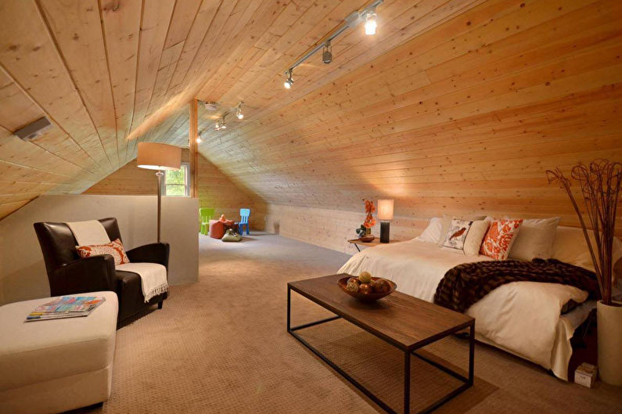
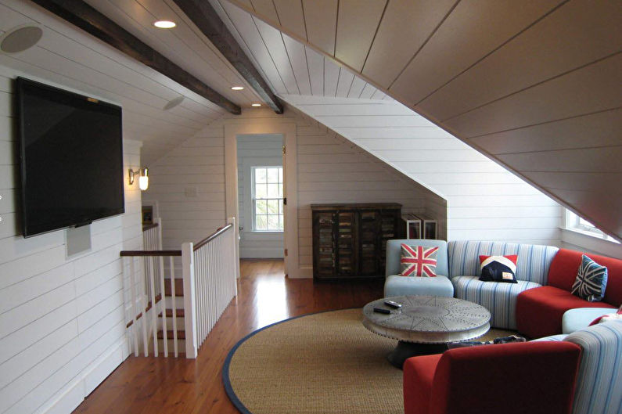
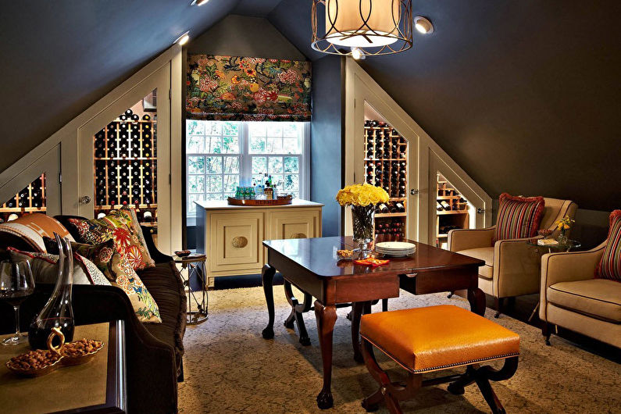
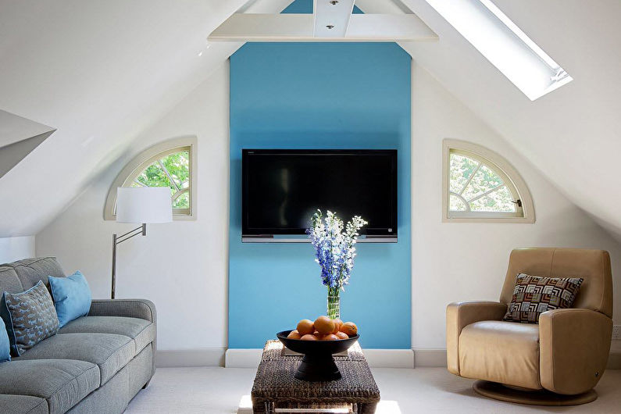
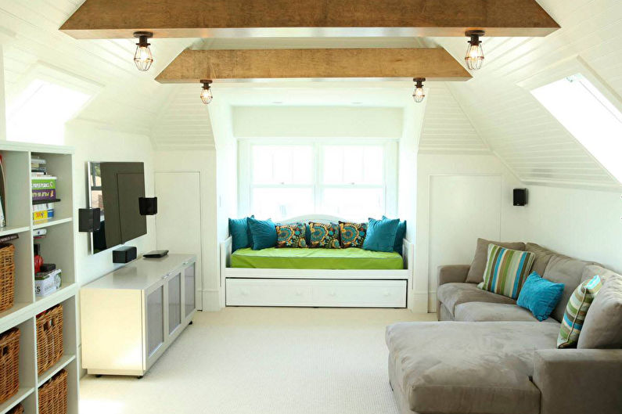
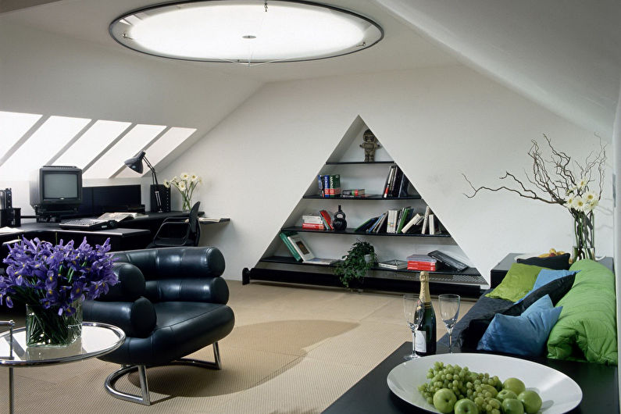
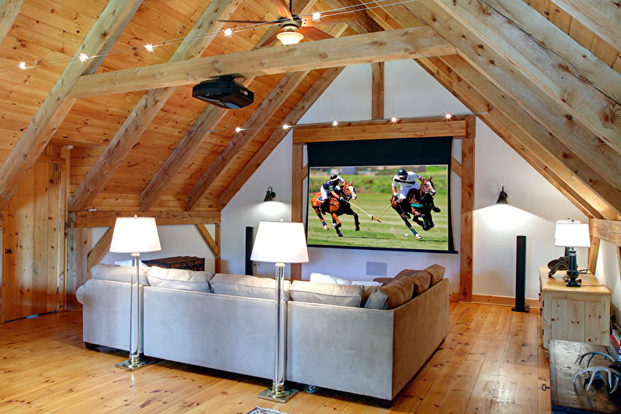
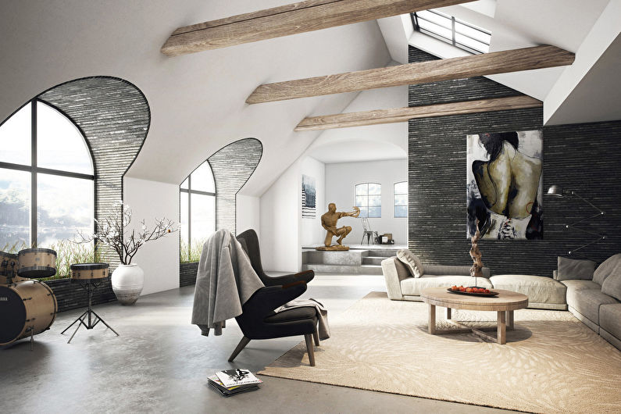
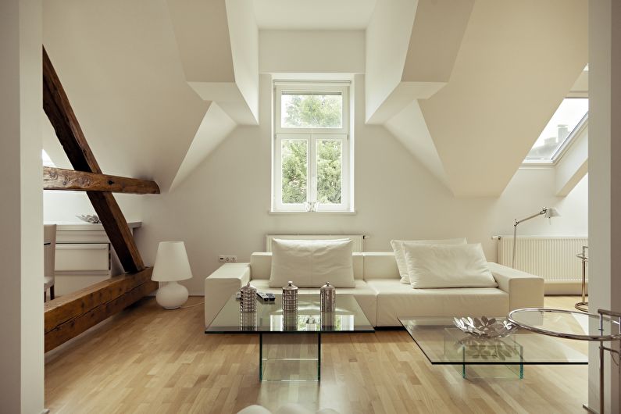
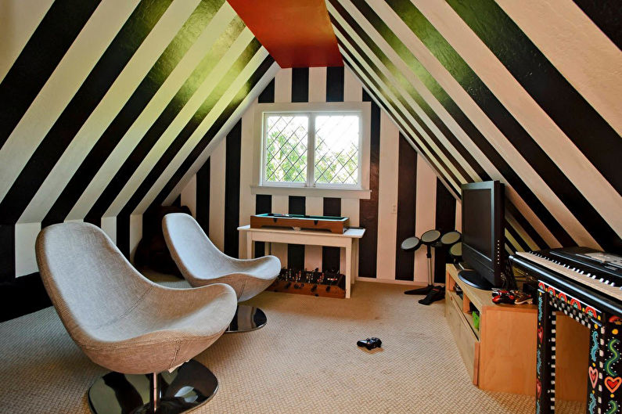
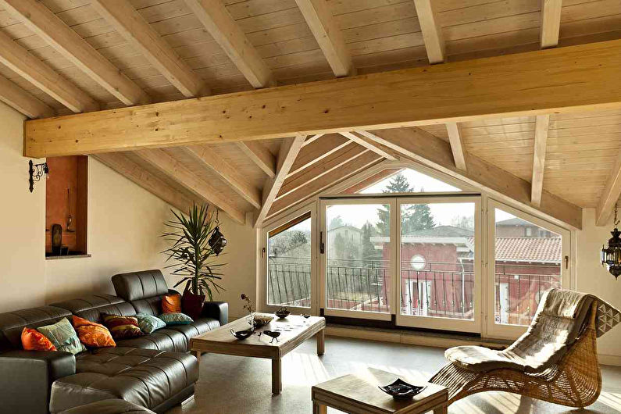
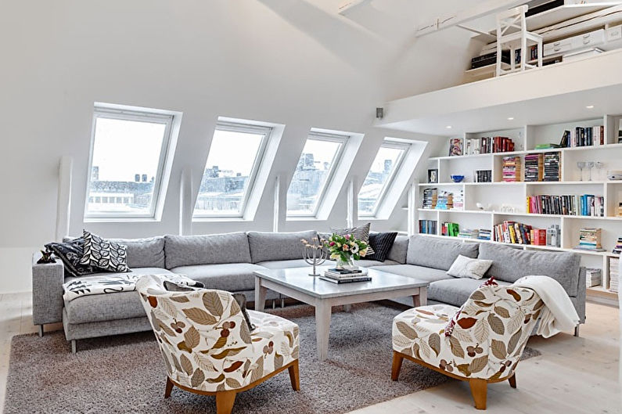
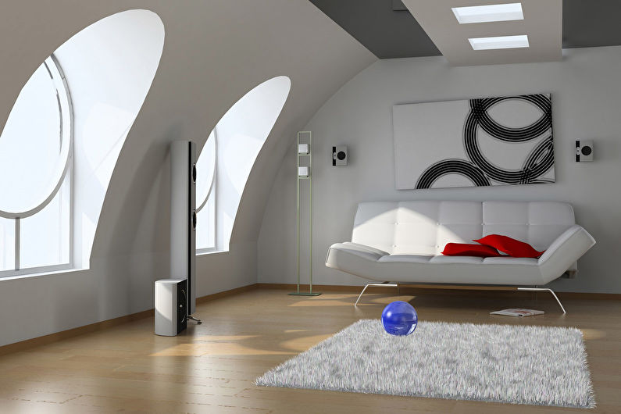
Attic bedroom design
A cozy little bed under the sloping walls is an image that is often used in cinema, so the bedroom in the attic seems to be something more familiar. She does not need a lot of space at all, and the low level of the ceilings does not interfere with sleep. Skylights above the bed will allow you to admire the starry sky on quiet summer nights.
The bedroom seems to be an ideal option for the attic because for its organization you need a minimal amount of furniture: a double bed, a bedside table with a table lamp - and the interior is ready. You can justify such a set by calling the room a temporary haven for guests, which is very convenient for small houses.
To complicate the room, add a dresser with clothes, a dressing table, a bookcase or a workplace. This choice depends on the needs of residents and their number.
Decorating and colors play an important role in the design of the sleeping area in the attic. It is recommended, in addition to white, to consider pastel or neutral shades, since dark solutions create an uncomfortable atmosphere in an enclosed space, although its main goal is to provide the owners with a healthy, sound sleep. Natural materials do not emit harmful substances, “breathe” and have positive energy, which also contributes to relaxation.
For decor, you can use textiles: bedding, bedspreads, pillowcases, plaid on the armchair. They should match the basic style. Plants and lamps will be the final touch of the interior.
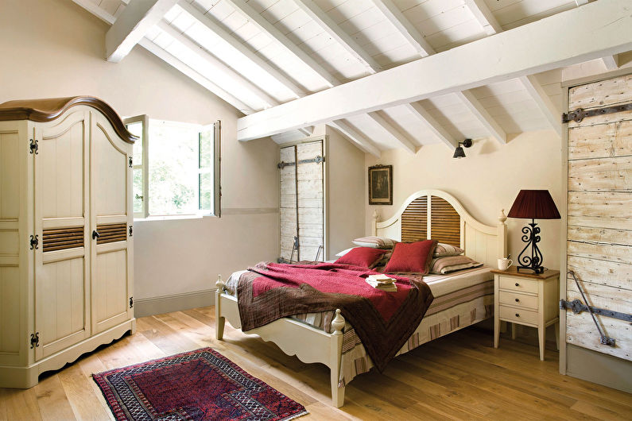
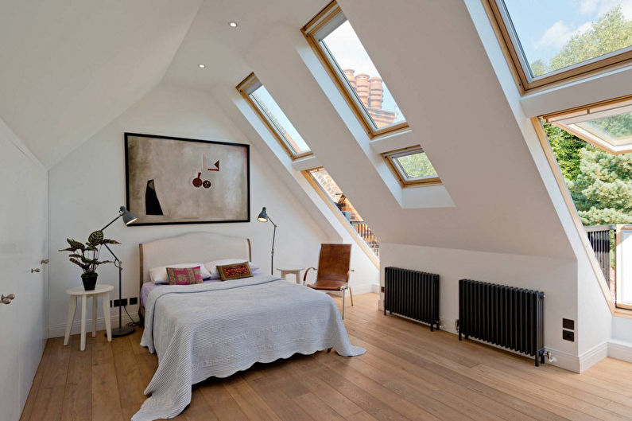
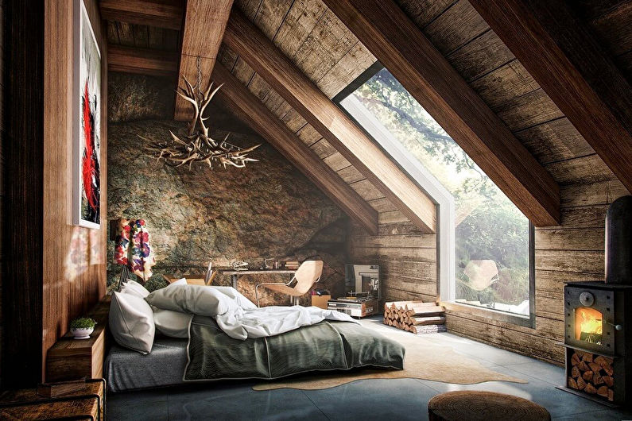
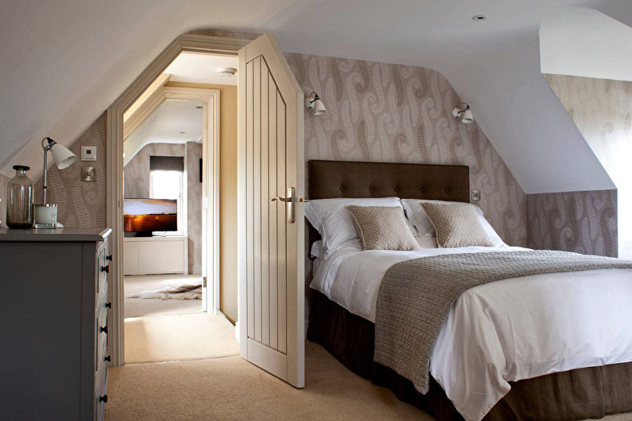
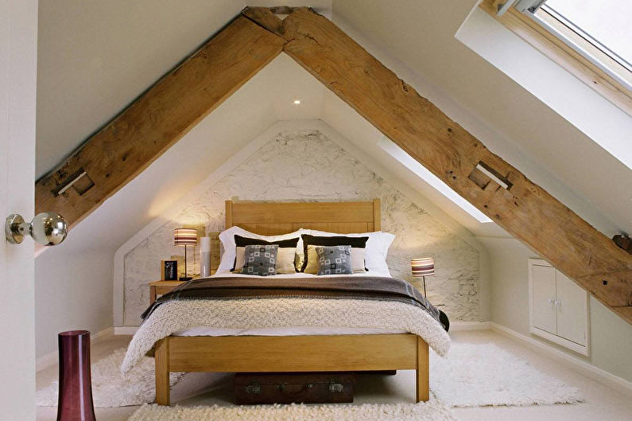
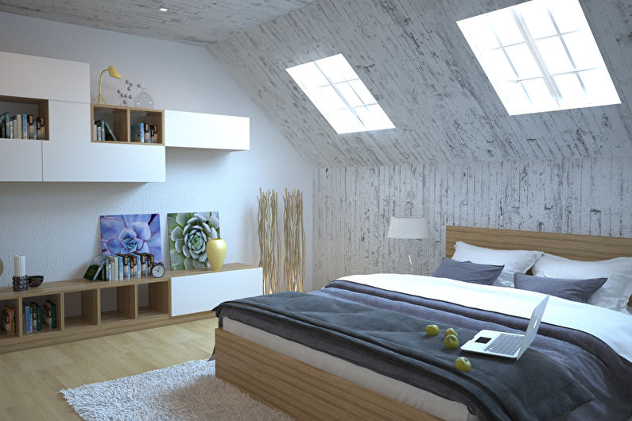
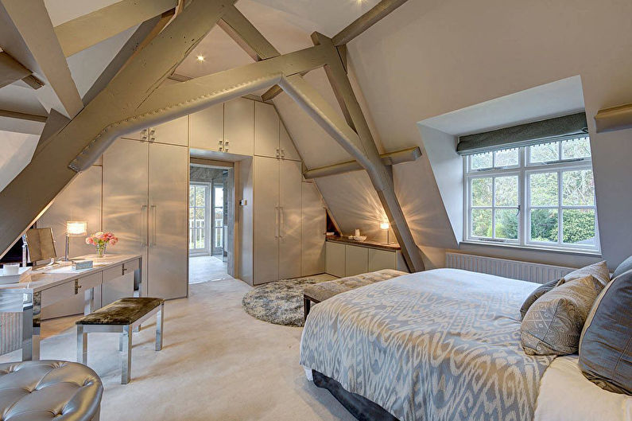
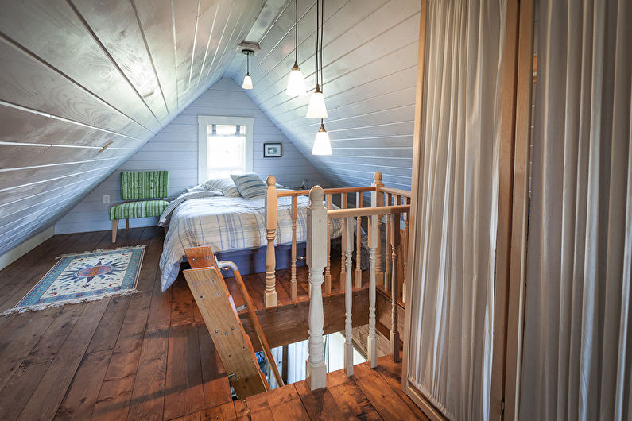
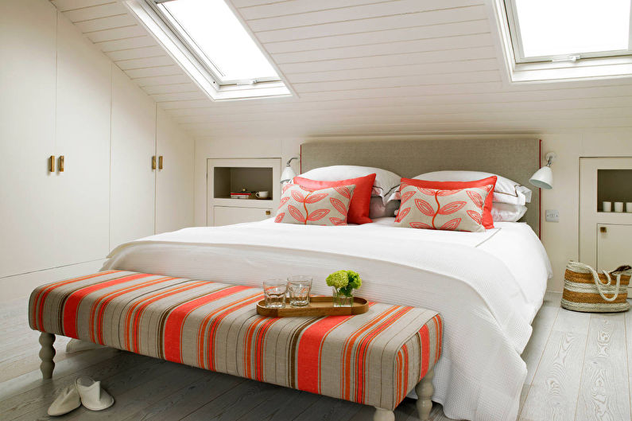
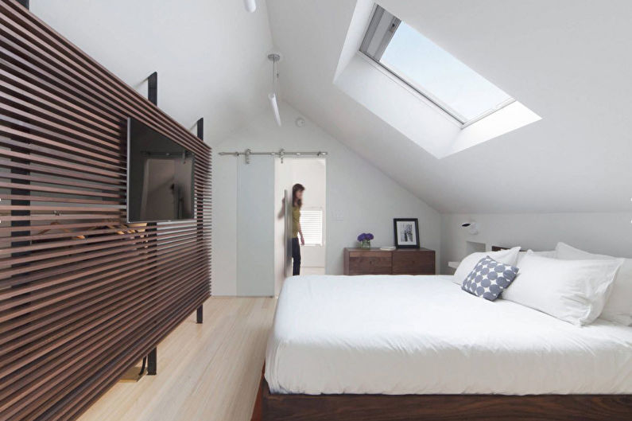
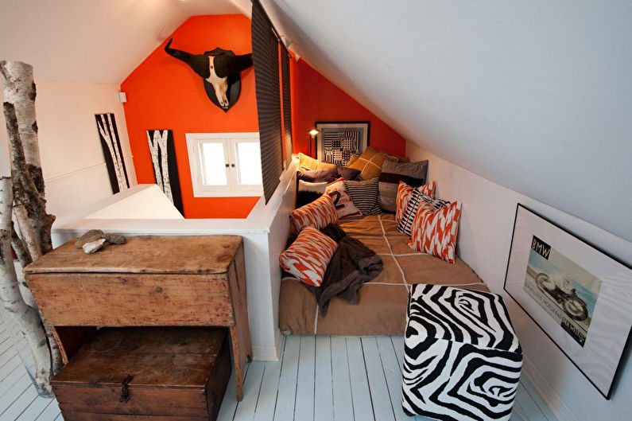
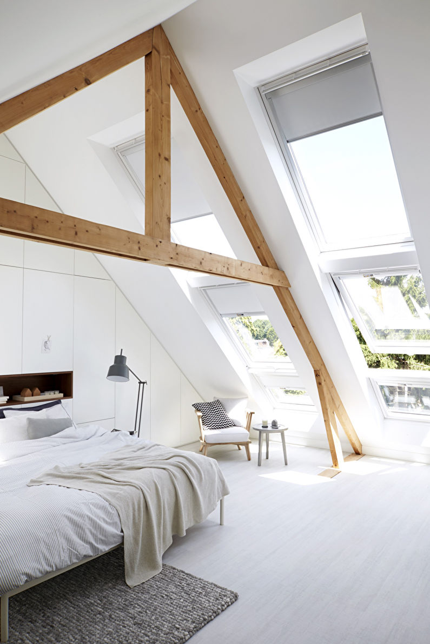
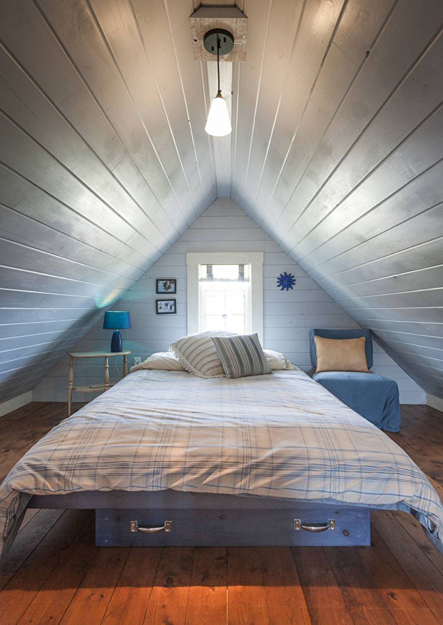
Attic children's room design
Children will be delighted if you put them in the attic - not the one that is drawn in horror films, but bright and well-groomed, reminiscent of a secret fortress.
It is possible to allocate a nursery in the attic for a child who has reached school age. This arrangement will be dangerous for kids: due to sloping ceilings, the presence of a staircase along which you need to constantly move, as well as isolation from the rest of the house, not to mention parental control.
In a room with low ceilings, growing children can live, who do not yet bang their heads about it. No matter how aesthetic the protruding beams seem, they will have to be hidden behind plasterboard partitions for the sake of the safety of the child. In general, choosing furniture, try to stay on models with rounded corners, flat facades and an ergonomic design.
The age of the young owner forms the filling of the room: dressers with toys or a desktop. You can arrange a nursery for two, only bunk beds can be replaced with separate ones.
It's no secret that children who only know the world around them love colorful, varied color combinations, but in this matter it is important not to overdo it. Give preference to pastel shades with a few bright accents, and the overall impression will help to enhance the abundant natural lighting.
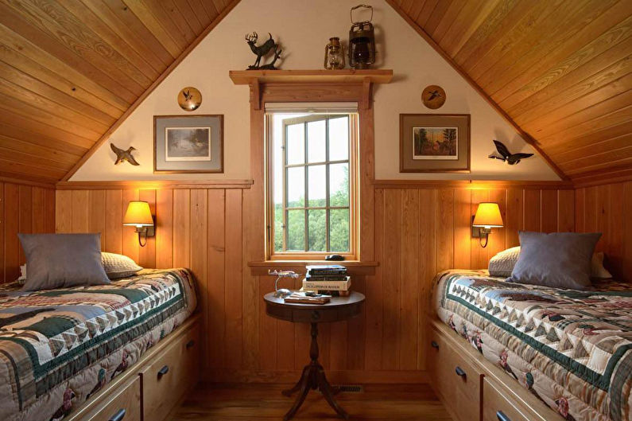
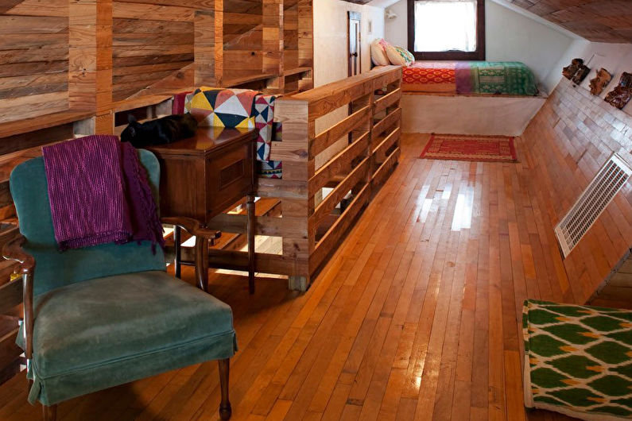
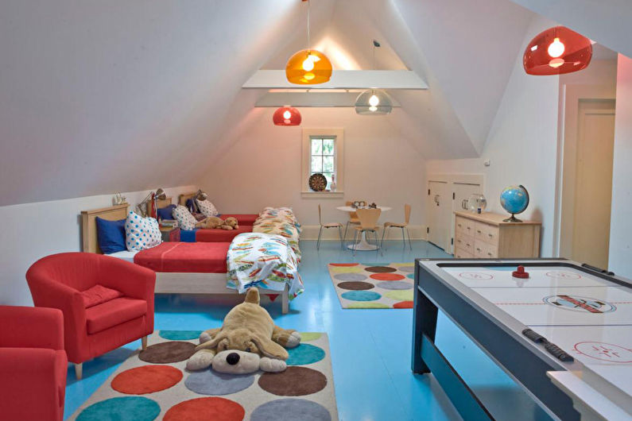
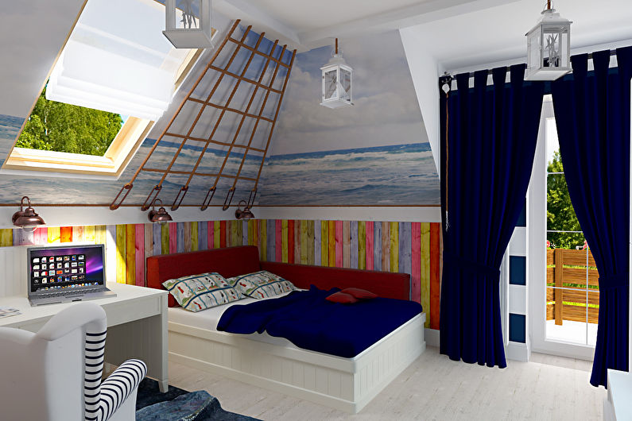
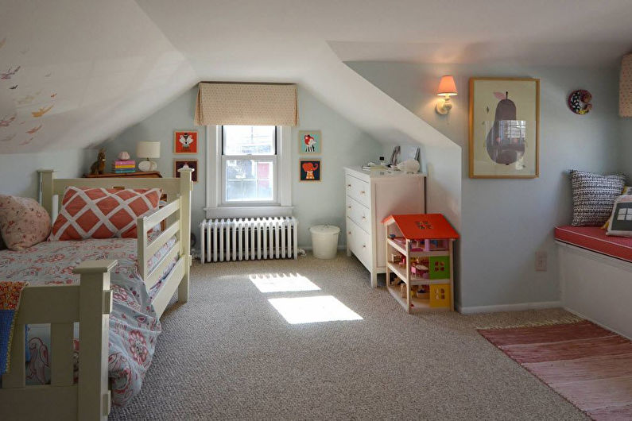
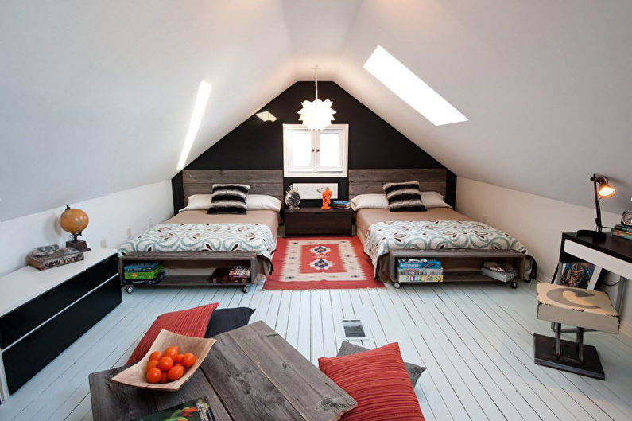
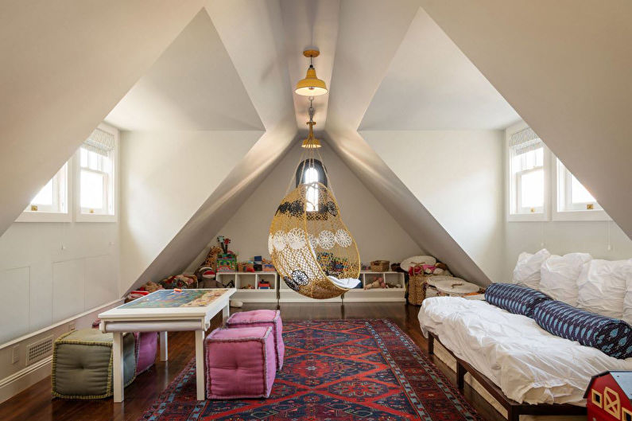
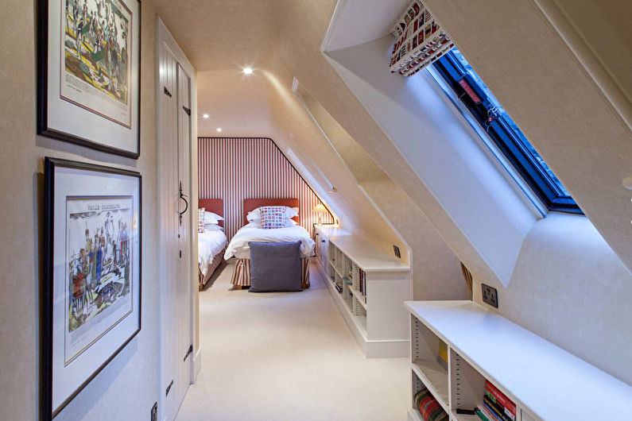
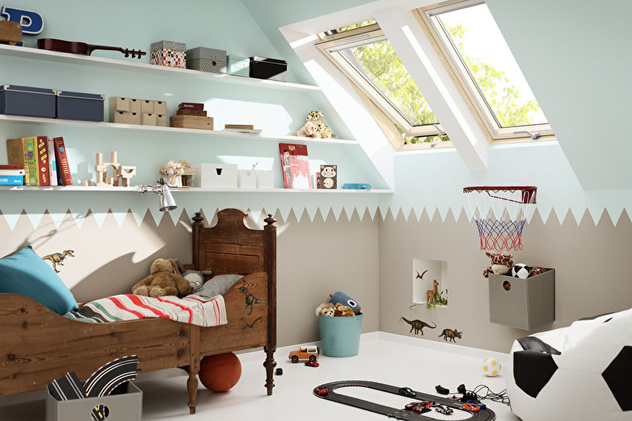
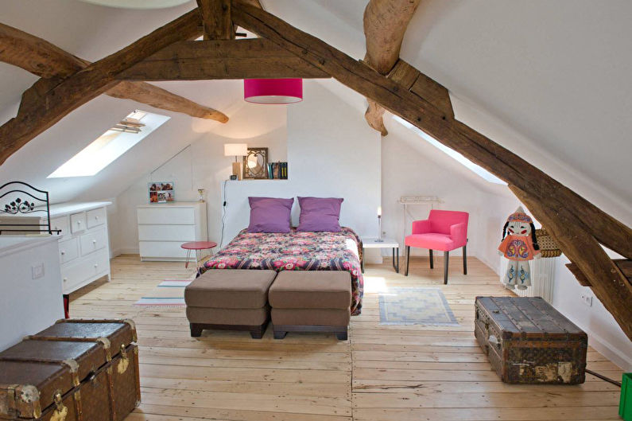
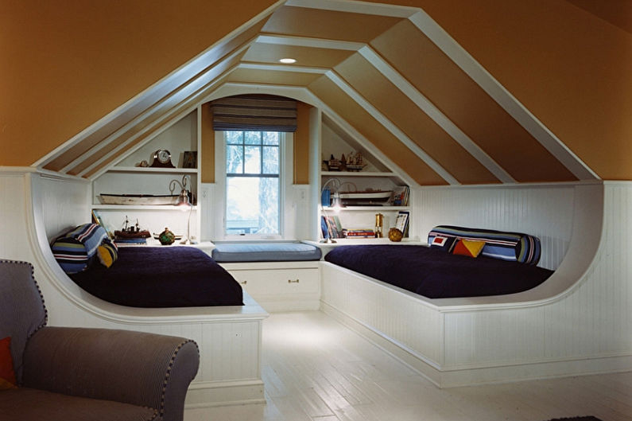
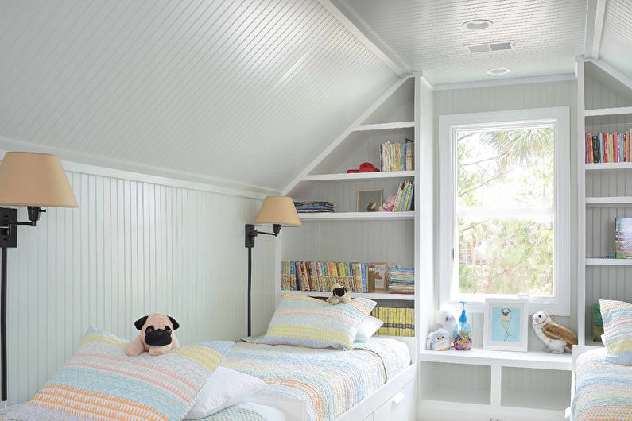
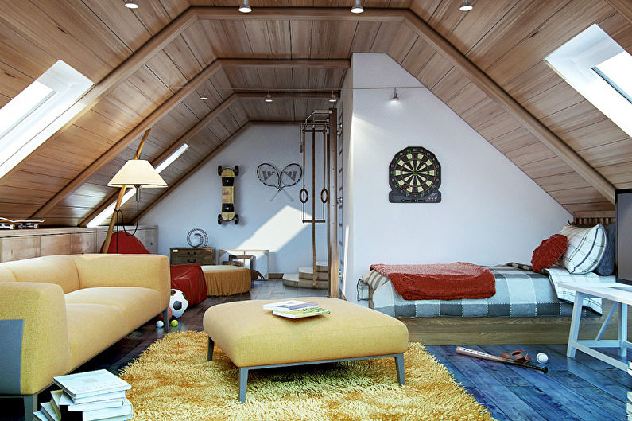
Attic home cabinet design
At first glance, the attic office looks unusual, but if you think about it, this is a great place to organize your workspace. The attic area is usually fenced off from the "rest of the world", which means that it is here that you can fully concentrate on your type of activity.The same applies to workshops or mini-libraries.
In rare cases, a large area is allocated for a home office, but a spacious interior filled with light and air can contribute to productive work. It is better to choose neutral or natural shades - they create a favorable atmosphere, and the green color even activates brain activity.
The desktop can be placed against the wall, in the center of the room or next to the window. Window sills are often used as countertops, thereby adding functionality to the design.
In addition to the personal library in the office on the attic should be a place to relax. Usually this is a small sofa with a coffee table, which is nice to sit down and delve into reading.
There are special requirements for lighting - it must form a complex system, ensure the flow of light at the general and local levels.
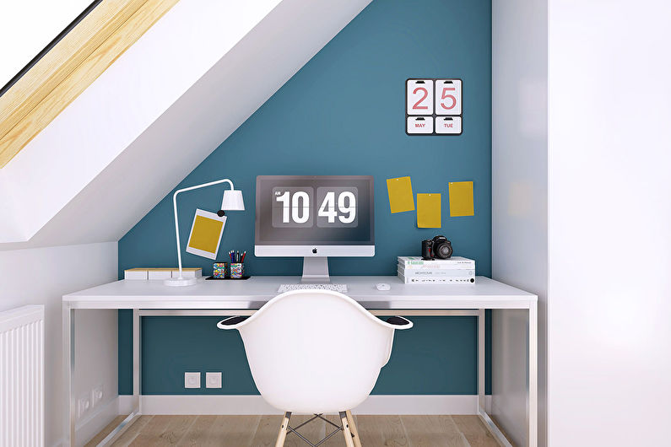
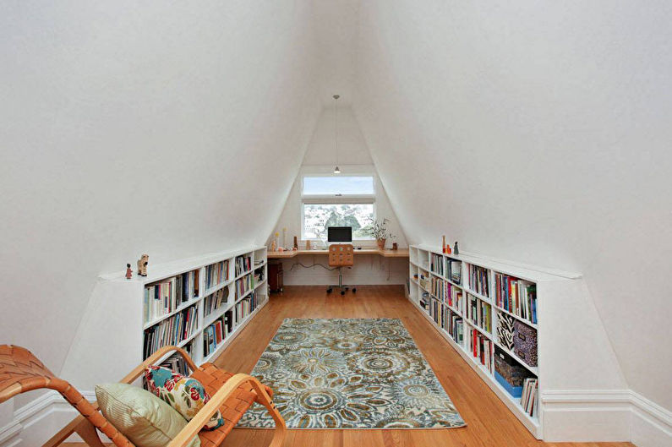
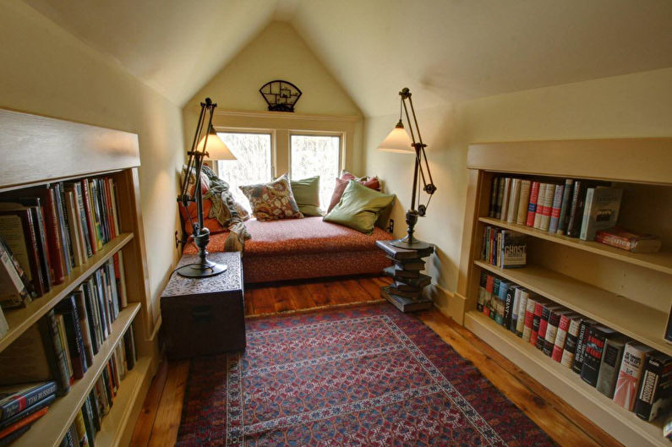
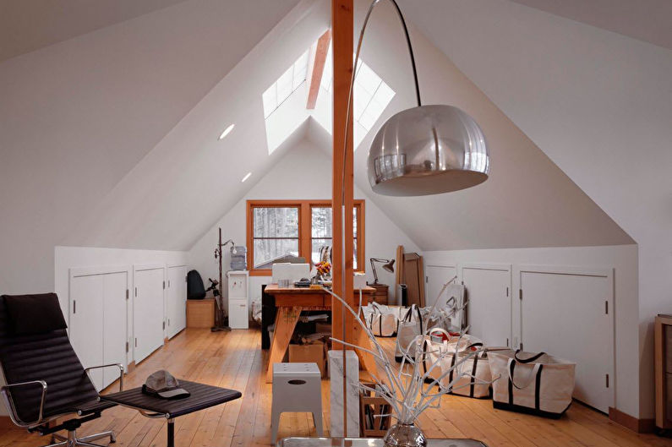
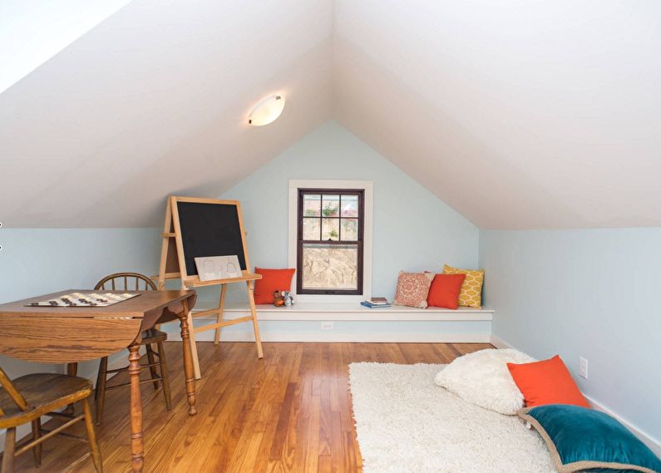
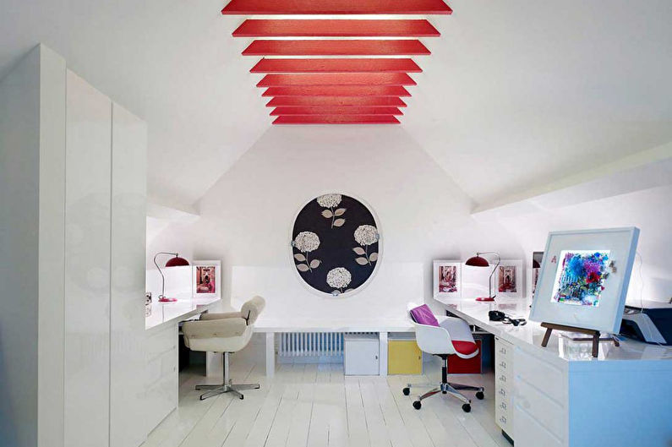
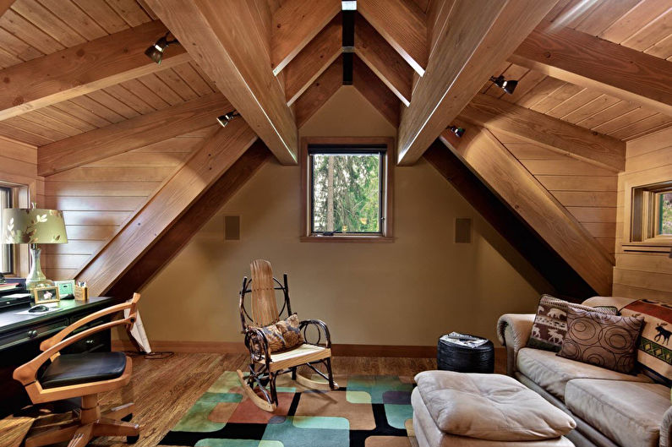
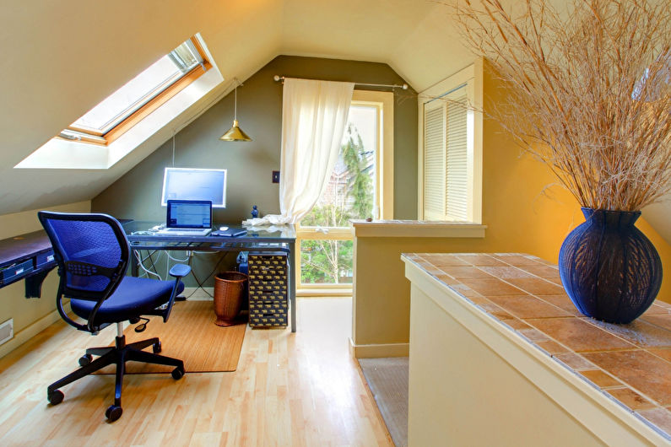
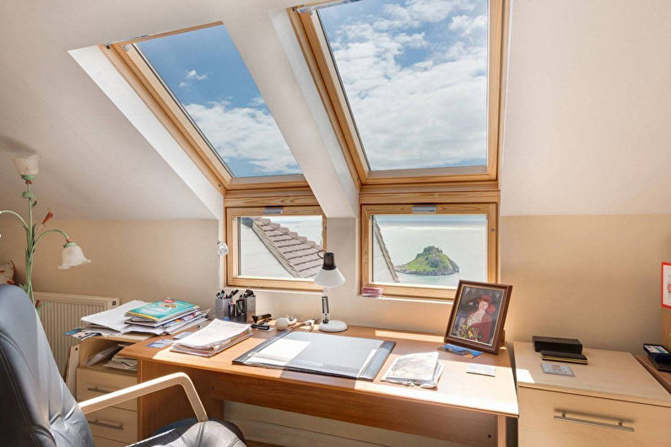
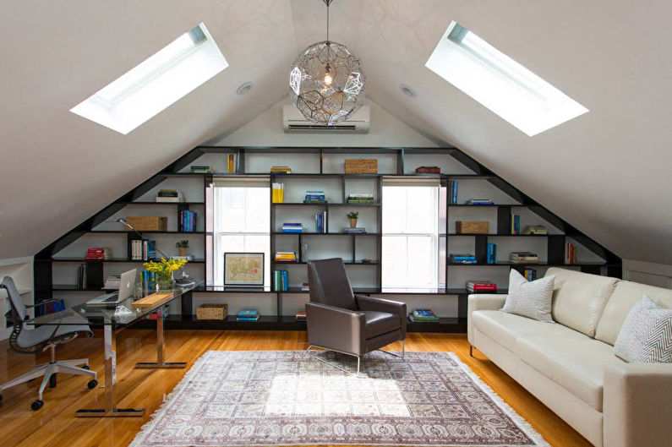
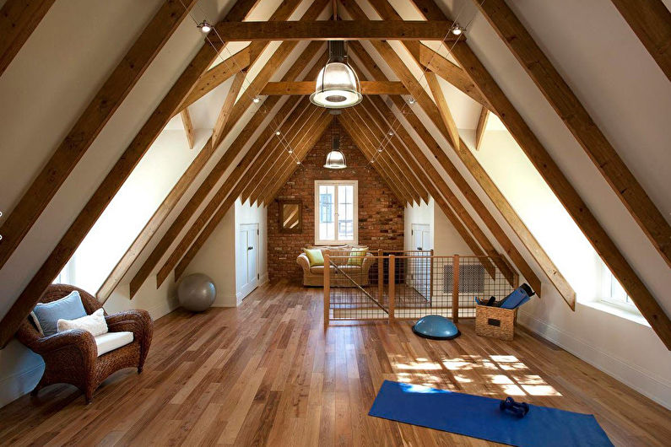
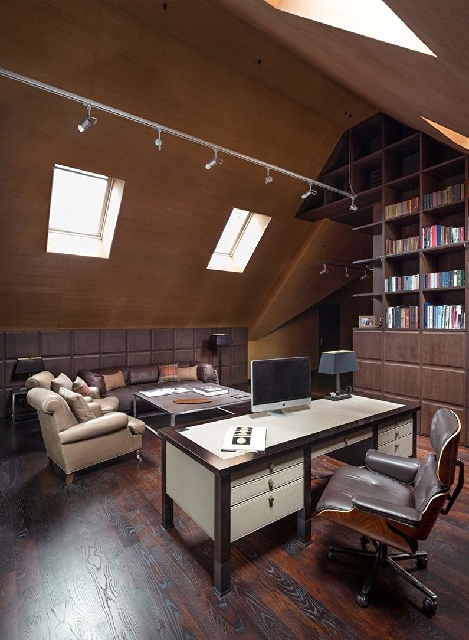
Attic bathroom design
The bathroom looks completely non-standard on the attic floor, but even for it you can create optimal conditions. There are windows in such an interior, but there are no neighbors who might accidentally peek into them. In addition to privacy, we note a cozy layout and a fairly large area.
The bathroom, unlike other rooms, requires more thorough technical training, which includes sewage and water supply. Do not forget about the wet microclimate, as well as constant temperature changes. For wall cladding, ordinary tiles are suitable, and the ceiling can be protected with a plasterboard structure with a moisture-resistant coating.
For a small bathroom in the attic, it is better to choose a corner or hanging sink, and the toilet should be with a built-in tank. The shape and size of the bath must fit under the sloping roof, if it is planned to be installed there.
Despite the fact that at the attic level curtains for windows are rarely used, in the bathroom they will look more than appropriate. For decor, pick up a beautifully shaped mirror, towels and related accessories. Aesthetic design objects will also help transform the space.
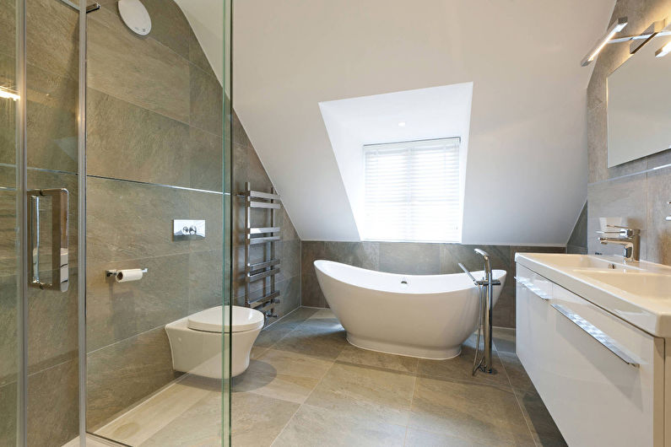
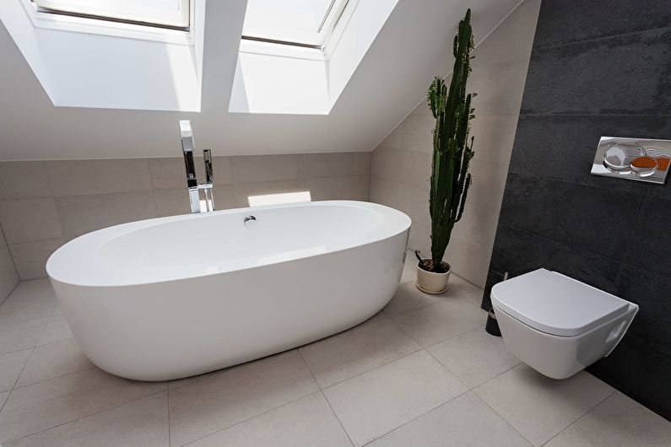
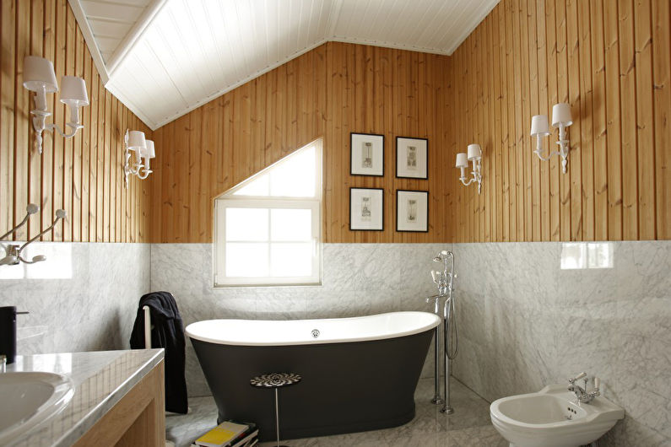
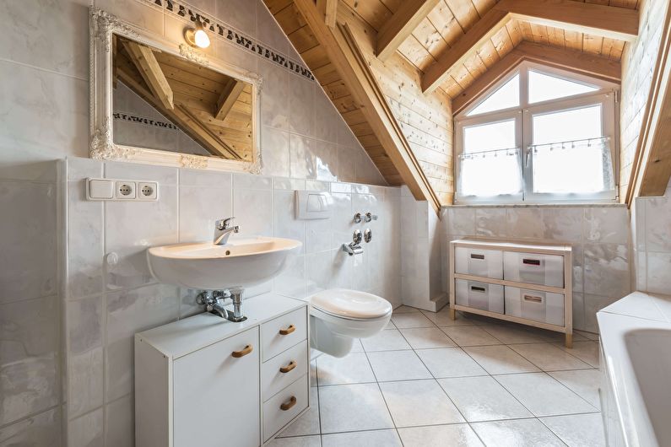
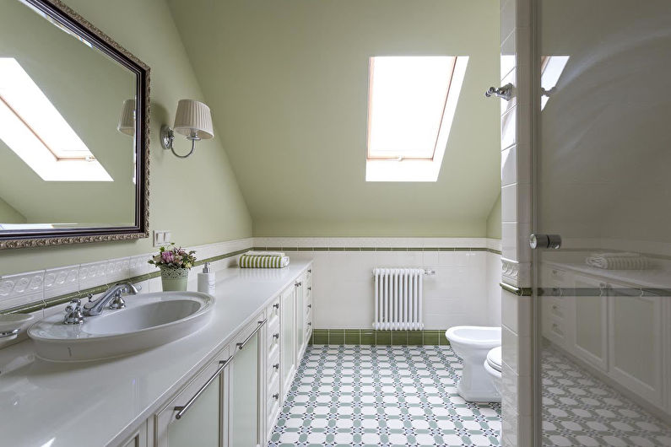
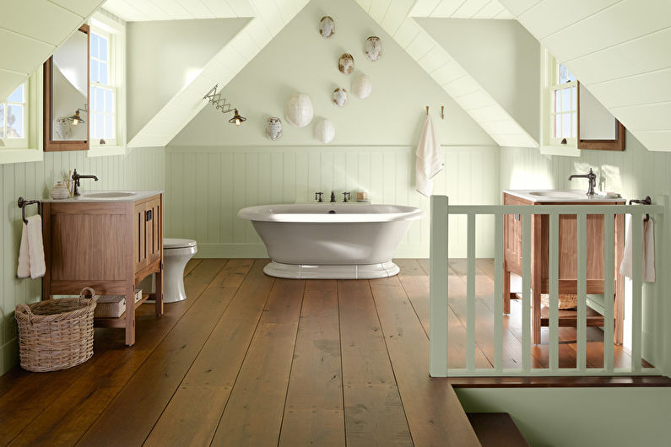
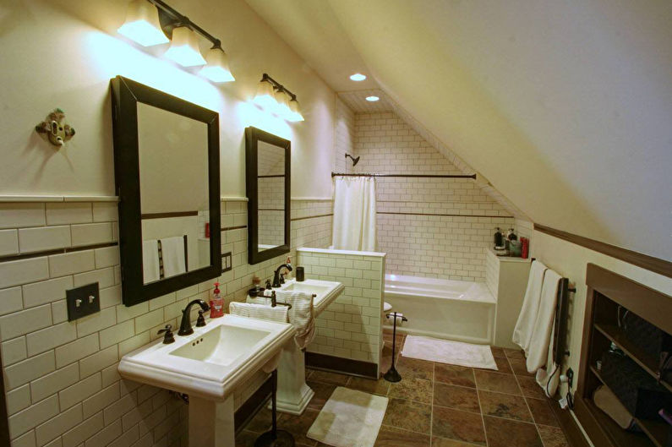
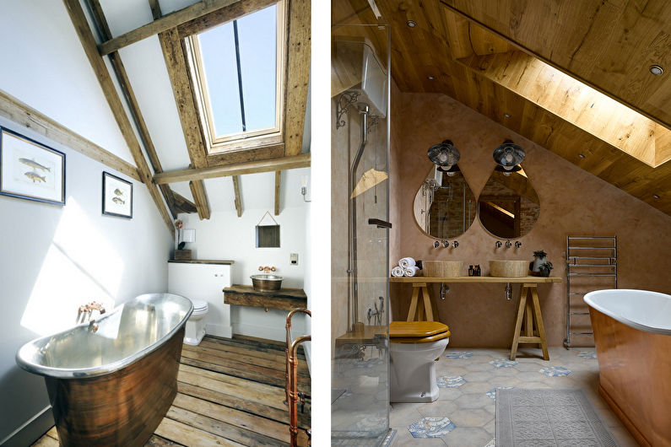
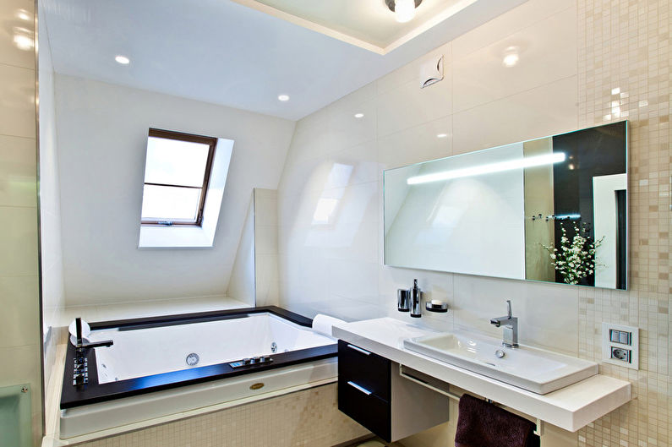
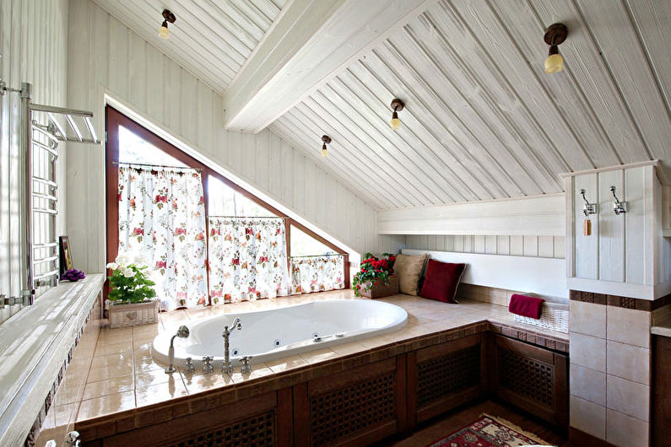
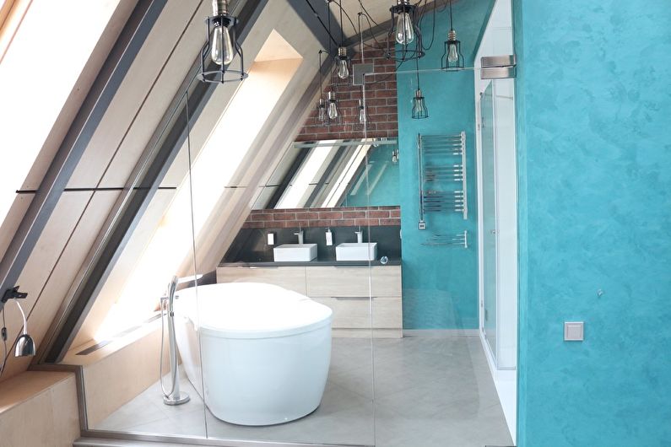
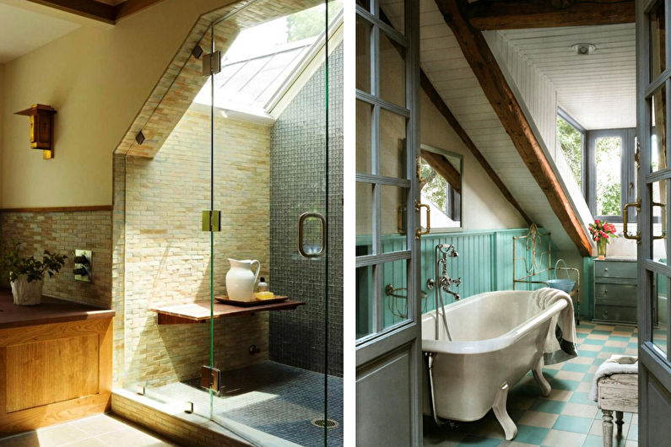
Video: Attic - Interior Ideas
