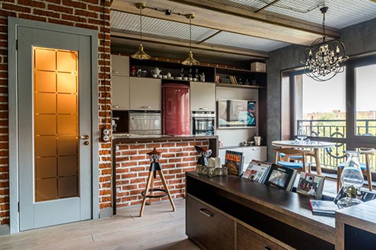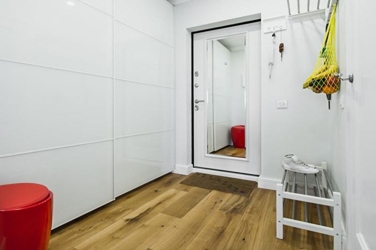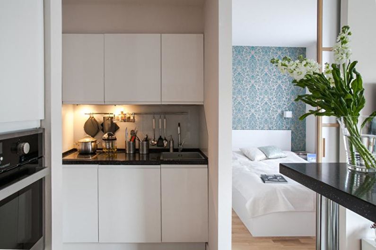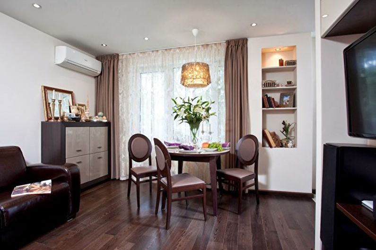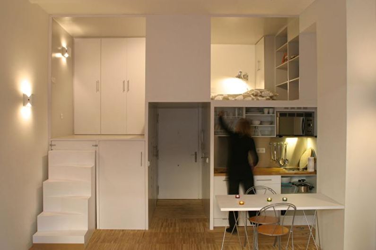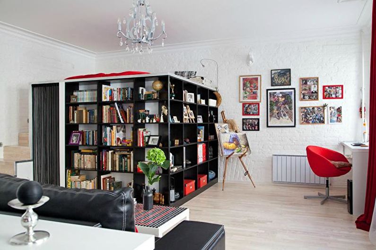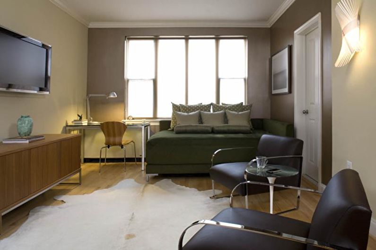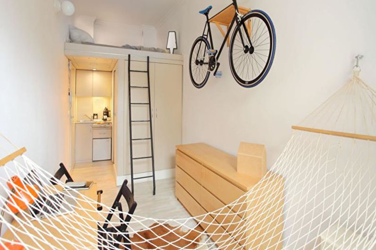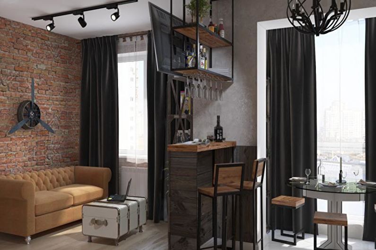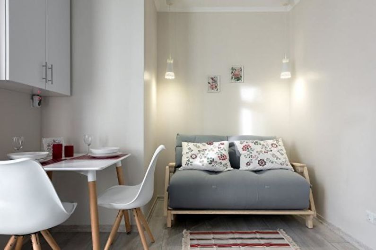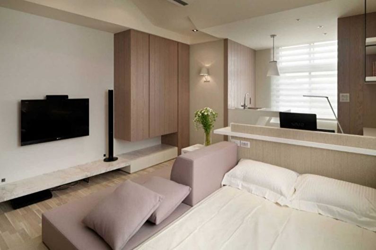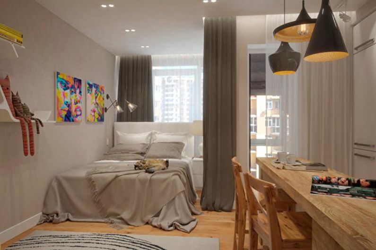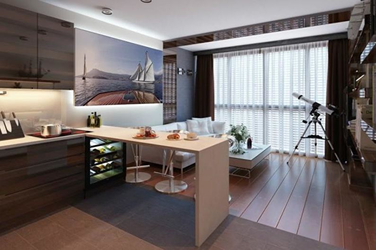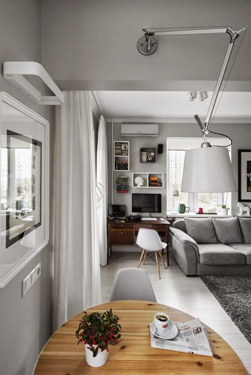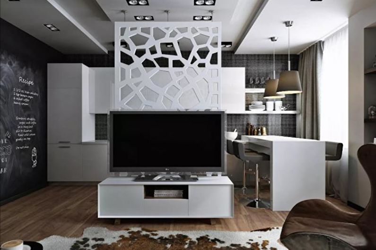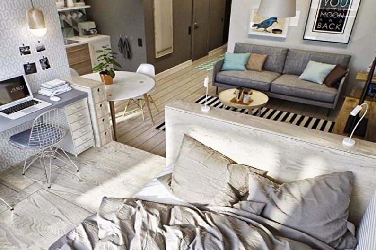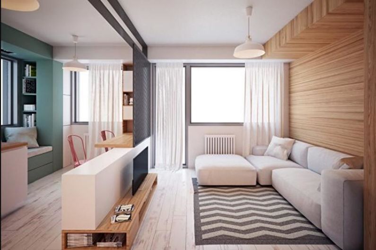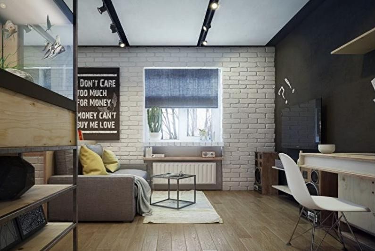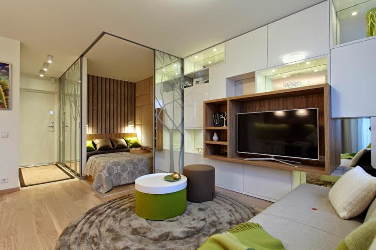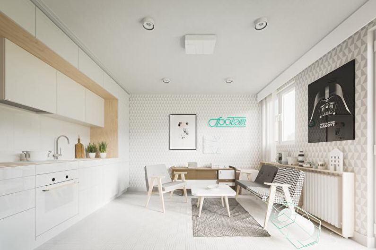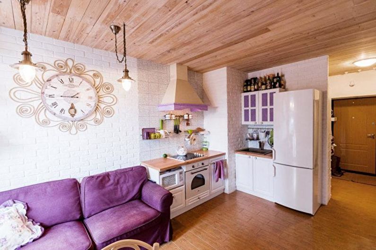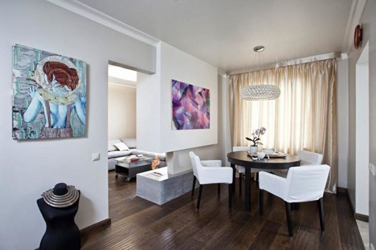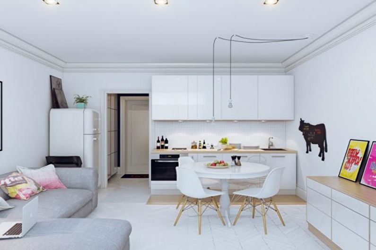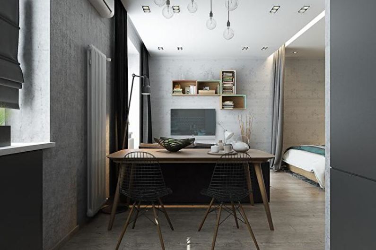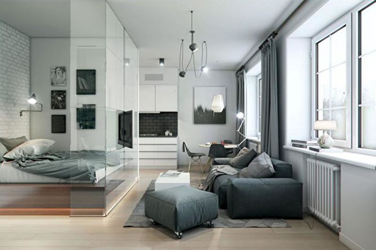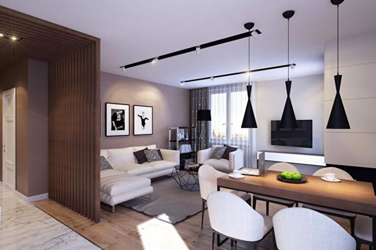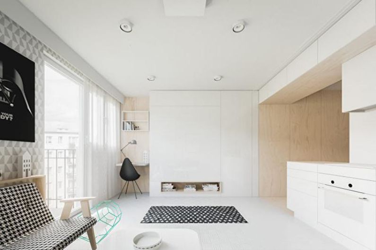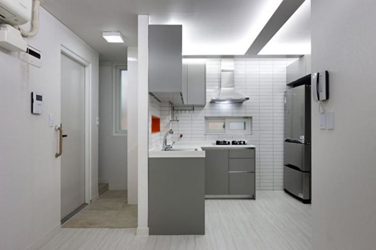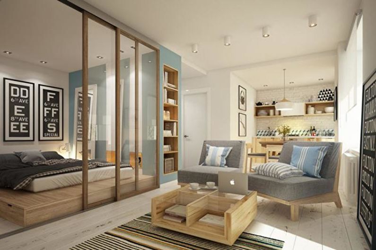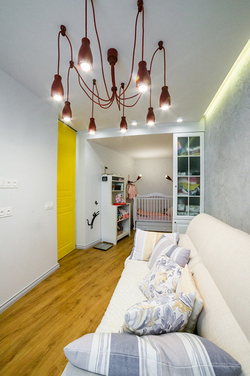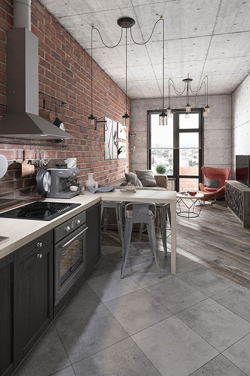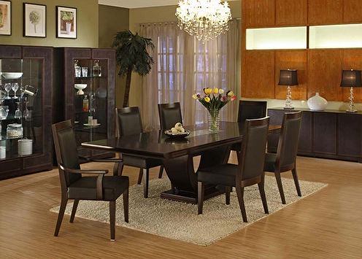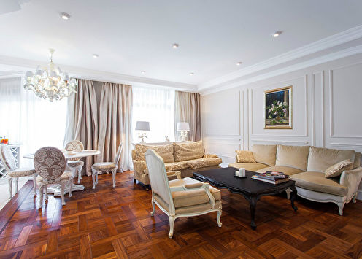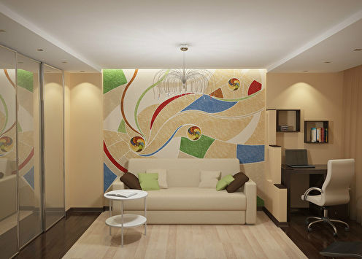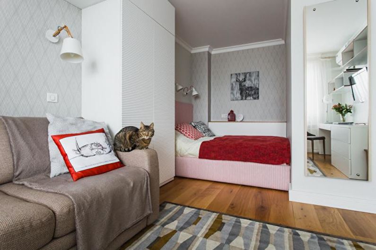
In the case of a rational layout of 33 sq.m. may be enough for 1-2 people. Such a space will fit a small kitchen, a bathroom, a guest and sleeping area, a work desk. To ensure maximum comfort in every corner will help a stylish and thoughtful design of a one-room apartment of 33 sq.m., examples of which you will find on this page.
Space saving ideas
The distribution of free space is a very important stage in creating a comfortable interior in a small apartment. It is necessary to carefully plan where these or other things will be stored, in which direction the doors will open, how easy it will be to access the shelves and drawers.
The ergonomics of arranging furniture have a great influence on the comfort of life processes, so care should be taken that large objects do not interfere with moving around the room and are arranged in a logical sequence: the living room is next to the kitchen, the bedroom is far from the hallway, etc. Particular attention is recommended to be paid to vertical and angular space - so the center will remain free, and the design will look neater.
Fitted wardrobes
Cabinets that occupy the wall around the door, TV or the head of the bed are one of the most successful solutions for an apartment of 33 sq.m. They can also be used instead of partitions, for example, dividing the hallway and bedroom.
Another find for compact rooms is the smooth snow-white facades of the headsets. Light gloss is able to highlight the "dark corners", that is, the areas farthest from the windows. This is a great option for the kitchen, walls in the living room, as well as wardrobe closets.
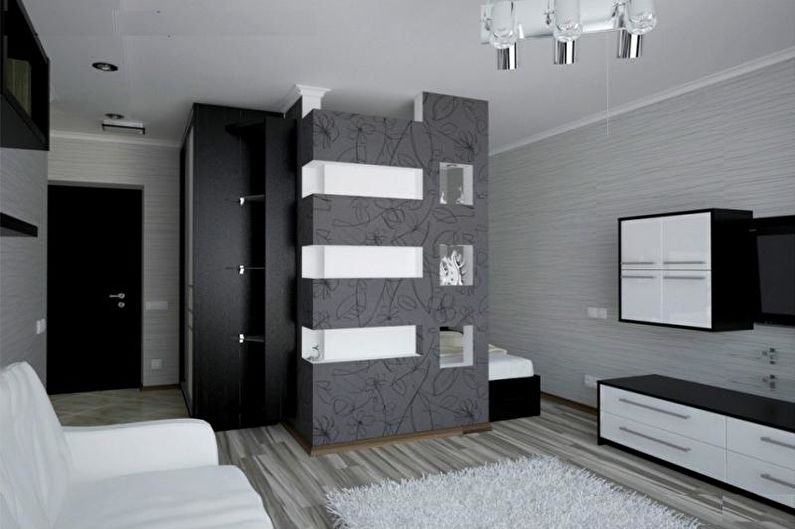
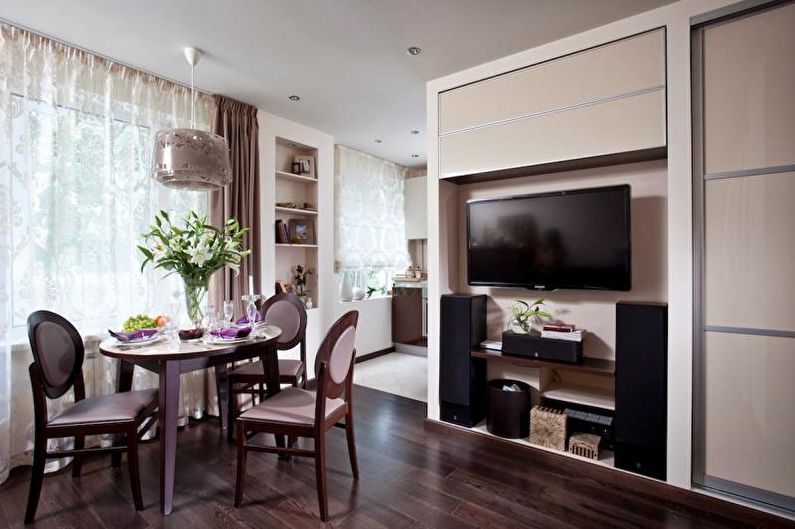
Corner furniture
In the event of a lack of space in volume (for example, for wide shelves or hangers), triangles can be the best way out of the situation, filling a joint between two walls. Further, nothing will prevent them from continuing with narrower designs. This format of furniture will fit particularly well in the hallway and will be very useful in the kitchen.
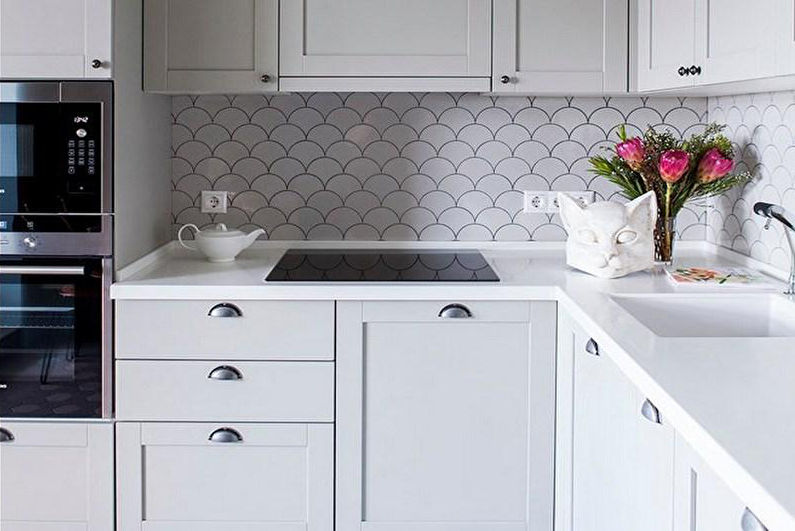
Transforming furniture
Folding sofas and easy chairs have not surprised anyone for a long time and quite cope with the function of a spare berth. But modern designers offer many other creative ways to get rid of bulky items at least in the daytime: mobile tables, cabinets in which the workplace is hidden, folding beds that are mounted vertically to the wall, various folding structures, inflatable seats and the like. But such things are more suitable for young and dynamic people, while representatives of the older generation will prefer a sustainable classic.
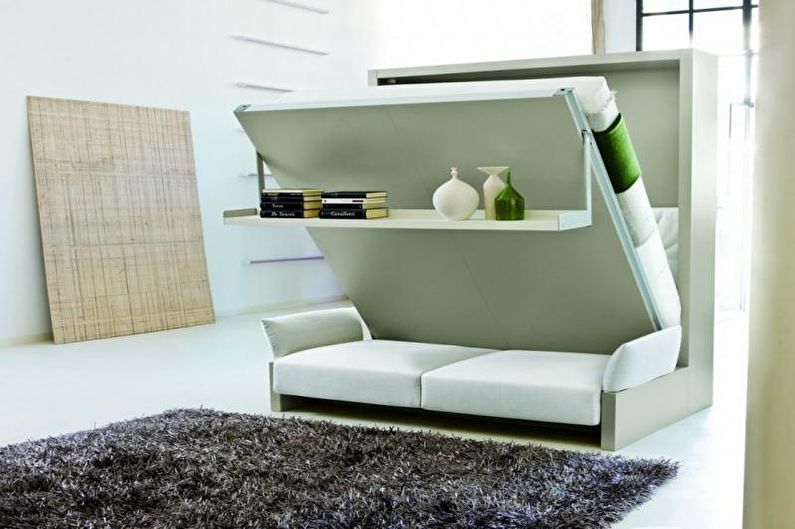
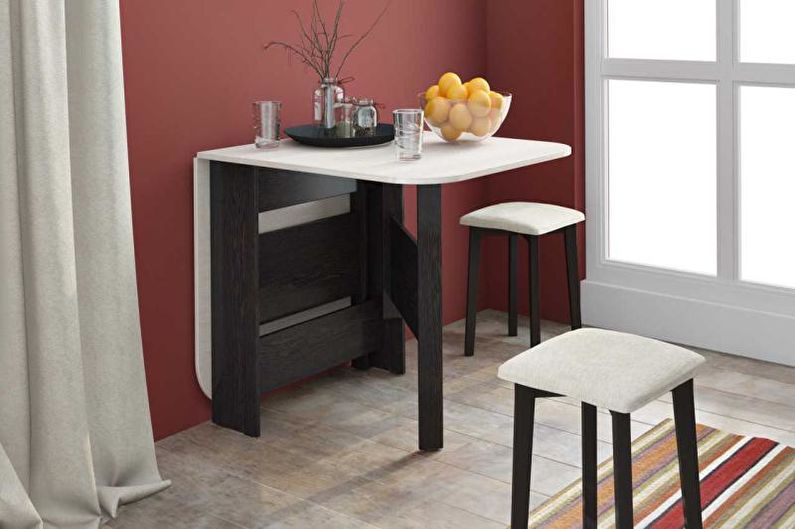
Bed with a box instead of legs
This is the most practical and economical choice for a small apartment, where there are hardly any extra meters for storing bedding. In addition, the drawer will almost completely cover the floor, so that during cleaning from under the bed you do not have to get rolled up trifles and wipe up the accumulated dust.
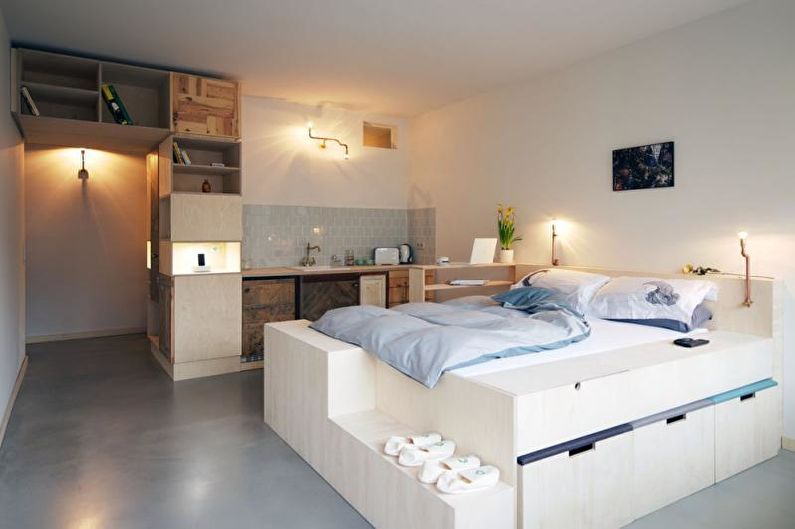
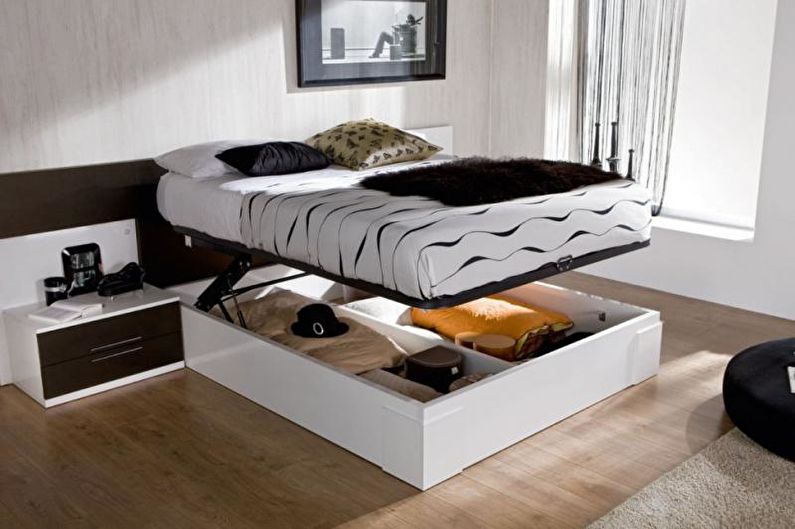
Loft bed
Only suitable for apartments with high ceilings. As a rule, a sleeping place is located above the entrance hall or on top of the sofa in the living room, partially covering it with a fence. In addition, you will need to install a ladder, and even better - steps-boxes in which you can store the necessary things.
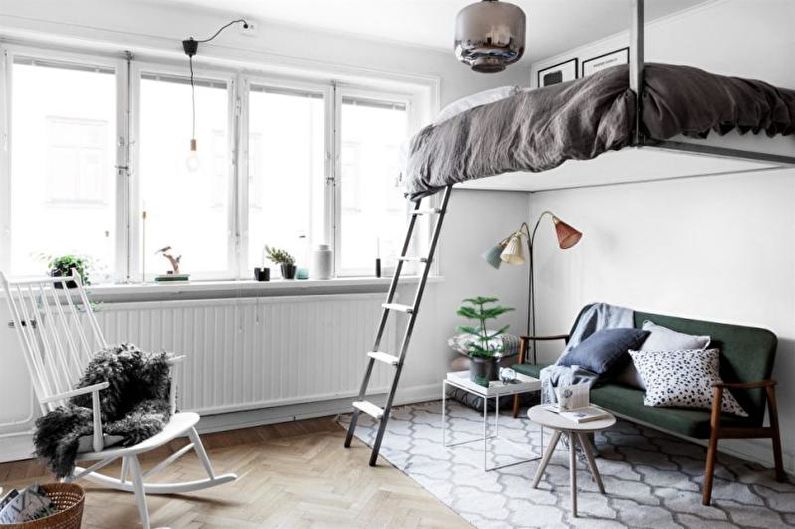
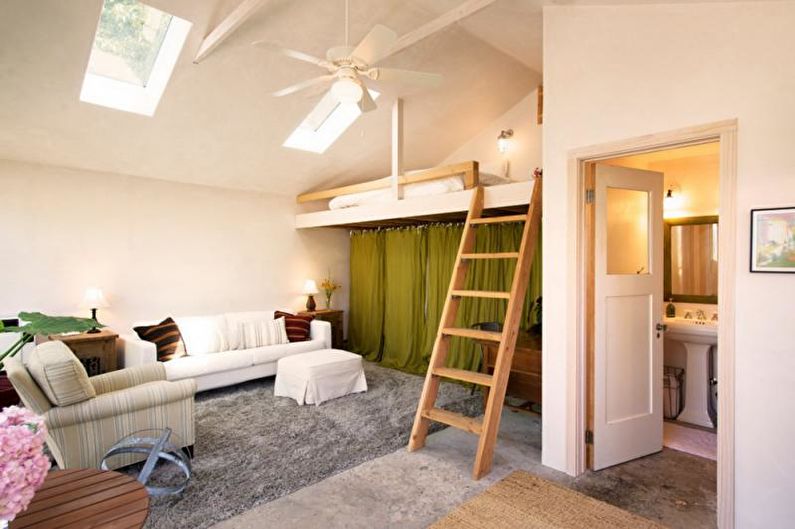
A window sill instead of a table
It will become a convenient option in the kitchen, where it is easy to adapt it for both the dining and working areas. In the room, the expanded surface near the window makes it possible to equip the place for cosmetic procedures and perfect makeup in bright daylight.Having covered the glass with a light curtain, you can read books, do needlework or just relax at such a mini-table.
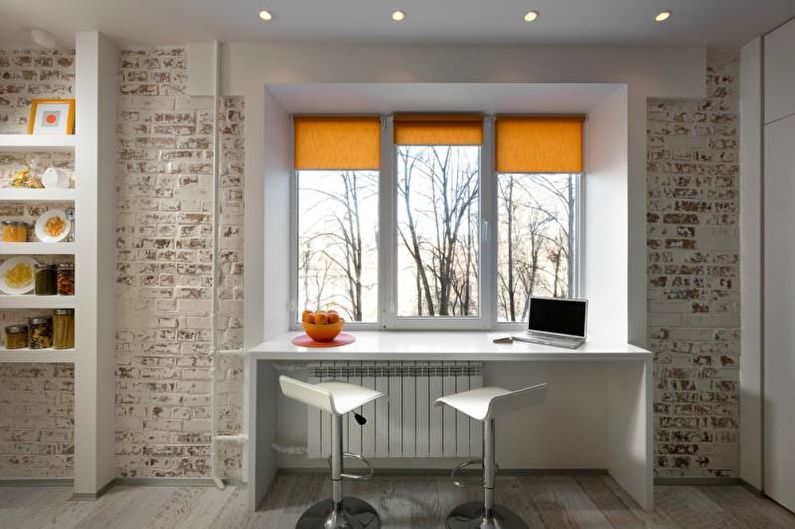
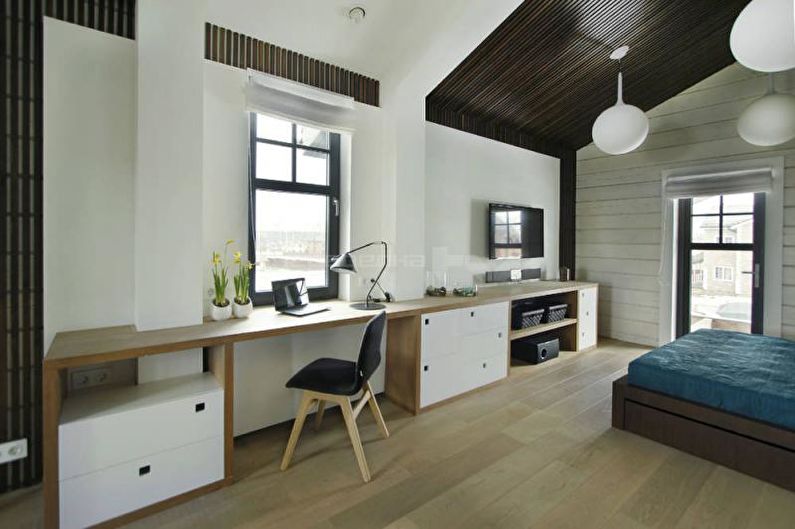
Hallway decoration
To equip a full-fledged corridor in the apartment of 33 sq.m. - Impossible luxury, so the entrance hall in this case takes up a minimum of space and is often combined with a living area. From the point of view of saving space, it is better if the function of the partition is not performed by a brick or drywall wall, but simply by a cabinet. By the way, on the one hand you can place a standard hanger with a mirror and several closed modules, and on the other - a roomy wardrobe.
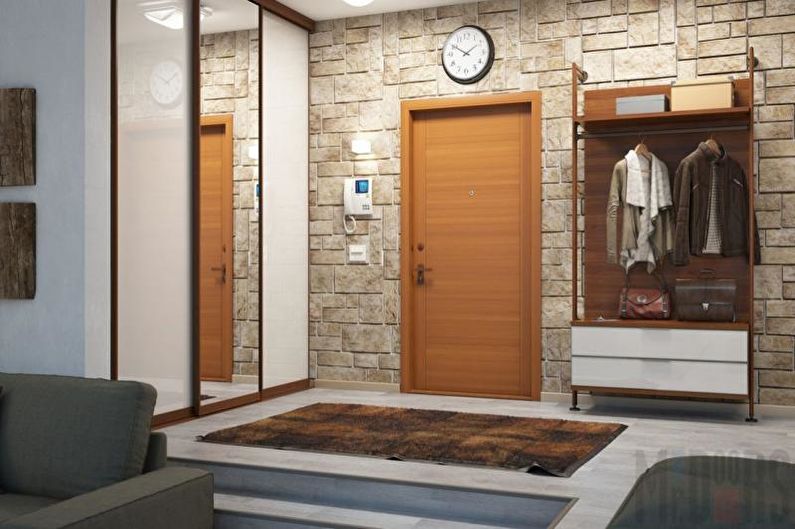
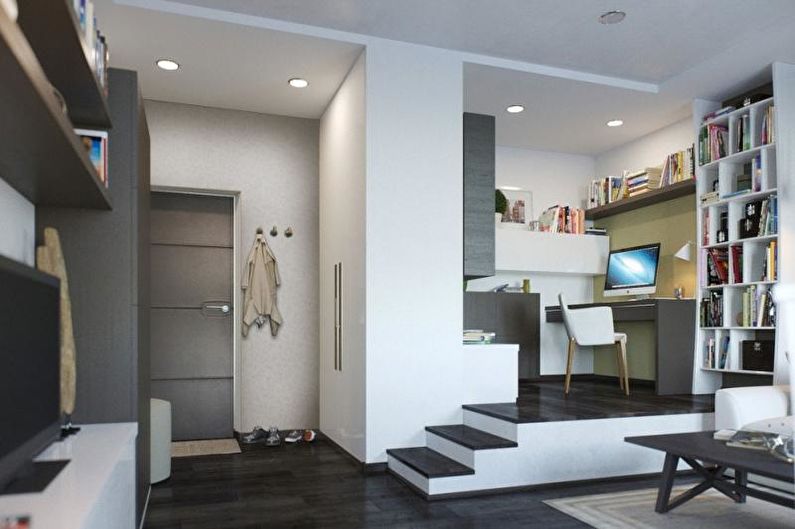
Kitchen design in the apartment
A separate kitchen area is rarely found in small housing options. As a rule, this is a single-row or L-shaped set, installed between the entrance and the living room. A bar counter or just a high chest of drawers can share it with the space of the room - this interior detail simultaneously plays the role of a dining table and cutting surface, and also serves as a place for temporary storage of drinks and dishes before serving.
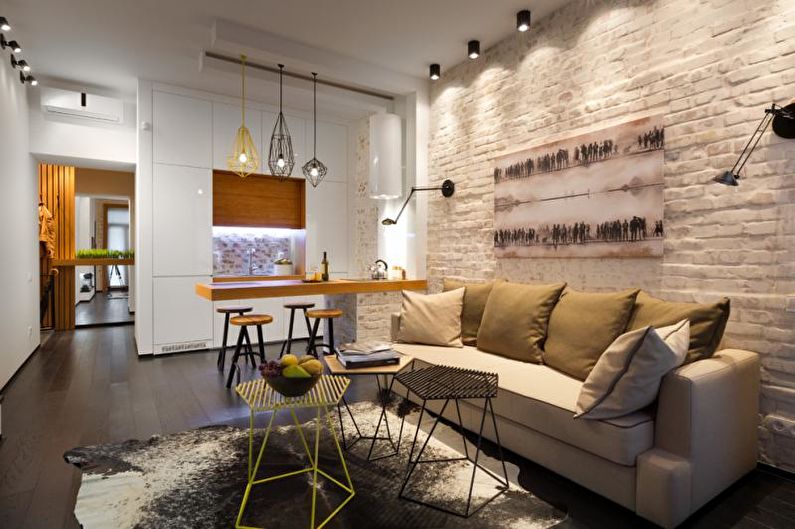
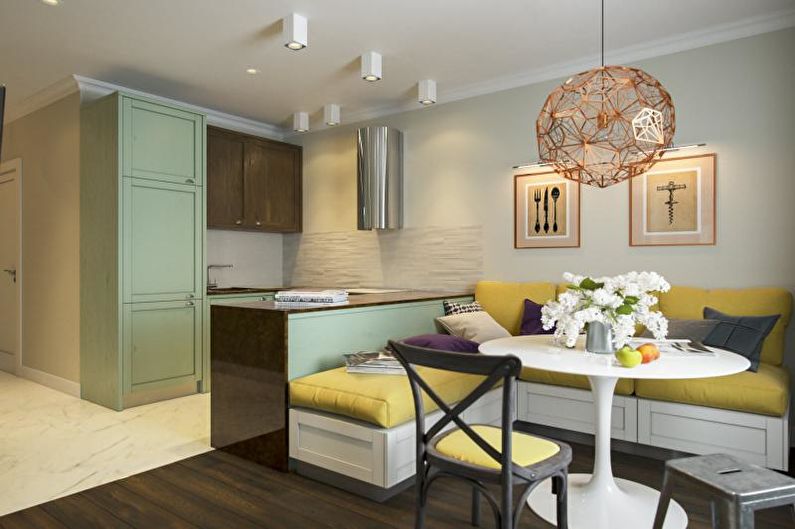
Registration of a bathroom (bathroom)
For a small apartment of 33 sq.m. it makes no sense to make a separate bathroom - anyway, for one person or a couple this is not critical. The combined bathroom and toilet are designed in a minimalist style - they use compact plumbing with a predominance of rectangular shapes, a narrow mirror.
If under the sink there is an area for the washing machine, then it should be very modest in size, with side loading and vibration suppression function. Many boilers are placed in a niche above the toilet.
For the decoration of the bathroom, it is recommended to use plain light colors, combining basic white with one to two pastel, natural or juicy shades.
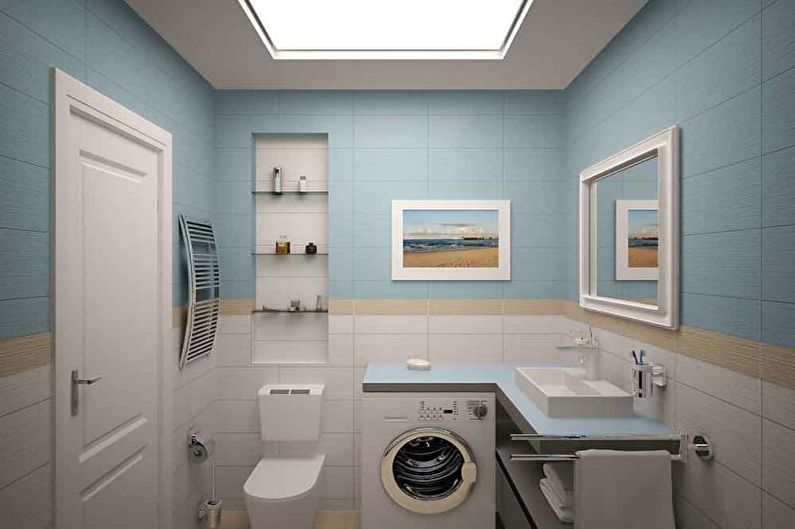
The interior of the bedroom-living room
In the design of a small studio, the parameters of which are approximately 5x6 m, it is important to observe the principles of artistic balance and harmony. Neutral light surfaces should act as a background, which in a small proportion can be framed with darker lines, and for accents, the vibrant colors of furniture, textiles and decor that have something in common in color are suitable.
As for the division of the room into a guest and a sleeping part, there are several options: to place the bed in a niche between the walls and the closet; to equip for her a kind of exaltation - a podium; just to separate with a partition, curtain or piece of furniture.
If the place of night rest is located next to the window, you cannot make blind restraints, otherwise the living room will be left without sunlight. In this case, it is more convenient to use a glass partition, a rack, or simply sliding curtains. A good alternative to draped fabric will make textile panels-coupes, which are also called Japanese curtains.
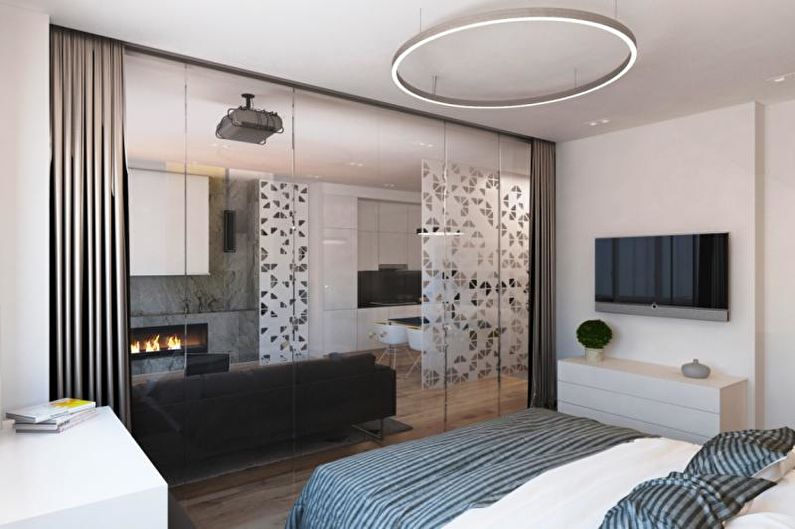
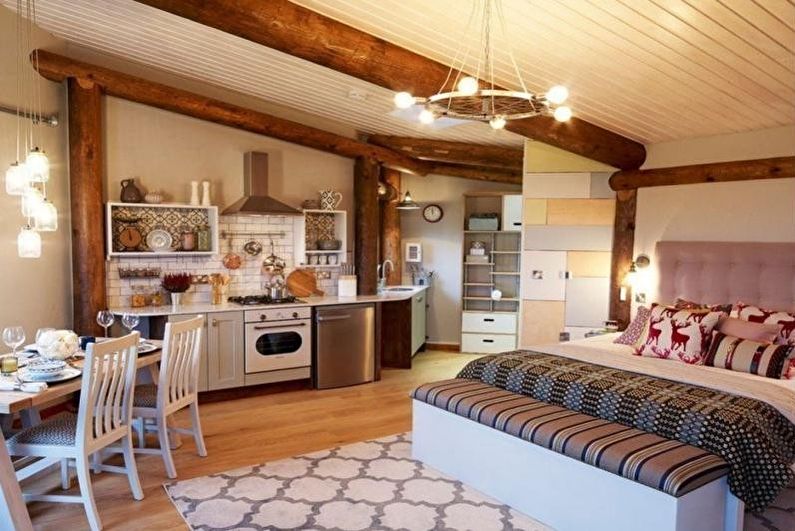
Design of one-room apartment 33 m2 - photo
Want to make sure that the design of a one-room apartment of 33 sq.m. can be truly comfortable and beautiful? Then see the selection of photos in the gallery on this page. Among the presented options for designing compact housing, anyone who is interested can find, if not a ready-made solution, then at least a few ideas for inspiration and creating your own creative project!
