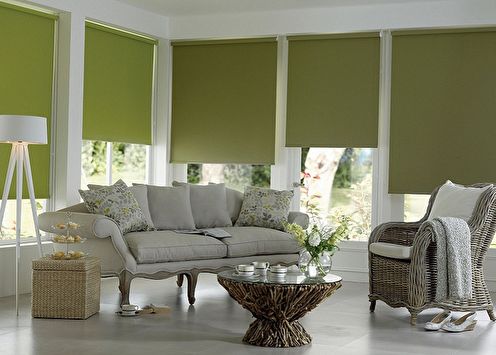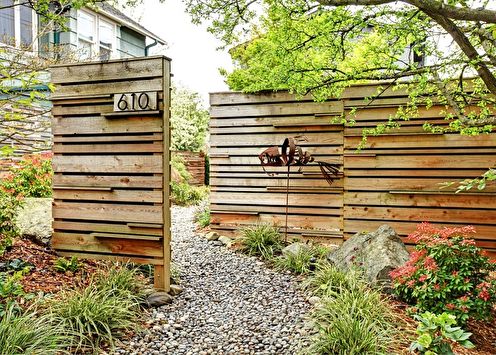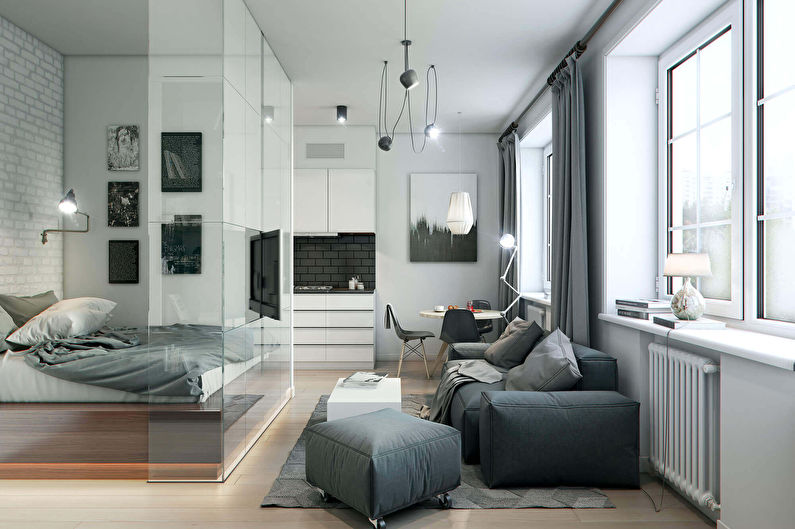
The combination of two zones into one is most often carried out for two reasons: the presence of a small area pushing the owners to change the layout, or a one-room apartment in which it is necessary to compactly place all vital spaces. There are not many options for such multifunctional rooms, but there are a lot of ways of zoning and decoration. We have put together the most optimal solutions for the design of the living room combined with the bedroom to prove that nothing is impossible.
Bedroom-living room: zoning methods
The first point of the design project will be the choice of zoning method. To do this, you need to take into account many points - from the geometry of the layout to the location of the windows - then proceed directly to the division of the area.
Textile
The easiest option is to hang the curtains indoors. Thus, you can divide it into two parts or hide the bed, outlining the border on several sides.
The main advantage is the mobility of the textile partition, which when assembled does not form barriers, but if desired, reliably hide from prying eyes or light.
However, the effect depends on the material. For example, a light tulle will only visually divide the space, filling it with a sense of airiness. When choosing a massive canvas, keep in mind that in small-sized vehicles you need to be careful with bright accents.
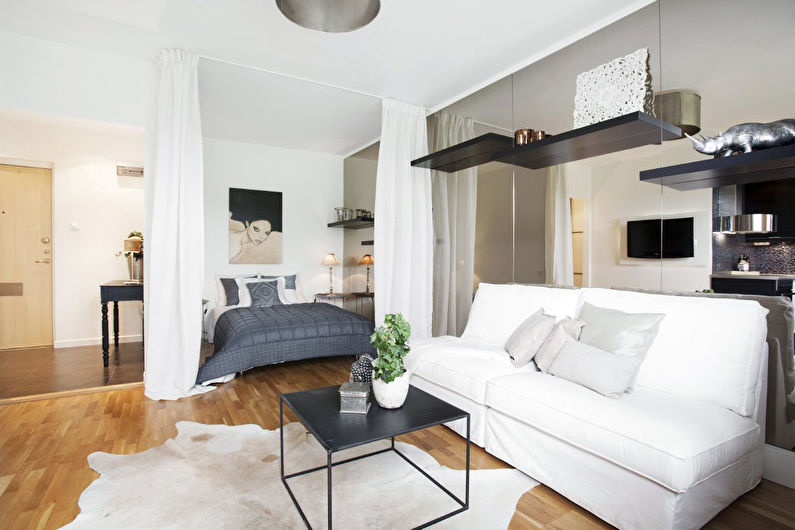
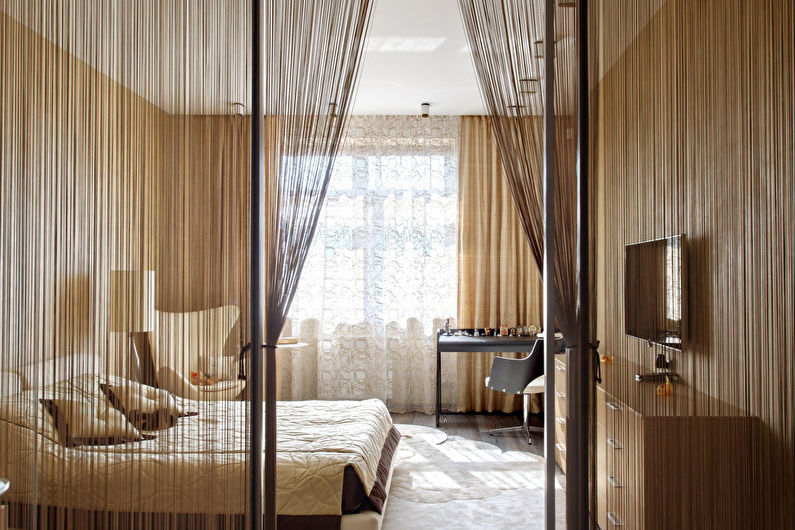
Sliding partitions
Sliding constructions, which are installed on the desired site, cope more thoroughly with the zoning of the bedroom-living room. Such partitions protect the bedroom, creating a kind of "room in the room."
Any aesthetic material can be used for products, but glass “doors” are most popular, especially in modern interiors. They are often combined with curtains.
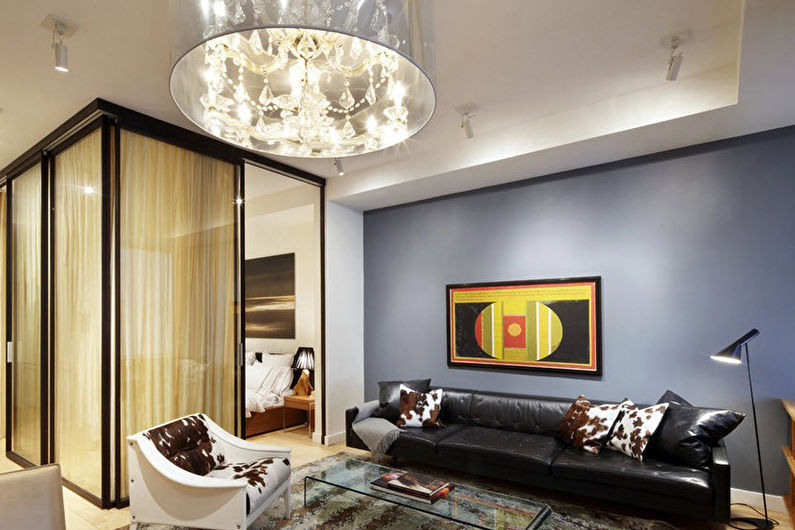
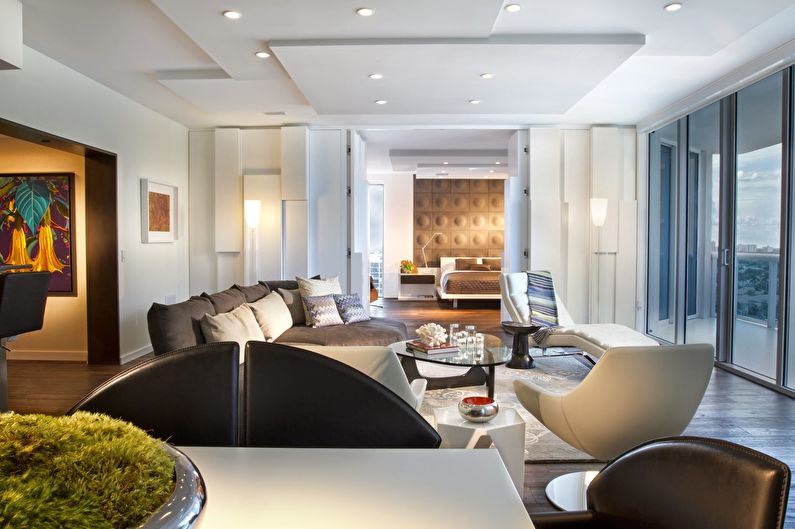
Podiums and second levels
If the apartment has high walls, you need to use this and divide the space into two levels. The floors hanging over the living room lead to a compact staircase more effectively. Plus, the bedrooms on the second floor are that low ceilings will not interfere with sound sleep.
Even small elevations in the interior will help to highlight several zones. A functional solution is the construction of podiums that are used for storage.
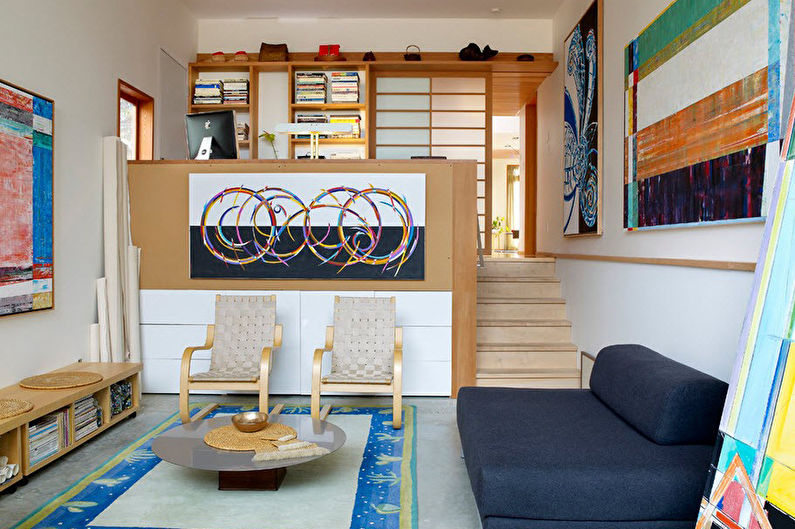
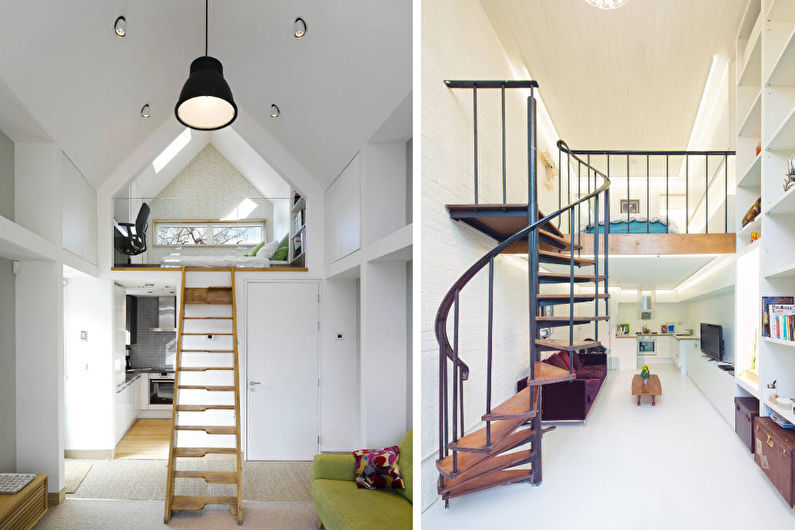
Furniture
Proper placement of each item will help to solve the problem of zoning the bedroom-living room, without resorting to buying additional attributes. Book racks and cabinets do an excellent job with this role, if they are placed not along the wall, but perpendicularly.
Less monumental look sofas, armchairs or chairs, the ensemble of which visually distinguishes the living room area. In addition, the wall and the workplace can act as a partition.
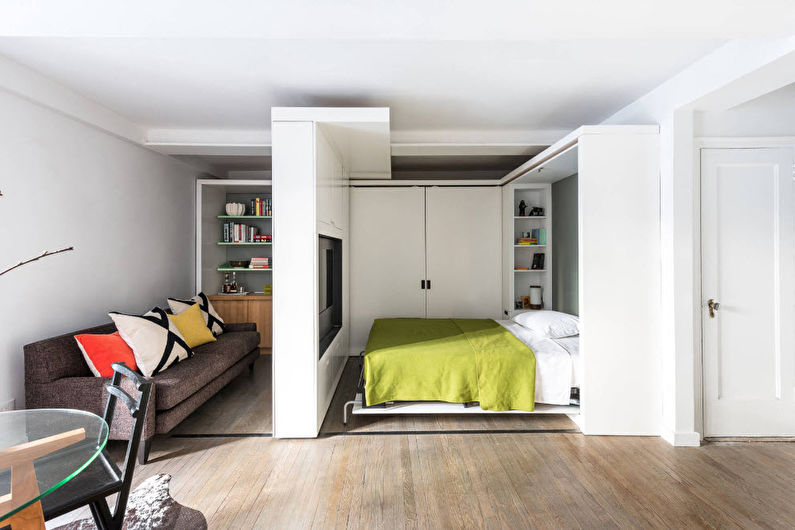
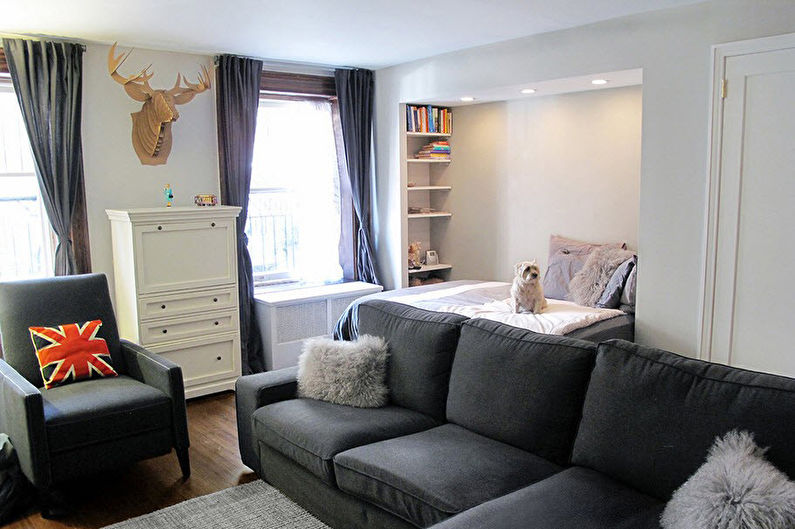
Interior styles
No matter how strong the need to divide a room into two areas, one must try to maintain a sense of design unity. Let's see how popular styles help in this.
Modern style bedroom-living room
This style understands the problems of complex interiors and tries to help in solving them, pushing the decor to the background. It focuses on the principle of rational use of space, so you can use any zoning option to organize a living room-bedroom.
The room should create a concise image, showing the texture, texture, harmonious color, as well as maximum functionality.
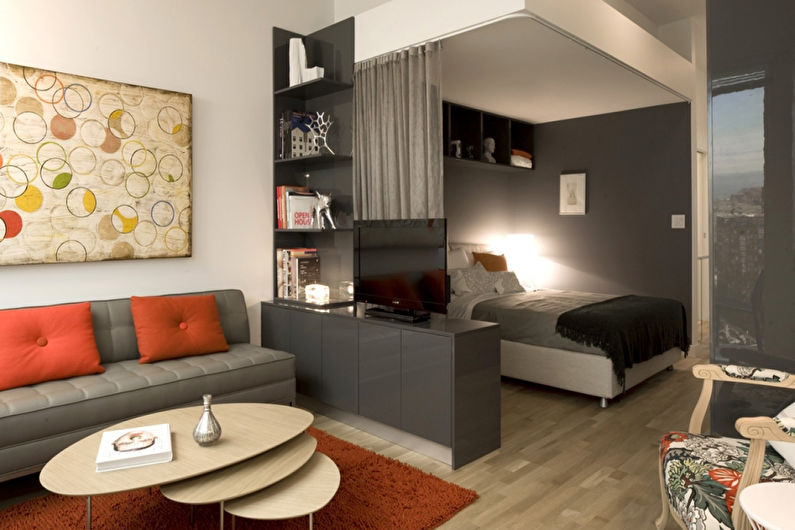
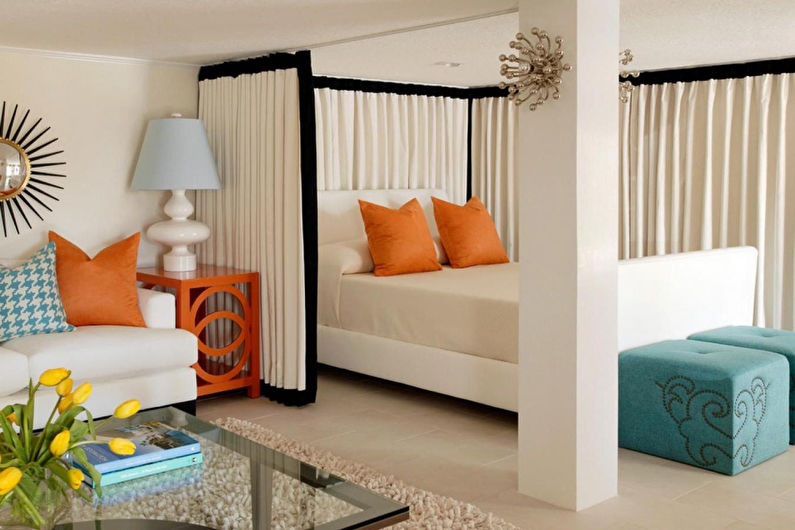
Classical bedroom-living room
If you focus on the canons of the classics, the living room will look like a small seating area, while almost all the attention is focused on the bed, decorated with canopies, pillows and luxurious textiles. In order to design a full-fledged area for receiving guests, it is recommended to turn to a modern interpretation of the style, which, while preserving its magnificent image, allows you to create a bright, spacious room, not overloaded with details.
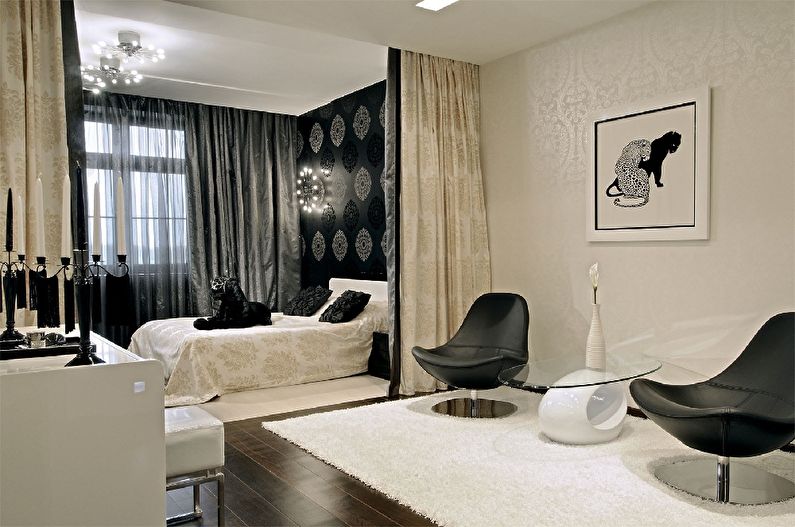
Loft bedroom-living room
It is the loft that will best "accept" the combined zones, thanks to its love of freedom, openness, original ideas. This can include both visual and more solid partitions, maintaining the integrity of the style.
It is characterized by a certain brutality, which is reflected in the bare brickwork of walls, highlighted ceiling beams, furniture with a touch of history, as well as a combination of art objects with industrial elements.
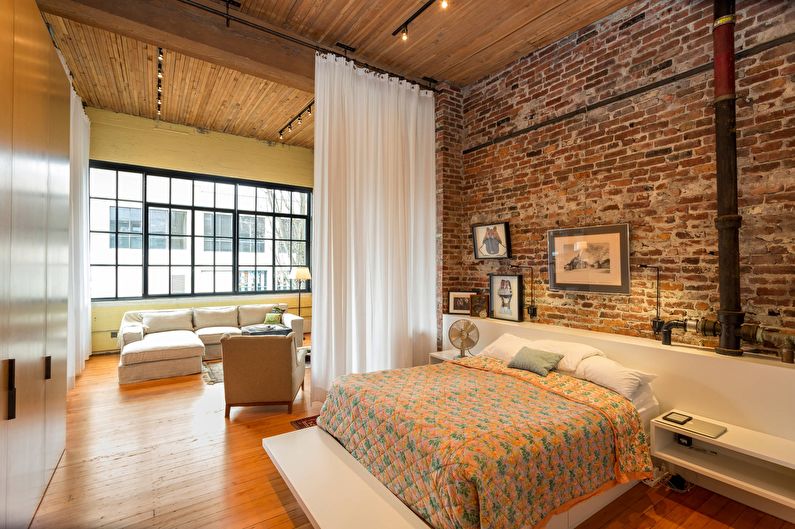
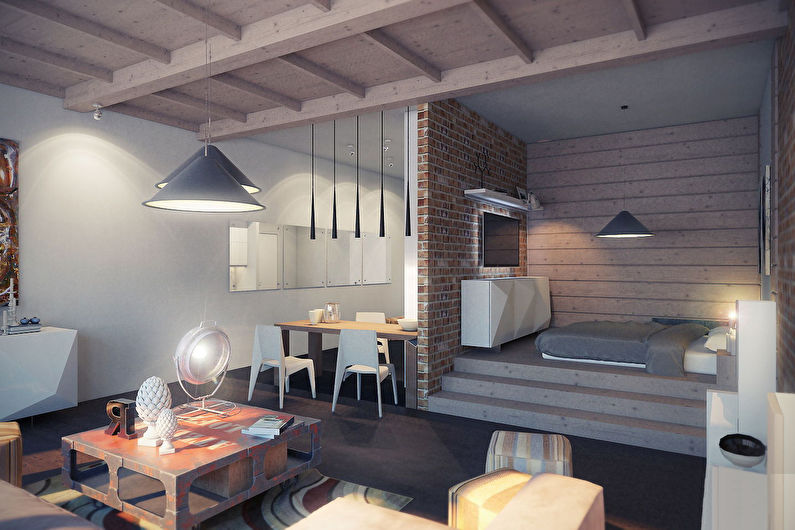
Minimalism style bedroom-living room
Ideal for small spaces, in which somehow you need to place several functional areas, while maintaining order. Minimalism “welcomes” the use of transforming furniture, limited color combinations, as well as closed facades. The clean geometry of the shapes and lines will help balance any room.
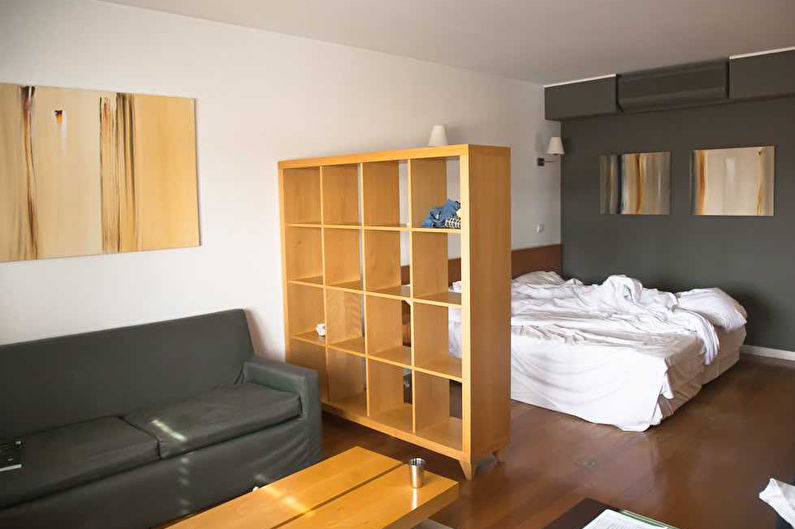
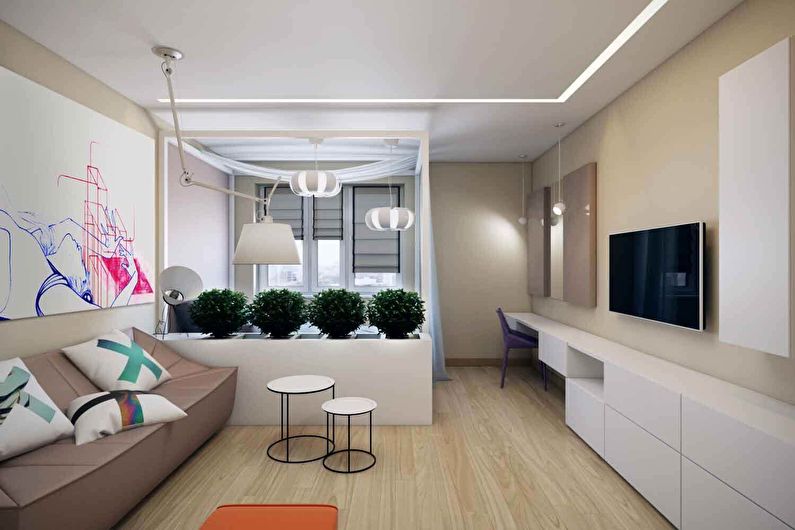
Scandinavian-style bedroom-living room
The style is largely reminiscent of minimalism, which breathed a little frosty air and "wrapped" in a warm blanket. White color acts here as a neutral background for high-quality wooden furniture, quality textiles or discreet decor items.
The living room combined with the bedroom will not look bulky in such an interior, since its style involves the use of various methods of zoning.
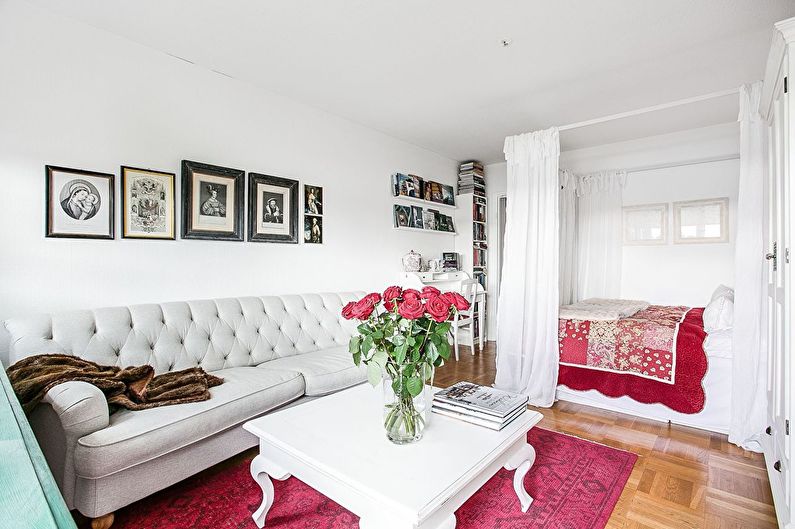
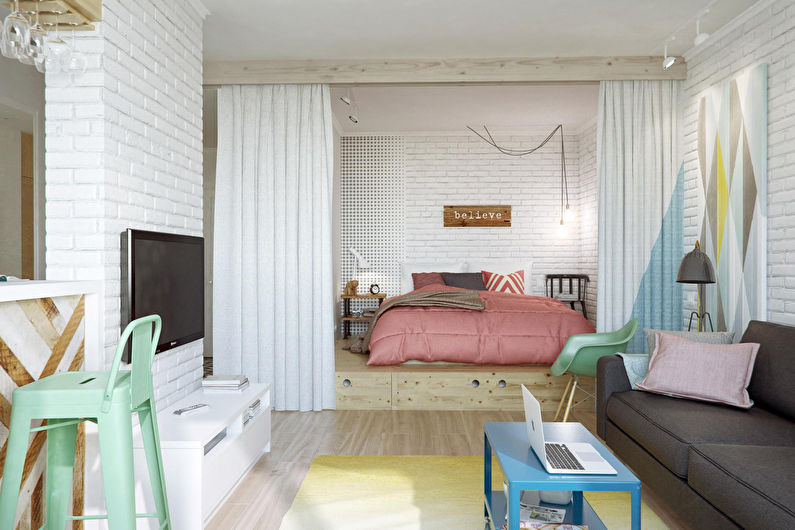
Color options for the bedroom-living room
Colors are an effective tool that shapes the mood of space. The sleeping area complicates the task a bit, as you need to think through an interesting design, while creating favorable conditions for sleep.
Monochrome palette
This is a combination of the shades of one spectrum. Do not think that such a solution looks boring or monotonous - one purple color has more than 50 variations. On the contrary, it gives the interior a sense of volume and integrity, if the partitions perfectly cope with the role of zoning.
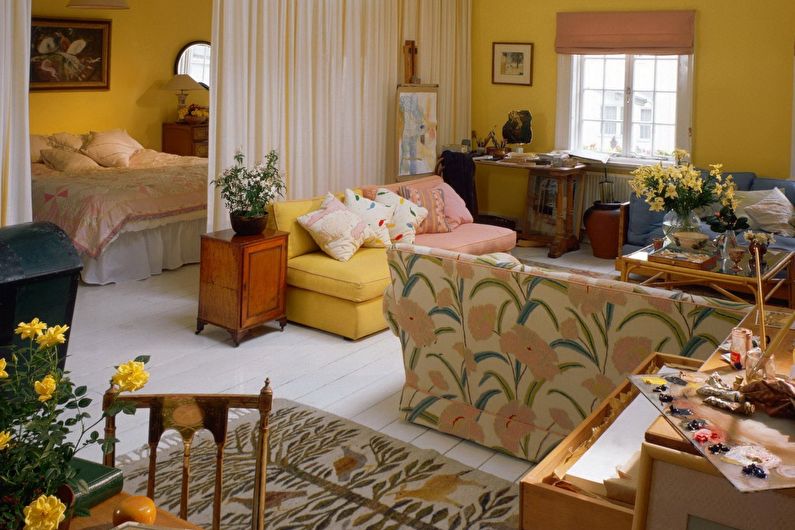
Contrast palette
The use of opposite, contrasting colors visually splits the design, helping to highlight the necessary objects (bed or sofa) and dividing the area. It is important that the shades do not conflict with each other, but attract attention.
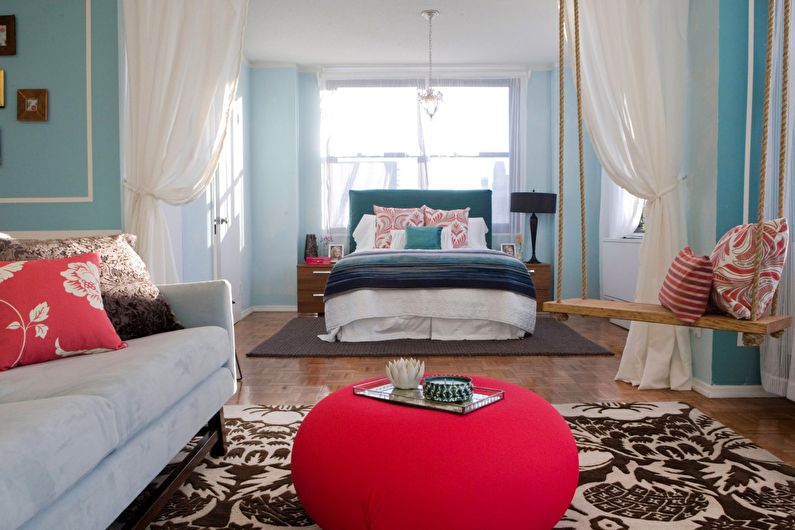
Neutral shades
Colors such as black, white, gray and beige are considered the best option for any room, as they combine perfectly with each other and with other tones, muffling or accenting them. In the bedroom-living room, these shades can be used for decoration, furniture, partitions.
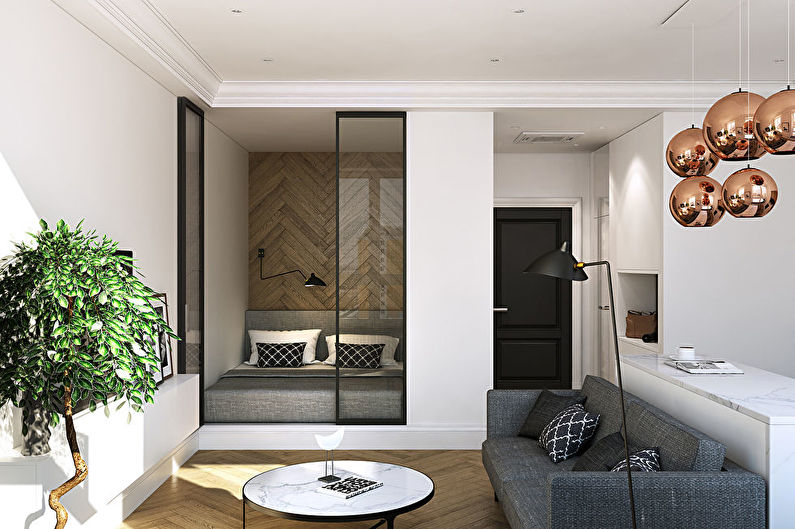
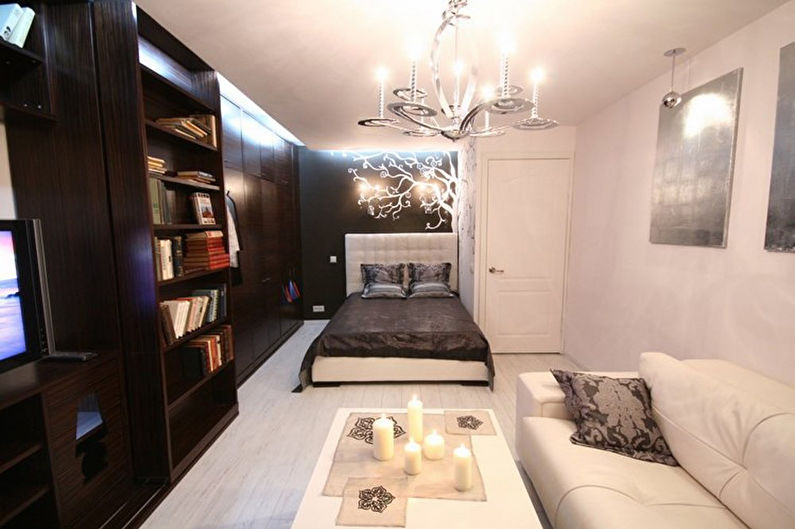
Decorating the living room bedroom
In a multifunctional space, one can use one finishing material or combine several. Due to the presence of a bedroom area in the room, they must be breathable and environmentally friendly. Otherwise, the choice depends on the desired design, as well as the budget for repair work.
Floor
The most optimal options for the floor are parquet and more affordable linoleum. They can be used to simulate wood without worrying about the negative effects of moisture or high temperatures.
However, in the living room with the bedroom, good conditions prevail that do not put forward specific requirements for decoration. On such a coating it should be pleasant to move even barefoot, which is why it is recommended to warm the floor in advance.
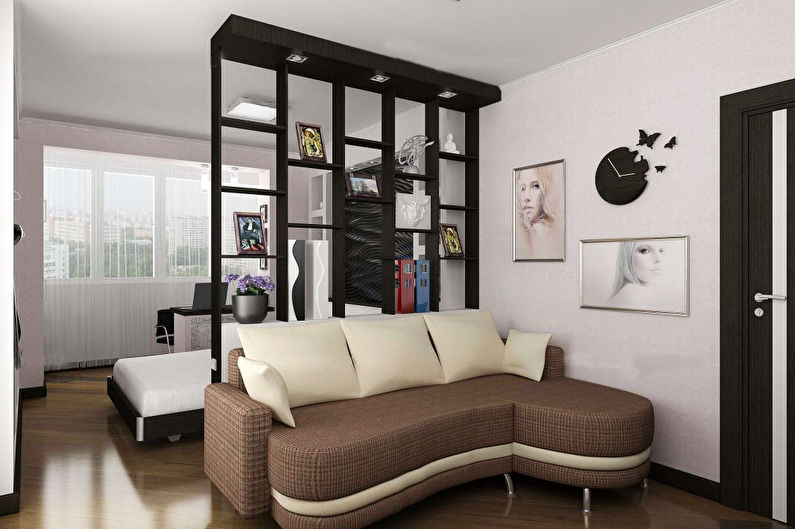
Walls
Wall cladding has a wide variety of materials that fit perfectly into the combined interior.Wallpaper or painting is a universal solution both for the living room combined with the bedroom, and for any other room. These types of finishes can be combined with each other, as well as with panel blocks, decorative plaster and stone, cork surfaces.
You need to use more than two types very carefully, covering them with separate walls, otherwise an unaesthetic effect of a sharp transition will occur.
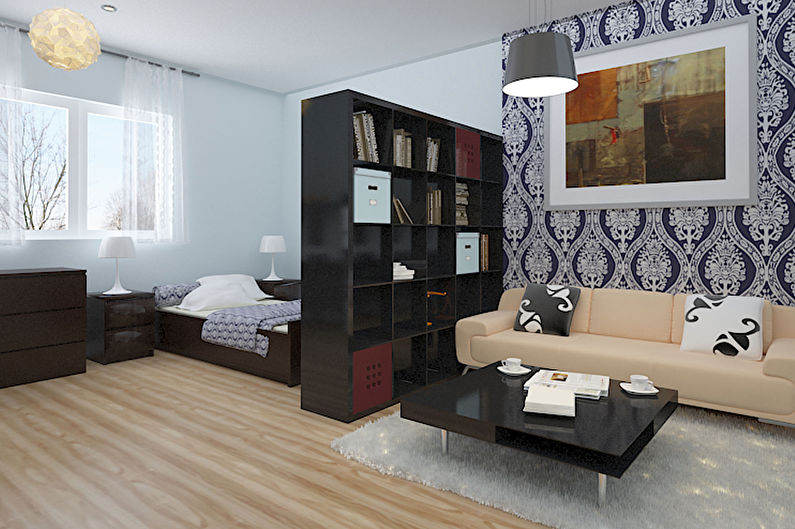
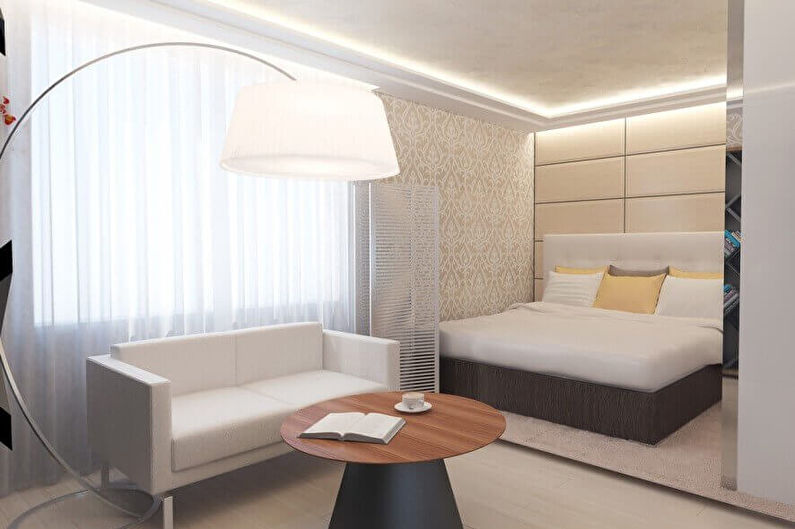
Ceiling
In the living room bedroom with low ceilings, you can leave the plastered and painted flat surface so as not to draw too much attention to this part. In the opposite case, it is recommended to install suspended structures - tension or drywall. Different colors and tiered products will help in zoning, highlighting the desired area.
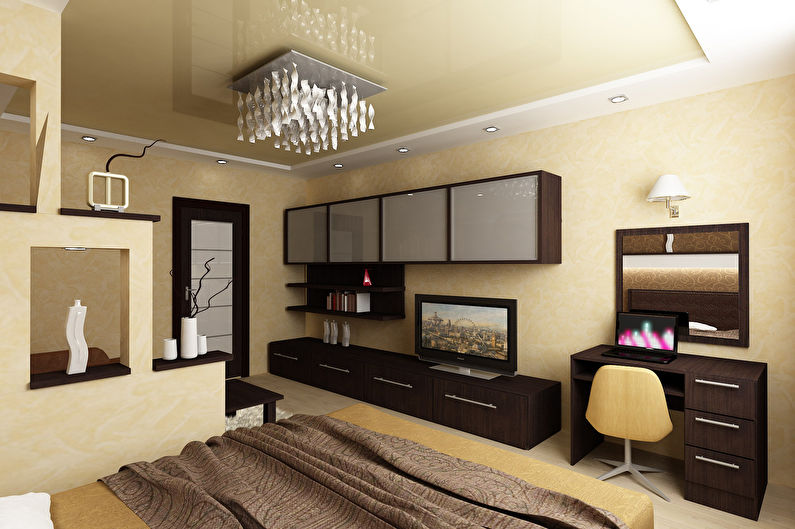
How to choose furniture?
The living room and the bedroom themselves have an impressive set of objects, and in the combined room sometimes there is a difficulty - how to place it all
Bachelors in this regard are much simpler, since there is no need to divide into private and public zones. They can buy a folding sofa, which, in addition to direct use, can easily turn into a bed. In general, transforming models greatly simplify life. These include cabinets that include a workstation or hidden drawers.
The list of storage locations includes a wall, shelving and dresser for clothes. But in a multifunctional interior you can combine several pieces of furniture, for example, by buying a wardrobe - its facades will hide the mess inside, and also serve as the basis for mirrors.
To highlight the living room area, a traditional furniture ensemble is made up of a sofa, one or two armchairs and a coffee table. But in this choice, focus on the size of the room.
Whatever the geometry of the layout, the bedroom should be located as far from the door as possible so that extraneous sounds and drafts do not interfere with sleep.
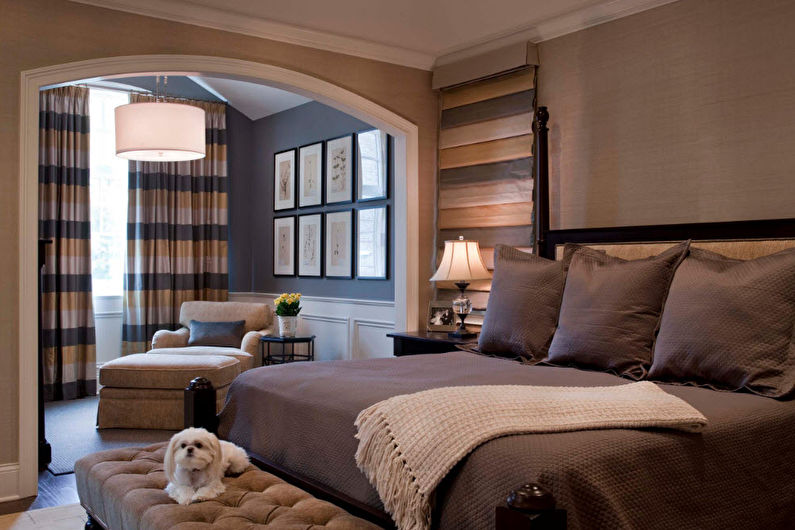
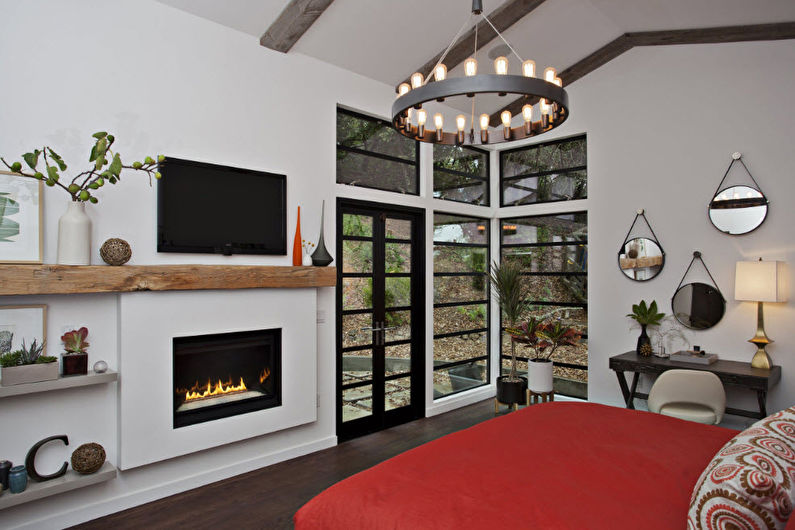
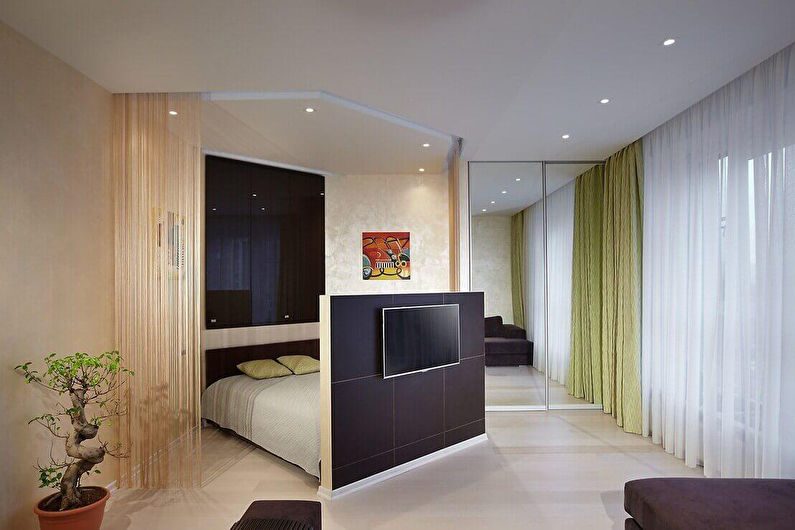
Decor and lighting
In the combined interior of the bedroom-living room, only if it does not have large dimensions, it is better to minimize the decor.
Curtains are able to completely transform the space and create home comfort. Depending on the style, you can dwell on plain blinds, curtains or go further, decorating the material with lambrequins.
Potential decorative features have pillows in the bedroom or living room. They can be made a striking element of the interior using prints, but even contrasting color combinations will look quite impressive.
Do not forget about the walls - they are decorated with photographs, paintings, even hanging shelves with books. The room looks very harmonious, where the plot of images in different zones echoes.
Due to the lighting, it will be possible to strengthen the zoning effect, making it more saturated in the living room. For a bedroom where there is no need for bright light, it is enough to put a floor lamp or install a sconce.
If your ceiling is hidden behind a tensile structure, think in advance of a multi-level lighting system - around the perimeter, point and center. This will diversify and also complicate the interior.
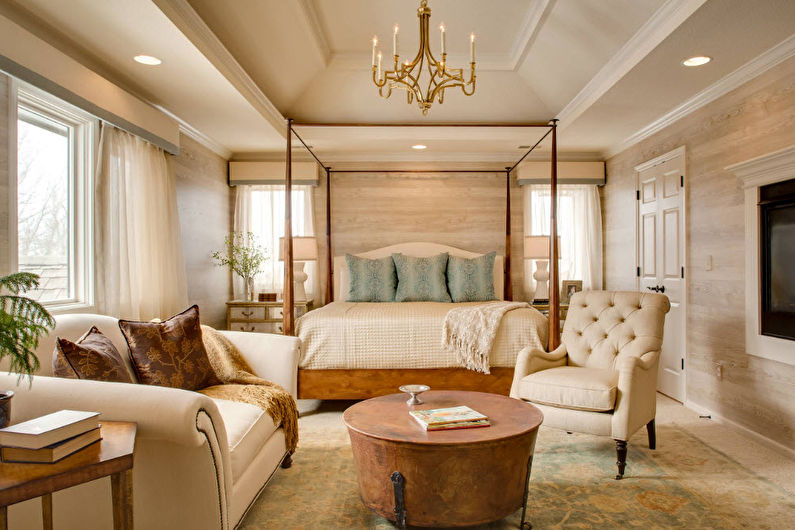
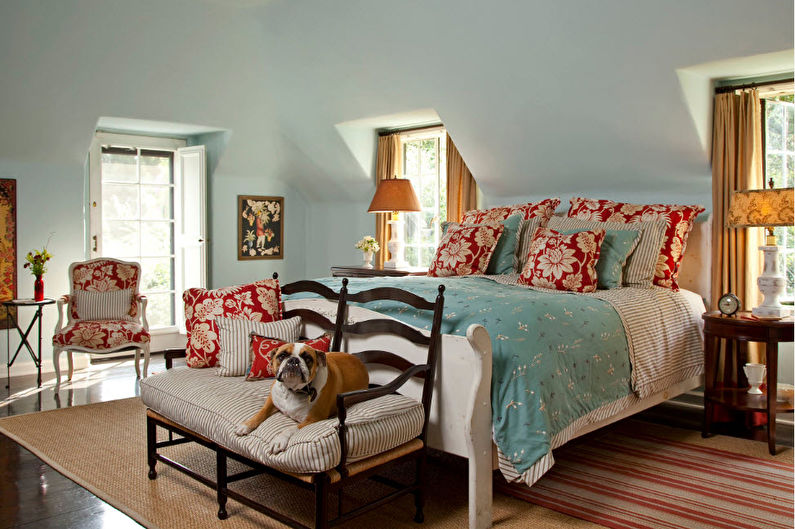
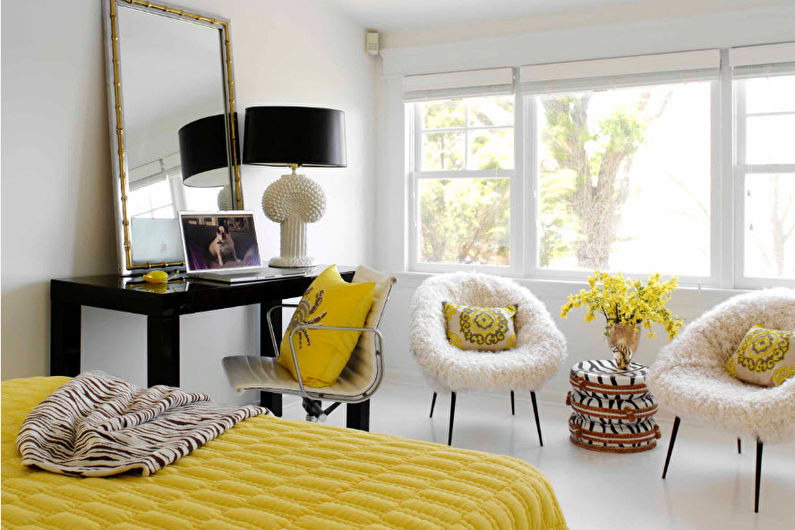
Small bedroom-living room: interior design
Designing a living room combined with a bedroom is not an easy task in itself, which only complicates a small area. In this case, you need to be careful with every detail - even a poorly selected shade can “steal” precious square meters.
First you have to abandon the classic style and loft, as they require large spaces. Minimalism will help to avoid piling up of details, the modern style is perfect for implementing various zoning ideas, and the white color characteristic of the Scandinavian style will visually expand the room.
Monochrome and neutral palettes with several bright accents are preferable to polychrome ones. The presence of mirrors helps to “extend” the interior, but it is better not to put them in narrow layouts.
A small sofa and one and a half bed, separated by a small rack, is preferable to solid massive partitions. You need to try to let in as much light as possible in the housing in order to avoid the image of the pantry.
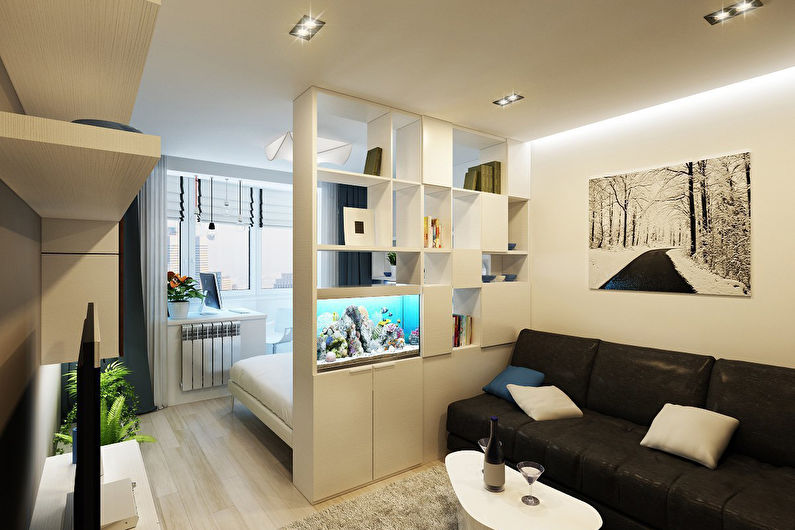
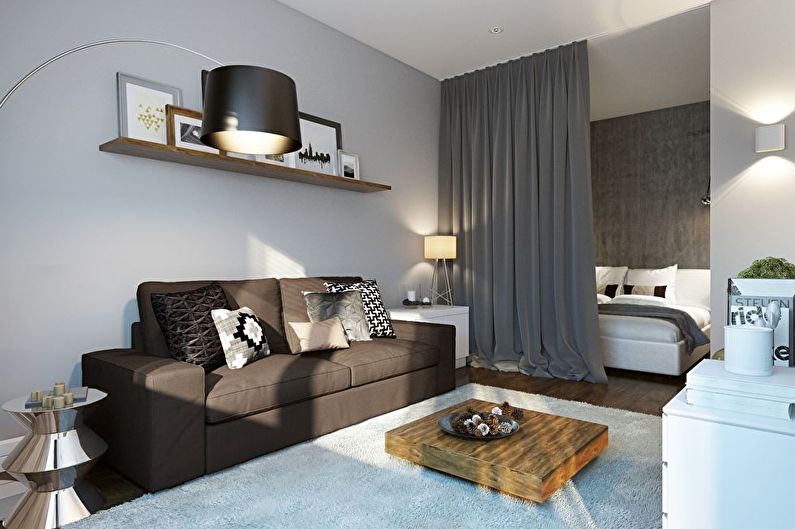
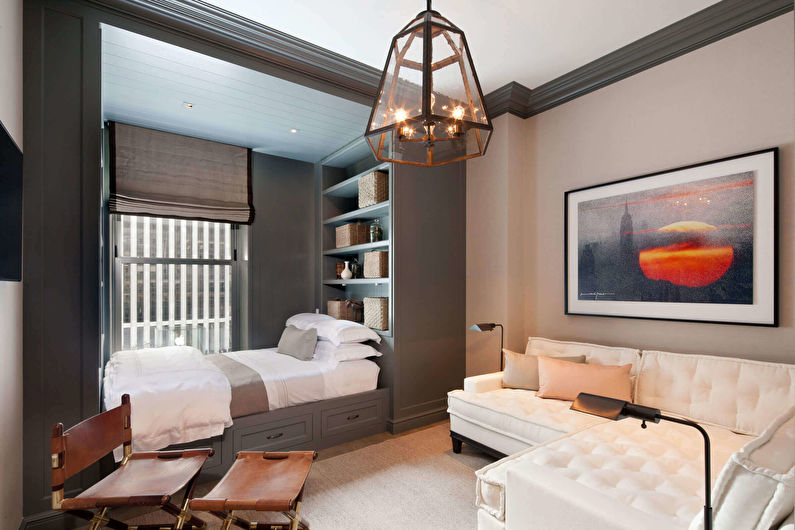
Design of a living room combined with a bedroom - photo
We hope our material has helped you plan your bedroom-living room. See more photos of real projects in the photo collection. Inspiration and beautiful interiors!
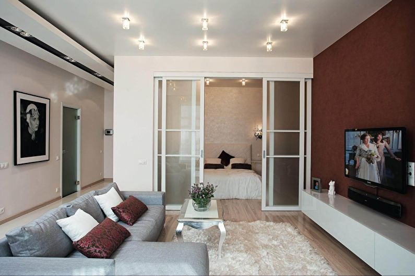
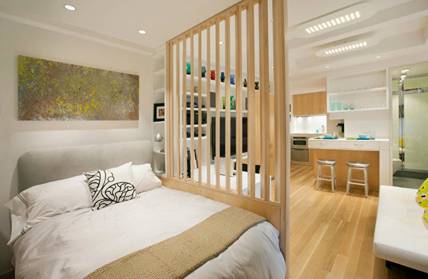
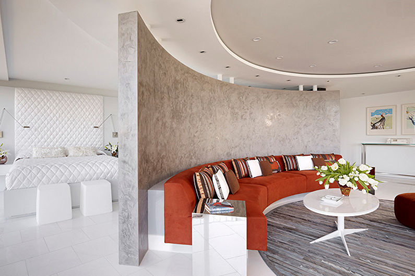
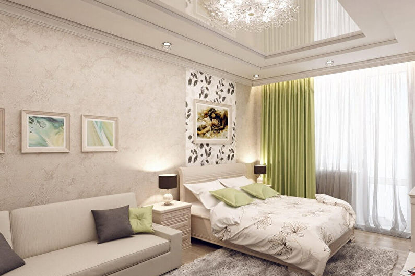
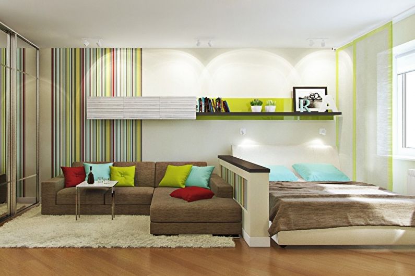
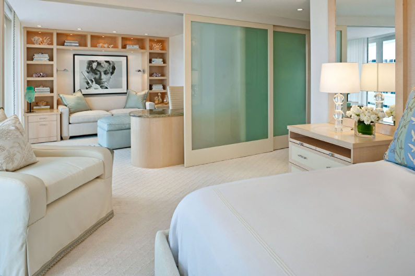
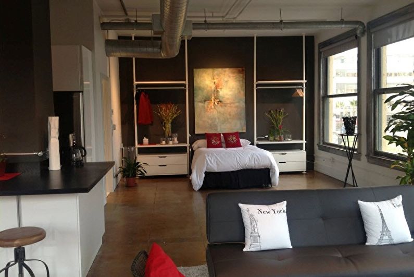
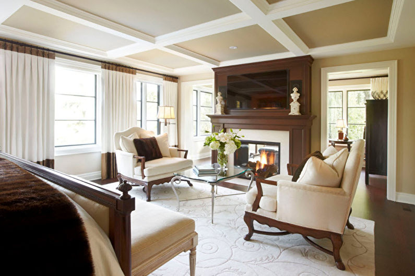
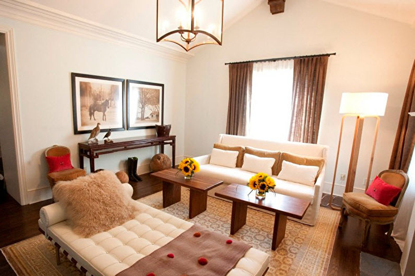
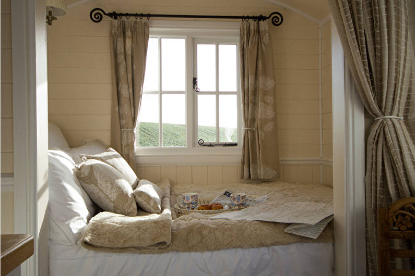
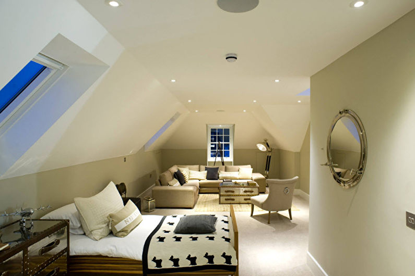
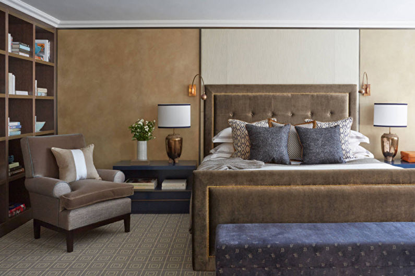
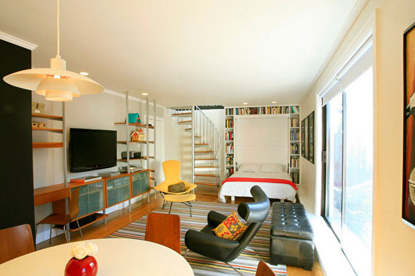
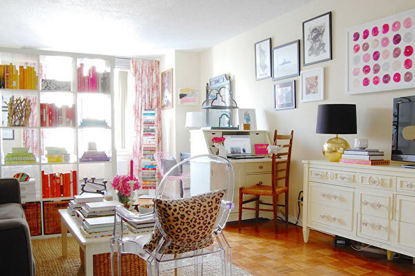
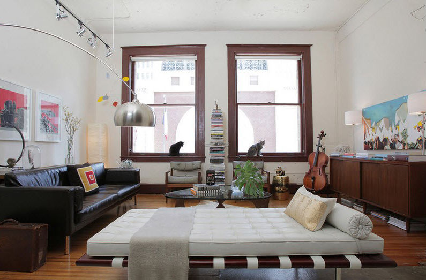
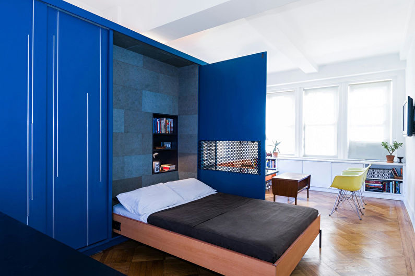
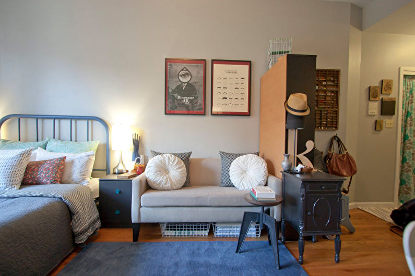
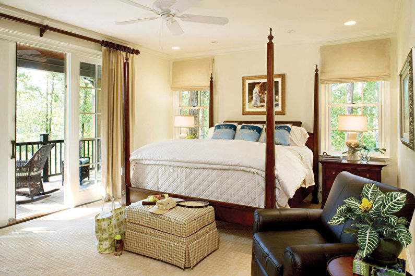
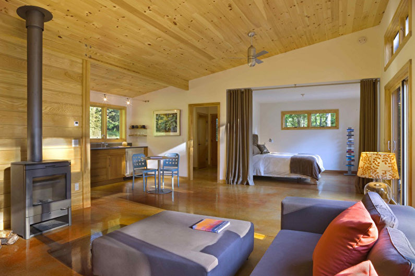
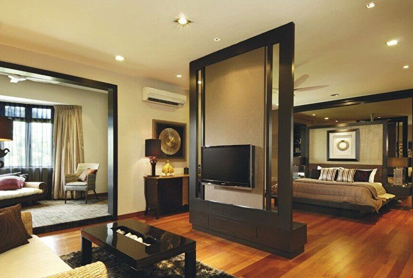
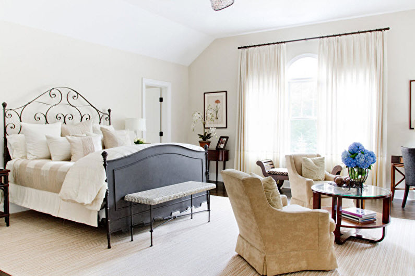
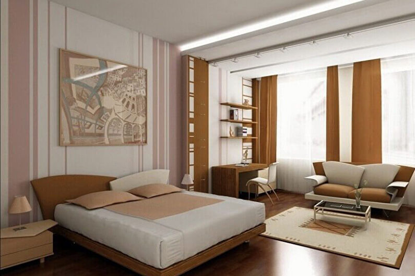
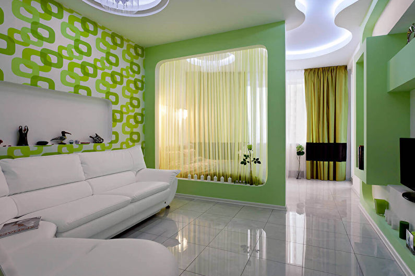
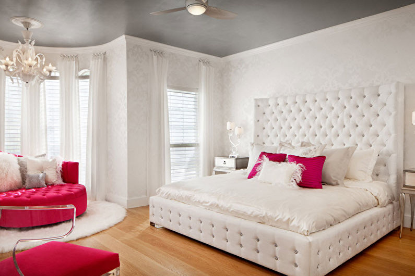
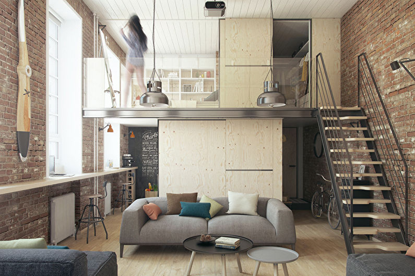
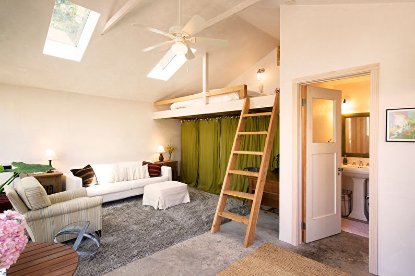
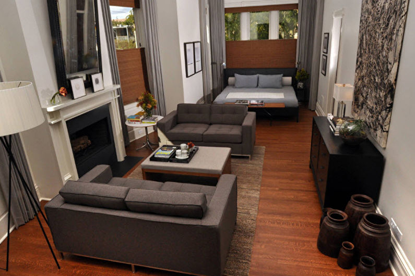
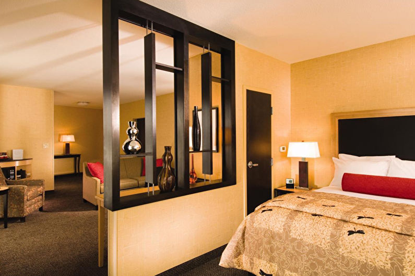
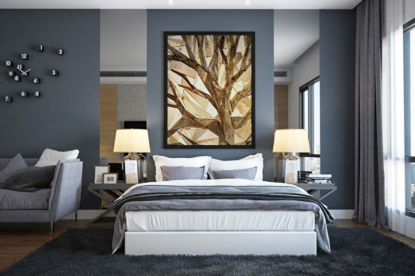
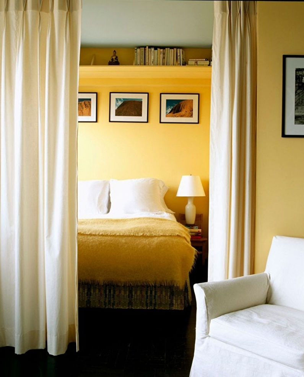
Video: Living room and bedroom in one room
