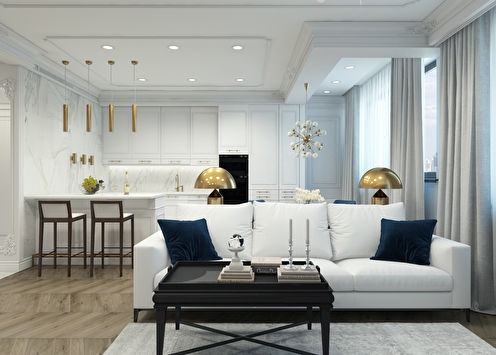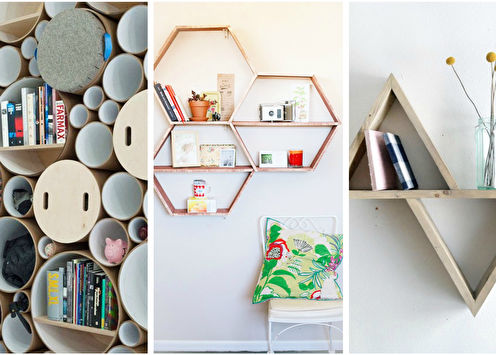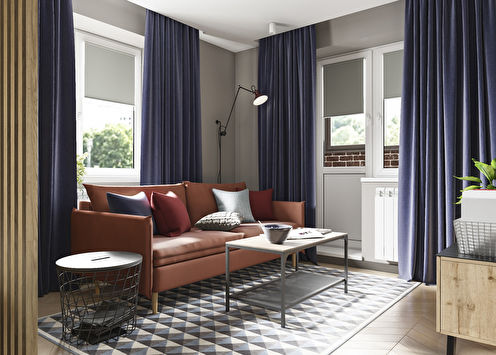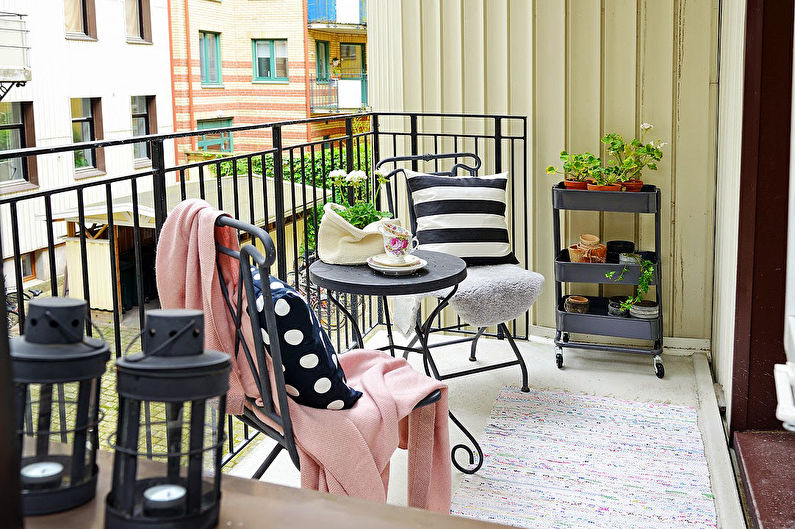
In the usual Soviet layouts, the balconies served as a kind of pantry, where they hide old things, winter clothes, building materials, and sometimes they simply leave this place empty. You must admit that extra space is never superfluous, because it can be used not only for morning gatherings with a cup of coffee, but also to equip as a full room. We tried to collect the most interesting ideas for the design of a balcony or loggia and highlight the main practical points.
Design features
At first glance, the task is very simple: to put a small table, several chairs - and a comfortable balcony is ready, because you should not even hope for more. But with a detailed study of the topic, a different picture emerges. First of all, even a “cabinet” can be designed functionally. Secondly, in order to achieve more complex goals, you will have to take into account the features of the loggia, after which you need to think over many details. But first things first.
Loggia or balcony - for interior design this moment does not matter much, the differences are only in matters of decoration and glazing. First of all, you should pay attention to whether the room is closed or open type. If the latter, then it’s clear that there are few design options: a place to relax and light meals, during which it is nice to enjoy the beautiful view, if any.
Open balconies are a seasonal shelter where you can breathe fresh air in the warm period, and when cold weather sets in, close it tightly, taking things from there. Therefore, all objects must not fade in the sun, not deteriorate due to moisture, and also be mobile and compact.
The glazed loggia offers many design options and acts as an additional small room. To use it at any time of the year, you need to take care of wall insulation, electricity, but most importantly - the organization of space. Some owners prefer to dismantle the wall between the room and the balcony, leaving a dividing wall on the sides or hanging curtains for zoning purposes.
What the loggia will turn into depends on its location. It’s more logical to place a dining area near the kitchen, and to equip a workplace in the bedroom. But you are free to dispose of the free space at your discretion, because it is the character of the design that will become the link between the two adjacent interiors.
You should pay attention to the style of the room, using its basic elements in the interior of the balcony. Due to the limited area, it certainly will not be the ideal embodiment of Provence or loft, but the interweaving of characteristic components will create a feeling of unity.
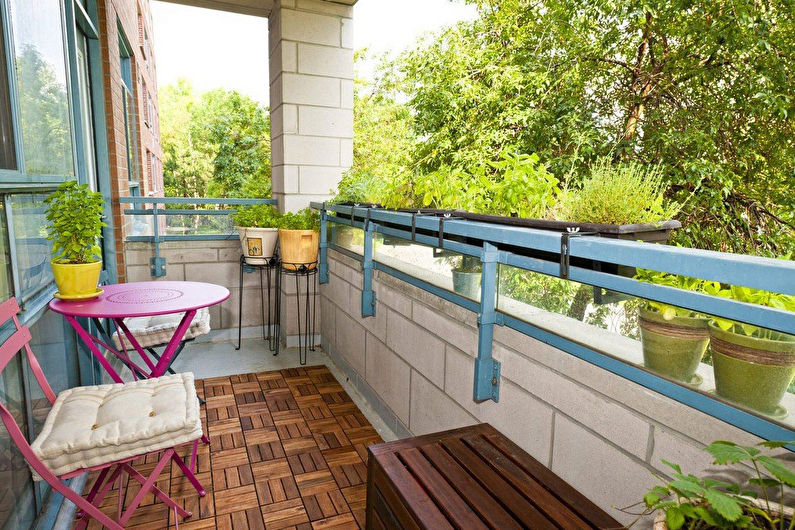
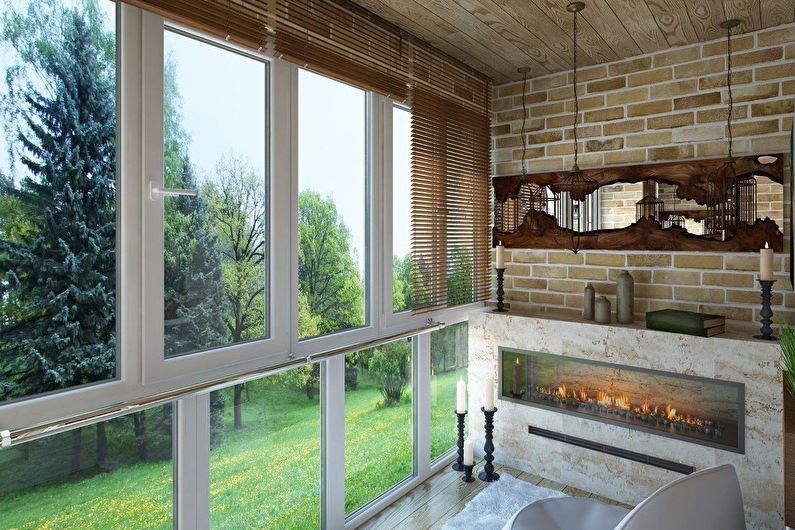
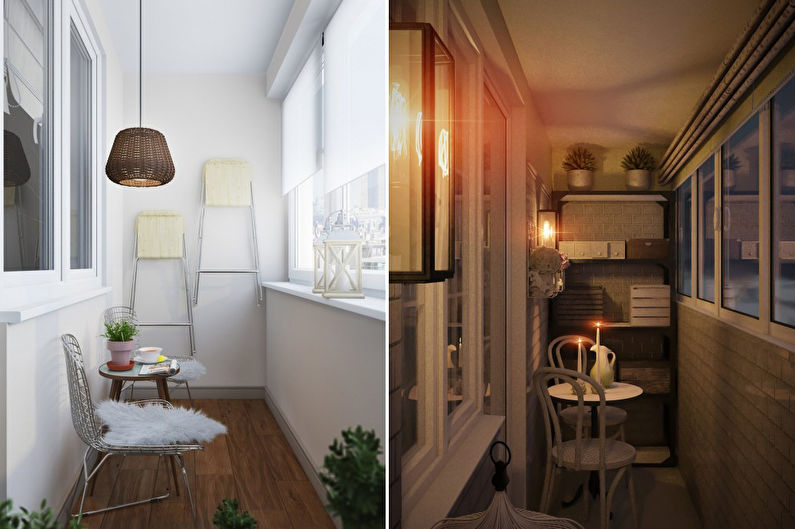
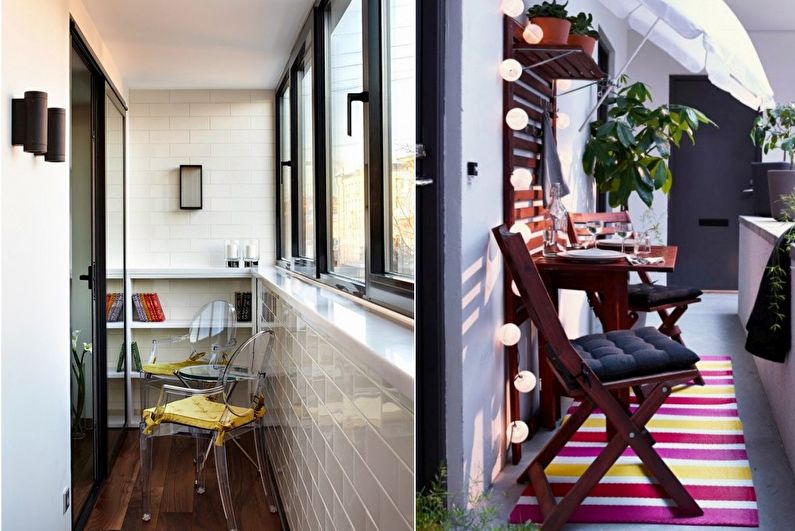
Combination of balcony and kitchen
A kitchen combined with a balcony is a common layout option, the advantages of which will be appreciated by owners of small dimensions. To save space for comfortable cooking, the dining area can be safely moved to the balcony.
A small table with chairs or armchairs looks cozy - the functional minimum of the dining room. A more modern solution is a kind of bar counter, combined with a windowsill, and high chairs.
The filling of the balcony-dining room depends on its size: stools, chairs or sofas, a coffee table or dining table for a large family. In addition to this set, the room can be equipped with shelves and cabinets with household appliances. Some owners may allow you to put a refrigerator here, but remember that a pile of tall objects does not allow natural light into the kitchen.
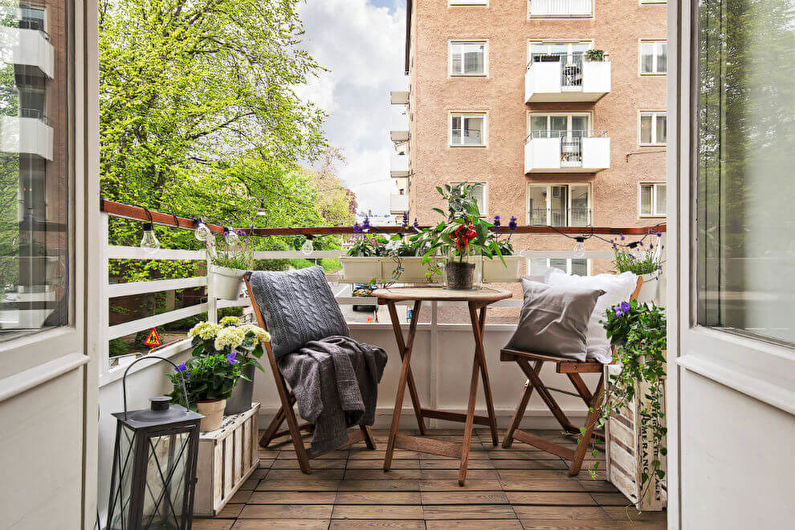
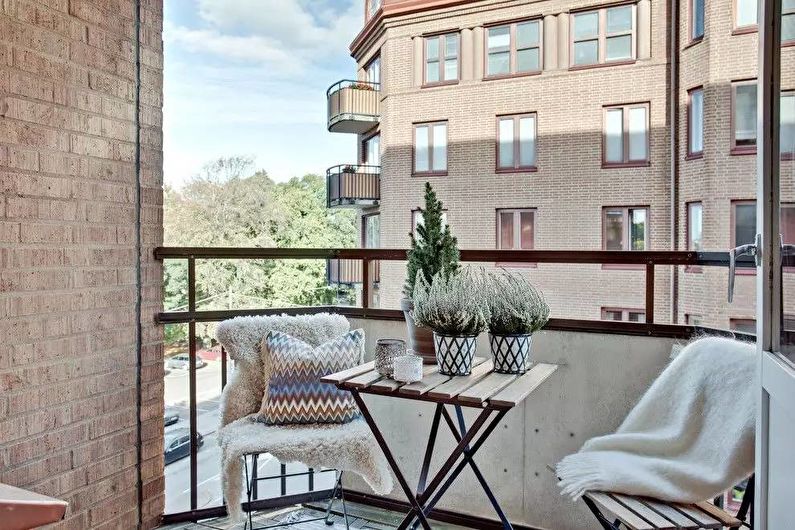
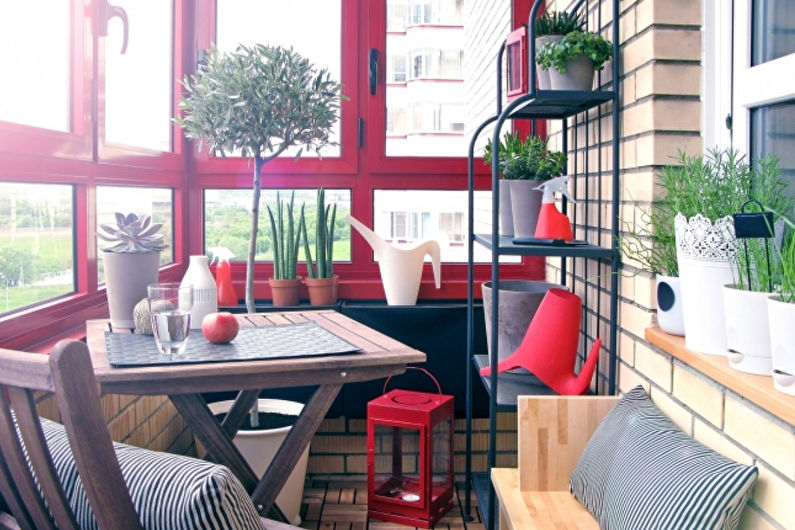
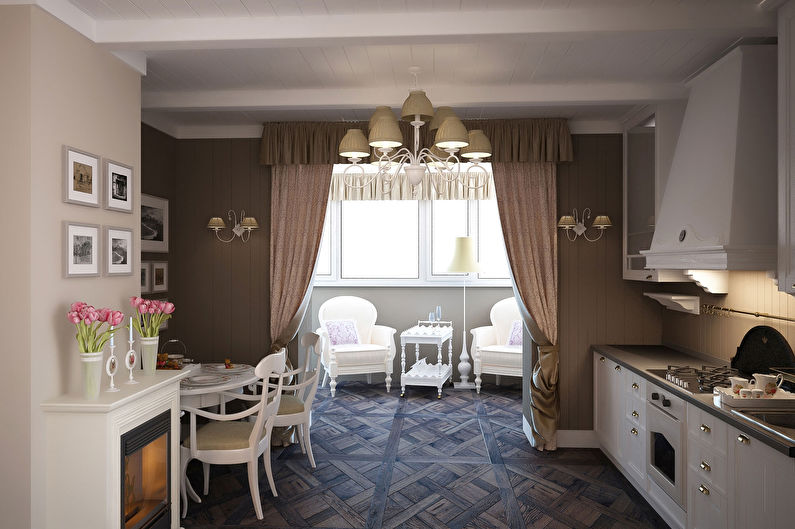
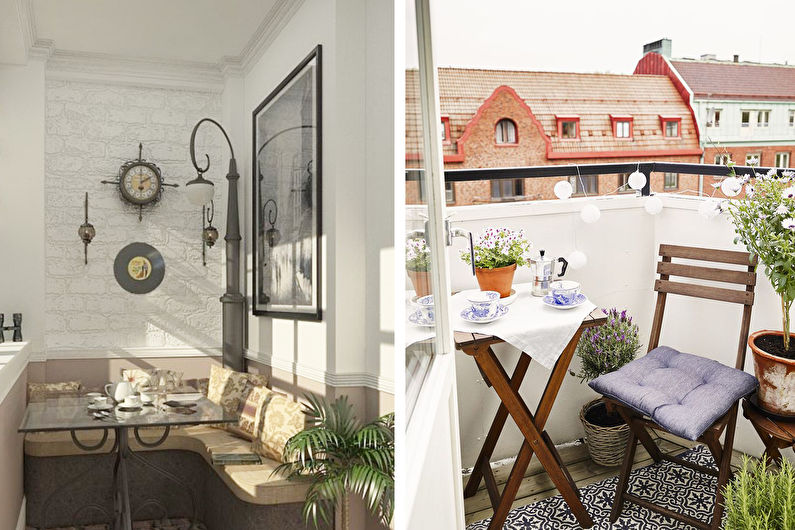
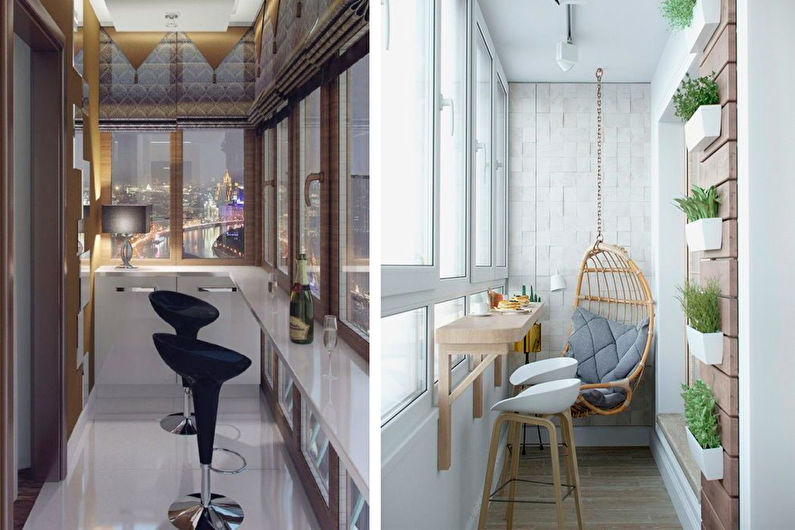
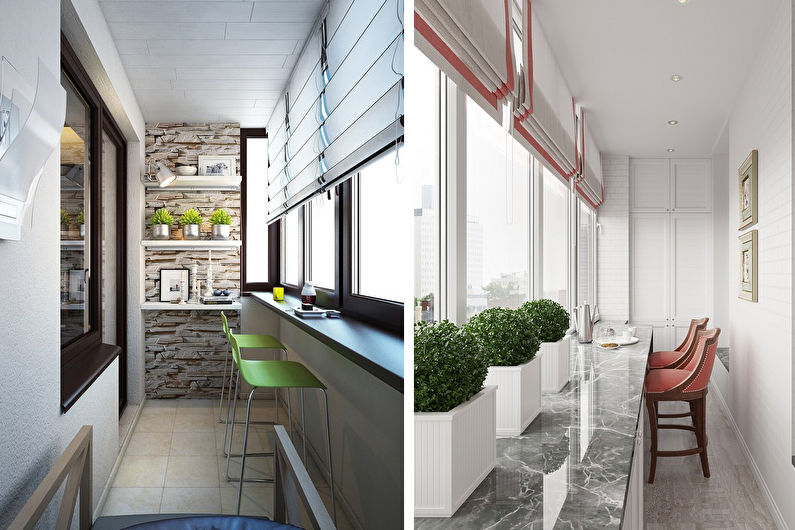
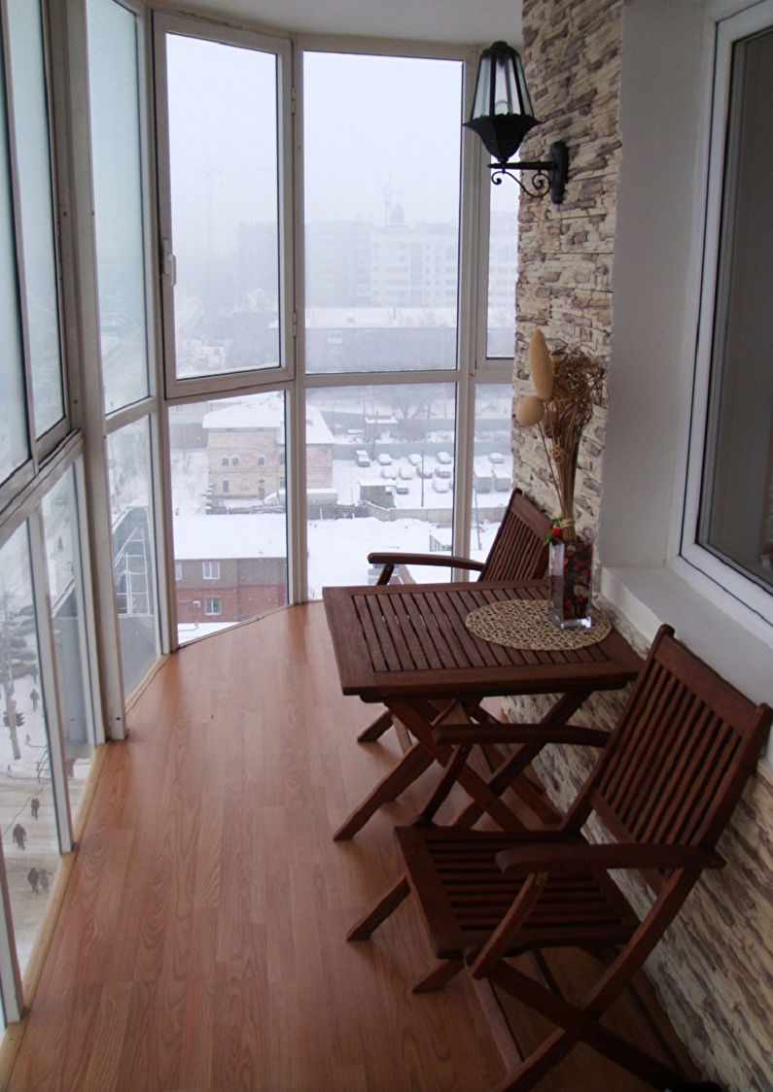
Arrangement of a recreation area on the balcony
The loggia can become a place of rest and relaxation, where it is nice to read a book, take a nap, spend time with friends. Ideal if it is located next to the living room or bedroom.
The main acting “face” here is comfortable furniture, which is convenient to sit on or lie down - it will also become a compositional center of the interior. It can be armchairs, sofas, mattresses covered with a blanket, as well as hammocks and tents for children. A small coffee table will complement the ensemble, and free walls can be organized as an additional storage place.
The ideal layout for narrow balconies is when the furniture is placed in the corners, while the central part offers freedom of movement. If the room is open, try to pick up light, mobile furniture (for example, a bean bag chair), and keep the decor to a minimum.
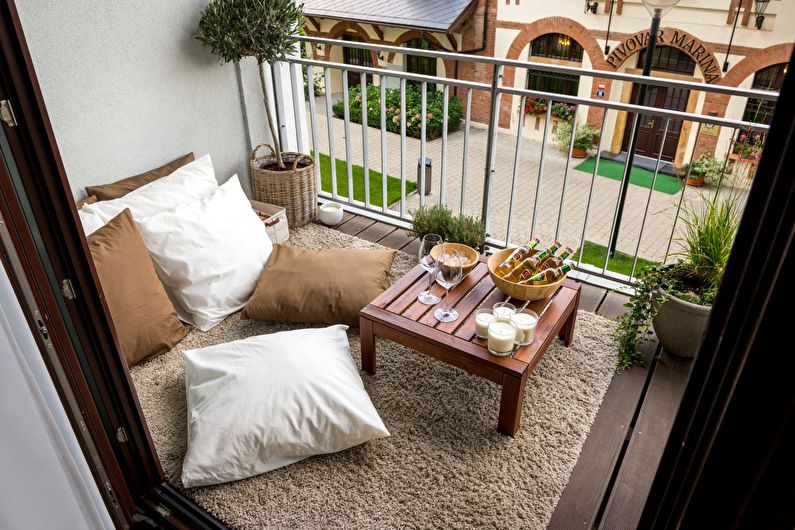
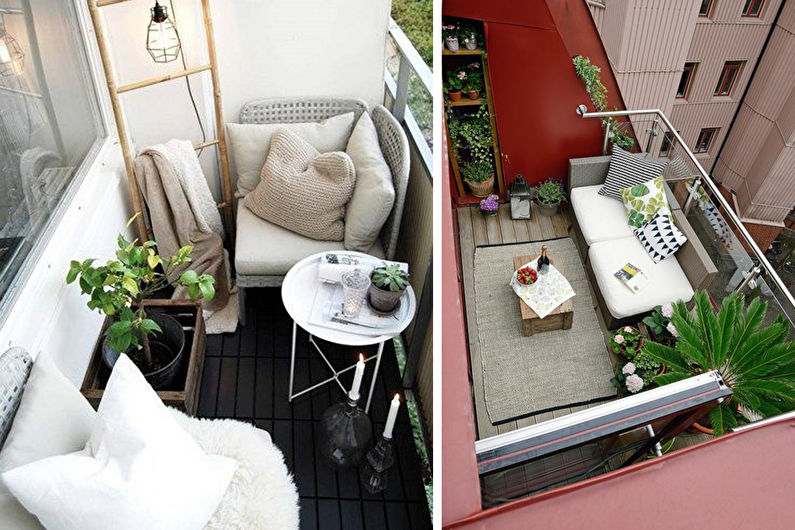
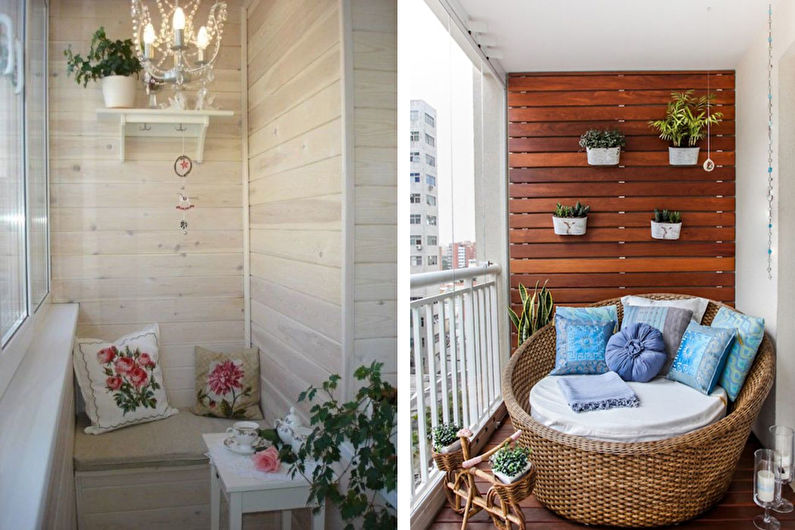
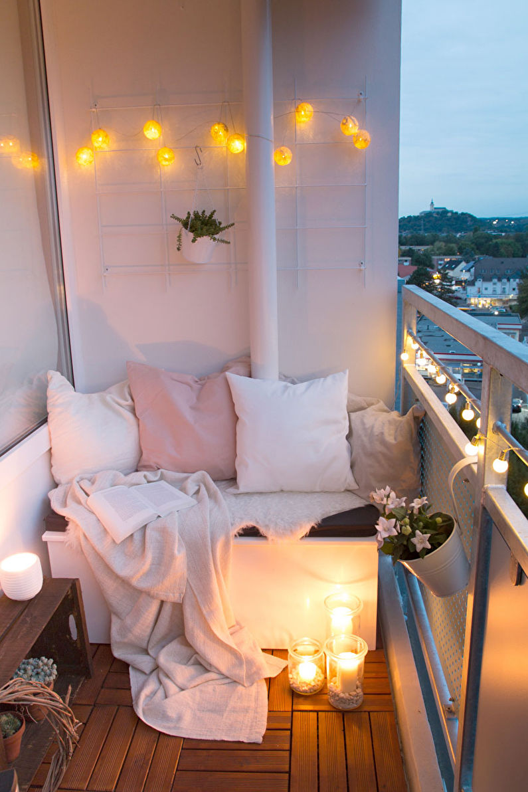
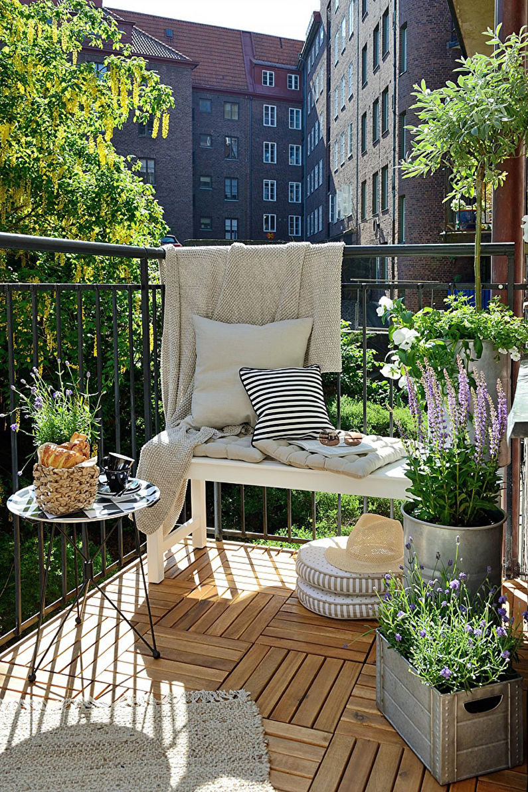
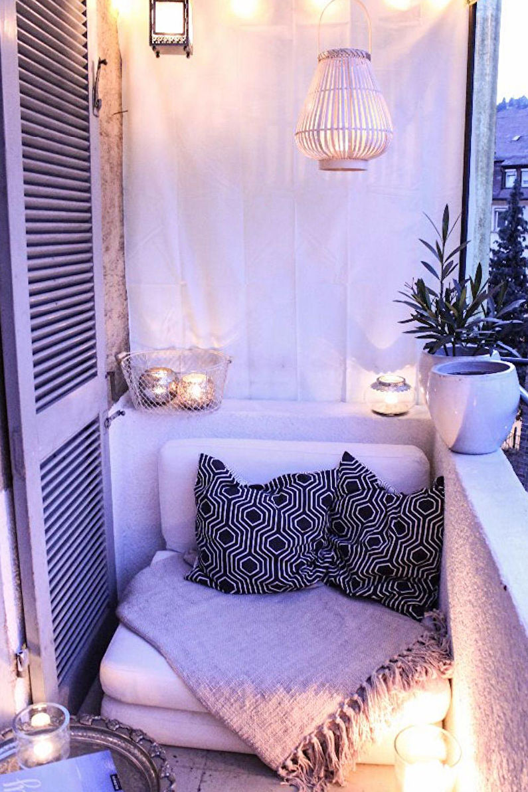
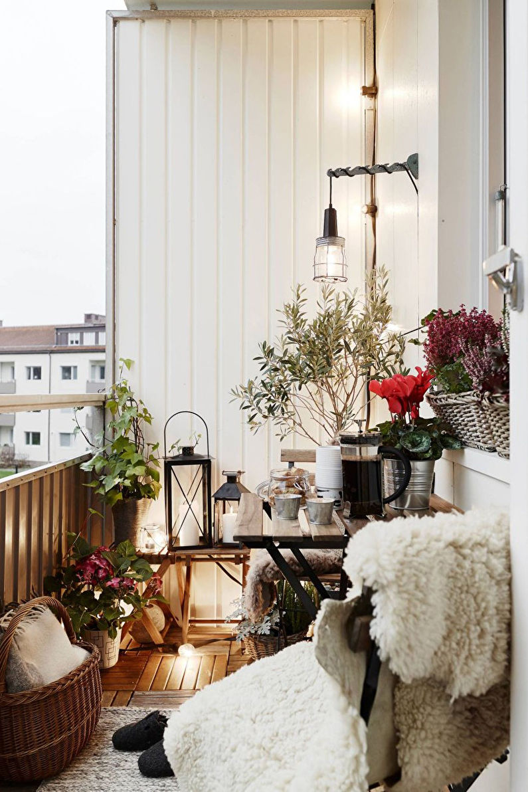
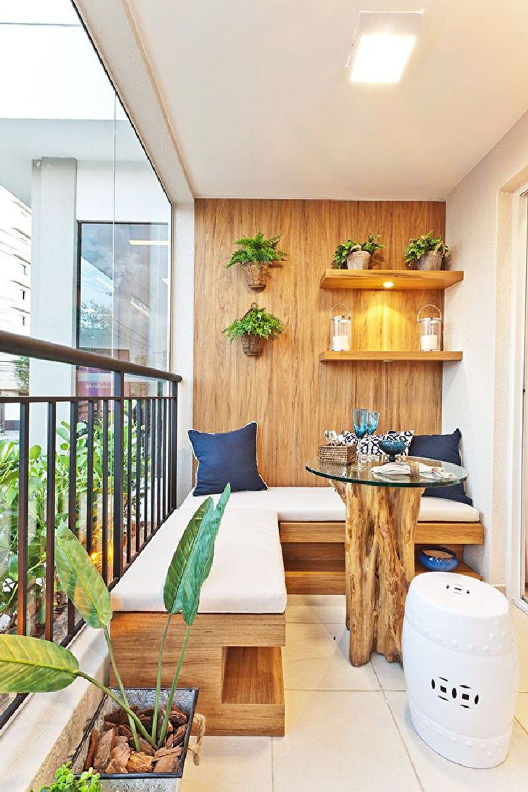
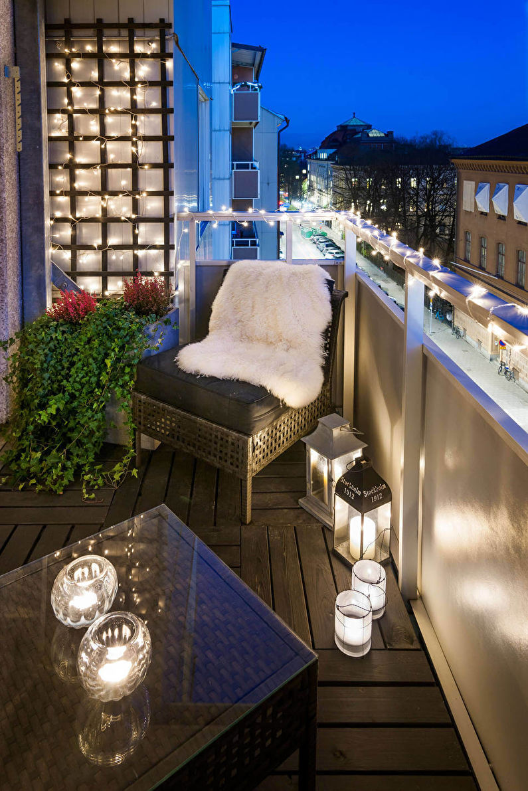
Workplace on the balcony
This option comes to mind last, and in vain - the standard work area does not take up much space, so you can allocate a balcony instead of a separate room under it. It includes a narrow table, which is enough for a laptop and stationery, an office chair and wall shelves.
A mini-cabinet is usually placed in the corner of the loggia, and the opposite side is equipped with a relaxation area. Since only part of the space is involved, it is possible to combine several functional areas in it.
Due to the area and close proximity to the window, such a room is better ventilated, illuminated, which positively affects brain activity. However, a large amount of light interferes with computer work, so blinds are often installed on windows, less often curtains, since they visually narrow the loggia.
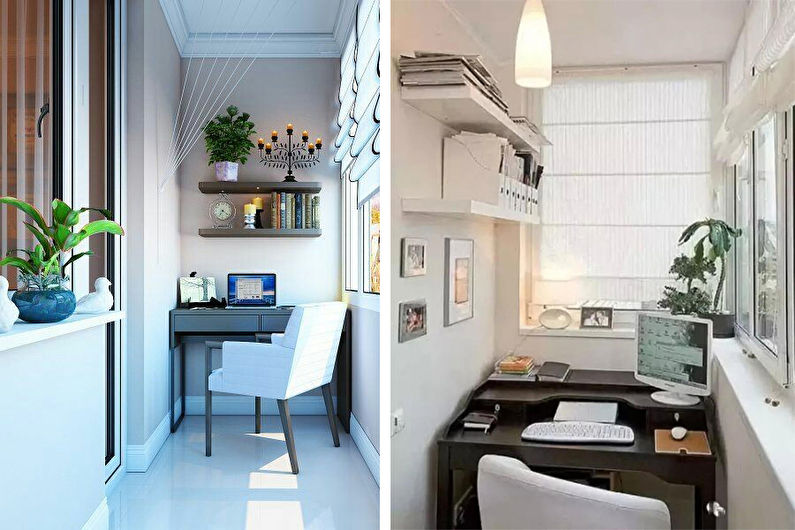
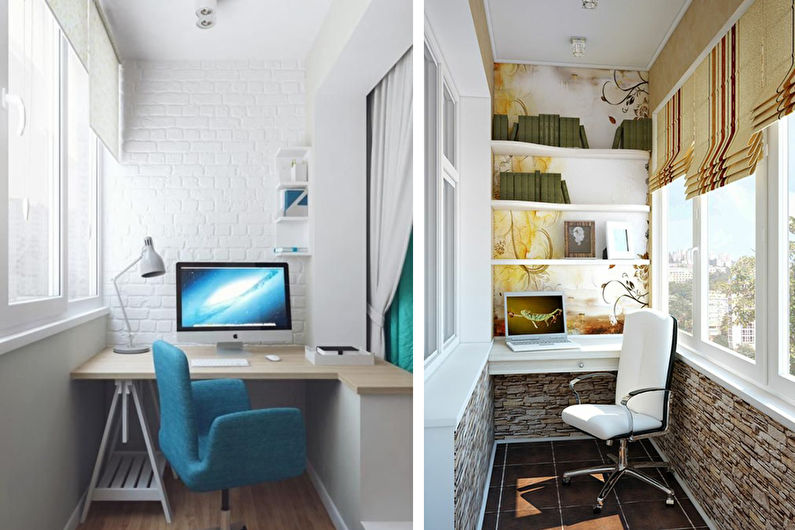
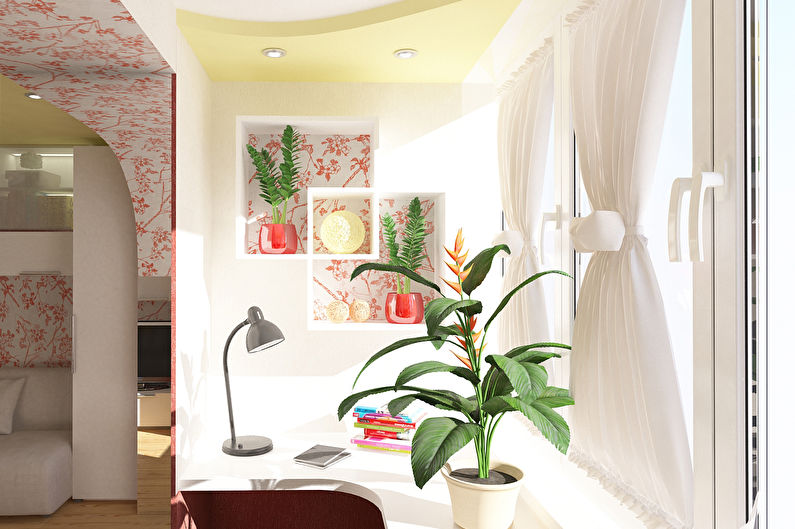
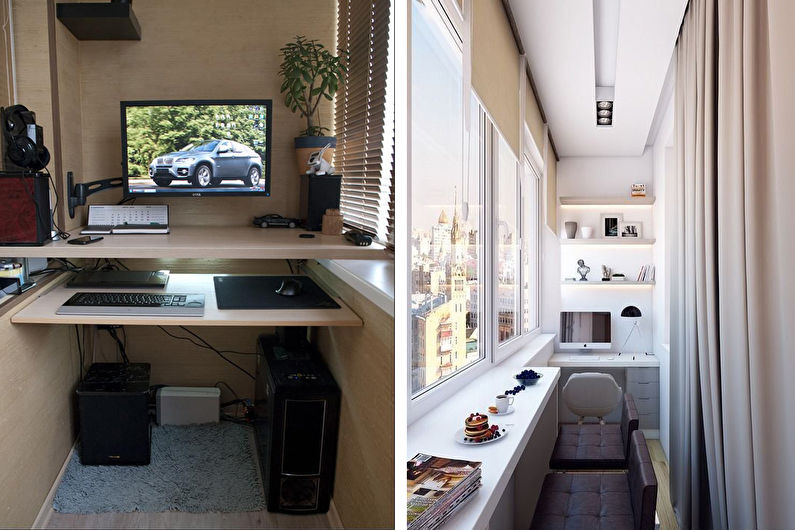
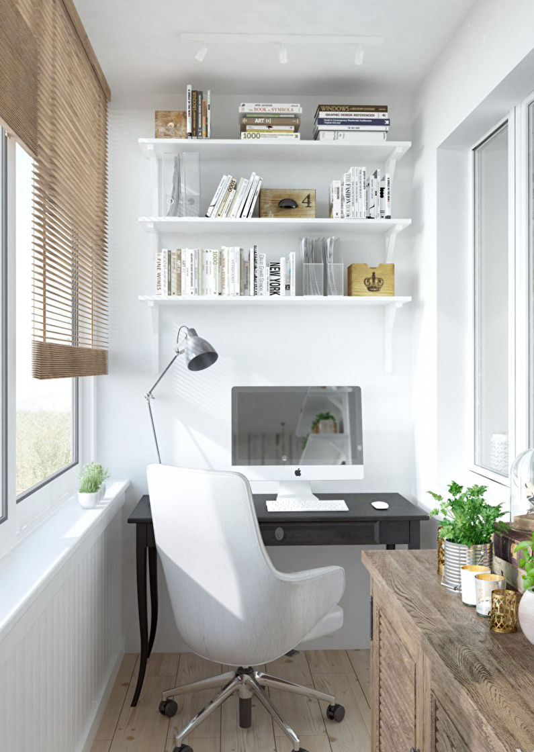
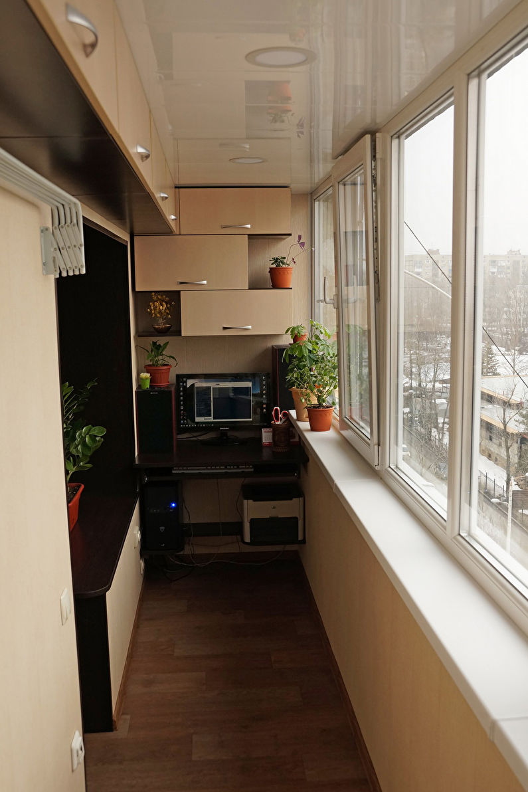
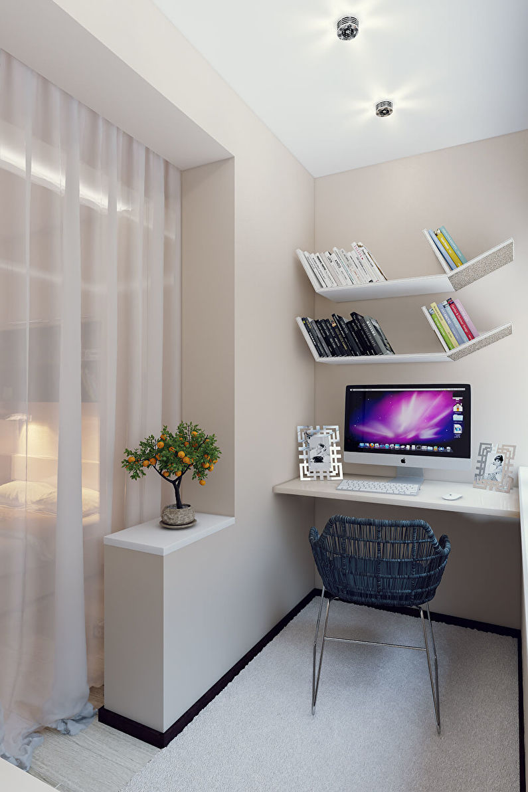
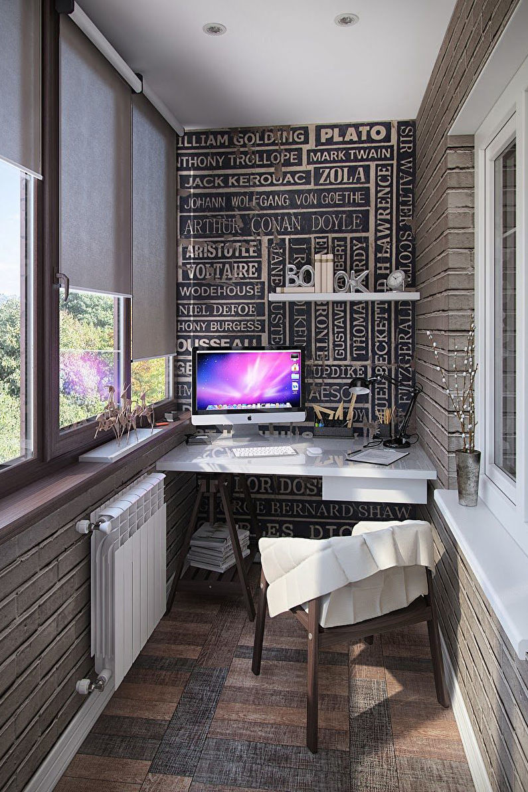
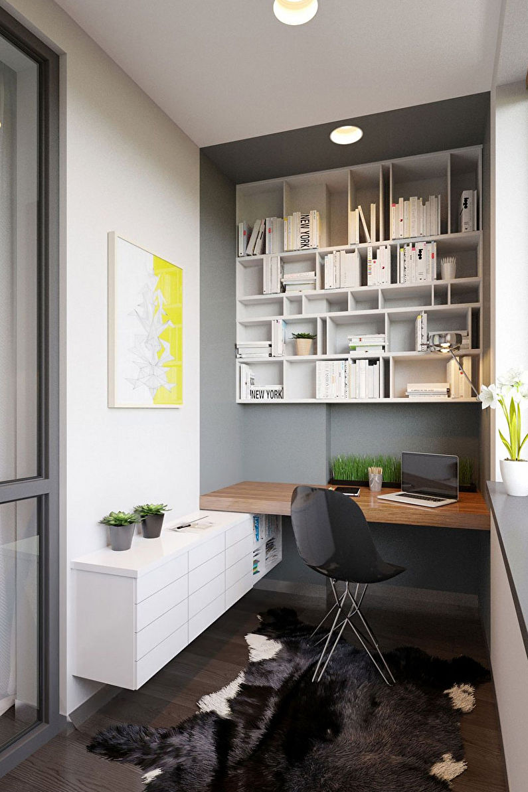
Winter garden on the balcony
Thanks to good conditions, the loggia will become an ideal "home" for plants. Of course, this is not about mini-trees or dense shrubs that will turn the balcony into a jungle, but the next room - into a dark closet.
It is recommended to dwell on species that require a large amount of light for growth. However, focus on the location of the apartment - you may have to look for less heat-loving options.
Think over places for pots: it can be tables, shelves or other heights. If desired, you can organize a compact place for gatherings to enjoy nature in the center of the city bustle.
Sudden changes in temperature are detrimental to many indoor plants, so think over a ventilation system in advance, especially in winter. Convection-type air conditioners can help you with this.
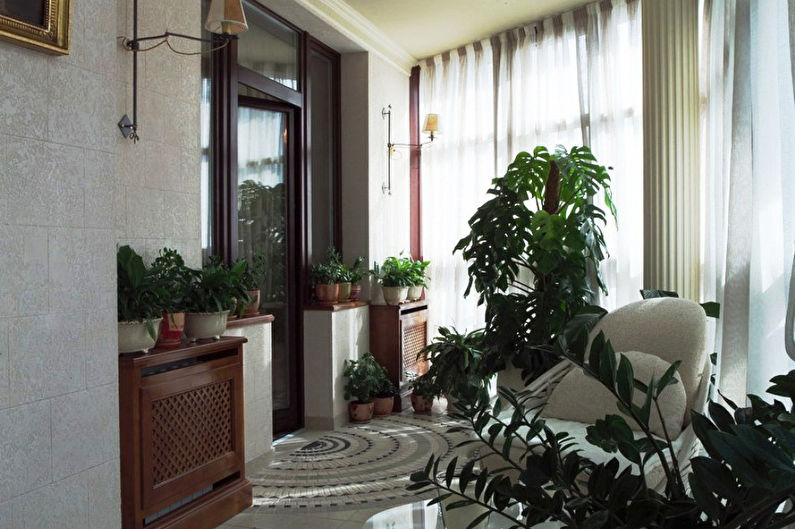
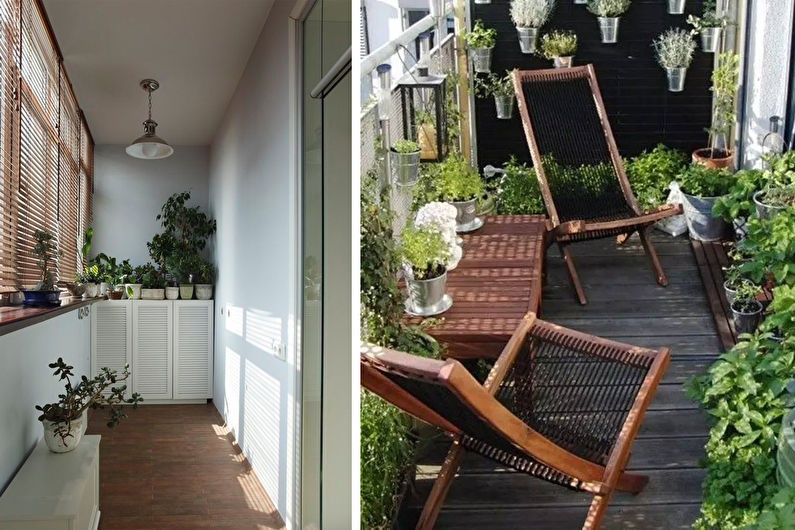
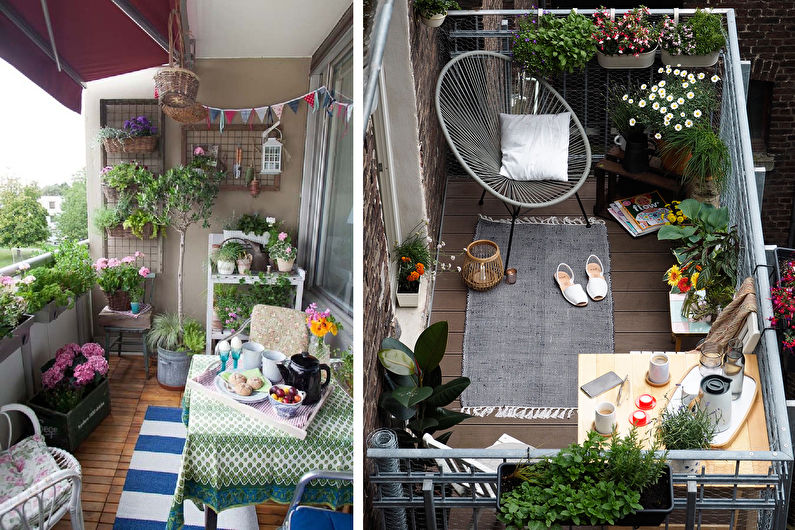
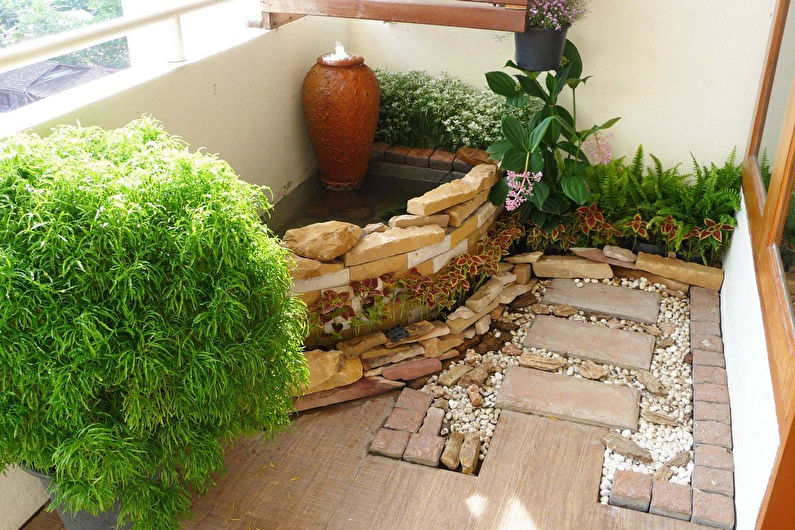
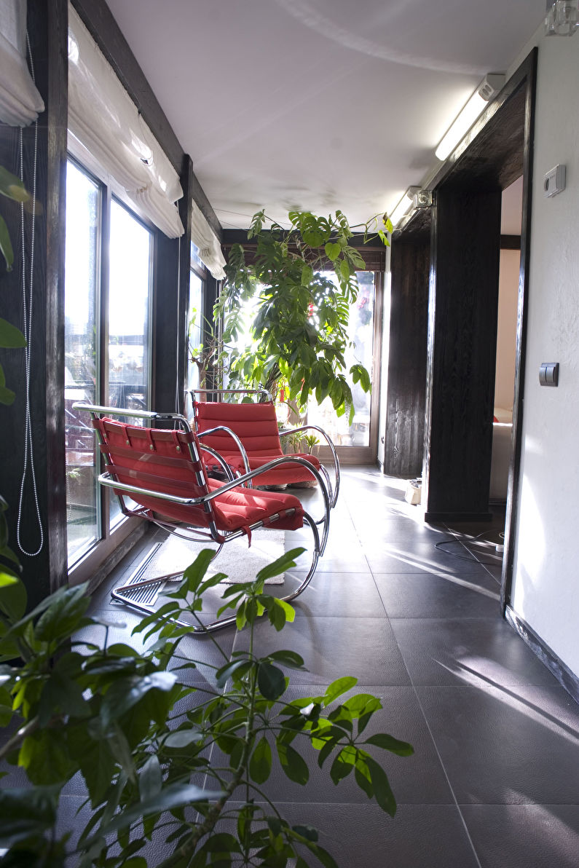
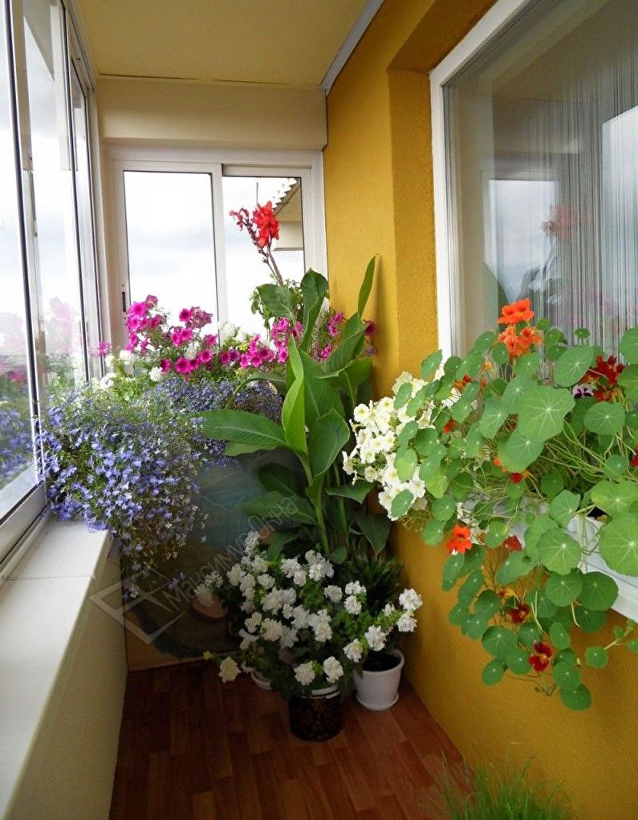
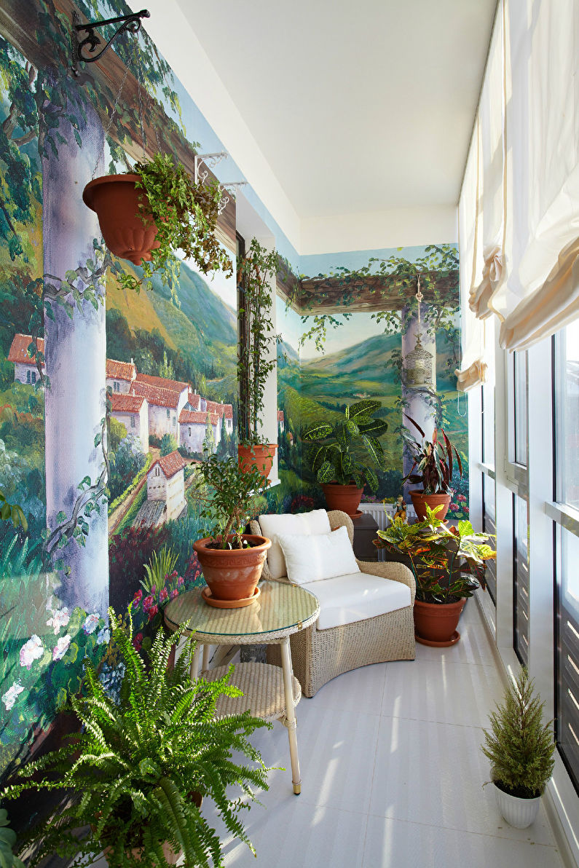
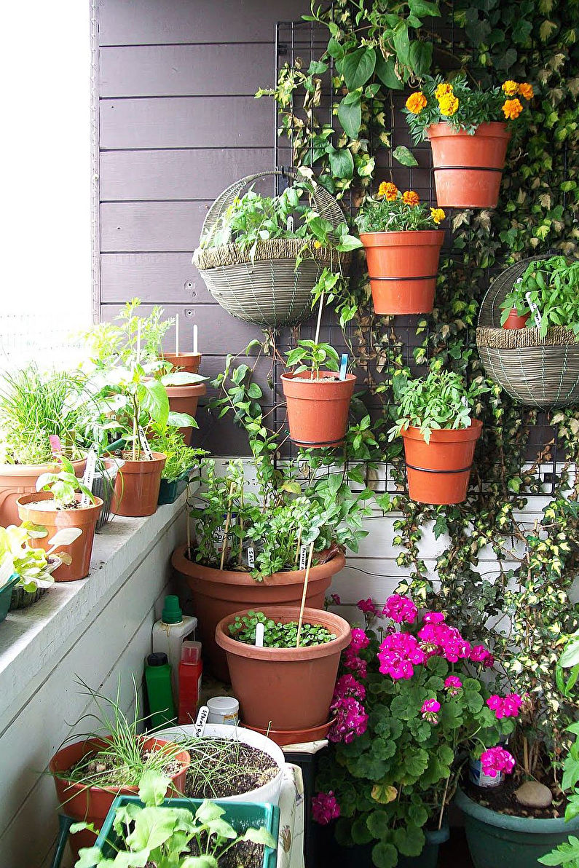
Balcony and loggia decoration
Initially, the balcony is not intended for permanent residence, therefore, in order to turn it into a living space, it is necessary to resort to additional measures for insulation.
Floor
The choice is quite wide: wooden coating, laminate board, linoleum, tile and so on. All these options can be used for a glazed loggia, as it is better protected from temperature and humidity.
An open type balcony imposes additional requirements on materials, the most optimal of which is polyvinyl chloride tile. A wooden coating is also suitable for these purposes, but its surface needs constant care.
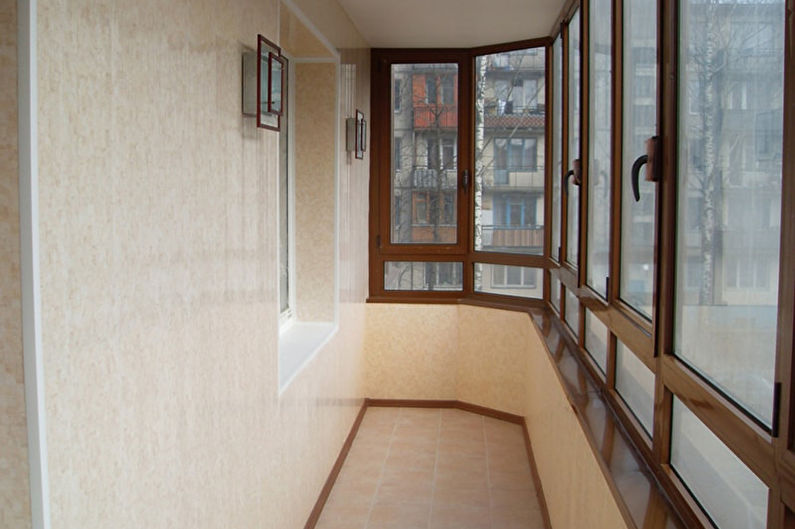
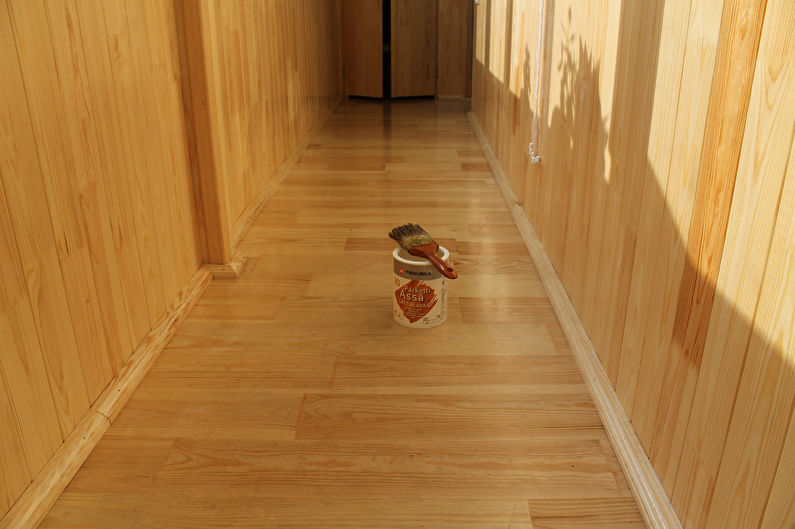
Walls
Painting or paper wallpapers are unstable to the effects of the sun and moisture, and may fade or become damaged during redevelopment over time. Lining with moisture-resistant PVC panels allows you to quickly decorate the walls of the balcony with a stable coating that provides an aesthetic appearance and is easy to care for. However, such a partition is quite fragile, as well as environmentally friendly due to artificial origin.
A cork coating looks aesthetically pleasing, which immediately stands out with its deep, lively texture. This is an expensive material that provides additional thermal insulation, but it is not resistant to moisture. When choosing the perfect solution, focus on the type of balcony and its functions.
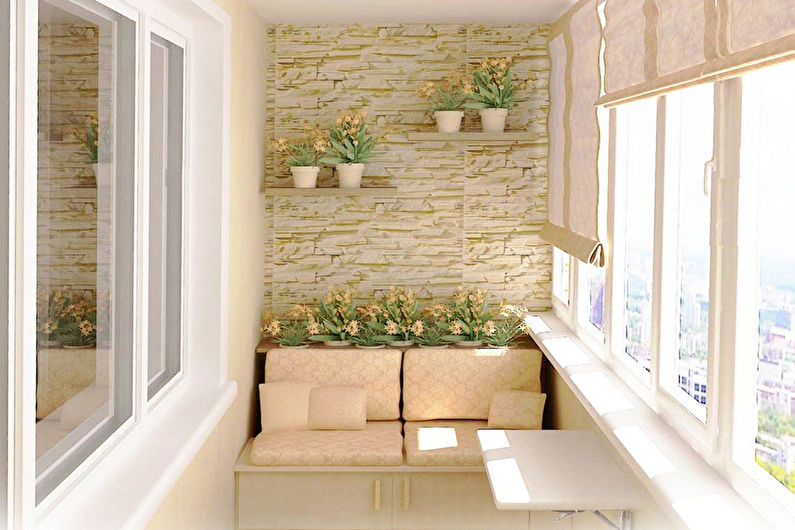
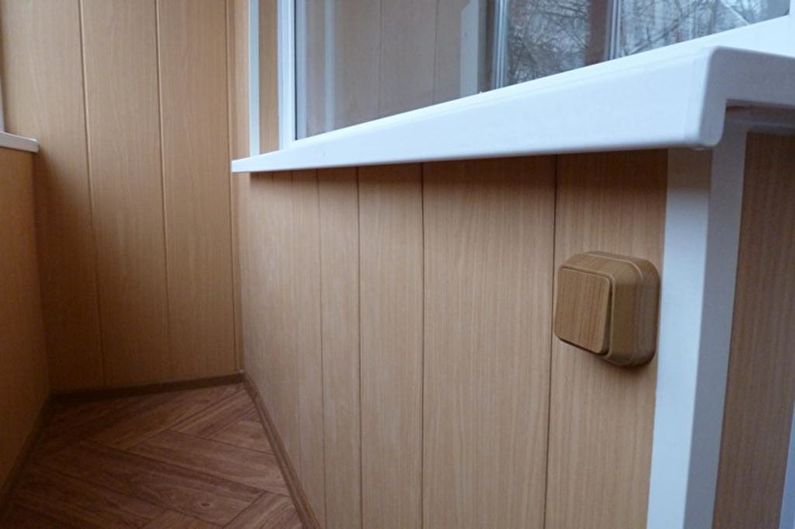
Ceiling
If possible, it is recommended to use the same material as for the walls - this will create a feeling of unity of space. Plastic panels are considered to be difficult to install, but functional as a result - they hide the imperfections of the ceiling, lend themselves to care, and also have an attractive appearance.
A wide range of design possibilities are made of drywall coatings, which are used to install indoor fixtures. But they "steal" a few centimeters of the height of the walls, as do tension structures. The most environmentally friendly option is lining - it is expensive, demanding, but very aesthetic.
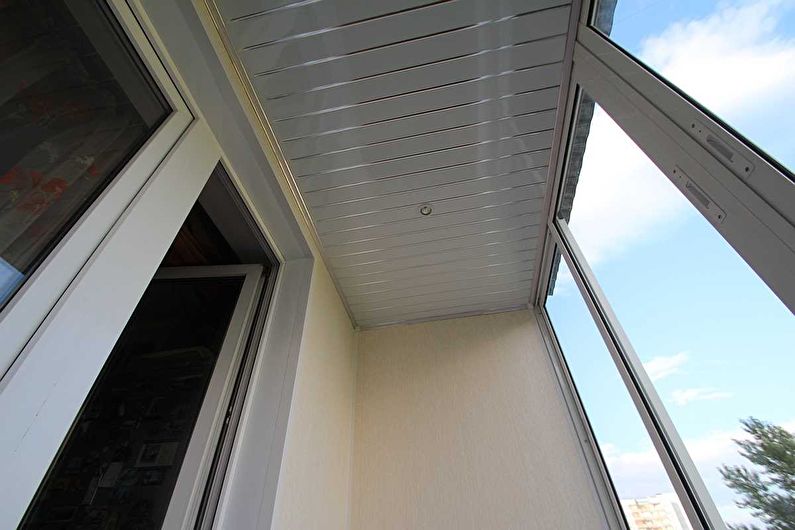
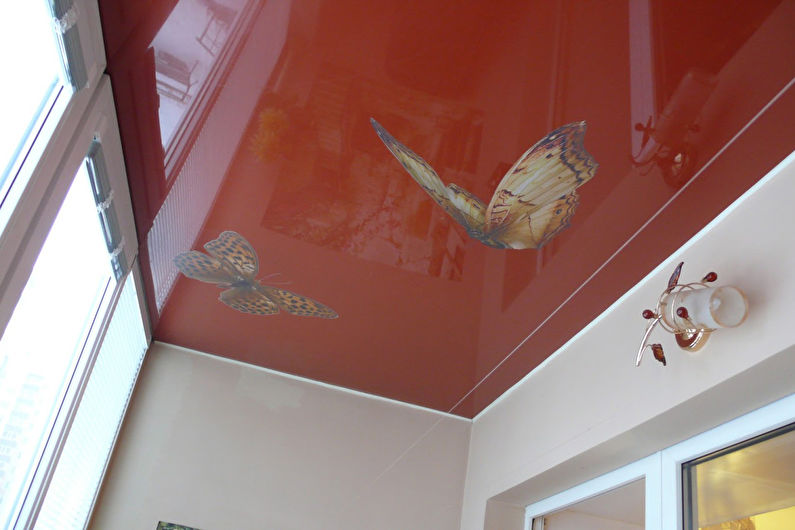
Decor and lighting
You can decorate the balcony with the same items as any other room. If the area allows, then hang light curtains, collecting them on the sides - this will create an atmosphere of living space. You can lay a cozy tablecloth on the table, and throw pillows on the chairs. Use the height of the walls by hanging pictures, fixtures on them, or forcing shelves with cute trinkets.
Naturally, all elements should be in harmony with the design of the house. If it is designed in the style of minimalism, then it will be more appropriate to limit ourselves to plants to emphasize the proximity to nature, and leave the decorative function behind the texture of furniture and decoration.
Designing an open-type balcony should not be off-site. For example, the apartment is located in the historical part of the city - here the flowers on the wrought iron railings or textiles with sophisticated colors will look most appropriate.
The intensity of lighting depends on the purpose of the loggia. For relaxation in the evening, it is better to limit yourself to one or two light sources that gently cover the space. The working area should be illuminated by table lamps or sconces. The presence of suspended ceilings allows you to install point sources of light that do not visually overload the interior.
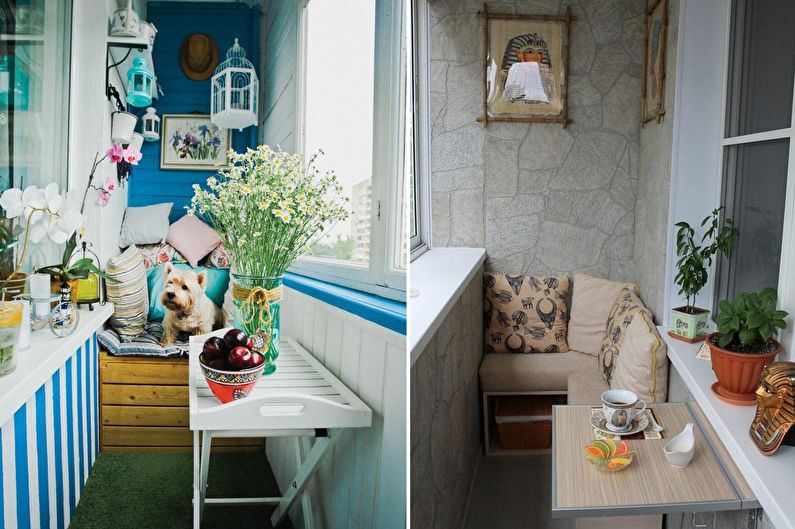
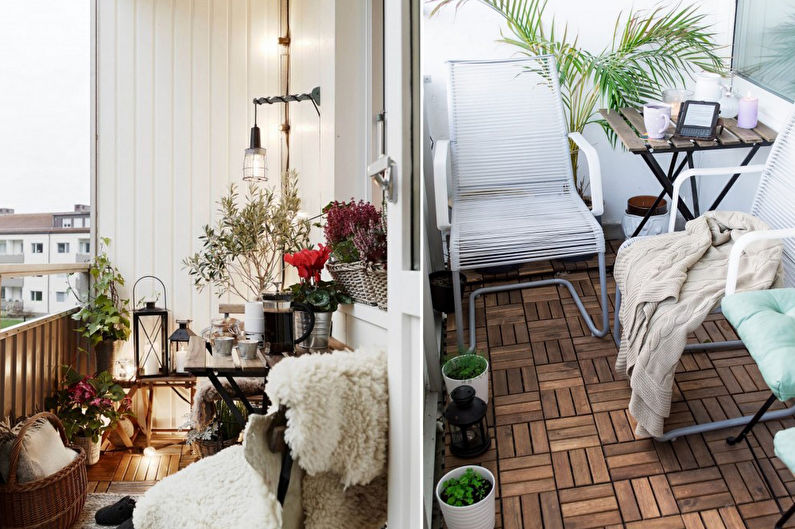
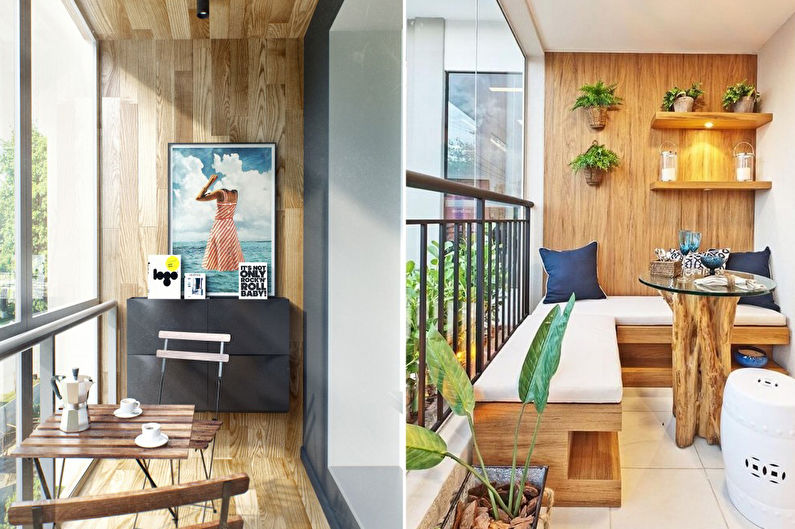
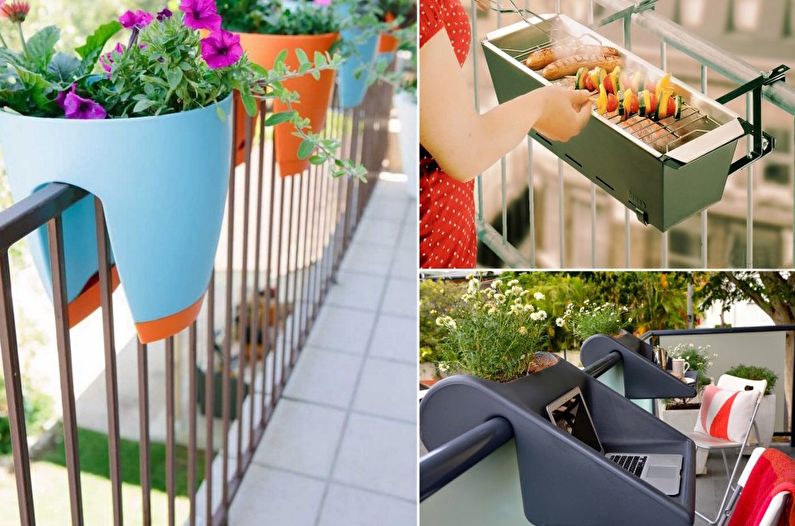
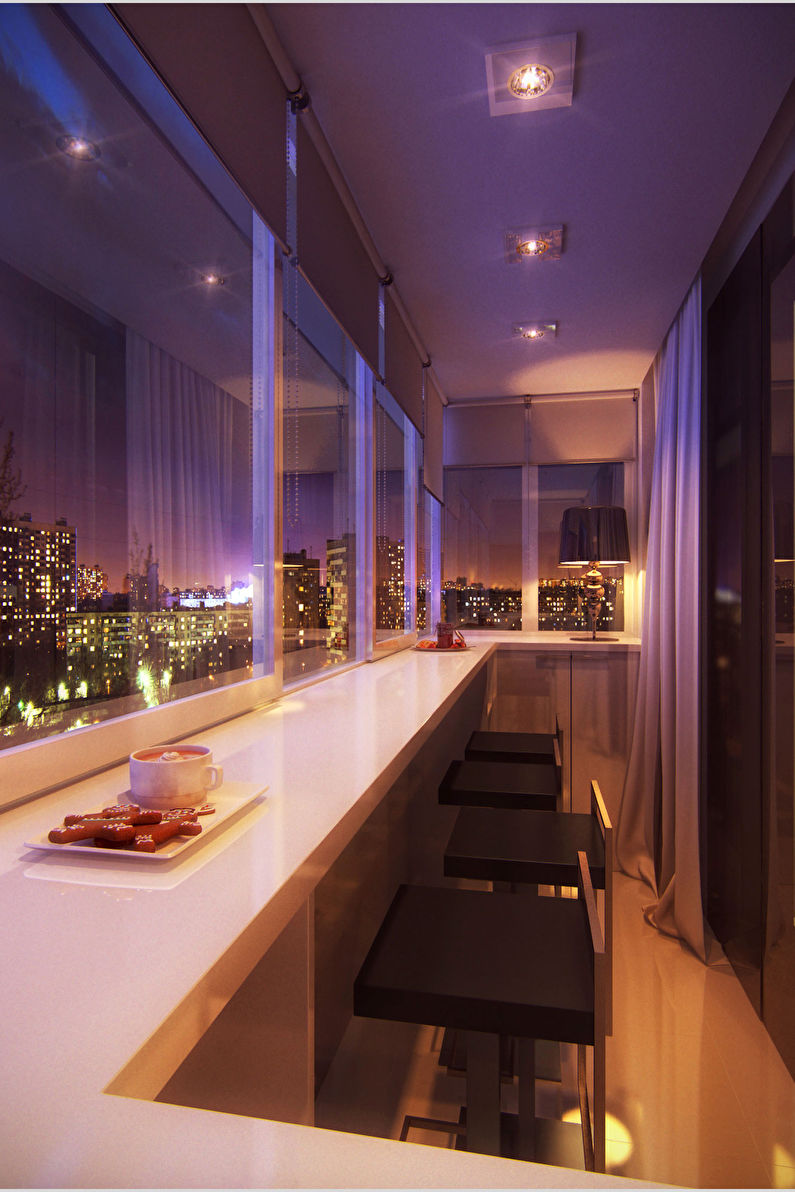
Design of a small balcony / loggia
Balconies rarely have a large area, but sometimes they come across extremely small specimens (2-3 sq.m.), which make the owners give up and forget about this place. But even such “komorki” can be useful if you approach the design correctly.
Try to limit yourself only to the necessary items: a table, chairs, preferably folding ones, so that they can be hidden for more free movement.
Instead of the floor, use the height of the walls, setting several open storage spaces, but do not force them with a lot of things - small details crush the interior.
It is recommended to stay on the light shades of the walls and ceiling in order to visually expand the area. Natural materials fill the room with air, while artificial materials create an uncomfortable atmosphere. Good lighting also plays a role.
Nobody expects a lot of space from the balcony, the feeling of a small space will not disappear in any case. The main thing is to be comfortable and cozy in it!
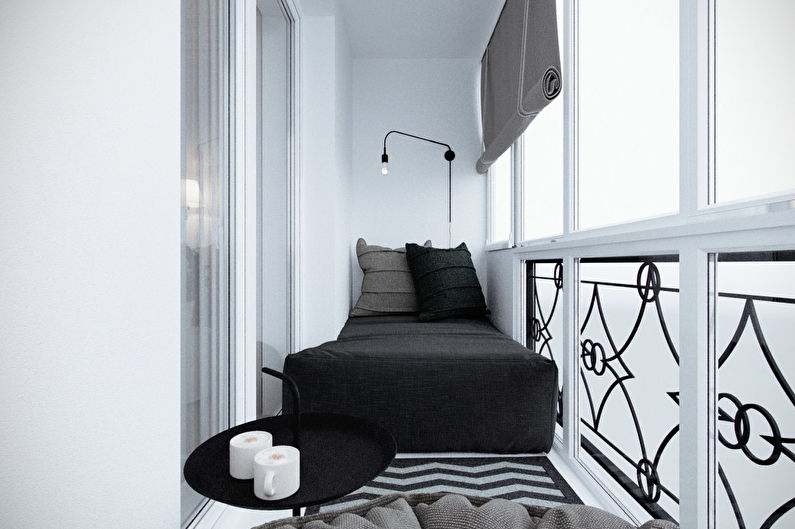
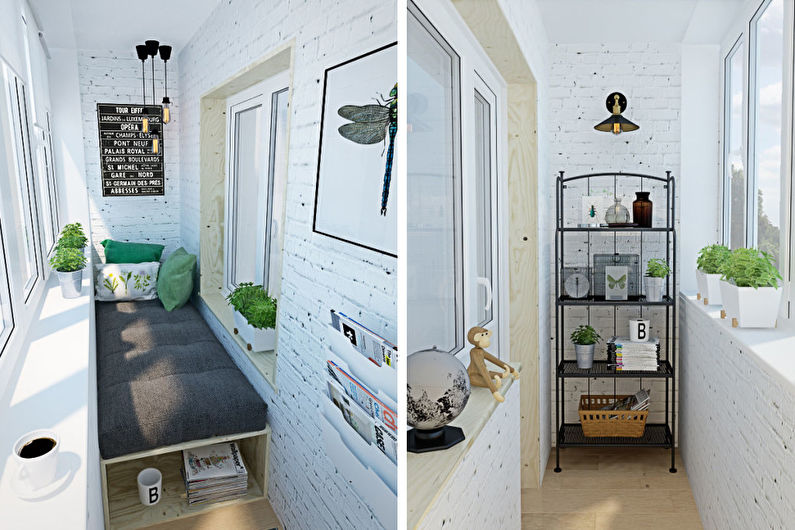
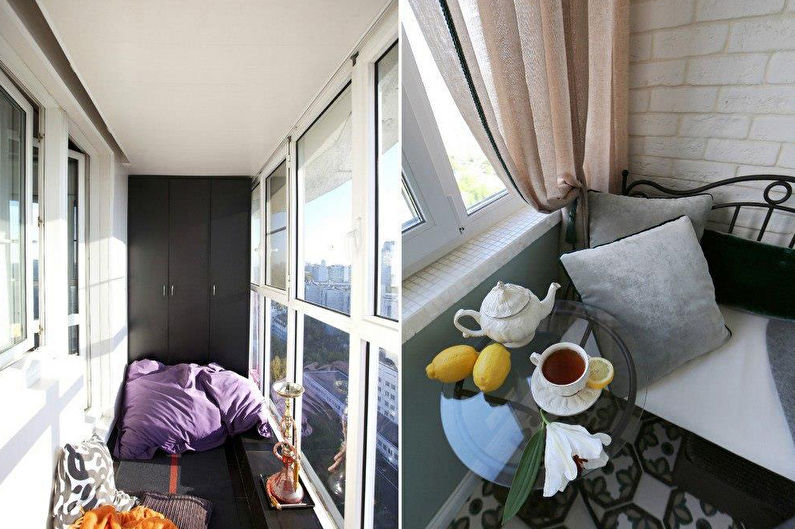
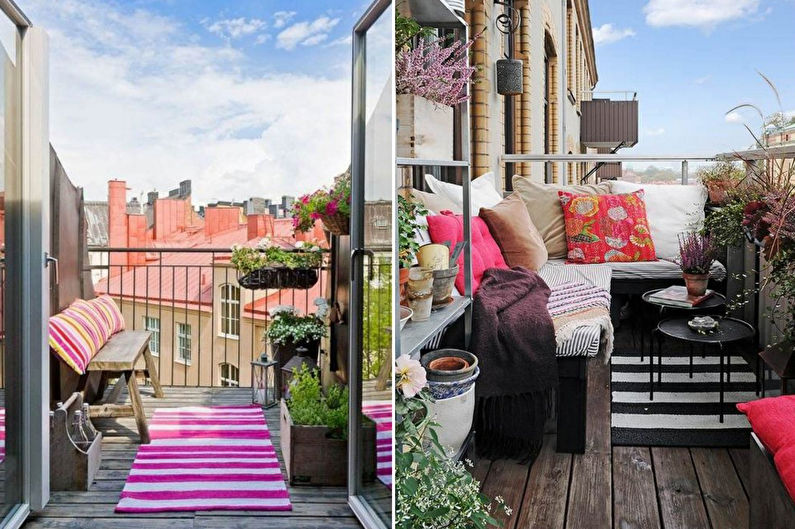
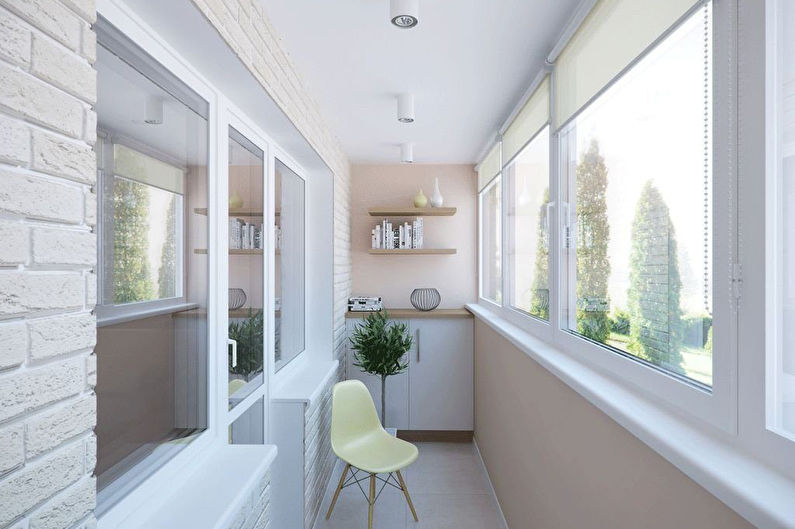
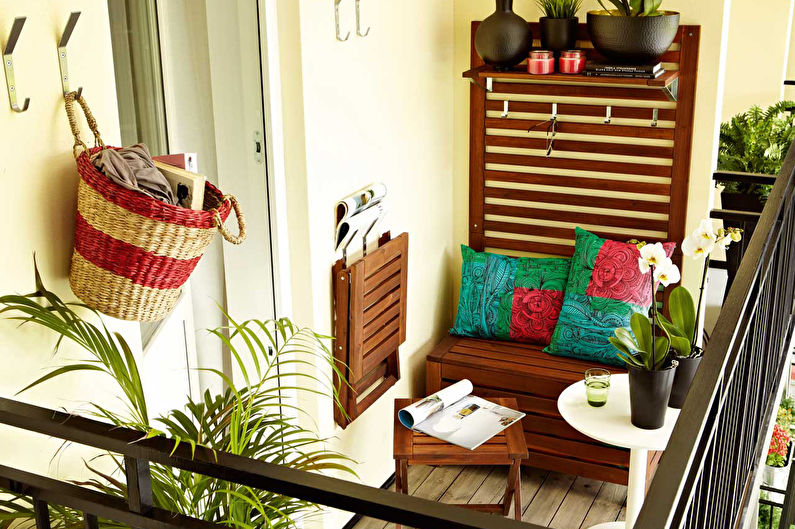
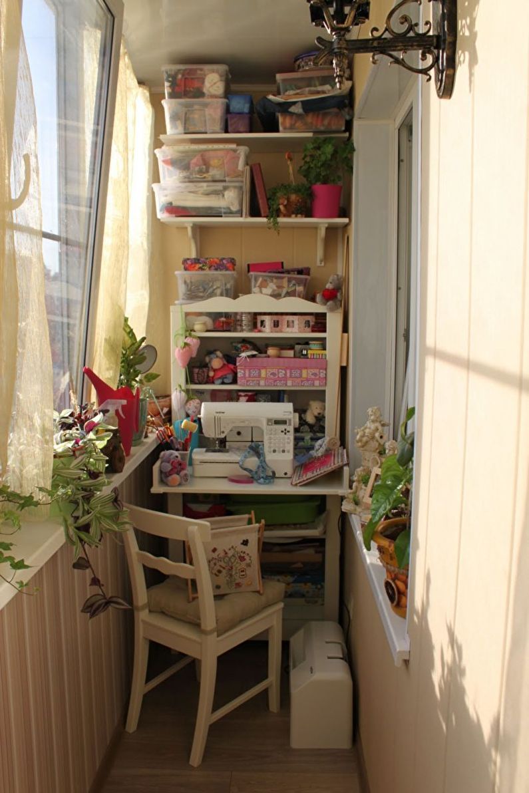
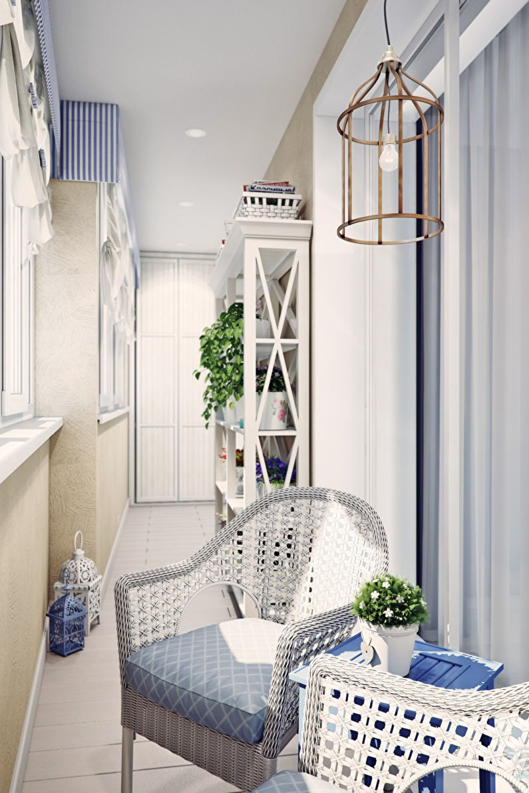
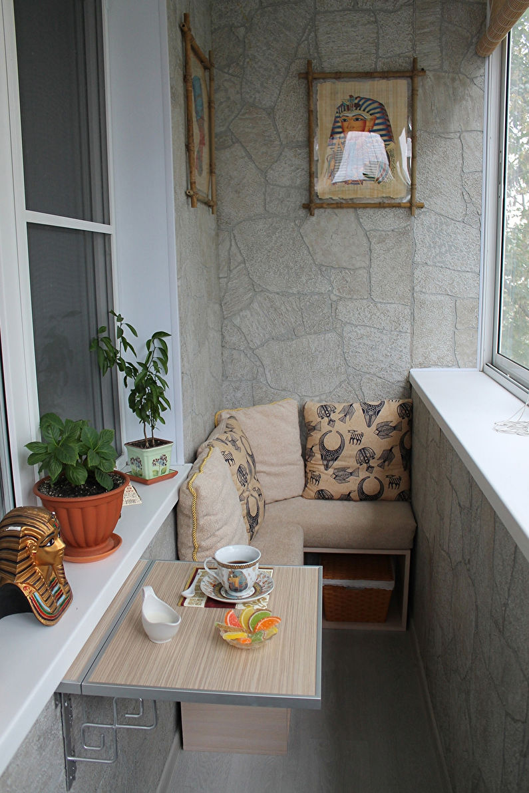
Video: Balcony and loggia - interior design
