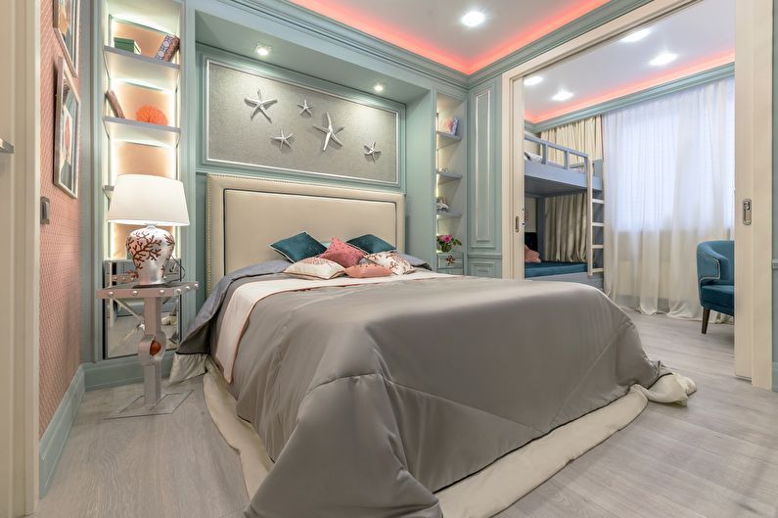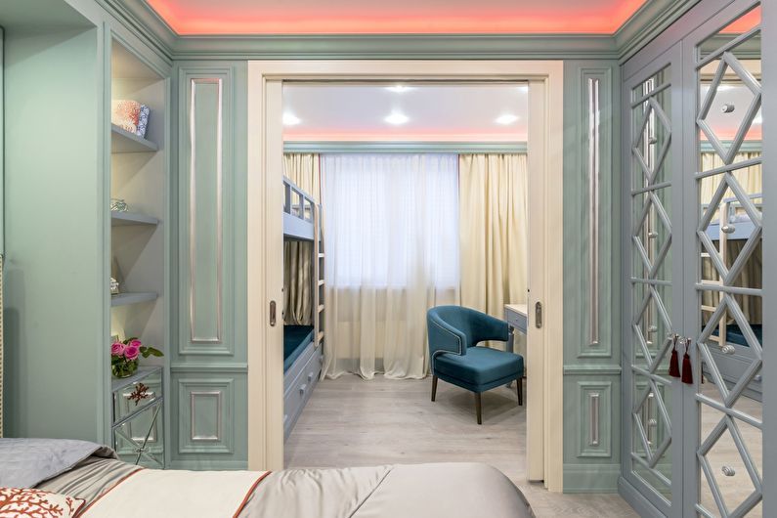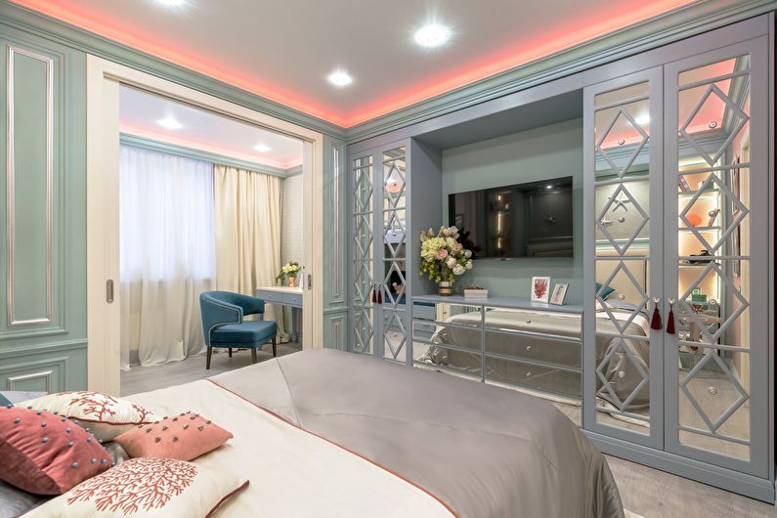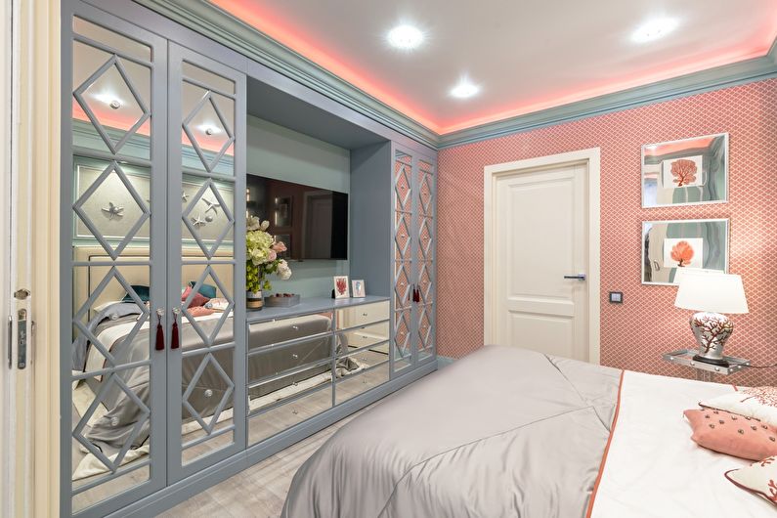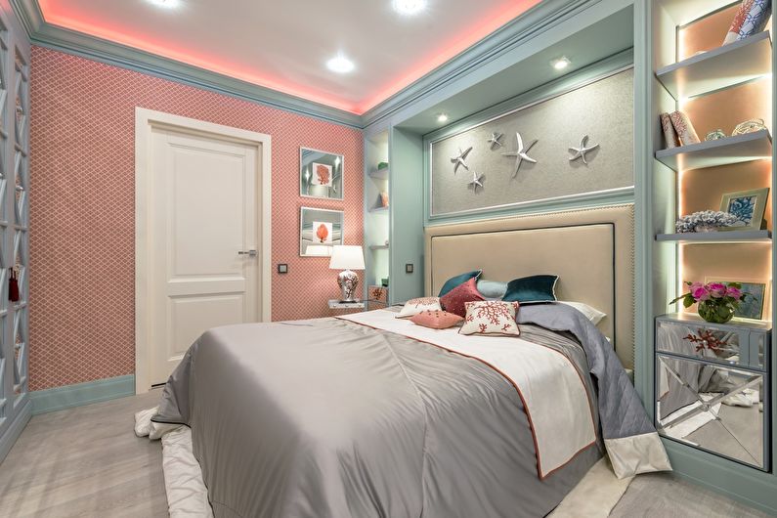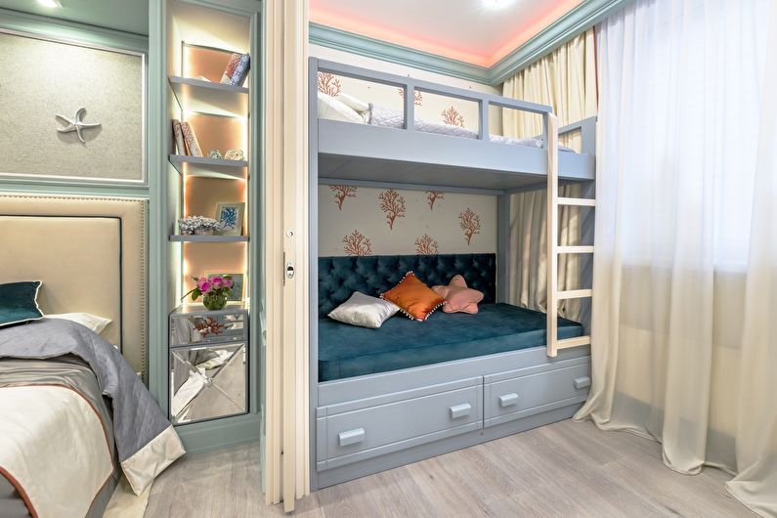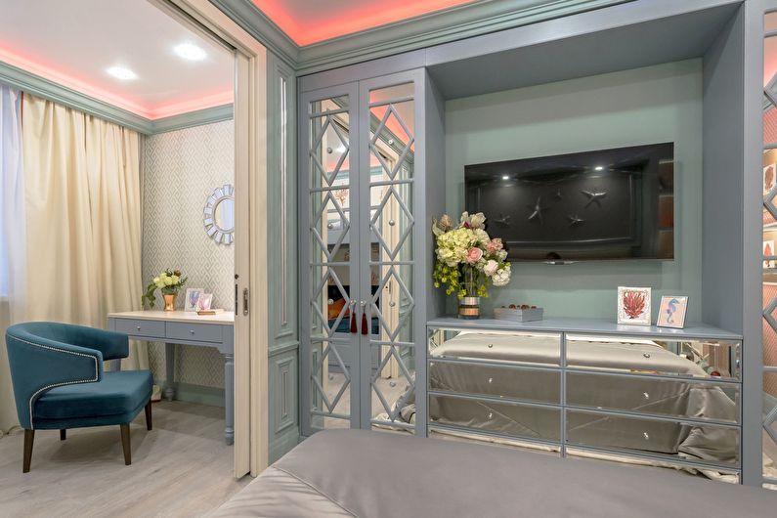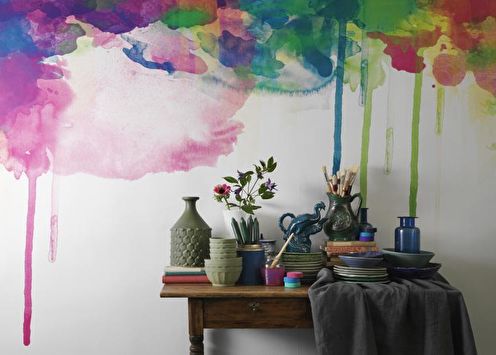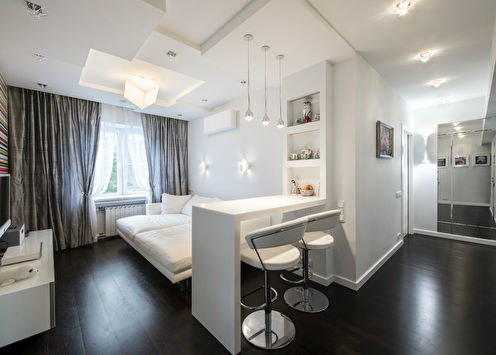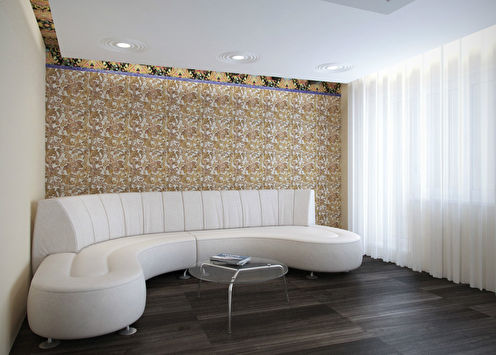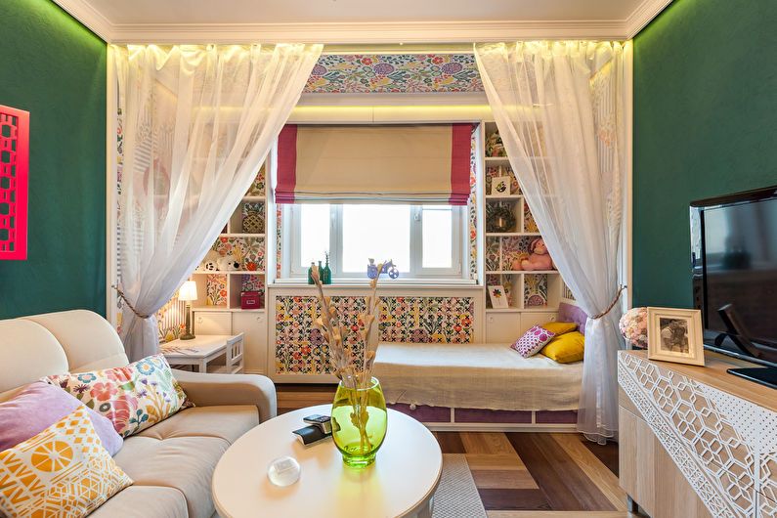
With the birth of a baby, there is a need to create a comfortable space for him. Even if a separate nursery is provided for in the house, at first the crumb requires the constant attention of the mother. Many young parents place a baby bed in their bedroom, but from 2-3 years old it is better for the child to allocate a separate corner. For small apartments and studios, the best solution to this is zoning.
Zoning Methods
A variety of designs will help to divide the area of the room into the children's and adult zones. Having shown ingenuity and practicality, each centimeter of space can be used with maximum benefit.
Sliding doors
Slider doors do an excellent job as a thin partition. Translucent inserts, mirrors or stained-glass windows in them will provide natural light access to the parent part of the room, as well as make it visually larger. However, given the carelessness of children, it is better to choose facades from plexiglass, plexiglass, plastic or PVC film instead of glass. If transparency is not needed, for optical expansion of the area, it is worth paying attention to sliding doors with a light glossy, metallized surface, an interesting three-dimensional pattern, imitating polished marble, lacquered wood. Remember that dark matte and saturated tones create a feeling of gloom, bulky, so it is better to leave them for more spacious rooms.
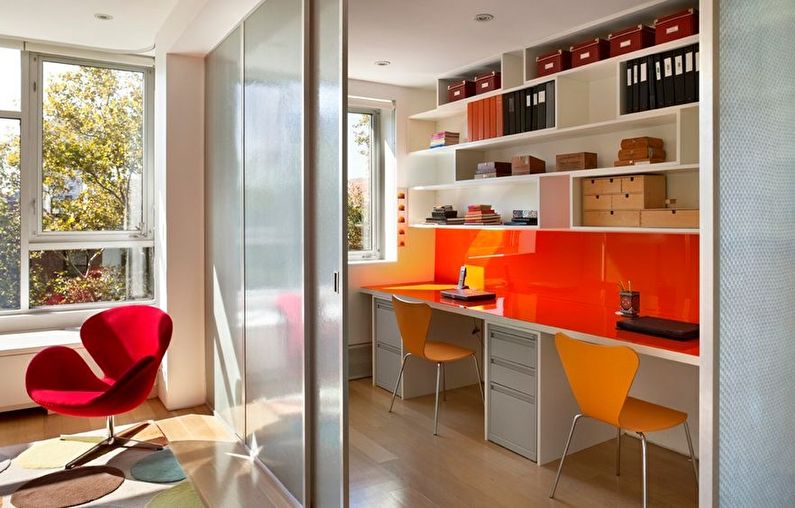
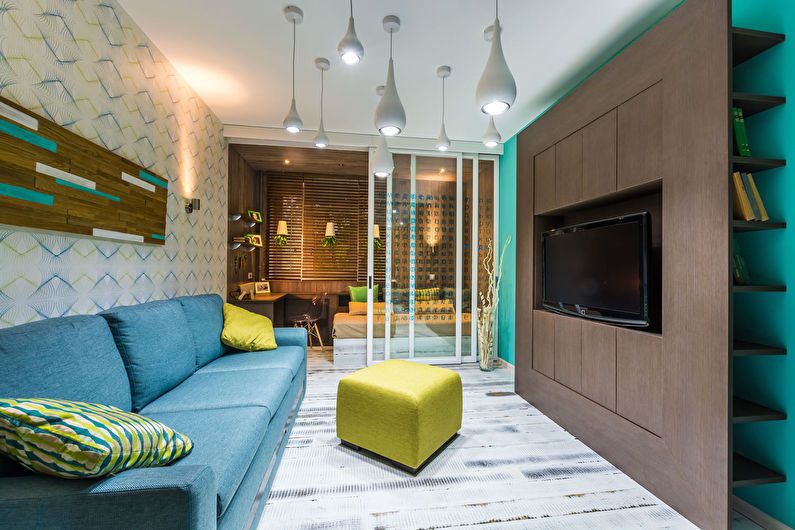
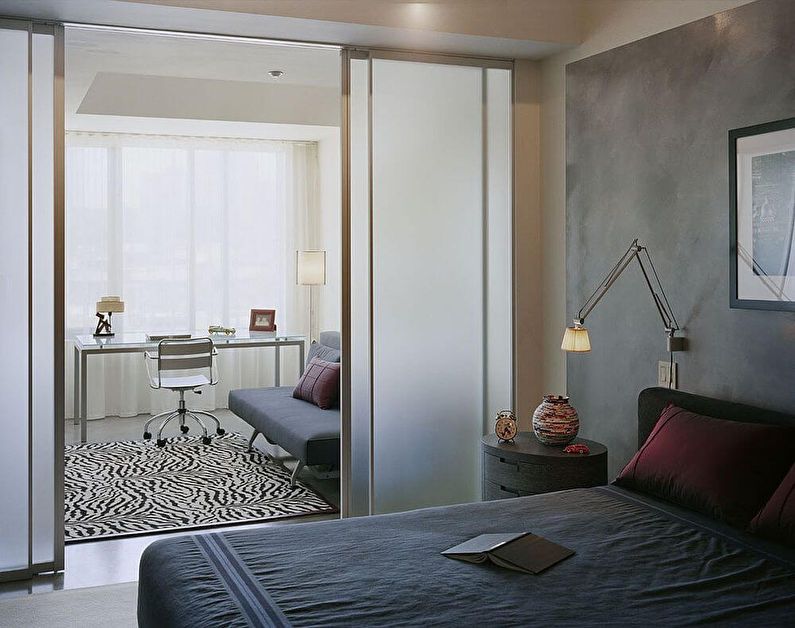
Cabinets
By installing a tall wardrobe instead of a screen, you can save a lot of space and at the same time solve the zoning problem. It is enough to leave a passage in the middle or side to get a functional wardrobe wall from floor to ceiling and forever get rid of thoughts about where to place things in a small apartment. If the area allows, it is advisable to arrange shelves - both from the adult side and from the children's side. If necessary, in the wardrobe, you can vertically hide a folding bed or even a whole set of furniture.
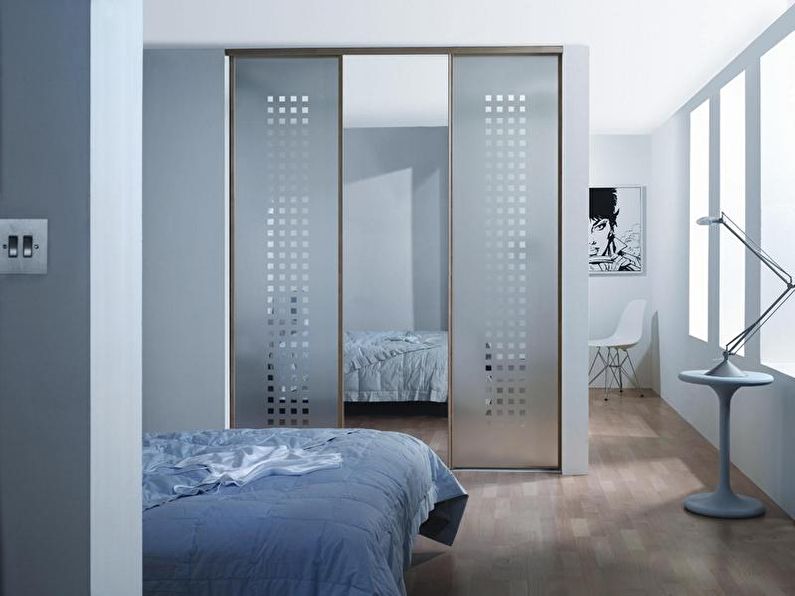
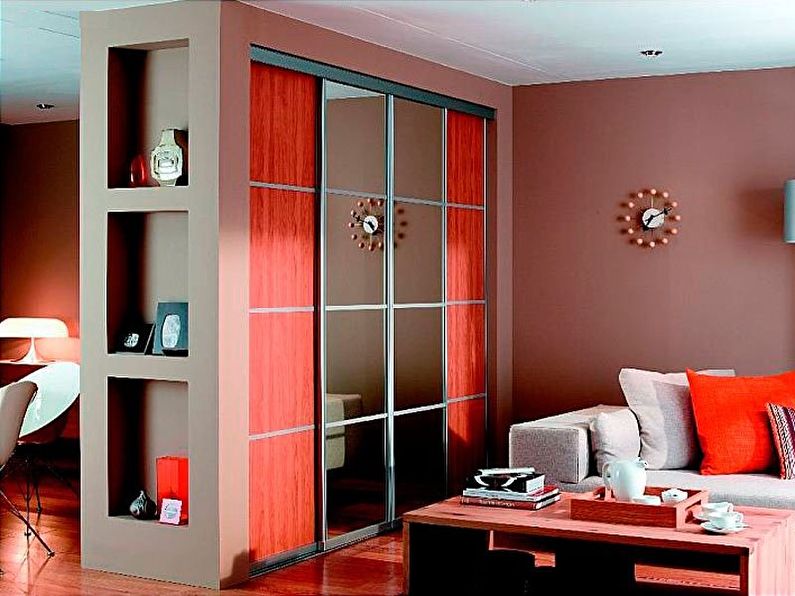
Screens
One of the most inexpensive methods of zoning a room are screens. They are very easy to make with your own hands from improvised materials: wooden rails, pieces of fabric, various pendants, cardboard, the remains of wallpaper, fiberboard. Due to their low weight, such designs are ideal for temporary rental apartments, as well as families who often have to move. Mobile partitions at any time can be folded, hidden or rearranged in another place. They are convenient from the point of view of decor. So, on the one hand, the screen can serve as the basis for children's drawings, on the other - the background for photographs.
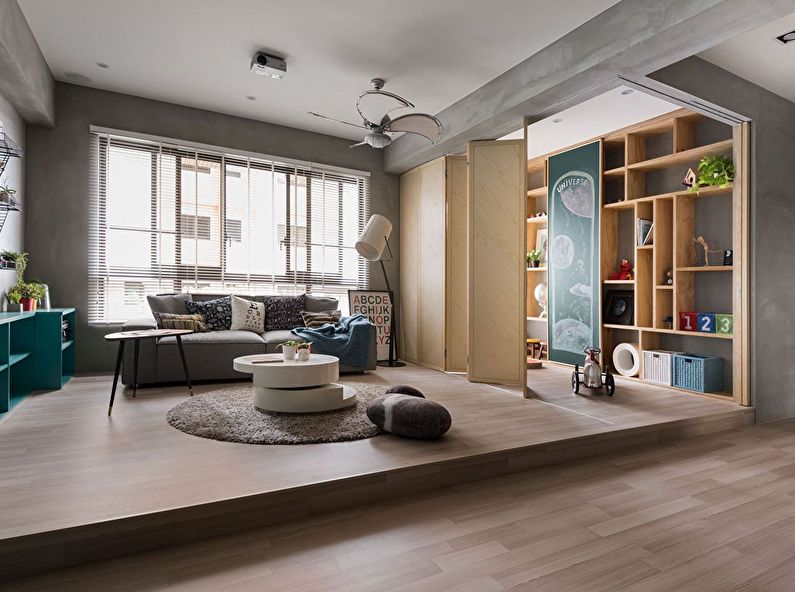
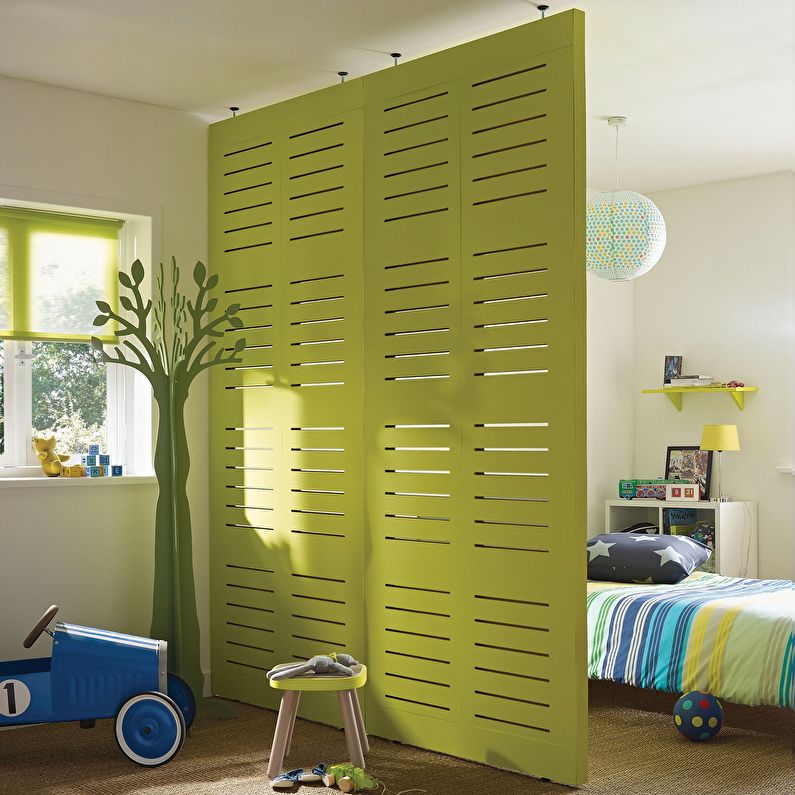
Shelving or shelves
If you want to have access to various little things, books, but at the same time not to separate the bedroom from the children's room tightly, then a shelving will be a good option for the partition. Wooden, plastic, plasterboard, metal, from chipboards or plywood, it will beautifully complement the interior and allow natural light to freely penetrate into every corner of the room. Combining open and closed shelves with drawers, you can put a home library, textbooks, toys, souvenirs, favorite collections of figurines, awards, photographs, equipment, indoor plants on the rack, and even set up an aquarium (again, not a glass one, but a plastic one, to the ball accidentally thrown by the child did not cause a flood in the apartment).
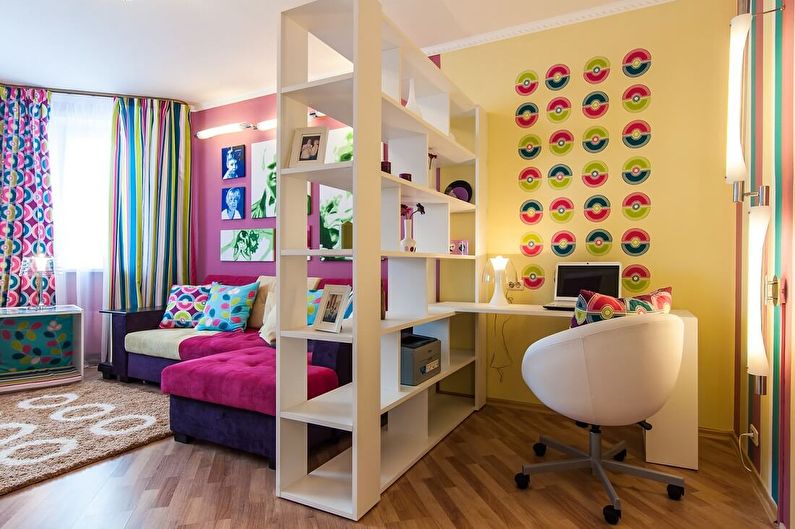
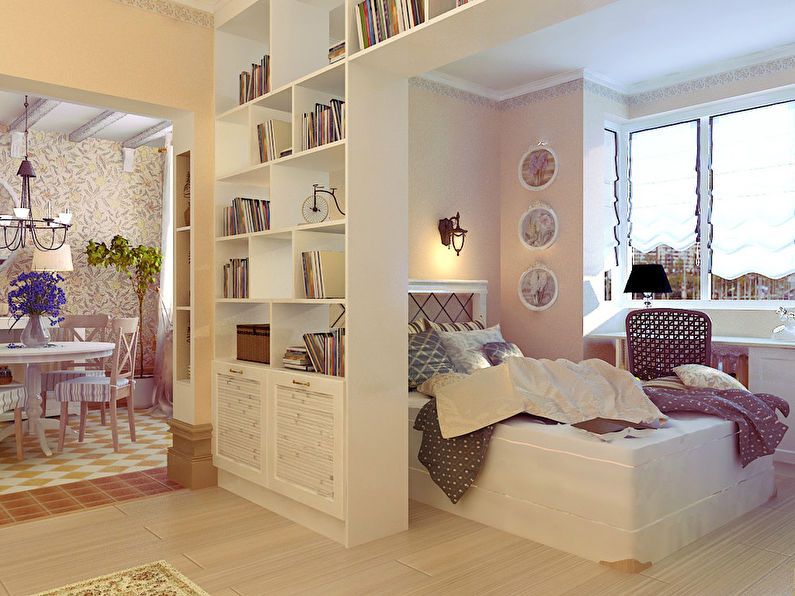
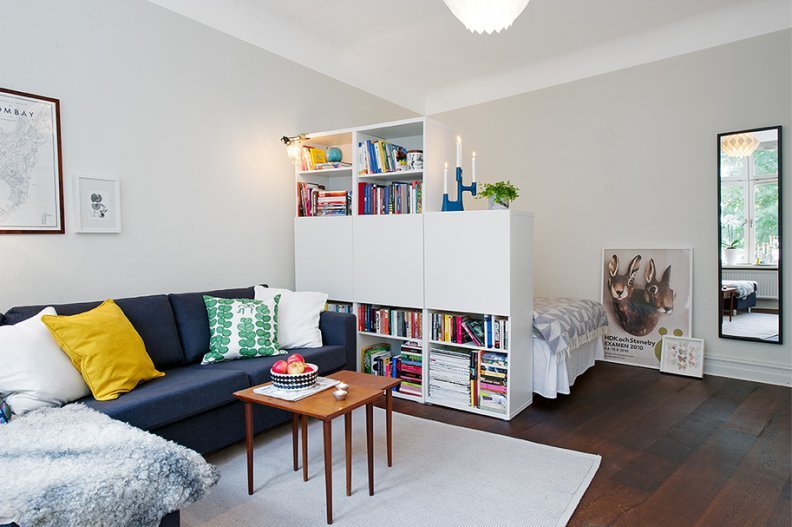
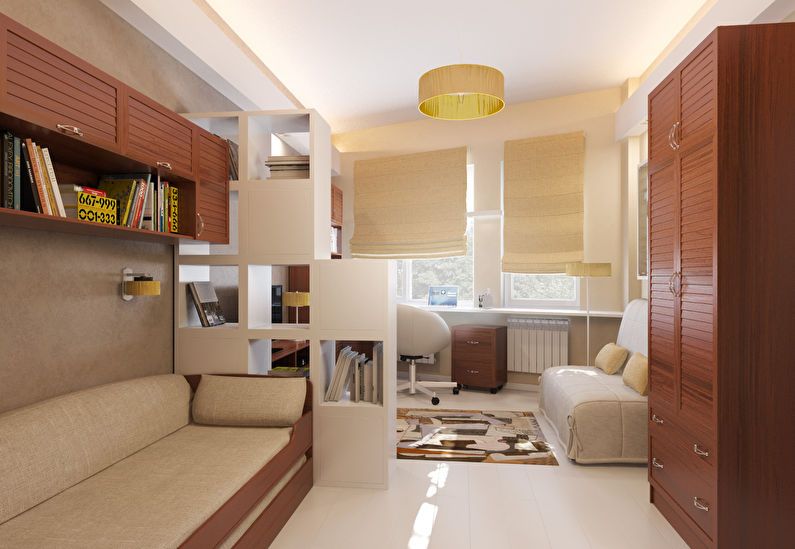
Plasterboard partition
Being a fairly malleable material, drywall allows you to embody any design ideas.Relief arches, intricately shaped openings, oval windows - all this can be used as additional shelves, decorated with stained-glass windows, mirrors, paintings, mounted LED bulbs in them. A plasterboard niche from the side of the parent bedroom or living room will be an ideal base for a false fireplace and a plasma TV, and in the nursery it will serve as a partial replacement of furniture.
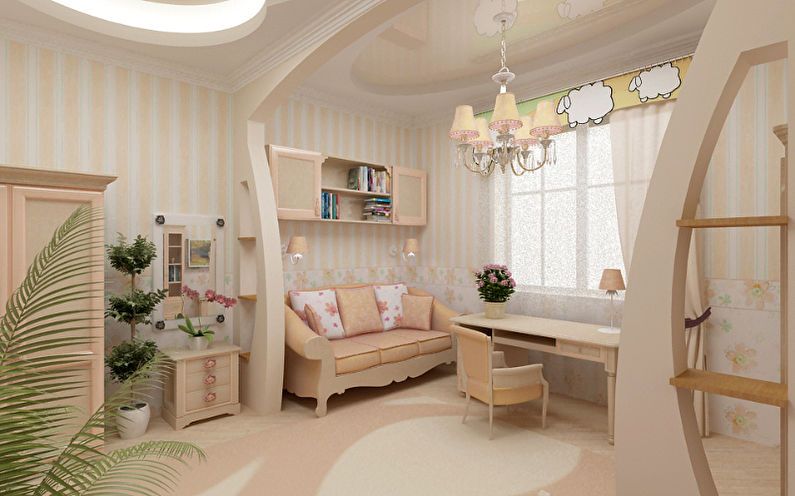
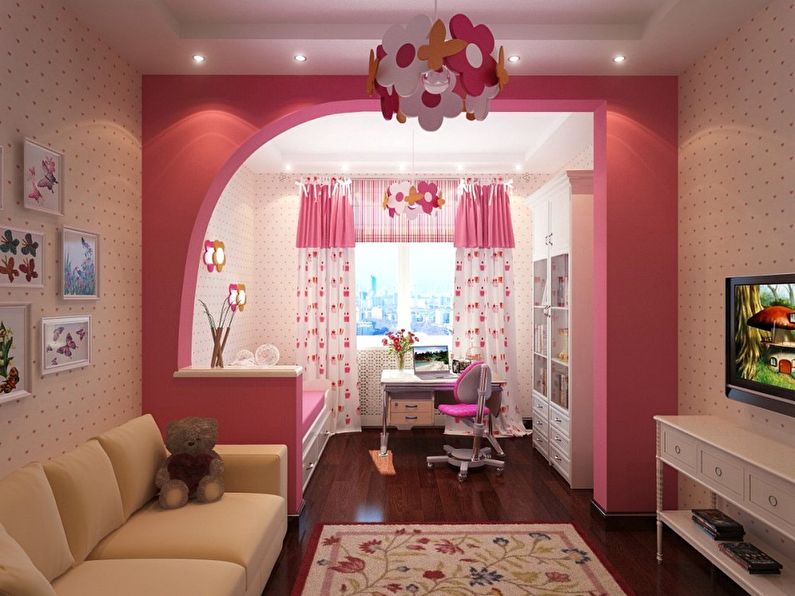
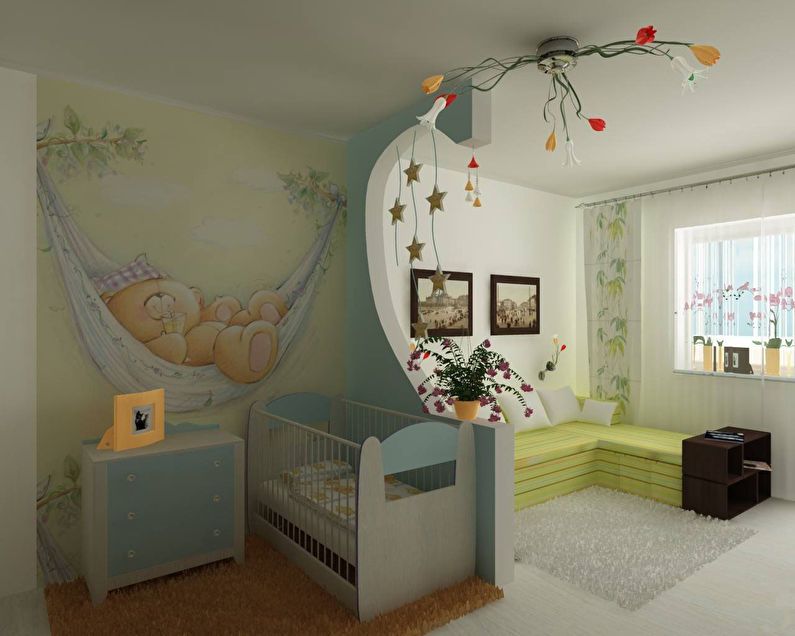
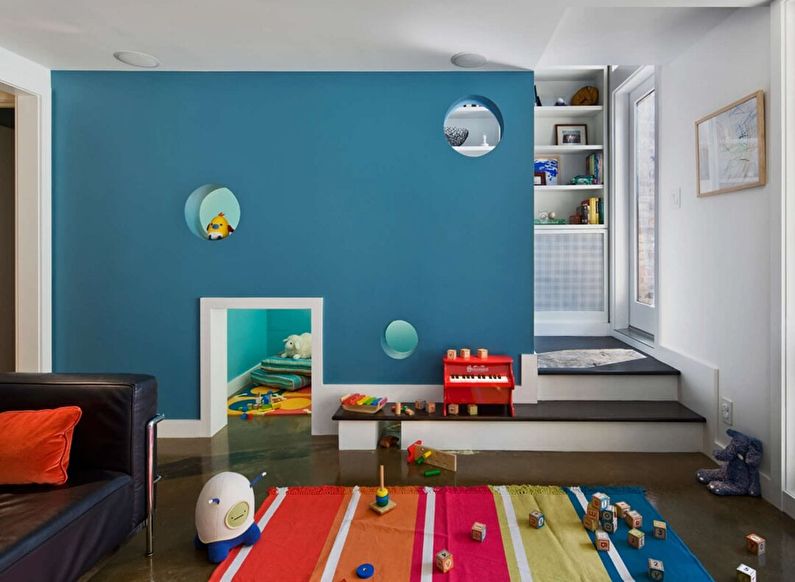
Curtains
If during zoning of the room for parents and the child the window remains in only one zone, then the natural lighting of the entire space during the day will be provided by transparent curtains. In the dark, it is enough to move (lower) the tight curtains, and you get a cozy place for privacy. Instead of textile curtains, you can choose modern plastic or bamboo blinds. It is desirable to fix the cornice to the ceiling - this will visually make the room taller.
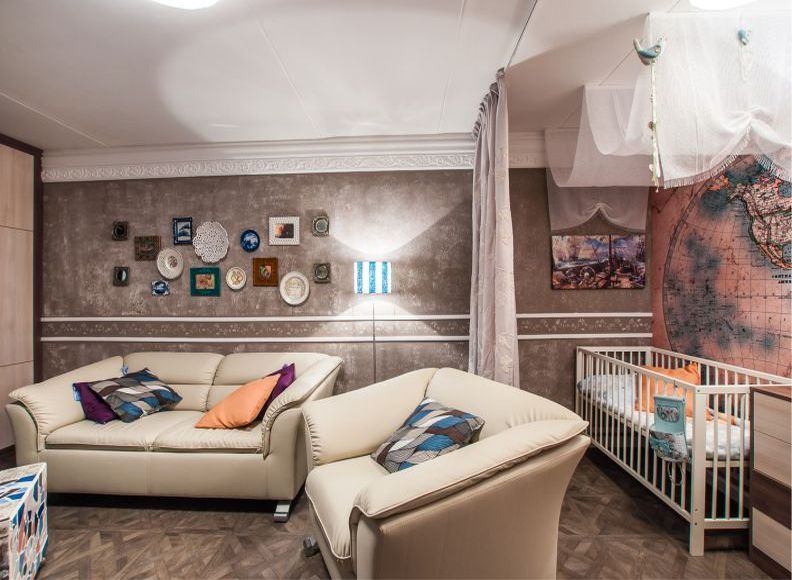
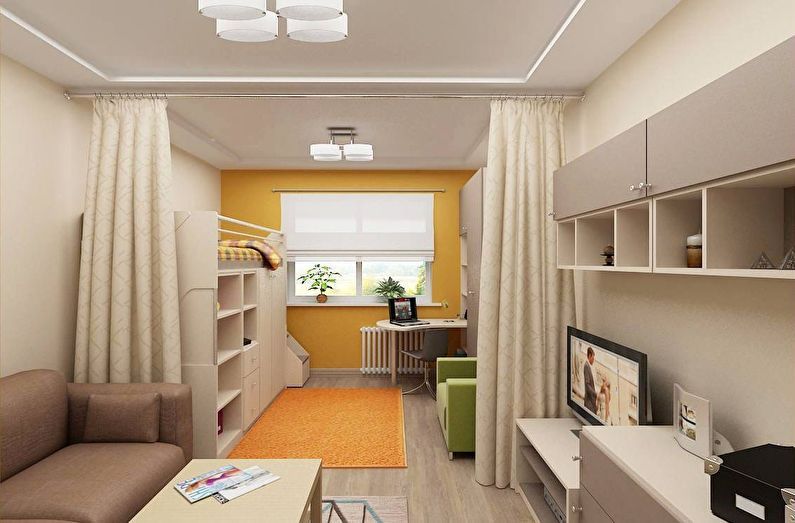
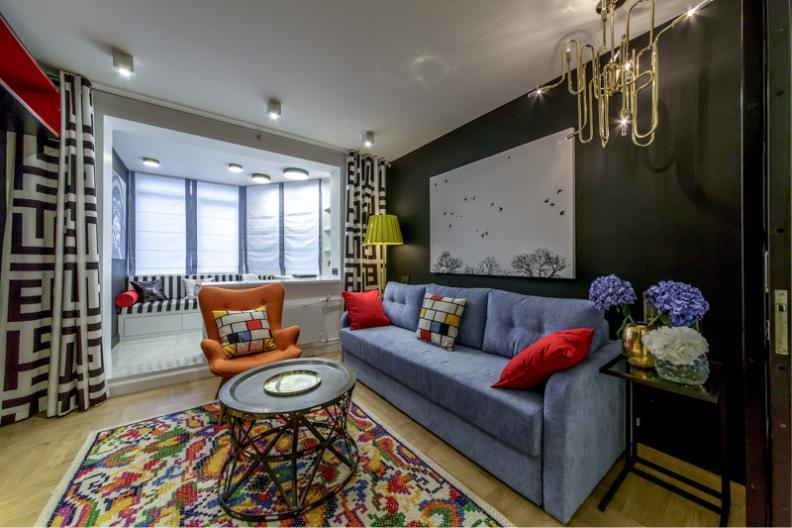
Podium
An interesting solution in the design of small apartments is the arrangement of a wooden elevation of 80-100 cm above the floor. The free space under such a “stage” is convenient to use for storing winter clothes, bedding, shoes, toys, strollers. Also, under the catwalk, you can install a pull-out bed or hide any other transforming furniture there.
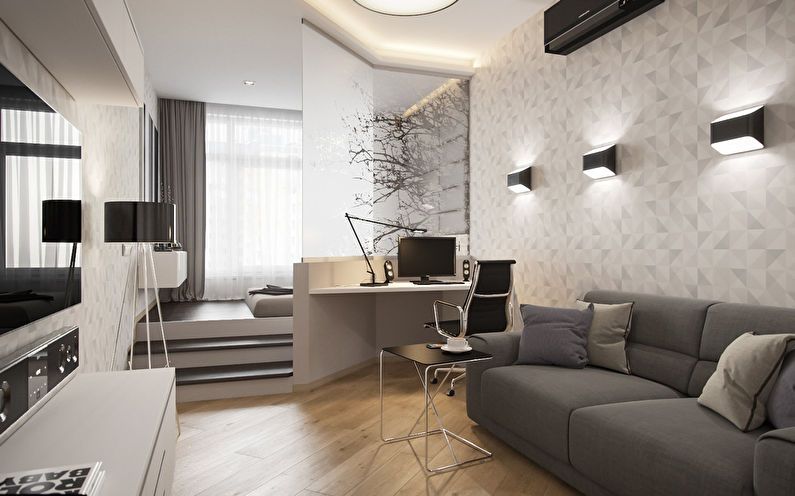
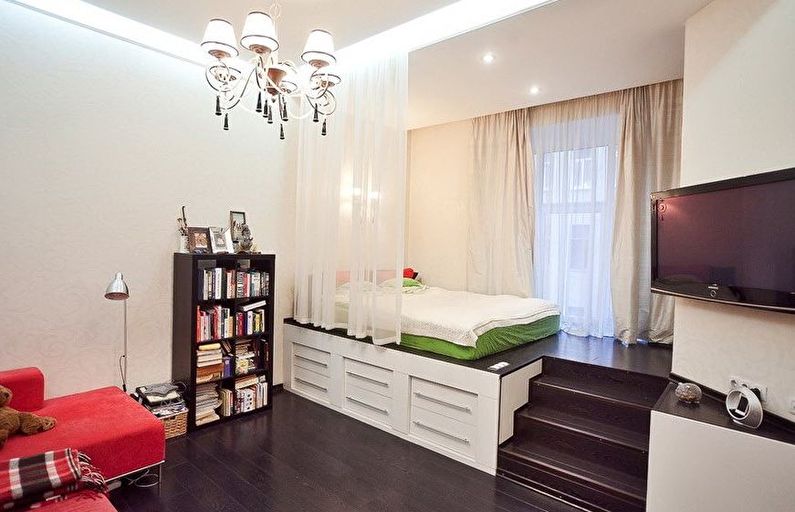
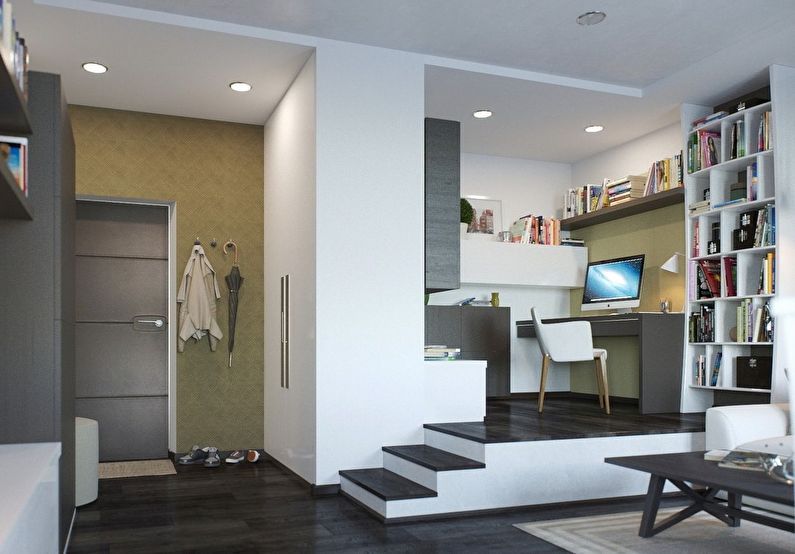
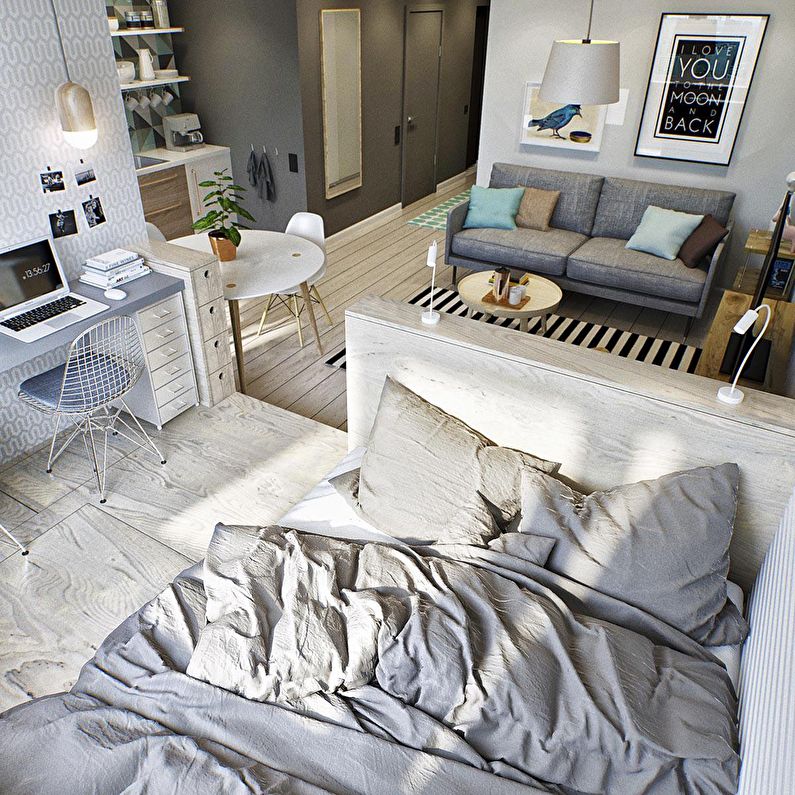
Useful zoning tips
More light
After dividing the room into several parts, there may be a problem with natural sunlight. It is better to leave the window in the children's area so that the child is comfortable playing, learning lessons. For the dark, the kid can buy an interesting lamp in the form of a flower, a boat, little animals, and mount several more flat bulbs in the ceiling. In the adult bedroom, a small upper chandelier, point diodes on the side surfaces, a couple of wall sconces or one or two night lamps will be enough.
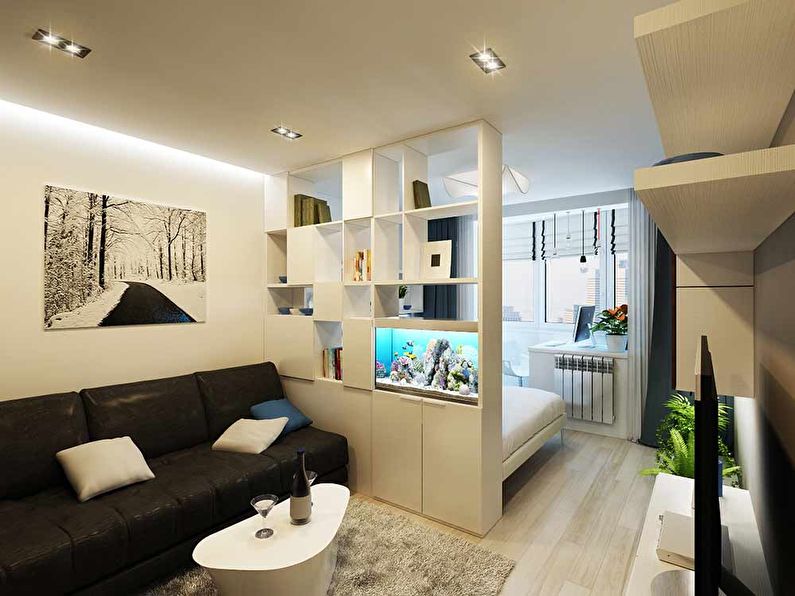
Bright colors
To make the room look more spacious, it is advisable to use a light palette of shades in the design. For adults, white, pastel, natural tones of walls, furniture, textiles are suitable, and in the corner of a child, saturated rainbow colors are simply necessary: orange-yellow, light green, light blue, purple. Cautions should be shown except with red and dark blue: the first too stimulates the nervous system, and the second acts overwhelmingly, like black and gray tones. Glossy surfaces contribute to the visual expansion of space: reflective film on the ceiling, lacquered furniture, mirrors, silver-golden patterns on doors, wallpaper, curtains, as well as any vertical lines.
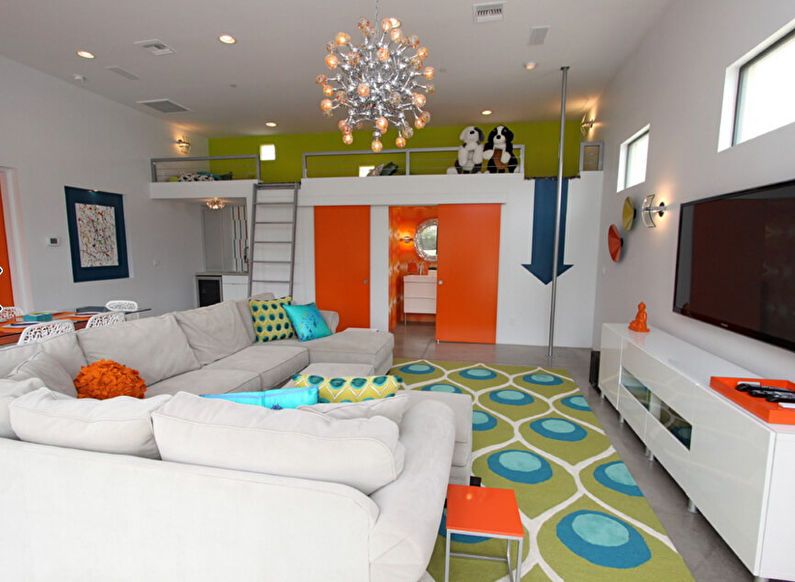
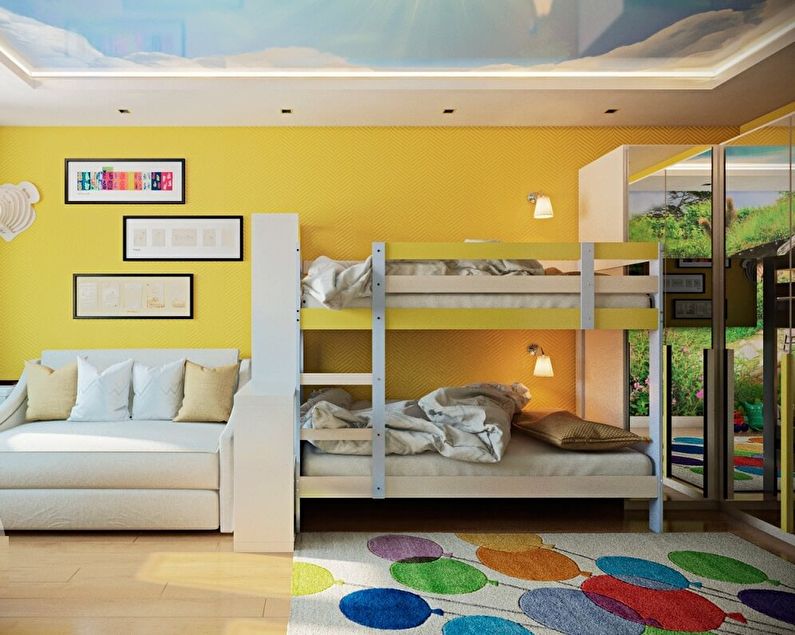
Fairy tale for kids
In the children's area, fantasy, colorful elements will be appropriate. Girls will like stylized furniture in the form of a palace, a puppet theater, a forest, all kinds of swings, hammocks, houses; the boys will be delighted with cars, space and pirate ships, sports ladders, horizontal bars, pendant rings. If there are several children, it is worth trying to arrange a personal corner for everyone. In terms of space savings, bunker, folding, retractable and transforming structures will do for this.
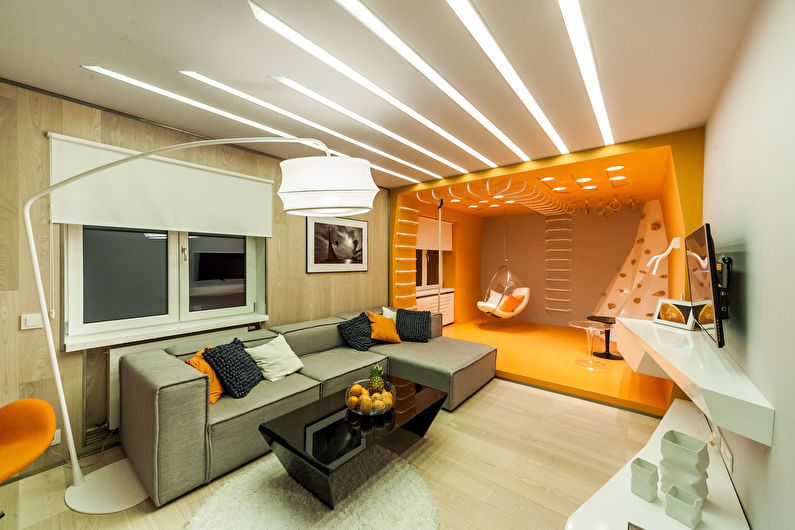
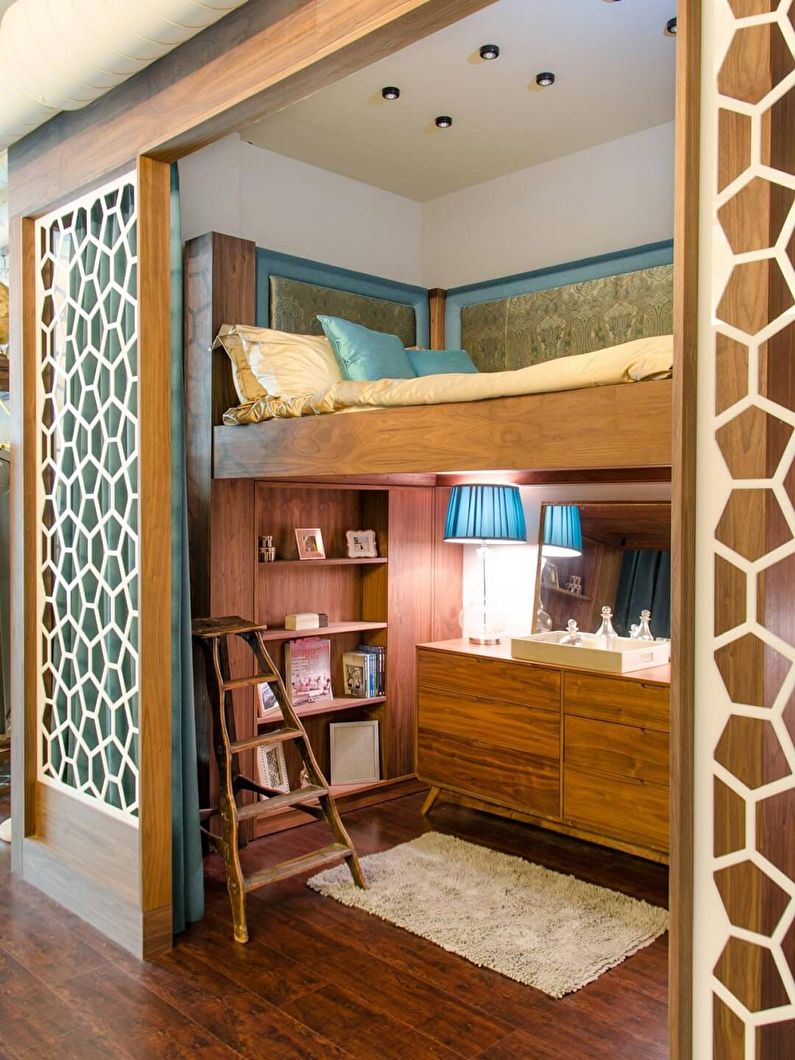
Room for parents and baby - photo
Original ideas on how to zone a room for parents and a child can be found in our photo gallery. These projects will help to visualize wishes for repairs and bring inspiration - you can transform your life, and turn a cramped, at first glance, apartment into a cozy family nest.
Project No. 1
Living room and children's room in a two-room apartment on Beskudnikovsky Boulevard, Moscow.
Author: Studio 3.14.
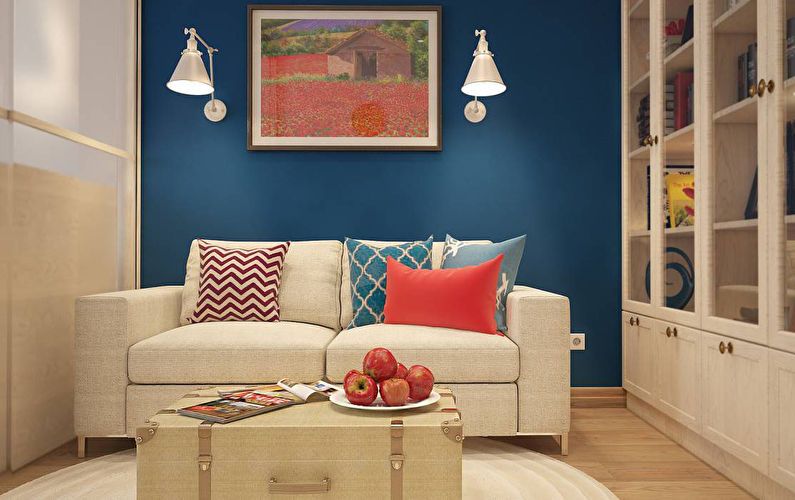
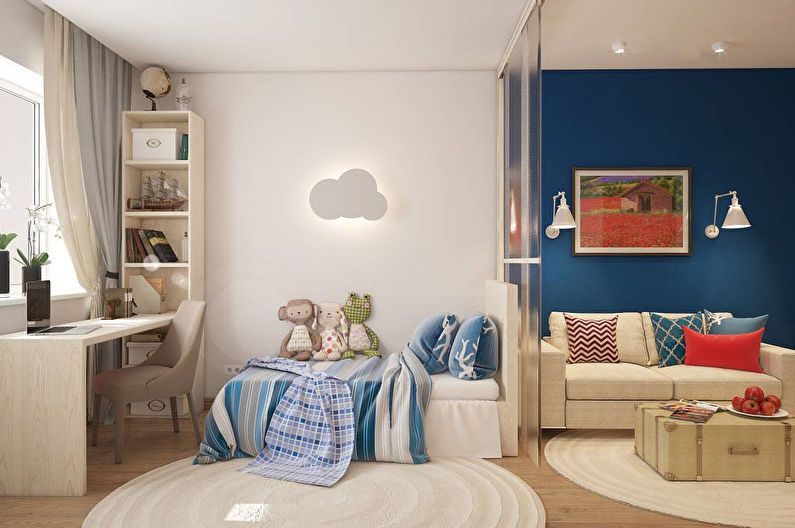
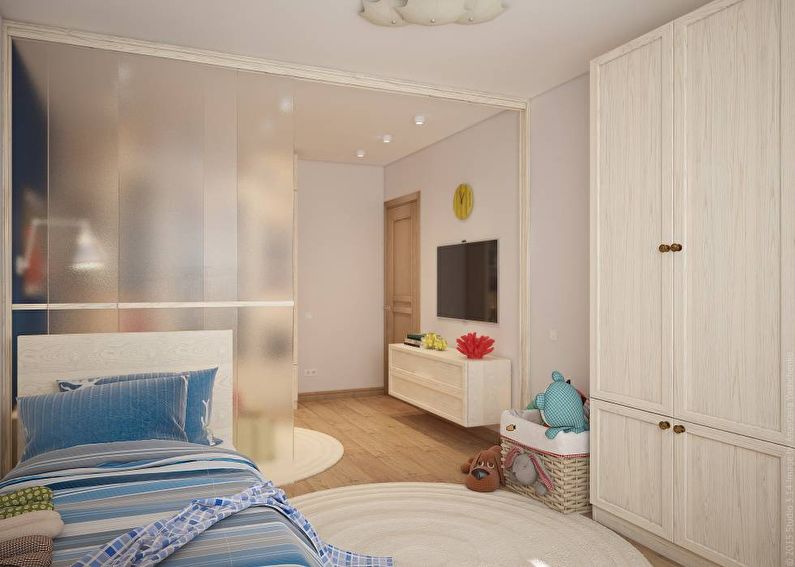
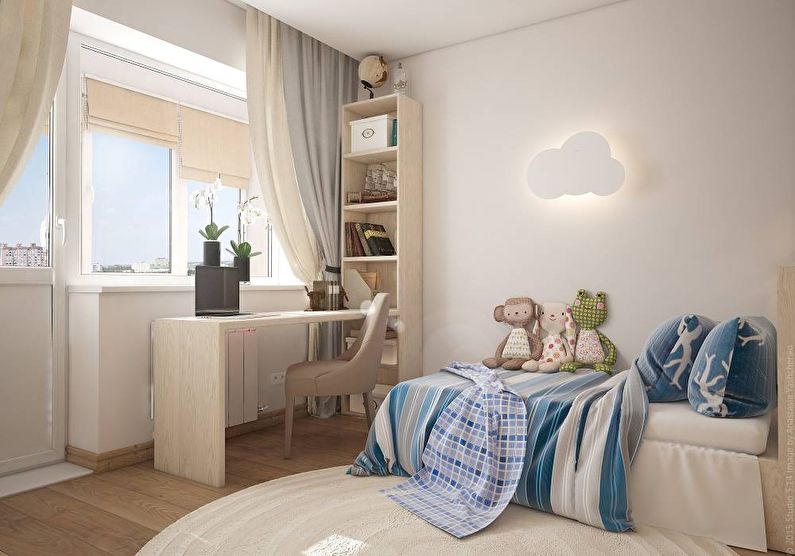
Project No. 2
Living room combined with a children's room for a girl in a one-room apartment, Khabarovsk.
Author: Julia Turova.
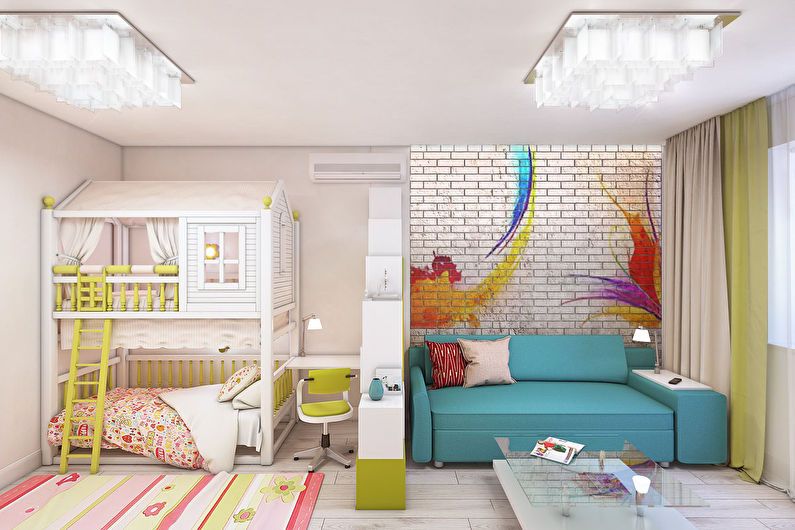
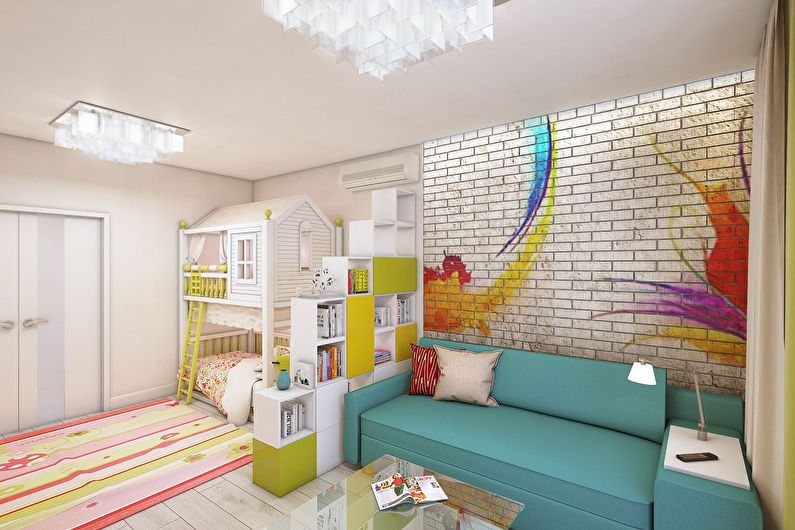
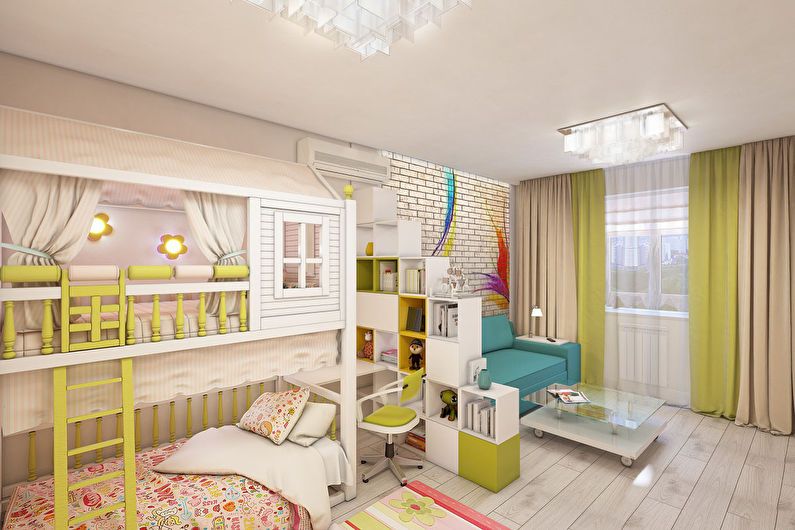
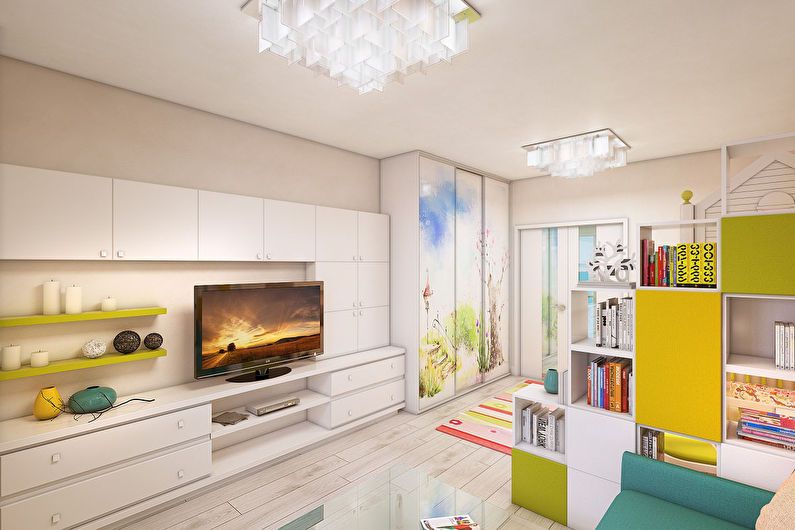
Project No. 3
Green oasis in the stone jungle - 19-meter bedroom-living room for parents + children's area. The room was divided into two small walls and installed sliding partitions.Zoning is also emphasized by the decor of the ceiling: one of its parts is lined with panels of composite material with wood texture. Alteration for the transfer of "School of Repair."
Author: Diana Hannanova.
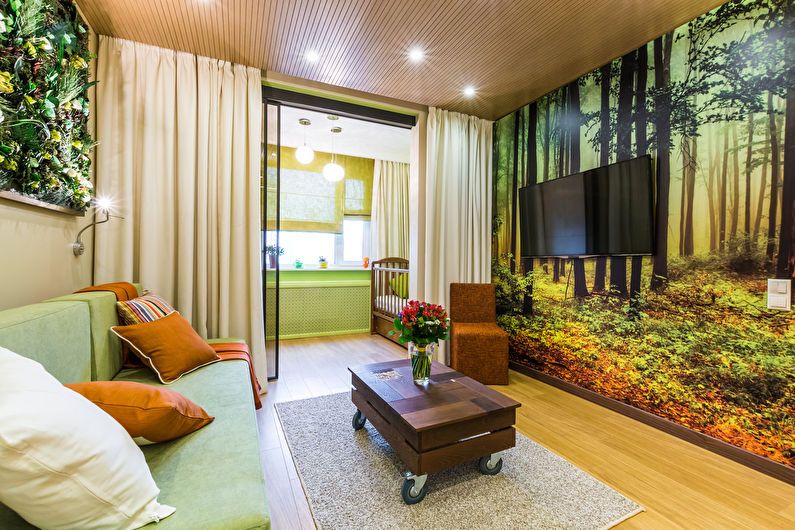
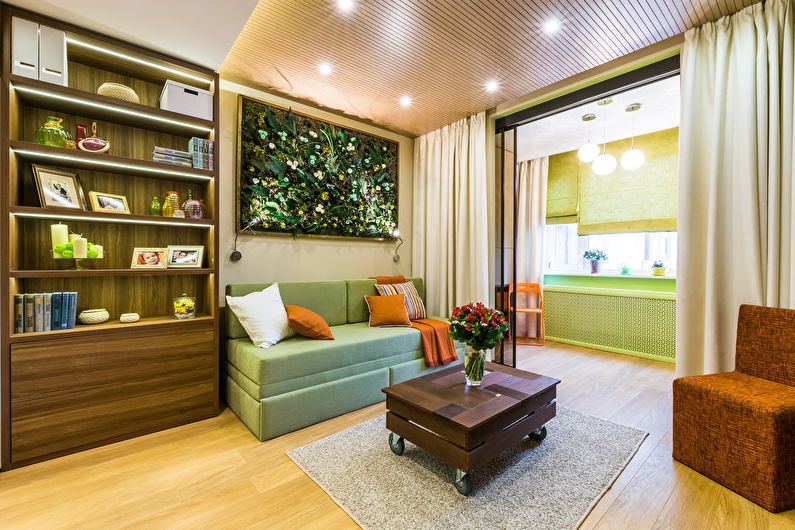
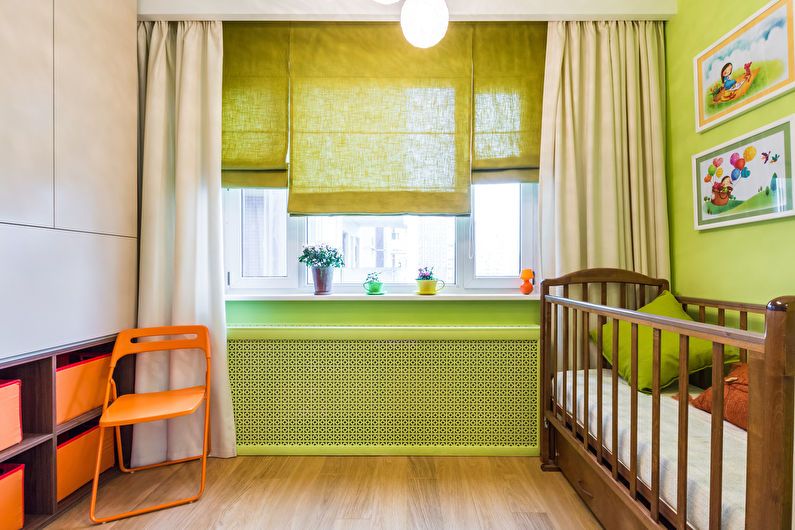
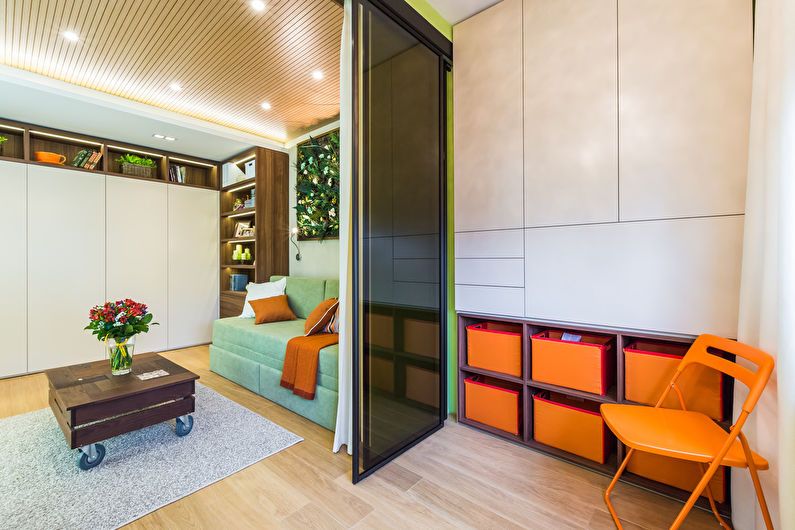
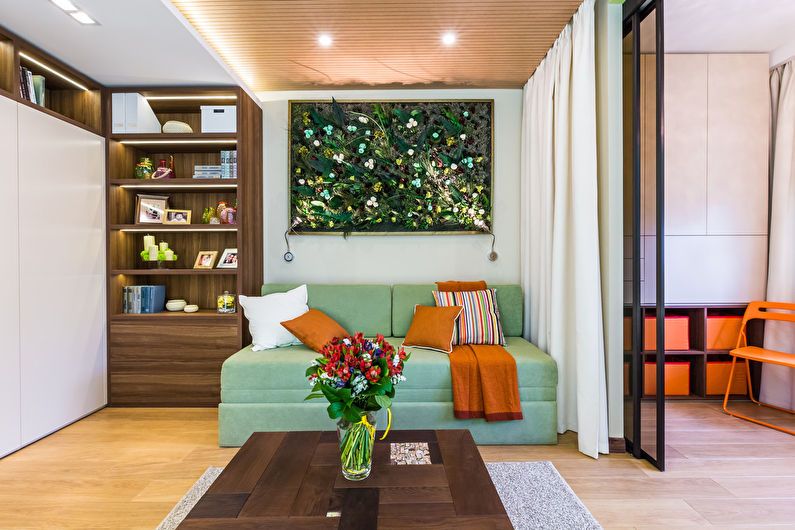
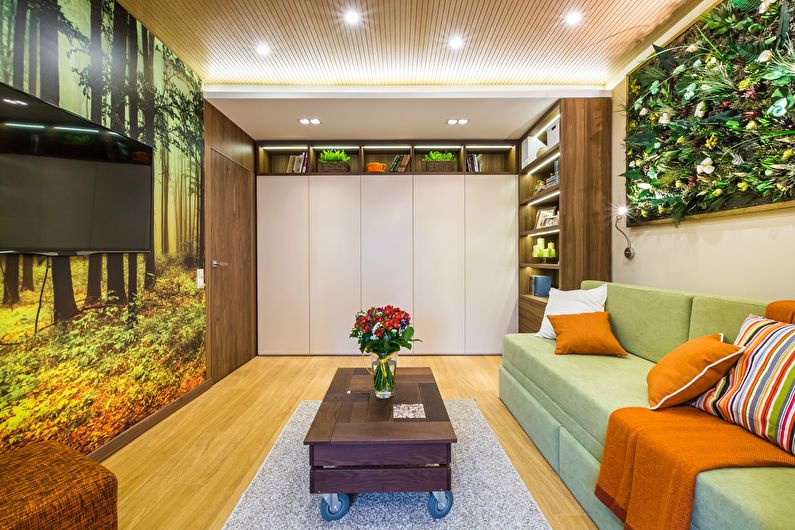
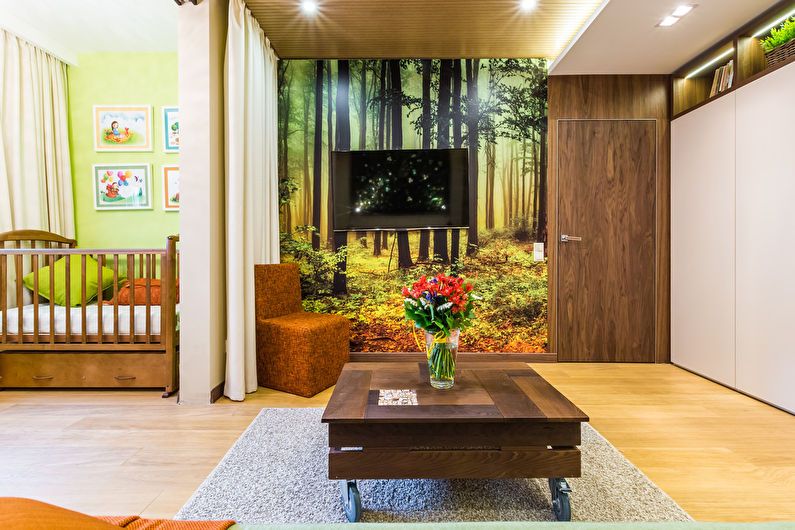
Project No. 4
Parent and children's bedrooms in one room, 17 m2. The room is zoned in half using a sliding partition. The doors, moving apart, hide in special structures, which are built on both sides of the walls.
Author: Studio Tony House.
