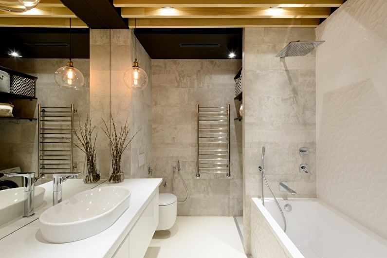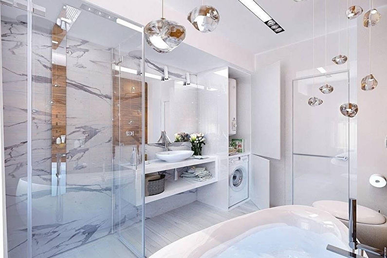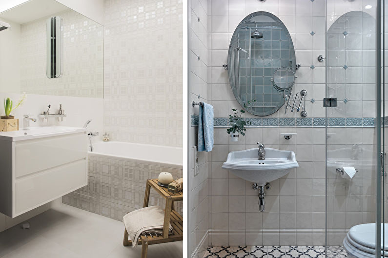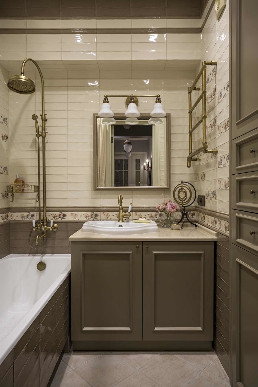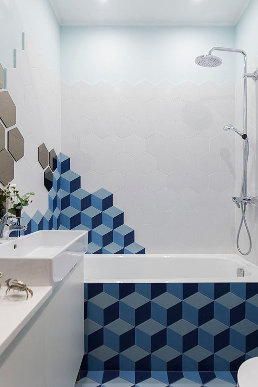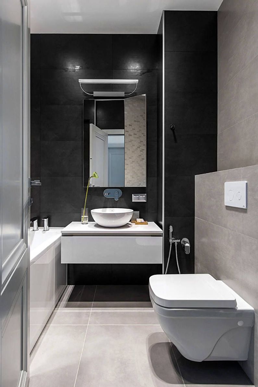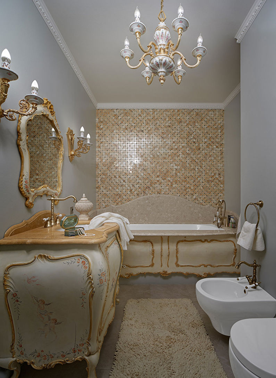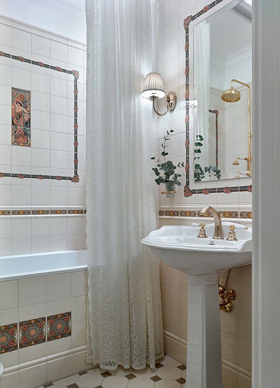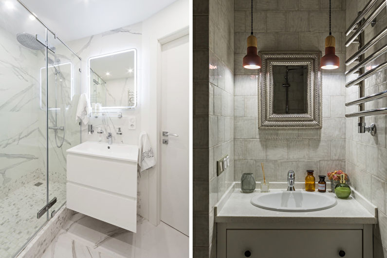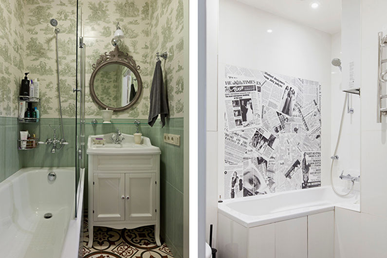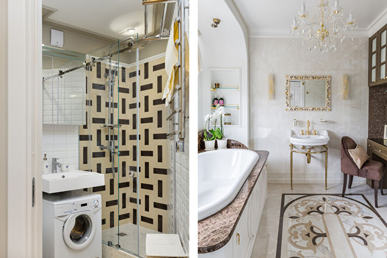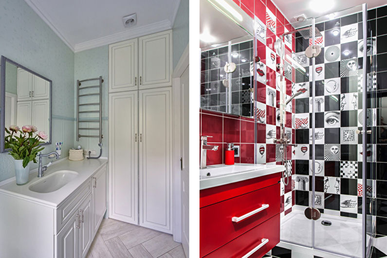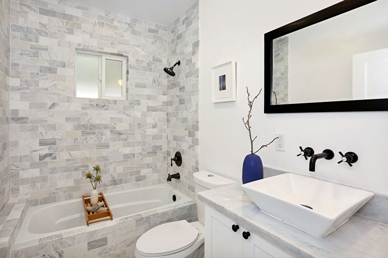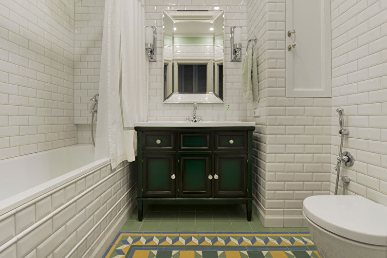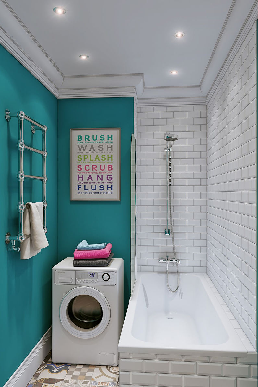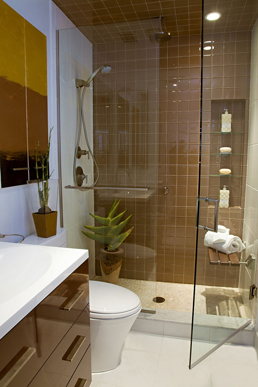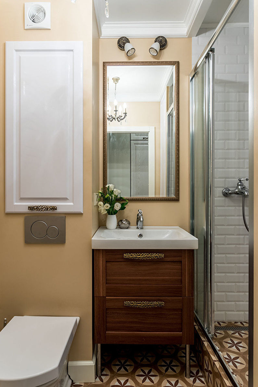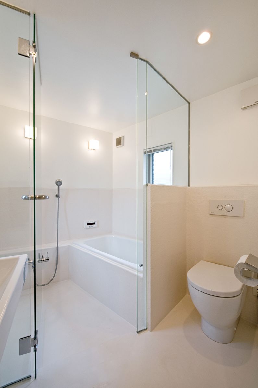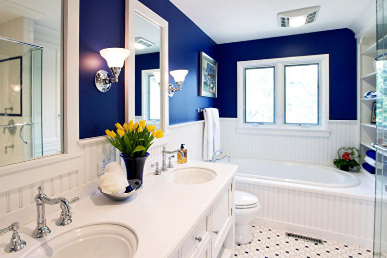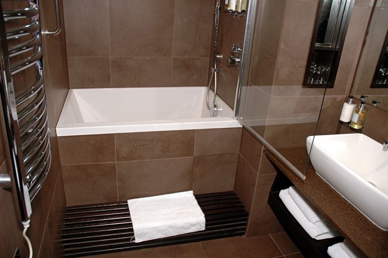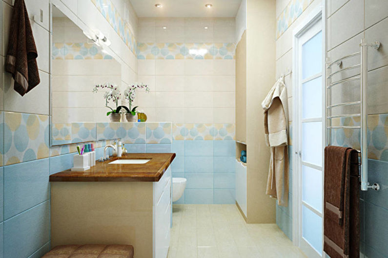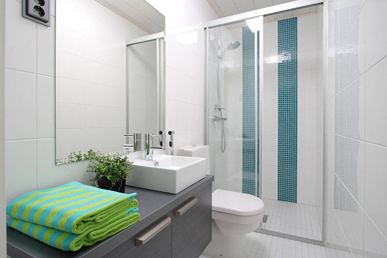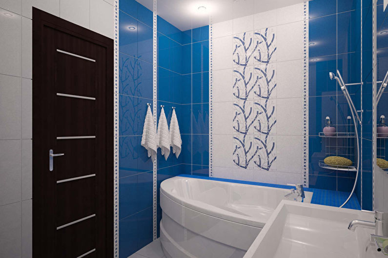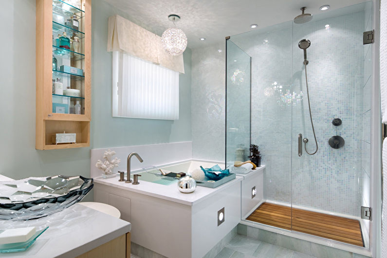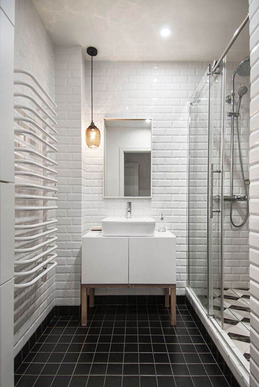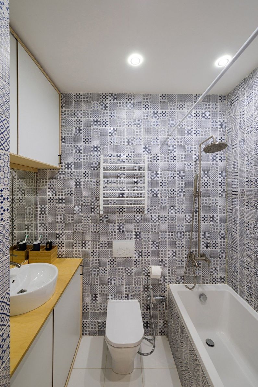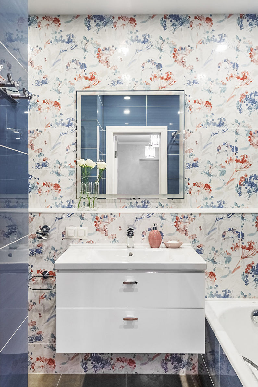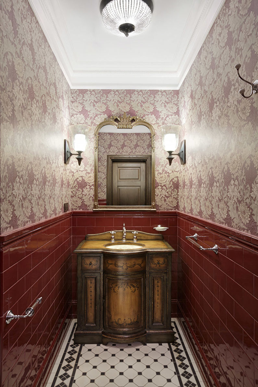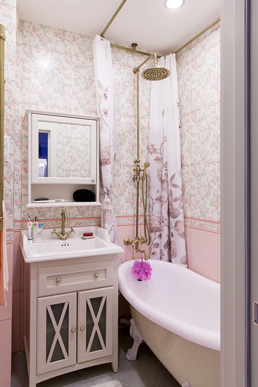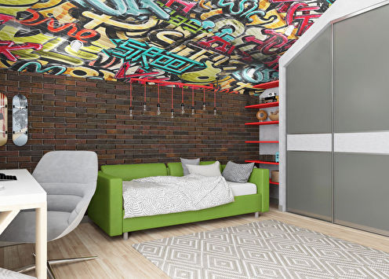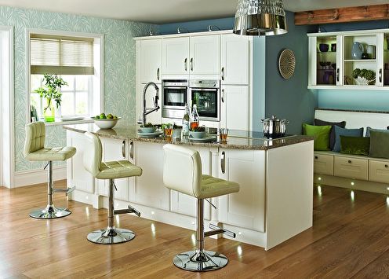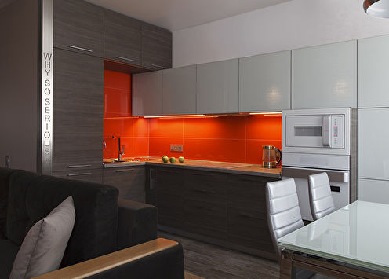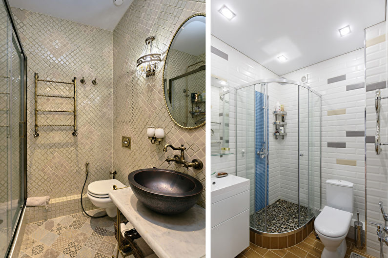
An elongated bathroom is not an exception, but rather a rule for small apartments, lofts and buildings, where initially a room for water procedures was not supposed. But even a modest footage is enough if you think through the details of the future result even before the start of the repair. How to make a narrow bathroom to make it as comfortable as possible? Rules for the placement of furniture and sanitary ware, finishing options, unusual methods of expanding the space - all this you will find in this article.
The main mistakes in the design of a narrow bathroom
Due to their non-standard dimensions, elongated rooms sometimes resemble corridors or pantries. The main reason for this perception is the tasteless interior, which does not take into account the features of the layout. When designing a narrow bathtub, you need to be guided by clear geometric and artistic laws. The harmony of proportions, lines, colors and materials plays a huge role in a cramped room environment, and errors in a squeezed rectangular space are very noticeable.
Among the common design flaws, it is worth highlighting the excessive brightness and contrast of the palette, the use of too dark and matte colors that darken the interior. However, noticeable combinations can be useful if applied wisely.
The second problem is the lack of balance between vertical and horizontal. Elongated tiles, borders, wide mirrors and a large rectangular bathtub will make the interior vague. A shower cabin with high glass walls, as well as columns, ledges, vertical patterns, will help to rectify the situation.
Overloaded with details - the lack of almost all small rooms, including narrow bathrooms. It may be too colorful finish, lack of full-fledged storage systems, a large number of excess items left in sight. That is why it is so important to fill the vertical space with cabinets and shelves, and for the necessary hygiene products to choose a stylish set of dispensers.
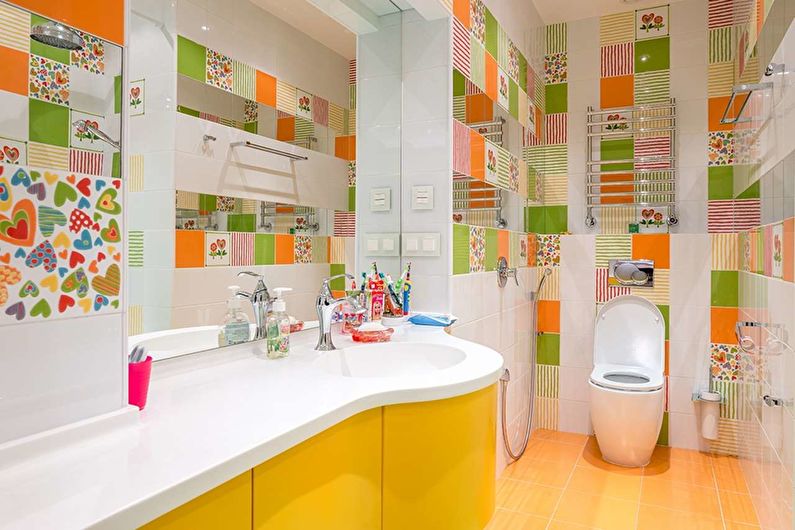
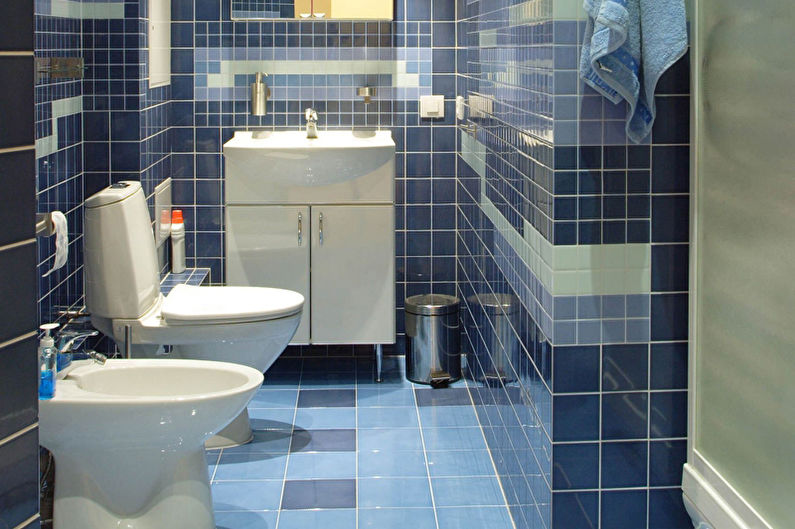
Finishing and materials
The peculiarities of finishing a narrow bathtub are increased attention to lines and shapes, with the help of which you can visually alienate the walls and give the room a neat appearance. Usually moisture-resistant materials are used for this room - ceramic tiles, glass, smooth artificial and natural stone, plastic.
Floor
Due to the small area, the flooring in the bathroom has a significant impact on how the interior will look in general. Light tile, translucent bulk floor, monochromatic gloss as if highlight the bathroom below, adding volume to it.
To avoid the “corridor” effect, a narrow room can be divided into zones: put a small mosaic next to the toilet and / or sink, and larger elements of a similar color along the bath, or vice versa. It is better to choose a tile square, 6 - or 8-angled.
To expand the space, it is recommended laying diagonally, with diamonds. Large patterns and noticeable contrasts are very undesirable (unless they perform the demarcation function). Floor tiles should be larger than wall tiles.
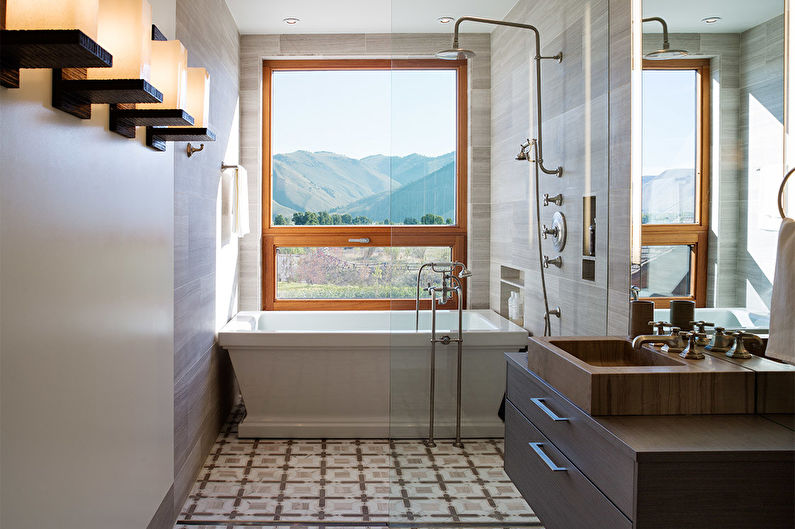
Walls
The design of the walls of a narrow bathroom should adhere to a calm range and smooth halftones. The closer the room, the finer the tiles you need for cladding. Visually “open” narrow walls will help a light glossy surface, horizontal borders, large mirrors. Too long a bathroom can be zoned using different finishes - different colors, shapes, materials.
In addition to glazed ceramics, sea pebbles, plastic panels, vinyl murals (excellent if with a perspective or panoramic view), brick, decorative stone are suitable as a wall covering. It is advisable that these materials look natural and do not attract too much attention.
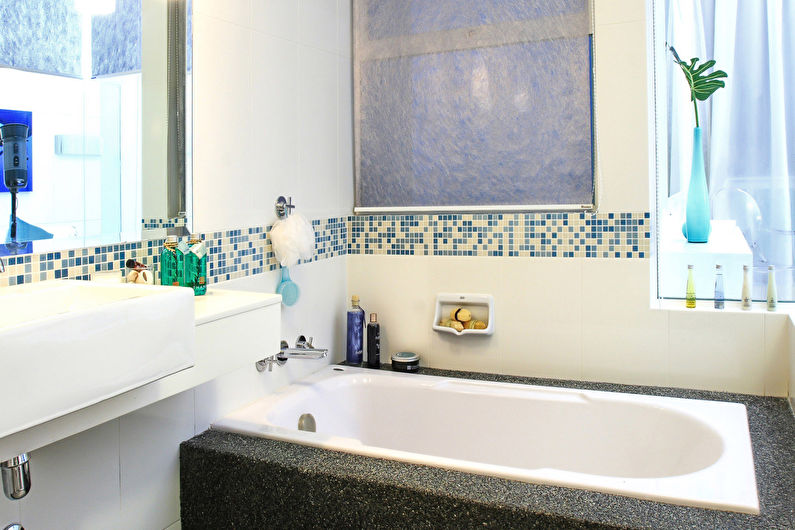
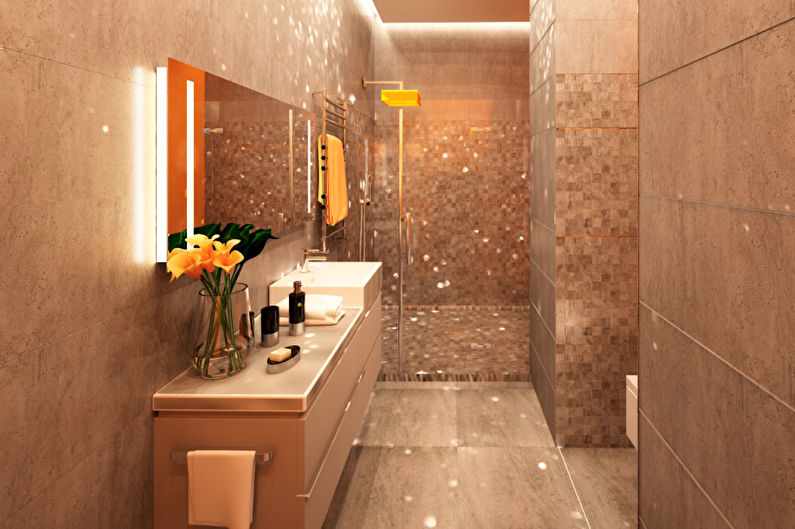
Ceiling
From a practical and aesthetic point of view, one of the best ways to decorate the ceiling in the bathroom is PVC stretch film. It can be glossy, with a slight pearl or silk sheen, light matte texture, and if restraint allows the rest of the interior, then with photo printing. For example, a realistic image of green branches, sunrays against the sky or a night plot with constellations, in the presence of internal lighting, may well imitate a real window in the ceiling.
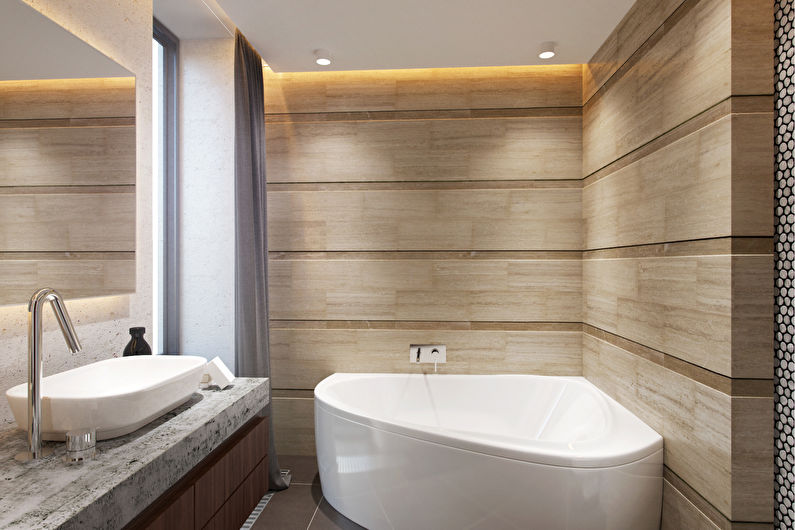
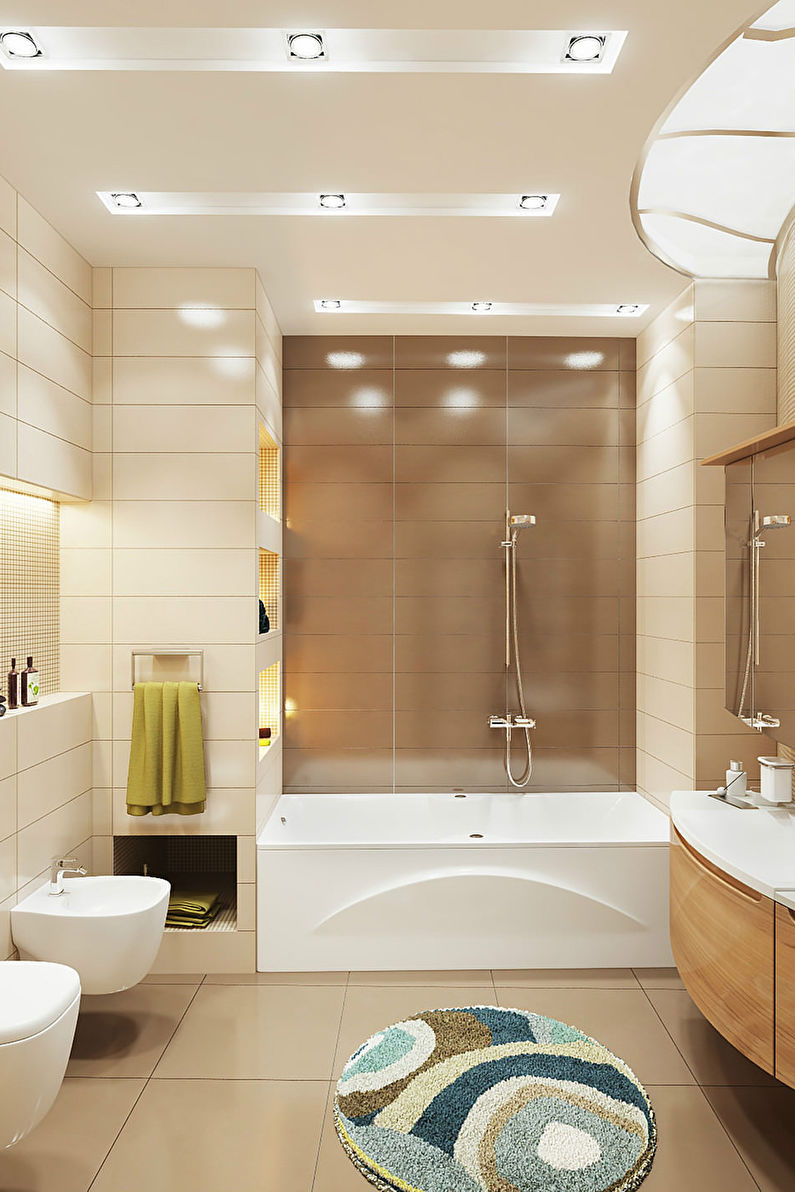
Plumbing for a narrow bathroom
The snow-white glow of the bathtub, sink and other plumbing fixtures fits perfectly into the design of any room for water treatments. But in a narrow room, the dimensions of the products are important, as well as the place they occupy.
Given the small area, it is worth giving preference to compact models with a clear rectangular or asymmetric triangular shape. If the width allows, a bathtub can be placed in a niche near a short wall (parallel to this wall), if not, a shower booth or a toilet should be installed. Sometimes this area is divided into two zones - one part is occupied by a bathtub placed along a long wall, the other is a cupboard deployed to it, and then a sink.
A hanging washbasin will make room for a small cabinet or a washing machine, the toilet bowl with a tank hidden in the wall will look neat and invisible, and the even side panel of the bathtub can be supplemented with a convenient folding shelf.
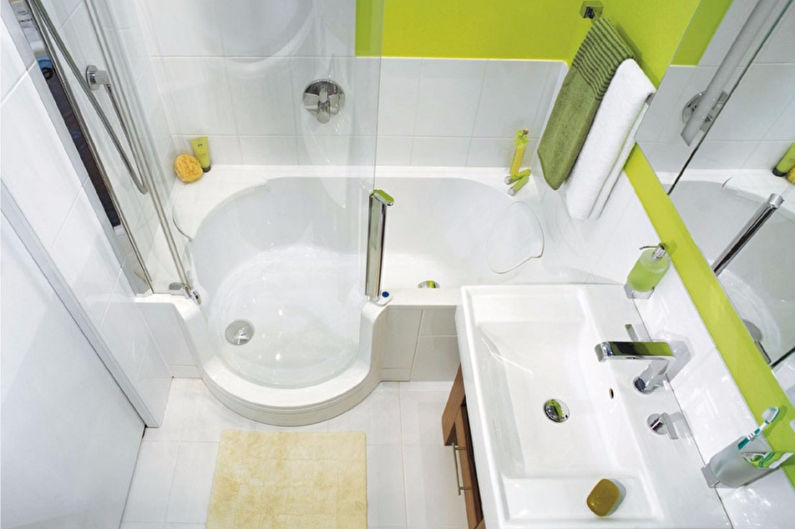
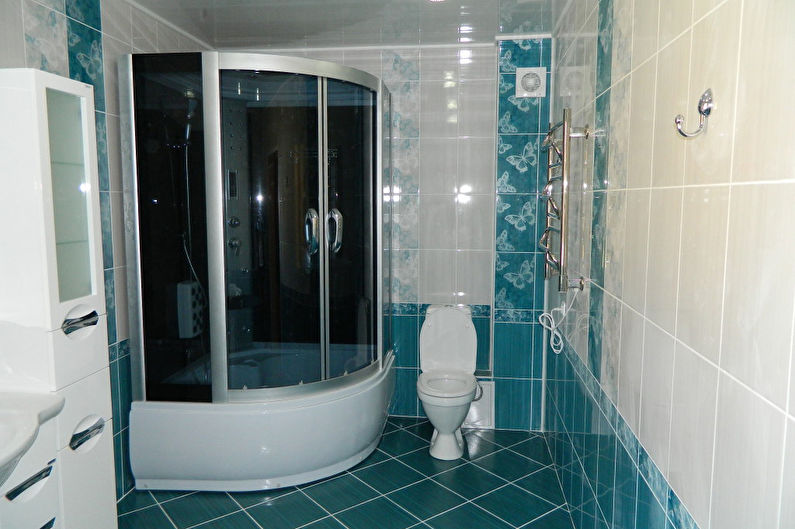
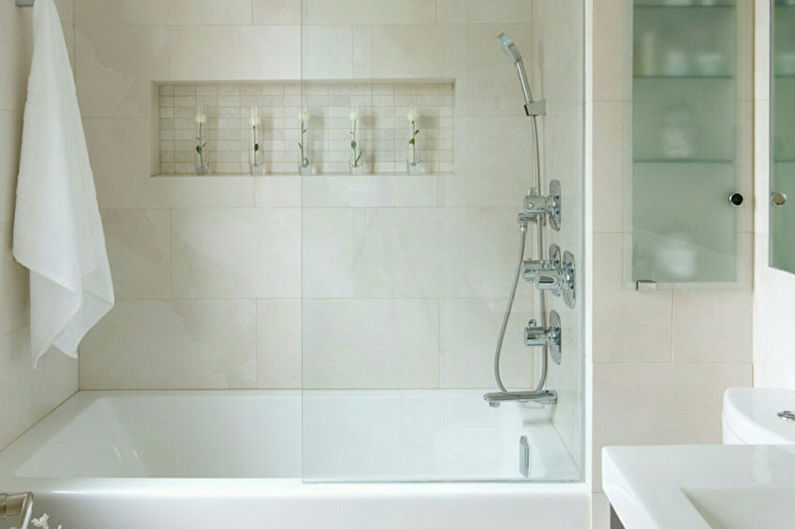
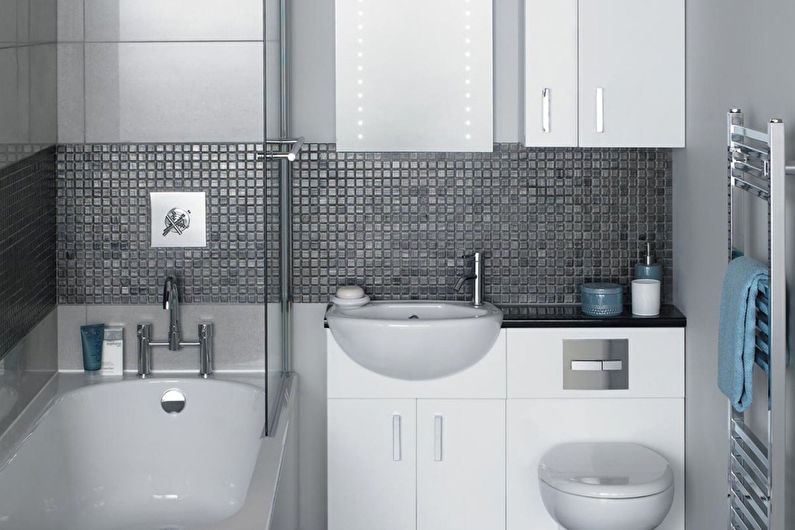
Storage systems
If the footage of the bathroom allows you to place a floor cabinet, chest of drawers or a rack - this is just wonderful, and there should not be any problems with their location. When the space is critically small, you will have to effectively use the space on the walls and in the corners. All kinds of suspended structures, sliding and folding shelves, rotating shelves will become a convenient storage for bathing trifles and hygiene products.
A complete bathroom set located in a corner or along one of the walls will look very stylish. With a small size of the room, a similar set of cabinets, shelves and drawers is best ordered in a private workshop, but it is recommended to immediately determine the desired depth of the shelves, so that in the end the furniture does not occupy half of the room.
The material of structures must be waterproof, resistant to deformation with frequent changes in humidity and changing temperatures. Based on these criteria, laminated MDF panels, plastic, tempered glass and its acrylic analogues are suitable.
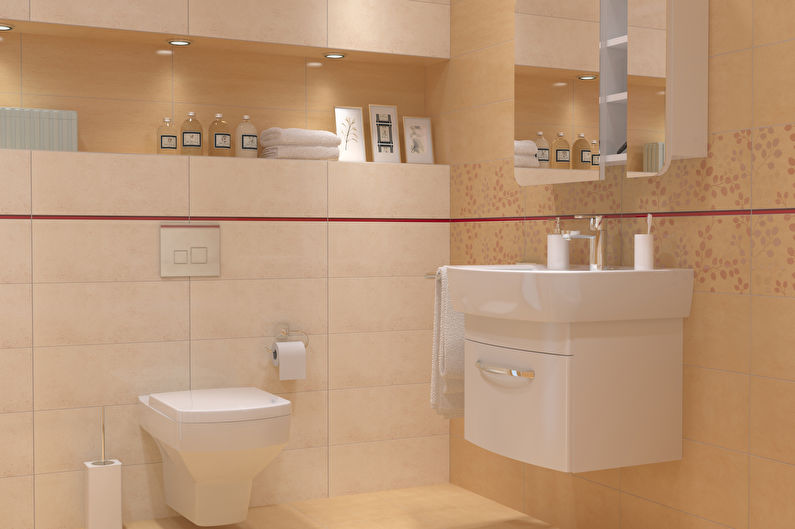
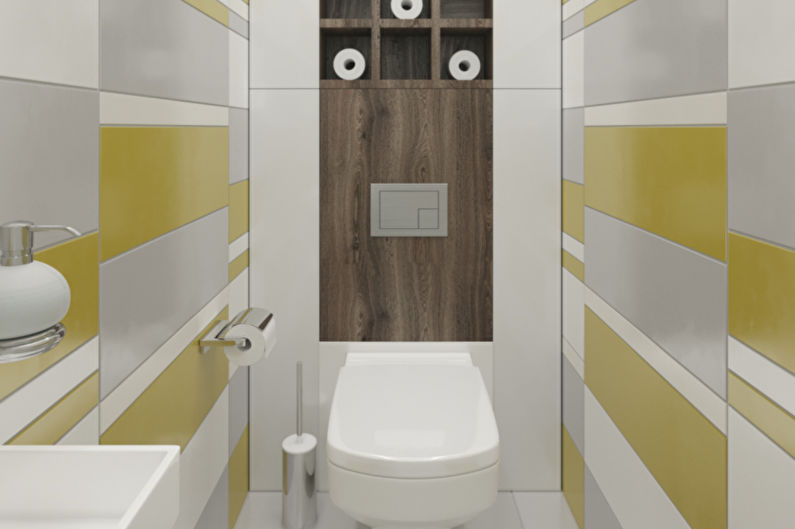
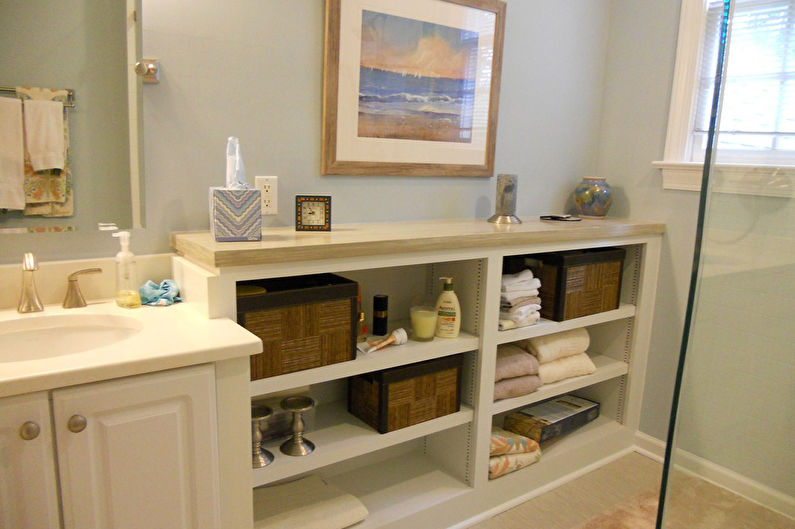
Lighting and backlight
So that the bathroom does not look like a long narrow corridor, it is extremely important to organize bright illumination of all areas. The only lamp on the ceiling can’t do this, so twilight will reign in the corners anyway. To fill the bathroom with a sufficient number of lumens will help spotlights around the perimeter (or in a row in the center) of the ceiling; elongated sconces on both sides of the mirror or several mounted mini-spotlights above it; a couple of wall lights over the bathroom.
The illusion of a soaring ceiling and high walls in the bathroom will be created by an LED strip hidden behind a cornice of a suspended canvas (film). You can also highlight a separate figure or area, thus highlighting several functional areas (shower, toilet) and dividing a long room into several logical squares.
In some cases, additional illumination on the floor will not hurt - it can be a special luminescent tile, LED strip located under the facade of the bathtub, a neon tube around the perimeter, glowing figures inside a transparent bulk or glass floor.
The main thing is to provide maximum waterproofing so that the water does not come into contact with either wires or electrical appliances. It is recommended to abandon strongly heated incandescent lamps in the bathroom in favor of light-emitting diode (LED) lamps.
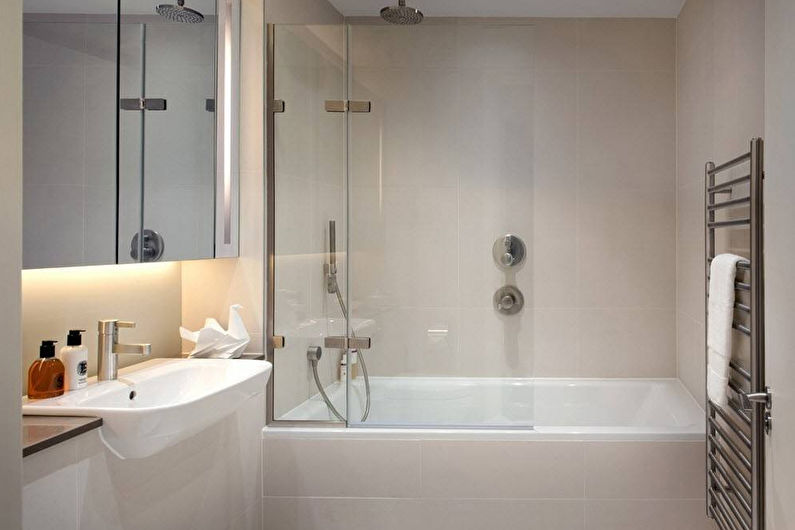
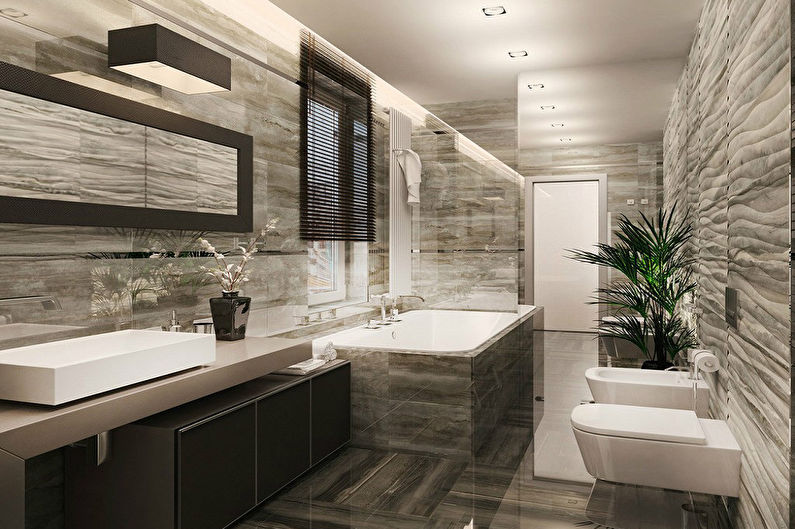
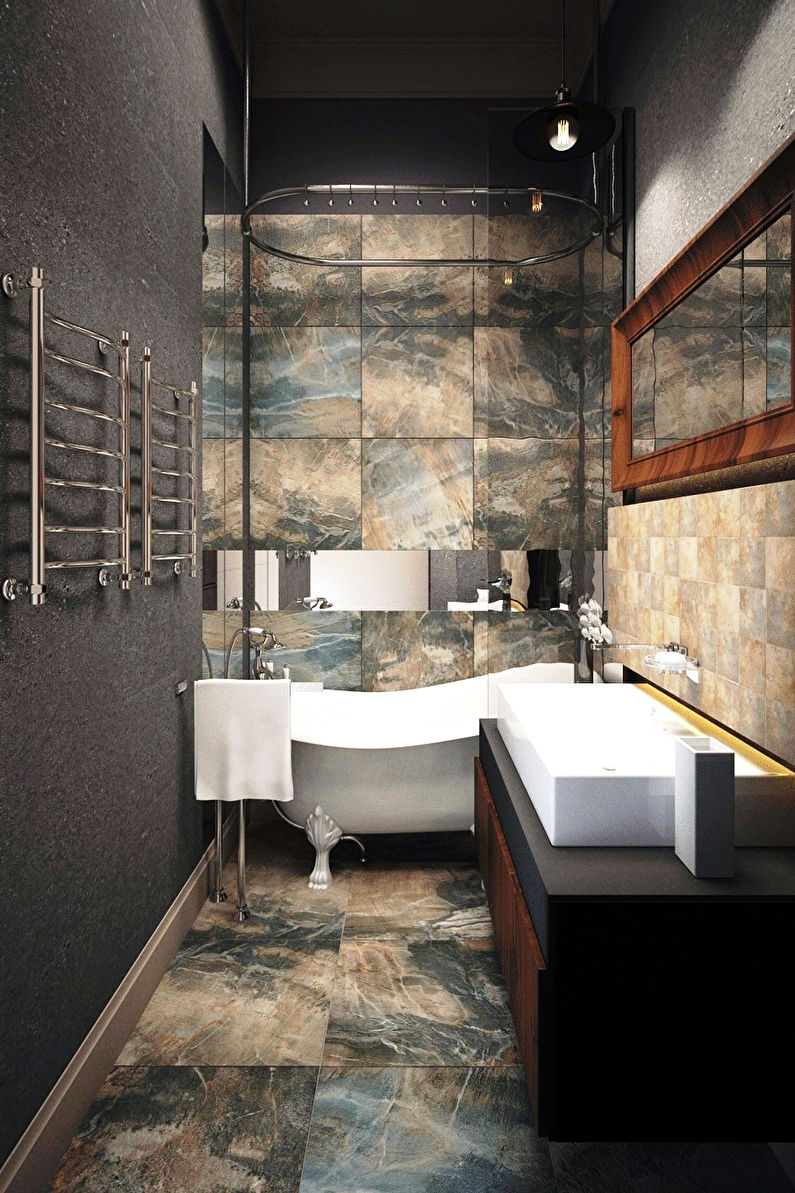
Interior design of a narrow bathroom - photo
Examples of how stylish and neat the design of a narrow bathroom can be are presented in our photo gallery. Regardless of the area, the bathroom should be comfortable, and for this it is enough just to choose and arrange objects correctly. As for the design, in this case it is worth stopping at simplicity and elegance.
As you can see in the photo, tender pastel shades, straight lines, mirror surfaces and plenty of bright light look most advantageous in long bathrooms. Taking water procedures in a beautiful setting is a double pleasure, which means it's time to start transforming the interior and enjoy the changes for the better.
