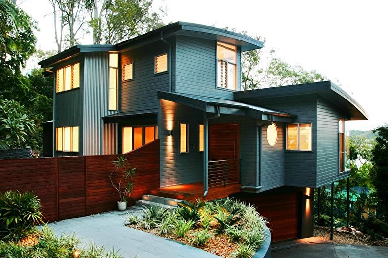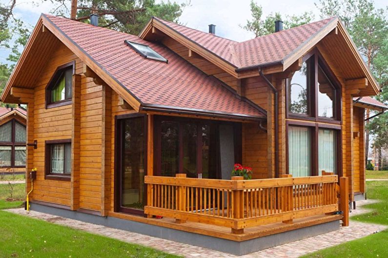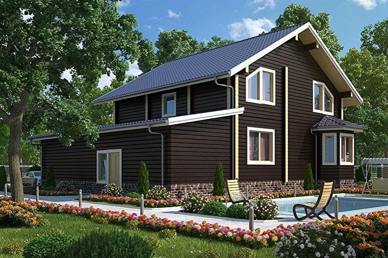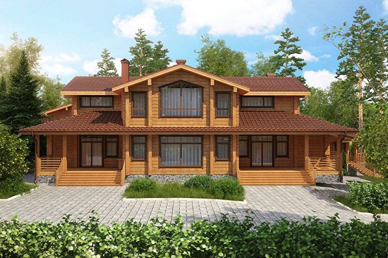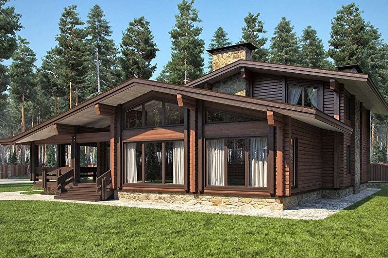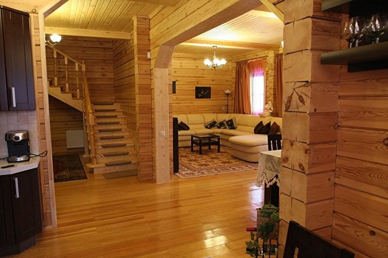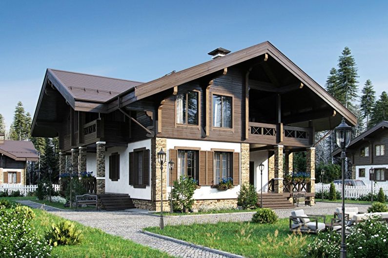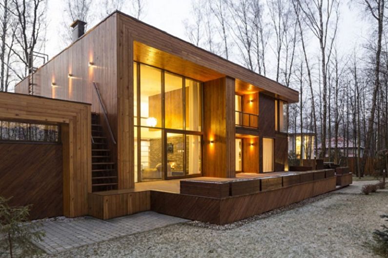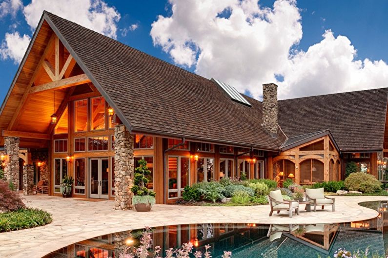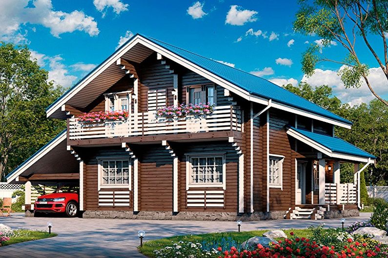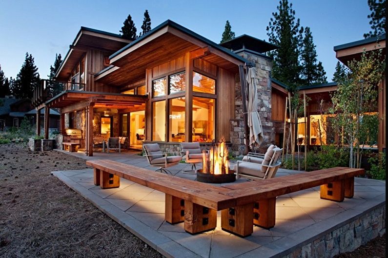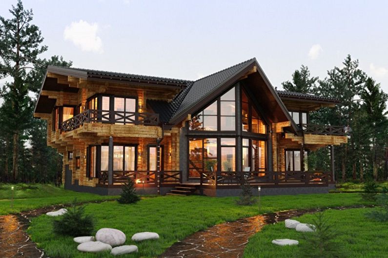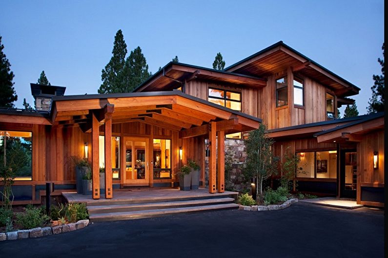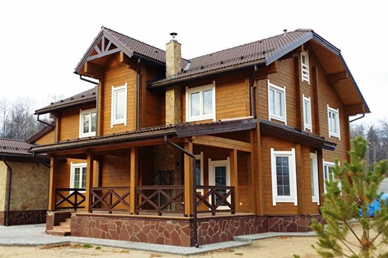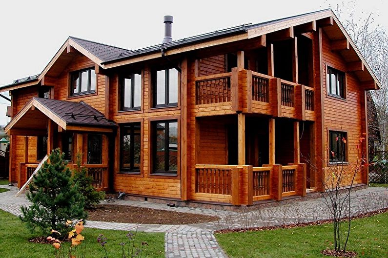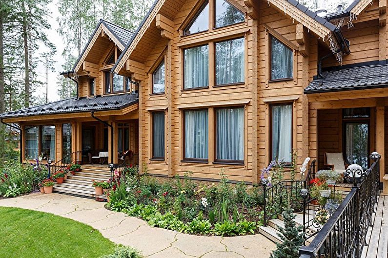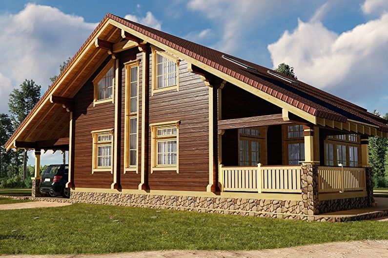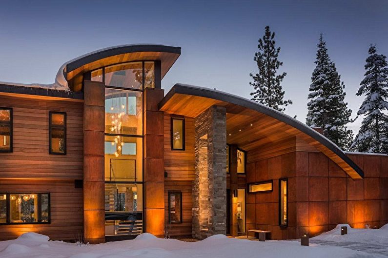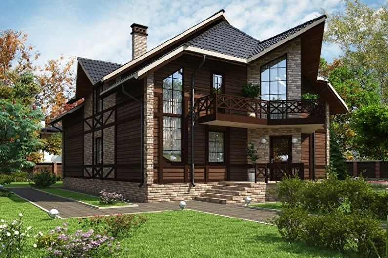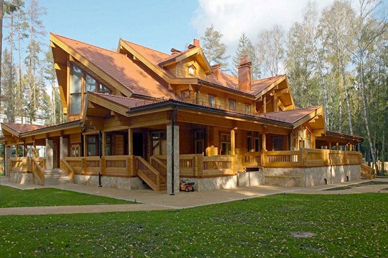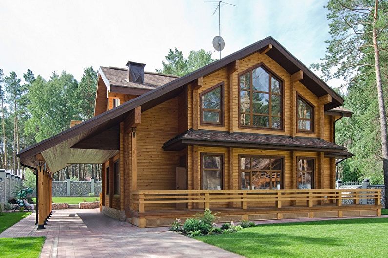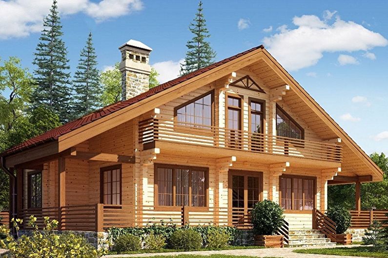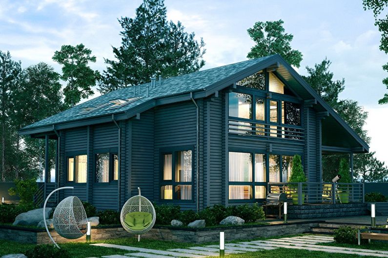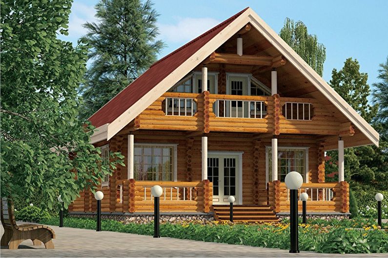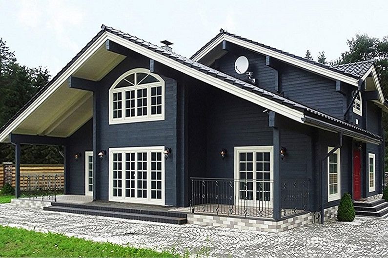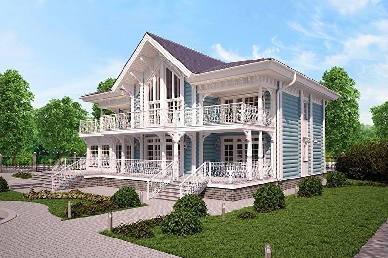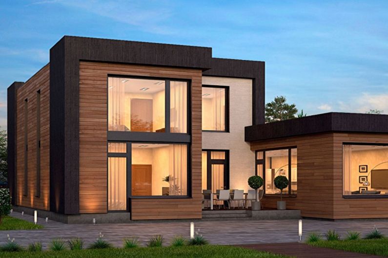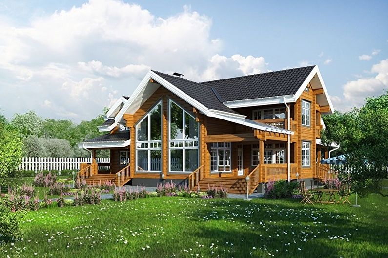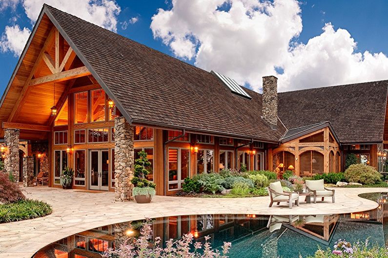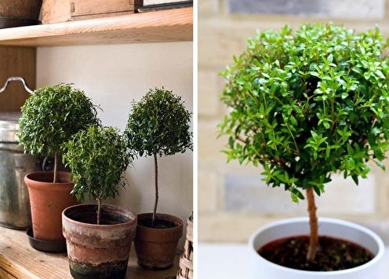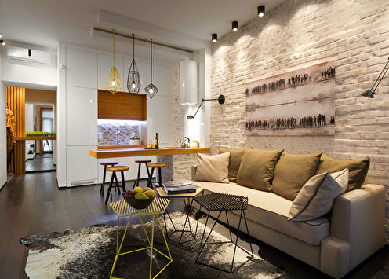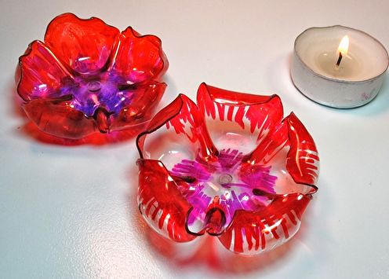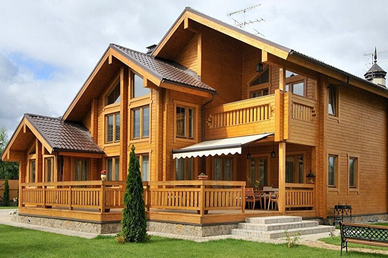
Wooden houses made of timber have a long history, during which the material for the construction has been constantly improved. Today it is a natural, environmentally friendly raw material with high sound insulation and low thermal conductivity. The use of timber allows you to build lightweight durable structures in a fairly short time.
The main types of houses from timber
Today's houses made of timber have many varieties, among which there are both standard designs and the most fashionable stylish buildings. The main classification is reduced to the distribution of buildings depending on the most popular types of material, namely:
1. Houses from ordinary timber - are being built in a short time, as the material is quite light and easily installable. Its cost is significantly inferior to other categories. However, not every owner or construction company will prefer this raw material for construction, since in this case additional bilateral cladding of the building will be required with clapboard, siding, blockhouse, etc. The minuses include the frequent infection of wood-based panels with the fungus, which will require additional processing.
2. Houses made from profiled timber - the most rational solution when the building has a beautiful natural aesthetic appearance that does not require additional finishing coat. Such buildings look beautiful, modern and practical. The main advantage of the material is its environmental friendliness and ability to "breathe". The disadvantage is the special requirements for humidity, failure to comply with which leads to the appearance of cracks.
3. Houses from glued beams - a great option, without the drawbacks listed above. The main obstacle in his choice for construction often becomes a high cost, many times higher than ordinary and profiled material.
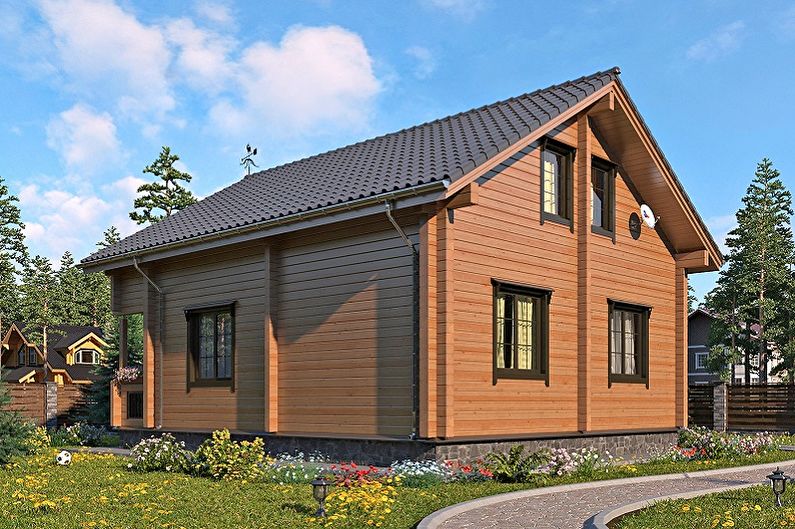
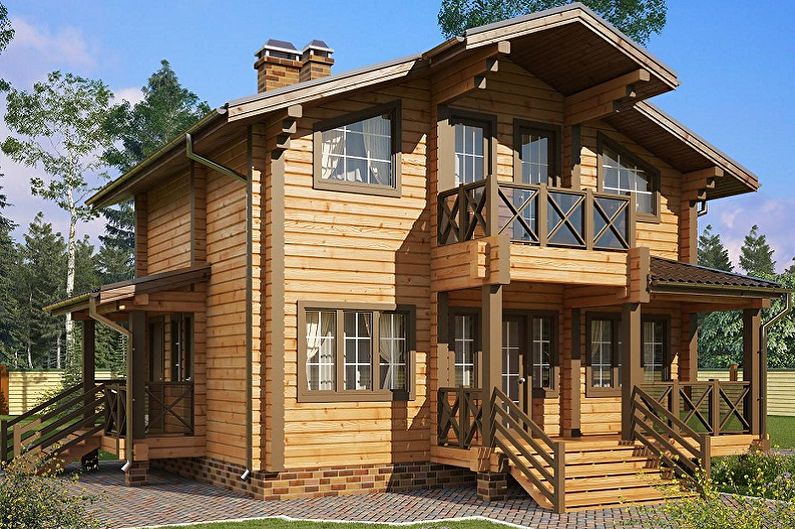
One-story and two-story houses
Since the boundary height of wooden private buildings (not more than 6 meters) is established by law, the owners of the site have the opportunity to build a one- or two-story house on it. Which option to choose depends on personal preferences, family composition, material capabilities, as well as the total area of the territory. If the plot is small - it is better to raise useful meters of the residential area in height by constructing a two-story building. On a spacious terrain, you can stay on the one-story option, which will also help save some construction costs.
The presence of children or elderly people in the family who find it difficult and unsafe to move to different floors also speaks in favor of a one-story building. And the staircase itself will occupy a certain place. Another plus is a simplified communications scheme, which will significantly save on energy during the heating period.
Two-story houses are ideal for owners of modest plots, but large families, where everyone needs their own personal space. The advantages of a two-story building are to save money on equipment of an extensive foundation and roof, the ability to admire the beauties of the surrounding landscapes from a height. Here you can arrange more rooms for all family members, as well as guest apartments, especially if you take the opportunity to complete the attic.
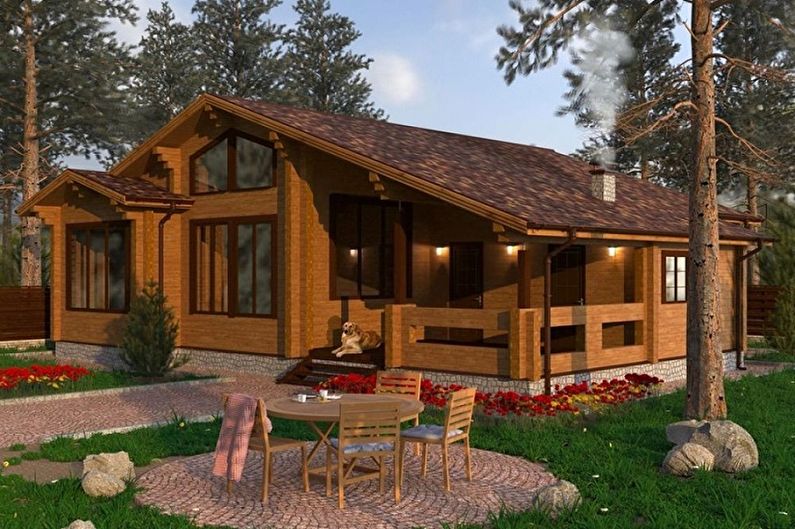
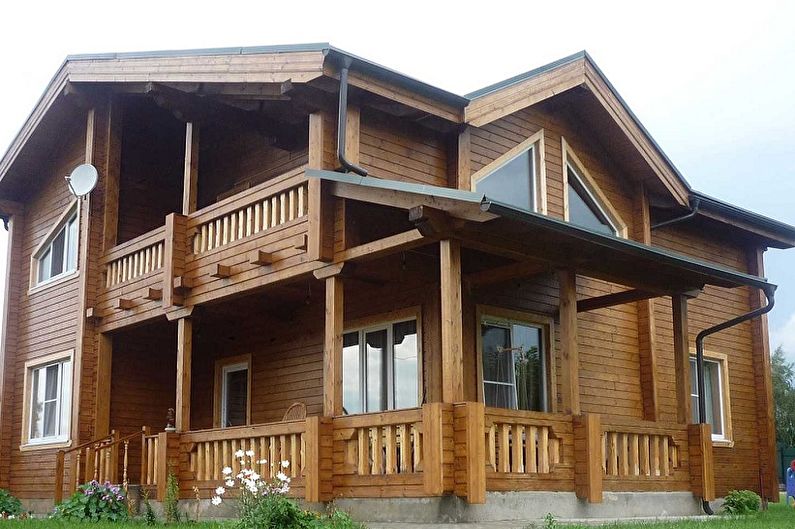
Designing houses from timber
Today's wooden houses can be built according to standard designs, which cost the developer much cheaper, or have an individual character that is striking in its originality.Additional equipment with useful and decorative elements (bay windows, terraces, panoramic windows) helps to achieve the most incredible effects.
Chalet-style timber house
Beautiful Norwegian chalet-style houses have two main features contrasting them with other wooden buildings - a gable roof with a large extension and a lower stone or brick base on which a wooden building is installed. In their original form, the designs of such houses also include a large balcony, more similar to a terrace. Moreover, the protruding roof should completely cover it. This design is the result of the special climatic northern conditions in which houses were built.
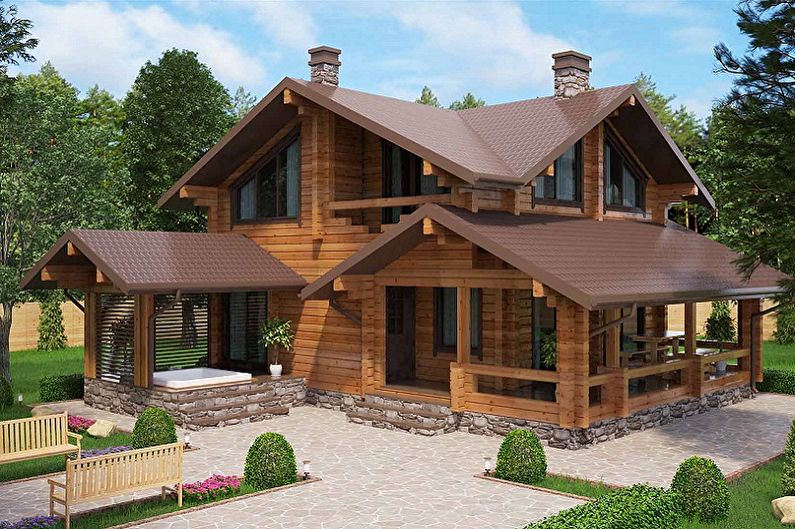
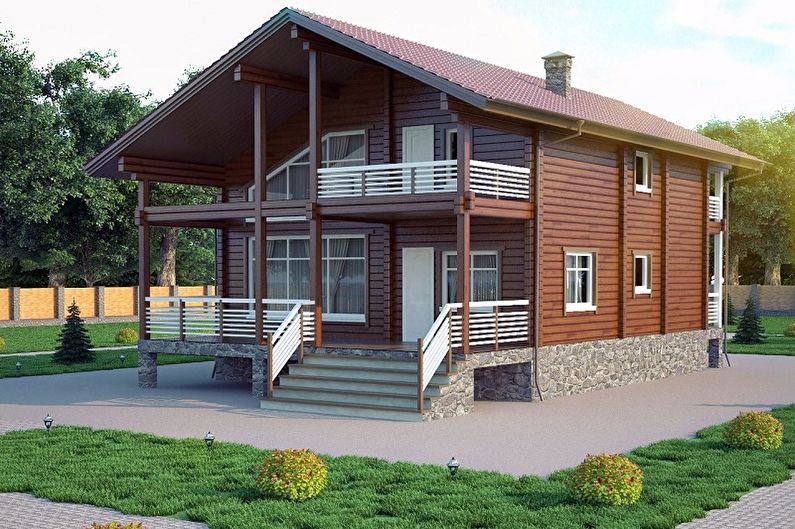
Finnish house made of timber
Construction technology involves the use of glued beams, which are well dried. For the first time this material, made from a condo pine, was introduced by the Finns in the second half of the last century. Over the years, he improved, gained the highest strength, frost resistance and the ability to accumulate heat for a long time. It is worth noting that the adjustment of all elements of the structure is carried out at the enterprise, and only then the house is assembled on the site in accordance with the architectural design. Finnish technology allows you to build a small one-story house with a minimum set of rooms, and a chic mansion with additional architectural forms.
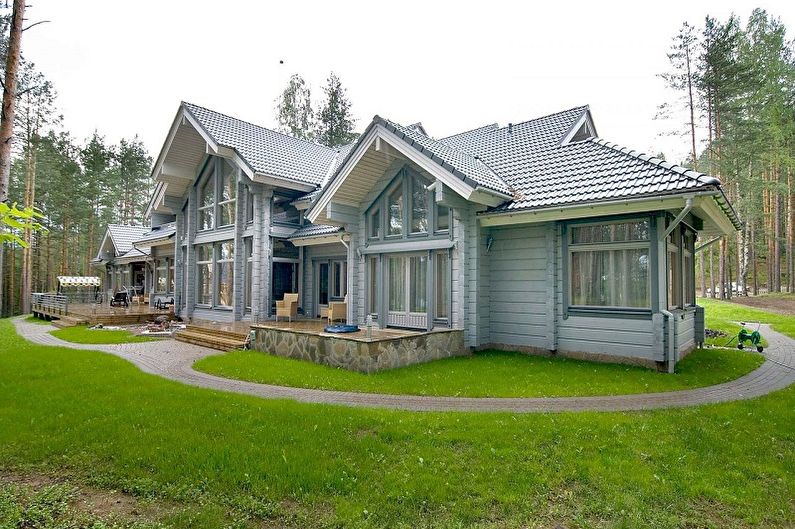
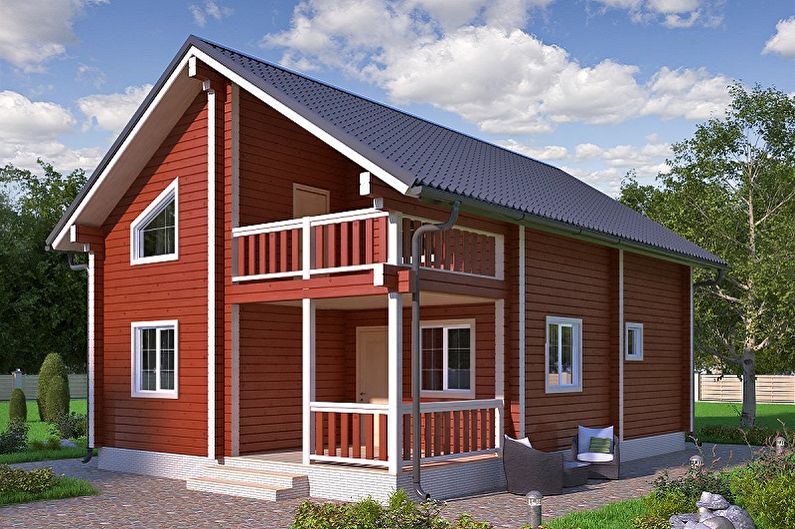
Projects of houses from a bar with a garage
To date, almost every family has their own car, and in the conditions of a suburban life, it is an integral attribute. At the stage of choosing the project of a particular house, the availability of a garage extension is often the decisive factor for the owner. In the same complex with the house, it can significantly save the territory of the site, without building a separate room.
A distinctive advantage of the extension from a separate garage is that in bad weather the owner will not need to move to the car along the street - he will be able to freely get to it through the territory of the house. In the spacious extension, you can optionally equip a warehouse or workshop.
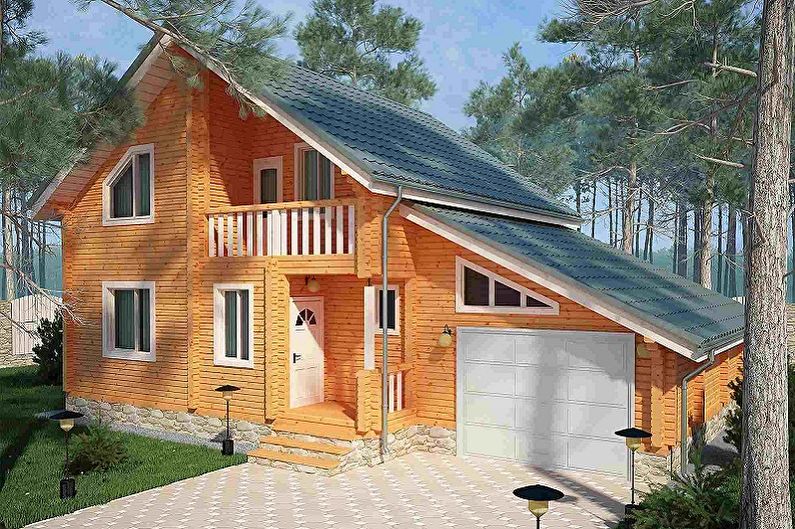
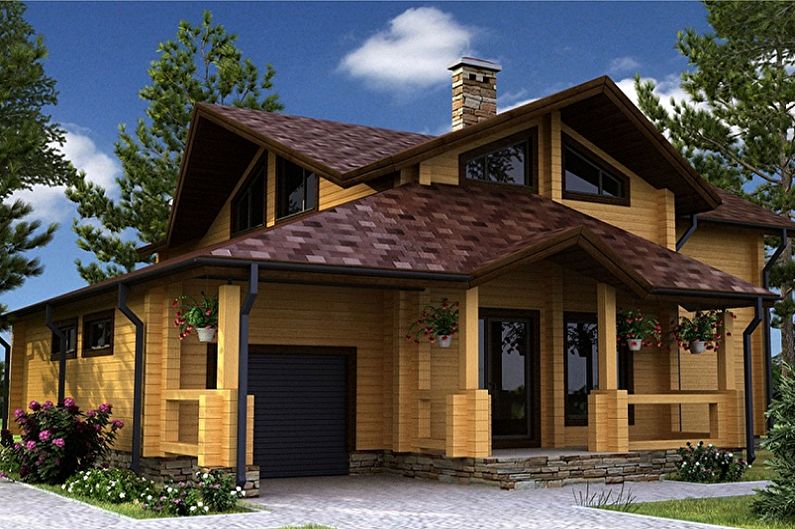
Summer kitchen: undeniable convenience in a private house
The presence of a summer kitchen as part of a residential building is also a frequent requirement of potential homeowners when choosing a project. In the warm season, its presence allows you to take the process of cooking outside the living space. But at the same time, made as a house building, it will not force the hostess to travel long distances.
The kitchen can be open or closed. If it is connected to the house with a terrace, here you can install a barbecue or stove, arrange family, friendly gatherings. In the cold season, the indoor summer kitchen can be converted into a utility warehouse. Kitchen annexes look very nice with large windows that allow you to admire the surrounding nature during the cooking process.
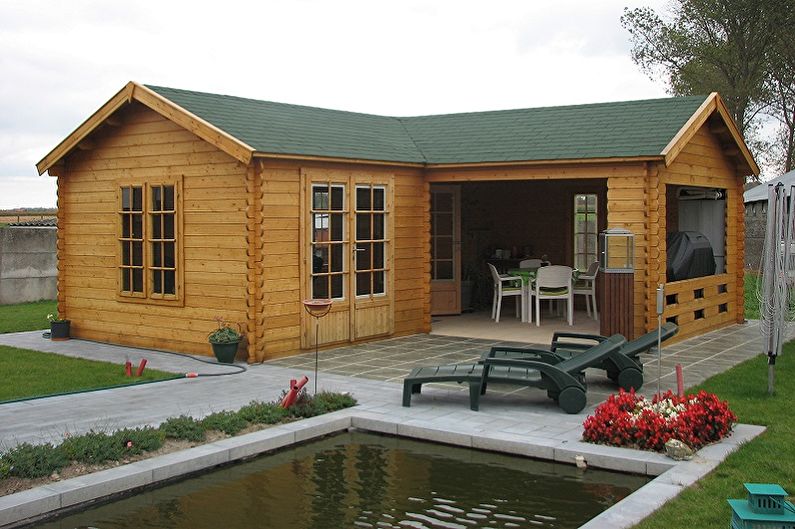
Houses made of timber with a bay window
Projects of houses with prominent polygonal or semicircular shapes can hardly be called a novelty. However, in recent years they have become more popular, providing the owners of the building with an additional area flooded with natural light. Often in such rooms they arrange living rooms or dining rooms, where it is pleasant to gather with friends and relatives over a cup of fragrant tea. It is worth noting the fact that the ledge on the facade of the house gives the overall design some notes of antiquity and comfort, becoming an aristocratic decoration.
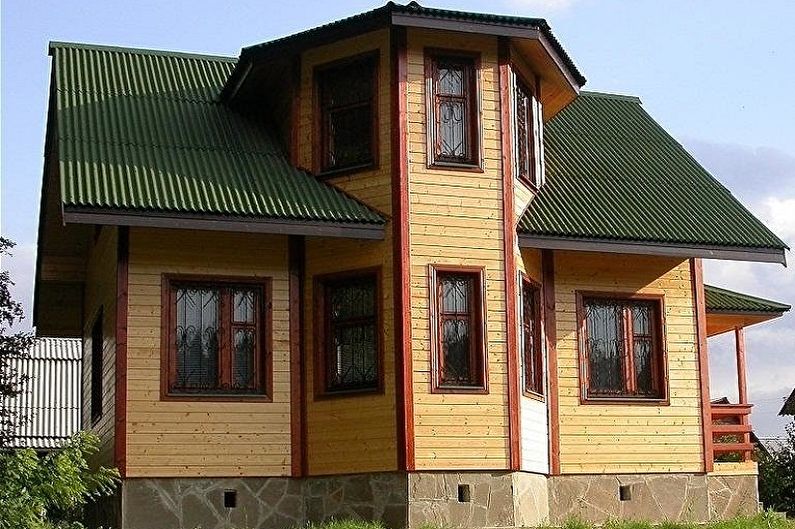
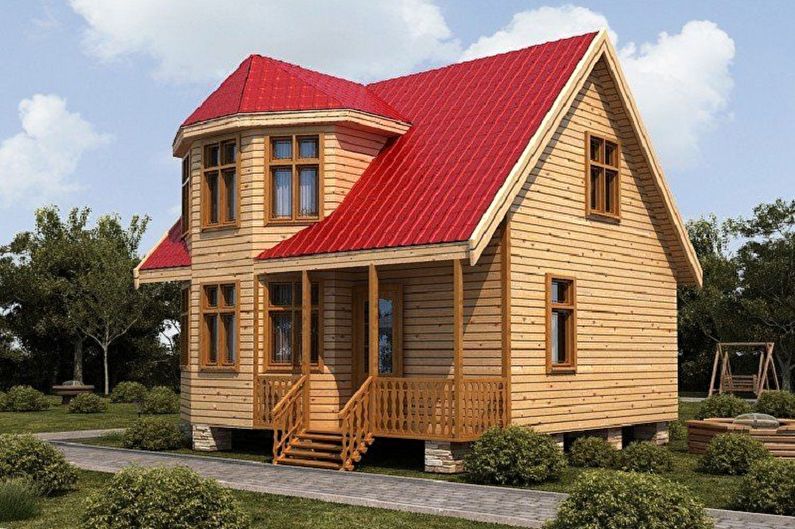
House of timber with an attic
The arrangement of the attic makes it possible to obtain additional meters of usable area for the arrangement of a bedroom and a dressing room. The area can be divided into separate rooms, equipped with access to the balcony or left free from any partitions, to equip a gym with exercise machines, tennis, billiard tables.It is difficult to argue with the unconditional external attractiveness of a wooden house with an attic, which has interesting architectural forms and configurations.
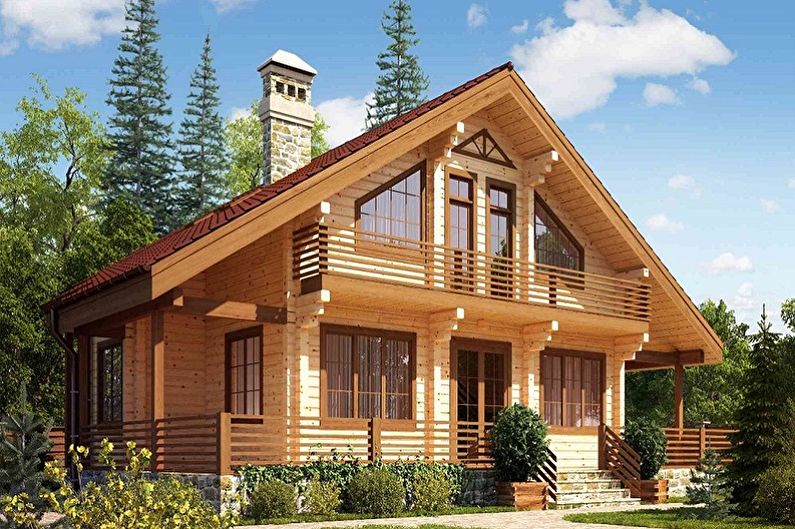
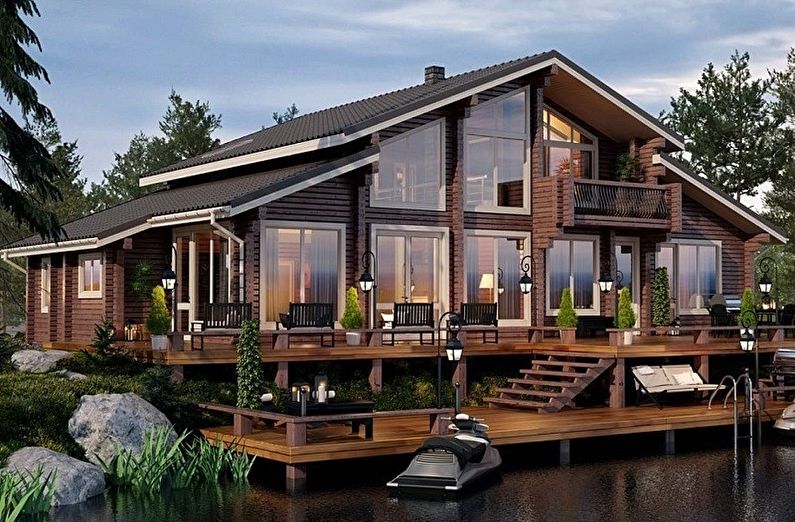
Modern flat roof houses
A fairly new, but widespread way of organizing a roof is a flat area. Previously, such roofs were present exclusively in high-rise buildings, but today they are increasingly found in modern private buildings, especially those made in the style of minimalism or hi-tech.
The direct area, in addition to aesthetic attractiveness, provides additional opportunities for organizing the usable area - here you can equip a recreation area with sun loungers or chairs, a greenhouse, a small sports ground with a treadmill and fitness equipment, preserving the territory of the house area. A disadvantage is the accumulation of snow, which will need to be removed manually if it is planned to exit to the roof.
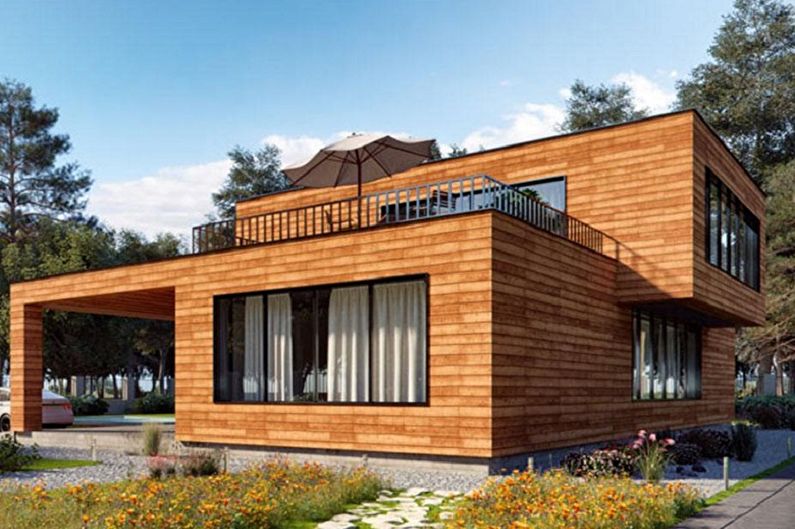
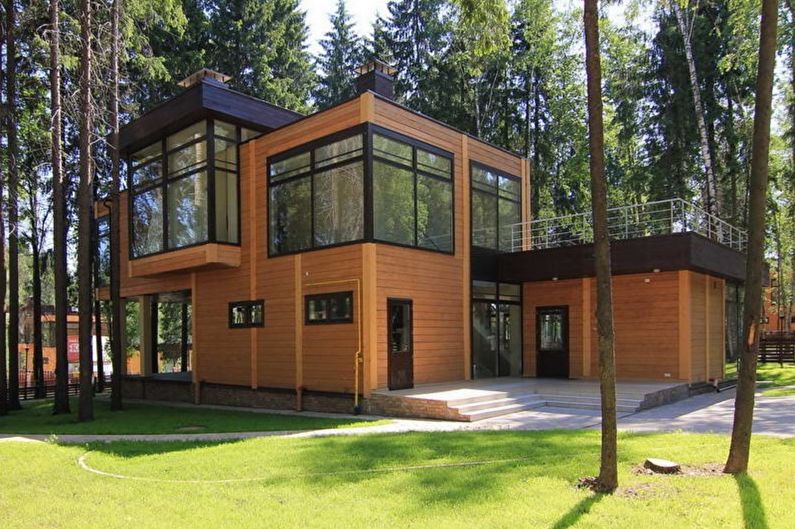
The house from a bar with panoramic windows
Large windows of the house from floor to ceiling allow you to let in much more light into the premises, fill the interior with a piece of the surrounding nature. In most cases, they are placed on the ground floors, in living rooms, bay windows, summer kitchens and attics. The buildings look beautiful and modern, but at the same time, it is necessary to understand that such projects are intended for remote suburban areas, otherwise, to maintain the privacy of the premises, it will be necessary to install curtains.
Panoramic windows look great in a variety of styles - from retro to modern minimalism, having different shapes and features of glass. Owners of large skylights, which allow admiring the starry sky in the evening, can get a special pleasure.
The disadvantages of such projects include significant heat loss, the complexity of construction, the long-term replacement in case of damage to the double-glazed window, since in most cases they are made to order for individual measurements.
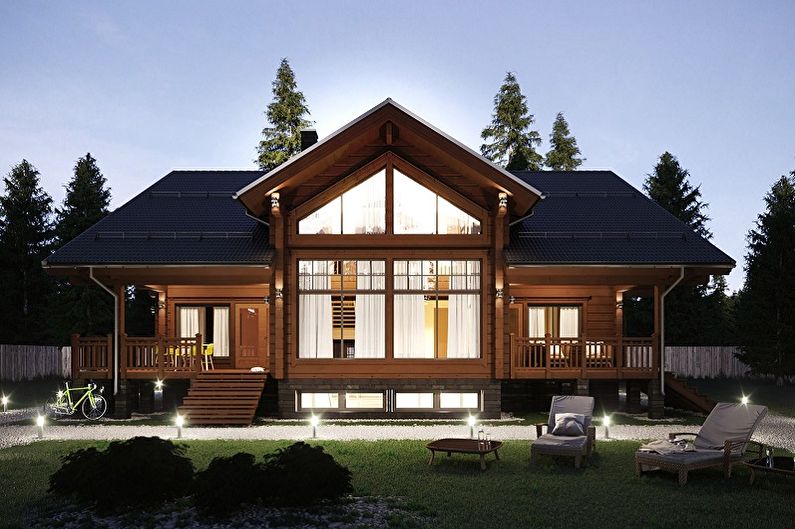
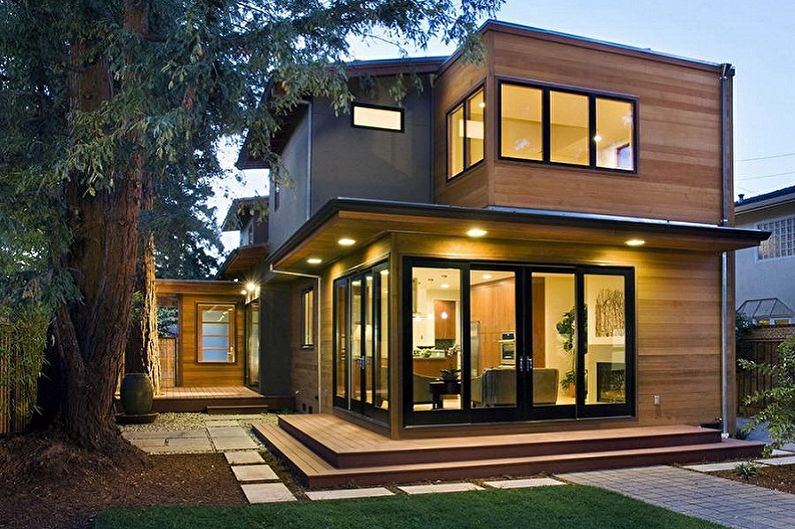
Houses from timber - projects and photos
In the photo selection below, you can find a lot of pictures where modern designs of houses from timber are presented. Each of them has its own dimensions, shapes, architectural features, but their undeniable beauty, which attracts the eye and makes you think about your own mansion, unites them. Enjoy watching!
