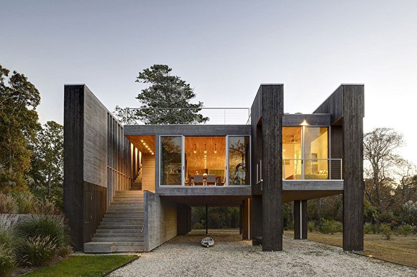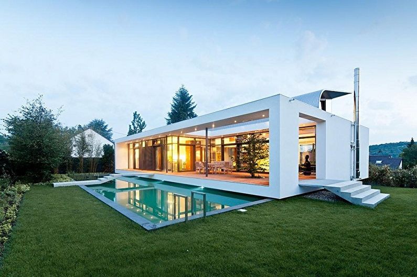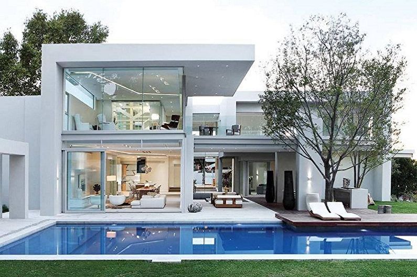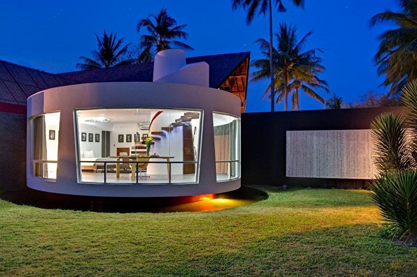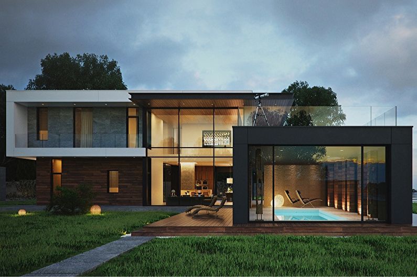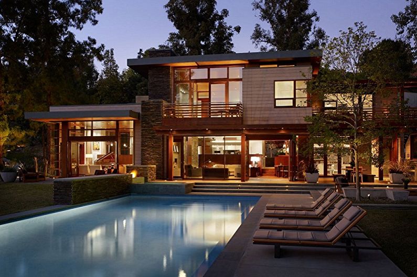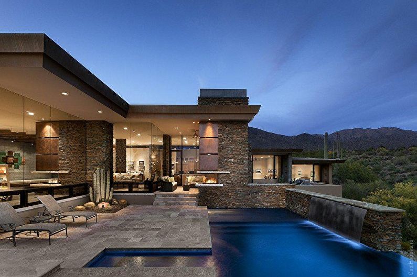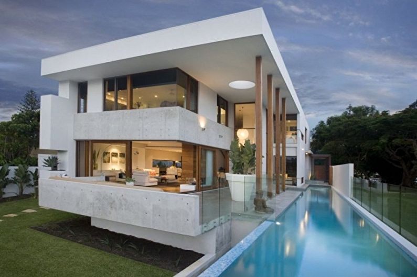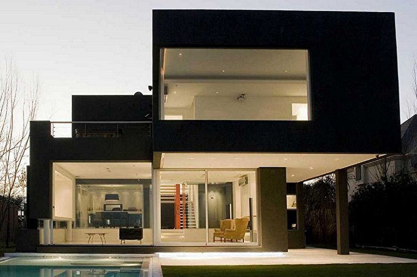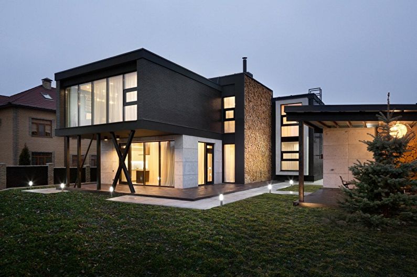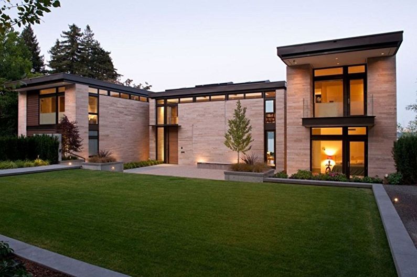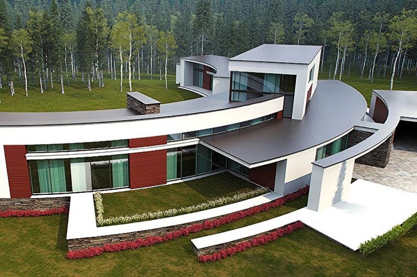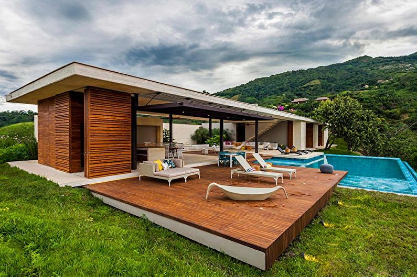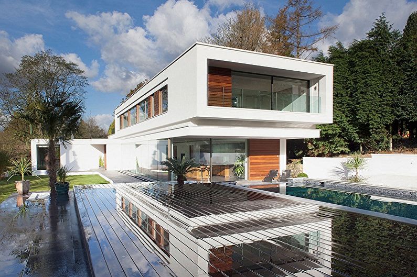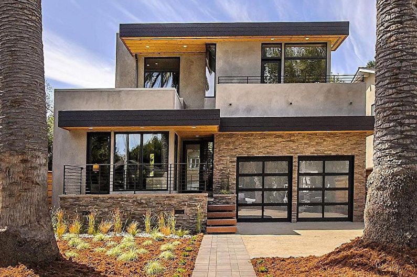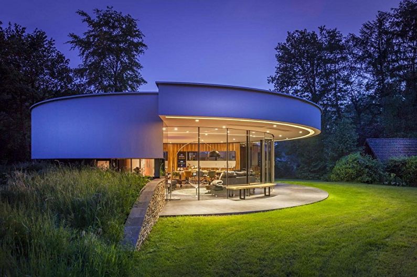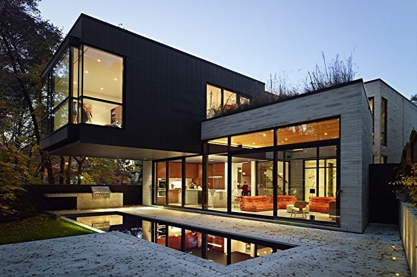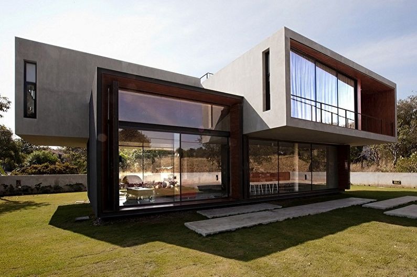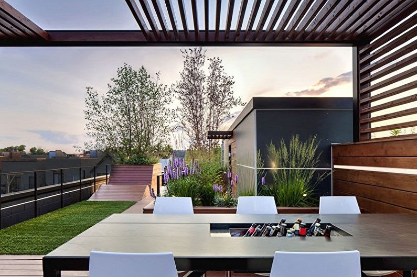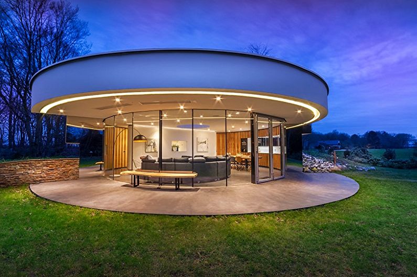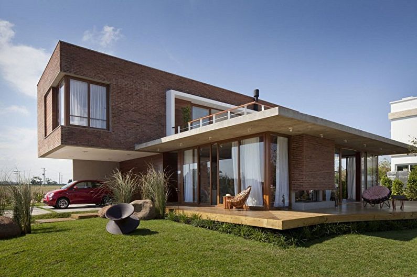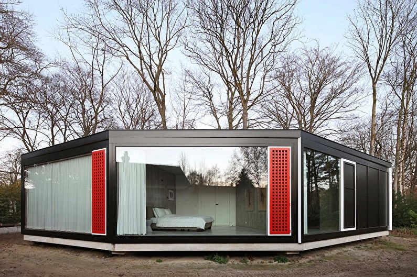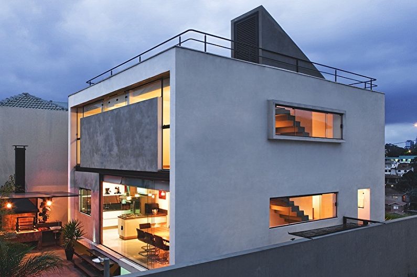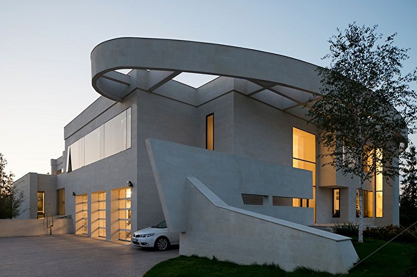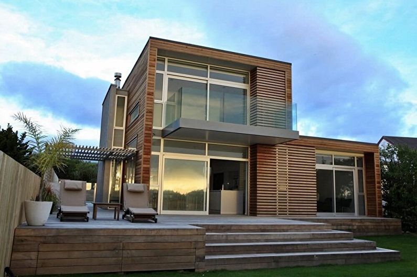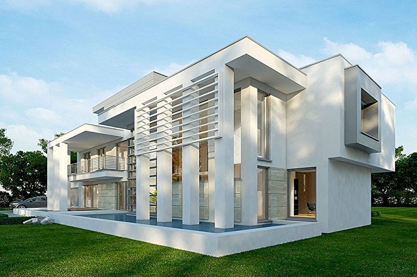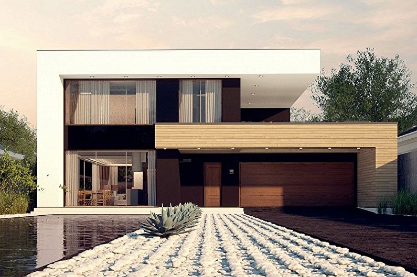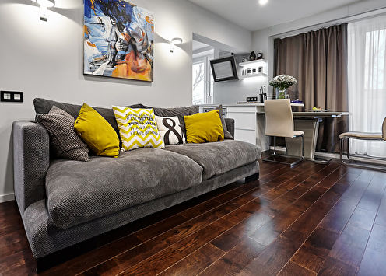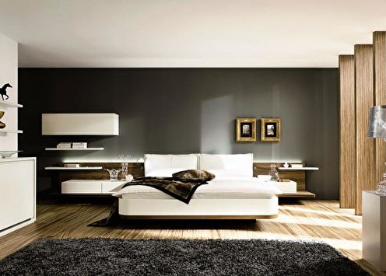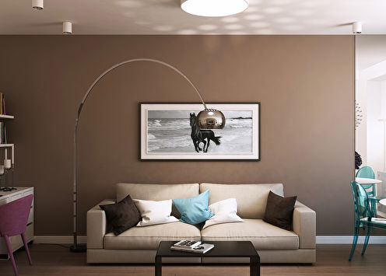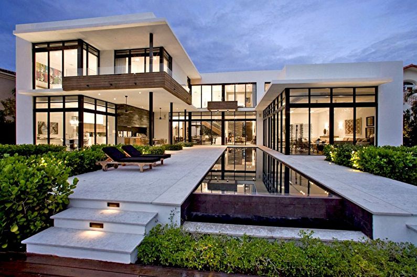
In the last decade, the demand for flat-roof house projects has increased significantly. Although in Western countries the advantages of such buildings have been appreciated for a long time, in the post-Soviet space the aesthetics of such structures were perplexing. In the popularization of flat roofs and clear geometric types of buildings, a big role was played by new-fangled movements in architecture, manifested in such styles as minimalism, loft, etc. In our article, we will consider what modern private buildings with a flat roof are like, present the best projects that demonstrate the whole unusual beauty and functionality of these beautiful buildings.
Features of flat roof houses
Previously, a direct roof could only be found in apartment buildings, which were being built at a fairly rapid pace. This option of arranging the roof made it possible for builders to quickly and with maximum convenience carry out all the necessary work on its arrangement, as well as provide proper care. To carry out repair work there was no need to hire climbers - a flat surface made it possible to carry out any repair or replacement of communications without hindrance. Such advantages were appreciated by specialists in the construction of private houses, which played an important role in increasing demand for such projects. The only drawback was the accumulation of precipitation, which often led to internal leaks, but it is worth noting that the roof of private buildings, although it seems absolutely flat, still has a slight slope (up to 15 degrees), and the appearance of modern building materials and equipment on the market allows Avoid all these troubles.
Most often, houses have rectangular and square shapes with smooth geometric lines, but sometimes their architectural originality just rolls over. Round buildings also take place, but they are good for large spacious areas where there is no struggle for every square meter.
The undoubted advantage of houses with a flat roof is the possibility of its operation. On the surface, you can equip various areas for recreation, sports, which significantly saves the adjacent area (hereinafter we will consider in detail the projects of houses with an exploited roof). The main point in construction, which may be considered a certain drawback, is the organization of a quality foundation and reinforced concrete floors, especially if you intend to place something weighty here, for example, a pool. Thus, despite the fact that a flat roof is built much faster than a gable roof and does not require additional materials, the overall construction estimate will not decrease, and possibly even increase. But in the end you will get a stylish modern design that will delight with its aesthetic and functional characteristics.
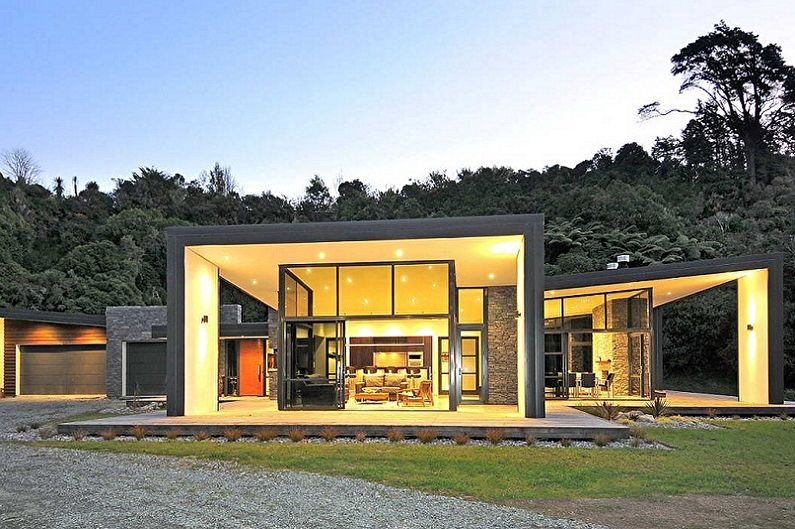
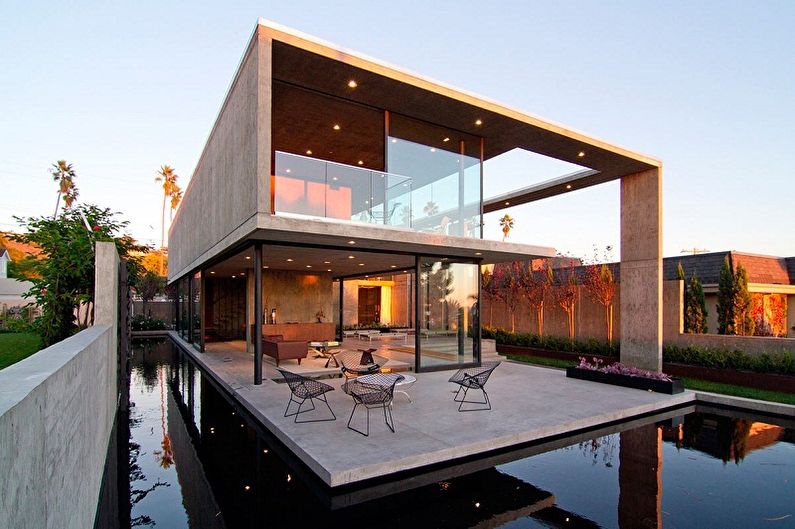
Roof Arrangement: Good Ideas
The great advantage of buildings with a flat roof is the possibility of their arrangement. Of course, there are projects when a flat roof simply acts as a modern architectural solution, but, in most cases, it is used based on personal preferences and needs. There are many options for operating a flat roof of a house, among which the most popular options are:
1. Equipment placement. If the territory of the house area has a sufficiently large area where various zones can be freely located, the roof plane can be used for installing solar panels or wind generators.Such equipment, of course, will not fully cover all the needs for electrical equipment at home, but it will help to save significantly, especially if the project involves the introduction of a large number of ultramodern technologies (such as in high-tech homes).
2. Gardening. One of the modern options for the exploitation of a flat roof is its landscaping. This design perfectly copes with the lack of free area of the land, making it possible to organize a luxurious grass meadow, a beautiful garden or even a small garden on the roof.
3. Organization of a recreation area. The most popular option for arranging a flat roof space is the equipment of a recreation area, thanks to which the owners get actually another floor. This decision allows you to abandon the arrangement of arbors, verandas and other buildings that occupy the territory of the house. Based on personal preferences, the owners can organize a barbecue area, sports ground or pool. The latter option will require considerable financial investments, since it will require the organization of a heavy-duty foundation, floors, water supply and drainage systems, but the result will certainly bring a lot of pleasure. A striking example is a luxurious two-story mansion, where the roof of the first level is equipped with a beach area with a pool and sun loungers.
In addition to the options considered, there are various combinations, for example, on a green grass carpet, you can place a relaxation area with a table for a romantic dinner or install a solar panel.
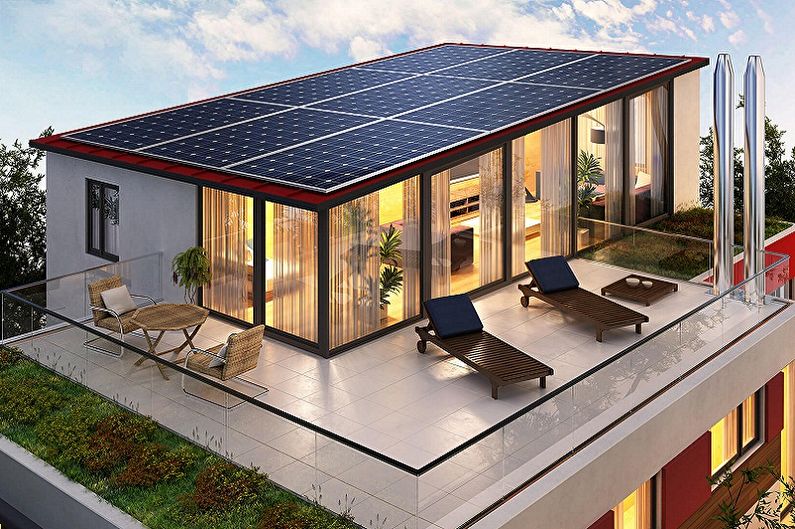
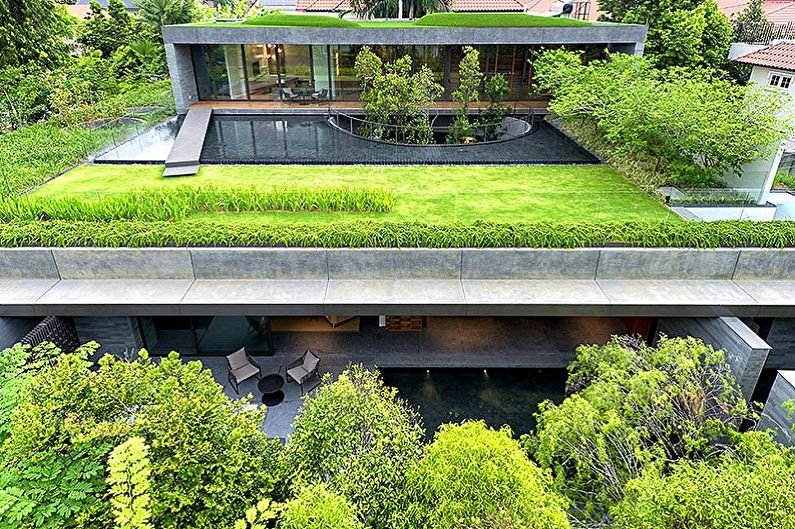
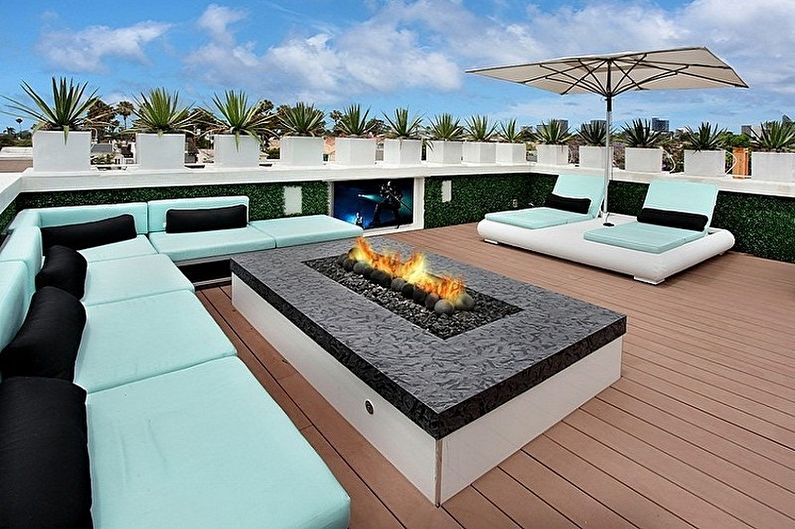
Projects of houses in the loft style
A completely special style of loft in construction provides, first of all, the introduction of a mass of creative ideas both in the facade cladding of the building and in the interior. Here you can find elements of industrial buildings of old factories and plants (dimensional metal structures, pipes, wires), skillfully combined with natural wood or concrete finishes. Here, the lack of external decor is perfectly replaced by panoramic glazing, filling the interior with air and freedom. The flat roof here most often serves as a recreation area, and the organization of awnings made of powerful wooden beams can become a good solution. To support the idea of direction, you can install towering metal windmills, solar panels and other structures.
A completely unusual house in the photo presents us with a picture of chaotic geometric lines that make the exterior design contrasting and original. But inside there is a warm, cozy atmosphere with a large fireplace and soft sofas. The dark brown color of the facade finish, the metal details of their rebate, the brightly protruding dimensional pipe of the fireplace above the roof - all this gives the building a touch of industrialism, emphasizing the loft direction in its design.
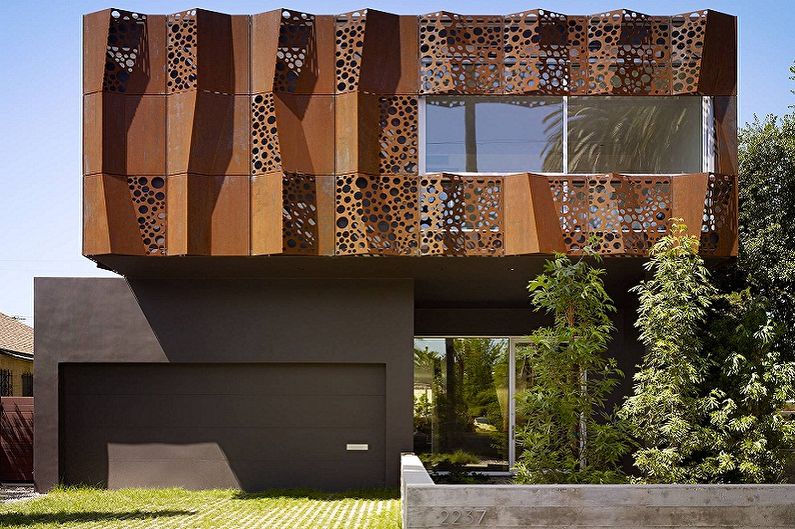
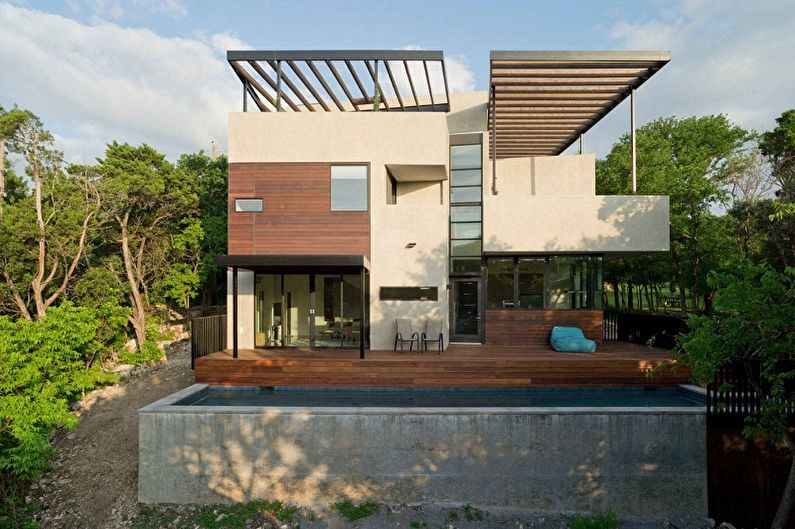
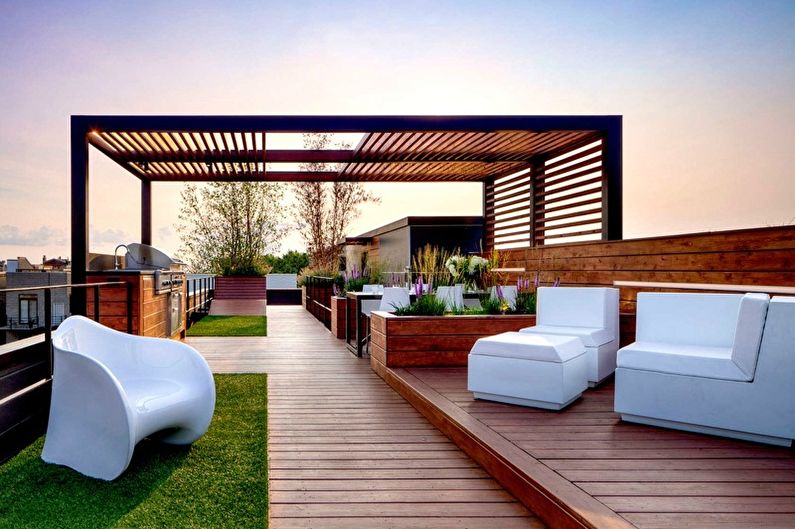
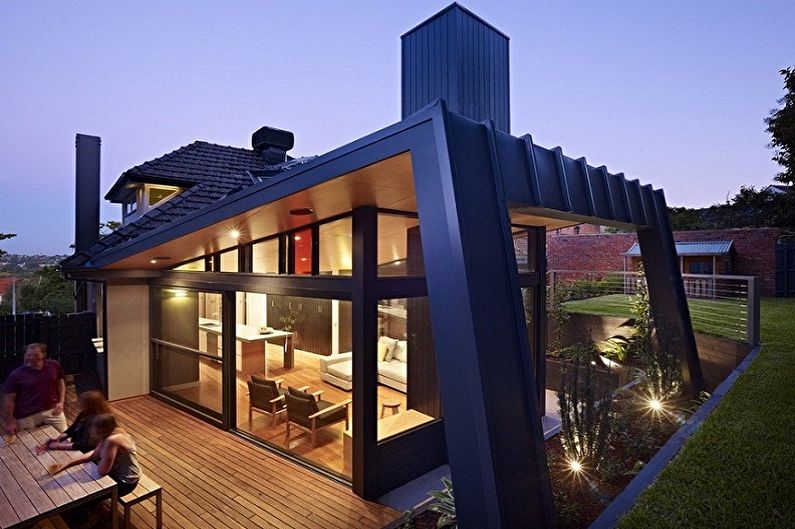
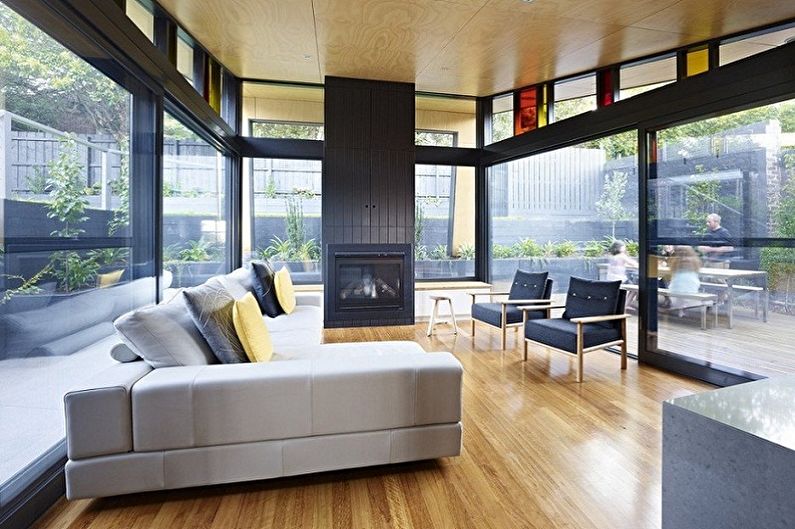
Art Nouveau flat roof houses
Projects of houses with a flat roof in the Art Nouveau style are distinguished by less involvement of straight lines in favor of smoother ones. Here you can find quite original cylindrical structures in one or several floors. Since the style implies a certain proximity to nature, flat roofs of houses are most often equipped with green areas. Often a feature of modern-style projects with a direct roof is the asymmetry of the block buildings, clearly emphasized by the distinctive finish.
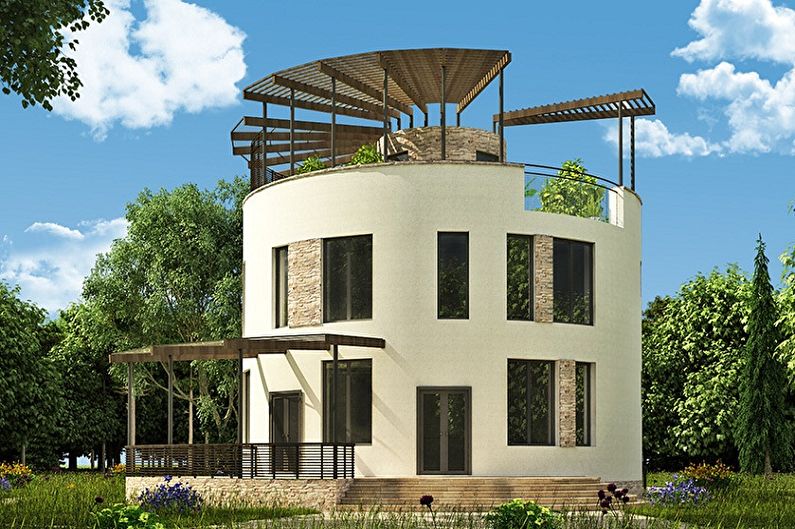
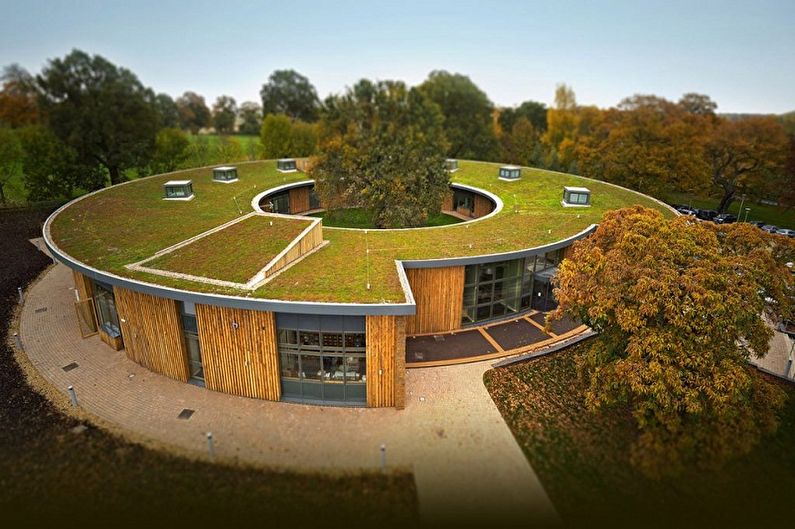
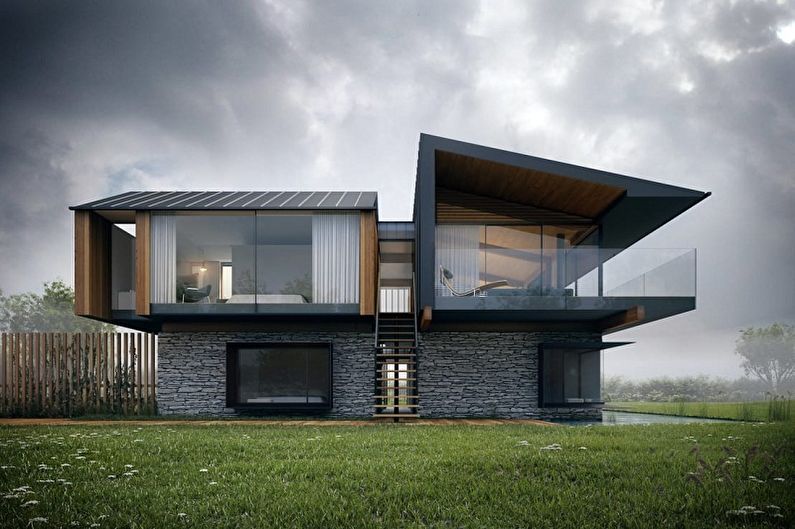
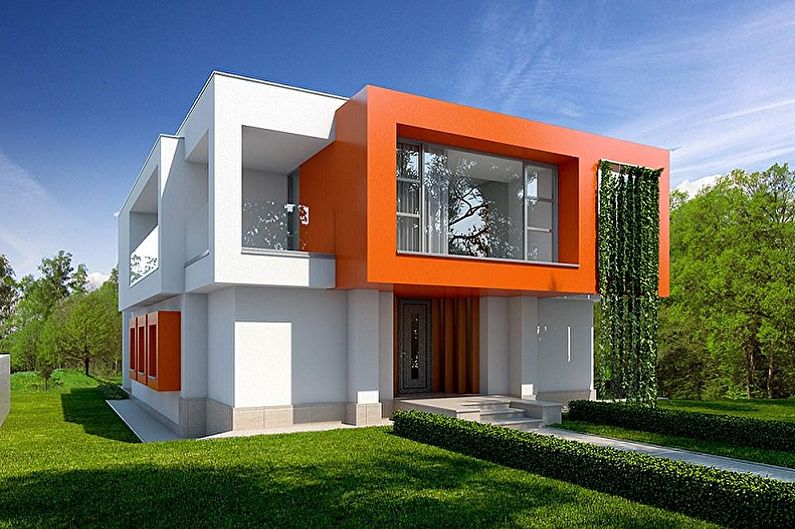
Houses with a flat roof - photos and projects
At the end of the review, we suggest visiting the photo gallery. Here you can get acquainted with the mass of projects of houses with a flat roof and appreciate their advantages. Perhaps one of these houses will soon appear on your site. Enjoy watching!
