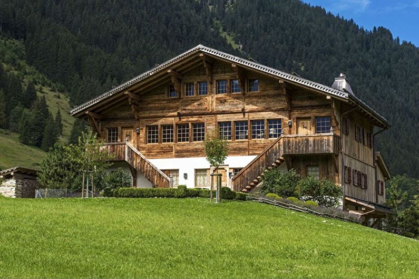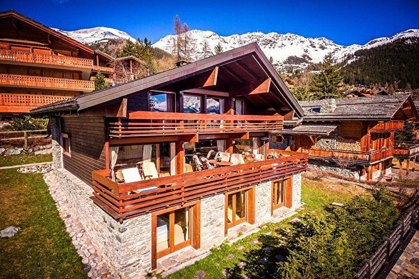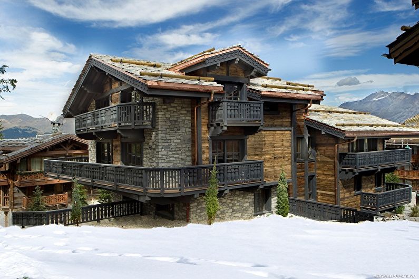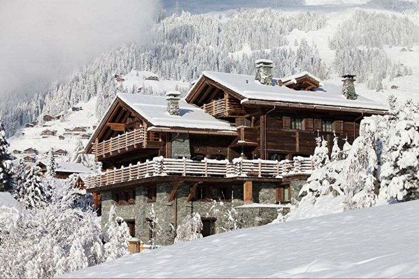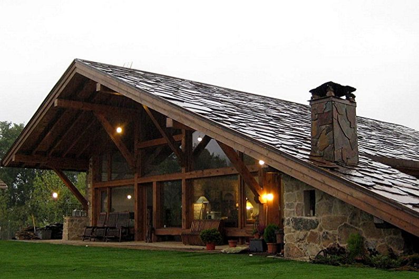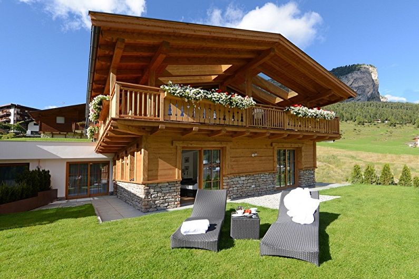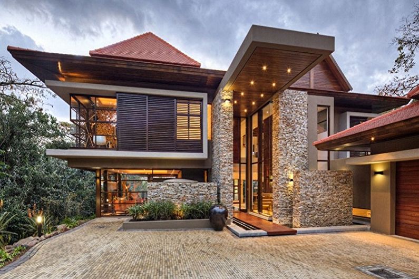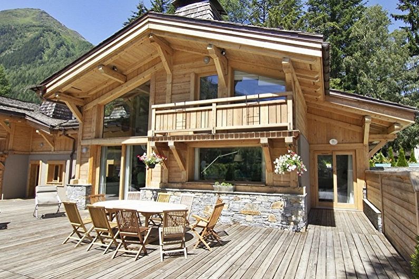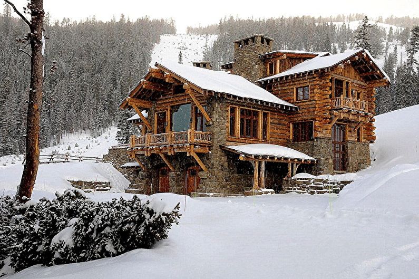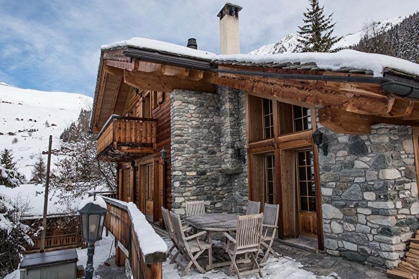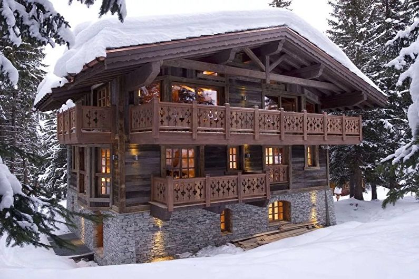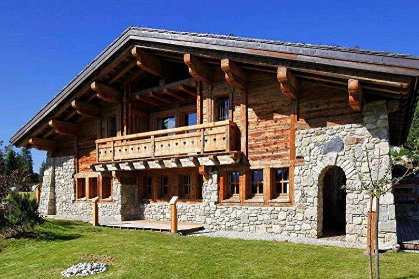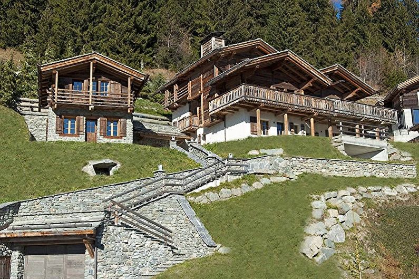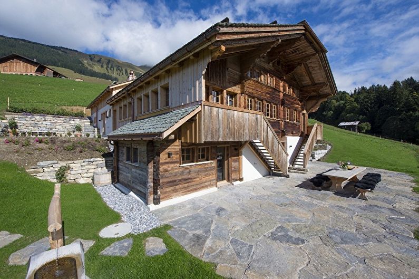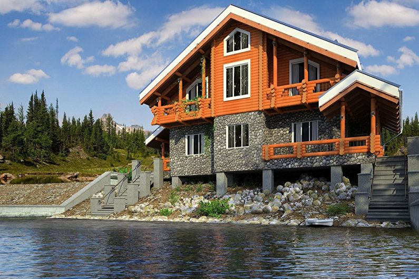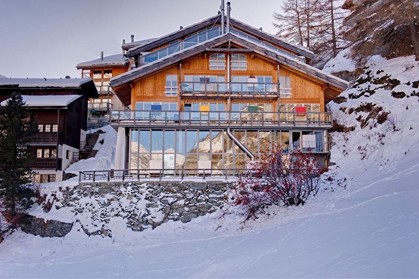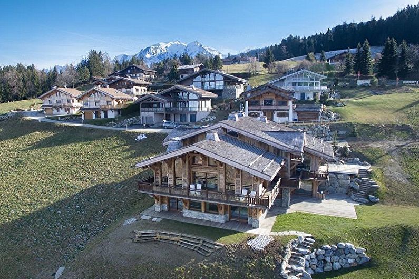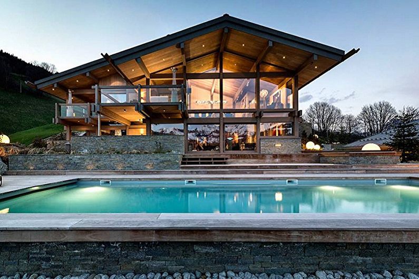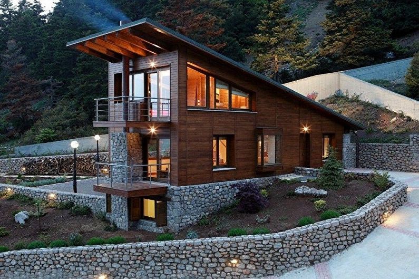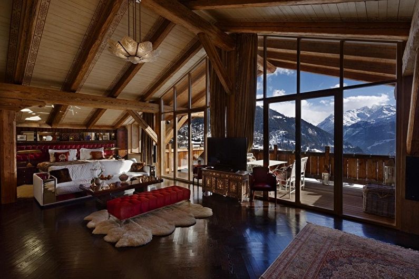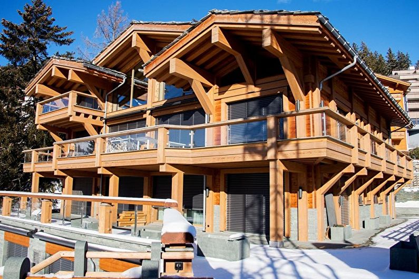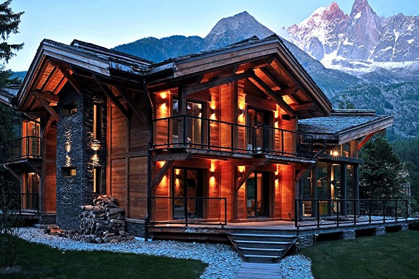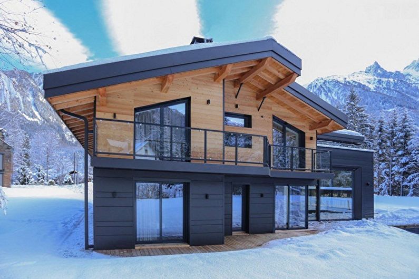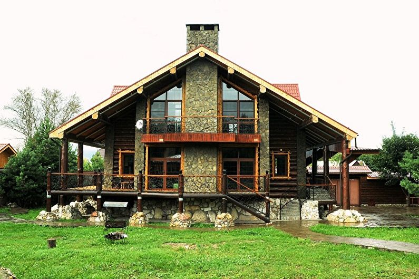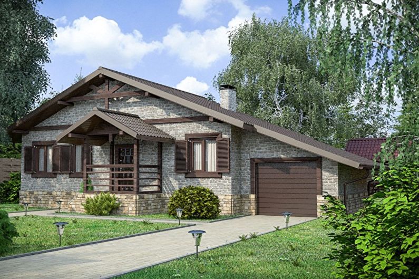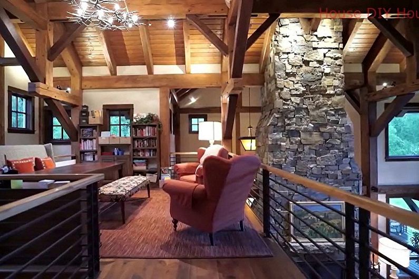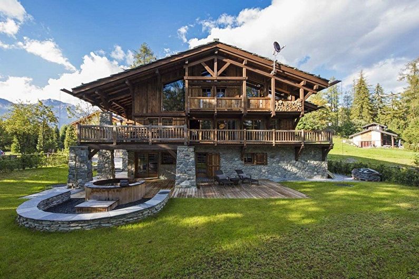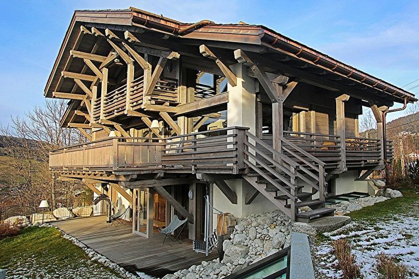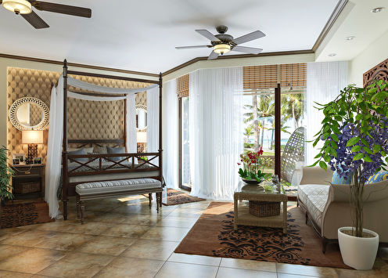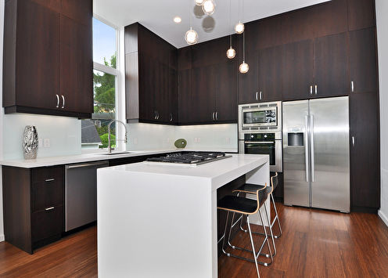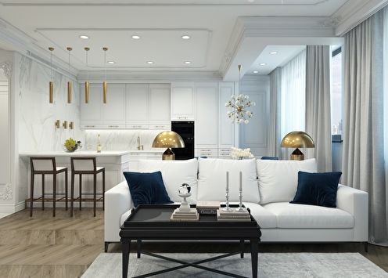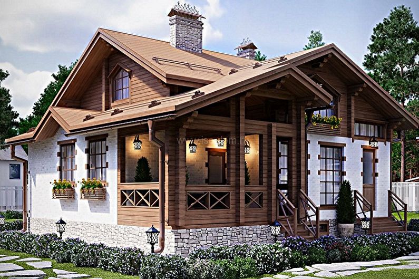
The current trend in the construction of private country houses can be called the appearance of numerous projects in the style of a chalet, perfectly reflecting the identity of Swiss villages in the mountains. They are quite massive and reliable, they are able to withstand various natural disasters, and for a person tired of everyday worries, they become the best refuge for relaxing in a cozy, warm atmosphere. What are modern chalet-style house designs? We will talk about this in a future article.
Features of chalet style houses
Chalet-style houses or, as they are also called, Swiss houses, have their own distinctive features, thanks to which they contrast sharply with other buildings. This is due to the emergence of style in the distant Alpine mountains with their harsh climate, where there was a need for the construction of reliable, warm dwellings that can protect from fierce winds and snowfall. Hence the features of the architecture of buildings, namely:
- Huge gable roofs that protrude significantly beyond the walls of the house - it is they who have the function of protection against snow drifts;
- The lower part of the structure is necessarily made out with stone, and the upper - with wood. This separation of the structure makes it warmer, more reliable and more durable;
- The presence of an attic with a balcony, which is located under the reliable protection of the roof;
- Large windows with superb views of the surrounding landscapes.
In today's house design, you can find significant differences from the requirements of the style, for example, the construction of the lower tier of brick or concrete, and the upper - according to the frame technology of profiled timber, replacing gable roofs with flat ones. Despite this, chalet-style houses remain always recognizable and uniquely beautiful. The main advantages include the durability of the building. The stone base reliably keeps the wooden top from moisture, as well as a gently sloping large roof. Made from natural materials, the chalet-style house is of high environmental quality.
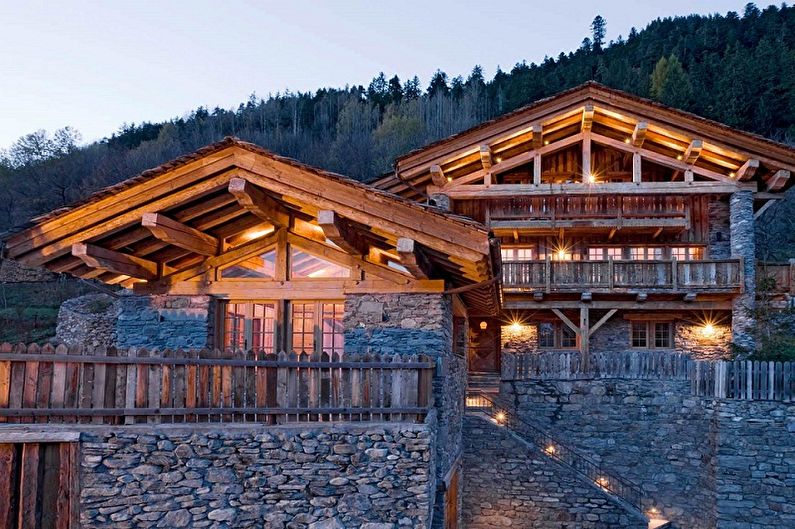
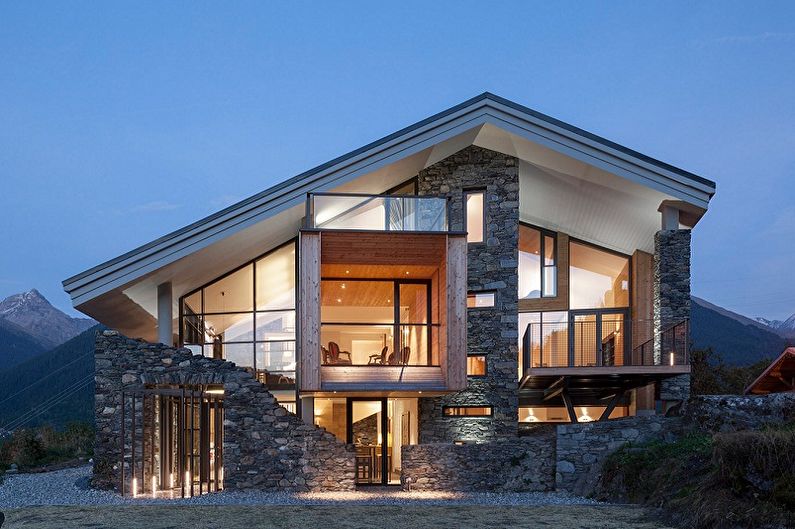
Modern chalet style house designs
Companies involved in the construction of houses in the chalet style, offer many standard projects for the construction of comfortable buildings, from which you can choose the most suitable for the requirements of a particular family. A preliminary project can be made individually, which gives much more advantages - you can take into account the terrain and build, for example, a beautiful house on the side of a mountain or fill the building with additional functional rooms. If you decide to do the development yourself, we advise you to pay attention to the following successful examples of projects.
One-storey house with an attic and a basement
The project of a one-story chalet style house with an attic basement is the embodiment of the dream of a comfortable, cozy and functional home with minimal construction costs. In such buildings, everything is thought out to the smallest detail: on the ground floor there are common areas: a living room, a bathroom, a kitchen working area, a dining room with access to the terrace. The attic floor contains several bedrooms and an additional bathroom.
Each owner equips the basement at his discretion - it can be equipped with a relaxation room with a sauna, a wine cellar or utility rooms - the choice depends on the needs of the family in a particular setting. Thus, the building, which occupies a small territory of the land, turns into a full-fledged stylish house for the whole family.
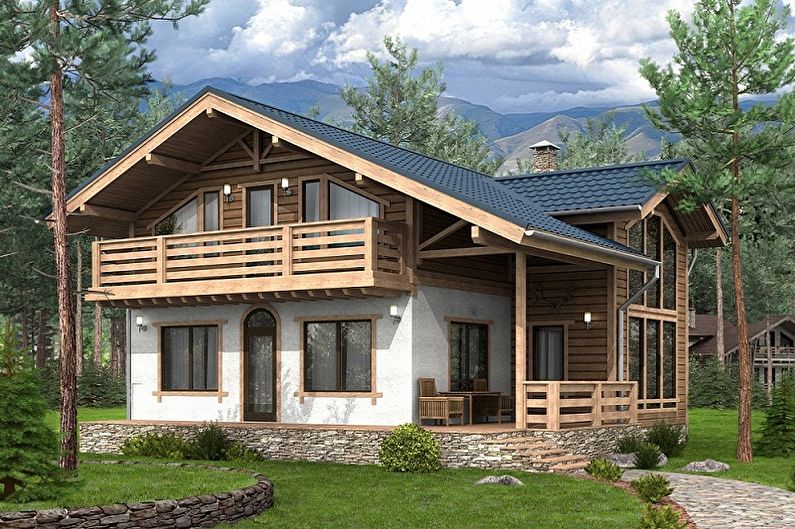
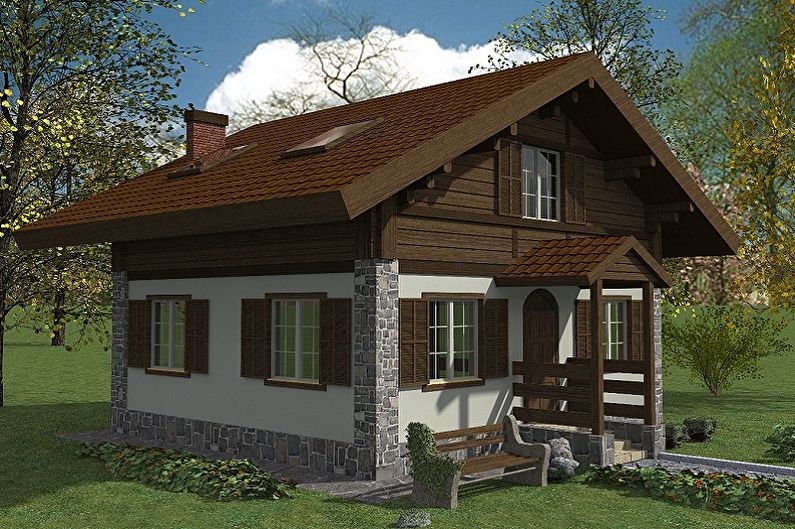
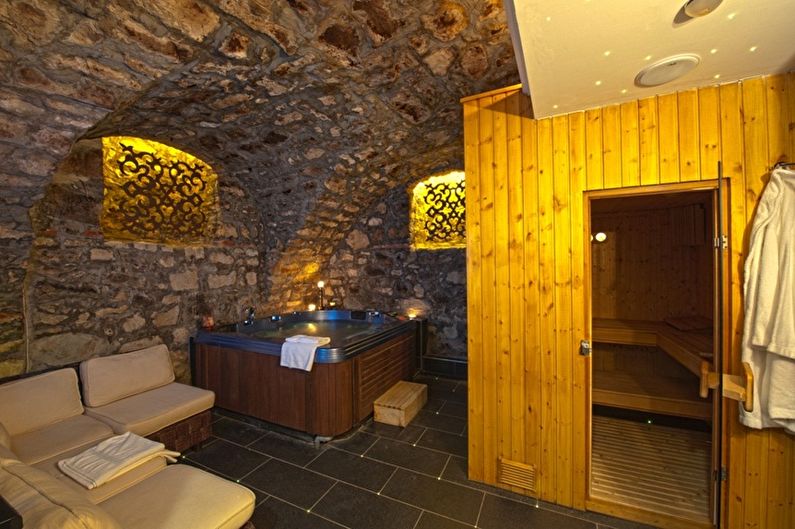
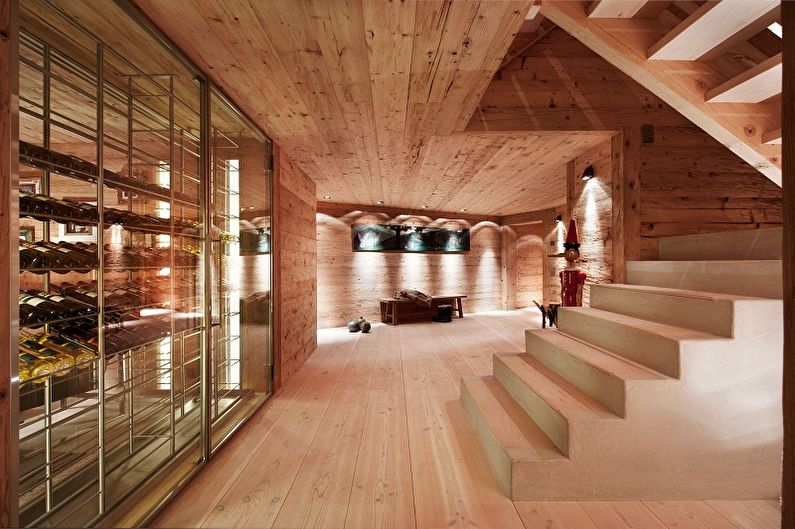
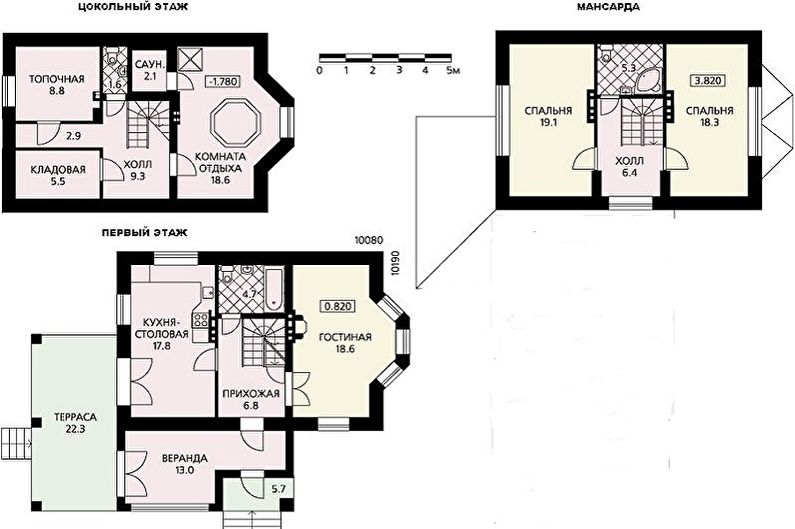
Chalet style house with garage
Living in a country house, a person can hardly do without a car.A personal car solves many problems, allowing you to quickly and comfortably get to work, bring children to school or go shopping. The equipment of the garage on the territory of the house has great advantages compared to individual garage buildings, carports or open parking spaces - it saves the local area, ease of movement, and the lack of the need to invest extra money in additional building materials, decoration, communication systems.
The garage may occupy a compartment on the ground floor of the house or be located in the lower basement. In the first case, the construction of a corridor between the car room and the living rooms will be required to avoid unnecessary noise and unpleasant odors. In the second option, when the house is located in the basement, it is necessary to observe the correct slope of the descent and provide a rainwater drainage system. This option allows you to arrange a garage for several cars at once, without “stealing” the living area of the house.
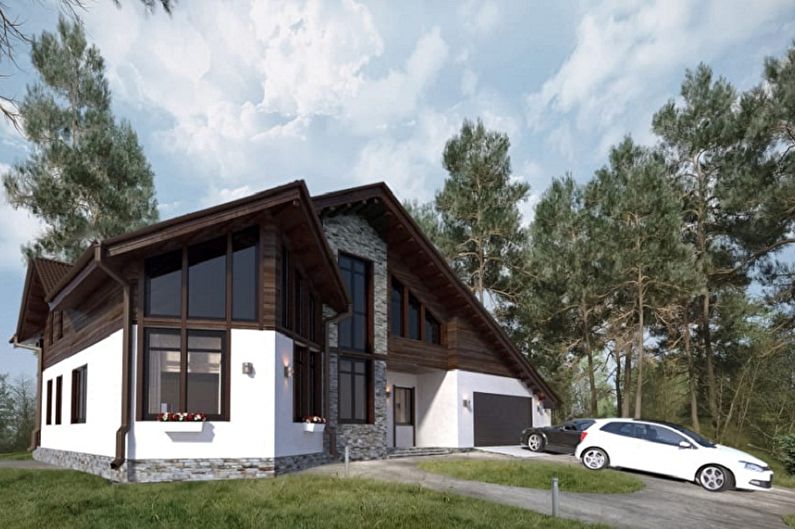
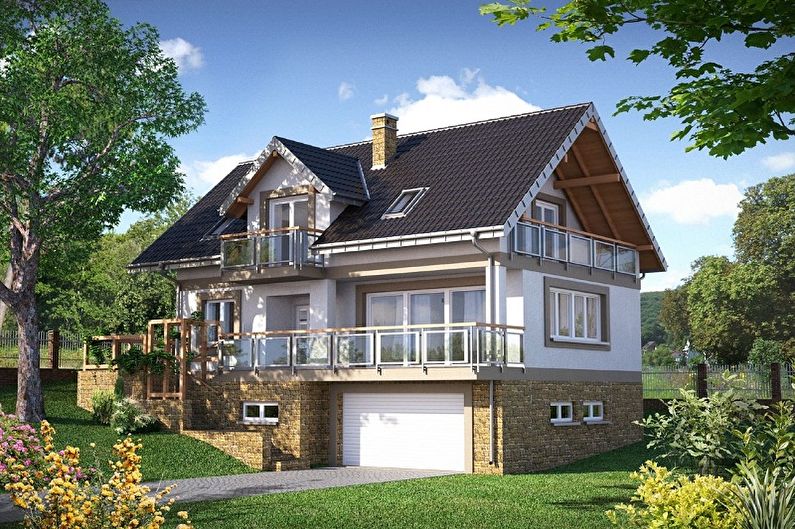
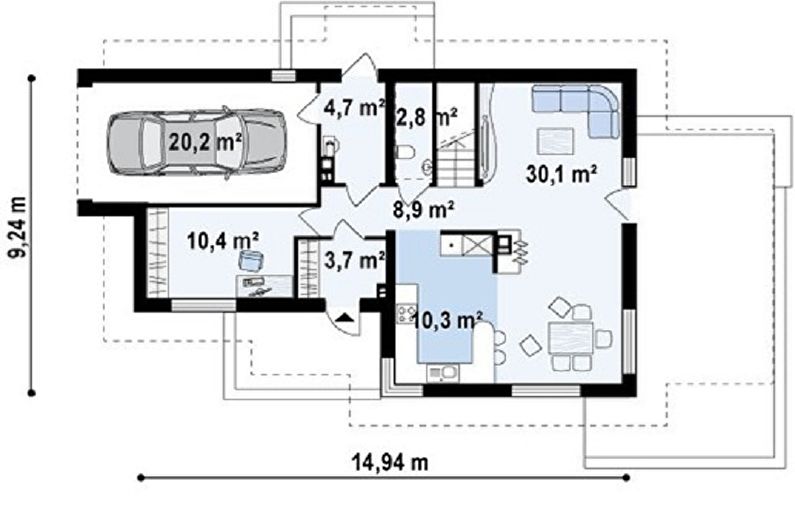
Cottage with a sauna
The benefits of the sauna have been repeatedly proven by scientists. A visit to the steam room not only improves immunity and improves the condition of the body as a whole, but also brings a lot of pleasure, effectively removing the feeling of fatigue. The construction of saunas in suburban areas has become quite popular lately, and its location under the same roof with the house gives additional advantages, which boil down to cost and convenience.
The steam room can be located on the ground or first floor of the building, as well as be attached to one of its walls. The advantages of such projects are that for the sauna it will not be necessary to build an additional foundation, communications. Equipment for water supply, heating and sewers are combined in one system with the house. Cladding and thermal insulation are also issued simultaneously with the construction of a residential building, which significantly saves costs.
In addition, the building has already been equipped with a bathroom, so there is no need for its equipment specifically for the sauna. If the steam room is built as a protruding part of the house (extension), it is often supplemented with a terrace with a swimming pool - in the summertime such a solution will provide invaluable comfort.
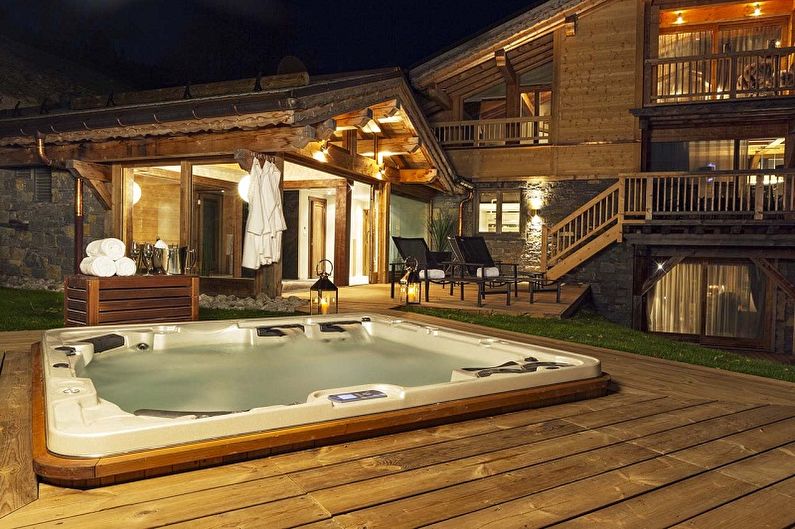
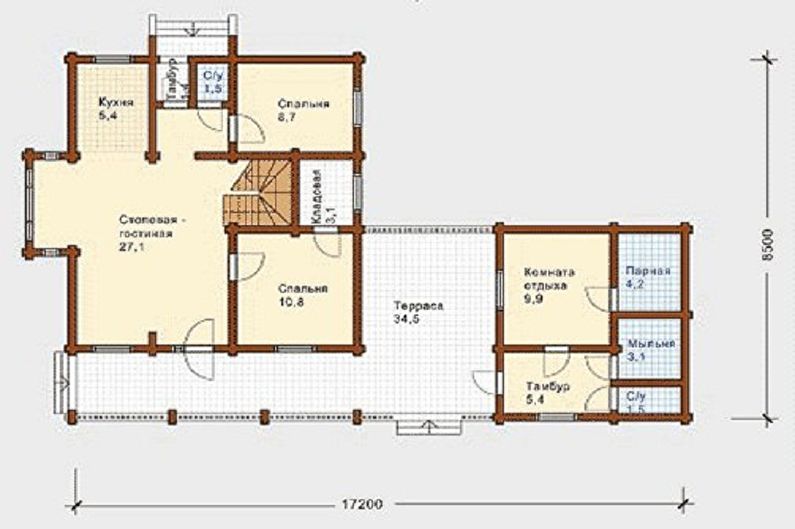
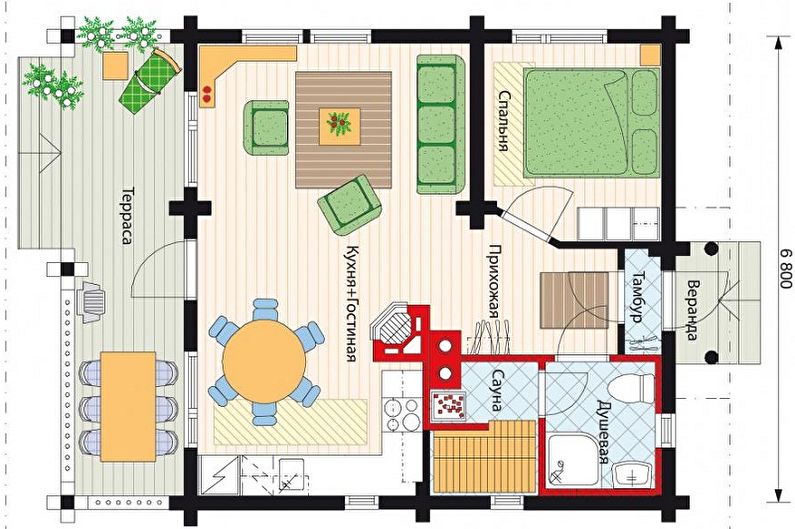
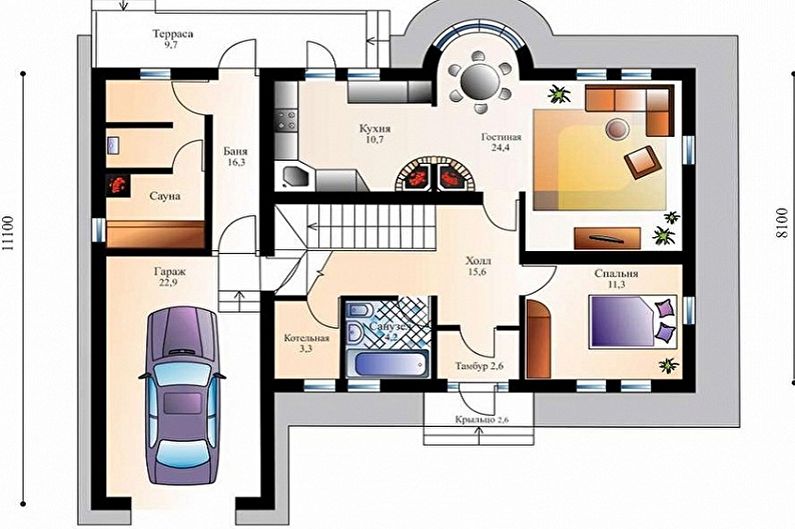
Chalet House with Large Veranda
Veranda is an excellent place where you can have a great time with your family or friends. Unlike winter evenings, when the coziness of the living room with a fireplace is preferred, warm days beckon for unification with nature. Projects of houses in the style of a chalet with a veranda are quite popular and involve the construction of both open (protected by protruding roof vaults) and closed areas. The latter are often equipped with a heating system, they equip additional living space with upholstered furniture.
On the veranda you can organize a summer kitchen, which will help to avoid excess smoke, steam and odors in the living rooms. A family with children can equip a small playground here, which will be a good help on rainy days. Decorating the house with a veranda in the style of a chalet made of wood and stone will turn even the most modest project into a stylish luxurious structure.
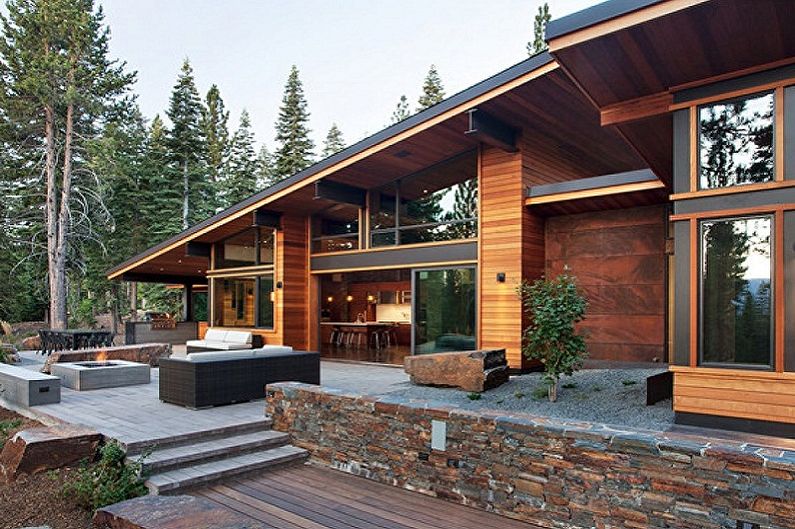
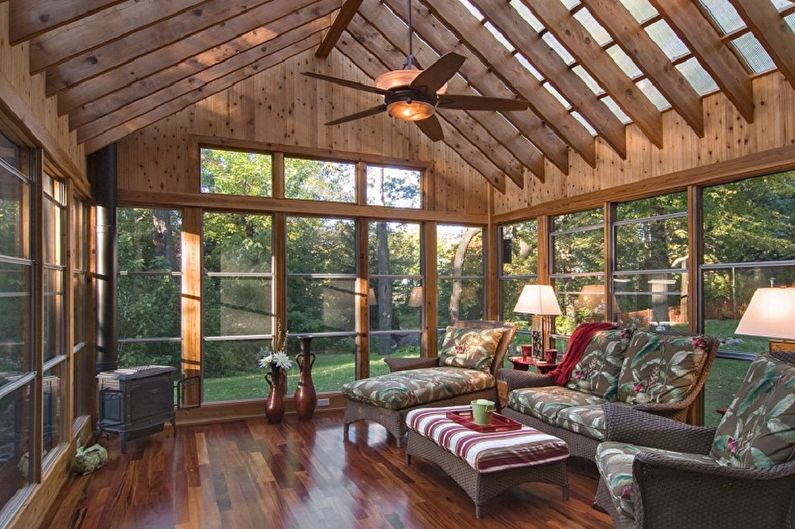
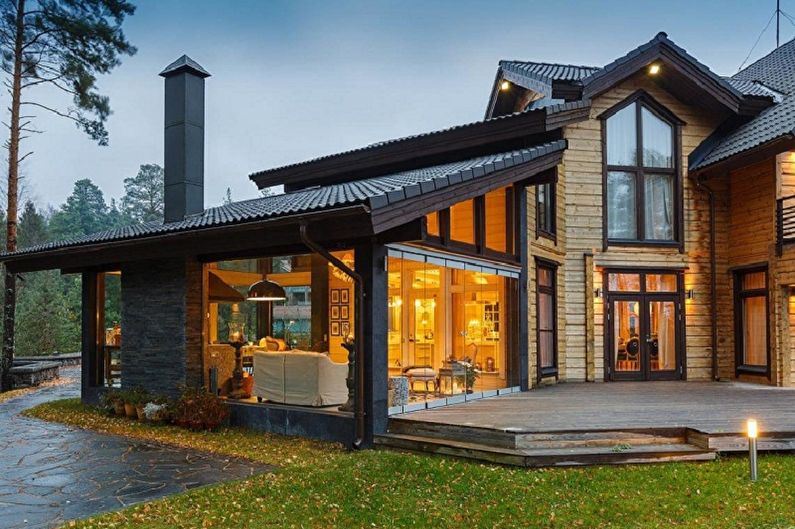
Hillside Chalet House
The construction of houses on sloping plots makes it possible to construct comfortable unusual dwellings with a convenient layout. These are always unique projects, as different features of the relief force us to make new decisions. Of course, such a construction will cost a little more than a conventional building on a flat site, but you can save on buying land, which will cost much less. Since the chalet houses, as we have already said, come from the Alps, their location on the slopes becomes completely natural, and the massive stone supports that support the structure perfectly emphasize the style.
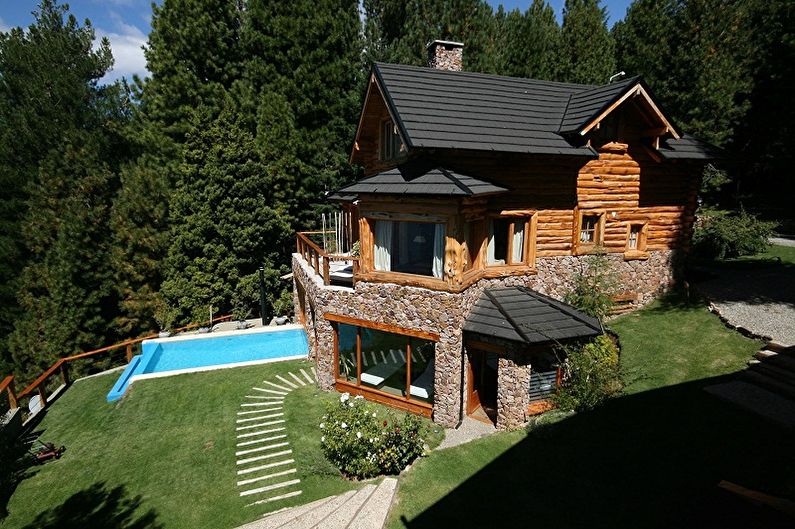
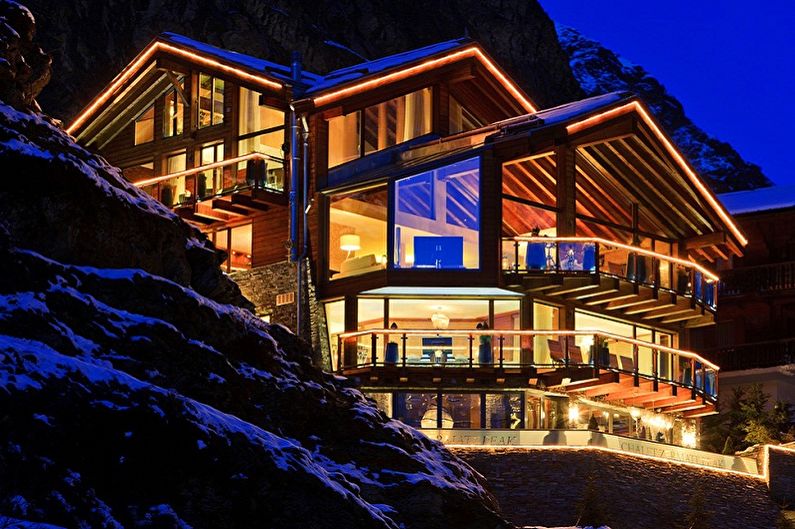
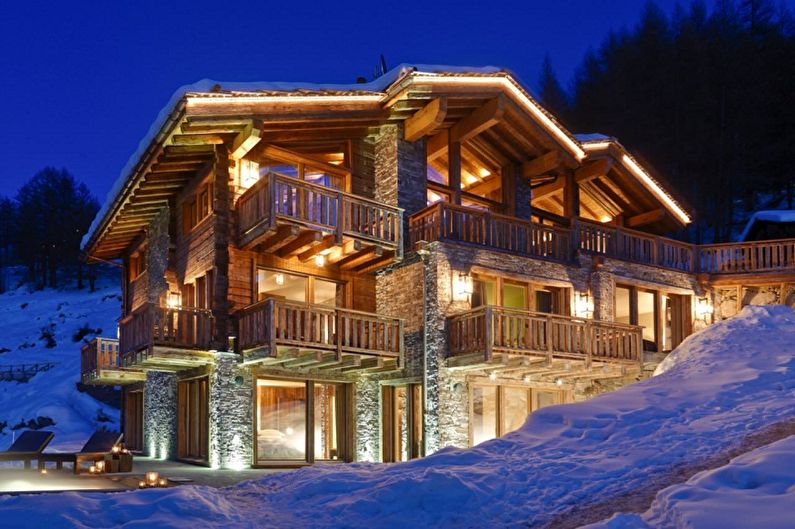
Chalet Interior Design Ideas
The first thing that catches your eye when you enter the house is an incredibly comfortable and at the same time luxurious setting.The interior is decorated in natural shades, merging with the surrounding nature, and stone and wood are used as finishing materials.
The living room resembles a hunting lodge - here you can see large natural furs laid out on the surface of the floor and upholstered furniture, trophies on the walls. The room itself is large, high ceilings, panoramic windows. A mandatory feature of the style are massive ceiling beams and columns. The central element is the fireplace, near which there is a recreation area with upholstered furniture.
To preserve the special ancient spirit of the home, all modern household appliances are usually hidden behind furniture or wooden wall panels. Furniture in the chalet style is an unprocessed, massive wooden items set, antique or antique.
Massive wooden beds, bedside tables and armchairs of simple classical form are also chosen for bedrooms. Here carpets, natural skins and bedspreads will look great, which give the rest room a special warmth of the hearth.
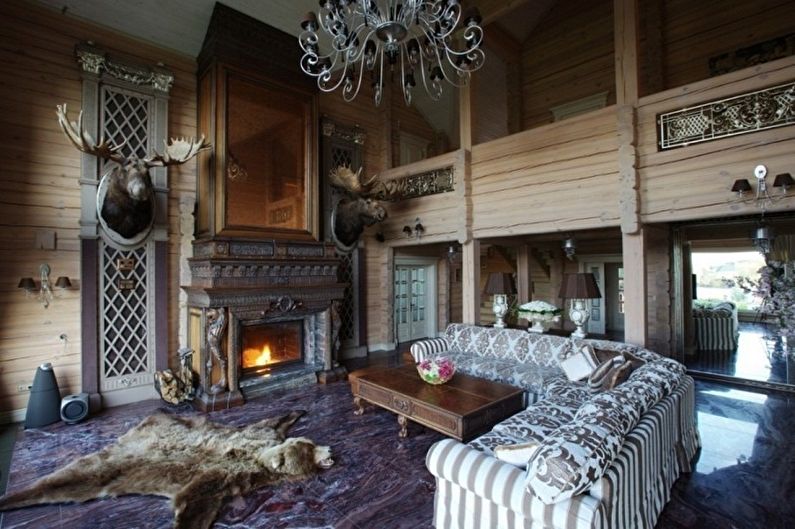
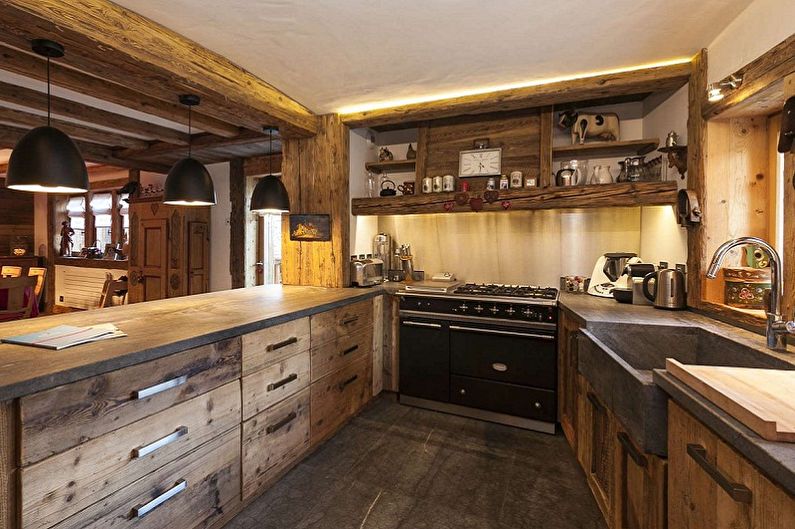
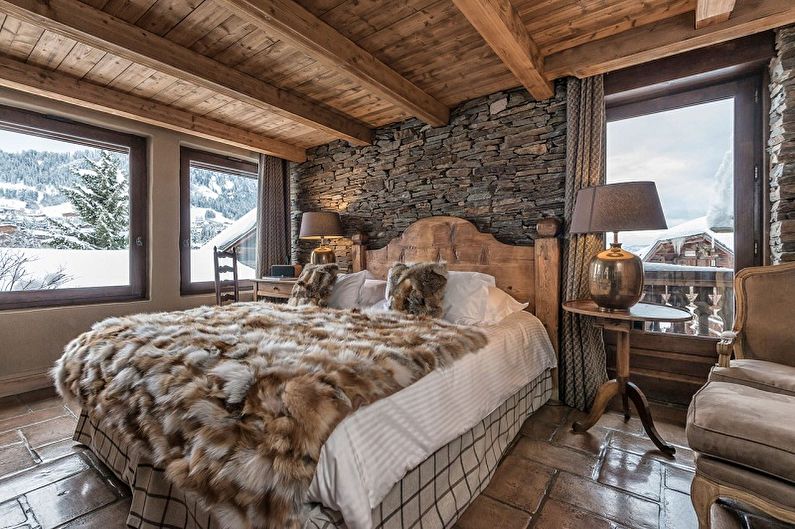
Chalet style houses - photo and projects
In the further gallery you can see more photos of unusually beautiful chalet-style houses. Each of them, of course, has its own characteristics, which can be taken into account when developing your own project. Enjoy watching!
