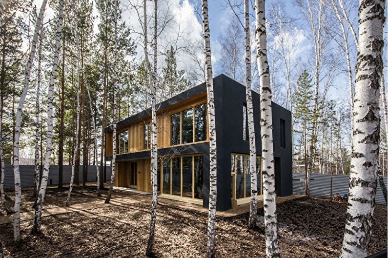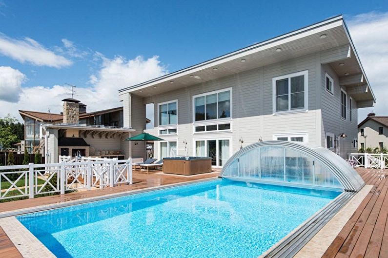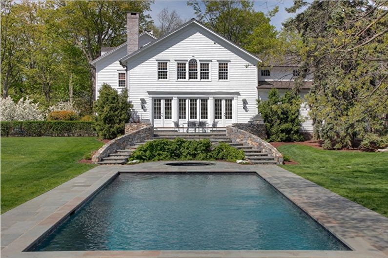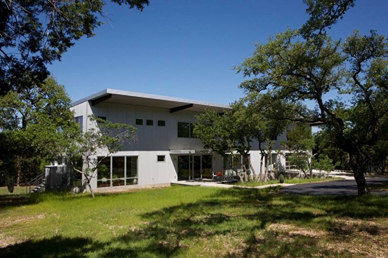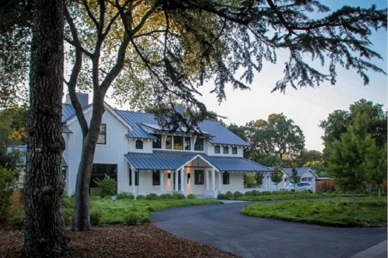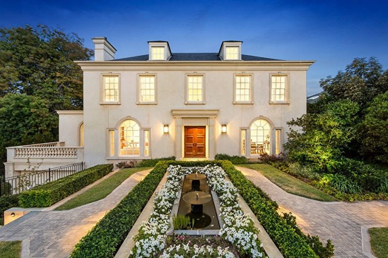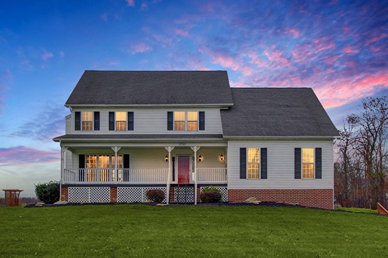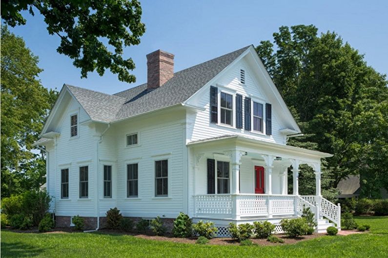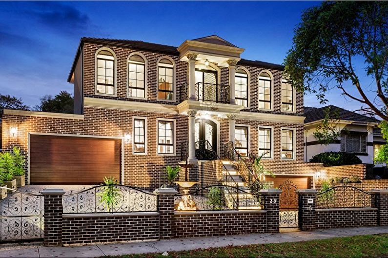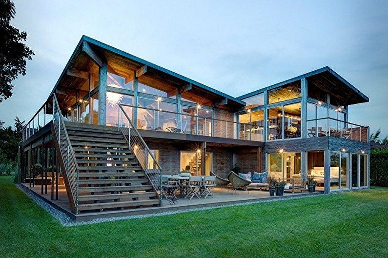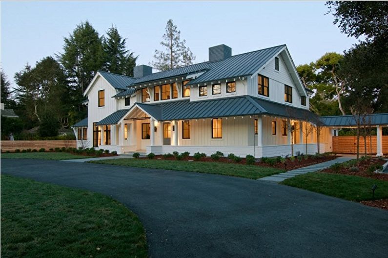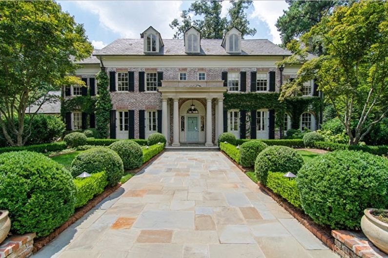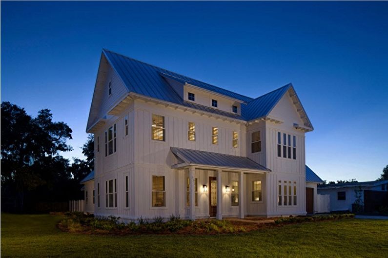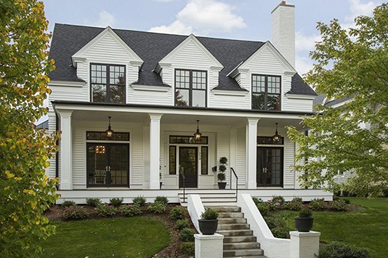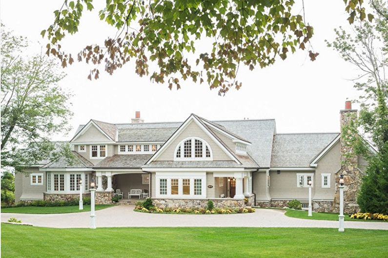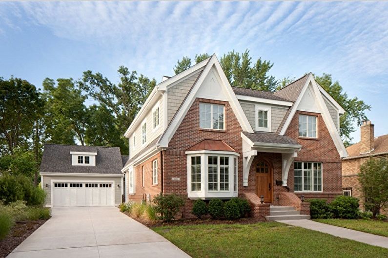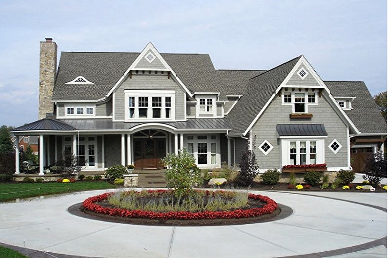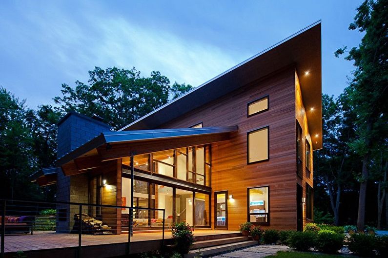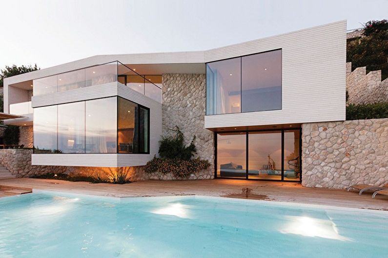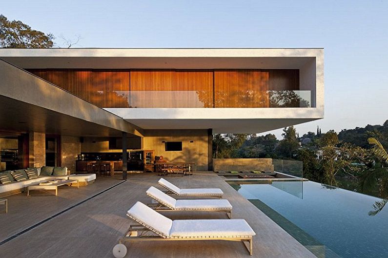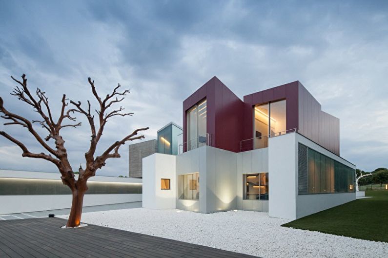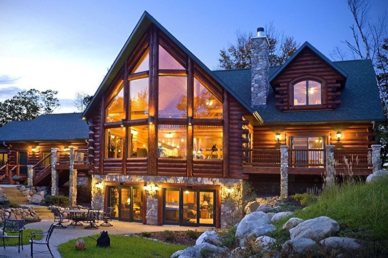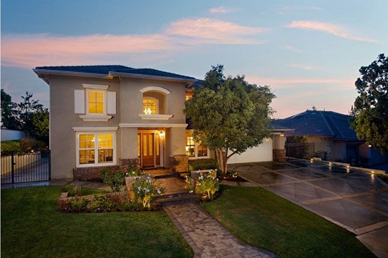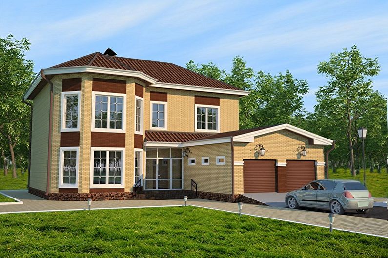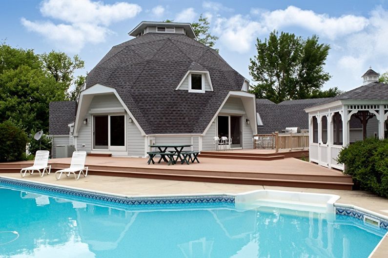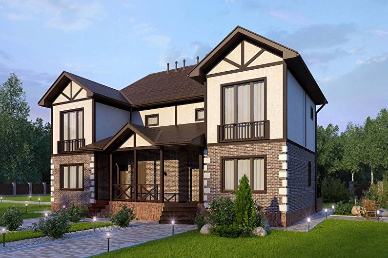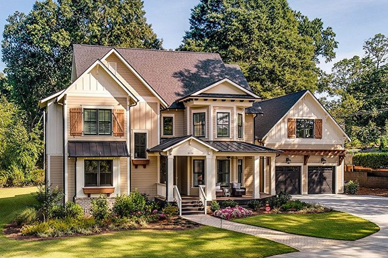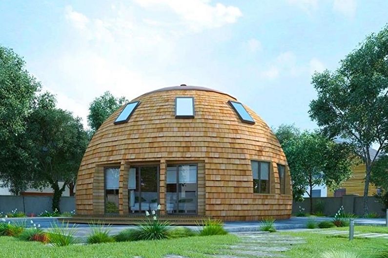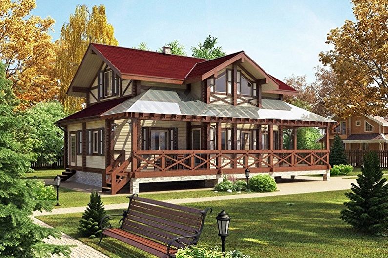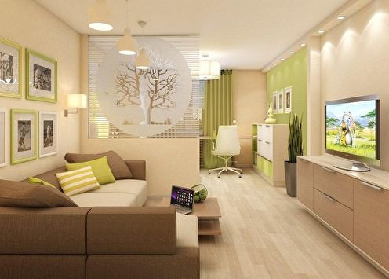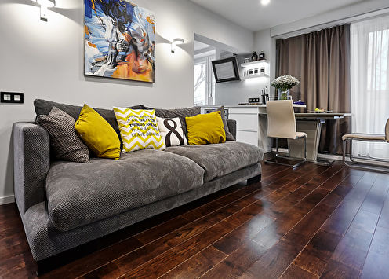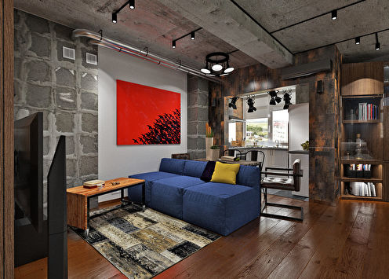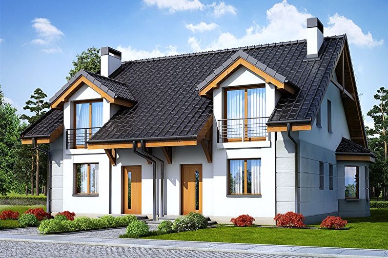
The construction of a residential building on two floors is the most appropriate solution. In his favor says that you can get a fairly large usable area, while using a small part of the land. This fact often prompts the construction of two-story buildings in private sectors in urban areas, where there is not much land so that you can build a chic one-story mansion. In addition, the features of the terrain do not allow acceleration into majestic three-, four-story buildings. In the article we will talk about what are the projects of modern two-story houses, and consider their advantages.
The advantages of two-story houses
In addition to significant space savings, two-story houses have many other advantages. Unlike single-story buildings, where a considerable part is occupied by corridors, two-level buildings can be planned in such a way as to obtain the maximum number of functional rooms. If the house is located outside the city, from the windows of the second floor will open an amazing view of the surrounding expanses.
The facades of two-story houses allow you to use more architectural techniques, combine decoration materials, which looks much more beautiful, and the variety of roof shapes gives a significant flavor.
A two-level building allows you to zone the space on the day (living room, kitchen on the first floor) and night (bedroom on the second floor) zone.
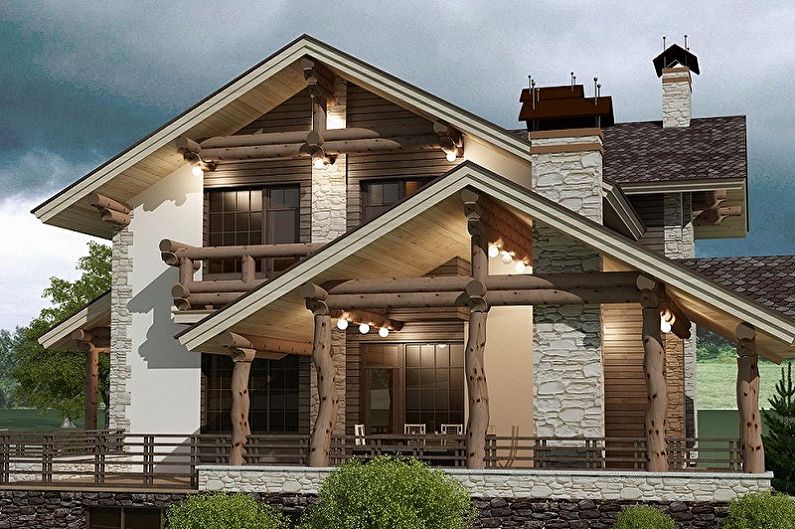
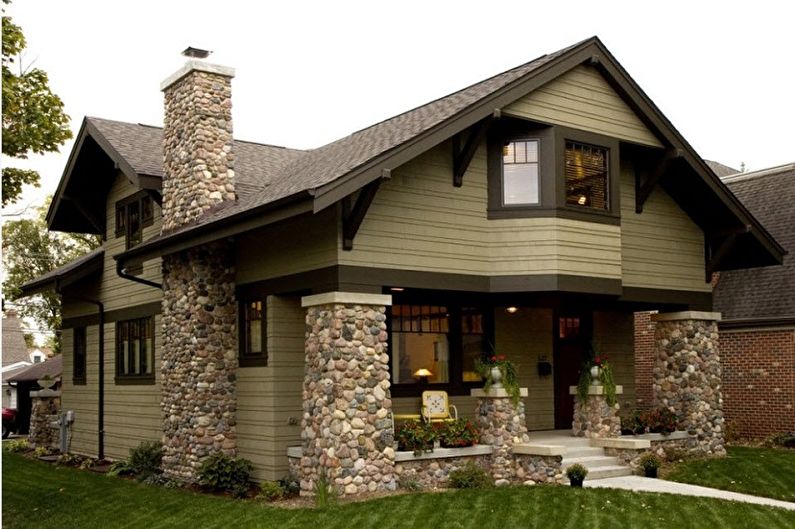
Construction Materials
The choice of materials for the construction and cladding of the house is the key point on which the longevity of the structure, aesthetic beauty, as well as a comfortable stay in it will depend. Most often in construction they use materials such as:
Brick, from which a surprisingly strong, strong house will turn out, in which a comfortable microclimate will be constantly kept. The disadvantage is the large weight, requiring a solid foundation, as well as a relatively long construction period;
Ceramic blocks - allow you to build a reliable energy-efficient house, but it will require additional cladding;
Lightweight concrete is the most popular modern material, which has practically no drawbacks. The house is built quite quickly, has excellent thermal insulation, but since the material absorbs moisture well, it is necessary to build a high-quality foundation from a monolith or concrete slab;
Wood is an environmentally friendly, "breathing" material, which ensures a constant circulation of oxygen in the room. Wooden houses have high thermal insulation characteristics and aesthetic appeal. However, wood is exposed to weather conditions, therefore, it will require periodic processing with special means;
Frame technology, as well as various other combinations, which, in addition to high technical characteristics, have a very beautiful appearance, such as a chalet-style house, where wood and stone blend perfectly.
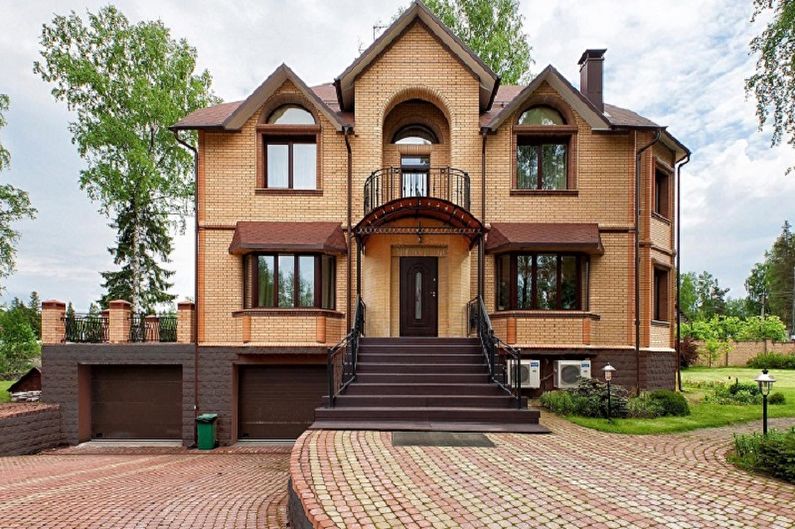
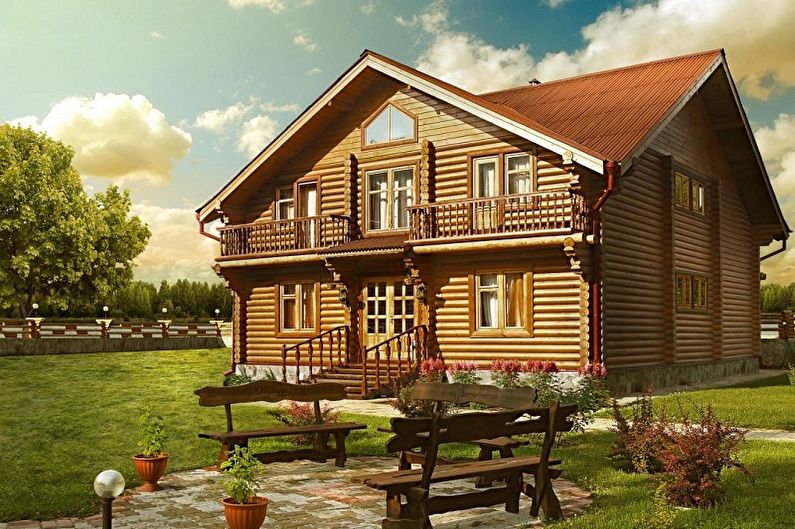
Layout ideas for a two-story house
Current trends tend to a competent rational layout of the functional space with a minimum number of walk-in rooms. Most often, the layout provides for the arrangement of common areas on the first level, and personal rooms - on the second. For example, below you can equip a kitchen, dining area, living room, bathroom. The presence of a terrace looks very comfortable and beautiful. It can be open or closed, but in any case it provides an excellent opportunity to get closer to nature during lunch tea, evening gatherings or celebrations.You can also meet projects where on the ground floor they place a guest room or bedroom for the elderly family members who find it difficult to move up to the second level.
The upper floor, as we have already said, is the space for private rooms. It houses bedrooms, children's rooms. The organization of an additional bathroom will be a good solution, especially if the family is large (most often it is placed approximately in the same part of the house as on the ground floor - it is more convenient to bring in communications).
A good solution would be to build a basement on the territory of which you can organize a storage or use it for more functional rooms, for example, a gym, laundry, billiard room, kitchen. To do this, even at the construction stage, you need to take care of laying communications.
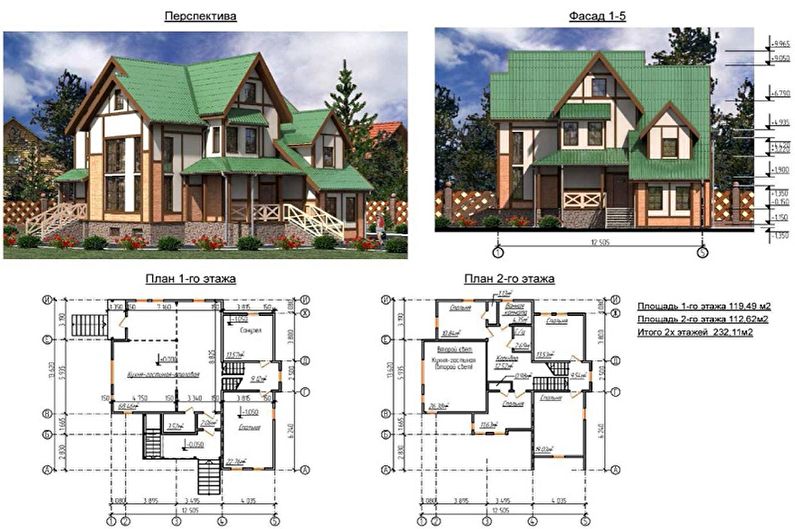
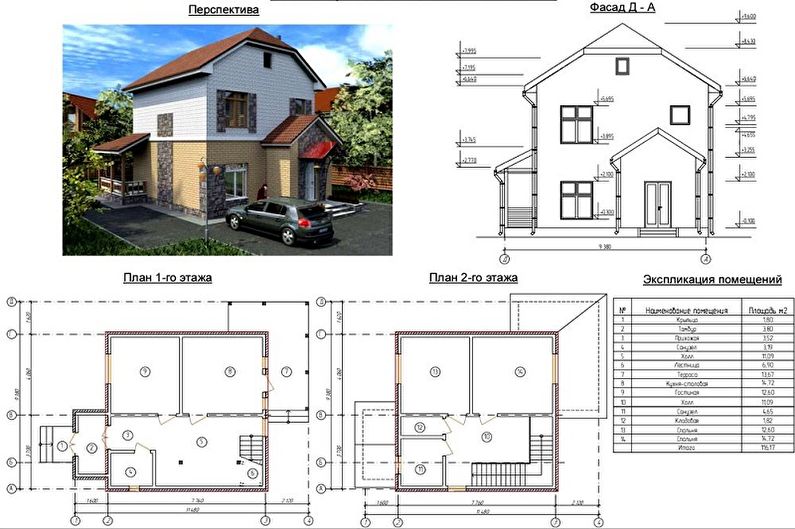
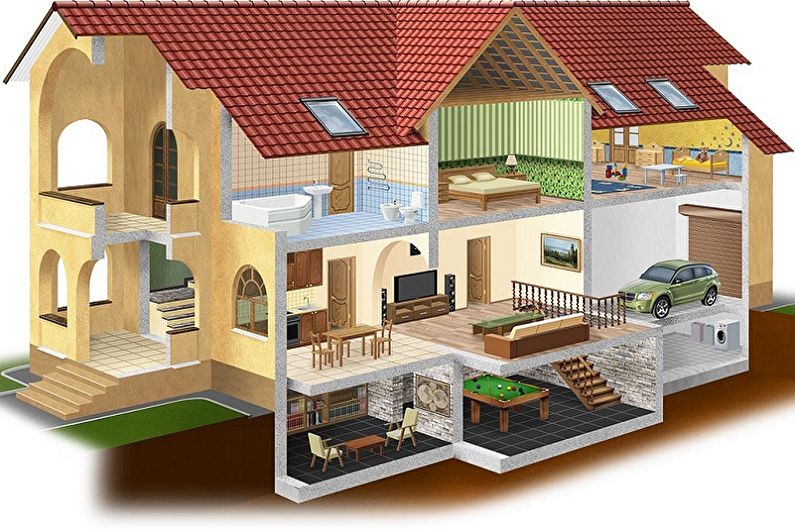
Modern projects of two-story houses
To date, there are a large number of projects of two-story houses. By choosing a standard project, you can partially save costs, and an individual gives much more opportunities to build a house that will meet all the requirements of a particular family. Next, we will consider the most interesting options for building a modern, rational, comfortable housing.
Two-storey house with an attic
The organization of the attic is an excellent solution that allows you to get additional square meters of living space instead of an undercover closet, which, as a rule, eventually turns into a shelter for household uselessness. In addition to the beautiful exterior, gable roofs with windows facing the sky give a lot of space for various design decisions in the design of the interior. Having taken care of laying all the necessary communications (electrical wiring, heating, ventilation), here you can equip a spacious dressing room, bedroom or a cozy children's room. Often attics are supplemented with balconies to admire the surroundings from a height.
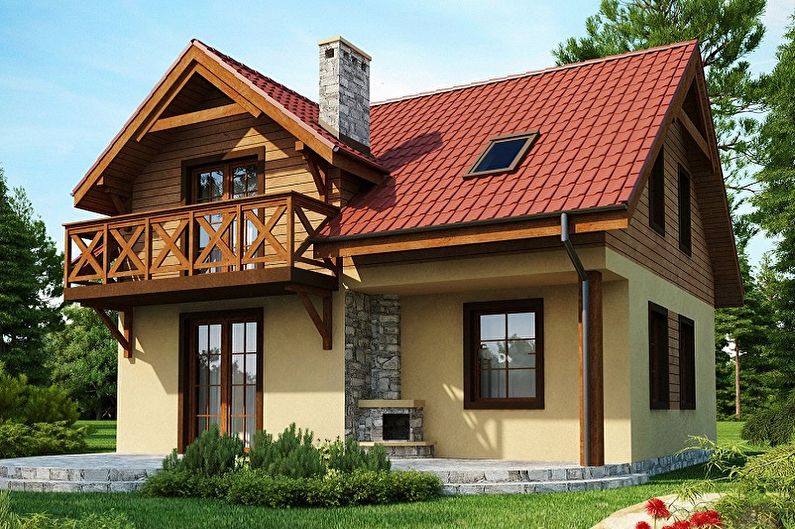
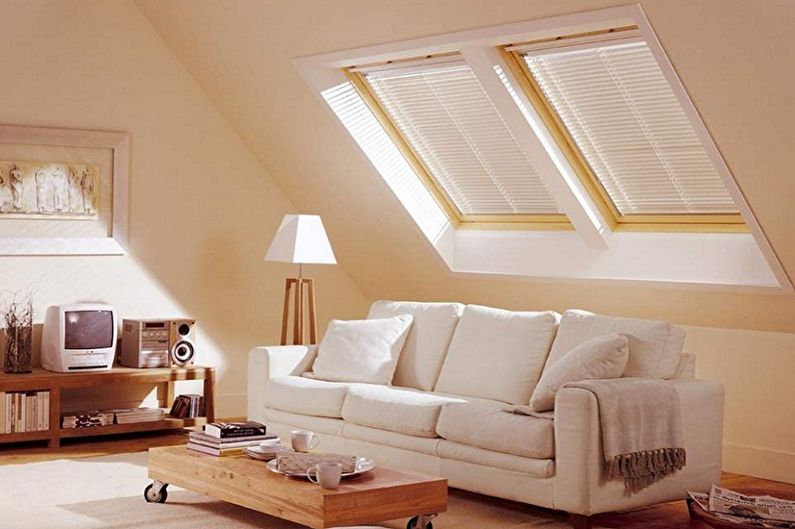
Two-story flat roof house
The flat roof of a two-story house in our area so far can not be found often, although in the west such buildings are very appreciated for their beautiful design and the ability to get additional space. Such buildings look excellent in minimalist directions, loft, high-tech styles. On a flat roof, it is possible to organize a recreation area by installing appropriate furniture, decorating a garden, sports ground or even a swimming pool. This is a good option for buildings with a small local area.
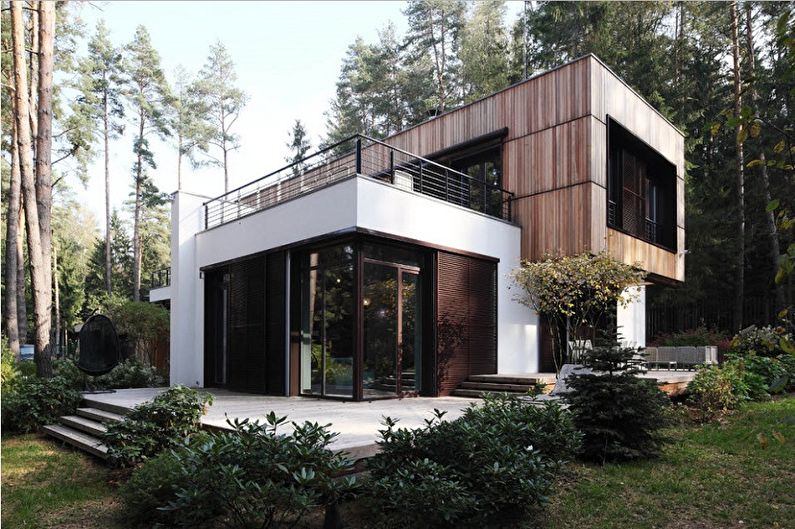
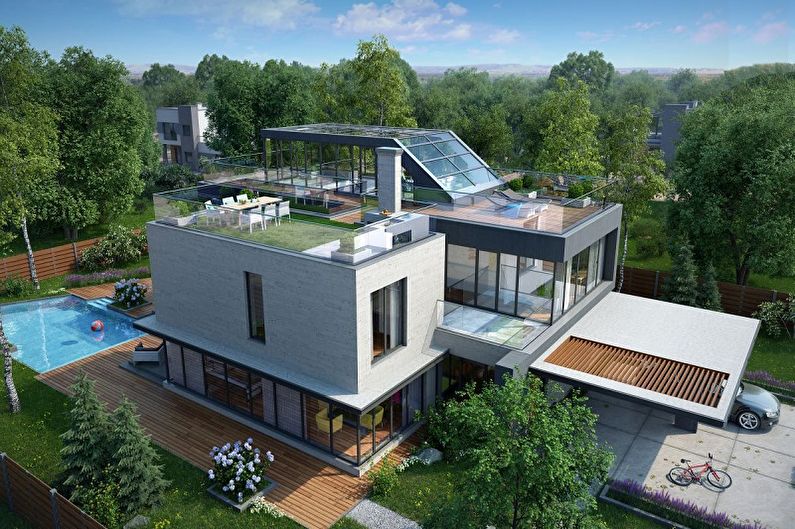
Two-story domed houses
The original spherical buildings amaze with their beauty, unusual shape and ergonomics. In most cases, they are built using the frame method, followed by finishing with plywood and facing material. Such structures are quite spacious and practical, and the round base is much better at dealing with natural disasters (gusty winds, earthquakes) than rectangular structures. Dome houses can also have additional architectural elements - balconies, terraces, garages - and impress with their non-standard design. The interior space is organized according to the same principles as in conventional buildings, and the furniture will have to be made to order so that it fits seamlessly into the interior with rounded walls.
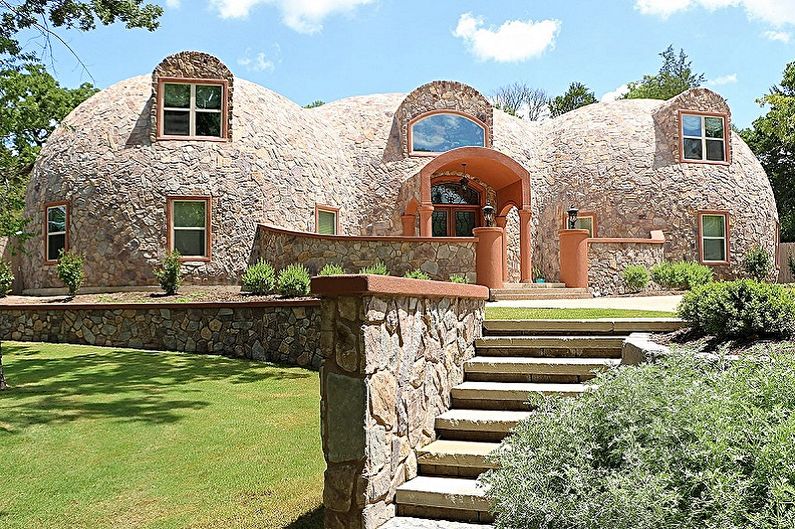
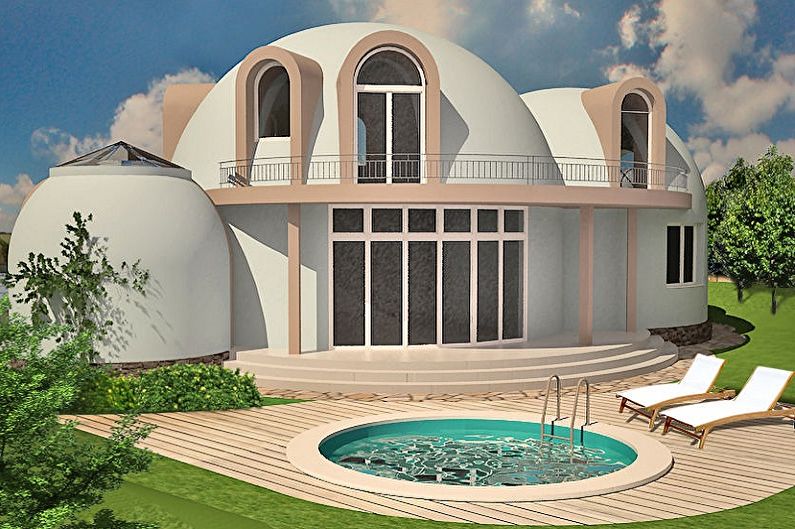
Chalet style two-story house
Chalet-style homes have an attractive unique look. This direction of architecture originated far in the Alps with their harsh climate, strong winds and snowdrifts, which was directly reflected in the architectural features of the buildings. The chalet-style house has special features due to which it is difficult to confuse it with other buildings: a massive sloping roof with large ledges, often under which there is a balcony, panoramic windows, a powerful fundamental foundation. Such houses, as a rule, have a stone basement or ground floor, on which a wooden structure is being erected.Natural materials should also be present in the interior: solid wood furniture, fur coatings, leather upholstery, etc.
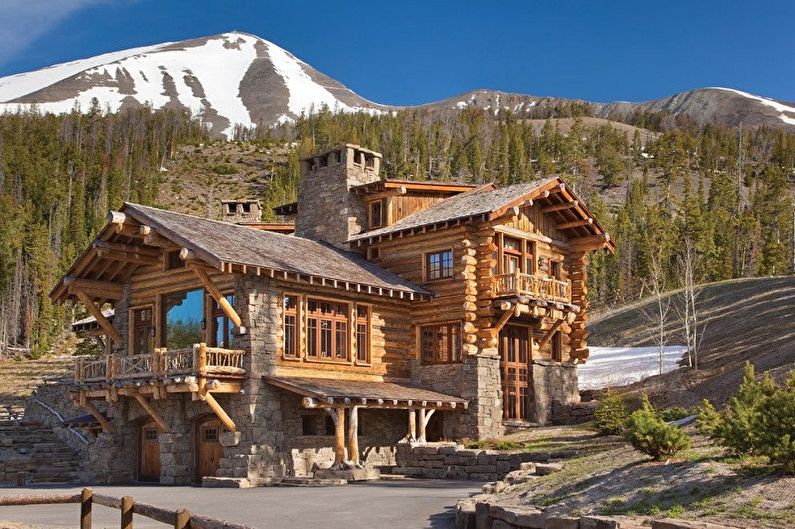
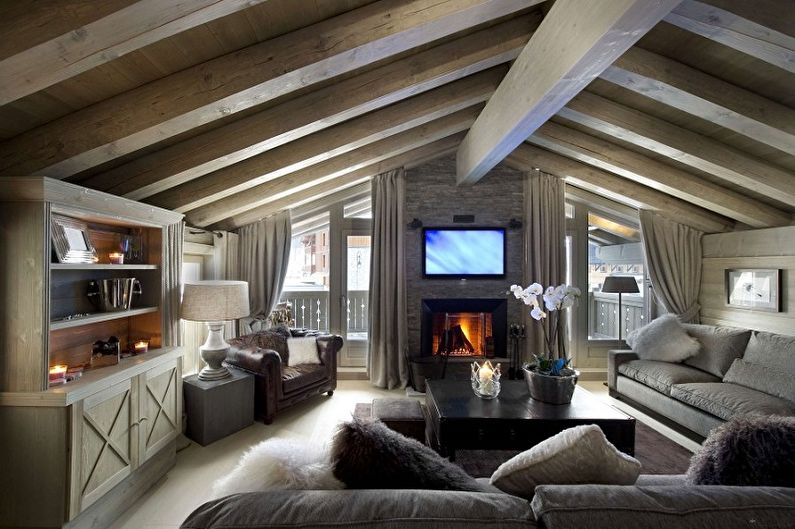
Two-storey house with a garage
A garage is almost an obligatory attribute of country life, and it will be much more rational to attach it to the house. This will provide additional convenience of movement; In addition, a workshop is often equipped here, so if you need any tool for housework, you can easily take it by going into the garage room. Since the garage occupies one level, its roof can also be involved, for example, with a terrace or balcony.
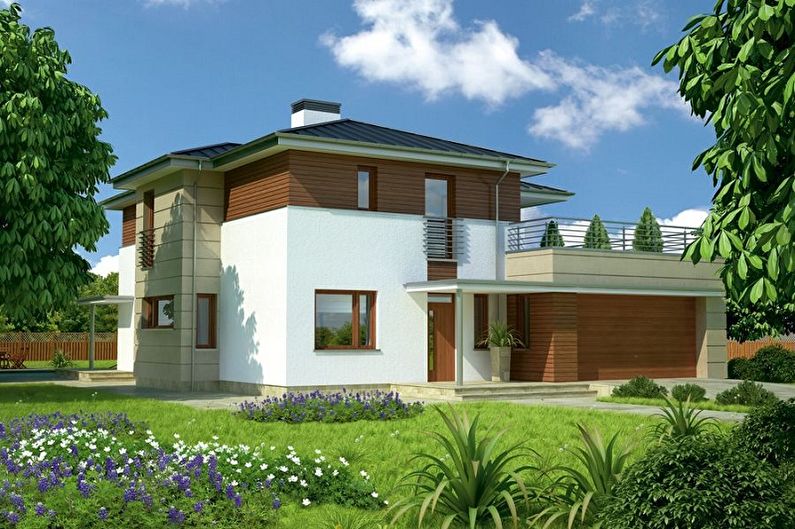
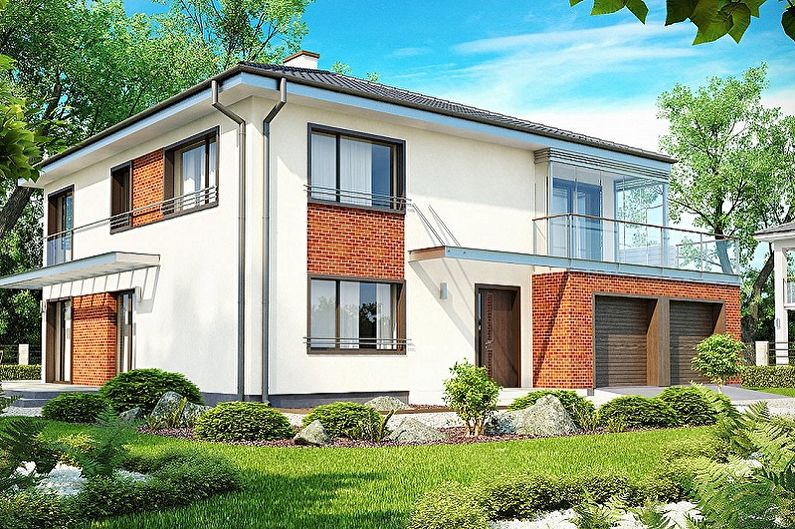
Two-storey house with panoramic windows
Another excellent solution for modern buildings. Large windows make it possible to pass a lot of natural light into the room, which is typical for today's interior design rules. Since glass has low thermal insulation properties, it is necessary to take care of the acquisition of triple glazed windows, as well as the organization of a high-quality heating system. It is worth noting that houses with panoramic windows are more suitable for suburban areas that are not burdened by the proximity to other buildings, otherwise there will be a need to equip a high fence or purchase dimensional curtains.
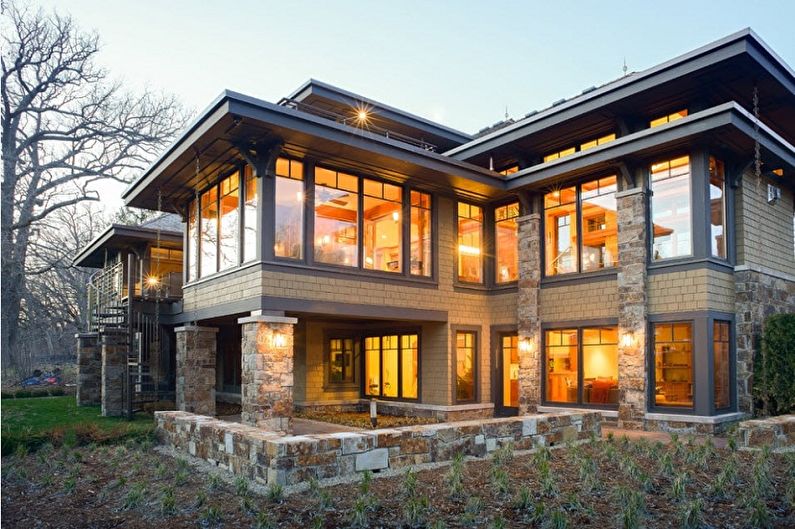
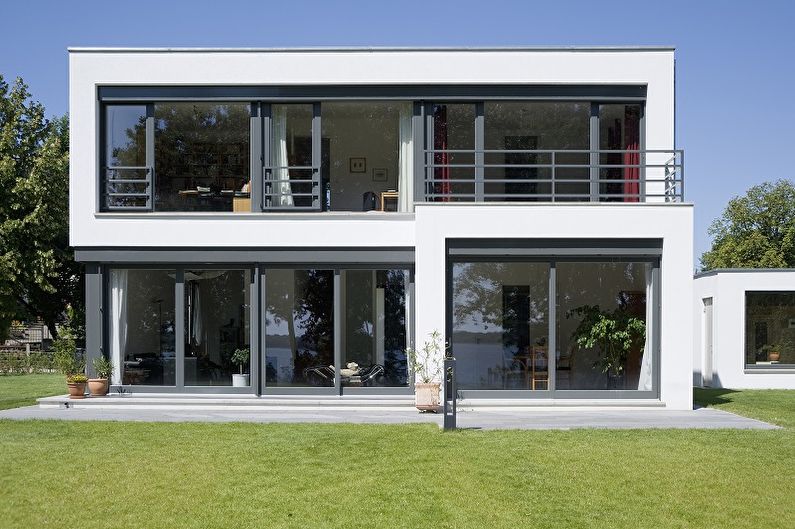
Duplex
The construction of a two-family house - duplex - has its own characteristics. Here, the entire space is divided into two autonomous territories, each of which has its own communications. Families can have a common spacious garage area for several cars or one large hall. Entrances are most often separate. Outside couples or one large family of several generations can independently live in such a house.
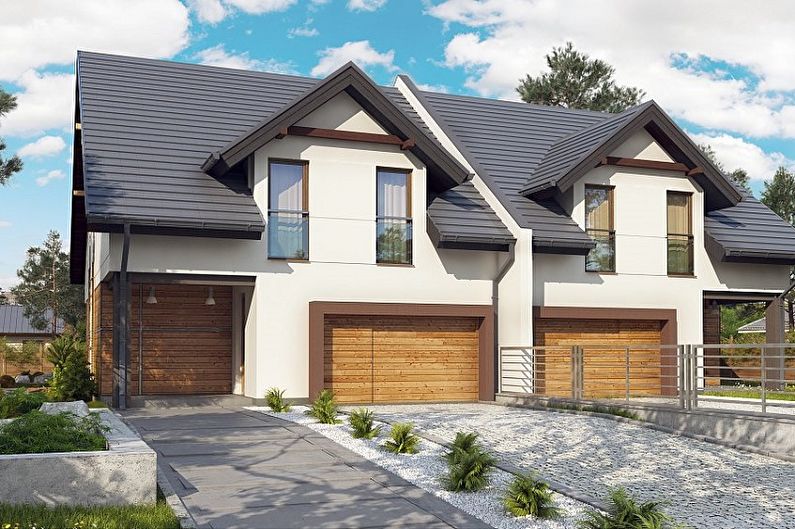
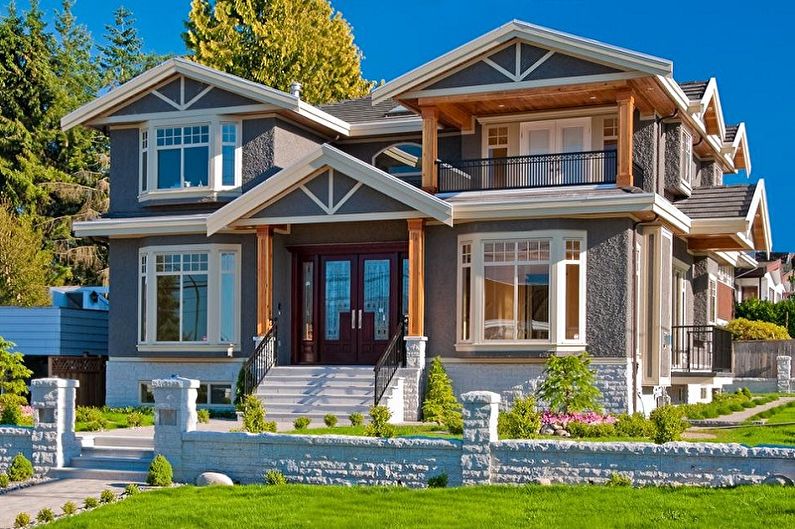
Two-story house with bay window
The original convex part of the structure cannot leave anyone indifferent. This architectural element has been used in the construction of houses for centuries, as it has a high aesthetic value. In the interior of the bay window zone provide an additional area on which dining or living areas are arranged. In two-story bay windows, as a rule, they are designed in a single design on two floors, which gives the classic notes of grandeur.
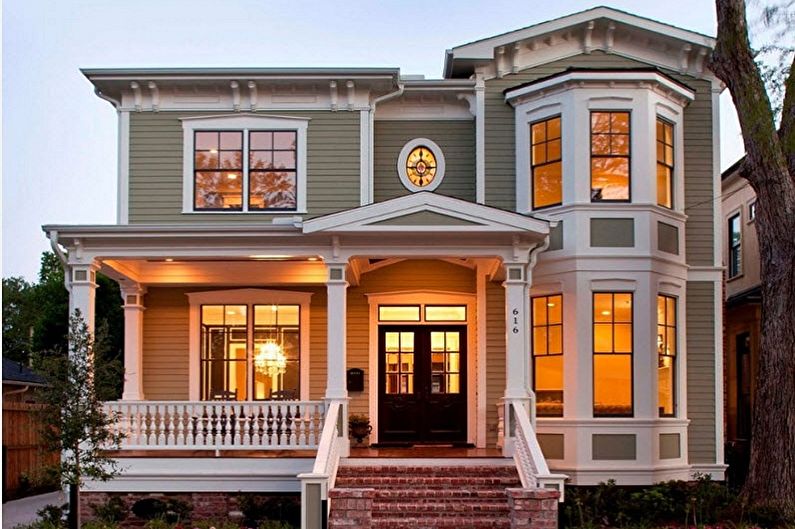
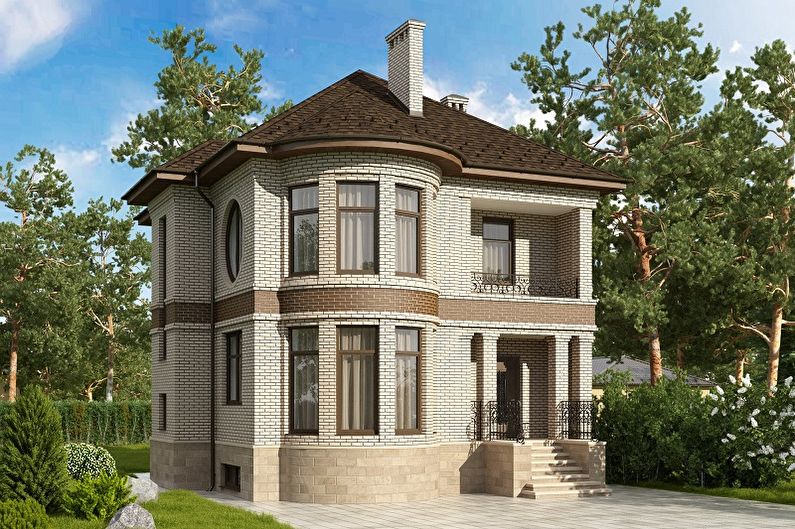
Two-story houses - photos and projects
In our photo gallery you can familiarize yourself with a large number of projects of two-story houses, made in various styles. Also, the photos will show the pictures where the houses have additional functional architectural forms, their placement methods. Enjoy watching!
