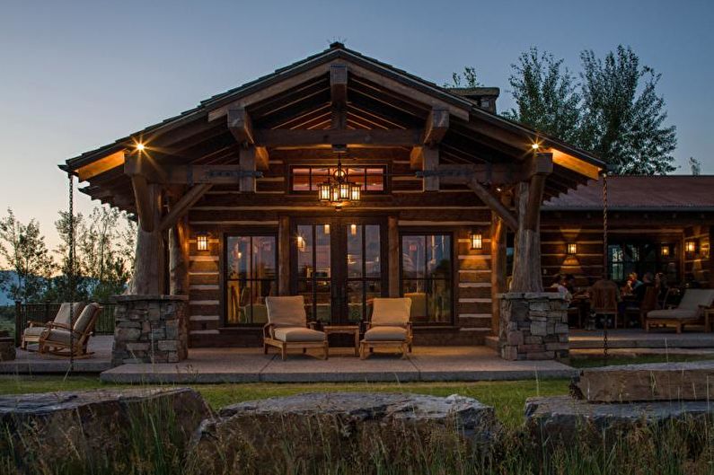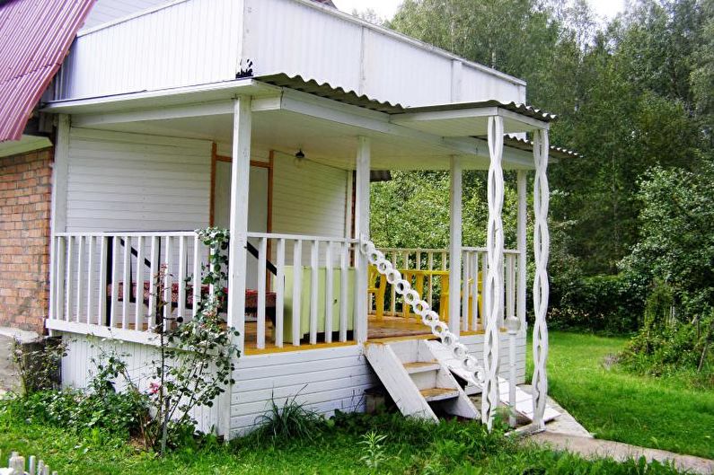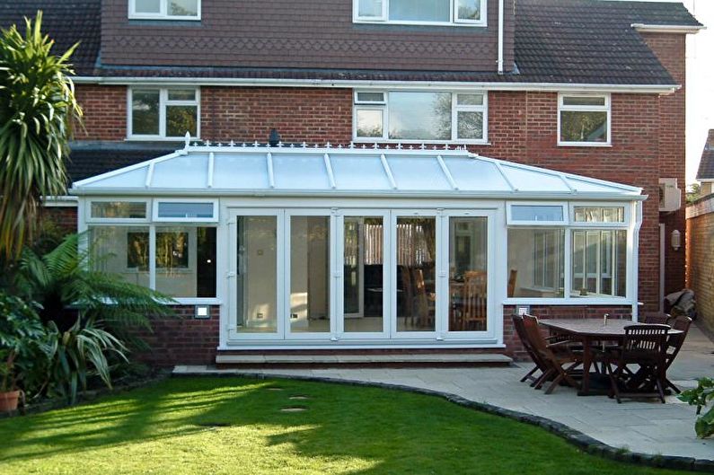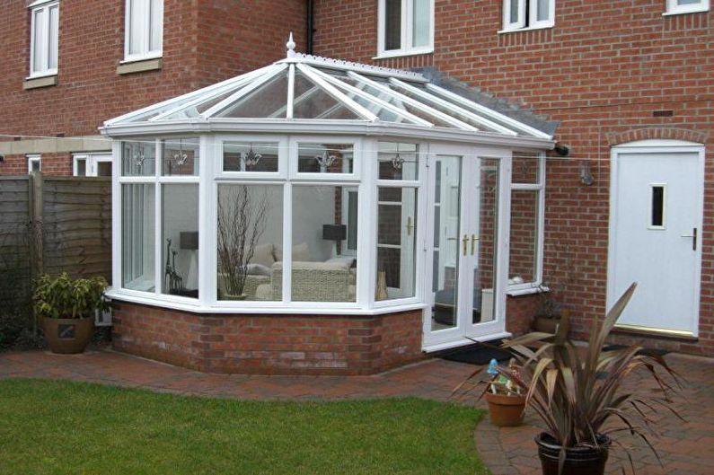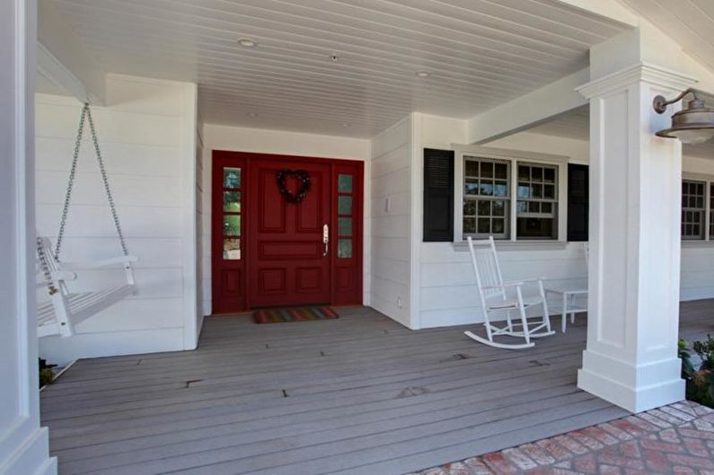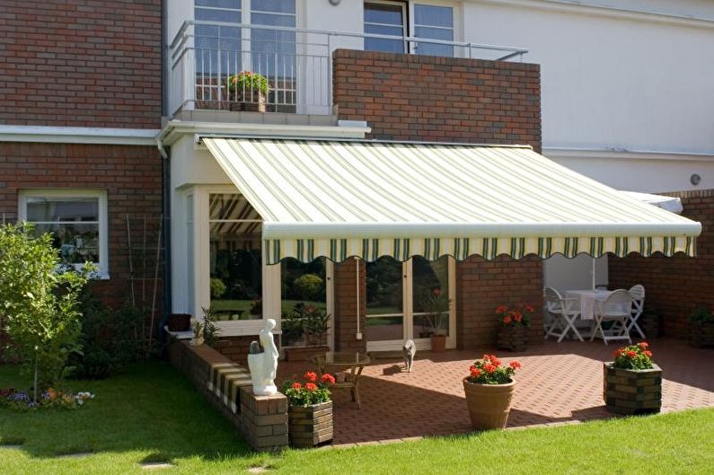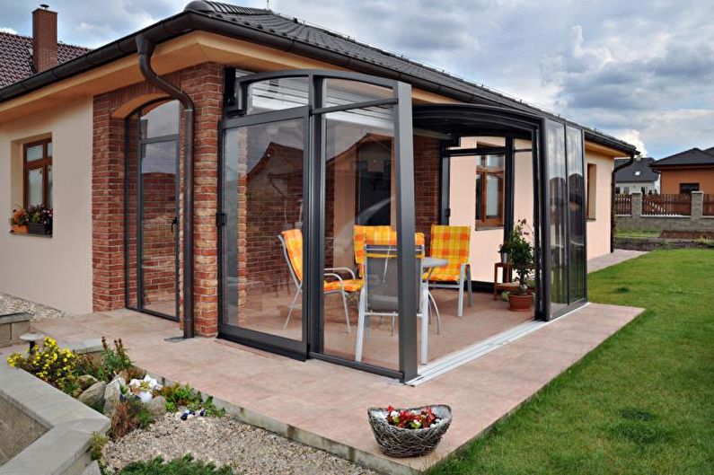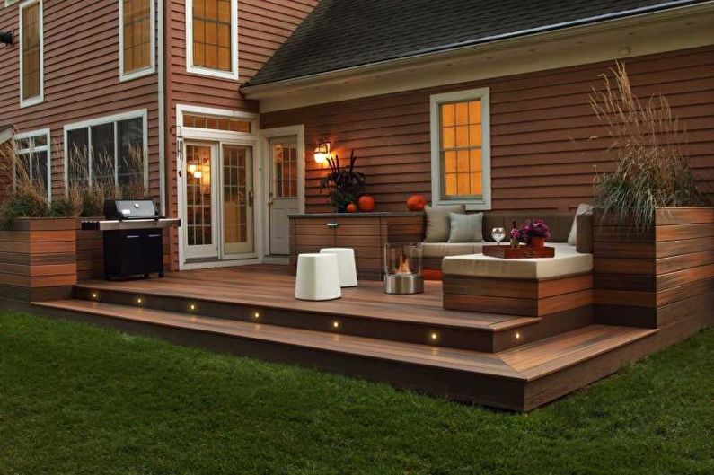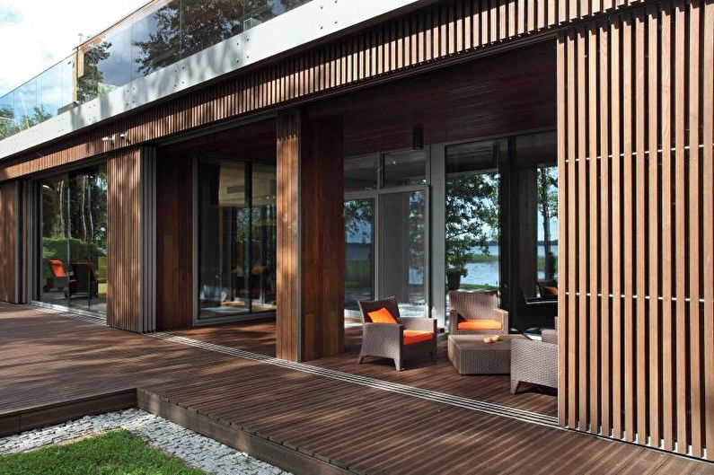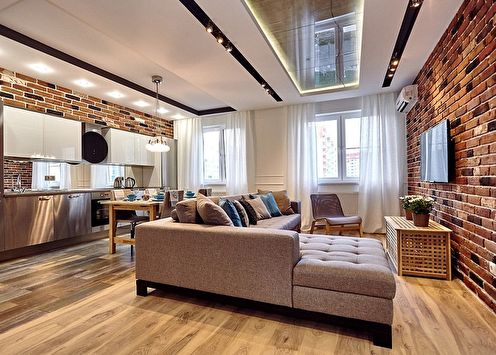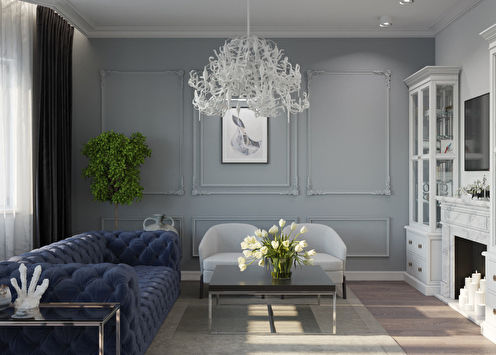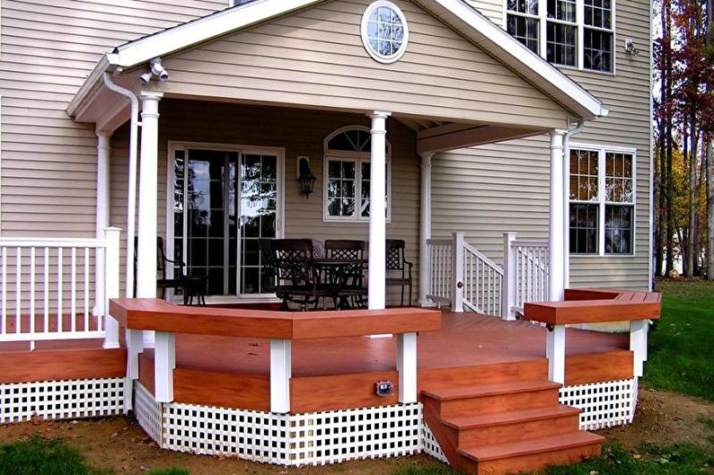
The porch is a mandatory element of the entrance of the building and its "business card". The desire to decorate their own housing, taking into account fashion trends and personal taste preferences, is inherent in almost everyone. The design of the porch of a private house should emphasize the integrity of the entire structure and make it more attractive. There are many design options for the entrance of the building, so we suggest you consider the most popular and interesting ones.
Wooden porch
The most popular option is the installation of wooden flooring on the porch. In most cases, such designs are made of pine wood, as the most inexpensive and popular natural raw materials. If the porch is properly sealed, varnished and painted, it will look attractive for many years.
This is an actual way of decorating the facade, which is decorated in a country style. This design can be complemented by the decor of a porch based on wood, which will make it possible to introduce the atmosphere of a country cottage. Wood can be supplemented with stone, which is relevant not only for country style. In suburban private buildings, these two materials look rather harmonious together and are suitable for finishing platforms, doors and used as decor.
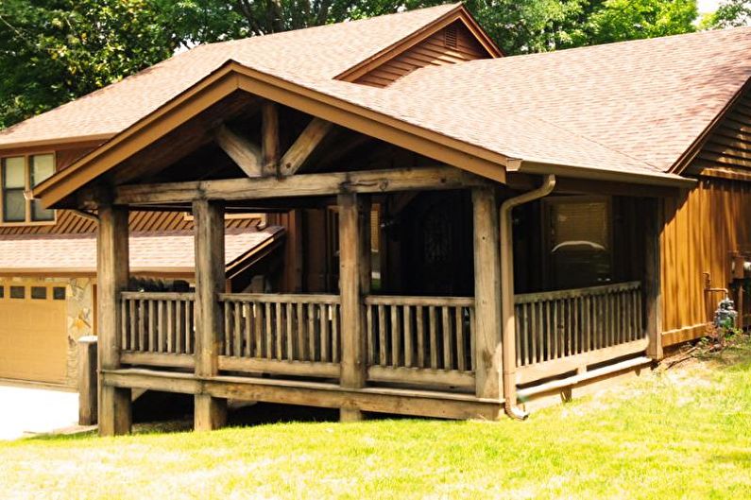
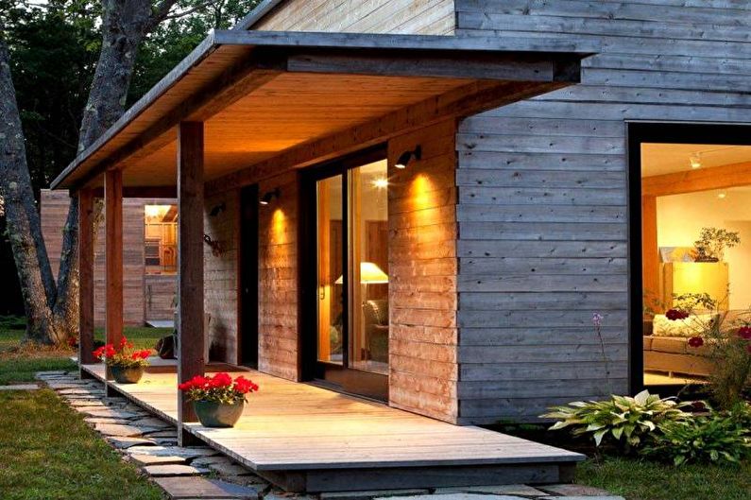
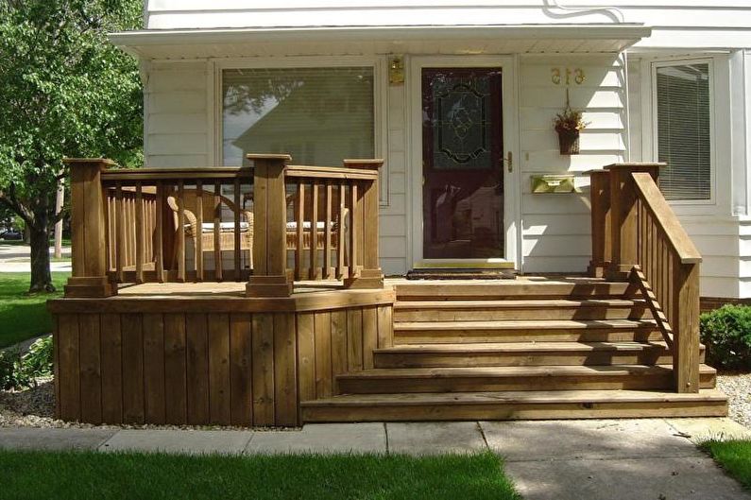
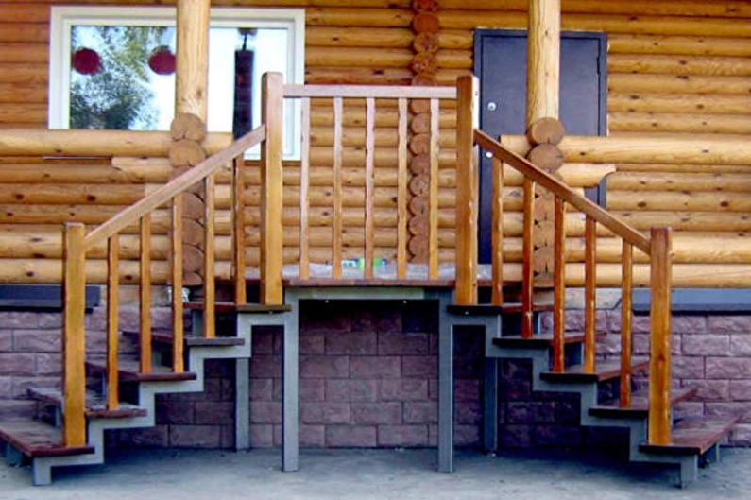
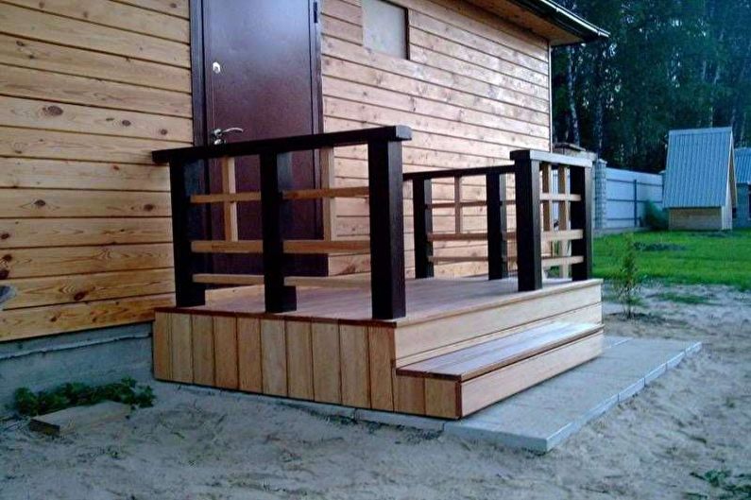
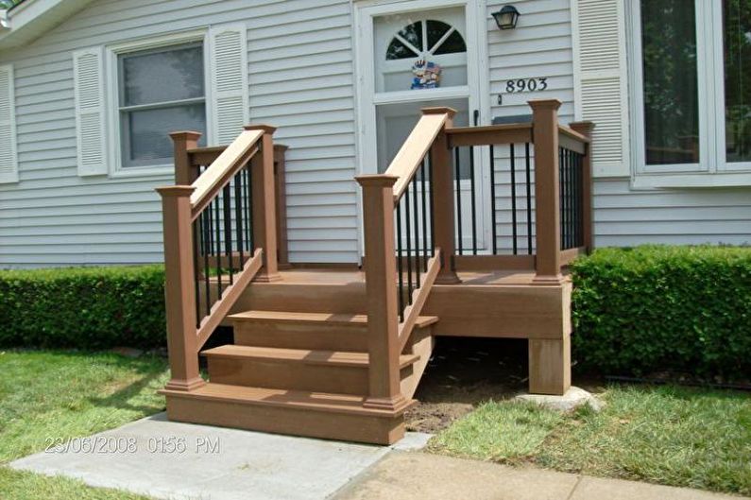
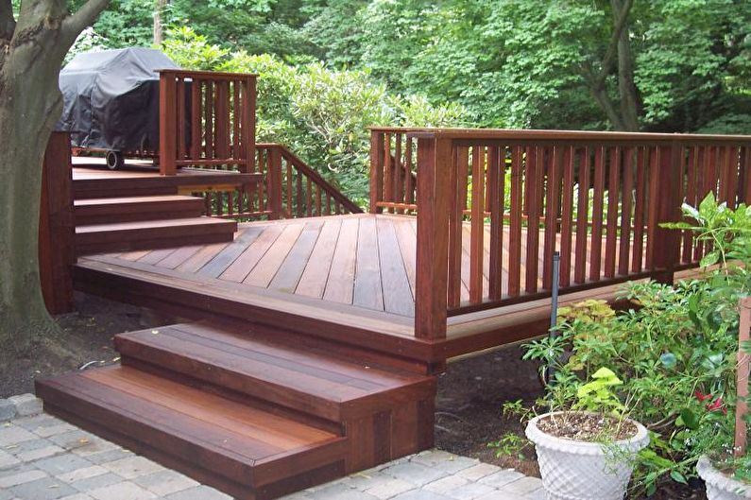
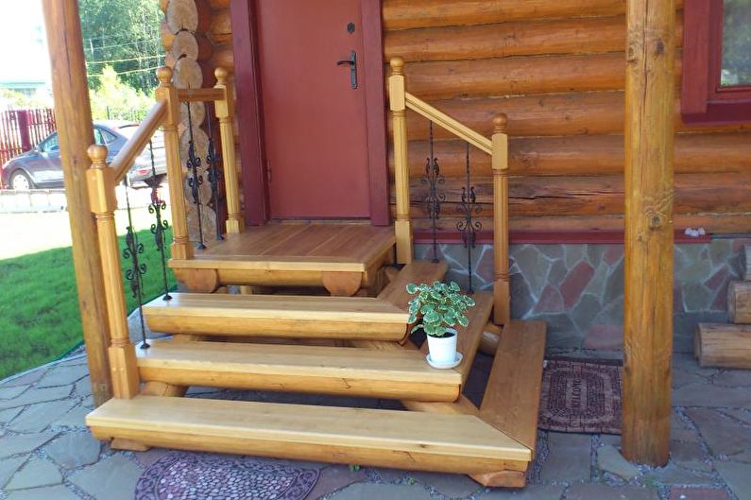
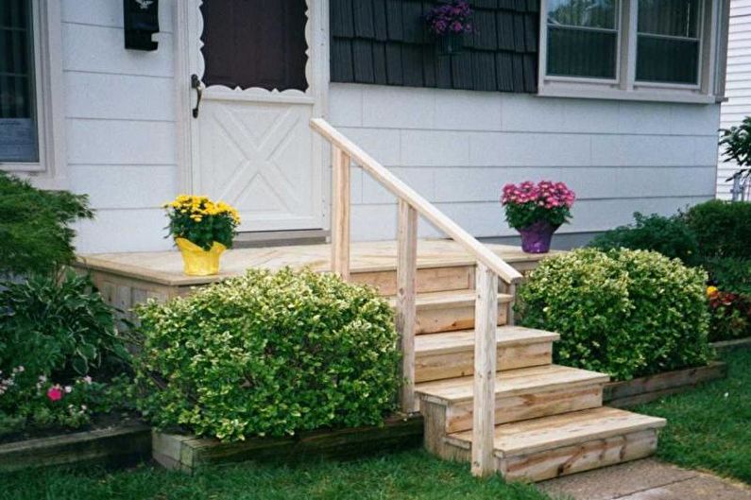
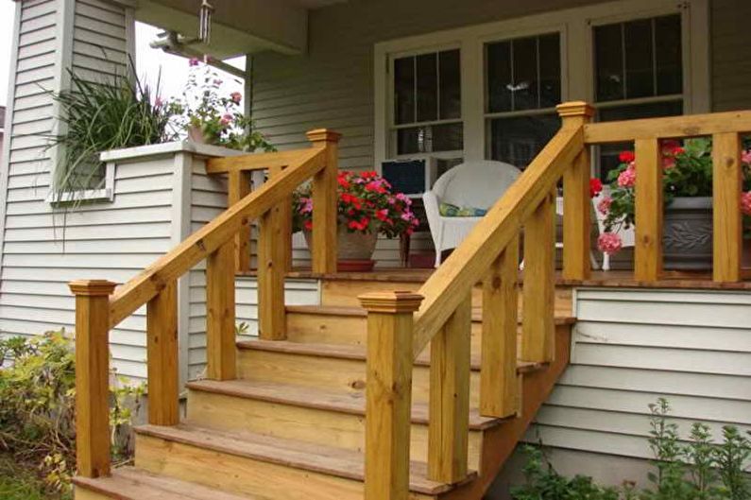
Concrete porch
Concrete is considered a universal material that is notable for its low cost and reliability, and is also optimally suited for the manufacture of porch. This is a monolithic structure that will not begin to stagger over time, which is sometimes inherent in wooden products. In addition, it can be easily repaired and decorated with any decor. Do not forget that the concrete porch can be of various shapes, which will not particularly affect the price and amount of time to complete the task.
Concrete structures can be decorated with tiles, for example, clinker. There are options finished with stone, and also painted with paint, and processed with other materials. In modern buildings with a wooden, brick or siding facade, the concrete porch can be left unattended. This allows you to emphasize the texture of the walls and their colors.
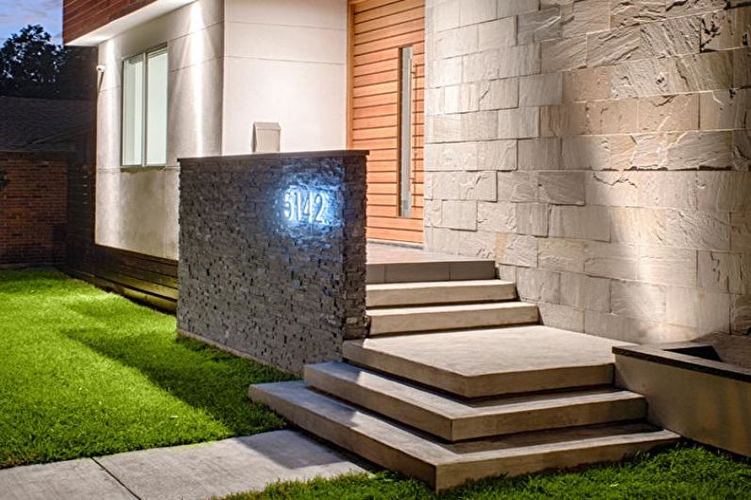
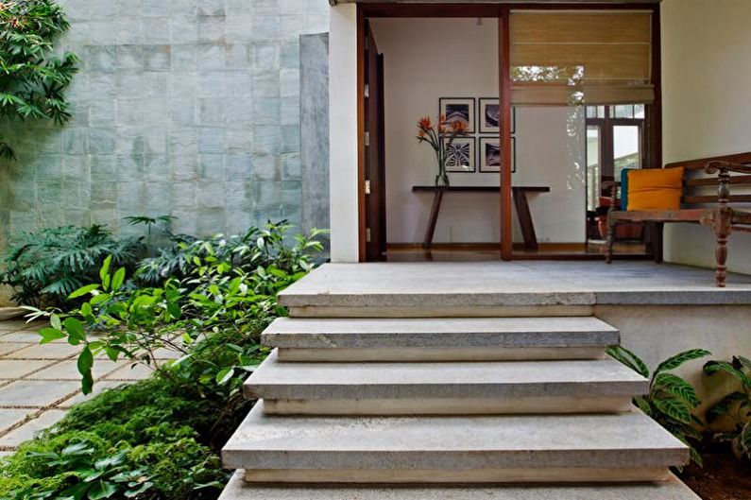
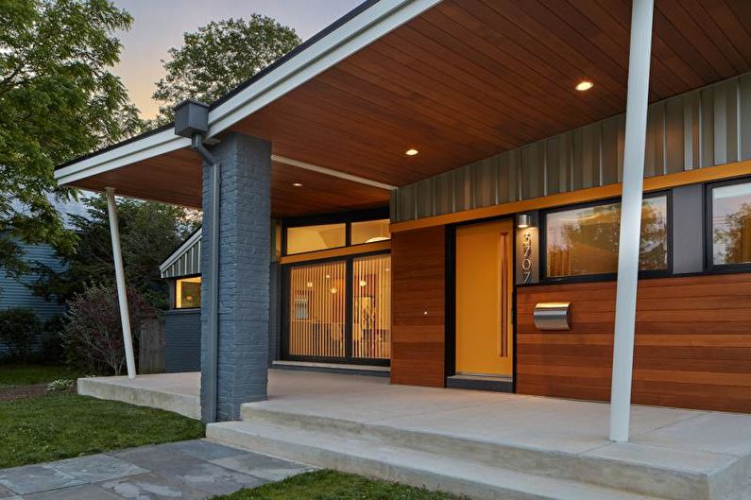
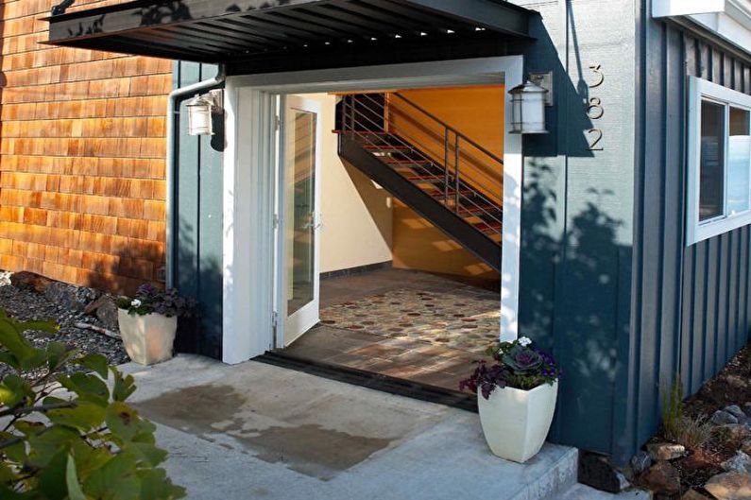
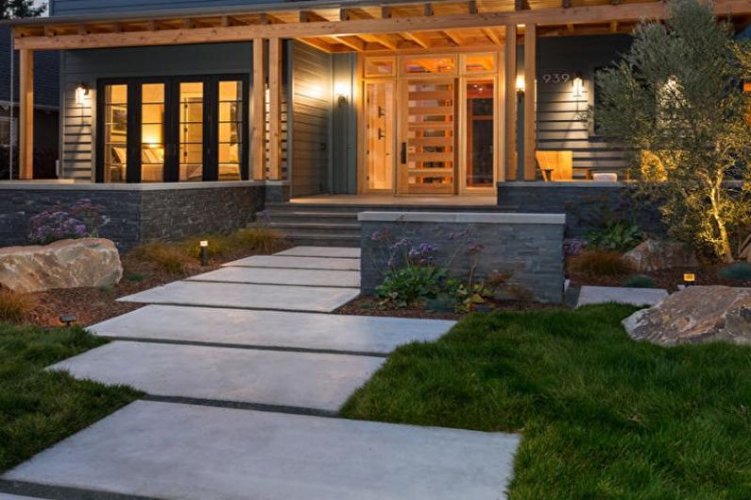
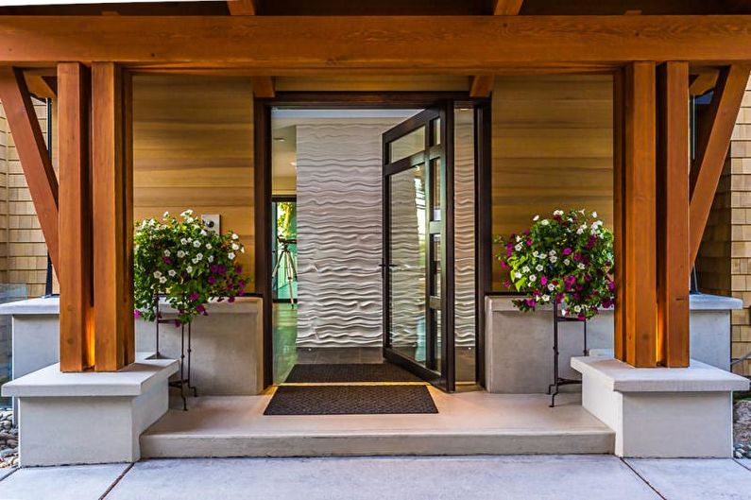
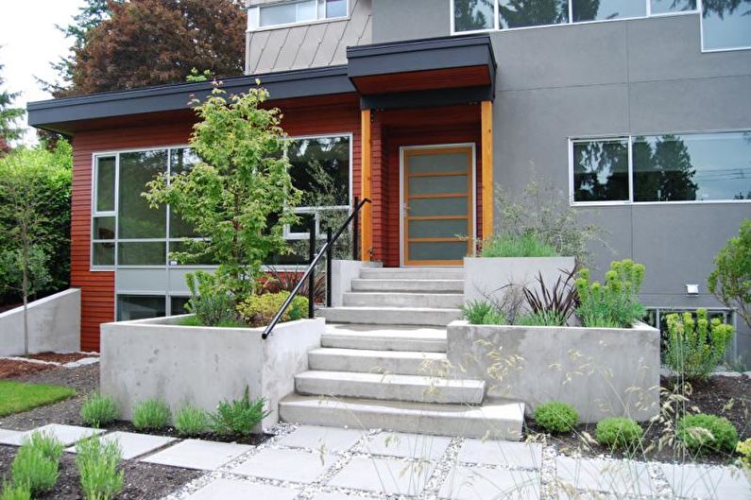
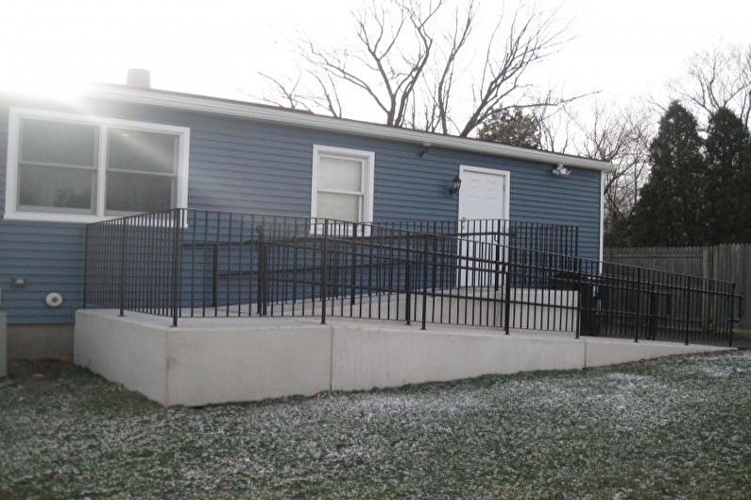
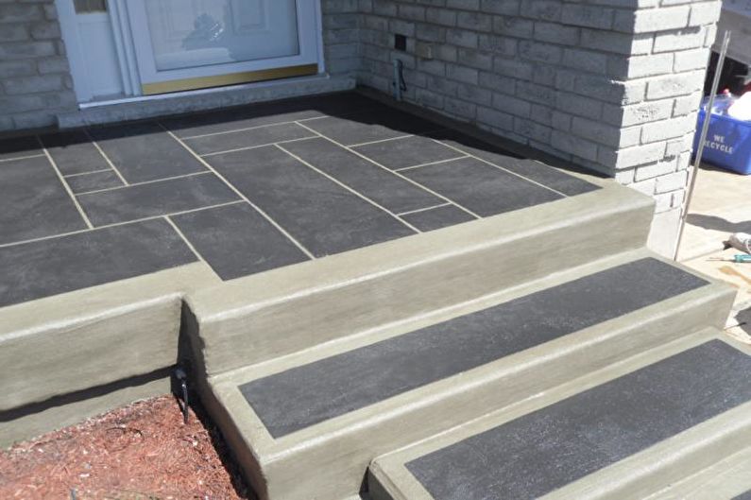
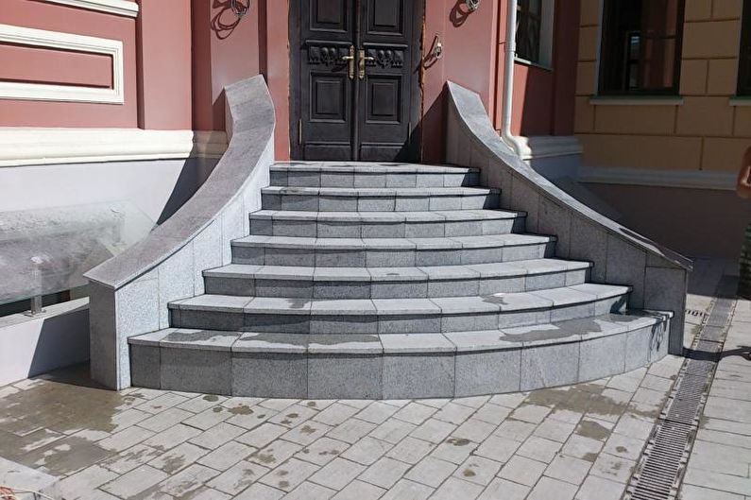
Brick porch
A brick porch is a more expensive option compared to the previous ones, but it also looks attractive and is considered a fairly reliable solution for decorating a house. Installation of the structure may take more time and require serious efforts, but in the future the applied work will pay off with interest, as it does not require additional care.
Often the brick porch has a concrete base or a step covering based on other materials. There are options for laying tiles on the steps. It looks at home, inspires confidence and adds reliability to the building. But be careful, since any step covering you choose should not be slippery, otherwise this area will become potentially dangerous in the cold season due to snow and ice.
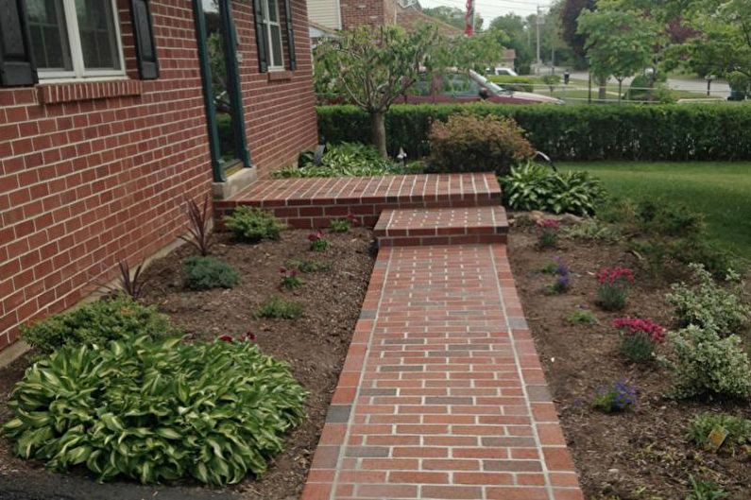
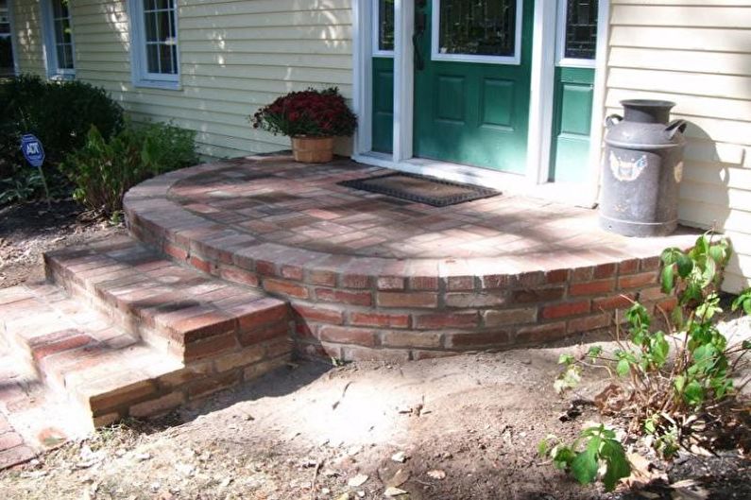
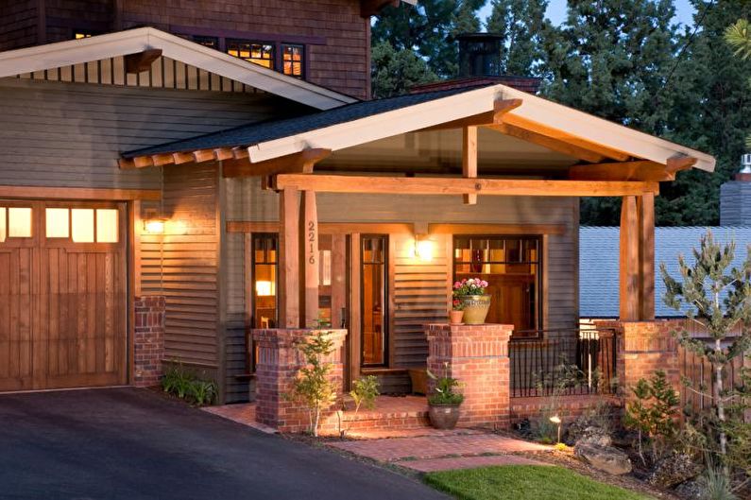
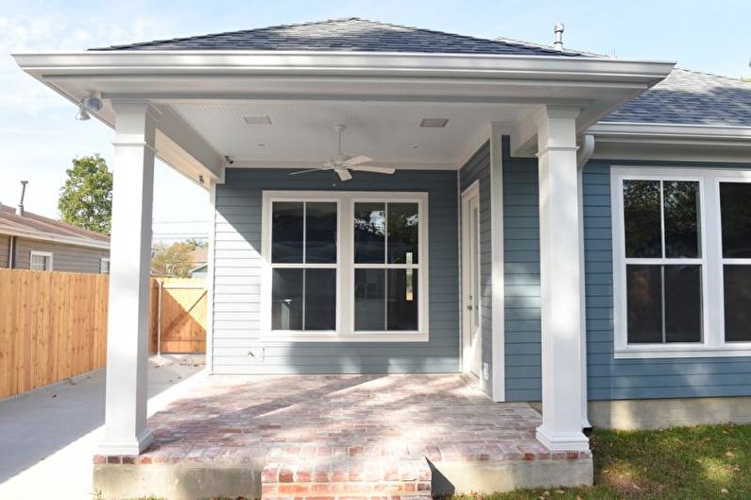
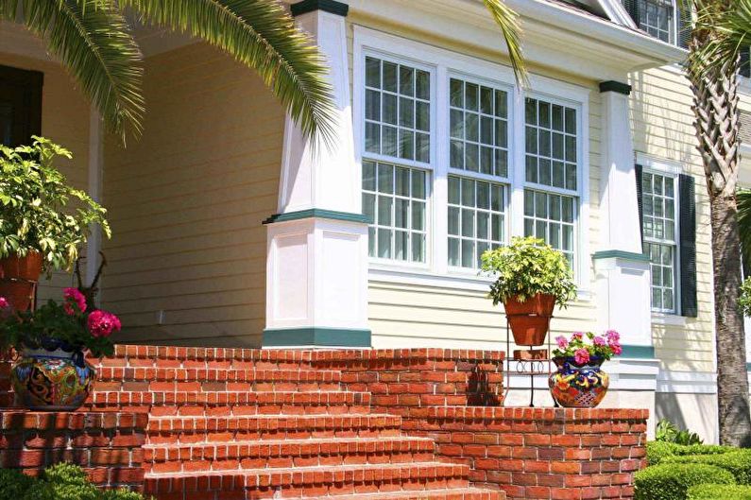
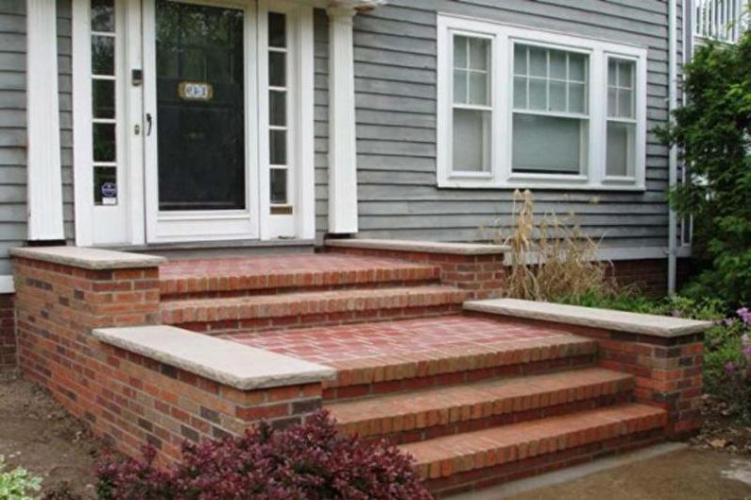
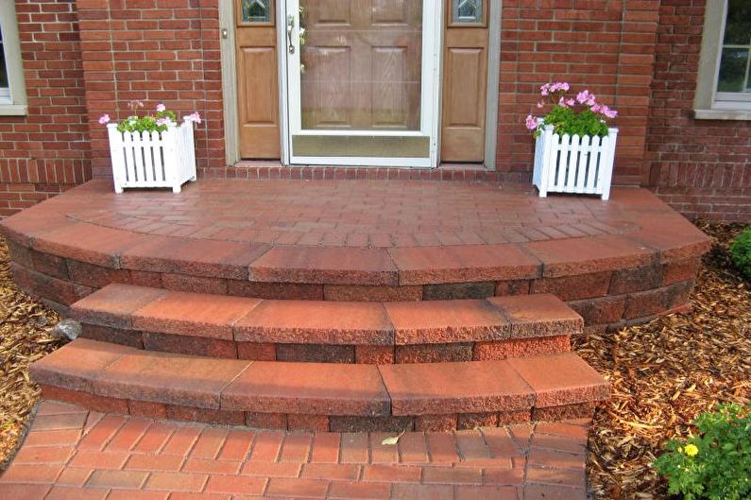
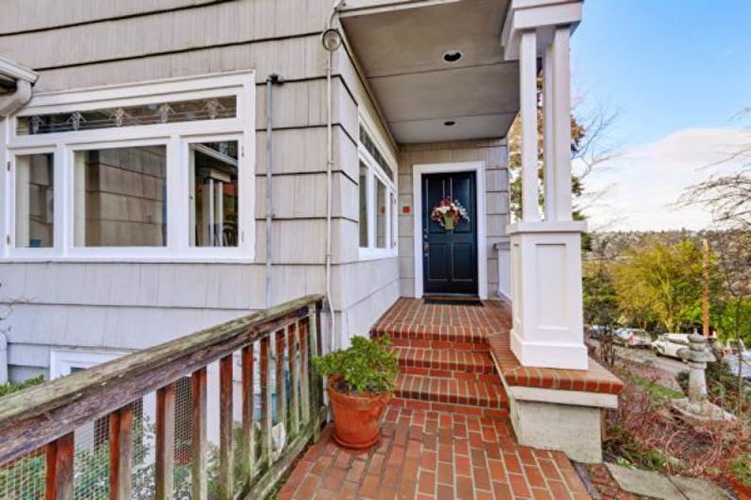
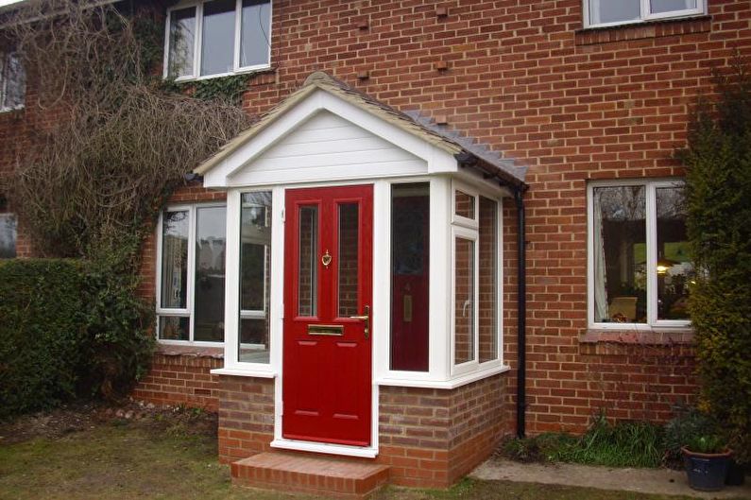
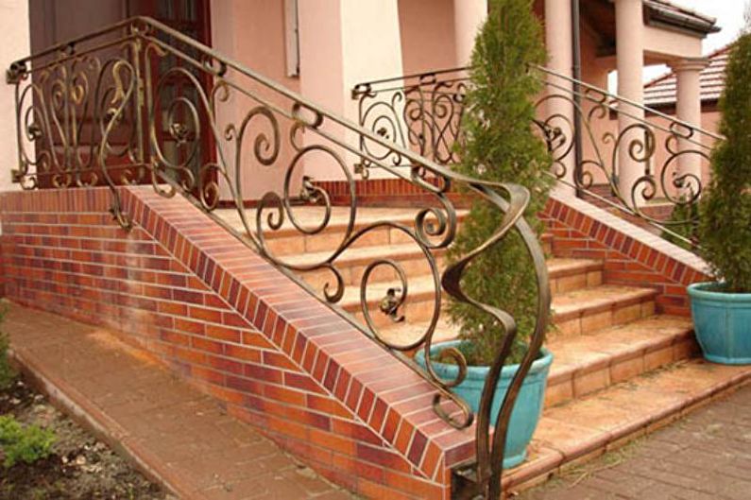
Stone porch
Natural stone is considered a classic option. Such raw materials are characterized by durability, presentability and durability, which is especially important. There are many varieties of stone, some of which are suitable for the base, and a number of others are for creating decorative elements (moreover, the raw materials for making the base will cost much more). Although, in general, all types of stone are able to counteract adverse weather conditions, and for it for a long time additional maintenance will not be required.
If the building is stone, then you can fit a porch with columns into the overall structure. Natural stone can be combined with monumental elements. Such a composition will look harmonious.
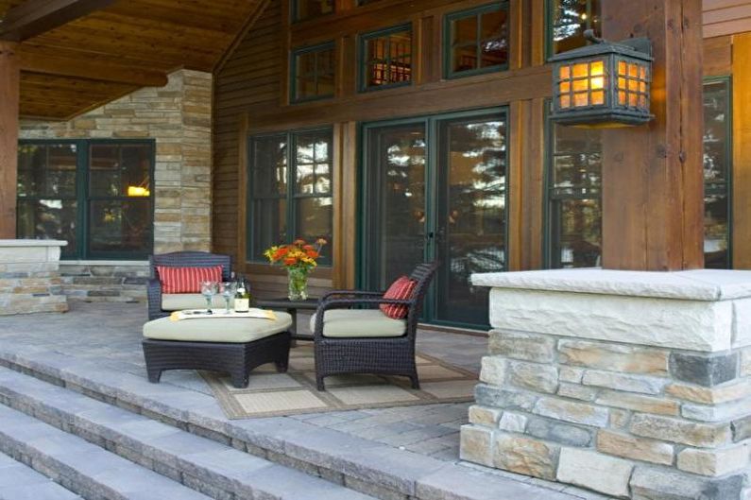
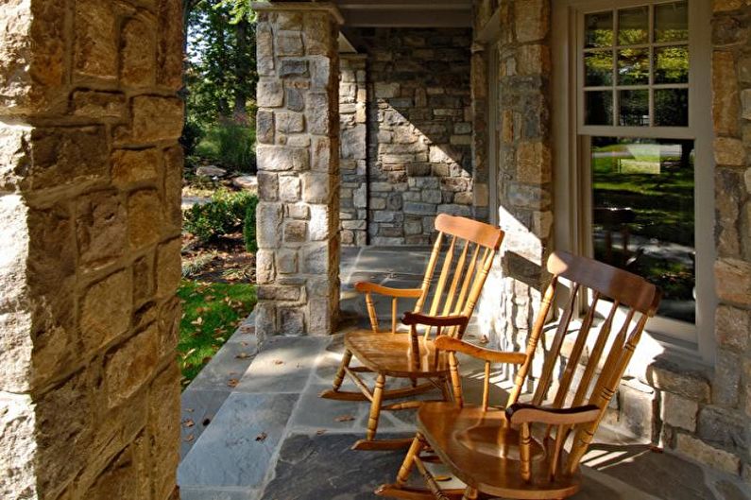
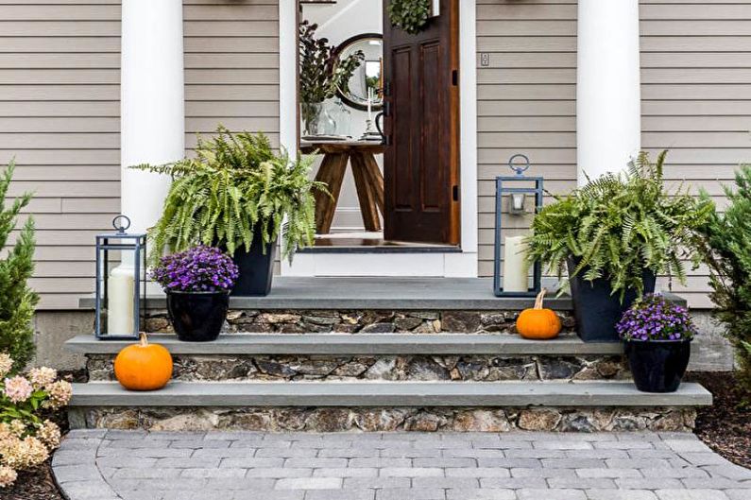
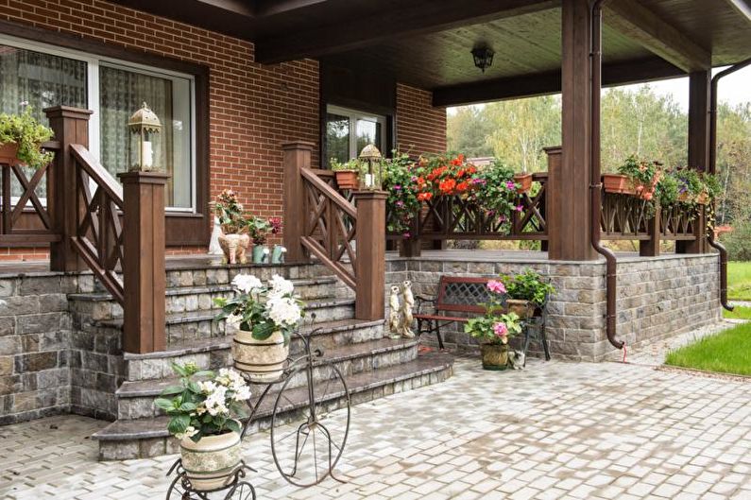
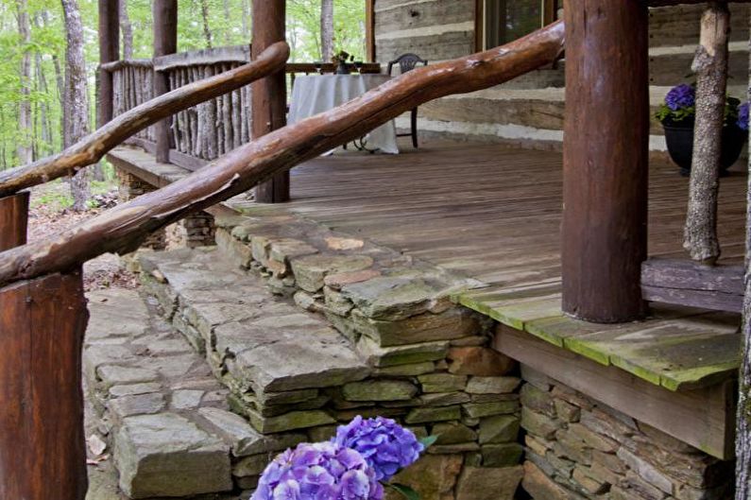
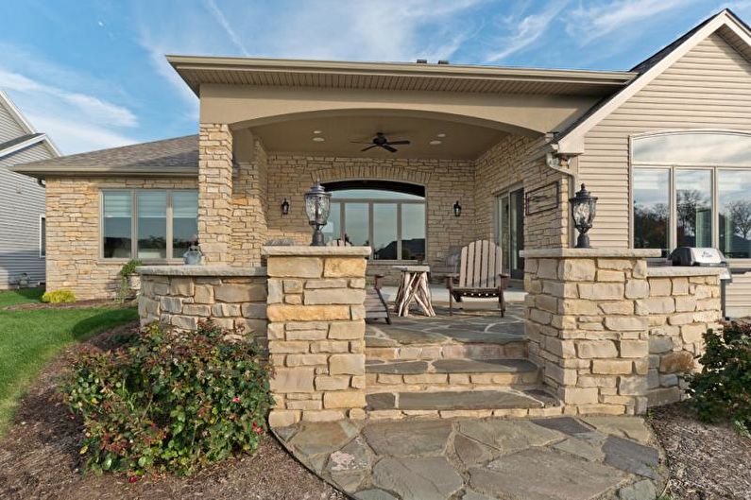
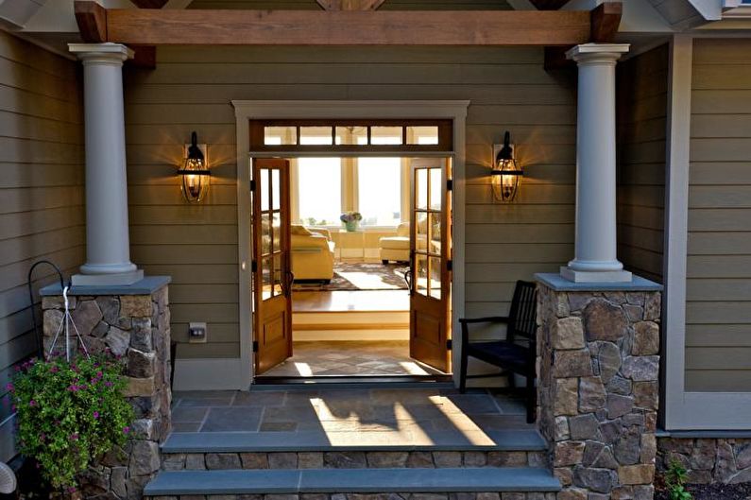
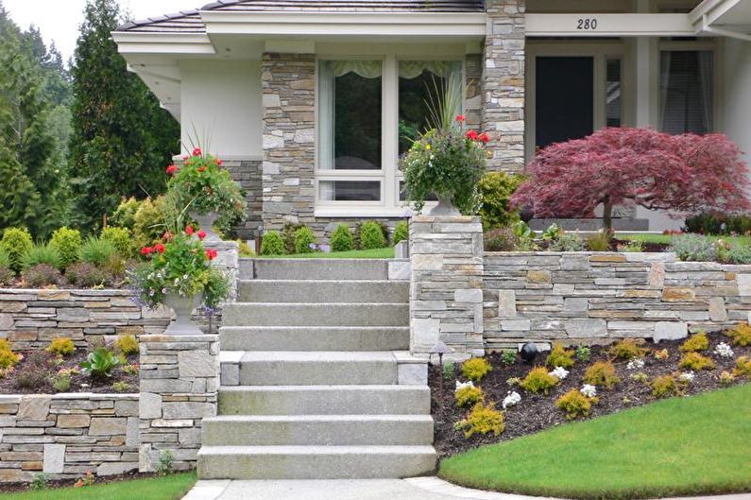
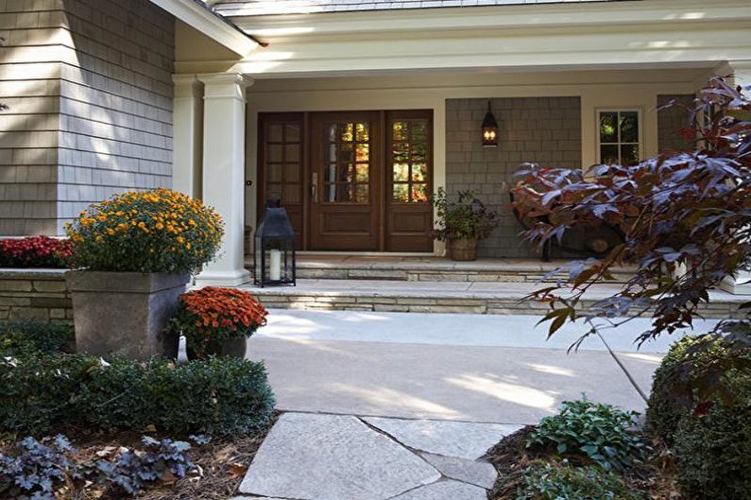
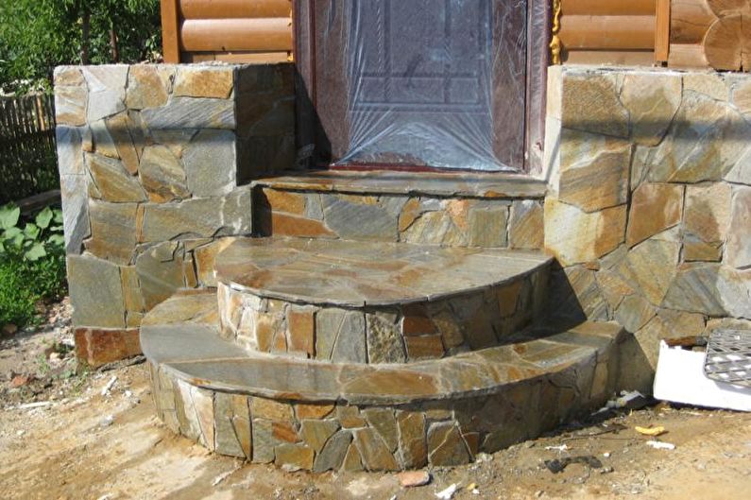
Metal and forged porch
Usually, when one speaks of a forged or metal porch, they mean decorative parts of the structure - awnings, railings, steps, which are made on the basis of metal. But sometimes they also install a fully metal porch in a private house.
The main advantage possessed by such structures is increased strength and durability. However, you will have to constantly paint and process the porch so that it does not deteriorate due to corrosion. Moreover, the metal floor will be cold enough, so it is not suitable for arranging a terrace. The latter option requires a concrete base or wood flooring on a metal base.
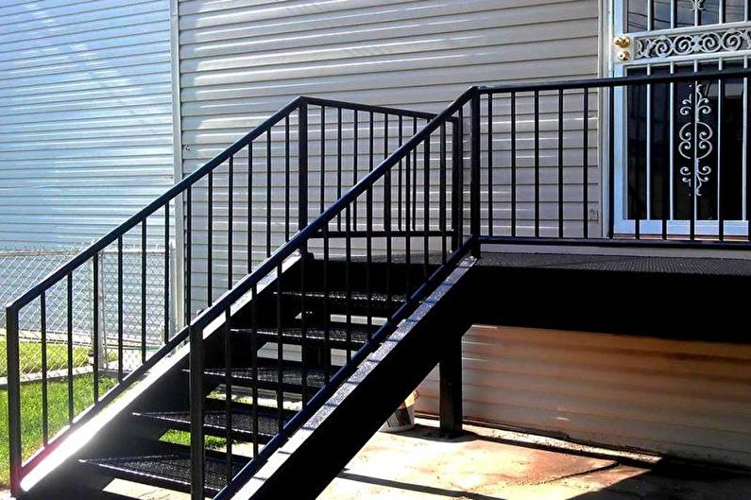
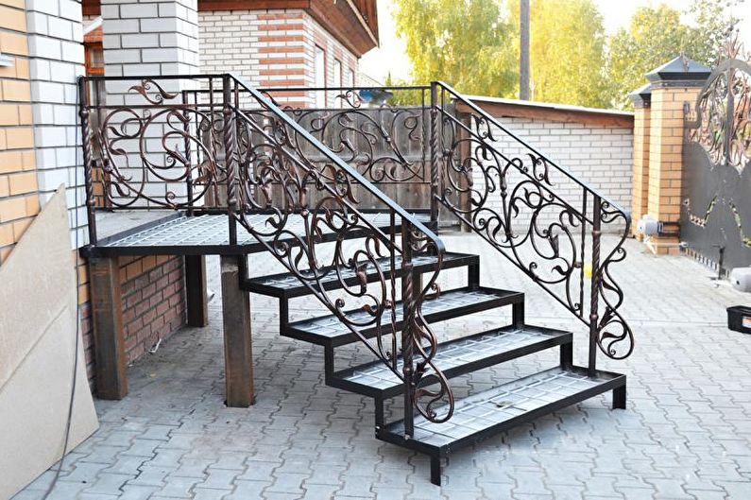
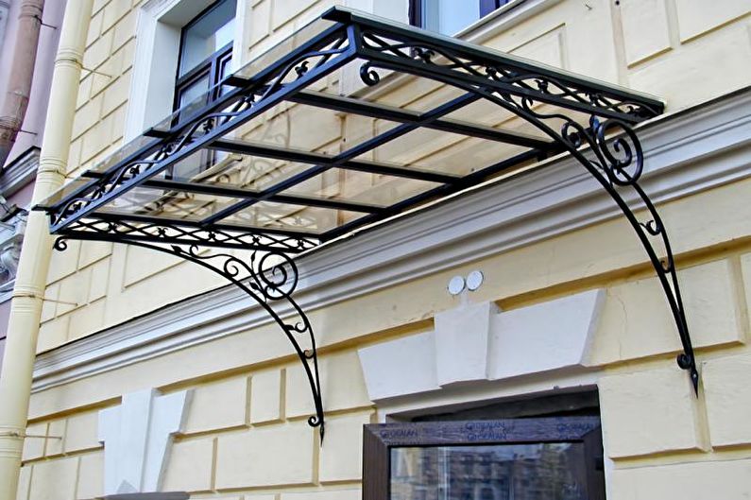
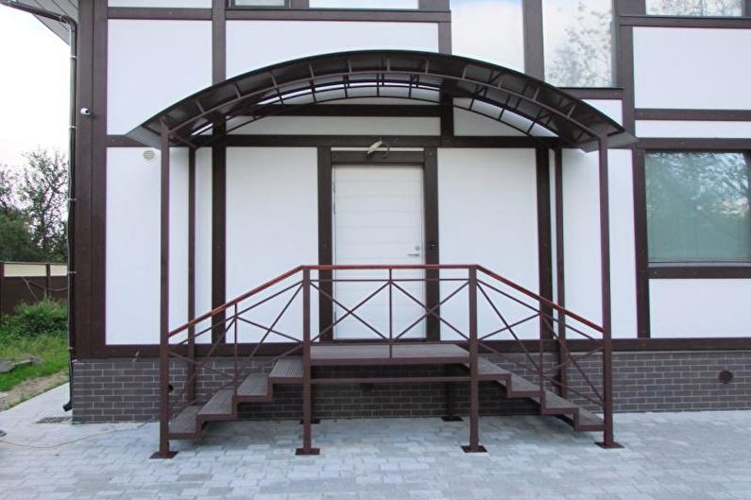
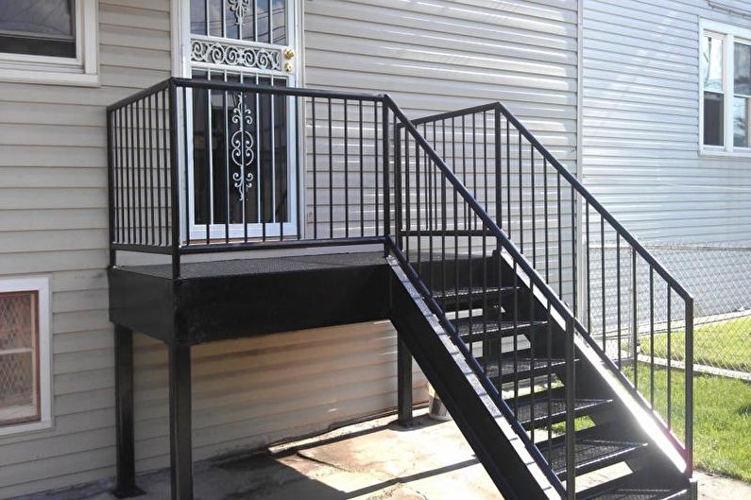
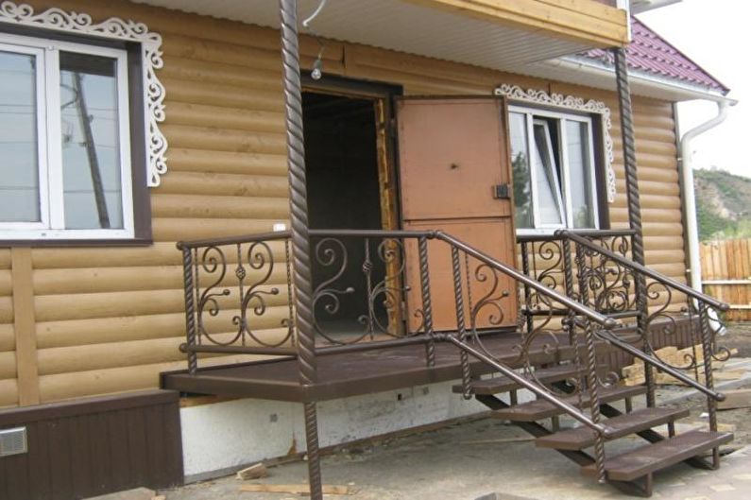
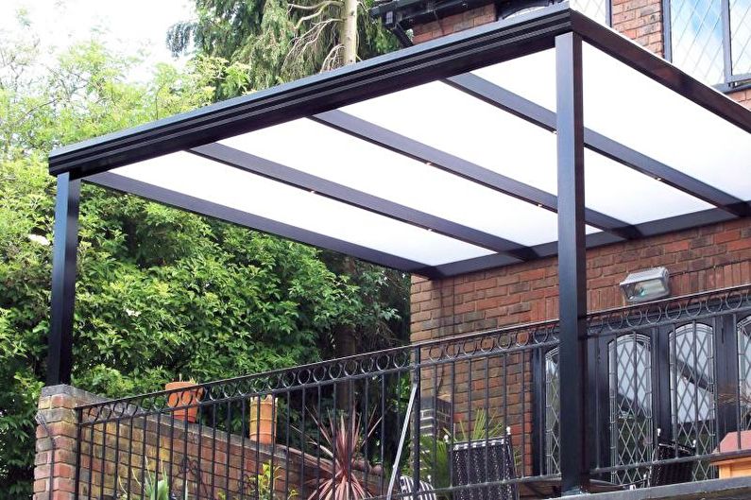
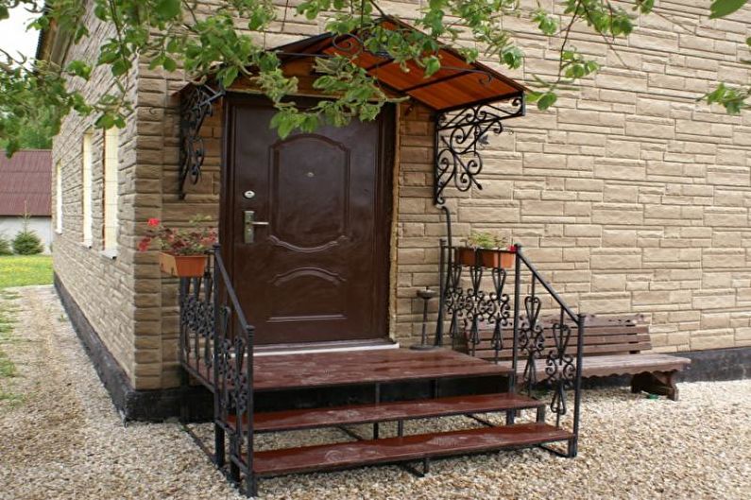
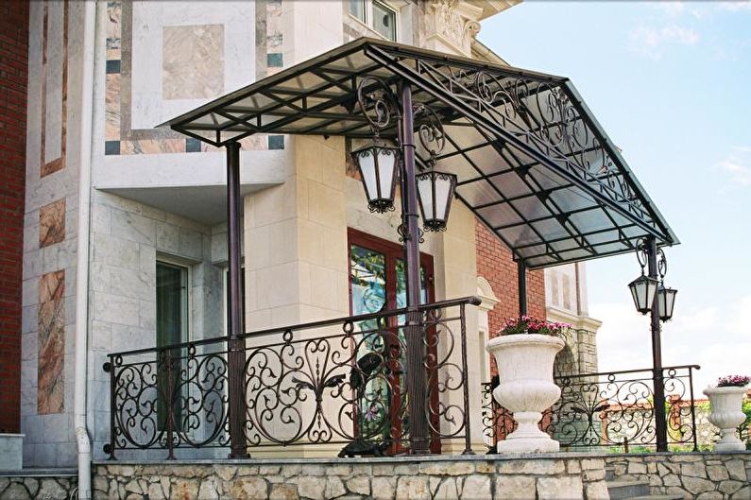
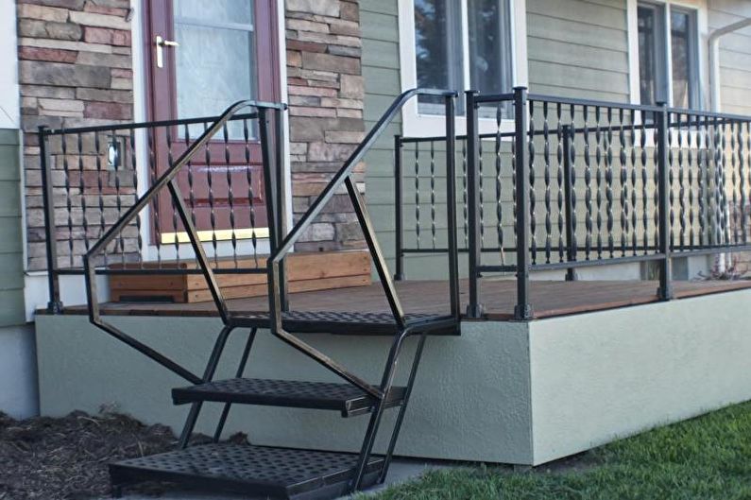
Porch with a canopy
In most cases, the awnings seem to extend the roof and together with the porch perform an important function of protection from the effects of precipitation and solar radiation. This is a great option for arranging a comfortable entrance to the building.
If the building has architectural features that will not allow you to install a canopy over the main entrance, even of a small size, replace it with a visor. Such a part will not only partially fulfill the function of a canopy, but will also be able to diversify the appearance of the building, and if you choose the right product or make it original, it will become a real decoration of the exterior.
Even a small visor can make the entrance to a private house more presentable. A shadow from it can protect from the sun, as well as save from water currents during rain, if you open the door or wait for the car.
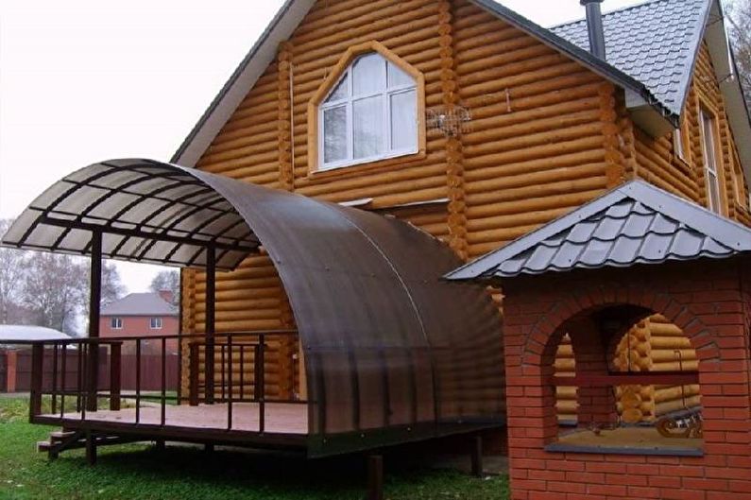
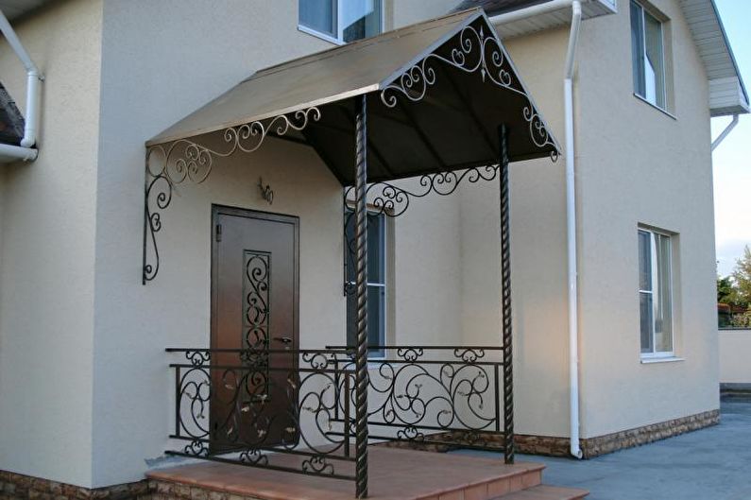
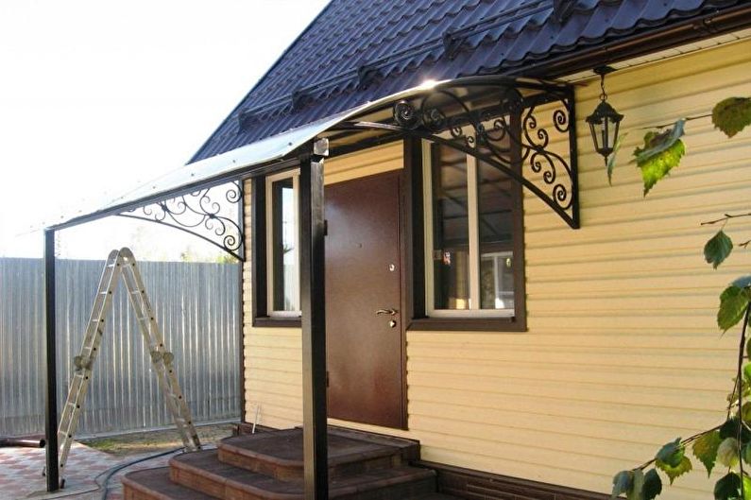
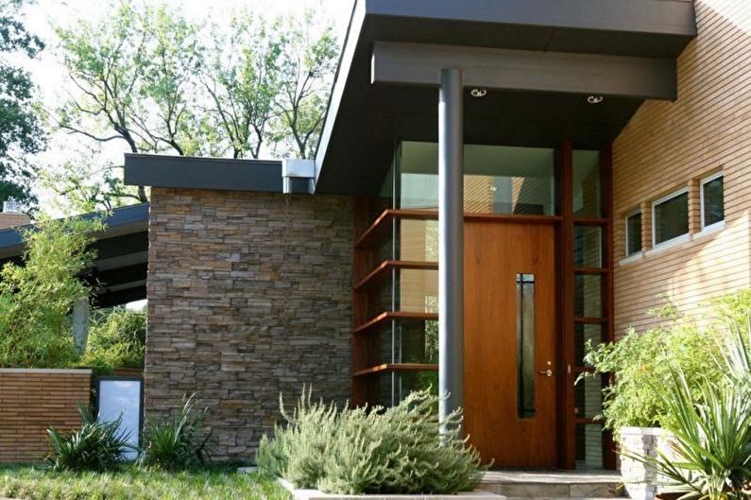
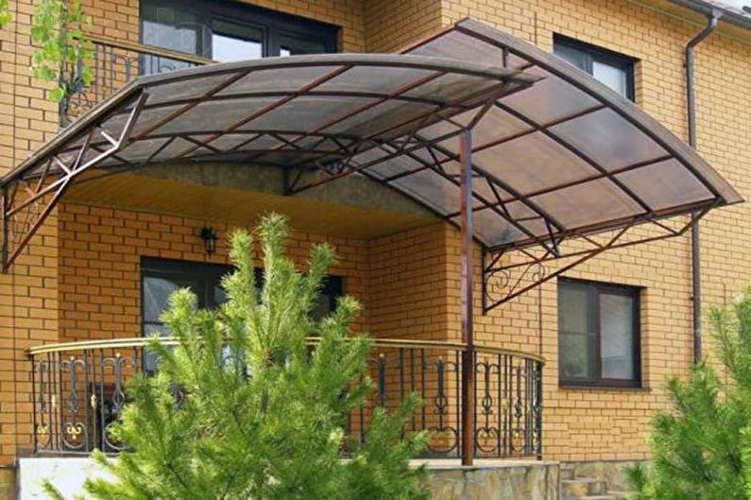
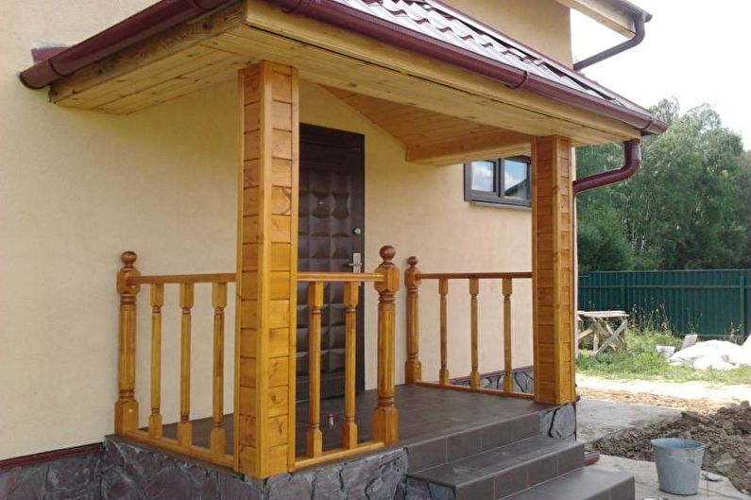
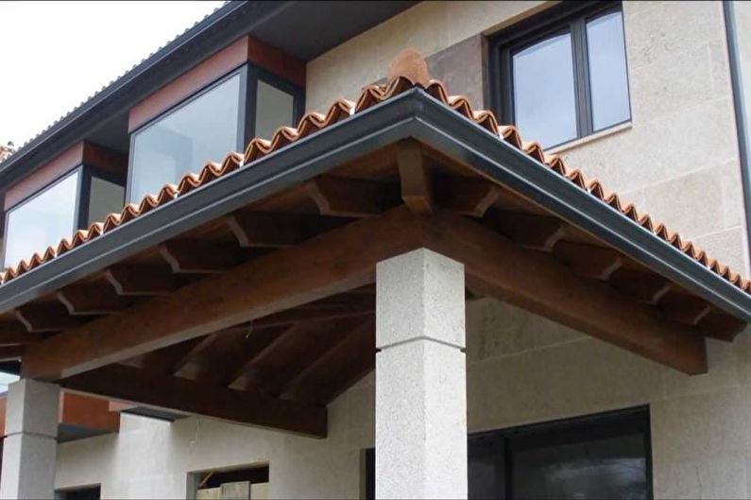
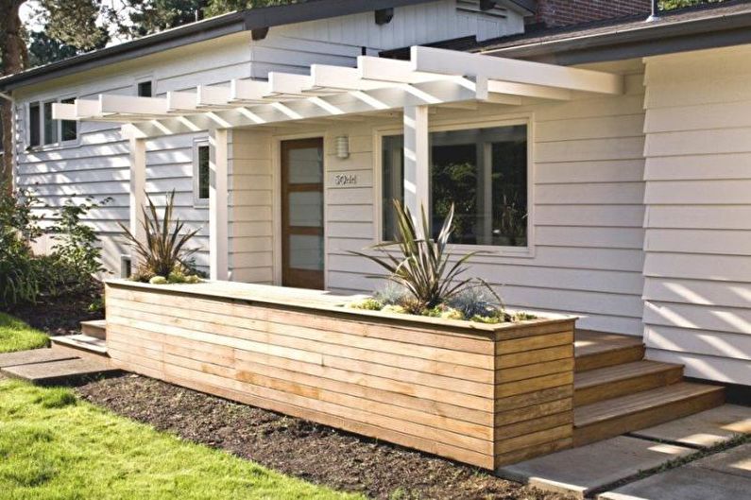
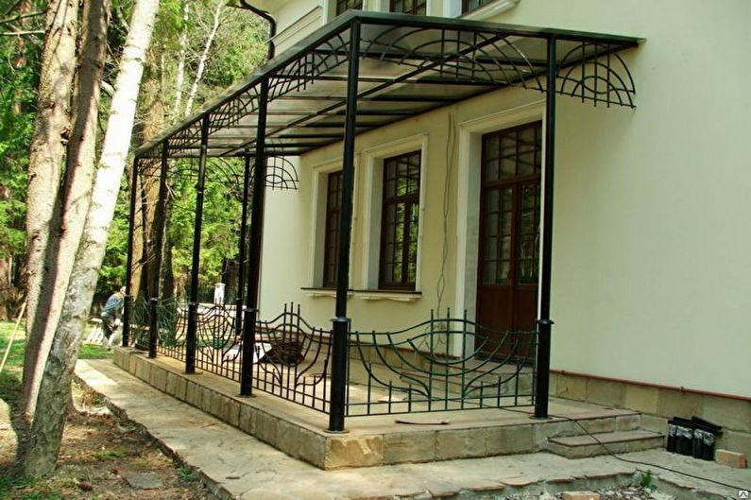
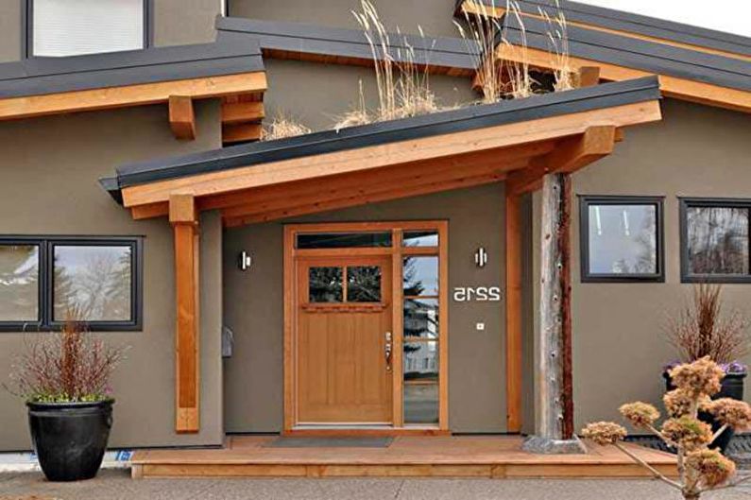
Porch with steps and rails.
If the house has a high foundation and steps can be installed that will lead to the main entrance, the installation of railings will be relevant. Such a design will make the exterior of the building look safer and more stable, and will also perform a very specific function and help residents and visitors to enter the house in bad weather.
This is a traditional way of decorating the entrance to the building. It can be combined with a canopy or a visor, and also decorate with various designs in addition to make the composition look complete.
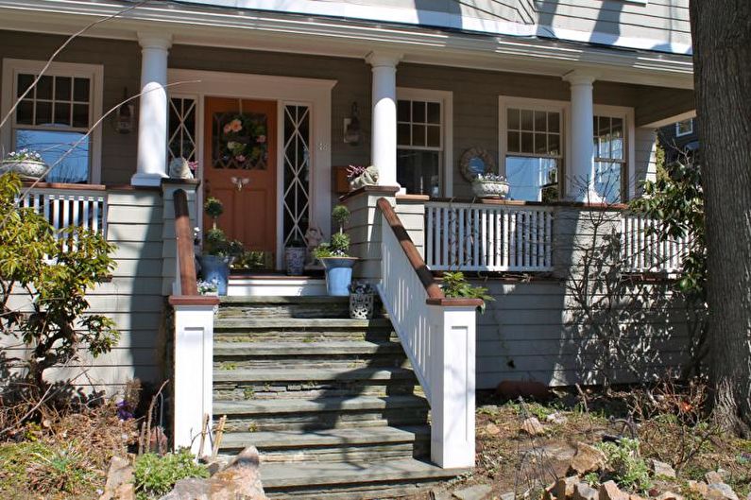
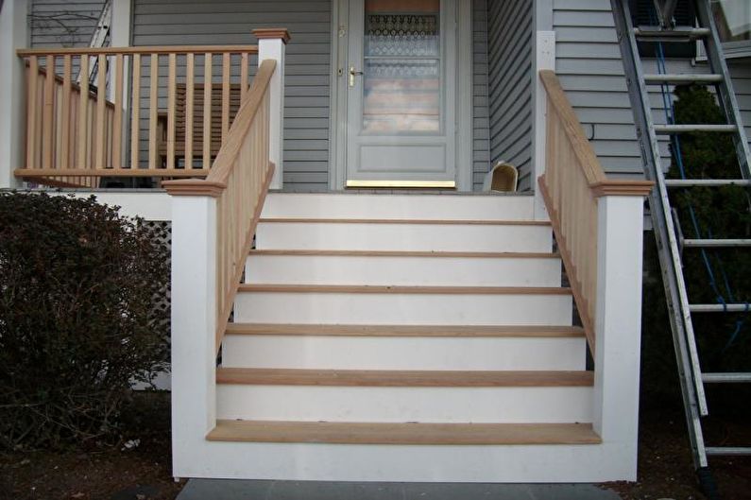
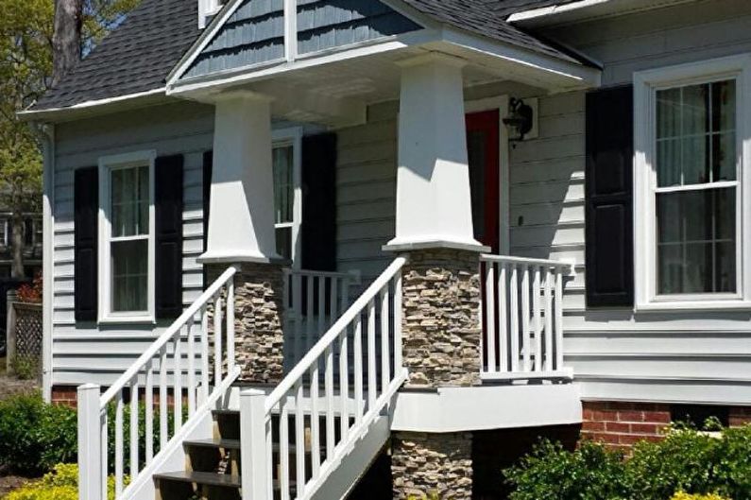
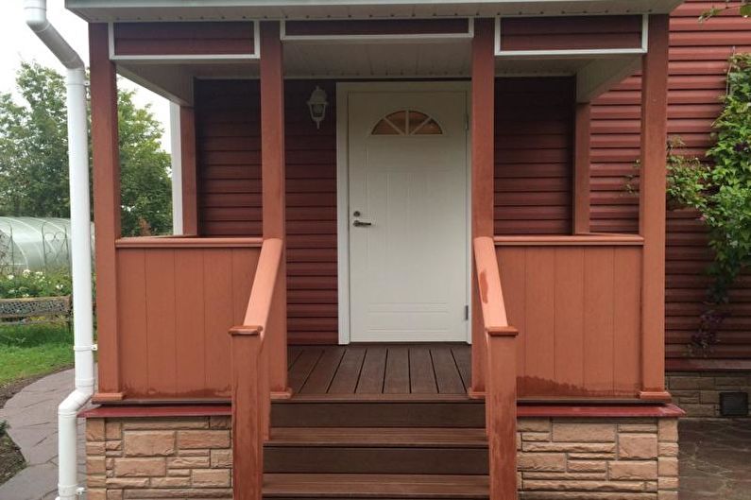
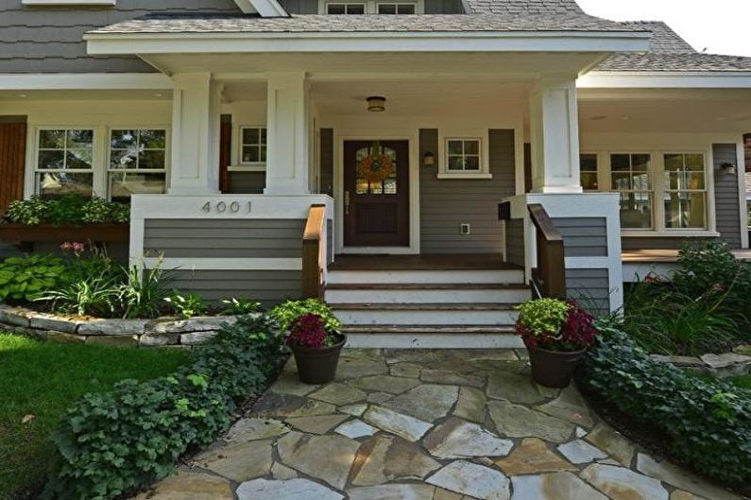
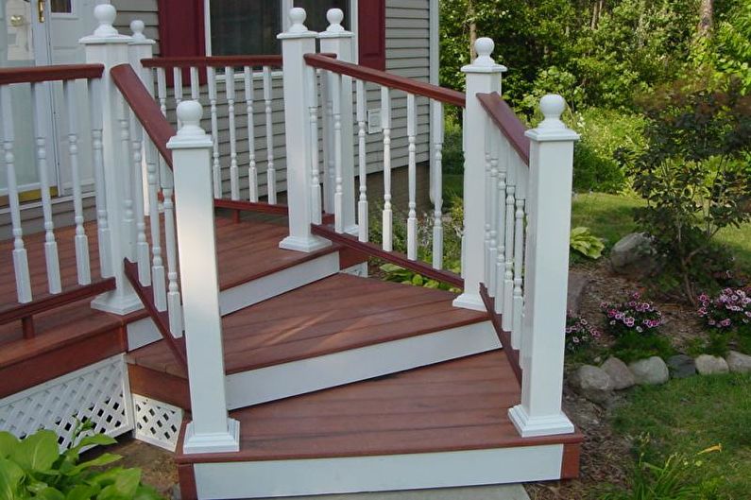
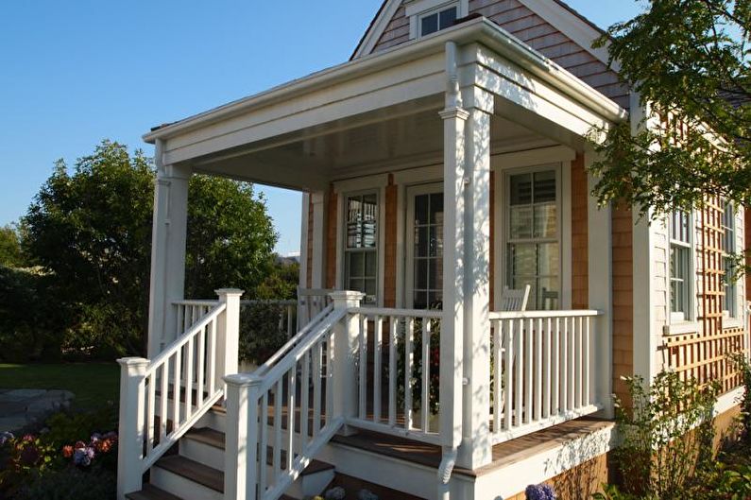
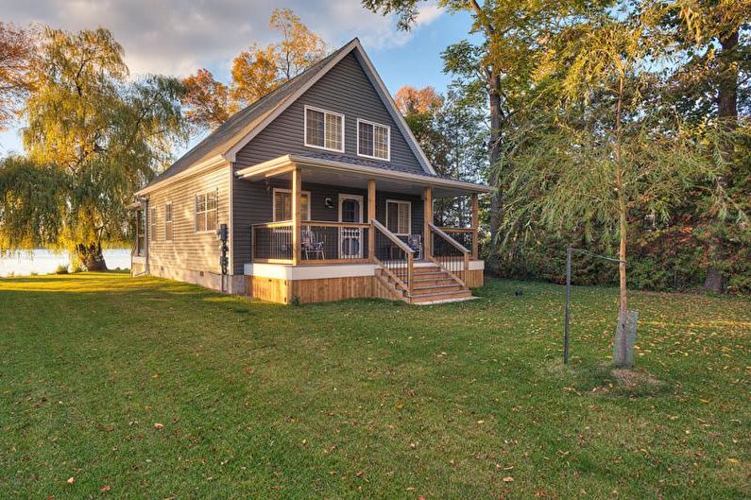
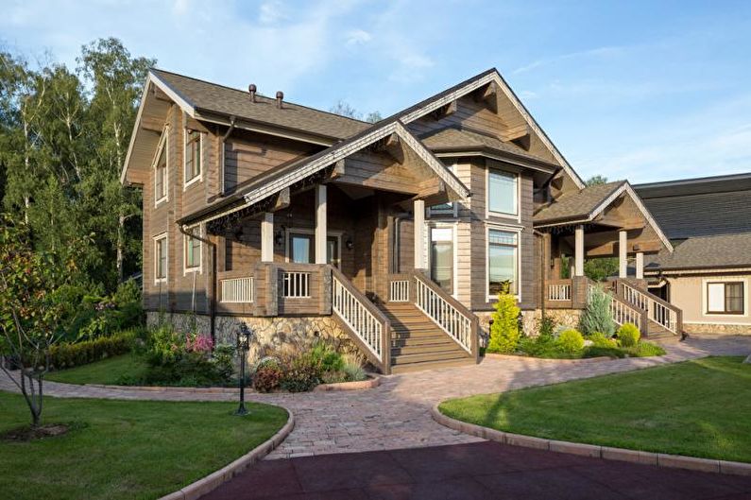
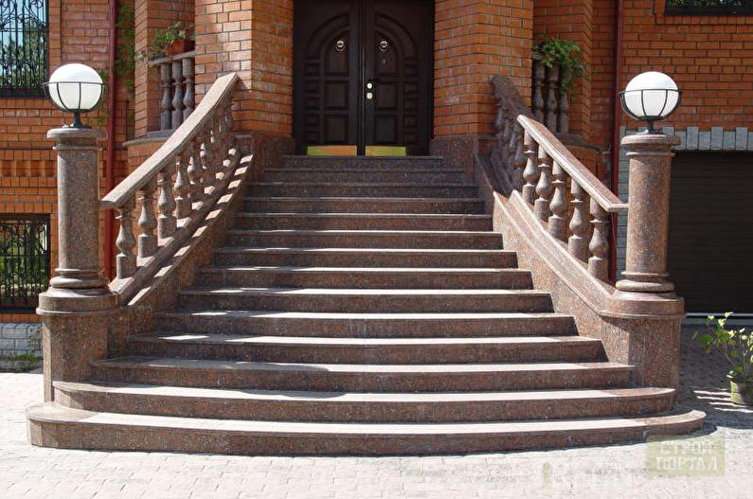
Porch in the form of a terrace
If the site in front of the front door allows you to organize a place to relax, then you can arrange an open or closed terrace. It may have a swing for children, or it will simply be a place for a comfortable stay at home, and the ability to protect yourself from bad weather conditions.
On the spacious terraces you can put garden furniture for a comfortable stay, tubs with plants, and as a result get an attractive appearance of the building and a cozy atmosphere. Install pendant lights or position street lights nearby. They will be able to illuminate the approach to the porch, for example, the paths leading to the building.
If there is a high foundation for the structure, it is necessary to decorate the porch using steps. As a result, the terrace with a seating area will be located on a certain elevation, when compared with ground level. Decorate steps and flooring with stone or concrete, impregnated wood or brick to provide protection against moisture or insects.
The glazed terrace is relevant for those who live in a cold climate. Compared to other options, this one is much harder to design. But this particular type of porch can be considered the most functional.
When developing design, you can choose various materials or options for arranging the entrance to the house. However, when choosing a design, remember that the porch is an important architectural element, so it must match the architectural style of the house.
