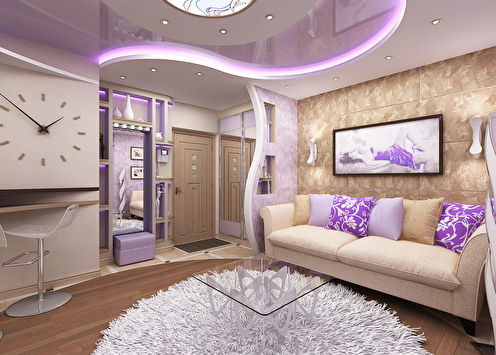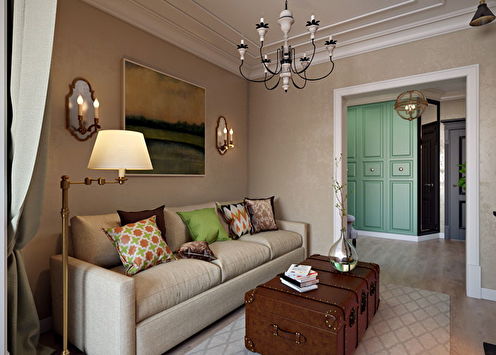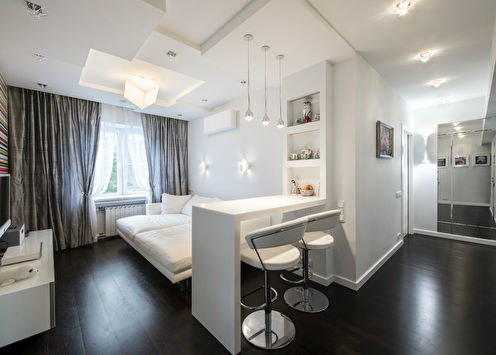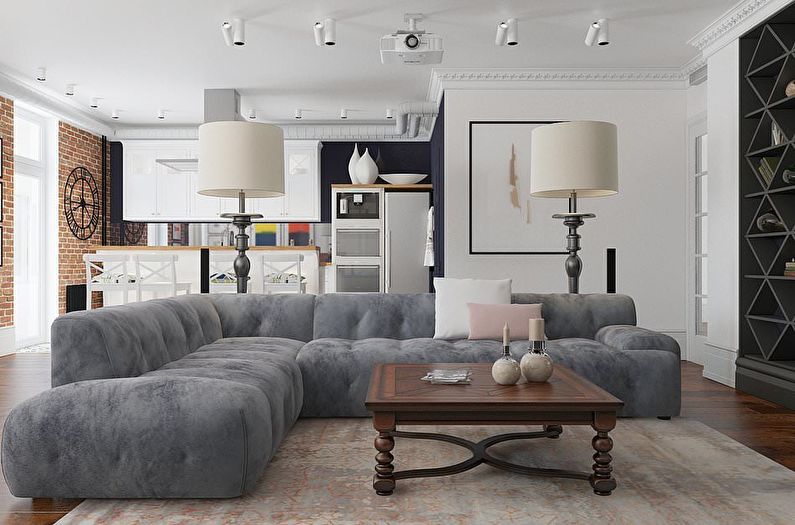
Modern interiors continue to prove that there are no small areas or poor layouts. All imperfections of space can be hidden using the principles of zoning, as well as competently choosing colors, decor and furniture. To inspire you, we have created a selection of 10 beautiful design projects for one-room apartments. Enjoy watching!
1. Interior design of a one-room apartment, Moscow
This "odnushka" area of 43 sq.m. located in a Stalinist house and was intended for rental. Project designer Daria Nazarenko decided to move away from the universal design that is typical for this type of real estate, and created an interior with individual features. Small details, such as panels or patterned textiles, reflect the tastes of the hostess, turning into bright accents against a background of restrained decoration.
Naturally, one of the main tasks was to save precious square meters, of which there are so few in the apartment. All partitions were dismantled, transforming the space into a kind of studio.
Multifunctional furniture played an important role. So, in the middle of the room is an object that simultaneously serves as a table, a console behind a sofa and a small partition that seamlessly separates the room. A spacious bed was built into a special niche, and the bathroom was hidden behind a sliding door.
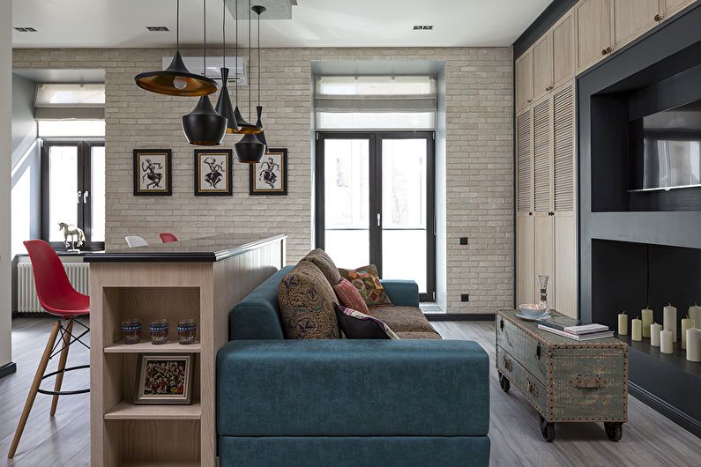
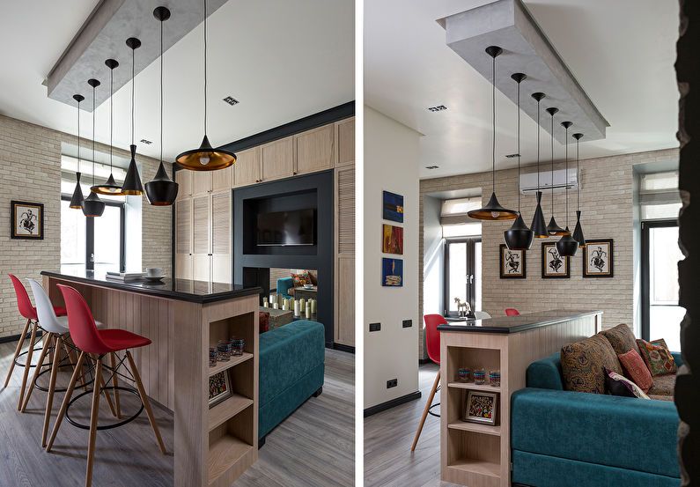
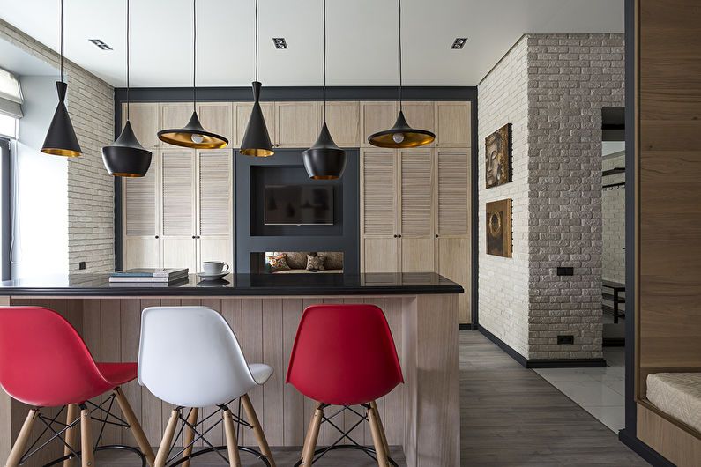
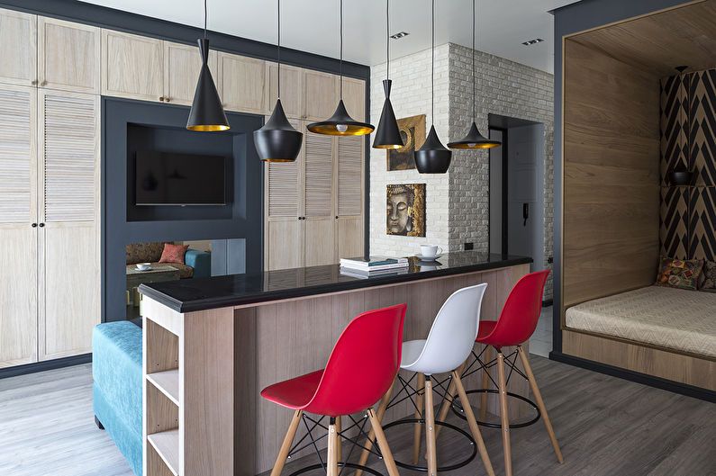
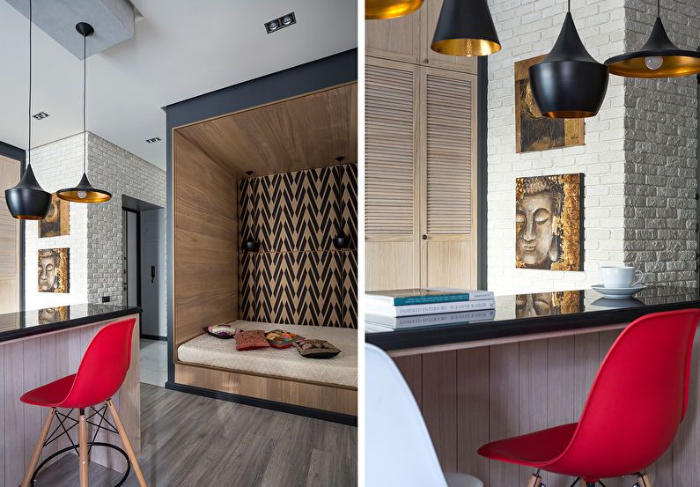
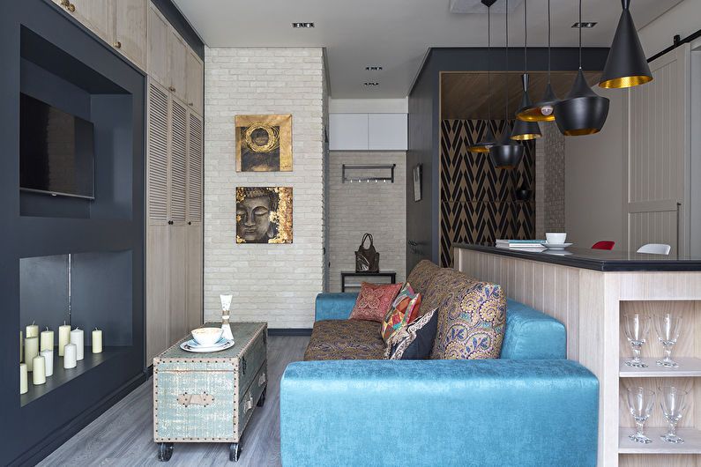
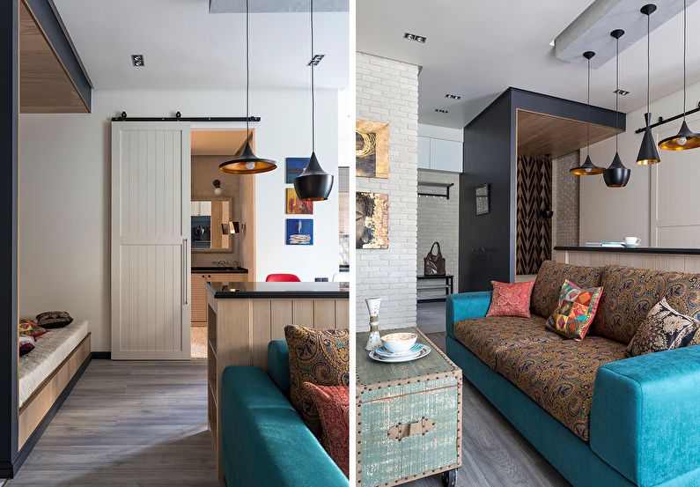
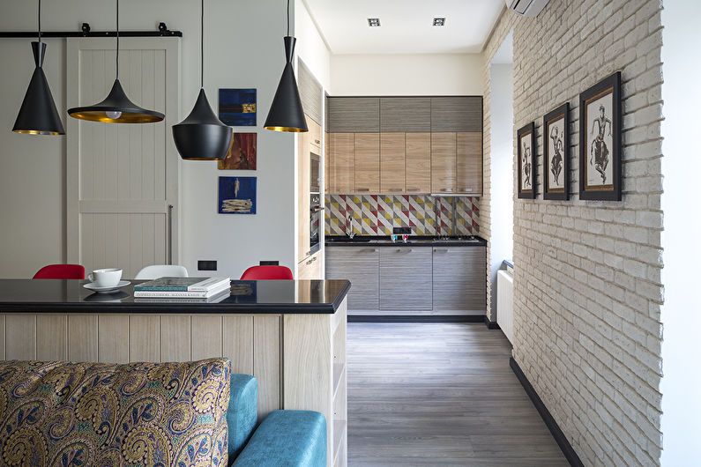
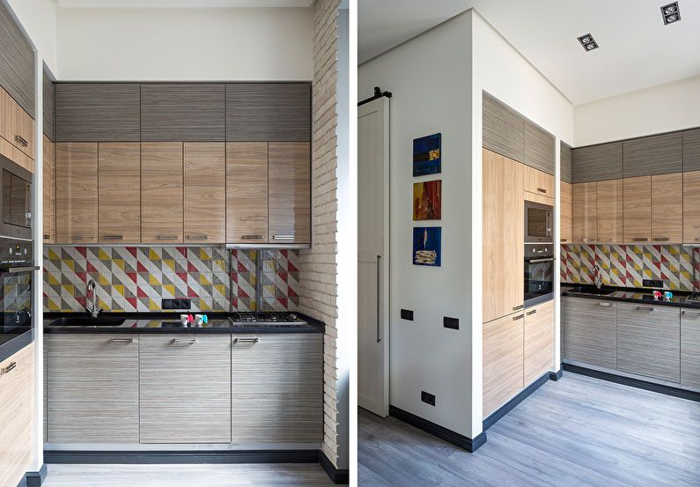
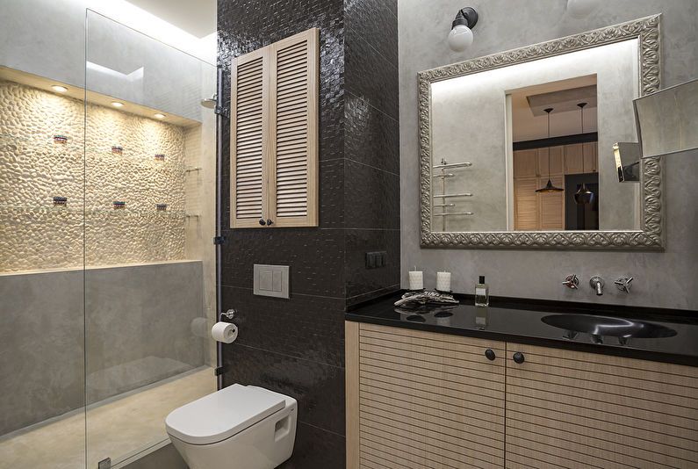
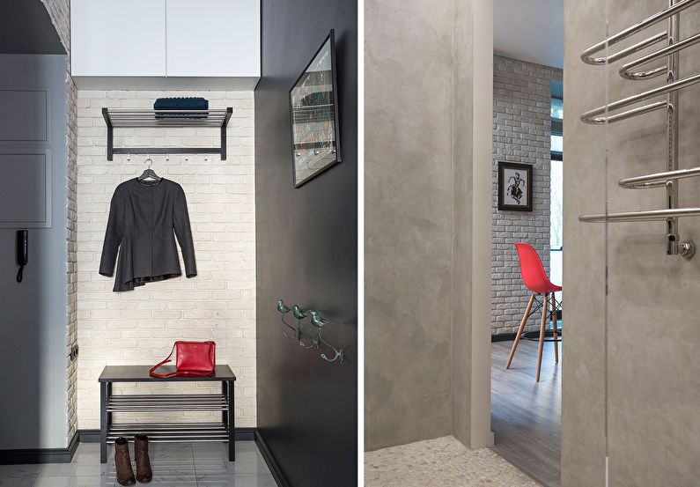
2. Design of a studio apartment in the loft style
This project is a great example of how to make modern housing for a bachelor from an apartment that had been inherited from her grandmother and killed for years. This is also proof that even a loft that loves a lot of free space can fit into the interior of a 38 sq.m.
Designers from the Odnushechka studio had to deal with a complex geometric shape room, as well as an angular arrangement. Having removed the extra partitions, three large windows appeared in a small room at once, which let in a large amount of light and make it more spacious. The small bathroom was enlarged due to the corridor.
Almost all the furniture is made to order, adapting to the features of the interior. They decided to replace the table with a bar counter that separates the living space from the kitchen. Different wall decoration makes the design of the apartment more diverse and complex.
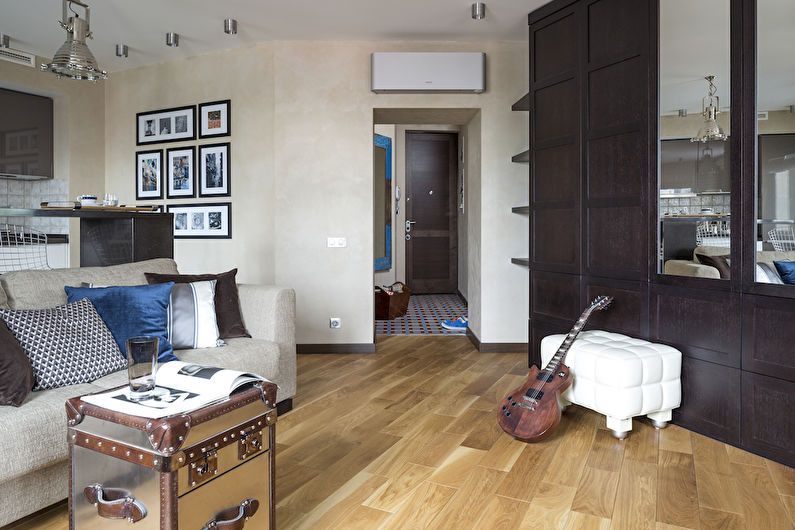
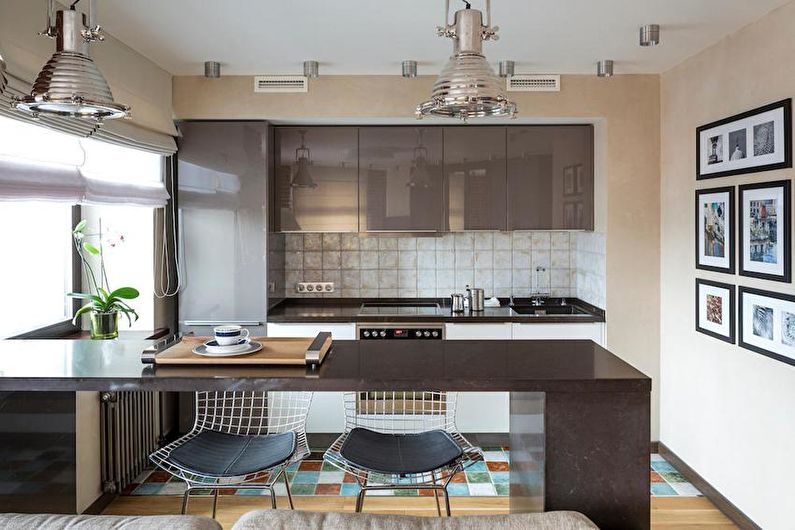
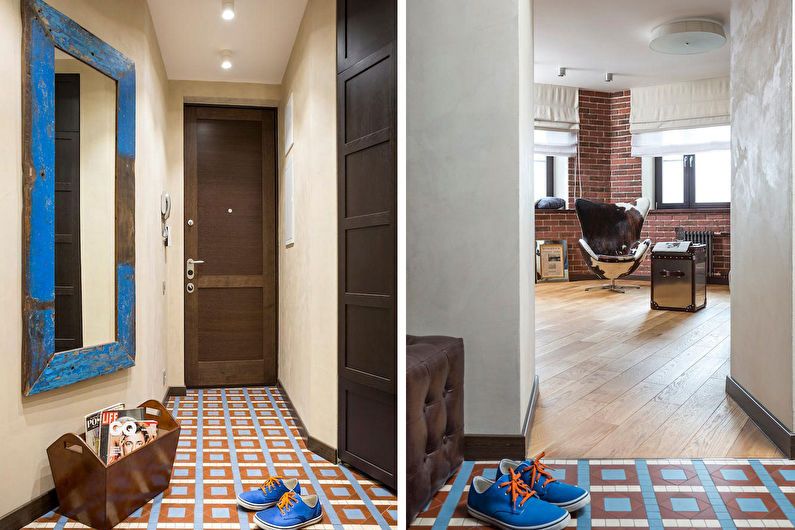
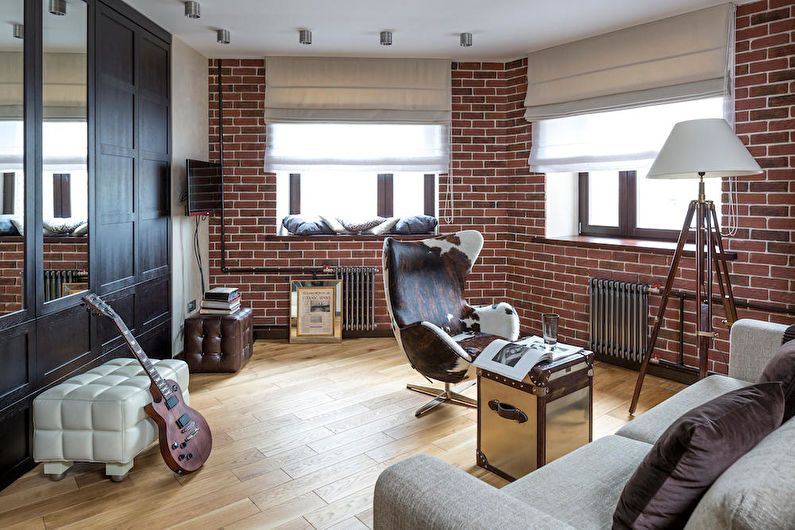
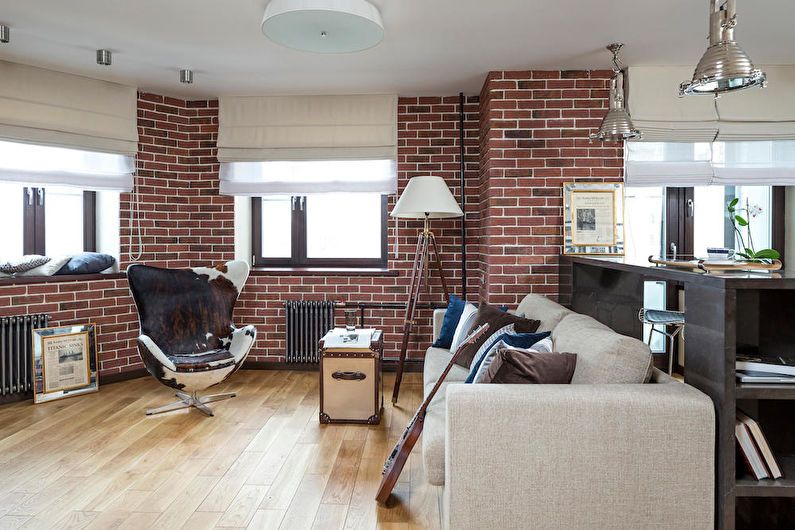
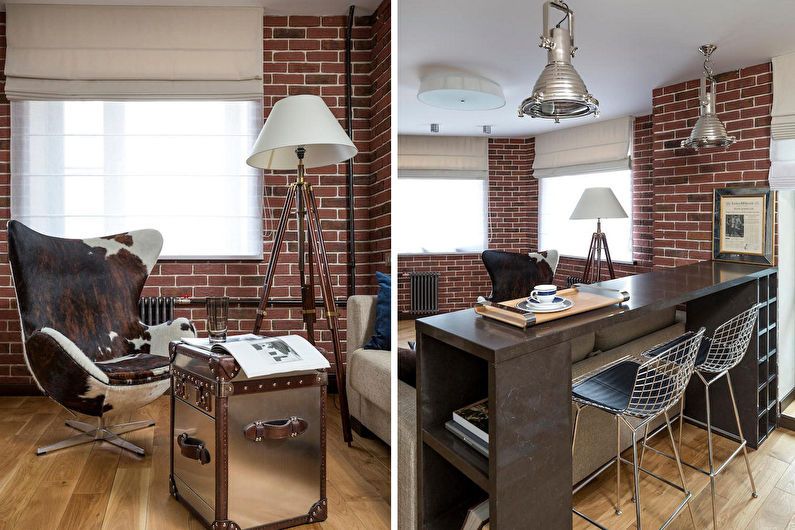
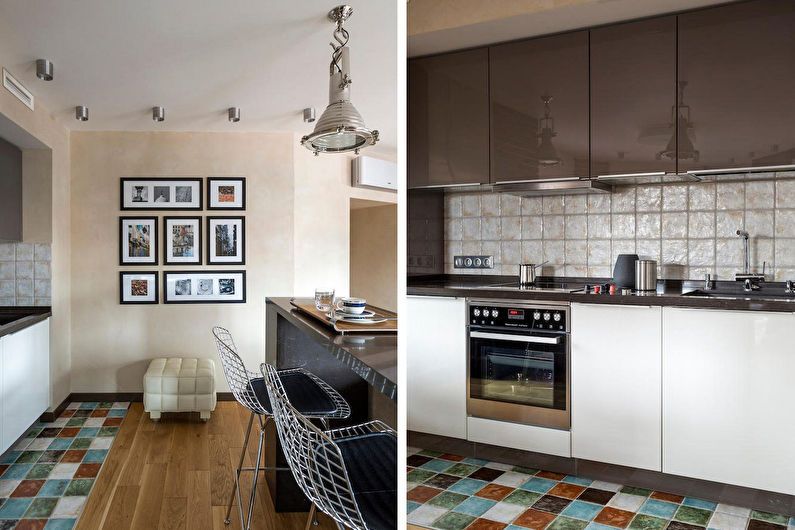
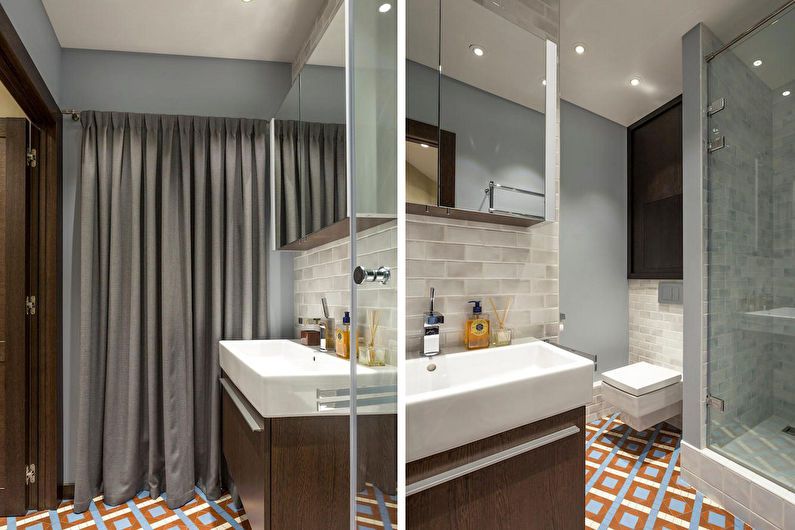
3. Design of a studio apartment for a girl
One-room apartment of 42 sq.m., authored by Evgenia Ermolaeva, is located in the Moscow region. The hostess prefers environmental friendliness, so the designer inscribed as many trees and plants into the interior as possible. The bedroom hid in a kind of glass dome, bringing a feeling of lightness.
To save space, it was decided to minimize the dining room, which is limited to small chairs and a bar. Also in the apartment there was a place for a home cinema and a spacious built-in wardrobe in the hallway area.
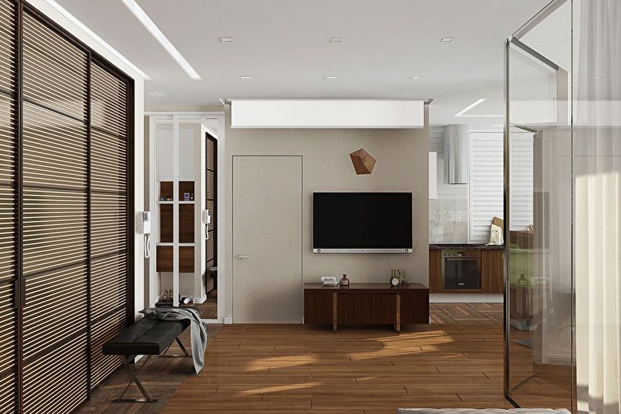
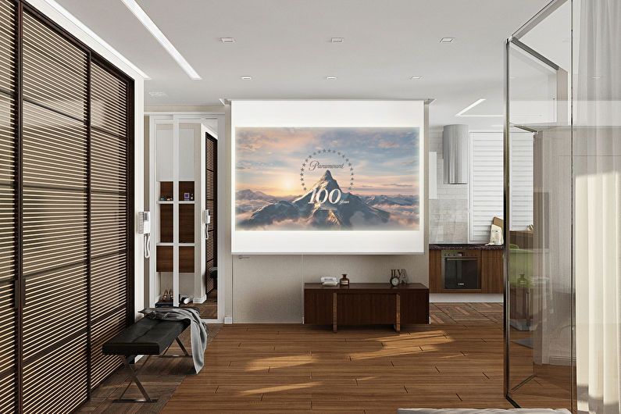
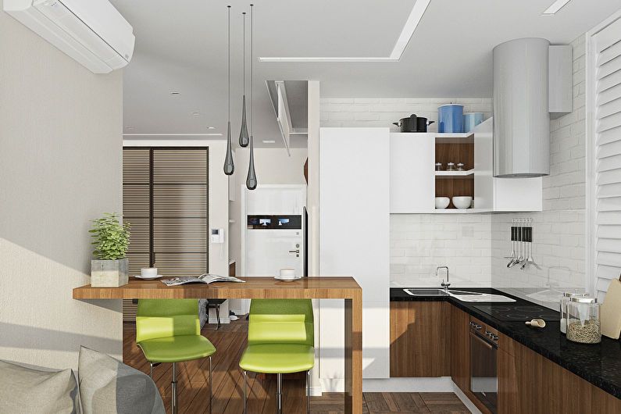
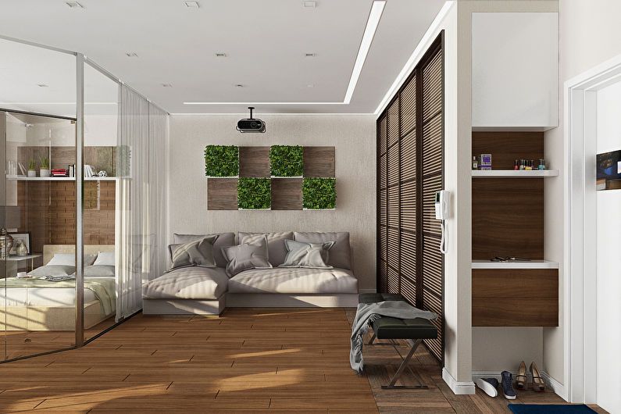
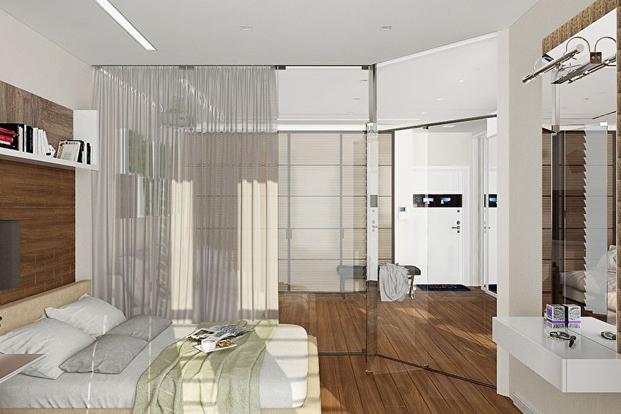
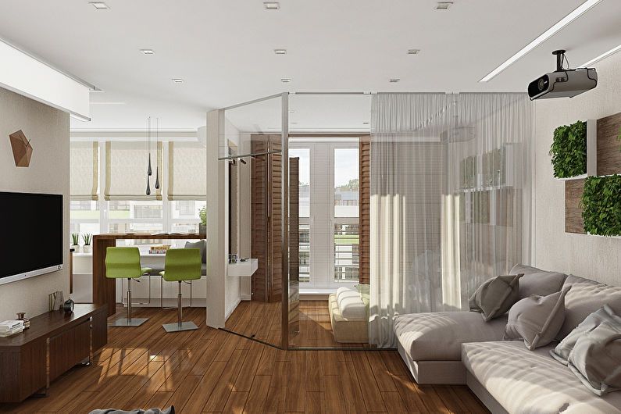
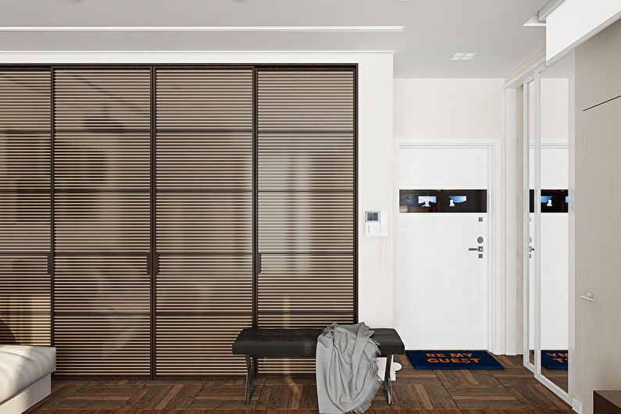
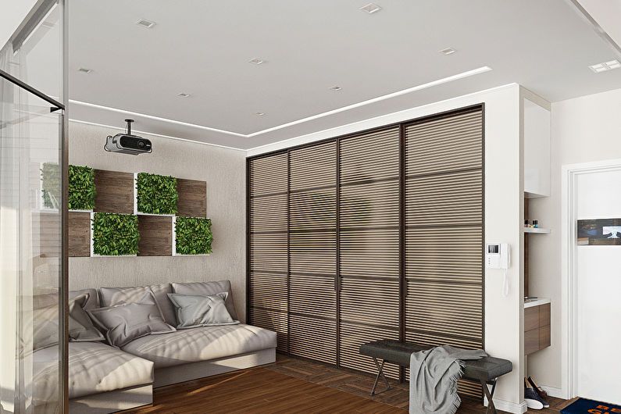
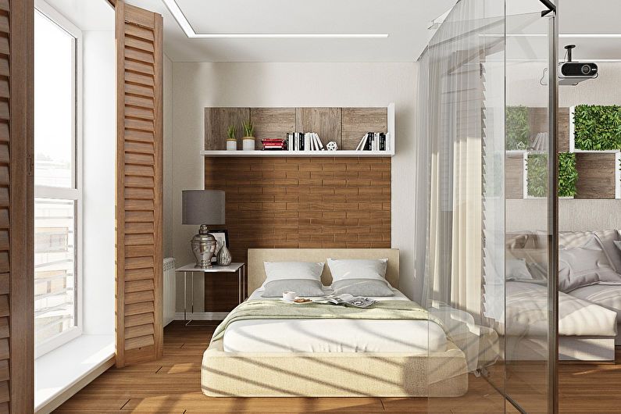
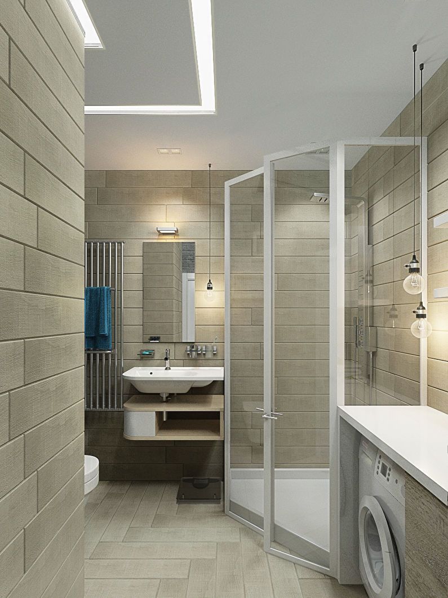
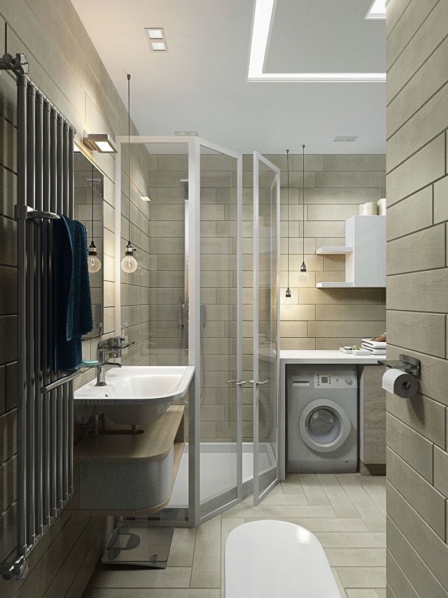
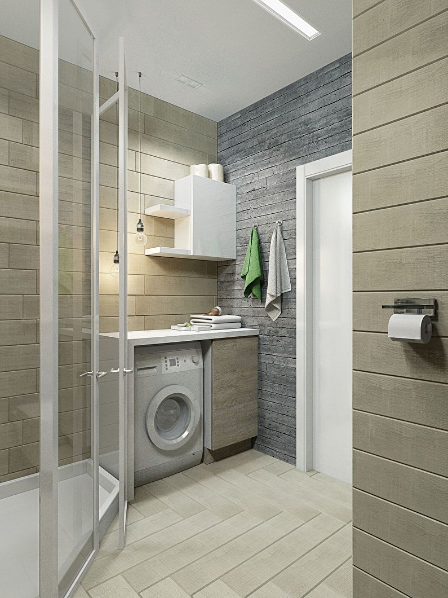
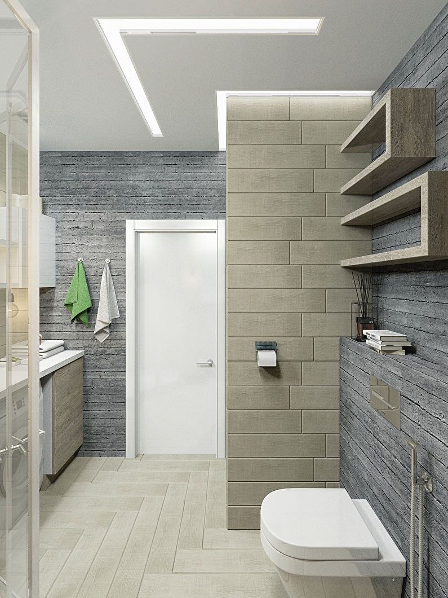
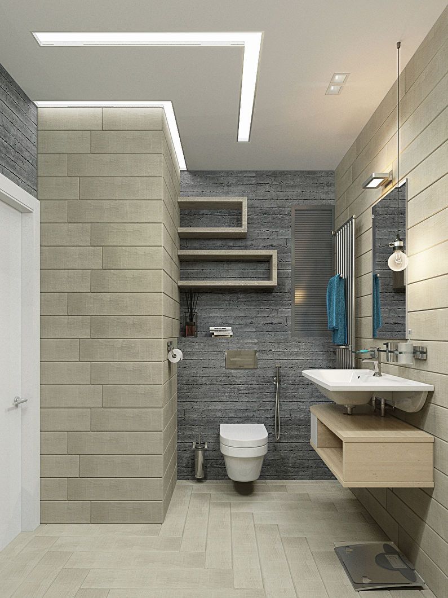
4. Design of a one-room apartment in the style of pop art
Another project from Evgenia Ermolaeva, which clearly demonstrates that even bright and eccentric pop art can look beautiful in a studio apartment with an area of only 37 sq.m. "Odnushka" is designed for a young couple, which doubly complicates the initial requirement: to accommodate everything necessary for life.
The redevelopment included the dismantling of the balcony, the expansion of the opening between the kitchen and the corridor, the allocation of the working area with the help of the podium step. The designer wanted to keep a double bed, while making room for a full living room. The transforming bed, which is located in the closet, helped to cope with this task.A large sliding wardrobe was placed along the wall, serving as the main storage place in the apartment. The mirrors on its sliding doors help visually expand the area.
The color palette is built on the contrast of muted and bright colors. The floor pattern helps in zoning the space, highlighting each zone. Despite its small size, the interior looks stylish and aesthetically pleasing.
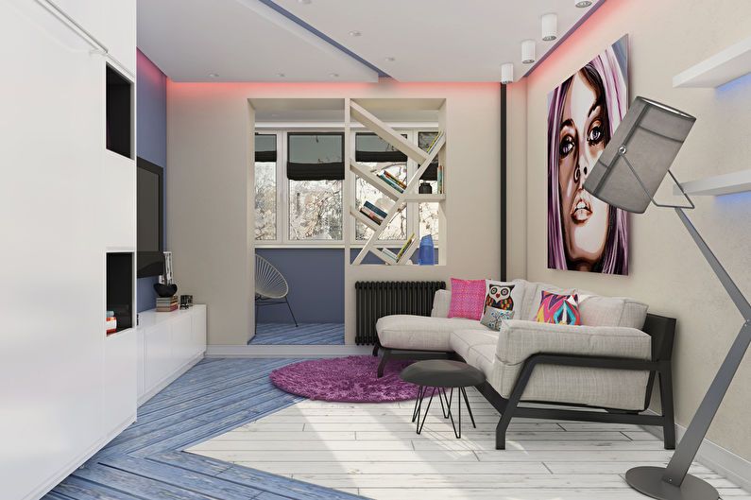
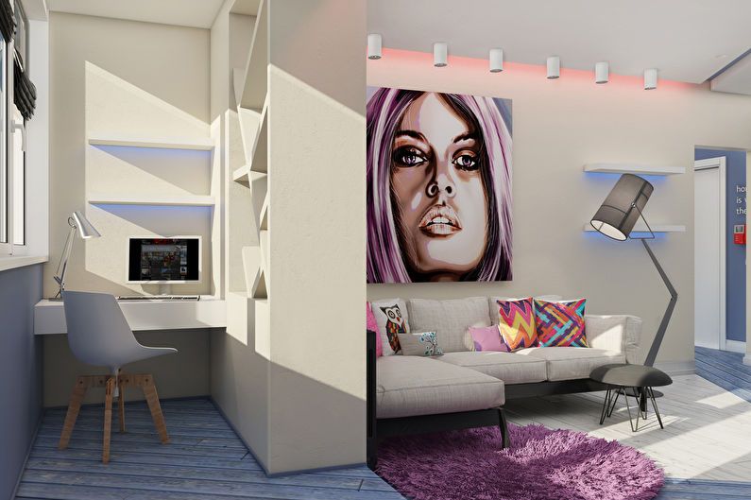
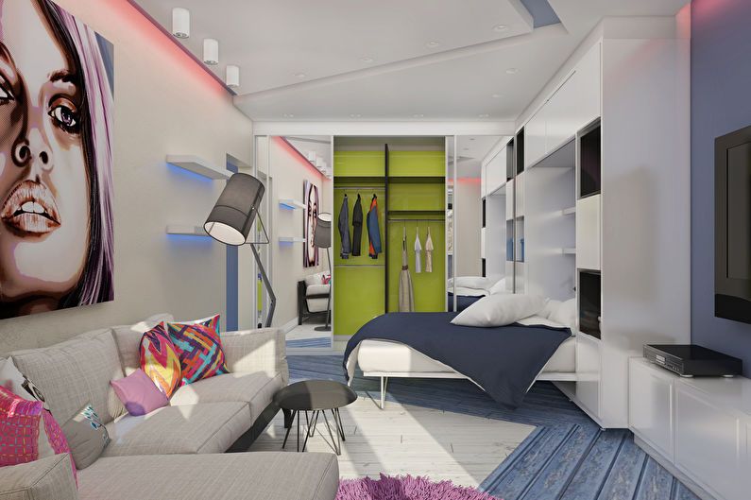
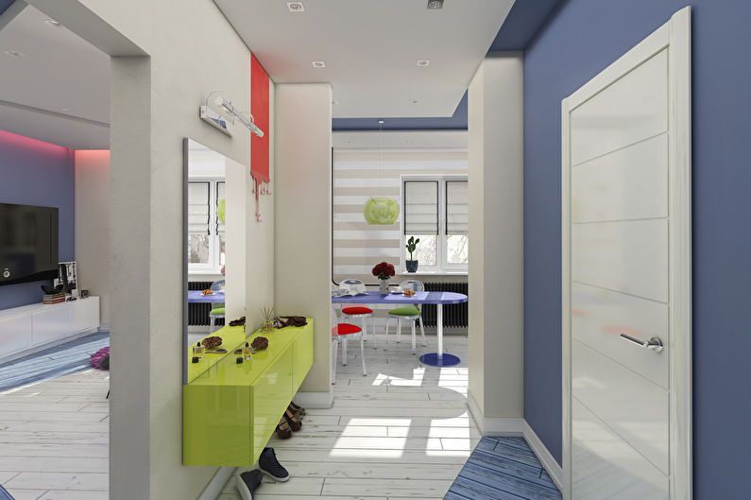
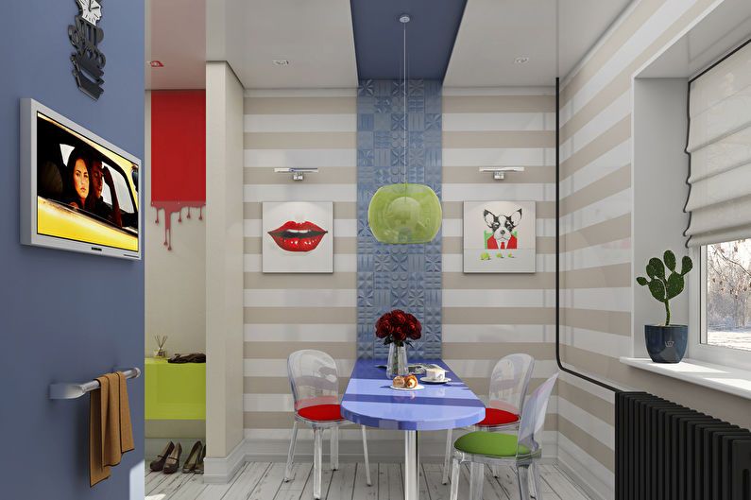
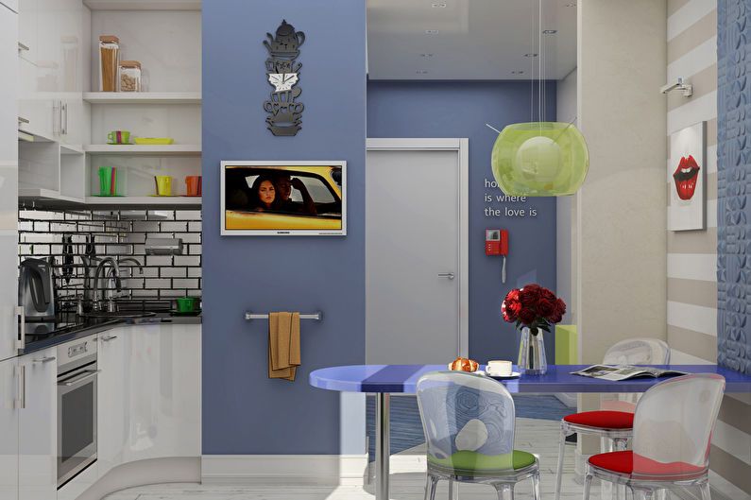
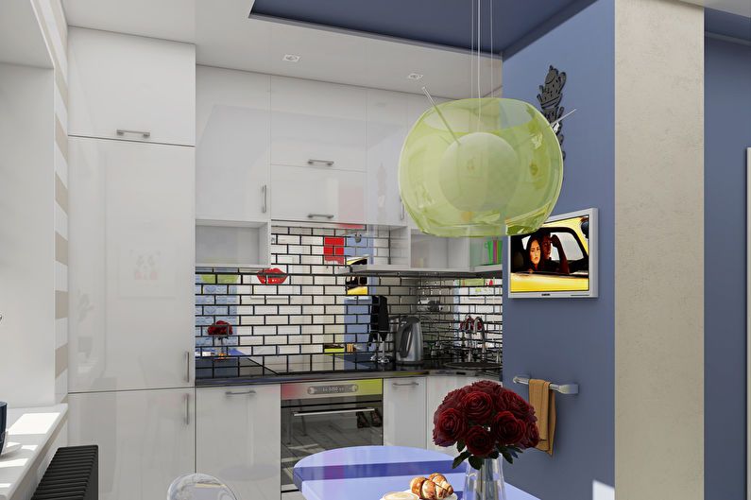
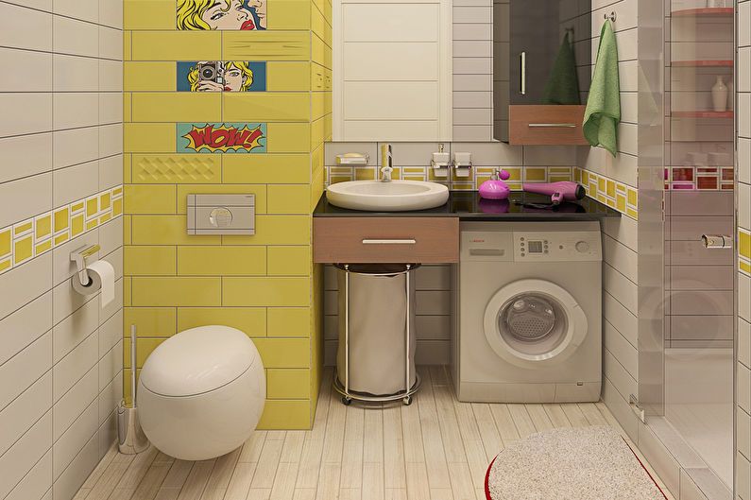
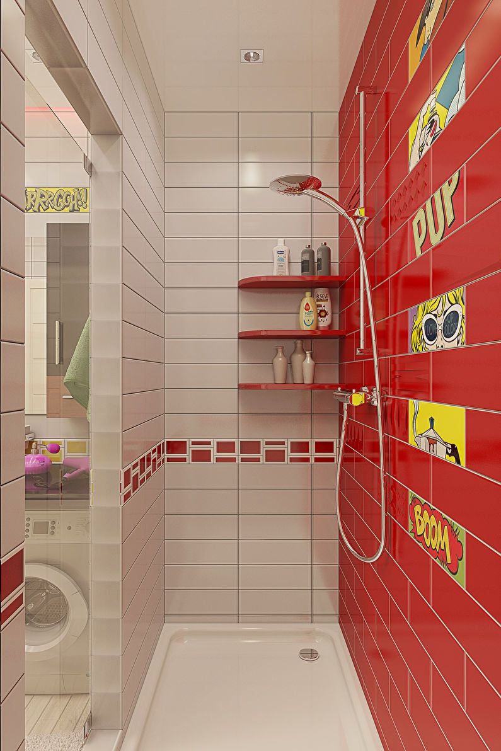
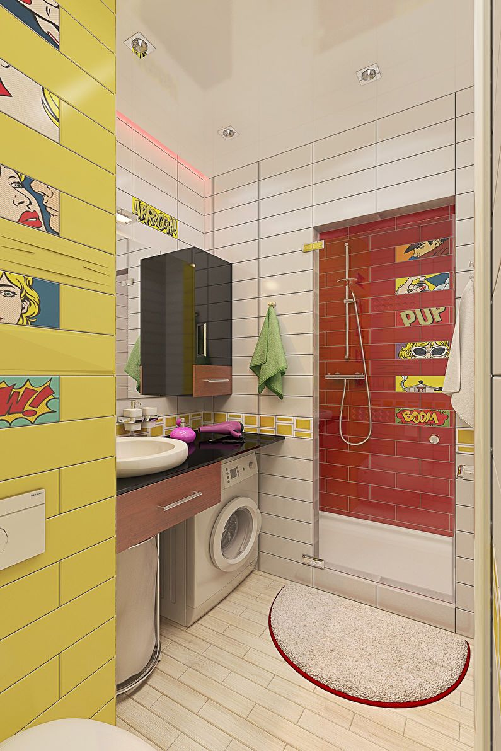
5. Design of a studio apartment for a young family
Designers from the Novosibirsk studio Artugol managed to combine in a small one-room apartment of 40 sq.m. rationality, individuality and aesthetics, decorating all this with notes of brutality.
The layout includes a living room, a bedroom with a large bed, a kitchen, a bar area, as well as a private bathroom. A special style of space is given by the contrast of cold and warm shades with deep textures.
It was possible to select a niche for the bedroom with the help of a built-in wardrobe, which divided the hallway and the room. The bed is on the podium, playing the role of additional storage.
Horizontal wood panels seem to frame the space, making it visually wider and more comfortable. The use of one palette of three colors enhances this effect, creating a complete and complete image.
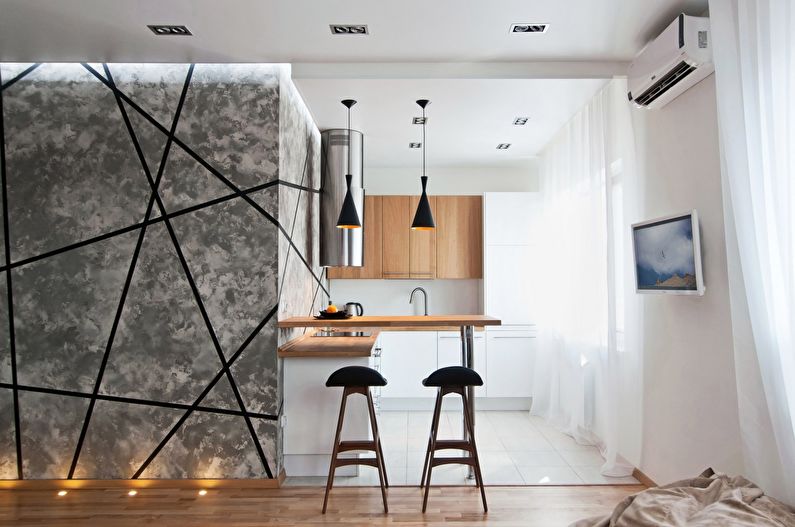
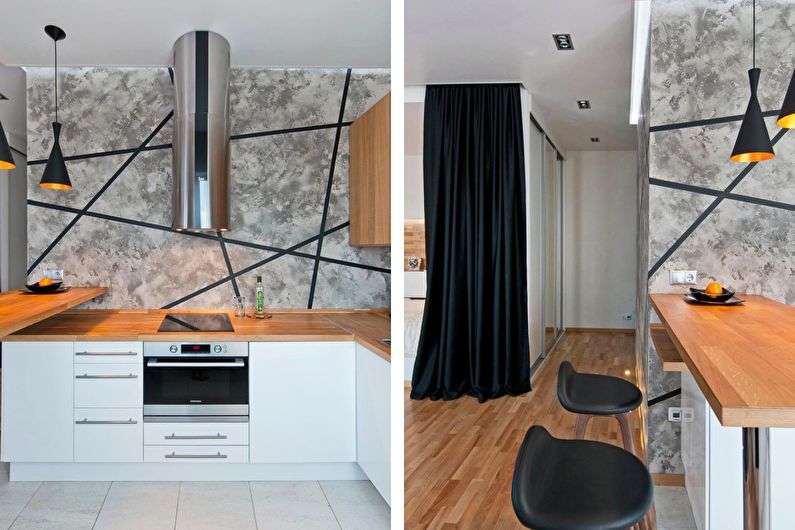
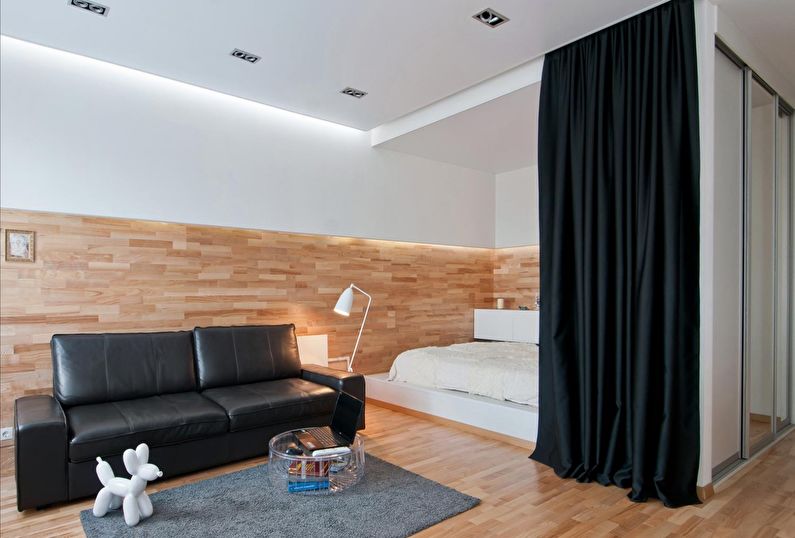
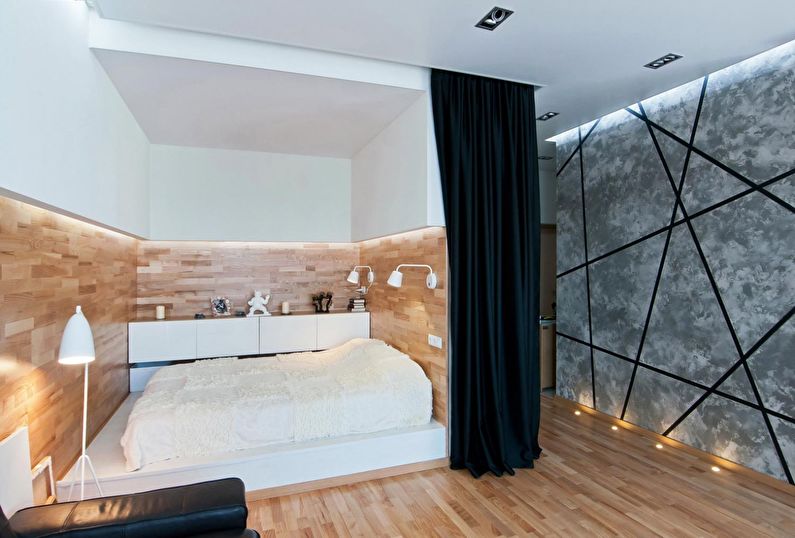
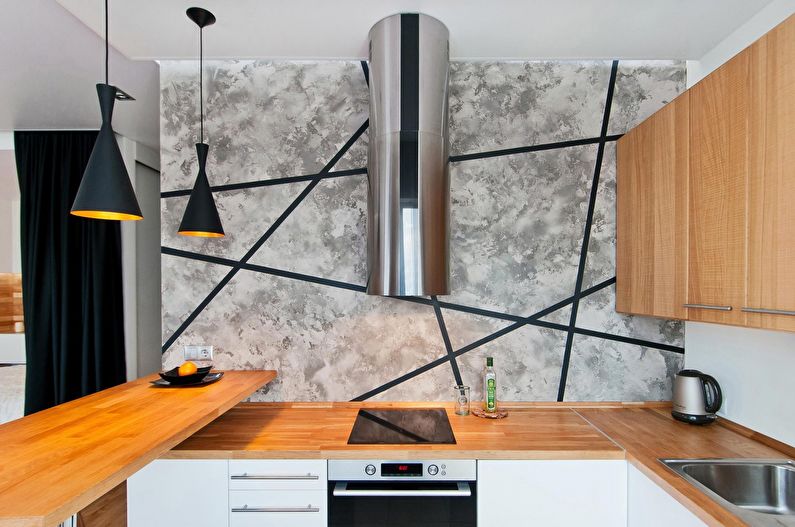
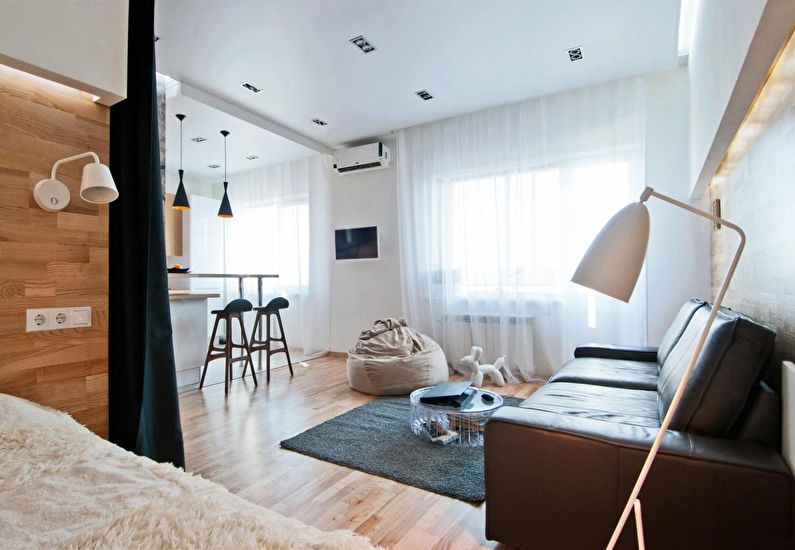
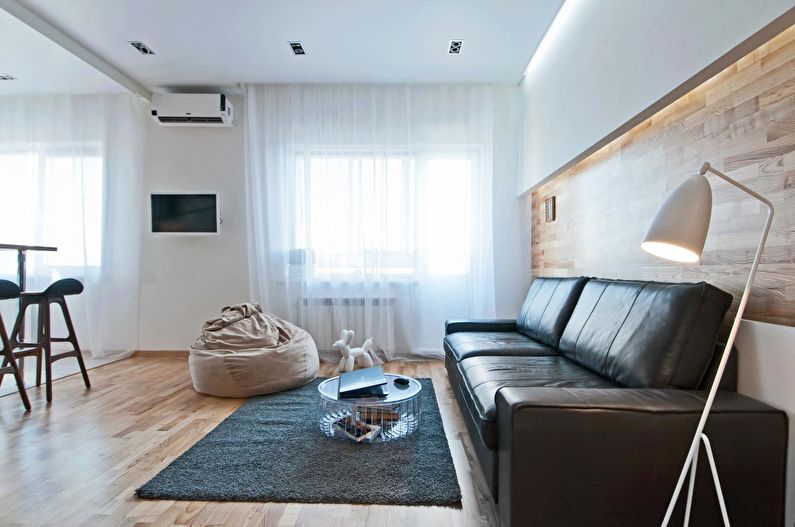
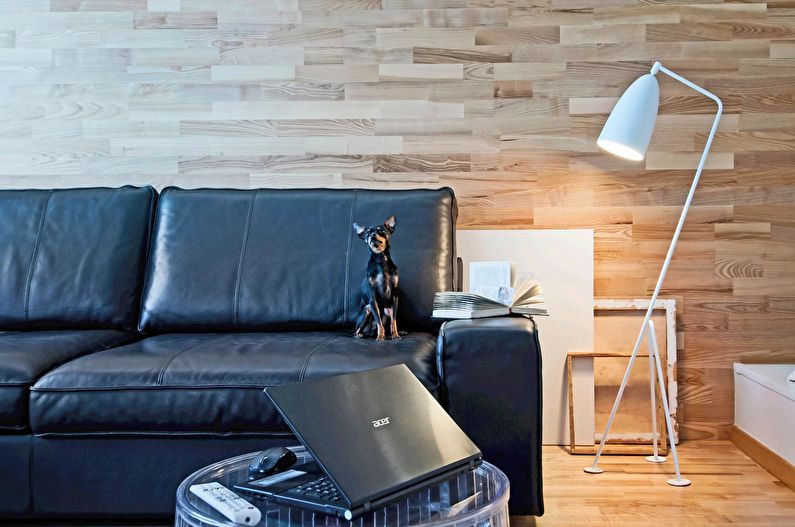
6. One-room apartment in the style of minimalism
The customers wanted to turn this small one-room apartment of 40 sq.m. in a modern apartment filled with lightness and air. Oksana Tsymbalova from the “House of the Sun” studio worked on the project, which managed to realize all the smallest nuances in the interior.
Housing consists of a bedroom, a living room, a kitchen, a small dining room, a bathroom and spacious storage spaces. To achieve this result, the designer took as a basis the principle of functionality, using every square meter, while maintaining the very desired spaciousness and lightness.
After the redevelopment, a small hozblok appeared in the apartment, which was created by increasing the bathroom and moving the door.
The kitchen area includes a corner kitchen. To save space, furniture creates a single line, leaving free space. The height of the ceilings made it possible to organize storage space for the entire height of the walls. At the same time, stylistic unity and light colors smooth out all angles, leveling the heap.
In the bedroom area there is a workplace, which is separated from the living room by a wooden partition with an interesting texture.
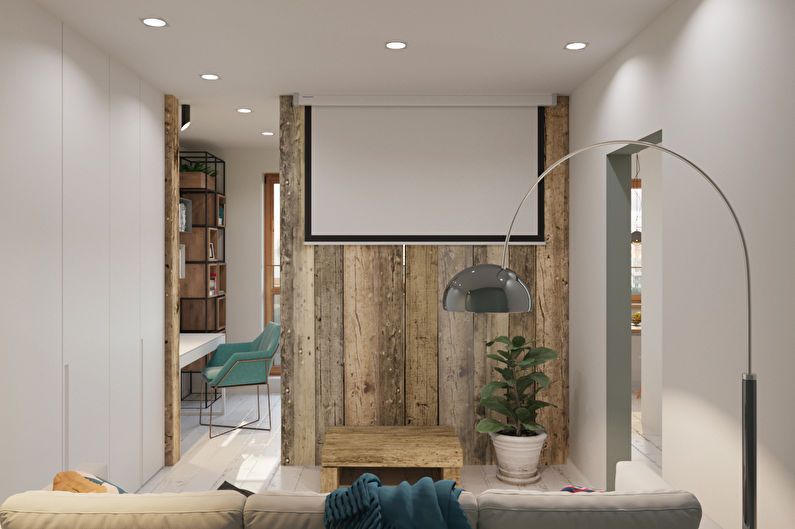
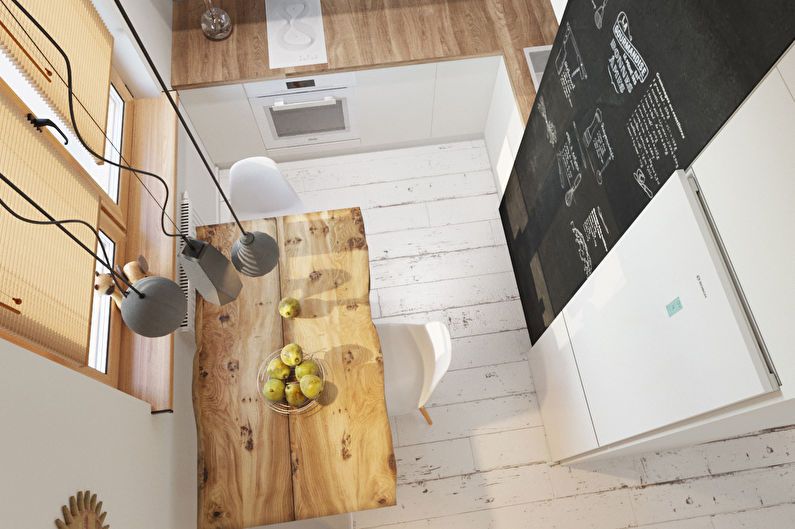
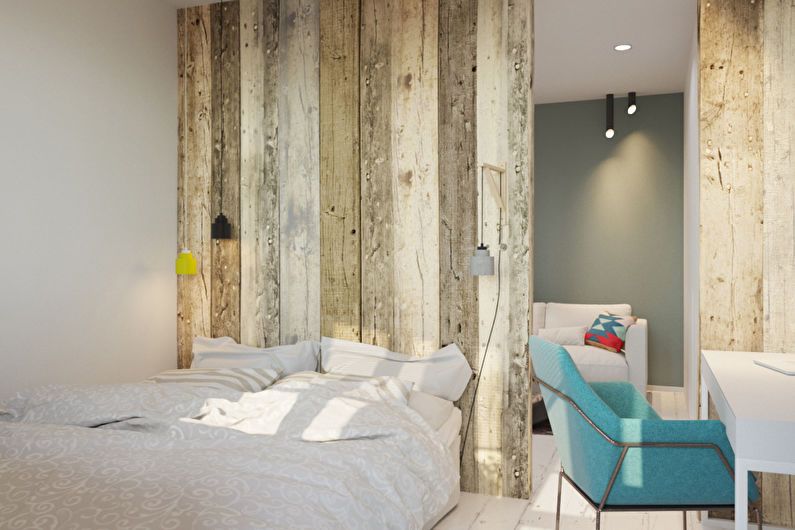
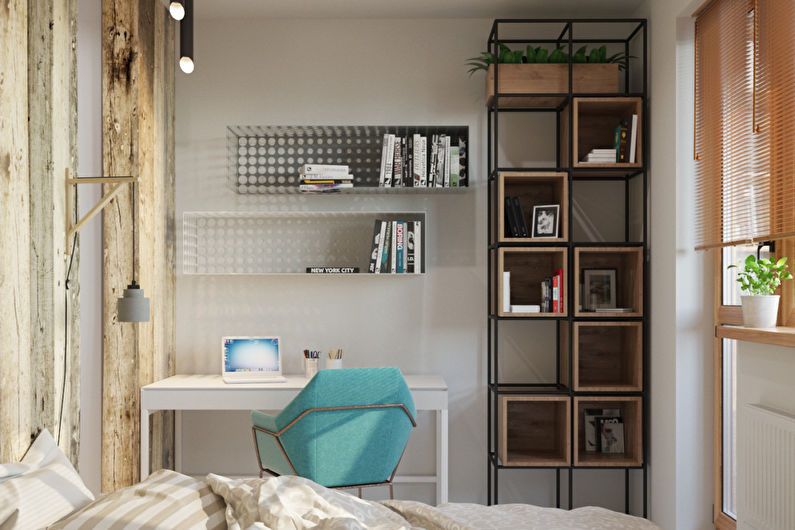
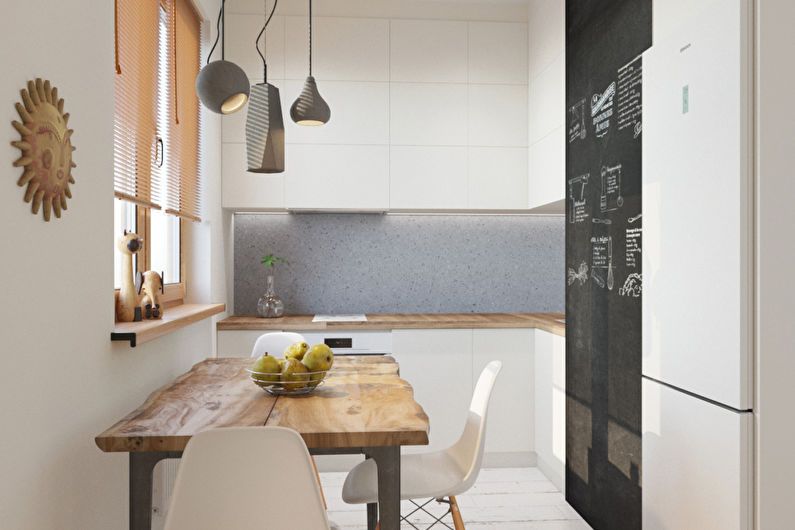
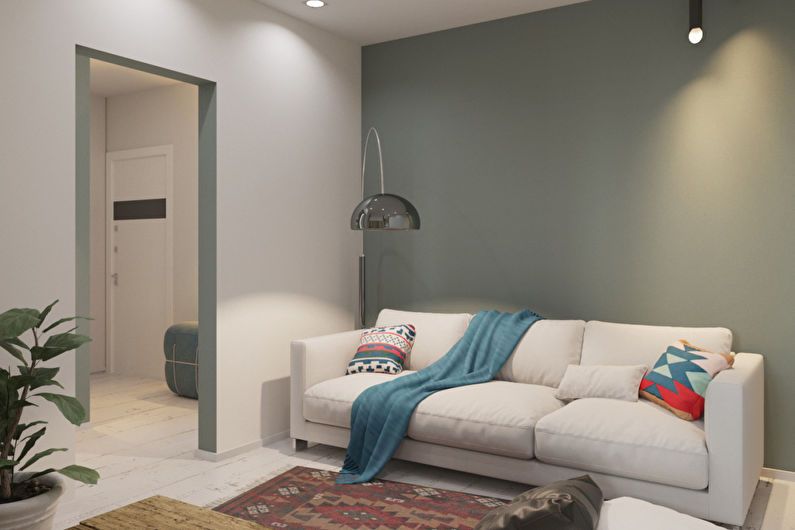
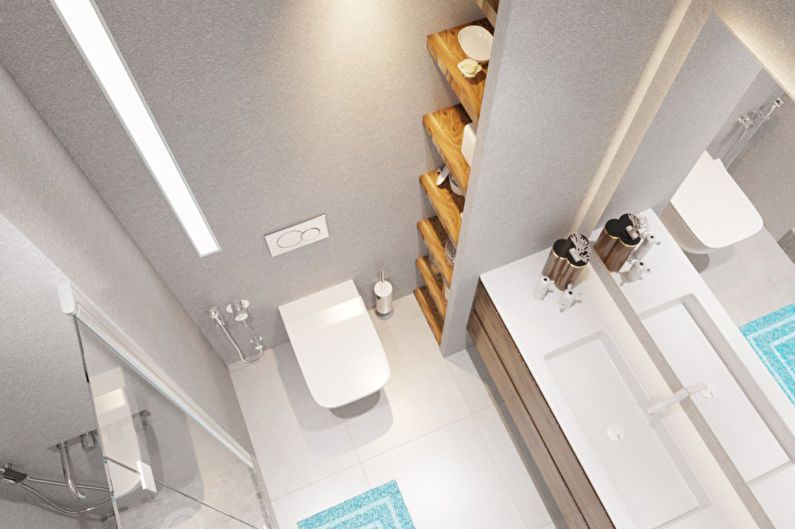
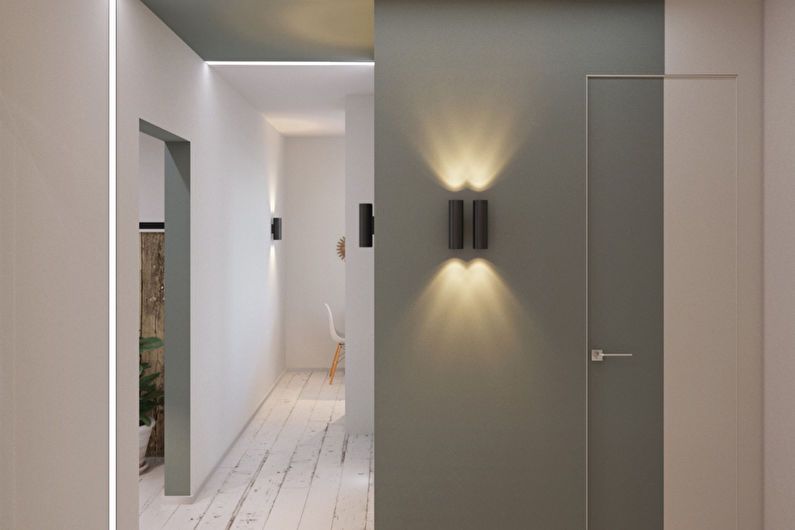
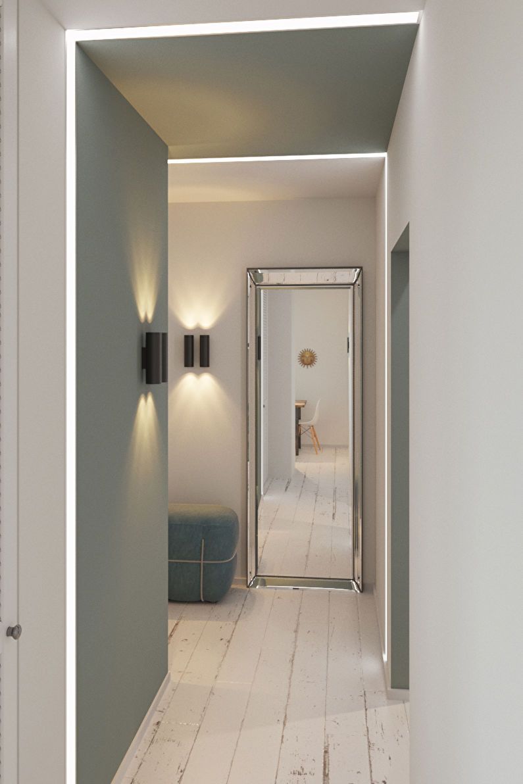
7. Design of a studio apartment from the studio Galaxio
This apartment really comes with the presence of only one, but spacious room of 45 sq.m. Thanks to the multifunctional furniture, the space looks very stylish, and each zone smoothly flows into another.
A small partition separates the kitchen area and the workplace, which fits in a niche next to the window. The layout has an L-shaped shape, while the dining area is made in the form of a corridor. The bedroom, which includes a bed and two nightstands, was placed behind a translucent rounded partition, thereby hiding it from prying eyes.
The interior of the apartment only won through the use of a modern style, which was embodied here in flowing forms of furniture, natural colors and smooth surfaces. This combination expands the area and does not overload the room with unnecessary details.
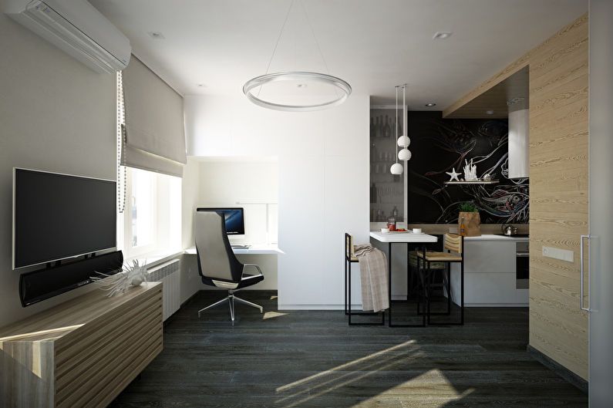
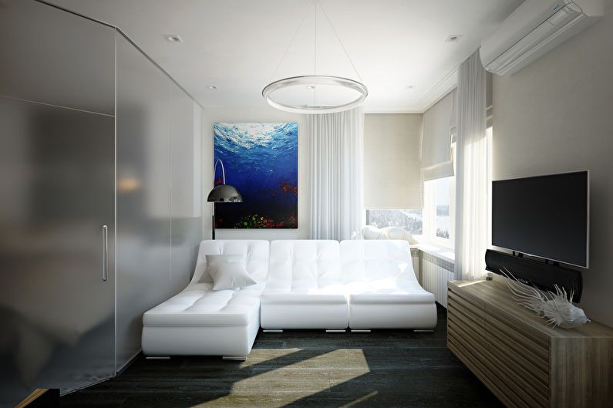
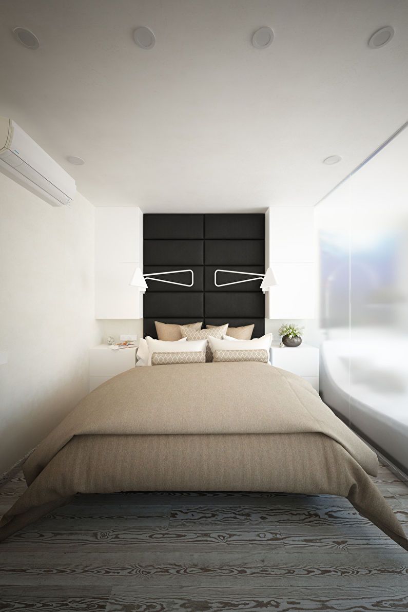
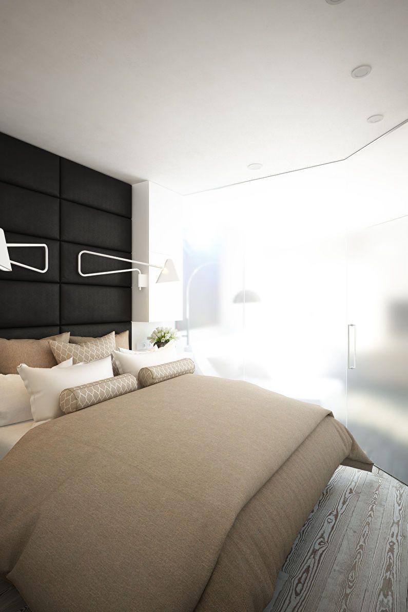
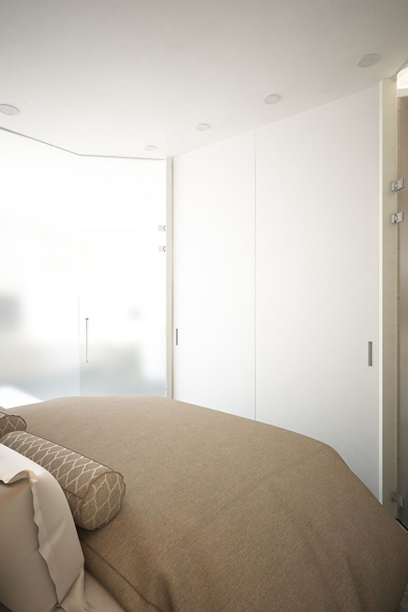
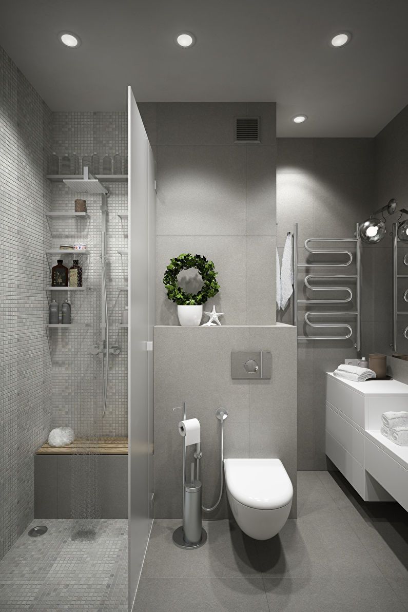
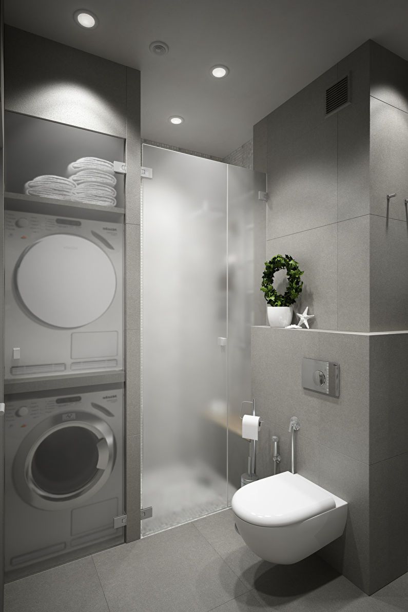
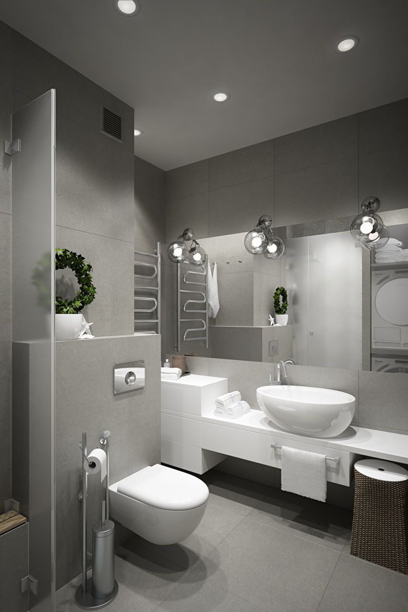
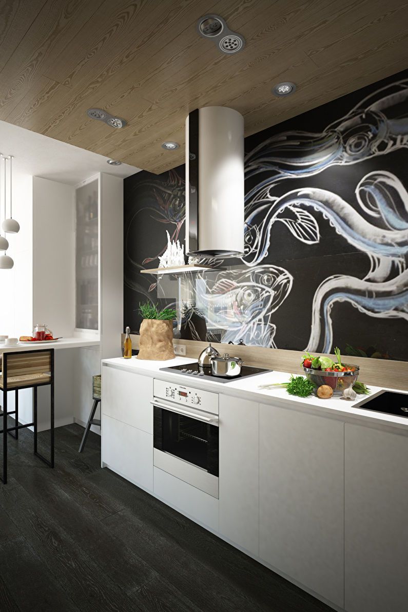
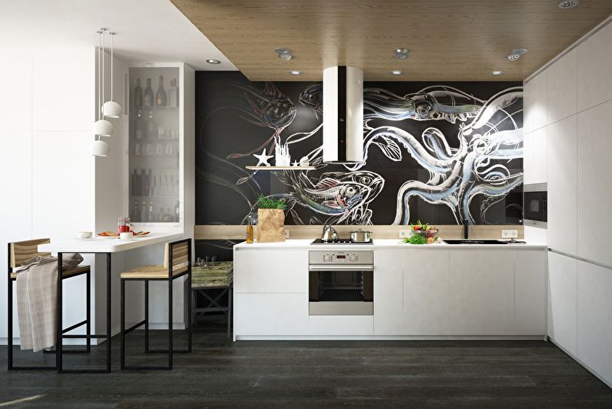
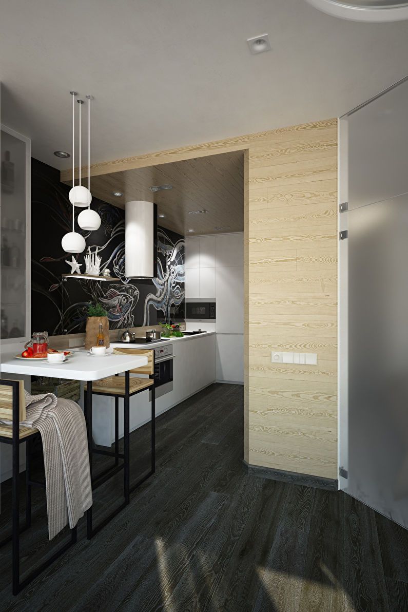
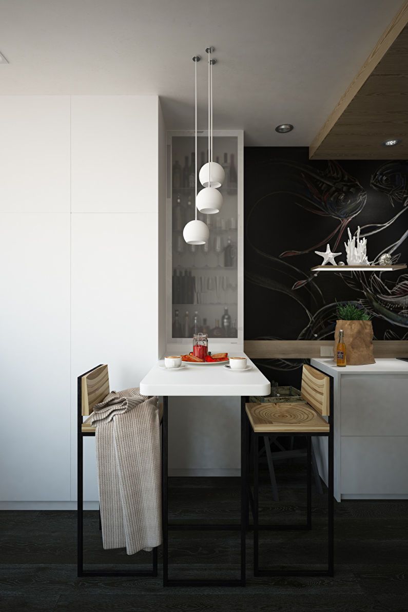
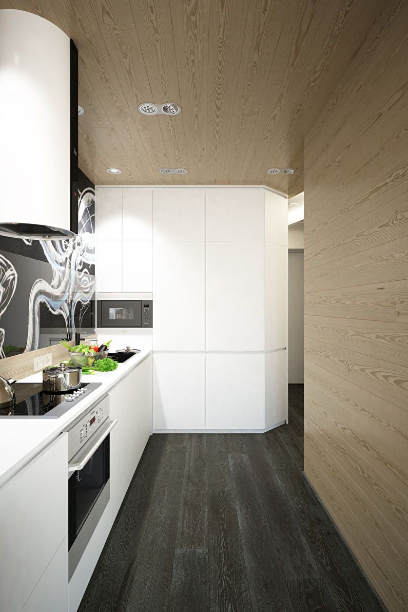
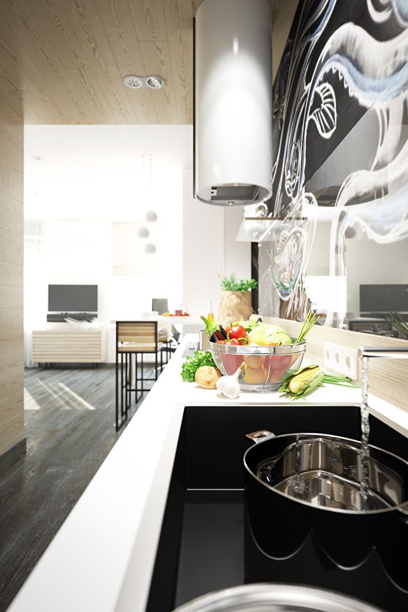
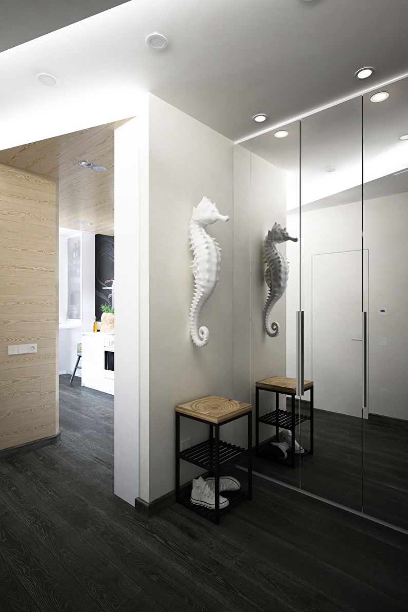
8. Design of a one-room apartment in Kiev
This one-room apartment, designed by Martins Architects, has virtually no clear boundaries, even where they are needed. It was also decided to hide the bedroom behind a glass partition, but this time transparent, in which you can retire with the help of curtains.
Zoning is provided by different colors and materials. So, the kitchen area is highlighted with black brickwork of the walls, as well as light glossy furniture, which contrast with the white, green and brown colors of the rest of the interior.These diverse design decisions are brought together by a light wooden floor and a white ceiling.
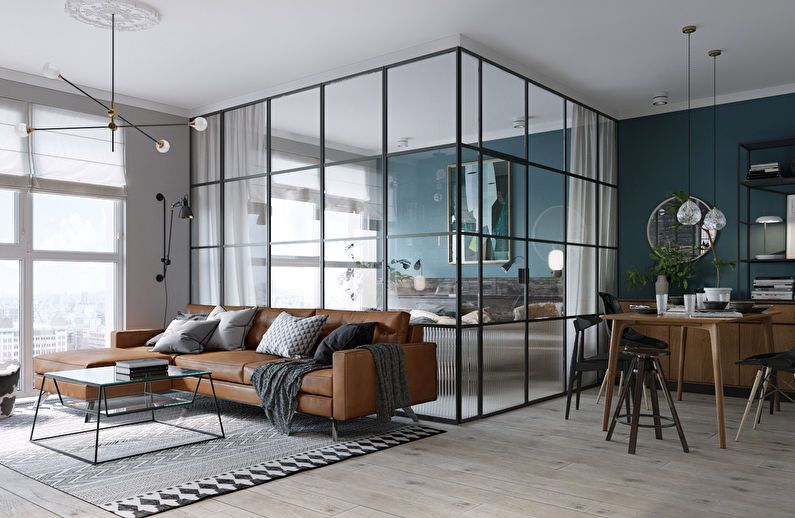
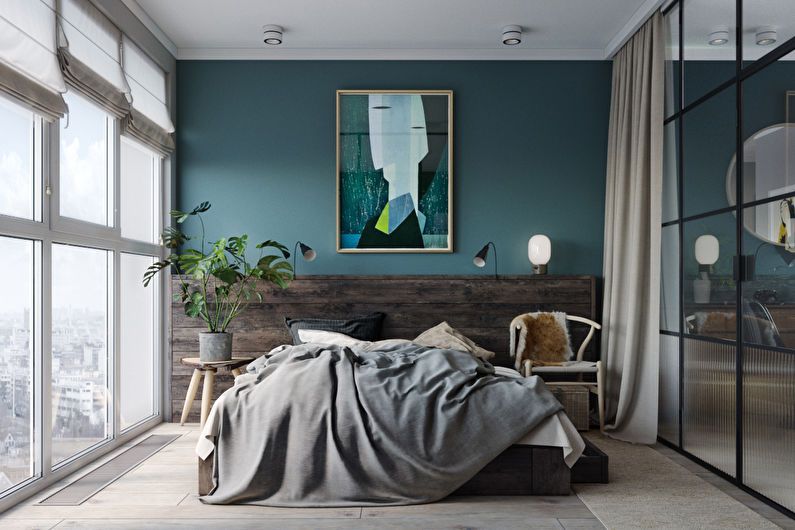
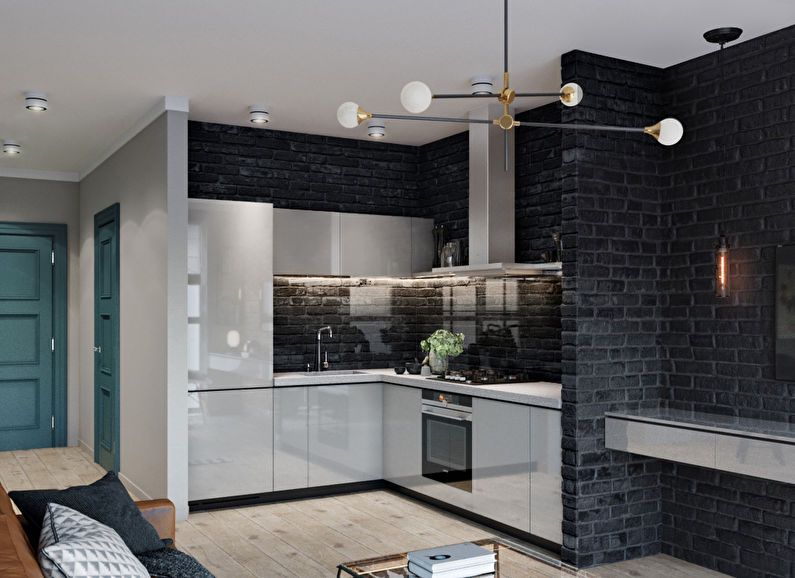
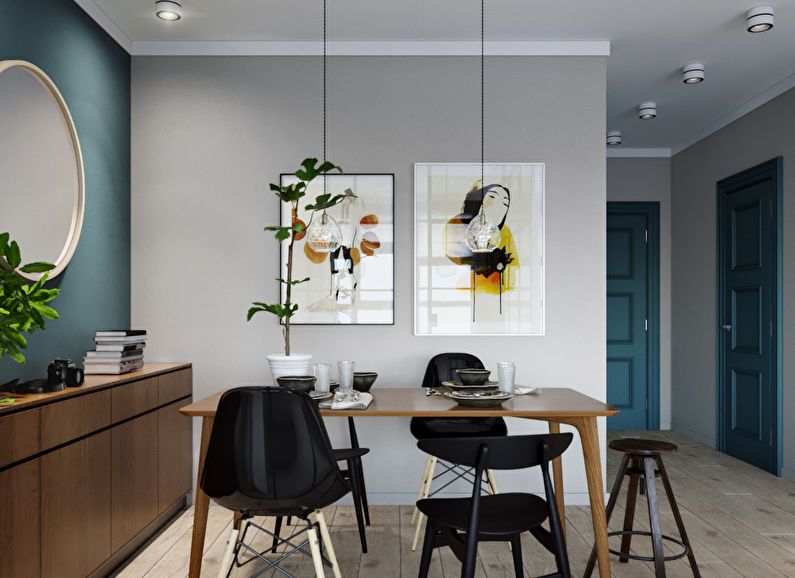
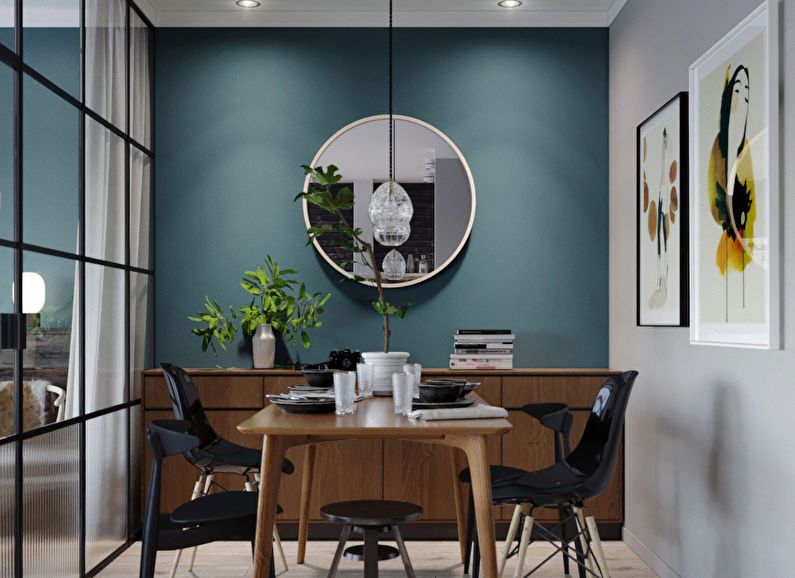
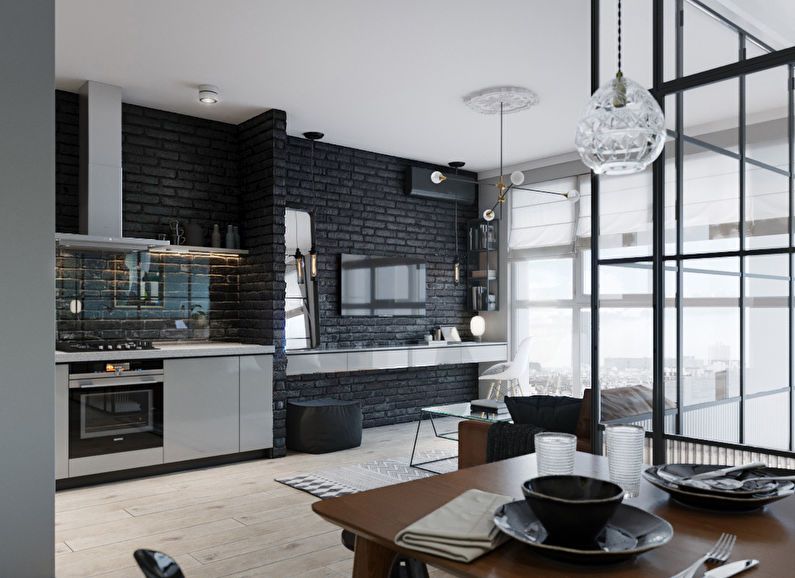
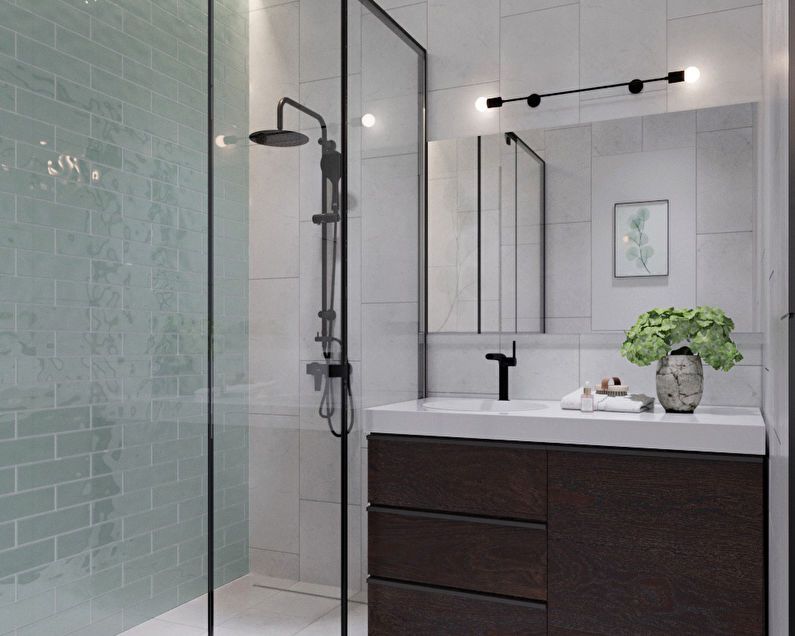
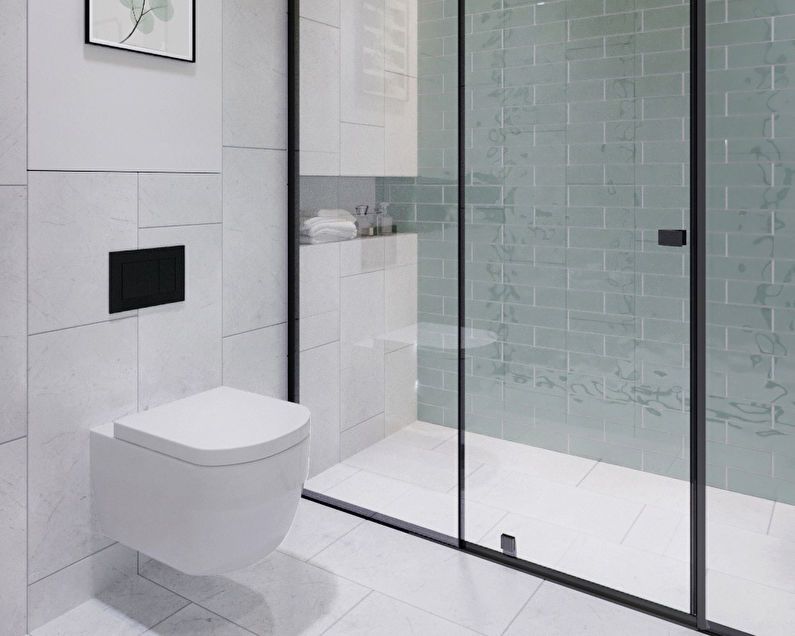
9. Interior design of a one-room apartment of 54 sq.m.
Spanish designer Hector Luis Velazquez knows exactly how to work with space. His project called “Ceramic House” is something on the verge of design and art. Everyone can interpret the snow-white "nudity" in their own way, as well as the fluidity of the interior, but it will not be superfluous to take a few ideas.
Note that the highlight of the apartment was the high ceilings, which allowed to extend the space upwards, erasing all sorts of borders. The floor, ceiling, walls smoothly flow into each other, creating a multi-level and functional design.
The volume of the interior is created through games with perspective, geometry and colors. The white finish is enriched by ceramic products that “inhabit” the apartment, giving it a truly Spanish character.
The entrance hall is located slightly below the main level and opens to a large window, separated from the kitchen area by a low partition. The most interesting area of the room is the bedroom: it is on the second level, as if “hanging” over the kitchen.
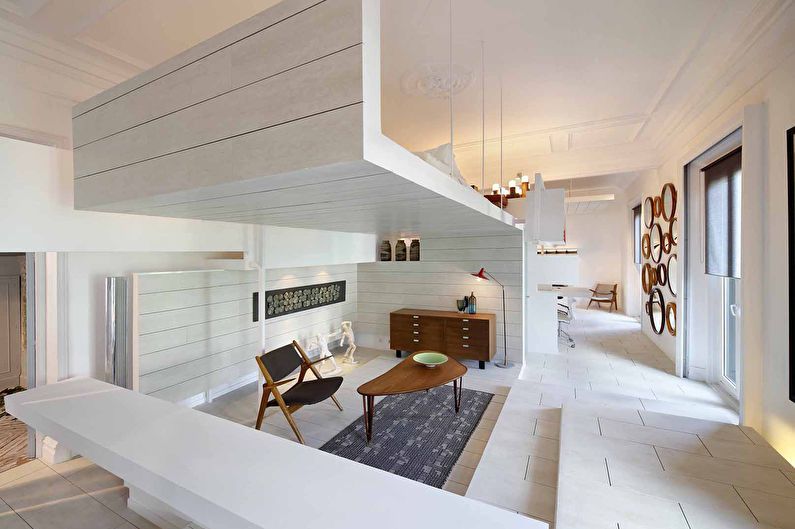
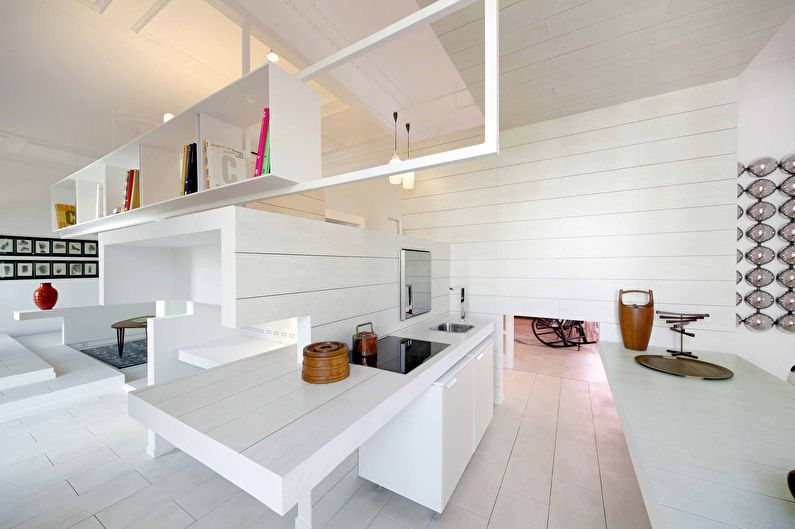
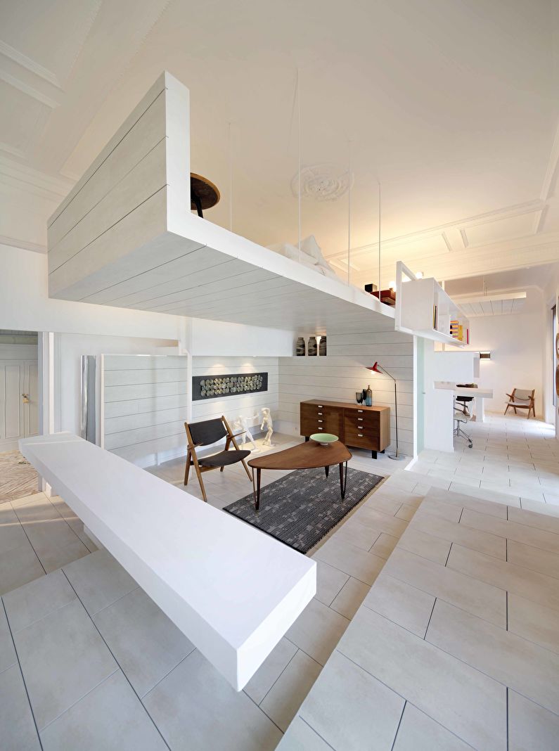
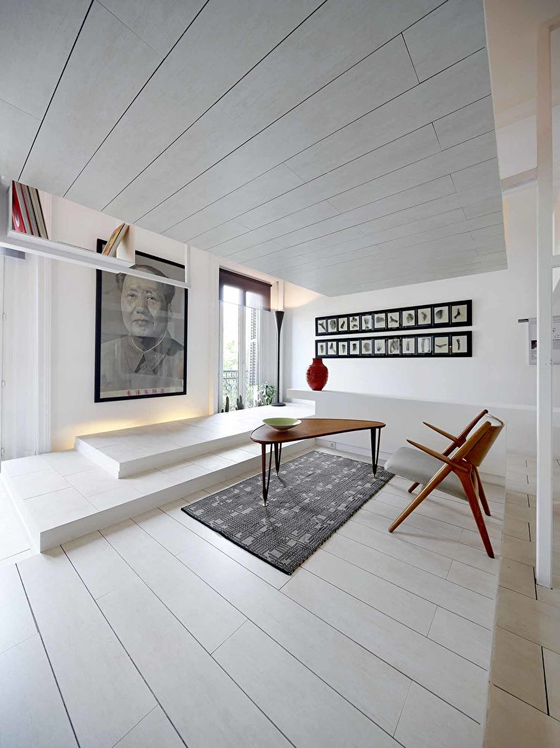
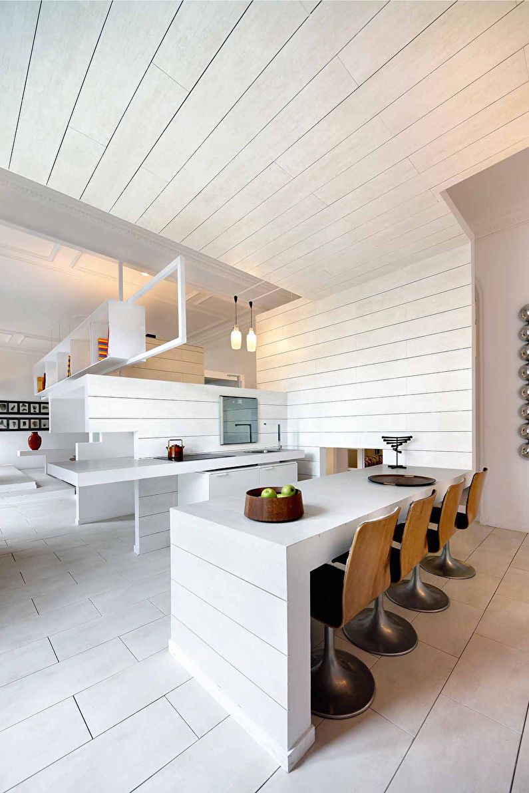
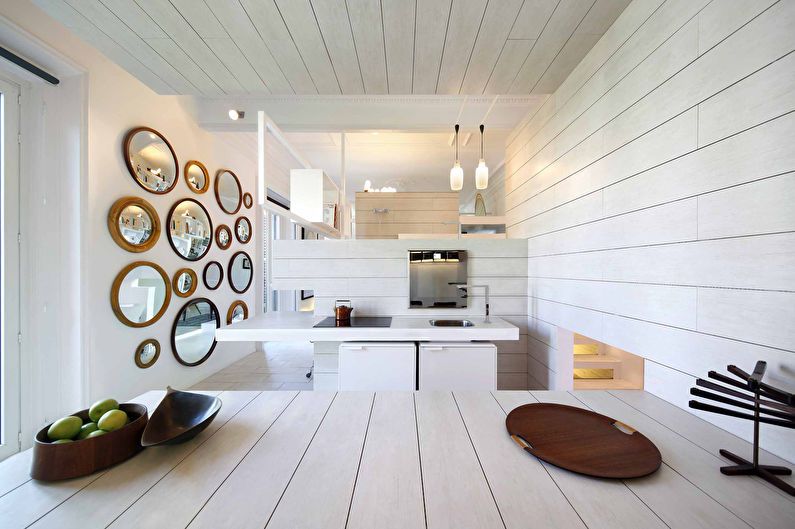
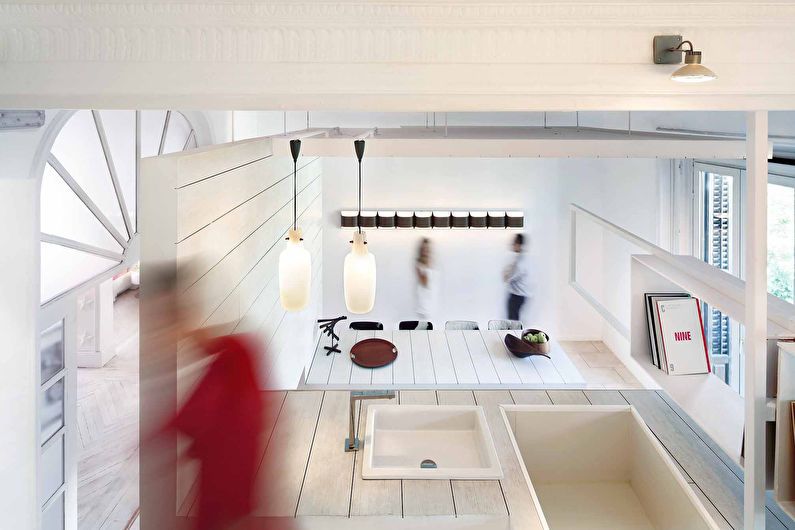
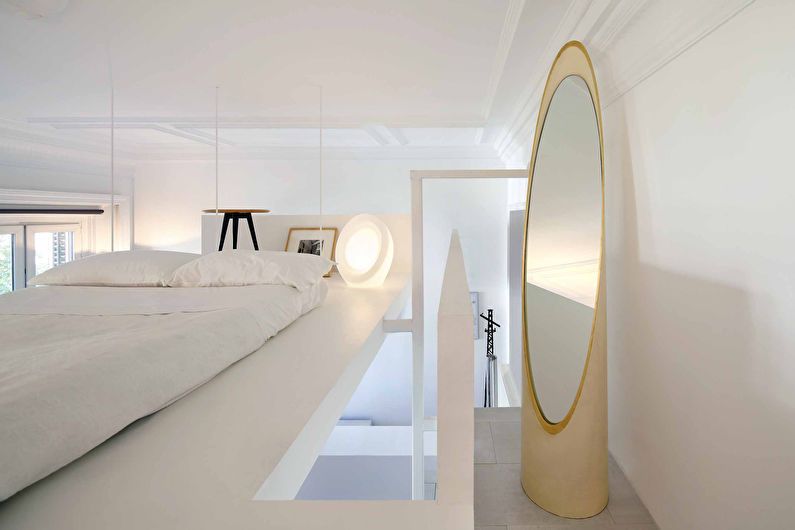
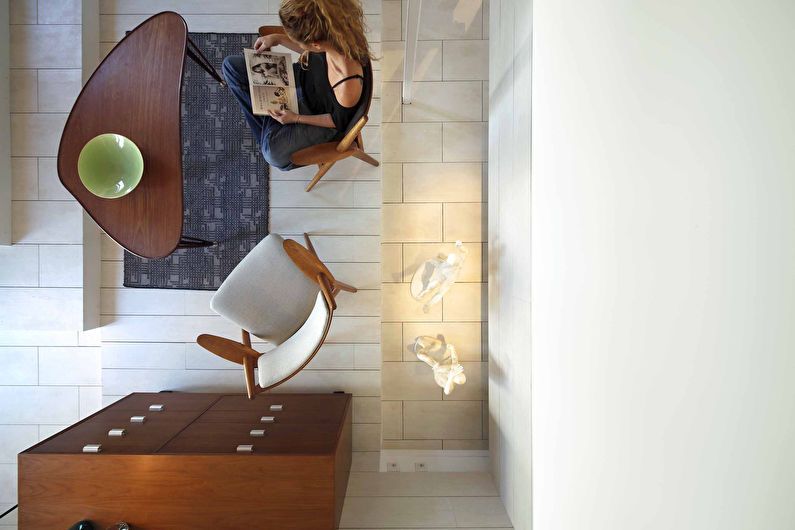
10. Design of a studio apartment, New York
Foreign designers continue to surprise with original approaches to organizing a small space. We invite you to briefly move to New York and look into a one-room apartment of 36 sq.m., on which a duet of professionals worked - Braden Caldwell and Michael Chen.
This transforming apartment can change depending on the needs of its inhabitants. For example, at night there is a bed, which miraculously hides in the wall, revealing a full wardrobe. But if you move the wall, and also deploy the TV, you get a living room and a comfortable study.
The dining area includes space for four people, and drawers and a "sterile" whiteness of the kitchen visually increase the space. A great option for those who do not like constancy, even at home.
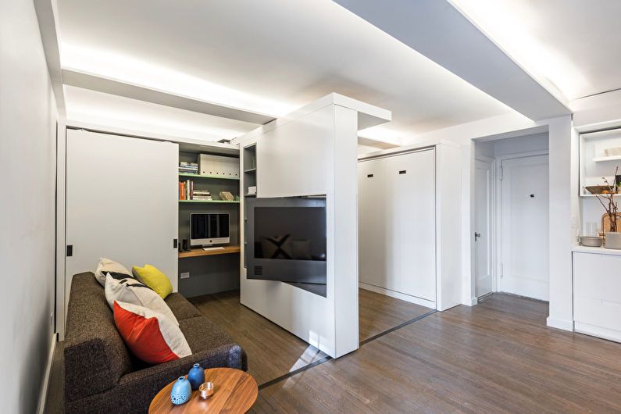
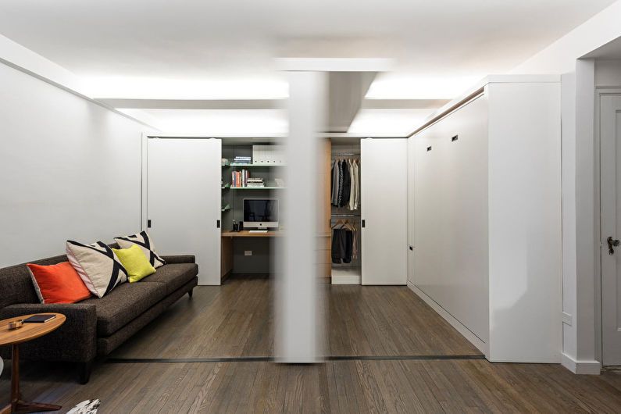
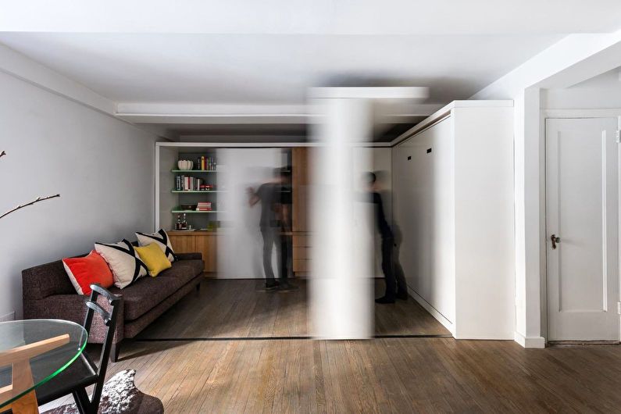
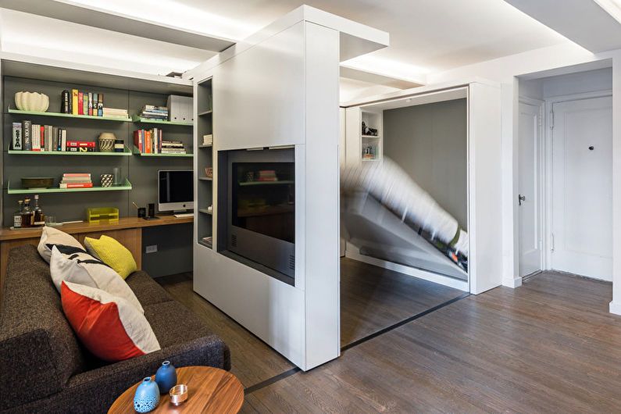
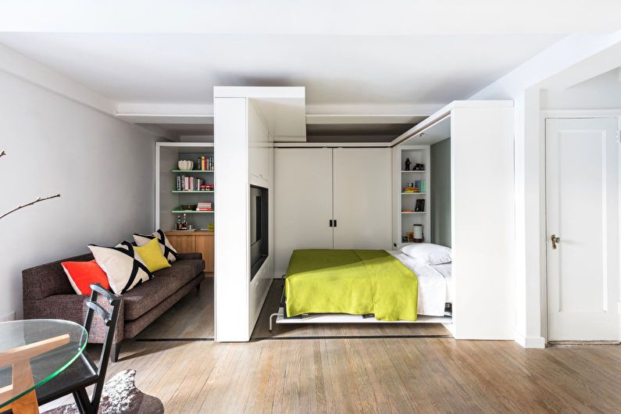
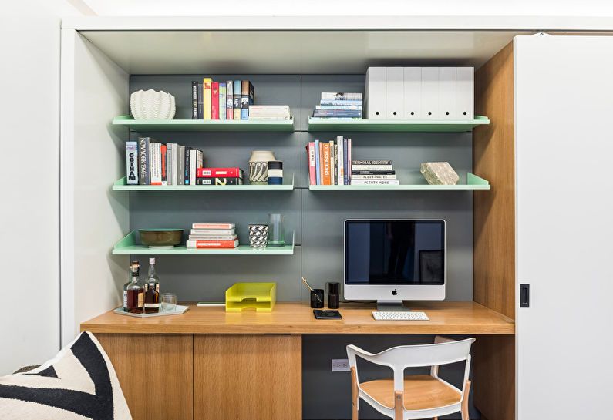
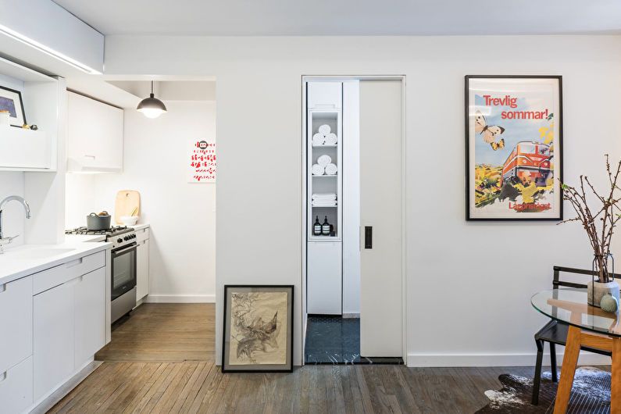
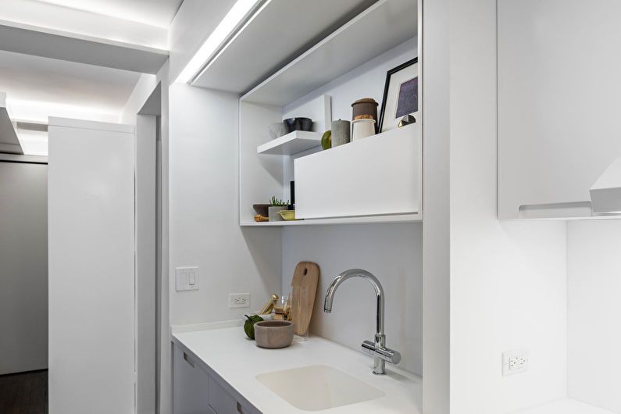
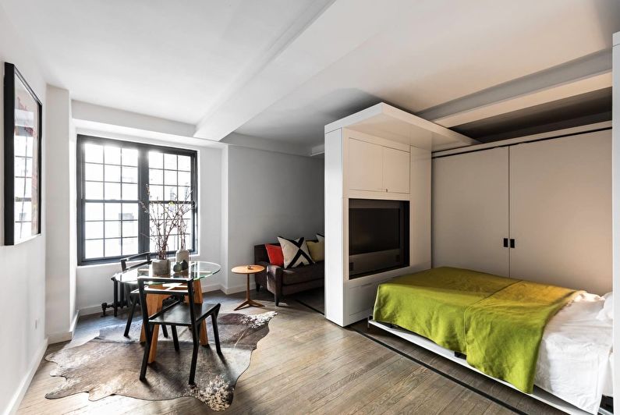
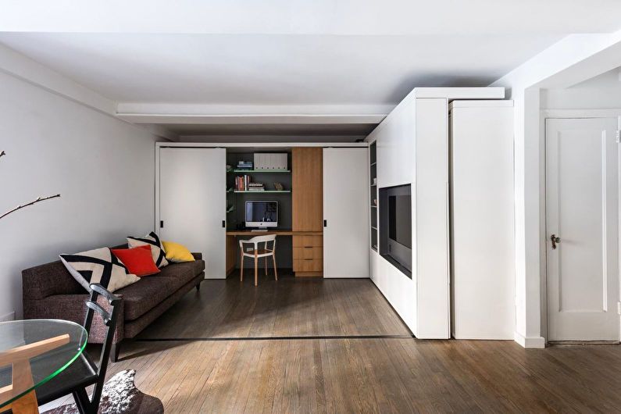
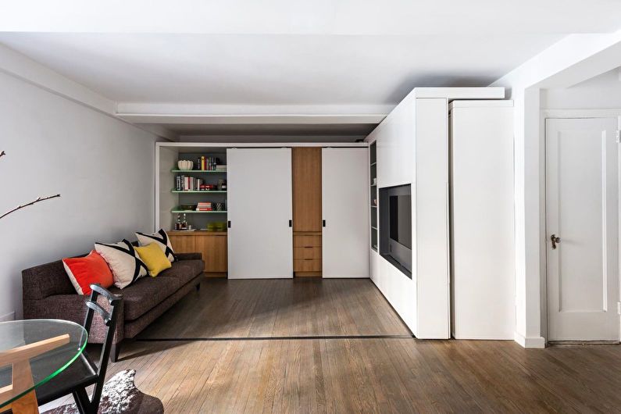
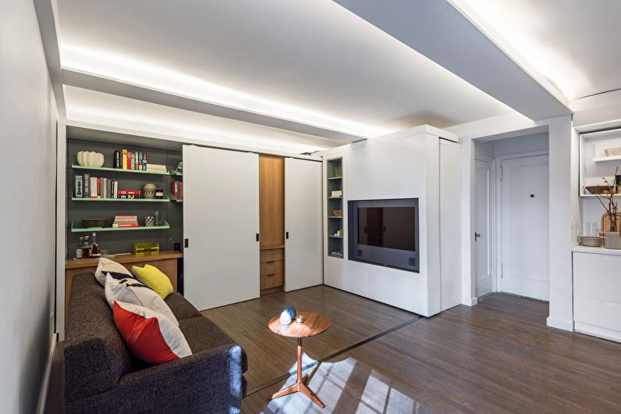
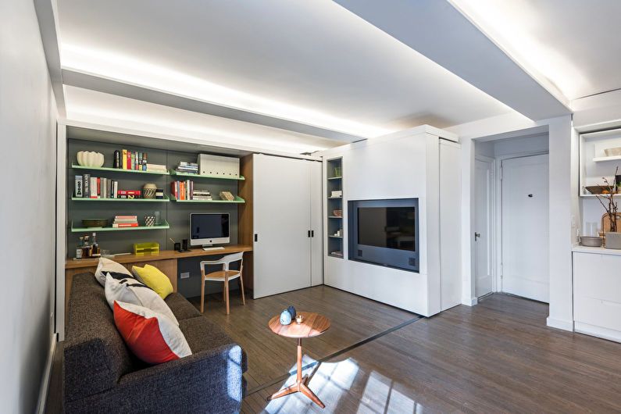
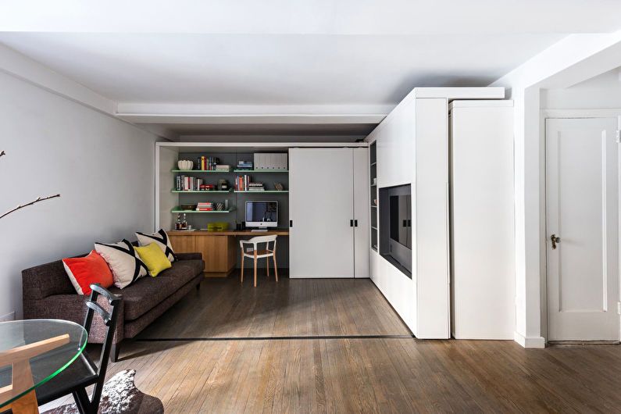
Video: One-room apartments - interior design
