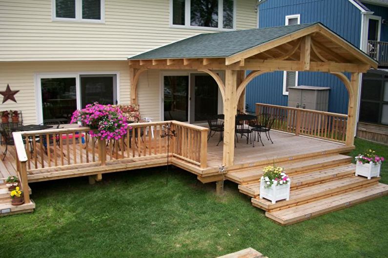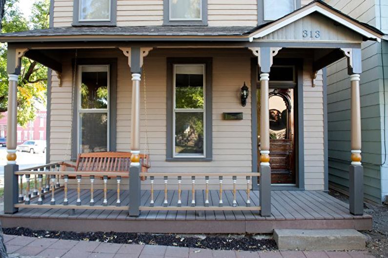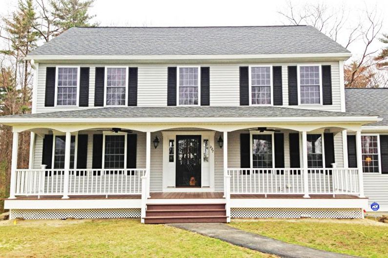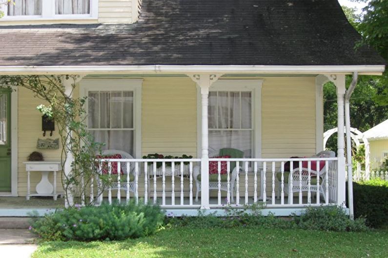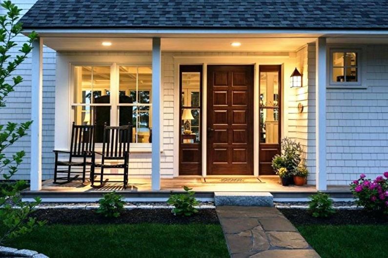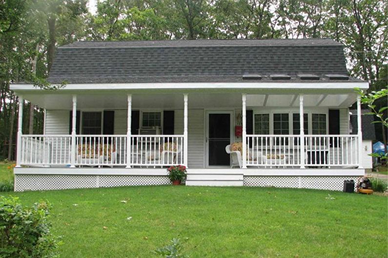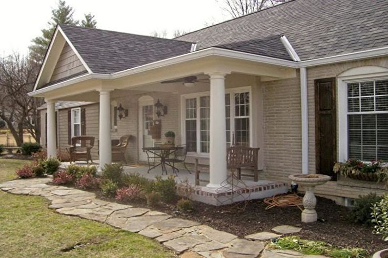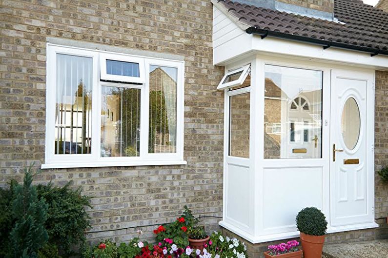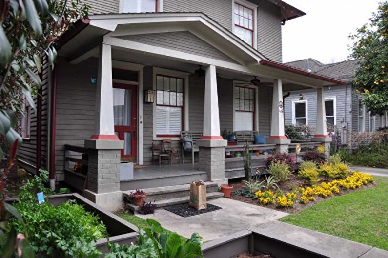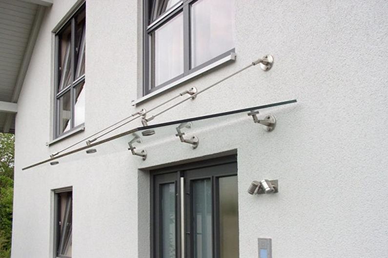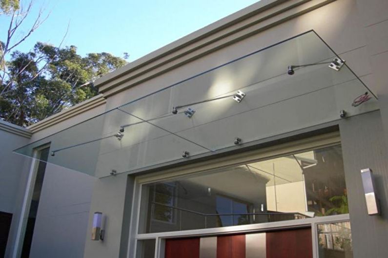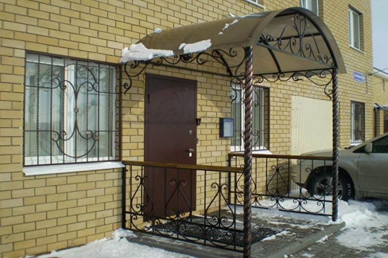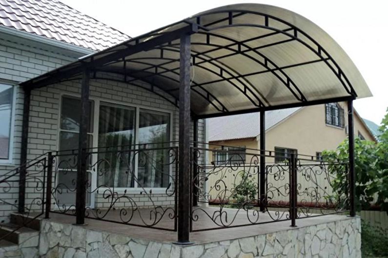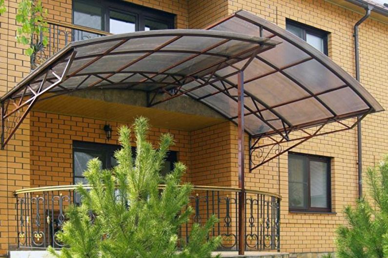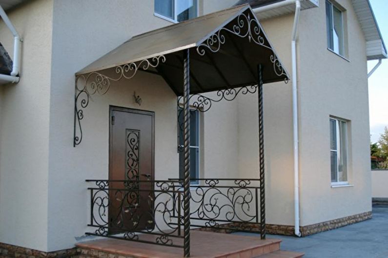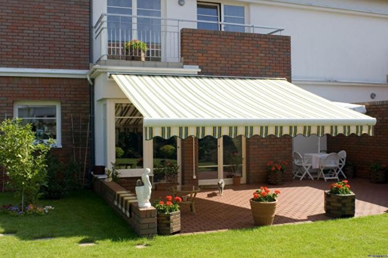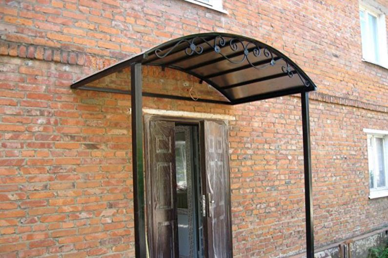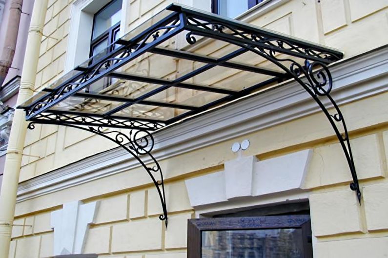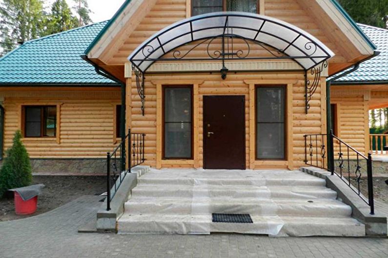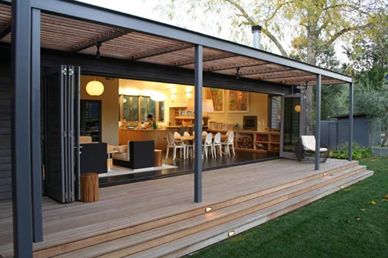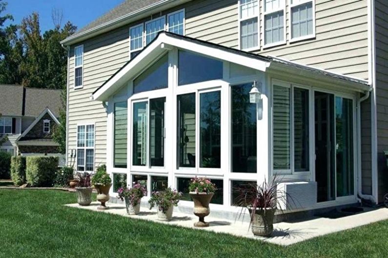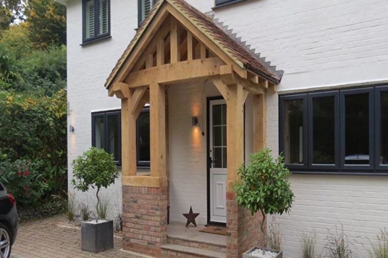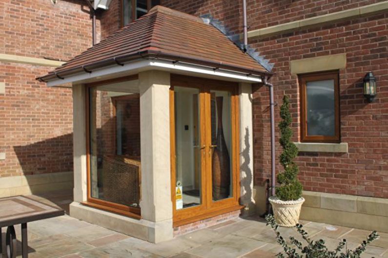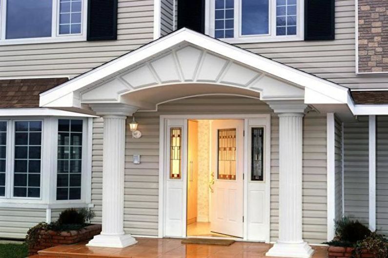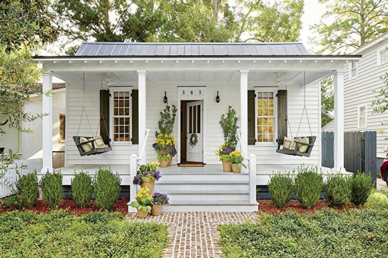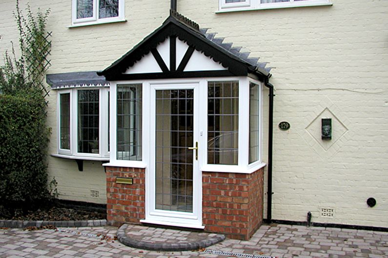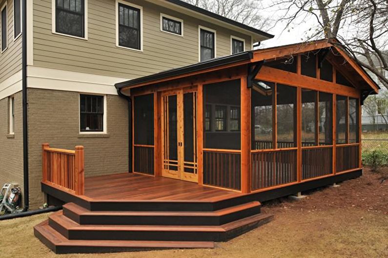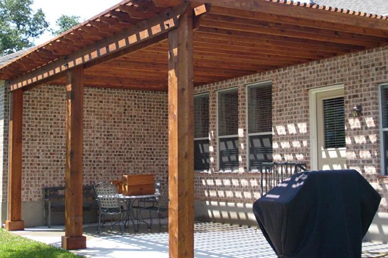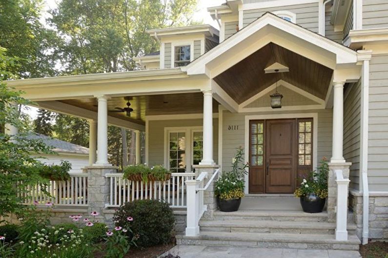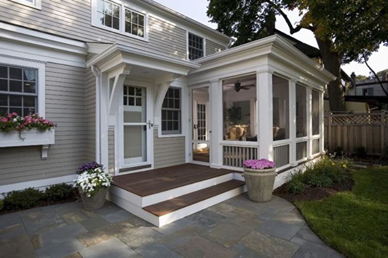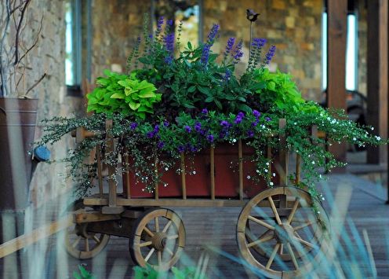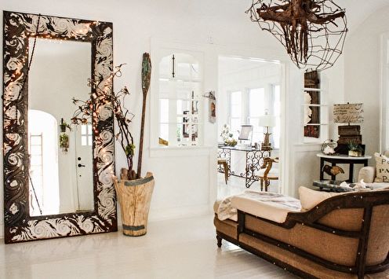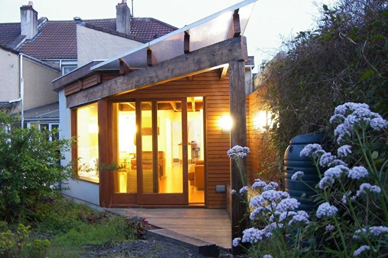
The canopy over the porch area will not only protect from the weather, but will also provide another opportunity to emphasize the exterior style. How not to make a mistake with the choice, to choose a quality canopy that is in harmony with the exterior finish of the building - further in our article.
Why do I need a canopy over the porch?
Visors above the entrance space can take a different form and are determined by various properties, depending on the materials chosen and the type of construction. We will talk about this in more detail later. And now we will outline a few points why it is important to get a little shelter over the porch of your private house:
- First of all, this is the possibility of convenient entry and exit from the home. For example, when leaving or entering a house, it takes time to close the umbrella, get or put keys, close or open the door, and if the weather does not favor the courtyard, then the canopy will definitely not be superfluous;
- In addition to the fact that you personally and people entering your monastery will not be exposed to additional wetting, a high-quality visor will protect a wooden or metal door from liquid;
- Well, of course, aesthetics. A harmonious canopy will complete and emphasize the exterior of your house and land, especially if you select material that has something in common with other design details.
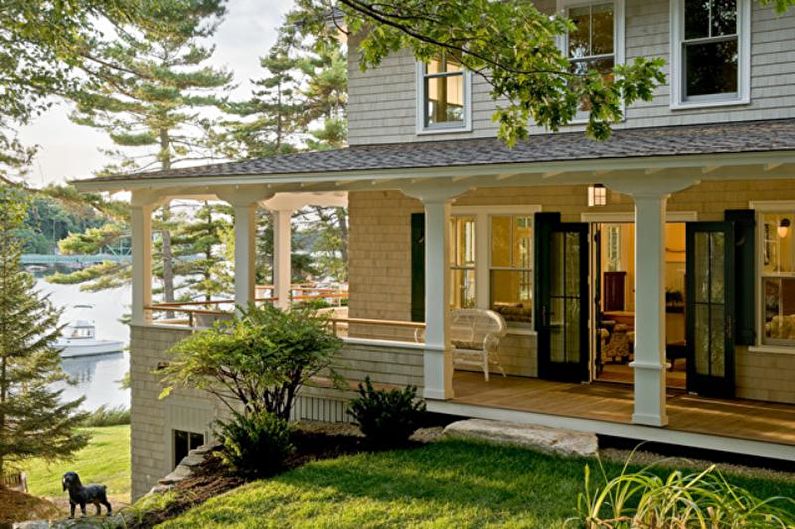
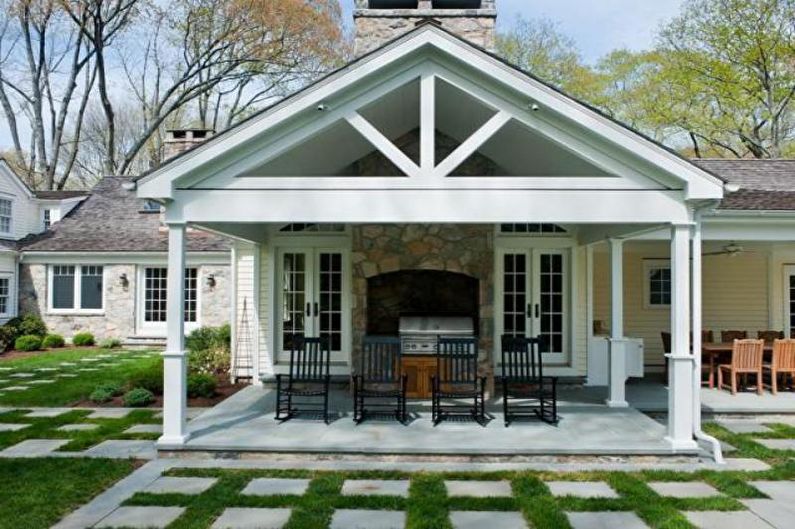
Types of visors above the porch
So, you decided to build a pretty visor, but you are not sure which one yet. Let's look at two groups of possible options and types of construction:
Monolithic construction acts as one with the wall, so this type can be called solid and ready for a long service. But at the same time, this feature also dictates the disadvantages of such a product. The construction cannot be partially repaired or moved to another location. Such a visor is quite difficult to install, and therefore you will probably have to turn to specialists for help.
Modular products very popular lately. Their structure consists of several parts that are fastened together. The design is easily mounted, and also lends itself to partial or complete repair, and all these procedures, if desired, you can perform yourself. Among the advantages, you can point to the wide color spectrum of these products - it will allow you to choose the most optimal solution specifically for the exterior of your home.
Awnings also differ among themselves depending on a way of fastening. This important design feature must be taken into account already at the planning stage.
Mounted options strong and reliable, but only if they were built with supports. Visors are fixed to the wall itself, and the supports in this case will provide resistance that extends the life of the unit.
Overhead structures made from light materials due to mounting on special pendants. For example, glass visors look very attractive, especially in the case of a building in a modern style.
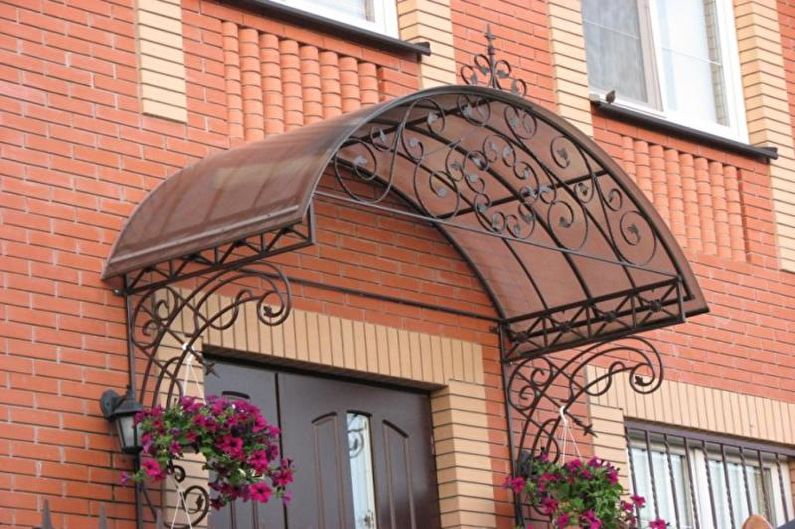
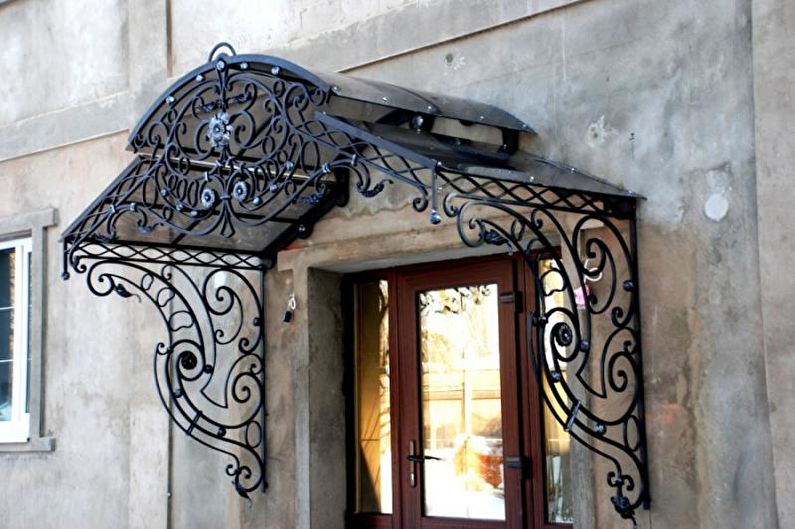
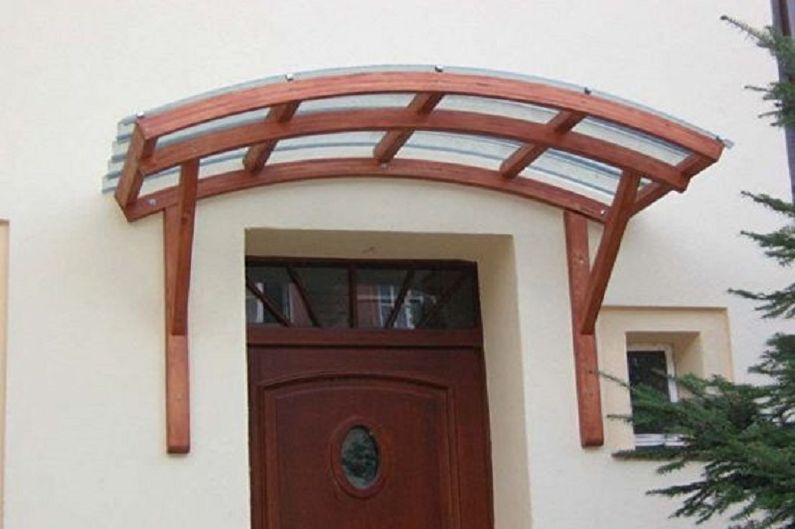
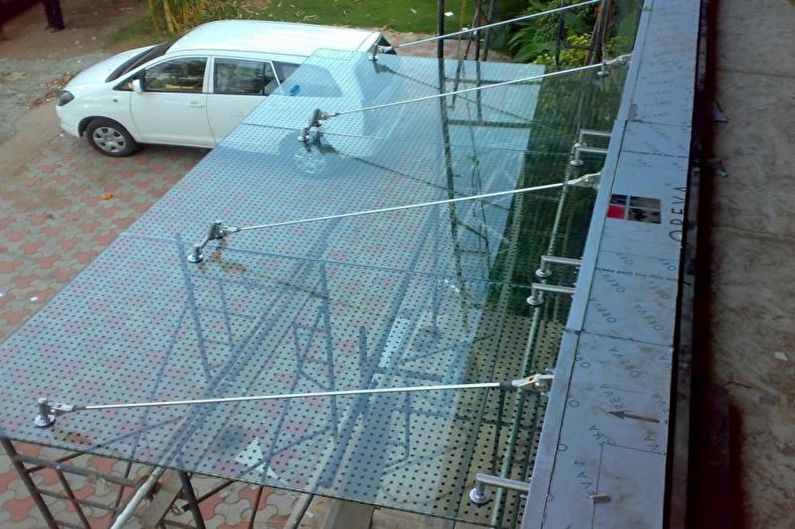
Variety of materials
In addition to the type of structure and method of attachment, the visors also vary depending on the material from which they are made. In order not to miscalculate with the choice and choose an option that really lasts a long time, let's look at the most common ones, evaluating their advantages and disadvantages.
Visors from corrugated board
This is one of the most widely used materials for canopies over the porch. He is often preferred because of the low cost, as well as the ease of installation and maintenance. Such a product is practical and has a long service life.One caveat - the corrugated board is not durable, and therefore it is worth choosing thick modifications and covering them with a layer of protection.
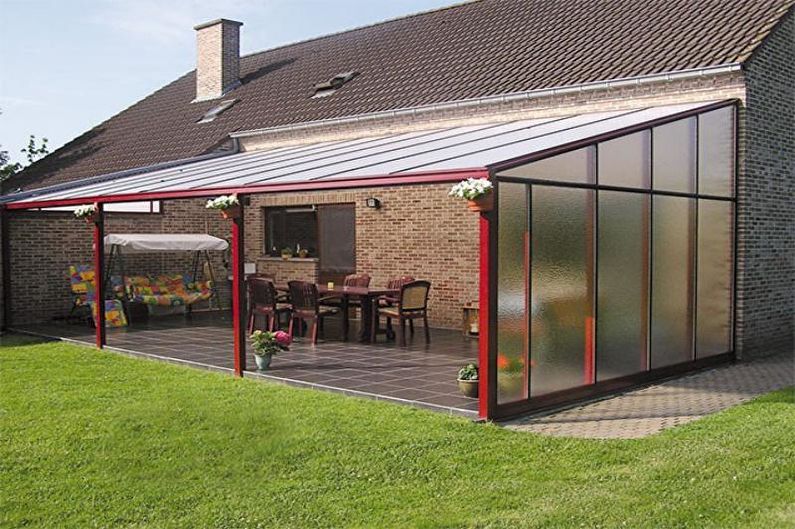
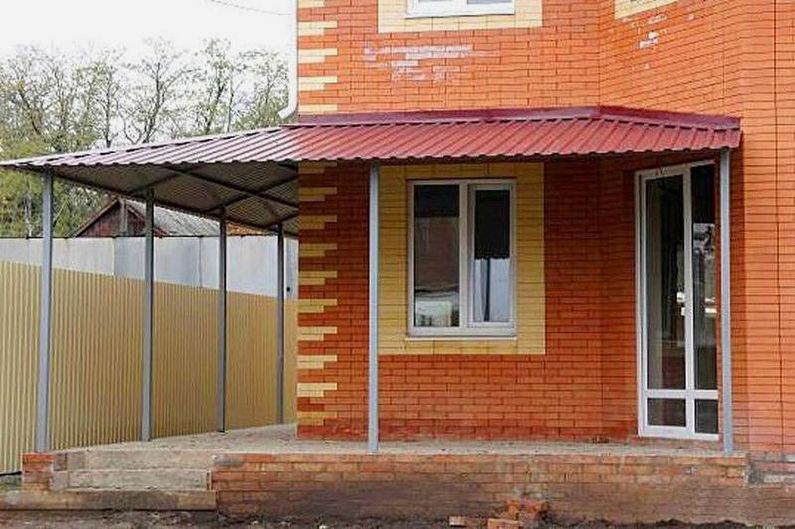
Polycarbonate Visors
Manufacturers offer a wide range of colors, among which you can find transparent, so you can probably choose the most suitable for your case. A nice feature is that these models are flexible, which allows you to give them the necessary configuration. The visor made of this material will be strong, durable and fireproof. However, it may become cloudy due to exposure to the sun, so be sure to apply a protective agent on it.
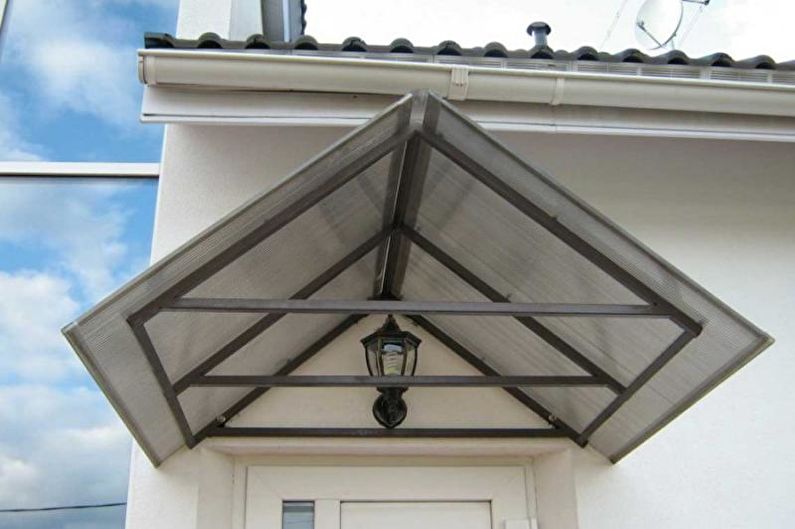
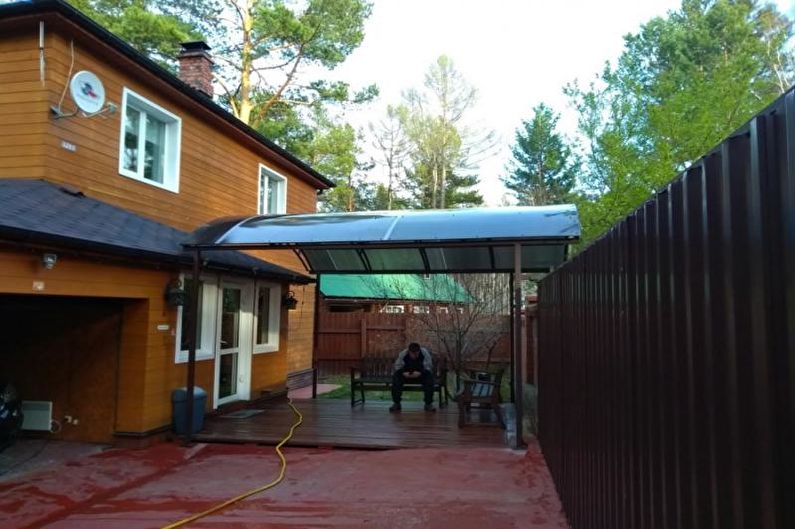
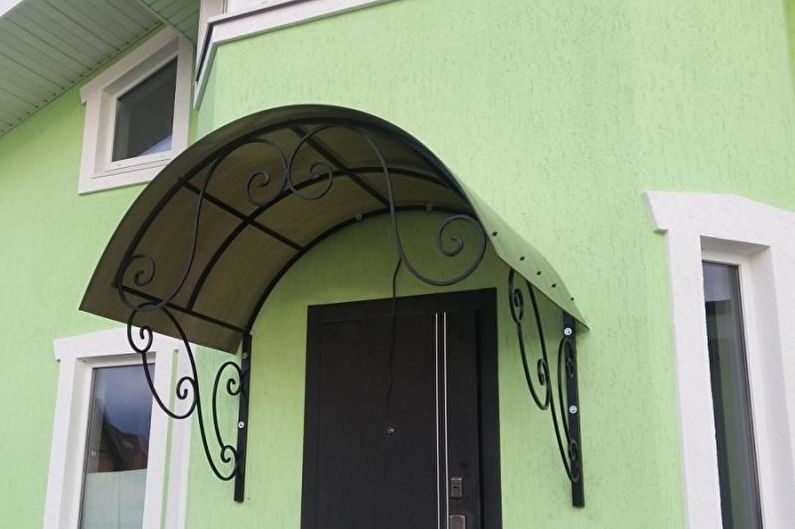
Roofs made of metal
It should be selected to match the roof and install the coating already at the construction stage of the building. The design will please with a long operational period, unpretentiousness in leaving, but it will be heated from the sun and will not provide sound insulation.
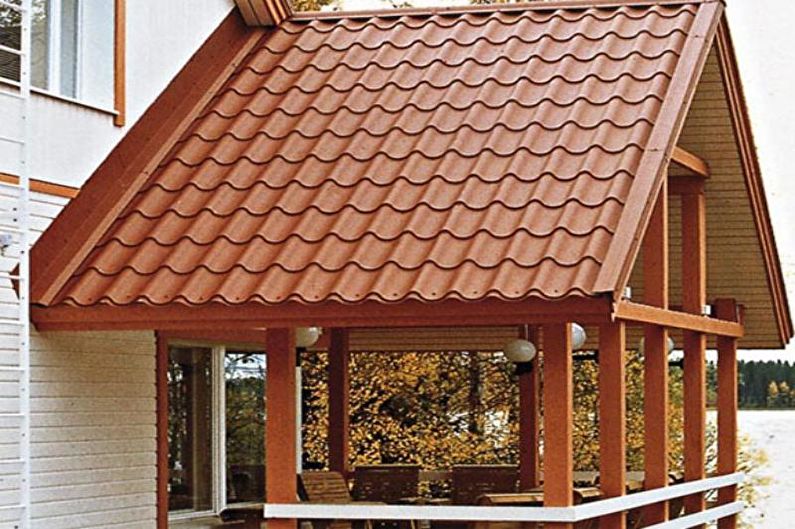
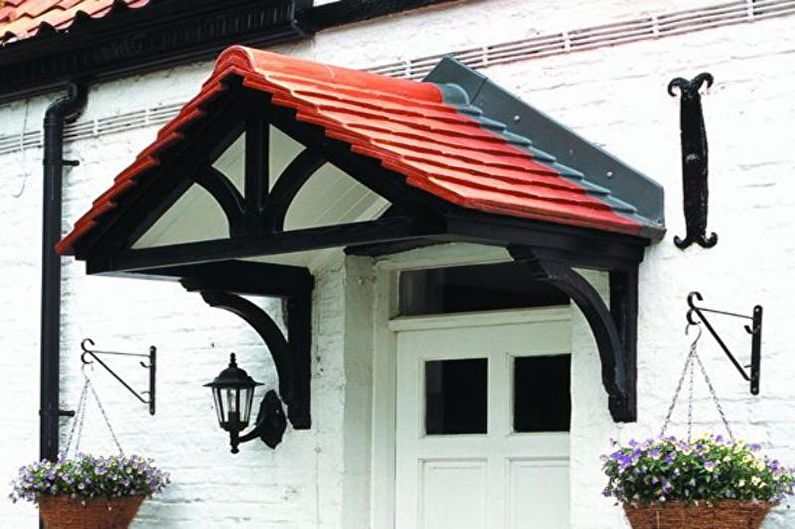
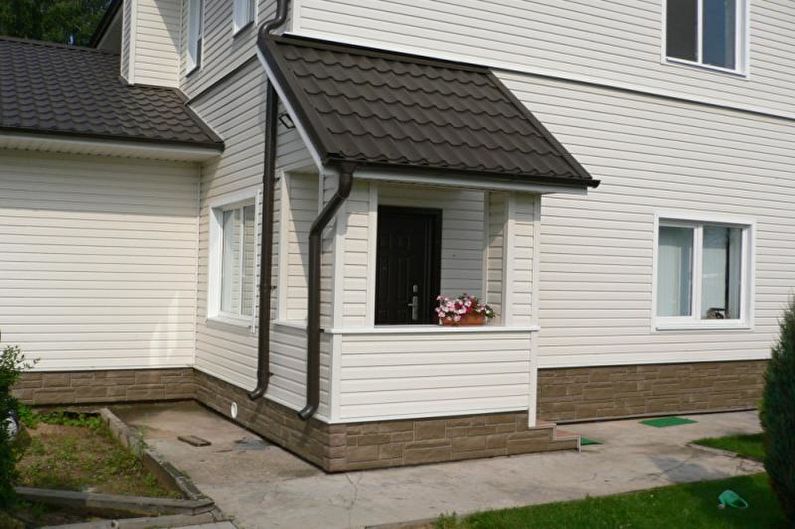
Forged visors
Forged products will never go out of fashion and will always look incredibly attractive. The only thing that can push away from such a choice is the inappropriate building style or the high cost of such a visor. You can not worry much about the latter, because you can reduce the cost of the design if you order an option that combines forging and polycarbonate, or the same metal tile.
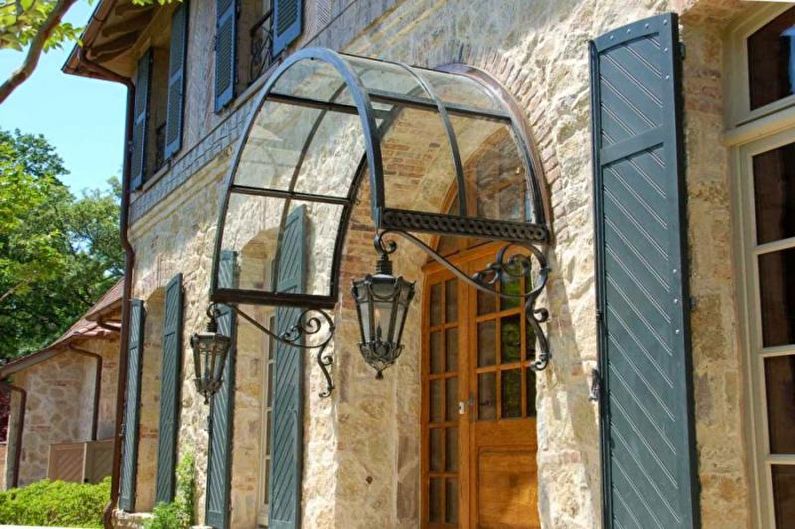
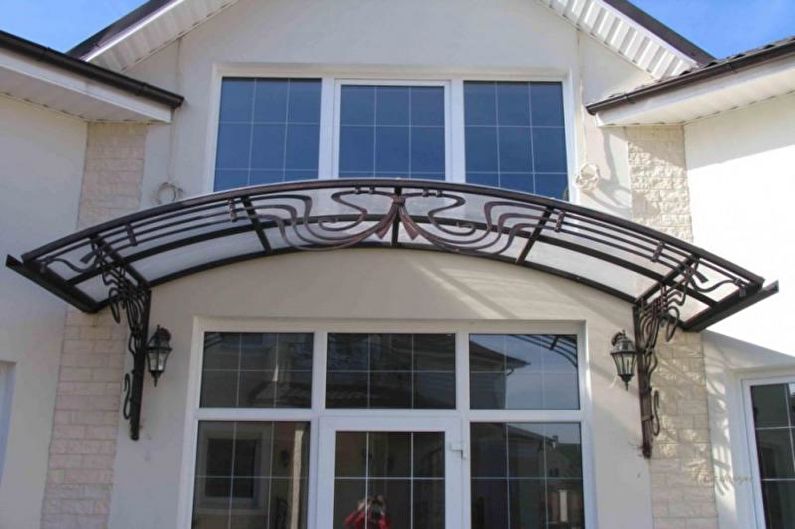
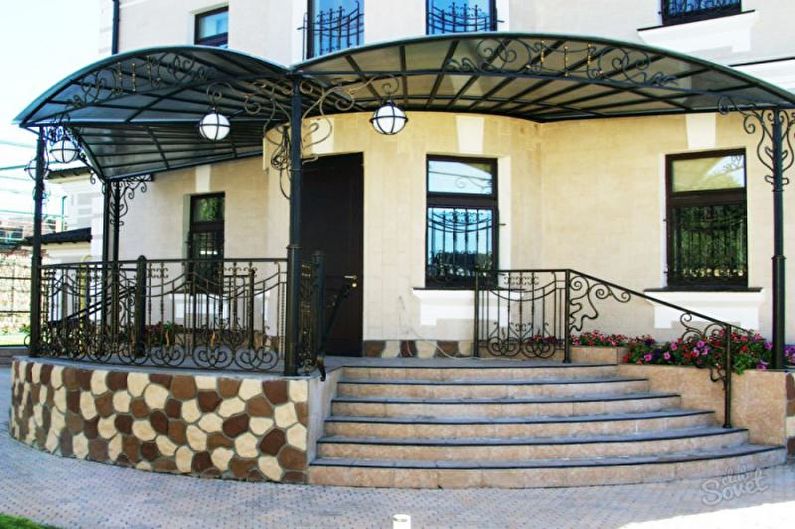
Wooden visors
One of the most favorite materials for decorators. And this is really a beautiful and harmonious option for a house with wooden trim. There is a wide field for experimentation - make a pergola, a carved visor, paint in any color you like or leave a natural color. The main thing is not to forget about special impregnations to protect against exposure to liquids. As for the form of construction, then give preference to uncomplicated compositions - double or single-pitch.
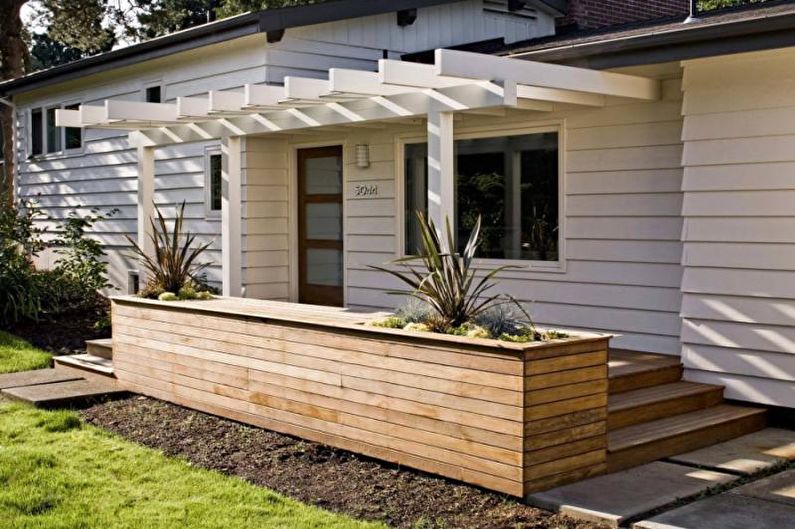
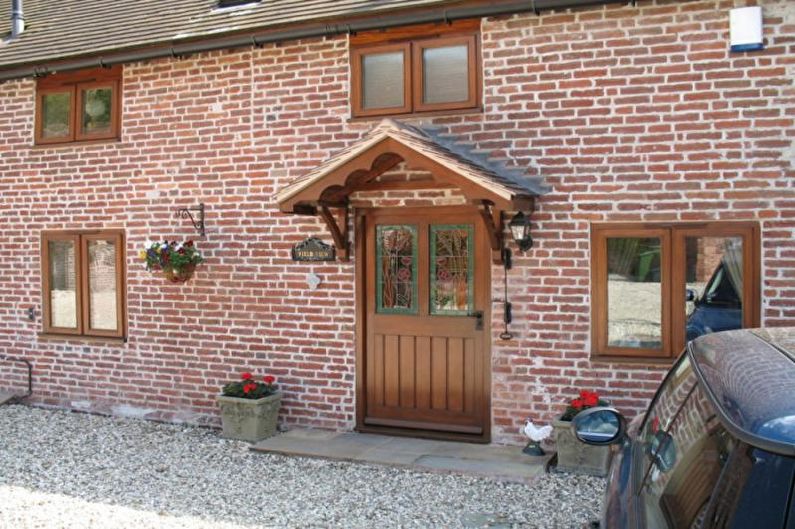
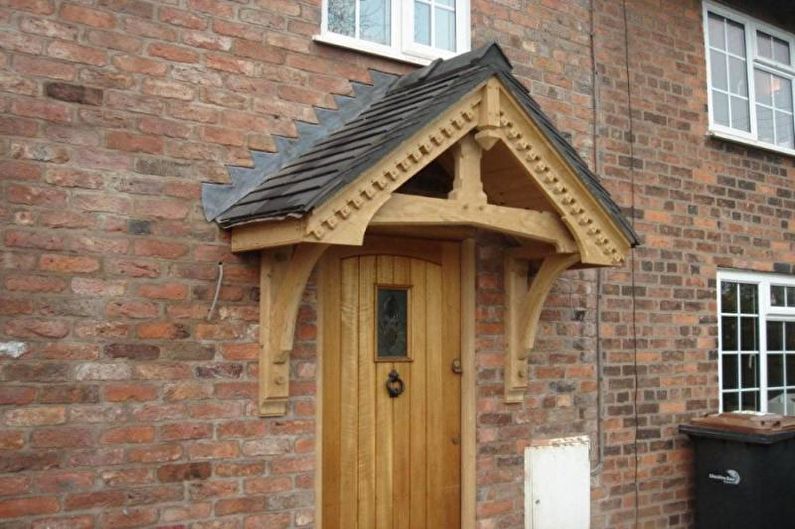
Glass Visors
A canopy made of triplex or tempered glass looks very light and airy and is perfect for buildings in a modern style. Why is it worth stopping at these types of glass? The fact is that standard varieties cannot guarantee high strength and durability. But the triplex, which is a pair of glasses connected together or strong tempered glass, can. The only negative point is the price of high-quality material, as well as the complexity of maintenance and repair.
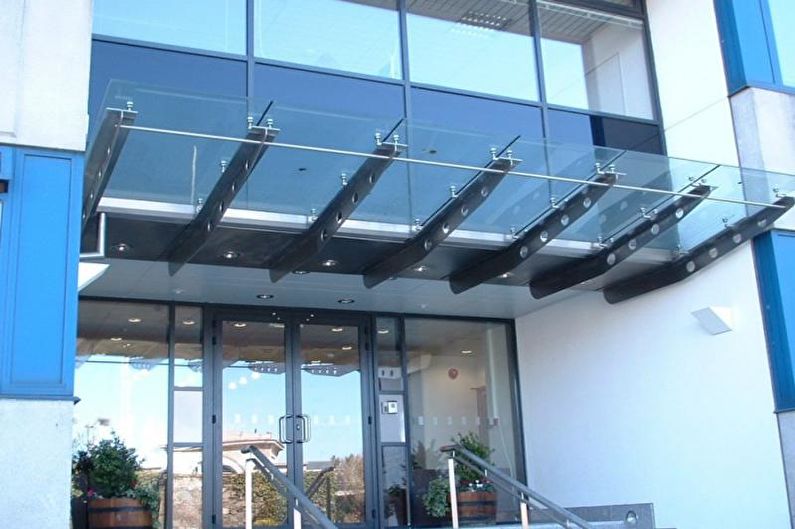
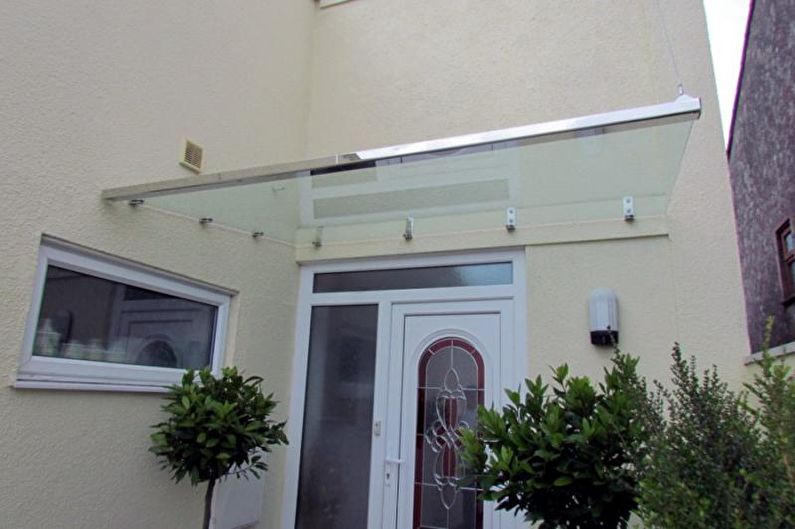
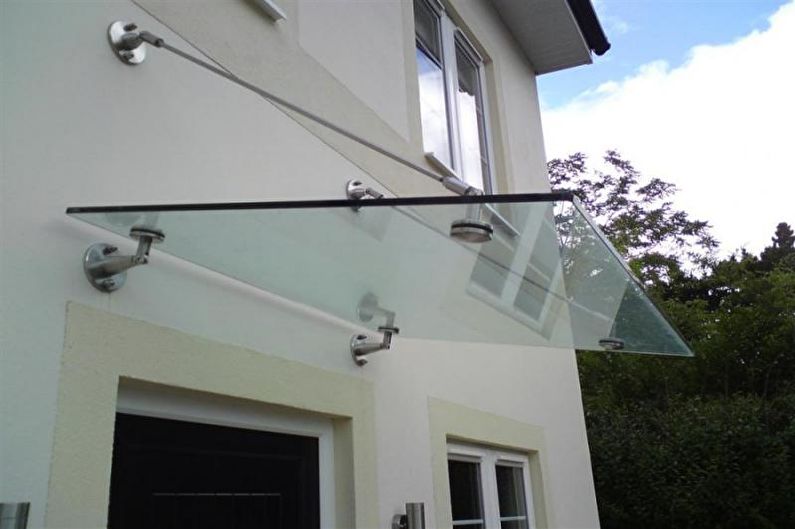
Do-it-yourself visor above the porch
Installing a visor above the porch is not as complicated as it might seem at first glance. In most cases, you will not need special skills and mastery.
To begin with, you need to make a detailed visor diagram with dimensions, as well as an estimate with data on the amount of material needed. In the process of creating such a project, consider the technical points:
- The width of the structure is one and a half times greater than the vastness of the doorway;
- Calculate the length so that it is at least a meter greater than the width of the doorway;
- The corners of the slopes must be at least 20 degrees, so that the product can cope with the load from snowdrifts;
- The distance from the facade of the main building to the outer edges of the visor should allow the doors to open freely.
First of all, measure the width of the porch, and then add 30 cm to it for each side - this will be the size of the visor. Determine the distance for the desired shelter, the height is calculated taking into account the layout of the house and the degree of inclination of the ramp. This sketch will help you understand how long it will take.
Further, from a tree or metal, form: a beam, slopes, rafters and struts. Slopes and rafters should be the same in length. Connect these elements together using self-tapping screws (in the case of wood) or welding (if you are working with metal).
Lock the frame. Secure the beam adjacent to the wall with screws (preferably made of stainless steel), and struts with anchors. Lay the crate on the rafters (use bars or edged boards).If you want to work with a metal sheet or slate, then leave 20-40 cm between the battens of the battens.
Lay the roof on the rafters, and then fix it. Fasten the cornice (at the bottom of the ramp) and the adjacent bar on the upper ramp or wall. Create a drainage system - it can be a gutter or a pipe.
If you are building a visor on a multi-layer wall covering, then fix the structure with stainless steel shoes on the outer layer. So that in future the insulation does not get wet, take care of sealing the junction of the beams and struts.
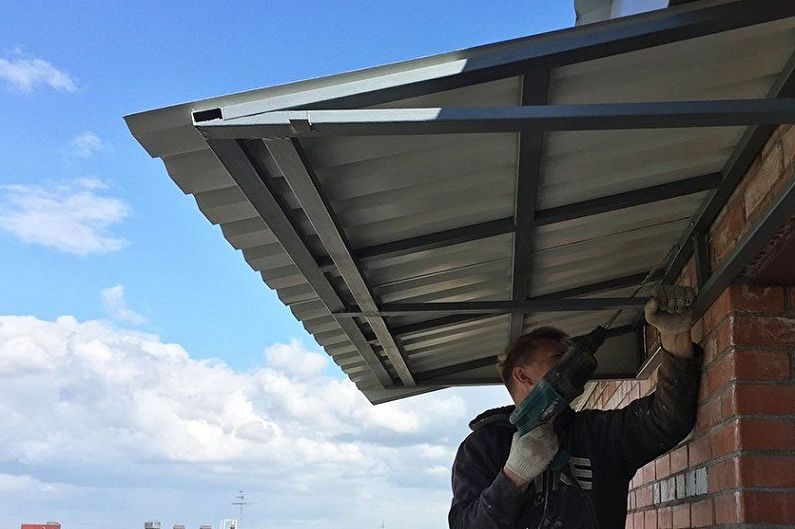
Visor above the porch - photo ideas
We discussed the nuances that you should pay attention to when choosing the design of the canopy, materials, as well as how to build it on your own. Further we will demonstrate even more photos with ideas for arranging this attractive detail of the exterior of the house. We wish you inspiration for creative searches, strength for new building feats and a pleasant viewing!
