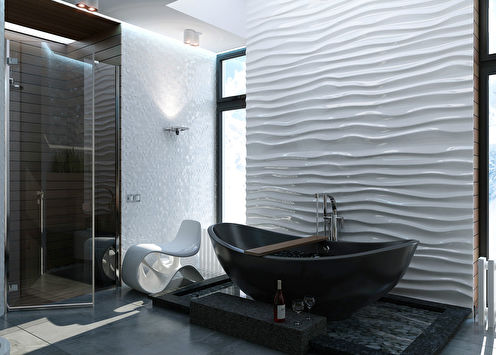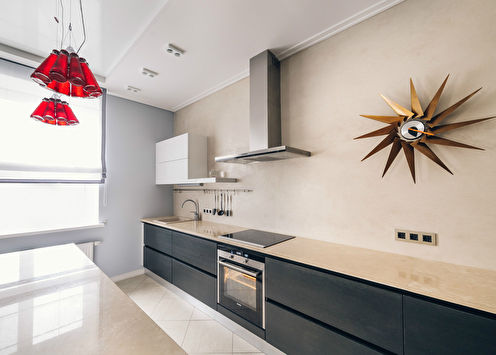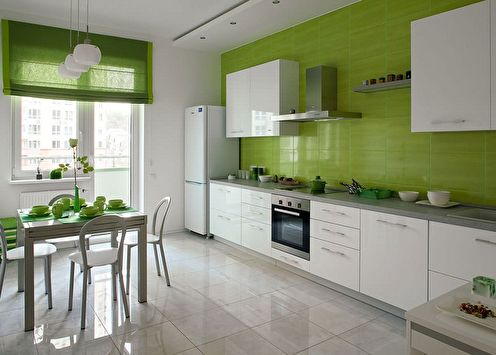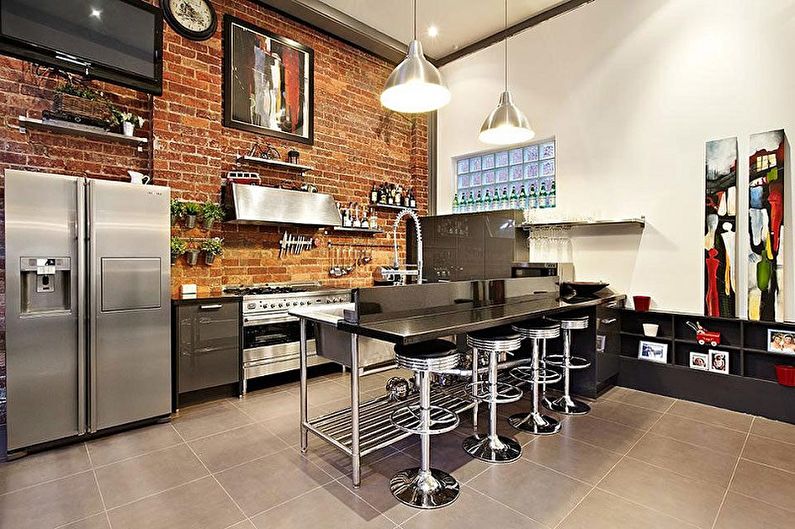
In the layout of a modern kitchen, the bar counter is quite common. This is a stylish and practical element of the interior, which simultaneously serves as a mini-partition, table, and sometimes the work surface. Such a solution will be especially relevant for small rooms and studios, where there is no way to organize a full-fledged dining area. Spacious kitchens with a bar counter will gain youthfulness in combination with the respectability of an expensive institution.
Description and types of bar counters
The classic bar counter is a narrow tabletop located at a great height - so that it is convenient to drink or have a snack while standing. Its usual height ranges from 100 to 130 cm, the width of the surface is 50-60 cm, and the length is calculated from the norm of 50-60 cm per person. For convenience, the rack is equipped with special chairs - compact, with a raised seat and footrest.
Depending on the type of construction, bar counters can be straight, semicircular, wave-like curved, angular, asymmetric. Countertops are often made with smooth corners - this technique reduces the risk of accidental household injuries, in addition, harmoniously complements other smooth lines in the design.
When the racks were just beginning to appear in home kitchens, most of them were decorated with chrome pipes with round shelves for glasses, drinks and fruits - the same as in real bars. Now this trend is a little outdated: firstly, the metal shelf does not fit into every style, secondly, it takes up space and reduces the useful area of the countertop, thirdly, the sharp vertical in the center of the room violates the proportions of the interior. To avoid these problems, it is better to place the bar stand closer to the wall, side surface of the headset or refrigerator.
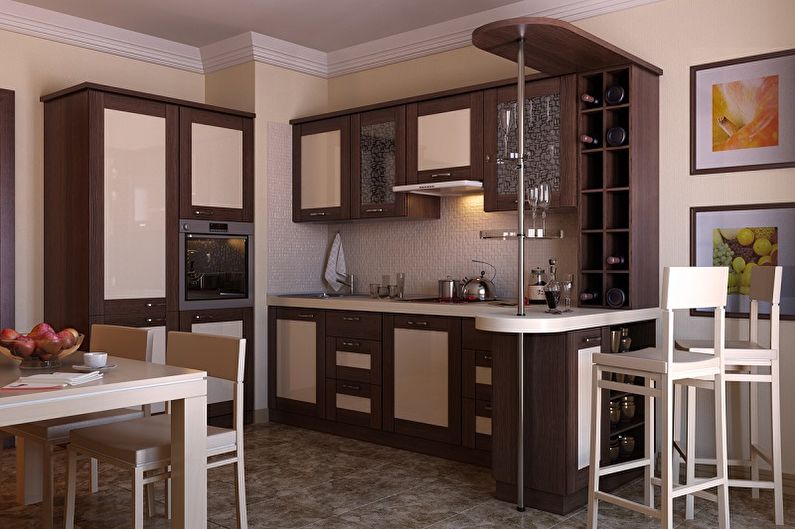
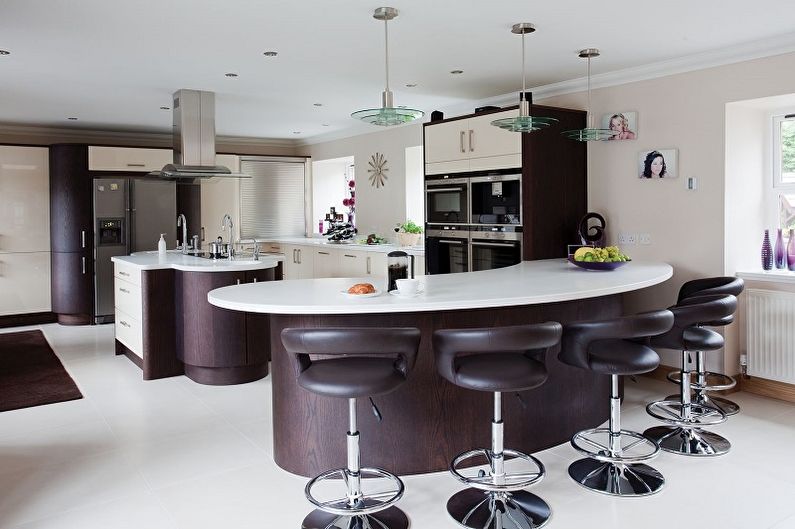
Materials and design
Many furniture manufacturers in their catalogs present already equipped kitchens with a bar counter. With this option, a narrow, high countertop usually repeats the design of the headset, blending perfectly with the rest of the interior.
In an individual design, the stand may well be separate and attract attention with a contrasting design, shapes, and lighting. Non-standard models will successfully fit into any creative style - it can be a loft, fusion, space futurism, bold neoclassic or modern - all that is enough for imagination.
Traditionally, bar counters are made from the same materials as other kitchen furniture. The lower part can be represented by a cabinet made of chipboard, fiberboard, wood, plastic, metal legs, pipes. Translucent, “aquarium”, “marble” coasters with luminous elements look very interesting. Sometimes the base of the rack is an ordinary wall made of brick, stone or concrete, with any finish or even without it.
As for the countertops, then an even and durable surface, resistant to moisture and pollution, is optimal for them. The required qualities are polished natural or artificial stone, tempered glass, specially treated wood, stainless steel, innovative materials based on synthetic resins.
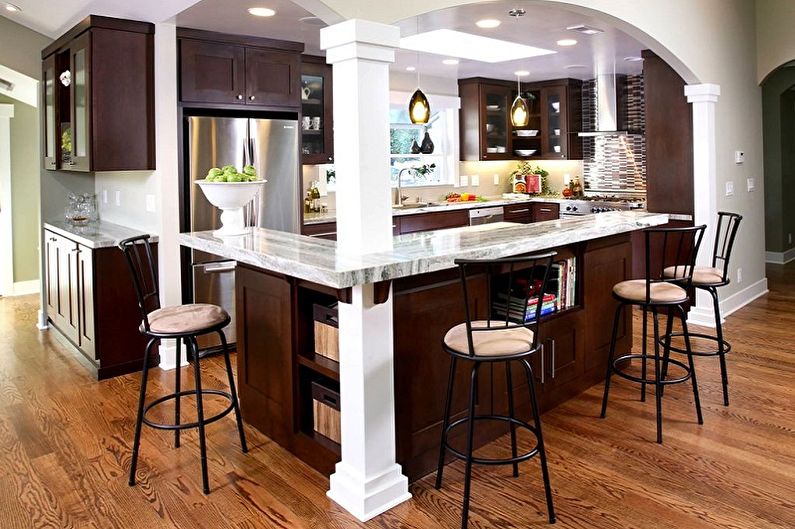
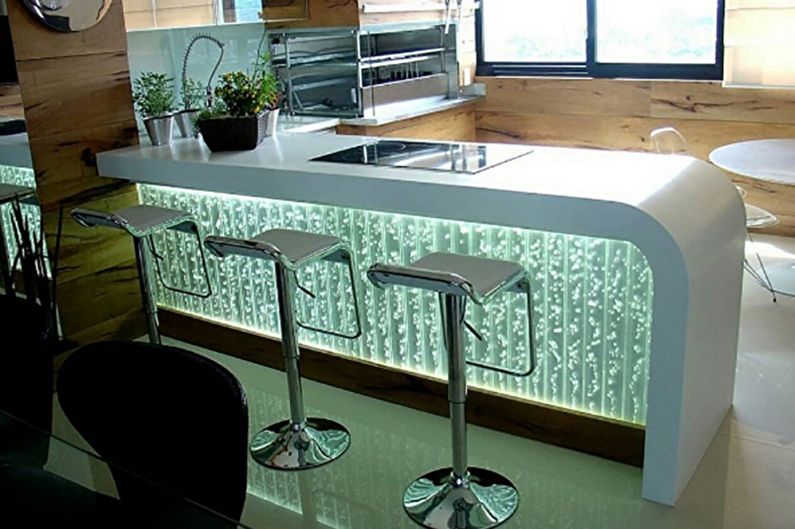
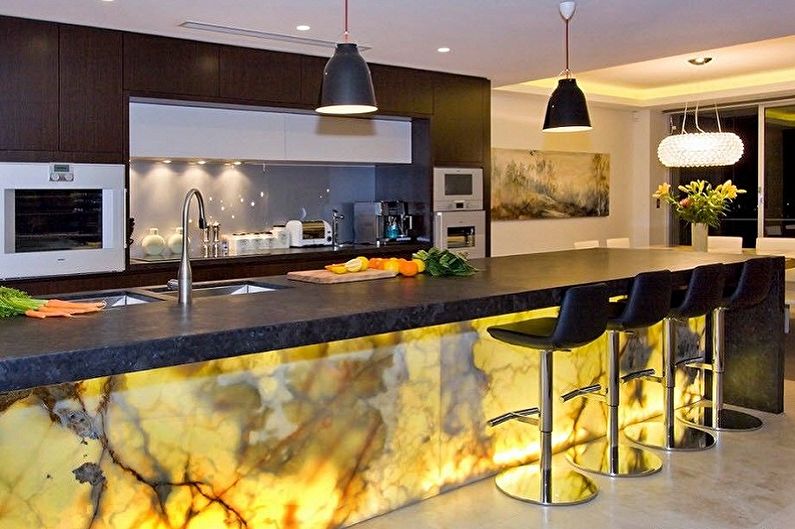
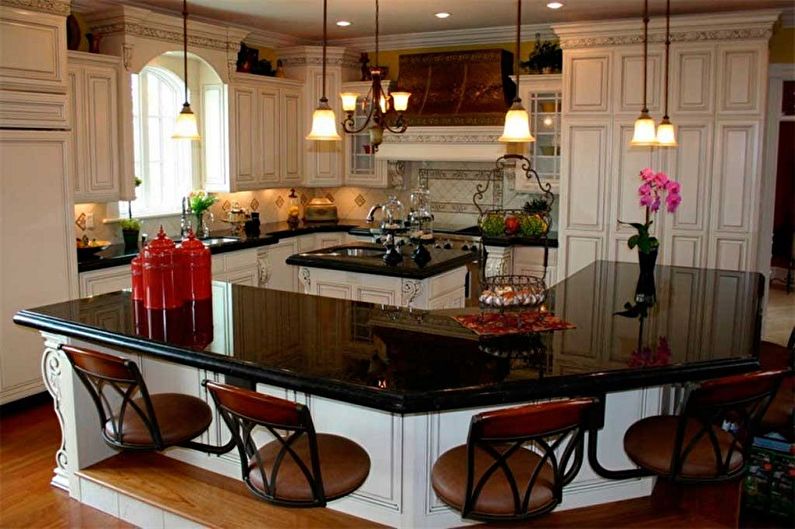
The location of the bar in the interior
The location of the bar depends on the layout of the room and the headset, the location of the window, door, the presence of a dining table, kitchen area and other factors. The most popular option is when a narrow countertop plays the role of a partition between the cooking area and the dining / living room.In this case, it occupies one of the sides of the G-or U-shaped structure.
Step Bar
It is a combined type of furniture: one part is occupied by a wider worktop with a height of about 90 cm or even a standard dining table, and the other is the actual counter. Such a combination is a convenient compromise in the presence of free footage for the location of such a multifunctional product.
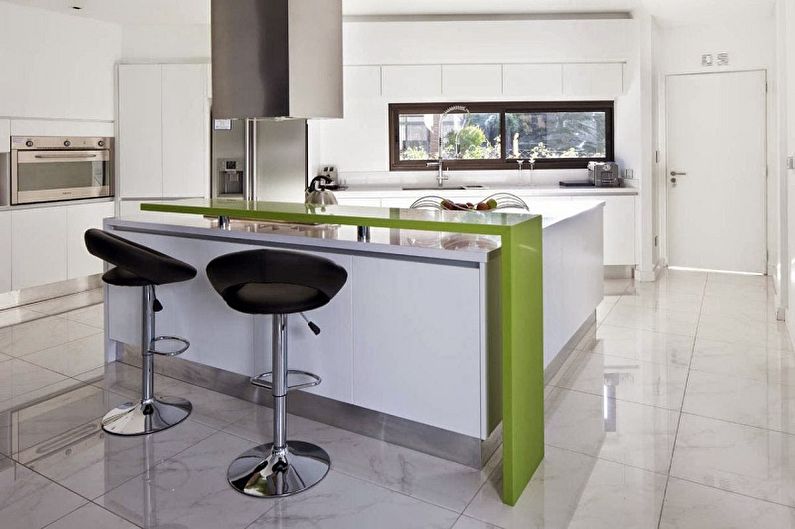
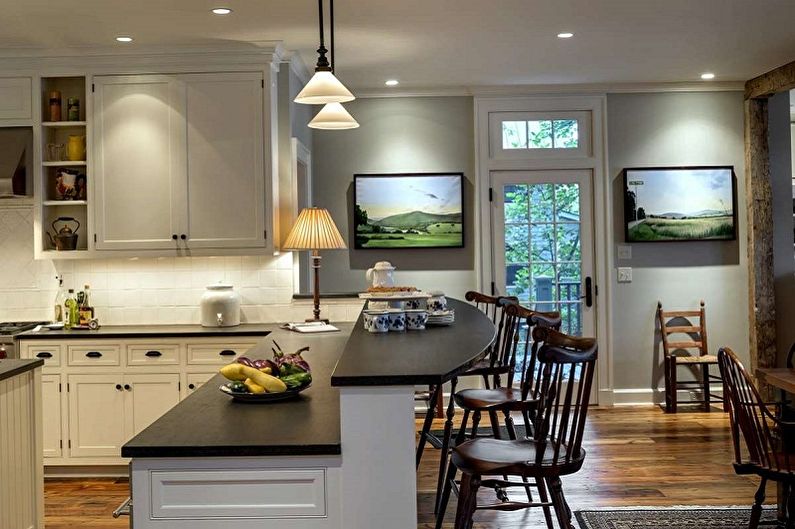
Pedestal
It allows you to equip additional cabinets and shelves in the lower part, which is never superfluous in the kitchen. It’s more convenient for the doors and drawers to open from the side of the cooking zone, but you can leave the minibar accessible from the guest room, unless using the rack the bottles can be touched or children cannot reach them — in this case it’s better to store drinks somewhere either on the top shelves or under lock and key.
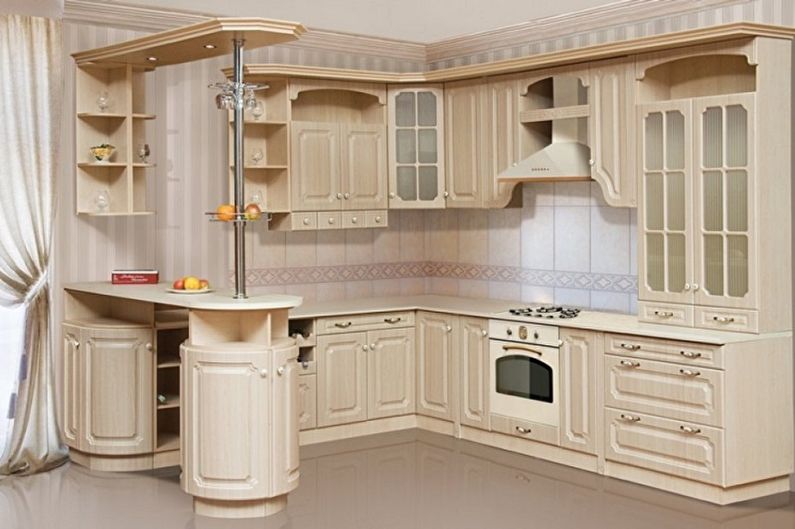
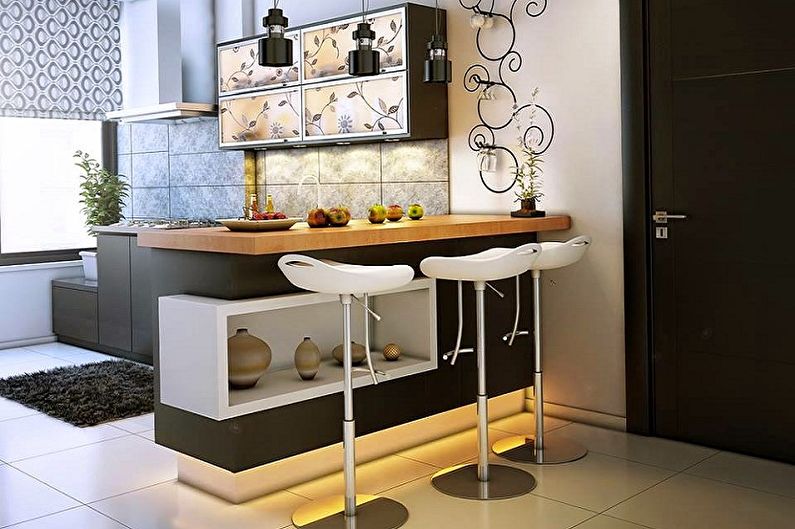
Island Rack
Suitable for centrally located in a large, spacious kitchen. The absence of adjoining surfaces provides access to such a piece of furniture from all sides. Thus, the hostess receives an additional worktop, as well as a comfortable place for face-to-face communication with other family members or guests. The island type of rack, no doubt, will be appreciated by cooks filming the cooking process for a video blog or TV show.
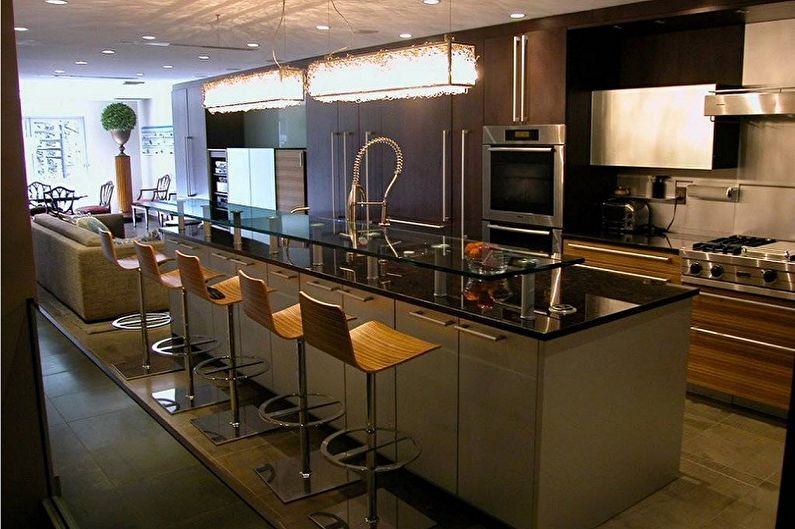
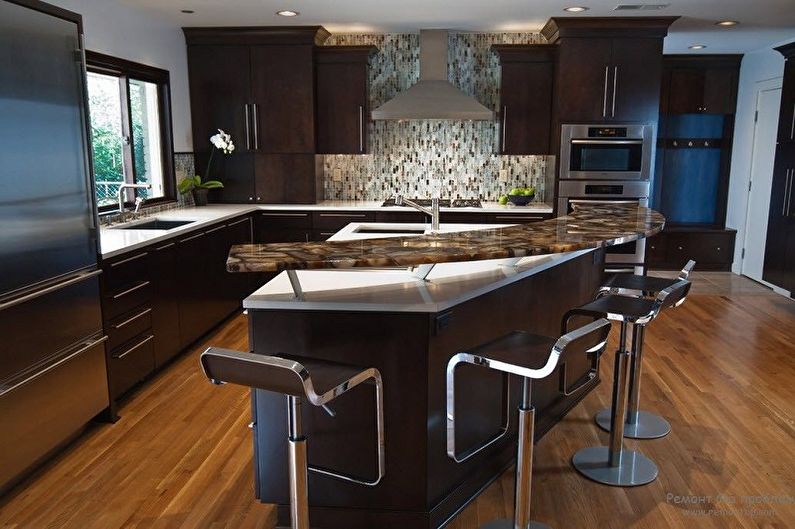
Window sill
A very ergonomic solution for a small kitchen in which there is no place for a dining table. The minimum width of the countertops significantly saves space, and the presence of a window makes it possible to enjoy a pleasant view during breakfast, lunch or dinner. In addition, such a mini-stand can be made transformable - with the ability to adjust the height, fold and disassemble it if necessary.
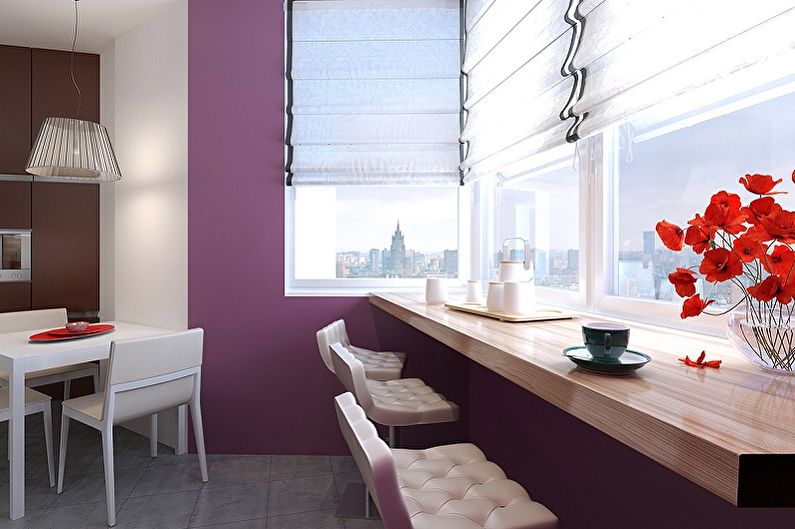
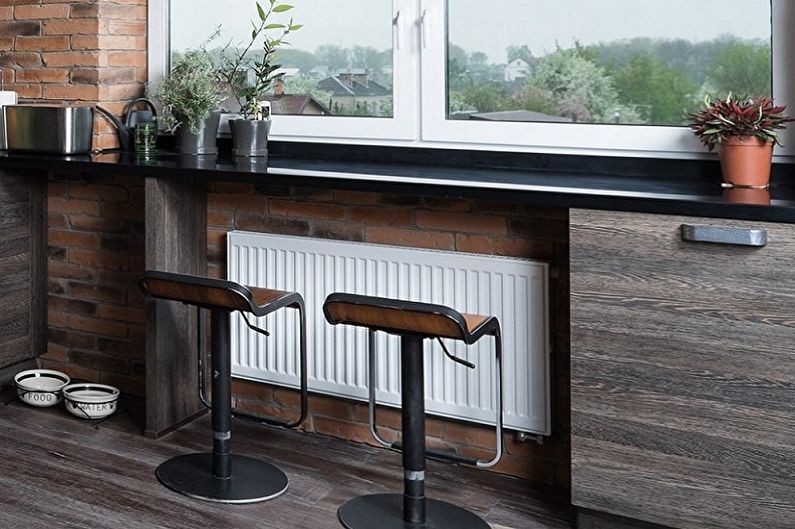
Bar counter in a small kitchen
To enter a table into a small room, even the most compact one, is a real problem. The bar counter in a minimalistic design helps to cope with it easily and economically. Thanks to the sophisticated design, the seats to it take up much less space than usual stools or chairs.
The optimal rack for a small kitchen is, in fact, a folding or folding shelf attached to the wall. Stationary models can rely on one leg - often in the form of a metal tube-console or a narrow plastic panel that continues the countertop itself.
When combining a kitchen with a loggia, the rack is often made on the site of the former windowsill. With this arrangement, chairs can be placed on both sides, providing comfortable communication during a joint meal.
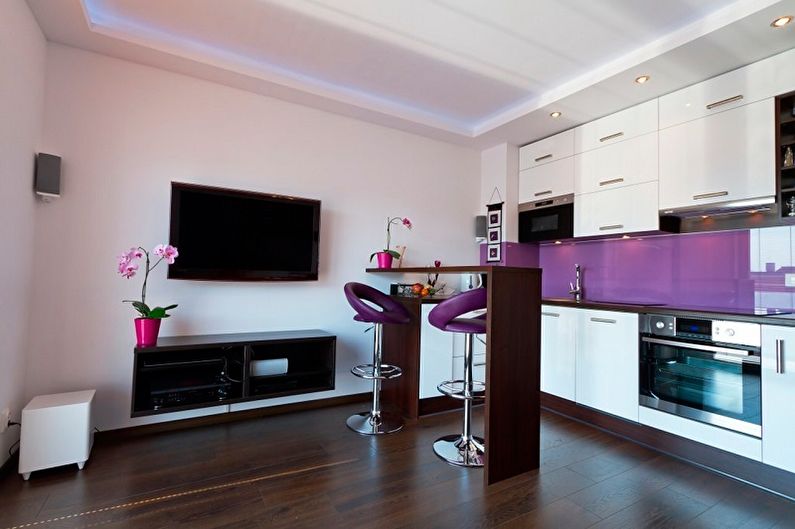
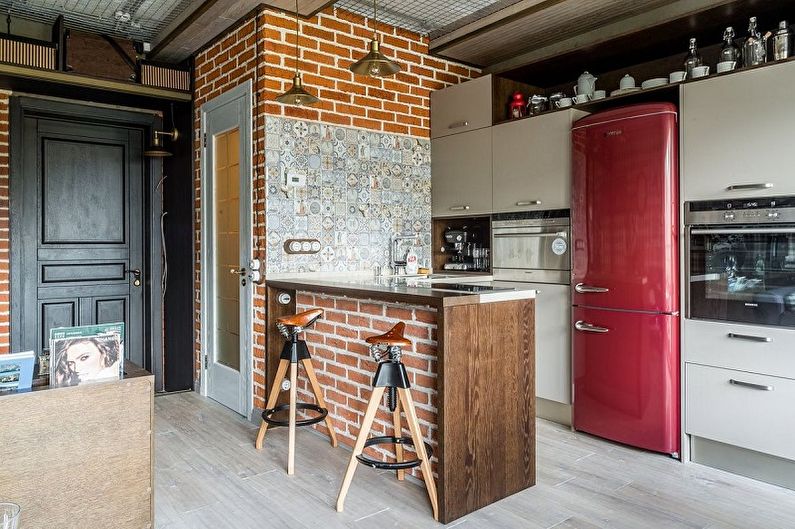
Studio bar
In studio apartments, the bar counter is an almost indispensable attribute, without which it is difficult to imagine the zoning between the kitchen and the living room. Providing rational use of space, a high countertop is also a stylish decoration of the interior. Massive, contrasting models with unusual lighting or catchy decorative inserts will be a good choice for such rooms.
Given the open floor plan, the rack plays the role of the main partition, so wall elements may be present in its design - for example, solid brickwork, stone or decorative plaster in the lower part. Also, the studio is characterized by rather large dimensions of the bar countertop. To provide the necessary brightness, a series of spotlights, an elongated ceiling chandelier or several pendant lamps are mounted above the counter.
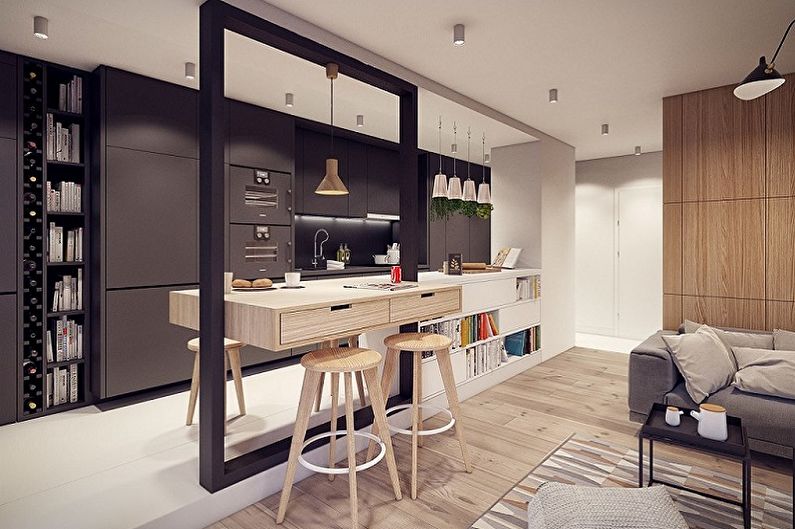
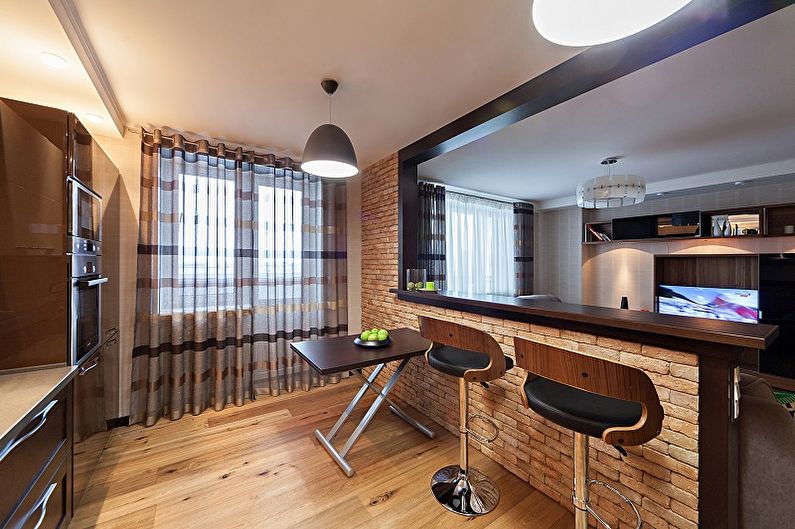
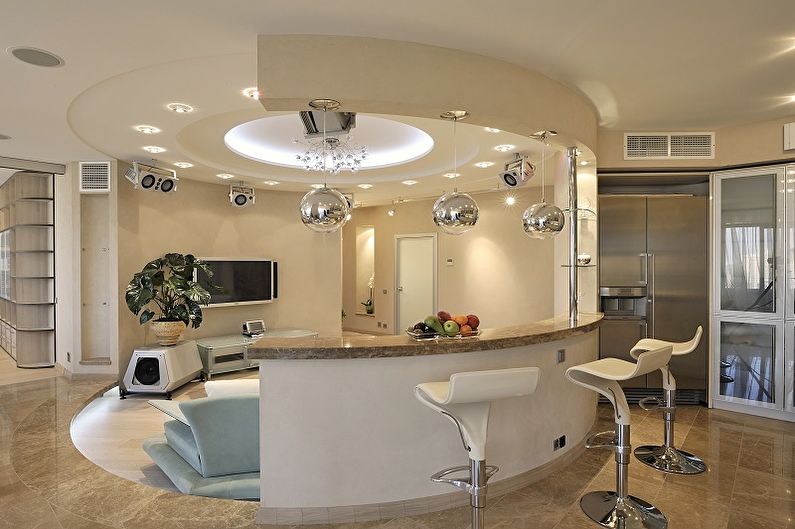
Kitchens with a bar counter - photo
In the photo gallery on our website you will find even more options for designing a kitchen with a bar counter and you can choose the right solution for any interior. Considering design projects, it is worth paying attention not only to the appearance of high countertops, but also to take into account their compatibility with furniture, decoration, and planning of the kitchen area.It will also not be amiss to study the operational characteristics of the materials, so that subsequently the home bar counter retains its original beauty and convenience for as long as possible.
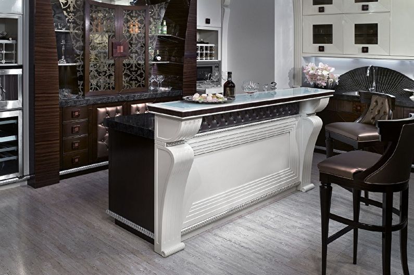
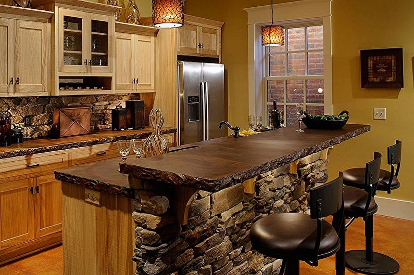
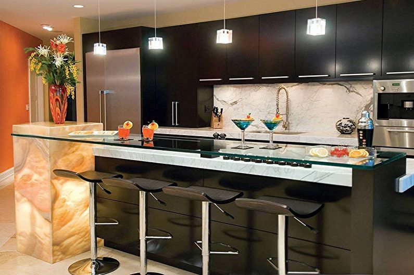
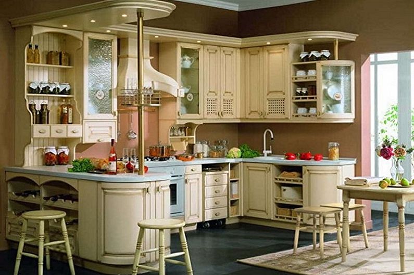
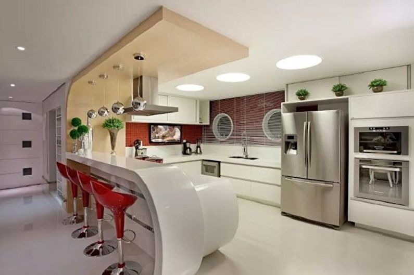
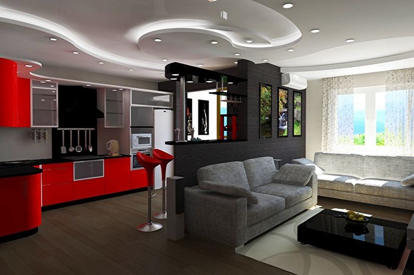
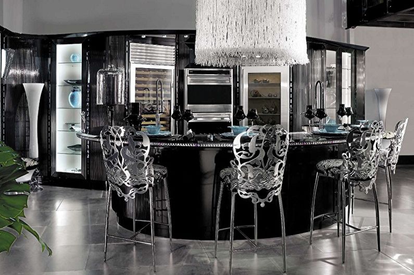
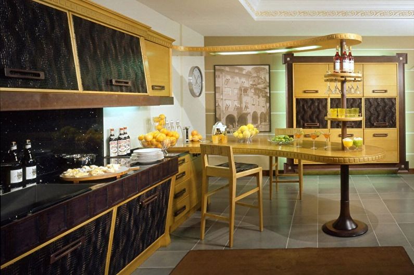
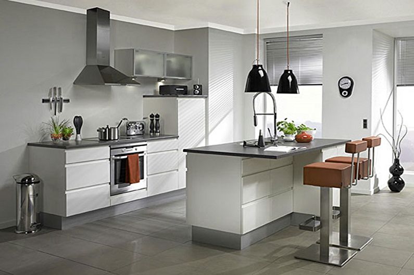
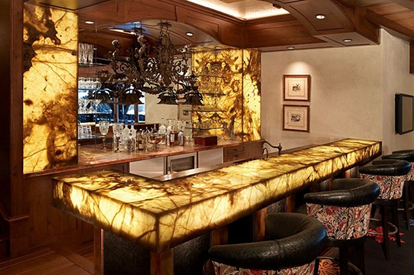
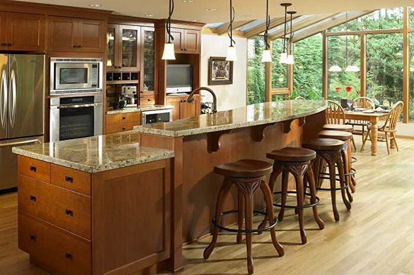
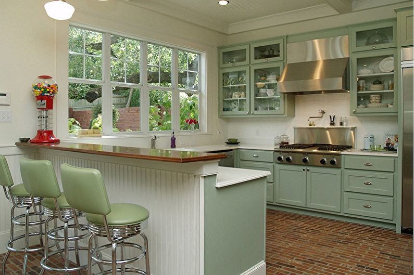
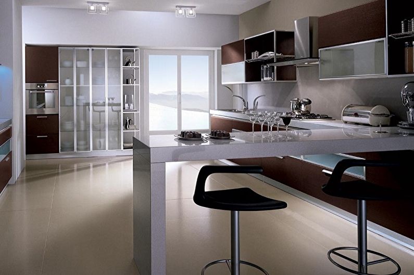
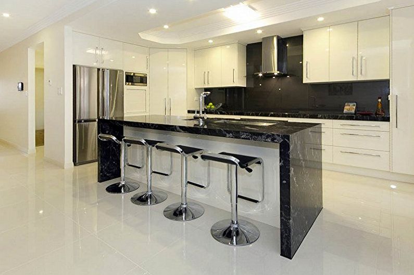
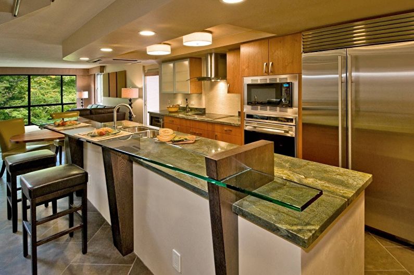
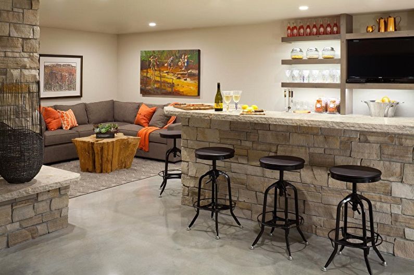
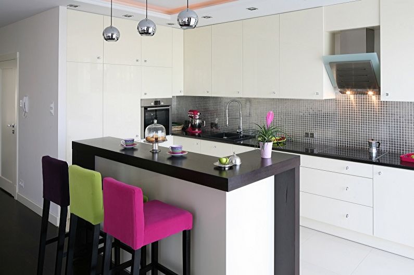
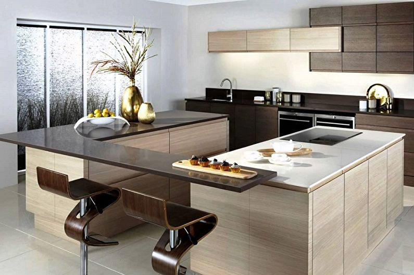
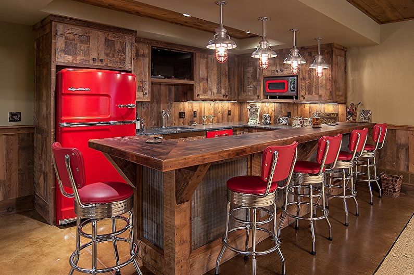
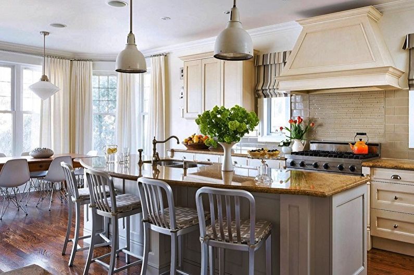
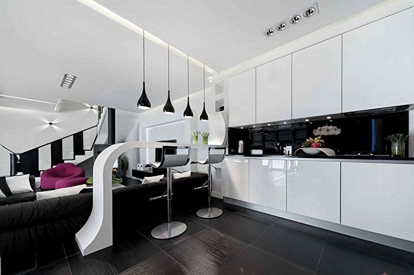
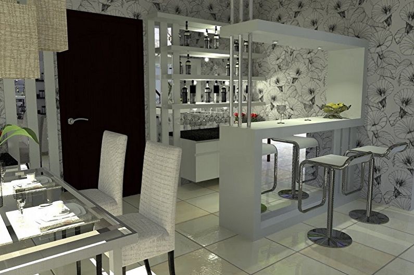
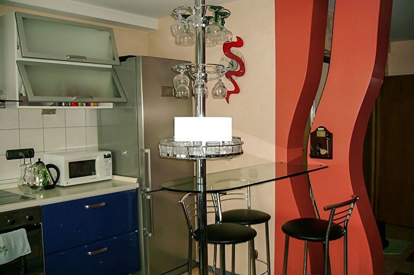
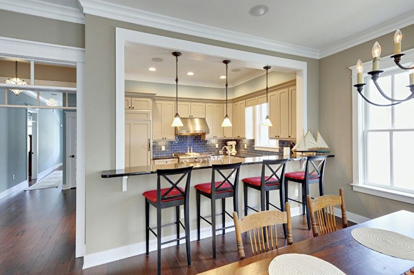
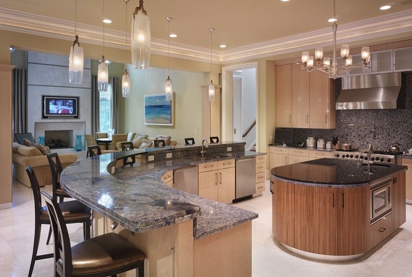
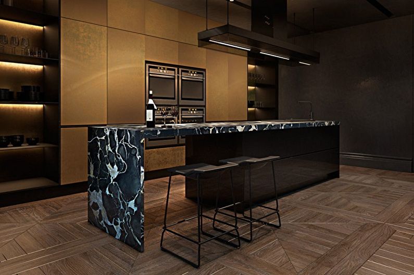
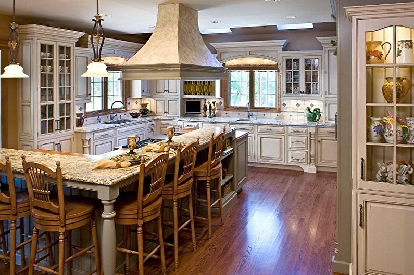
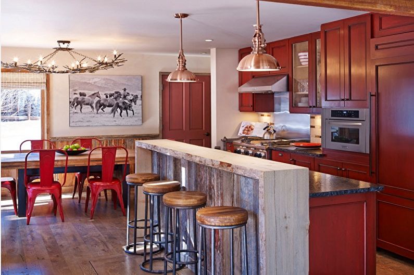
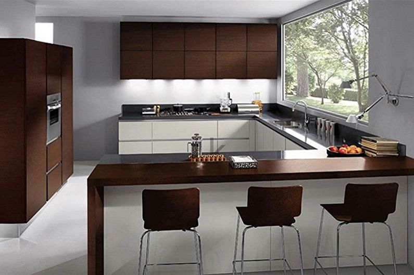
Video: Design of a kitchen with a breakfast bar
