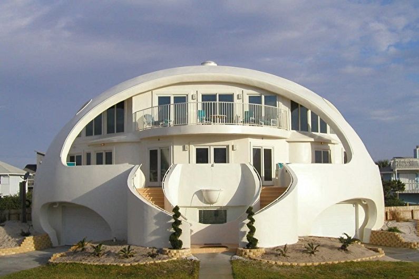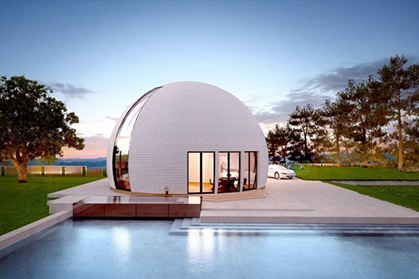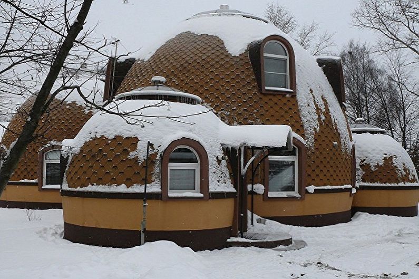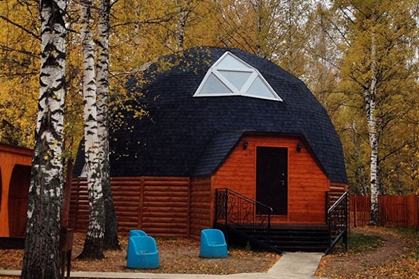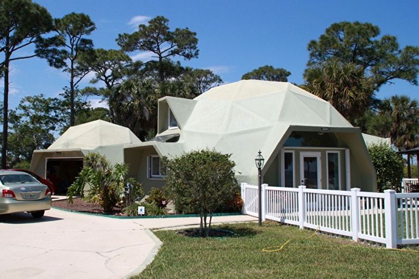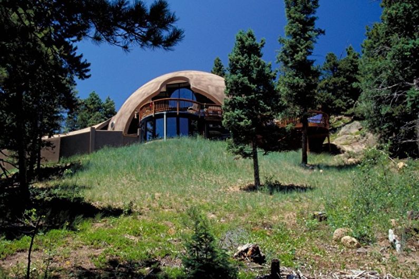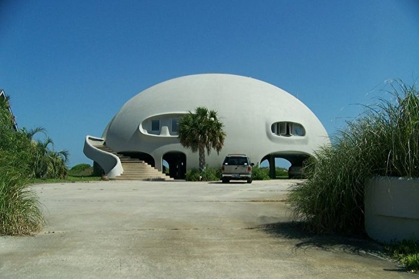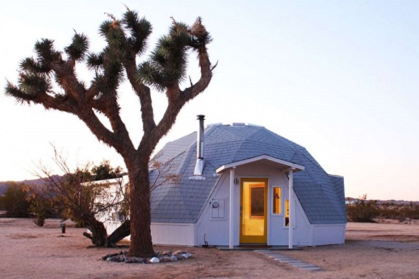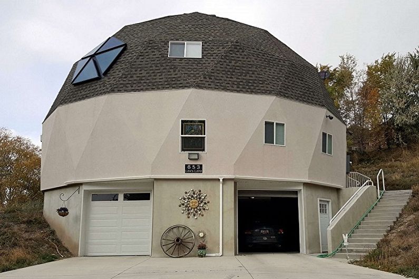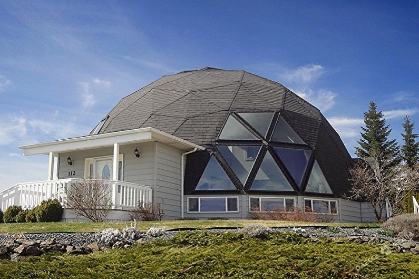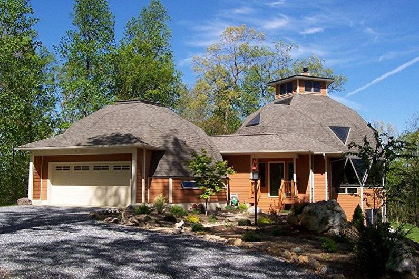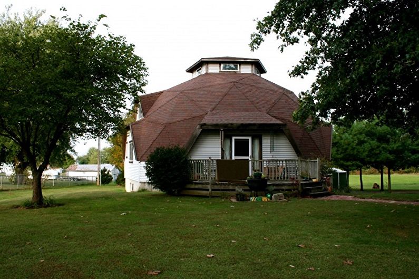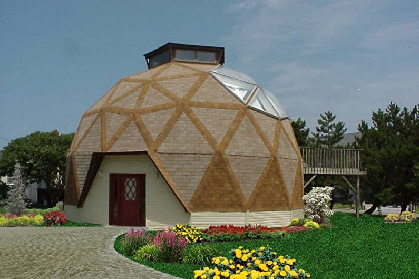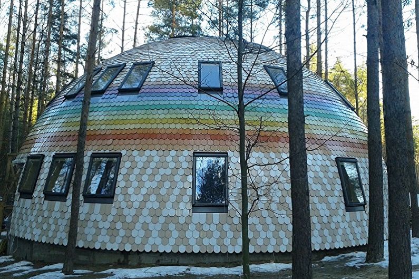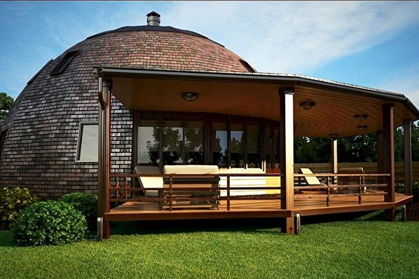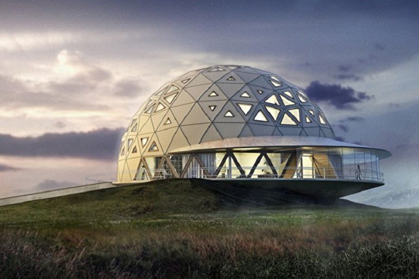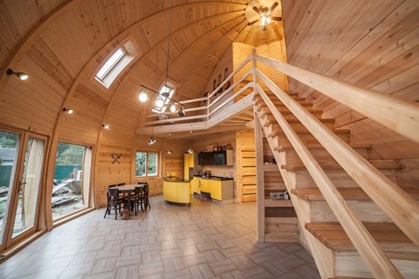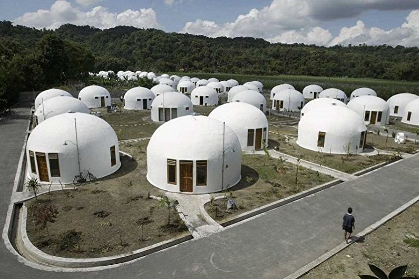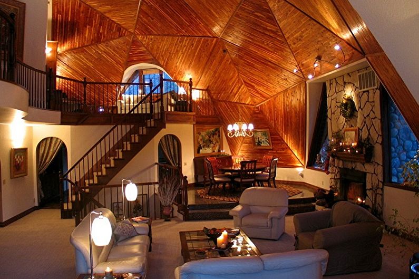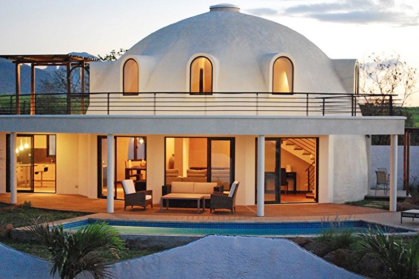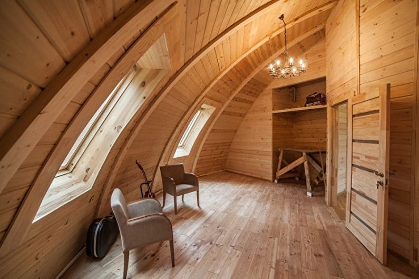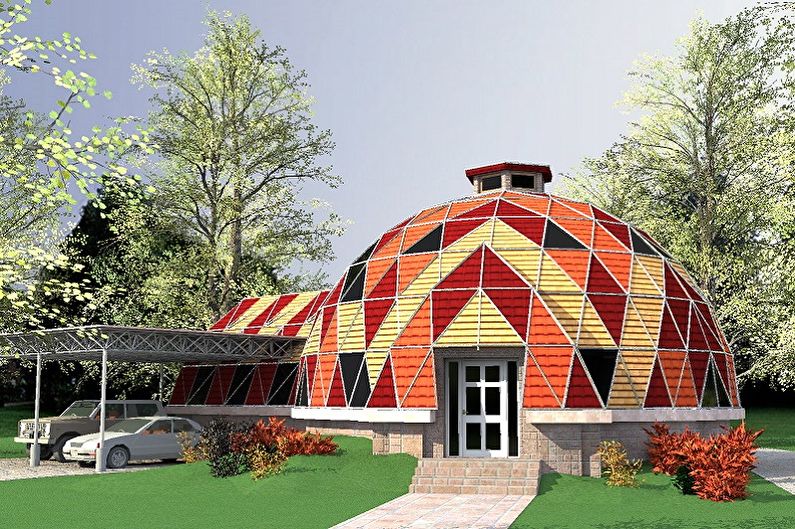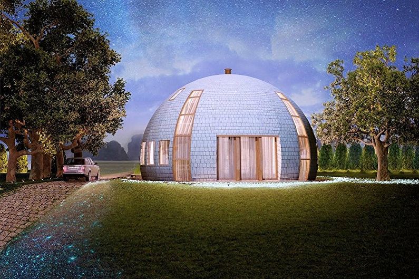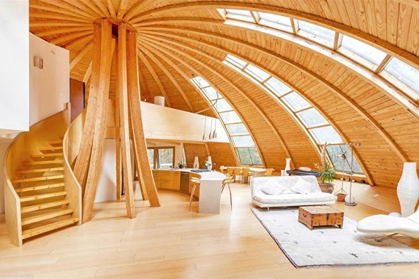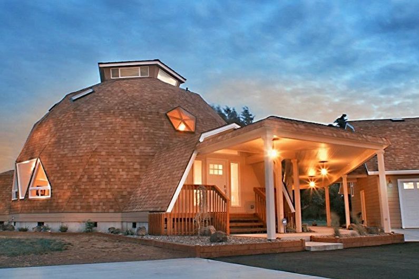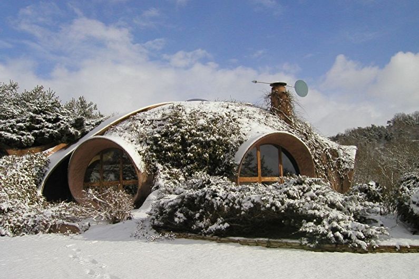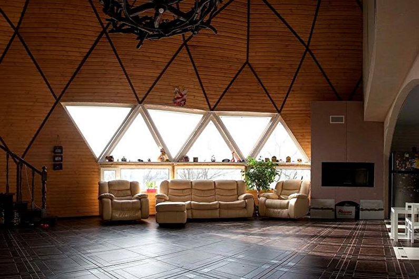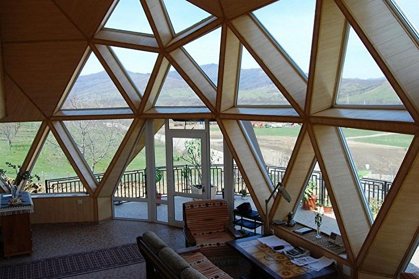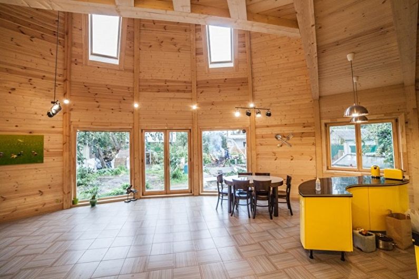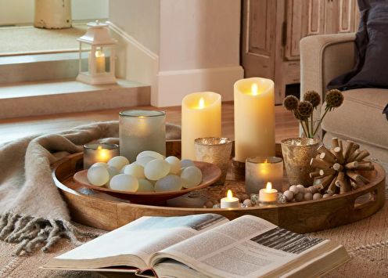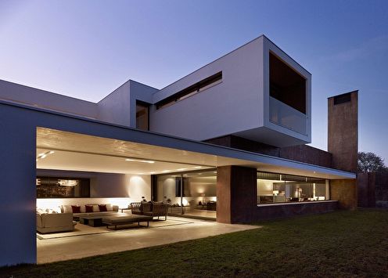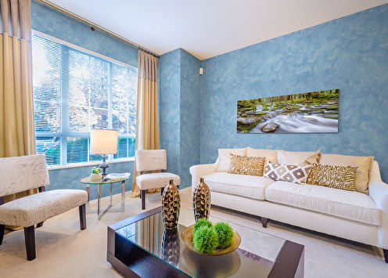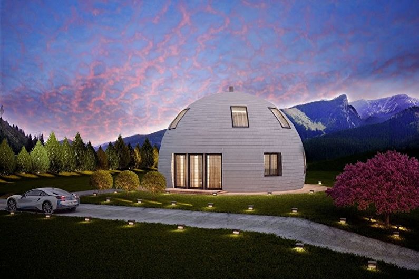
Dome houses have gained popularity in the post-Soviet space not so long ago, although Western countries have been using this construction technology for decades. Spherical houses are quite original and ergonomic, therefore suitable for both temporary and permanent residence. Such a house can become a real pride of the owner, as well as create the most comfortable living conditions for him. In this article we will consider the features of dome structures, as well as some options for rational layouts.
Features of domed houses
The technology for constructing domed (spherical) houses has long been known to Western countries and is already developing quite rapidly in the post-Soviet space. Such dwellings with spherical roofs were known many centuries ago. So, the first buildings were still present in Byzantium and were built of stone. Modern residential buildings were designed by American architect Richard Fuller in the middle of the last century and quickly gained popularity. Northern peoples, paying attention to the ability of structures to withstand strong winds and seismic disasters, began to build their homes in very low temperatures.
Today, spherical houses can be found on any continents, regardless of climatic conditions. Their main feature is the structure of the dome, for which one of several technologies is used: the structure of the geodetic sphere, the construction of a frame or stationary formwork. At the same time, the houses themselves can be completely round or have a first floor-skirt on which a domed roof is formed. The obvious advantages of spherical houses are the following characteristics:
- Profitability - the cost of building materials is much less (about 1/5) than when building a similar area of conventional structures. At the same time, work takes place in a short time with the involvement of a small number of workers, which also saves labor costs;
- The assembly process of a simple frame structure does not require special skills and equipment, work can be done independently;
- Comfort - a spherical design contributes to good air ventilation, and if it is small in size, the noise isolation indicator is significantly increased;
- Versatility - the appearance of the building is suitable for any concept of landscape design;
- Strength - spherical buildings are more stable than standard ones: they are not afraid of even the most powerful natural disasters. It is worth noting that a spherical roof can withstand more than half a ton of snow;
- Attractiveness - of course, the spherical design will not leave anyone indifferent. Such houses are striking as the external decoration, and internal;
- Energy efficiency is an important quality that makes the house as practical as possible. The design retains heat efficiently, reducing the need for energy for additional heating.
Design flaws, albeit in small numbers, also exist, and they also need to be taken into account. The most global problem during construction is the installation of windows, which will be of high cost. This also applies to furniture, which, as a rule, is made to order so that its rounded shapes harmoniously fit into the interior. Also note that a spherical building will occupy a larger area of the site than a rectangular one.
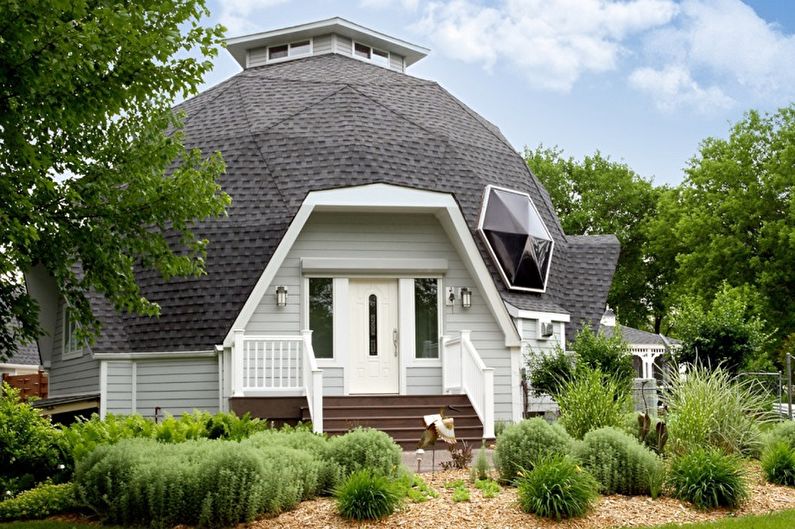
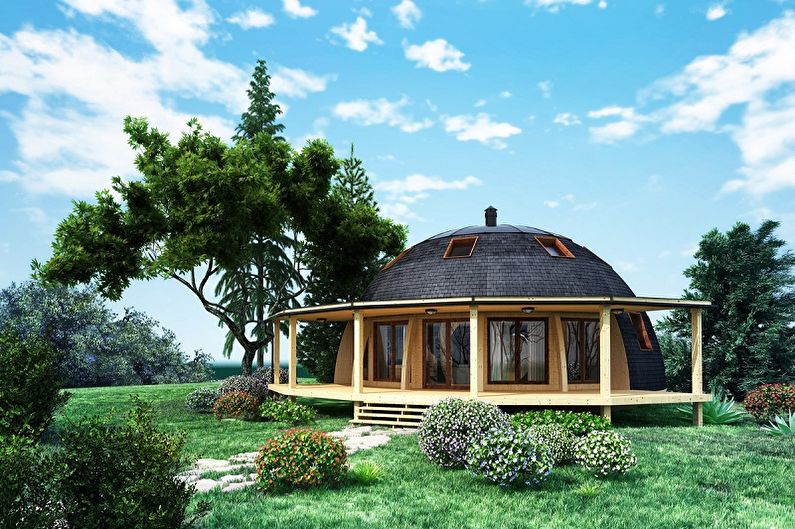
What materials are domed houses built from?
You can build a domed house from any building material.The best option is wooden structures, which stood at the origins of architecture. Now there is a large selection of materials, even the most unusual for us. For example, a domed house made of polystyrene foam and polystyrene, which can be erected in a short time, can become quite durable. At the final stage, the house is dressed in finishing materials, such as putty and paint. However, in order for the house to be used for year-round living, additional manipulations will be required.
The concrete opposite to the foam can also be the raw material for the construction of the dome. In this case, the house is being built in a slightly different way and will require large financial costs with the involvement of special equipment. But its hallmarks will be reliability and durability, as well as the ability to easily withstand harsh climatic conditions. The structure is constructed from concrete petals, and for large structures, the formwork pouring method is used at the construction site. Such monolithic structures are often used as hangars, large sports complexes, etc.
The leading position among the materials is occupied by frame structures made of metal or timber, the "skeleton" is sheathed with plywood or special OSB-plates. This method provides ease of construction and strength.
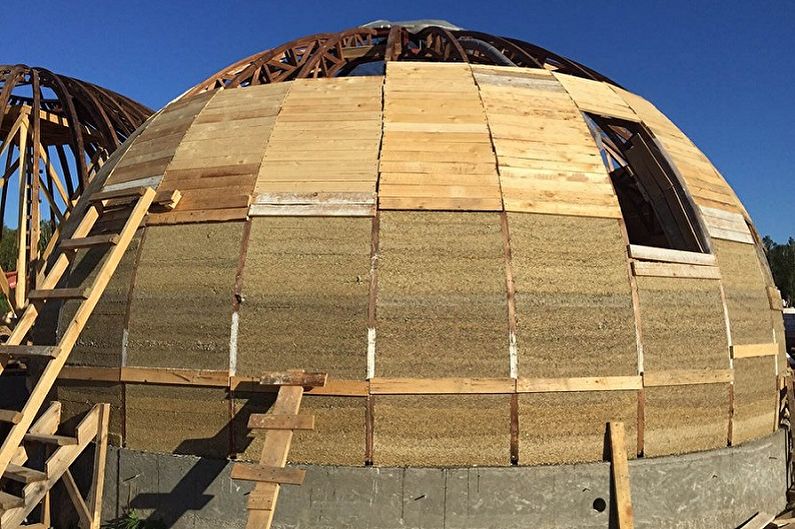
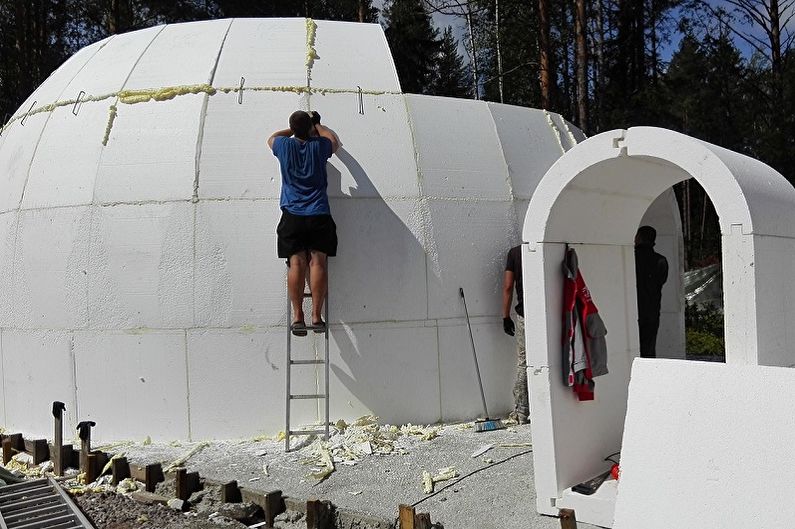
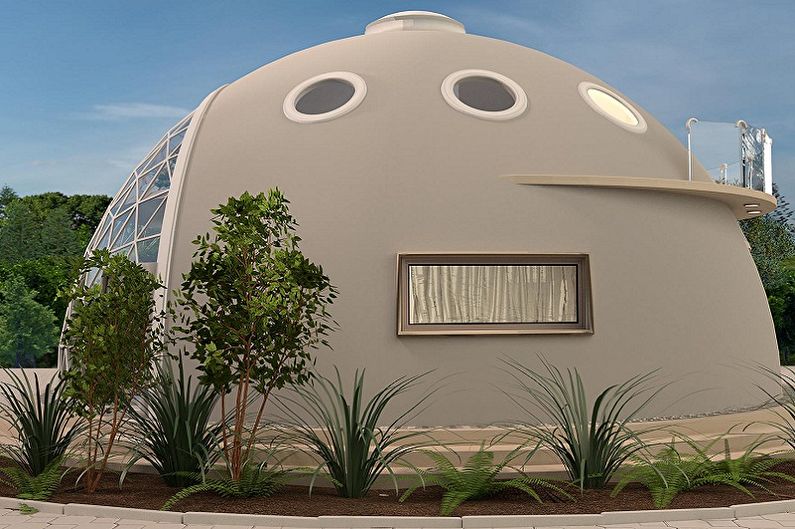
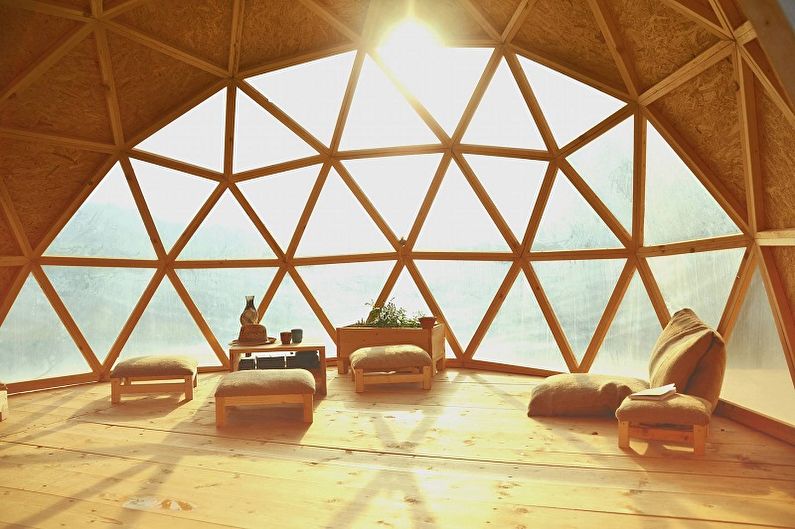
Projects of Dome Houses
An important point in the construction of the dome structure is the competent compilation of its layout, so that it is not only beautiful, but also rational and convenient. A common problem is the design of the corridor, which is difficult to allocate a site in a round room, and the opening doors will bring a stream of cold air in the winter.
Often a rational way out is the extension of a small vestibule, which is simply necessary in the conditions of our climate; the extension of the terrace with which the entrance will be organized is also relevant. If this design is unacceptable, you can organize the entrance hall inside the building, however, you will need to take care of the design of the "curtain" from the penetration of the cold, for example, by installing a convector in the floor surface.
Dome houses can be one- and two-story. At the same time, the latter are much more common and more suitable for permanent residence of the family, as they provide an opportunity to equip more premises, including bedrooms. As a rule, the first floor is reserved for common rooms, and the second - for individual.
Dome House - Project 1
This layout is ideal for a full-fledged family. Here on the first and second floors are two bedrooms. The first level is also occupied by a boiler room, a bathroom and a spacious kitchen with a dining area, from where a staircase goes to the upper level. On the second floor there is a balcony with beautiful panoramic views of the green area. In this case, the dining area remains a passage open for viewing from the second floor.
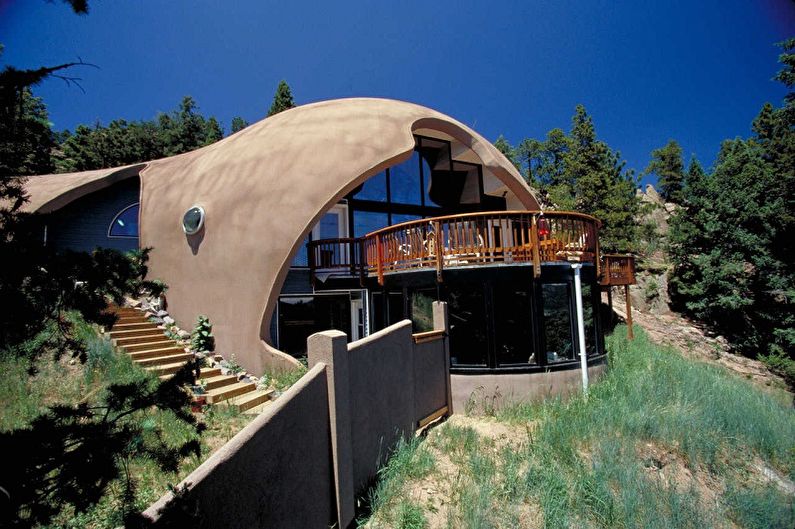
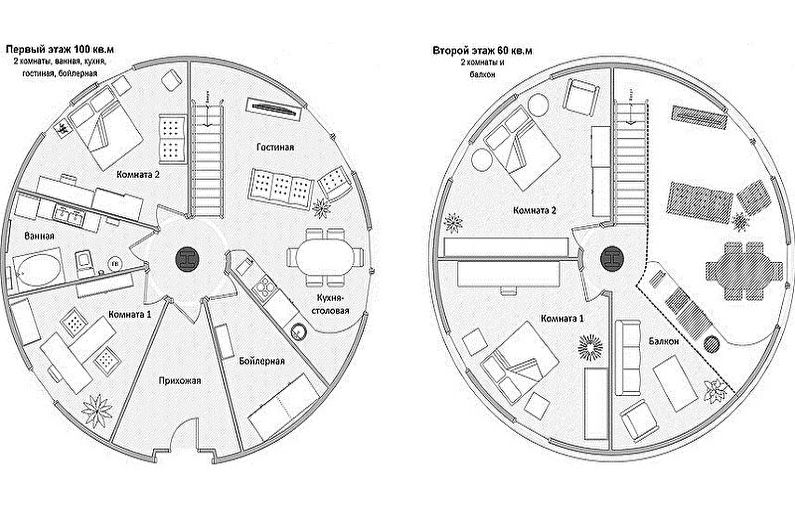
Dome House - Project 2
Here, the division of space by partitions according to the type of standard rooms is observed. The direct vestibule of the first floor, leading deep into the round structure, as if cuts the room into separate compartments and rests in a spacious living room. The second floor is filled with two bedrooms and a small hall with stairs. Of course, some loss of usable area, which could be located above the living room, may seem like a big drawback, however, it is worth considering that the overall interior looks much brighter and makes it possible to feel all the charms of life in a domed house.
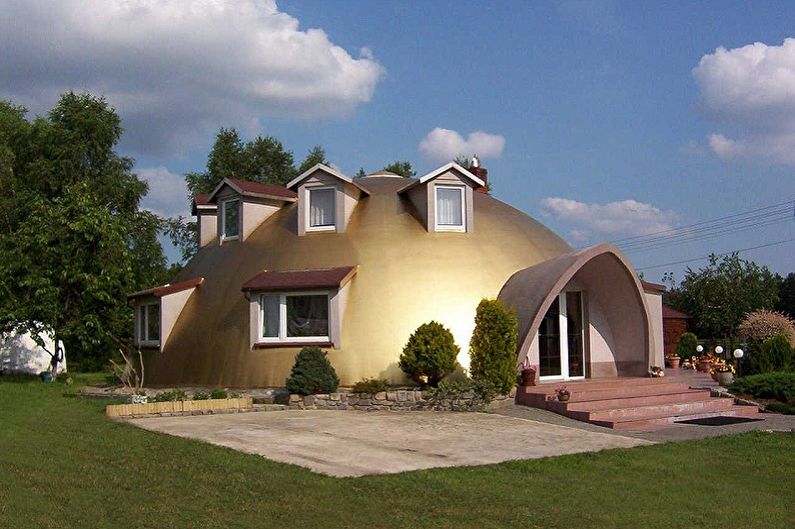
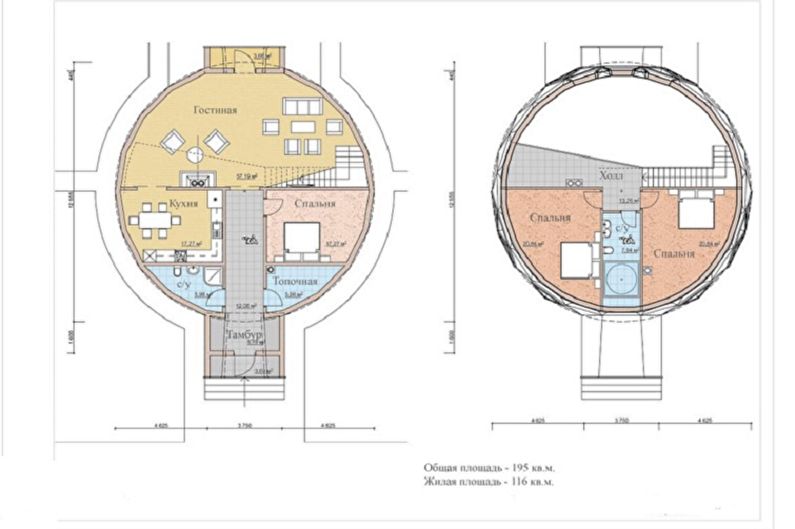
Dome House - Project 3
This project of a two-story domed mansion provides for an attached vestibule, which will effectively restrain the flow of cold air from the street, as well as the garage.The garage extension is an absolute plus, since living in a country house simply obliges you to have a car, and if the room is attached to the house, you can easily get into it even in the most severe weather. The second floor above the garage is a balcony. The presence of three bedrooms and two bathrooms allows you to freely accommodate a full family.
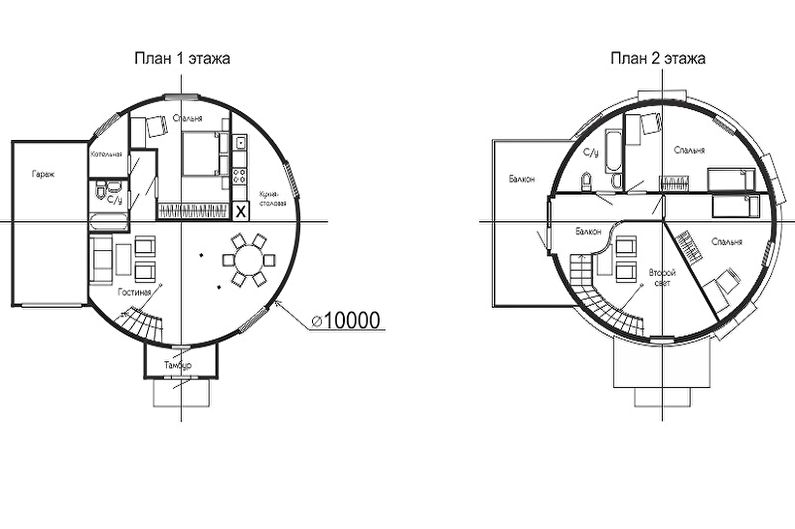
Dome House - Project 4
One-story domed house also has its advantages. Such designs are ideal for families with children or elderly people who find it quite difficult to climb to the second floor. In addition, having allocated a sufficient area of the site, here you can place all the necessary rooms. Space can not be divided into separate rooms at all, separating the walls with only a bathroom. In this case, you get a studio house where a bachelor or a young married couple will feel comfortable. The photo below shows several layout options for a one-story domed house, as well as a studio.
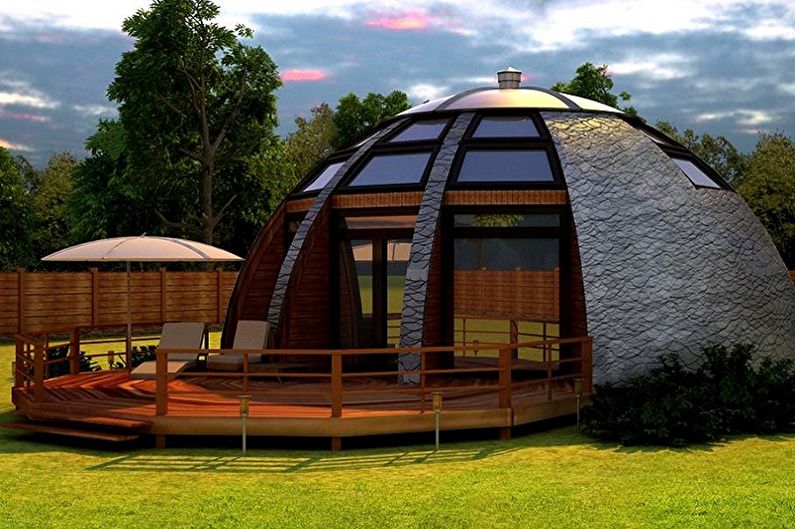
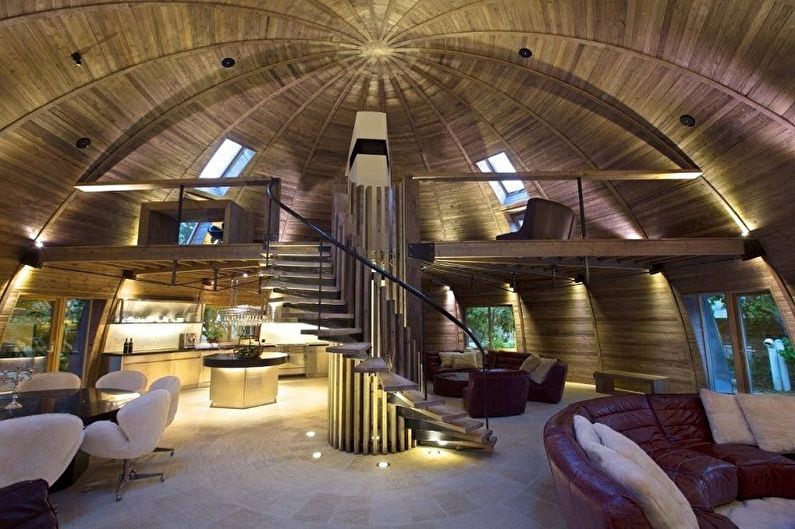
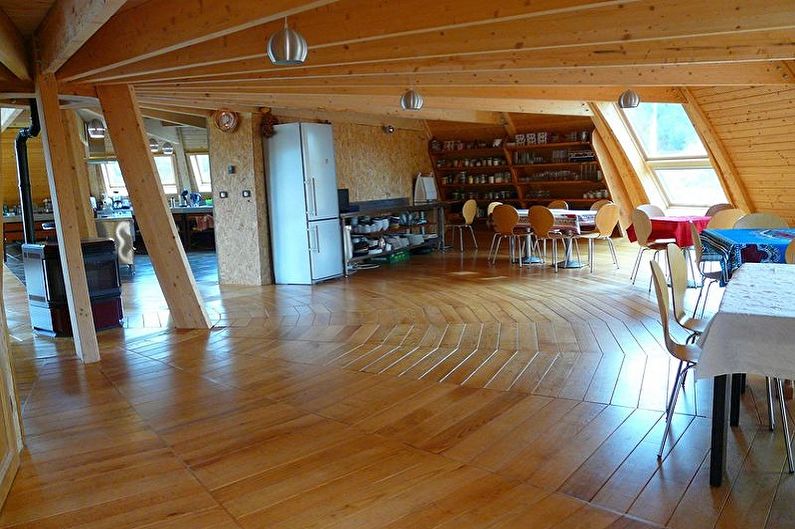
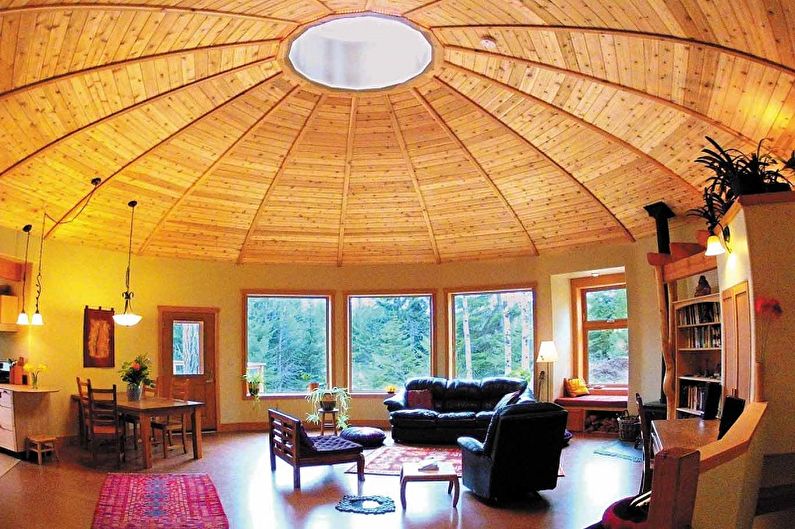
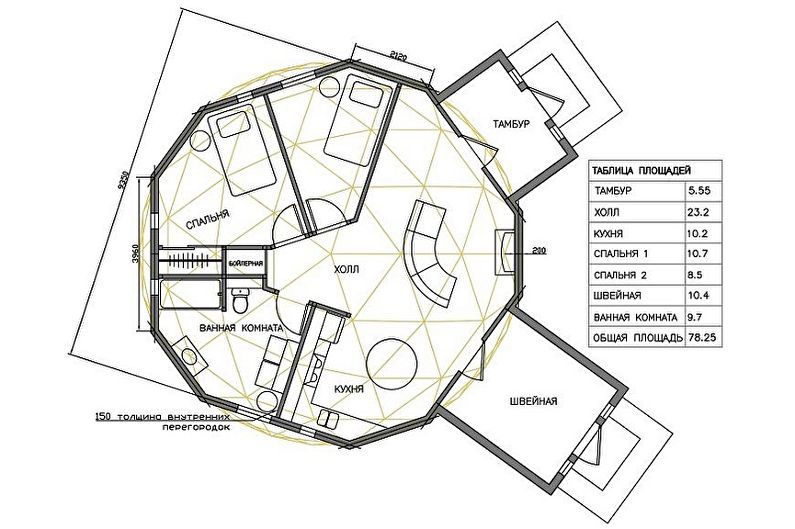
Glazing and cladding
The domed shape of the house gives grandiose opportunities to allocate a large area for glazing, which will give the building a light airy look. In this case, it is important to choose the right double-glazed windows, the design of which is made of special glass with heat-protective coating. In this case, the windows can be standard rectangular or triangular. Packages of pentagonal and hexagonal double glazed window systems look very unusual and original.
As for the cladding of the house, most often they use plaster, natural and decorative stone, brick, plastic, metal panels and other modern materials.
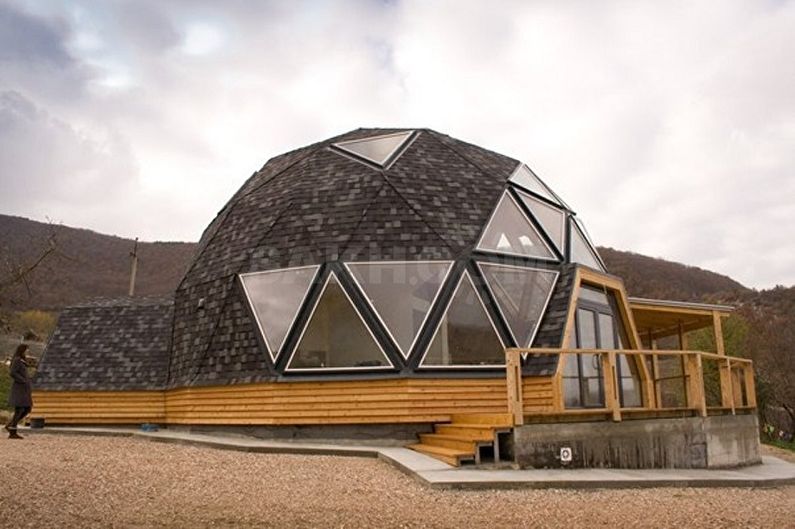
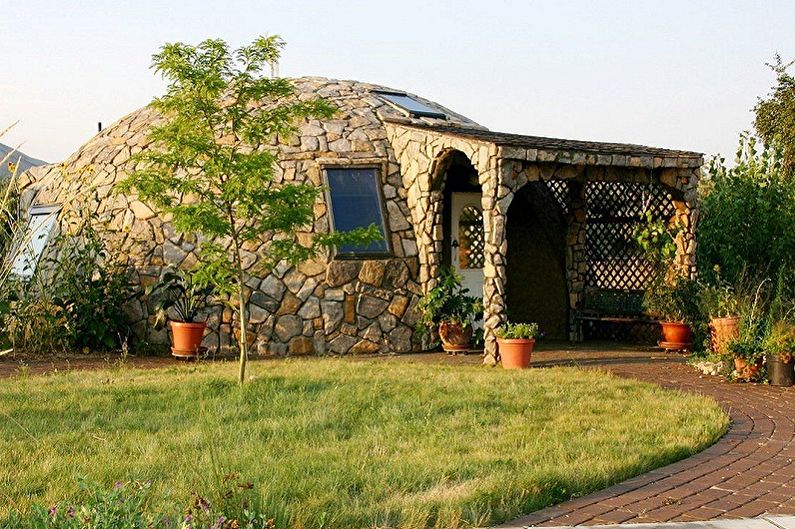
Dome Interior: Tips and Ideas
As we have already said, the owners of the round areas of houses are faced with a serious problem of organizing the interior. Although today's market is filled with a huge assortment of furniture, picking it up for such a space is not easy. It is better to make to order so that the interior elements can harmoniously fit along the walls without cluttering up the space. Furniture, repeating the bends of the walls in the living room or office, will give the interior an unusual surroundings.
A frequent element of the atmosphere is the fireplace, which is advisable to place in the center of the room. In this way, the incoming heat can be saved, which will be evenly distributed throughout the area. Around the fireplace, along the walls, you can place soft sofas, benches, which will become additional beds. It will turn out a cozy warm living room. Along one of the walls you can equip the working area of the kitchen.
Often the windows of domed houses are located high enough, so you should give preference to the installation of automatic opening systems. Also noteworthy is the interior decoration of walls with bends. For example, large-format ceramic tiles in the bathroom or in the kitchen cannot be put up - it can be completely replaced with mosaics. If the walls are made out of lining, the area is preliminarily divided into small sections, delimiting them with trims. The easiest option will be facing with plaster or painting the walls.
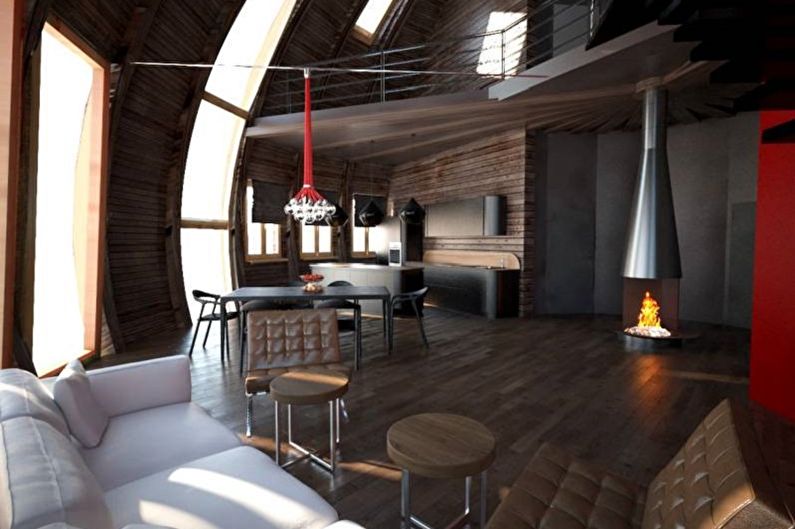
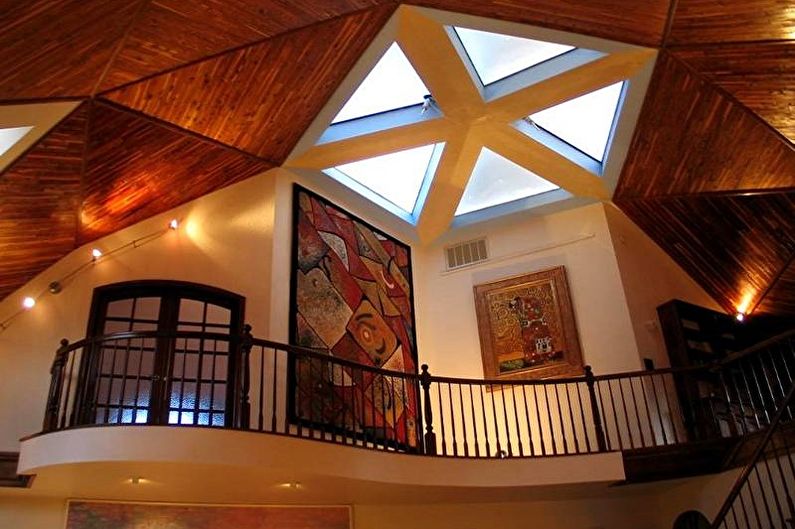
Dome houses - photos and projects
In conclusion, we suggest visiting our gallery. Here you will see a lot of photos that show different versions of the projects of domed houses, their interior decoration and exteriors. Enjoy watching!
