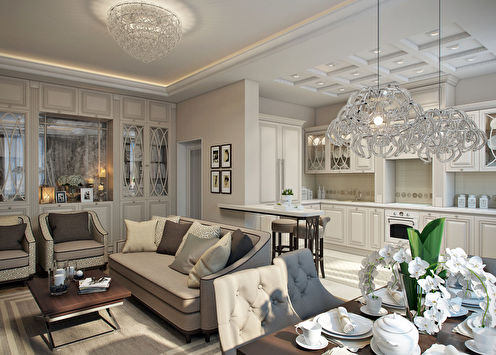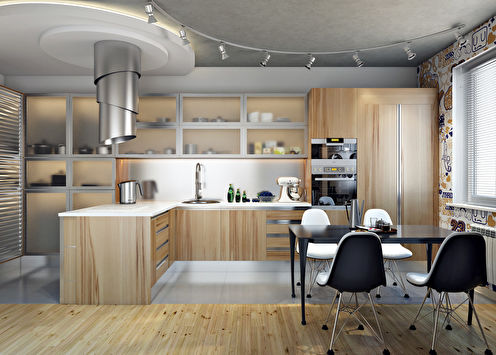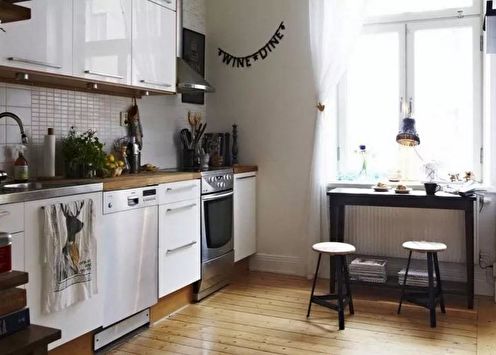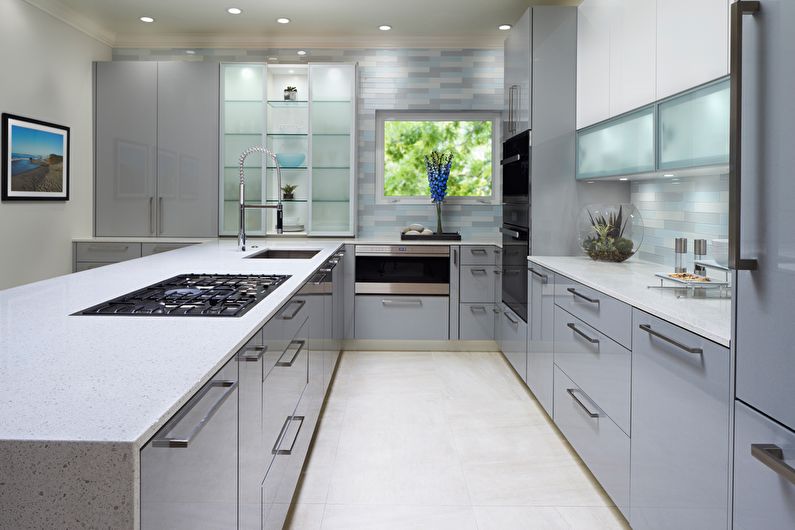
Modern trends are such that even in a classic interior, designers are trying to move away from the irrational layout of space in the direction of comfortable, functional interiors. And if in the living room the furniture composition is not subject to strict rules, then the kitchen often has to accommodate a huge amount of objects. Here, built-in kitchens come to our aid!
Architectural and integrated kitchens - what is it?
On the Internet, next to the built-in kitchens, you can often find a similar name - architectural. Some interpret these concepts as identical, but there is still a slight difference.
Built-in kitchens have long existed in the furniture market. They mean a headset that includes household appliances. That is, a refrigerator or an oven are not separate from the design objects, which, moreover, occupy additional space, but as an integral element of furniture.
Relatively recently, this industry has moved a little further, introducing a revolutionary, modern solution, mainly for large rooms. This happens when specialists from another field come into play, in our case, architects. From this, as well as from the principles laid down, the name appeared - architectural kitchens.
The traditional idea of a place for cooking has ceased to be associated with a separate room, laden with a huge number of objects. In pursuit of a clean, fresh design, ergonomic models came into being.
Being integral designs, architectural kitchens were integrated into the living space, while maintaining the harmony of the interior. An excellent example of this is the project of Hadi Tagherani, in which the set looked like "furniture for a living room." The feeling of a closed room was achieved due to the columns and arches - typical architectural elements.
Designer Philippe Starck went even further and created a functional cabinet that occupies no more than one square meter, which contains cutlery, crockery, as well as a minimal set of household appliances.
It sounds amazing, but not everyone can afford such aesthetic headsets, and even fewer people want to. Why mask the space that is associated with home, coziness and comfort? But how to rationally plan it is the main question when creating an interior plan. Ergonomic built-in kitchens are just created for this.
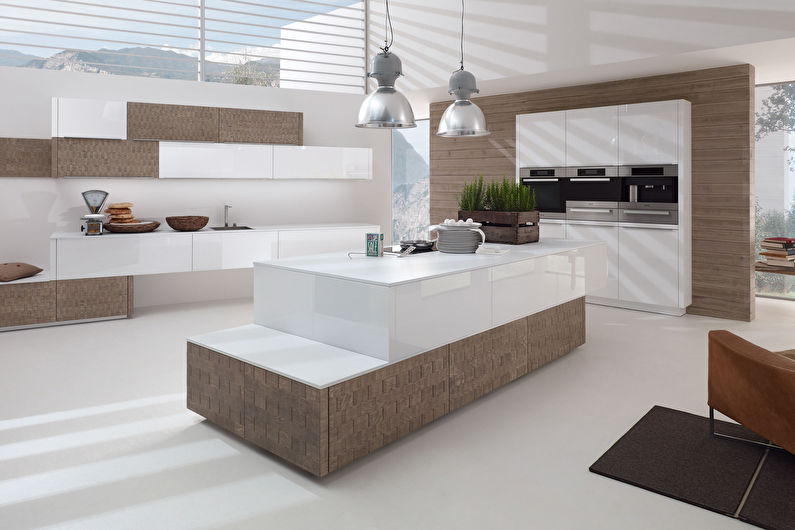
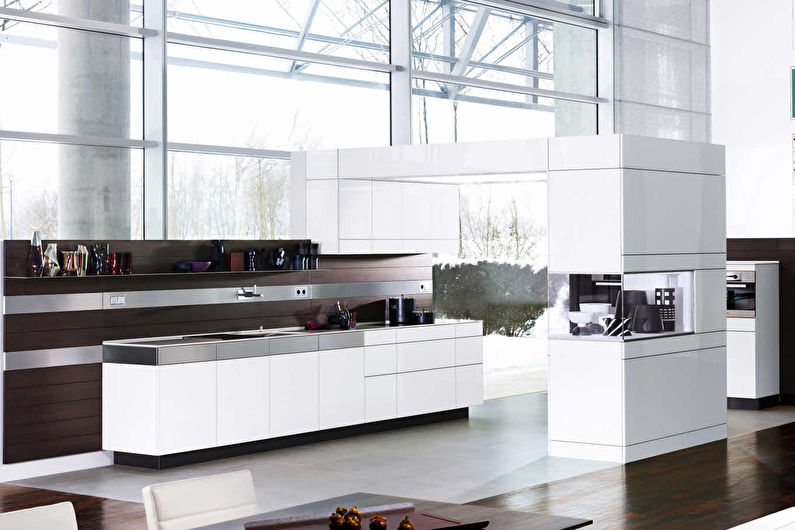
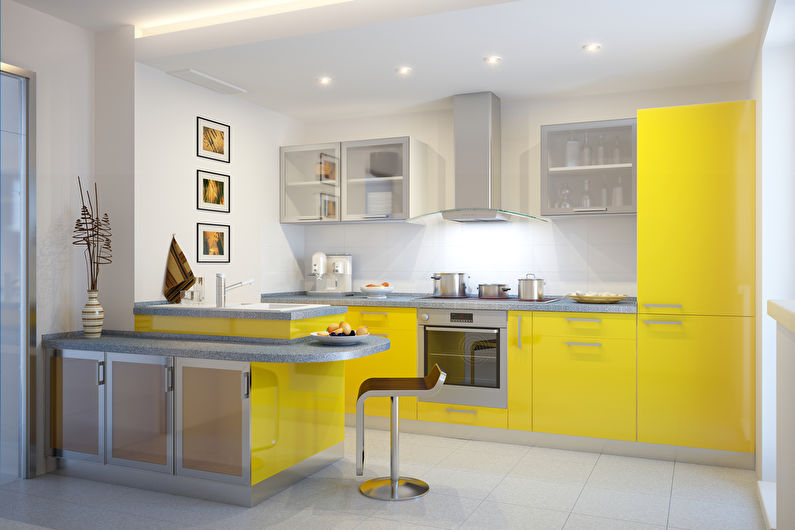
Kitchen Tips
To begin with, we note that it is unlikely that you can buy kitchens with built-in appliances in the cabin, having hardly looked at a beautiful option. It is often made to order, modeled and adjusted to the parameters of the future premises and your requirements. Since it will be very problematic to change or buy something after the furniture arrives in a new “house”, you need to approach the choice as responsibly as possible, having thought through each situation.
For example, the number of burners on the stove will differ depending on whether a large family or a bachelor lives in the apartment. The same applies to the size of the refrigerator, additional kitchen items.
Often, furniture stores have an agreement with specific manufacturers. Some well-known brands make kitchens and related equipment. It is recommended that the use of products of the same name, preferably one line. It looks more aesthetically pleasing and also simplifies repairs in the event of massive breakdowns.
Of course, you can deal with the issue of picking the built-in kitchen yourself, ordering products and household appliances separately.But you run the risk of soon discovering that some item does not fit the niche parameters, is not fastening well, or just does not look at all as planned.
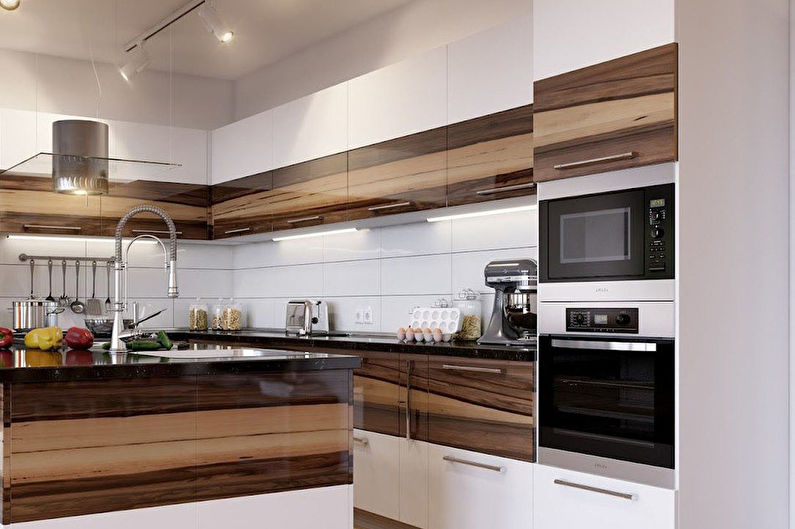
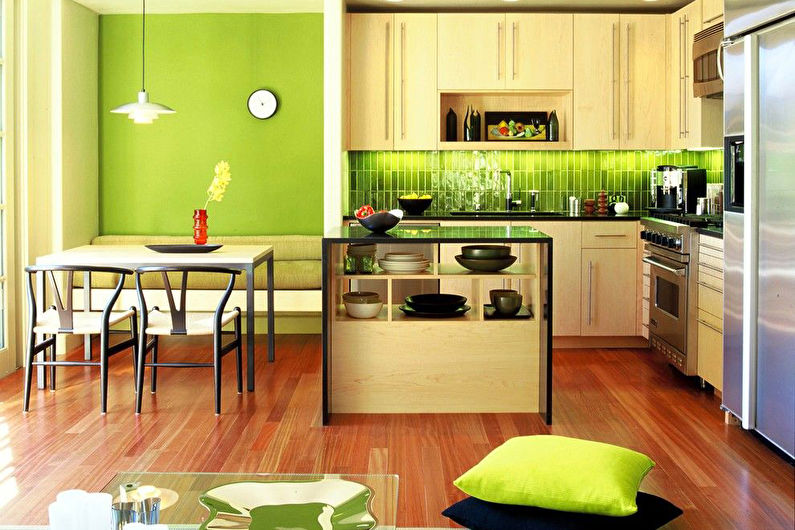
Household appliances: what and where?
Built-in kitchens may vary in style, layout and, most importantly, location. No model can do without a standard set of household appliances, which includes the following items:
1. Compact and convenient cooking surfaces. They can be gas, electric or combine all types. At the same time, their traditional combination with the oven is not so relevant today. Often, surfaces are mounted on a pedestal.
2. But ovens, without which the kitchen of adherents of wholesome food or homemade pies can not do, are usually placed in a separate cabinet, behind a closed facade.
3. The refrigerator is the key “character” of the kitchen, but if necessary, it can be masked with door trim. The location depends on the overall composition of the room, but according to the rules, it must be followed before a sink or work surface.
4. Keep the hood clean and at a comfortable temperature. Many are used to perceiving them as a separate element, but in the case of built-in kitchens, they support the composition. There is a placement option at the bottom of the wall cabinets or even folding models that are not visible when folded.
5. For owners who save their time, a dishwasher is an indispensable assistant in the kitchen. However, none of the guests will know the secret of clean plates, because this type of equipment is easily hidden behind the doors under the work surface.
6. But automation can not cope with the washing of products, so that a kitchen sink remains a mandatory attribute, albeit not an electric one. It is not necessary to hide it from prying eyes, but to find a convenient place, such as a corner zone, is more real than in ordinary kitchens.
The standard set for the built-in kitchen looks something like this, but modern manufacturers recommend thinking about a convenient place for small items: a microwave, a double boiler, a slow cooker, a coffee maker, a blender, and much more. Their location is planned in advance: on the countertop, in the closet or on the hanging brackets. To show how wide the possibilities of built-in furniture are, we hint: even a TV can be installed in it.
All necessary devices can be located both in the bottom row and in wall cabinets. Even more functionality is achieved with drawers, carousels or kitchen islands.
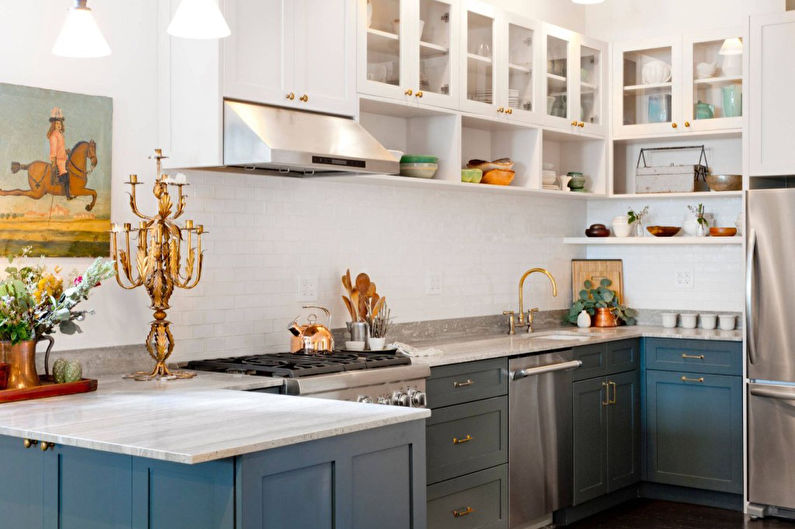
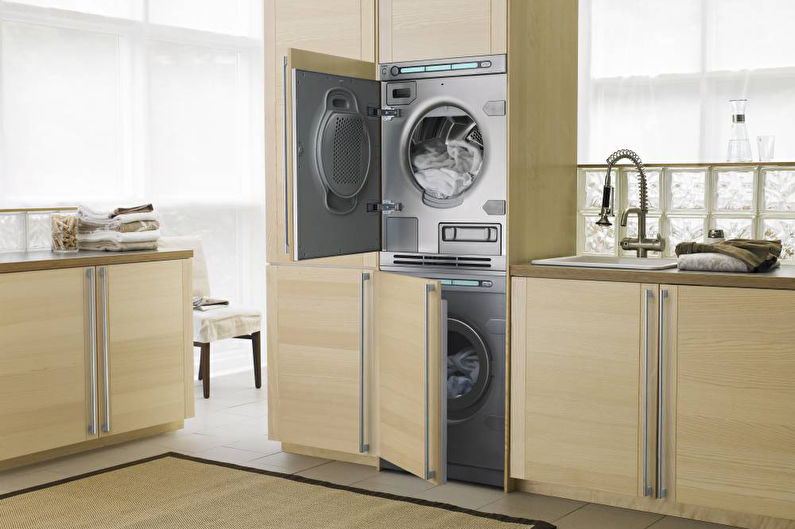
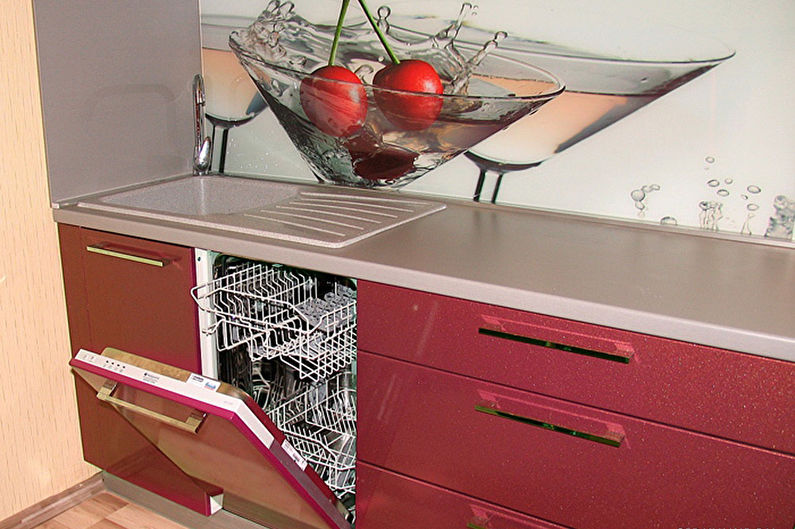
Advantages and disadvantages of built-in kitchens
Even such a convenient type of headsets as a built-in kitchen have their drawbacks, which not every manufacturer is in a hurry to warn about. Yes, it is convenient, functional, compact, but at the same time impractical and quite expensive. Moreover, the round amount will cost not only the purchase, but also further care.
The fact is that the equipment built into the furniture is problematic to repair or dismantle. Some part of the headset will have to be sacrificed, and for help contact the salon. Change the old electronics to the same model or look for an option with similar parameters.
The same applies to the redevelopment of space. If over time the interior is fed up and wants to make a small rearrangement - only on its own can not do it.
Another unpleasant fact: built-in appliances can be more expensive than a separate one. This is due to increased quality requirements: if there are difficulties in the repair, then it is necessary that it be carried out as rarely as possible.
But the good news is that there are more advantages than disadvantages. The main one is space saving. Instead of placing the oven, next to it is a nightstand with a work surface, you can simply combine them, and adjust the vacant space for something else. And this kind of kitchens hid quite a few tricks.With their help, it will definitely be possible to free several square meters.
The built-in kitchen offers a variety of solutions in the arrangement. If in the traditional version the dishwasher has nowhere to go, except how to put it on the floor, then here you can, for example, set it twenty centimeters higher for greater ease of use.
An interesting fact: the fewer cracks in the kitchen, the less chance that there will fall drops of fat, pieces of food, and with them all sorts of bacteria. Accordingly, the more clean the space seems.
Is it worth noting that such furniture looks very aesthetically pleasing, representing a single whole, the frame of the room? And the option to hide household appliances opens up new possibilities for style decisions.
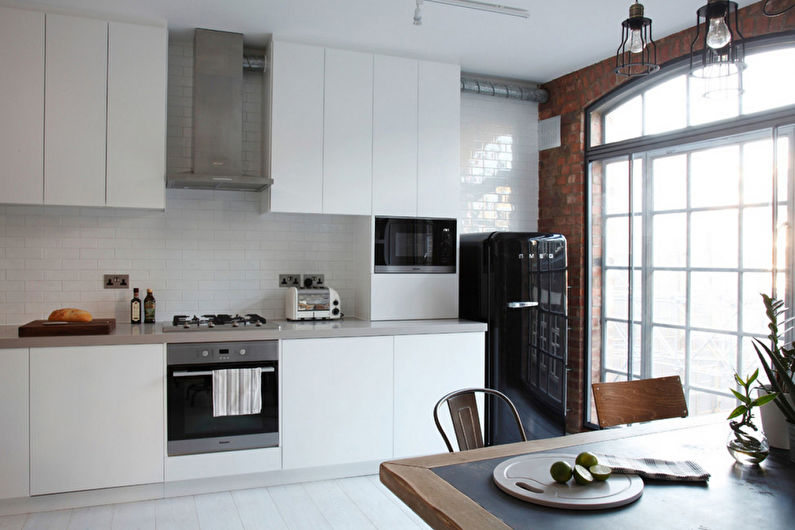
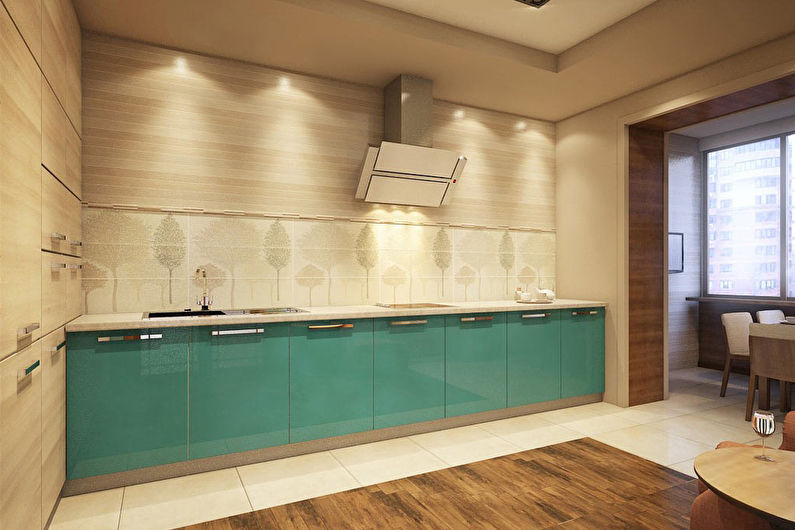
Stylistic solutions
Where ordinary kitchens look strange, built-in kitchens fit perfectly into the style of the interior, and this is their main advantage for those who put aesthetics in the first place.
Built-in kitchen in a modern style
For a modern style - modern solutions. This option is the best suited for today's kitchens and dictates fashion.
Solo technique has long remained in the past, in those times when it was a new and rare pleasure. Boasting such an acquisition was considered a matter of principle, but nowadays, when technology has become a familiar part of life, it is customary to hide it in space as much as possible.
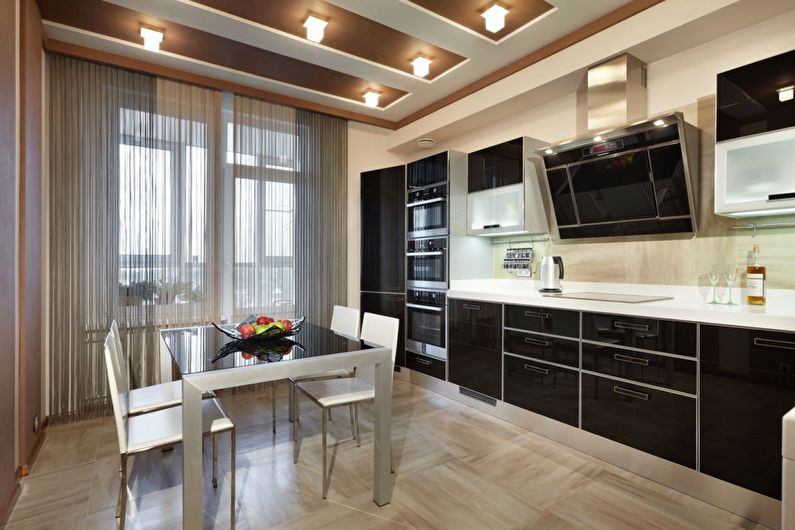
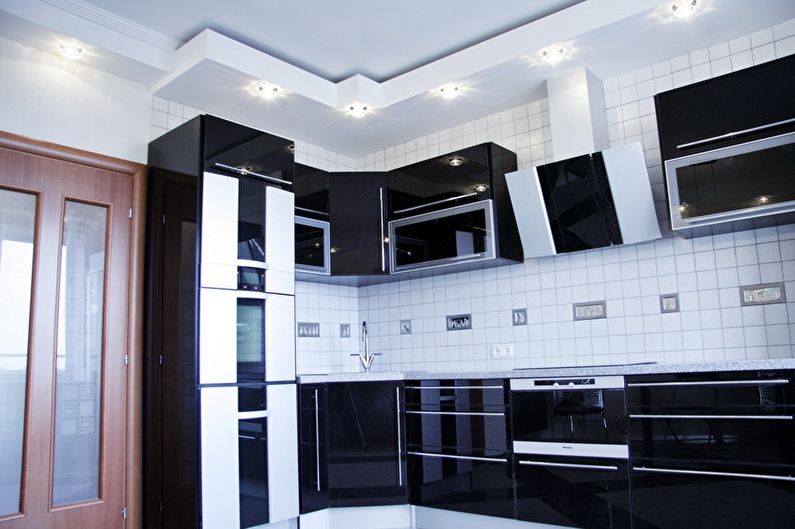
Minimalist integrated kitchen
A minimalist interior is harmony and integrity that can be disrupted by an inappropriately highlighted dishwasher or coffee maker. The built-in kitchen in this style is almost monolithic designs that draw space with the clean geometry of their lines.
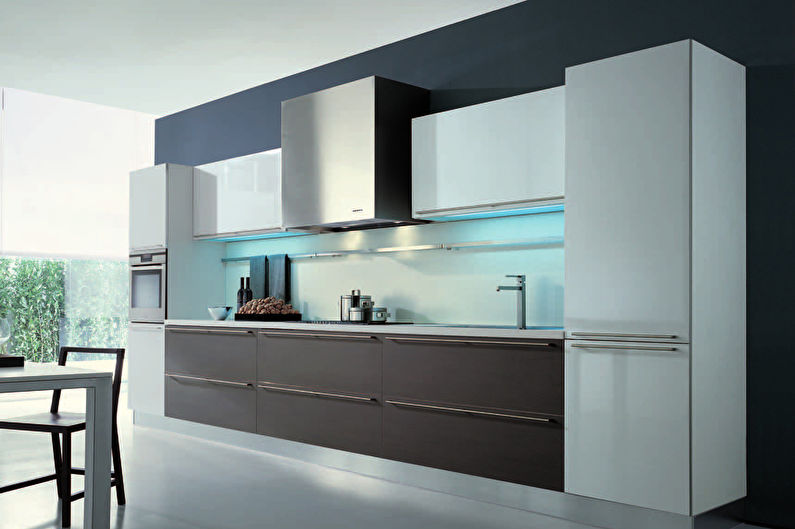
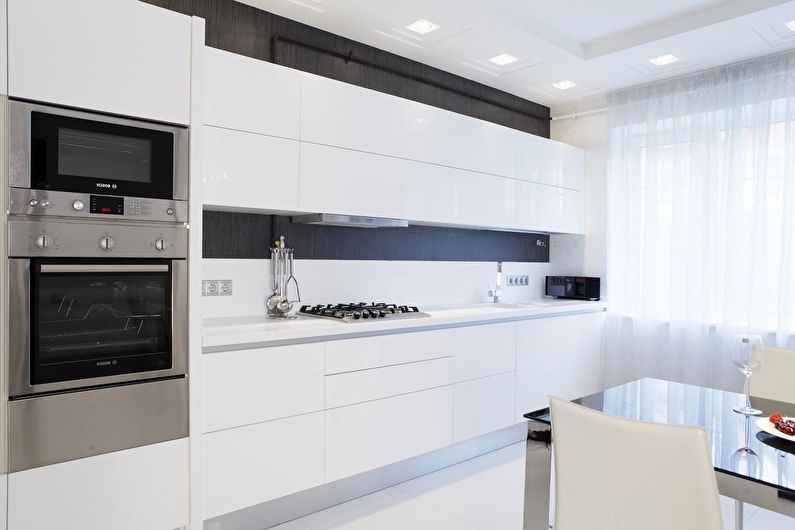
Built-in kitchen in a classic style
Probably, many lovers of luxurious classics faced this problem: how to place modern equipment in the interior of the XVIII century? Looking for stylized models is a very troublesome task. But to hide it behind a wooden facade with sophisticated carvings seems to be a more optimal solution. The benefit of the material, decor and colors can be chosen independently.
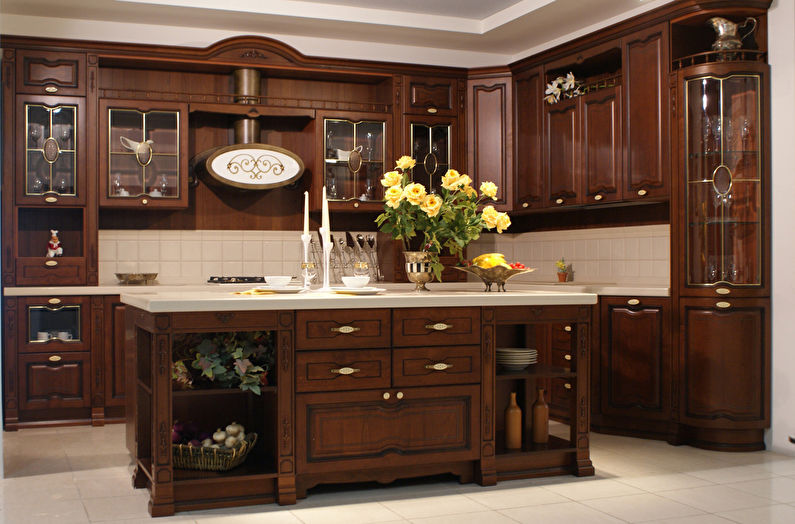
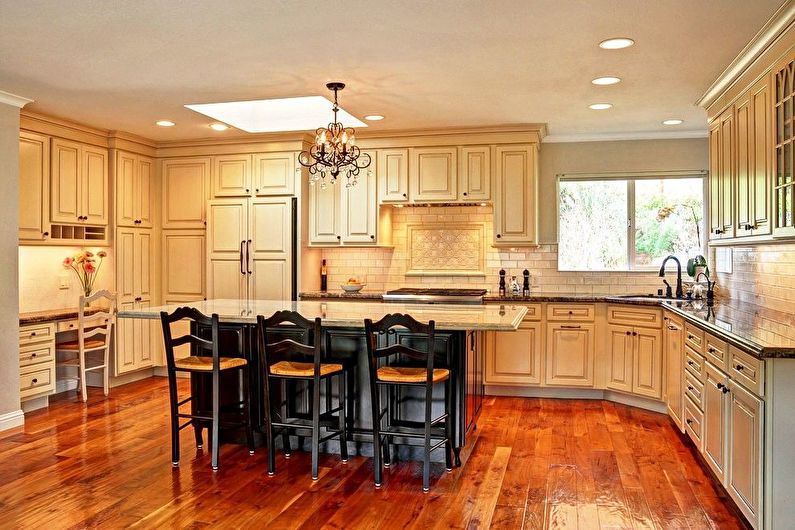
Built-in Scandinavian style kitchen
Snow-white, natural and, at the same time, modern, this style requires a careful approach to every detail so that no item “scares off” the Scandinavian freshness from your interior. Kitchens are often combined with the living room, so architectural furniture will help create a harmonious feel.
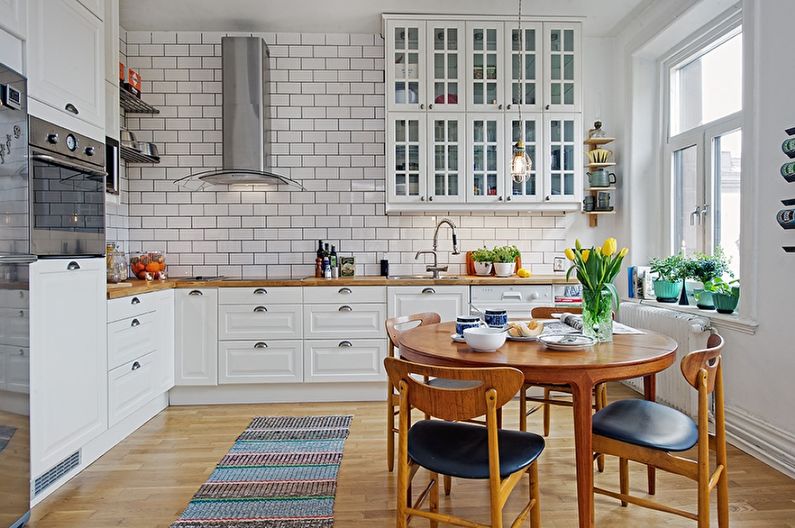
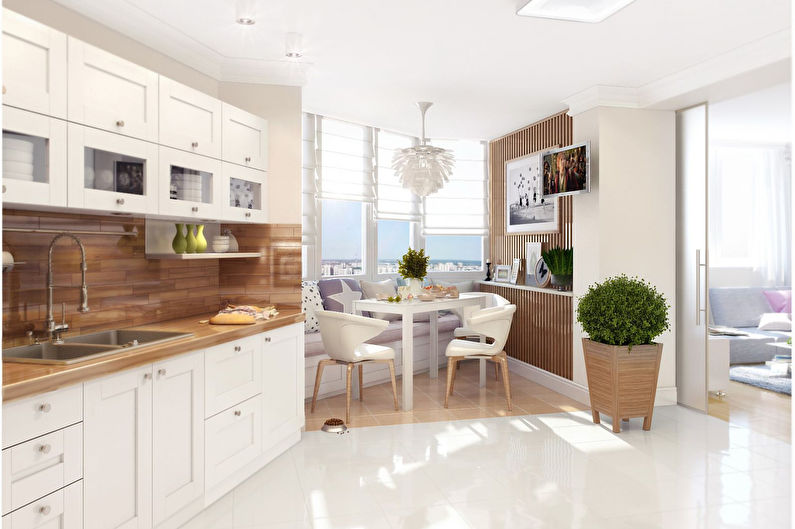
Japanese-style integrated kitchen
Among recently gaining popularity ethnic areas - the Japanese style continues to occupy a leading position, thanks to the sophisticated, calm aesthetics, natural materials and oriental patterns. Do not violate this beauty will help appliances built into the kitchen furniture.
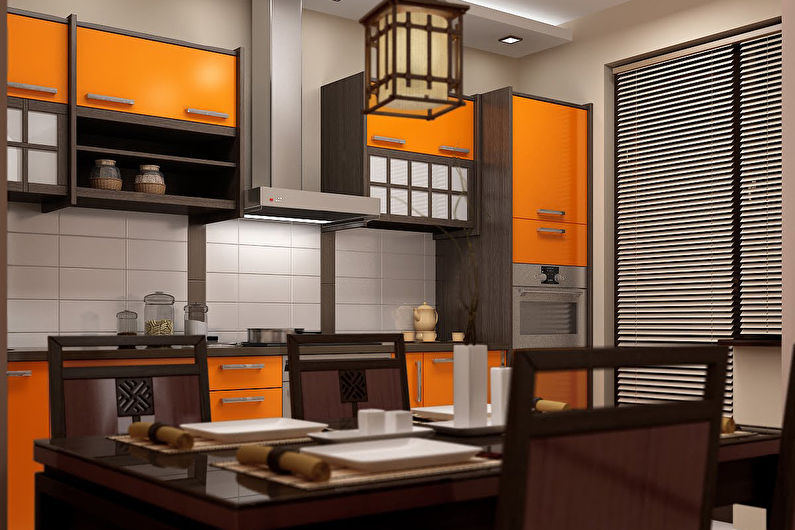
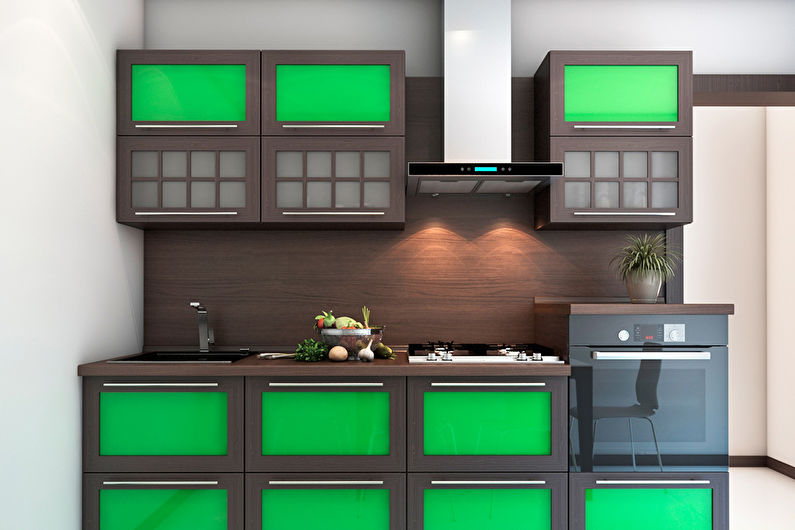
Built-in kitchens for small rooms
So, in your small-sized apartment, the kitchen has a small area, which is a common problem in our realities. The built-in design itself is a great option in such cases, which will help save precious square meters. But a few tips on how to fit it into space will not be superfluous!
Firstly, the set of equipment should be standard, plus several small items of second importance. At the same time, choose models with minimal parameters, but without compromising functionality.
Secondly, carefully plan your needs, as well as the number of elements that your furniture should fit.
Appearance plays no less importance. The style is modern, Scandinavian or minimalism. That there were no superfluous details, patterns which only crush space. Colors - built-in kitchens offer an excellent opportunity to design structures, equipment and accessories in a single shade, preferably light.
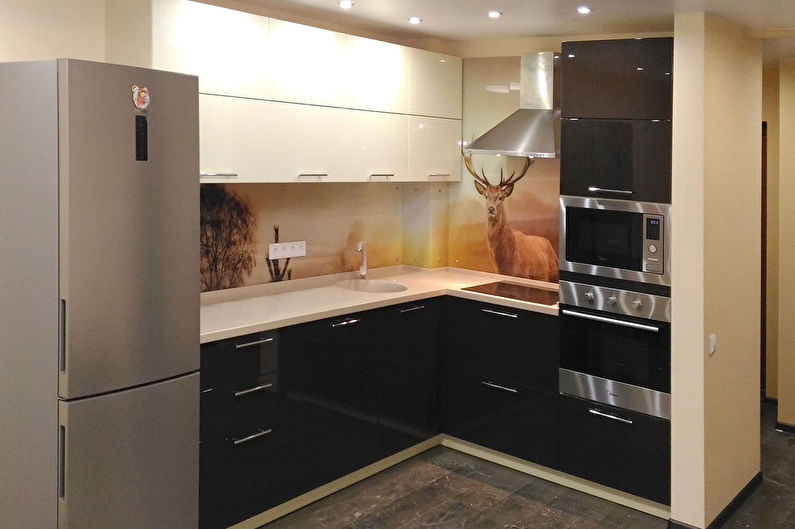
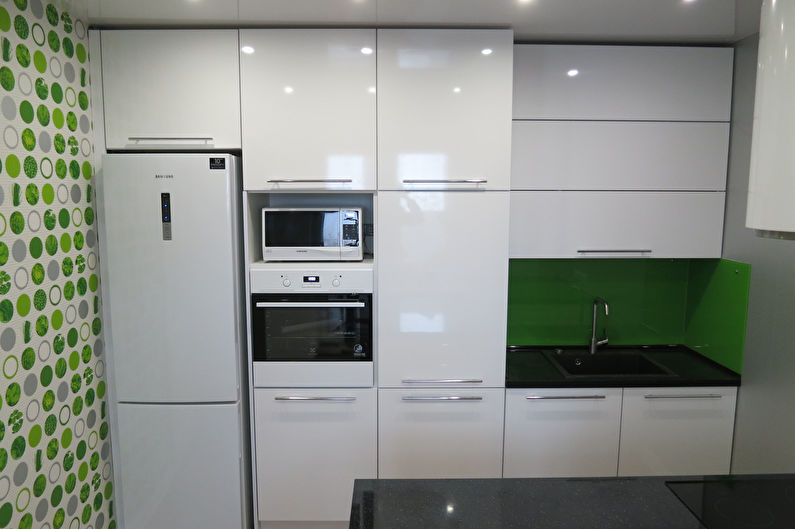
Built-in kitchens - photo
To prove the aesthetic beauty of the built-in kitchens, we suggest you familiarize yourself with our selection of photos. There you will find even more options, design ideas and functional solutions. Enjoy watching!
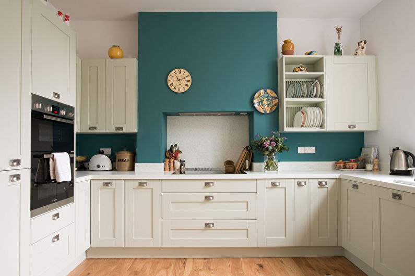
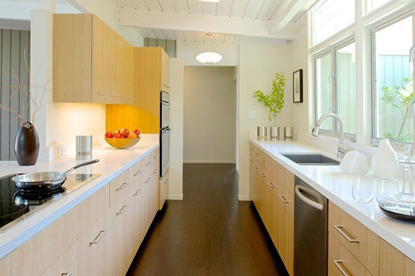
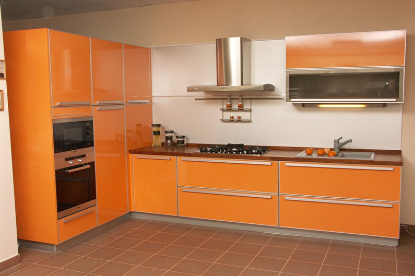
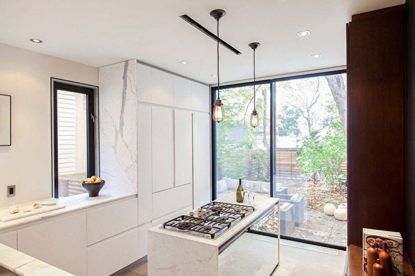
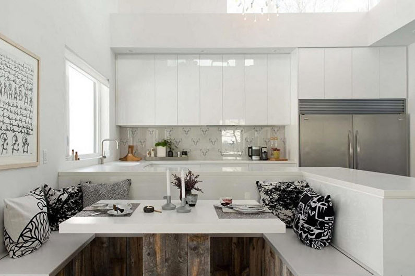
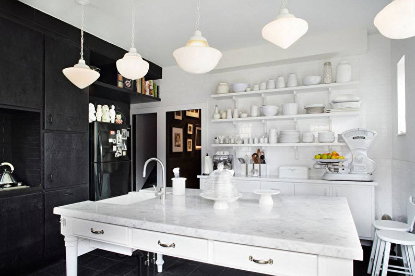
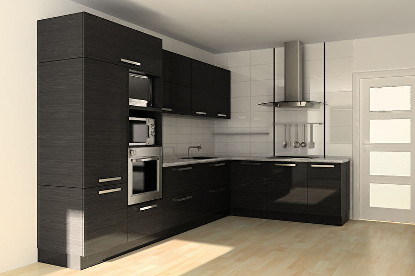
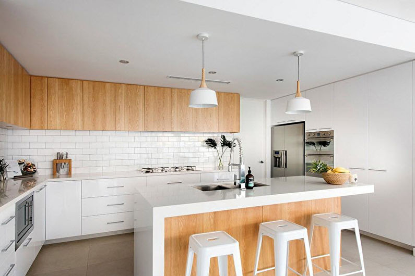
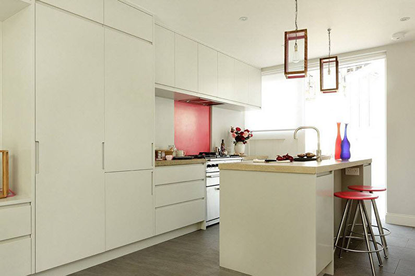
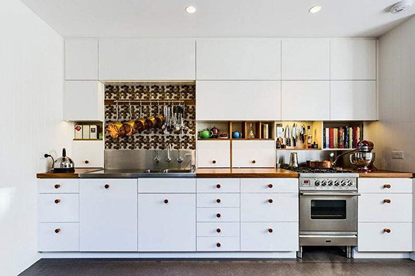
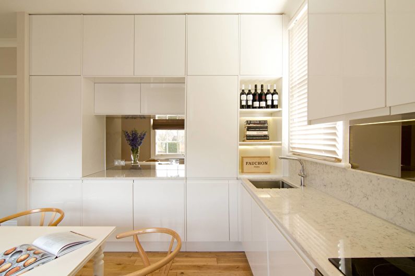
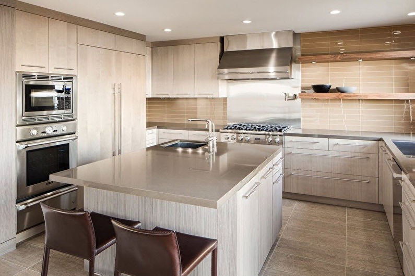
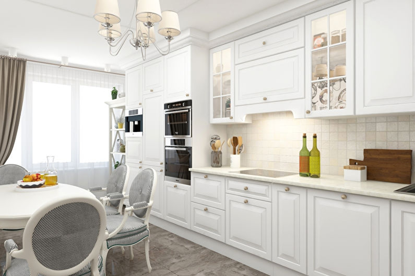
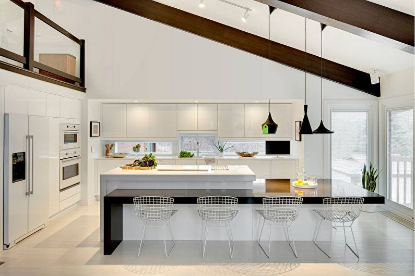
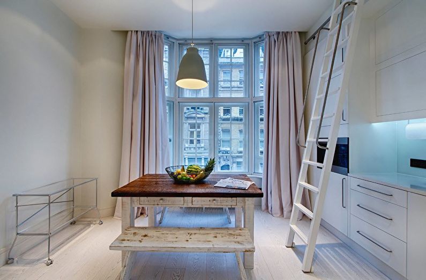
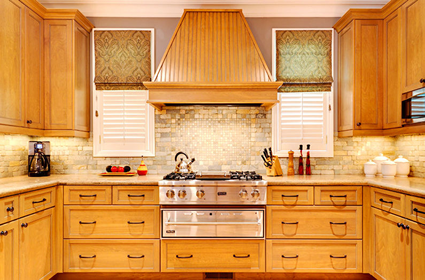
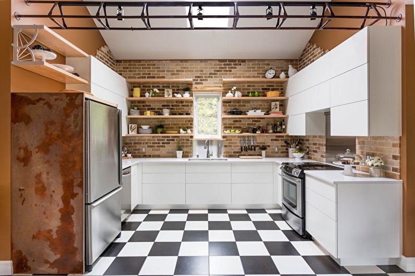
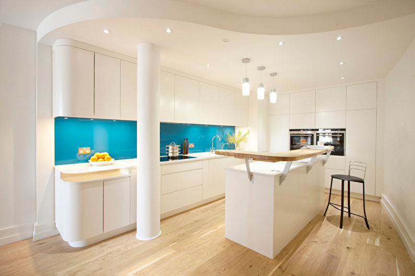
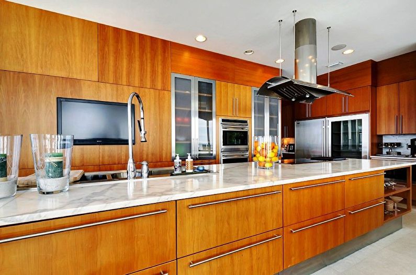
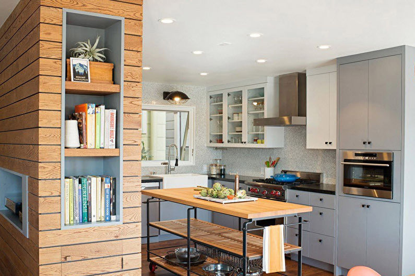
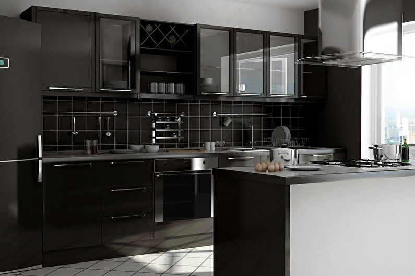
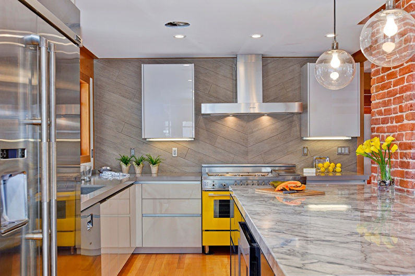
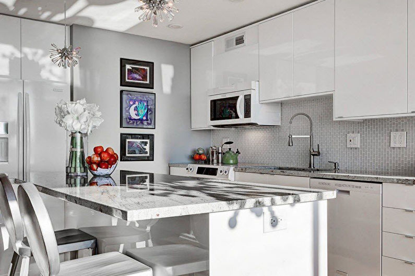
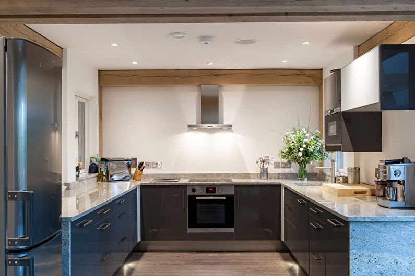
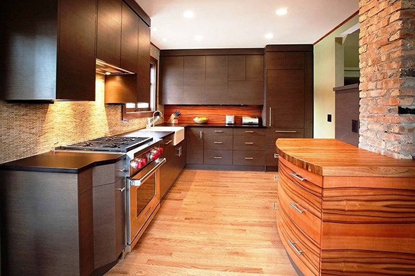
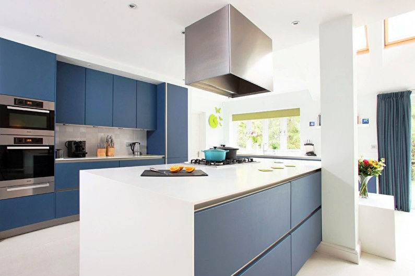
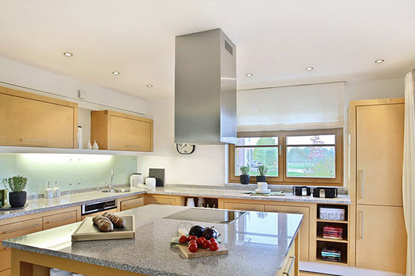
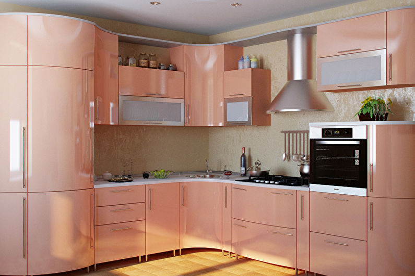
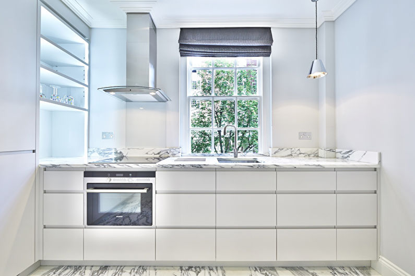
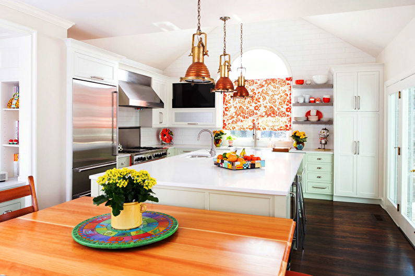
Video: Built-in kitchens - interior design
