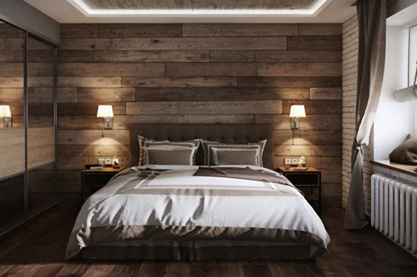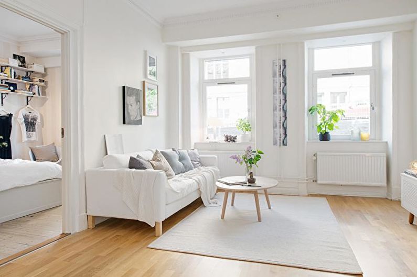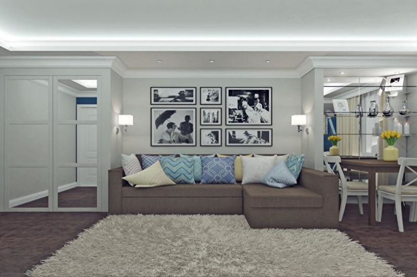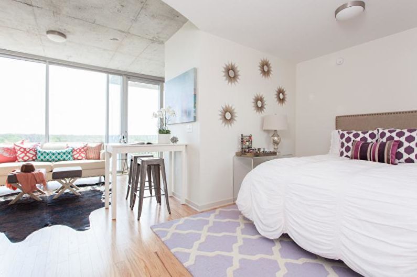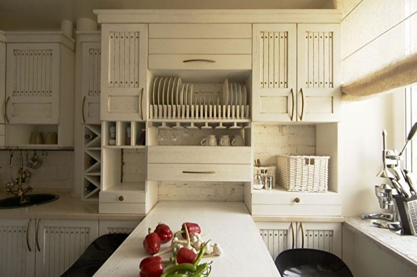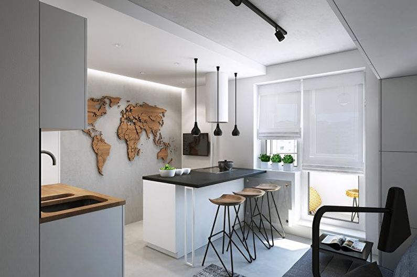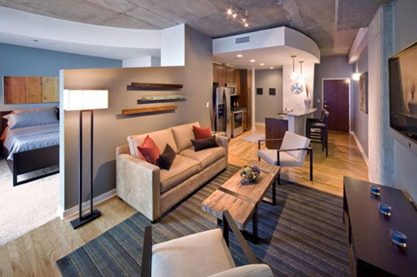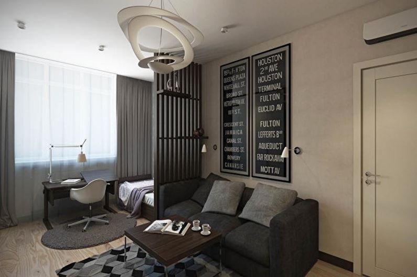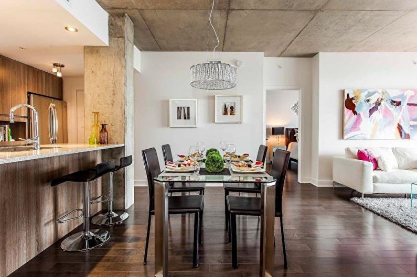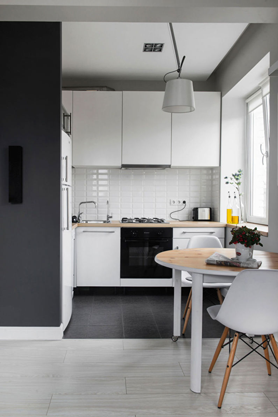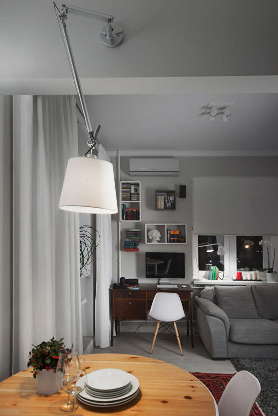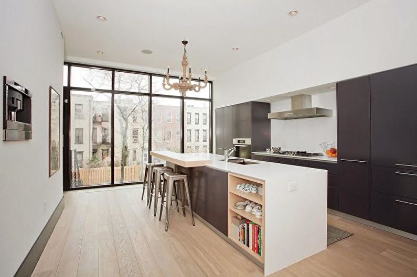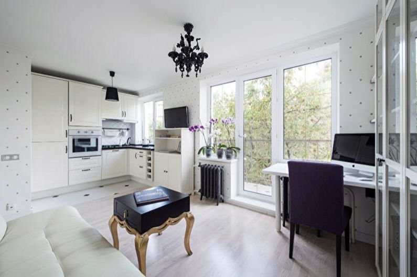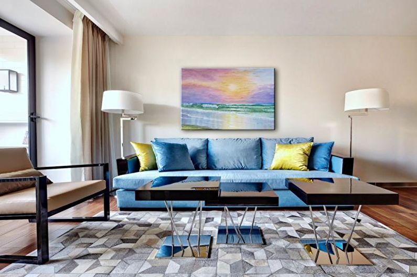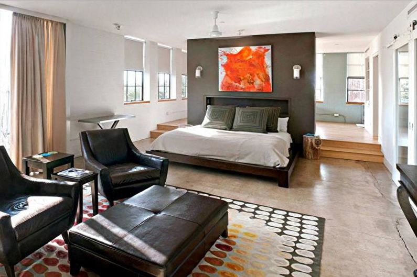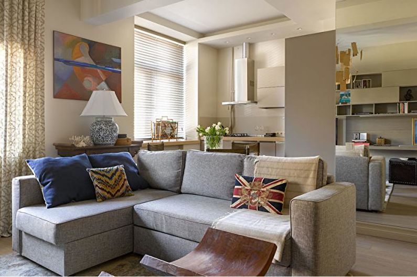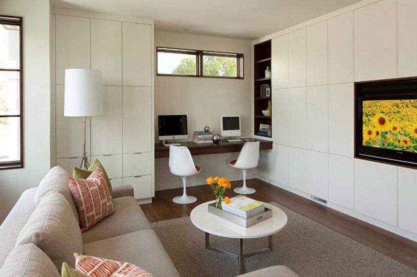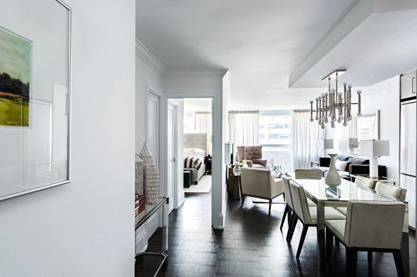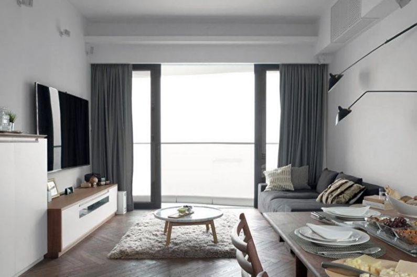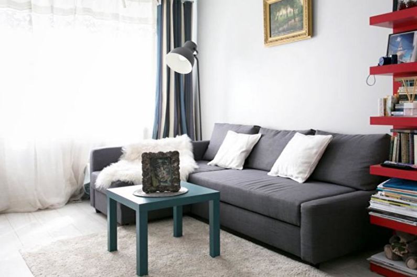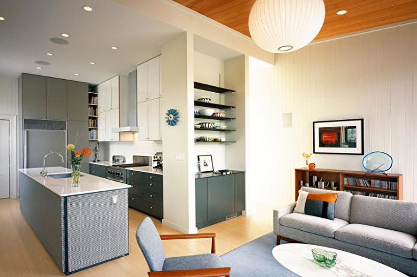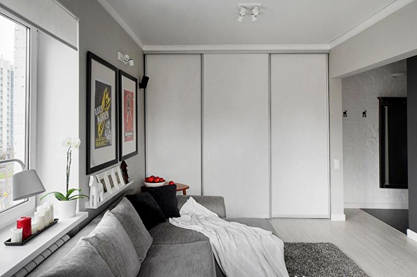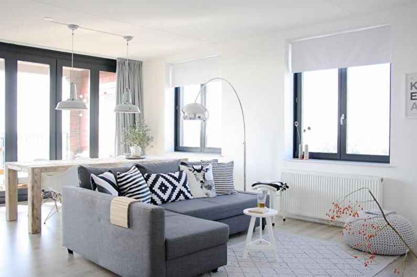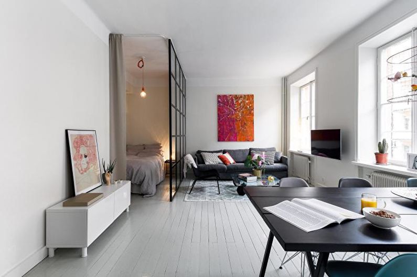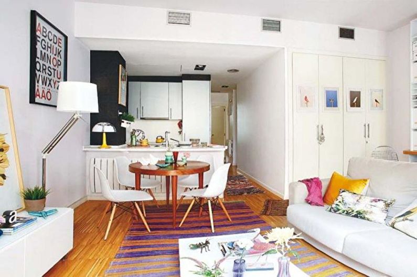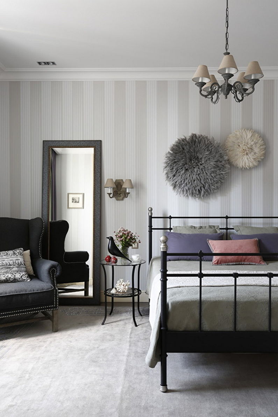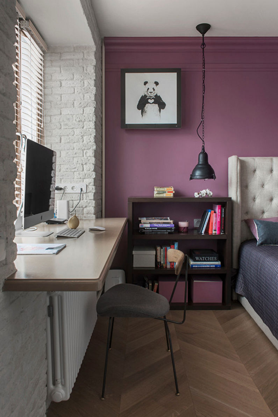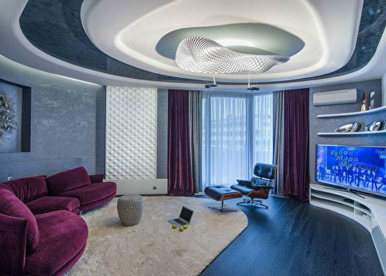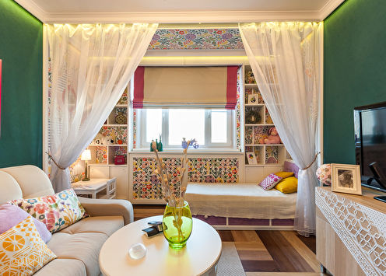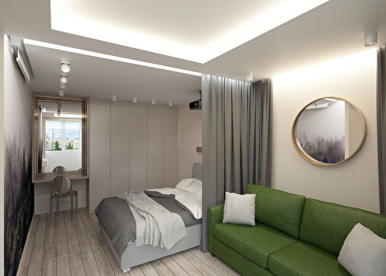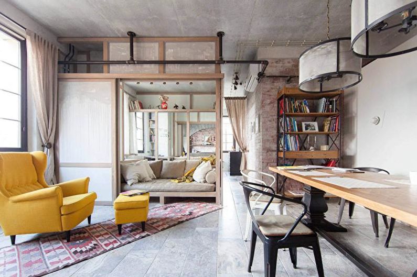
Small one-bedroom apartments are a classic housing option for single people and families of 2-3 people. Despite the compact area, they can be quite comfortable. It is only necessary to correctly allocate square meters in functionality and thoughtfully decorate the interior. To create a practical and beautiful design of a two-room apartment, photo examples from this article will help.
Features of modern repair
In previous decades, the identity of the layout and design of typical “kopecks” was so noticeable that the plot of the popular New Year comedy “The Irony of Fate” was even built on this similarity. Now, thanks to a wide selection of materials, furniture and accessories, the situation has changed for the better. When planning a new renovation of a two-room apartment, the owners can show their individual preferences and artistic talents or order an exclusive project from professionals.
Like other areas related to aesthetics, interior design is fashionable. So, for example, the two thousandth years were marked by massive renovations with the widespread use of drywall, all kinds of decorative plasters and inexpensive furniture made of chipboard. Later, stone-covered arches, curly ceilings, bright stretch film of mirror texture, neon ribbons and other eye-catching elements became very popular. To create a modern design from these obsolete techniques should be abandoned.
Recent global trends in interior design suggest simplicity and conciseness. Neat geometric shapes, discreet colors, the absence of unnecessary details - all this is perfectly suited for small two-bedroom apartments. Much attention is paid to the combination of textures and shades, as well as lighting. In general, the situation should leave an impression of spaciousness, lightness and comfort.
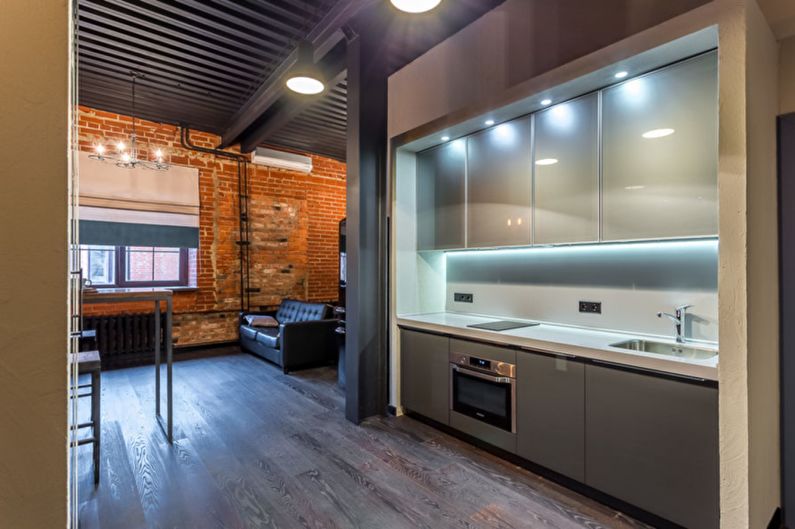
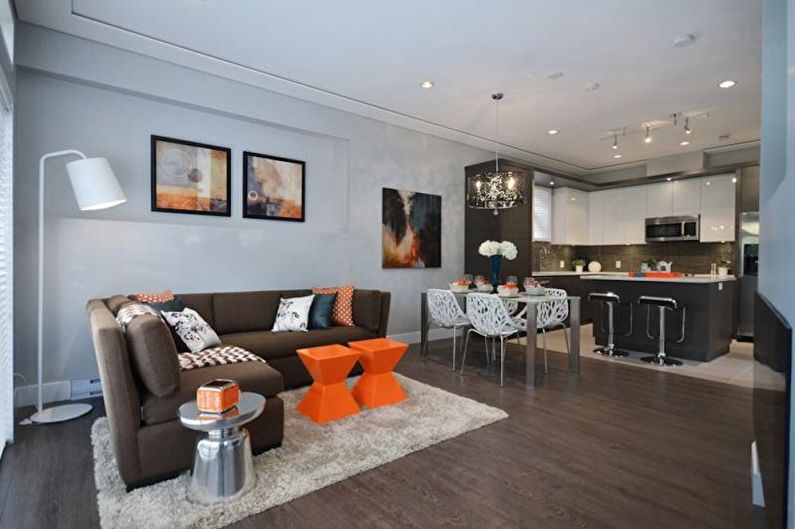
Apartment zoning options
Placing everything you need for living in two rooms is sometimes difficult. This is especially true for families with children, where everyone needs to allocate personal space, and in addition to this, also find a place to store numerous things. In such cases, optimization is simply necessary, aimed at the effective use of each square meter.
Redevelopment - a solution that can radically transform a standard apartment. If it is possible to disassemble one or more internal partitions - this is a great success. Having got rid of the blank walls, you can replace them with transparent glass or plastic floor-to-ceiling panels, sliding along the principle of compartment doors - this way the house will have more light and air.
With the function of a separator between the kitchen and the living room, the bar counter, which simultaneously serves as a dining table, can easily cope; the dining area itself with a table and chairs; large sofa or wardrobe. The combination of such rooms as a living room and a loggia, a bathroom and a part of the corridor, a kitchen and a pantry allows to increase the usable area, so more space appears in the apartment.
Although recently devoid of partitions studios have become more popular, for many the issue of individual space, closed from prying eyes, remains relevant. To distinguish between two rooms into smaller zones, it is worth using the features of furniture - a high rack or built-in closet with a passage in the middle may well replace another inner wall.
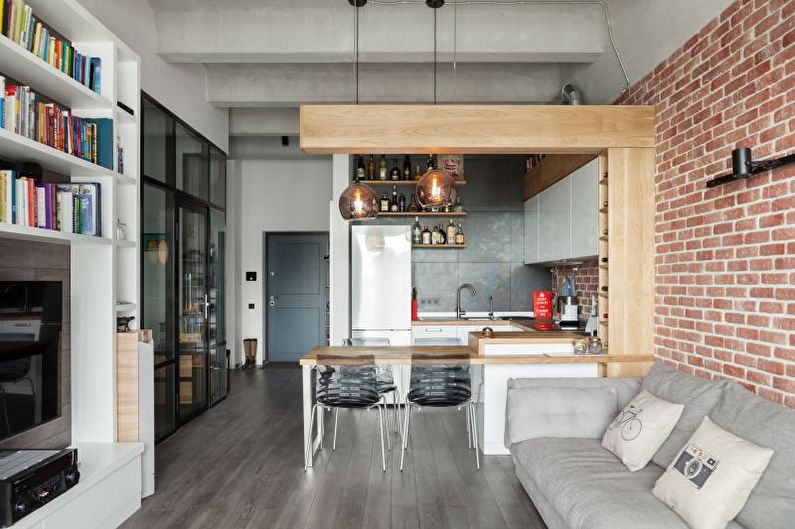
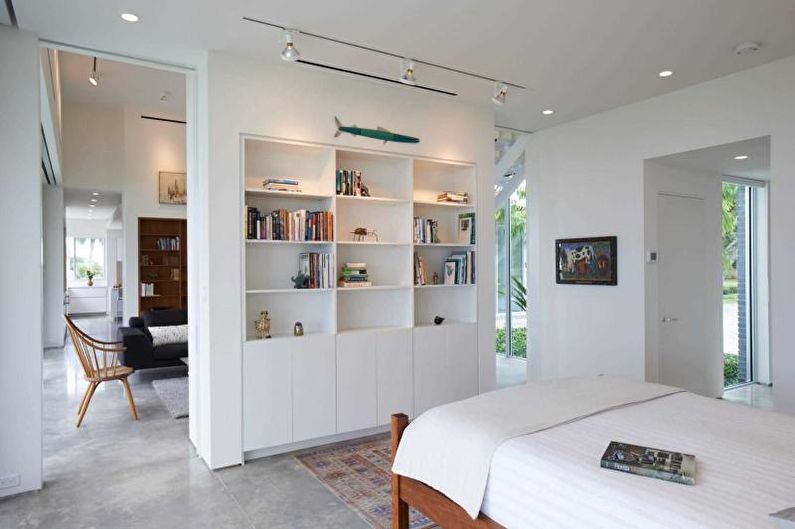
Kitchen decoration
The kitchen in two-room apartments usually does not differ in large footage.Based on this, you should adhere to the design recommendations for compact rooms: do not use more than 2-3 primary colors, give preference to light and neutral colors, choose the most simple, but at the same time functional furniture and appliances.
It is very important not to save on finishing - the better the materials, the longer they will last. In the cooking zone, tiles and porcelain tiles, artificial stone, wood products, stainless steel will be appropriate. It is desirable that the design of the kitchen coincides with the stylistic concept of the apartment as a whole.
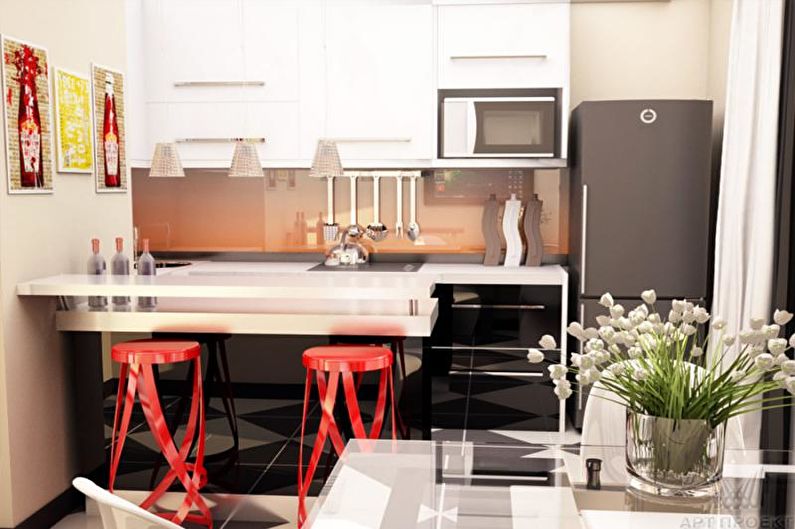
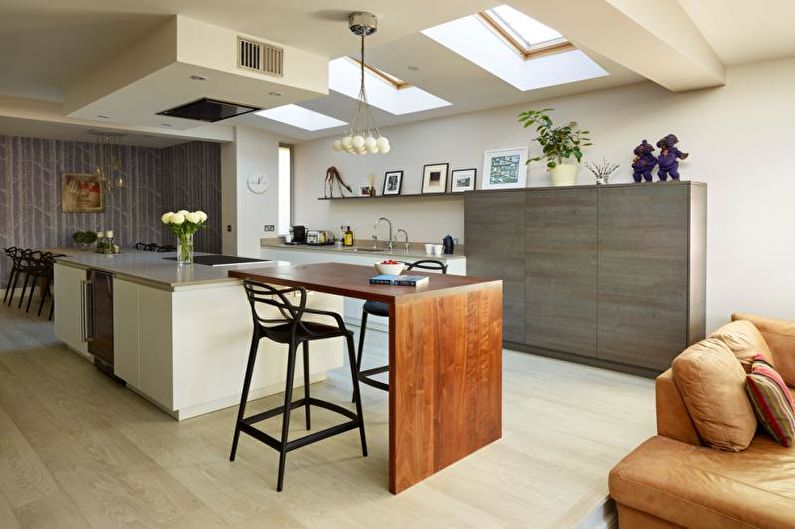
Living room interior
Given the minimum number of rooms, a living room in a two-room apartment can also be used simultaneously as an additional bedroom, a study, and sometimes a dining room. In its design, it is necessary to maintain a balance of shades and lines. It is recommended to avoid sharp contrasts and overly bright solutions, and balance the pronounced horizontal of upholstered furniture with vertical folds of curtains.
Particular charm of a small living room gives the right lighting. In the daytime, this room should provide unhindered access to sunlight, and in the evening, wall sconces, diode tapes hidden behind the cornices, spotlights on the ceiling and furniture shelves, and, of course, a luxurious chandelier in the center will help to create a cozy atmosphere.
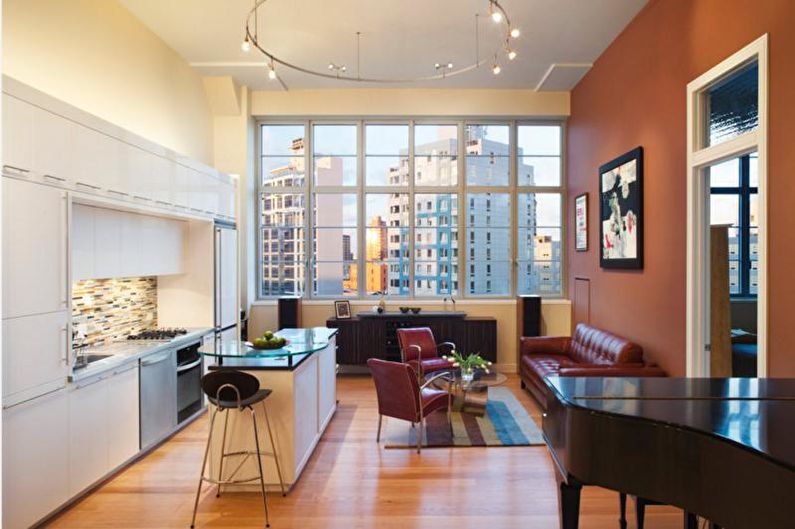
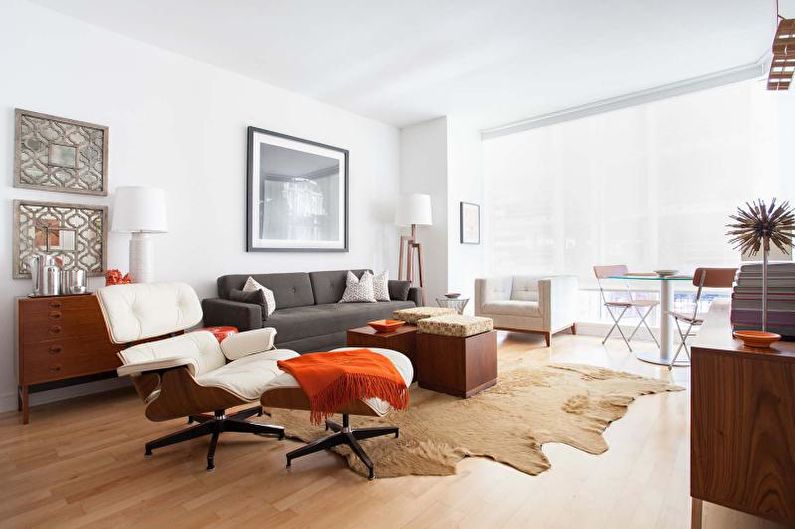
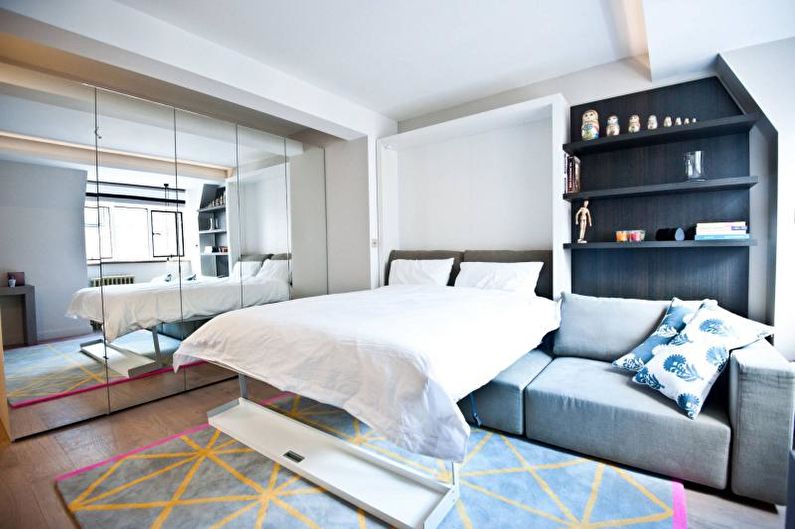
Bedroom interior
Under the bedroom in the kopeck piece, a smaller room is more often allocated. This is quite a reasonable decision, since the bed and wardrobe can fit even on 8–9 m2, and the free area for convenient movement there is not particularly needed.
To be in the small bedroom was pleasant, it is better to arrange it in a calm palette. Ideal are pastel colors, beige, cream, white. The less free space in the room, the easier furniture and decoration should look - excessive pretentiousness and an abundance of decor will overload the interior.
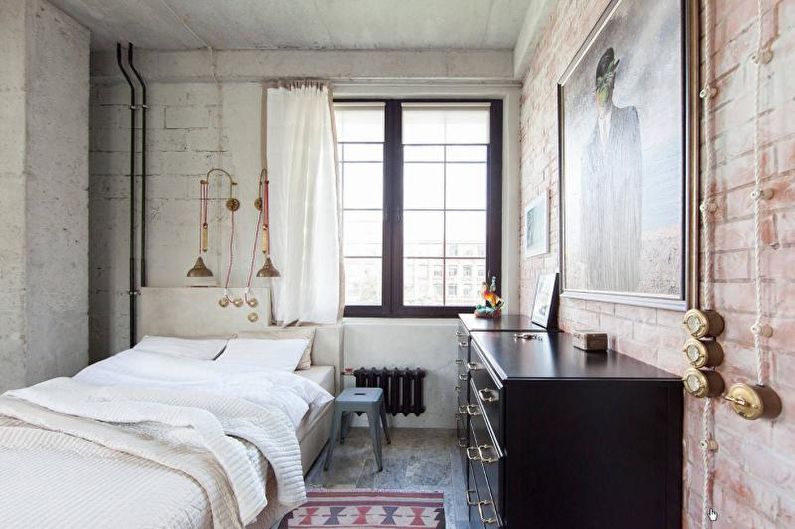
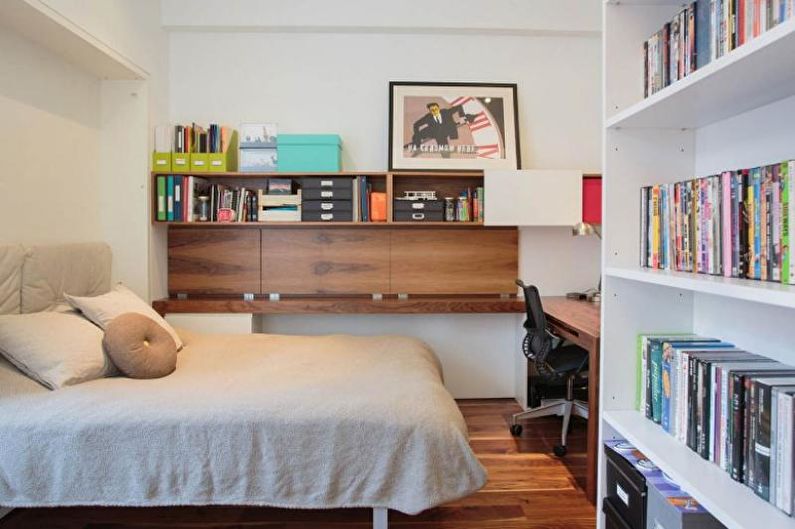
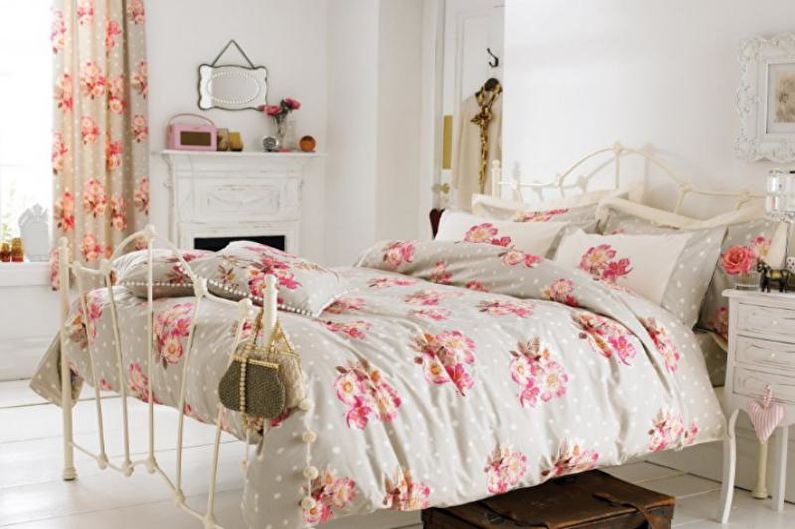
Children's Corner
In a two-room apartment, it is not always possible to equip a full-fledged nursery, so a separate area in the living room or bedroom stands out for placing a crib and a child’s desk. It is best to equip it near the window, so that games and activities can use natural lighting.
The design of the children's corner should be as comfortable as possible, soft. You should give preference to warm pastel and spring-summer shades, natural materials (wood, natural textiles, simple paper wallpapers), and when choosing a finish, take into account how easy it will be to clean it from children's drawings or replace damaged areas.
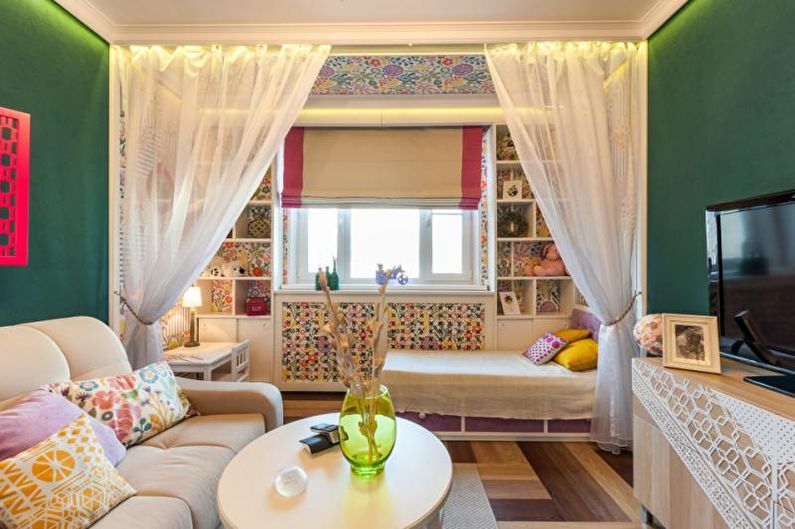
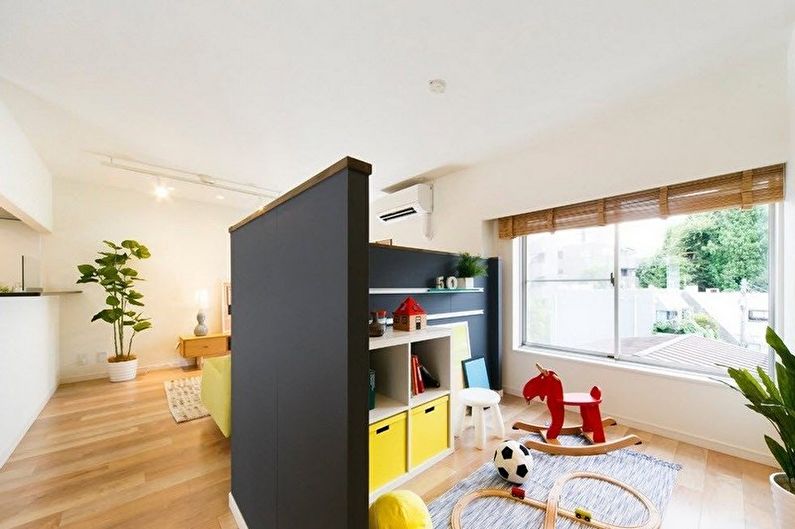
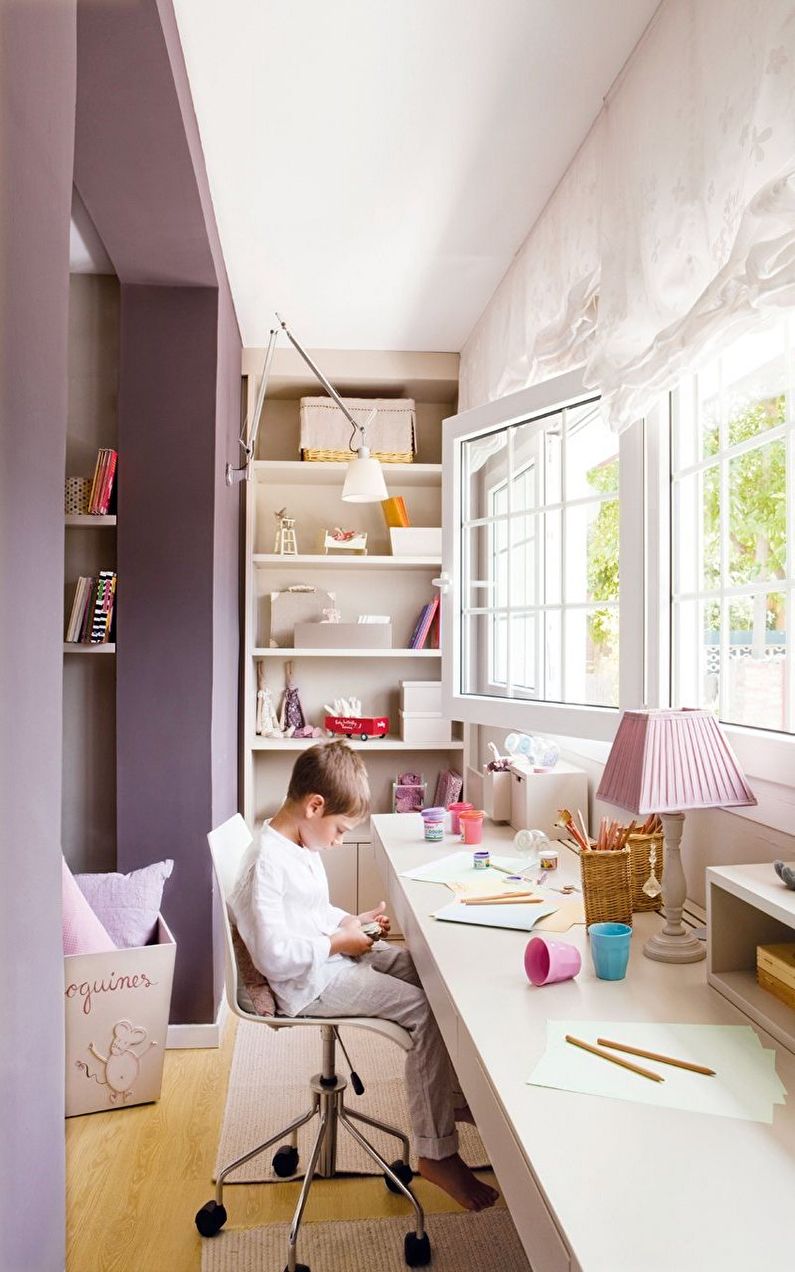
Design of a two-room apartment - photo
The photo gallery below contains a large collection of interesting examples of what a two-room apartment design can be. You are offered numerous ready-made solutions and projects that will help determine the choice in the repair of housing. At the same time, during the implementation of plans into reality, there always remains a place for creative ideas and creative finds with which your apartment will gain a unique individuality and charm.
