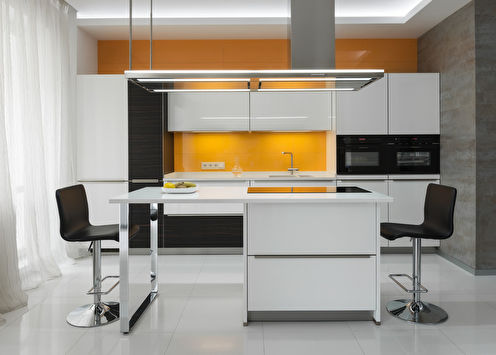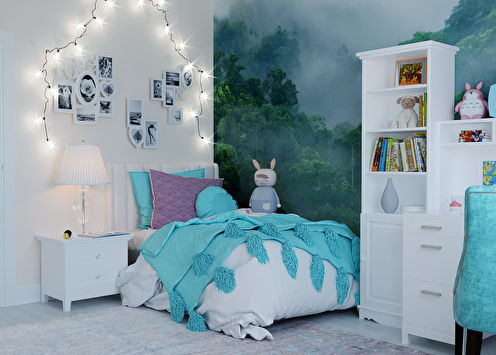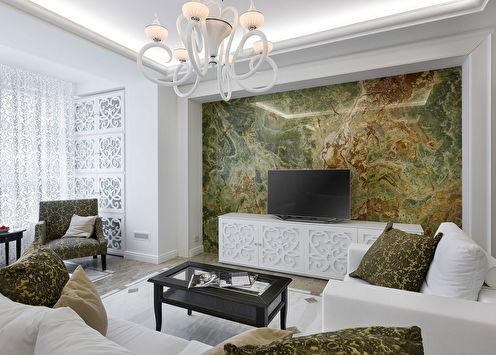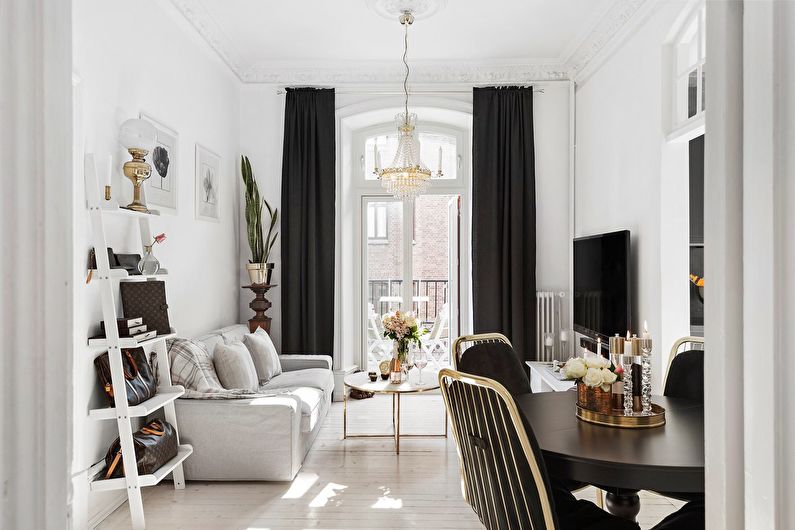
Living room 18 sq.m. - A common option in Soviet-built houses. This is not the most spacious area, but it is quite enough to accommodate all the necessary pieces of furniture, there will also be a place for free movement. Today we will talk about how you can design a room of this type and show on real examples a variety of style as well as color options.
Choosing an interior style
The choice of style is a key step in the design of the living room. Firstly, to create an integral image in case other rooms are decorated in a certain style. Secondly, a properly selected style can perform not only a decorative function, but also beneficial to emphasize the merits or smooth out the imperfections of the room. Below are the options that are suitable for the design of a living room with an area of 18 sq.m.
Living room 18 sq.m. in modern style
The living room with such an area perfectly fits modern style. Although it is free from rules and norms, such a style implies the creation of a concise, functional interior, in which decor does not play a “decorating” role, but follows quite practical goals: it forms a feeling of spaciousness, cleanliness and comfort.
The emphasis is on lines, shapes and planes, clean unobtrusive colors and comfortable furniture. Instead of decorative diversity - order and attention to detail. Modern style continues to prove that even a small space can contain everything necessary for life, if you carefully consider each element.
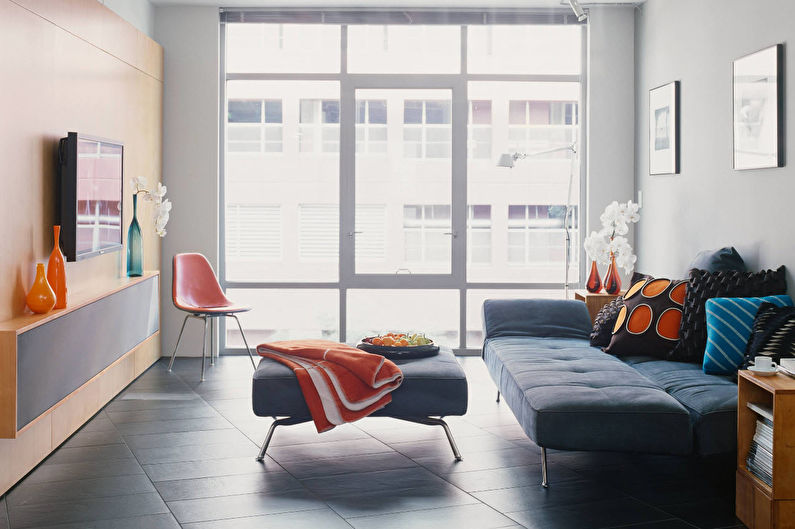
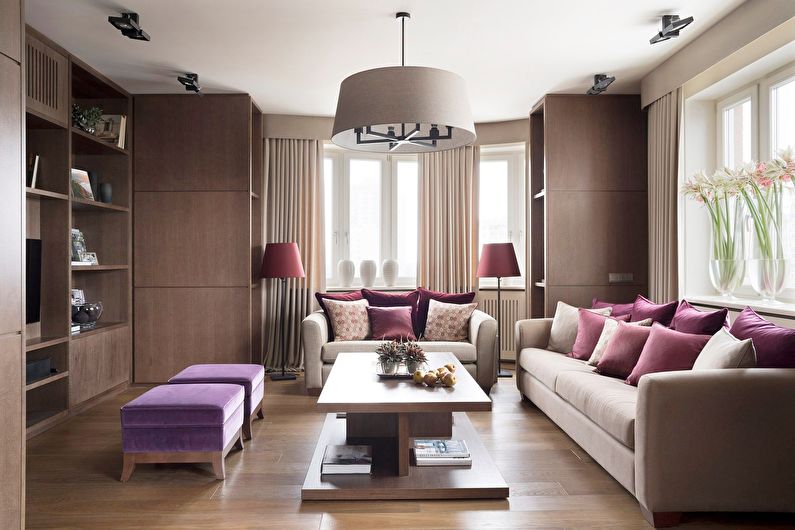
Living room 18 sq.m. in classic style
You should not assume that 18 "squares" is a small area, and you should try to visually expand the space by all means, avoiding any decor. A classic style is also suitable for such a living room, it all depends on your preferences or requirements. If you want to create a cozy, luxurious interior with richly decorated wooden furniture and textile wallpaper with floral patterns - this is a very feasible goal.
Pay attention to a more modern interpretation of the classical style and try to maintain a balance in the composition of the interior so that objects do not overload the room, as well as leave empty spaces. Traditionally, in the center of this type of living room there is a table around which there is a sofa and armchairs, and on the sides - a bookcase, fireplace or plants.
Focus on the details by writing pictures or mirrors in an elegant frame, tables with carved legs and a sofa with satin upholstery in the interior. Massive curtains will bring a sense of coziness, and a luxurious chandelier will be the perfect finishing touch to the design.
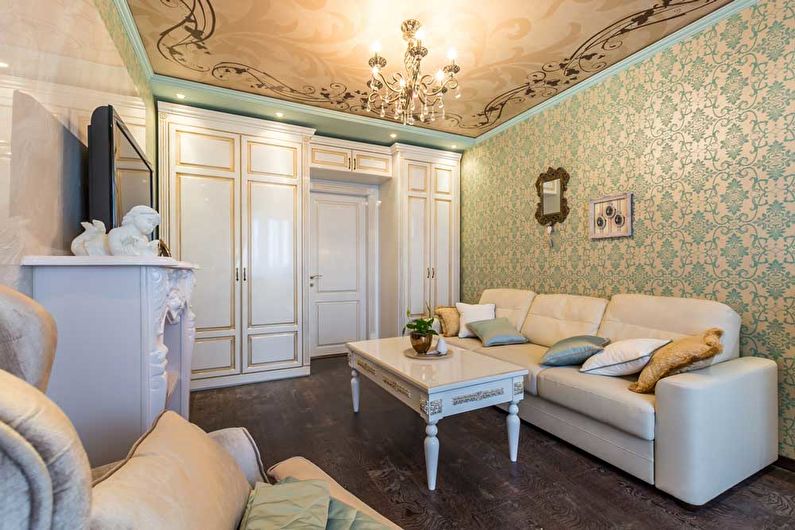
Living room 18 sq.m. loft style
Of course, the loft style loves large open spaces. But if your living room has high ceilings and it is possible to get rid of extra partitions, a small area will not become an obstacle. In addition, this is a fairly budgetary decision, due to the lack of the need for wall decoration and the purchase of expensive furniture.
For walls, it is recommended to leave bare brickwork or concrete pavement with an interesting texture. A white ceiling with exposed wires and beams will fill the room with light and freedom, and a wooden floor with a minimalist carpet - comfort.
It is important that the room has high windows, otherwise the lack of natural light will visually reduce the living room and make it gloomy. In the center, a large leather sofa with a glass coffee table, opposite which is a plasma screen, will look great.
Traditionally, in the arrangement of the loft use "rough" furniture with a metal frame and modern art objects.At the same time, you can purchase the necessary items at the flea market or auctions - to create an authentic image.
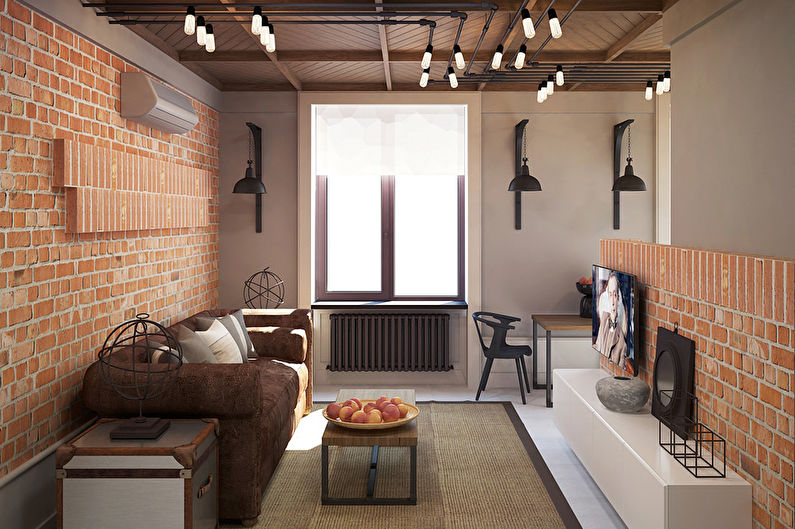
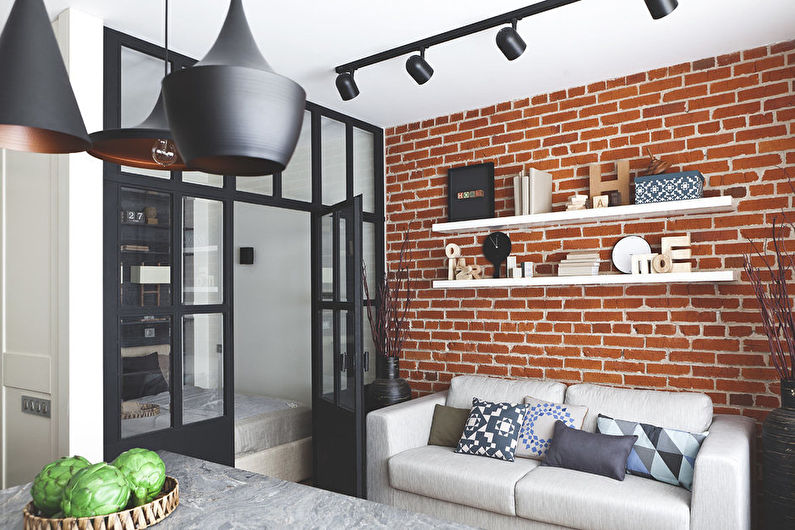
Living room 18 sq.m. minimalist style
Minimalism is not boring and empty spaces without decor. This is harmony, functionality, and also space, which is not so easy to achieve with other styles. Laconic aesthetics is perhaps the best option for an 18-meter living room and those people who love freedom, cleanliness and a peaceful atmosphere.
Minimalism involves smooth, “down-to-earth” lines, high ceilings and matte surfaces. When choosing a color palette, preference should be given to white and beige shades, while dark ones are aimed at emphasizing accents.
The minimalist design uses mainly natural materials: wood, smooth cement, glass, metal and mirrors. Despite a minimum of design decisions, the emphasis here is not on quantity, but on quality. Therefore, this is not the most affordable repair option, but very effective.
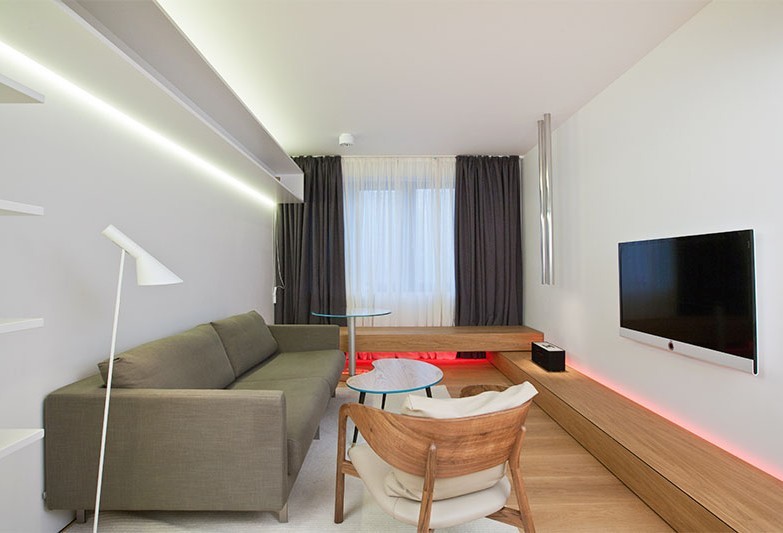
Living room 18 sq.m. in the style of provence
Although Provence is considered the "French country", but it certainly can not be called rustic. Rather, it is a luxury that simulates simplicity. And yet, this is a very cozy and sunny style, which is the best suited for the design of a small living room with an area of 18 sq.m.
There is no place for dark flowers in Provence. Light shades and natural materials are preferred. A great option - white plastered walls with small, “careless” bumps, wooden furniture, patterned textiles and many plants.
Vintage antique furniture, natural fabrics and ceramic products will look appropriate here. At the same time, it is important to strike a balance between such authentic details and modern technology.
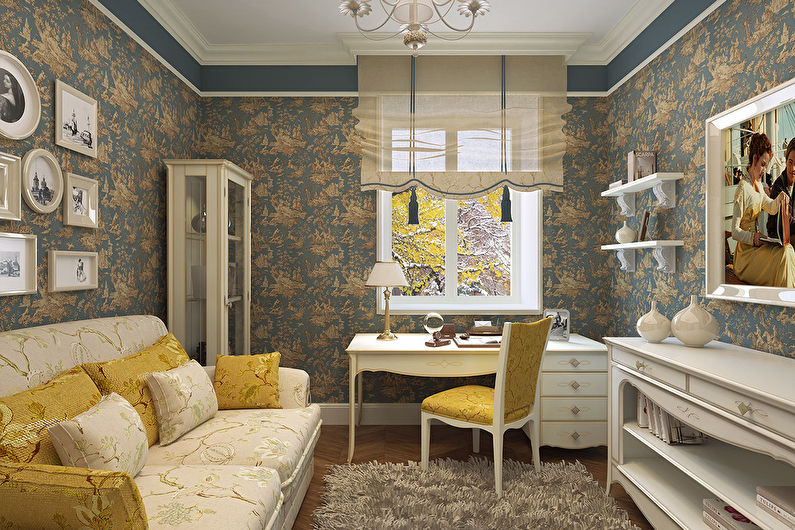
The color palette for the living room is 18 sq.m.
The next step in the design of the living room is to decide on the color scheme. It is better to build on the style if it is already selected. But even in this case, there are universal palettes of shades that will look beneficial in small rooms.
Firstly, to expand the space, it is recommended to give preference to light shades: white, beige, gray, blue. They create a feeling of cleanliness and comfort, and also go well with other colors.
Secondly, try to create accents with furniture and decor. If the room is made in bright colors, then dark objects “revive” the interior, without reducing its area.
Thirdly, pay attention to the location of the apartment. If the windows face the south side and the sun often "peeks" into your living room, it is better to choose a cold color scheme. And vice versa - to compensate for the lack of sun, decorate the living room in warm colors.
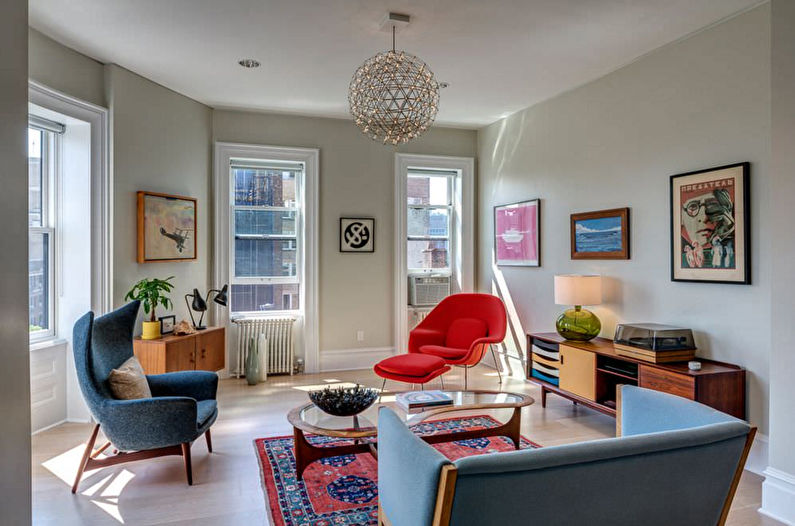
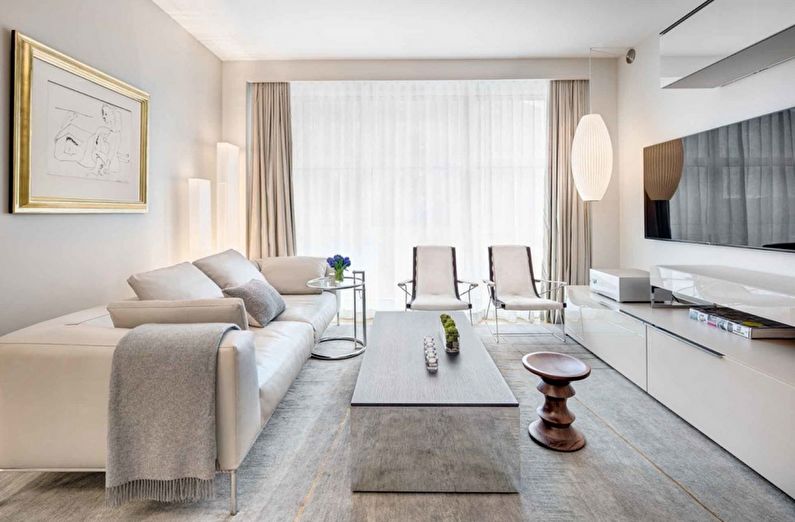
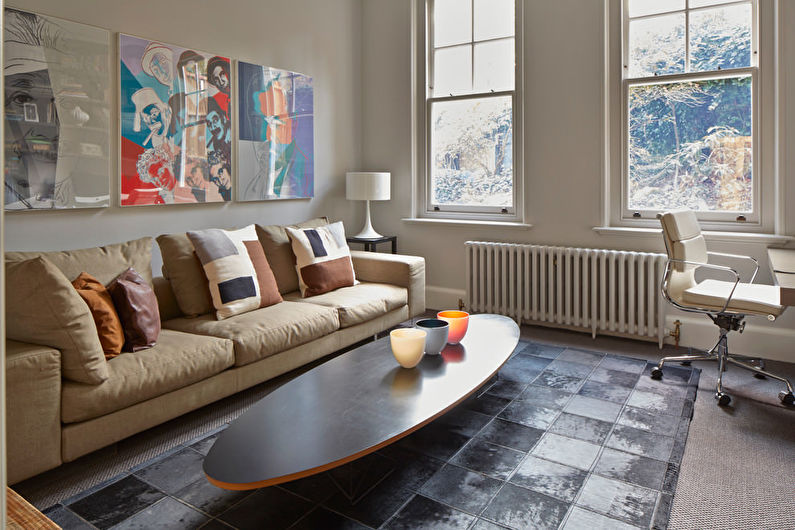
Finishing the 18 meter living room
Now consider the design of the living room of 18 sq.m. in detail: what are the best colors and materials for finishing floors, walls and ceilings? This is the basis of the interior, a kind of "frame", which is filled with characteristic elements.
Floor
Perhaps the best option that is suitable for the interior of a living room in any style is a laminate or linoleum imitating natural wood. Light colors are a priority, but if you choose a dark floor, make sure that the walls are several shades lighter.
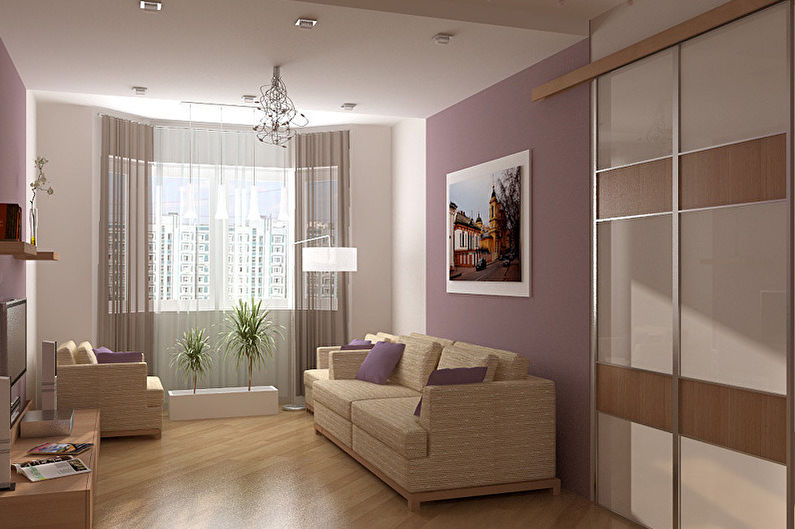
Walls
When choosing wall decoration, there are a lot of options. Of course, if this is a loft style, then masonry or concrete will look more than appropriate. To raise low ceilings, give preference to light plain walls or wallpaper with vertical stripes. A combination of monochrome walls with photo wallpaper will look quite bright and modern.
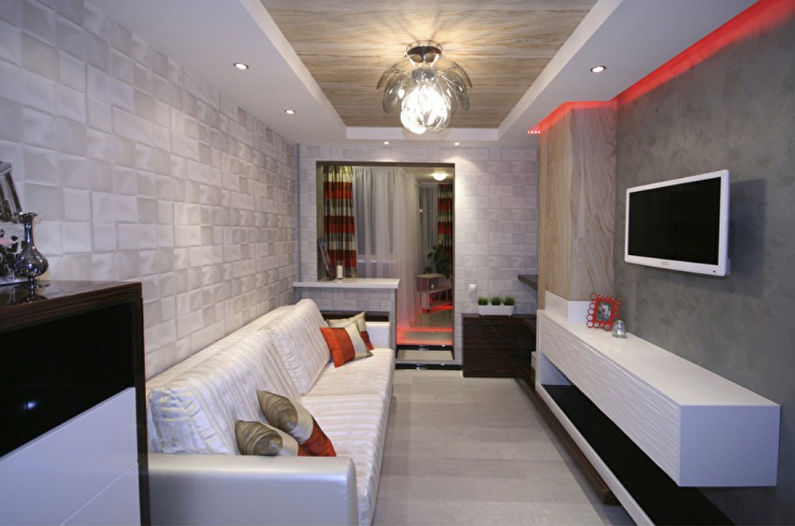
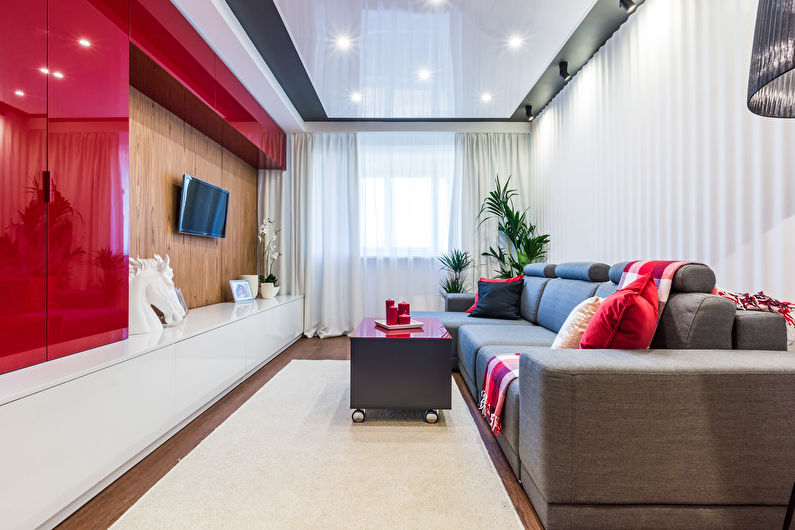
Ceiling
The ceiling in the living room is 18 sq.m. it should be lighter than the walls, otherwise it will “press” on the inhabitants of the apartment and narrow the space. White smooth ceiling will look best in any interior. But tension, cassette, rack and pinion and other options - will attract extra attention.
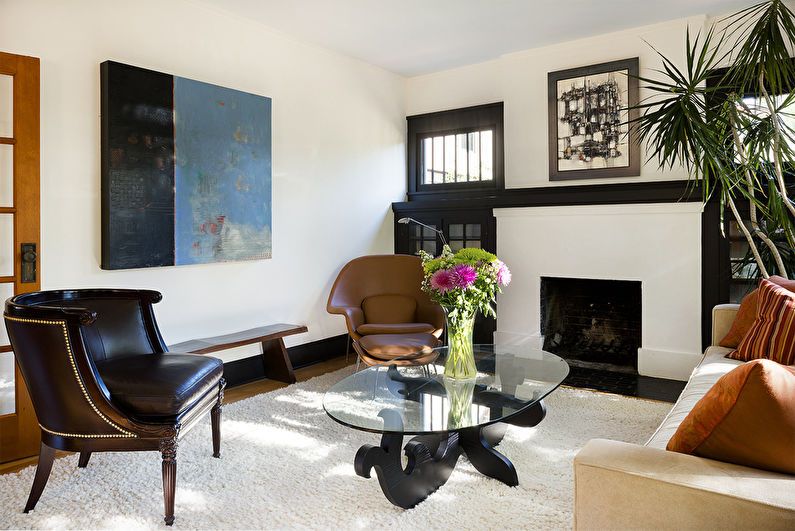
Decor and Textile
We figured out the decoration, now we will consider options for "filling" the 18-meter living room.If your goal is to expand the area as much as possible, avoid unnecessary decor. Although classic and provence involve a variety of details in the interior, such as vases, paintings or sculptures, try to limit their number and leave only bright objects if possible. And vice versa, if the living room is decorated in restrained colors, such unobtrusive elements as pillows with a pattern, chandeliers of unusual shapes or art objects can diversify the look of the room.
Responsibly approach the choice of curtains, because they not only protect you from prying eyes, but can also become a transforming element. For a room with low ceilings, you can install a ceiling cornice, and the fabric itself is extended to the floor - this will visually increase the walls.
Holders of high windows can afford French or Italian curtains, especially in the classic interior. And for the loft style, curtains may not be needed at all, or have a light monophonic texture without unnecessary decor.
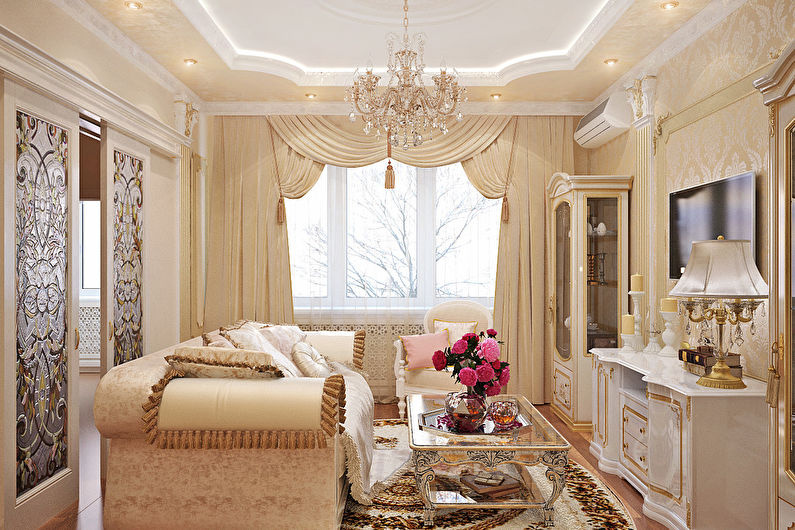
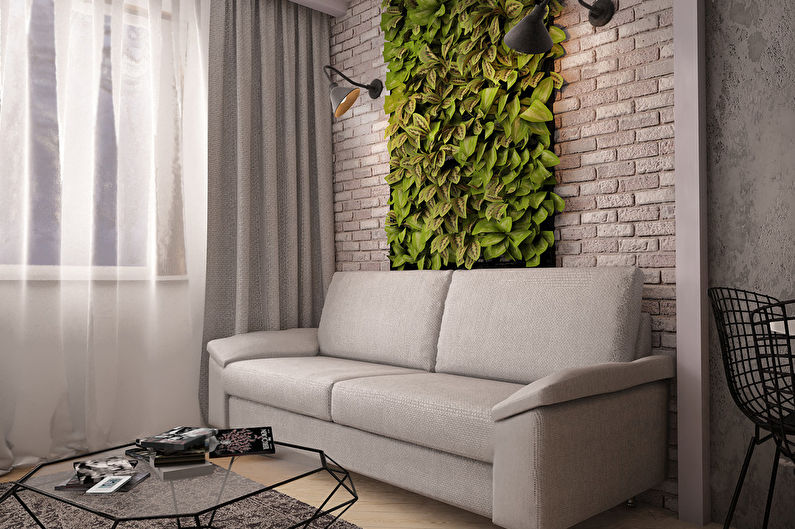
How to arrange furniture?
The arrangement of furniture depends on the shape of the room. Any designer will say that a square living room is the best option in terms of geometry. The center is occupied by the main furniture composition, and other objects are located along the walls. But in typical Russian apartments, rectangular interiors are more common. This type requires a special attitude and thoughtful planning.
Firstly, it is not recommended to arrange furniture along a long wall. Many Soviet apartments are decorated according to this principle: a sofa and armchairs on one side, and a TV and cabinets on the other. This will further emphasize the disproportionality of the room and create an inharmonious image.
It is better to divide the space into visible zones: on one side is the workplace, and in the center is the main composition. Zoning can be along, across or locally - the area for this is quite enough.
Secondly, in a narrow living room of 18 sq.m. it is better to avoid direct symmetry - it will only emphasize the rectangular geometry. For example, arrange the seats diagonally or write an L-shaped sofa in the interior.
Thirdly, do not create “corridors” in the room. This effect occurs when large furniture is located far from each other, and too much free space is formed between it. Try to avoid objects overloading the space.
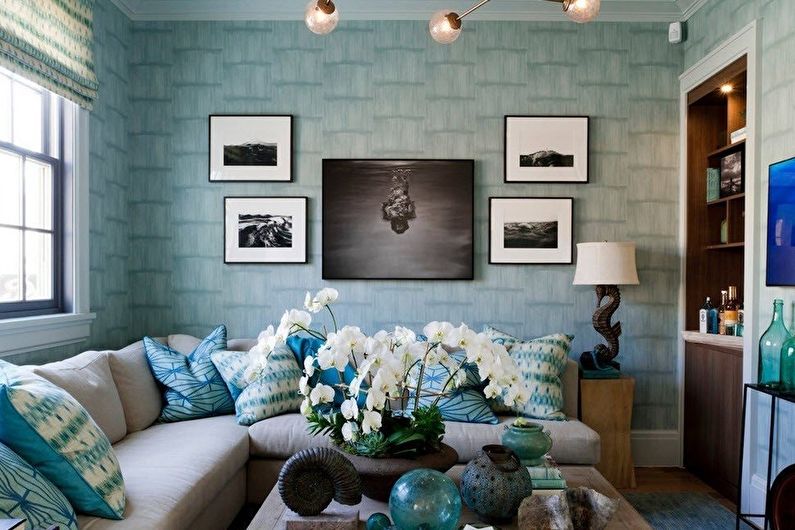
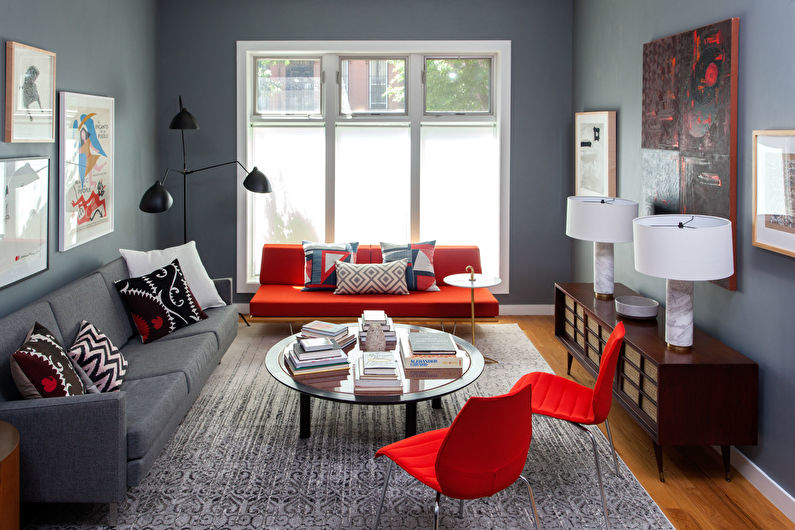
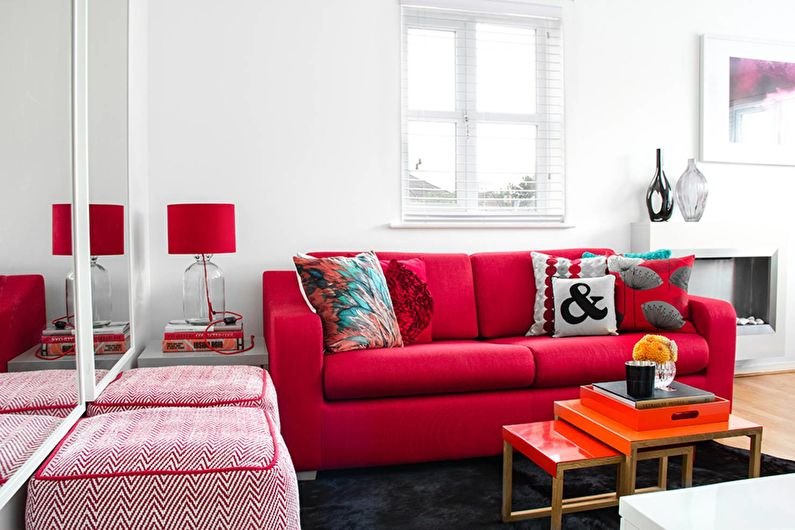
Lighting in the living room 18 sq.m.
Many do not pay enough attention to lighting and stop at the most typical option - a chandelier in the center and, possibly, a lamp in the corner of the room. But the correct and complex arrangement of light sources can transform and visually diversify the space.
For example, in the living rooms 18 sq.m. with a low ceiling, it is better to abandon massive chandeliers and give preference to several common light sources placed around the perimeter of the ceiling.
It is recommended to use different types of backlight. For example, floor lamps or wall lamps are suitable for a recreation area. But note that it is not recommended to place a sconce in front of the TV, since glare will be reflected on its screen.
In modern interior design, decorative lighting is often used, which does not play a practical role, but helps to diversify the general appearance of the room. This solution can be applied to paintings or shelves embedded in the wall.
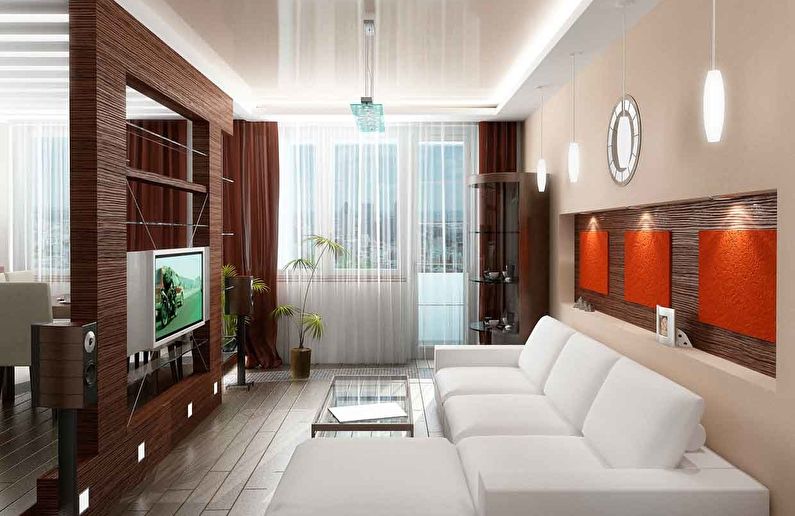
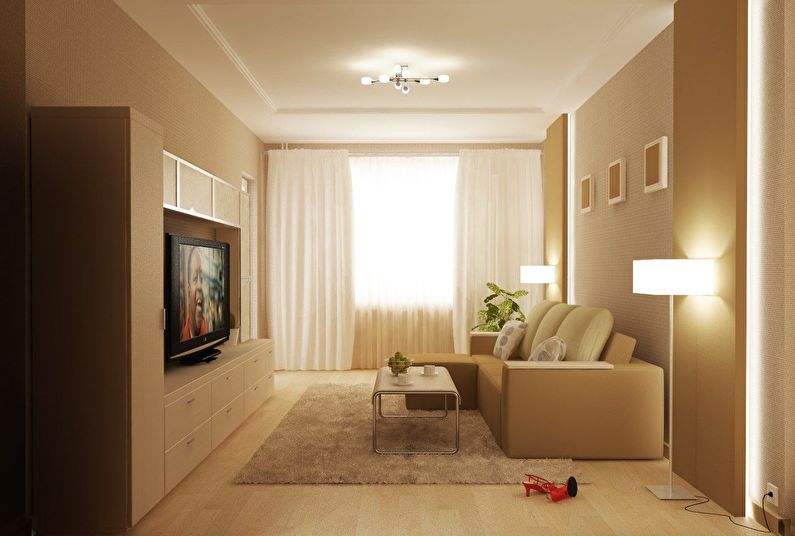
Living room design 18 sq.m. - Photo
We hope you find our tips useful. And to inspire you with even more interesting solutions, we made a selection of photos of the living room interiors with an area of 18 sq.m. Enjoy watching!
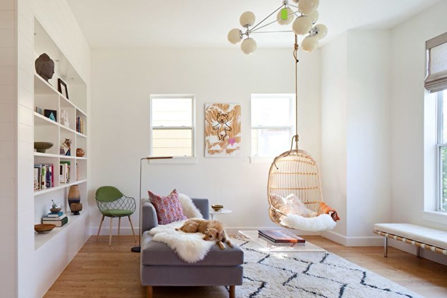
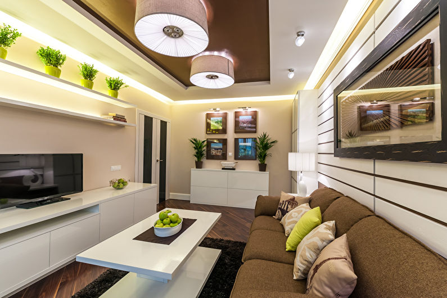
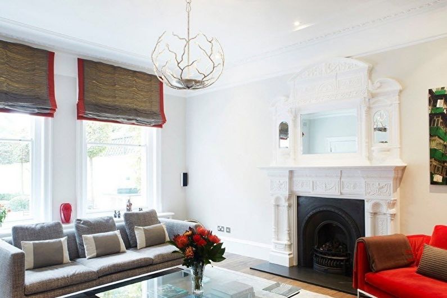
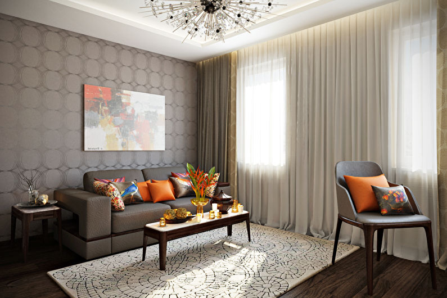
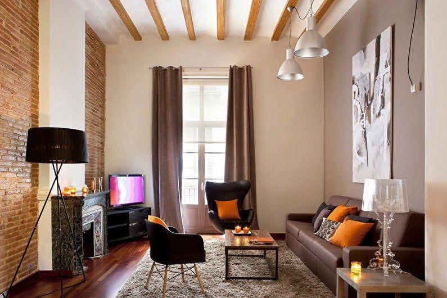
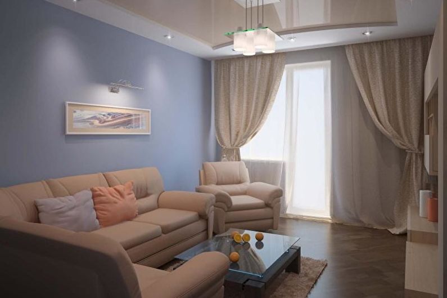
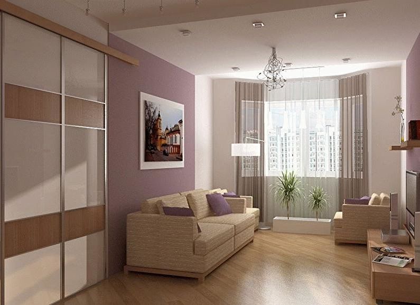
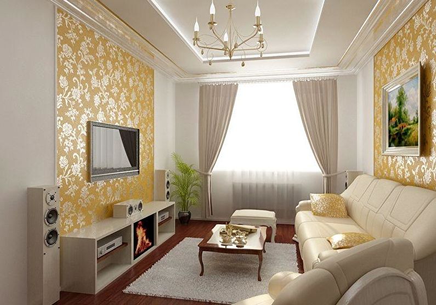
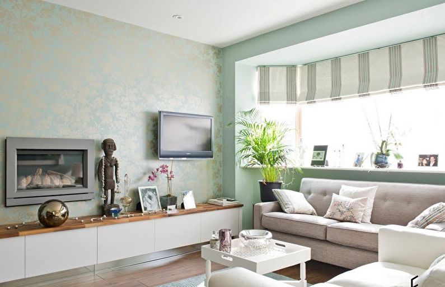
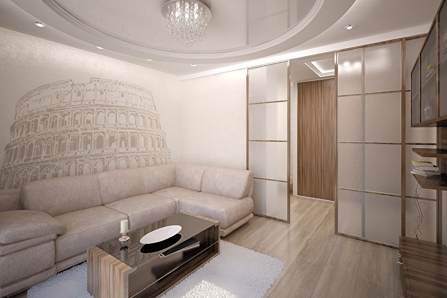
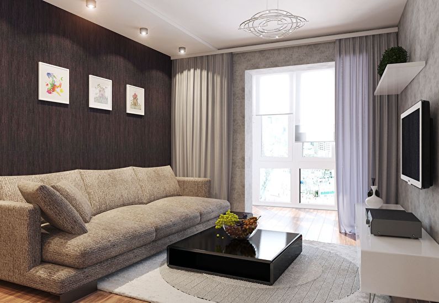
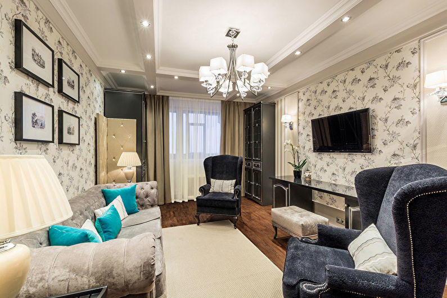
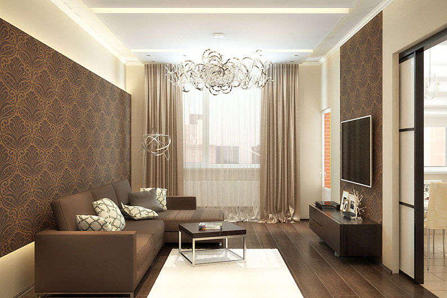
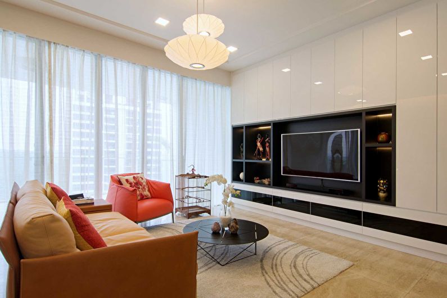
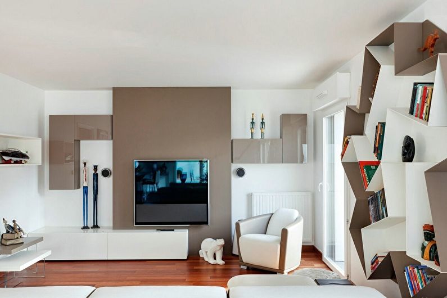
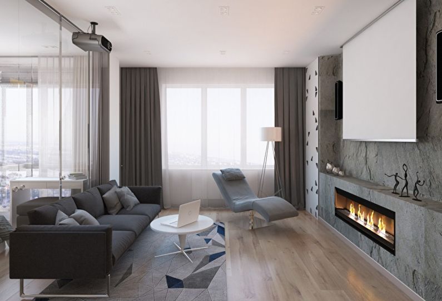
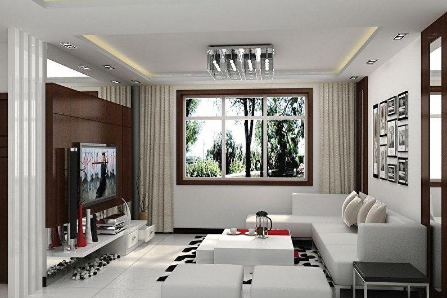
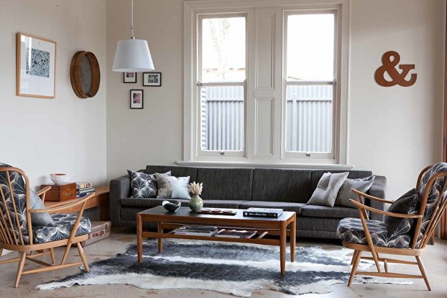
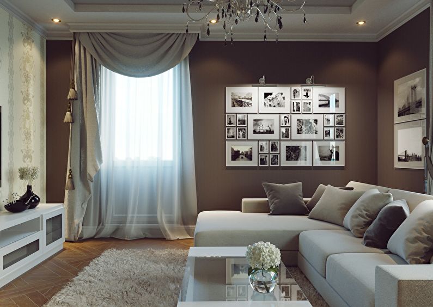
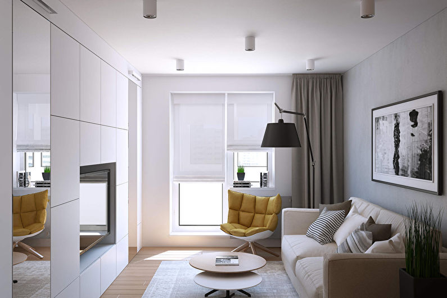
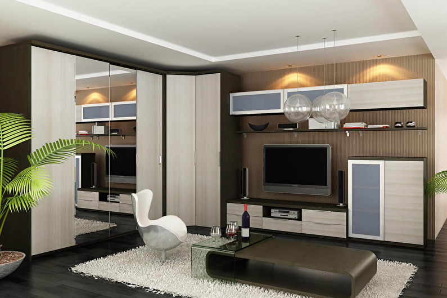
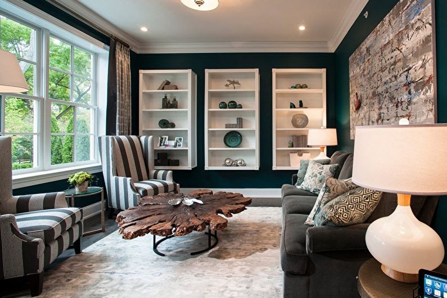
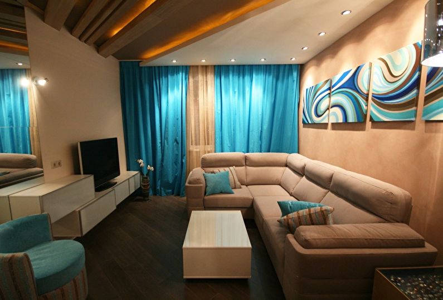
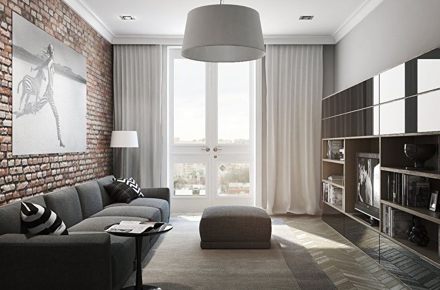
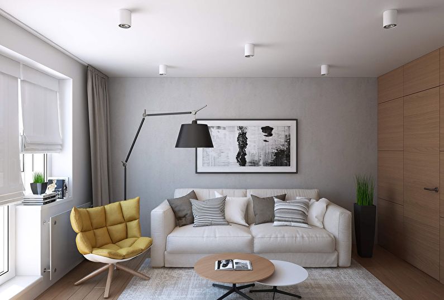
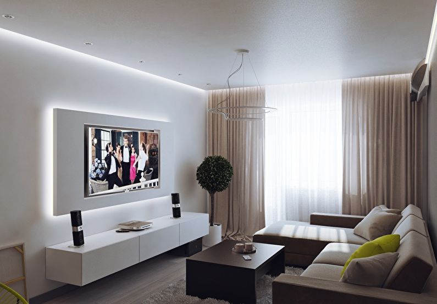
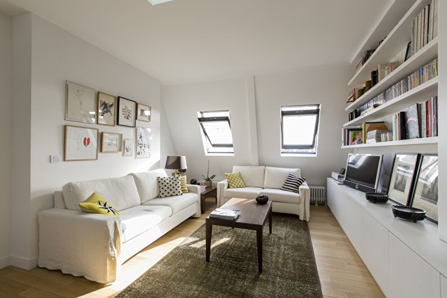
Video: Living room 18 sq.m. - Interior Design
