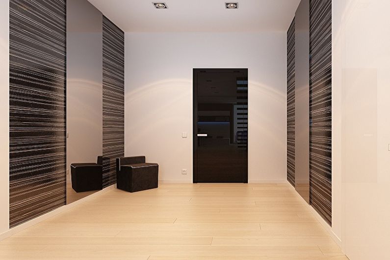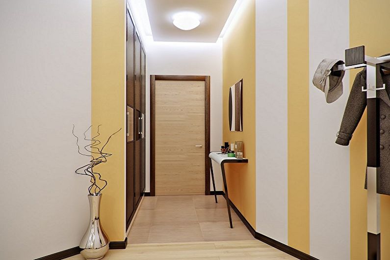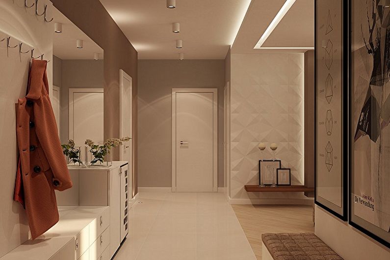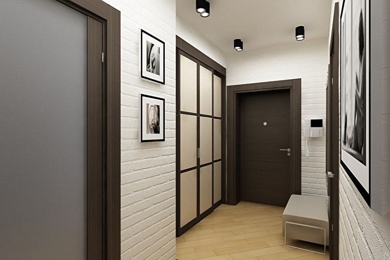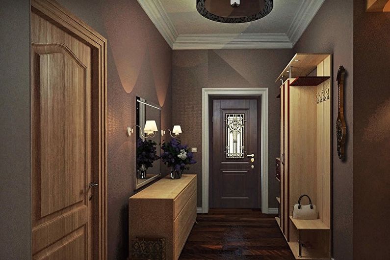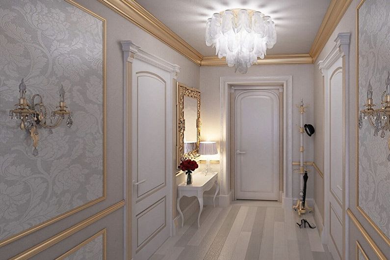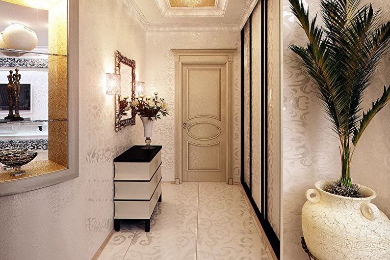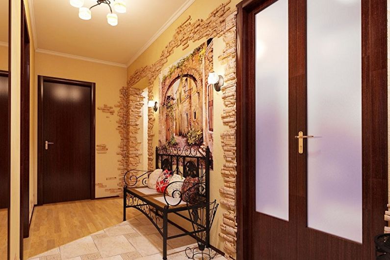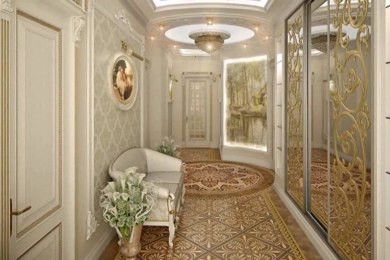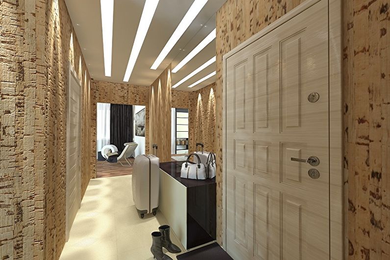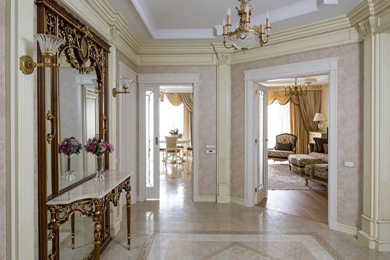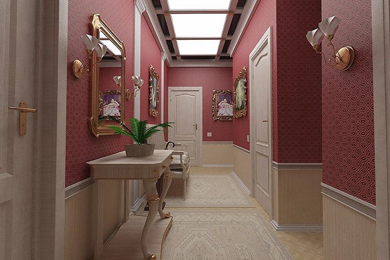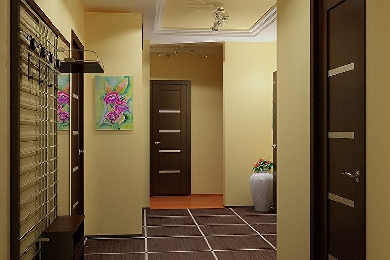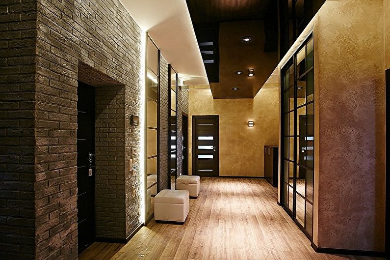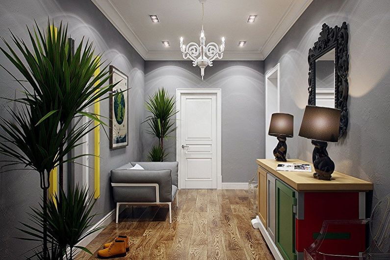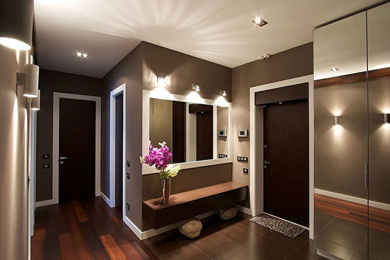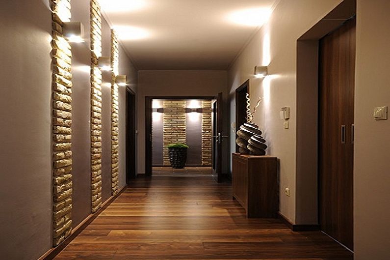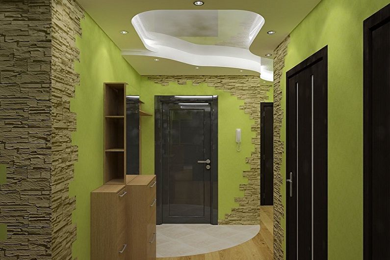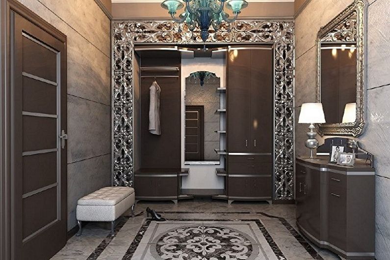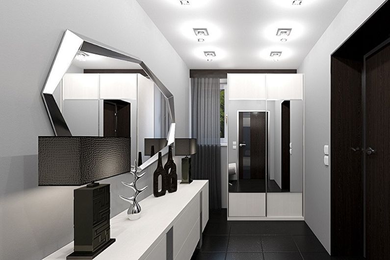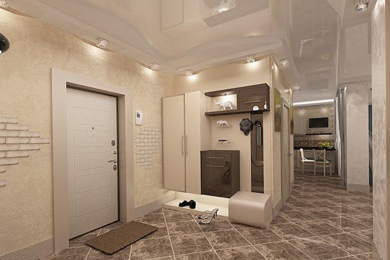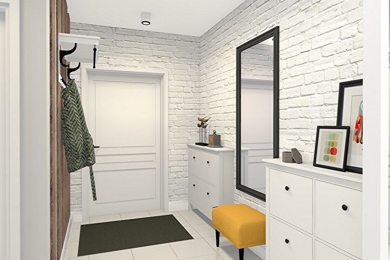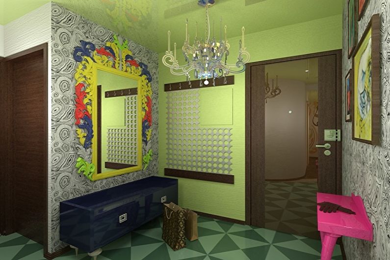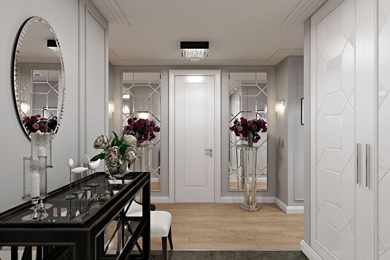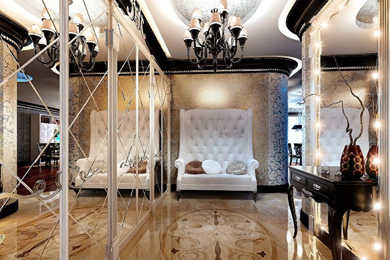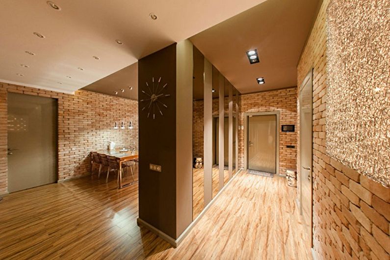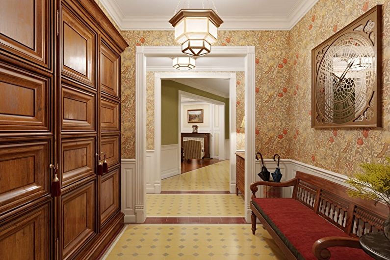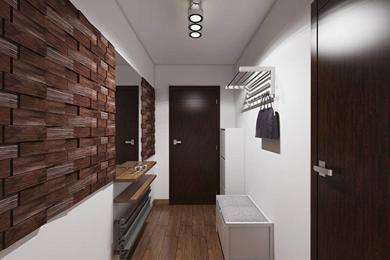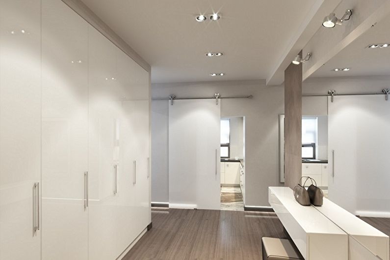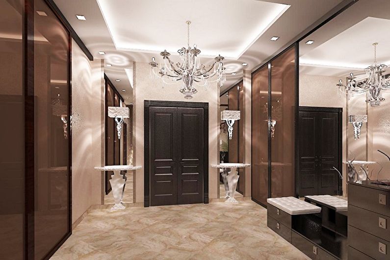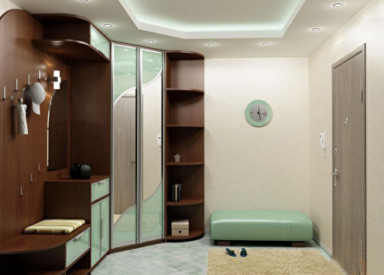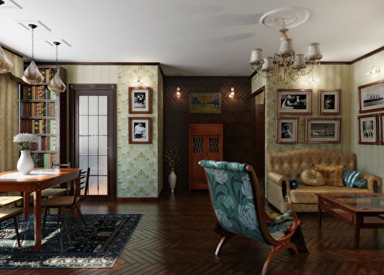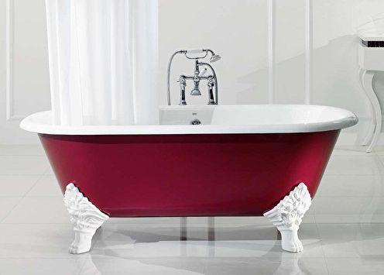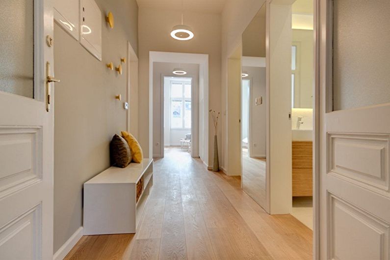
It would seem that such a small room as a corridor does not require special attention during the repair. But to ignore this peculiar vestibule between the street and the living area would be a mistake, because it is with it that the cozy territory of the apartment begins, and it is good if the design of the corridor matches the rest of the rooms according to the beauty of the interior. The photo examples collected on this page will help you choose an aesthetic and stylish design option for the entrance hall.
General rules for the design of the corridor
The small area and lack of daylight are the main reasons why the corridor remains one of the darkest sections of the apartment. To avoid the effect of a tight closet, the following recommendations should be followed in the design of the hallway.
Bright hues. The reflective qualities of colors play an important role in the decor of the corridor, including walls, ceiling, floor, cabinets and even doors. That is why it is better to give preference to shades with a large admixture of white. The ideal choice is pastel colors, as well as spring-summer colors glowing from the inside.
Mirror surfaces - a universal way to deepen the space, and in the hallway - also an indispensable detail of the interior. A good solution would be a full-length mirror, which can be placed both on the wall and on the facade of the wardrobe. If the style does not suffer, in the corridor it is very appropriate to use a glossy stretch ceiling (including dark).
Wall mural with perspective can create the illusion of additional volume or highlight the corridor, imitating the rays of the sun breaking through the picture. For this purpose, realistic images of landscapes, city panoramas, wildlife objects are suitable.
Geometric balance in the hallway is simply necessary, because on a compact area there are many large elements. Horizontal lines of the chest of drawers, low shoe shelves, pouf will help harmoniously complement the pronounced vertical of doors, mirrors and a cabinet, if the ceiling height allows, then the stripes on the walls parallel to the floor.
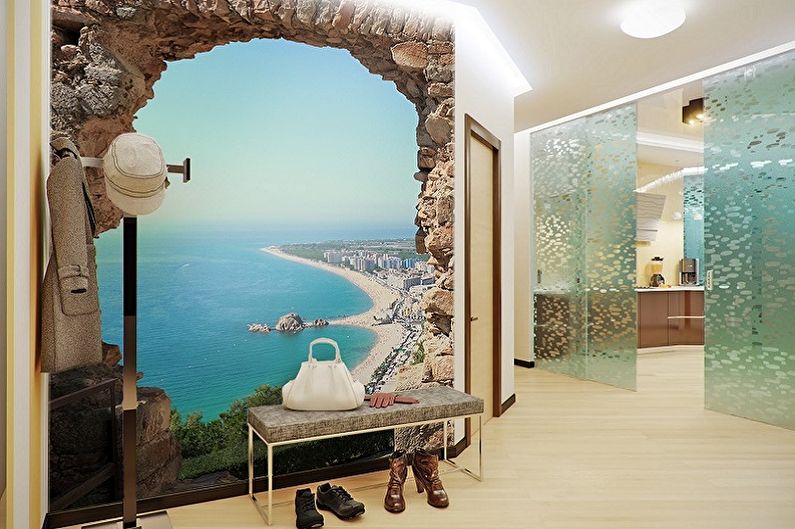
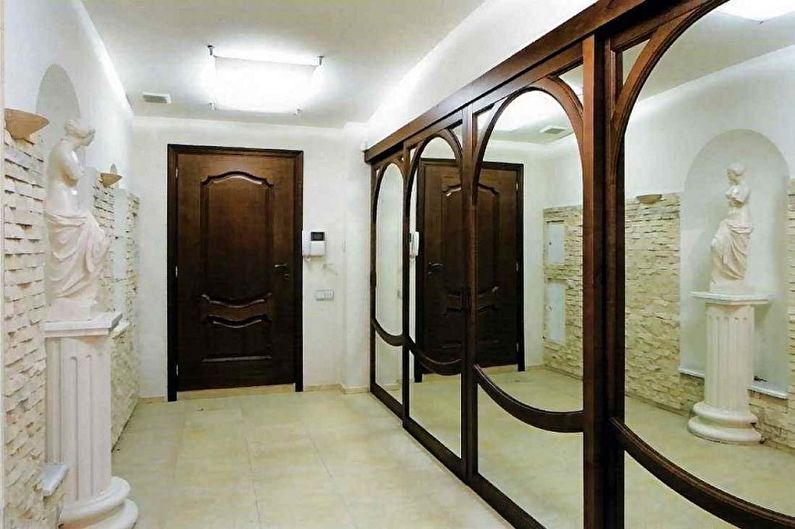
Colors and textures
As a rule, the palette for the design of the corridor is selected to match the living rooms, especially the living room. This technique makes it possible to combine the premises, ask them a similar theme and direction. Nevertheless, the corridor should look more restrained. In its design, it is desirable to avoid sharp contrasts, mixing variegated colors, excessive color saturation. It is best to combine neutral, adjacent shades: brown and beige, sand and olive green, light gray and graphite, cream and gold.
Of great importance in the hallway setting is wooden products. Ideally, all doors should be the same, and the surrounding parts (skirting boards, baguettes, frames, furniture) must repeat their coloring and pattern. Duplicate textures give the interior integrity, due to which it looks thoughtfully and modernly.
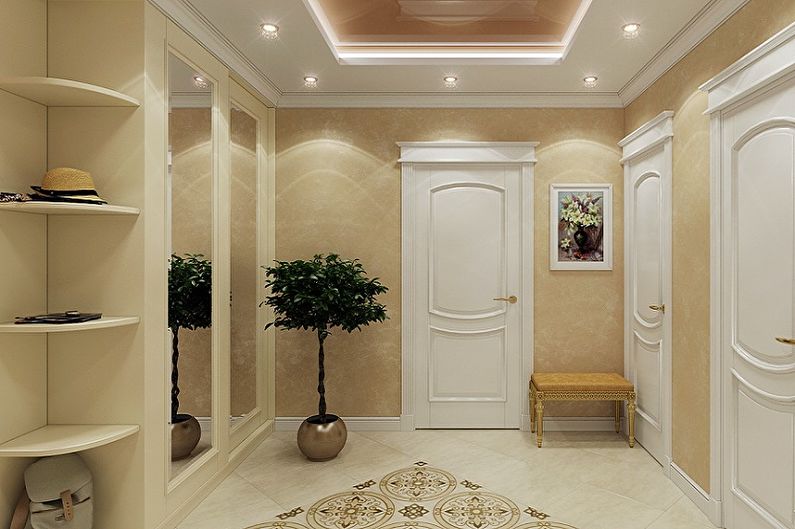
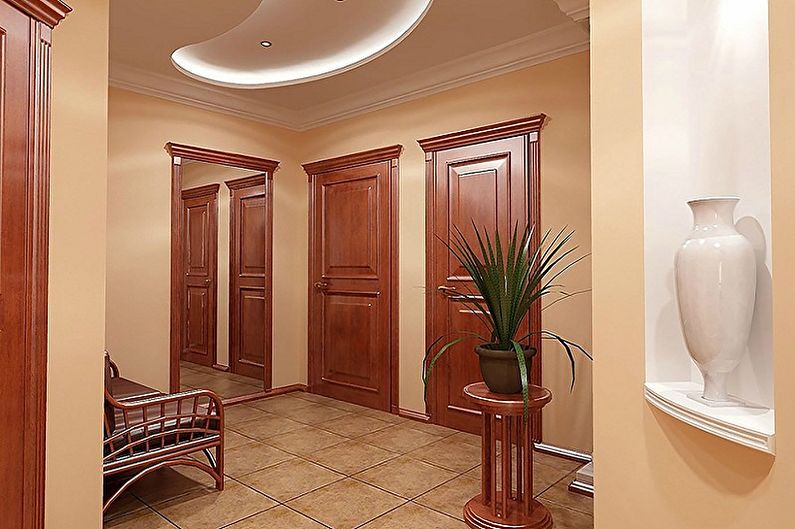
Interior Styles
The choice of style for the corridor room usually does not cause difficulties when the general concept of apartment design is known. As a rule, the same materials are used as in the living room or in the kitchen, taking into account their practicality and aesthetics.
Corridor in a modern style
The modern style is characterized by laconic forms - no pretentiousness, a minimum of protruding details. Straight lines and smooth plain textures reign in it, each item is in its place and used for its intended purpose.
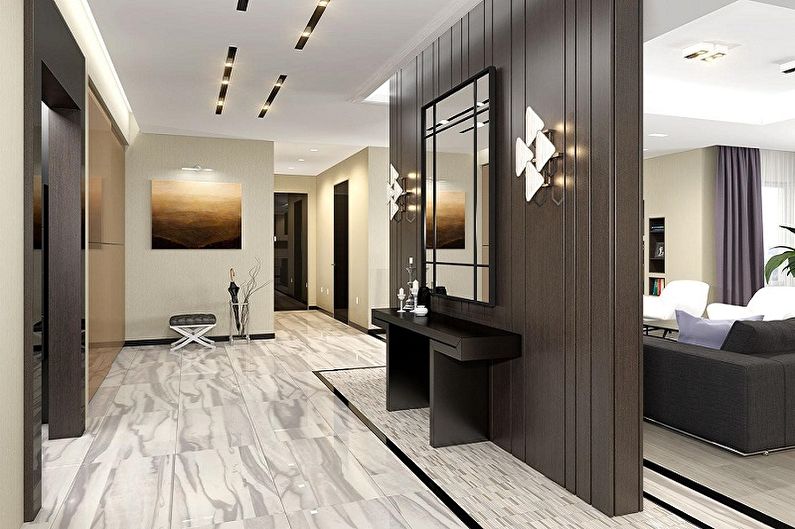
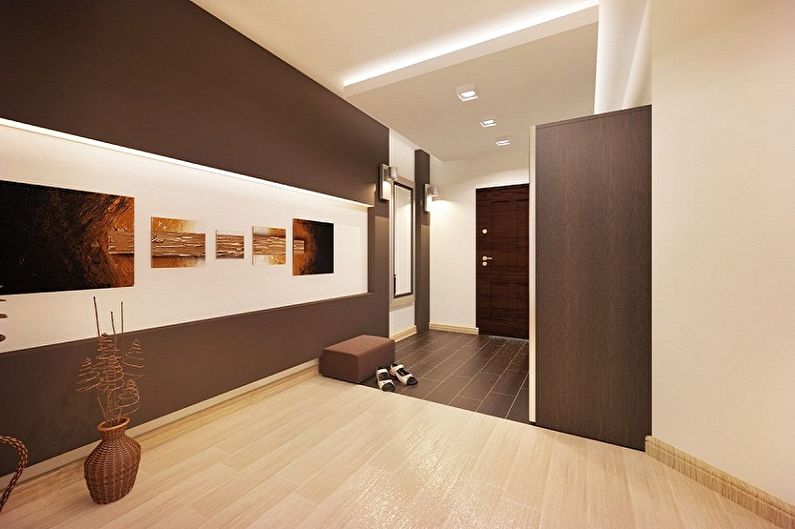
Classic style corridor
This is an antique symmetry, delicate tones of ivory and precious metals or, as an option, mahogany and ebony polished to a shine.The walls of the corridor in the classical style are often decorated with magnificent paintings, panels, mirrors in luxurious frames, and the ceilings shine with truly royal chandeliers surrounded by plaster moldings.
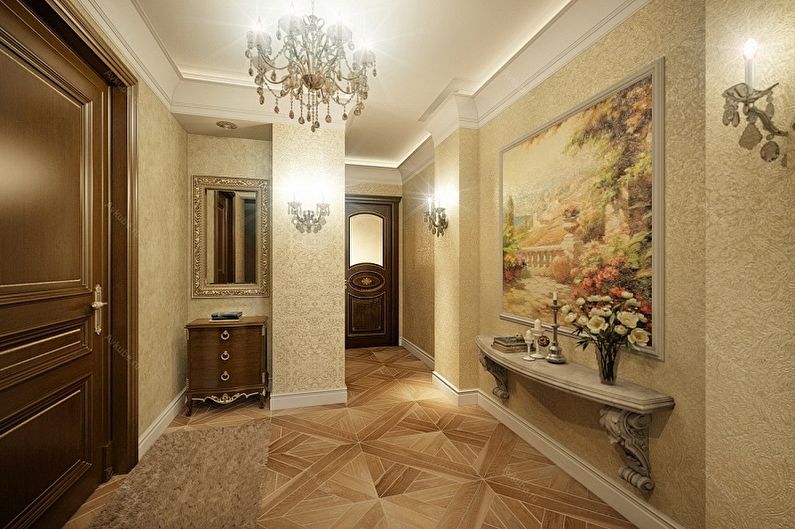
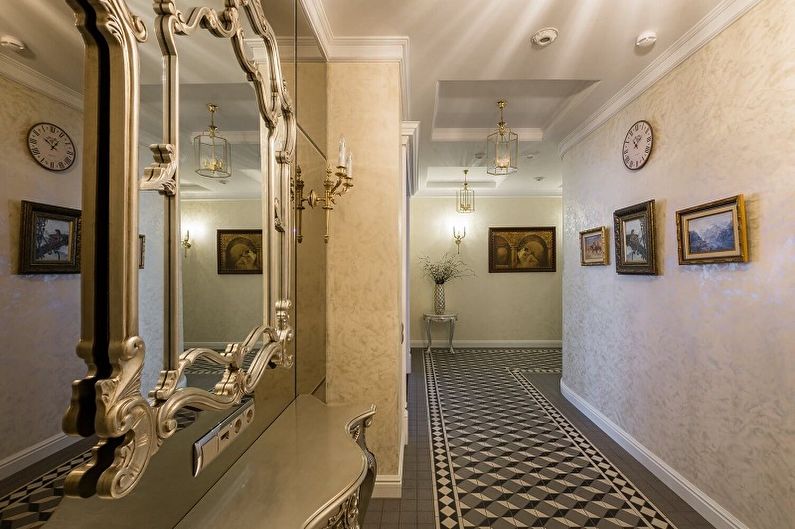
Loft Style Corridor
The loft is easily recognizable by deliberate negligence of design: bare brick and concrete walls, a metal hanger rack, shoe racks, open lamps or mini spotlights on the ceiling. All this resembles the post-industrial environment of an abandoned factory or factory, but at the same time makes the interior fashionable and bohemian.
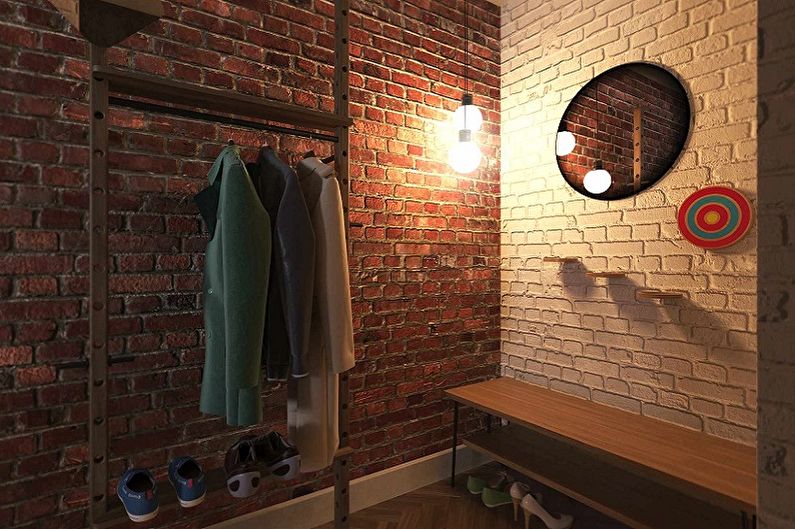
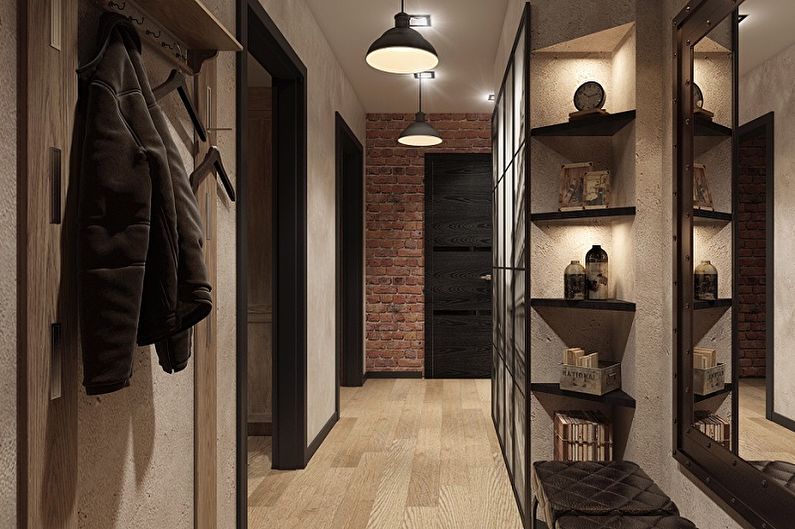
Provence Corridor
Provence reflects the spring tenderness of the French province. Pastel halftones, small rustic patterns, forged bird figures, lace frames and vintage furniture create a cozy atmosphere that looks a bit like a sweet village house. This is a very bright and romantic design, in which the street bustle of the big city is instantly forgotten.
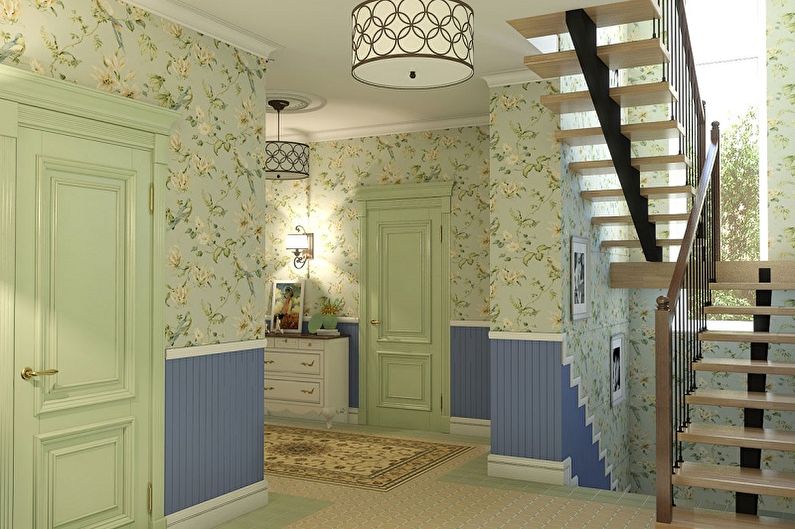
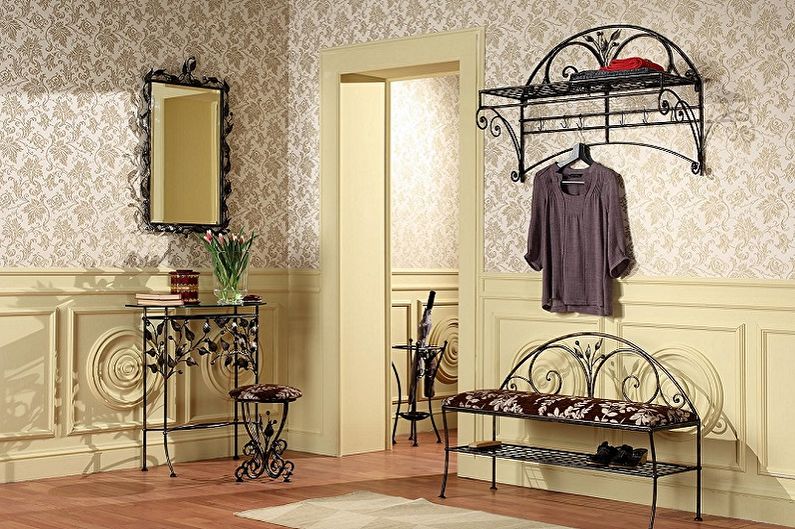
Scandinavian style corridor
Scandinavian style combines the purity of winter colors and the warmth of natural materials. White and light gray predominate in such a corridor, but there is always a matte texture of light wood and several ethnic details - for example, a woven red-white rug with characteristic rhombuses on the floor and a bright abstract picture on the wall.
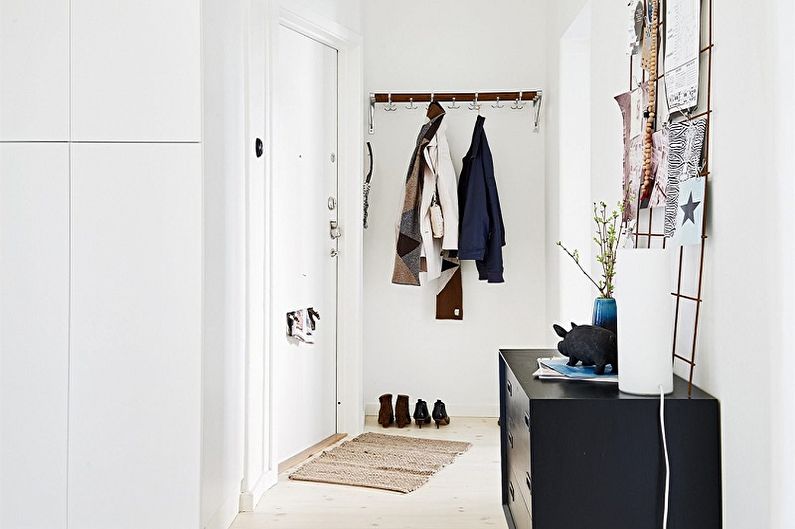
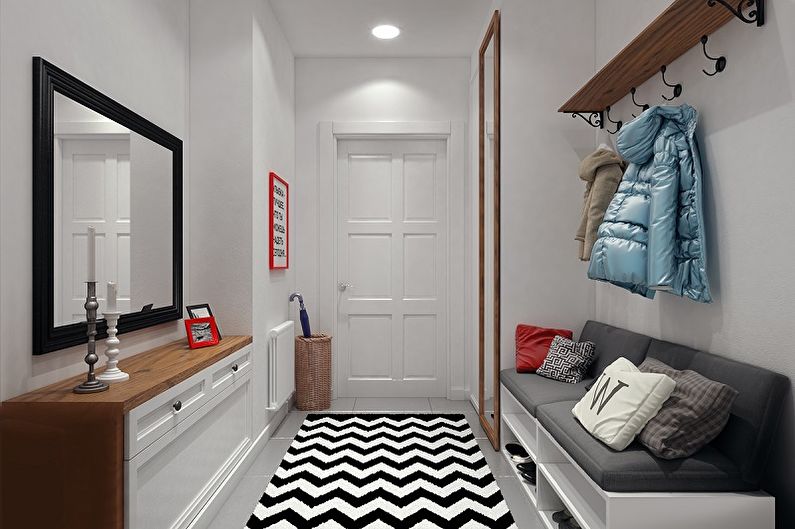
Corridor decoration
Since the corridor in the apartment is a transit room, it often gathers dirt and moisture from the street. Wet outerwear, shoes, umbrellas, pets often leave marks on surrounding surfaces, so the hallway needs to be cleaned more often than living rooms, using more effective detergents. This fact must be taken into account when choosing finishing materials, which should be moisture resistant and durable.
Floor
An ideal covering for a corridor - strong and beautiful porcelain tile. A wide range of textures makes it possible to choose an option for almost any interior - from the invariable classics to exotic styles. It is also worth paying attention to ordinary tiles, self-leveling floors, in extreme cases - to lay inexpensive linoleum.
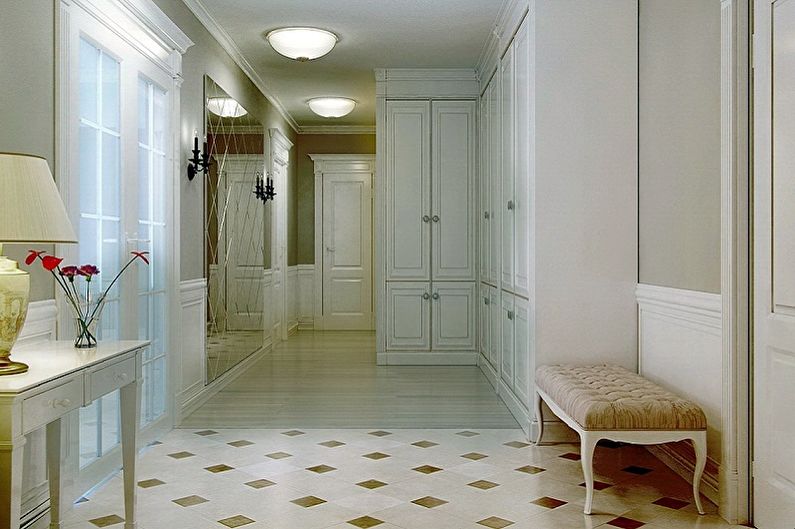
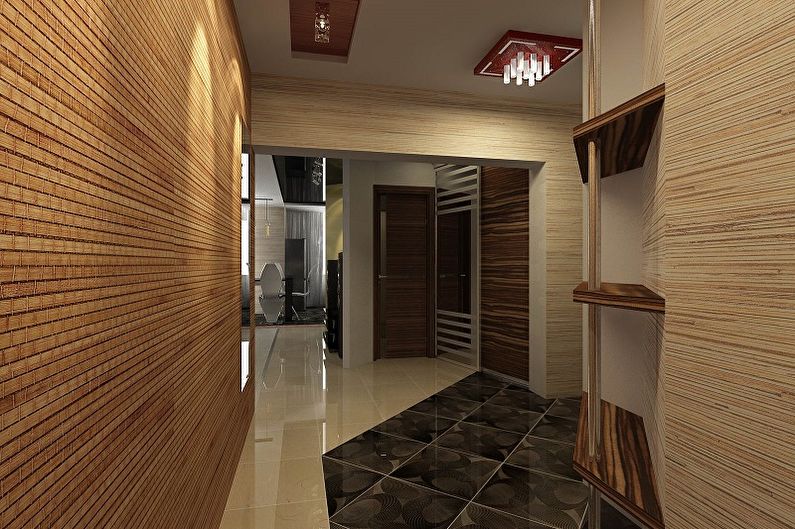
Walls
Moisture-resistant material is preferably used in the immediate vicinity of the entrance and the hanger. Vinyl wallpapers, artificial stone, brick tiles, plastic panels are suitable. Closer to the rooms you can apply any decoration, including paper murals, decorative plaster, regular painting, etc. If the apartment has pets or small children, it is better to choose something more protected from scratches and felt-tip pens.
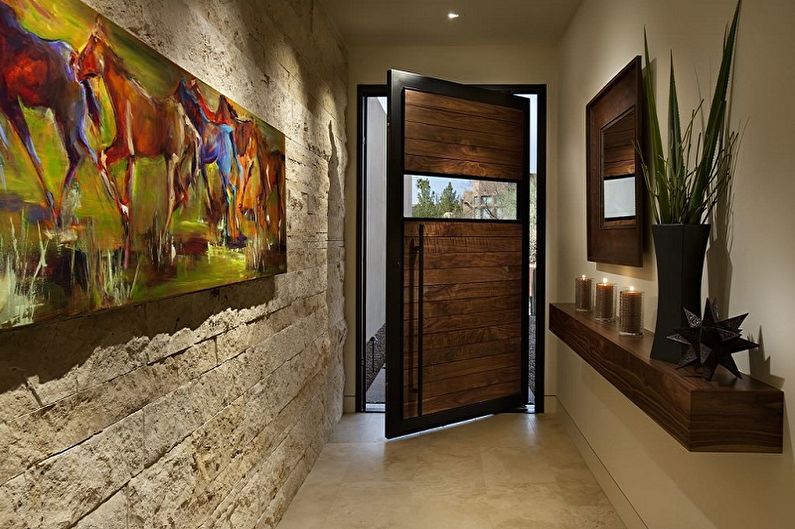
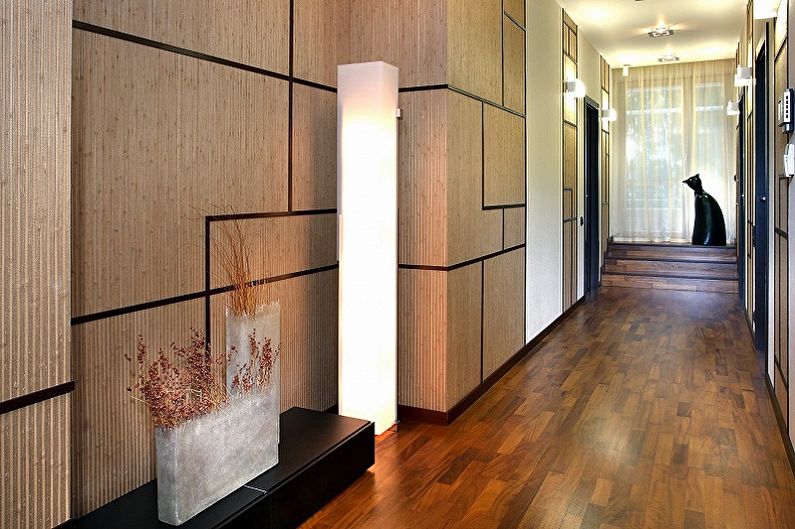
Ceiling
For finishing the ceiling in the corridor, ordinary plastering and painting, as well as different types of wallpaper, stretch film (preferably low-gloss in low rooms), drywall, plastic panels are suitable. A good illumination should be arranged around the perimeter, and several bright lights should be placed in the central zone to compensate for the lack of a window.
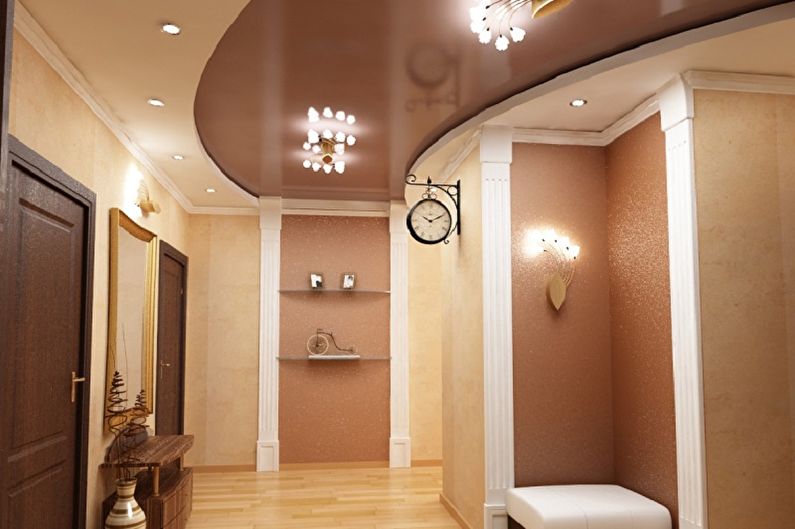
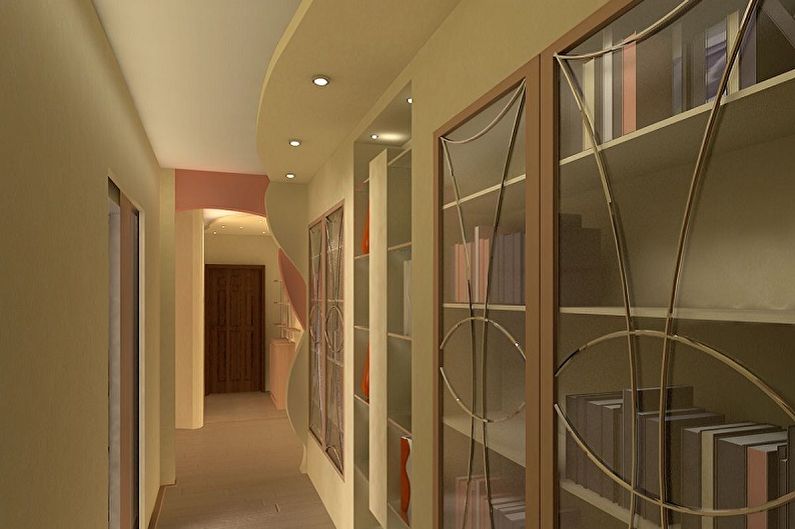
Design of the corridor in the apartment - photo
In the collection of photos collected on this page, you will find even more interesting options for the design of the corridor in the apartment. They will help to understand the principles of stylish design of the hallway, to find out what these or those materials look like and different combinations of shades in real interiors. The presented design methods will be useful for everyone who plans to make the corridor truly beautiful and convenient.
