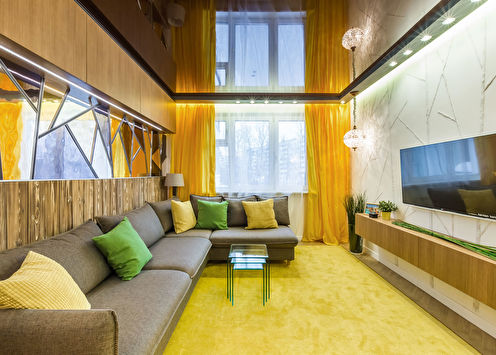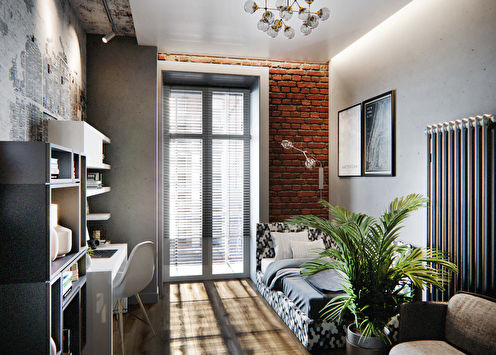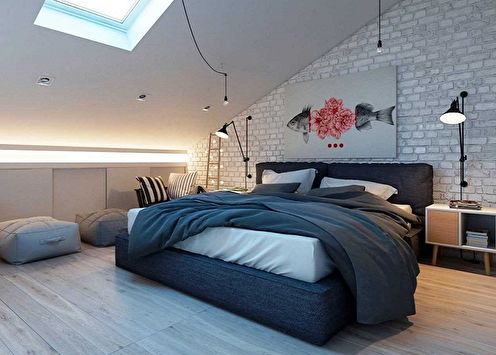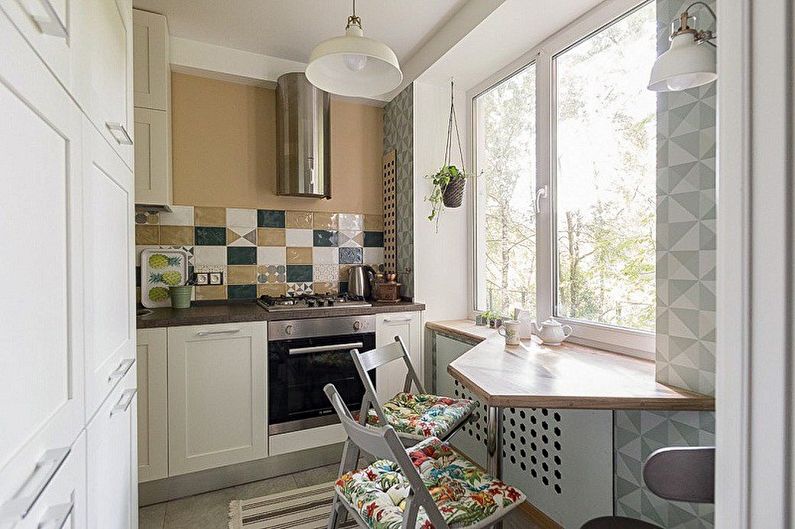
Small kitchens are a frequent occurrence haunting residents of houses of old buildings. It is often quite difficult to find the right solution, which will turn a small space into a full-fledged functional room, where it’s convenient to cook and enjoy eating. In our article, we will consider various options for the design of a kitchen of 4 sq.m., introduce the reader to the techniques of visual expansion of the area and the introduction of a particular style in the interior.
How to start repairing a kitchen?
Standing on the threshold of repairing a small kitchen with an area of 4 sq.m., the first thing to think about is whether it is possible to re-plan the space to make the room more spacious. If the number of rooms allows, you can consider combining the kitchen with the adjacent room by dismantling the wall separating them. At the same time, dismantling may not be complete, but only partial, when only the upper fragment is demolished and the passage is equipped, and the lower part of the wall is redesigned for a dining table or bar counter. Since the kitchen is 4 sq.m. for the most part they are the heritage of Khrushchev’s buildings, the interior walls here are not bearing and redevelopment is quite acceptable.
If the kitchen has a balcony or a loggia, you can consider the option of warming and joining - this will make it possible to equip a comfortable dining area. Also, the kitchen can be combined with the entrance hall - remove the door, arrange an arched opening. Such a redevelopment will not add tangible meters of usable area, but it will make the room visually more open and spacious.
At the initial stage of repairing the kitchen, it is necessary to get rid of the old finishes, put in order or replace the water supply system, drainage system, as well as the electrical wiring. Make a preliminary sketch with precise layout of furniture and equipment. At this stage, you need to carefully consider the need for every detail of the situation and discard all unnecessary.
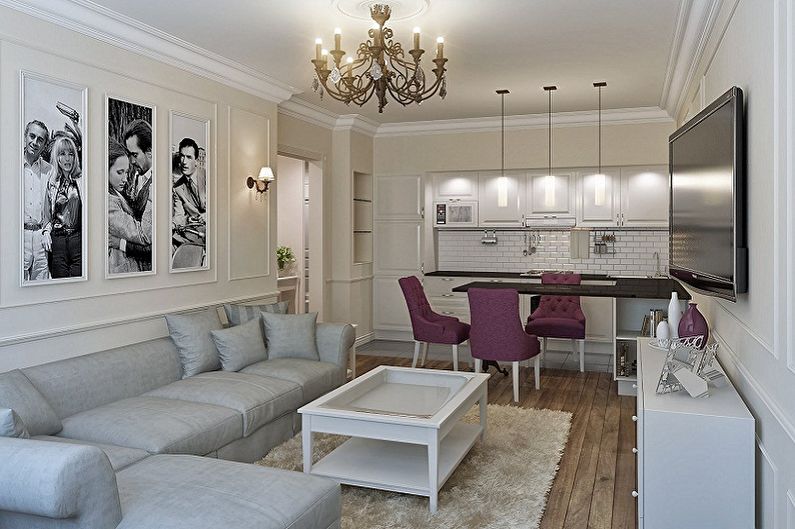
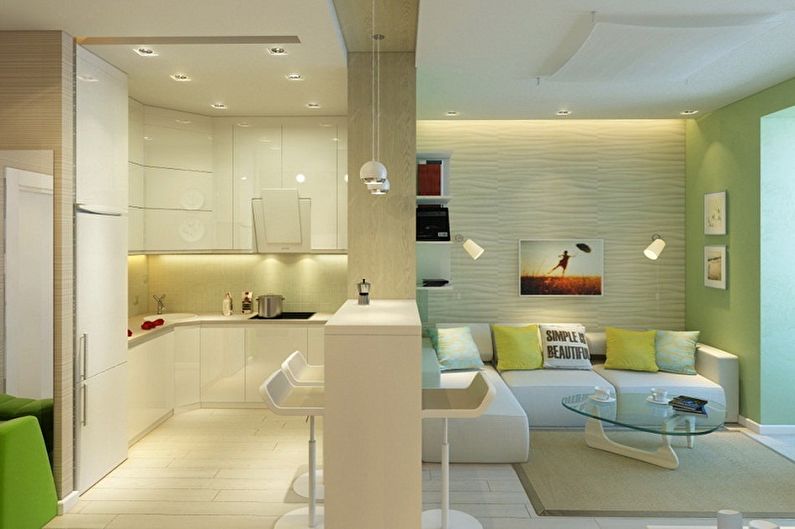
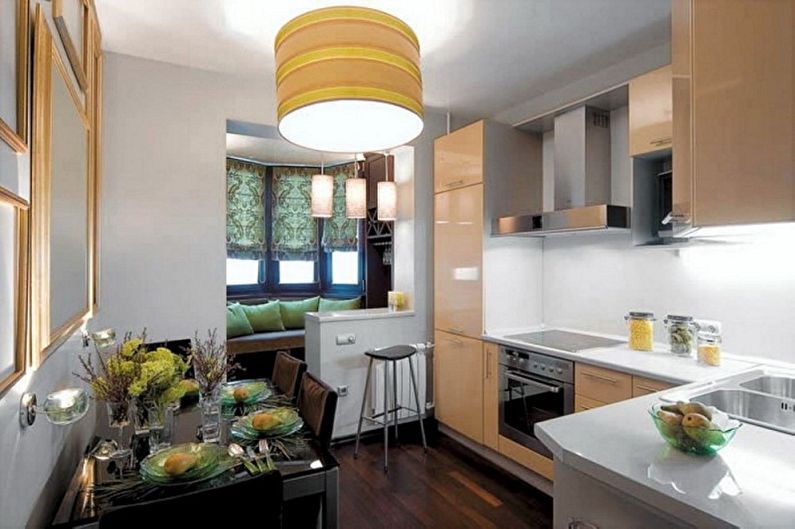
Color solutions for the kitchen 4 sq.m.
Small kitchen 4 sq.m. It will look much more spacious if you design it in bright light tones. The best option is a white palette that always looks fresh, emphasizes the cleanliness and spaciousness of the room. Moreover, in white color can be not only the decoration of the walls, ceiling, but also the floor, as well as furniture.
Such a merger will erase the boundaries between the surfaces, and the word set will dissolve into space. If such “sterility” bothers you, you can dilute it with some accents, for example, decorating one of the walls with photo wallpaper, introducing bright decorative elements.
Another good color is beige. The variety of its shades can make up a harmonious design, where intersecting light and dark tones make up a successful composition.
Depending on personal preferences, as well as following the chosen style, the kitchen is 4 sq.m. it is quite possible to formalize in any color palette, where the priority will be for lighter shades, and the brighter ones will serve as accents. If you are an adherent of bright colors, combine them with white, cream tones, glossy surfaces and good lighting - this will make it possible not to turn an already small kitchen into a dark cabinet.
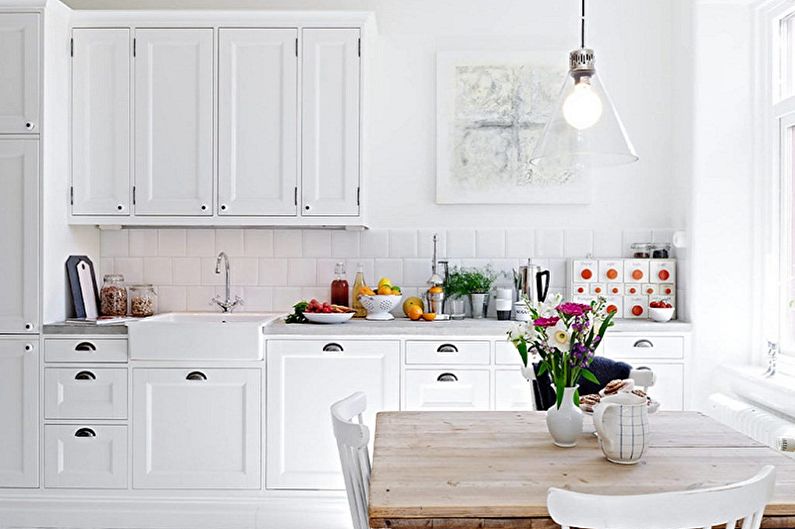
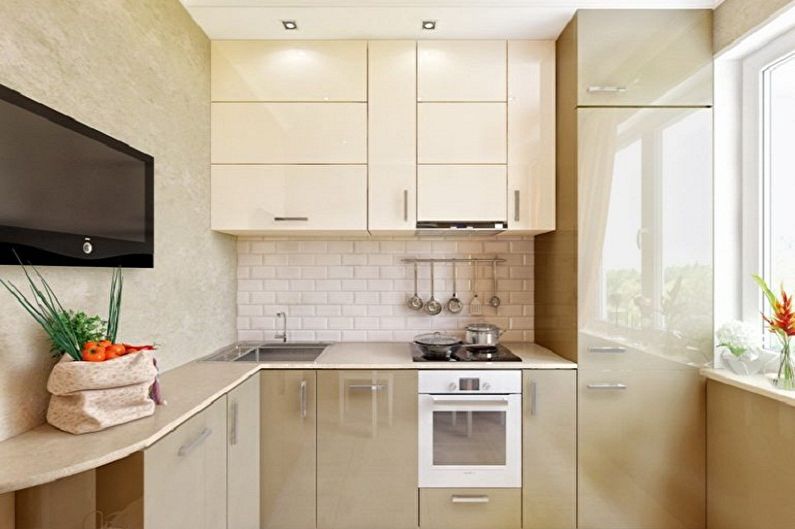
Finishing and materials
An important issue of the arrangement of the kitchen is 4 sq.m. is the choice of materials for cladding, because they play a major role in design and serve as a kind of canvas on which the future design will be outlined. Here, special attention should be paid to the quality of materials, their ability to withstand moisture, frequent cleaning and conditions of elevated temperatures.
Floor
Ceramic tile remains the ideal option for finishing the floor in the kitchen - it is reliable, not afraid of moisture, it is quite debt-proof and at the same time has many color options, including models that mimic natural materials.
Another modern finishing material is a bulk floor, which also has high quality characteristics, but its price is quite “biting”. More economical options will be a moisture-resistant laminate or linoleum, but, accordingly, the service life of the coatings is inferior to the previous ones.
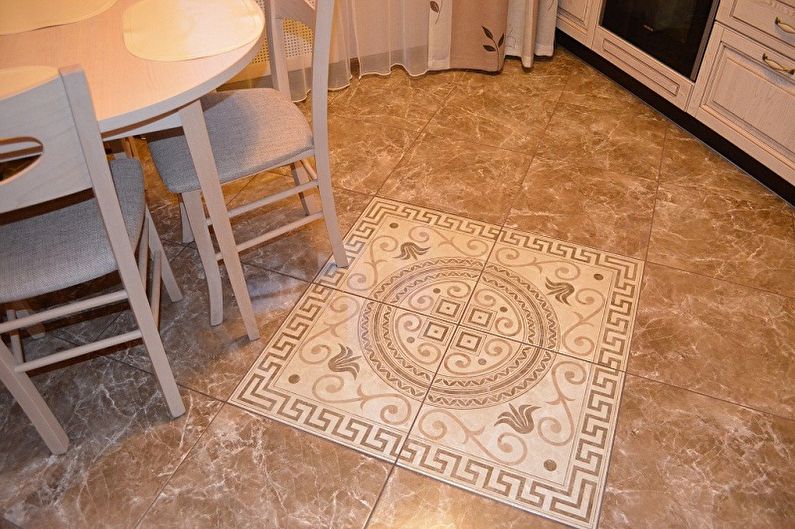
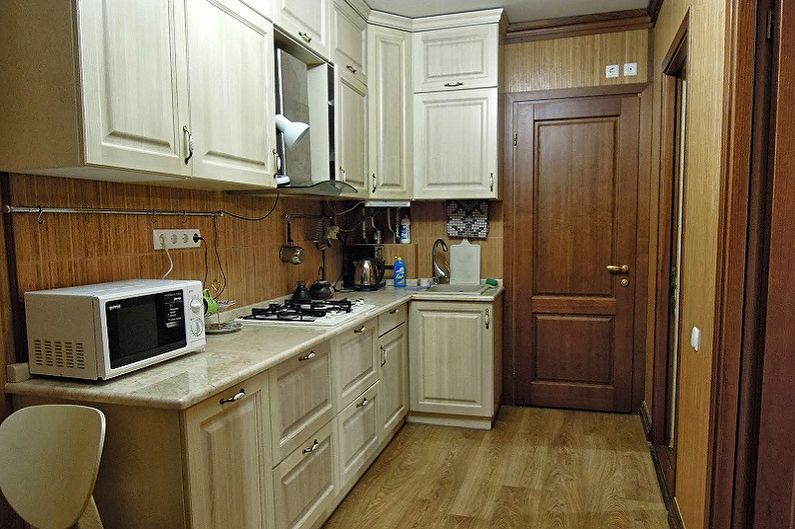
Walls
For the decoration of the walls, various materials are used that can be combined to determine one or another functional area. For example, the wall near the dining table can be decorated with washable wallpaper, decorative plaster, and for the cooking zone it is better to choose more reliable materials, such as tiles or PVC panels. The apron mosaic looks great, the graceful patterns of which will create an excellent decoration in the interior of the kitchen with an area of 4 sq.m. Does not lose its relevance and painting the walls with resistant water-based compositions.
With the help of finishing materials, you can adjust the space of a small kitchen. So, vertical stripes and patterns give the room a visual height, while horizontal stripes expand the room. It is better to avoid large ornaments and patterns that create significant pressure, and give preference to small prints if you do not like the plain design.
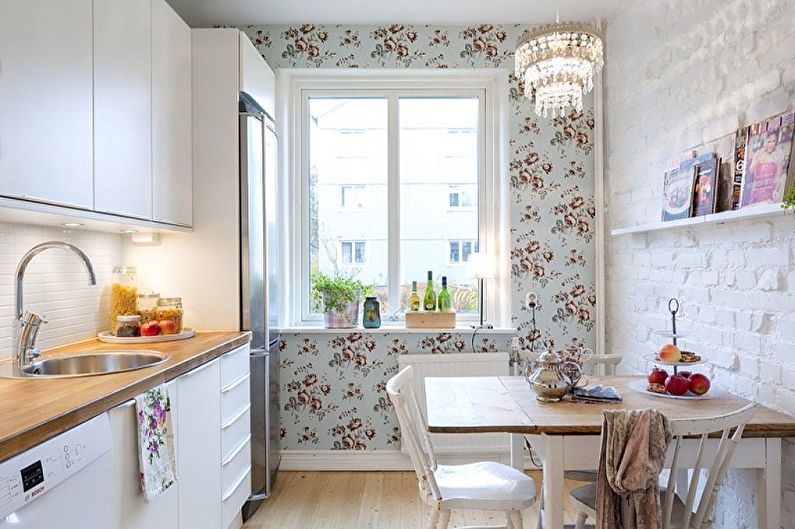
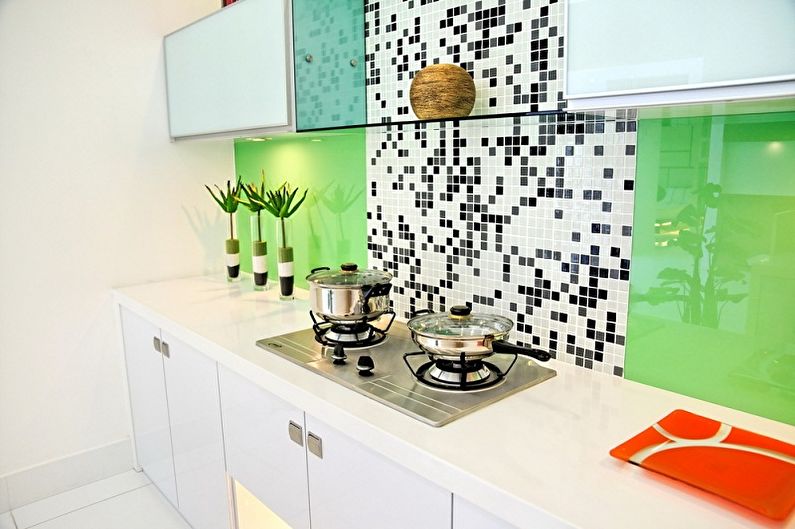
Ceiling
The ceiling surface is painted, whitened, decorated with plasterboard structures and stretch fabrics. In the conditions of a small-sized kitchen of 4 sq.m., it is worth giving preference to light design options - if the plasterboard structures, then no more than two levels, it is better to install stretch linens glossy, which have a reflective ability, due to which they give a kind of spaciousness.
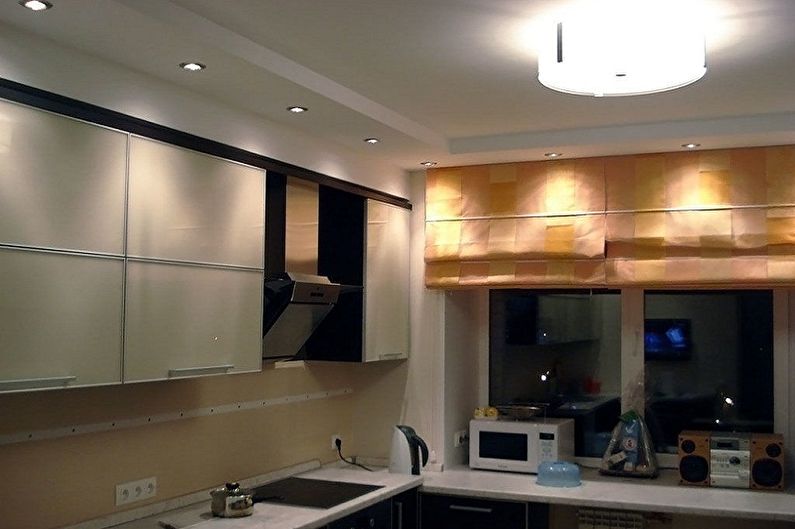
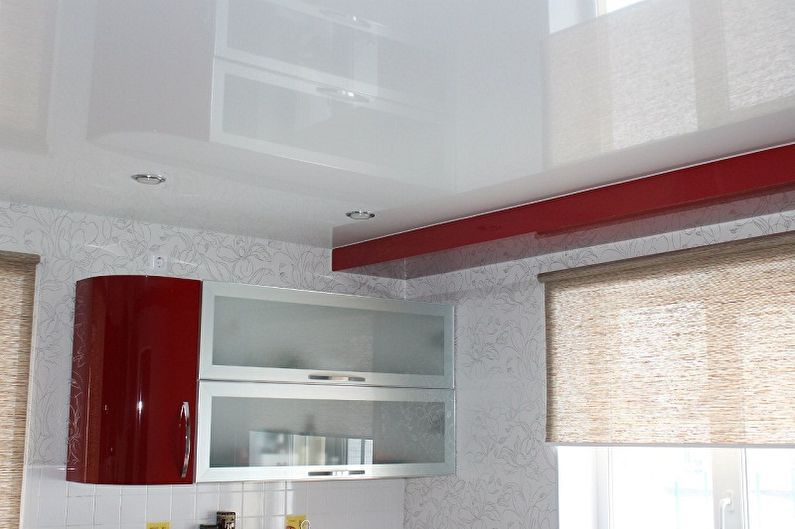
Kitchen furniture 4 sq.m.
The main problem that owners of small kitchens face is the choice of furniture. Kitchen area of 4 sq.m. has, respectively, a square shape, so here you can install either a small linear or angular set - the choice will depend on the needs of the family in certain nightstands. To make the kitchen room seem more spacious, you need to make sure that the set has glossy facades, and the equipment is built-in. Open shelves and glass doors remain a good option.
For the dining area, it is worth choosing a compact table or a transforming one, which can be folded as unnecessary. The window sill can also be easily turned into a bar or a full table, if you increase its platform. If a kitchen set is made to order, it is worth considering the option with a sliding worktop for eating, thanks to which a lot of space will be freed up in the kitchen.
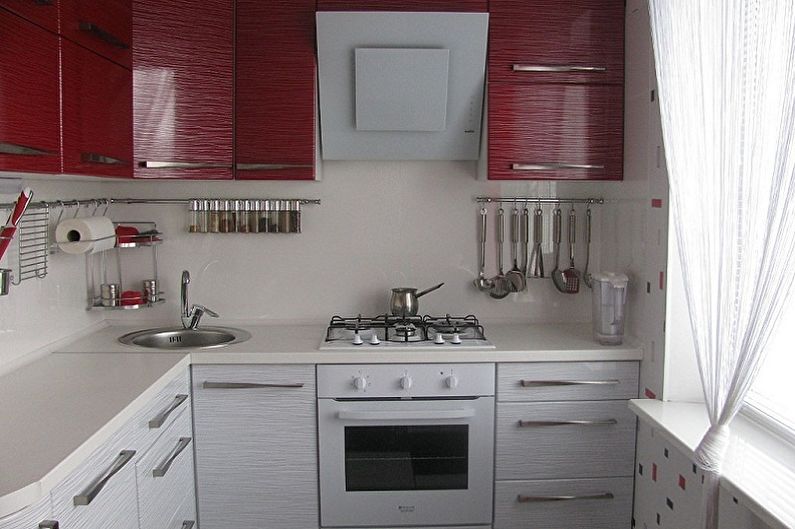
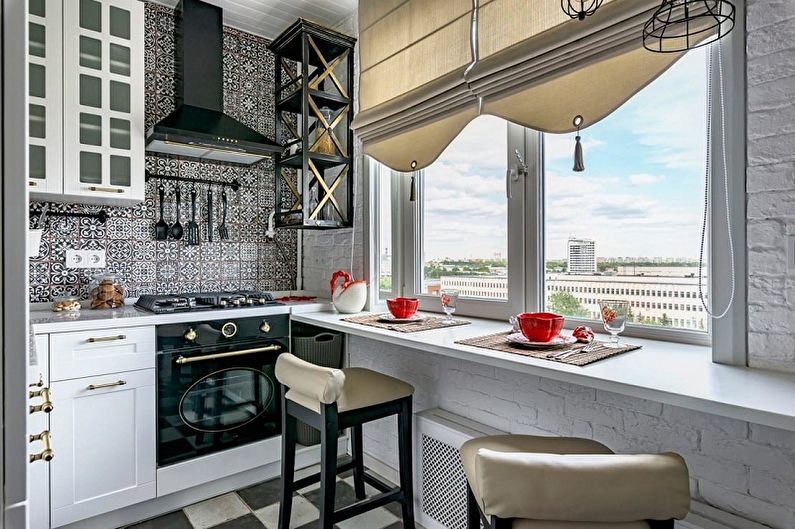
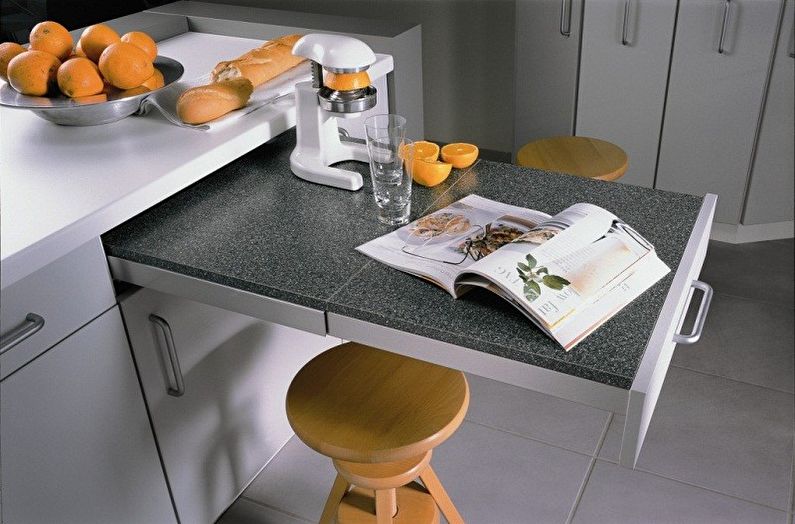
Lighting and decor
Kitchen area of 4 sq.m. It will be enough to have one powerful ceiling lamp and spotlighting the working area. Sometimes additional lighting fixtures are installed near the dining table. Modern lighting fixtures can become a full-fledged decor in a small kitchen, if you choose a bright design or models made for a certain interior style.
Decorate and diversify the environment with the help of decoration features - murals, murals, designing areas with decorative stone or PVC panels. Bright accents will create textiles, green flowerpots, beautiful dishes.
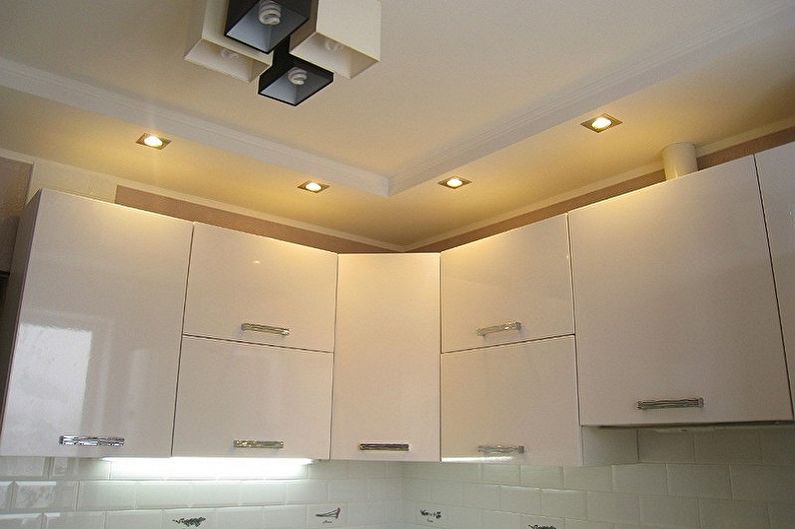
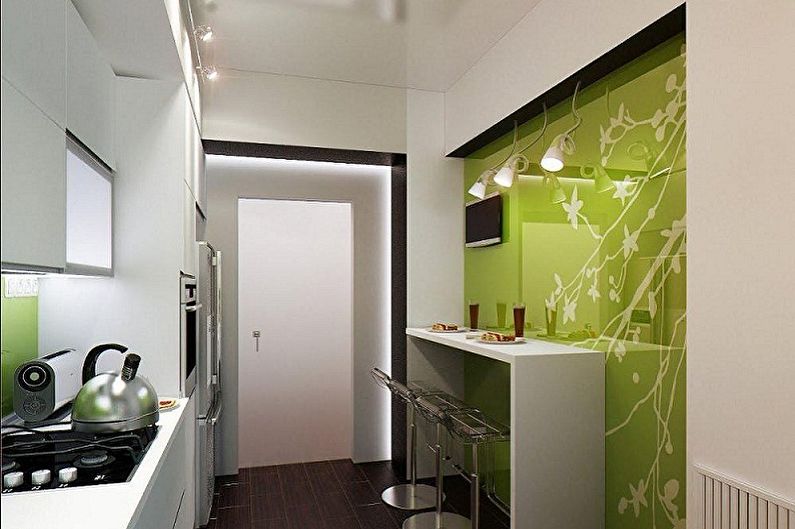
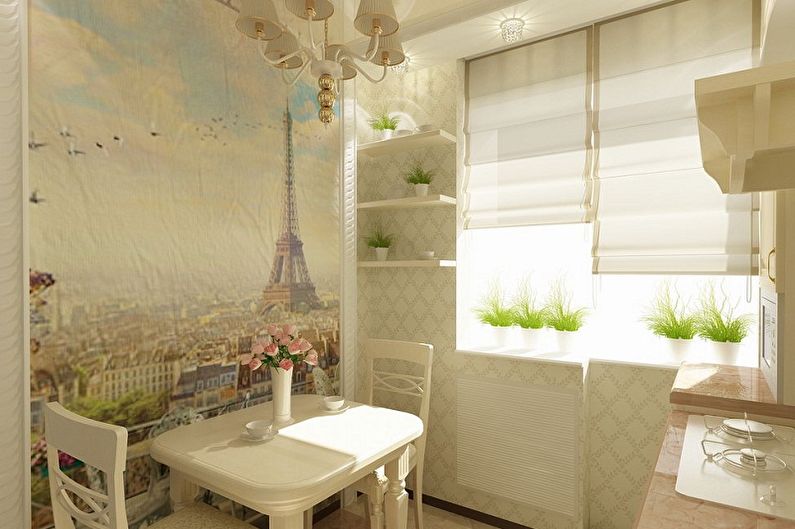
Interior Styles
The design of the kitchen space is 4 sq.m. in compliance with a certain style will help to streamline the environment, make it aesthetically attractive and functional. In such a kitchen it is always a pleasure to spend time, regardless of whether you are cooking or drinking a cup of tea after a hard working day.
Kitchen 4 sq.m. minimalist style
A good option for a tiny kitchen is a minimalist approach to interior design.It means light colors of the finish (mainly white, light beige), clear lines of the furniture set with glossy facades and built-in modern technology, maximum functionality, lighting. At the same time, the decor is present in a minimal amount in the form of green flowerpots, bright dishes, original lighting fixtures.
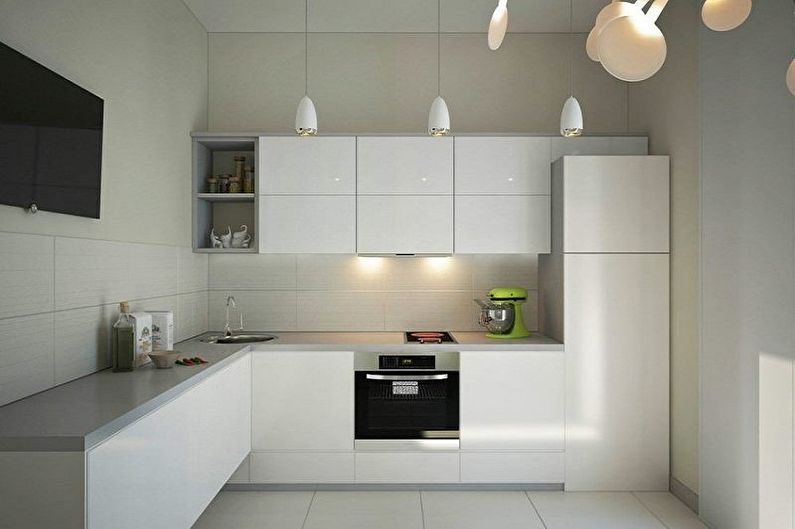
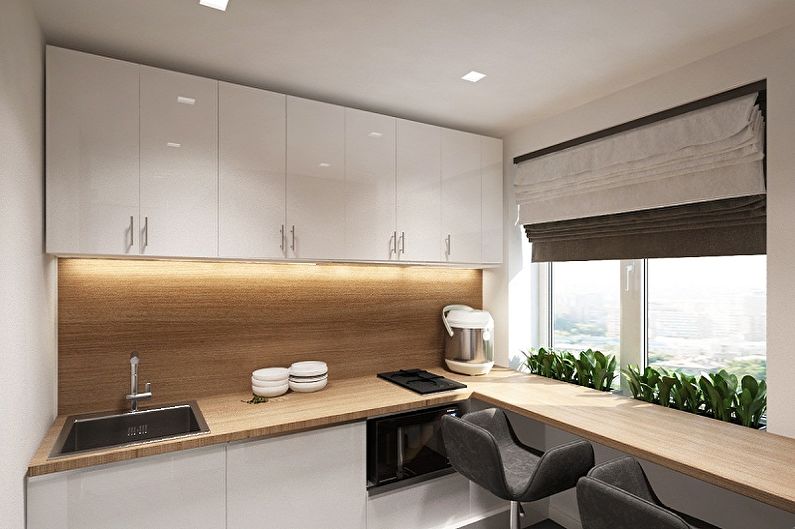
Kitchen 4 sq.m. in scandinavian style
The Nordic interior also supports the idea of minimalism, but the decor no longer looks so concise. Against the background of white-gray plain wall decoration, the presence of wood creates a special cosiness. It looks great wooden floors or their imitation, high-quality furniture, often with massive wood worktops. Ceramic tiles with patchwork or ethnic ornaments, as well as textiles, give the kitchen a special touch.
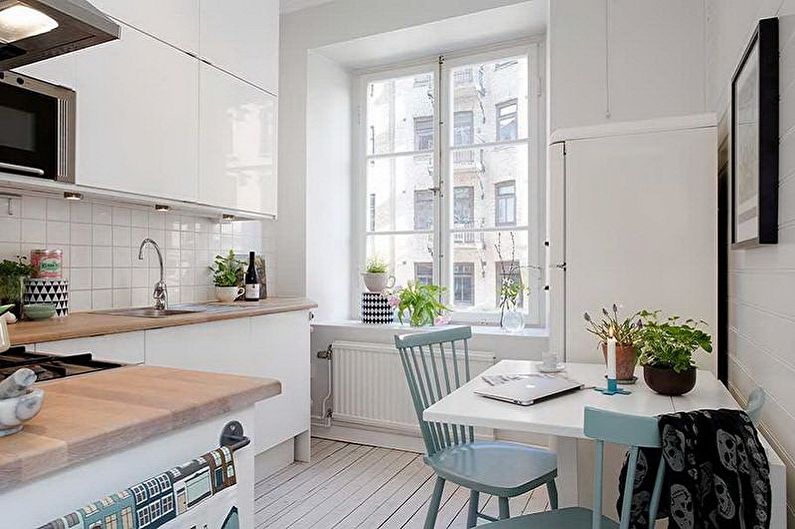
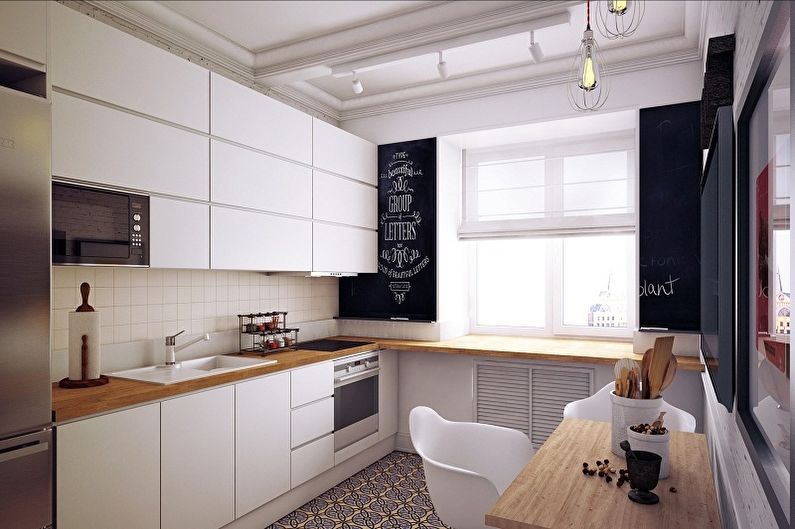
Kitchen 4 sq.m. Japanese style
To date, the Japanese style is gaining great popularity in interior design. It is one of the true manifestations of minimalism, but with the presence of centuries-old traditions of the Land of the Rising Sun. In the design, preference is given to natural colors, natural materials, correct, but slightly squat, forms of furniture.
An important role is played by a modest, but quite expressive decor - here you can find paintings on Japanese themes, wise sayings represented by hieroglyphs, lamps “flashlights”, imitation of shoji partitions in the facades. Even a small bonsai tree will fully emphasize the asceticism of design, combined with the constant admiration of the Japanese before nature.
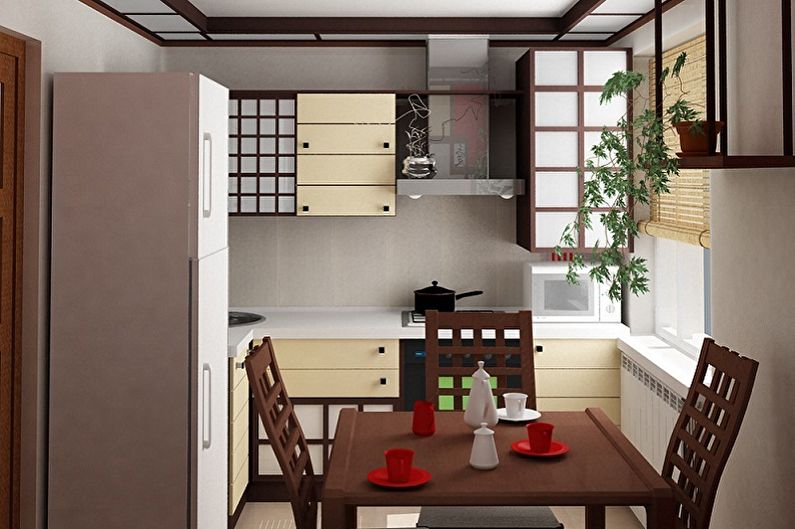
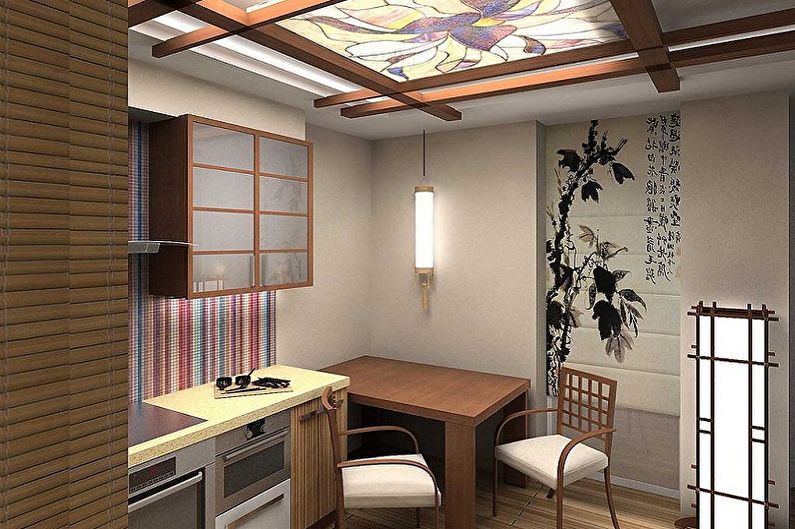
Kitchen 4 sq.m. in eco style
For a city dweller, choosing an eco-style may be the best solution that will create a favorable environment in his small home. The interweaving of pleasant beige, milky, green tones has a positive effect on the mental state, soothes, gives the feeling of being in the bosom of nature.
Wall mural with images of representatives of flora and fauna, landscape panoramas, accessories made of natural materials, live green phytowalls will help emphasize the style direction.
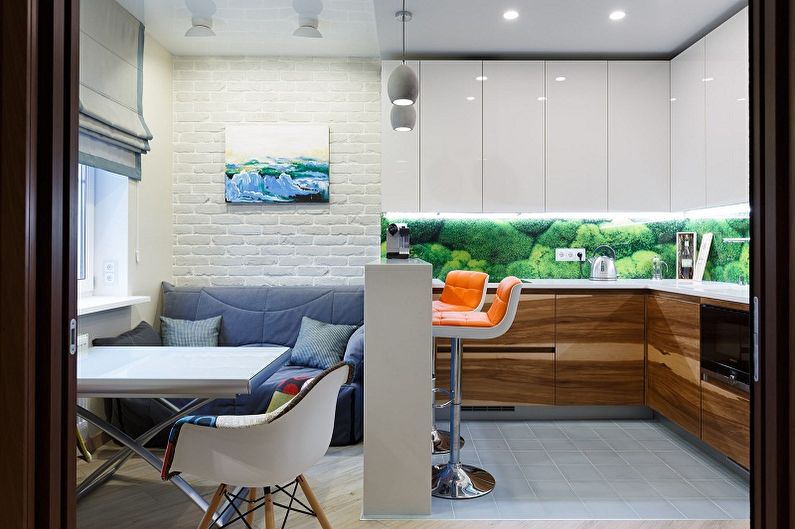
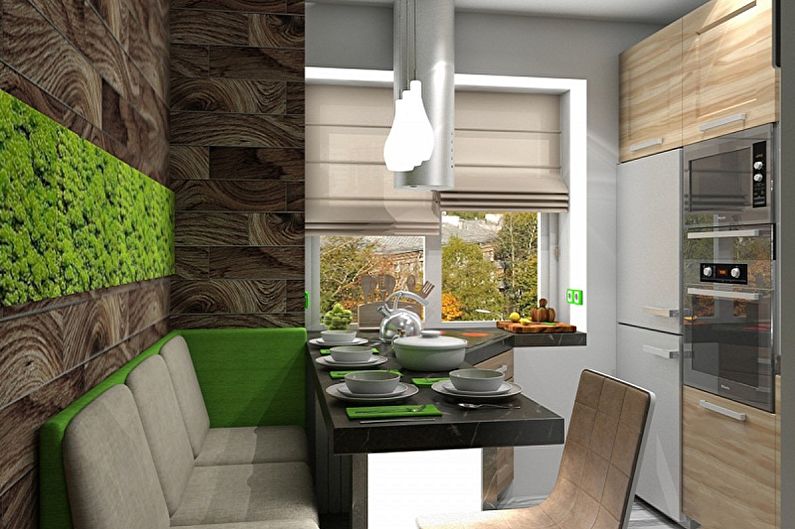
Kitchen 4 sq.m. country style
The interior of the kitchen with notes of a provincial American village looks quite warm and cozy in a noisy city. Solid, "seen" wooden furniture, partial imitation of brickwork or peeling plaster on the walls, ceiling beams, patterned textiles - all these details are involuntarily transferred to the old life of a simple ranch house.
To best convey the originality of the style, the kitchen is 4 sq.m. if possible, it should be expanded by combining it with the living room, where there is a place for massive chandeliers, warm floor carpets, various decorative figurines and vases.
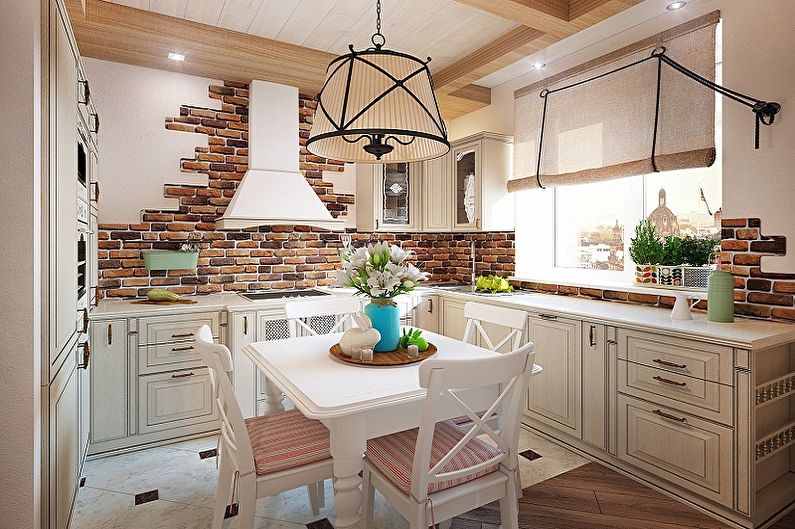
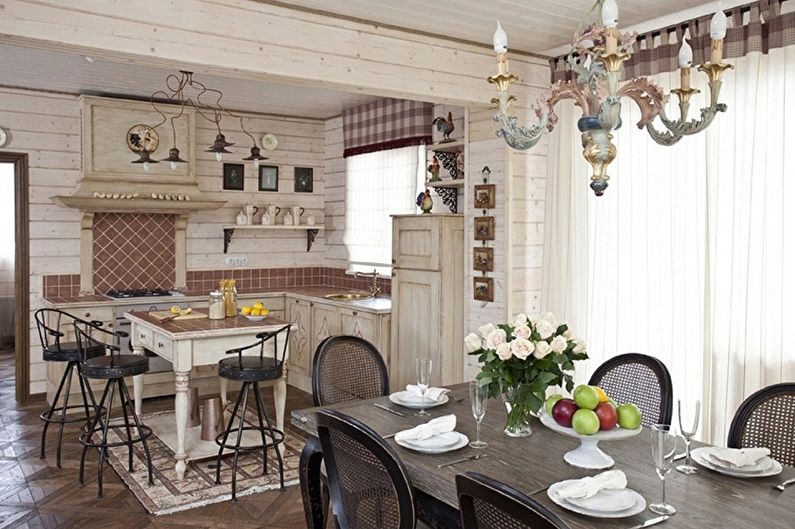
Kitchen interior design 4 sq.m. - Photo
To get a better idea of what the design of a 4 sq.m kitchen can be, we suggest visiting our gallery. Here we tried to collect the best photo examples that will make you believe that even a tiny space can be stylish and functional. Enjoy watching!
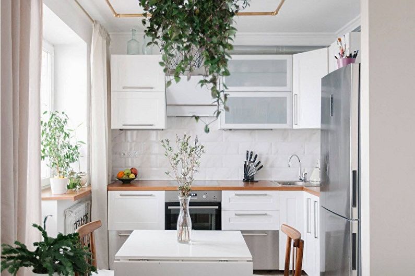
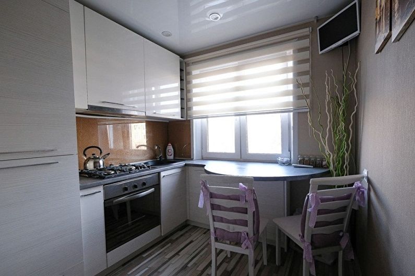
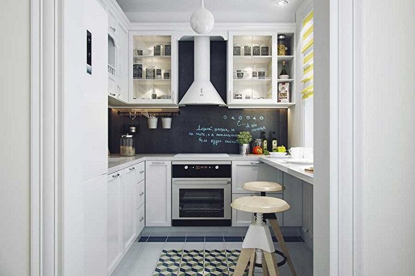
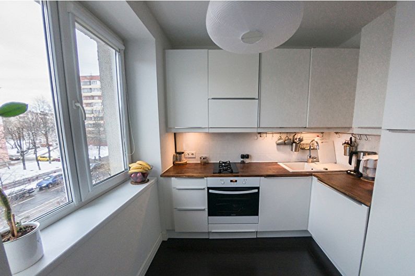
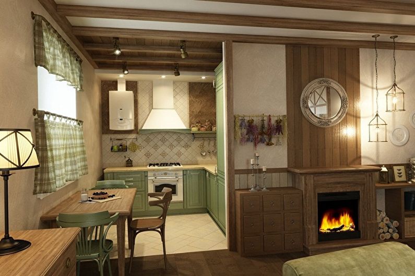
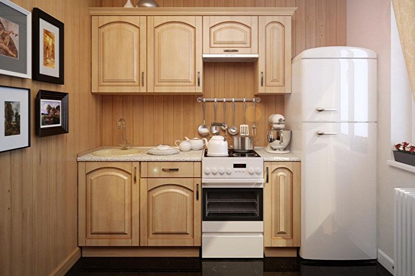
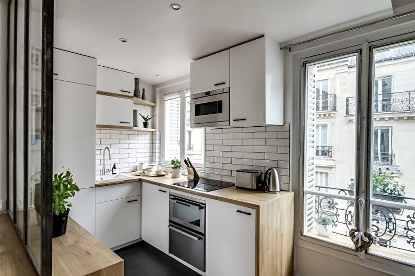
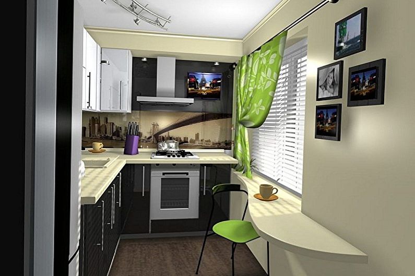
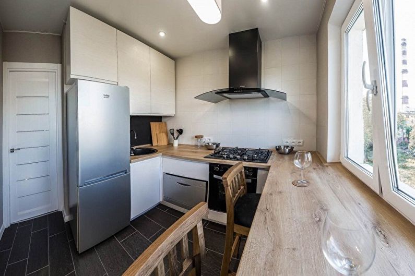
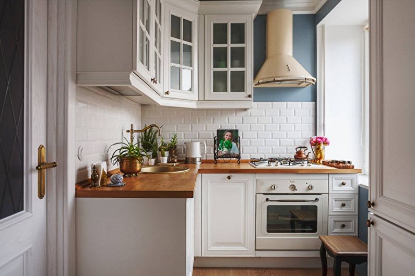
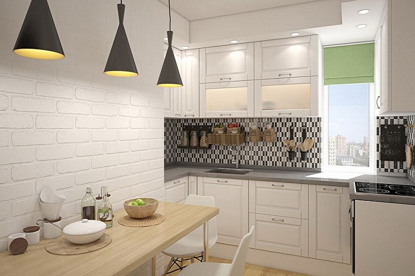
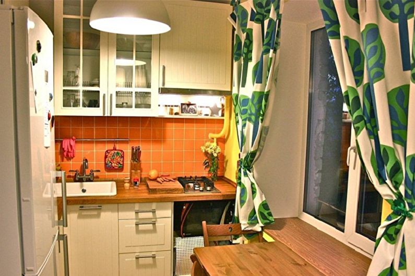
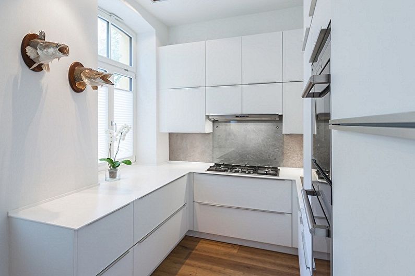
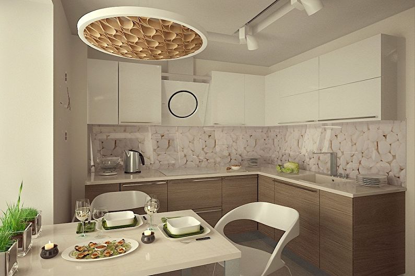
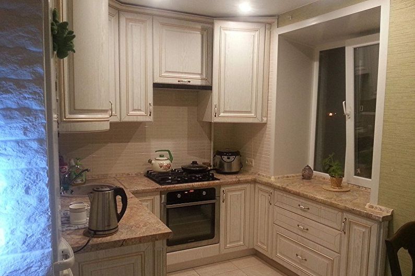
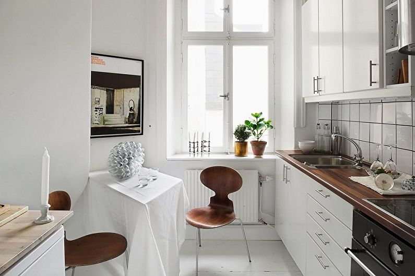
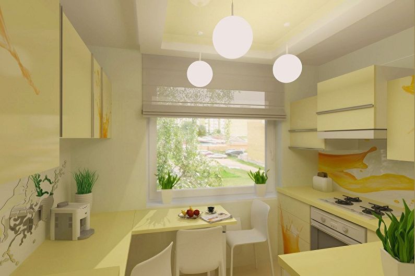
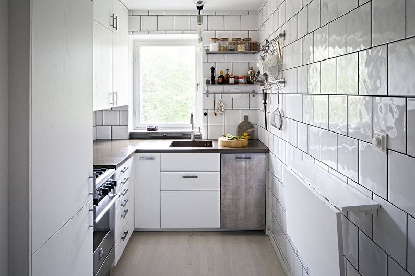
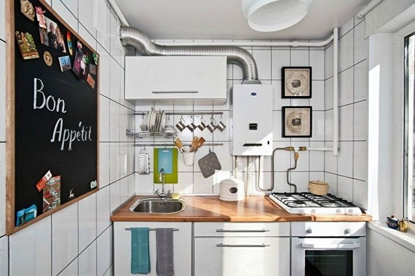
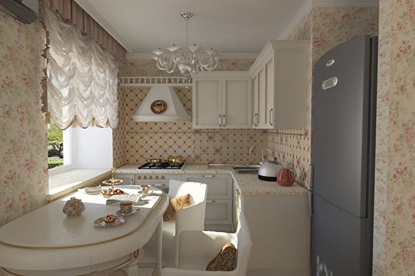
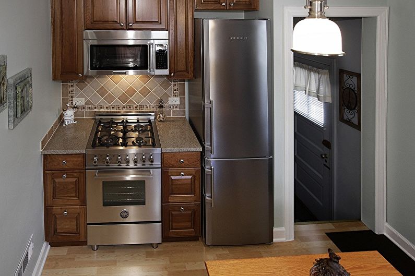
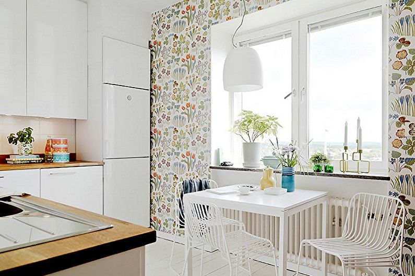
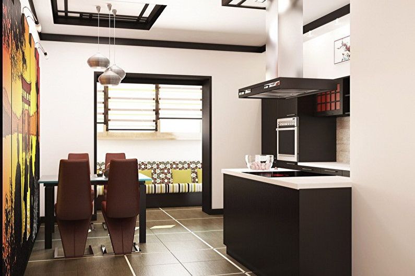
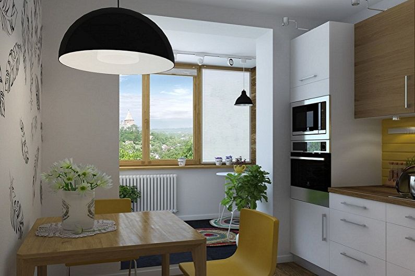
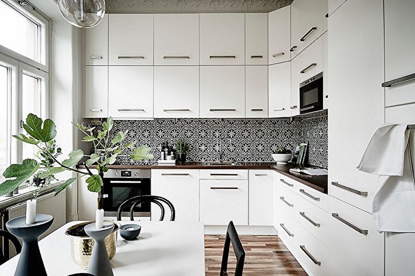
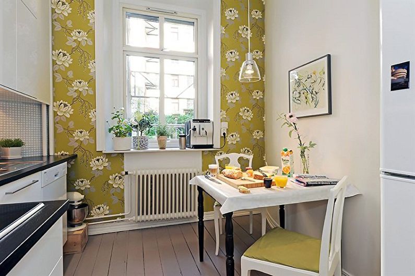
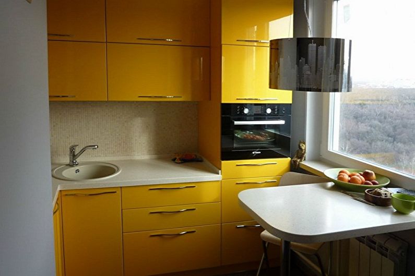
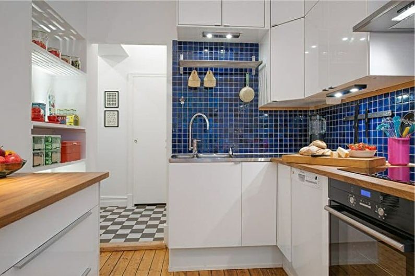
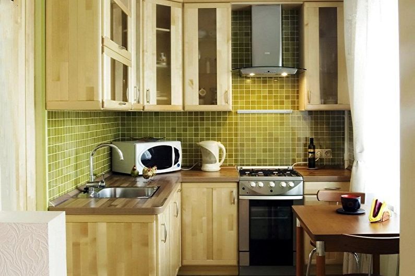
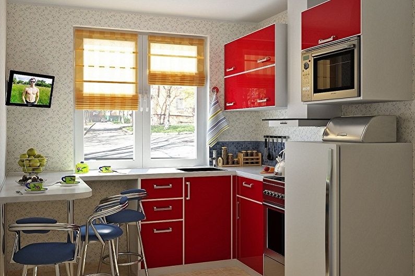
Video: Kitchen design 4 sq.m. with fridge
