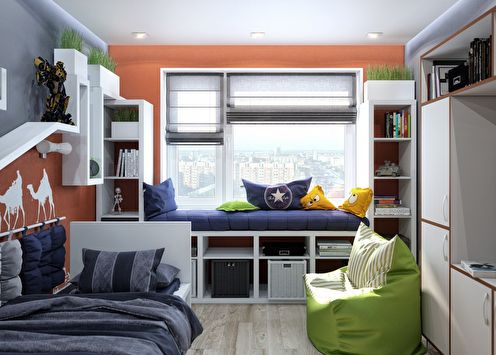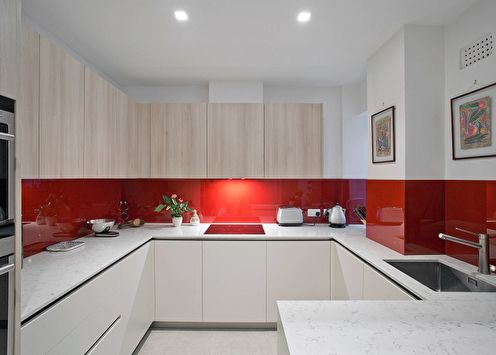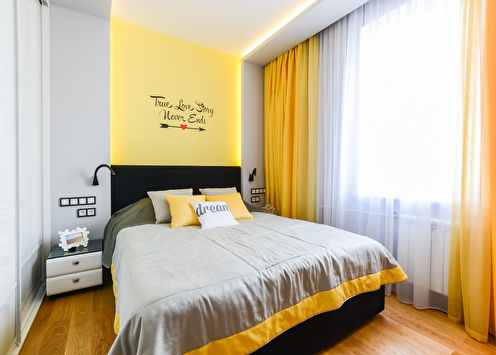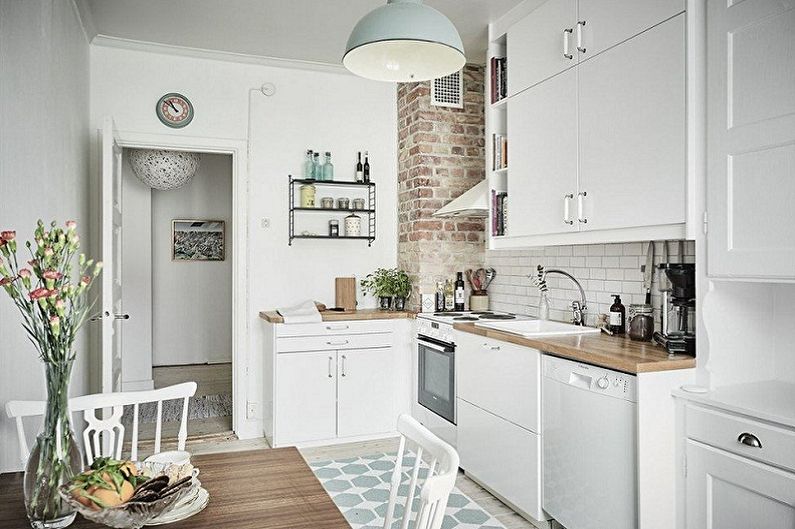
Small footage of kitchens is a frequent occurrence in houses of old buildings. In the old days, priority was given to the number of residential apartments, rather than their comfortable layout. To this day, such a heritage haunts the owners of Khrushchev and panel houses, where the kitchen space accounts for no more than 5-6 square meters. But, starting a repair, do not rush to despair, because there are many ways to even turn a tiny kitchen into a convenient, stylish, functional room. In our article, we will share various design tricks that will help you in this difficult task.
How to start repairing a kitchen?
Before starting a major overhaul of a small kitchen, you should consider a lot of nuances, draw a sketch or draw it up by choosing one of the special designer ones that are available on the Internet (for example, the BPlanner kitchen designer, which allows you to design a layout for 15 minutes).
At the design stage, it is necessary to choose the future color palette, finishing materials, make accurate calculations. An important stage is the choice of furniture. For a small kitchen, you will need to install the most necessary items to leave as much space as possible, so immediately decide what you can refuse.
Transforming furniture will be a good option, as well as one that can hide various kitchen appliances in its bowels, leaving only beautiful neat facades in sight (read more about choosing furniture for a small kitchen below).
To increase the space, you can combine the kitchen with the next room by dismantling the partition. Sometimes it is not completely demolished, but only partially, turning the lower section into a bar or dining table. In any case, as a result of such a redevelopment, you will receive additional square meters.
Before starting repairs, you need to get rid of the previous finish, put the pipes and wiring in order (it is better to completely replace them, in order to avoid unpleasant "surprises" in consequence).
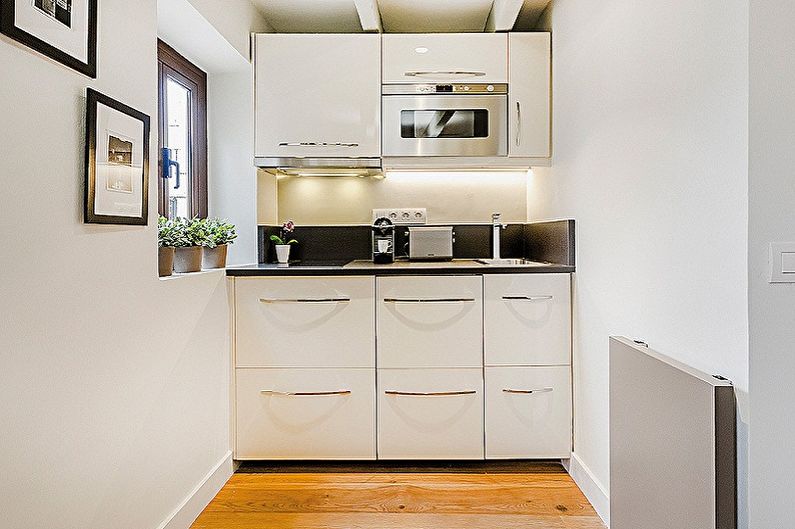
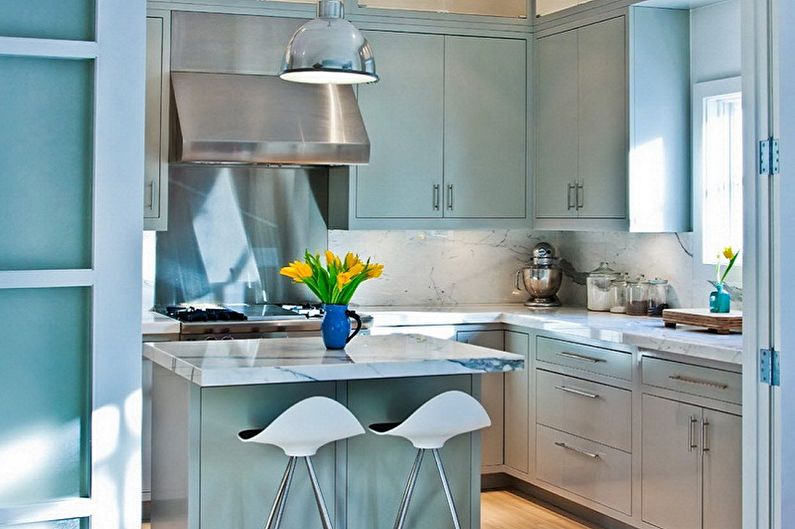
Color solutions for a small kitchen
Any small room will look more spacious in a light design. For the kitchen, white, beige, blue, light green, ashy shades will be an excellent option. It is better to choose cold tones and complement them with warmer detailed shades.
The yellow and orange colors present in the facades and individual elements will bring more cheerfulness to the interior of the small kitchen. The green palette brings notes of harmony and peace, brings people closer to nature. Light gray wall decoration becomes an ideal canvas that can be complemented by any color scheme. This color is now the most popular, but without colorful patches it can cause despondency and irritability. If you like a fun colorful design - dilute it with white paint, which will add bright reflections.
Remember that with the help of finishing materials you can easily adjust the space in one direction or another. High vertical fragments visually make the kitchen taller. It is not necessary to glue the wallpaper in a strip - it can be various patterns, but placed vertically. The same technique is used to expand the walls, but only the patterns are located in the horizontal plane. Making one of the walls in dark color will be able to “separate” it a little, to make the necessary emphasis. Most often, this design can be found in the dining area or on the working wall.
You should not buy wallpaper for large kitchens with large drawings that will narrow the walls.If you do not like the monophonic design, use fine-print canvases, combine materials, their textures and shades. Another technique that allows you to visually increase the space is the horizontal separation of the walls: the dark bottom of the wall goes into a lighter top, which merges with the white ceiling in the end result.
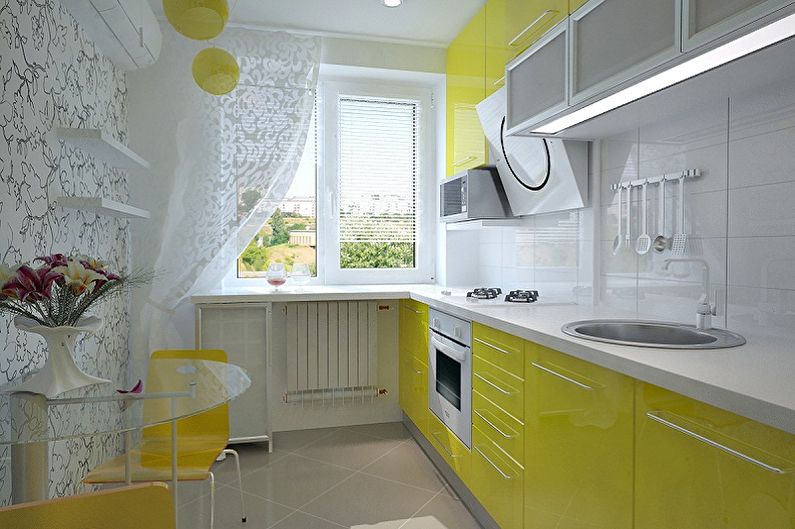
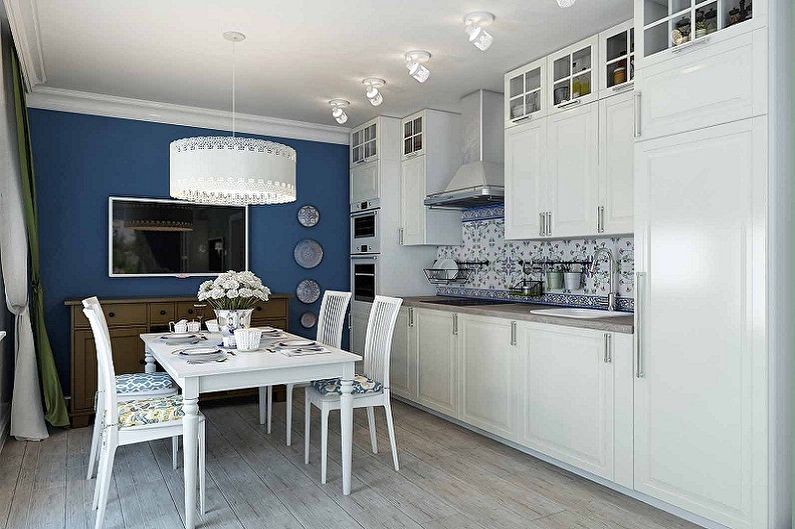
Finishing and materials
The choice of finishing materials today is simply huge, but you need to pay attention not only to the aesthetic appeal of a particular material, but also its ability to withstand conditions of high humidity and special temperature conditions. Also note the fact that food is cooked daily in the kitchen, and surfaces are subject to various contaminants, so they must be prepared for constant cleaning.
Floor
The color of the floor for a small kitchen can be chosen at your discretion - despite the small dimensions, even the black design is quite appropriate here. To expand the space, you can lay out the finishing material in the form of a diagonal pattern, which is often used with ceramic tiles and laminate.
In a kitchen with an area of 4-5 square meters, you probably will not be able to combine different surfaces, as is done in spacious kitchens, living rooms, but you can choose a more expensive and high-quality type of finish, for example, a bulk floor, the cost of which due to the small footage will be quite affordable.
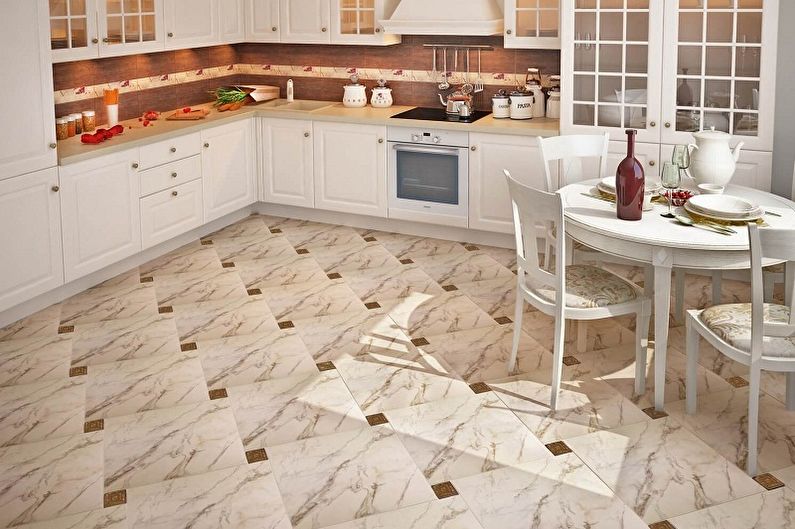
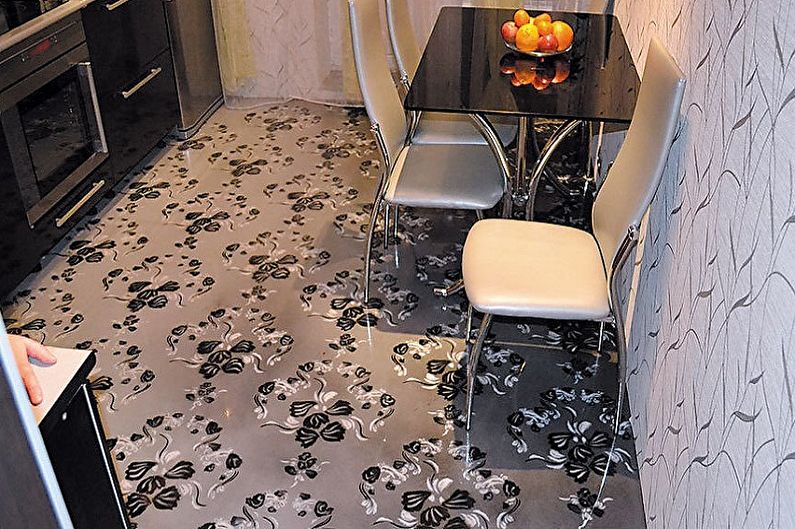
Walls
Wall decoration in a small kitchen is the most important stage of repair. To begin with, the surfaces must be carefully leveled, since plasterboard casing is not relevant in this case - it will steal the gap of an already small space. Walls can be painted using acrylic, water-based paints, pasted over with washable wallpaper, and treated with decorative plaster. An interesting modern option is PVC panels - the material has many interpretations, including models that mimic brickwork, stone or wood flooring.
Particular attention is paid to the wall of the working area, called the apron, since it is it that is exposed to the most aggressive effects of various factors. At the same time, it is an apron in a small kitchen that is often the only full-fledged decorative element that brings diversity to the monotony. It can be made monophonic using plastic panels, skins, tiles or in more interesting variations. The design of the working area with a mosaic, decorative stone looks beautiful, skins with photo printing, panels imitating white brickwork or natural stone.
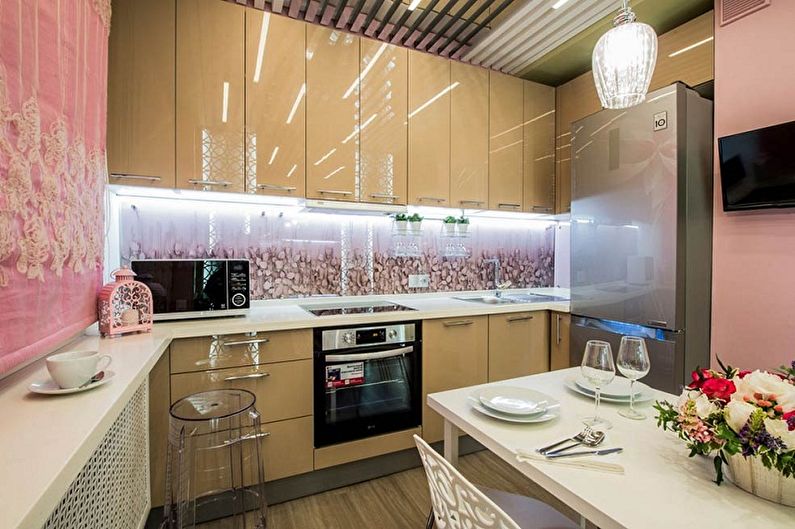
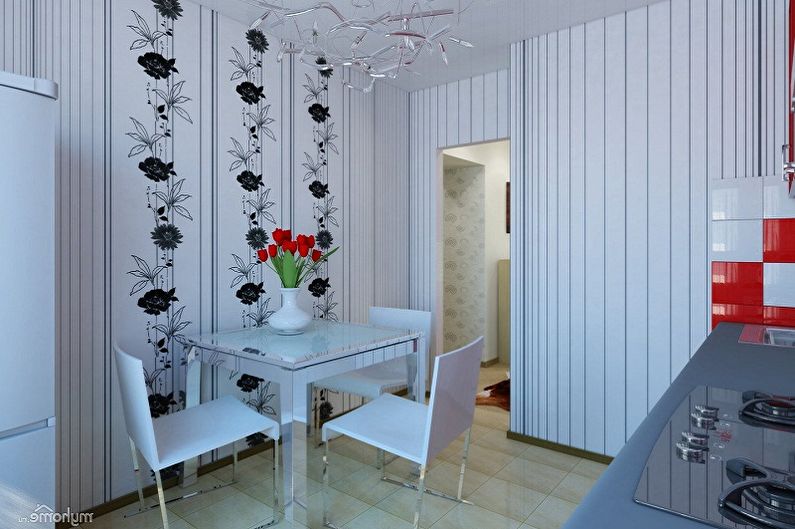
Ceiling
For the ceiling of a small kitchen, the optimal color is white, its various shades are also used. The use of bright colors, even those that are in harmony with the finish, is not recommended, since visually the ceiling will seem much lower. The surface can be painted or decorated with a stretch fabric. For the kitchen, it is better to choose a glossy surface that perfectly reflects light and is easy to clean.
Another trending option is a plasterboard ceiling. It can be single-stage or multi-level (in a small room it is better not to design more than two tiers). With individual plasterboard elements, you can beat a specific area of the kitchen, for example, make a contour above the dining table or work surface.
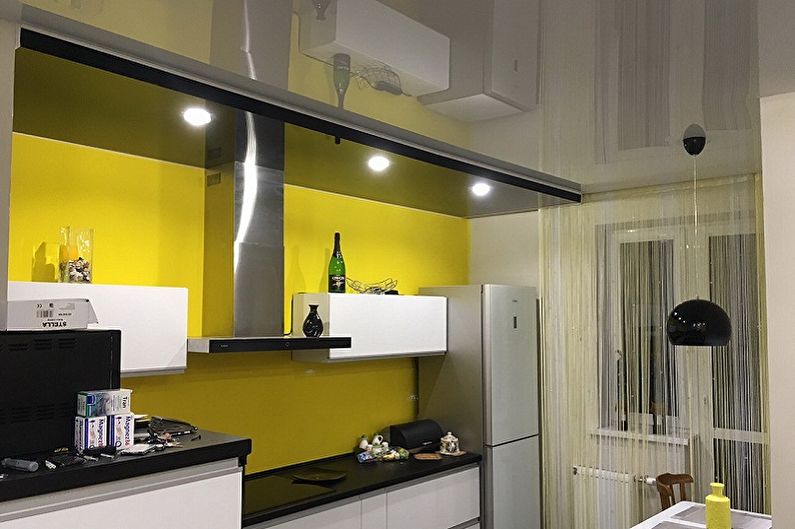
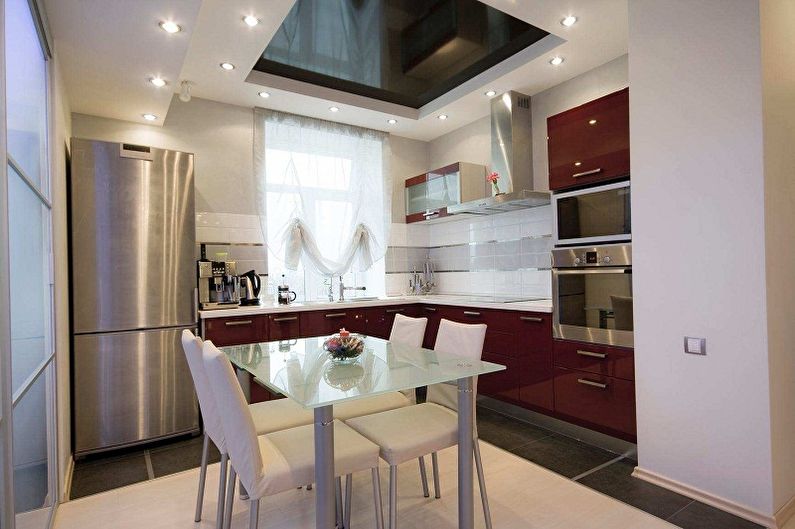
Furniture for a small kitchen
The main element of the decor of any kitchen is a set that accommodates various storage systems, worktops, sinks, hob. When choosing, it is worth considering the shape of the kitchen - if it is square, the best option is the angular design. For a rectangular small kitchen, there are two main options: a spacious corner set or a fairly compact linear one - here it’s worthwhile to assess the need for certain cabinets, starting from the number of households.
For the dining area, it is better to choose a place by the window, preferably in a corner area. Alternatively, consider folding models of a table and chairs, you can use the windowsill to organize a dining area or worktop. Glossy, glass facades, open shelves, light colors will help make the space more airy and light.
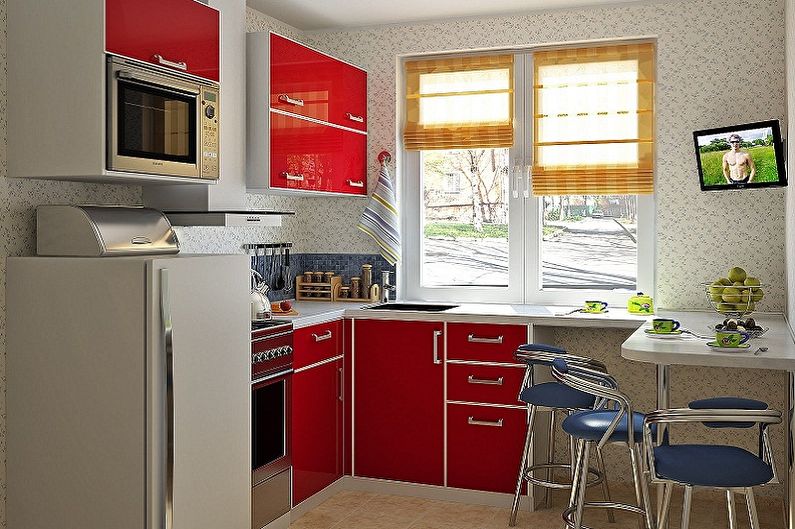
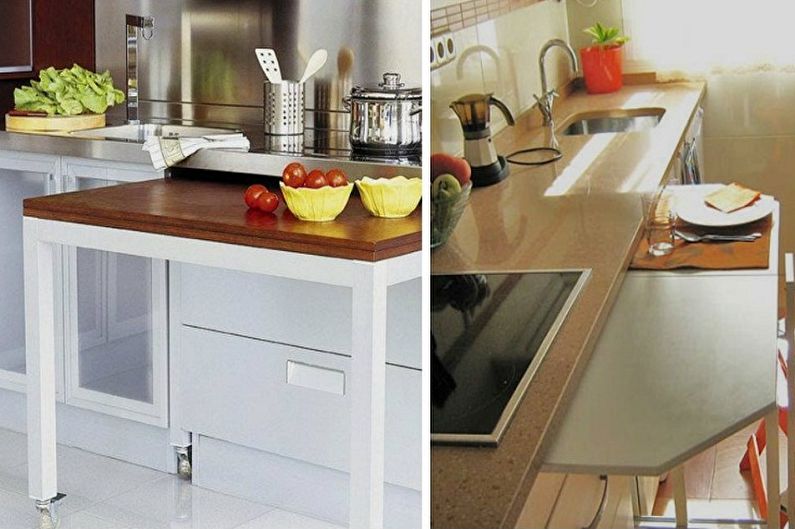
Lighting and decor
To small-sized kitchen always looked fresh and spacious, you need to issue high-quality lighting. In a small room, do not install pendant chandeliers - it is better to give preference to neat lamps, for example ceiling devices, spotlights, spots. Sometimes an additional lighting device is installed above the dining table, emphasizing this area in this way. Above the countertop, too, additional illumination does not hurt.
The main decor of a small kitchen are such details as an apron in the original design, photo wallpaper in the dining area, textiles (tablecloths, curtains), beautiful dishes and various decorative knick-knacks, selected in accordance with the style of the room.
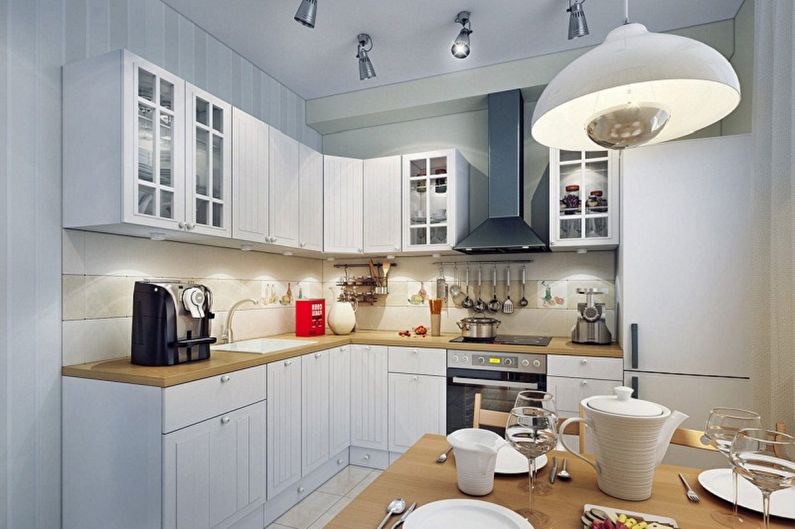
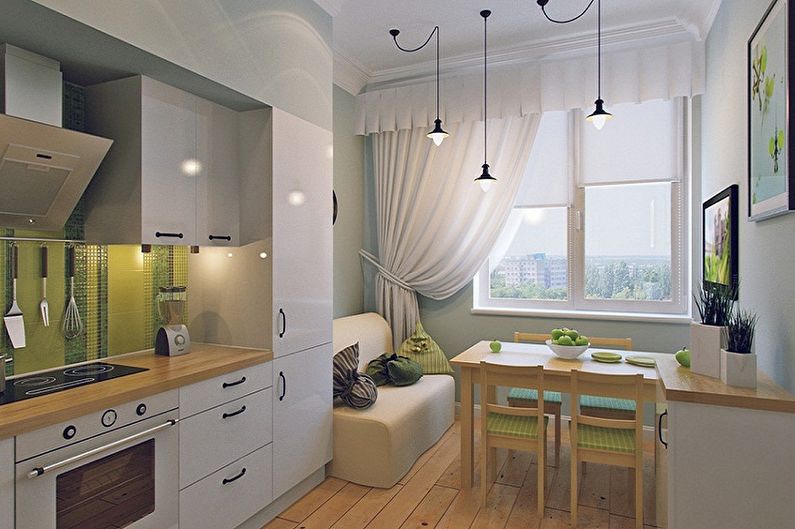
Choosing an interior style
The choice of style depends solely on the personal preferences of the apartment owners. Remember that the repair is not done for one year, so you need to choose the most suitable direction for all households. Do not strive for fashion - it is changeable, it is better to make a choice based on a personal understanding of beauty and comfort.
Minimalism style small kitchen
Choosing a minimalist direction, you will get a neat and orderly atmosphere, where severity and simplicity reigns, combined with the functionality of each piece of furniture. Interweaving of white, gray, beige tones, closed glossy facades headset with built-in appliances, almost complete absence of decor and textiles - what could be better for a small kitchen?
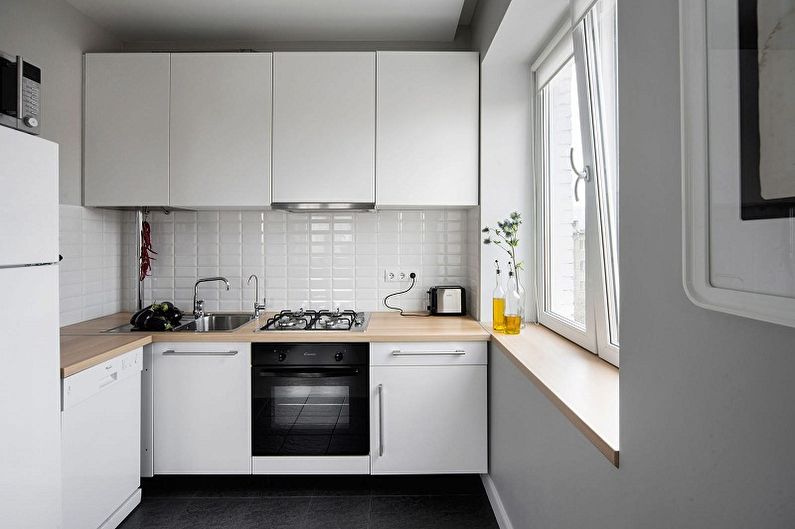
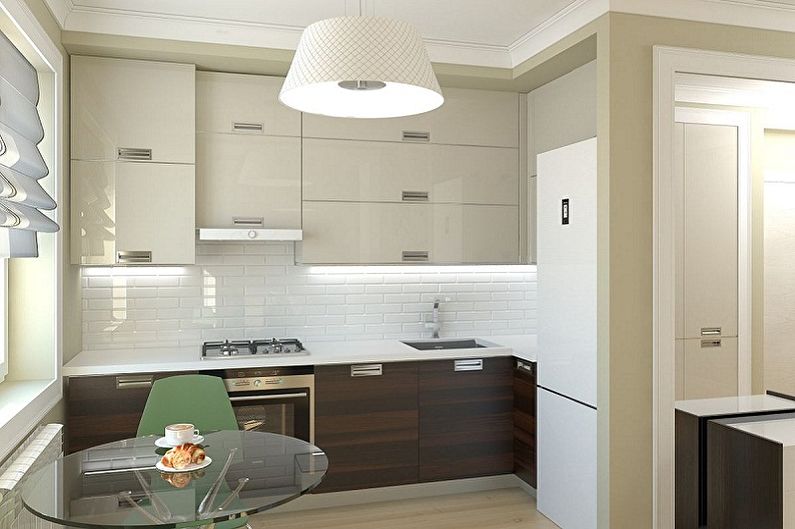
Small kitchen in classic style
In a modern design, a classic interior is a combination of centuries-old traditions with fashion trends. There are natural materials, wooden furniture with minor carving elements, gildings, floral prints, luxurious comfortable chairs in the dining area, a chandelier, as one of the main attributes of a respectable classic.
At the same time, modern household technologies, stretch glossy ceilings and spotlights are in perfect harmony with the decor. The color palette remains unchanged, implying various pastel colors, preferably milky, beige and white.
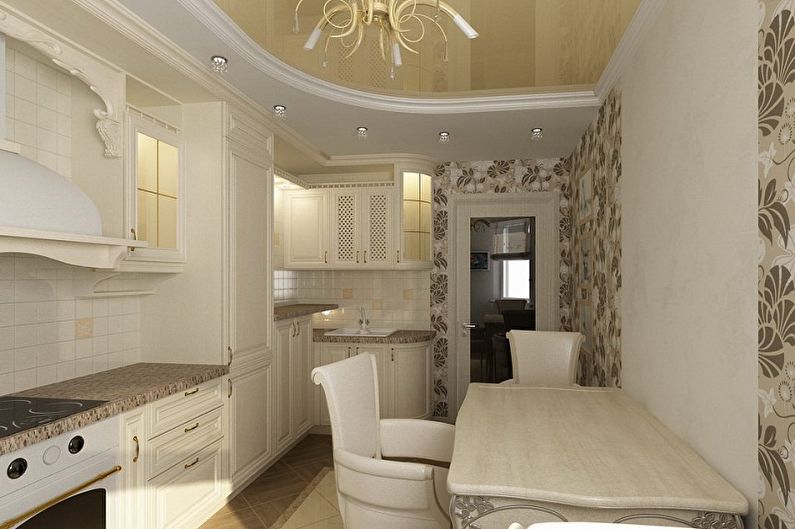
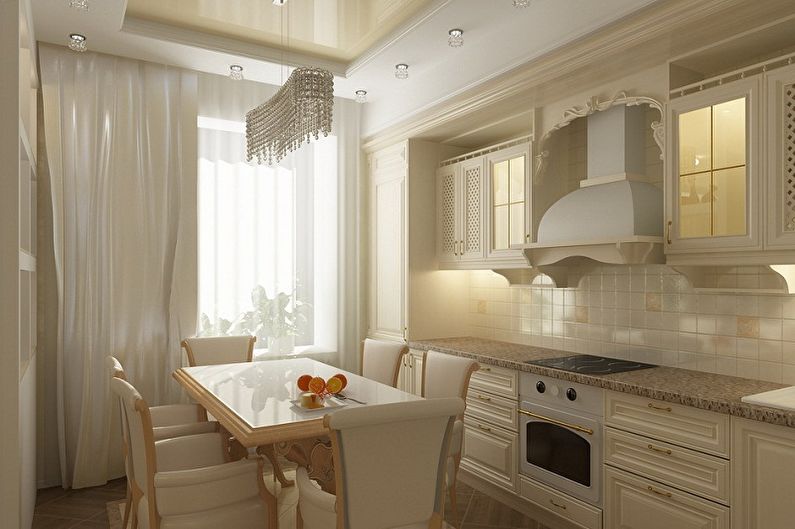
Small Provence style kitchen
To design a small kitchen in the Provence style, you need to think about such details as: antique-style wooden furniture with open or glazed cabinets showing beautiful ceramic dishes, light colors of finishing materials, possibly with floral, floral prints, smart textiles and good lighting. Here you will find a haven of various decorative elements, including handmade ones, pretty bouquets and flowerpots, themed clocks, photos, as well as landscape pictures.
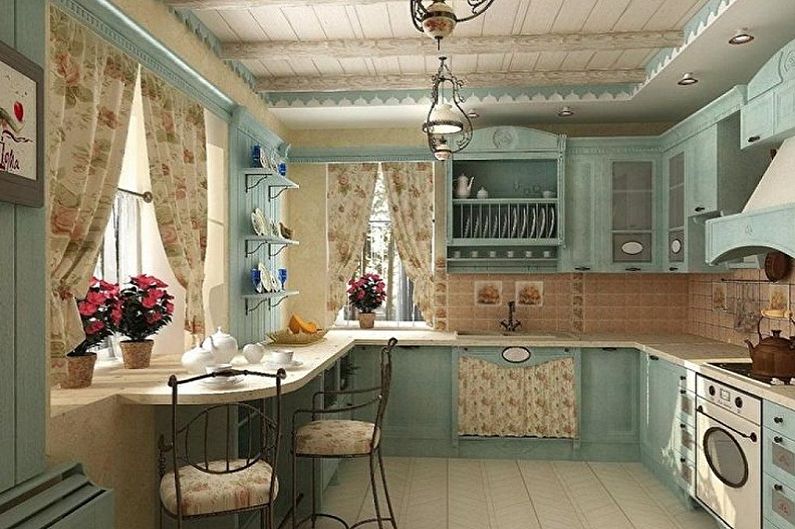
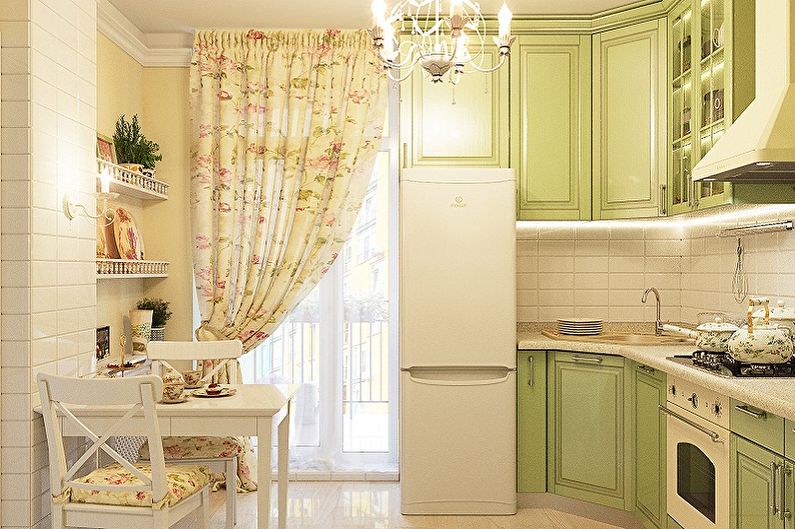
Small loft style kitchen
Although the industrial direction involves the design of spacious rooms, with a competent combination of finishing materials, it is quite possible to adapt it to a small kitchen. Brick walls can be combined with light tones of plastered surfaces, a large number of lighting fixtures, the absence of decorations, warm colors of furniture will visually increase the space. The highlight of the interior will be any elements of the factory premises - open communications, electric wires, rough blinds on the windows.
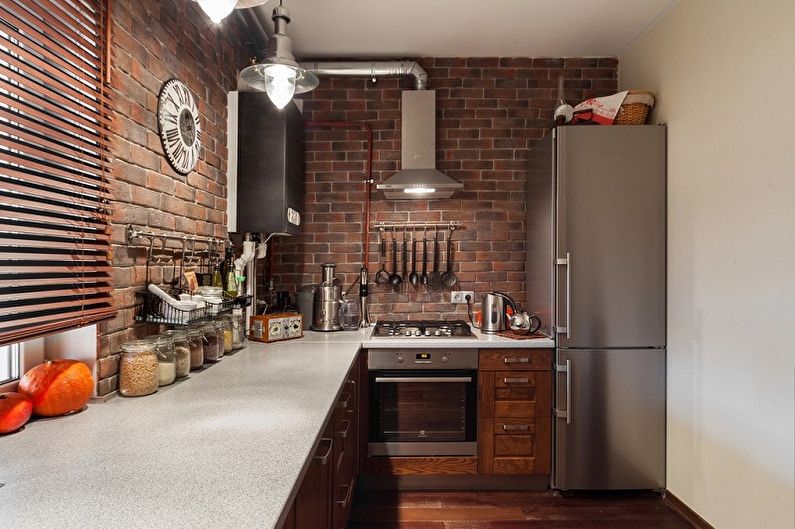
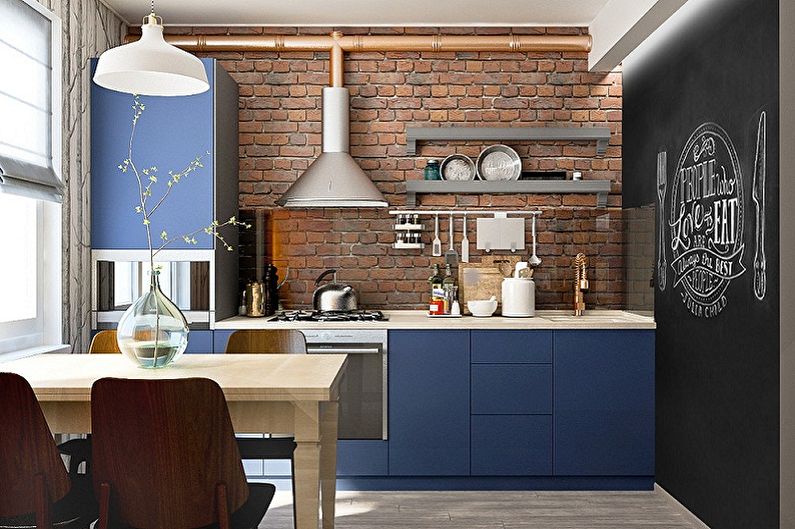
Eco-friendly small kitchen
If you decide to make a natural oasis from your small kitchen, pay attention to natural materials, which are a mandatory element of the interior in an eco-style.Wood, stone (in modern conditions they can be imitated with other materials), glass, natural fabrics - all this will create a wonderful harmony surrounded by beige and green tones that are pleasant to the eye. As a decor and accessories are used live plants, floral paintings, baubles made from natural materials.
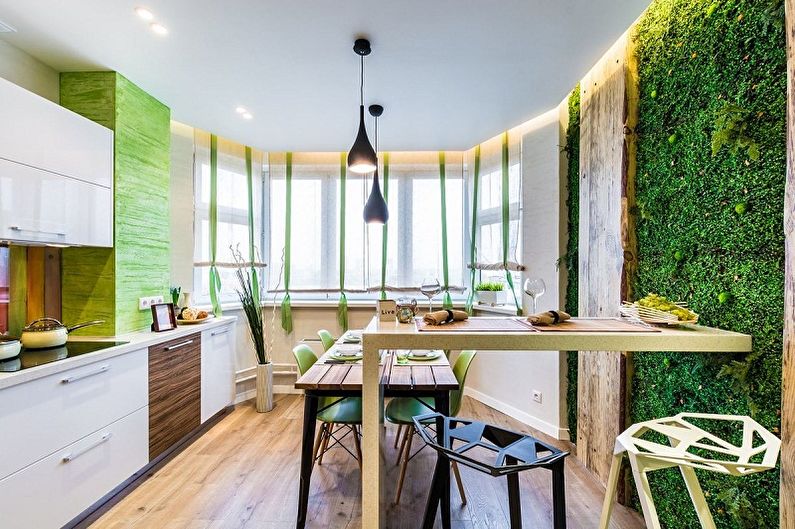
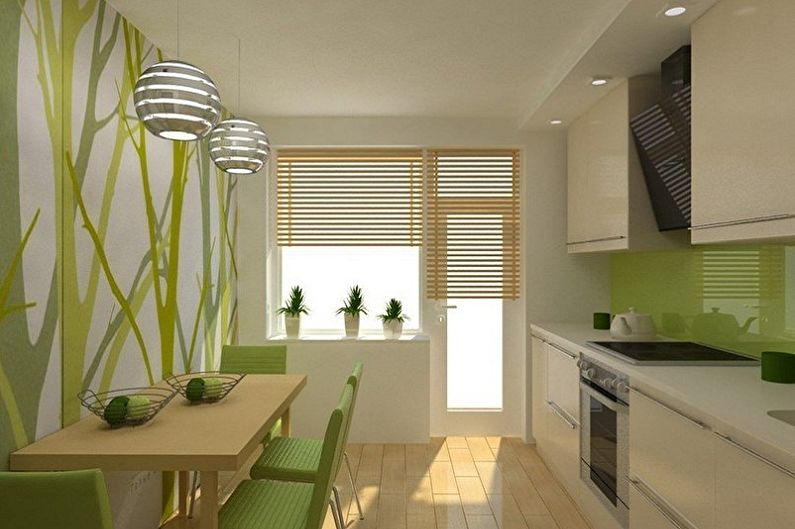
Interior design of a small kitchen - photo
To summarize, we suggest you look at our large selection of photos, which have collected many inspiring examples of the design of a small kitchen. Enjoy watching!
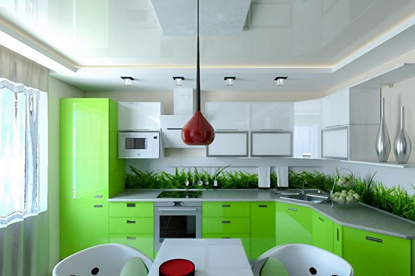
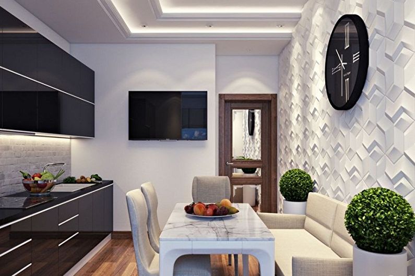
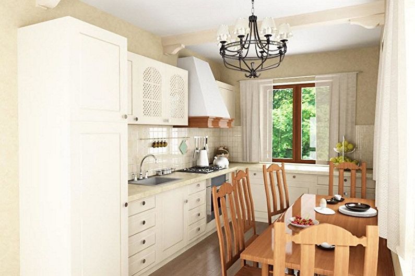
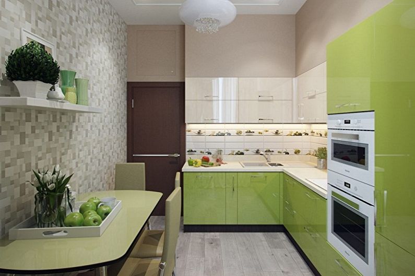
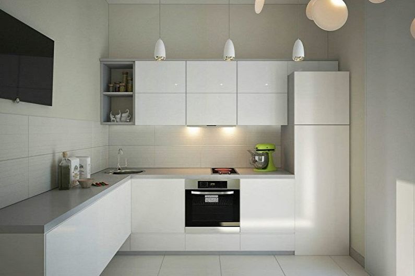
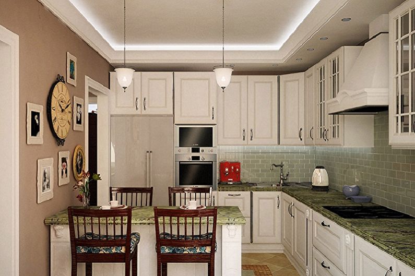
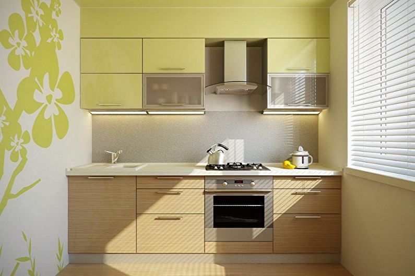
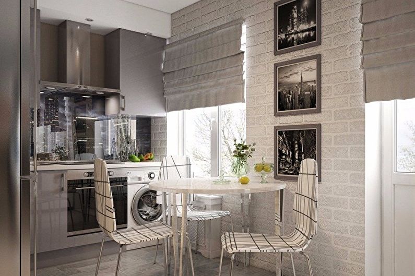
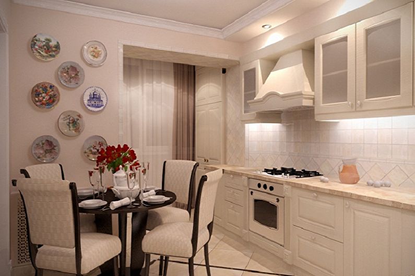
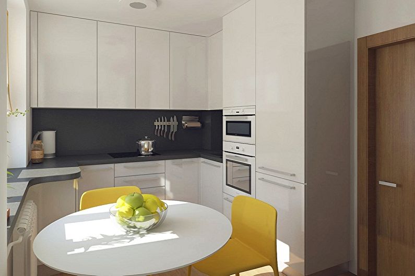
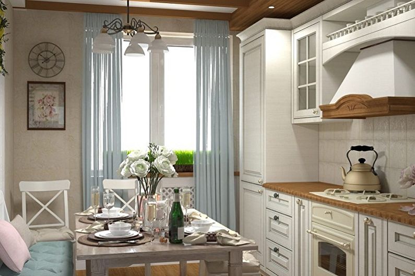
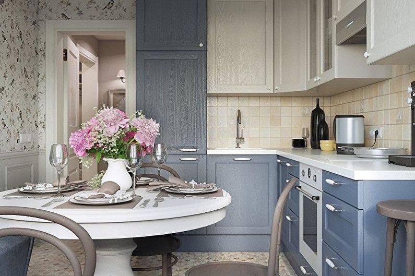
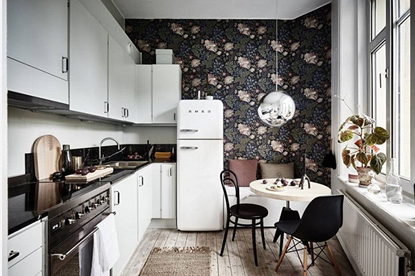
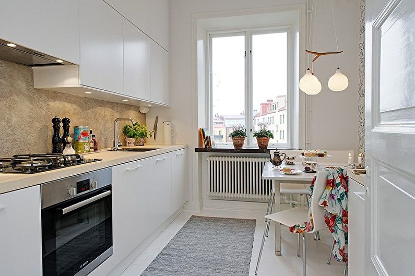
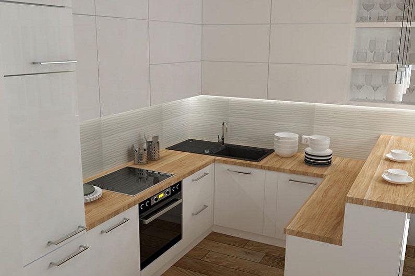
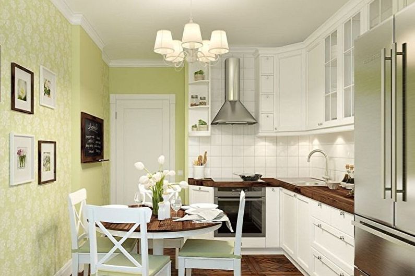
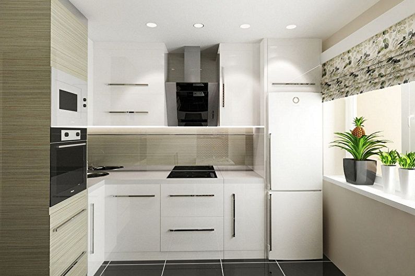
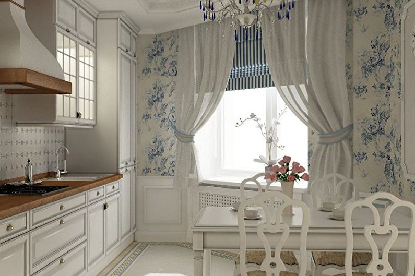
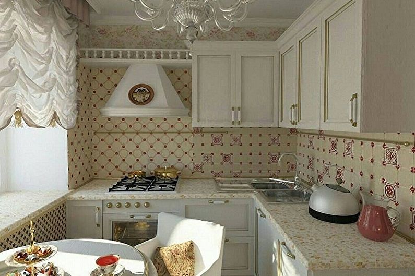
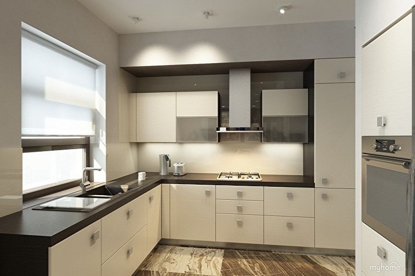
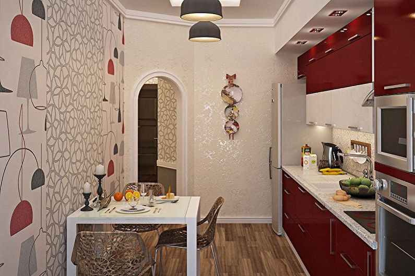
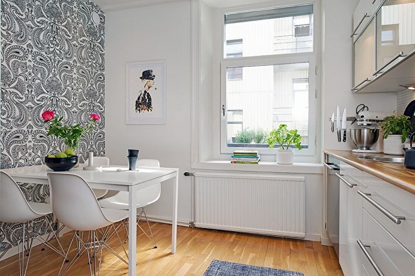
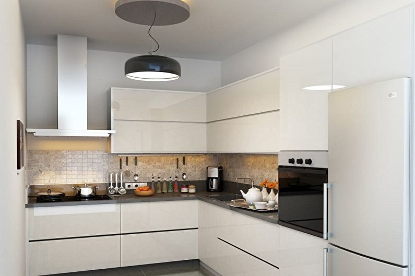
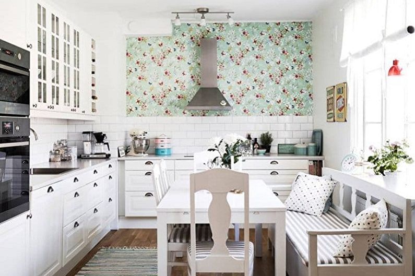
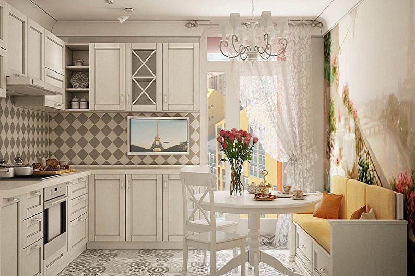
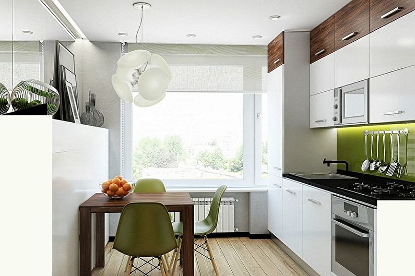
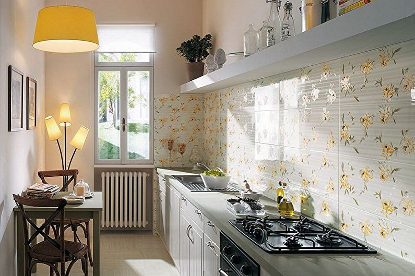
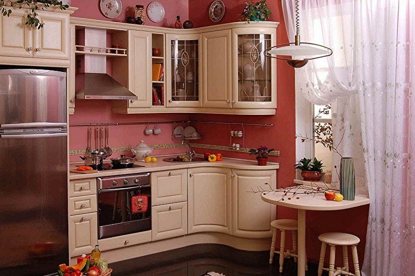
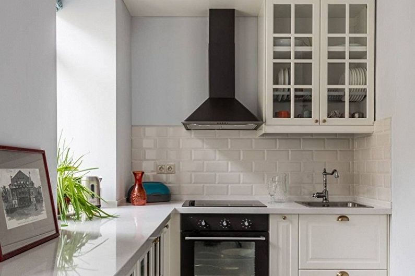
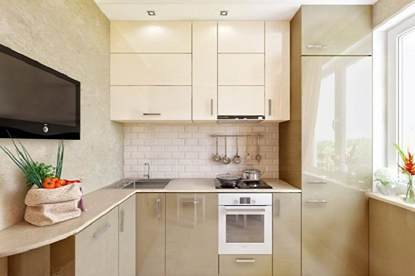
Video: Small kitchen - real photos of interiors
