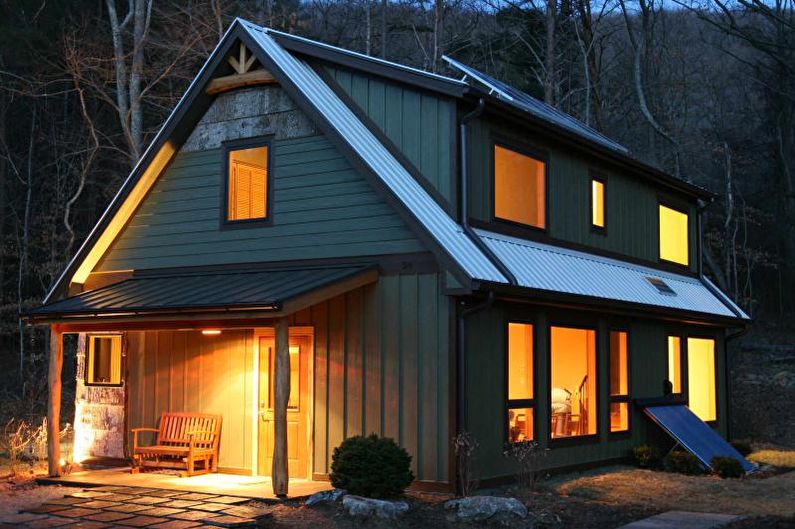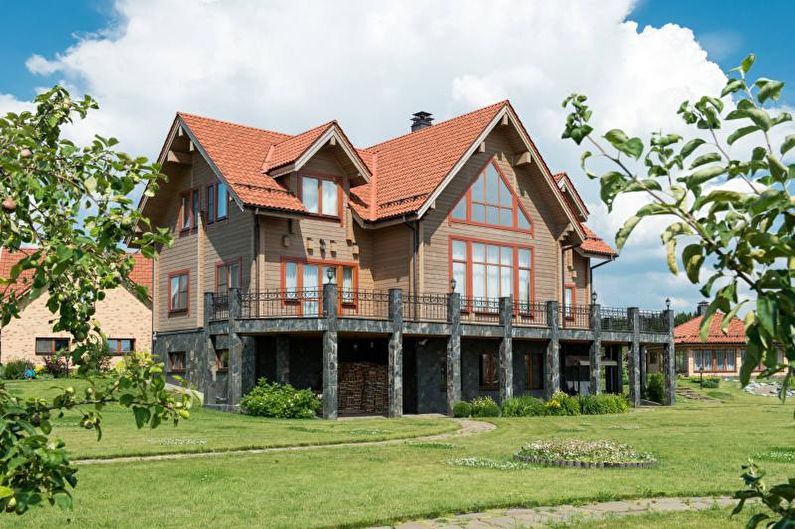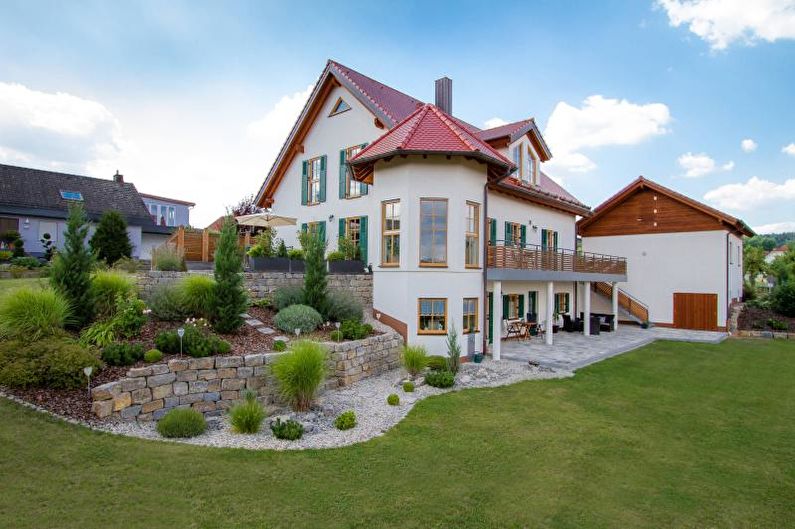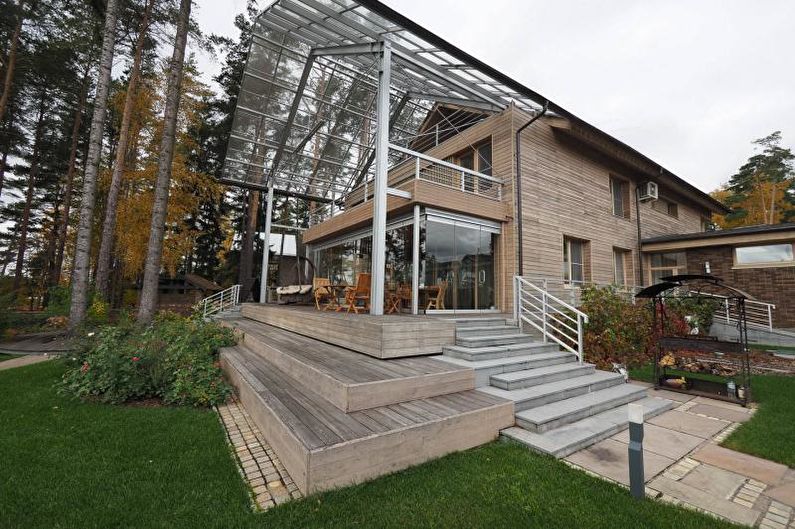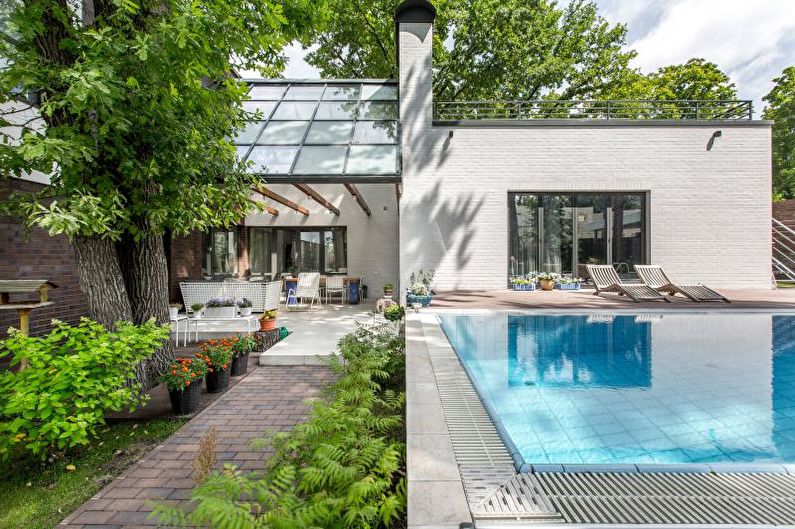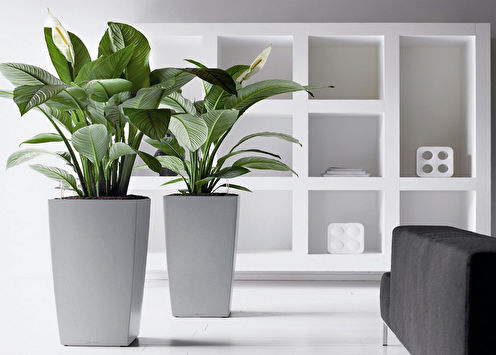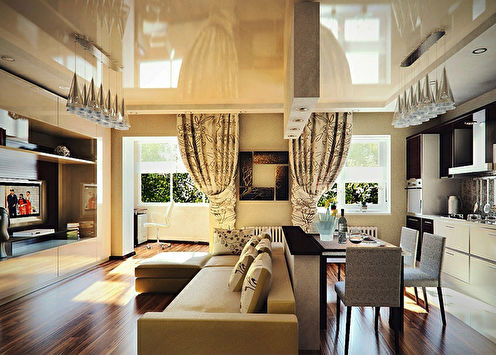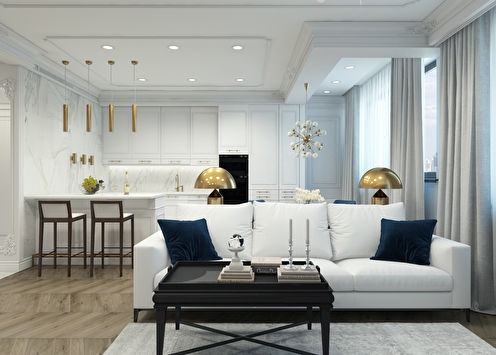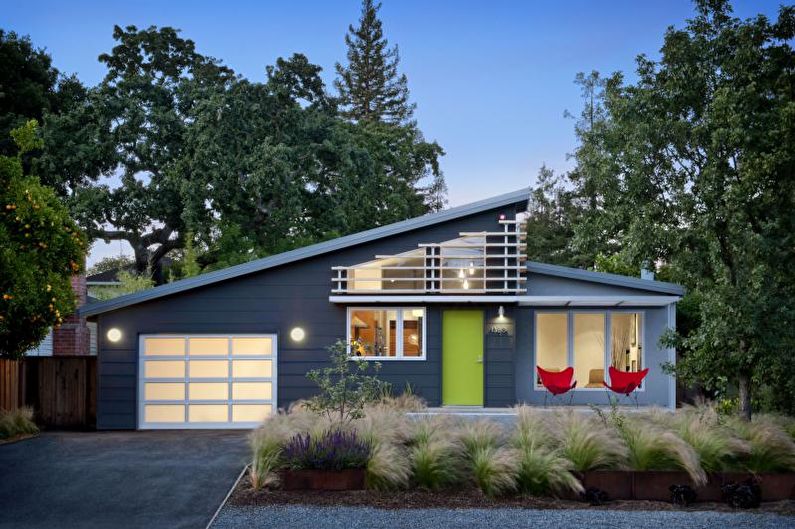
For any home, the roof plays a crucial role - this is the main protection against exposure to high and low temperatures, ultraviolet radiation and rainfall. Qualitative execution of the main task will be ensured by competent design, including the choice of design and materials depending on climatic conditions and the general style of the structure. Naturally, every homeowner wants to receive from the roof not only significant practical benefits, but also an aesthetically pleasing completion of the facade design, complementing it and bringing personality to its appearance.
Flat roof
This type of roof can hardly be called traditional, but recently it has been enjoying stunning success. First of all, this popularity is due to the appearance of such stylistic trends as modern, minimalism and high-tech. The currents are famous for their commitment to clear straight lines. Also, such roofs owe their distribution to new high-quality materials that can guarantee high levels of protection against water and heat preservation.
A flat coating will complete a laconic design and will look strictly and effectively, but in addition to this obvious advantage, there are several others:
- There is a useful area for organizing a sports ground, a winter garden, or a recreation area equipped with barbecue, light furniture, a pergola or other canopy;
- The space is also used for technological devices: air conditioning, water collection systems, antennas and even solar panels;
- A flat roof is easier to care for, and maintenance of all appliances and items on it is simplified;
- Laying this shelter takes less time and effort than other analogues.
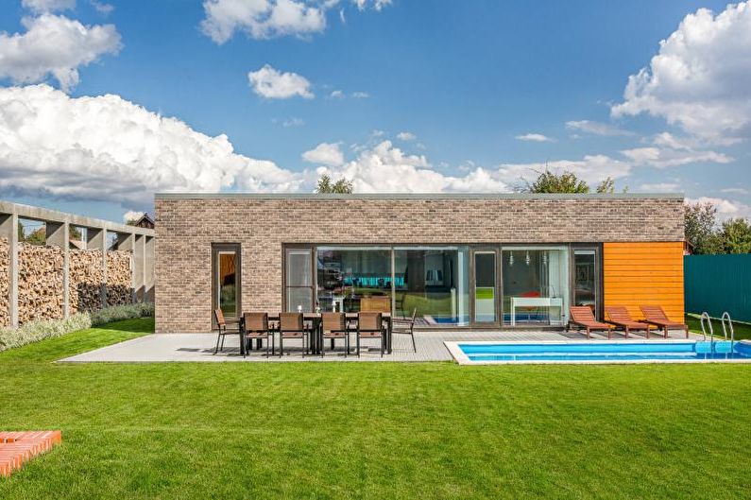
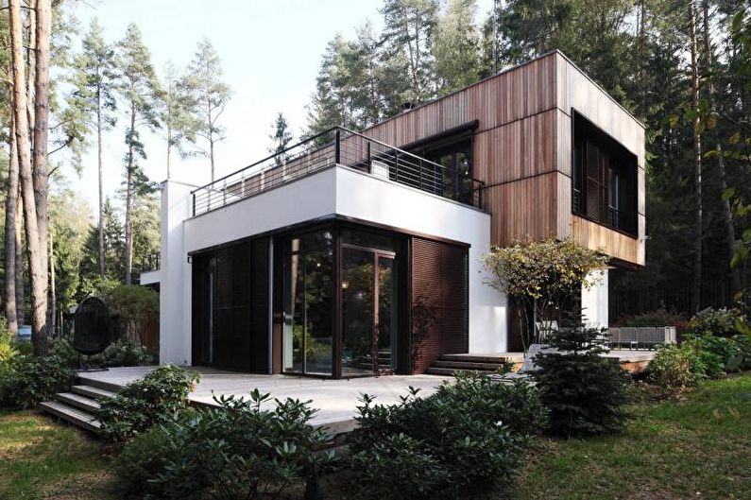
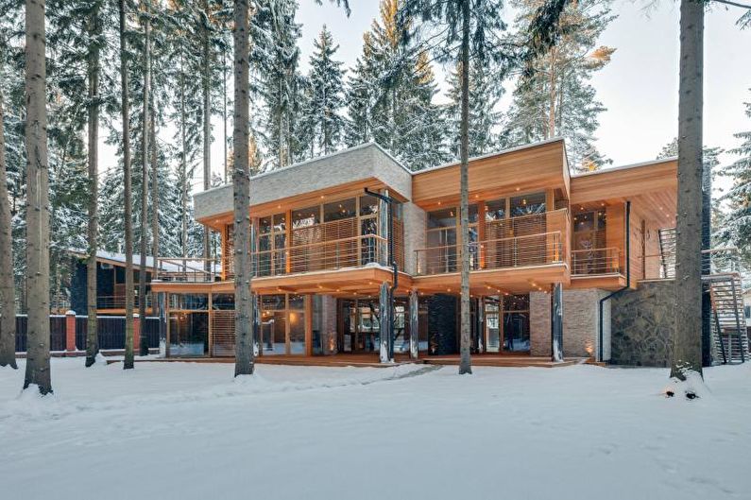
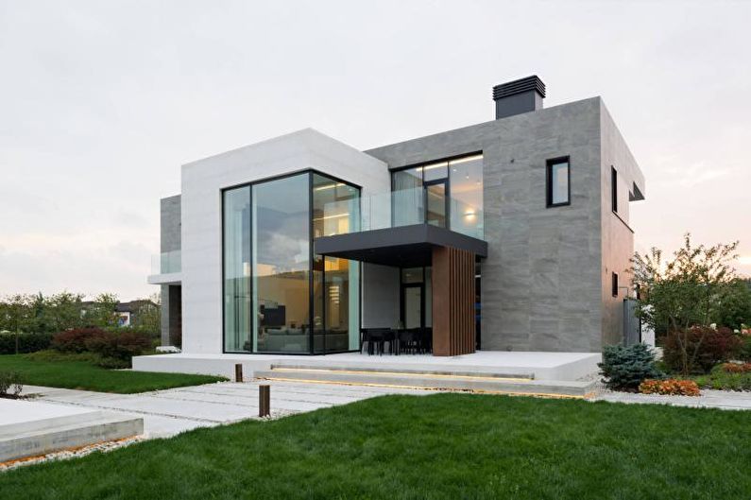
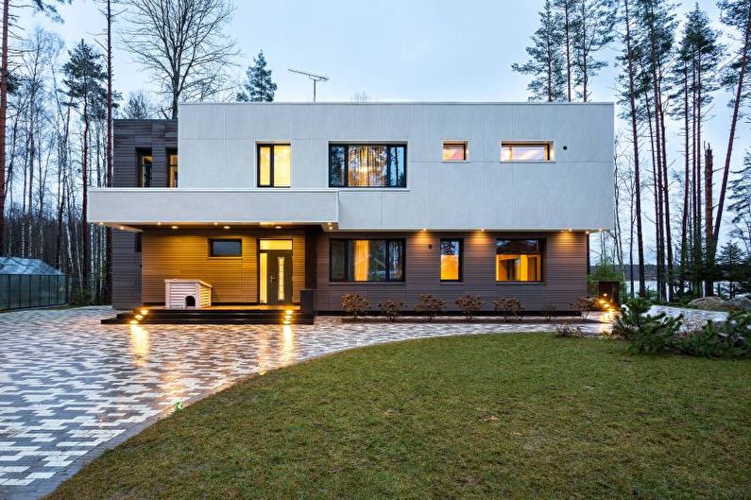
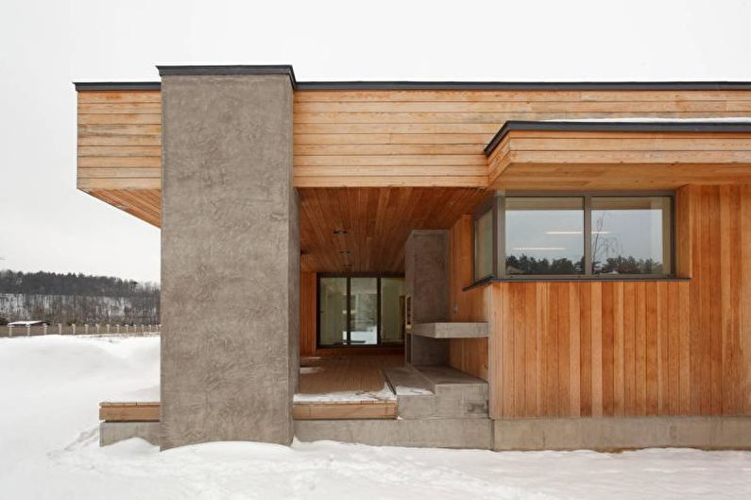
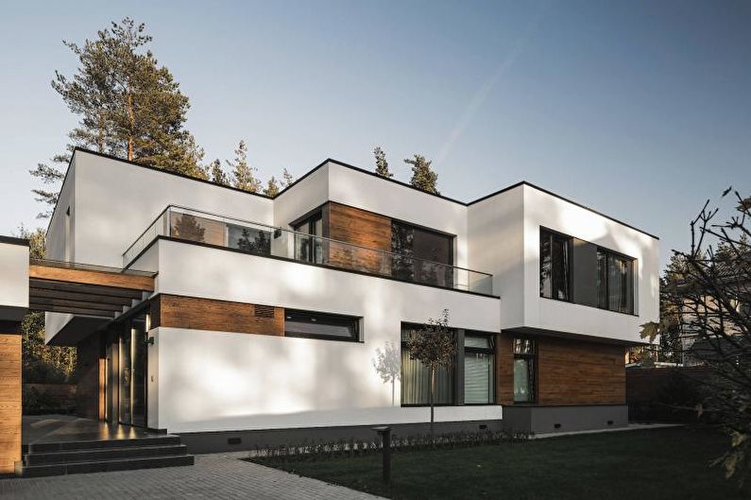
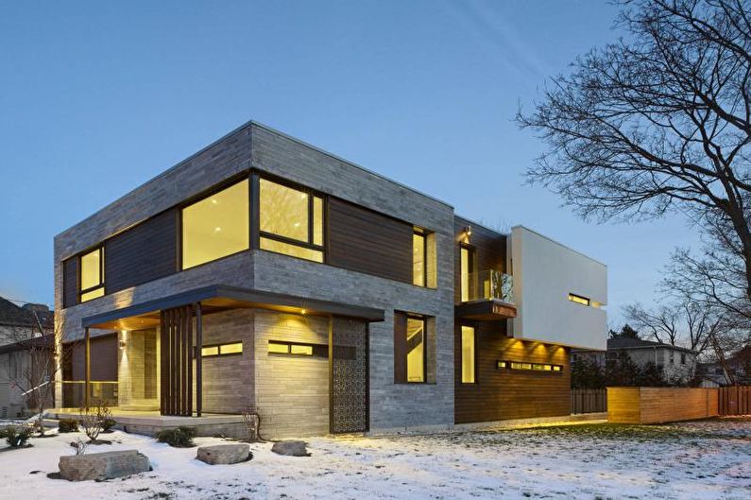
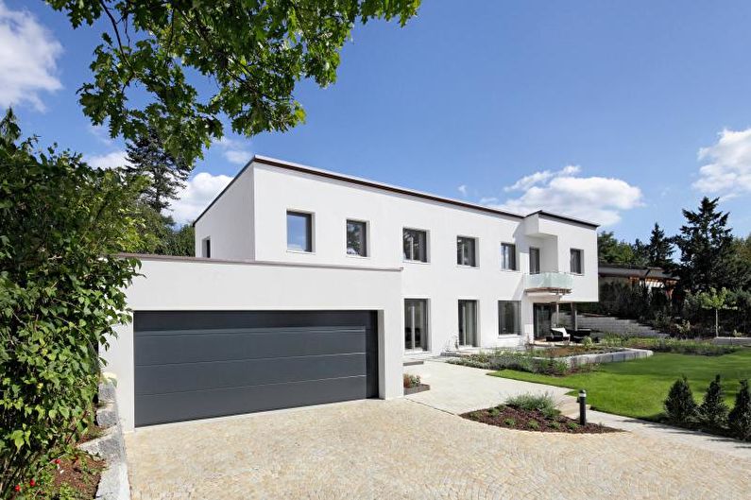
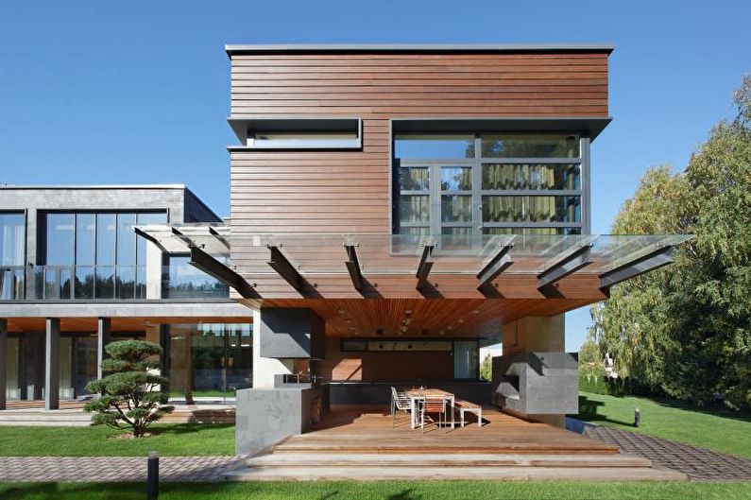
Mansard roof
The mansard top will not only complement and decorate the architectural idea of the house, but also add square meters to the living area. This is a very convenient solution, because such a building is cheaper and easier to build another floor. At the same time, the allotted space can be safely used to create a beautiful cozy bedroom or living room.
If you are on the verge of a complete overhaul of the roof, which includes a complete replacement of materials, be sure to take the opportunity, as the costs compensate in full:
- You get additional thermal insulation - the living space will retain heat much better than an empty attic or an ordinary roof. At the same time, proper ventilation should be taken to prevent excessive moisture accumulation;
- Modern furniture is sufficiently mobile and concise in order to use the resulting meters as efficiently as possible. In general, to design an attic interior, refer to such styles as Scandinavian, minimalism or rustic - in these trends you will find many variations for arranging a comfortable and functional room;
- Extensive window openings provide the room with plenty of daylight.
With all its indisputable advantages, the attic roof obliges to pay special attention to the condition of the bearing walls, since they are not always able to withstand such a load.
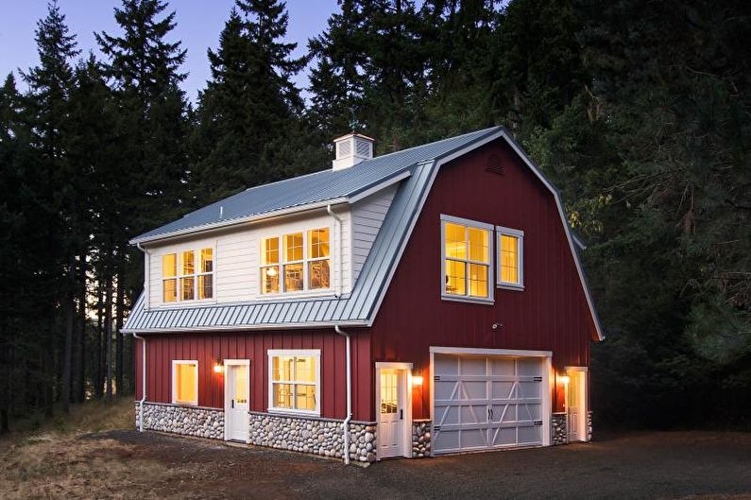
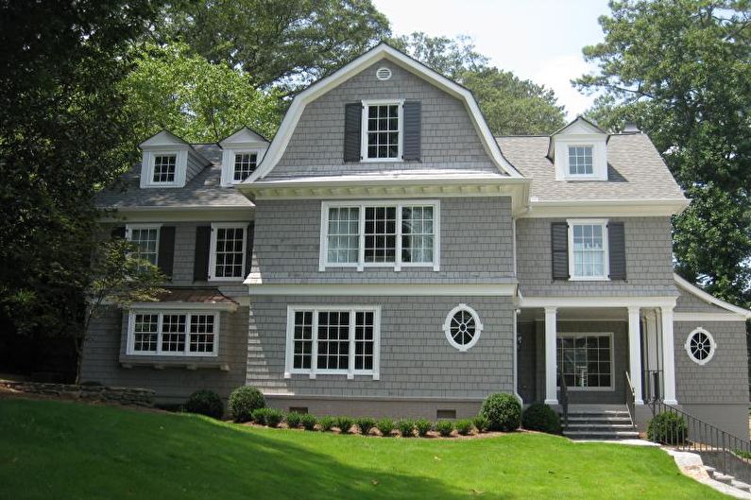
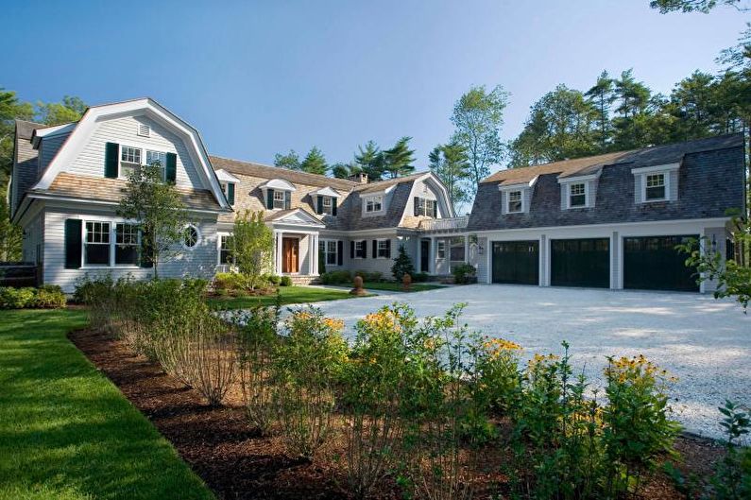
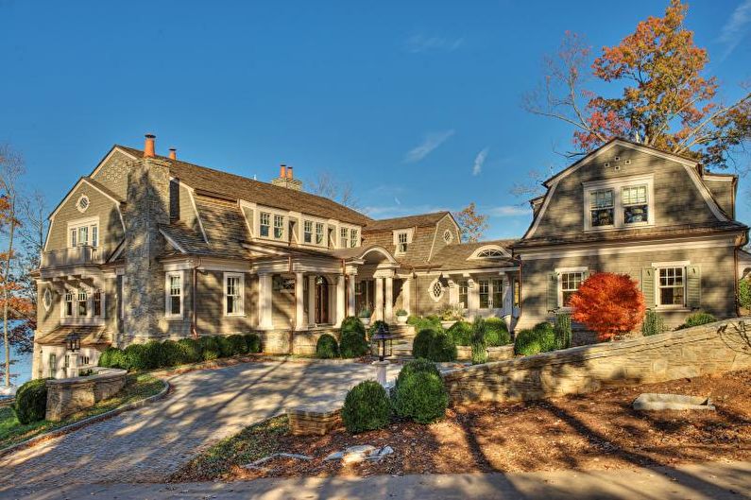
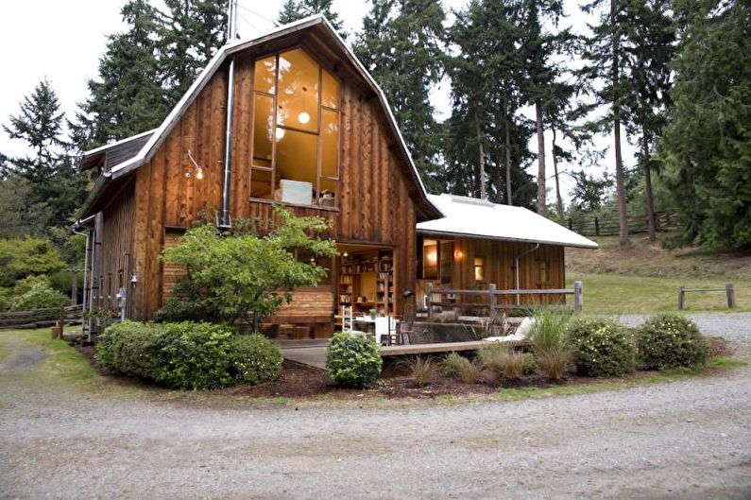
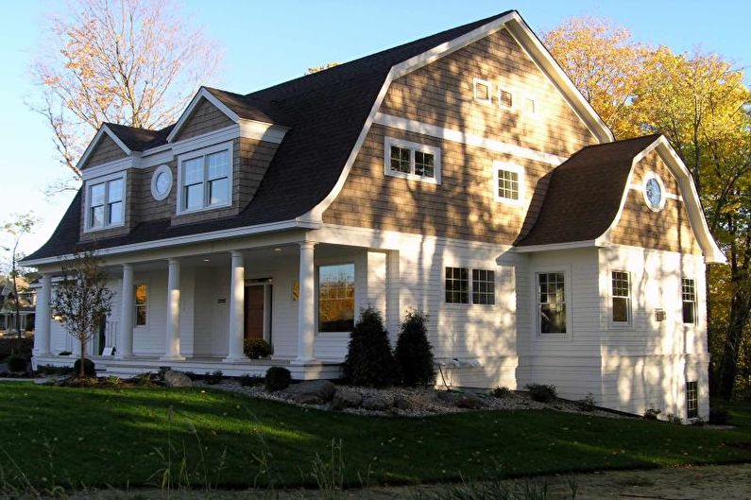
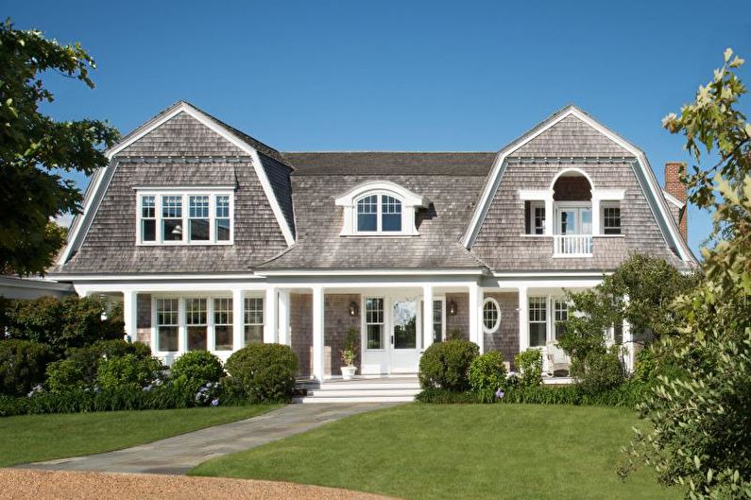
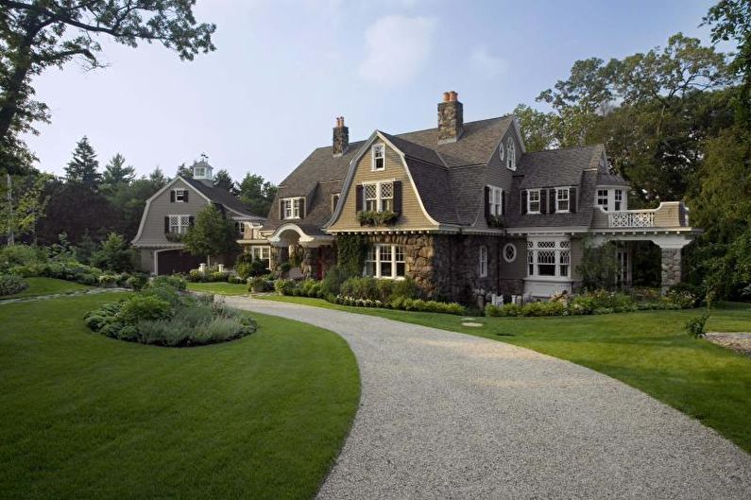
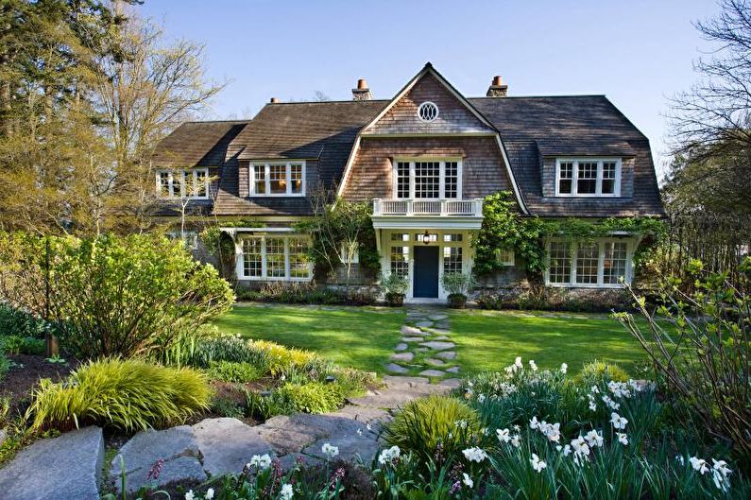
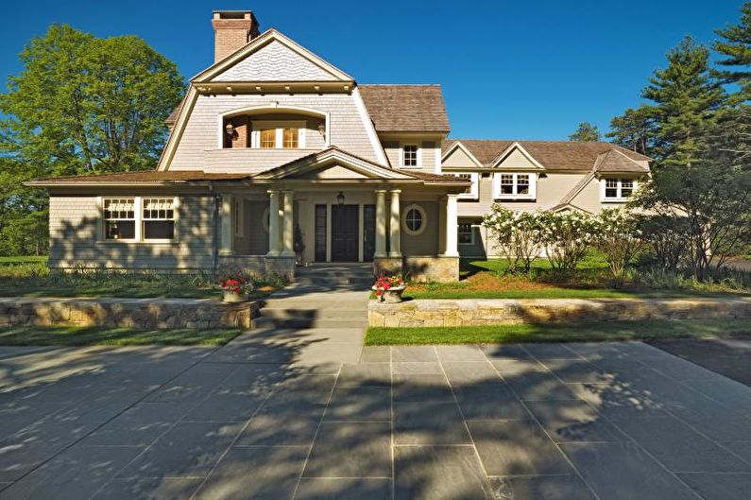
Pent roof
The design of a single-pitched roof is a plane resting on walls of different heights. The difference in the length of the bearing walls actually determines the level of inclination of the ramp.
Smooth planes are a special modern aesthetic that adds character and rigor to the entire building with its clear shapes.On the other hand, if the roof turns out to be quite extensive in the project, it is worth considering immediately that a sufficiently sharp angle of inclination is necessary for effective removal of precipitation. Also, during installation, it may be difficult to provide thermal insulation.
Among the main advantages of a single-pitched roof, the following positions should be identified:
- The roof will create an original space for design delights on the ceiling inside the building;
- A small mass allows you to choose this type of roof for a house without a foundation or with its lightweight variations - screw or columnar;
- To carry out repair work does not imply any particular difficulties, since it is safe to be at the top of the structure;
- Installation does not require high financial costs, complex calculations and high professional skills from the builder.
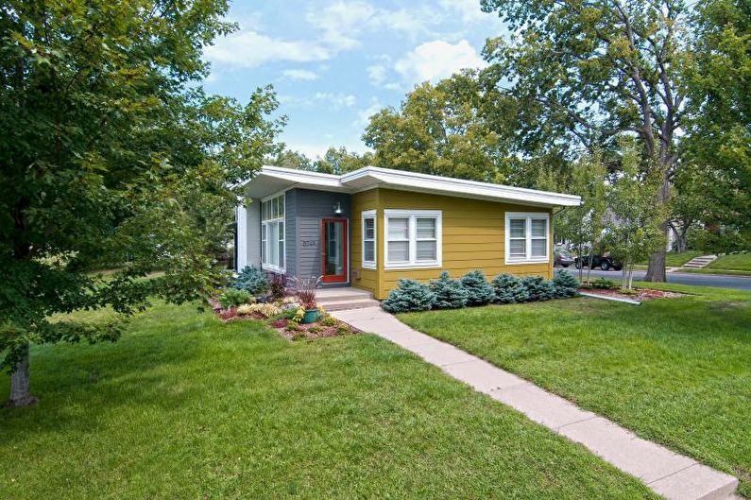
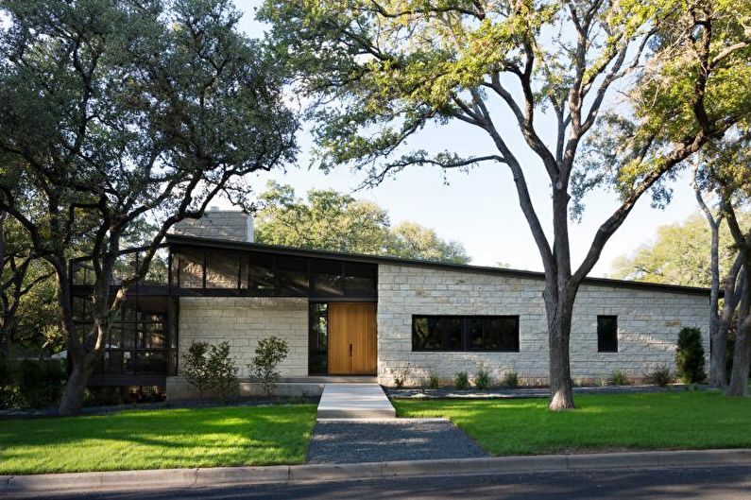
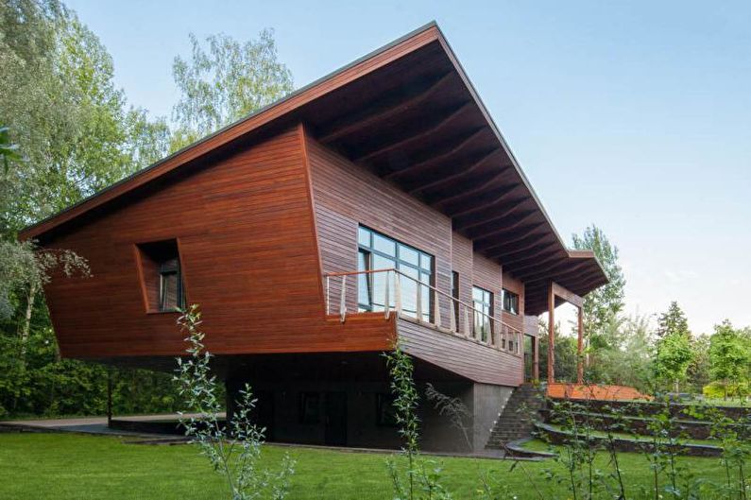
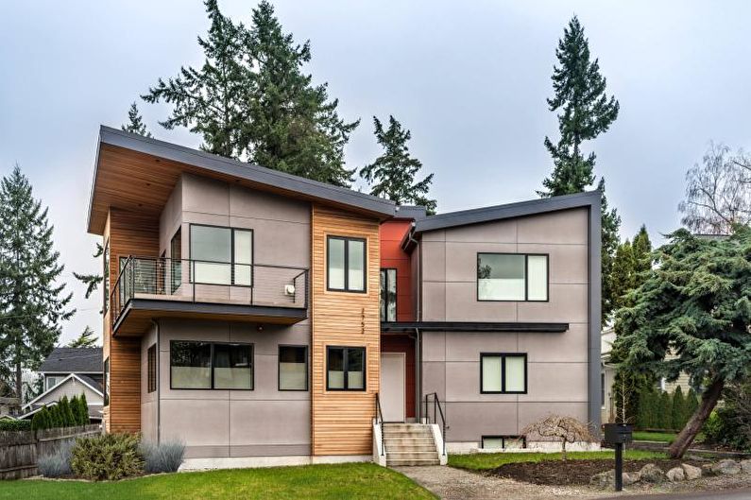
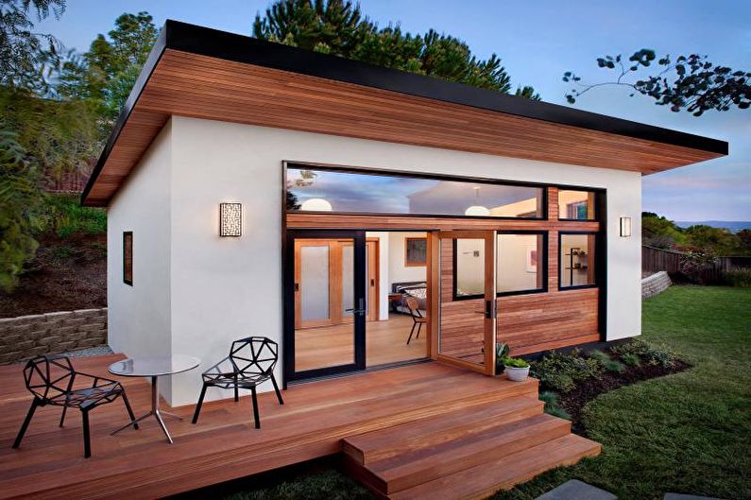
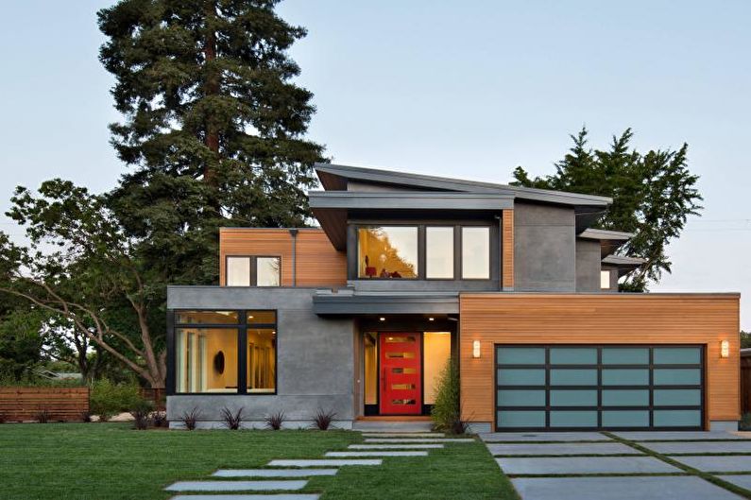
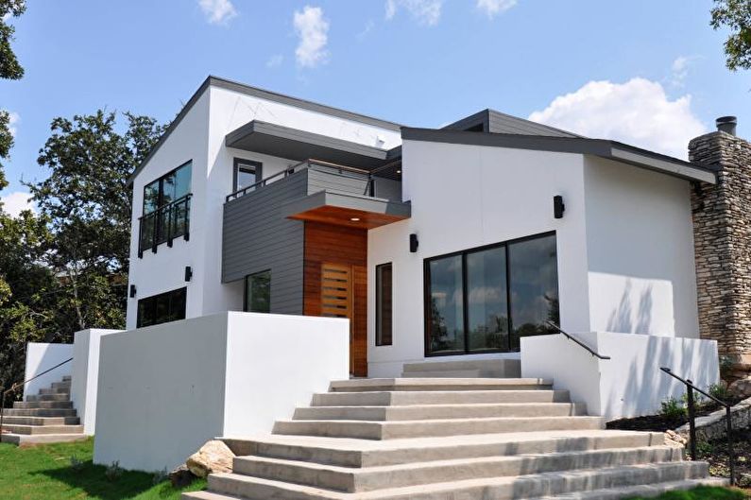
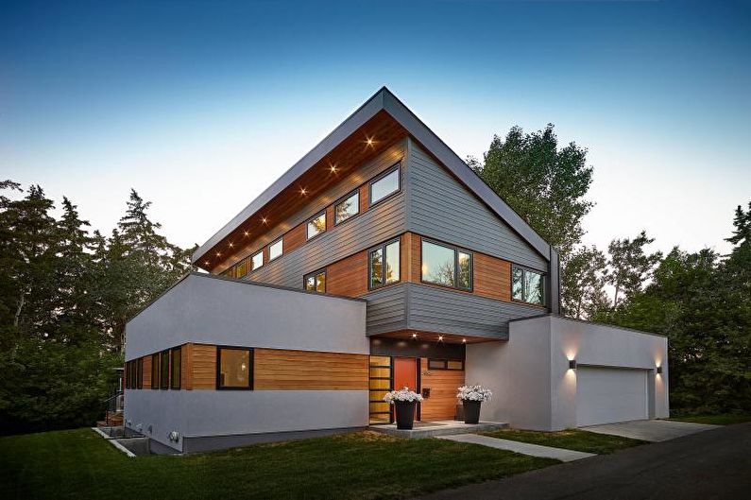
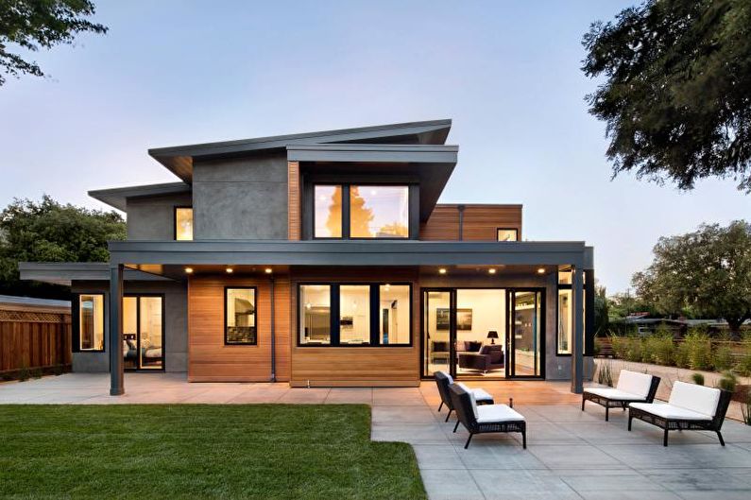
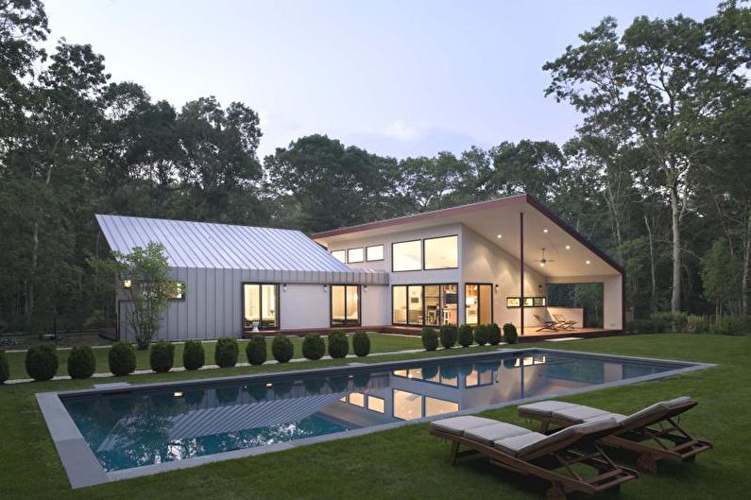
Gable roof
The option familiar to everyone, it is precisely him who is often depicted in his drawings by young children. Structurally, the gable roof is a slope of the same size, which rest on the walls and meet each other in the middle.
Symmetry gives rise to the classical geometry of lines and the harmony of combining practicality with visual appeal. The space under the cover forms an attic where it is convenient to store things and install a ventilation system. The gable roof provides a natural snow and water drainage system. To build such weather protection is inexpensive and quite easy.
As for the negative aspects of the project, the degree of inclination of the roof will depend on the choice of building material. The angle can be at least 22 degrees, if you stop on slate or tile, the metal version of the roof requires about 14 degrees, and the professional sheet obliges to 12 degrees.
The spectacular modification of the gable roof is multilevel, creating broken lines. She is able to add originality to the architecture of the house, but also obliges to accurate calculations and a professional approach.
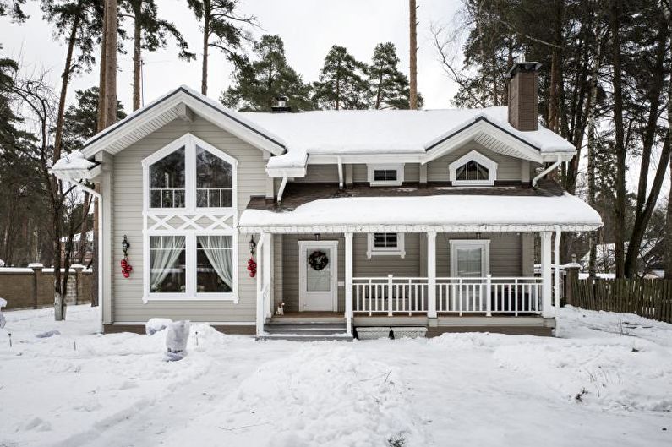
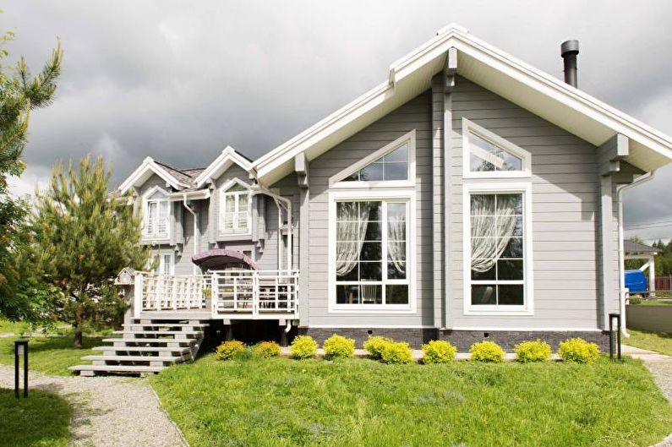
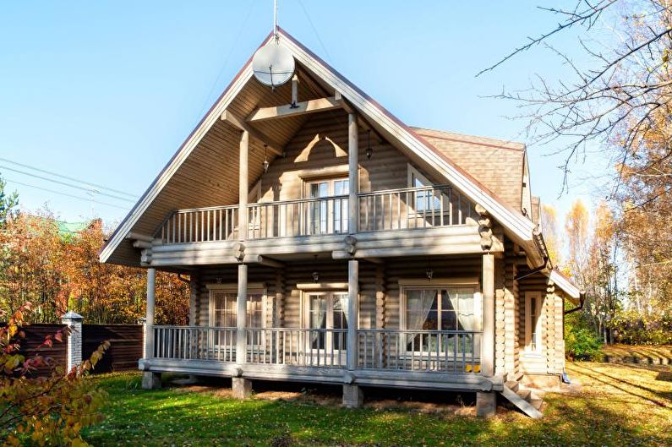
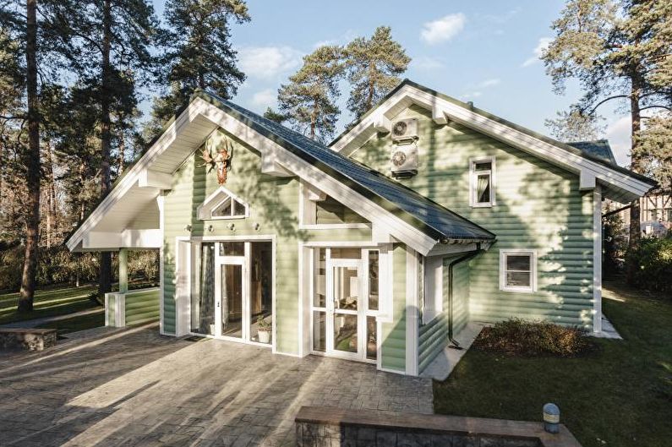
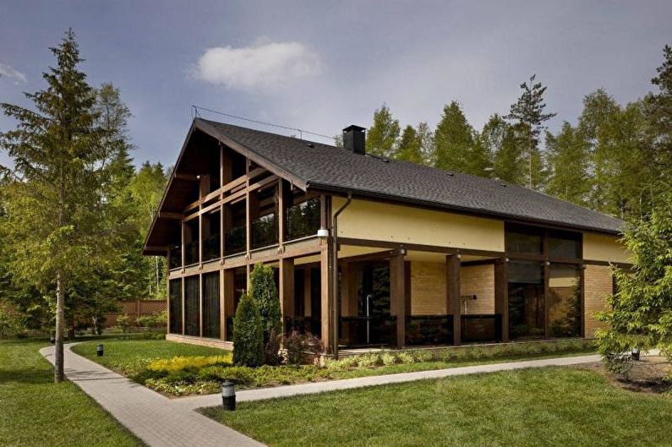
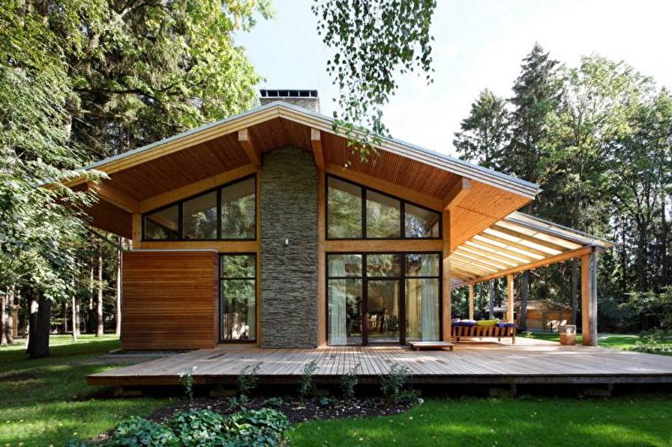
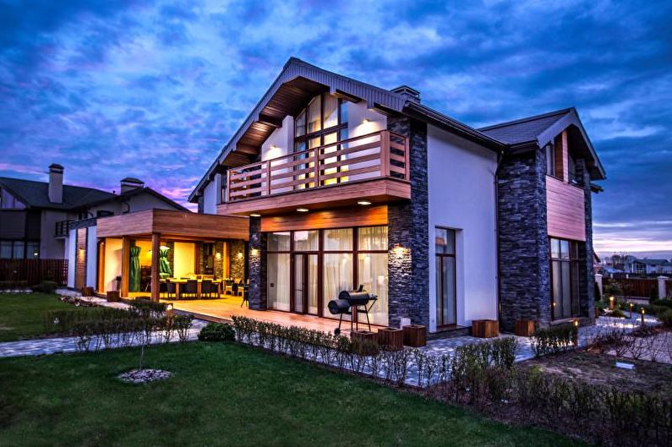
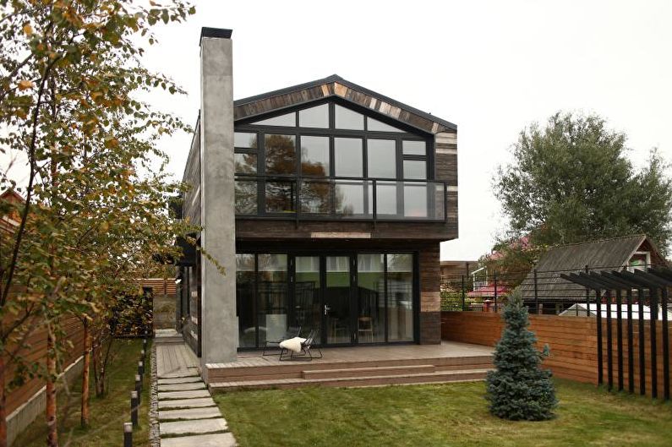
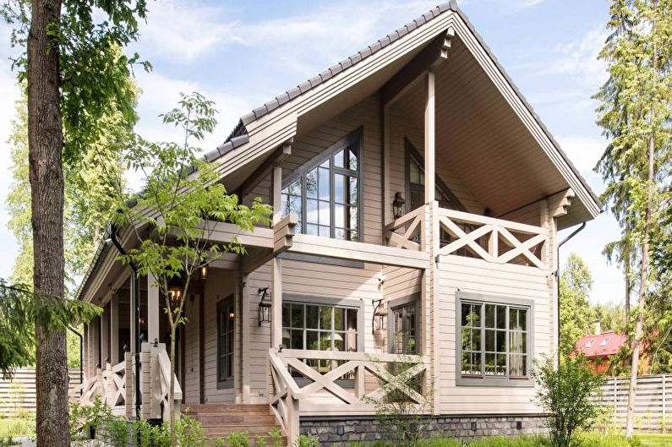
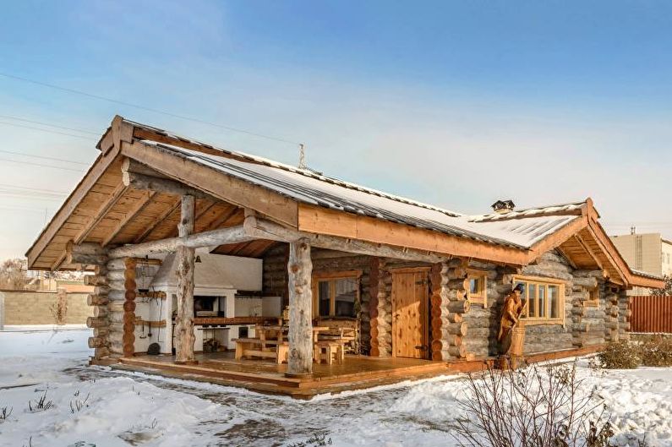
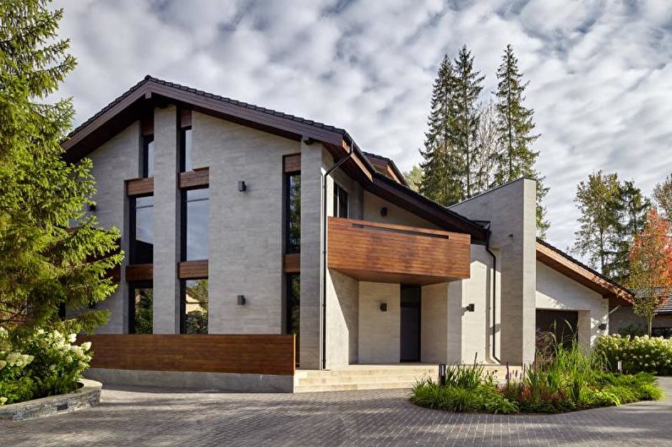
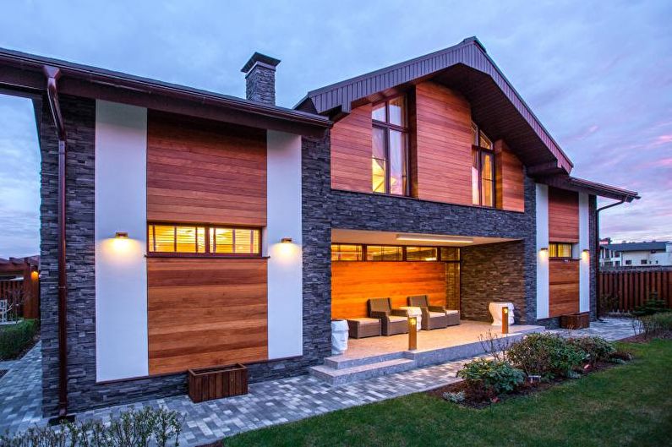
Hip roof
The hip roof is essentially a four-pitched roof on which fronts replace triangular slopes (hips). Such a device makes the design very resistant to strong winds and heavy rainfall, and, importantly, adds originality to the architectural concept.
The rigidity of the structure allows it to practically not change over time, as well as create overhangs on each side of it, additionally protecting from adverse weather conditions. There are also varieties of hip roofs - half-hip and tented. The slopes of the latter are connected at one point, it is perfect for square and rectangular buildings.
Some difficulties you may encounter:
- The complexity of the roof involves painstaking calculations and measurements, a long and difficult installation;
- High price;
- The attic space is small, and therefore not always suitable for creating an attic;
- In the case of an attic, its windows will directly interact with precipitation, which can lead to the flow of moisture inside. This nuisance can be leveled by covering the openings before the rain, but this is not always convenient.
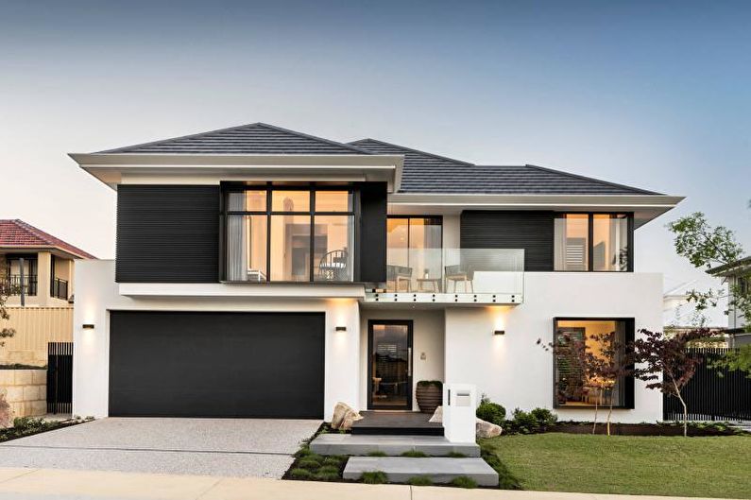
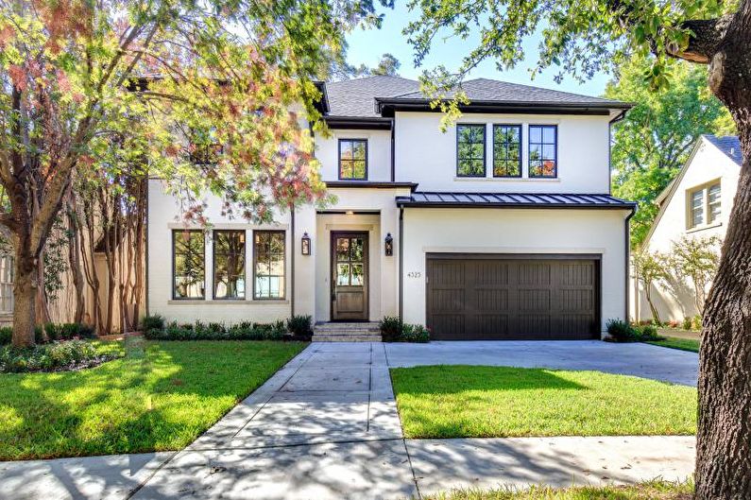
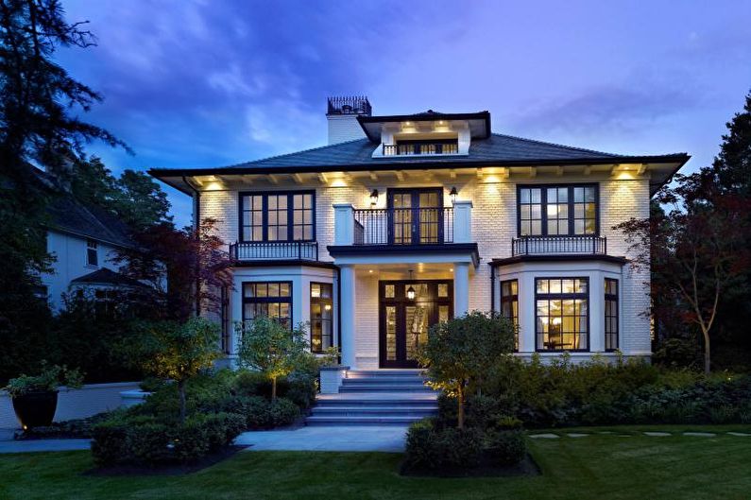
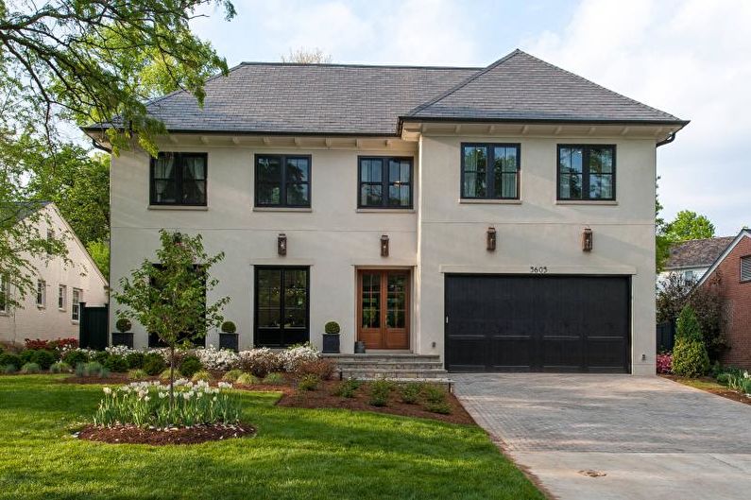
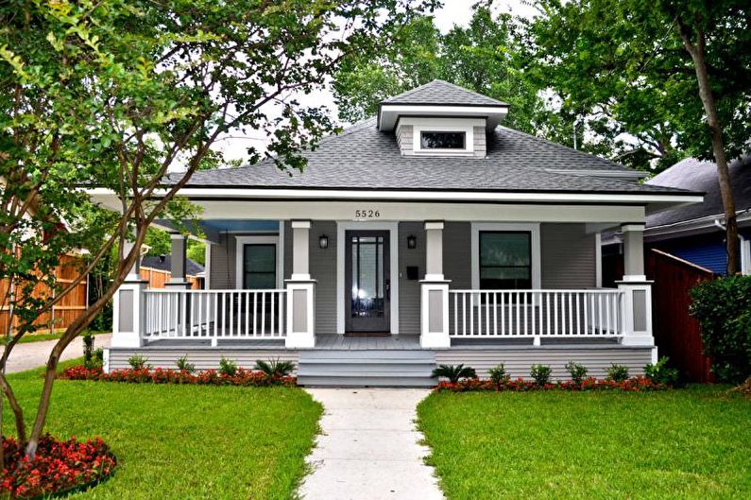
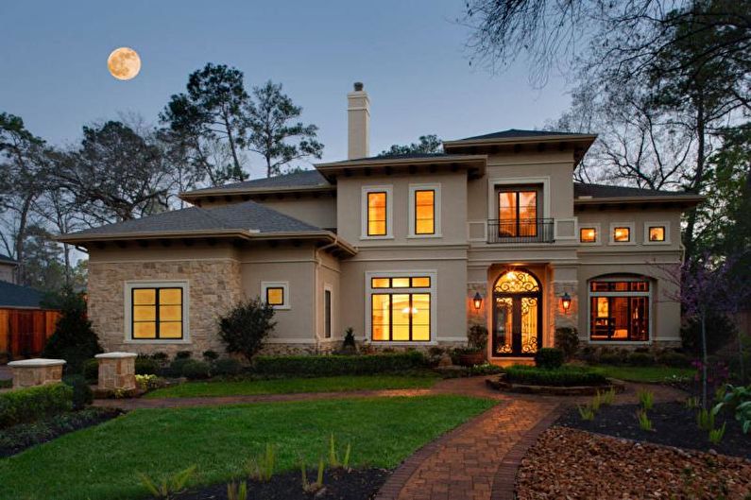
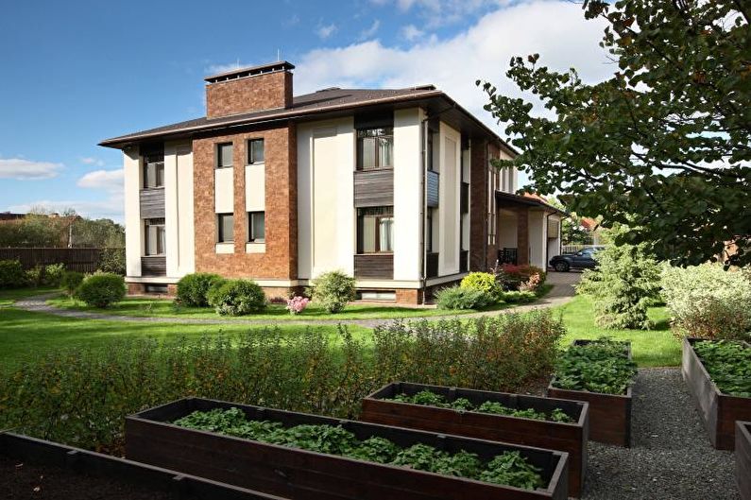
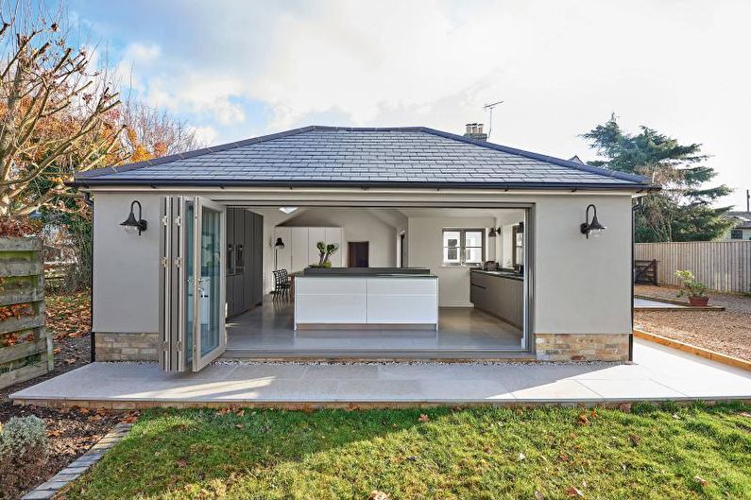
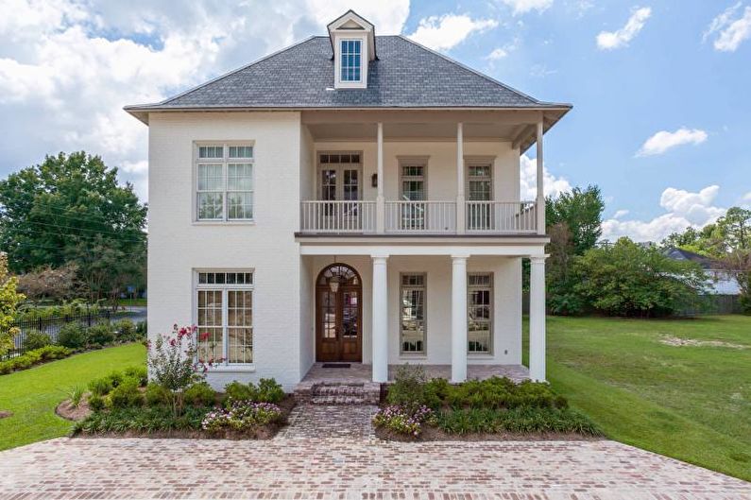
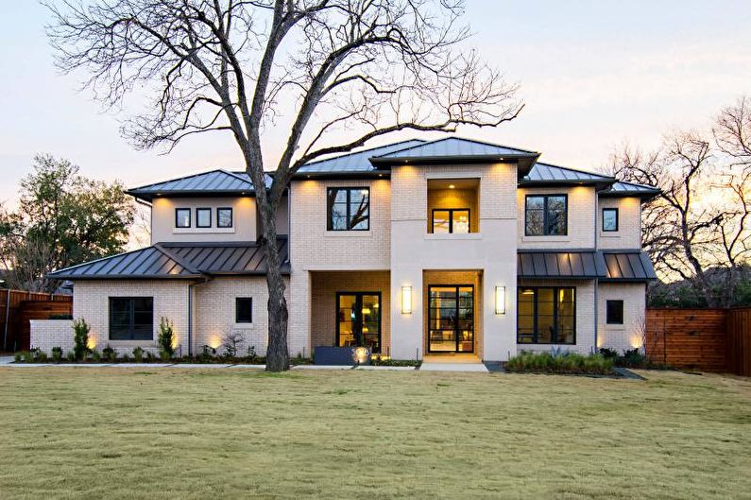
Multi-gable roof
It is constructed as a set of polygons combining several gable parts. So it turns out a nontrivial and attractive roof. According to its idea and execution, the roof is quite complicated.
The building for the installation of this top should have a multi-level or square shape. A multi-gable roof completes the house with an intricate layout, including with an attic.
The main advantages include the following properties:
- Strength and durability. The rafter system is perfectly balanced, which allows you to tolerate severe loads;
- Ability to organize free space or attic;
- Nice and interesting look along with practicality.The sharp slopes of the slopes minimize the influence of the external environment, water and snow do not stagnate on the roof surface.
In general, the disadvantages are that the construction will require serious professional experience, special attention to details, as well as serious financial costs for materials.
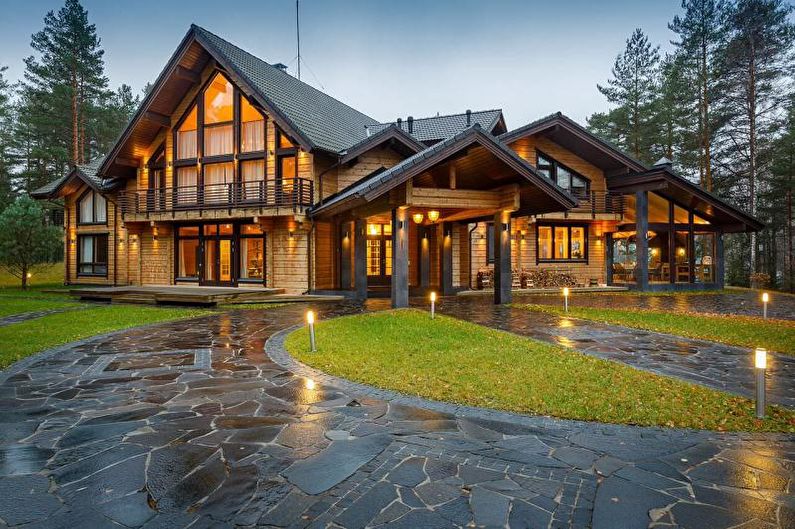
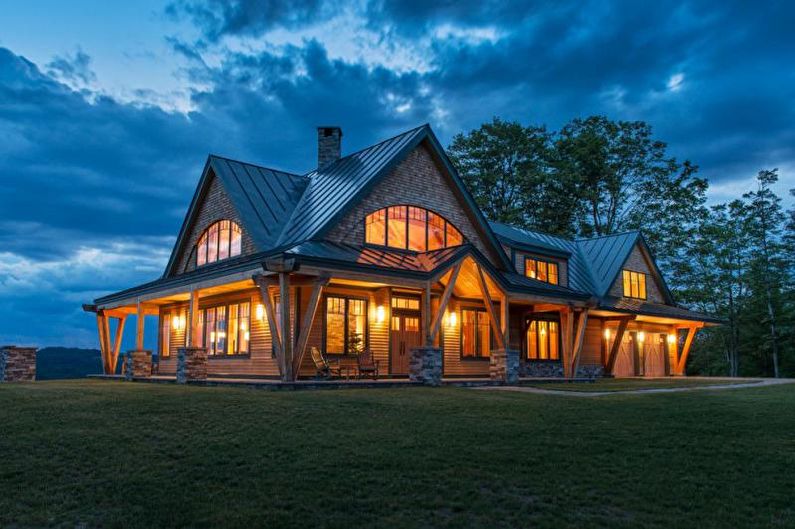
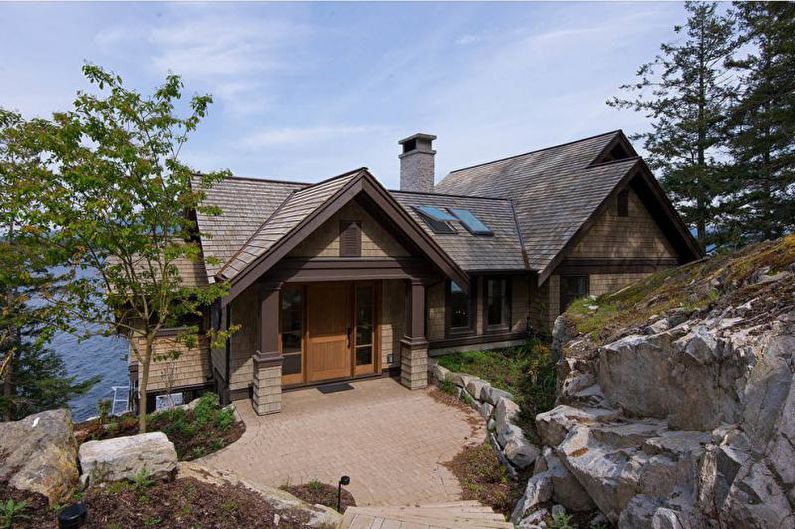
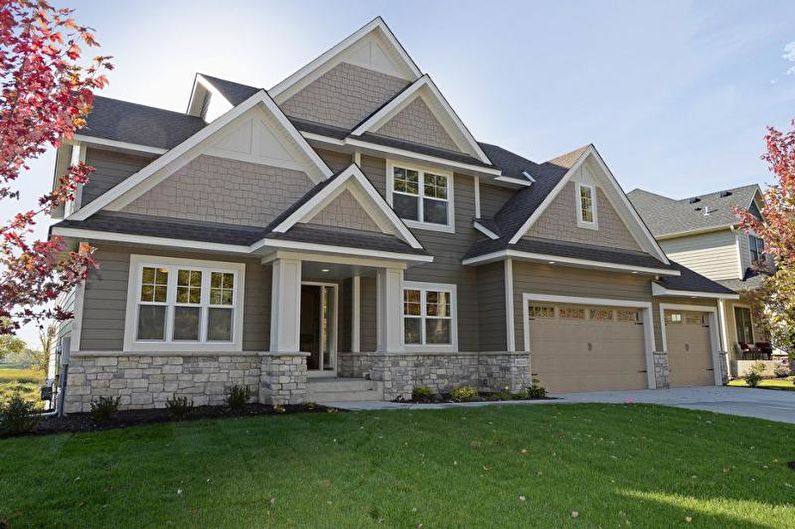
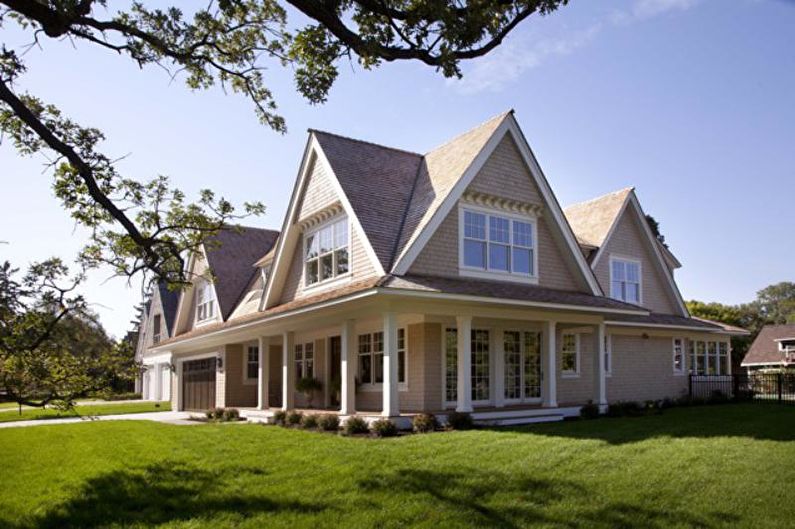
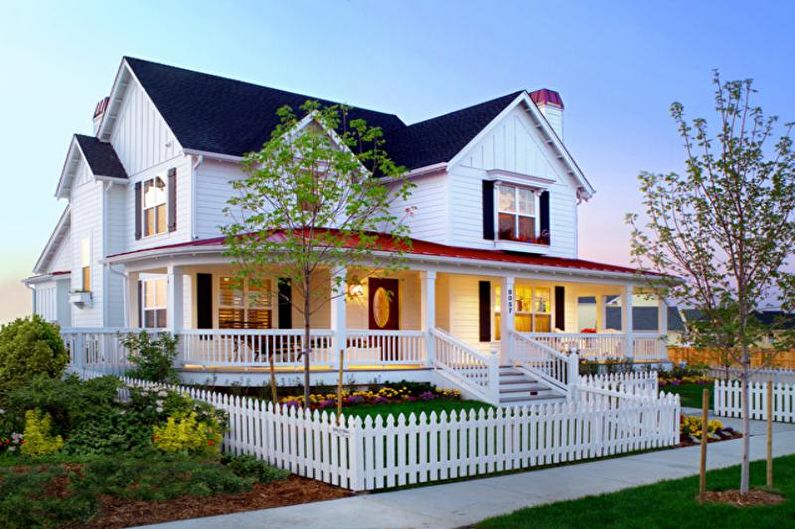
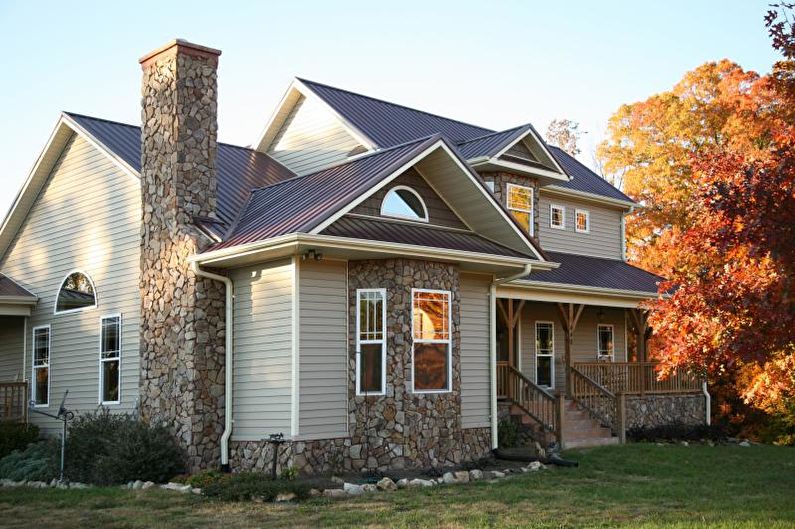
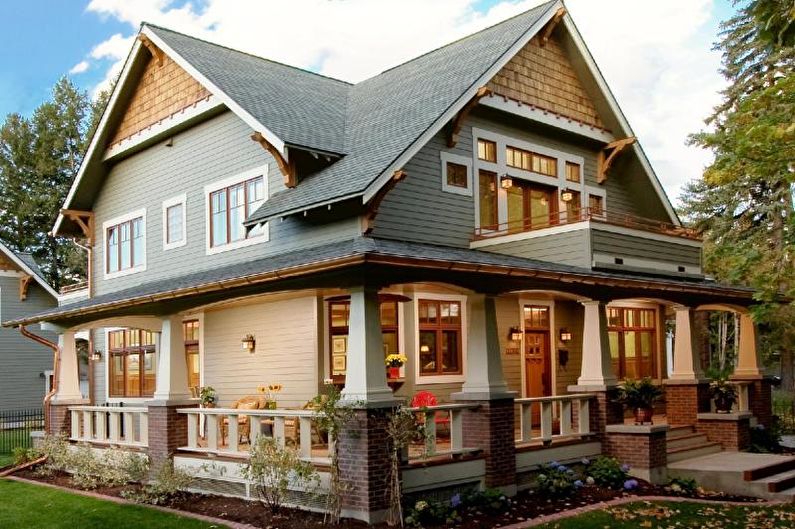
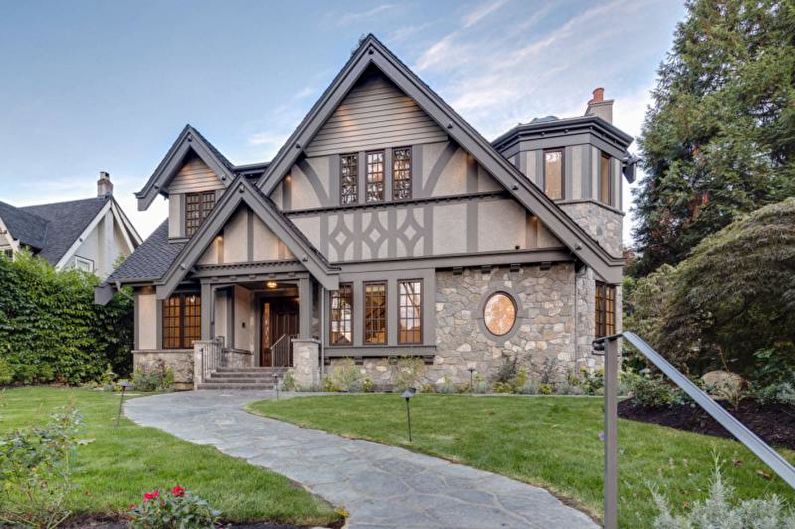
Roofing material
After selecting the appropriate design for your future roof, you need to decide on the materials that will form its basis. Among the wide selection that is provided by the modern construction market, we have collected the most popular of them:
Ceramic tile. The material has proven itself to be the best in all climatic conditions. The roof for a private house made of tiles has a beautiful shape and texture, is reliable during use, does not require frequent maintenance and is incredibly durable. If the laying of the shelter was of high quality, then the service life can be more than a hundred years.
Porous clay reduces thermal conductivity, but it is this property that can lead to absorption of water, which will destroy it when frozen. To avoid such troubles, cover the ceramic roof with a glaze, so the quality indicators will not decrease even in the most severe climatic conditions.
Metal tile - This is one of the most modern options for roof cladding with a slope of 12-15 degrees. A beautiful imitation of clay analogue is reliable and durable, not afraid of snowfall or sunlight, and therefore is incredibly popular.
Metal decking also quite common material for roofing. The saturated color palette will give the appearance of the house an elegant and attractive appearance. High-quality characteristics, functionality, as well as low prices allow you to use the material for a variety of finishing works: wall cladding, production of fences and gates. Thus, there is a good opportunity for the implementation of a single architectural concept.
Bitumen slate, also known as ondulin, is made from cellulose fibers and is impregnated with bitumen, resins, pigments and mineral additives. Ondulin is environmentally friendly, inexpensive, practically does not absorb moisture, and is resistant to alkalis and acids. In addition, the material has high sound insulation, has a wide range of color variations and is easy to install, and can also be used on curved surfaces.
At the same time, the bitumen coating burns out in the sun and is characterized by increased fire hazard. Summer heat and winter frost cause difficulties when moving on the roof. But it is fair to say that many of the most high-quality modifications smooth out or even completely level out these shortcomings.
Finally, highlight tempered glass sheets or double-glazed windows for the manufacture of a separate part of the roof. For example, a visor over a veranda, a greenhouse, or even a kitchen or living room. The idea is certainly interesting, since the coating will become a real highlight and will decorate both the appearance of the house and, of course, the space under the roof. Glass withstands high loads from moisture, snow and wind.
To summarize, we note that when choosing a building material, one should be guided by a simple rule: the stronger the roofing, the less the degree of inclination of the slope can be. This approach will ensure a long operational period of the design, as well as minimal impact from adverse weather conditions.
