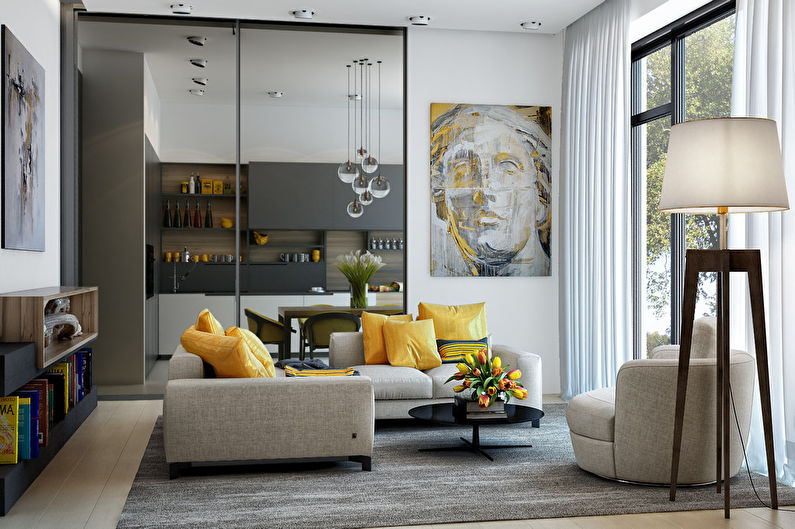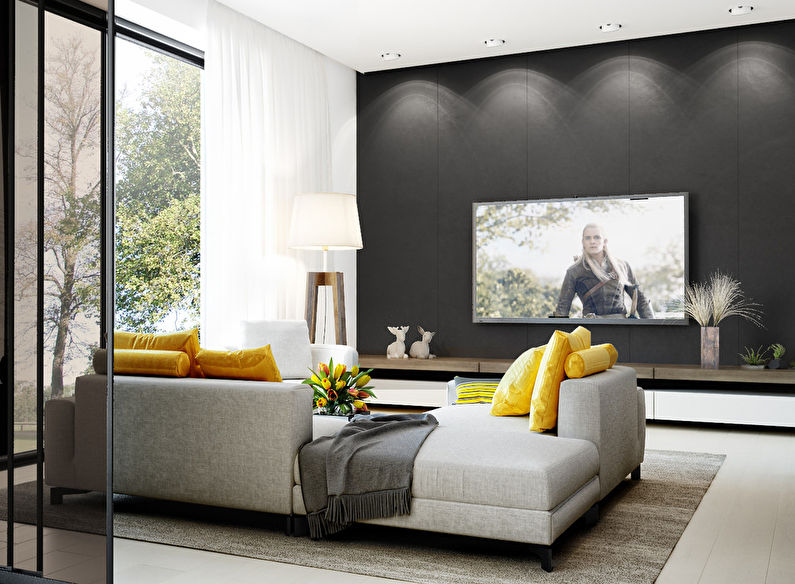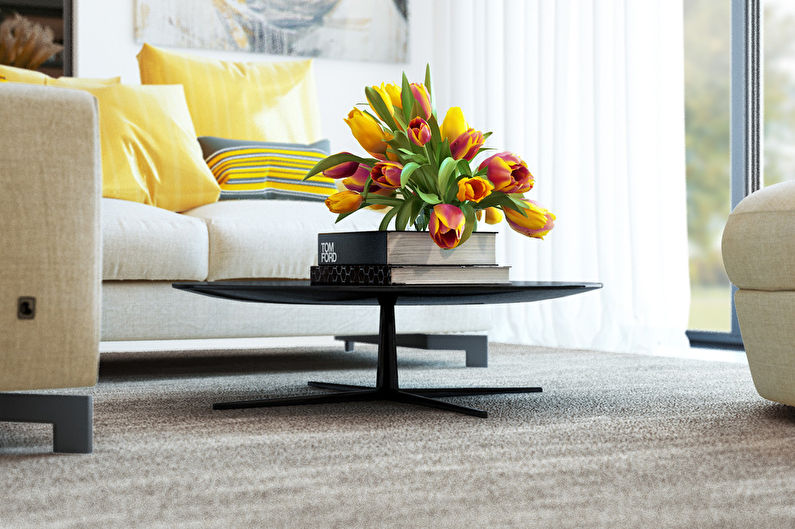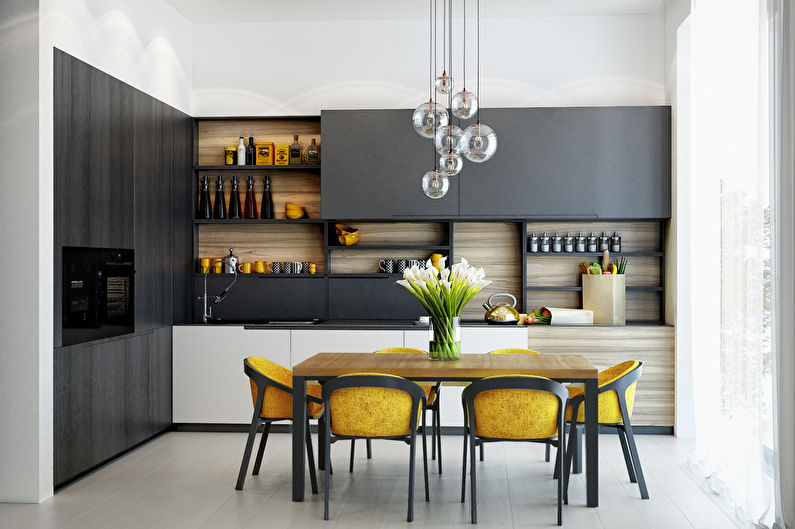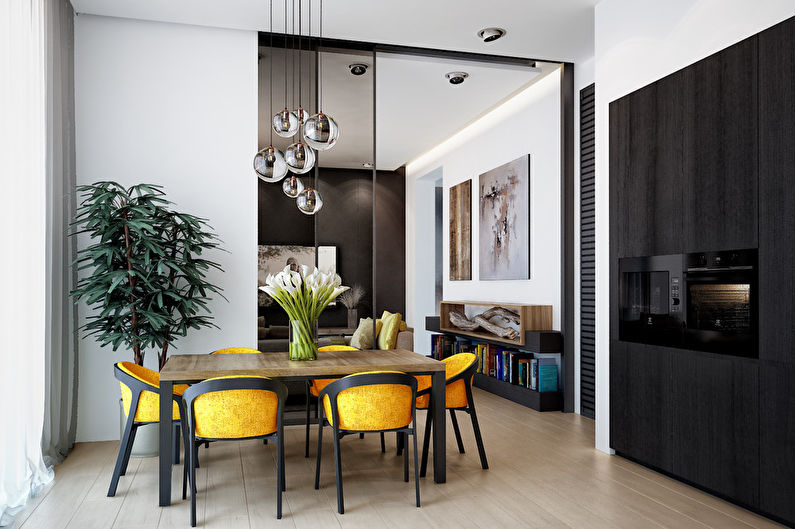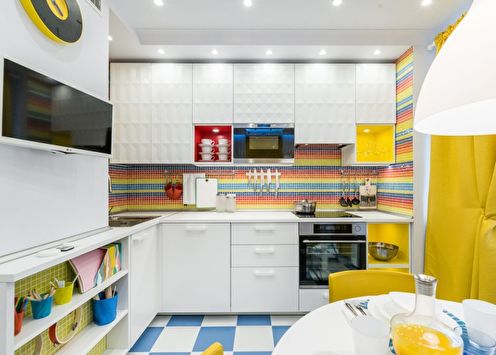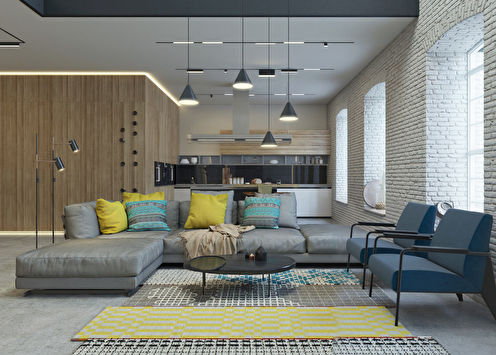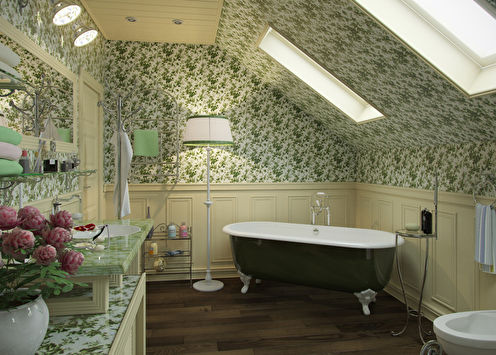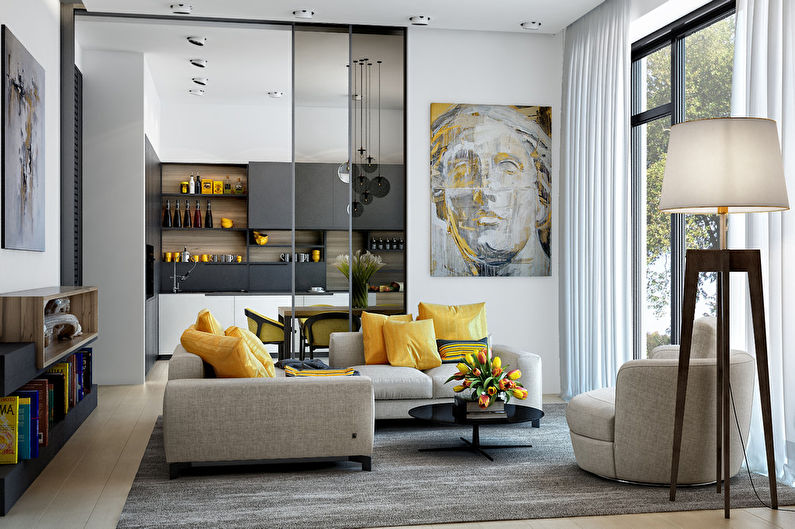
The interior design of a private house for a young family suggested that the kitchen would be a combination of two different tasks: to create a secluded space at the same time, and, at the same time, not to remove this room from the context of the entire residential area.
Transparent partitions that divide the space of the kitchen and living room helped to achieve this result. Transparent glass, however, does not interfere with the perception of these two zones as a whole.
Project: Privalov Design.
Location: Belgorod, Russia.
Year of implementation: 2015.
