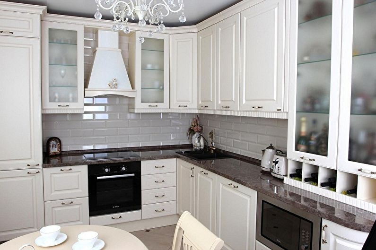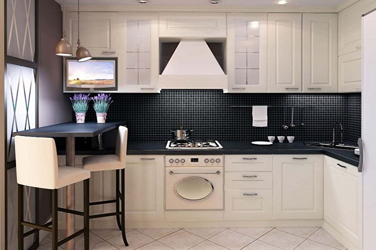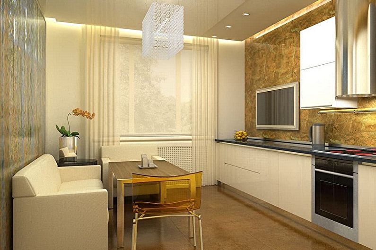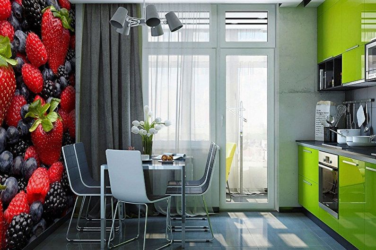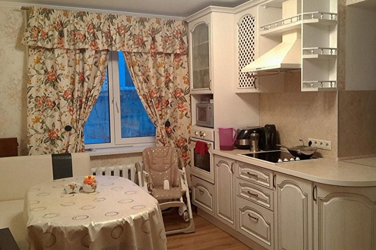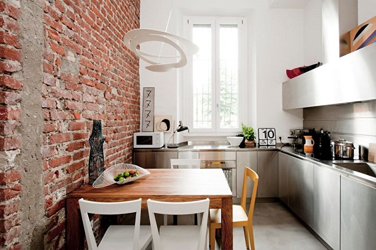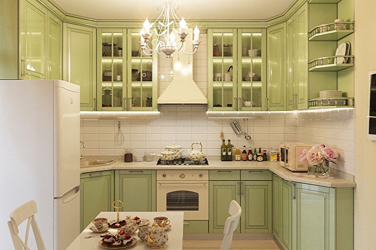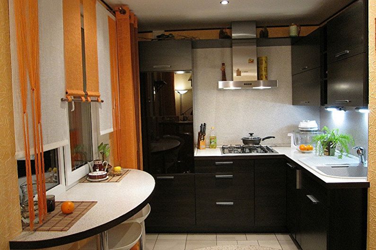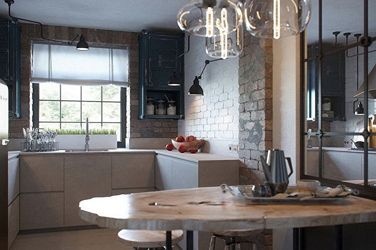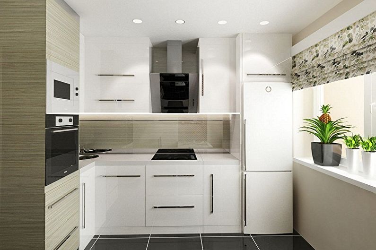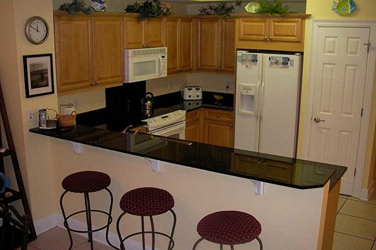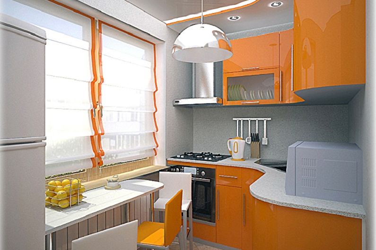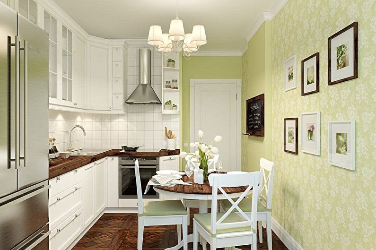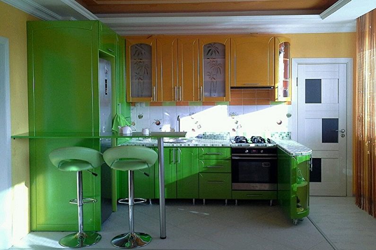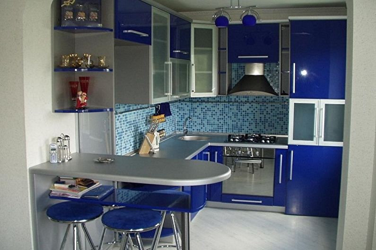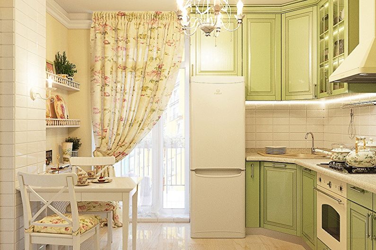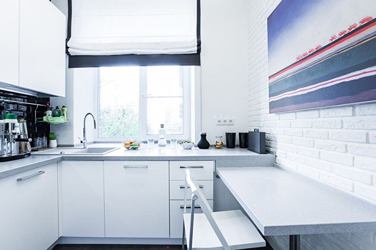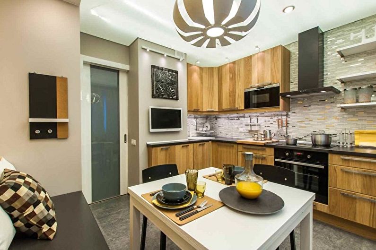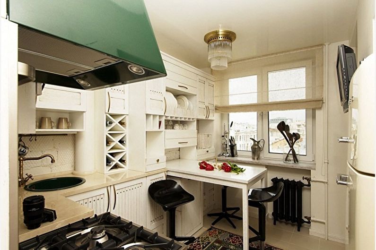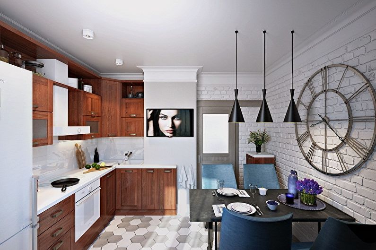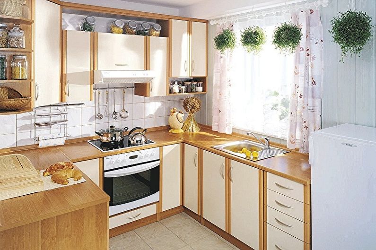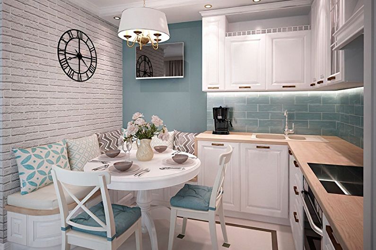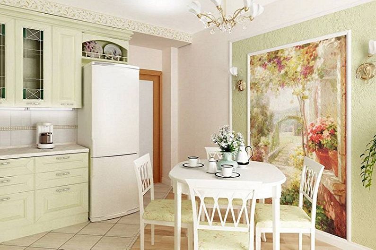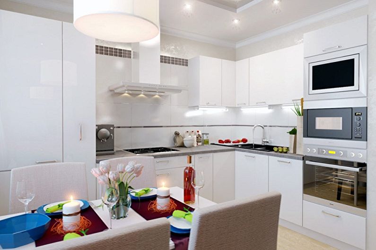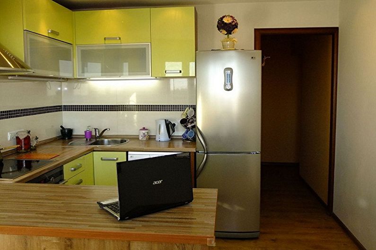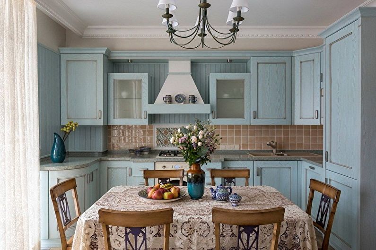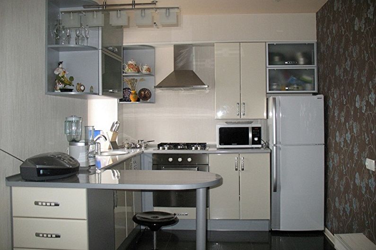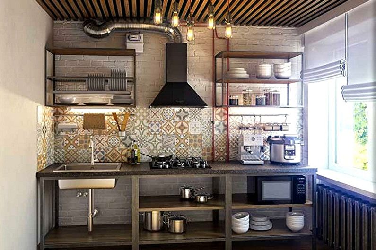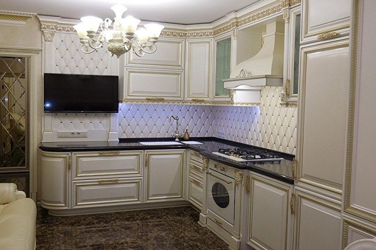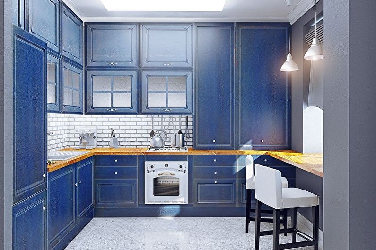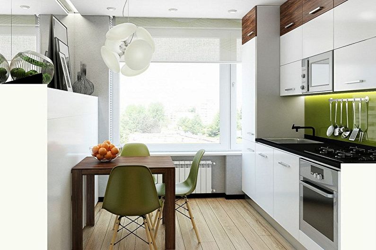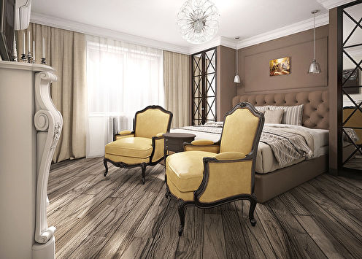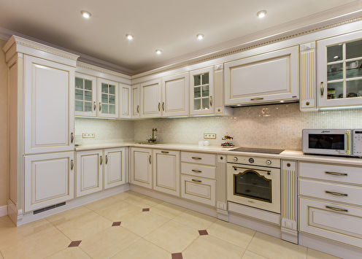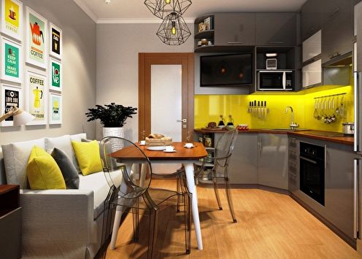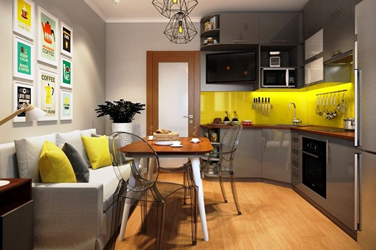
The kitchen is one of the main rooms in the apartment, providing a comfortable stay for all households. Here, in addition to arranging the space for the creative process of cooking, it is necessary to provide a comfortable environment for tasting it, which is often quite difficult to carry out in a small room. In our article we will consider how to design a 3 by 3 meter kitchen so that it delights its owners with functionality, convenience and aesthetics.
Features of the design of the 3 by 3 kitchen
Of course, a kitchen with a total area of 9 sq.m. - these are not spacious mansions, but you can console yourself with the thought that they are still not 5 squares in Khrushchev, on which it is really difficult to place something. Square geometry is much better than rectangular, as it makes it possible to conveniently organize zones, use corner areas, and place the triangle from the hob, refrigerator and sink as convenient as possible.
In a medium-sized kitchen (our option can be safely called one), you can carry out a full zoning, designating the working and dining areas with the help of decoration materials, lighting. Here you can play with colors by choosing a kitchen unit with a rich palette for furnishing or decorating one of the walls with bright wallpaper. If the room has a loggia or access to the balcony - this is a huge plus that you can safely use to increase the space by dismantling the partitions and installing batteries. Most often, they organize a recreation area or install a dining set.
The idea of arranging a working area on the loggia is not the best option, although such examples also exist. The problem is that there will be a need to move all communications, to equip the hood, in addition, there are restrictions on the weight that can be placed on the balcony area.
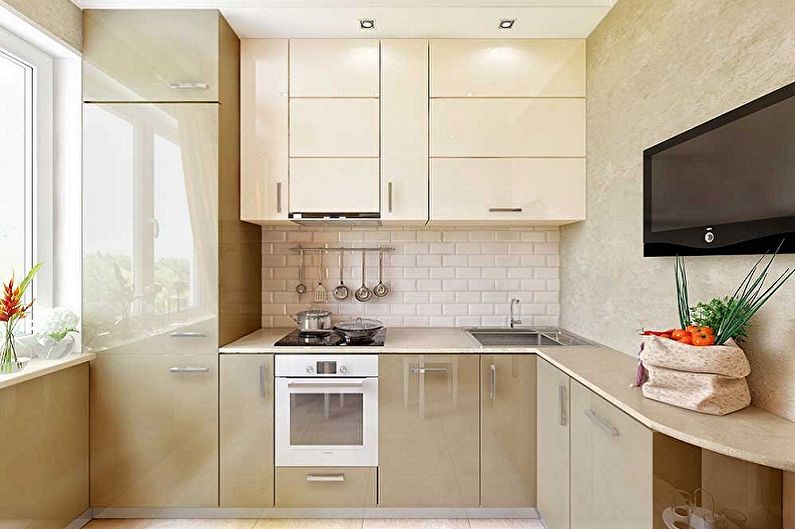
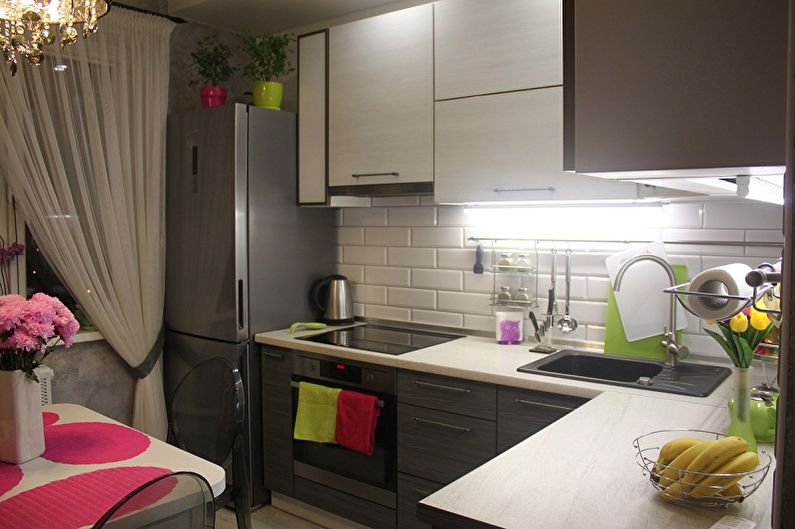
Color schemes
Since dark tones are able to visually bring objects closer, for a small room it is worth giving preference to a light design. This does not mean that the kitchen needs to be filled with white, turning into a kind of desert. Even modern minimalism, with all its rigor and conciseness, does not exclude the presence of other pastel shades, as well as bright accent details in the interior. The main thing is not to overload the small space with dark spots. A good solution will be the initial design of a light finish, against which, like on a canvas, you can draw the rest of the decor. Do not forget about zoning - using various shades and colors of finishing materials, you can beautifully beat this or that territory. A good move is to design one of the walls in a contrasting color. This will visually “push” the wall, expanding the space.
A headset can have both a calm and motley palette, especially if its facades are with a glossy sheen that will make the space more free. However, it is worth considering that shiny surfaces do not look good in every style, for example, matte planes are typical for Provence, classical or Scandinavian styles.
If you decide to make your kitchen in a colorful color, for example, red, green, blue, etc., it is necessary to choose the accompanying shades correctly - it is better that they are from a light palette. A universal companion for any color is white, but you can also use cream, sand, light gray. Two-tone black-and-white and sandy-brown headsets are now quite fashionable. The dining ensemble must be selected in the same palette as the main furniture.
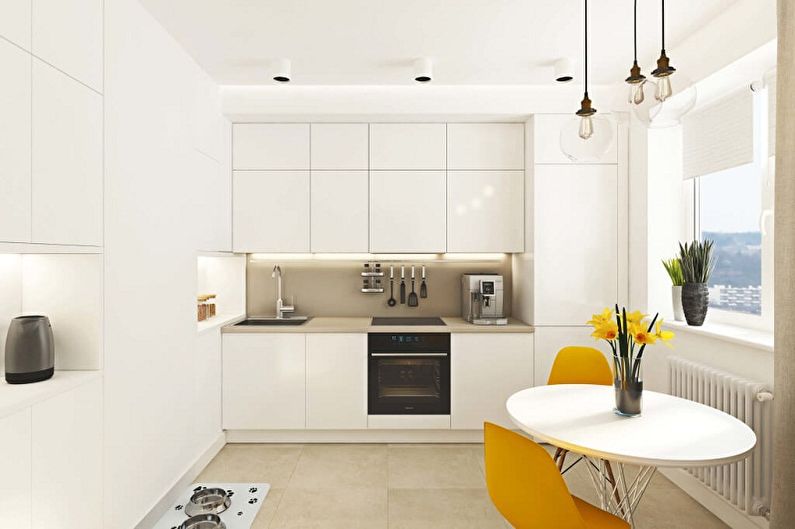
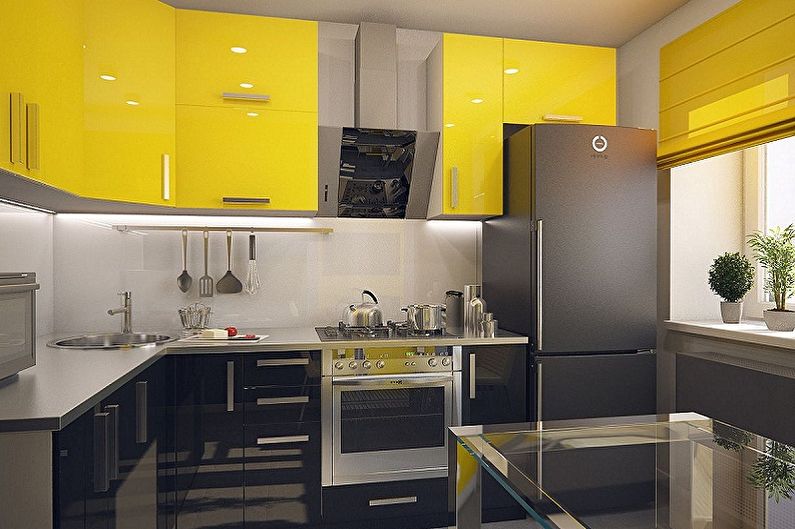
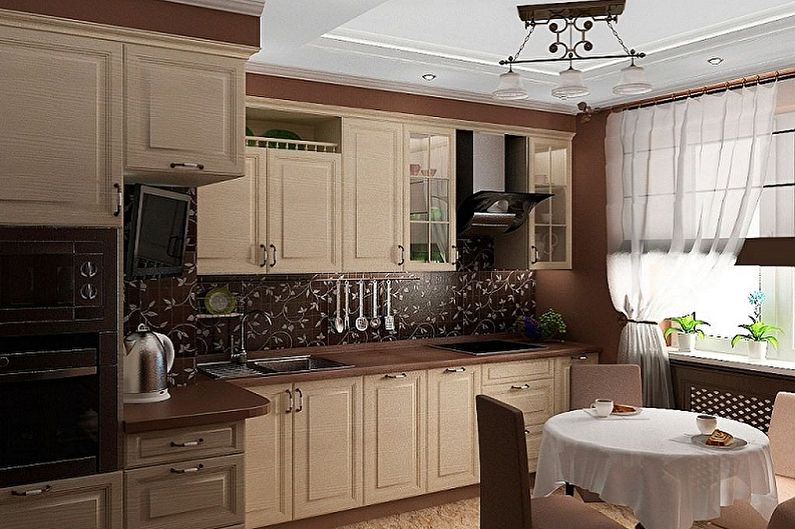
How to choose furniture for the kitchen 3 by 3 meters
For a small kitchen, an important point is the choice of a kitchen set, which can be linear, angular or U-shaped. Years of experience show that the best option for a square room is an angular design that allows you to place a working triangle, fairly large countertops, many storage systems, while leaving enough room for a dining table. For example, the dining area can be located at the window, and along the wall opposite to install an angular set. In this case, you don’t have to be shy with the choice of a dining table - there will be enough space to choose a rectangular or even round model. If you want to save space - re-equip the window sill under the table, increasing its surface. Another good option is the arrangement of furniture, when the L-shaped set is reflected in a soft corner sofa opposite.
A kitchen 3 meters wide is enough to accommodate a U-shaped set that will occupy three adjacent walls, while the distance between opposite sides will allow you to move freely during cooking. The dining area can be located on one of the sides of the lower tier of the headset. Sometimes the role of the table is played by the bar, which separates the working area, - this layout is also called peninsular.
A linear kitchen set is also relevant for a square kitchen - occupying the plane of one wall, it leaves space as free as possible, but does not boast of large capacity. Giving preference to one of the designs, carefully weigh the need for certain elements of furniture so that they are enough for the family and, at the same time, simply do not stand idle extra details.
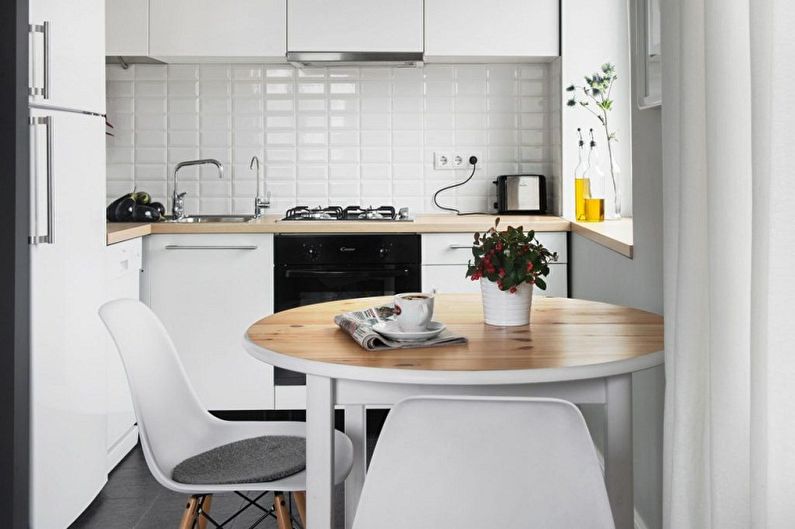
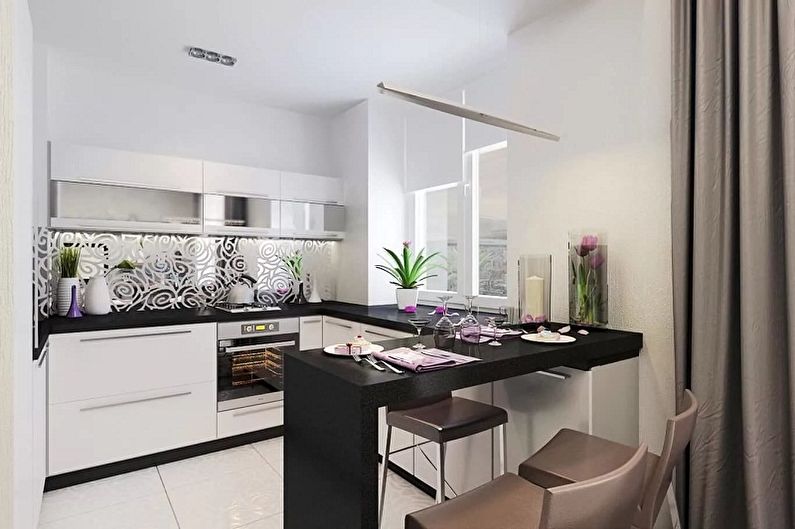
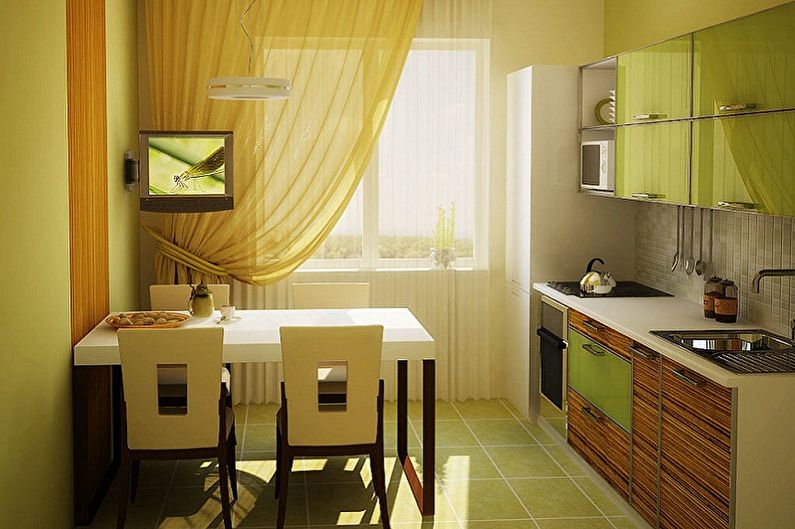
Finishing and materials
Now on the market there are a huge variety of different materials, including those that satisfy the conditions of a kitchen with a specific microclimate. Today it is no longer a problem to purchase tiles, decorative plaster, heavy-duty laminate - the problem is what to choose. Next, we will consider the most modern options for finishing a kitchen with an area of 3 by 3 meters.
Floor
For the kitchen room, the best option is floor tiles - it is easy to clean, not afraid of moisture, temperature changes, has a large model range. However, dishes that accidentally fall on it will undoubtedly break, and the surface of the tile itself is quite cold, so if you do not think about the equipment of the “warm floor” system, you can consider other options.
Laminate is a rather warm and attractive option. It has a wide variety of shades and textures, which allows you to successfully “fit” it into any interior. The disadvantage is that in conditions of high humidity it can deform. Given these advantages and disadvantages, you can choose a neutral finish, which will be not only beautiful, but also practical: decorate the floor of the working area with tiles and the dining area with a laminate. Thus, you simultaneously spend zoning of space.
Another universal option is the bulk floor. We must say right away that it also has a disadvantage - high cost, but such indicators as the absence of seams, prolonging the durability of the coating up to 40 years, resistance to any chemical and mechanical influences completely compensate for all financial costs.
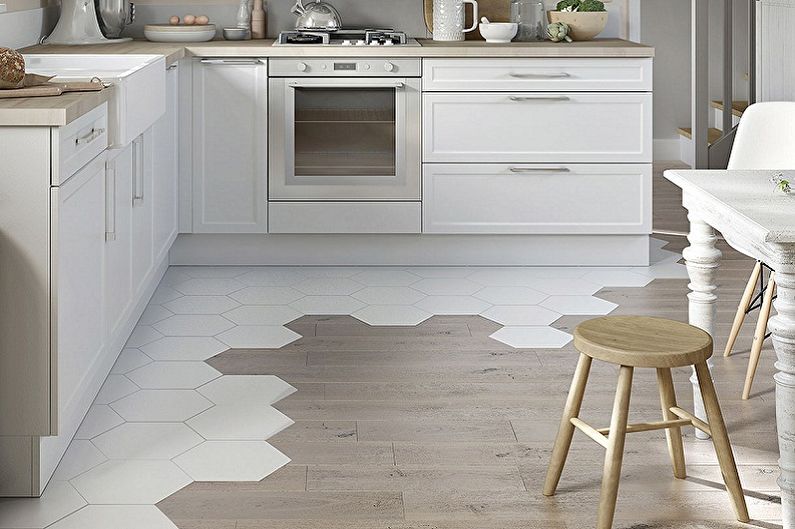
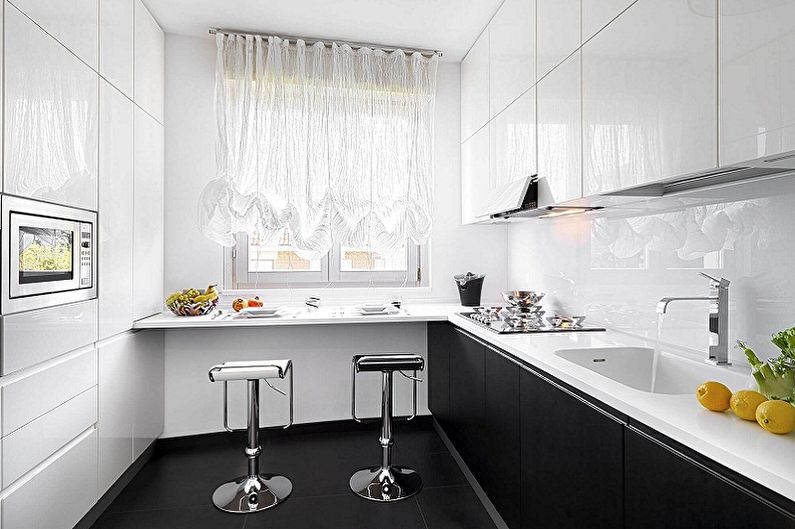
Walls
For wall decoration in the 3 by 3 meter kitchen, there are many options, each of which is good in its own way: tiles, washable wallpapers, PVC panels, decorative plaster - they all take root well in the kitchen, I have a variety of textures and colors. Very often, materials are combined, for example, a working apron is decorated with ceramic tiles, walls with decorative plaster. The canvases of the photo wallpaper look excellent in the interior, creating the necessary accents in the zones.Do not overdo it with large drawings - it is better to give preference to a small print or horizontal and vertical lines that visually expand the space.
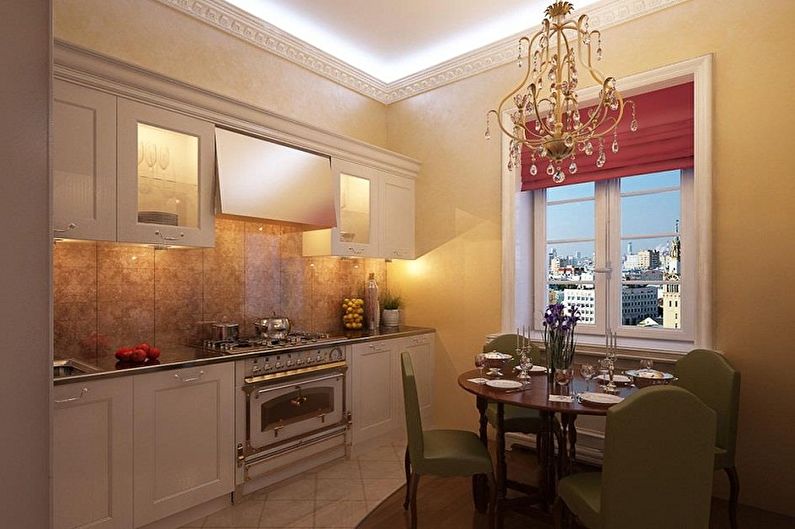
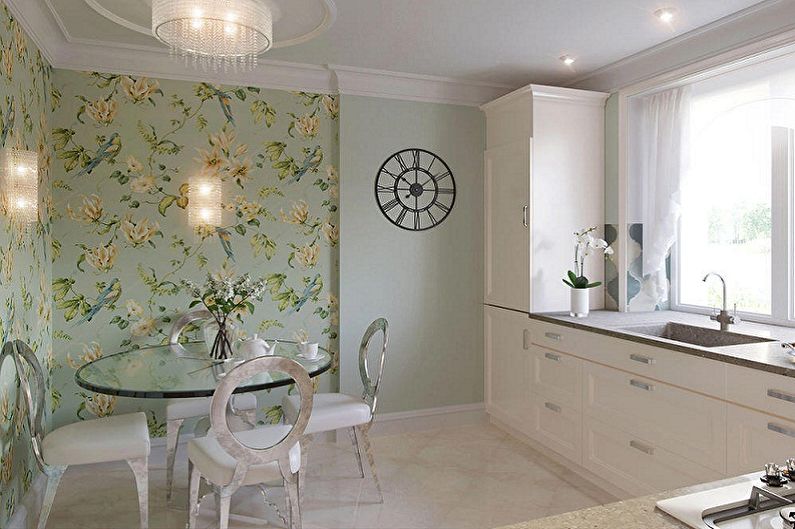
Ceiling
In small kitchens, the ceiling is usually decorated in bright colors, most often in white. It can be painting or whitewashing of the surface - methods known to us from grandmothers and requiring a preliminary high-quality alignment of the ceiling.
Today, plasterboard designs and stretch sheets, which are glossy or matte, have many colors, including 3D images, are more often used. The ceiling can be completely sewn with plasterboard panels. Of course, such a design will “steal” 5-10 cm of the room’s height, but there will be no need to spend energy and money on preliminary alignment, and there is the possibility of installing spot lighting. In a small room, you can make only drywall or curly islands from drywall, provide them with hidden illumination.
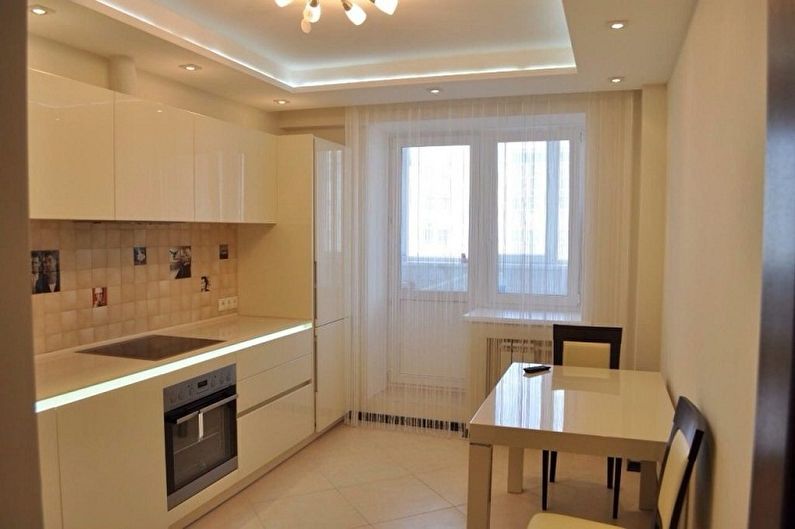
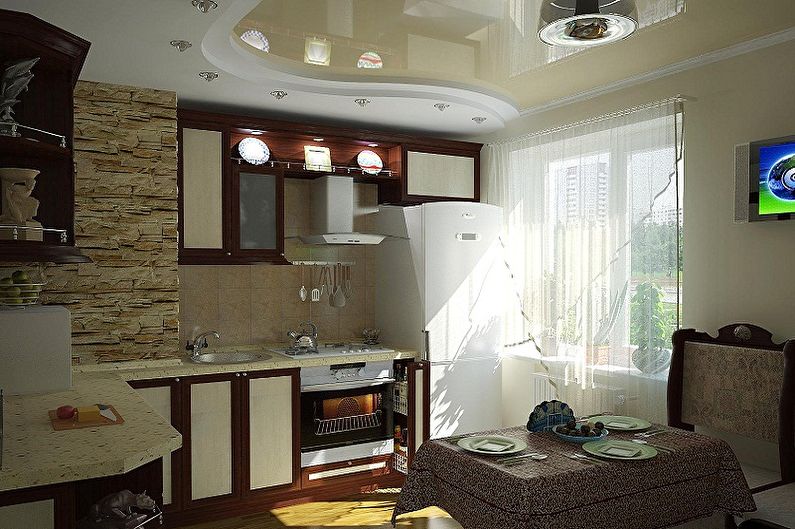
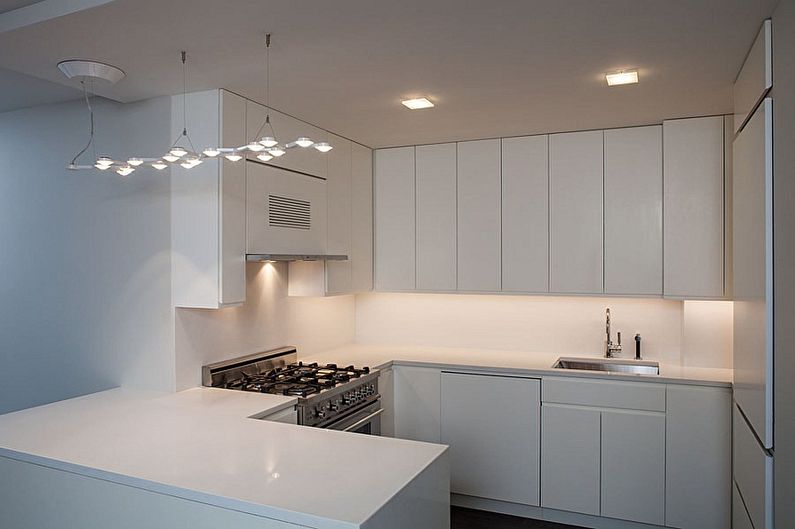
Lighting and decor
Good lighting is very important for the kitchen, especially relevant for the area above the countertop, so you can install additional powerful lights here. Often there is the option of placing a system of spotlights, spots along the perimeter of the ceiling surface, which successfully replace bulky chandeliers and distribute an excellent stream of light throughout the entire area. A pendant lamp will look great above the dining table - it will denote a eating area and bring a piece of home comfort into the atmosphere. In the case of the bar, you can place several lamps in a row - this design looks beautiful, giving uniform lighting throughout the countertop. Sometimes kitchen sets provide built-in lighting, placing bulbs inside storage systems.
If you design a kitchen in a certain style, the decor will be the relevant details of the decor. The main decorative element is the apron above the worktop, which has many variations, including mirror surfaces, photo printing, colorful ceramic tiles, etc. A light but interesting decor is obtained using vinyl stickers, photo wallpaper.
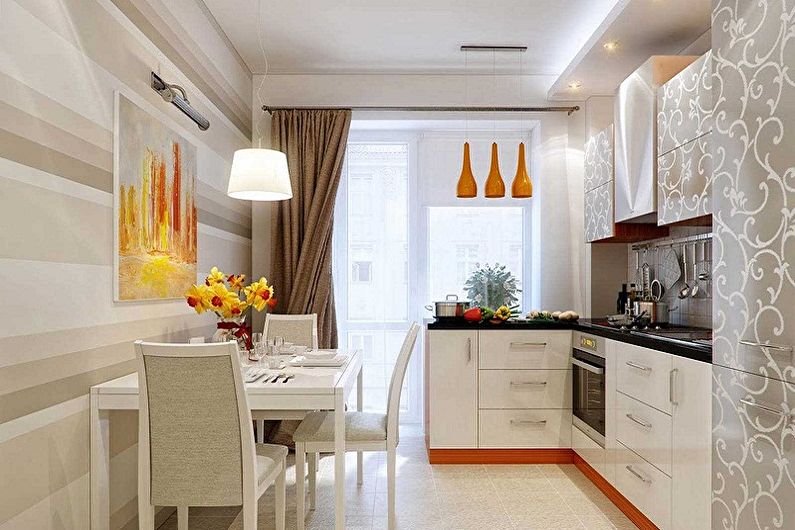
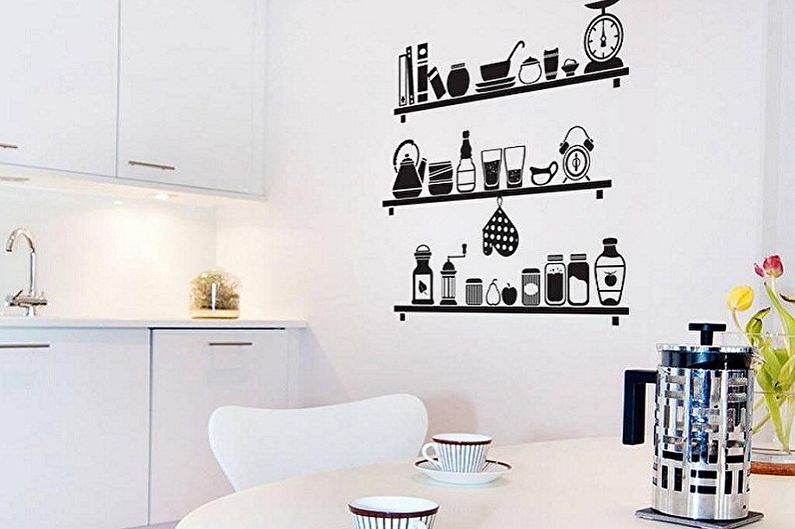
Interior Styles
Each direction in design has its own characteristics, and the choice depends, first of all, on the personal priorities of the owners. But remember that the design of the kitchen must match the design of other rooms, in particular the hallway and living room, so that the entire living area looks harmonious.
3 by 3 meter kitchen in classic style
The main signs of aristocratic classical cuisine are elegant lines, symmetry, expensive furniture and noble shades of decoration. An indispensable companion of the classics is a large number of decor, manifested in gypsum stucco, carved, forged elements, curtain draperies. Natural materials are welcome here - wood, stone, natural fabrics or leather.
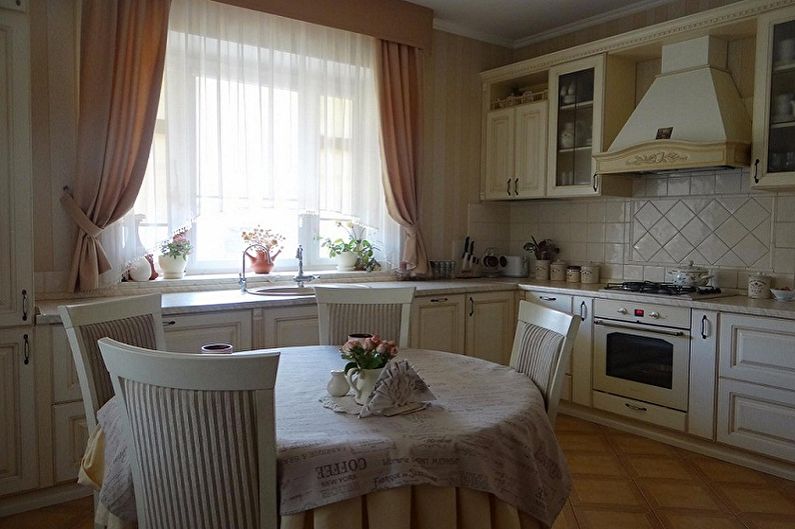
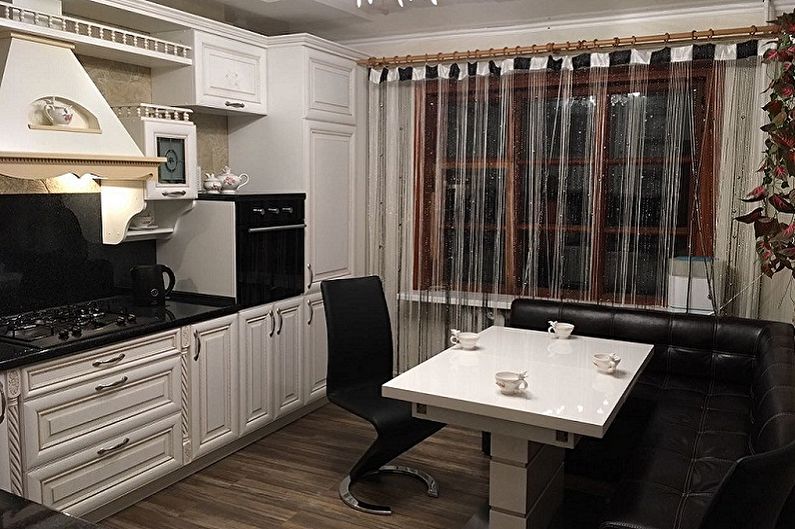
Kitchen 3 by 3 meters in the style of minimalism
In the kitchen in the style of minimalism, functionality and simplicity are observed, combined with high aesthetics. There is no pompous decor in the interior, and the arrangement of objects is as concise and effective as possible. Light colors are preferred in the design (white color is preferred), closed furniture systems with built-in appliances and clear geometric lines.
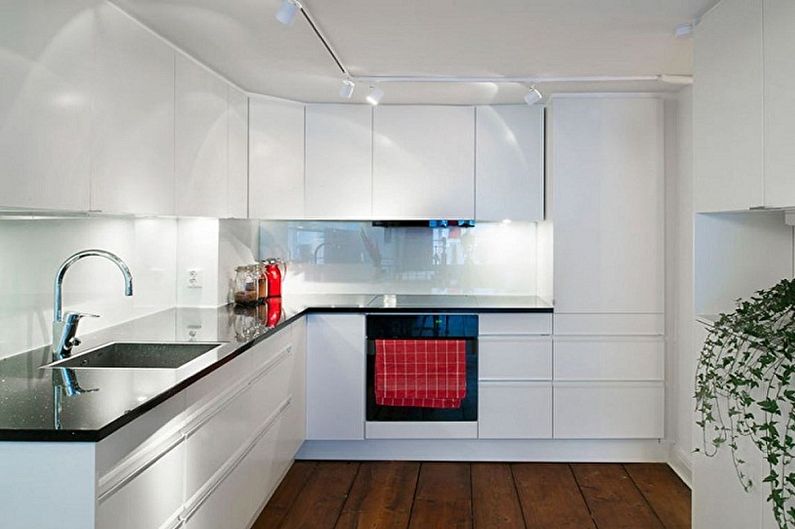
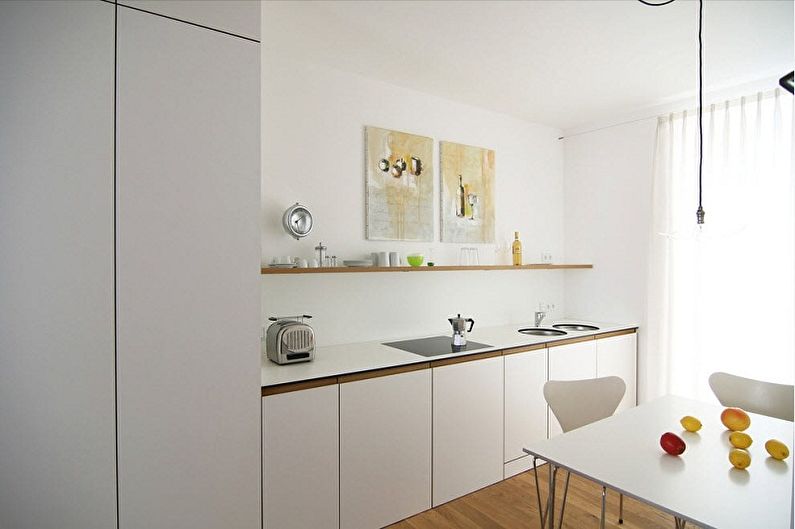
3 by 3 meter loft style kitchen
The eccentricity of the loft style is suitable for courageous, confident people. The interior looks defiant, but at the same time very cozy. Brick or concrete walls, frayed floors, open communications, wooden beams on the ceiling - all this emphasizes the industrialization of the room and involves a symbiosis of expensive materials with an "aged" appearance of the final design.
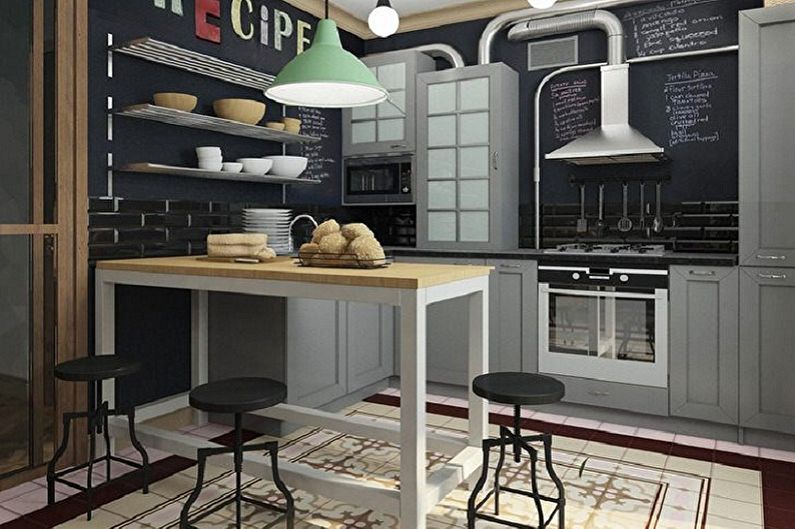
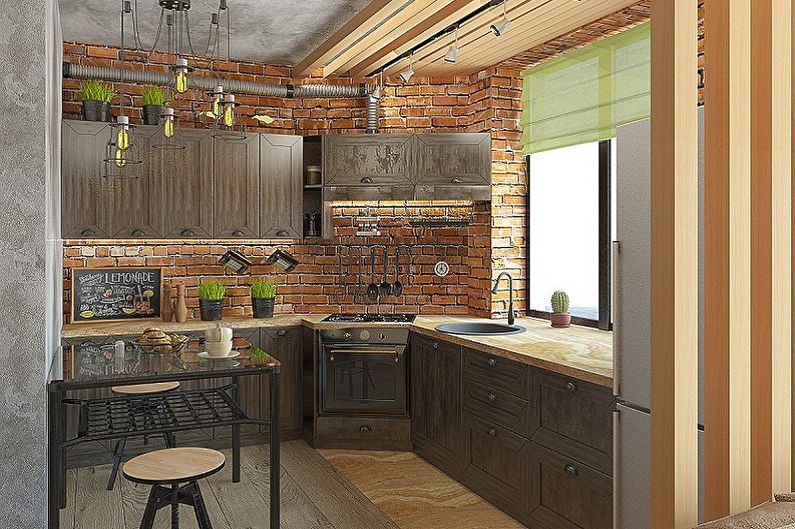
3 by 3 meter kitchen in provence style
A medium-sized kitchen will look great in the spirit of a French village. Light colors, open cabinets showing dishes and accessories, antique wooden furniture, lots of textiles and light are welcome here.In this direction, special attention is paid to decor in the form of ceramic figurines, stylish watches, bouquets, photographs. Elements such as retro textiles, decorative plaster, forged parts, antique furniture, wooden ceiling beams give a special charm.
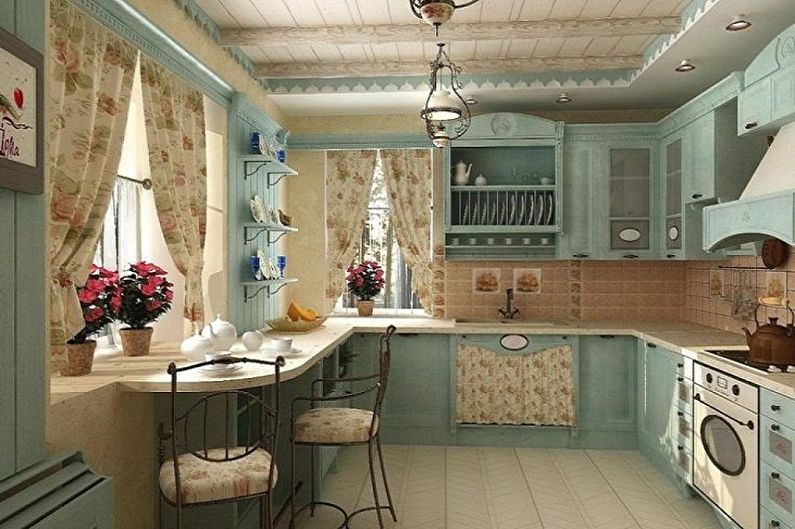
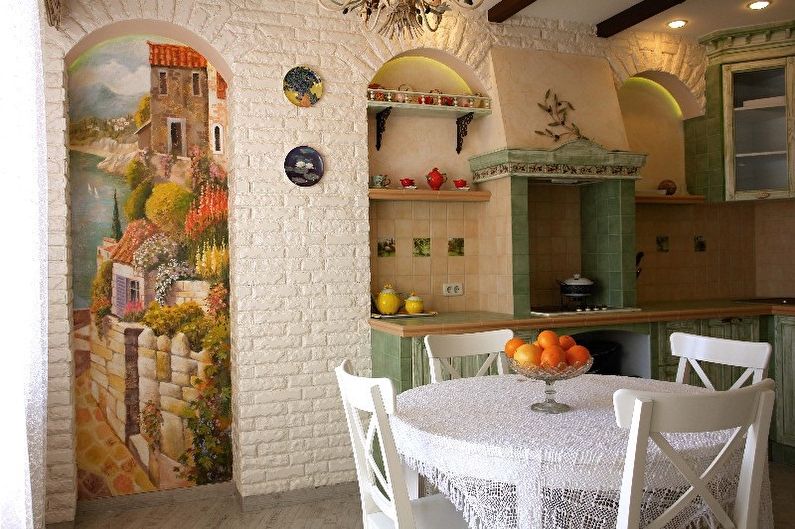
Kitchen interior design 3 by 3 meters - photo
In conclusion, we suggest visiting the photo gallery. Here you will find a lot of ready-made design solutions for arranging a 3 by 3 meter kitchen. Enjoy watching!
